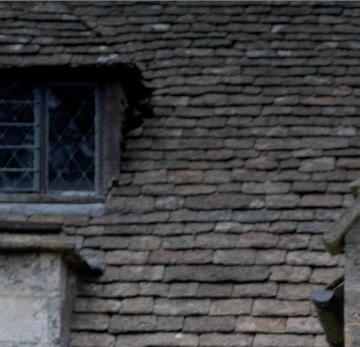
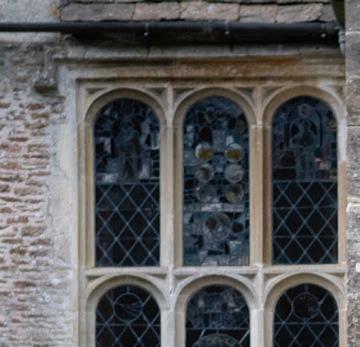
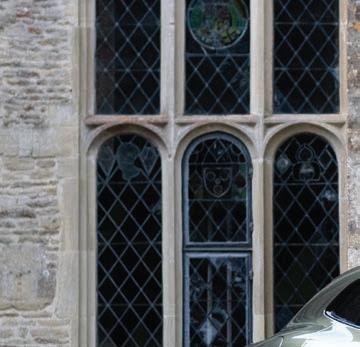
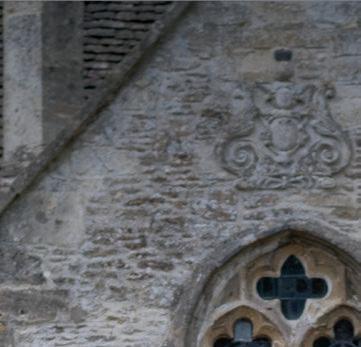
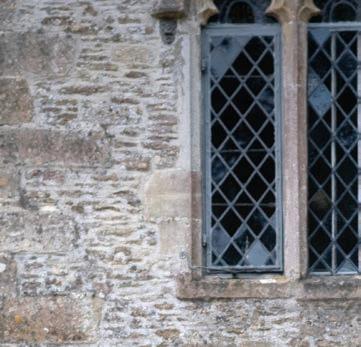
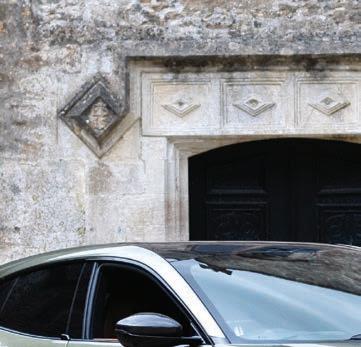
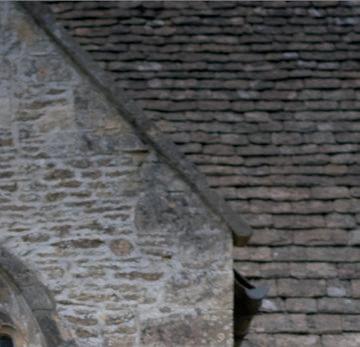
























Welcome to the ninth edition of At
We created The Country House Department because we felt that estate agency in the country had been dominated by the same incumbent agents for decades, and complacency had crept in. We are here to disrupt, to present our clients’ houses properly, as they should be, and to give our clients the highest level of service.
At our core we are a low volume, high quality agency. Since our last magazine our team has continued to grow! We are delighted to be able to share with you a selection of the beautiful houses we have for sale or have sold across the areas we cover.
Enjoy,
Andrew & Ben












thecountryhousedepartment.com
@thecountryhousedepartment
@thecountryhousedepartment
The Country House Department
@thecountryhousedept
@TheCountryHouseDepartment
03332 340 901
info@thecountryhousedepartment.com

















Reminiscing with Raymond Blanc about his vision for Le Manoir and his culinary inspirations.
The Ferrari Purosangue marks a revolutionary step for the iconic Italian








Ben has been a successful country house agent having operated in the Cotswolds for over a decade. Since founding The Country House Department in 2020 with Andrew Russell, Ben has been instrumental in driving its growth. Ben focuses on ensuring the business operates seamlessly and continues to thrive.
REGIONAL DIRECTOR
Nick is a highly experienced agent, having spent 20 years between Strutt & Parker followed by a career with Knight Frank. His focus is on selling prime country houses across West Berkshire, North East Wiltshire, Hampshire & South Oxfordshire.
REGIONAL DIRECTOR
Freddy started his career in London, before spending 8 years in both Savills and Knight Frank’s National Country House Departments selling prime property across the UK. Freddy now focuses on the Cotswolds and surrounding area.
REGIONAL DIRECTOR
Christopher is a country house specialist with a great deal of experience selling homes successfully at the higher end of the market, having spent the last 17 years at Knight Frank. Prior to his career in property, Christopher spent 19 years in the Army and then became qualified as a chartered surveyor. Now, as an integral member of The Country House Department, he is focussed on Hampshire, Wiltshire, South Oxfordshire and West Berkshire.
REGIONAL DIRECTOR
With 17 years in the property industry, including over a decade as a Partner at Knight Frank, Toby brings extensive expertise in best-in-class properties across the New Forest, Isle of Wight, and prime waterfront locations.
REGIONAL DIRECTOR
James grew up in Surrey on the edge of the Surrey Hills and has been immersed in residential property across the region all his life and professionally for nearly 35 years. Most recently, James was Head of The Surrey Hills for Knight Frank’s Guildford Office for nearly eight years before joining The Country House Department. James is client-led in everything he does, prioritising his clients' needs and goals above all else.
OPERATIONS DIRECTOR
Holly is an extremely dedicated property professional with over 10 years experience. As part of our central functions, Holly is at the core of the business and responsible for the smooth day to day running.
OPERATIONS MANAGER
Sophia worked many years in London, for Smythson of Bond Street. Having returned to Oxfordshire where she was educated and grew up, Sophia is part of our central functions team. Sophia has a love for property and fantastic eye for details.









Andrew is a highly regarded country house agent having operated for a number of years. Since founding The Country House Department in 2020 with Ben Bentley, Andrew has played a pivotal role in its expansion. He now concentrates on overseeing the smooth operation and strategic direction of the business.
REGIONAL DIRECTOR
Ian is a prime country house agent who has worked in the Cotswolds and surrounding counties for nearly two decades having previously worked for Butler Sherborn and Strutt & Parker. Ian focuses on selling properties across some of the most desirable addresses in the Cotswolds, Wiltshire, and Somerset.
REGIONAL DIRECTOR
Stuart is incredibly experienced having worked in the property industry for over 20 years covering some of the most beautiful towns and villages in Berkshire, Buckinghamshire and Oxfordshire. Stuart specialises in selling prime property and has dealt with both high-net-worth clients and buyers during 15 years of being based in Marlow, for Hamptons.
REGIONAL DIRECTOR
Nikki holds an especially detailed knowledge of the area and is an agent with a breadth of experience having worked in the industry for 13 years. Nikki oversees the sales of some of the most beautiful country homes in Oxfordshire, Berkshire and Buckinghamshire.
REGIONAL DIRECTOR
Growing up on a family farm in North Essex and returning with her young family in 2021, Poppy truly understands the region's unique charm. Her experience includes a decade at Savills working in residential sales, including three years in the Savills Private Office as Head of Communications, where she developed sales strategies for some of the world's most prestigious properties.
REGIONAL DIRECTOR
Chloe has worked in property for 12 years, with the majority of her career spent at Savills in prime central London, working with many high net worth clients. She has since returned home to North Buckinghamshire with her young family and, having grown up there, brings an extensive knowledge of the area and surrounding counties.
CREATIVE DIRECTOR
Billy is responsible for all creative output. Billy is extremely talented and has built up a fantastic reputation as being one of the leading photographers within the industry. Prior to working in property, Billy ran campaigns across the UK and Europe in the fashion industry and has worked alongside some of the world’s leading brands.
CONTENT CREATOR
Kin has over ten years experience in the photography and video production industry. Having previously had his own company in Hong Kong where he worked with some of the world’s leading brands, Kin moved to the UK and has already made his mark as a leading property photographer and videographer.
CHAIRMAN TO THE ADVISORY BOARD
John is Managing Director and founder of JDP, Executive Search Consultants to the legal profession. He is a leading authority on strategic legal recruitment and over his 33 years plus headhunting career, he has been the originator of a large number of high-profile City appointments as well as the architect of numerous law firm merger discussions.



A substantial Queen Anne style Grade II Listed property, dating from 1907 and designed by Mr Mervyn Macartney – a surveyor to St Paul’s Cathedral. The property is surrounded by woodland which encompasses the remains of Bussock Camp - an Iron Age hillfort, with a double bank and ditch on the south and east, and only a single bank remaining on the north and west.
The property retains many original period features, and has magnificent southerly views across the Kennet Valley. The accommodation is well proportioned and spacious throughout. It now requires so sympathetic modernisation and updating but will create a very special and unique family home. The current family have owned the property since the 1950s.
Guide Price £4,500,000






The Old Rectory is a stunning Grade II Listed village house, situated in the Oxfordshire village of Mixbury. Originally built in 1806 and extended in 1855, The Old Rectory was home to The 1st Earl of Selbourne, who was born there in 1812.
The current owners have undertaken a significant programme of works, with great flare and huge attention to detail, and the end result is a simply magnificent and very special village house. Highlights include the beautiful and well equipped kitchen and boot room, which were both designed by Martin Moore. It is the attention to detail that really stands out and includes all door furniture by McKinney or Vaughan, beautifully restored original church radiators and hand painted de Gournay wallpaper, as well as a wealth of original period features including carved ceilings, original shutters and beautiful fireplaces.
This really is the perfect mix of a period house that has been modernised sympathetically to create the ultimate family home. The rooms are all of excellent proportion and filled with natural light. The Drawing room is particularly impressive with a large bay window, restored marquetry wooden floor and the stunning carved ceiling. There is also a gym and cinema room, complete with surround sound. The seven bedrooms are all of good size and the bathrooms are immaculate. The gardens extend to approximately 4.45 acres. There is stabling, garaging and additional outbuildings, with scope to further convert to guest accommodation. The current owners also resurfaced the tennis court and put in the outdoor heated swimming pool.
Guide Price £4,500,000







Court Lodge is a rarely available opportunity to purchase a piece of history. The former home of Brass Crosby (previously Lord Mayor of London), this Queen Anne style home has been impeccably maintained by the current owner, combining original features coupled with modern twists throughout and offers immensely proportioned rooms from the moment you step through the door.
The surrounding grounds offer a combination of manicured gardens and meadowland, amongst this a swimming pool with a pool house/yoga studio, garaging, stabling and an impressive pond on approach to the main house.
Launching in 2025.



When Raymond Blanc found the historic manor house that would become Le Manoir, he said it was ‘love at first sight’. Forty years on, we spent the day reminiscing with Raymond about his vision for Le Manoir and his culinary inspirations.
How did you start working in food?
“I'm an unusual chef because I'm totally self-taught and I never had a minute training under another chef. I started in restaurants as a cleaner, then as a washer-up before becoming a waiter. Then I decided to travel to the UK in 1977 because I wanted to be a chef. I loved the idea of opera for the few and rock and roll for the many here in the UK, it was a changing country and I fell in love with food.”

How did you first find the house that would become Le Manoir?
“On a Sunday morning, I was reading a magazine called Country Life and I saw this house advertised in it for sale called Le Manoir. It was an old manor house in Oxfordshire and it connected with me. So, I took my little car and made my way there that same morning. When I arrived at the rusty gates and saw it, I fell in love — completely and utterly in love. It was an old house which had needed to be better kept, but the gardens were all uneven and beautiful. Sadly I had no money because I was just a young chef but sometimes luck is on your side.

"My dream was a small house with a huge garden, dreams never happen the way you dream them, but this one did. I wanted effectively to create a beautiful restaurant and a hotel in total harmony, which will offer to our guests, the most extraordinary food, garden, and experiences."

When I knocked on the door, a lady came out and I told her I wanted to buy her house. She looked at me, she looked at my battered Vauxhall car and said, ‘but who are you?’. I told her my name was Raymond Blanc and when I said that she said, ‘Monsieur Blanc, of course, I want to sell you my house for two reasons.
I came to your little restaurant and it was unbelievable. The kindness, the beauty of the food, you made my family so happy. The second reason is that if I don't sell this house to you, it will be separated into flats and that would kill me.’ She helped me to buy this house and within a year, we had transformed it”.
Back in 1984 what was your dream for Le Manoir?
“The vision was to create something extraordinary. I wanted it to be full of joy, full of laughter, where food and friendships are the very heart of things. My dream was a small house with a huge garden, dreams never happen the way you dream them, but this one did. I wanted effectively to create a beautiful restaurant and a hotel in total harmony, which will offer to our guests, the most extraordinary food, garden, and experiences.
Now we have 32 bedrooms, and 14 gardens, amongst them a 2,500-tree orchard, a wild mushroom valley, a bee village, an extraordinary potager with 170 vegetable varieties, a Japanese garden, a water garden and a herb garden. It's a heavenly place. The garden is a canvas on which I form my gastronomy and that gastronomy is based on what my mom taught me, seasonality. Seasonality defines everything we do here.”
Created by celebrated chef Raymond Blanc OBE, Le Manoir aux Quat'Saisons is one of the country's most cherished manor house hotels. The hotel received two Michelin stars in 1984, the first year of opening, and, remarkably, they have held them ever since.
Surrounded by lawns, flower borders and orchards, our setting is postcard-perfect. But beyond the eyecatching displays are vegetable and herb gardens that provide the kitchen—and the acclaimed Raymond Blanc Cookery School—with ultra-fresh, organic produce. They guarantee our restaurant remains at the cutting edge of culinary excellence.

The garden is a canvas on which I form my gastronomy and that gastronomy is based on what my mom taught me, seasonality. Seasonality defines everything we do here.”

www.belmond.com/le-manoir-aux-quat-saisons-oxfordshire








Dockem House is an exquisite Country House nestled in the picturesque countryside of Gloucestershire, a stone’s throw from the Cotswold market town of Cirencester. Set on the edge of Coates, this charming house offers a perfect blend of elegance, comfort, and tranquillity.
Dockem House is its stunning family House, boasting classic architecture with a touch of Cotswold charm. The interior provides versatile entertainment spaces for every occasion. From elegant drawing rooms and formal dining areas
the house is adorned with period features, spacious rooms and high ceilings throughout creating a wealth of light and space.
The beautifully landscaped gardens of Dockem House are a true testament to the beauty of its idyllic position with spectacular far reaching views over adjoining undulating countryside. The property benefits from wide lawns, and an array of mature trees, creating an enchanting backdrop.
Guide Price £4,250,000



The Ferrari Purosangue marks a revolutionary step for the iconic Italian automotive brand, representing its first venture into the luxury FUV (Ferrari Utility Vehicle) segment.

Traditionally known for its high-performance sports cars, Ferrari's decision to create the Purosangue reflects the changing landscape of the automotive industry, where practicality and performance increasingly go hand-in-hand. With a name that translates to "thoroughbred," the Purosangue embodies the quintessential Ferrari spirit while catering to modern demands for versatility and luxury.
The design of the Purosangue is a striking blend of Ferrari's signature styling and the robust profile typical of SUVs. From the moment you lay eyes on it, the Purosangue commands attention. Its aggressive stance is accentuated by a bold front grille that features sharp, angular lines, reminiscent of Ferrari's other models but adapted for a more muscular body. The LED headlights are not just functional; they add an element of drama to the front fascia, enhancing the vehicle's sporty character.
Moving along the side, the flowing roofline and sculpted body panels create a sense of motion, even when the vehicle is stationary. The rear showcases a sporty silhouette, with taillights that echo the design cues of Ferrari’s legendary sports cars. The Purosangue’s overall aesthetic is a perfect marriage of elegance and power.
Under the hood, the Purosangue is equipped with an array of powertrains that showcase Ferrari's engineering prowess. The base model features a naturally aspirated 6.5-liter V12 engine that delivers an exhilarating 715 horsepower and 528 lb-ft of torque. This powerhouse allows the Purosangue to achieve a breathtaking 0 to 60 mph time of just 3.3 seconds, a remarkable feat. This performance is not just about raw power; the engine is meticulously engineered for a thrilling auditory experience, providing the distinctive Ferrari roar that enthusiasts crave.


The interior of the Purosangue reflects Ferrari’s dedication to luxury and driver-centric design. The cabin is a harmonious blend of sportiness and sophistication, adorned with high-quality materials such as premium leather, Alcantara, and carbon fiber accents. The attention to detail is evident, with precise stitching and a minimalist layout that prioritizes functionality without sacrificing style.
One of the standout features of the Purosangue’s interior is the digital cockpit. The driver-focused dashboard incorporates a fully digital instrument cluster, offering customizable displays that provide essential information at a glance. The central infotainment system is intuitive and seamlessly integrates with smartphones and other devices, ensuring that drivers remain connected while on the road. Voice control and advanced navigation features further enhance the driving experience, making it both enjoyable and convenient.




Comfort is also a priority in the Purosangue. With ample headroom and legroom, the FUV accommodates both front and rear passengers comfortably, making it suitable for daily use or longer journeys. The rear seats can be configured to provide additional cargo space when needed, reflecting Ferrari’s understanding of the practical needs of modern drivers. This versatility is a crucial aspect of the Purosangue, distinguishing it from more traditional Ferrari models that prioritize performance over practicality.
Ferrari has equipped the Purosangue with a suite of advanced technology and safety features designed to enhance both performance and driver confidence. The adaptive air suspension system allows for adjustable ride height and stiffness, enabling the vehicle to adapt to various driving conditions, whether on smooth roads or rugged terrains. This feature not only enhances comfort but also ensures that the Purosangue maintains its sporty handling characteristics, providing an engaging driving experience regardless of the environment.
“From the moment you lay eyes on it, the Purosangue commands attention. Its aggressive stance is accentuated by a bold front grille that features sharp, angular lines, reminiscent of Ferrari’s other models but adapted for a more muscular body.”
The all-wheel-drive system is another highlight, offering improved traction and stability, particularly in challenging weather conditions. This technological advancement is crucial to ensure that it can perform effectively in various driving scenarios while still providing the thrilling performance expected from a Ferrari.
Additionally, a comprehensive suite of driver-assistance features enhances safety and convenience. These may include adaptive cruise control, lane-keeping assistance, and a surround-view camera system, making the Purosangue not only a performance-oriented vehicle but also a practical choice for everyday use.
In conclusion, the Ferrari Purosangue is a celebration of Ferrari’s storied legacy. With its stunning design, exhilarating performance, and luxurious interior. The Purosangue represents Ferrari’s commitment to innovation and excellence, ensuring its place at the forefront of the luxury automotive market for years to come.

Experiencing the Ferrari Purosangue at Dick Lovett, Ferrari Swindon, is an unforgettable journey into the world of luxury performance.
Upon arrival at Ferrari Swindon, you are greeted by a knowledgeable team of experts passionate about the brand. They’ll guide you through the elegant showroom, where the Purosangue stands as a testament to Ferrari’s engineering excellence.
After a detailed introduction, the real excitement begins. You’ll have the opportunity to take the Purosangue for a test drive, allowing you to feel its raw power and responsiveness on the open road.
Post-drive, you can enjoy a personalised consultation with the team in the Ferrari Atelier, discussing all of the options available. The ambiance of Ferrari Swindon enhances the entire experience, as it’s not just about the car; it’s about joining the Family.

Shot by kind permission of The Chavenage Estate. Tucked away on the outskirts of Tetbury in the Cotswolds stands Chavenage, an Elizabethan Manor dating back to 1576. Steeped in history, the manor often visited by Oliver Cromwell and played a role in the planning of the D-Day landings. Owned by only two families over the centuries, it is now in the hands of James Lowsley-Williams, who recently inherited the estate from his grandfather. James is dedicated to building a sustainable future for the estate, expanding ventures such as a café, glamping site, film location, 4x4 course, and wedding venue. It will be exciting to see how his vision unfolds and how this historic estate adapts to modern times.
www.chavenage.com www.swindon.ferraridealers.com/en-GB
Dick Lovett Swindon – Official Ferrari Dealer 01793 615000 ferrari.swindon@dicklovett.co.uk






Barden House is approached through electric gates and a sweeping circular gravelled drive giving an immediate sense of arrival. This classic period house, dating from 1905, is beautifully decorated in an elegant and traditional style. The accommodation is light with all the reception rooms looking out over the gardens and the stunning view beyond.
Located close to the popular villages of Kintbury and Inkpen, the house has extensive accommodation. The entrance to this classic period house is through electric gates to a sweeping circular drive gives a wonderful sense of arrival. The elegant drawing room has a lovely feeling of peace and quiet whilst the dining room, and all the reception rooms, have good ceiling heights and abundant natural light.
There is internal garaging as well as a temperaturecontrolled wine cellar for 2000 bottles and gym. All the bedrooms are comfortably furnished, with the main bedroom suite being particularly impressive. One of the bedrooms has been converted into a study, another into a library fitted bookshelves and a log burner.
There is a spacious two-bedroom annexe that would be ideal for extended family and guests.
The gardens are simply beautiful, enjoying the incredible views, mostly laid to lawn and interspersed with a variety of well-established trees and shrubs as well as mature mixed flower borders which are full of colour throughout the summer months.
Guide Price £3,500,000






Bonni is a family-run business with a passion for rural architecture. We combine tradition with modern designs to create timeless outbuildings which offer a clever way to maximise home space.
Our talented designers craft A-framed and flat roofed structures for part-time living, creating new and exciting rooms which inspire and delight from the outside in.
Think summer house, art studio, music room, gym, library, a teenage hangout, or even a unique holiday let. It can be the perfect space to create a quiet home away from home for some much-needed breathing space - or a really fun place to entertain!
As well as enhancing your lifestyle - or working environment - a Bonni provides an important opportunity to increase your property’s square footage, adding value to your home with a building that will stand the test of time. Especially if you’re using a Bonni as an office and you can convert that box room back into a bedroom.
Our outbuildings inject a new purpose to your garden, offering a combination of simplicity and charm.
As part and parcel of working with us, you will get full creative, structural and architectural support every step of the way.
We will combine ideas and together we’ll build something beautiful that complements your garden space.
Our process makes the experience simple and easy for you. Our Bonni outbuildings are predominantly manufactured offsite, which means that the messy bits are done on our land and not yours.

Doing so simplifies the supply and construction chain, speeds up the time from delivery to completion and significantly reduces disruption at your home. Your Bonni can be delivered to your home for completion within an 8-week timescale.
Denny and Koo founded Bonni in 2020, pursuing their true love of rural architecture and outdoor living they create stunning garden building designs that blend with nature. It is a testament that each Bonni is timeless, architecturally designed and beautifully crafted. They are passionate about sustainability, which lies at the heart of the brand.
Sizes/colours/prices etc
Our Bonnis come in 3 sizes - small, medium and large with the option of a flat or pitched roof and a + size too.
We have carefully selected the very best materials to craft our Bonnis and they are designed to look beautiful, stand up to the elements and age gracefully. Choose from corrugated steel or timber, in vertical or horizontal design, left in its natural form or painted in a colour from our Bonni Palette.
A Bonni provides an important opportunity to increase your property’s square footage, adding value to your home with a building that will stand the test of time." "

Whether your Bonni stands alone in its beauty or harmonises with its surroundings is for you to decide!
Our Bonni prices range from £30,000 for the smallest to £180,000 for a one-bedroom annex with a shower room . We like to use ground screws for our bases and included in the price is the installation of your Bonni, hardwood casement doors, solid oak flooring, electric heating, painted V grooved panelling, sockets, switches, pendants, and wall sconces.
You can personalise your Bonni further with our range of Bonni Bits. Choose any extras you’d like to suit your space and we’ll source and install for you.
We offer a Bonni Bespoke service for the more adventurous too!

To find out more please visit www.bonnioutbuildings.com
T: 01865 745309
M: 07503 700154
Bonni Outbuildings Hill Bottom, Oxfordshire, RG8 7PU








A strikingly modern property, where rural serenity meets contemporary elegance. Nestled within the beautiful landscape of The Chilterns, this property is a unique blend of two architectural styles, seamlessly uniting a classic brick structure with a chic, modern cladding extension. With expansive paddock fields of 4 acres, stabling, and state-of-the-art home systems, this home is as versatile as it is impressive.
Launching in 2025.














Who we are?
Daniel Combes Garden Design is a multidisciplinary team of Landscape Architects, Garden Designers, and Ecologists based in Wiltshire. We focus on the design of beautiful gardens and landscapes throughout the UK, working collaboratively with our clients to sympathetically enhance the beauty of their homes.
Dan’s understanding of the natural world, coupled with his experience as an ecologist and gardener, affords him a comprehensive approach to garden design. He believes it is the garden which differentiates a good house from a great house, Dan explains:
‘The garden creates the first impression of your home. It gives the house context, determining whether it feels a part of the landscape. The garden guides you to the front door. It frames and enhances the views out of the windows of the house. The garden greets you when you step out of any door and dictates your journey around the property. It leads you to key features; the dining terrace, the kitchen garden, the natural swimming pool or sauna in the woods. Ultimately, it determines how you feel and can be the difference that makes your home a sanctuary, the place you unwind and feel like you truly belong.’
As a team, not only do we help our clients imagine their perfect garden but we obsess over every detail, working




out how to build every element of the garden so this dream becomes a reality. We have succeeded when our clients’ expectations are exceeded, and they are drawn ever deeper into their garden.
Our aim is to work on ambitious projects with clients who have big dreams to create remarkable gardens. Our work focuses on the country house and estate, occasionally being drawn into the town and city to work on very special projects. We see garden making as a partnership between our clients, the architects, landscapers and many other craftspeople involved in the project. It is these collaborations which make each of our gardens unique.
We achieve the best results when we are brought in right at the beginning of a project, to work with the architect to make sure the house and garden work in unison.
If it is a new house, we help determine where it should be situated on the site. We map the position of the drive so it works comfortably with the contours of the land and offers the best views of the house and landscape. When an extension or new


structure is being built, we ensure it relates to the existing garden. We think about the position of a tennis court so it is hidden from view yet is easily accessible from the house. Likewise with a natural swimming pool or lake. It is the landscaping around these elements which make them accessible, comfortable places to spend time in and determines how often they are used and enjoyed.
Ultimately, it determines how you feel and can be the difference that makes your home a sanctuary, the place you unwind and feel like you truly belong."
Often clients inherit gardens which have been poorly laid out in the first place or through lack of care, have lost their balance. Here our role is to see through the clutter, confidently edit that which no longer makes sense, and restore elements that have real value. We then think about how these elements are best integrated with our client’s wishlist, carefully weaving the old and the new together.

For those with larger properties, we offer advice on land management, habitat restoration and water management. We work with clients to increase the biodiversity and health of their surrounding land. Not only does this improve the beauty that surrounds them, but it also opens the door to government grants to help with the process. Considered maintenance is a key element, and we work very hard to provide low cost but high impact solutions.
All of our gardens start with a face-to-face meeting with our clients to determine that we are a good fit for each other. Garden making is an intricate process, and we pride ourselves on developing close and honest relationships with our clients. It is during these initial meetings that we determine the brief, a guide budget, and clearly communicate our process. We will also produce a design schedule, making sure we are able to meet both our client’s deadlines and the deadlines of other professionals involved in the project.
Then the master planning process starts. This is where the real magic happens. We consider every element of the property in detail and work out how all of the parts can be stitched together to create a cohesive whole. This is the blueprint for the garden, once this has been signed off we know where we want to end up.
The detail design process follows where the master plan is turned into a construction package and tender documents are completed with all the information needed for contractors to quote to build the garden. We are passionate about details. It is at this moment we work out how to build the garden. We think about what stone we want to
use, what the latches will look like on the various gates, what filtration system we will use for any water features, and what surface materials will be used on the different paths and terraces. We think about water management, irrigation, and lighting. This is our opportunity to specify exactly how elements should be built to achieve a functional achievable outcome.
Dan trained as a botanist and is happiest when studying plants in their natural habitats. It is this constant process of observation that underpins our planting design. We carefully select plants suited to the conditions of the garden and that work together comfortably. Our planting schemes are characterised by a strong architecture of hedges and topiary offset by bold drifts of shrubs and perennials, breaking the formality of the architecture and adding romance and seasonality into our schemes.
From the detail design to the tender process, we will help find the very best contractors and crafts people to build the garden. We will make sure appropriate materials and construction practices are used. We will deal with planning and any other permissions required. We will monitor your build to make sure the design is brought to life as we imagined, the project is properly costed, budgets are adhered to, and the garden is delivered to a closely monitored schedule.
Ultimately it is our role to make sure that our clients always have all the information they need to make good decisions, confident in the knowledge they have an exceptional team working together to produce a great garden. Garden making is a hugely rewarding and enjoyable process. Each garden is an offering to future generations and an opportunity to leave a positive legacy on the landscape.
Contact Dan on 07535 452 676 www.danielcombes.co.uk











Positioned on the edge of the popular village of Shilton, Field House is a fine example of a Cotswold family home which benefits from village life as well as rural views. Having been restored over the years and renovated further by the sellers, the house offers excellent entertaining and family living space. Dating back from the 18th Century, there are an abundance of period features throughout the house, including large sash windows with working shutters, flagstone flooring and open fireplaces. Outside the barn provides terrific secondary
accommodation with a billiards room, strong room and temperature-controlled wine cellar. There is a further one-bedroom studio ideal for staff accommodation, as well as a swimming pool, pool house, gym and tennis court. The gardens are exceptional, with well stocked herbaceous borders, rose gardens, mature and specimen trees. The grounds extend to circa 7.24 acres and has the Shill Brook running through the middle of the land.
Guide Price £4,650,000






Located in a superb edge of village location and approached down a long and sweeping drive, sits Camoys Court, a beautiful Grade II* Listed house. Believed to be a fortified house dating from the 14th Century, the property has evolved over the years. The current owners have undertaken a significant programme of renovation and the end result is a magnificent historic family home that is well equipped for modern living. Nestled in over 50 acres, there is a modern stable block, paddocks, arable fields and frontage on to the River Thame, with fishing rights.
It is incredibly rare to find a significant historic house in such a fabulous edge of village location, with land.
Guide Price £4,750,000

