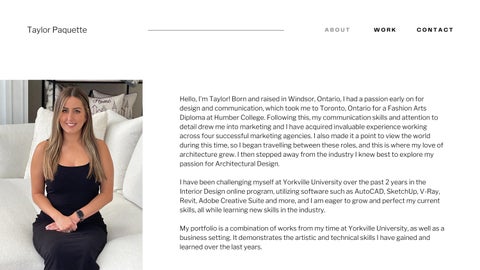Taylor Paquette, Architectural Designer
Portfolio
2 0 2 3
VIEW MY WORK
Hello, I'm Taylor! Born and raised in Windsor, Ontario, I had a passion early on for design and communication, which took me to Toronto, Ontario for a Fashion Arts Diploma at Humber College. Following this, my communication skills and attention to detail drew me into marketing and I have acquired invaluable experience working across four successful marketing agencies. I also made it a point to view the world during this time, so I began travelling between these roles, and this is where my love of architecture grew. I then stepped away from the industry I knew best to explore my passion for Architectural Design.
I have been challenging myself at Yorkville University over the past 2 years in the Interior Design online program, utilizing software such as AutoCAD, SketchUp, V-Ray, Revit, Adobe Creative Suite and more, and I am eager to grow and perfect my current skills, all while learning new skills in the industry.
My portfolio is a combination of works from my time at Yorkville University, as well as a business setting. It demonstrates the artistic and technical skills I have gained and learned over the last years.

A B O U T W O R K C O N T A C T
Taylor Paquette
Business










Commercial Renovation A B O U T W O R K C O N T A C T FURNITURE, MILLWORK, FINISHES PLANS & ELEVATIONS C O M M E R C I A L R E N O V A T I O N






Commercial Millwork A B O U T W O R K C O N T A C T BAR, BAR BACK, RETAIL MILLWORK ELEVATIONS C O M M E R C I A L R E N O V A T I O N
MAIN LEVEL, LOWER LEVEL, UPPER LEVEL REFLECTED CEILING PLANS



Residential RCPs A B O U T W O R K C O N T A C T
R E S I D E N T I A L N E W B U I L D


Residential Fireplaces A B O U T W O R K C O N T A C T LENAI FIREPLACE R E S I D E N T I A L N E W B U I L D GREAT ROOM FIREPLACE R E S I D E N T I A L R E N O V A T I O N
Education



Hospitality Presentation A B O U T W O R K C O N T A C T AUTOCAD FLOOR PLAN, ELEVATION & SKETCHUP/V-RAY 3D RENDERS R E S T A U R A N T / B A R N E W B U I L D
















Residential Millwork Package A B O U T W O R K C O N T A C T AUTOCAD FLOOR PLAN, ELEVATIONS & DETAILS I N T E R I O R D E T A I L I N G




Healthcare Presentation A B O U T W O R K C O N T A C T AUTOCAD FLOOR PLAN, RCP & SKETCHUP/V-RAY 3D RENDERS H E A L T H C A R E R E N O V A T I O N


Digital Rendering A B O U T W O R K C O N T A C T SKETCHUP/V-RAY DAY & NIGHT 3D RENDERS R E S I D E N T I A L R E N O V A T I O N




Residential Model A B O U T W O R K C O N T A C T PHYSICAL MODEL HOME B U I L D I N G S Y S T E M S & S T R U C T U R E S
GET IN TOUCH Taylor Paquette Contact Information A D D R E S S 1133 Partington Avenue Windsor, ON N9B 2P3 P H O N E (647) 906-4277 E M A I L paquettetay@gmail.com



















































