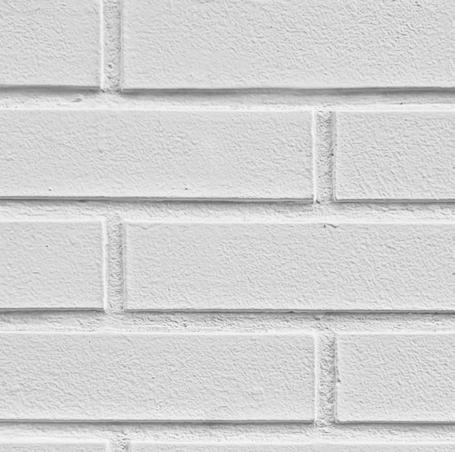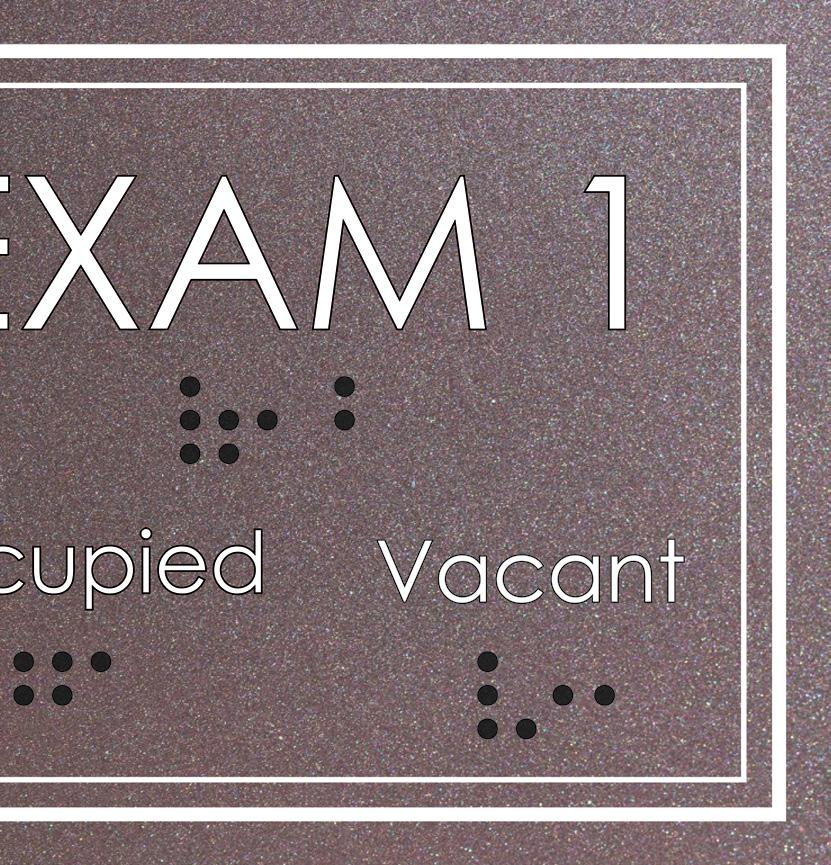
1 minute read
design goals...
• Design to improve user mood and outlook on life (experience) upon entry to the clinic space.
• Provide colors that correspond with departments/areas of the clinic for easy differentiation.
Advertisement
• Include check-in “ringer” buttons for visually or physically impaired individuals, these buttons provide the impaired with staff help to their desired location.
plan legend:
Desirable view egress Access Natural Sunlight


The color palette showcases the bright and airy graphics within the clinic. The color coding of the public spaces help patients to navigate through the space and maintain patient confidentiality . the maximum desirable views were taken advantage of for patients to feel comfortable and happy.
Anxiety can be a common response when in clinical spaces; therefore, the design mimics restorative healing processes and induces an individual’s sense of calm . the clinical space follows a natural and simplistic design that focuses on natural light as a healer.
Room numbers are illuminated for simple wayfinding.

Windows are frosted glass for privacy and dispersed sunlight penetration.
Completing this project while remote during the outbreak of coronavirus gave me a unique understanding of the imperative nature of clinics, as well as healthcare spaces in general.
This project allowed me the opportunity to understand the importance of considering the needs of others in design.











