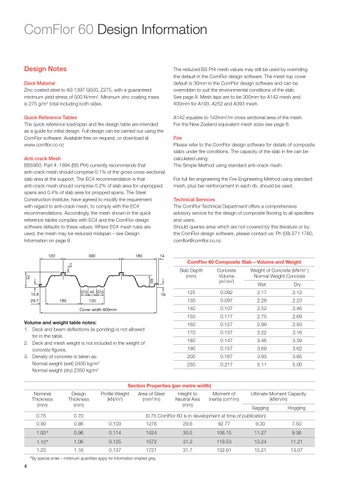ComFlor 60 Design Information Design Notes
The reduced BS Pt4 mesh values may still be used by overriding the default in the ComFlor design software. The mesh top cover default is 30mm in the ComFlor design software and can be overridden to suit the environmental conditions of the slab. See page 8. Mesh laps are to be 300mm for A142 mesh and 400mm for A193, A252 and A393 mesh.
Deck Material Zinc coated steel to AS 1397 G500, Z275, with a guaranteed minimum yield stress of 500 N/mm2. Minimum zinc coating mass is 275 g/m2 total including both sides. Quick Reference Tables The quick reference load/span and fire design table are intended as a guide for initial design. Full design can be carried out using the ComFlor software. Available free on request, or download at www.comflor.co.nz Anti-crack Mesh BS5950: Part 4: 1994 (BS Pt4) currently recommends that anti-crack mesh should comprise 0.1% of the gross cross-sectional slab area at the support. The EC4 recommendation is that anti-crack mesh should comprise 0.2% of slab area for unpropped spans and 0.4% of slab area for propped spans. The Steel Construction Institute, have agreed to modify the requirement with regard to anti-crack mesh, to comply with the EC4 recommendations. Accordingly, the mesh shown in the quick reference tables complies with EC4 and the ComFlor design software defaults to these values. Where EC4 mesh rules are used, the mesh may be reduced midspan – see Design Information on page 8. 120
300
180
A142 equates to 142mm2/m cross sectional area of the mesh. For the New Zealand equivalent mesh sizes see page 8. Fire Please refer to the ComFlor design software for details of composite slabs under fire conditions. The capacity of the slab in fire can be calculated using: The Simple Method using standard anti-crack mesh. For full fire engineering the Fire Engineering Method using standard mesh, plus bar reinforcement in each rib, should be used. Technical Services The ComFlor Technical Department offers a comprehensive advisory service for the design of composite flooring to all specifiers and users. Should queries arise which are not covered by this literature or by the ComFlor design software, please contact us: Ph (09) 271 1780, comflor@comflor.co.nz
14
15
ComFlor 60 Composite Slab – Volume and Weight Concrete Volume (m3/m2)
60
75
Slab Depth (mm) 37.5 45 37.5
15.8 29.7
180
16
120 Cover width 600mm
Volume and weight table notes: 1. Deck and beam deflections (ie ponding) is not allowed for in the table. 2. Deck and mesh weight is not included in the weight of concrete figures. 3. Density of concrete is taken as: Normal weight (wet) 2400 kg/m3 Normal weight (dry) 2350 kg/m3
Weight of Concrete (kN/m2 ) Normal Weight Concrete Wet
Dry
125
0.092
2.17
2.12
130
0.097
2.28
2.23
140
0.107
2.52
2.46
150
0.117
2.75
2.69
160
0.127
2.99
2.93
170
0.137
3.22
3.16
180
0.147
3.46
3.39
190
0.157
3.69
3.62
200
0.167
3.93
3.85
250
0.217
5.11
5.00
Section Properties (per metre width) Profile Weight (kN/m2)
Nominal Thickness (mm)
Design Thickness (mm)
0.75
0.70
0.90
0.86
0.103
1276
29.6
92.77
9.30
7.50
1.00 *
0.96
0.114
1424
30.5
106.15
11.27
9.36
1.10 *
1.06
0.125
1572
31.2
119.53
13.24
11.21
1.20
1.16
0.137
1721
31.7
132.91
15.21
13.07
Area of Steel (mm2/m)
Moment of Inertia (cm4/m)
Ultimate Moment Capacity (kNm/m) Sagging
Hogging
(0.75 ComFlor 60 is in development at time of publication)
*By special order – minimum quantities apply for information shaded grey. 4
Height to Neutral Axis (mm)
