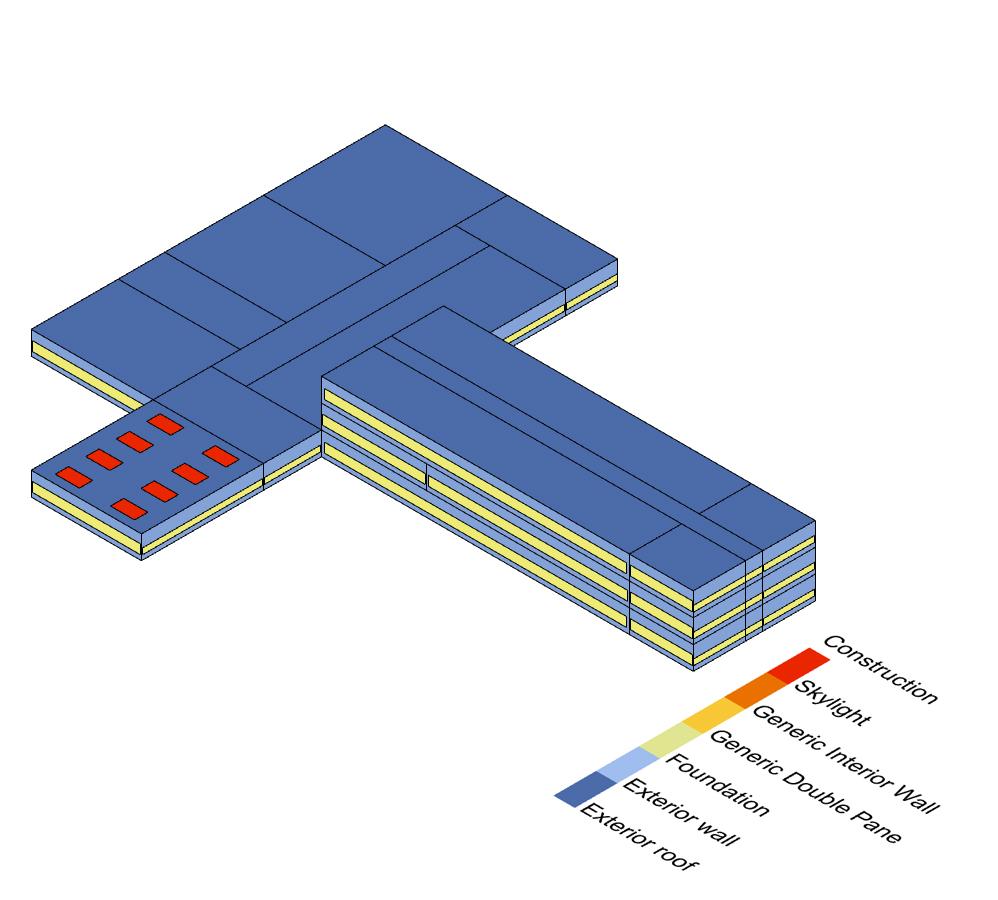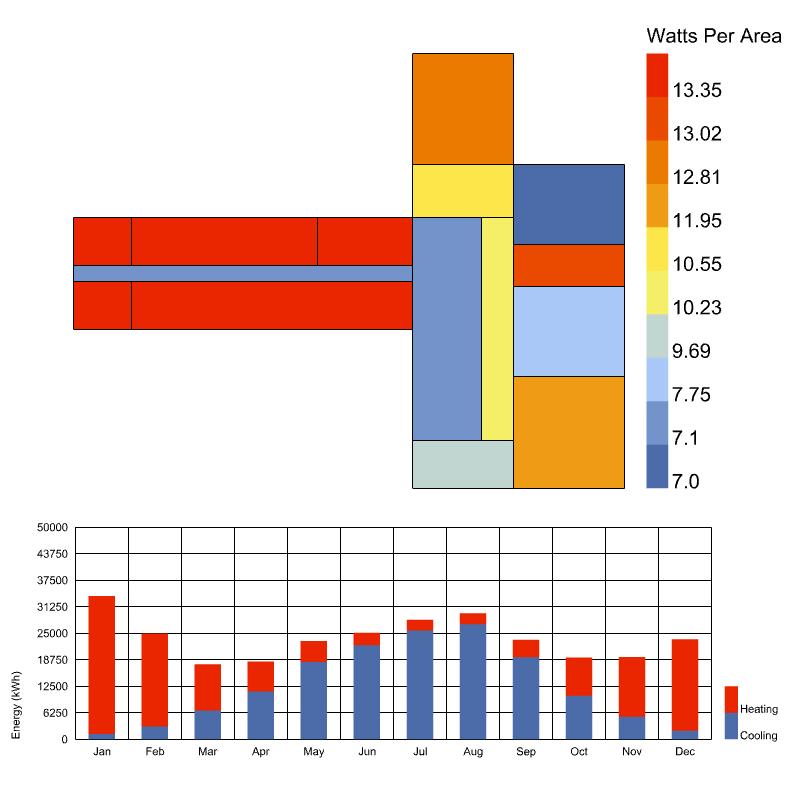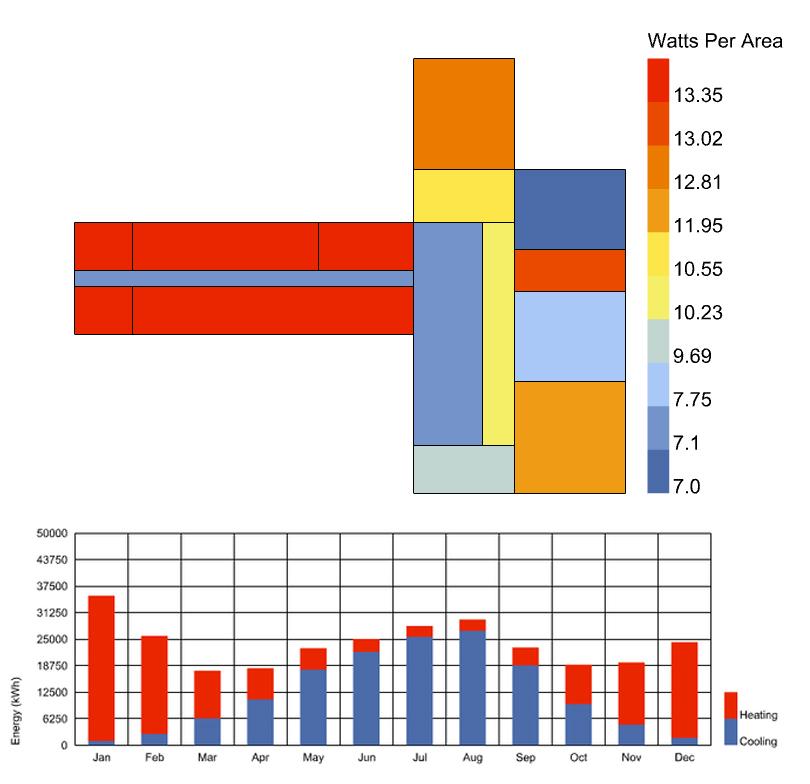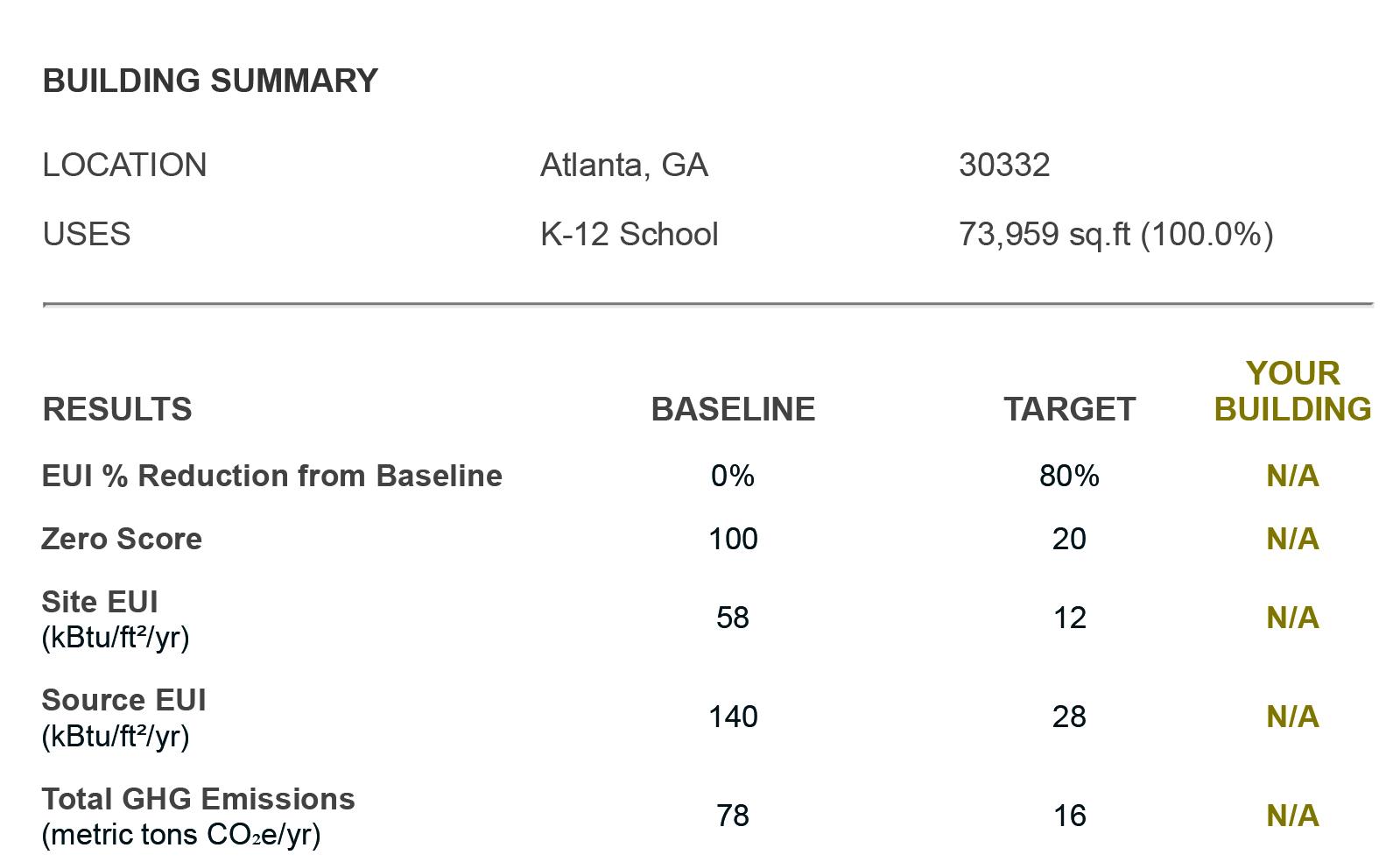
1 minute read
02. Building Physics modeling - Daylighting Analysis
Introduction :
The project consists of a thorough ‘energy analysis’ of a school building based in Atlanta, Georgia to understand the effects of massing, window to wall ratio, shading, materials, different HVAC components & scheduling on the overall EUI (energy use intensity) of the building.
Advertisement
Methodology:
A base model was re-constructed as a block model using Rhino-3d and connected to the grasshopper script to run the different iterations under different parameters viz. massing, window to wall ratio, shading, materials, HVAC components and scheduling. A baseline and projected EUI target value was calculated using the Zero tool based on the program, area. location etc.
Zero Tool Analysis:
The Zero Tool was used to arrive at the target EUI value for the project using the following input parameters: Name : Primary School | Country: United States of America | State: Georgia | Postal code: 30332 | Type: New construction Buiding use: K-12 school
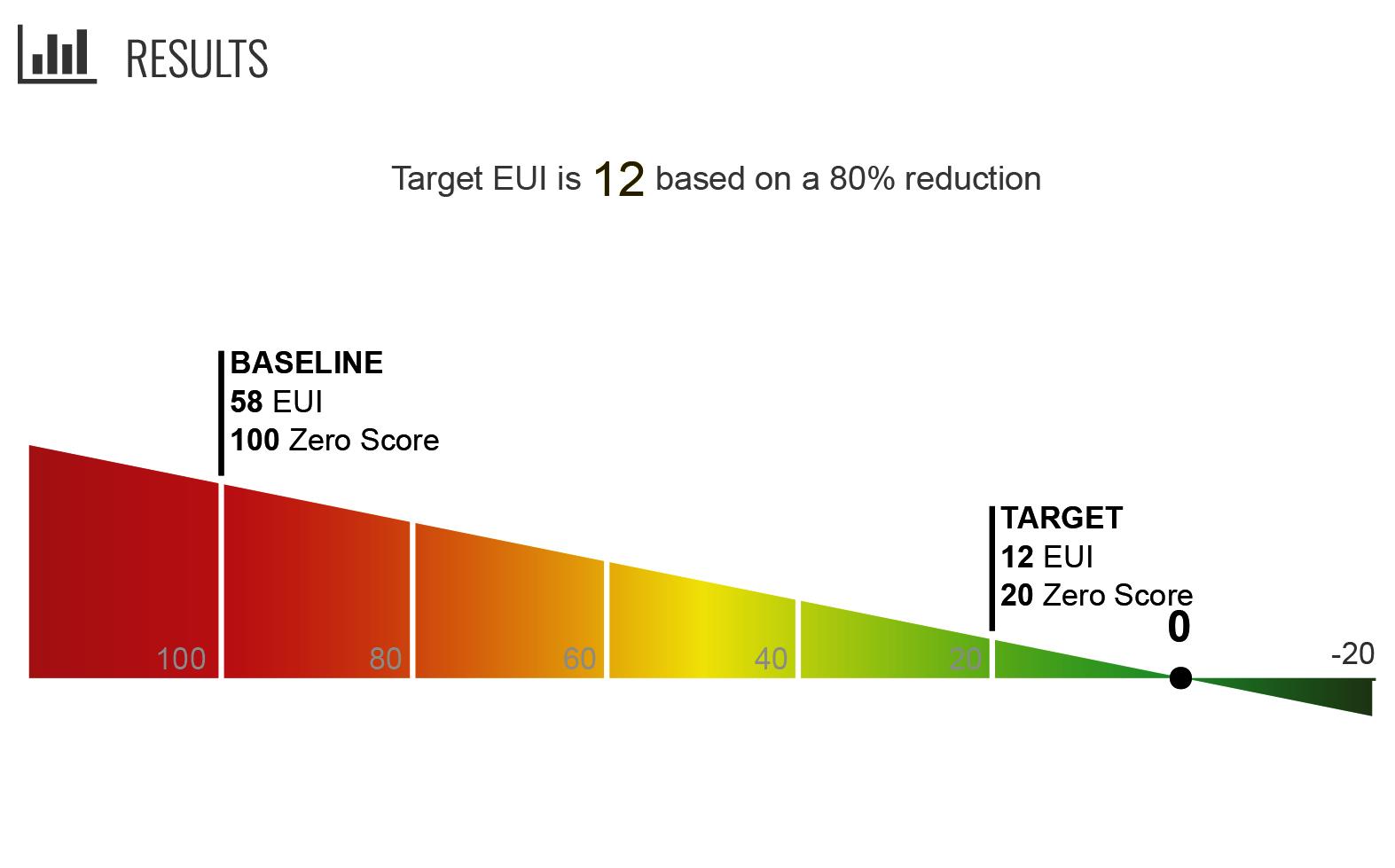
Massing Iteration
Massing parameters:
In this iteration the classrooms were stacked on top of each other whilst keeping the rest of the building flat.
EUI value : 55.635 Window to wall ratio Iteration
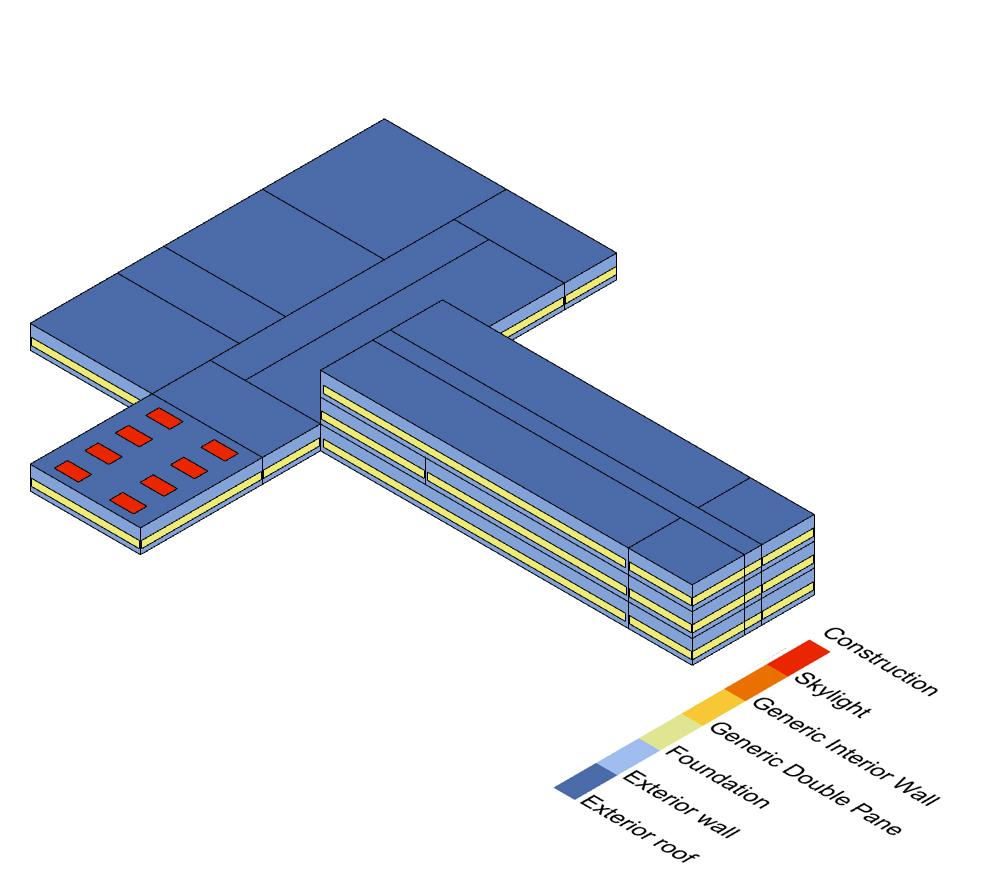
Window-to-Wall Ratios:
North façade: 40% East façade: 25% South façade: 10% West façade: 25%
EUI value : 55.417
