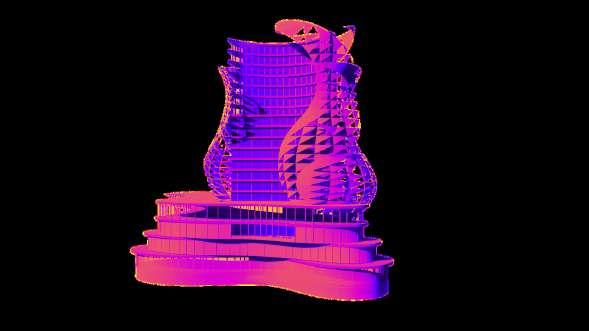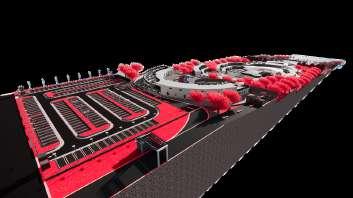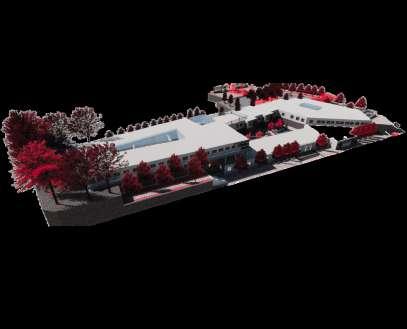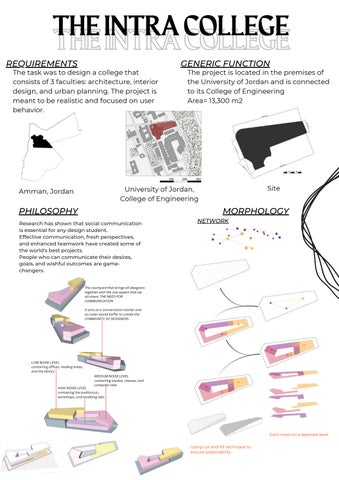PORTFOLIO PORTFOLIO








I am a fourth-year architecture student in the University of Jordan. With my wide experience in different angles of business, I have gained strong communication skills that allow me to blend-in in a variety of business environment, become a strong team leader, and obtain solid negotiation, presentation, and debate skills.
Contact Info
+962 77 6607 609
talaa.hadii@gmail.com
Amman, Jordan
Skills
Research Skills
Conceptual Planning
Presentation Skills
Debate and Negotiation
Problem-Solving
Team Leading
Attention to detail
Strong Public Speaking
AutoCad | SketchUp |
Enscape Adobe
Photoshop | Illustrator
Languages
Fluent English
Mother-tongue Arabic
Conversation level French
Achievements
21 MUN Experiences
Jeddah MUN President
DIAMUN Scholarship
9-time best delegate winner
8-time honorable mention winner
BACHELOR'S IN ARCHITECTURAL ENGINEERING
University of Jordan
2019 - present
GPA: 3.3/4.0
*expected to graduate in 2024
ELEMENTARY - HIGHSCHOOL EXPERIENCE
Dar Jana International School - Jeddah, Saudi Arabia
2009 - 2018
SOCIAL MEDIA AND ACCOUNT MANAGER
Ann Home Stores
2022 - 2023
Editing and posting products
Launching Advertising Campaigns & Marketing Strategies
Customer Service
CONTENT WRITER
OXO E-Shops (KSB) - Jeddah, Saudi Arabia
2022 - 2023
Blog content writer
Document Translator
Content Editor
CONTENT WRITER
The Unity Events - Jeddah, Saudi Arabia
2022 - present
Company Profile Editor
Document Writer
The task was to design a high-rise building that connects to a hospital through an urban passageway The 20-story building should function as a medical services unit as well as a residential building.
The project is located on a piece of land attached to Jordan Hospital and its podium serves as a center for external clinics affiliated with the hospital Area = 14,500 m2

Toputhumanlife,nature,&builtenvironmentonthesame level&buildanecosystemwhereallcomponentssupportone another&thrivetogether


TheSocratessay:"Youwilldomemuchgreaterbenefitifyou weretocuremymindofignorancethanyouwouldifyouwere tocuremybodyofdisease"
Thebodyandthesoulare twoseparateentities
Thebodyandthesoulare intertwined&belongtogether inwhichonecannotexist withouttheother
Thebothagreethatthemindistheconnectionbetweenthe bodyandthesoul
Amman, Jordan Al Abdali Site HJordan ospital Arar Street




FRAME COLUMNS SLABS




CURTAIN WALLS




SHELL

The task was to design a resort on a specified area of land. The resort is meant to be typography-friendly, sustainable, and multi-use.





GENERIC
The project is located in Dead Sea, Amman with a slope of 48 meters along around 600m of horizontal distance Area= 54,145 m2
HolidayInn
Dead Sea
PHILOSOPHY MORPHOLOGY
Whatisyourdefinitionofluxury?
Site chosenanswersfromthesurvey
MINIMALISM & MODERNITY portrayedbycube&repetition
CULTURAL PRESEVATION portrayedbymassescount
clarity pretentious modernity functionality nature straightforwardness
ALTERATION OF FORM DUE TO FUNCTIONALITY portrayedbysimplifyingcurvestothesimplestform furthersimplificationtoanalignedform

CONNECTION WITH NATURE portrayedbysubtractingwaveshapesfrommasses
















The task was to design a college that consists of 3 faculties: architecture, interior design, and urban planning The project is meant to be realistic and focused on user behavior.



The project is located in the premises of the University of Jordan and is connected to its College of Engineering
Area= 13,300 m2



Research has shown that social communication is essential for any design student
Effective communication, fresh perspectives, and enhanced teamwork have created some of the world's best projects
People who can communicate their desires, goals, and wishful outcomes are gamechangers
Amman, Jordan University of Jordan, College of Engineering
















