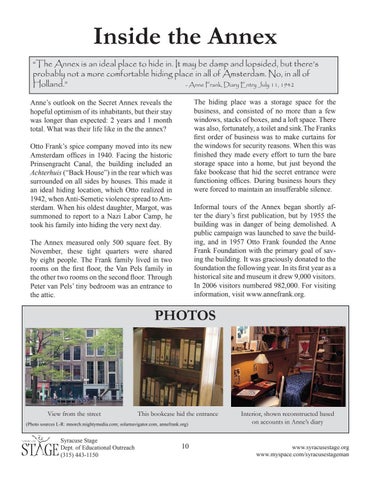Inside the Annex “The Annex is an ideal place to hide in. It may be damp and lopsided, but there’s probably not a more comfortable hiding place in all of Amsterdam. No, in all of Holland.” - Anne Frank, Diary Entry July 11, 1942 The hiding place was a storage space for the business, and consisted of no more than a few windows, stacks of boxes, and a loft space. There was also, fortunately, a toilet and sink.The Franks first order of business was to make curtains for the windows for security reasons. When this was finished they made every effort to turn the bare storage space into a home, but just beyond the fake bookcase that hid the secret entrance were functioning offices. During business hours they were forced to maintain an insufferable silence.
Anne’s outlook on the Secret Annex reveals the hopeful optimism of its inhabitants, but their stay was longer than expected: 2 years and 1 month total. What was their life like in the the annex? Otto Frank’s spice company moved into its new Amsterdam offices in 1940. Facing the historic Prinsengracht Canal, the building included an Achterhuis (“Back House”) in the rear which was surrounded on all sides by houses. This made it an ideal hiding location, which Otto realized in 1942, when Anti-Semetic violence spread to Amsterdam. When his oldest daughter, Margot, was summoned to report to a Nazi Labor Camp, he took his family into hiding the very next day.
Informal tours of the Annex began shortly after the diary’s first publication, but by 1955 the building was in danger of being demolished. A public campaign was launched to save the building, and in 1957 Otto Frank founded the Anne Frank Foundation with the primary goal of saving the building. It was graciously donated to the foundation the following year. In its first year as a historical site and museum it drew 9,000 visitors. In 2006 visitors numbered 982,000. For visiting information, visit www.annefrank.org.
The Annex measured only 500 square feet. By November, these tight quarters were shared by eight people. The Frank family lived in two rooms on the first floor, the Van Pels family in the other two rooms on the second floor. Through Peter van Pels’ tiny bedroom was an entrance to the attic.
PHOTOS
View from the street
This bookcase hid the entrance
(Photo sources L-R: mnorch.mightymedia.com; solarnavigator.com, annefrank.org)
Syracuse Stage Dept. of Educational Outreach (315) 443-1150
10
Interior, shown reconstructed based on accounts in Anne’s diary
www.syracusestage.org www.myspace.com/syracusestageman
