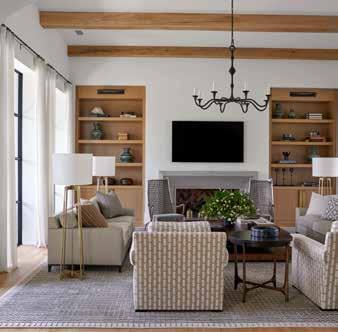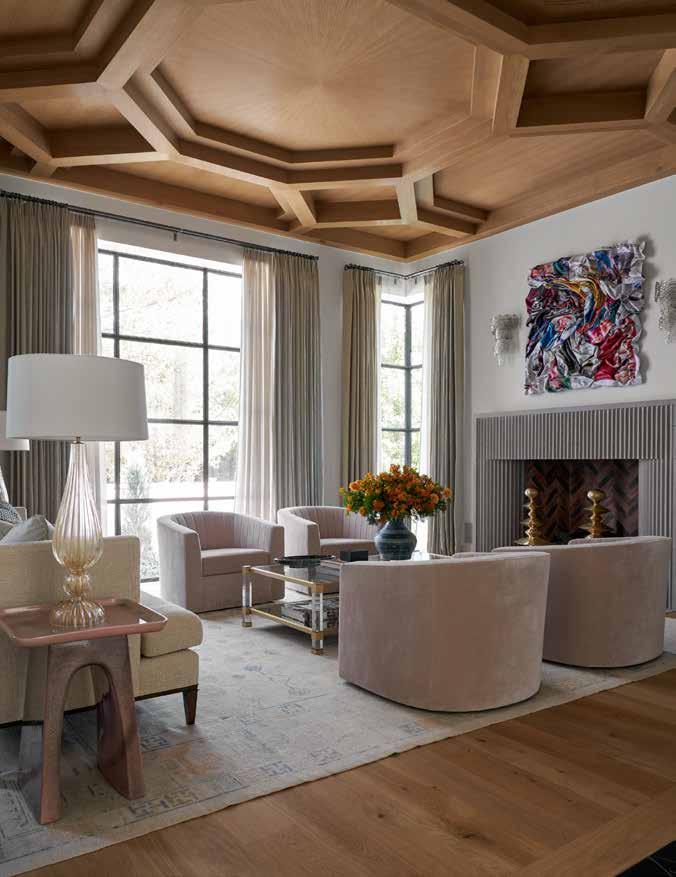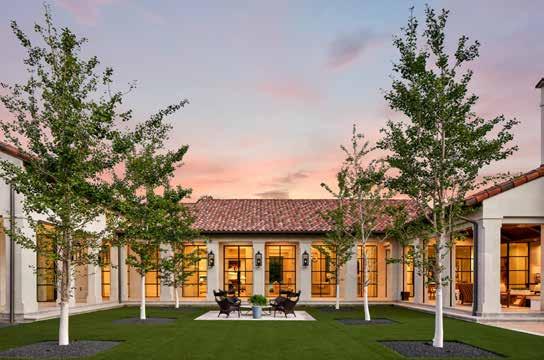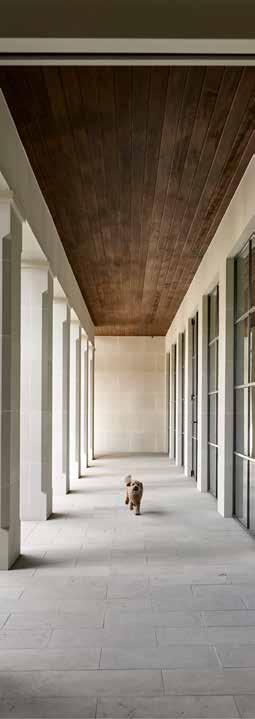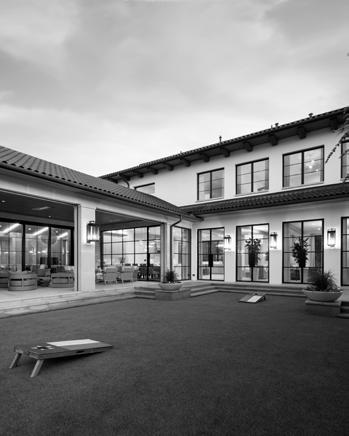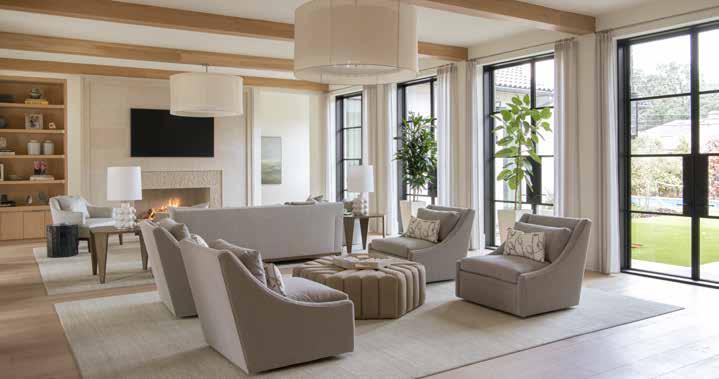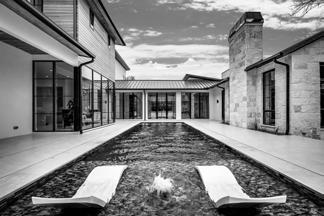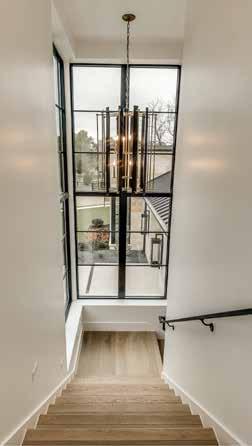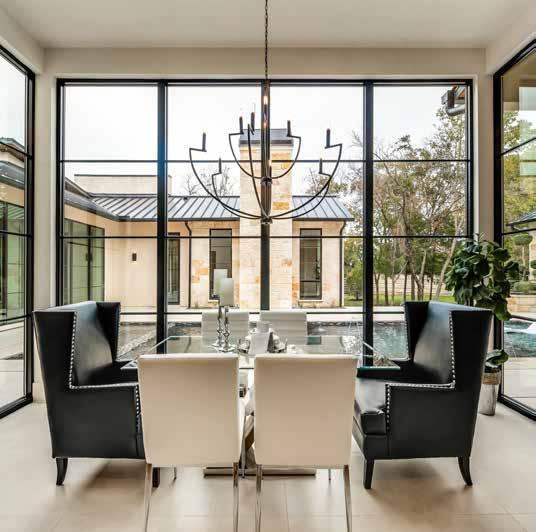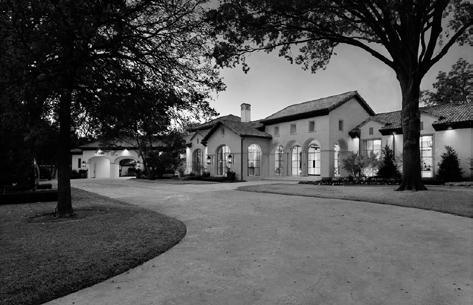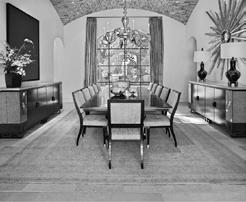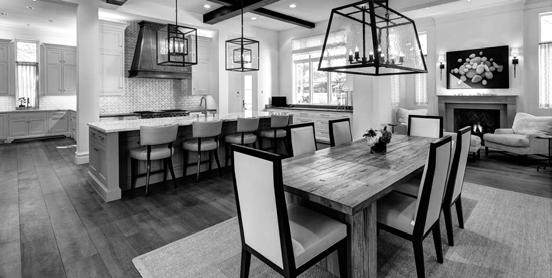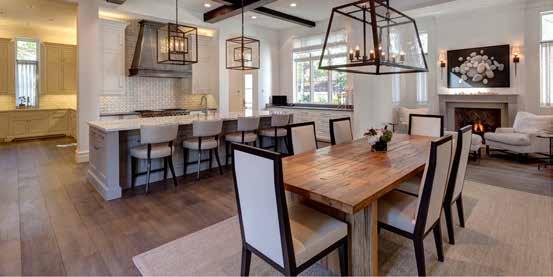SYMMETRY ARCHITECTS
02. P R O J E C T S
03. S E R V I C E S
> Our Team
• Clint Pearson | Founder and principal architect
◦ Licensed architect in Texas, Arkansas, Louisiana, Montana, & Wyoming
◦ Bachelor of Architecture, University of Texas at Austin
◦ Member of AIA, NCARB, & Institute of Classical Architecture & Art
◦ Over 30 years of experience
• Dianne Irwin | Design architect
◦ Licensed architect in Texas
◦ Bachelor of Architecture, University of Texas at Austin
◦ Member of LEED AP certified
◦ Over 15 years of experience
• Wes Garwood | Production architect
◦ Licensed architect in Texas
◦ Master of Architecture, University of Texas at Austin
◦ Member of LEED AP certified
◦ Over 30 years of experience
• Larry Landgraf | Production architectural drafter
◦ Bachelor of Architecture, Oklahoma State University
◦ Over 30 years of experience
• Tina Taheripanah | Architectural designer
◦ Bachelor of Architecture, University of Texas at Arlington
◦ Create concept drawings, models, and 3D visuals
Top Lennox, Dallas TX Middle Woodland, Dallas TX Bottom Moss Farms, Southlake, TX
03.
> Design Purpose
At Symmetry Architects, we are a Dallas-based architecture firm specializing in custom residential design. Our work is grounded in collaboration, creativity, and a deep understanding of how to create homes that reflect the lives and personalities of the people who live in them. We don’t just design houses — we shape environments that feel natural, intentional, and entirely your own. Our process is personal. We take the time to get to know you — how you live, what inspires you, and what your home needs to do for you day-to-day.
From there, we guide you through a thoughtful, step-by-step design experience. We use tools like our “pinwheel” drawing — which integrates floor plans, roof layouts, and elevations — to help you visualize how everything fits together early in the process. We specify materials, study massing and proportion, and refine the layout until it truly feels like your home.
Beyond design, we stay involved. We offer construction support, including site visits and ongoing communication to help ensure the project stays aligned with the original vision. We’re available to answer questions and review structural, cabinet, or cast stone shop drawings as needed — always with your preferences and priorities in mind. At Symmetry Architects, we offer more than architectural services — we offer a partnership. Our goal is to bring beauty, clarity, and craftsmanship to every home we design, delivering spaces that feel timeless, personal, and perfectly suited to the way you live. Every detail is considered with care, so that the final result not only meets expectations — it feels like home from day one. We believe great architecture is not only seen, but felt — in the way a space welcomes you, inspires you, and supports your everyday life. It should simply feel right.
> Design Process
• Client Survey
- We start by understanding your needs and style through a detailed survey:
◦ Architectural style & materials
◦ Project size, floors, bedrooms, and garage count
◦ Room requirements, special features, appliances, fireplaces
◦ Desired connections between spaces and ceiling details
• Pre-design
- We gather essential site and regulatory information:
◦ Site, tree, and topography surveys
◦ Zoning and design guidelines
◦ Soil reports and area estimates
- We host a pre-design meeting with you to discuss:
◦ Client survey
◦ Inspirations, Houzz ideabooks, pinterest images, etc
◦ Bubble diagram plan concepts
• Schematic Design
- We begin conceptualizing with hand-drawn sketches and digital plans:
◦ Hand drawn design sketches
◦ Site plan drawing with first floor plan
◦ AutoCAD floor plan(s) with dimensions and furniture
◦ Front elevation sketch and square footage table
◦ Design review meeting(s) with you
• Design Development
- We interact, collaborate, and refine:
◦ Hand Create “pinwheel” drawing of plan, roof, and elevations
◦ Specify materials: exterior walls, roof, and flooring
◦ Conduct design review meeting(s) with you
◦ Develop ceiling design
◦ Prepare lighting and electrical plans
◦ Coordinate with builder, interiors team, and landscape architect
◦ Create bank set of drawings
- Optional Services:
◦ Digital 3D model using SketchUp
◦ Color renderings of exterior elevations
◦ Interior elevations
• Construction Drawings
- We draw permit-ready architectural drawings:
◦ Area calculations
◦ General and construction notes
◦ Zoning and ordinance notes
◦ List of applicable codes
◦ Site plan, floor plan(s), and roof plan with notes and dimensions
◦ Exterior elevations with notes and dimensions
◦ Exterior door and window types
◦ Lighting and electrical plans with reflected ceiling plan
◦ One typical wall section and building section
- Optional Services:
◦ Cabinet details (kitchen, master bath, study, etc.)
◦ Stair details
◦ Fireplace details
◦ Interior drapery pocket and retractable shade details
◦ Exterior phantom screen details
• Construction Administration
- We coordinate and support:
◦ Site visit(s) for basic observation and design intent confirmation
◦ Phone call support to clarify design intent
- Optional Services:
◦ Review of structural engineering drawings
◦ Review of cast stone shop drawings
◦ Review of cabinet shop drawings
E N N O X L A N E
LOCATION: DALLAS, TX YEAR BUILT: 2019
This residence is a contemporary take on Mediterranean architecture, blending classic elements like white stucco walls and terracotta roof tiles with clean modern lines and expansive black-framed windows. The design centers around a landscaped interior courtyard, creating a seamless flow between indoor and outdoor spaces. Warm lighting, open sightlines, and refined materials throughout the home promote a sense of calm and luxury. The balanced, symmetrical façade enhance both privacy and curb appeal.
“architecture connects indoors with outdoors”
“architecture has proper scale and proportion”
C A R U T H B L V D
LOCATION: DALLAS, TX YEAR BUILT: 2021
This residence draws inspiration from Mediterranean architecture and emphasizes symmetry and proportion, with deeply recessed openings and a rhythmic column layout that provides both elegance and shelter. Outdoor living is prioritized through a spacious loggia, pool terrace, and thoughtfully integrated landscaping. The overall composition merges traditional forms with clean, contemporary detailing, offering a timeless yet modern expression of domestic architecture—blurring boundaries between architecture and environment.
“architecture is both beautiful and functional”
“architecture is a reflection of who you are”
M O S S F A R M S
LOCATION: DALLAS, TX YEAR BUILT: 2019
This modern family home blends clean lines, natural light, and a refined palette to create a stylish yet functional living space. Large glass openings connect the interiors to a lush garden and sleek pool, enhancing indoor-outdoor flow. Key areas like the elegant living room, discreet scullery, and an open living room are thoughtfully designed for comfort and versatility. The result is a timeless, harmonious retreat for contemporary living for its residents. Sustainable materials further elevate the home's commitment to modern, responsible design.
“architecture reveals itself through a series of visual experiences”
W O O D L A N D
LOCATION: DALLAS, TX YEAR BUILT: 2012
Careful attention was given to framing and perspective, revealing the designed flow between interior and exterior spaces while maintaining an understated focus on compositional geometry. The architecture enhances natural light, offering a balanced tonal representation without compromising architectural integrity. The work prioritizes architectural legibility over dramatization, presenting the residence as structured.
“architecture that speaks to the soul”
> Architectural Services
• Standard Services | All projects include the following
◦ Visit your existing house to understand your needs
◦ Visit the project site and perform site analysis
◦ Define program using client questionnaire and area calculations estimate
◦ Pre-design meeting to review scope of work and ideas
◦ Permit ready set of architectural drawings
◦ Basic coordination with engineering and other design consultants
◦ 2 site visits during construction
• Drawing Package Options
Package 1 | Basic requirements to obtain a permit plus a 3D digital model
◦ Cover sheet with general notes, area calculations, zoning + code information
◦ Site plan showing 1st floor, driveways, and typical flatwork
◦ Floor plans and roof plan with notes and dimensions
◦ Exterior elevations with material notes and dimensions
◦ “White box” 3D digital model showing exterior massing
◦ 2 typical wall sections and 2 building sections
◦ Exterior door and window types and schedules
◦ Exterior door and window surround details
◦ Lighting + electrical plans with reflected ceiling plan
◦ Up to 7 design review meetings
Package 2 | Adds basic interior elevations + exterior details
◦ Includes all features from package 1
◦ Interior elevations of kitchen + primary bath
◦ Phantom screen and motorized shade details
◦ Additional wall sections + details to further describe structure
◦ 2 additional meetings
Package 3 | Adds basic interior elevations + exterior details
◦ Includes all features from package 2
◦ Interior elevations of all other walls with cabinetry
◦ Review window and exterior door shop drawings
◦ Review structural engineering drawings
◦ Review cast stone shop drawings
◦ Semi-realistic digital rendering of front elevation
◦ 2 additional meetings
• Additional Services
Add-on services | Additional details for special features provided on an hourly basis
◦ Digital vision board with inspiration for interior and exterior details
◦ Cabinet elevations at kitchen only
◦ Cabinet elevations at kitchen, butlery, laundry, mudroom, and bathrooms
◦ Phantom screen and motorized shade details
◦ Interior trim details for crown, base, and casing
◦ Exterior cast stone details at window and door head, jamb and sill
◦ Fireplace mantel and chimney details
◦ Stair railing and guardrail details
◦ Drapery pocket and retractable shade details
Construction Administration | Additional support during construction on an hourly basis
◦ Site observation not covered in standard services
◦ Construction meetings to coordinate with contractor
◦ Coordination meetings with other design consultants
◦ Review structural engineering drawings
◦ Review cast stone and cabinet shop drawings
SYMMETRY ARCHITECTS

