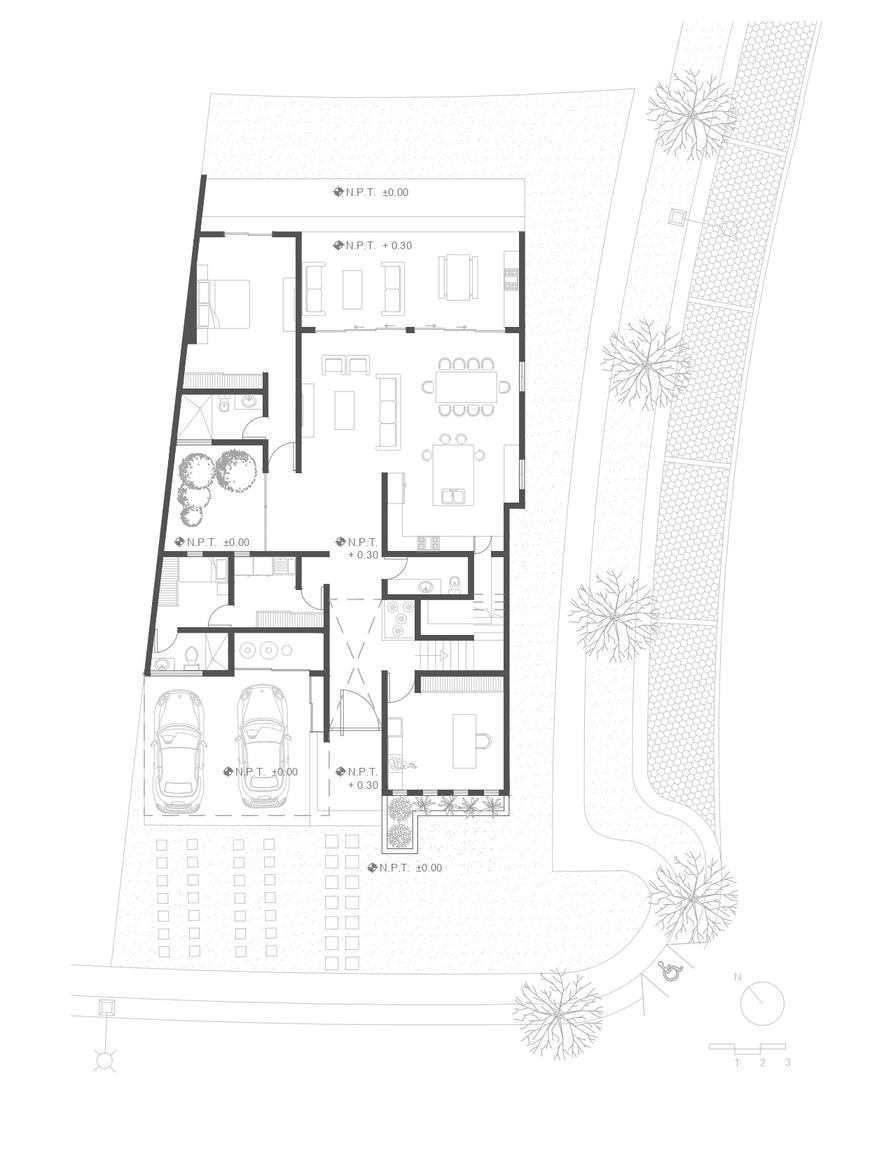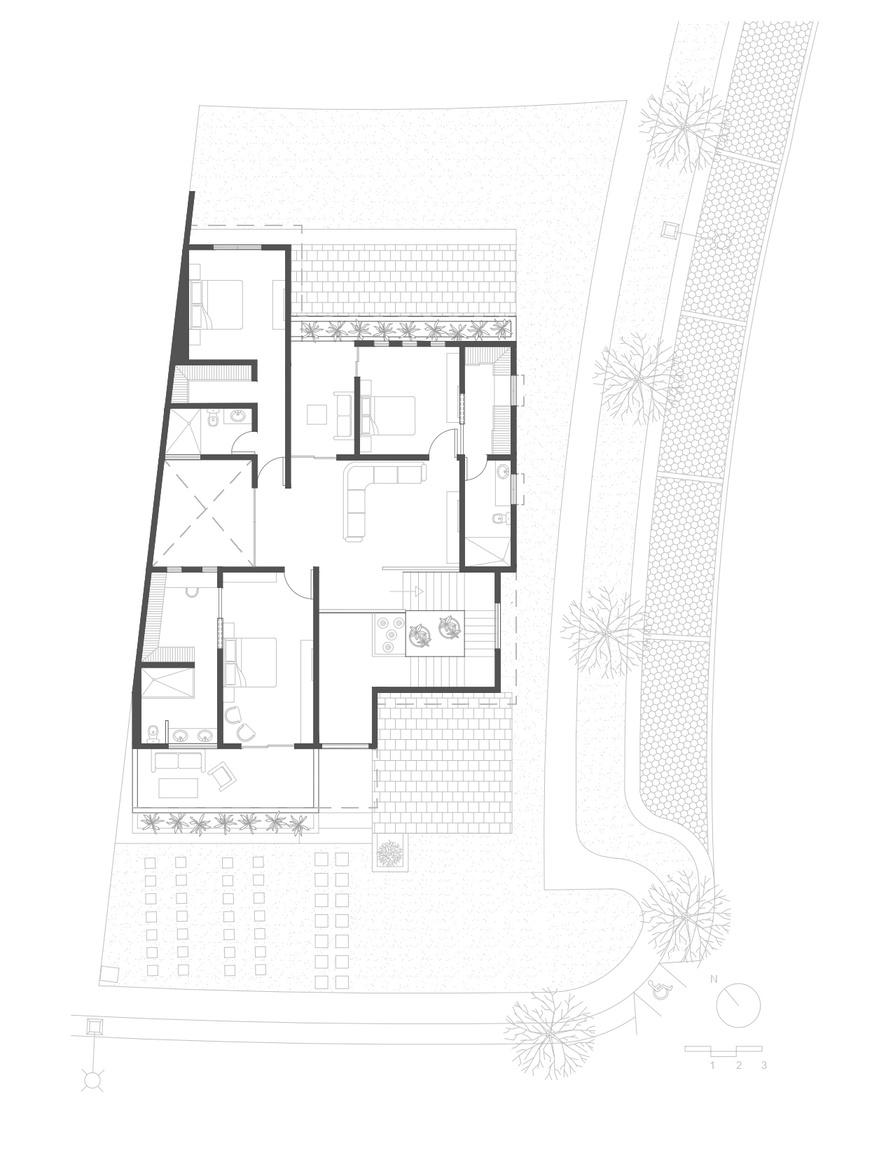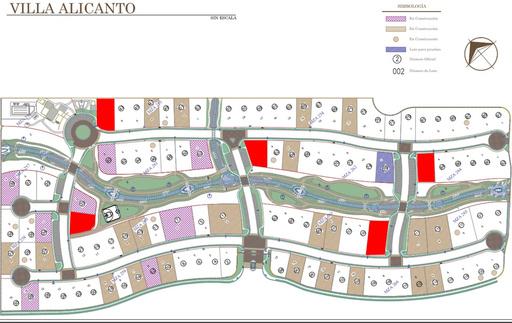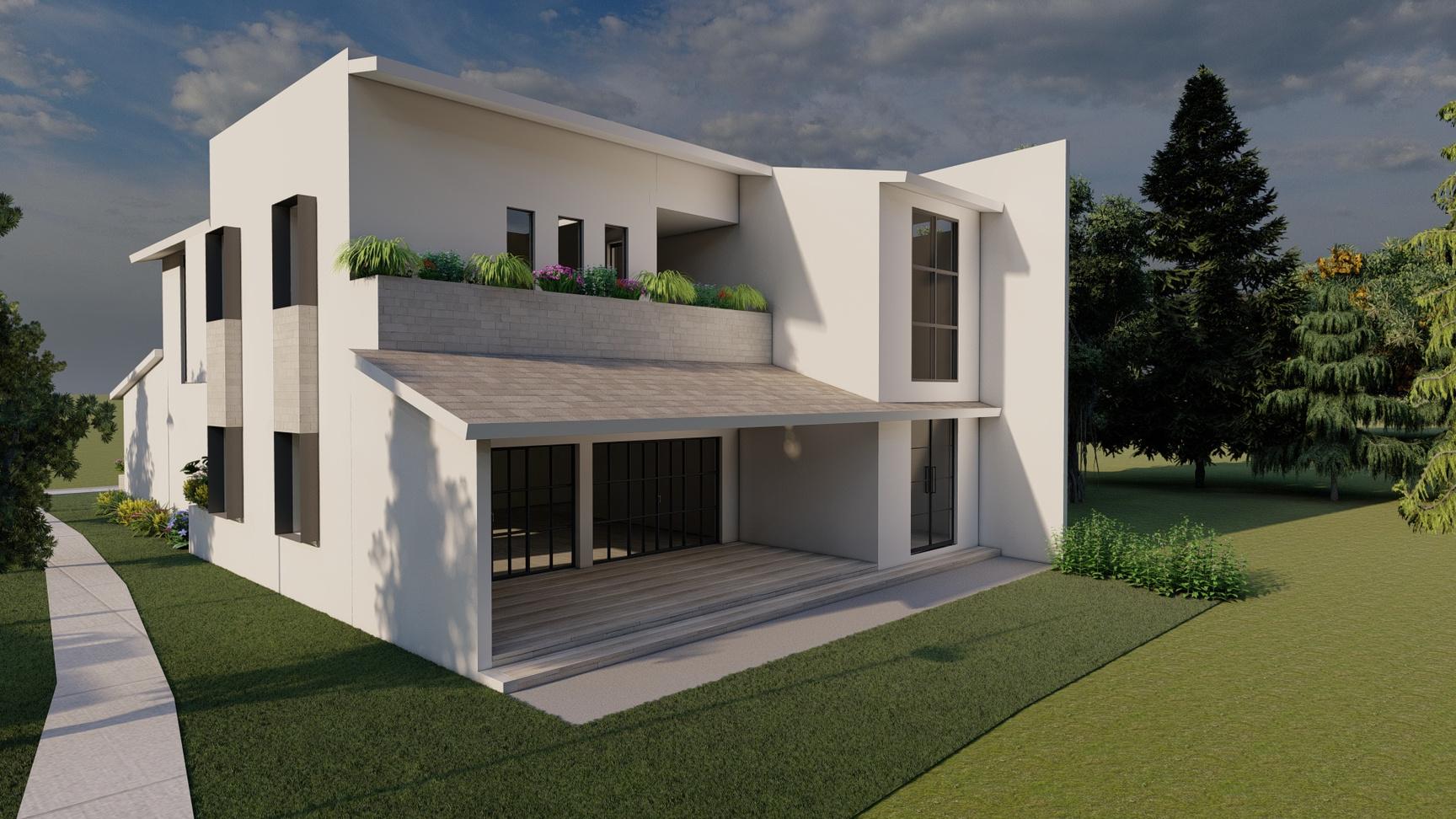
1 minute read
CASA ARENA
"Casa Arena" (In english, Arena House), is a project developed during august-september of 2022 for the subject single family house. The goal for this course was to create a house for a specific family. In this case, Casa Arena is meant to be for a family formed by a mom, dad and a little kid, with plans to grow their family.
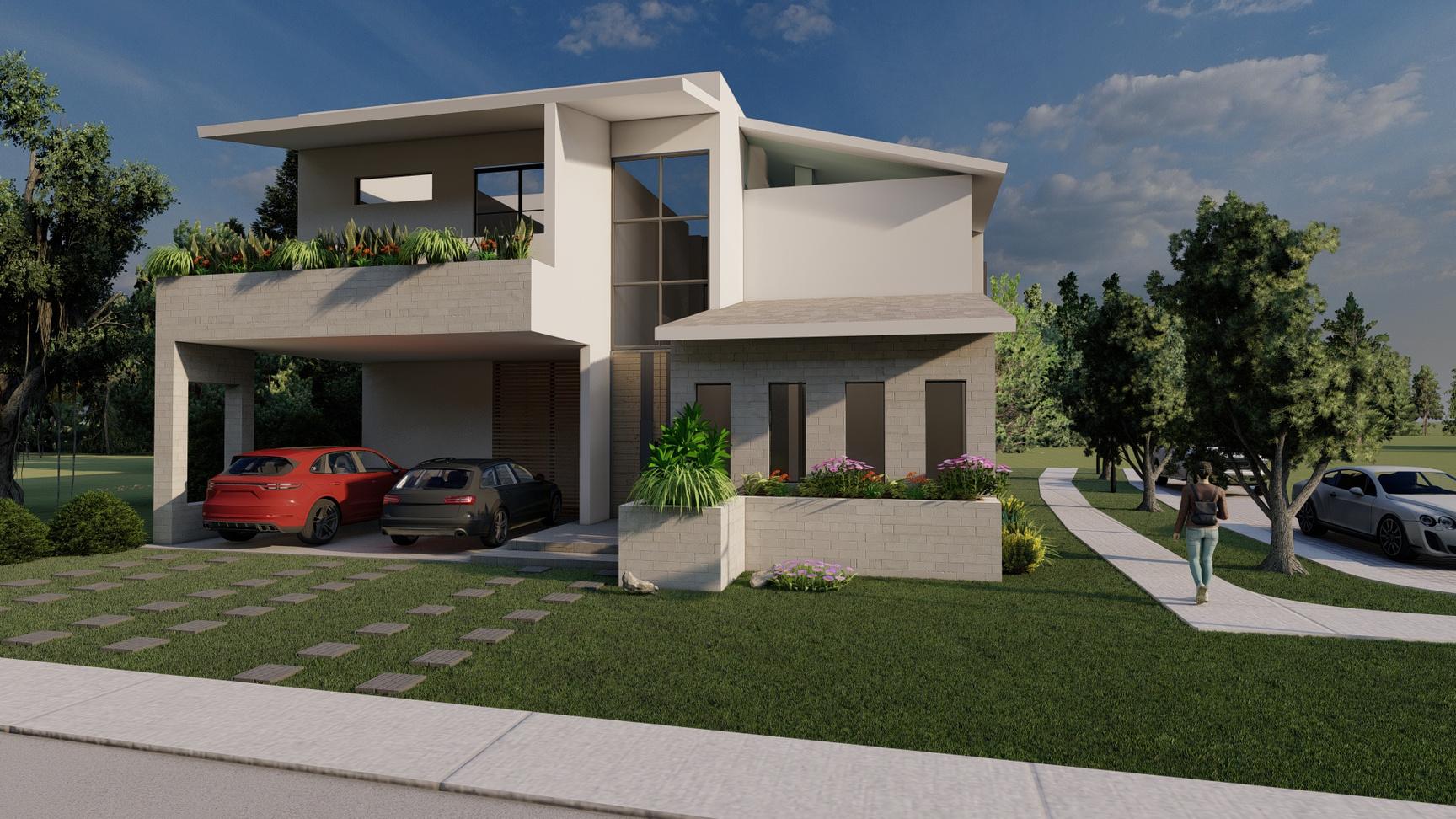
Advertisement
The main challenge for this house was to create spaces that could transform with time and adapt as the family keeps growing. It is located in a gated community called "Las Riberas" in the north of Hermosillo, Sonora, Mexico. Casa Arena is situated on a 560 square meters land, and has a total of 540 square meters of construction. On the ground floor there are two spaces meant to be a gym and office, but could also work as bedrooms. On the second floor, it has a total of 3 bedrooms, each of them with their own walk-in closet and full bathroom. The house also includes the main living space, kitchen, walk-in pantry, powder room, court yard and laundry room.
