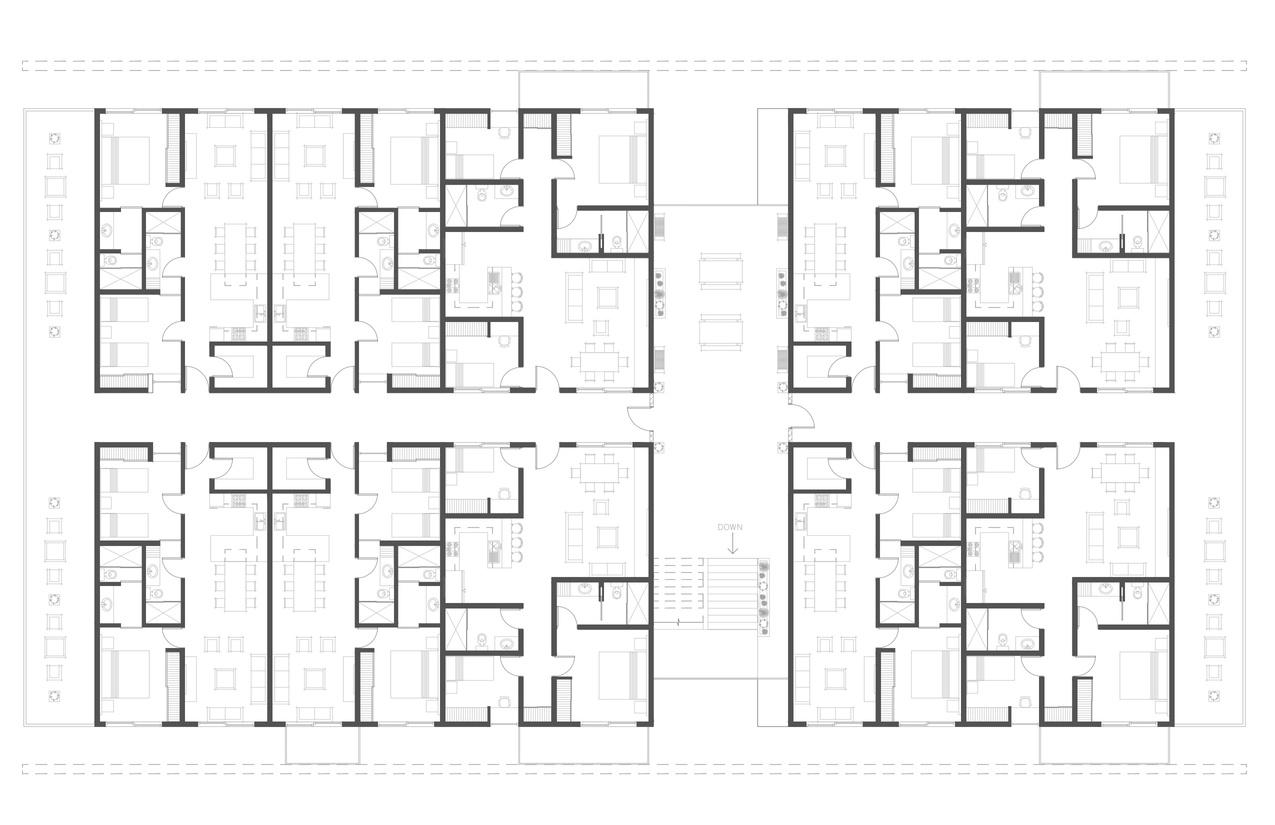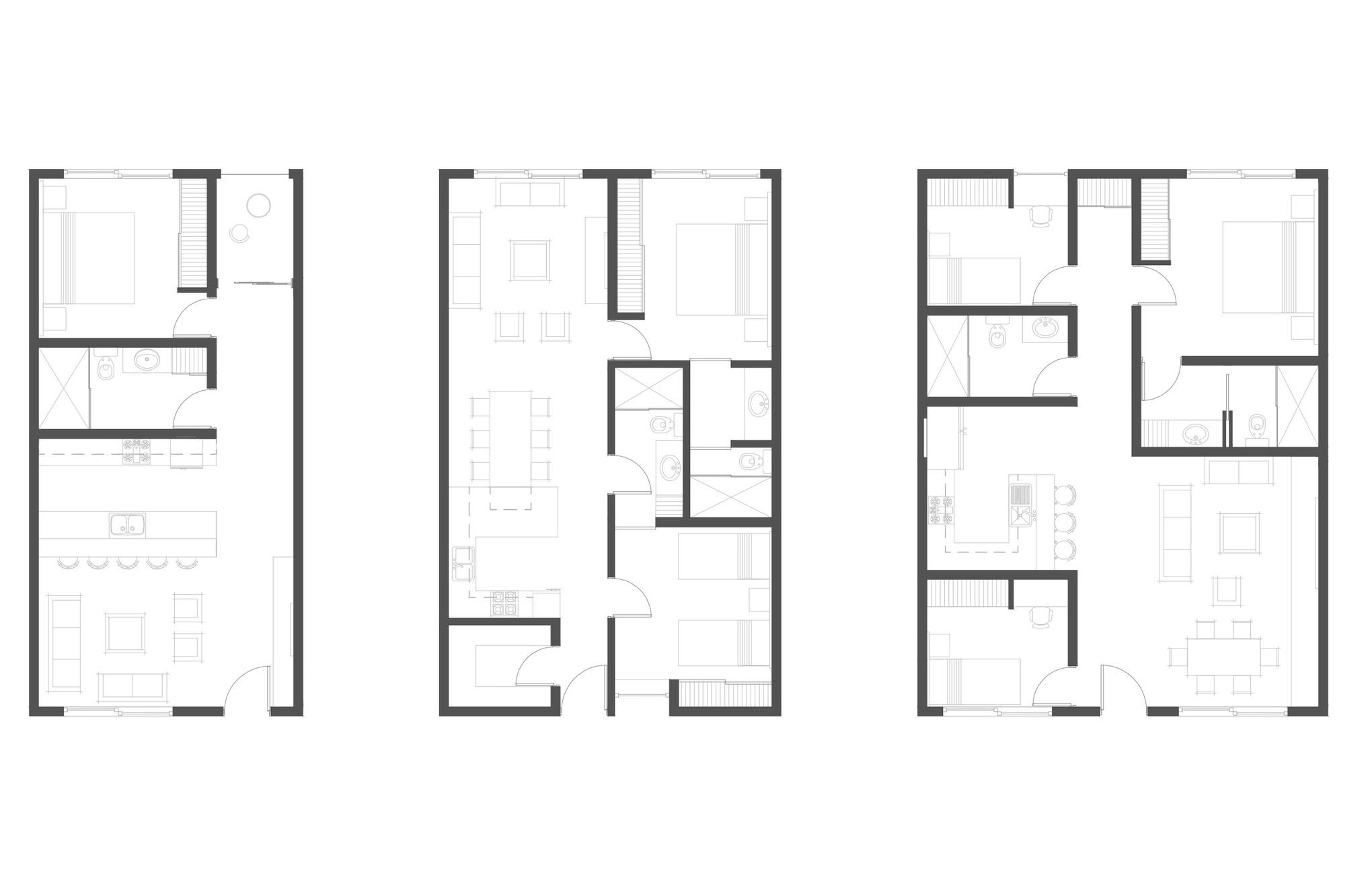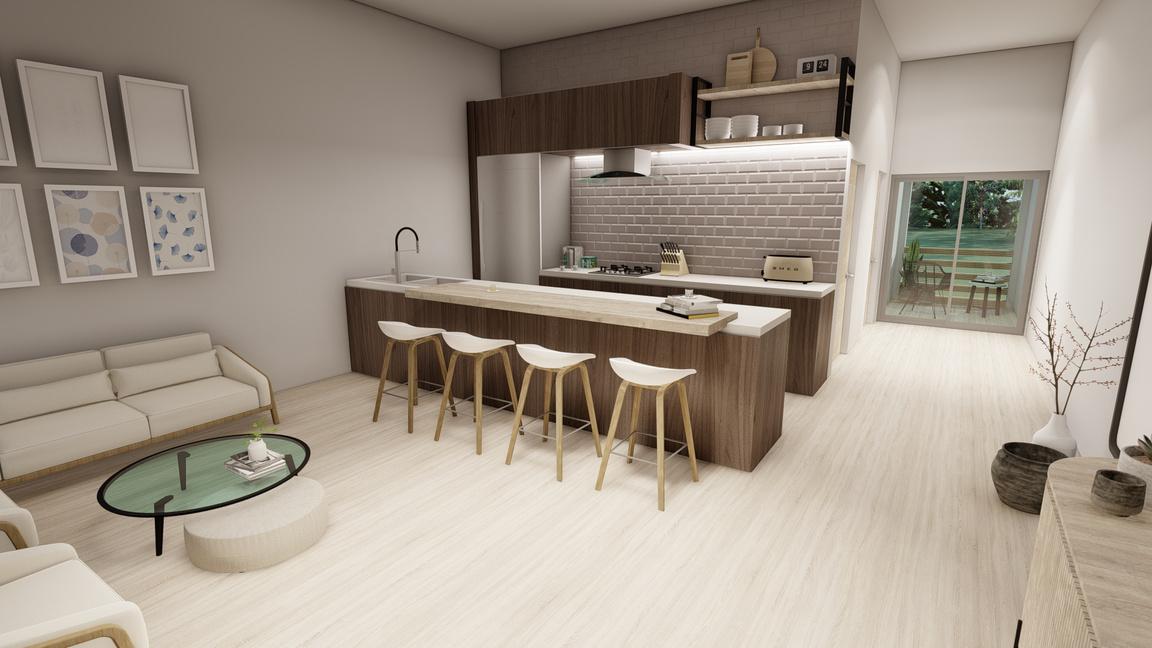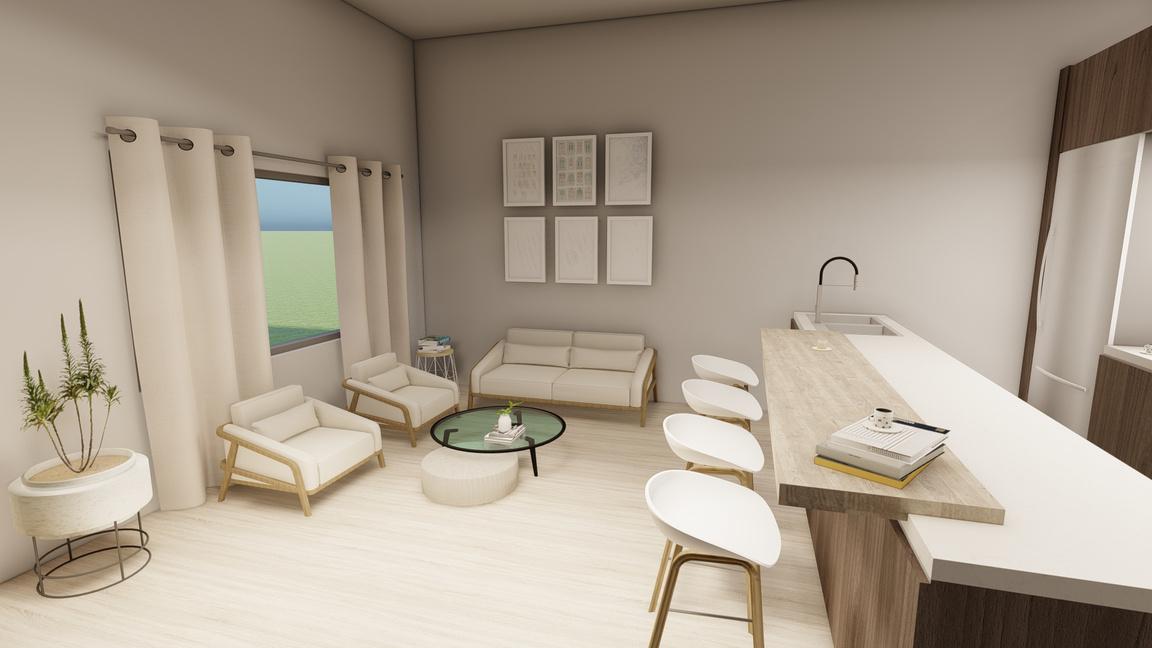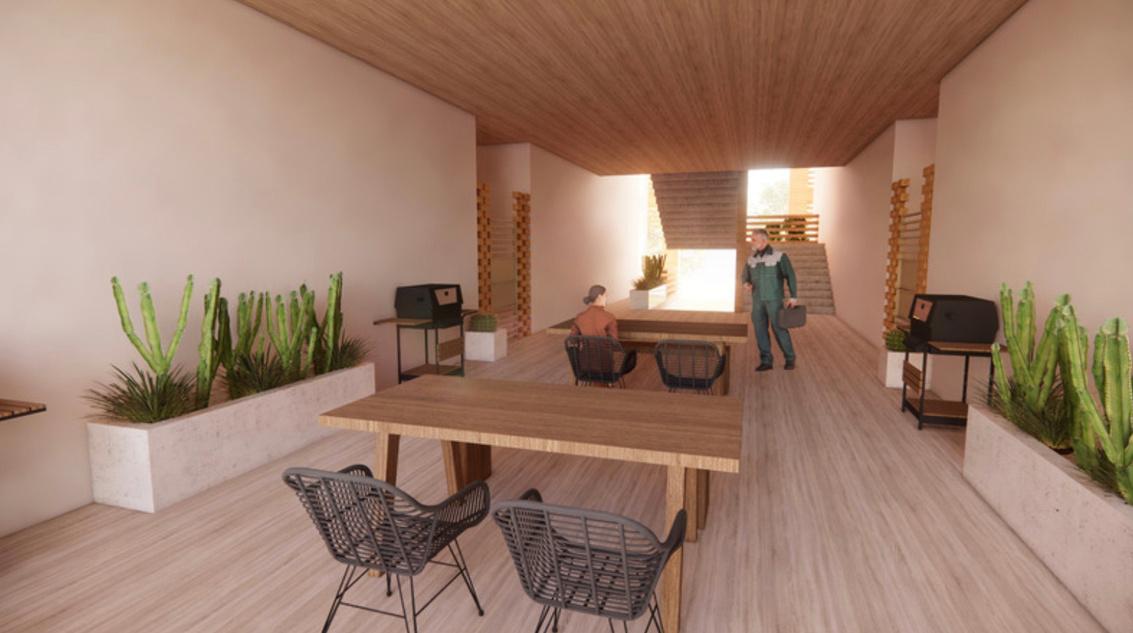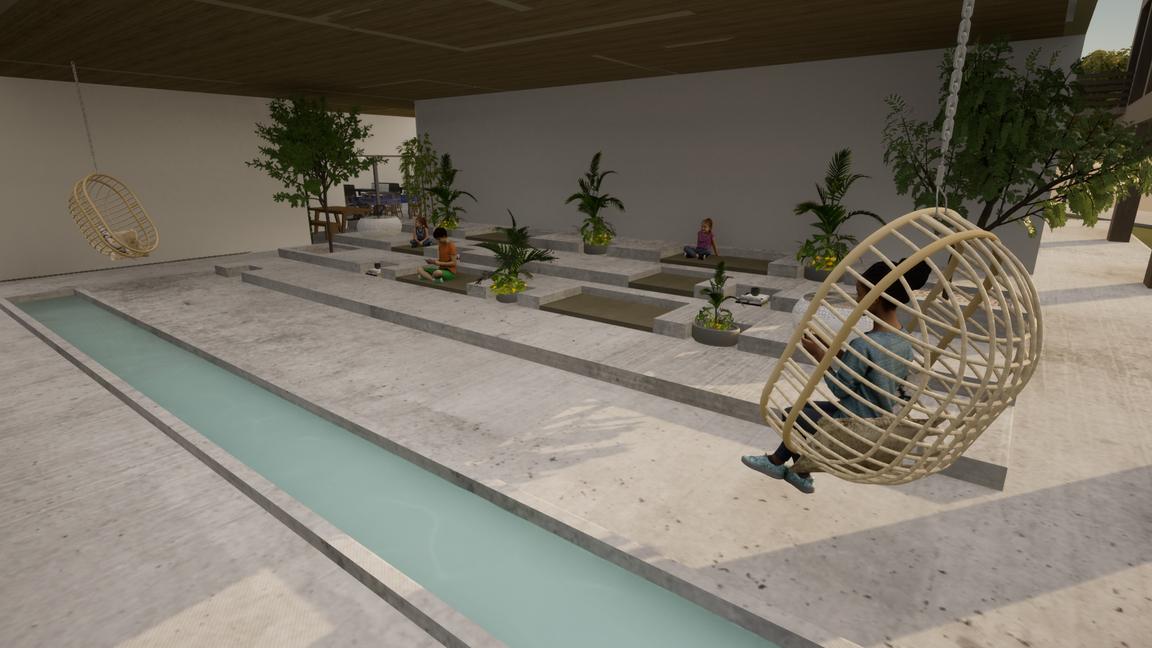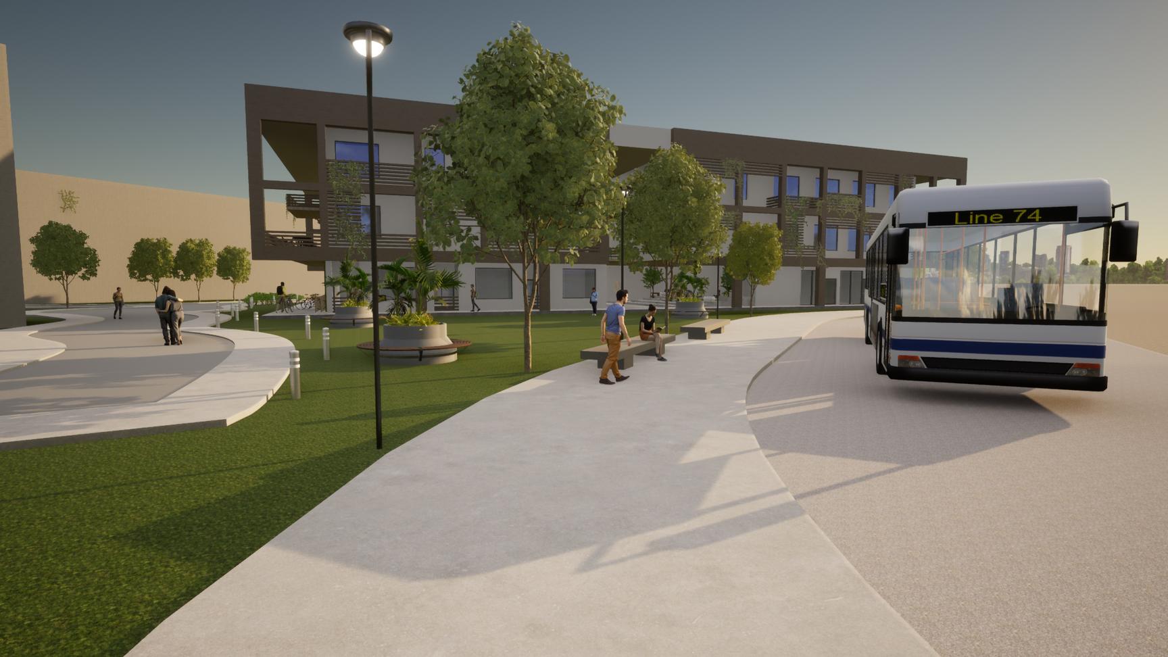
1 minute read
PROYECTO BODEGAS
Proyecto Bodegas is a project made for the course called Collective Housing, Developed during October-November of 2022. Its' purpose is to provide local workers with a stable and safe home to live in, while being accessible to their economic needs and allowing them to have multiple services within walking distance.
This project is meant to be located inside a polygon which includes 4 buildings in total, and also some public spaces like a skate-park, dog park, and some sports courts.
Advertisement

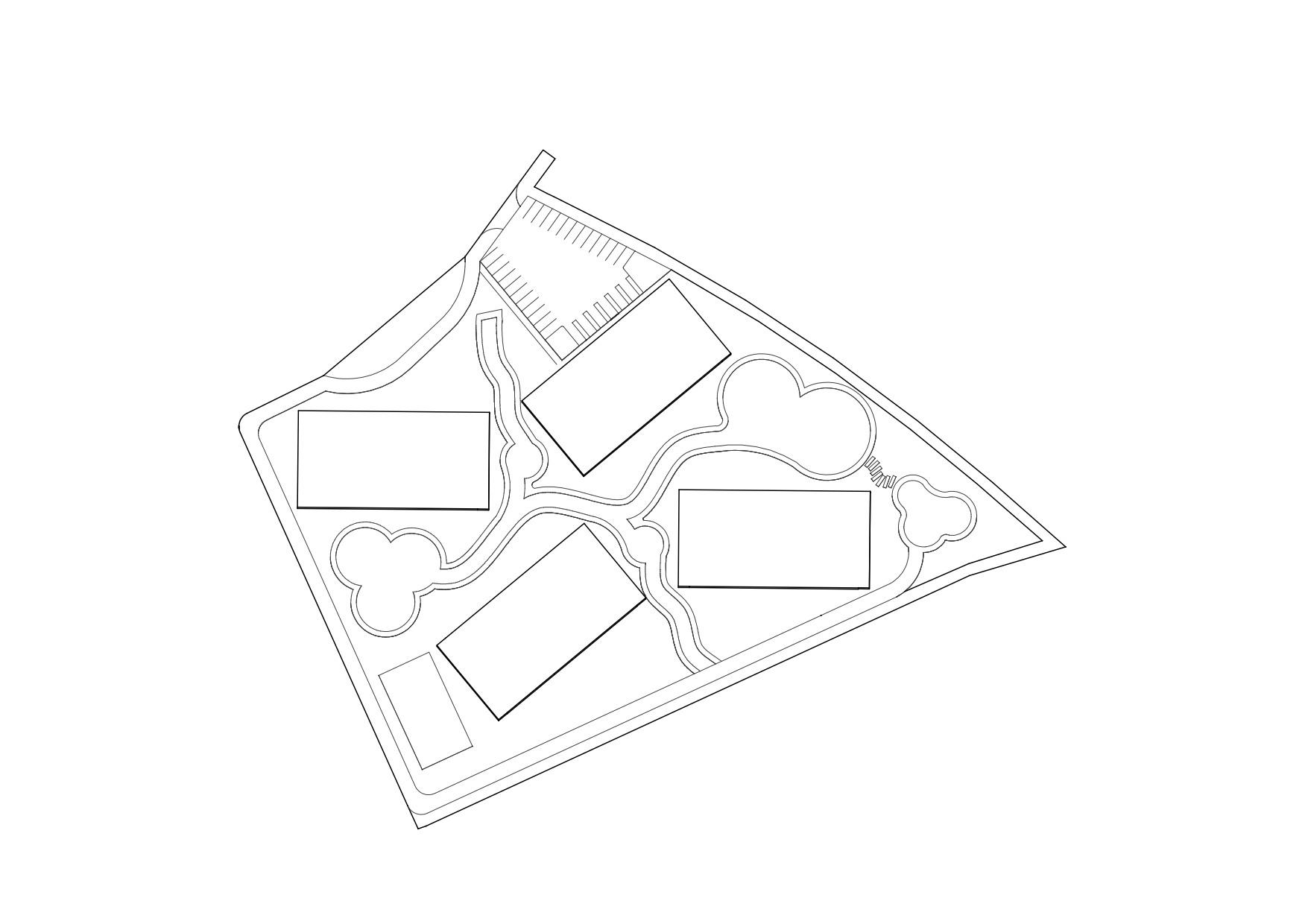
GROUND FLOOR LEVEL 1
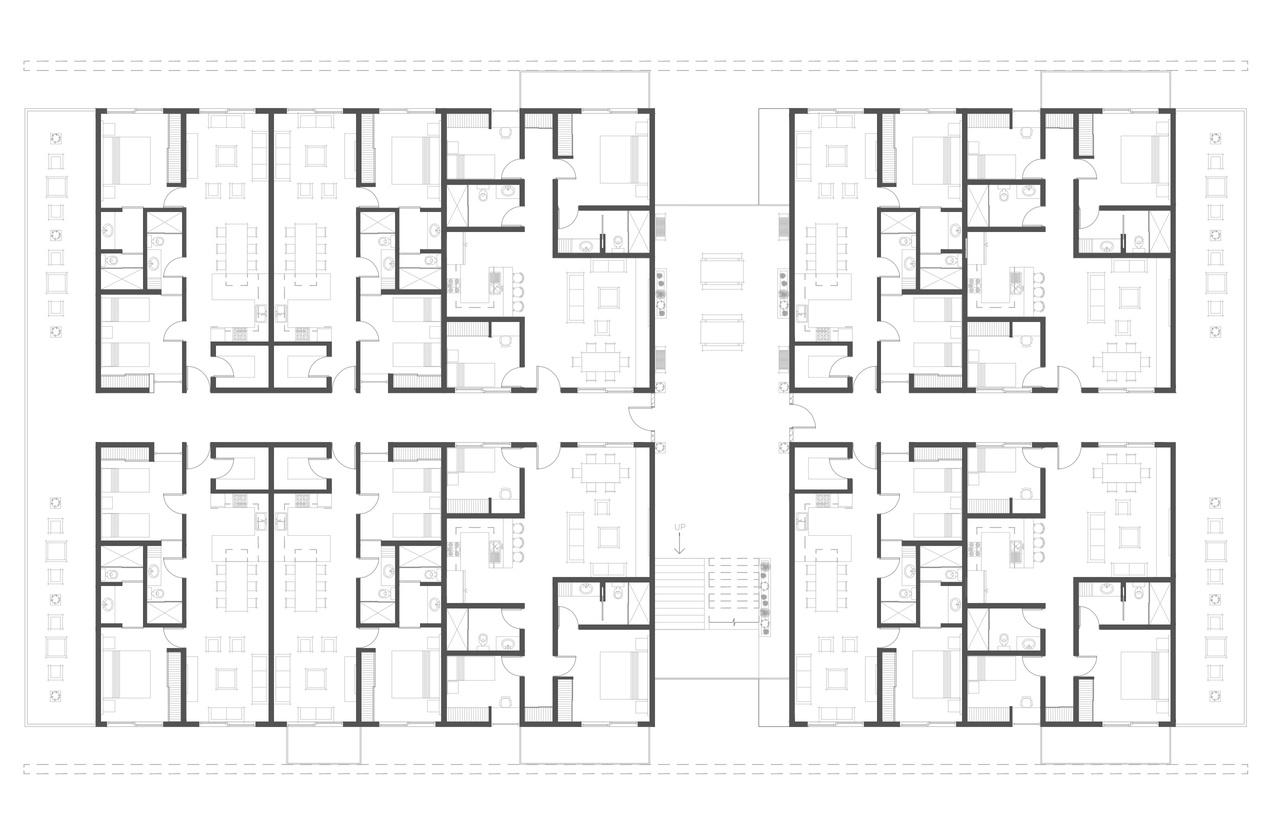
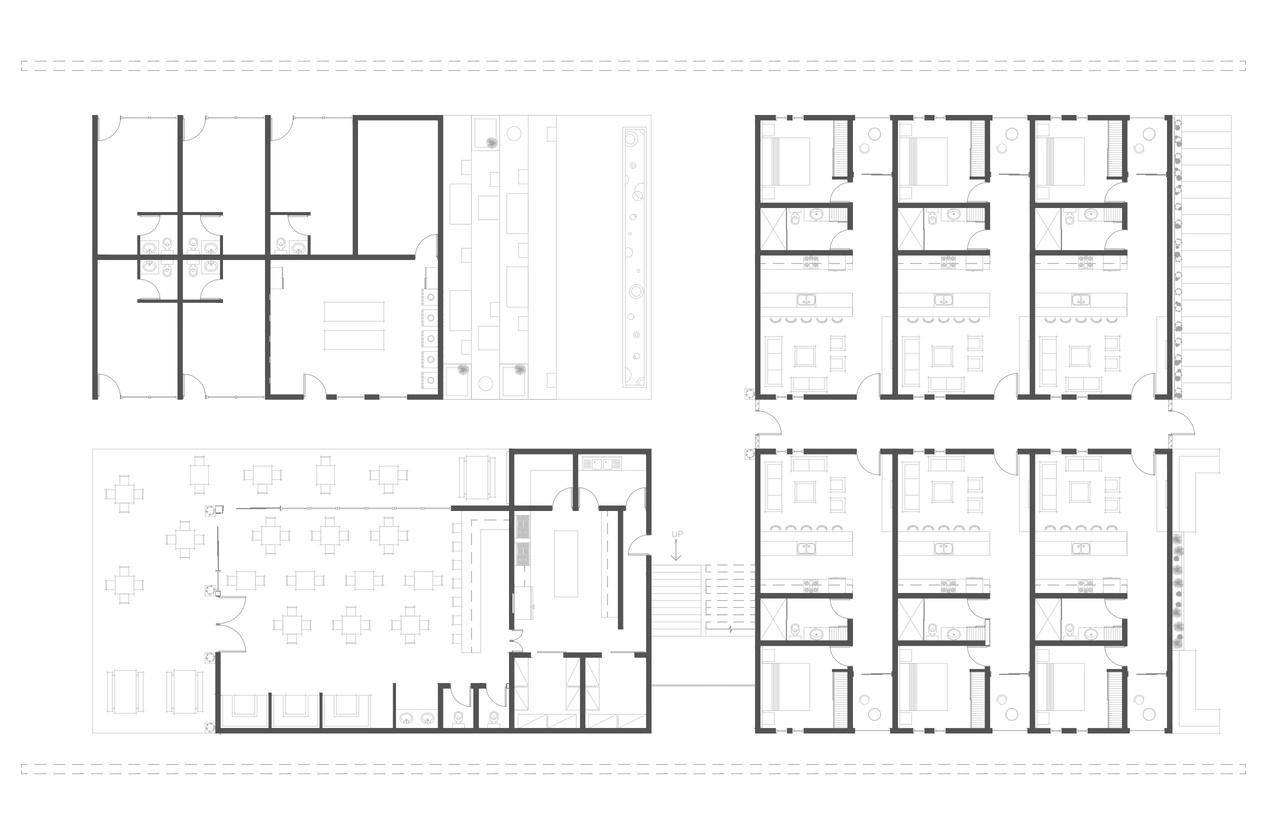
It is a three story building, which includes, 26 apartments, distributed between all of the floors. The first floor, also has a restaurant, 5 business premises, a laundromat and a zen zone which is the heart of the project.
The 26 apartments include 3 different typologies. The first one is 72 square meters, meant to be for 1-2 people, all 6 of them are located on the ground floor to facilitate accessibility. The second typology is 90 square meters, it includes two full bathrooms and two bedrooms, meant to be for 2-4 people. There are 12 of these apartments distributed between level 1 and 2. Finally, the biggest typology is 108 square meters, it has three bedrooms, two bathrooms, living space and kitchen. It is meant for 3-5 people and there are 8 of these type of apartments. Located also between level 1 and 2.
