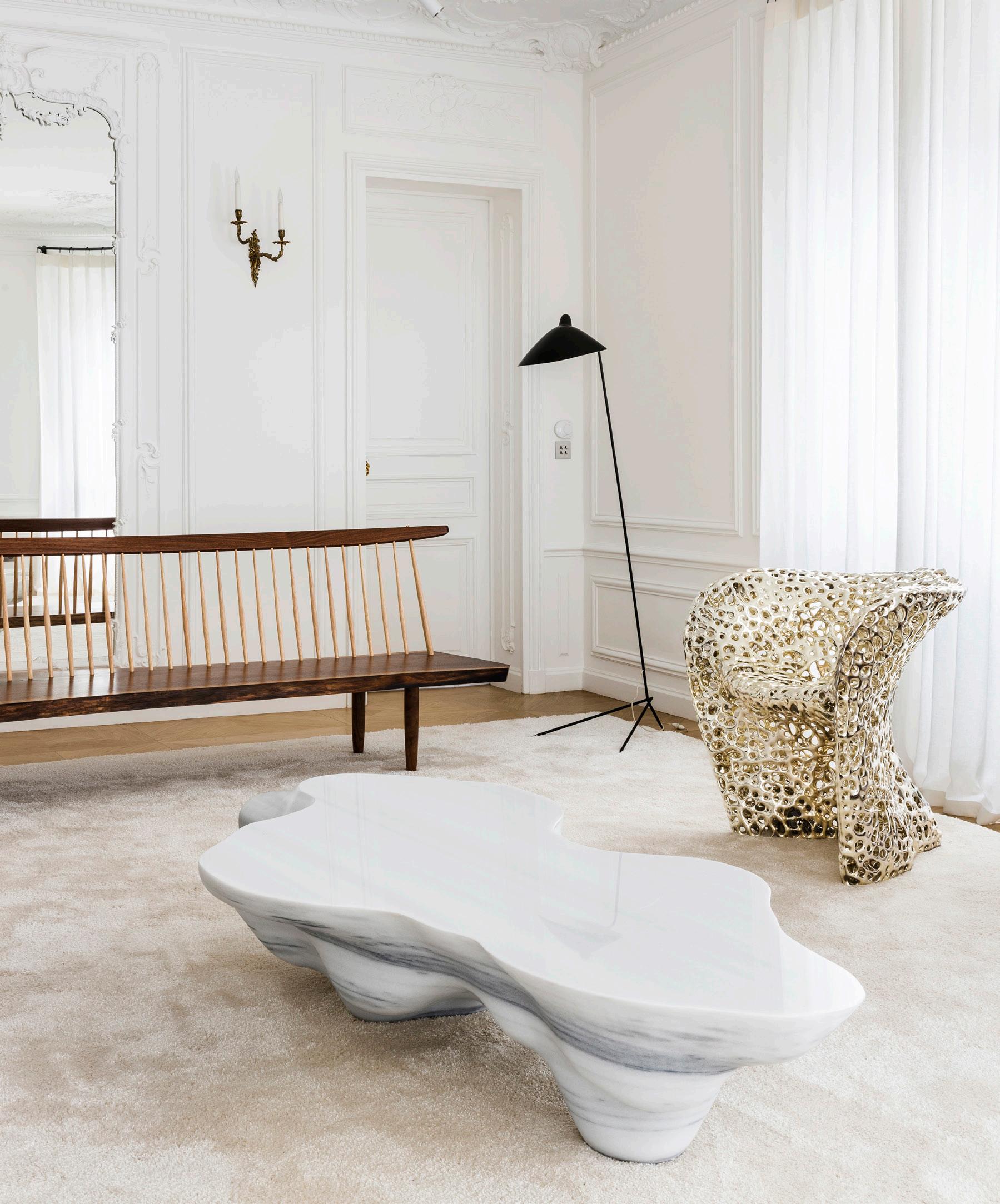Status Under construction
Area 415 m² (4.470 SF) interior
Lighting Sighte Studio LLC
Client Private
130 m² (1.400 SF) terraces
MEP engineer CES Engineering LLC
Program Renovation
Date Completion scheduled
Structural engineer IPEL Engineering DPC
for 2020
An existing duplex will be combined with the top floor of this 5 story building in Soho creating a triplex with sweeping city vistas. • Our design uses existing architectural features of the building to create a sense of unity between exterior and interior spaces, as well as opening the interior volume to create a new visual and spatial connection between the floors. • A sober and restrained material palette enhances calm ambience of the project throughout. Furniture, light fixtures and rugs are all custom designed.


























