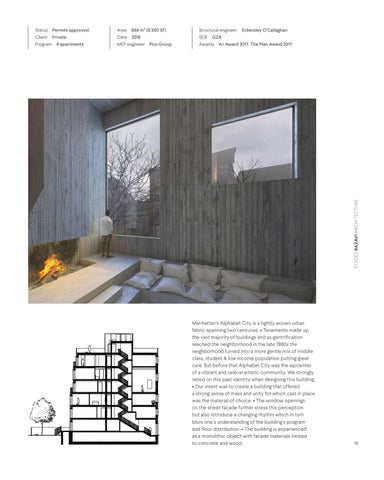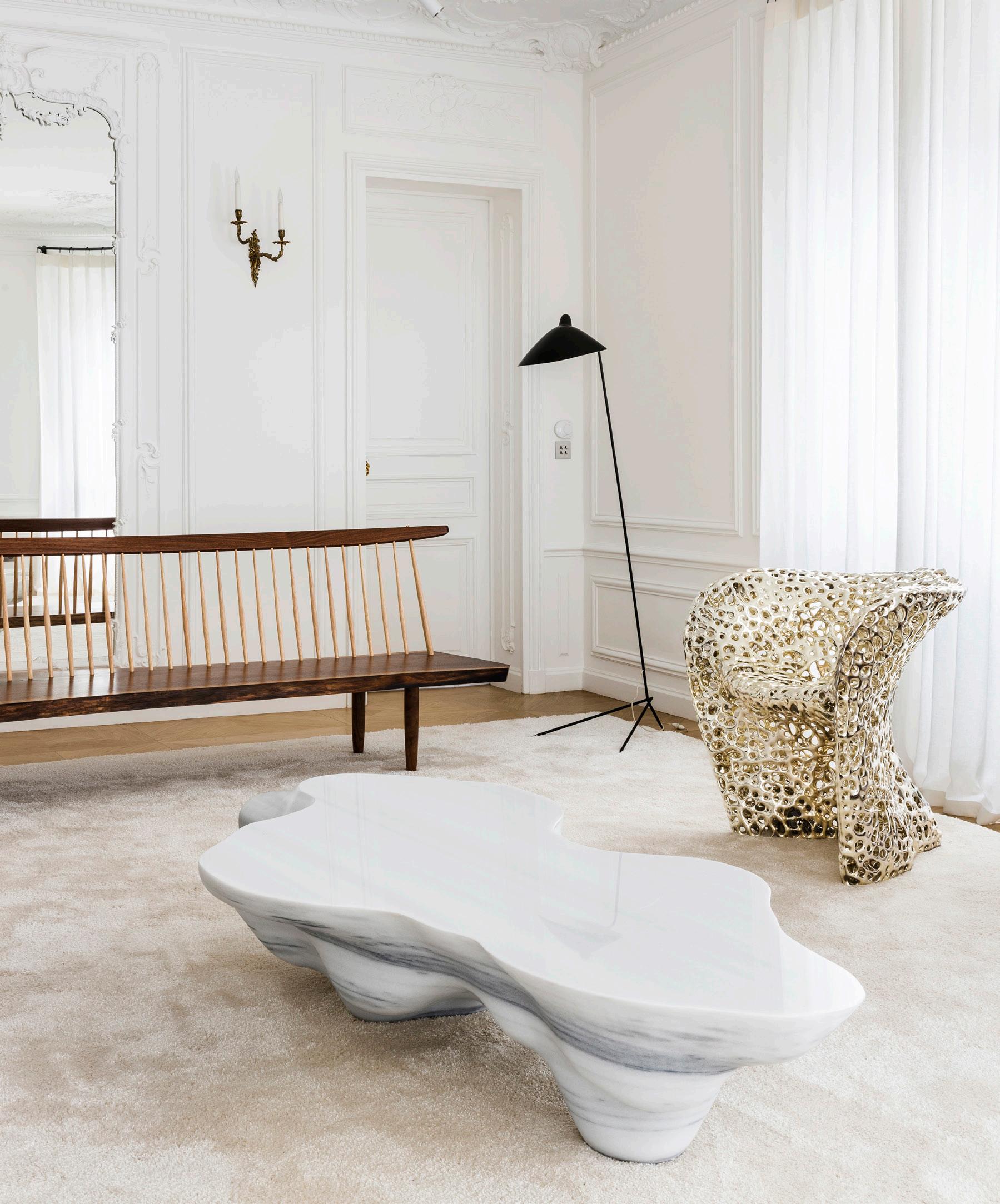Status Permits approved
Area 864 m² (9.300 SF)
Structural engineer Eckersley O’Callaghan
Client Private
Date 2016
SOE GZA
Program 4 apartments
MEP engineer Plus Group
Awards A+ Award 2017, The Plan Award 2017
Manhattan’s Alphabet City is a tightly woven urban fabric spanning two centuries. • Tenements made up the vast majority of buildings and as gentrification reached the neighborhood in the late 1980s the neighborhood turned into a more gentle mix of middle class, student & low income population putting great care. But before that Alphabet City was the epicenter of a vibrant and radical artistic community. We strongly relied on this past identity when designing this building. • Our intent was to create a building that offered a strong sense of mass and unity for which cast in place was the material of choice. • The window openings on the street facade further stress this perception but also introduce a changing rhythm which in turn blurs one’s understanding of the building’s program and floor distribution. • The building is experienced as a monolithic object with facade materials limited to concrete and wood.
10


























