






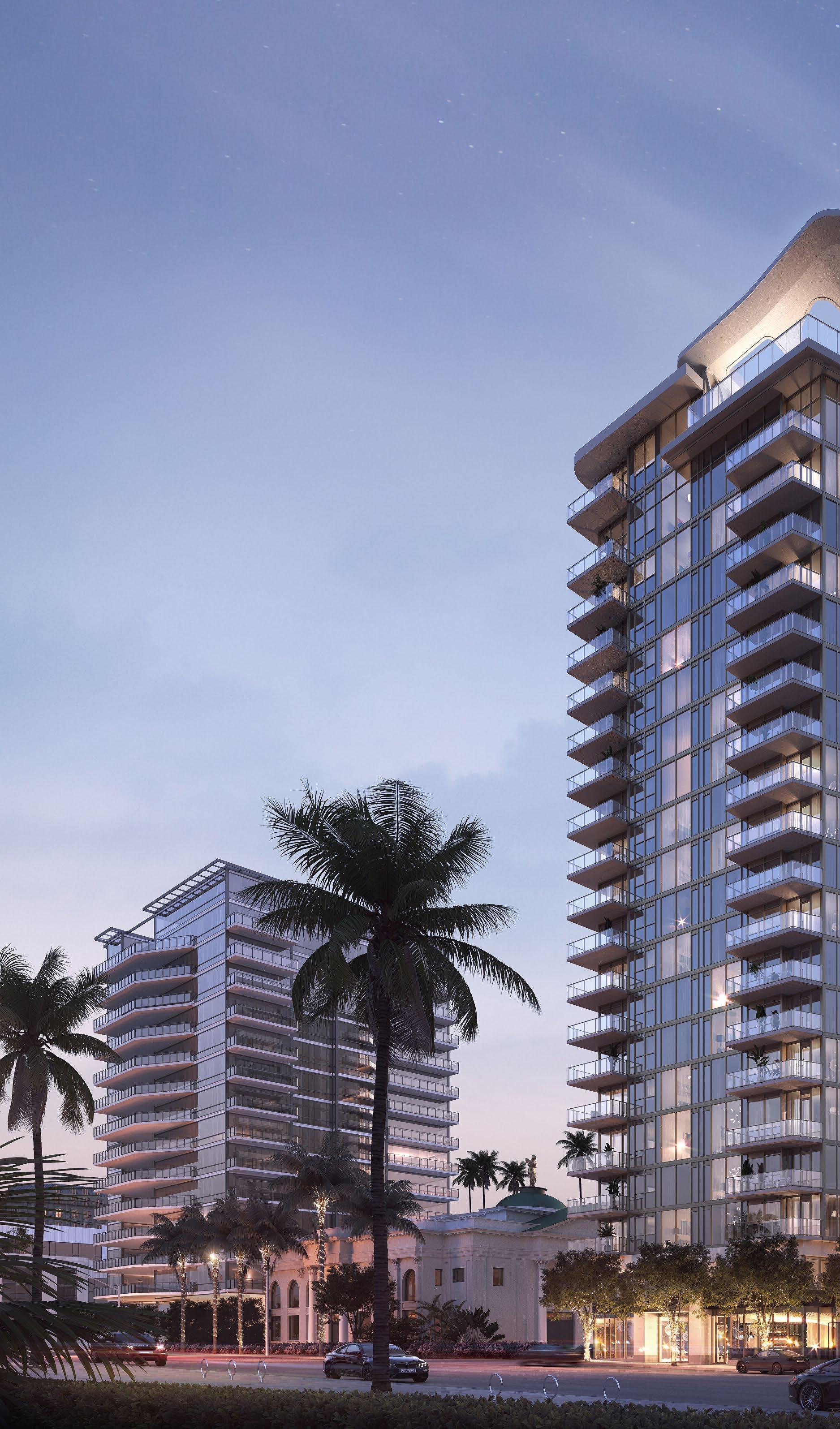
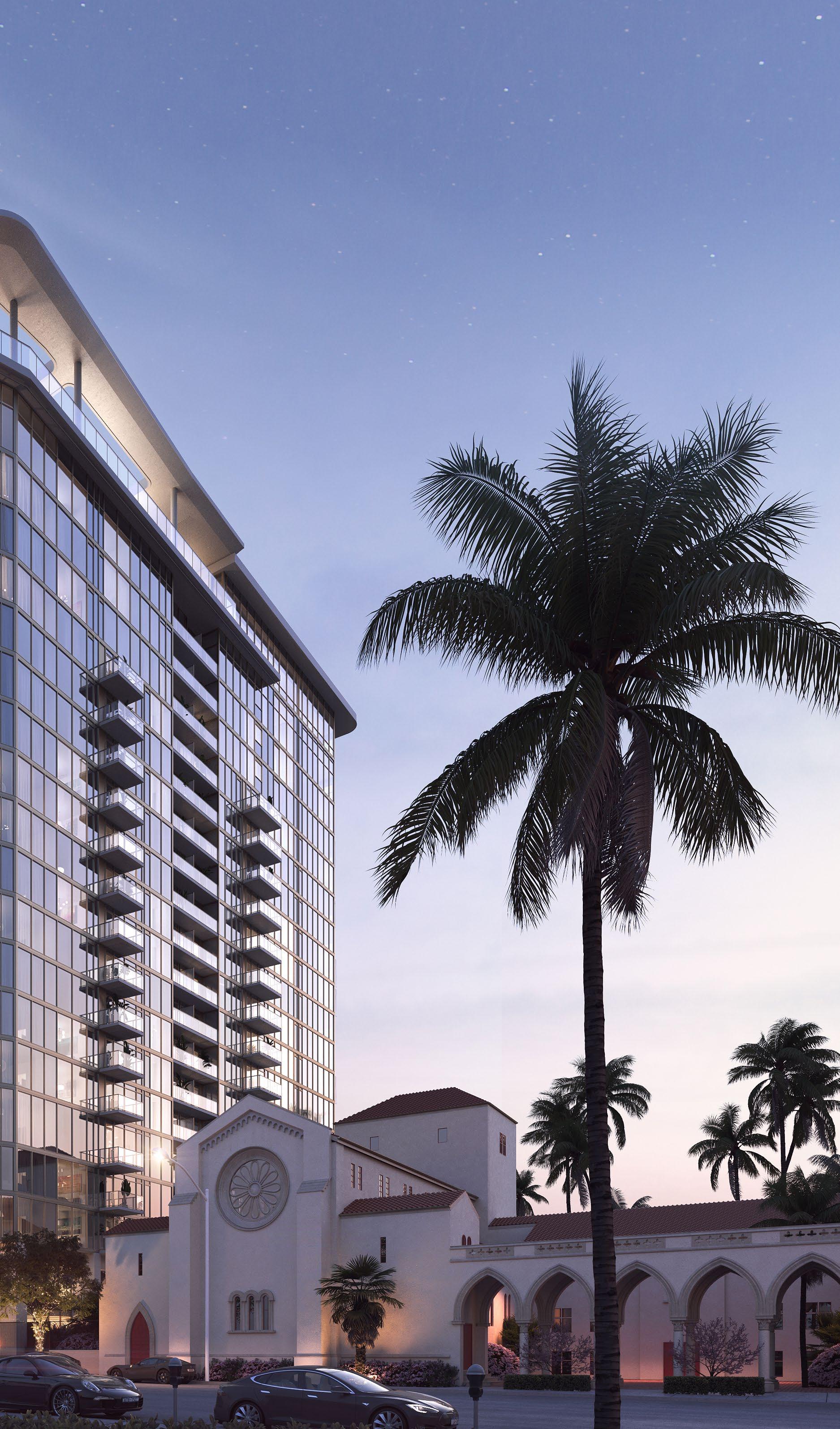
525 Olive is rising above Balboa Park as the highest residential address in the city, with unparalleled views spanning every horizon. These stunning perspectives are matched by equally impressive interiors and amenities, with bespoke design and curated spaces by architect Joseph Wong and the renowned studio of Jules Wilson. All of this in a parkside setting that gives you doorstep access to Balboa Park, with downtown San Diego just a few blocks away.

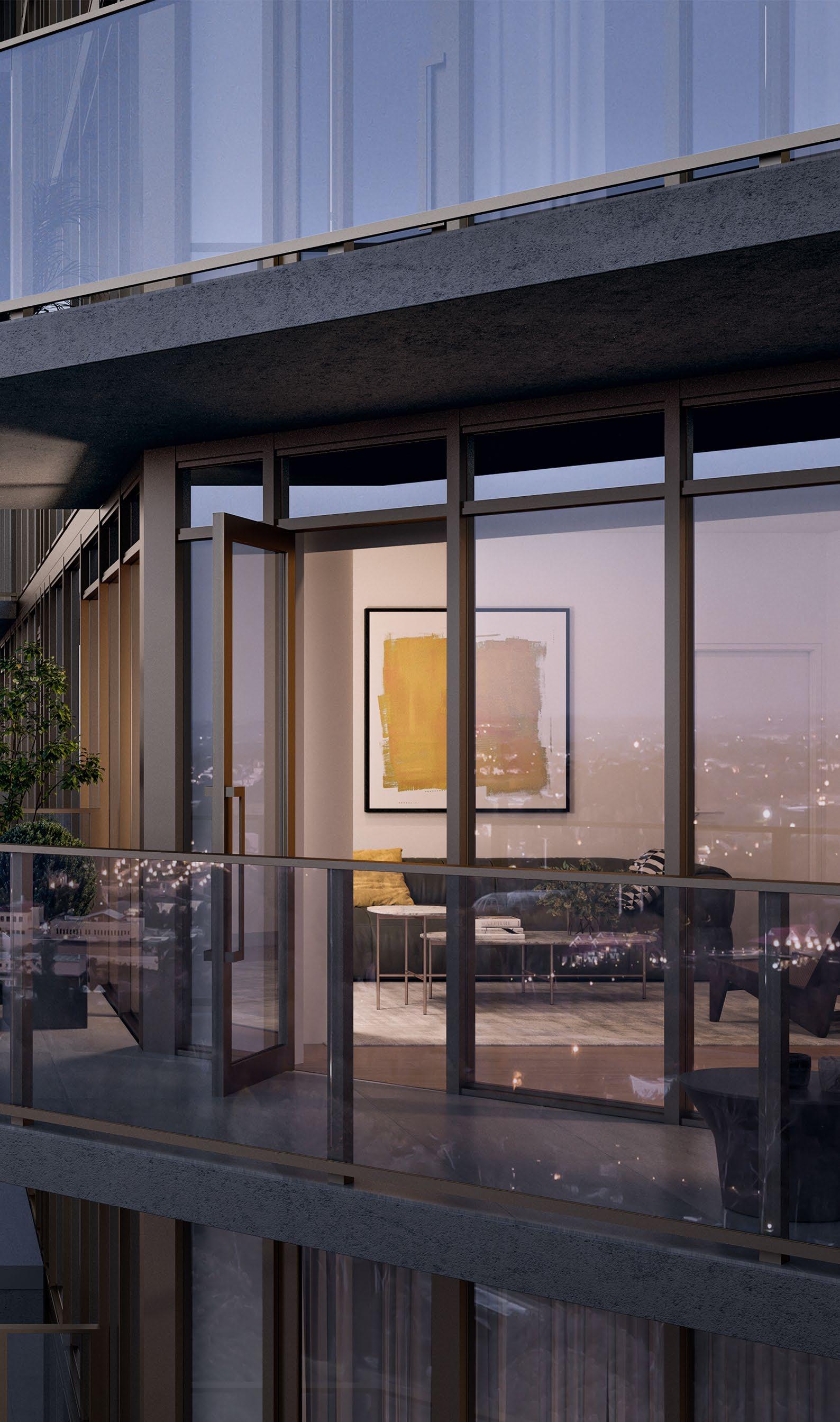
The residences at 525 Olive surround you with unparalleled views of park, sky and bay. Inside, the well-appointed interiors offer an elegant, beautiful refuge with designer-selected finishes and appliances that create an elevated living experience.
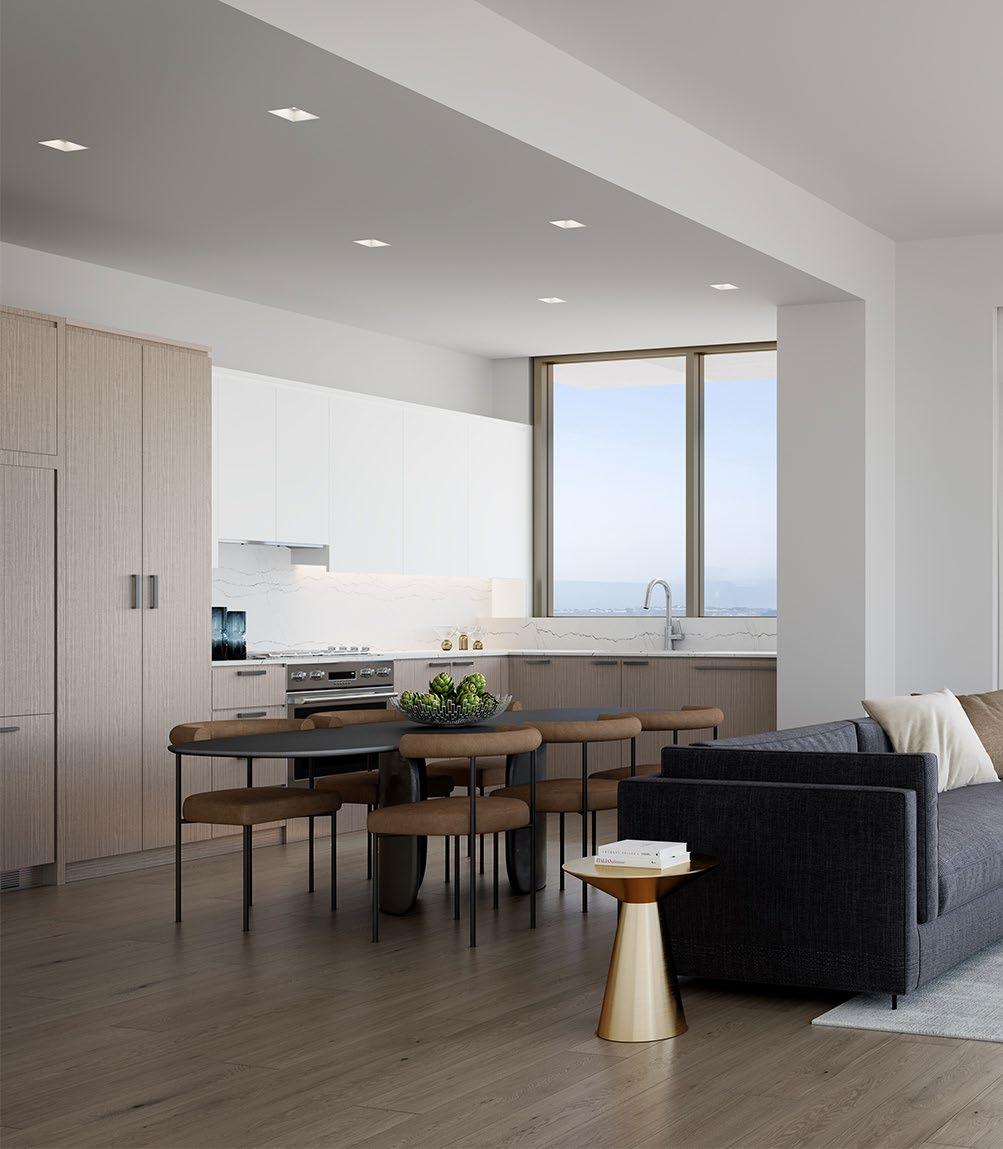


AMENITIES
001 Level 20 Sky Club featuring:
- Sky Lounge clubroom with kitchen and TVs
- Park Lounge social area with food bar
- Sun Club with sparkling pool and lounges
- Club-level Penthouses
525 Fitness featuring indoor-outdoor fitness and wellness studio
Organic courtyards with outdoor seating
Dog run and pet spa with grooming stations
EV charging stations
Conference/Zoom meeting rooms
Unparalleled access to Balboa Park
LIVING
Modern wide-plank wood-style flooring
Electrolux Wi-Fi enabled washer and dryers
Modern color palettes
enabled LG thermostats
Leviton Decora and Hubbell smart dimmer switches*
Bright and spacious layouts with oversized windows
ocean and city views*
Concierge services by Hello Alfred
Through the STRATIS smart home app:
- Enjoy keyless entry to 525 Olive’s external locks, common areas and entry points using Brivo
- Use 525 Olive’s video intercom system that allows you to chat with guests and issue virtual keys to access the community using ButterflyMX
KITCHEN
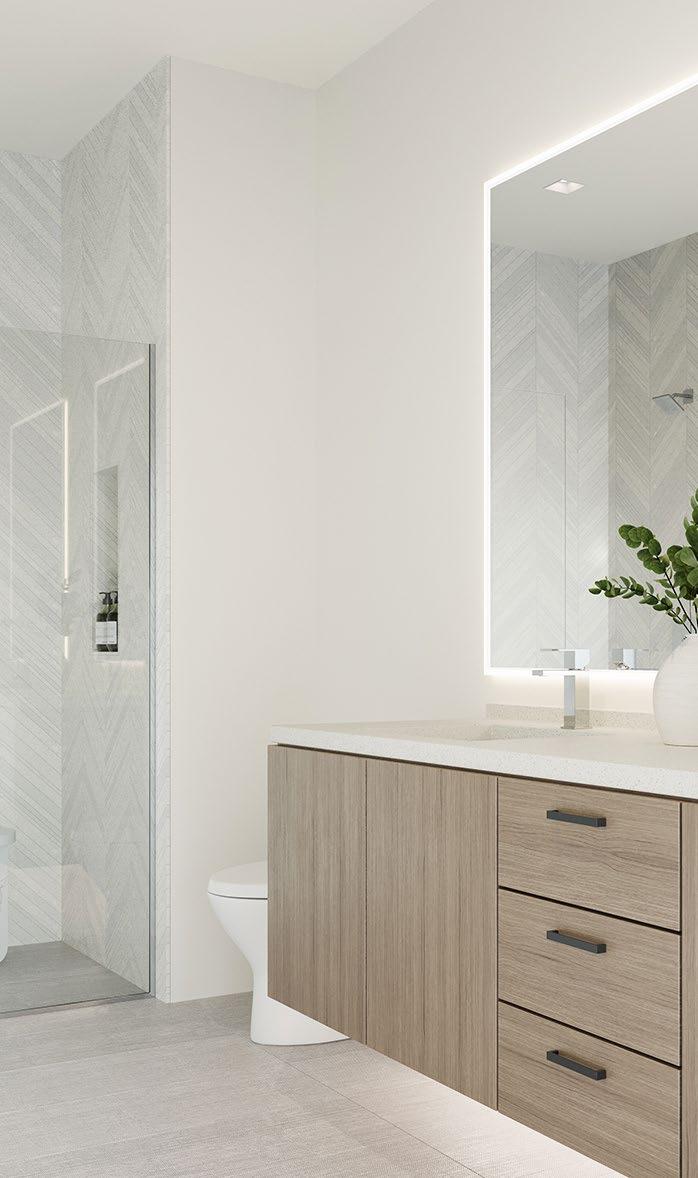
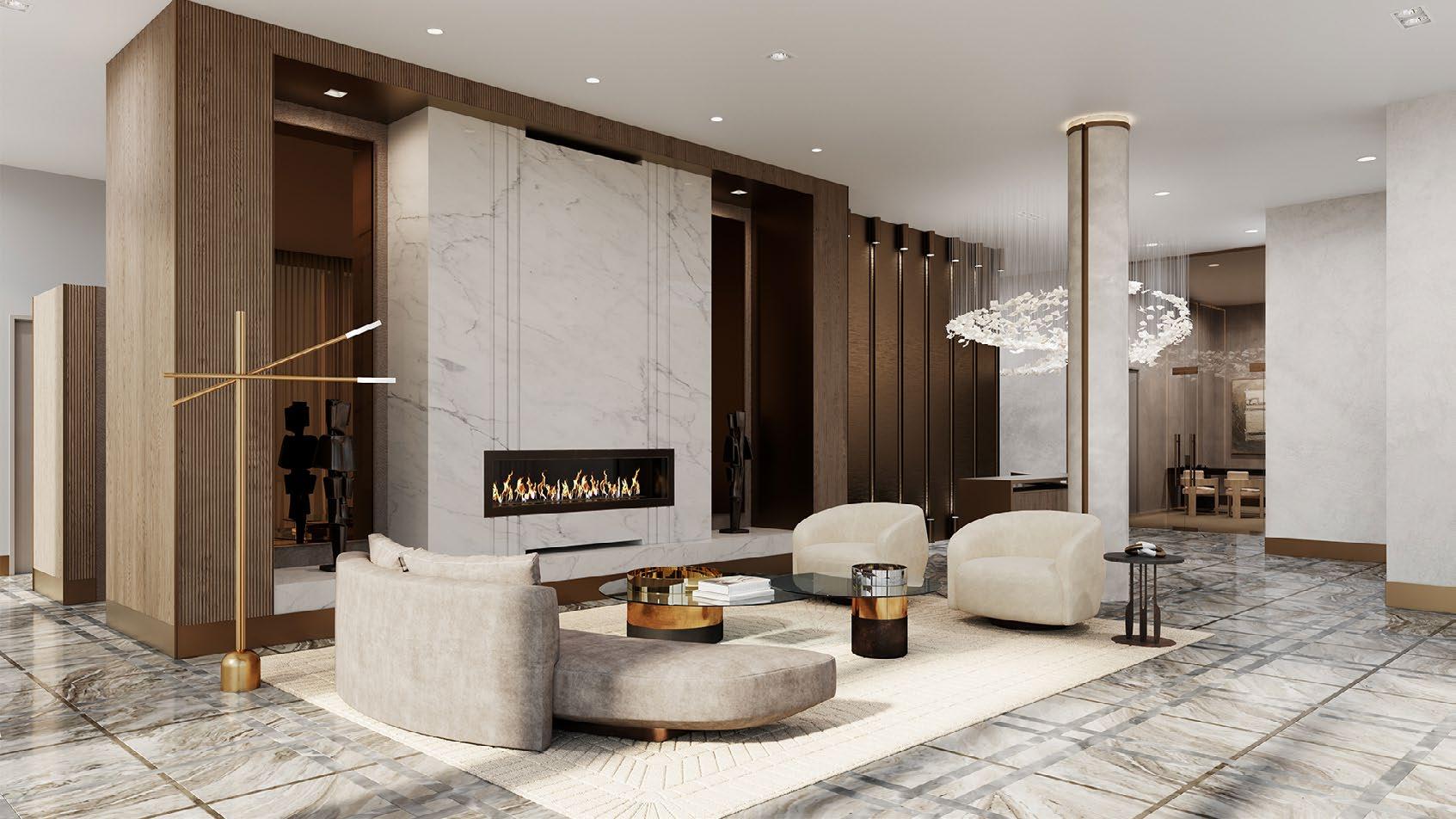

525 Olive features a collection of dramatic amenity spaces that will endlessly impress. Highlights include a rooftop retreat that spans the entire top floor of the building, a collection of indoor and outdoor spaces, a luxurious pool and spa, a state-of-the-art fitness studio and a modern work lounge with personal Zoom conference rooms.
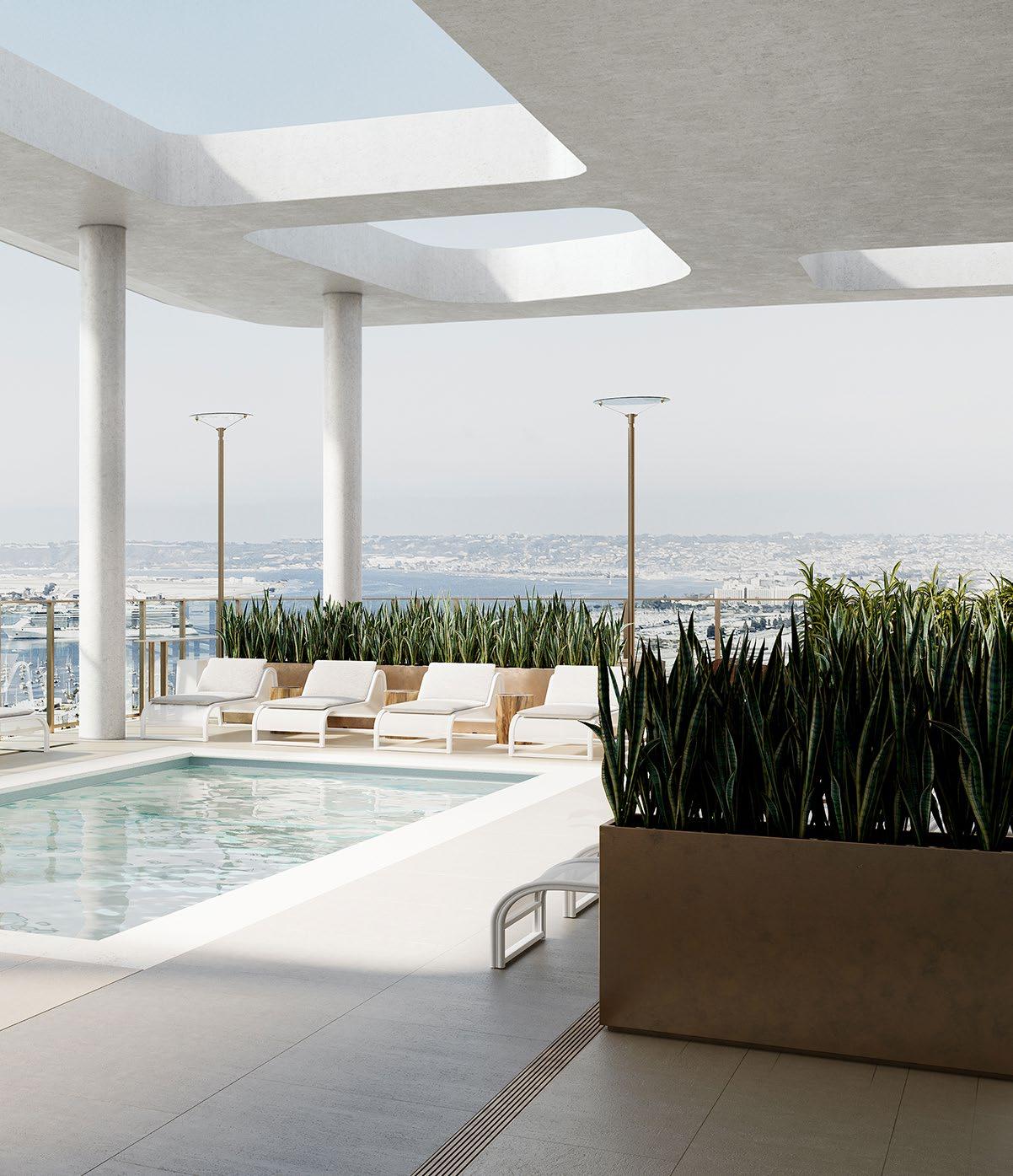 THE OLIVE CLUB VIP EXPERIENCE
THE OLIVE CLUB VIP EXPERIENCE

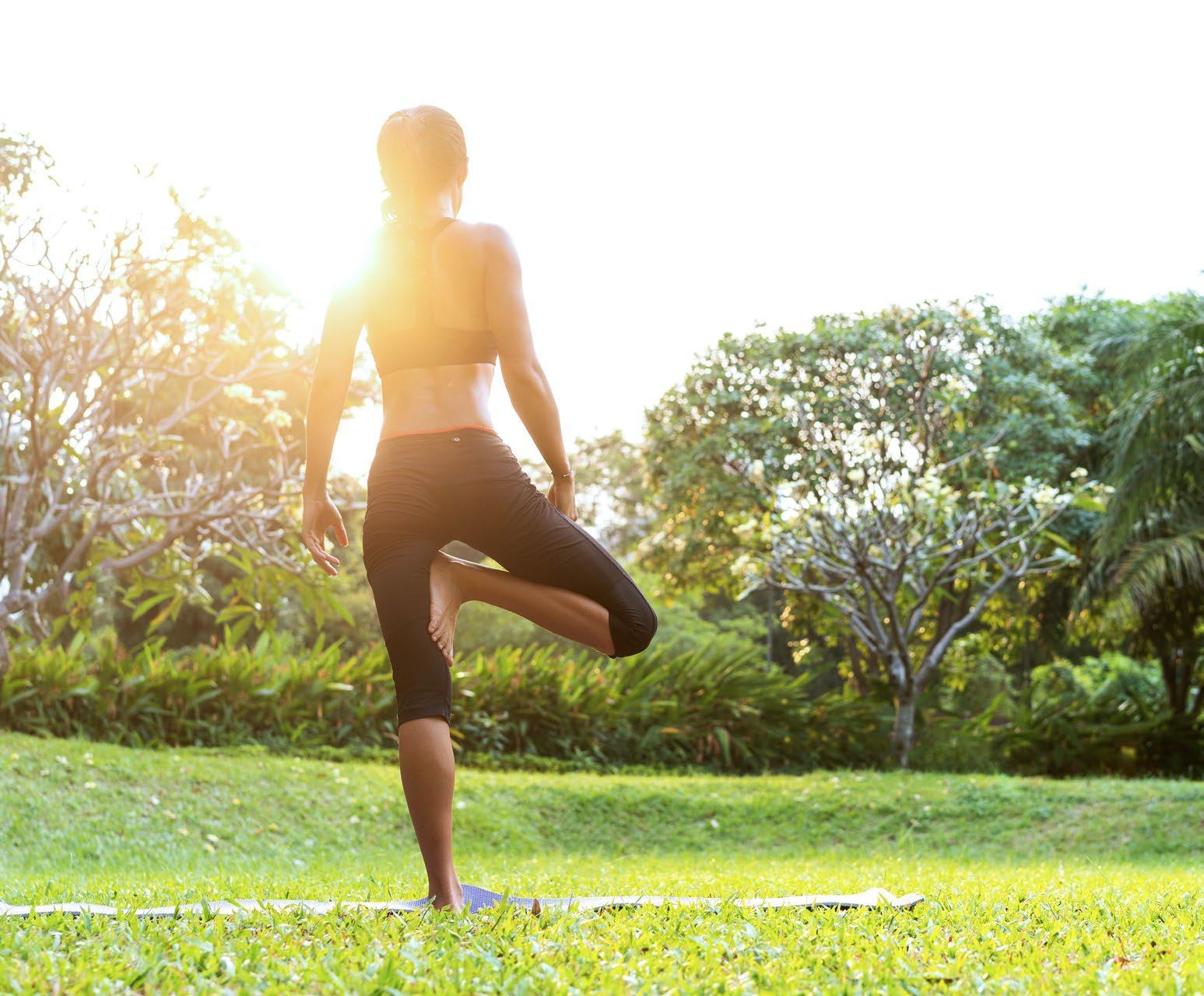
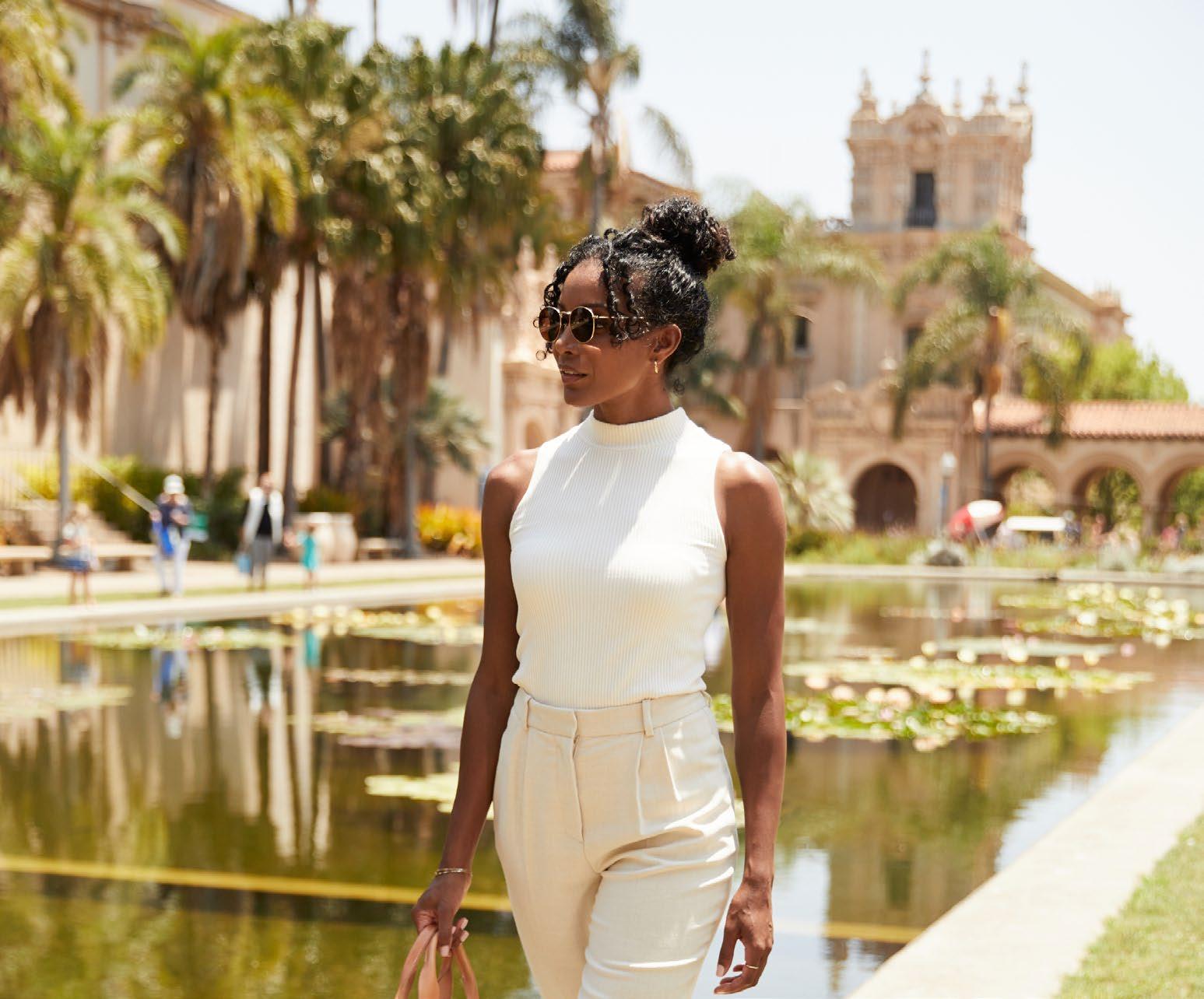
This is an unmatched address with a rare location right on Balboa Park, offering instant access to 1,200 acres of natural outdoor space. At the same time, you’re in the heart of Bankers Hill, a charming, walkable neighborhood full of local shops and cafes. A few steps further and you are in Hillcrest, Mission Hills, Little Italy or Downtown San Diego.



© 2023 Greystar. Floor plans are artist’s rendering. All dimensions are approximate. Actual product and specifications may vary in dimension or detail. Not all features are available in every apartment home. Prices and availability are subject to change. Rent is based on monthly frequency. Additional fees may apply, such as but not limited to package delivery, trash, water, amenities, etc. Please see a representative for details.
© 2023 Greystar. Floor plans are artist’s rendering. All dimensions are approximate. Actual product and specifications may vary in dimension or detail. Not all features are available in every apartment home. Prices and availability are subject to change. Rent is based on monthly frequency. Additional fees may apply, such as but not limited to package delivery, trash, water, amenities, etc. Please see a representative for details.
1 Bedroom
1 Bathroom ~739 sq.ft.
© 2023 Greystar. Floor plans are artist’s rendering. All dimensions are approximate. Actual product and specifications may vary in dimension or detail. Not all features are available in every apartment home. Prices and availability are subject to change. Rent is based on monthly frequency. Additional fees may apply, such as but not limited to package delivery, trash, water, amenities, etc. Please see a representative for details.
1 Bedroom
1 Bathroom ~740 sq.ft.
© 2023 Greystar. Floor plans are artist’s rendering. All dimensions are approximate. Actual product and specifications may vary in dimension or detail. Not all features are available in every apartment home. Prices and availability are subject to change. Rent is based on monthly frequency. Additional fees may apply, such as but not limited to package delivery, trash, water, amenities, etc. Please see a representative for details.
© 2023 Greystar. Floor plans are artist’s rendering. All dimensions are approximate. Actual product and specifications may vary in dimension or detail. Not all features are available in every apartment home. Prices and availability are subject to change. Rent is based on monthly frequency. Additional fees may apply, such as but not limited to package delivery, trash, water, amenities, etc. Please see a representative for details.
2
© 2023 Greystar. Floor plans are artist’s rendering. All dimensions are approximate. Actual product and specifications may vary in dimension or detail. Not all features are available in every apartment home. Prices and availability are subject to change. Rent is based on monthly frequency. Additional fees may apply, such as but not limited to package delivery, trash, water, amenities, etc. Please see a representative for details.
© 2023 Greystar. Floor plans are artist’s rendering. All dimensions are approximate. Actual product and specifications may vary in dimension or detail. Not all features are available in every apartment home. Prices and availability are subject to change. Rent is based on monthly frequency. Additional fees may apply, such as but not limited to package delivery, trash, water, amenities, etc. Please see a representative for details.
© 2023 Greystar. Floor plans are artist’s rendering. All dimensions are approximate. Actual product and specifications may vary in dimension or detail. Not all features are available in every apartment home. Prices and availability are subject to change. Rent is based on monthly frequency. Additional fees may apply, such as but not limited to package delivery, trash, water, amenities, etc. Please see a representative for details.
2
GSPublisherVersion 85.78.98.96
© 2023 Greystar. Floor plans are artist’s rendering. All dimensions are approximate. Actual product and specifications may vary in dimension or detail. Not all features are available in every apartment home. Prices and availability are subject to change. Rent is based on monthly frequency. Additional fees may apply, such as but not limited to package delivery, trash, water, amenities, etc. Please see a representative for details.
3
2 Bathroom ~1,625 sq.ft.
© 2023 Greystar. Floor plans are artist’s rendering. All dimensions are approximate. Actual product and specifications may vary in dimension or detail. Not all features are available in every apartment home. Prices and availability are subject to change. Rent is based on monthly frequency. Additional fees may apply, such as but not limited to package delivery, trash, water, amenities, etc. Please see a representative for details.
525 Olive Street San Diego, CA 92103
619 630 8707
525Olive.com
Greystar CA Broker License #01525765
© 2023 Greystar. The owner and management company for this property comply fully with the provisions of the equal housing opportunity laws and nondiscrimination laws. The apartment homes have been designed and constructed to be accessible in accordance with those laws. Rendering is an artist’s illustration. All dimensions are approximate. Actual product and specifications may vary in dimension or detail.