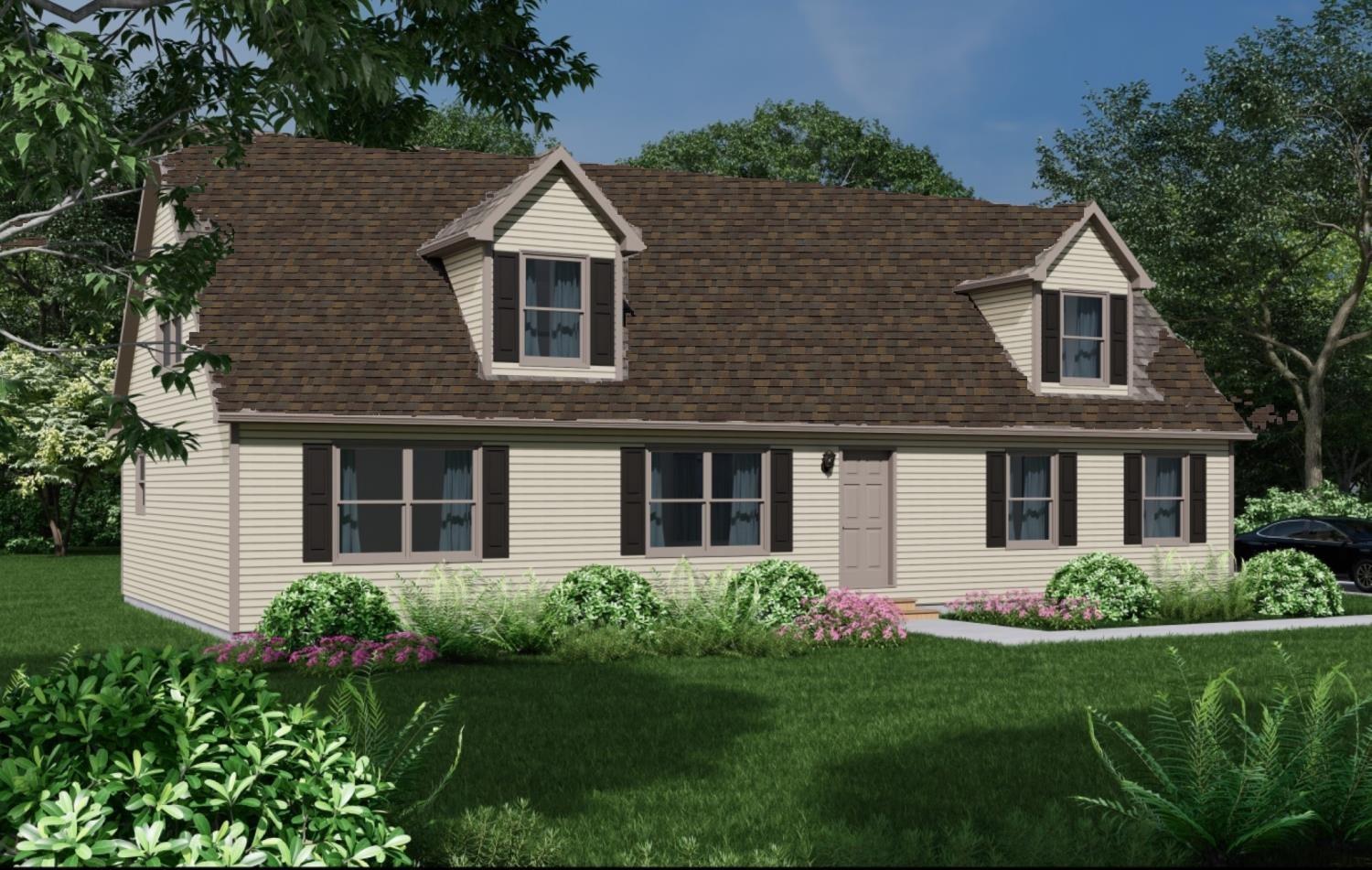

We invite you to explore the cutting-edge designs of our Innovation Series Homes. We have carefully crafted modern floor layouts that cater to your lifestyle and budget, ensuring that your new home is a perfect fit for you. Our commitment to quality and customization shines through in every aspect of these homes, reflecting the choices you expect and the durability you deserve.
Craftsmanship and Quality: At SMI Homes, our dedicated team of professionals takes pride in delivering superior craftsmanship. We understand that your home is a reflection of your dreams, and we are committed to making those dreams a reality. The reputation we've built over the years is a testament to the unwavering quality that goes into every SMI home.
Flexible Customizations: Your home is a unique expression of your personality and preferences. That's why we offer flexible customizations to ensure your home suits your taste and needs perfectly. From the layout to the finishing touches, we give you the power to shape your space just the way you want.
Guidance and Support: Embarking on the journey of building a new home can be both thrilling and overwhelming. Rest assured, our experienced sales team and dedicated builders are here to guide you every step of the way. Your builder brings a wealth of knowledge, making the building process as seamless as possible
SMI Homes is not just a home builder; we are creators of living spaces that reflect your style, values, and aspirations. Thank you for considering us to be a part of your homebuilding adventure. Let's work together and turn your dreams into reality!
Building Dreams!

ASHEVILLE
BENTONVILLE
CENTERVILLE
EVANSVILLE
FAYETTEVILLE
GREENVILLE
HUNTSVILLE
JACKSONVILLE
KNOXVILLE
LOUISVILLE
MAYVILLE
MASONVILLE
NASHVILLE
ROCKVILLE
SHARPSVILLE
SOMERVILLE
SPRINGVILLE

“Structural Modular Innovations builds houses that become homes!”
- A Happy Customer

































































3 BEDROOMS, 2 BATHS, 1682 Sq. Ft.













 Vaulted Ceilings - Optional Upgrades
Vaulted Ceiling Optional Upgrade
Vaulted Ceilings - Optional Upgrades
Vaulted Ceiling Optional Upgrade






