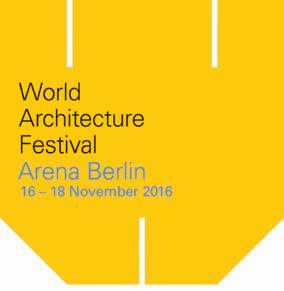
35 minute read
World Architecture Festival
BERLIN CALLING! WAF 2016
mondo*arc india is proud to be the Media Partner for the World Architecture Festival (WAF) 2016, Arena Berlin, 16-18 November
Advertisement
CULTURE
Investcorp Building for Oxford University’s Middle East Centre at St Antony’s College, United Kingdom
Zaha hadid aRChiTECTS

Pics: Courtesy WAF

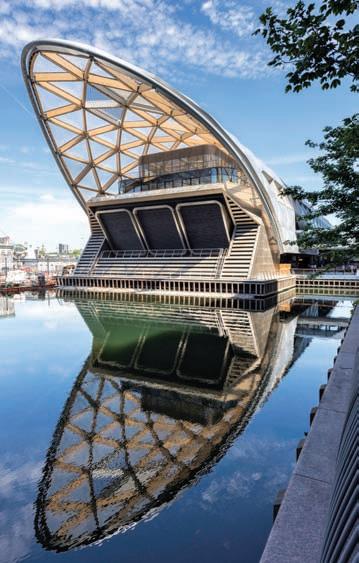
MIXED USE
Crossrail Place, Canary Wharf, United Kingdom
FoSTER + PaRTnERS
NEW AND OLD
Re-born from ruins into culture Park, Tectonics of Ten Drum Sugar Factory, Taiwan
S.T. YEh aRChiTECTS & PlannERS
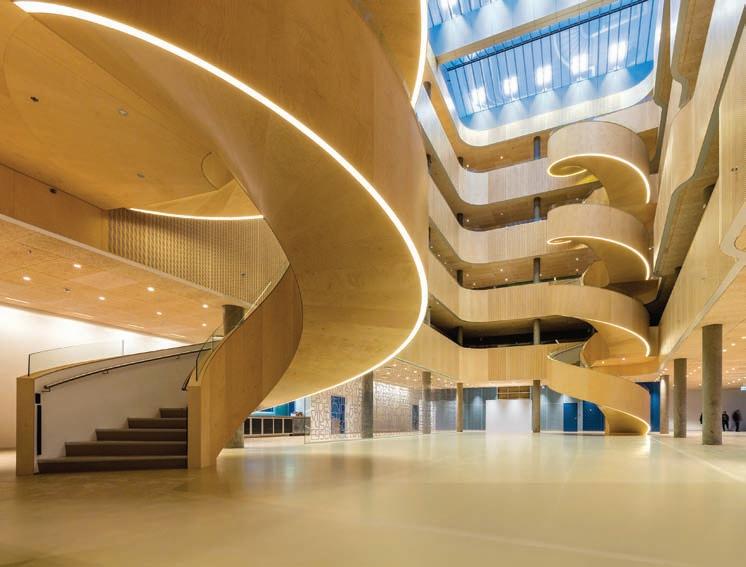
HEALTH
The New Psychiatric Hospital in Slagelse, Denmark (GAPS)
KaRlSSon aRKiTEKTER SHOPPING
Crystal Houses, Netherlands
MVRdV
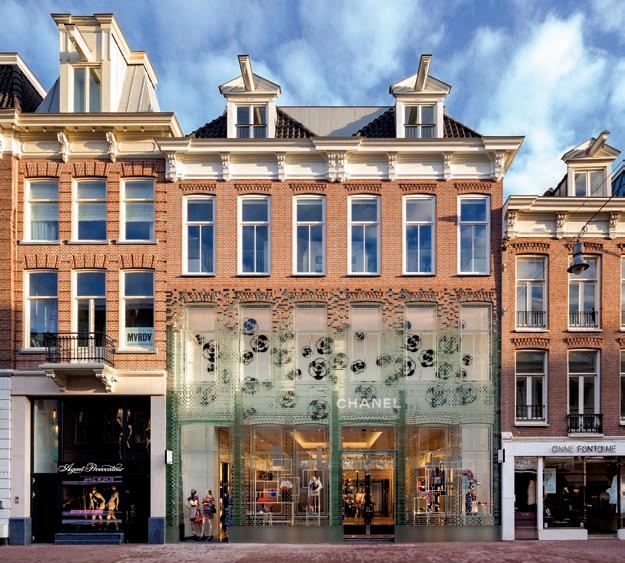
A ‘Happiness Centre’ in Bhutan, a futuristic London tube station, a miniature library in the Philippines and a former Stalinist expo centre turned urban farm are among the projects that have today been shortlisted for the World Architecture Festival (WAF) awards 2016 – the world’s biggest architectural awards programme. WAF organisers saw a significant uplift in entries submitted from across Europe in 2016 as the festival relocates to Berlin. Now in its ninth year, WAF has received a record number of award entries for November’s annual event. The largest rise in year-on-year entries came from the UK and Germany. UK-based architects have the highest number of projects on the shortlist, followed by their peers from the robust economies of Turkey and Australia respectively. The truly international shortlist extends to include architects from 42 different nations with projects based across 58 countries. All types and sizes of architectural projects are represented on the 343-strong shortlist, with entries ranging from private homes, shops and schools to large commercial developments and ambitious landscape projects. Major international practices shortlisted this year include Foster + Partners, Zaha Hadid Architects and Rogers Stirk Harbour (UK); Robert A.M. Stern, Studio Gang and KPF (USA); Ingenhoven Architects (Germany); Coop Himmelb(l)au (Austria); Nikken Sekkei (Japan); Turenscape (China); and Studio Milou (France). Previous category winners also shortlisted this year include Sanjay Puri Architects (India); WOW Architects (Singapore); Nabil Gholam Architects (Lebanon); Neri & Hu Design and Research Office (China); Allford Hall Monaghan Morris (UK); Cox Rayner and Francis-Jones Morehen Thorp (Australia); and BIG-Bjarke Ingels Group (Denmark). They are joined by many smaller practices unknown outside their own countries that have seized the opportunity to gain global recognition at this year’s event. The architectural practices behind each project will battle it out in live judging sessions to be held at the World Architecture Festival in Berlin, 16-18 November. All will be hoping to be crowned winners of one of 32 categories and go


HIGHER EDUCATION AND RESEARCH
World Maritime University, Tornhuset, Australia
TERRoiR PTY lTd HOUSE
Villa Marittima, St Andrews Beach, Victoria, 3941 Australia
Robin WilliaMS aRChiTECT
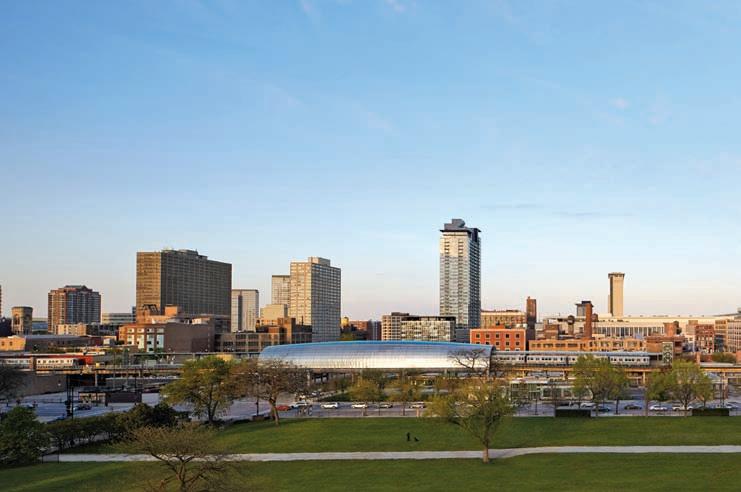
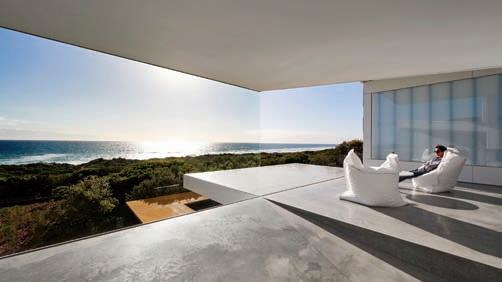
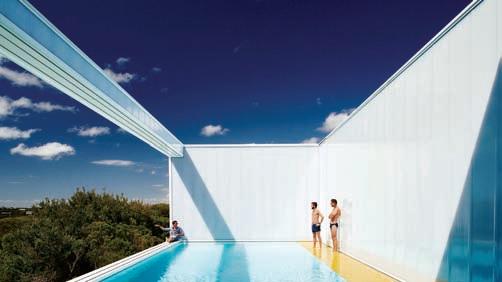
TRANSPORT
CTA Cermak-McCormick Place Station, United States of America
RoSS baRnEY aRChiTECTS
Paul Finch, Programme Director of the World Architecture Festival, commented on this year’s shortlist: “This is a very exciting year for us, with a record entry and a very high overall standard. Our move to Berlin, after four successful years in Singapore, has not deterred Asian and Australasian practices from entering the awards, and we have seen big increases from Europe and North America. We look forward to meeting the shortlisted architects in Berlin in November.”

HIGHER EDUCATION AND RESEARCH
Faculty of Fine Arts, University of La Laguna, Spain
gPY aRquiTECToS HOUSE
Jungle House, Brazil
STudio MK27

on to compete for the ultimate accolades of ‘World Building of the Year’ and ‘Future Project of the Year’. Entries will be evaluated by an international panel of judges, which this year includes Ole Scheeren, architect of The Interlace, the 2015 World Building of the Year, Louisa Hutton of Sauerbruch Hutton, Christoph Ingenhoven of Ingenhoven Architects, and David Chipperfield of David Chipperfield Architects. In addition to the awards, WAF includes a conference programme based around the Festival’s 2016 theme ‘Housing for Everyone’, which will debate the growing understanding of how demographics and global urbanisation are forcing change in the way we think about housing. With imperatives to create shelter at one end of the spectrum, and sufficiency for occupation and investment at the other, the programme will examine the significant contribution that architects can make. WAF and its co-located sister event INSIDE World Festival of Interiors, will welcome more than 2,000 of the world’s leading architects and designers to the city for three days of conference programmes, awards, exhibitions and fringe events from 16-18 November. Following four successful years in Singapore, the Festival returns to its European roots and will be housed in Franz Ahrens’ historic former bus depot, now known as Arena Berlin. Book your place today and receive a 10% discount using the code Mondo. www.worldarchitecture festival.com/MONDO
For more details on how to attend the World Architecture Festival please visit,
www.worldarchitecturefestival.com @worldarchfest #WAF2016
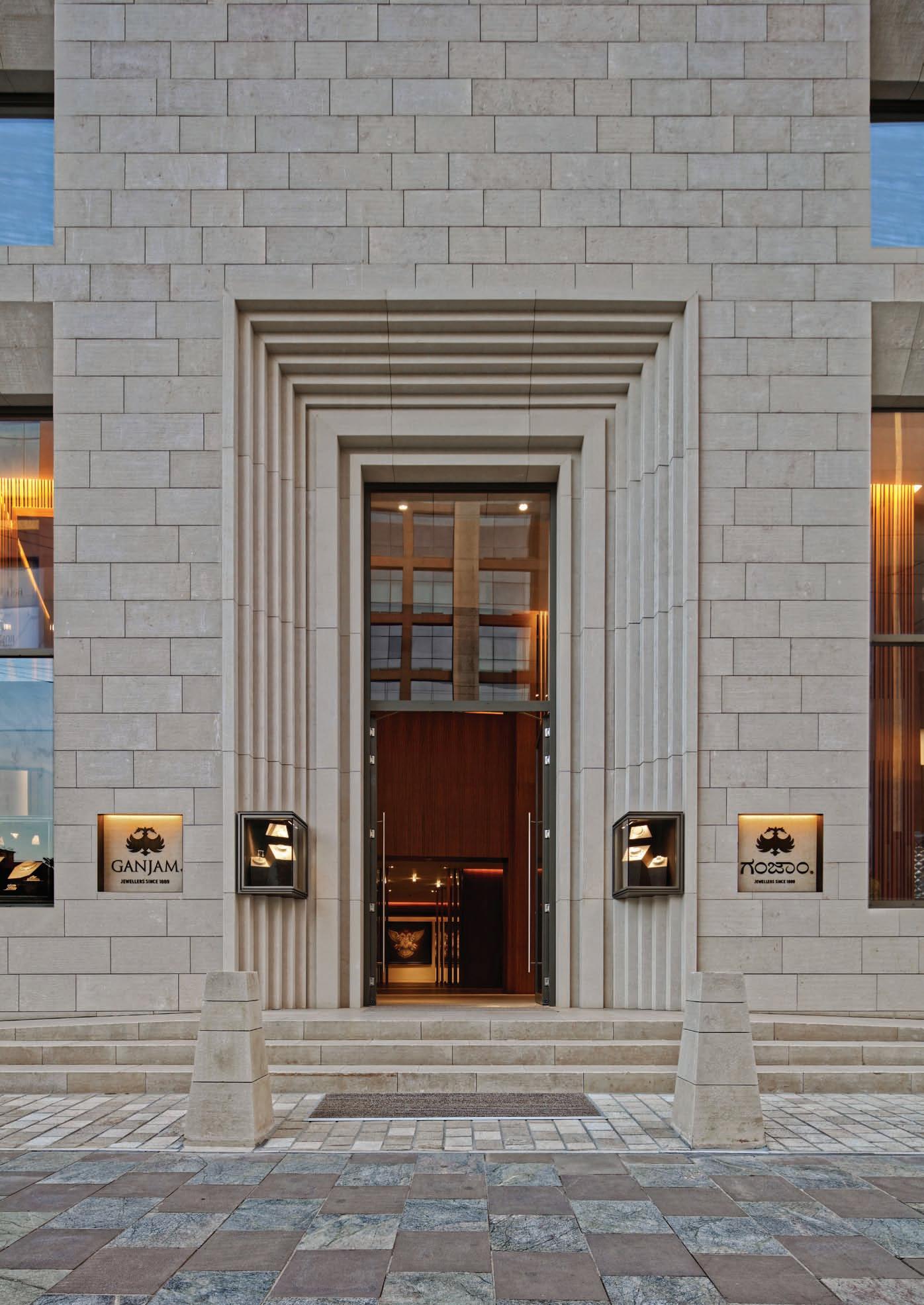
THE JEWEL IN THE CROWN
Referencing traditional Indian imagery albeit in a subtly contemporary interpretation, RDAI designs the Ganjam flagship store in Bengaluru, illuminated by the illustrious Philippe Almon. Devyani Jayakar examines this slick marriage of architecture and jewellery, facilitated by sophisticated lighting.
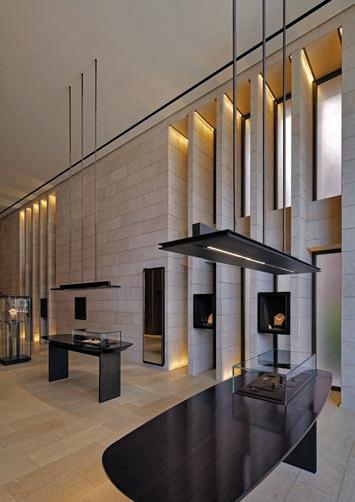

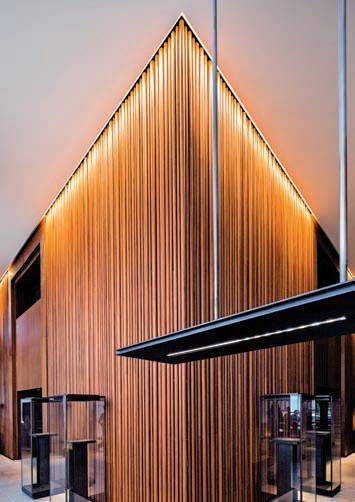
Jewellers to the Maharajas of yore, Indian jewellery brand Ganjam is deeply rooted in tradition. Not unexpectedly, Denis Montel of RDAI decided to anchor the design of their new flagship store in imagery drawn from Indian architecture, more specifically from Hampi (a World Heritage Site, it is a temple town located within the ruins of the former capital of the Vijayanagara Empire in Karnataka). Of special note is the lighting in this store, by Philippe Almon of PH. A Concepteurs Lumière and Design. At first glance, the visual link to Hampi appears tenuous. However, Dinesh Rao of Monsoon Design, the coordinating architects, points out that the connection is not overt or kitschy. “It is more in the language of the stone, the way it has been used in the interior, the monolithic proportions and the rough stone flooring. The staircase to the mezzanine level recalls the kund or traditional stepwell, where the steps disappear at a certain angle.” The idea was to create a massive and timeless architecture, its aesthetic of mass and roughness providing a strong contrast to the refinement of the jewellery. “It was important for us that the unique handcrafting of Ganjam and their heritage were expressed in the architectural design and details,” says Montel. “The store has been created keeping in mind the guidelines that govern Vastu, to ensure that energies have been utilised to achieve greater harmony with nature,” explains Montel. The panchamahabhuta,
based on the five basic and essential elements, which are Vayu (air), Agni (fire), Jal (water), Bhumi (earth) and Aakasha (space), of ancient Indian Vastu Shastra have been adhered to. The 930 sq. m. space is drafted into a grid of nine squares reflecting a mandala composition, keeping the centre empty, honouring the shunya, which translates as zero. This develops a box-within-a-box plan with multiple concentric layers of functioning. “While these principles of Vastu have been used as an organising diagram, we had to ensure that the resultant symmetrical plan works well at a retail level.” adds Rao. The outermost square or box, composed of the building periphery is an impressive series of stone clad walls that rise through two storeys. Large windows are guarded by vertical ‘fins’ that cut the influx of natural light into the volume. LED strips embedded at the ceiling and floor levels graze the textured walls, bringing alive the majestic stone facade to reminisce royal fort walls. While most jewellery stores are closed spaces with no windows, but flooded with artificial light, the Ganjam store is a departure from the norm. “The windows have been retained, which results in a changing quality of light throughout the day. We did not want to be cut off from the outside world and thus worked around the considerable security issues which the windows posed,” says Rao. Security rated glass and frames with an 8 inch thick

SEVICE AREA
01
02
01
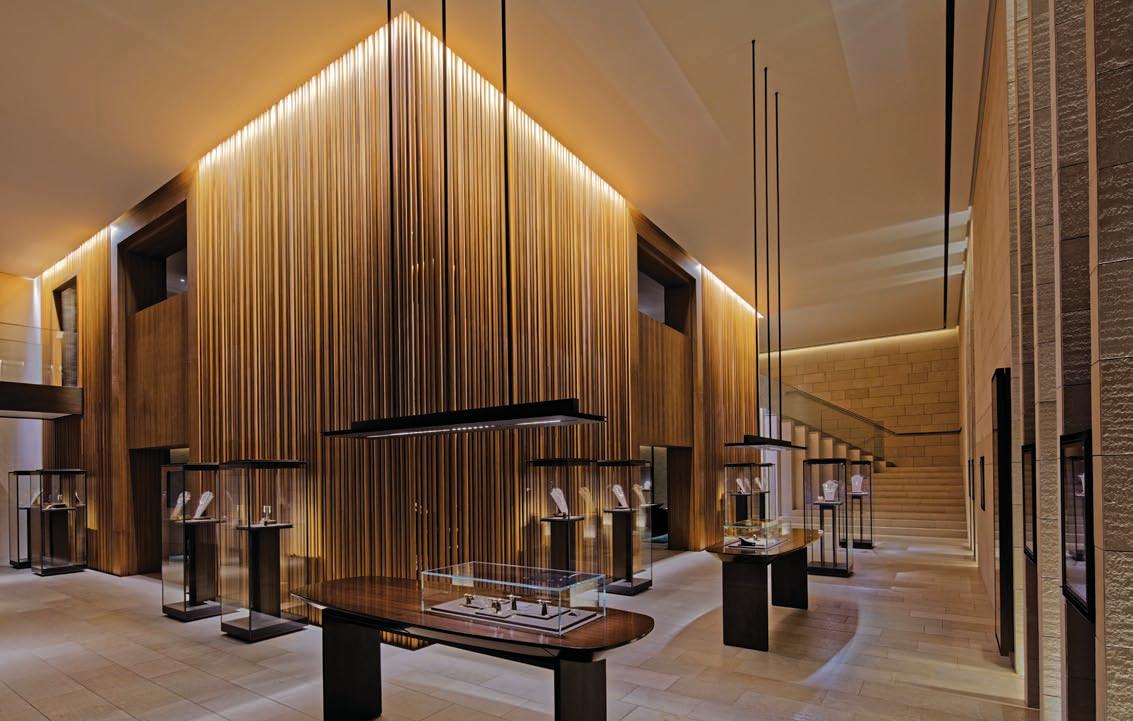
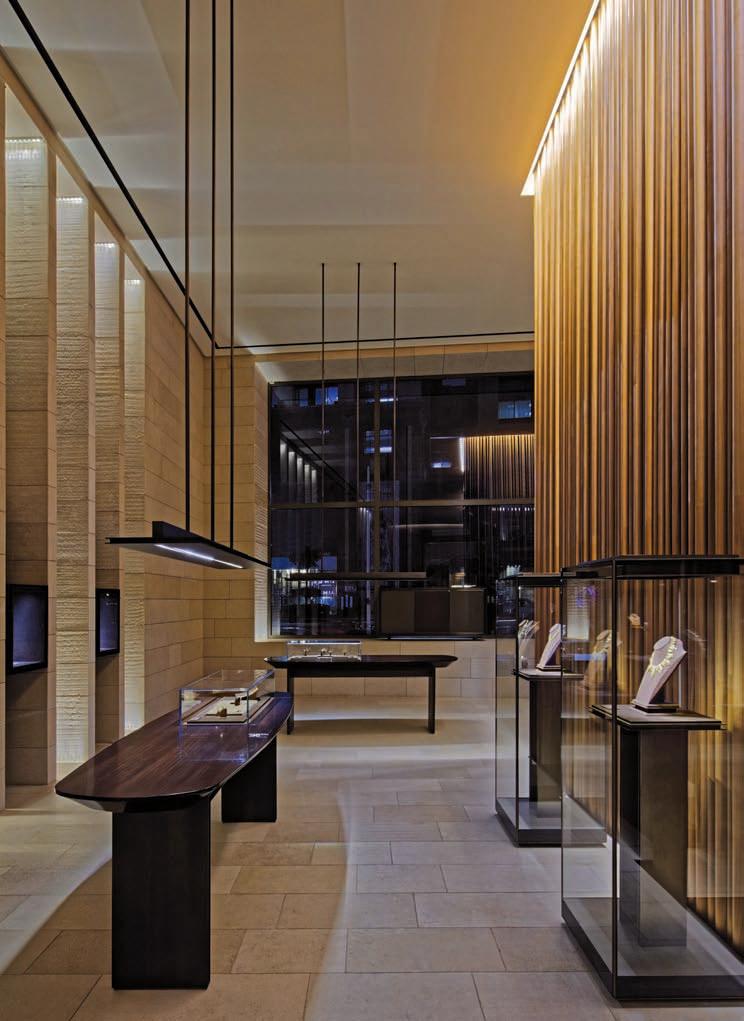
concrete wall on the outside serve to dissuade intruders. An open gallery runs along the inner periphery of the store, enjoying a double height volume, where visitors are free to view pieces displayed on enclosed pedestals. With daylight being a contender, the exhibits in the showcases had to work with the combination of both kinds of light – natural as well as artificial, the former more difficult to predict or control. There are no screens on the windows, the largest one facing north; however, architecture’s beloved light may not be the best for displaying jewellery. “Besides, the scale of the jewellery is very small compared to the size of the store. Since every piece is an exquisite high value item, it is displayed as a museum artifact to emphasise its design,” says Rao. Indeed, the exhibits are not packed cheek by jowl as in most jewellery showrooms. They are stand-alone pieces on individual pedestals, each one a star with its own space. Slender canopies with concealed light fixtures are suspended from the ceiling over some showcases, while others get focused illumination from light fittings embedded within the cases. The inner edge of the open gallery is defined by a striking screen made of vertical teak wood rods that represent the multiple aerial roots of a banyan tree. Concealed strip lights in ceiling coves graze the 6m tall undulating surface to give it an ethereal glow.
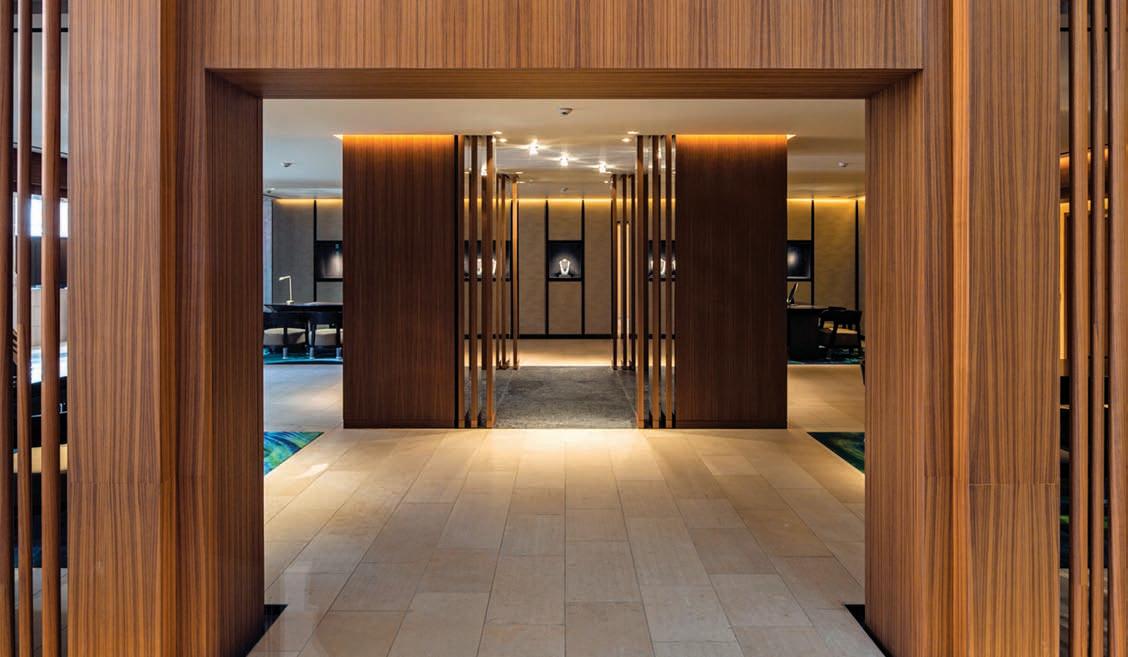
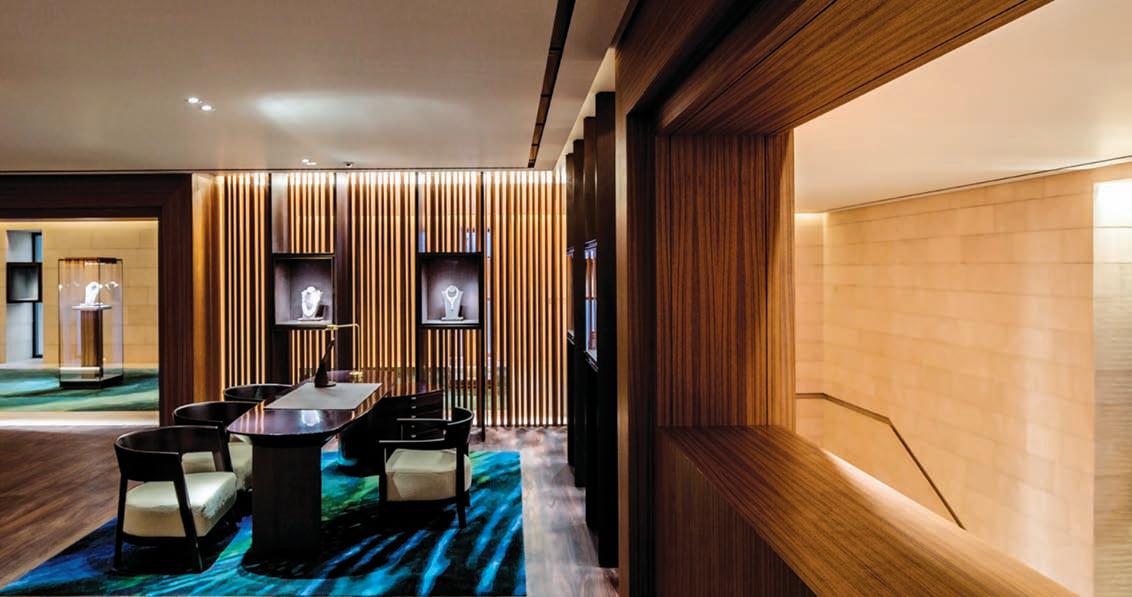
Inside, the soaring volume is broken into two levels and caters to personalised customer interaction. Separated from the casual viewing gallery, clients here are encouraged to take their time in selecting jewellery and trying it on. In this high-value luxury experience, sales are not a quick transaction. Interactions with each customer may take a few hours, and require privacy. Thus, they take place within the inner box. “The collection of stones and precious metals have a wide diversity; white-pink-yellow gold, graded gems in hues of blue and green or fancy coloured sapphires, ranging from yellow and orange to reddish tones. The precious platinum used for the settings creates dramatic rushes of sparkling diamond light. It seemed impossible for us to find one single type of lighting which could bring to life all these different colours,” says Montel. Thus, the final solution was a complex measure of various elements that helped achieve the ideal scenario. It was critical to strike a fine balance between intensity and colour temperature, and that too in a manner that would cater to the sheer multitude of jewellery displayed. Each showcase is fitted with its own system, specifically addressing the artifact to be illuminated. Gold jewellery and coloured gems are bathed in milder tones of white to accentuate their warmer hues, and highlight the deeper colours. On the other hand, platinum pieces and diamonds are rendered in cooler colour temperatures to bring out their brilliance. Care was taken to avoid multiple shadows and reflections, for which the showcases are covered in anti-reflective film. However, what happens when the jewellery is removed from the showcase for a potential customer to try on, is another matter. That is the acid test of what it really looks like. “The difference in lighting causes a big problem. While the lighting in the showcase presents the jewellery at its best, taking the piece out from the carefully stage-managed setting means having to contend with other variables. Although each retail desk has recessed metal halide spot lights in the ceiling above, it is the table lamp which eliminates shadows at neck level, to give the most flattering image possible in the table-top mirrors,” says Rao. The position and lighting of the mirrors is also essential to the experience and discovery of the jewellery: the perception the client has of the jewels when they are worn needs
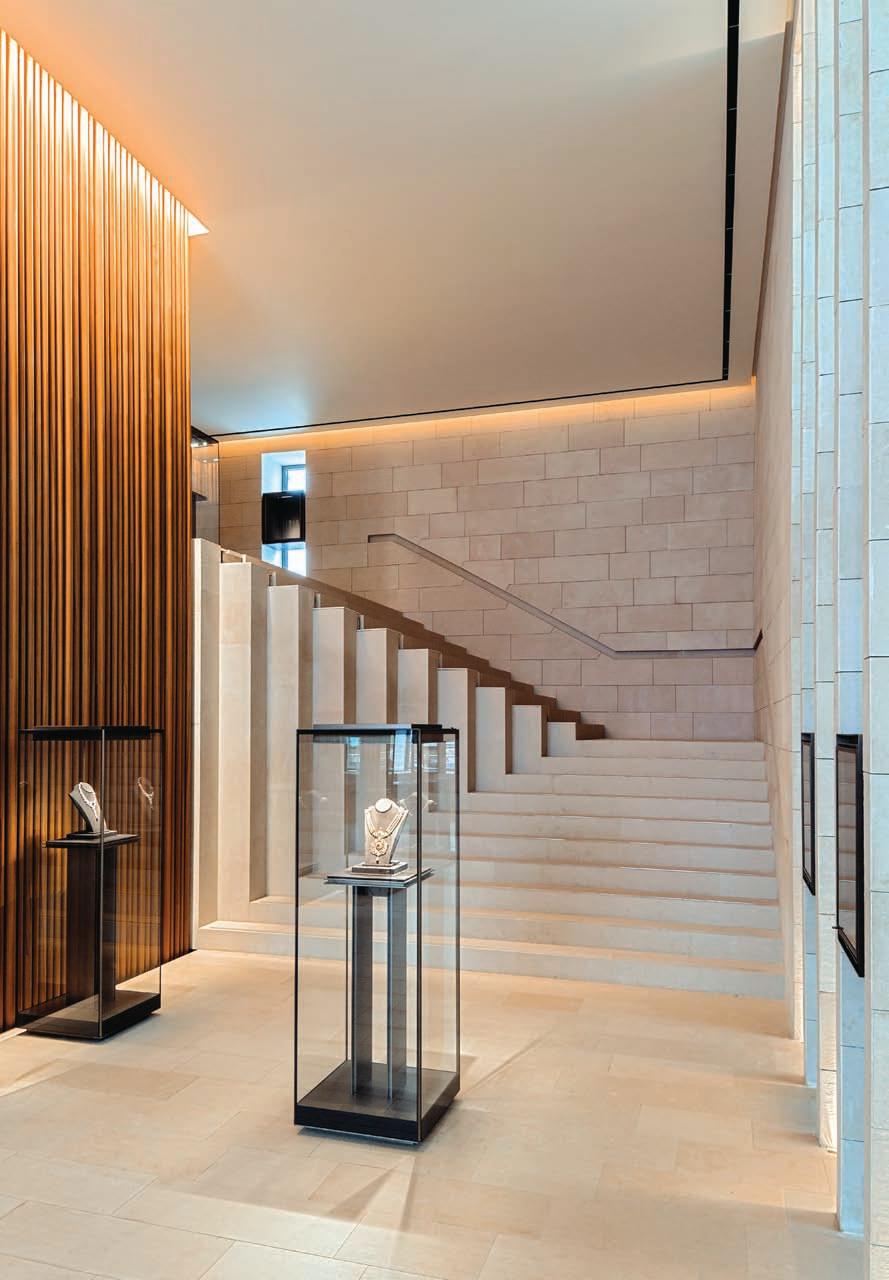

to be as close as possible to how they are perceived in the showcase. A jewellery store is after all a platform for luxury and extravagance. While the brand Ganjam offers delightful richness to their clients, the architect weaves an experience of affluent gratification and light becomes critical to evoke a sense of grandeur. The opulence that is the Ganjam flagship store is witnessed throughout the space. The lower level is draped in alluring flamed and brushed finish stone flooring, which wraps itself onto the staircase. On the mezzanine level, the stone is replaced with rosewood marquetry over the floor. Dark and stately, its complex geometrical pattern restricts itself to straight lines. Meanwhile, carpets in blue and green jewel tones are inspired by the peacock, their design abstracted as a pixelation of the bird’s feathers. Luxurious Indian silk paneling on the walls offset bronze finished metal accents to add a hint of glamour. The store appears as a glimmering jewel in itself. “It was decided not to light up the external façade of the building, since we wanted it to glow from within. Consequently, the lights inside the showroom are left on till midnight,” says Rao. The winner of the Prix Versailles 2016, the design of this store demonstrates the partnership between lighting and architecture - its walls silent sentinels which offer a dramatic backdrop, even as the jewellery within is generously allowed the limelight. www.rdai.fr www.monsoondesign.in PROJECT DETAILS
Ganjam Flagship Store, Bengaluru
Client: Ganjam Nagappa & Son Pvt. Ltd. Architect: RDAI Project Team: Denis Montel, Cécile Buhagiar, Daniel Le Pan, Mathieu Alfandary, Karen Crequer, Anne Kérignard Coordinating Architect: Monsoon Design Lighting Designer: Ph. A Concepteurs Lumière & Design
LIGHTING SPECIFIED
Firalux: Firastrip + profile Mini7up Firalux: Lucioled Doppio Firalux: Profile, orientable and fixed Firalux: TraceLED Osram: Halostar Standard Soka Disderot: Gyrostaff 50, half cone, frosted lens
INDUSTRIAL THEATRICALITY
Combining the magic of history with the robustness of industrial design, Lightemotion's lighting scheme at the Train World railway museum in Brussels, Belgium utilises the height of the space and theatrical lighting techniques to tell a story of the locomotive.
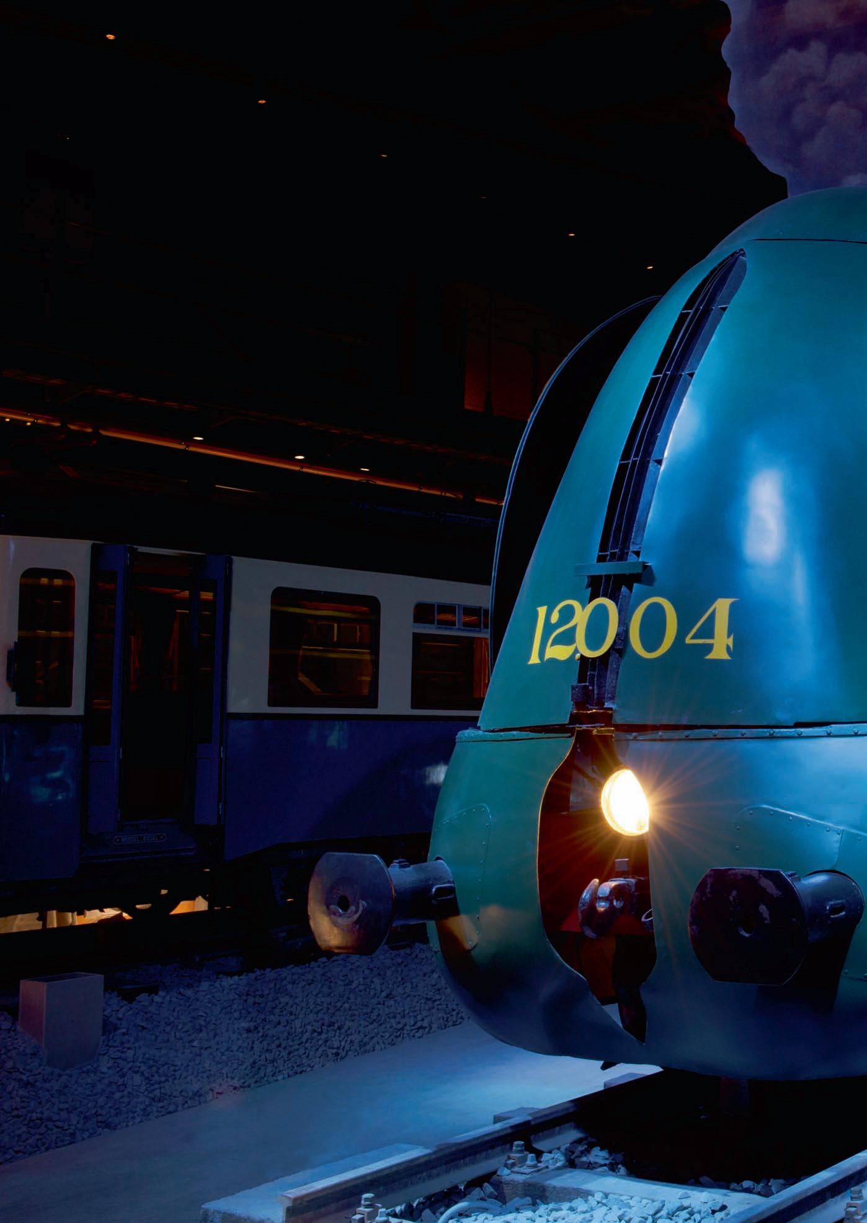
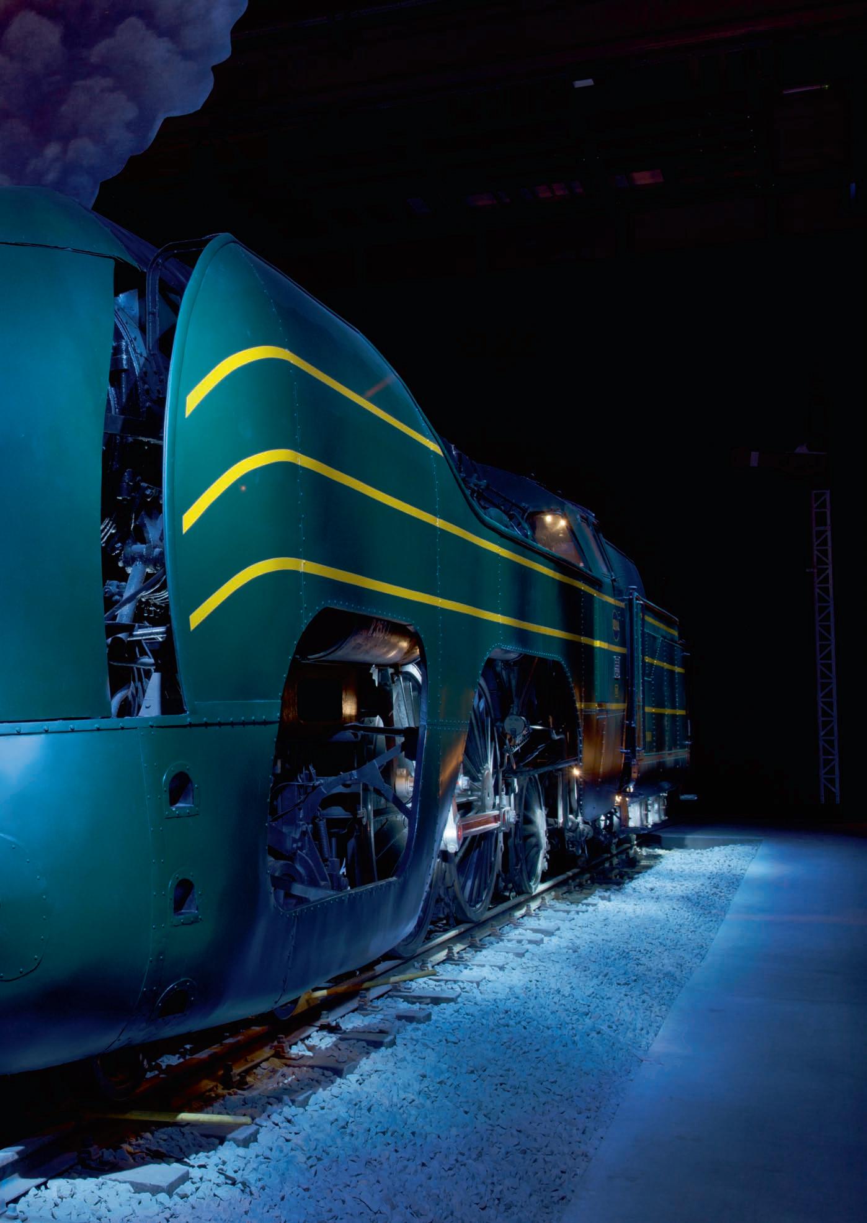
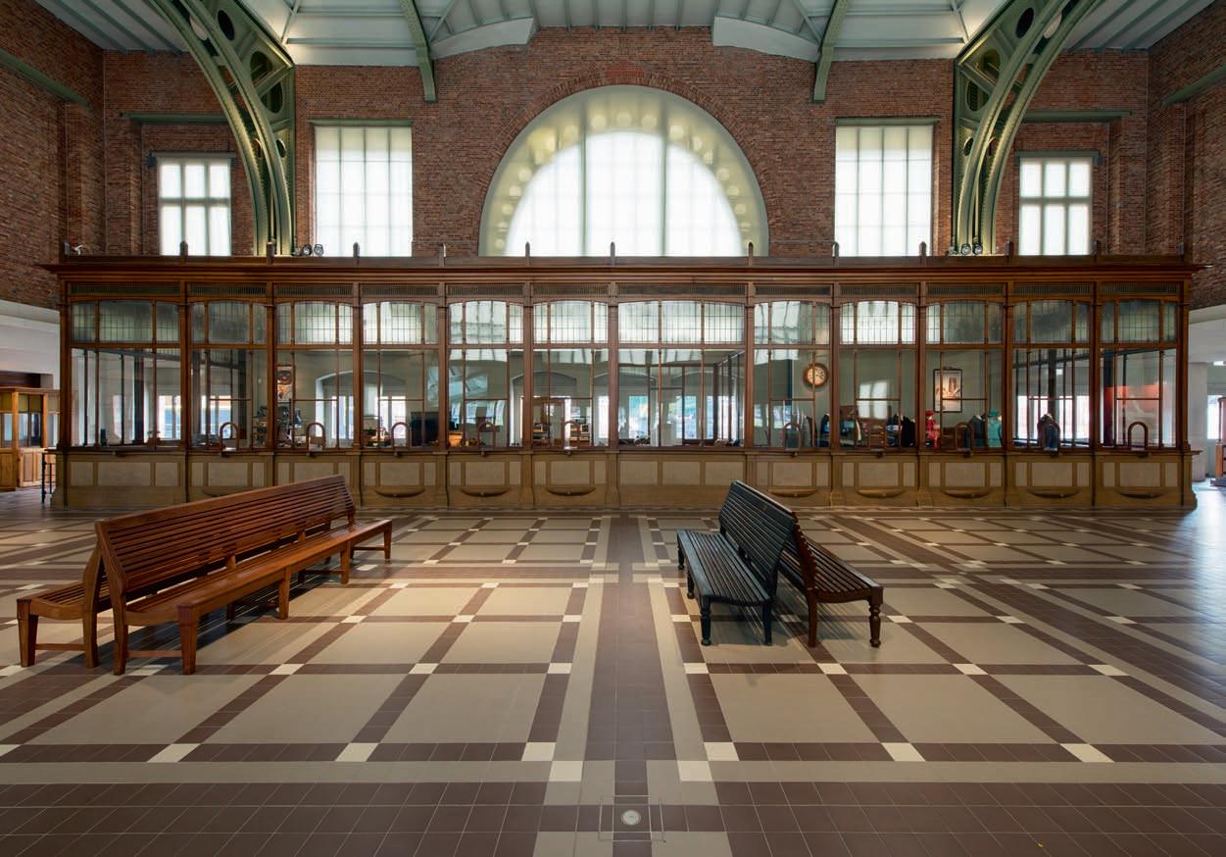
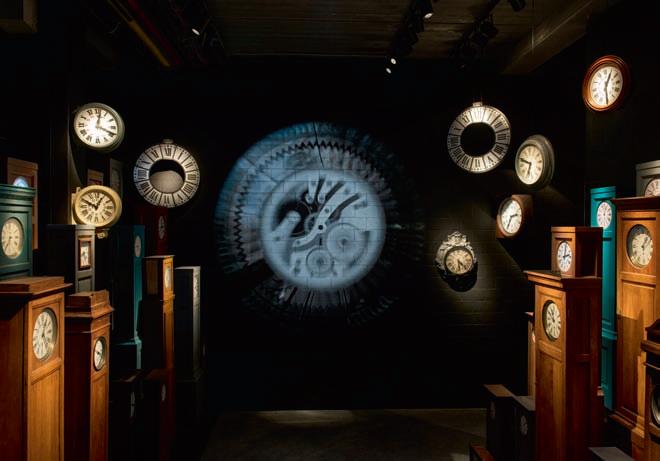
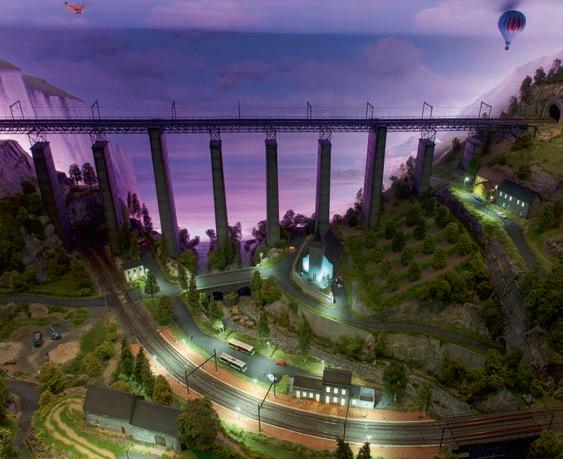
Top lumenpulse lumenbeam medium led projectors illuminate the schaerbeek station - a Belgian railway architectural jewel in 3,000K. Top Left at 4°, iguzzini tecnica ar111 track mounted-spotlights highlight many of the museum's artefacts. Top Right custom leds integrated in to the model provide lighting to the tiny train tracks and streets, while philips color Kinetics grazers backlight the cloudscape.
Train World, the new Belgian railway museum, opened on 25 September 2015 after ten years of work and an investment of €25m. Montreal-based independent lighting consultancy Lightemotion was tasked with the lighting of this past, present and future railway showcase, which exhibits the most beautiful original pieces of the country’s historical collection. Scenography, designed by the Belgian artist François Schuiten and architect-designers Expoduo plunges visitors into a true multisensory and theatrical universe. The staging of spaces and objects had to be supported by an exclusive lighting layout. Schuiten and Expoduo brought Lightemotion into the project early on, making the lighting design an integral part of the project from the beginning. This is why the lighting is at one with all the other parts of the museum. “Our introduction to the client, EuroStation, was made through Francois Schuiten, the artistic director / scenographer behind Trainworld,’’ explained Francois Roupinian, President, Design Director at Lightemotion. “Schuiten had heard about us through our international museum work, particularly our designs for the Turin Automobile Museum and Barolo Wine Museum, both in Italy. I think he saw something in our approach to those projects that he wanted to explore with Trainworld.’’ Lightemotion had to use architectural lighting equipment and integration techniques to create the effects that are typically expected in theatrical or museum settings. In addition, the team faced the challenge and opportunity to merge its experience in thematic environments and museums with its large scale architectural work. “We began with the idea that we would paint with light – illuminating and revealing the spirit of the massive steel railway cars
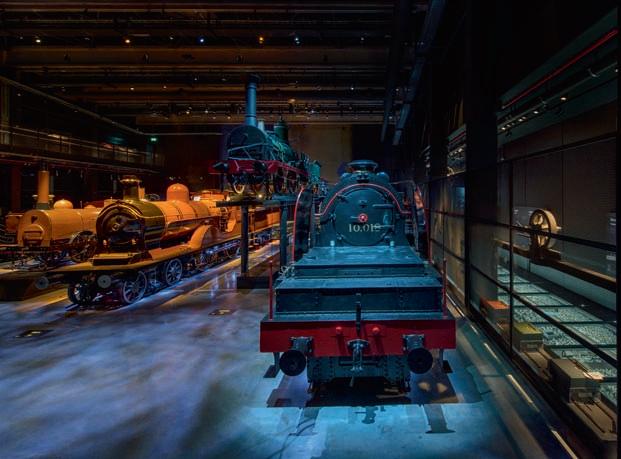
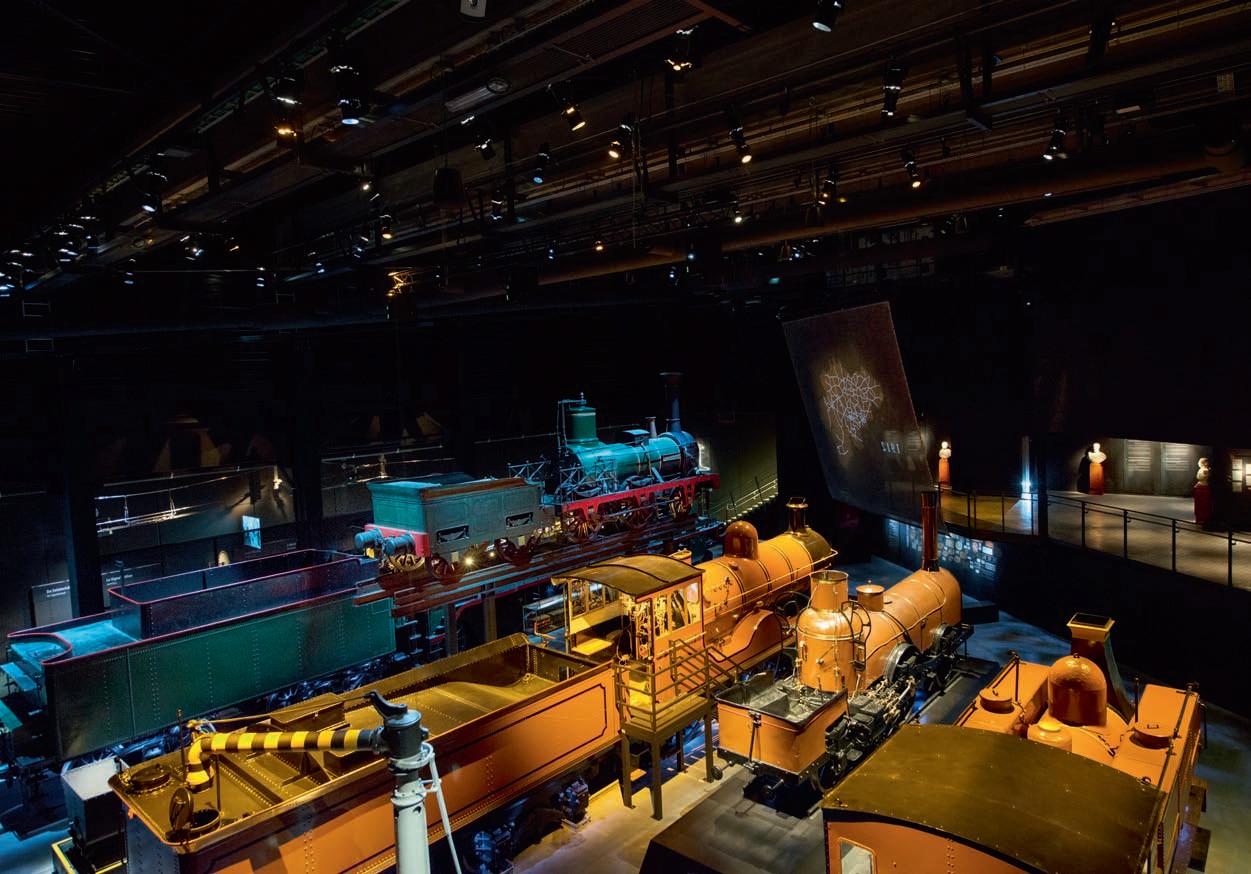

Top etc source Four Hid profiles equipped with rosco dichroic filters and lumenpulse lumenbeam large led projectors at 3,500K are mounted from the museum's 20-metre high ceiling, highlighting the pays de Waes with both theatrical and architectal lighting effects. Top Left the same effects achieved by the rosco dichroic filters are combined with gobo stencils, adding drama to the space. Top Right more artefacts highlighted by iguzzini's tecnica ar111 track-mounted spotlights.
and engines as well as the details of the smallest, most delicate artefacts – just like you would illuminate an actor on a stage,’’ explained Roupinian. In the end, all of the museum artefacts are lit like actors, and their stage is the scenography and architectural backdrop of the museum. Schuiten requested a very theatrical and immersive lighting design approach, to help tell the story throughout all the different galleries, creating a distinct feeling or environment in each, while being coherent as a whole. At the same time, the project needed to be very rigorous, as it had to function as a permanent architectural lighting installation. To link the galleries and reinforce its understanding as a whole, Lightemotion created a dynamic program that allows the light to evolve along a timeline. The ambiance of each gallery is always subtly moving, slowly changing like time passing. Given that the trains are such strong, industrial objects of steel, the movement of light brings them to life in ways that complement the artistic direction of the exhibit. “From a dramatic beam of light to the play of light and shadow, the lighting environment guides visitors through the story,’’ added Roupinian, “or, as François Schuiten would say, through “un opéra ferroviare”.” The first act of this ‘opera of the train’ starts in Schaerbeek Station - a Belgian railway architectural jewel and one of the oldest stations in the country, located in the heart of Europe, constructed on the first rail track of the continent linking Brussels and Mechelen. It is now connected to a new industrial hangar via the railway garden. This 86,000sqft hangar contains four exhibition halls where guests can admire several locomotives, including the Pays de Waes - the oldest preserved steam
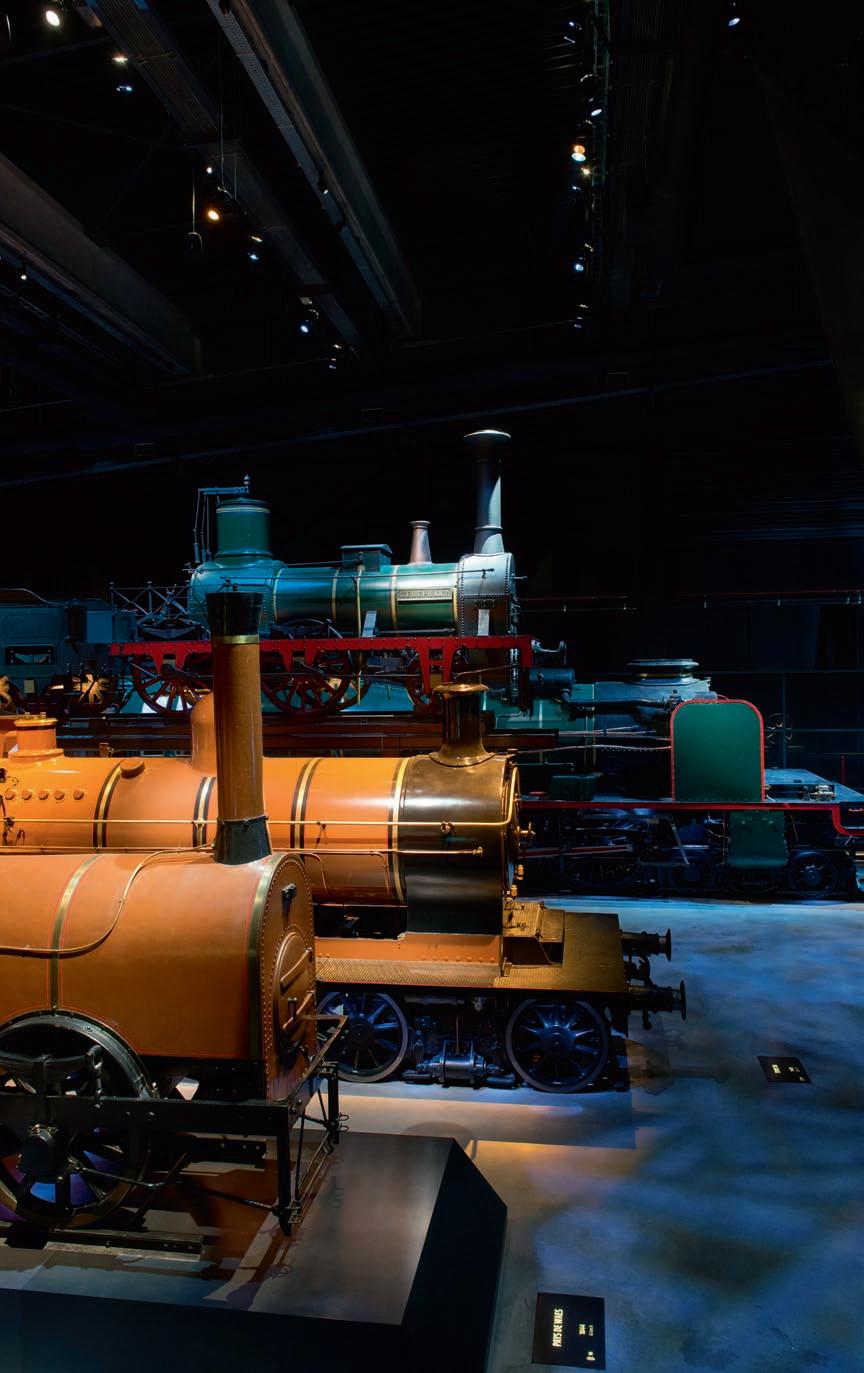
locomotive in Europe - as well as a thousand objects related to the railway world, drawings and models. Diversity and difference in scale of the exhibits brought the creators of Lightemotion to use lighting systems, architectural technology and unusual applications. “We had to think outside the box. We used, for example, lighting systems designed for outdoor use to obtain the power and durability required for locomotives highlighting,’’ said Roupinian. The project required more than 2,000 LED lamps and metal halide, known as Metalarc, widely used in film projectors and theatre. Every detail is carefully embraced by the light through a thorough study of exposed volumes. Each light source was custom tailored to the scenography needs and context. Simulations using 3D software has achieved a considerable level of precision in highlighting the project. With the hangar space's 20-metre high ceilings, the primary challenge was creating and controlling theatrical lighting with very few lighting positions and difficult maintenance access. To address the access issues, Lightemotion used equipment that was low maintenance and controllable, so it could create the immersive environments demanded by the design brief. “But, we also knew from the beginning that we wouldn’t have the budget for a full LED system – this meant we had to use a mix of lighting sources,’’ explained Roupinian. To address the ceiling height, metal halide ETC profiles were used. However, because they’re not dimmable, Lightemotion had to carry out mockups to find the ideal filters to tint and reduce the light levels on the trains, in order to create the theatricality required. It was also a challenge to produce tight beams of light in order to stage small objects from those high ceilings; again, a lot of research and testing was done, to select the ideal lamps and fixtures for the desired result. “Using multiple types of lighting sources in one gallery was a tour de force,’’ said Roupinian. “We didn’t want the ambiance
to address the ceiling height, metal halide etc profiles were used. However, because they’re not dimmable, lightemotion had to do a lot of mockups to find the ideal filters to tint and reduce the light levels on the trains, in order to create the theatricality required. therefore the team equipped etc's source Four Hid theatrical spotlights with rosco dichroic filters and placed them alongside lumenpulse lumenbeam large led projectors at 3,500K to create the desired effect.
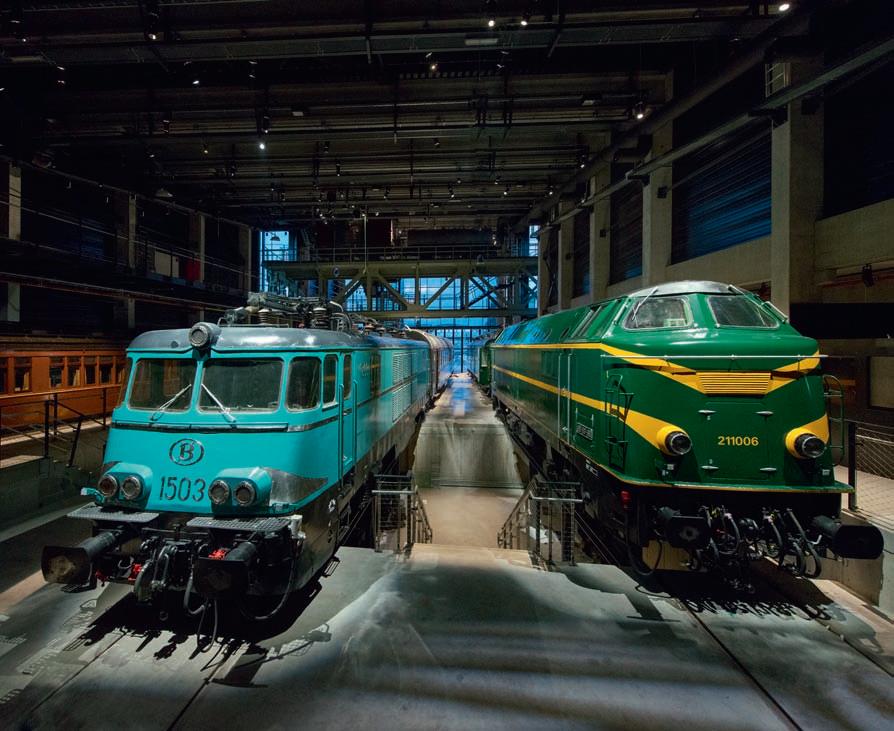
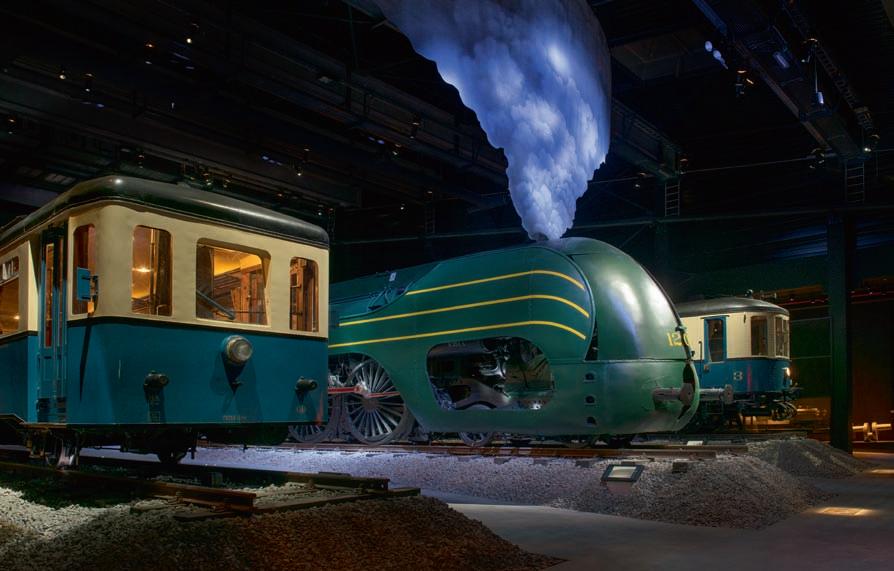
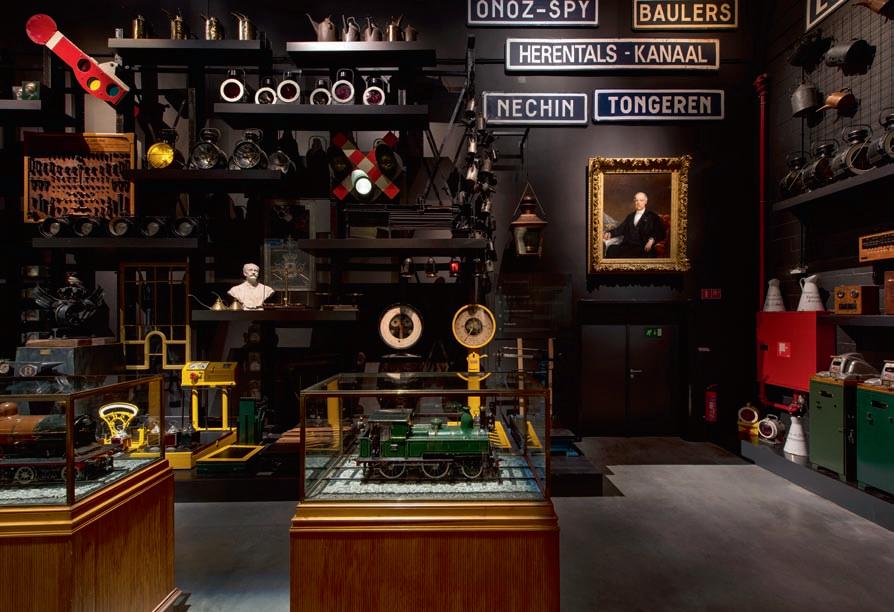
Top and Middle more angles and more trains showing the effect created by combining etc source Four Hid theatrical spotlights and rosco dichroic filters. Bottom lsi ln36 dynamic ar111 4° fixtures highlight past objects relating to the world of railway and its fruitful history.
or the overall visual environment to be messy, from halogen to LED to arc lamps. Again it was the careful selection of filters that was critical to achieving the effects we wanted, and ensuring the quality of the end result.’’ Aside from not having the budget to use an LED system throughout the museum, having to mix sources and use arc lamps complements the industrial nature of the trains and their materials. Without them, the exhibit ambiance may not have been the same. The lighting is at times dramatic, vibrant and animated. Each exhibition hall is unique and presents a variety of environments to be experienced by its visitors. “Trainworld differed from our previous museum projects due to the scale of the display space. But it shows that lighting can be theatrical and sensitive in its tonalities and intensity levels, and still tell a story in a large scale setting,’’ concluded Roupinian. The space, objects, light, image and sound combine to create a multisensory experience to carry visitors into the Belgian railway world. www.lightemotion.ca
PROJECT DETAILS
Train World, Brussels, Belgium
Client: SNCB, Eurostation Architects: ExpoDuo Scenography: François Schuiten Lighting Design: Lightemotion
LIGHTING SPECIFIED
ETC Source Four HID theatrical spotlights iGuzzini Tecnica AR111 track-mounted spotlights LSI LN36 PAR36 Series spotlights Lumenpulse Lumenbeam Medium LED projectors Lumenpulse Lumenbeam Large LED projectors Luminergie LED PLA system Philips Color Kinetics Dynamic White grazers Rosco dichroic filters and gobos
leeding by example
David Atkinson's lighting scheme is just one element of the LEED rated pavilion that is designed by Foster + Partners to be recycled and rebuilt in the UAE after the Expo.
Bringing the planning principles of the traditional desert city to Milan, the UAE pavilion’s interior of self-shaded streets evokes the experience of the the country’s ancient communities, while demonstrating the natural energy efficiency of their compact urban form. Foster + Partners and Land Design Studio (Visitor Experience Designers) required a varying lighting design approach which had to cover several different disciplines from architectural and landscape to theatrical lighting. With extensive experience in theatre and architectural lighting DALD helped create a sympathetic synergy between the architecture and the visitor experience. The pavilion occupies a large site close to the centre of the Expo and is accessed via its main circulation axis, the Decumanus. From here, visitors are drawn into the mouth of a canyon-like ramp space, defined by two undulating 12-metre-high (GRC) walls. The high walls continue through the 140-metre site in a series of parallel waves, unifying the visitor spaces within a dynamic formal language designed to convey the ridges and texture of sand dunes. After extensive lighting trials with samples of the GRC wall material, adjustable buried lighting fixtures fitted with 2,700K LED, light straw filters and spreader lenses were chosen to up light the walls, which subtly create soft warm brush strokes of light across the undulating surface complementing the wall pigment. Within the central ramp, as a part of the visitor experience, dynamic interactive displays housed within cubes are supported by glass fins which feature a dot manifestation, which is edge illuminated, creating an interesting ethereal contrast between the spine of the ramp and the walls.

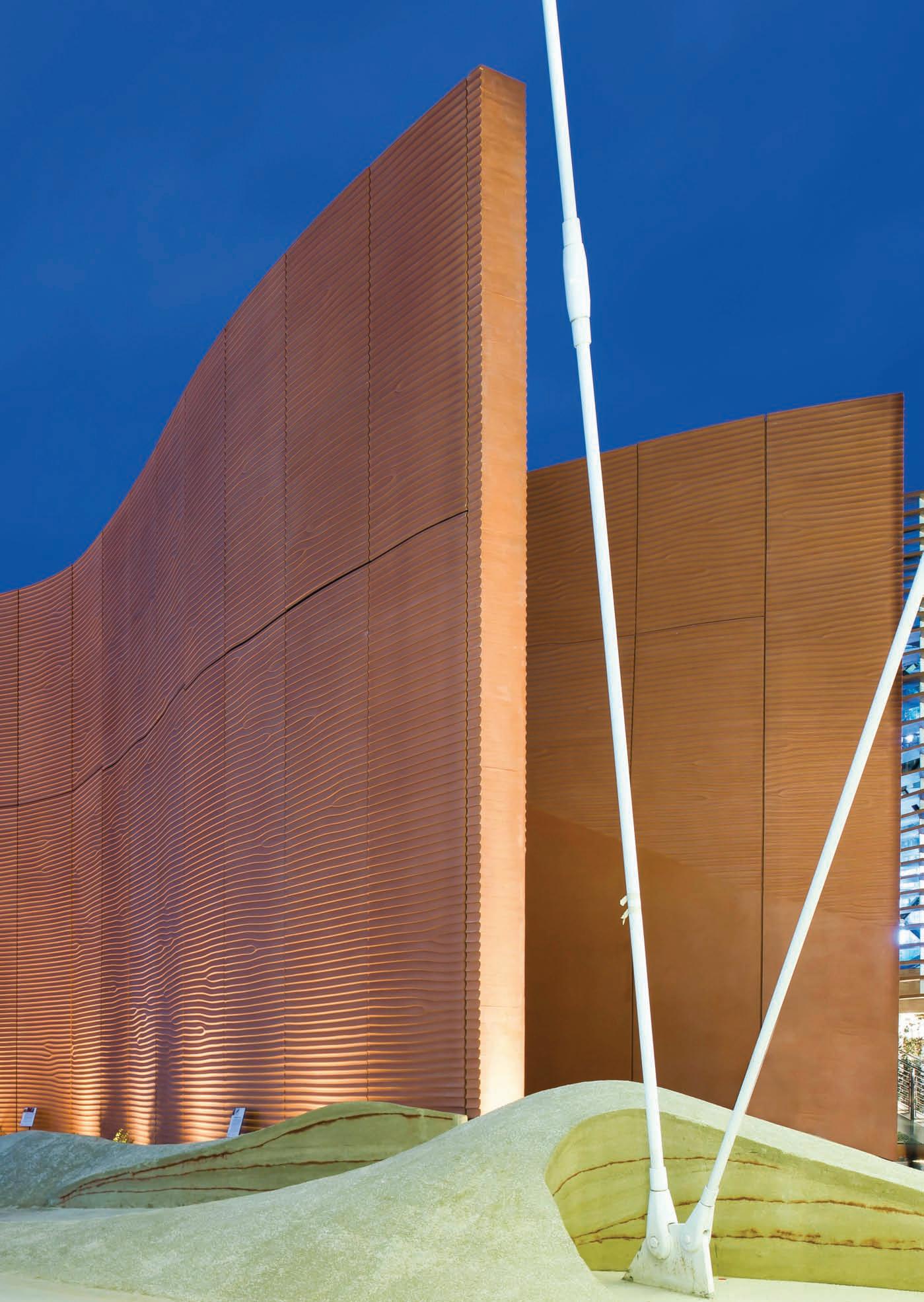
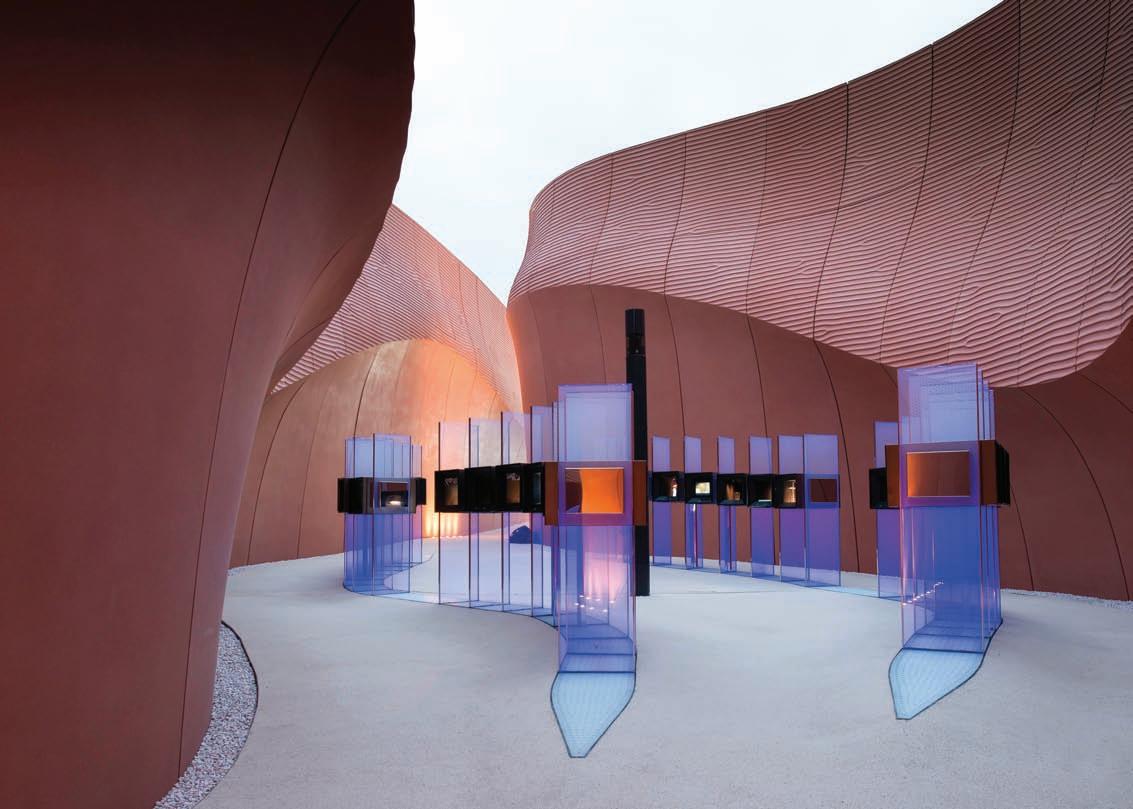
Top the Light Lab Spectraglass support fins are used as display cases on the external ramp. each fin is lit from a hidden bottom edge using a 1000ma rGBa LeD fitting with four channel individual control to each fitting. this allowed DALD to create blue tones for water and terracotta tones for land. Luce&Light Litus 2.1 fittings are used for pathway lighting. Bottom the show space creates a sense of drama using moving heads from robe.
As the ramp weaves a path, small custom designed buried fixtures fitted with a 2,700K LED and diffusion film up light the walls at the pinch points, effectively creating an interesting perspective vista at night through the canyon-like space. At the top of the ramp a large drum houses a state-of-the-art auditorium and interactive post show space. The external lighting of the drum plays an important part in creating a dramatic focal point to the pavilion. Extensive lighting trials took place in Italy with Foster + Partners to establish what cladding material and light source should be used for the exterior of the drum – a Gold Tecu material was chosen along with a high output linear LED strip fitted with an amber filter. The LED strips are positioned at the top of the drum, which uniformly graze the Tecu material, without creating any glare issues. The light in turn reflects off the drum and onto the surrounding GRC walls and perimeter staircase, creating an ambient depth. Within the drum is an auditorium, with a 360º perimeter screen. As the creative design team required the space to be more than just a cinema, but also an immersive experience. DALD chose to use a combination of automated LED wash lights and spots. The automated lighting fixtures are positioned off a large circular truss, which allows for multiple lighting positions for illumination of the perimeter screens, suspended casement roof and the tiered audience seating block. The perimeter staircases are edge illuminated by custom lengths of LED strip set within an extrusion. After the screening of the film, the visitors enter the post show space, which features a large holographic experience. As with the auditorium, automated lighting is used, which helps to add to the immersive quality of the space. On exiting the post show space the visitors move to the external ‘Oasis’ area, linking
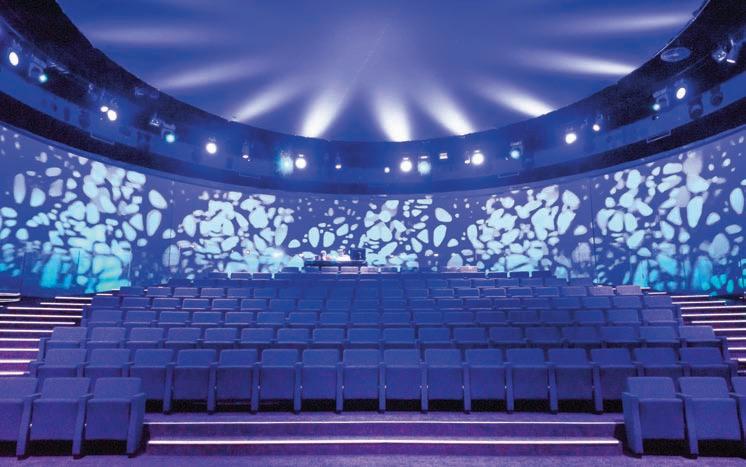
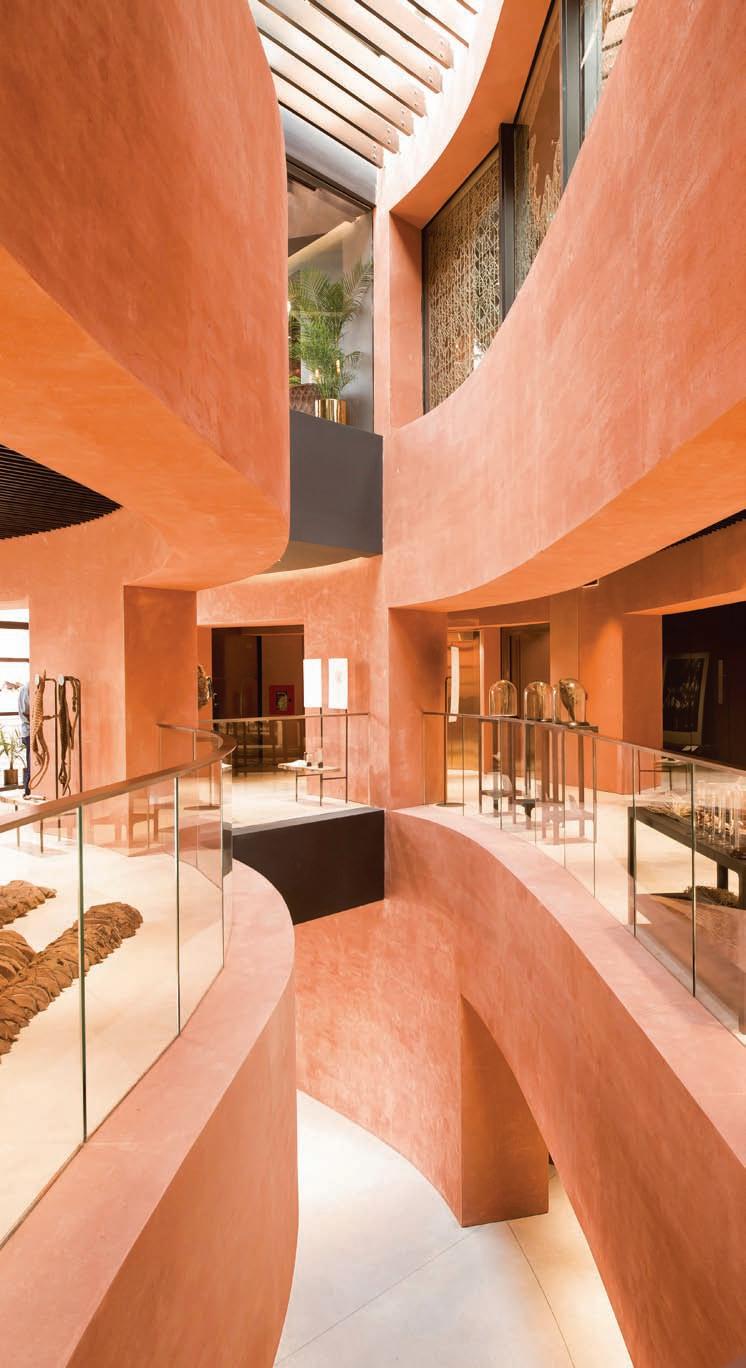
the first floor level with the ground floor. The ‘Oasis’ features desert flora planting as well as two large palm trees. By night the space is lit by a combination of sources, which includes the projection of dappled palm leaves and low level accent spots set behind planting, creating a sense of intimacy within the ‘Oasis’. Influenced by ancient planning principles, the pavilion’s interior evokes the narrow pedestrian streets and courtyards of the traditional desert city, and its contemporary reinterpretation in the sustainable Masdar masterplan. The first floor level features an exhibition of cultural objects, discretely lit by small linear fittings recessed up between dark slatted ceilings that are almost invisible off axis and a detail which is used throughout the pavilion. A 3000K LED source was chosen
the exhibition space features tryka 12 easyLink LeD as well as etc Source Source 4 mini luminaires.
to compliment the interior terracotta wall colour. All the curved staircases throughout the pavilion are illuminated by custom designed side emitting diffused LED strips set within the handrail, which when viewed from below appears homogenous. An exhibition on the ground floor of the main drum celebrates Dubai as host city for the 2020 Expo and is lit by a selection of RGB and single colour LED fittings to graphics and design detail. Although the Pavilion is large the lighting design approach is minimalistic stretching the light sources to their maximum potential. The UAE’s National Media Council assembled a world-class team to deliver an unforgettable pavilion experience, not only producing a building design that ‘wows’ visitors but also satisfies the requirement for the pavilion to be environmentally friendly. The use of LED technology is now a given but the pavilion goes several steps further. The design of the pavilion follows the principles of LEED with a combination of passive and active techniques. Most significantly, the building is designed to be recycled and rebuilt in the UAE after the Expo. www.fosterandpartners.com www.dald.co.uk
Project Details
UAE Pavilion, Milan Expo, Italy
Architects: Foster + Partners Lighting Design: David Atkinson Lighting Design Lighting Management: Lighting Assist
lighting sPecifieD
Ground Floor External iGuzzini Light Up Walk flood & spot; Custom Integrated LED Handrail Ground Floor Ramp External Luce&Light Litus 5.0 Lt 5000; Modular Smart Lotis 82; The Light Lab Spectraglass panels + IP65 RGBA LED strip; UFO LDA 5 Articulated LED head Ground Floor Oasis iGuzzini iPro Micro Ground Floor Internal iGuzzini Laser Blade; iGuzzini Deep Laser; iGuzzini HO Flexible LED Strip; Luce&Light ESEM 3.1; iGuzzini Front Light Track spot; iGuzzini DALI Lighting Track First Floor Internal iGuzzini Laser Blade; iGuzzini Deep Laser; iGuzzini HO Flexible LED Strip; Luce & Light ESEM 3.1; Custom Integrated LED Handrail Roof iGuzzini Linealuce Compact Led Strip; CL Gobo Projector 2020 Exhibition PAR 36 S/N + Tryka 12 Easy-Link LED PAR 36 S/N + Tryka 12 Easy-Link LED RGB (30°); ETC Source 4 Mini; MJL Side Emitting RGB LED Strip 1st Floor Show space iGuzzini Deep Laser IP23; MJL Custom LED tread strip; Robe Robin 600 LED Wash light; Robe Robin DLS LED Spot; Robe Robin ParFect 100; Martin AF-2 Fan Post Show space MJL Custom 1200mm x 600mm RGB LED panel; Robe Robin 600 LED Wash light; Robe Robin DLS LED Spot; 1000mm RGB Globe; Martin AF-2 Fan

Drawing: Tonkin Zulaikha Greer Architects
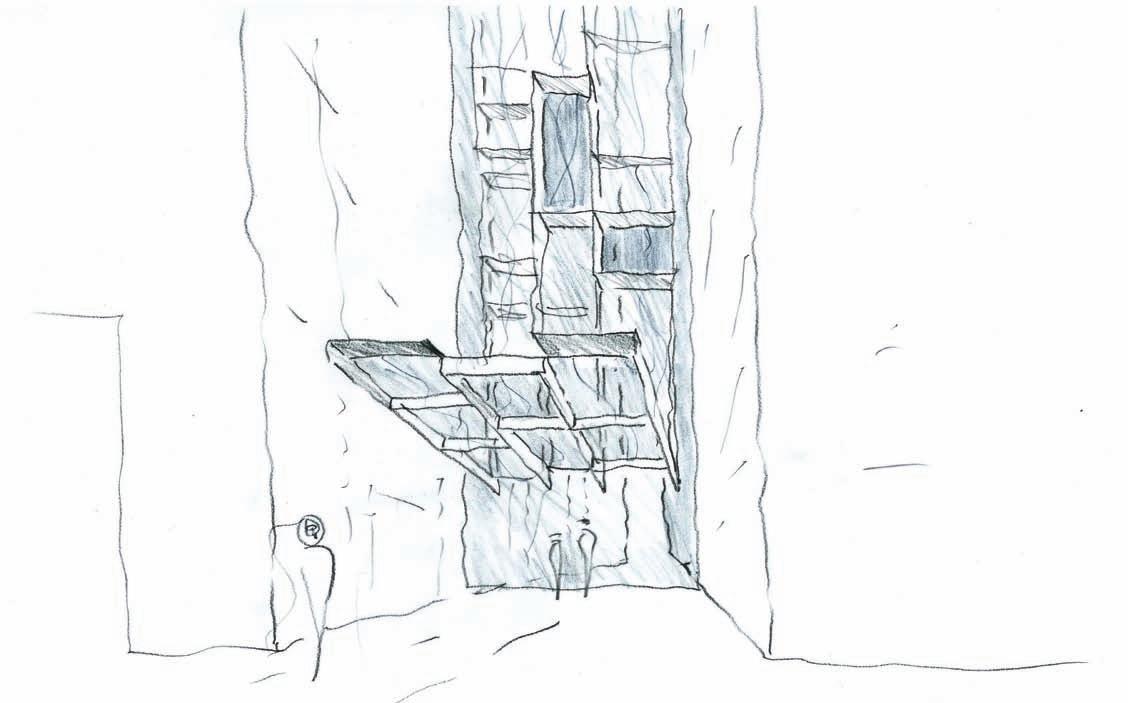
A PASSAGE THROUGH TIME
Tonkin Zulaikha Greer Architects marry the old and new, linking heritage value with contemporary aesthetics in the refurbishment of two heritage buildings into the ritzy Old Clare Hotel in Sydney. Mrinalini Ghadiok walks through the twin structures to discover a rich reference to the buildings’ historicity delicately contrasted with bespoke lighting details dipped in fastidious novelty by PSLab.
When a young experimental hotelier, who formerly was a lawyer, turns an old brothel in Singapore into a boutique hotel that becomes one of the most sought after destinations in the city for travelers and locals alike, it is not unreasonable to expect his latest venture of ‘twisting-the-ploton-its-head’ raise eyebrows, or even make heads turn across the hotel and design industries internationally. Loh Lik Peng managed just that when he collaborated with architects at Tonkin Zulaikha Greer and lighting designers PSLab, to create the spanking new Old Clare Hotel in Chippendale, suburban Sydney, Australia. What was once a quiet neighbourhood, Chippendale today attracts crowds that throng to the multitude of restaurants, bars and art galleries lining the streets. And at one of the busiest intersections of this area, lies the (new) Old Clare Hotel, which was conceived around two distinct landmark buildings – The County Clare Hotel and the Carlton United Brewery Administration Building. A narrow laneway that once segregated the two adjacent structures has now become the stitch that binds them both. Conferred the role of the lobby, the space is embraced by large glass facades on either end to form an impressive atrium. Daylight pours into the elongated volume effortlessly, as do guests, residents and even students who use the passage as a pedestrian shortcut. That is its purpose – to bridge the gap, between structures, the old and new, the historic and contemporary, and even the intimate and luxurious. Architect Tim Greer describes the lobby as a highly activated space. “The spectacular glass façade of the foyer fills the void between two impermeable structures, capturing natural light and pulling it into the depths of the former laneway. Once inside you can see how the natural light filters through creating a complex forest of shadows and patterns, intensified with the reflective surfaces used on the bridge walkways connecting the two buildings.” At night, the lobby comes alive in a dramatic chicness as the light filled volume is transformed into an intimate experience offered by custom made wall lights by PSLab. Car headlight fittings mounted onto smooth lacquer finished steel brackets are attached to rustic walls in the main areas. Effortlessly placed incandescent lamps cast pools of warm light, facilitating
Ground level Floor plan Drawing: Tonkin Zulaikha Greer Architects
an easy transition from day to night. The Old Clare Hotel has clutched onto its heritage and often makes references to its past context. Artifacts that were once used in the brewery or those perhaps extracted from the former pub are displayed with aplomb, and charter new functions. TZG embraced the industrial heritage of the existing buildings and infused it with common luxuries of present expectations, seen in the exposed brickwork, bare concrete and original timber paneling. While the old fireplace retains its position, torn fragments of graffiti and music posters re-appropriated from the old pub are conserved with honor. The architects explain the course as an exciting journey, “Walking through the hotel is like going on an adventure through a building that seems to be as much about un-building as it is about building. The process of unbuilding naturally leaves its own record of saw cuts and prop holes, all of which add to the composition of the finished building. In this way, points in history and processes in past construction are captured and revealed in the fabric of the building, leading to a reinvigoration of the past and a sophisticated complexity in the fabric of the architecture.” In assigning function to the prevalent building structures, TZG found the repetitive organisation of the brewery administration building naturally enfolding hotel suite layouts into its realm, while the north facing erstwhile County Clare Hotel came to house the reception, bar, restaurant, and conference rooms. Walking into the receptions area, one is faced with the old world charm of white marble tiled flooring, darkened walls from where shafts of sunlight make their way through high leveled windows, and what seems to be a sophisticated gilded ceiling. The golden surface dips in a dramatic backlit curve over the elongated reception table made of amber coloured glass. Illuminated from within, the glowing glass box casts a warm glow in the volume, inviting guests to find a seat from the eclectic collection of armchairs or engage with the collage of posters that cover the saloon wall. The coloured glass in hues of ochre further finds its place at the bar within, which sits along the edge of the busy street, enticing hotel guests and passersby for a cooling pit stop. Dressed in subdued tones of yellow and brown, and carpeted to reminisce beer stains, the eatery crafts its own style in juxtaposing retro surfaces with a chic oval structure, luminous in a blonde halo and sparkling with a remarkable collection of glass liquor bottles. The ambience is left casual and comfortable, highlighting eccentric features like an old phone booth that was converted to an art installation, or vintage beer pitches that line the walls. The other side of the lobby, which is the old brewery administration building, houses two of the three renowned and unique restaurants along one edge of the property, and a series of rooms along the other. The


THE OLD CLARE HOTEL Ground Floor Plan 1:200 @ A3
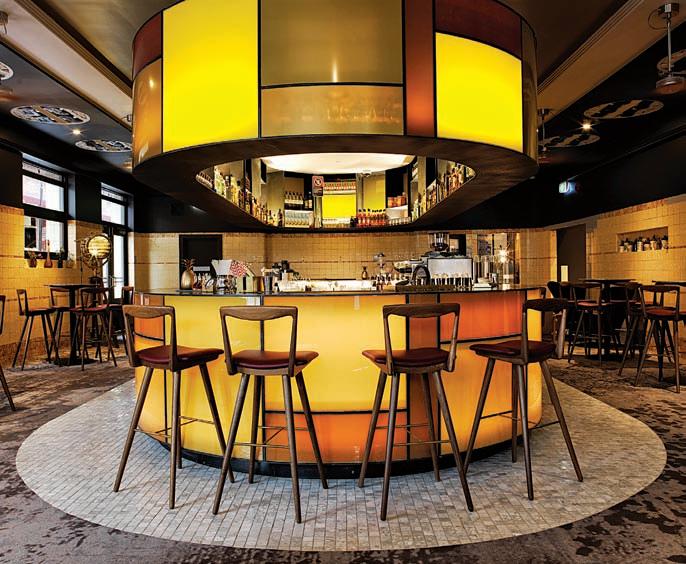
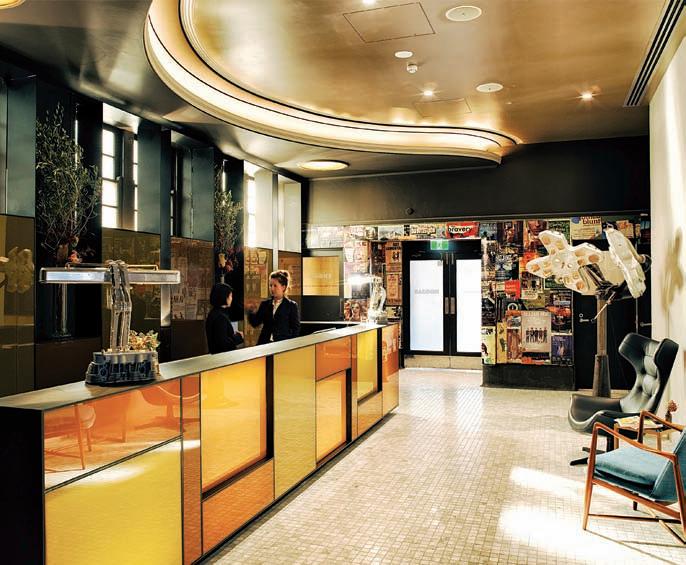

Pic: Chris Court Pic: Chris Court
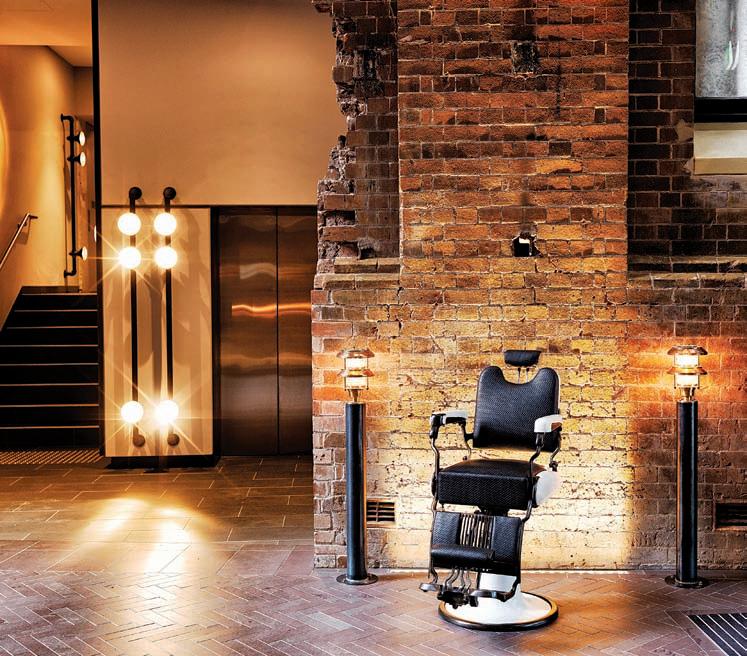
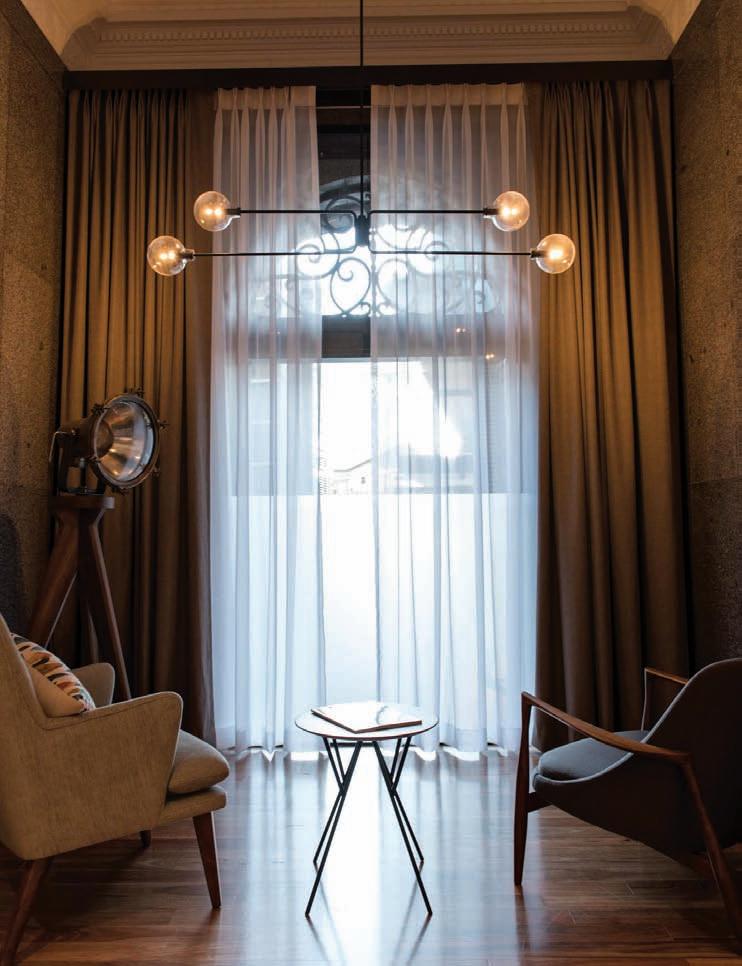
floors above comprise of the remaining suites, totaling 62 in number across 7 categories of varying floor areas and catering to a multitude of requirements. While the lower three floors offer rooms rendered in a semi-industrial vibe, complete with original timber paneling, exposed brick and concrete surfaces, and laden with luxuries; the upper floors comprise of loft style suites that are more contemporary in their design aesthetic, but offer nothing short of the best. Each residential unit fitted with restored original picture windows is inundated with natural light that seeps into the open plan volume, devoid of vertical internal partitions. Glass divisions between the sleeping quarters and bathrooms facilitate daylight to the inner reaches of the space. The high ceilings and somber colour schemes brighten the volume to make it appear bigger, lighter and airier. Textured walls are juxtaposed with smooth
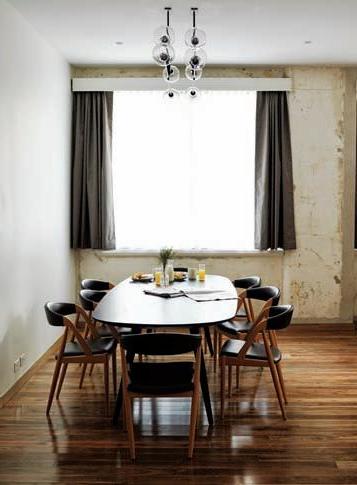
Pic: © The Old Clare Hotel
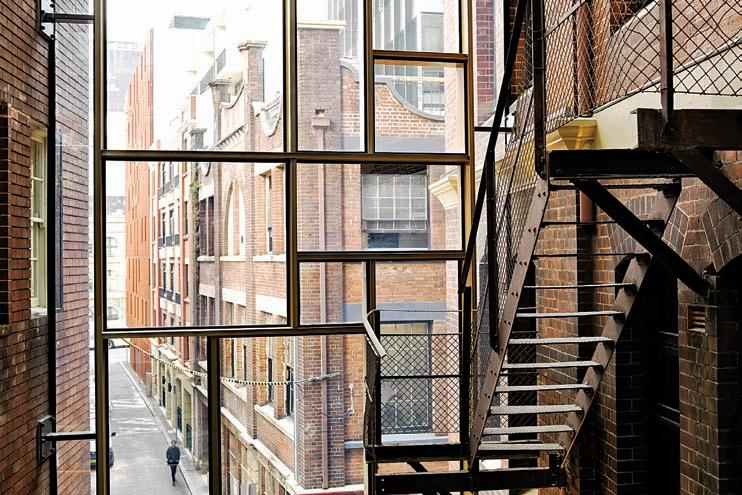
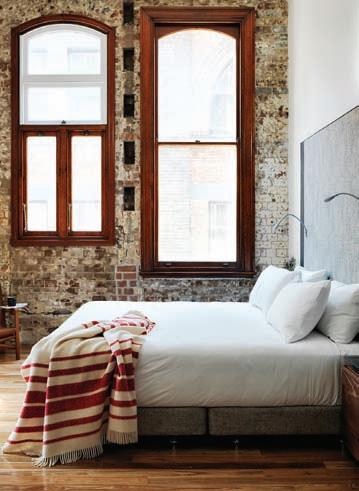
Drawing: Tonkin Zulaikha Greer Architects
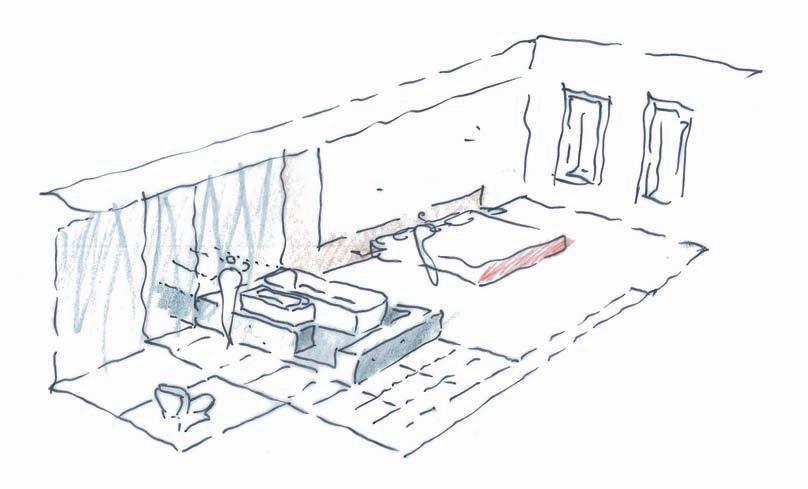
Pic: © The Old Clare Hotel Pic: © The Old Clare Hotel
Pic: © The Old Clare Hotel
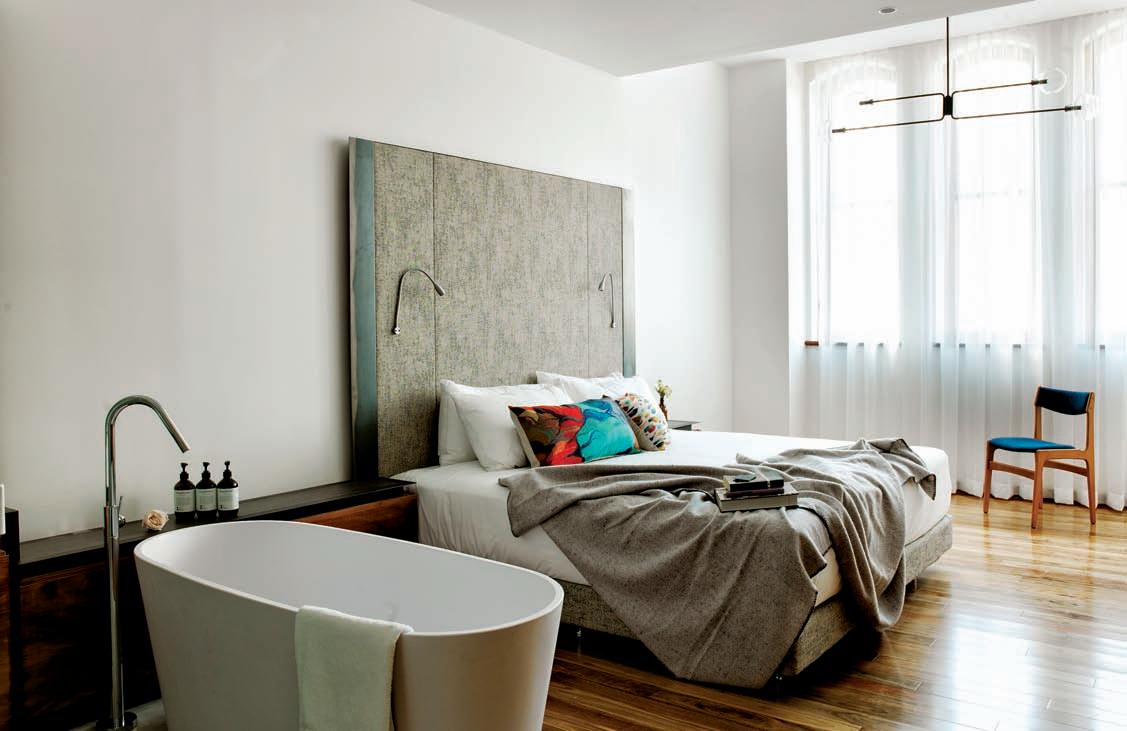
Pic: © The Old Clare Hotel
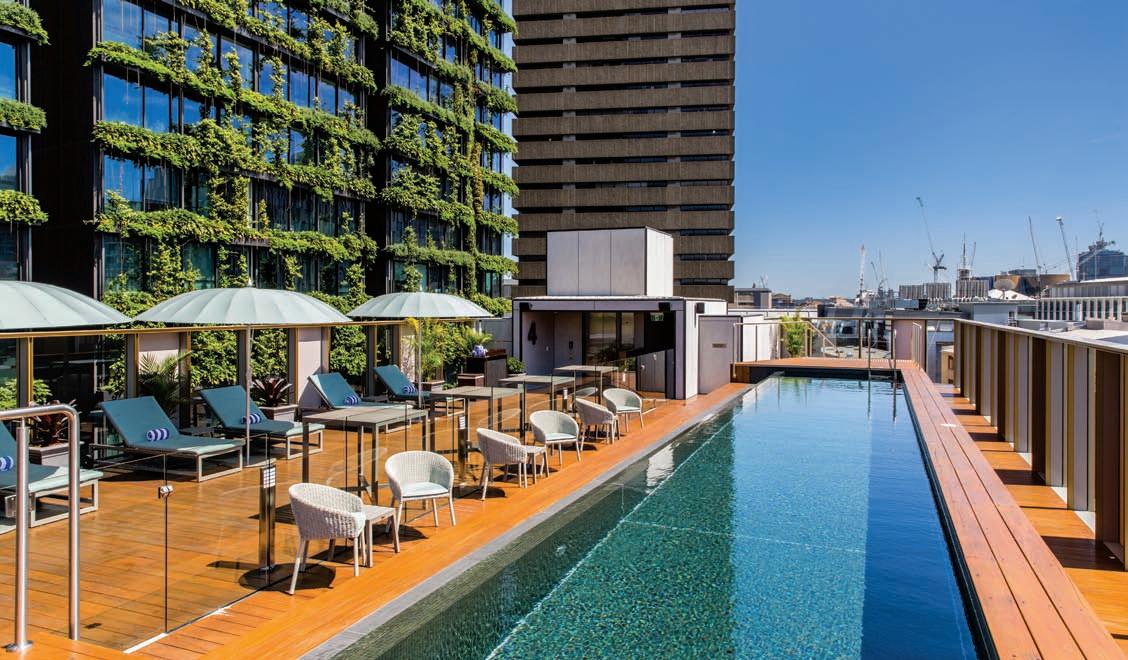
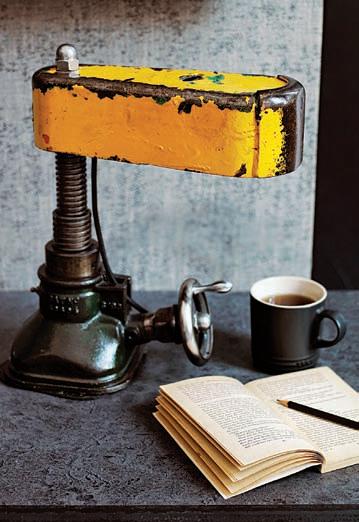
Pic: © The Old Clare Hotel Pic: © The Old Clare Hotel
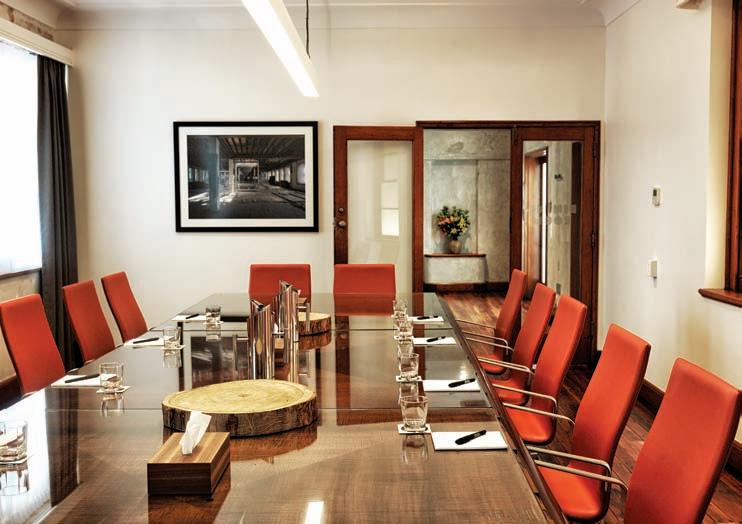
painted surfaces, while old chandeliers are complemented with new bespoke fittings designed by PSLab. Ceiling pendants made of blackened steel arms, emblematic of the brand’s minimalist language, are suspended in simple austerity within the space. Tailored with custom glass bulbs at the ends, the fixtures draw attention to their simple but elegant appeal, perfectly in sync with the broader architectural language. The design aesthetic is centered around fine details such as upcycled vintage artifacts, industrial desk lamps made from car jacks by the Rag and Bone Man, and photographs of the hotel construction that find their way in decorating rooms, while mid-century furniture and barber chairs dot the hotel to imbibe a deep sense of nostalgia. A glorious staircase winds itself around an elevator shaft, visually connecting all the floors as it clambers from the ground level all the way to the top. The terrace holds what is arguably one of the best rooftop bars and swimming pools in the city, boasting of spectacular uninterrupted views into the distance. Rendered in the same old world charm that is evident throughout the hotel, literally breathing a breath of fresh air, the pool deck becomes an ideal respite from the busy city below. Greer reflects on the design process to say, “The hotel makes most use of natural ambient light, punctuating halls and activating corners otherwise forgotten, with intriguing custom made works of art. The majority of lighting was custom made specifically for this project. This ensured that the designs were completely at one with the structures around them, completely woven into the design intent of The Old Clare Hotel, and complimentary to its historical fabric, some of the works remnants of its former life.” www.tzg.com.au www.pslab.net PROJECT DETAILS
The Old Clare Hotel, Chippendale, NSW, Australia
Architect: Tonkin Zulaikha Greer Project Team: Tim Greer, John Chesterman, Jarrod Hughes, Sujata Bajracharya, Matilda Watson, Nazia Kachwalla, Belinda Pajkovic, Roger O’Sullivan, Alison Osborne Heritage Consultant: GML Heritage/Brian MacDonald EMBT+HBO/ Paul Davies Heritage Consultants Landscape Architect: Turf Design Master Planning Consultant: Foster and Partners Town Planning Consultant: JBA Planning Structural Engineer: Mott Macdonald Services Engineers: WSP Accessibility Consultant: Accessibility Solutions
LIGHTING SPECIFIED
PSLab: Car headlights Wall Mounted fixture PSLab: Bespoke ceiling pendants The Rag and Bone Man: Bespoke bedside lamps Edward Linacre: Topaz pendant Tonkin Zulaikha Greer: Bespoke lighting systems










