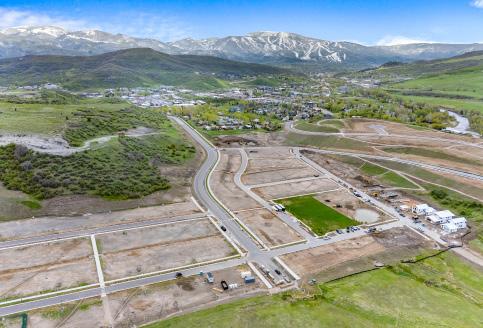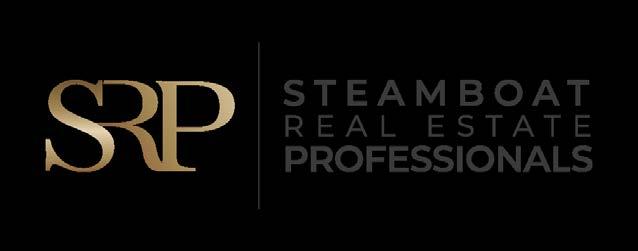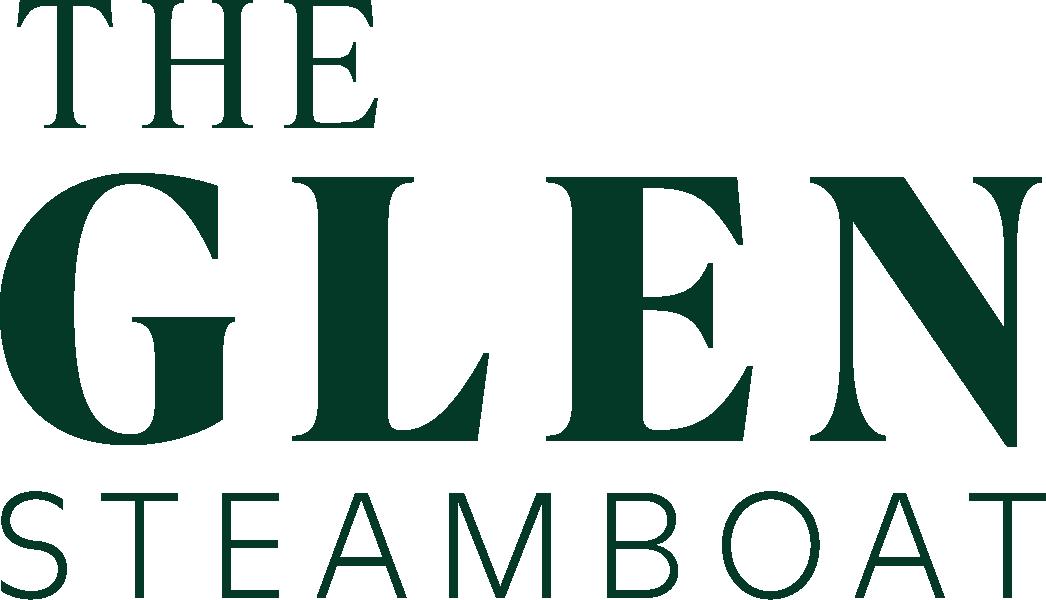
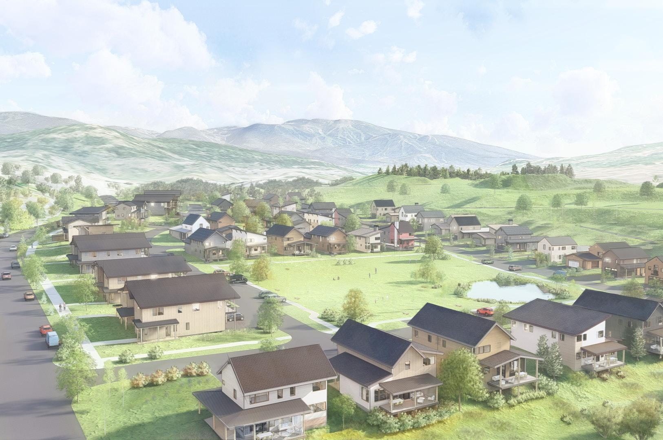



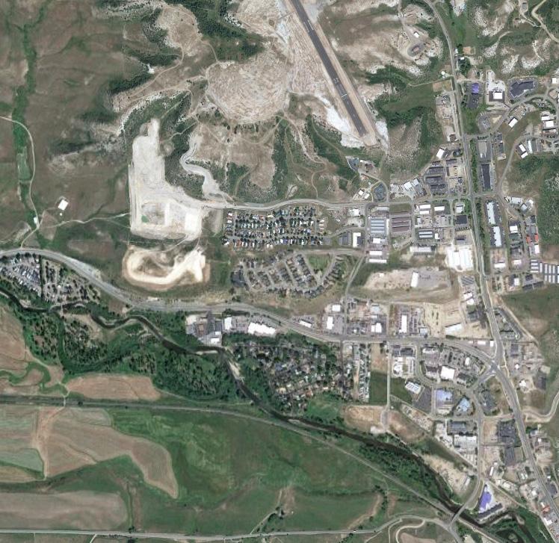
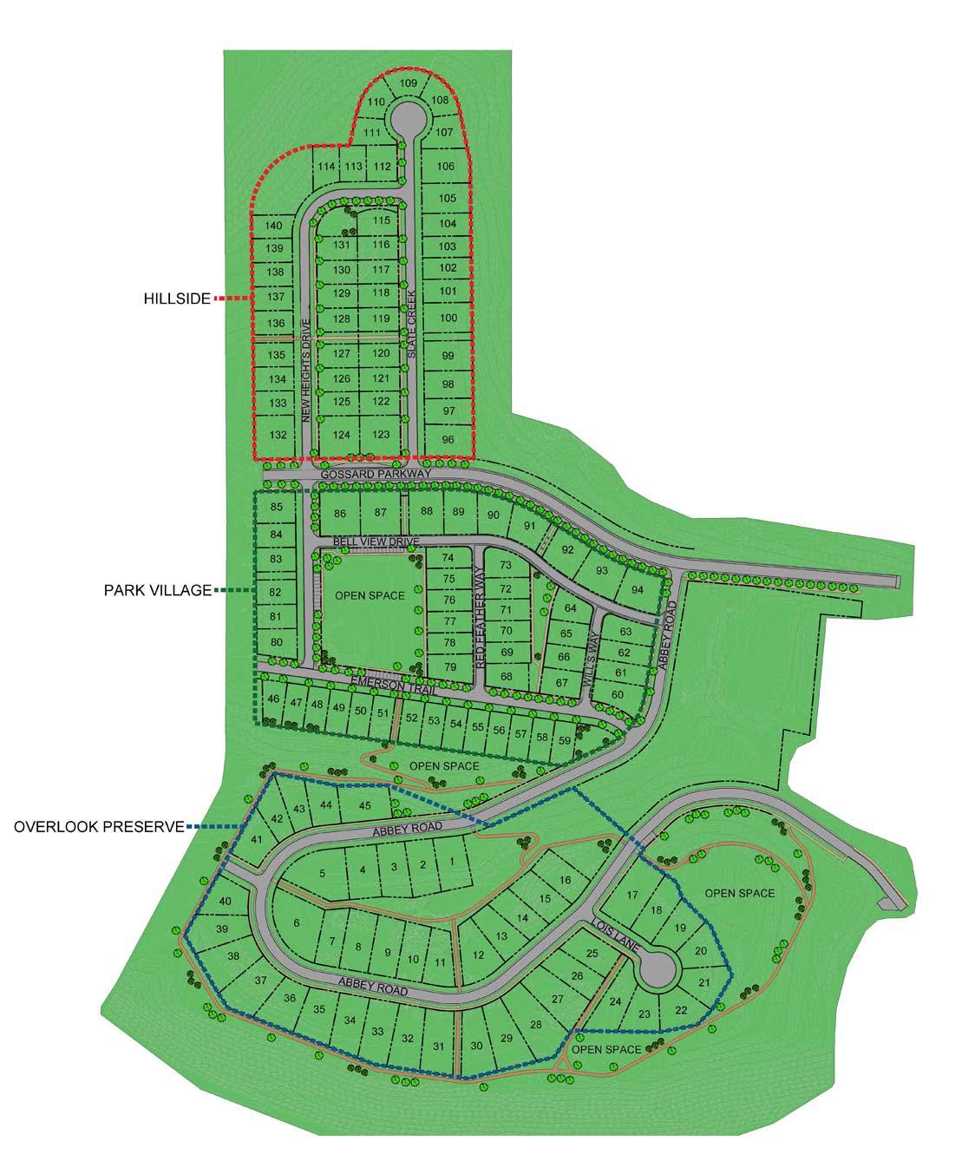
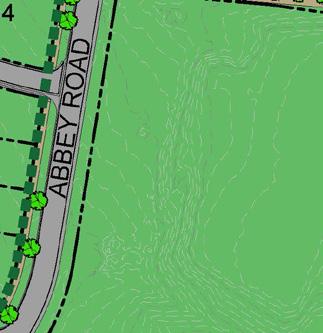

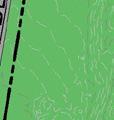
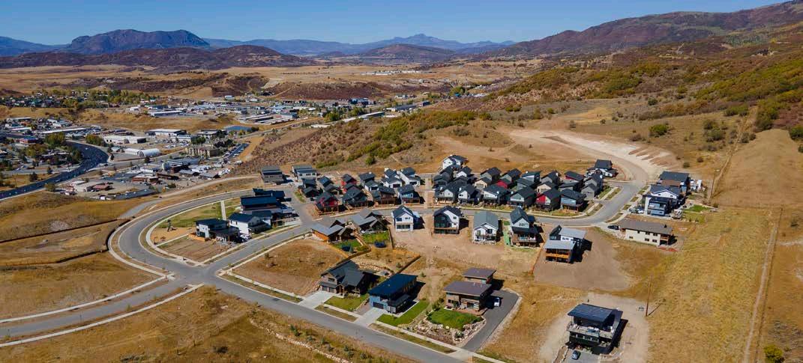
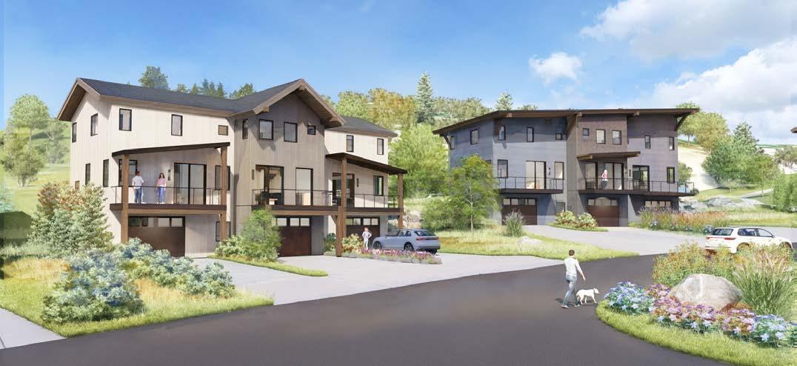
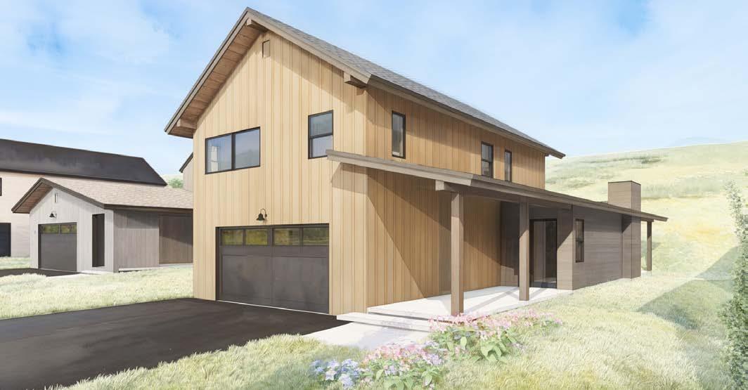
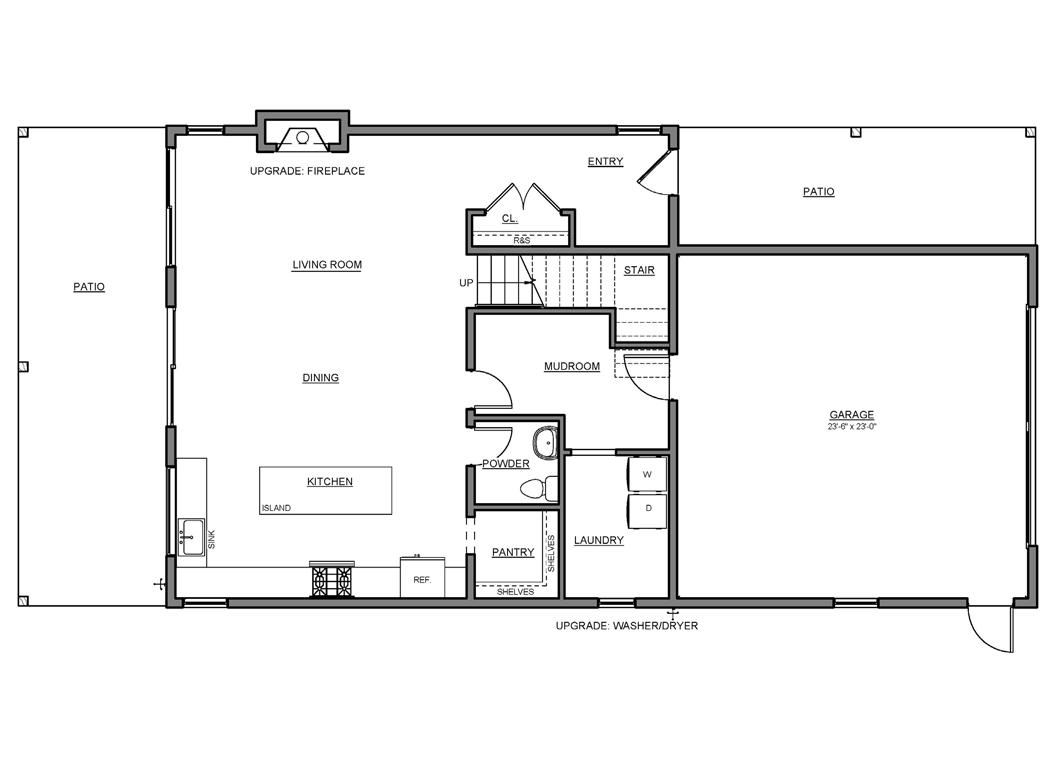
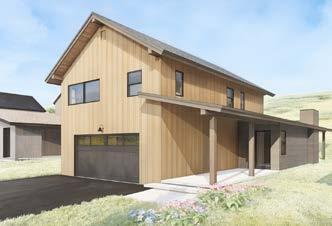
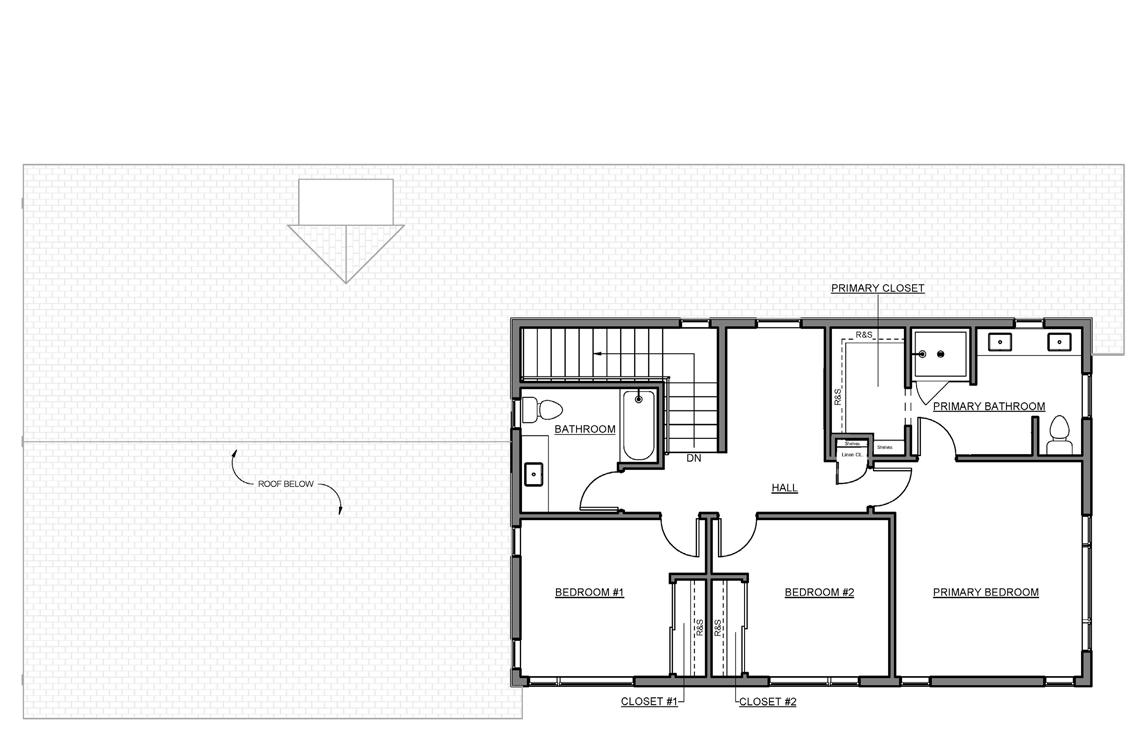
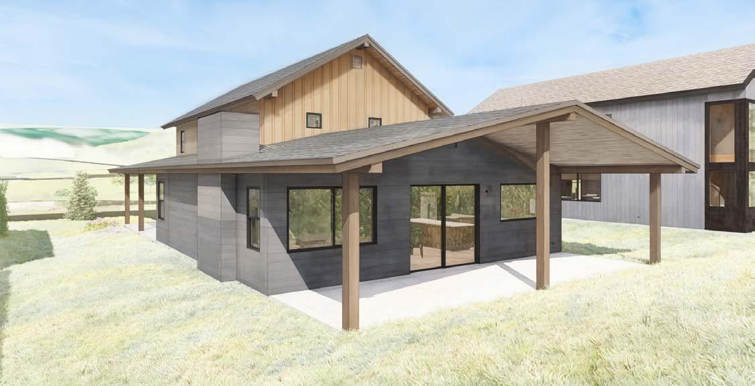
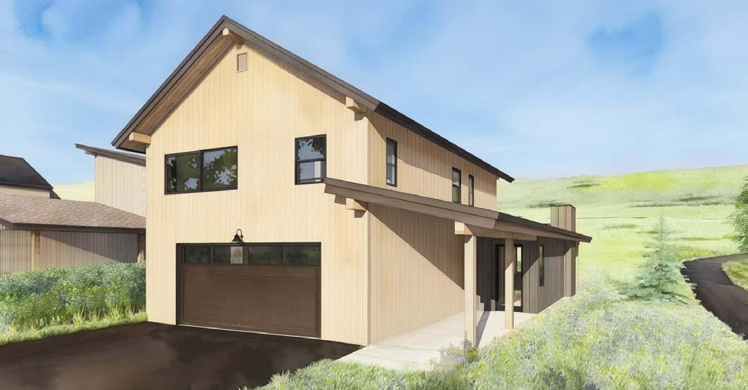
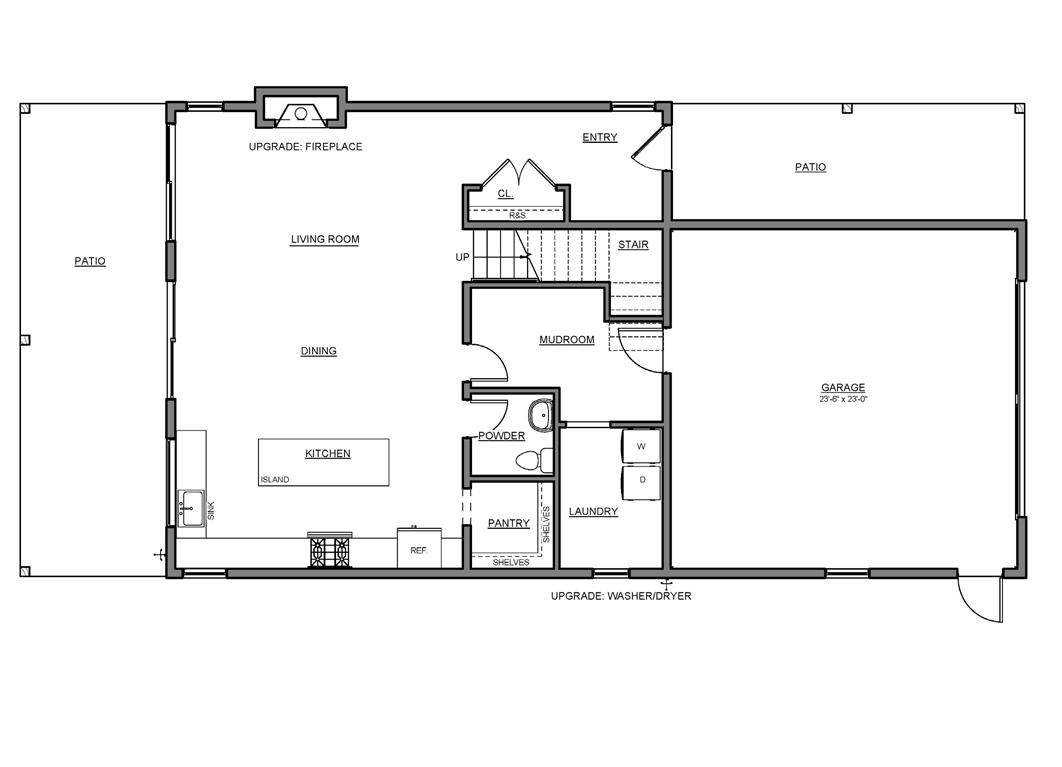
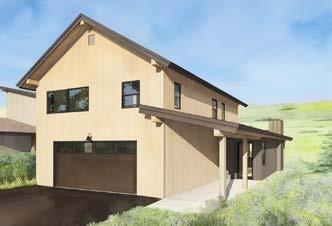
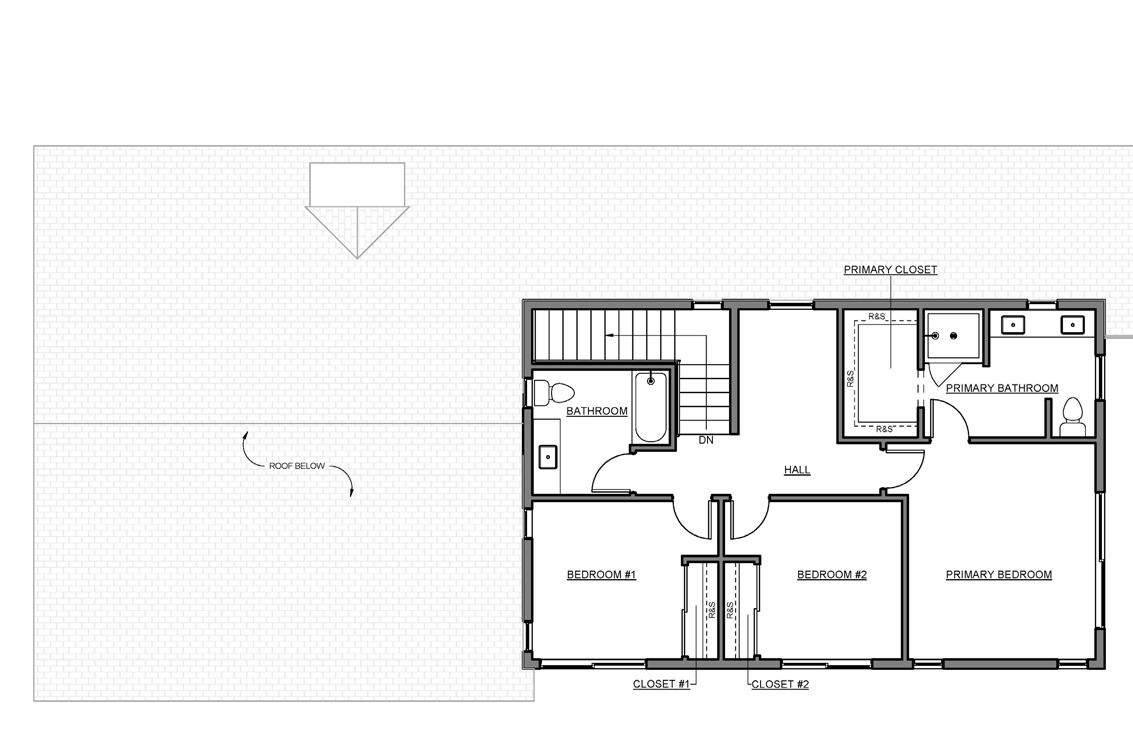
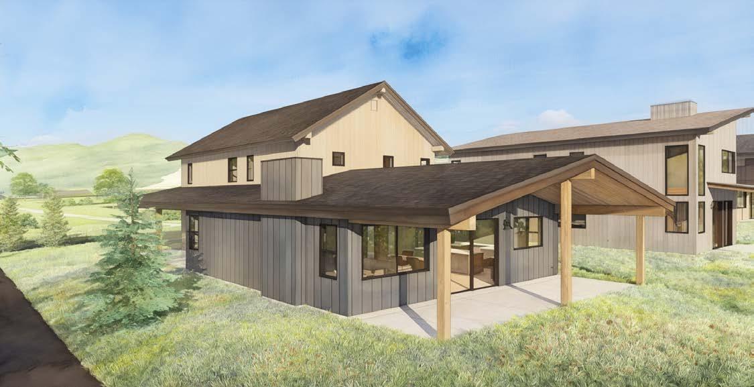
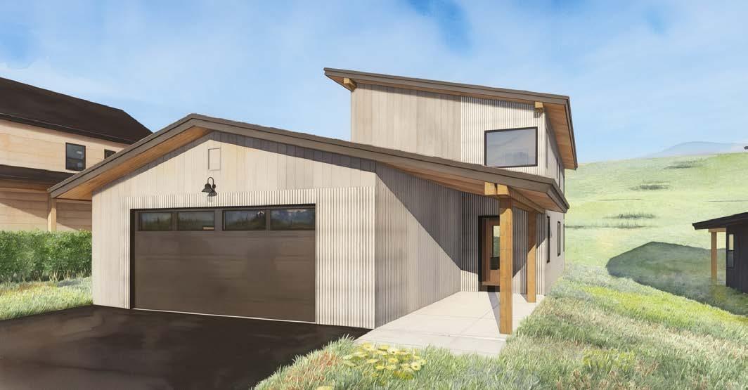
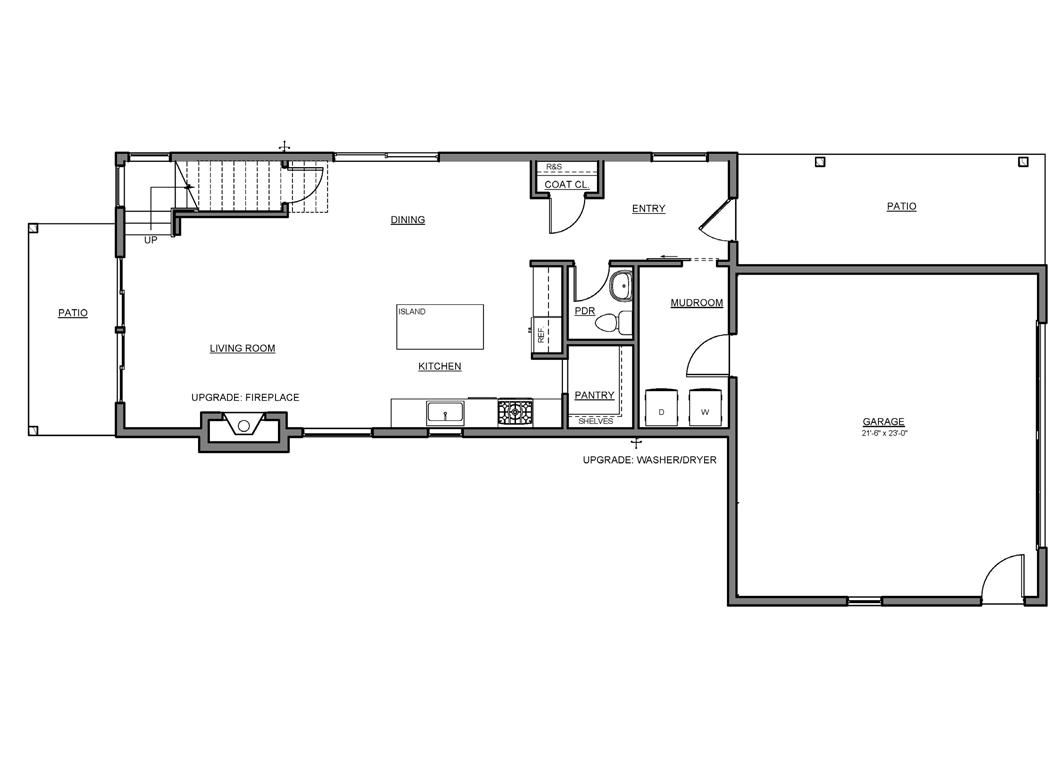
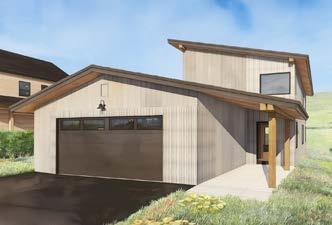
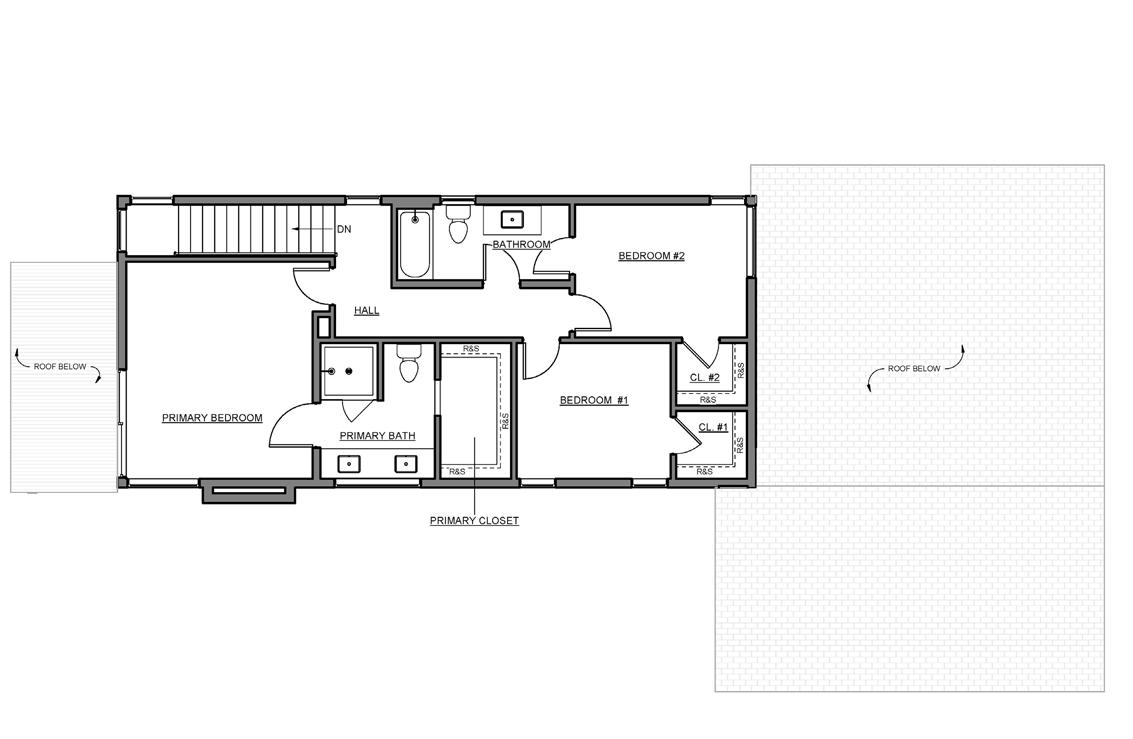
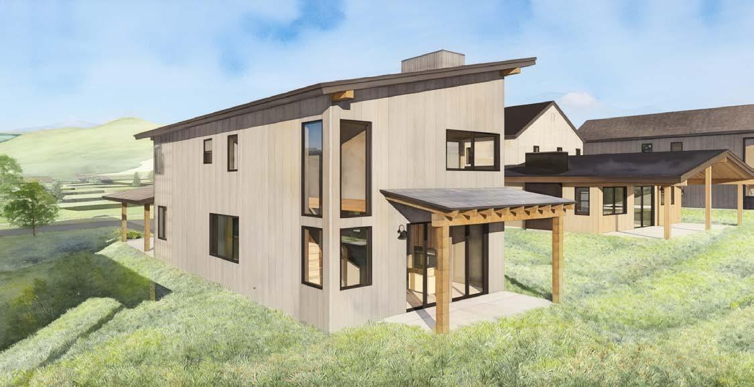
3 BD | 2.5 BA | 2,000 SF $1,596,000 #S1057999

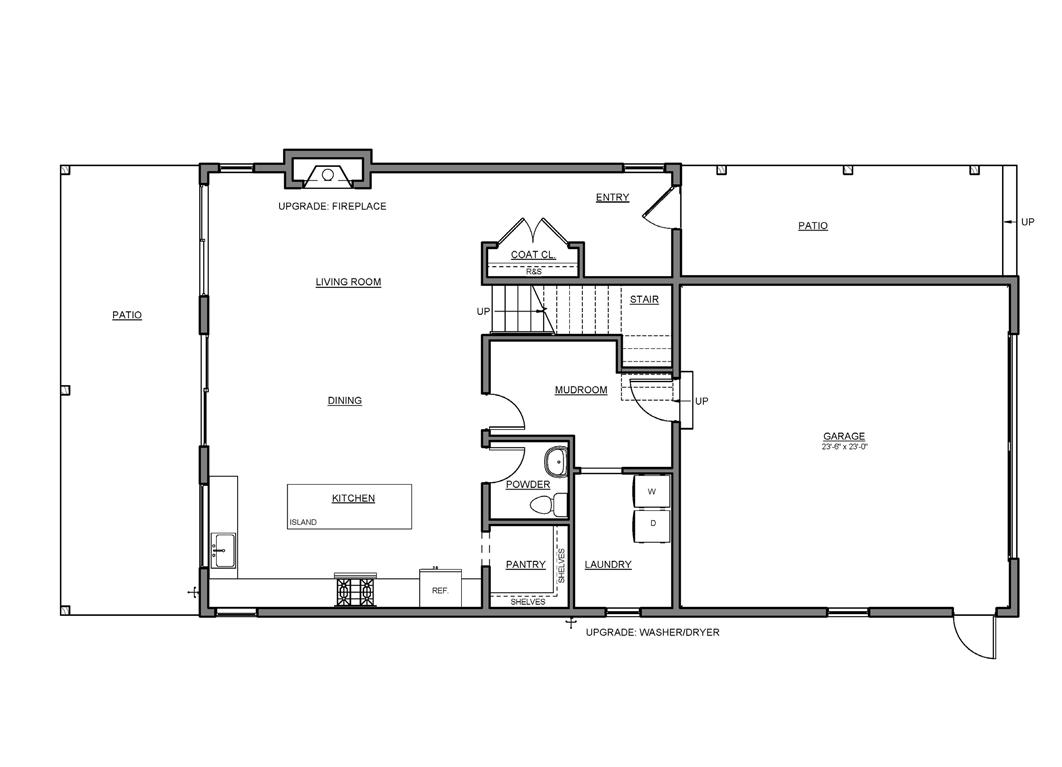
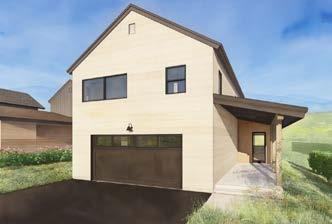
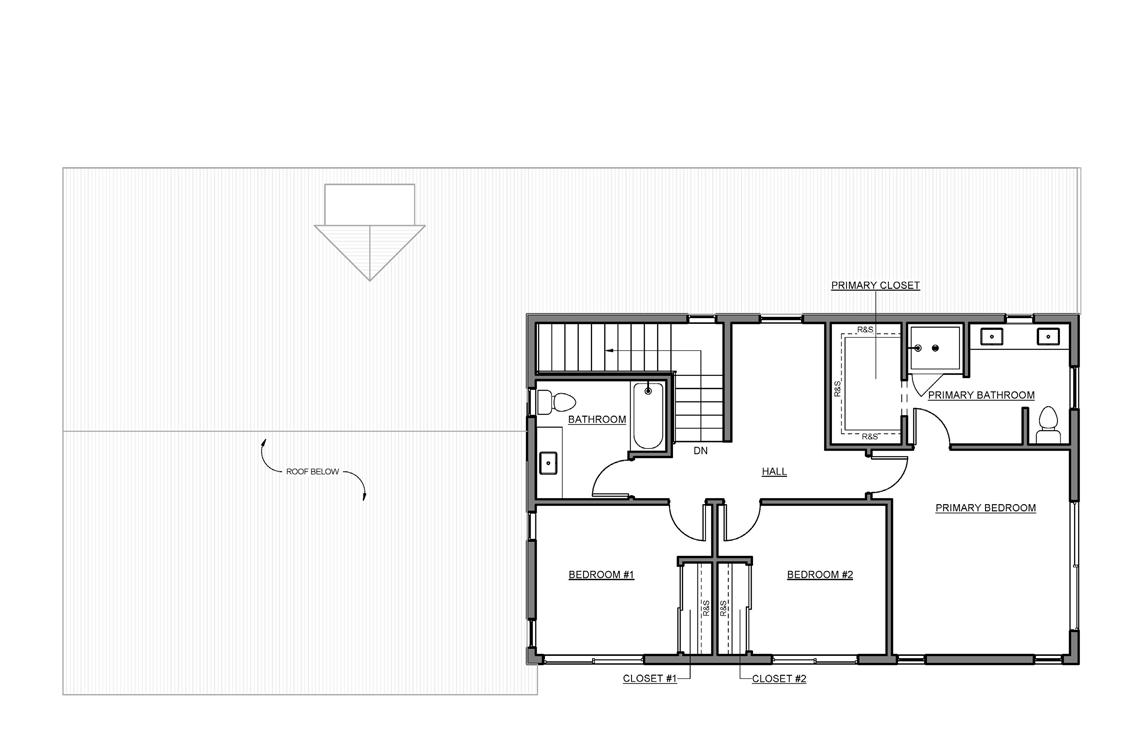
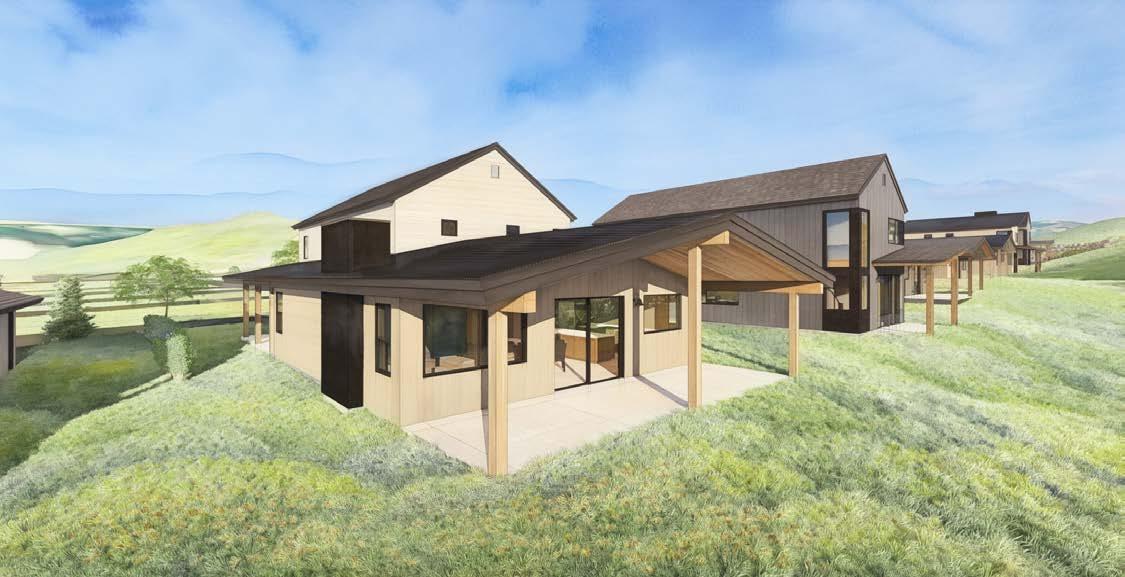
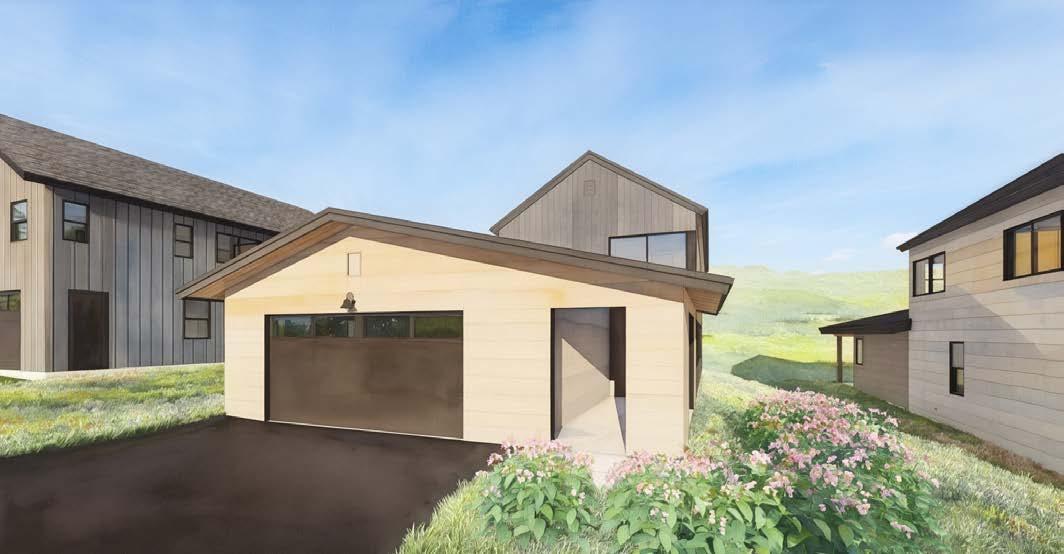
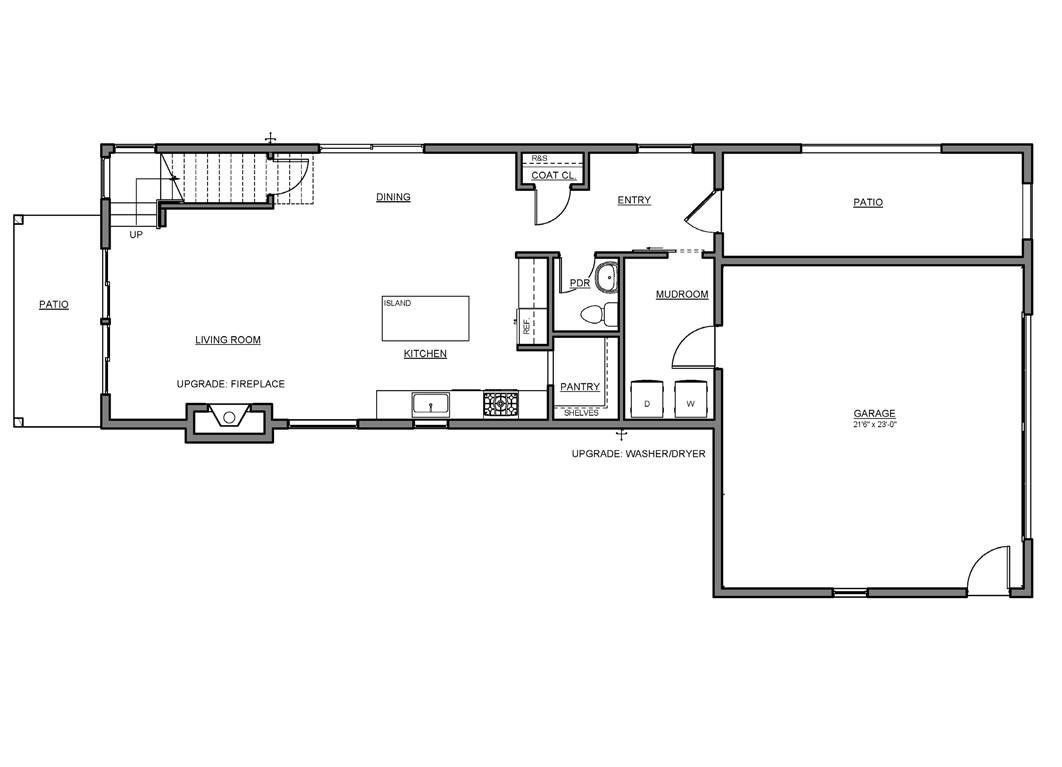
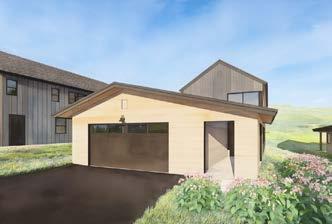
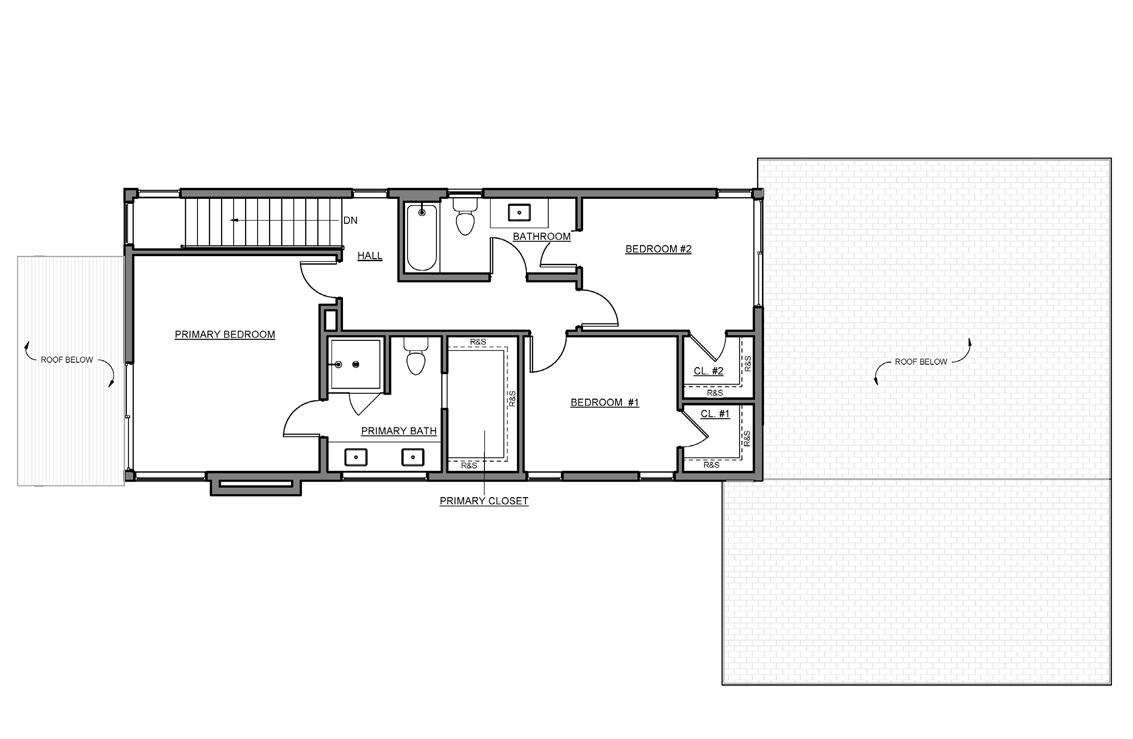
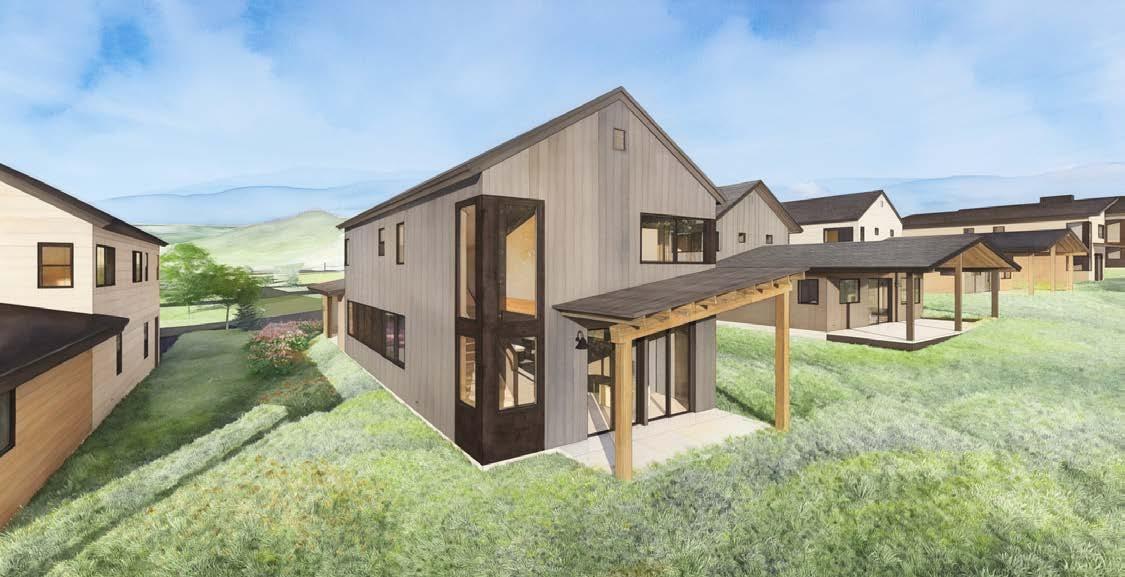
4 BD | 3.5 BA | 2,236 SF $1,680,000 Each
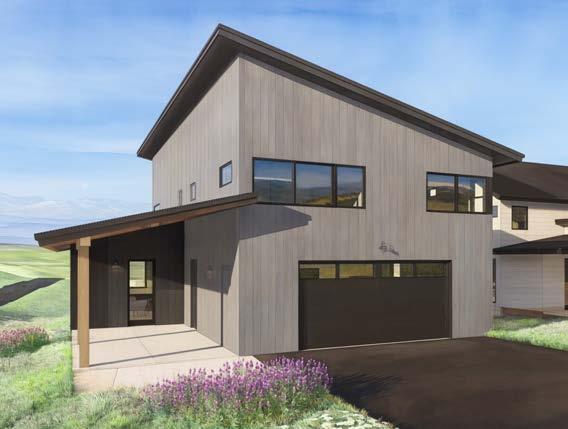
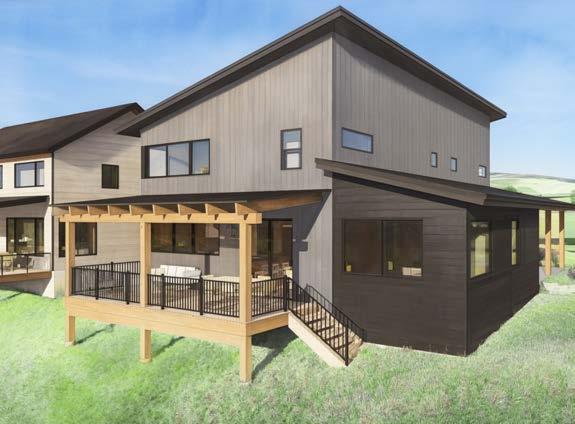
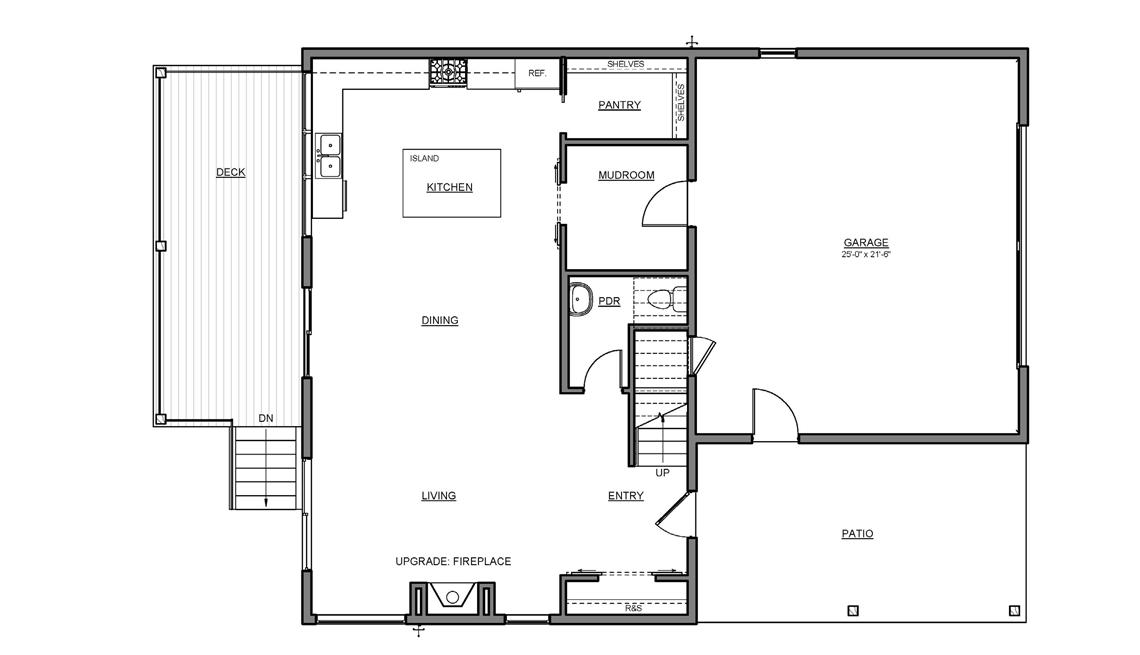
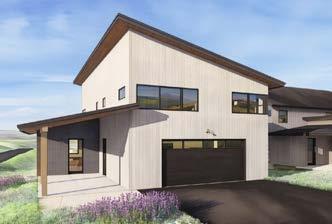
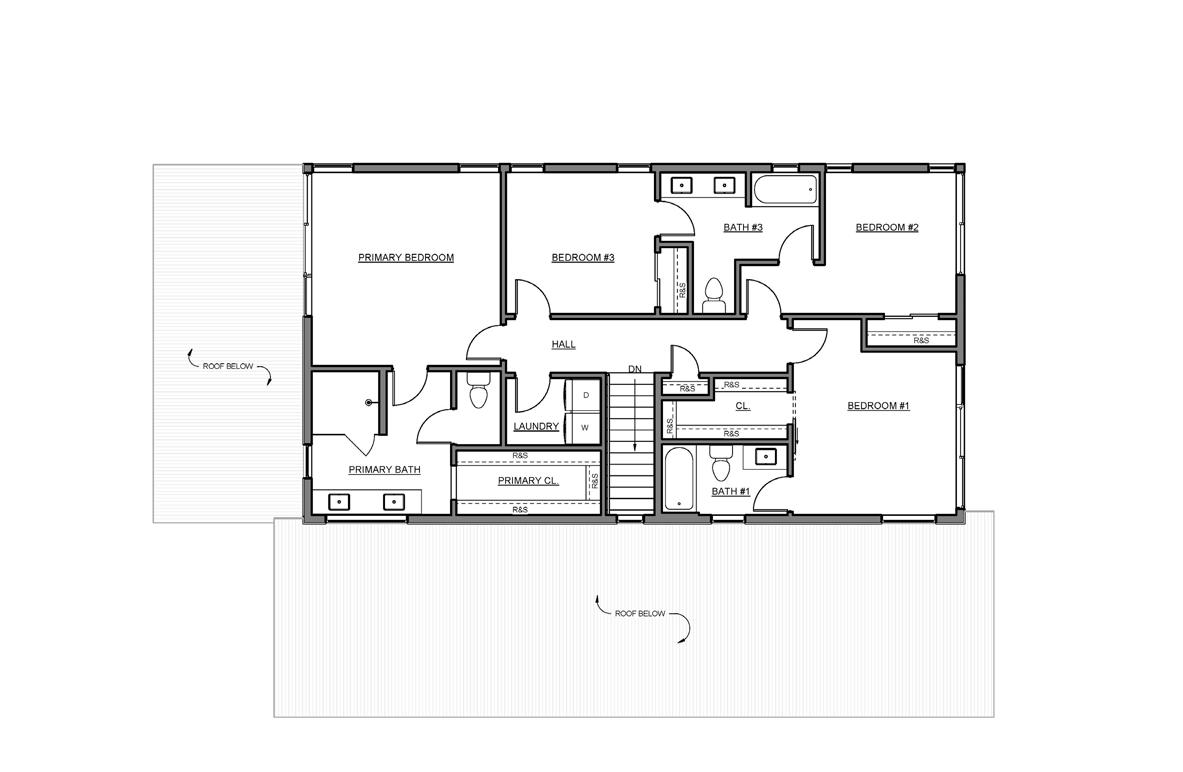
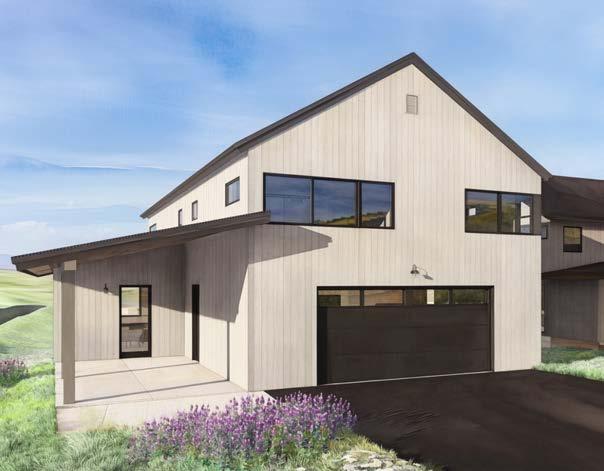
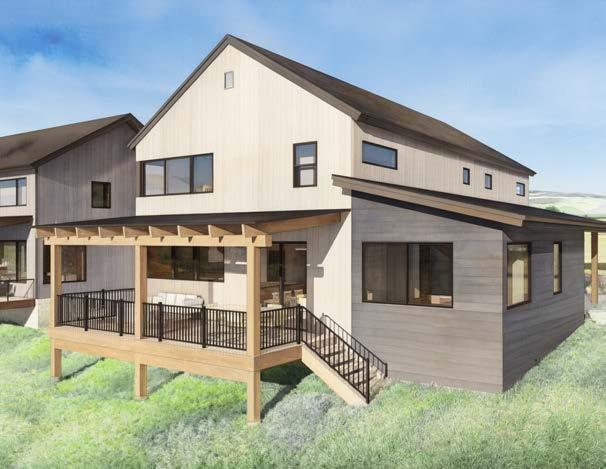
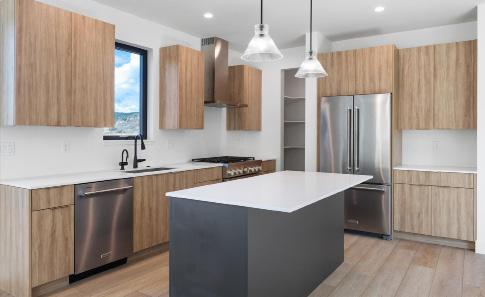
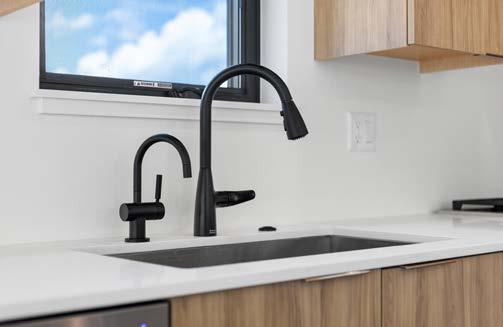
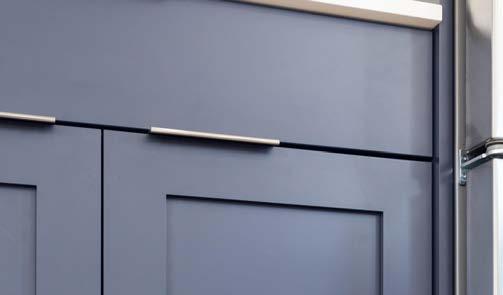
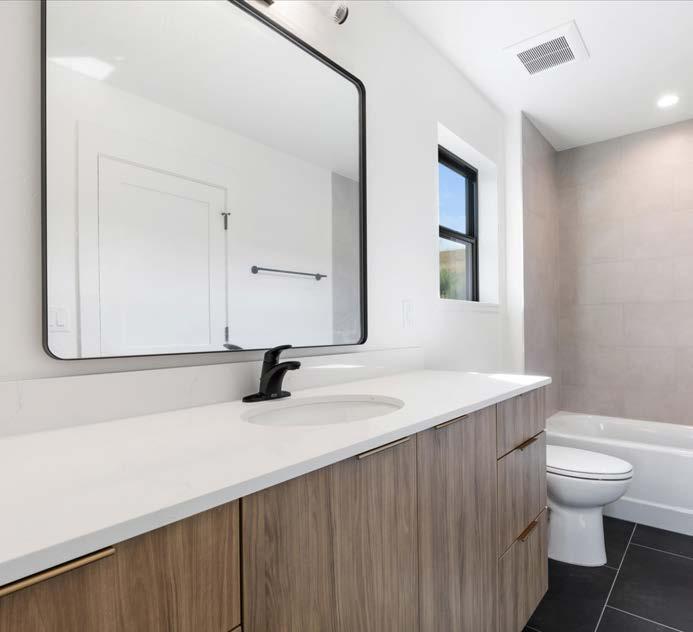
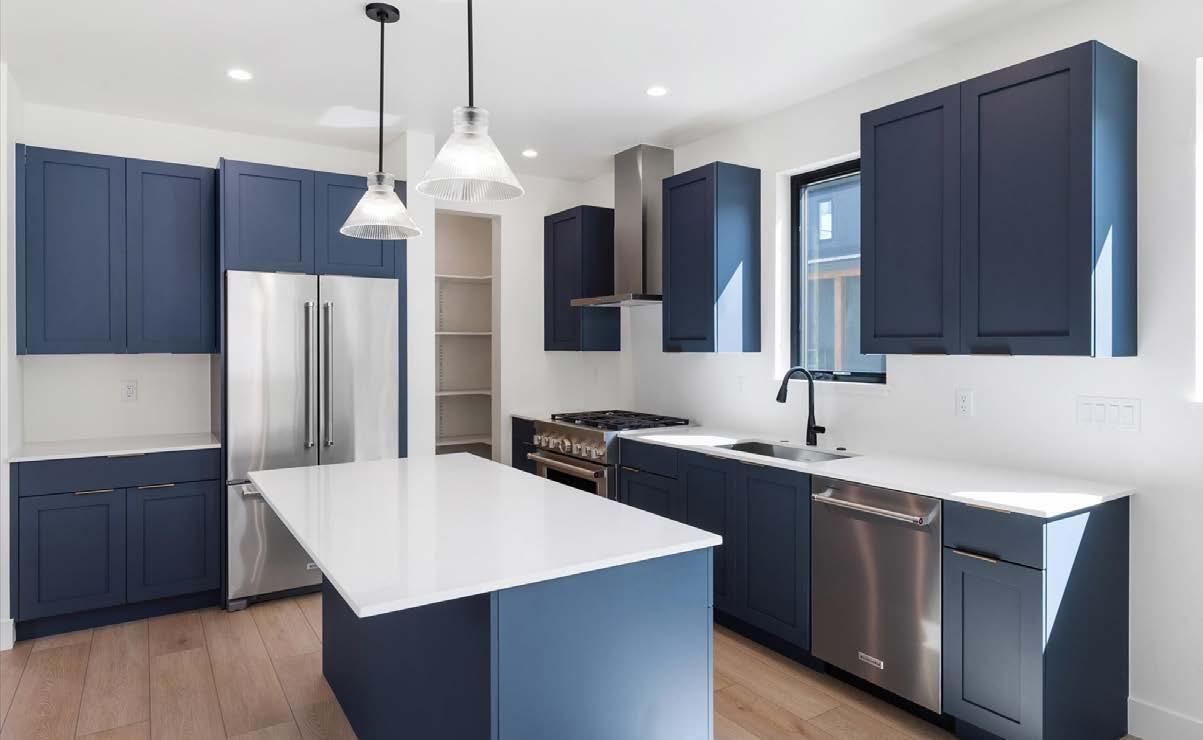
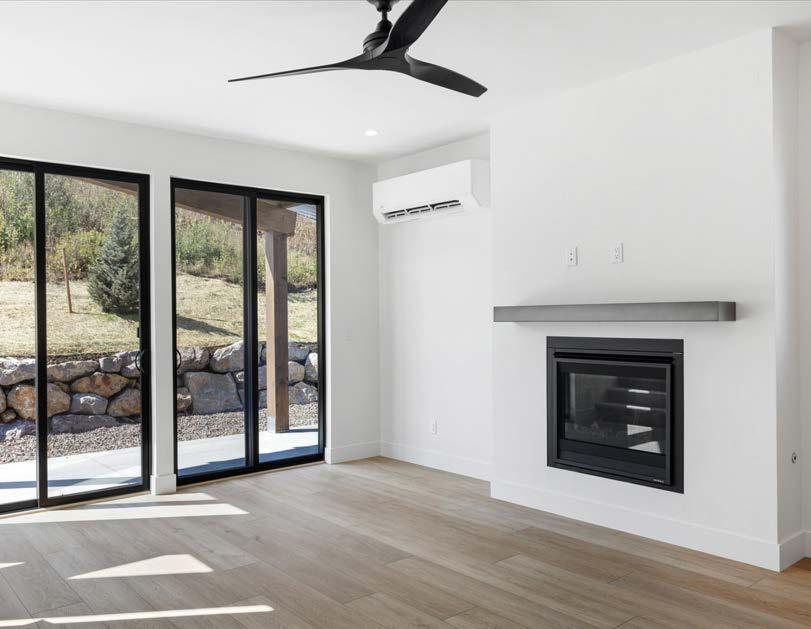
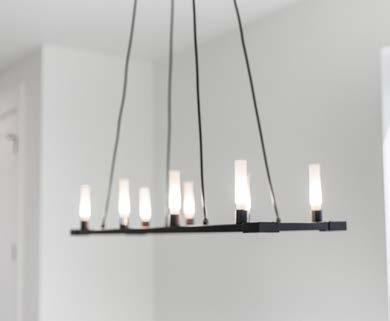
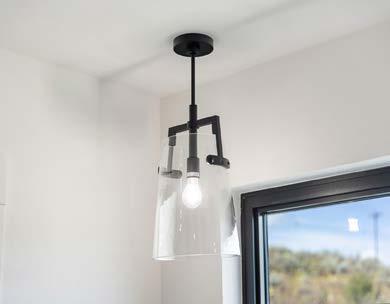
Quartz - MSI Surfaces


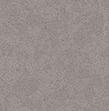
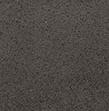
Textured Melamine Grains- ShowplaceCabinetry.com



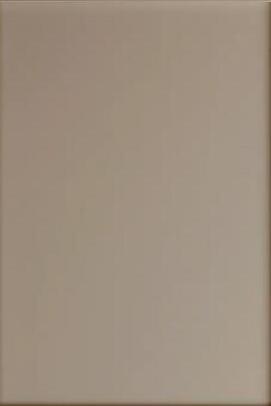
12 x 24 – Arizona Tile
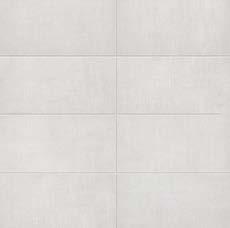
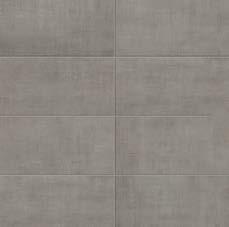
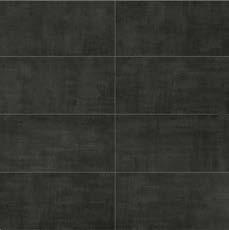
Luxury Vinyl Plank (LVP) – Paradigm Flooring
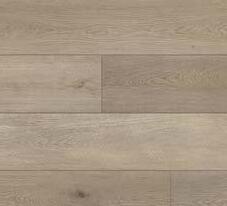
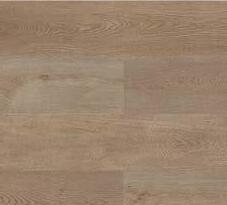
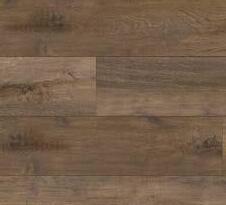
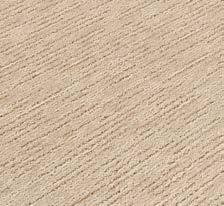
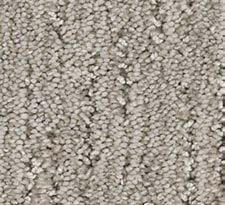
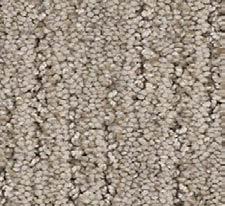
FRONT DOOR AND FRONT DOOR COLOR OPTIONS
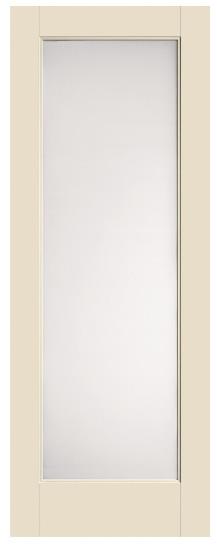
FRONT DOOR
Therma-Tru Steel Fiberglass Door with Flush-Glazed Clear Glass






EXTERIOR SCONCE Blade, Black, 24"
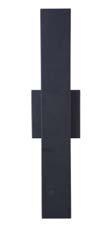
INTERIOR ENTRY Black, 16"
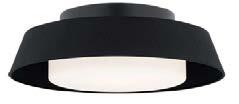
GARAGE LIGHT Wall Mount, Black, 12"
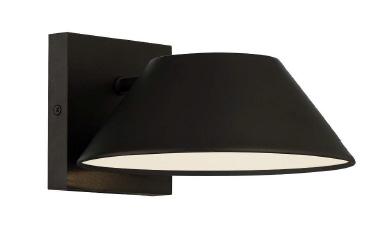
KITCHEN ISLAND PENDANT Pendant, 12”
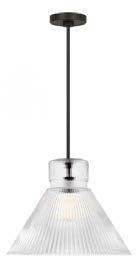
POWDER ROOM PENDANT 10.5"
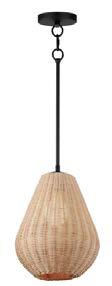
BACK PATIO & GARAGE MAN DOOR Blade, Black, 16"
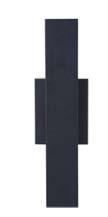
STAIRWELL SCONCE Black
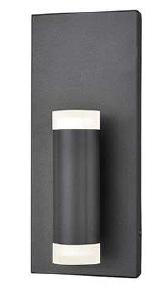
GUEST BATH 24"

GUEST BEDROOM Black, 15"
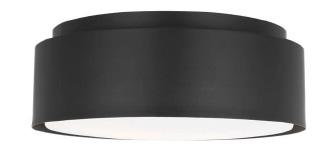
DINING CHANDELIER Black, 10”Wx 38”L
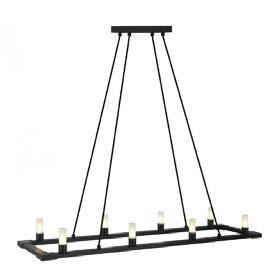
PRIMARY BATH PENDANT Black
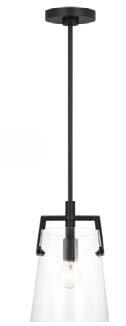
Cabinet Paint – Show Place Cabinetry
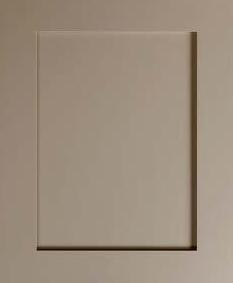
Beige
FIREPLACE WITH MANTEL
36" Viewable area with floor-to-ceiling wrapped drywall with 12x12 Timber Hearth
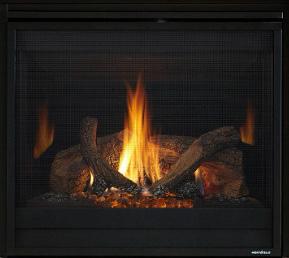
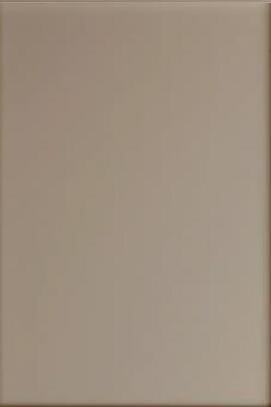
Door Style – Flat
STEEL MANTEL
Over fireplace
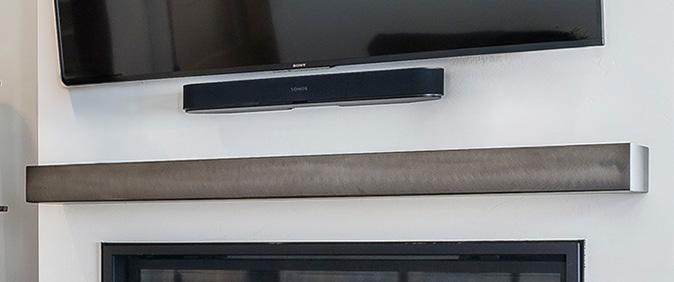
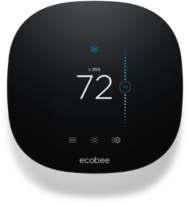
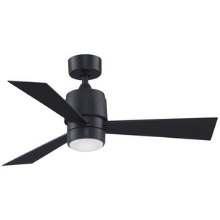
Wall Mount Mini Split
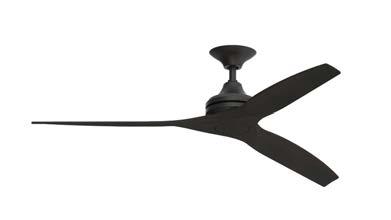
• 60” Fan
• (48” available for smaller rooms)
• With Black or Weathered Wood Blades
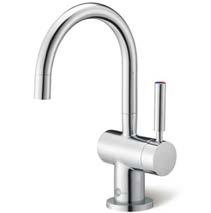
• Light kit optional
Garage utility sink with hot and cold water
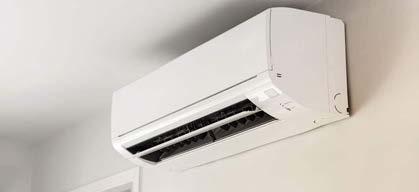
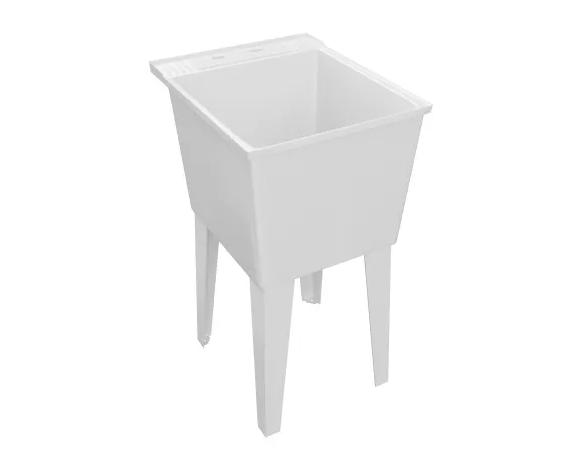
220V for power & 50 amp breaker for shut off
Connection for a gas grill/firepit
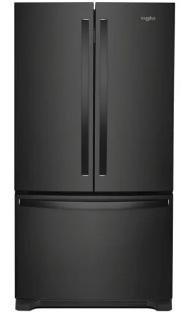
WHIRLPOOL FRENCH DOOR REFRIGERATOR
36" wide, counter-depth, 20 cu ft with LED lighting & internal water dispenser
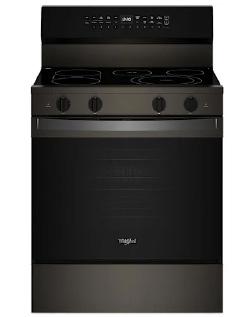
WHIRLPOOL ELECTRIC RANGE
30" wide, 5.3 cu ft, slide-in electric range with 5 burners and Air Cooking Technology
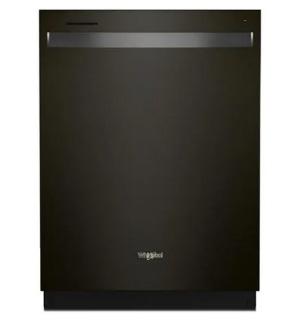
WHIRLPOOL DISHWASHER
24" wide, 15 place setting, Energry Star with built-in top controls
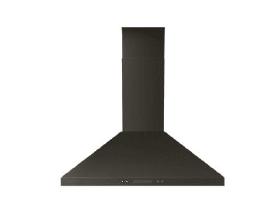
WHIRLPOOL HOOD
30" wide, 400 CFM wall-mount range hood with LED task lighting
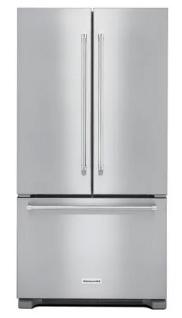
KITCHENAID REFRIGERATOR
36" wide, 22 cu ft with ExtendFresh & internal water dispenser
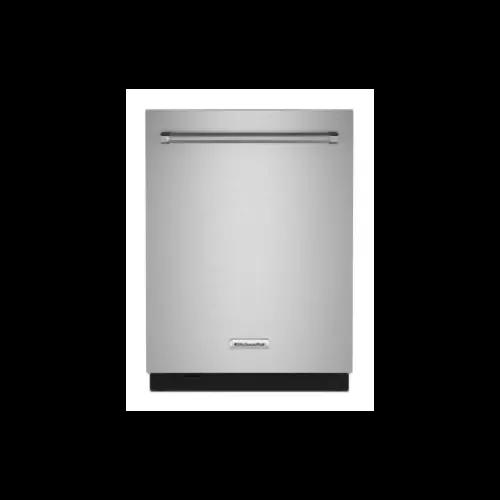
Free Standing Gas Range with ThreeKitchenAid KDTM704KPS
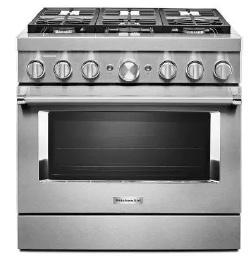
KITCHENAID GAS RANGE
24 Inch Wide 16 Place Setting Energy Star Rated Built-In Fully Integrated Dishwasher with PrintShield™ Finish $1,259.10
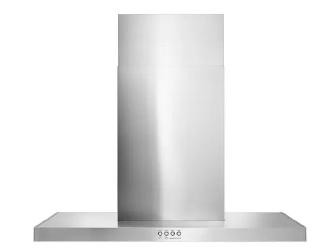
WHIRLPOOL HOOD
36" wide, 5.1 cu ft with three-level convertible grates
30" wide, 400 CFM, wall-mount range hood with LED Task Lighting & In-Line Smart Blower
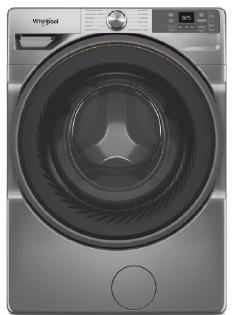
27”, 4.5 cu ft Energy Star, FanFresh, FreshFlow Vent
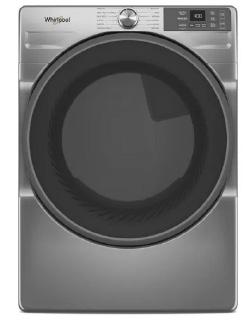
27", 7.4 cu ft Energy Star, Wrinkle Shield
Not included in base appliance package. Included in upgrade applicance package.
(ALL
Exterior Siding: LP SmartSide, www.LPcorp.com
Windows: Gerkin manufacturer, black frames
Paint color for interior: West Highland White SW 7566
Interior Wall texture: Light skip trowel
Interior doors: Solid core doors (MDF)
Baseboards and trim: Trim is 1x6 baseboard, 1x4 door casing, 5/4”x 6” sills, all painted same as walls
Hardware for doors: Matte black contemporary
Handrails: Solid Pine stained, matte black brackets
Cabinet hardware: Edge pulls (color options on selection form)
Shower(s) will have tiled walls, prefab pan floor, and glass door(s). Tubs will not have glass doors, buyer will be responsible for providing shower rod.
Shelving in pantry: Melamine white
Flooring: Entire Lower Level: Luxury Vinyl Plank (LVP), Stairs and Upper Level: Carpet; Bathrooms: Tile
Electric outlets: Per code, including pantry and powder room, decora style
Garage finishes: Drywalled (no texture), heated with electric unit heater, garage doors will have windows
Radon: Passive system. Owner can install active system if desired at Buyer’s expense.
Decks: Trex decking
Heat: Radiant (zoned). Base price thermostats are Honeywell. Upgrade option available for Ecobee “smart” thermostats.
Cable/Internet options: Comcast – Contact Lane in local office, lane_anderson@cable.comcast.com Century Link, and Zirkel Wireless.
Trash Service: Apex Waste Solutions, 970-879-6985
Snow Plowing: City maintains Gloria Gossard Pkwy, Abbey Rd, Slate Crk, New Heights Dr, and Emerson Trl. Metro District is responsible for Wills Way, Red Feather Way, Bell View Dr, and all sidewalks.
Mail: A cluster box will be centrally located. Visit post office for keys.
Boiler: Lochnivar combi boiler system: http://lochinvarnoble.com/ or equal
Water: The source of water will be the City of Steamboat Springs.
NAME: CITY OF STEAMBOAT SPRINGS
ADDRESS: 137 10th Street, Steamboat Springs, Colorado WEB SITE: steamboatsprings.net TELEPHONE: 970-879-2060
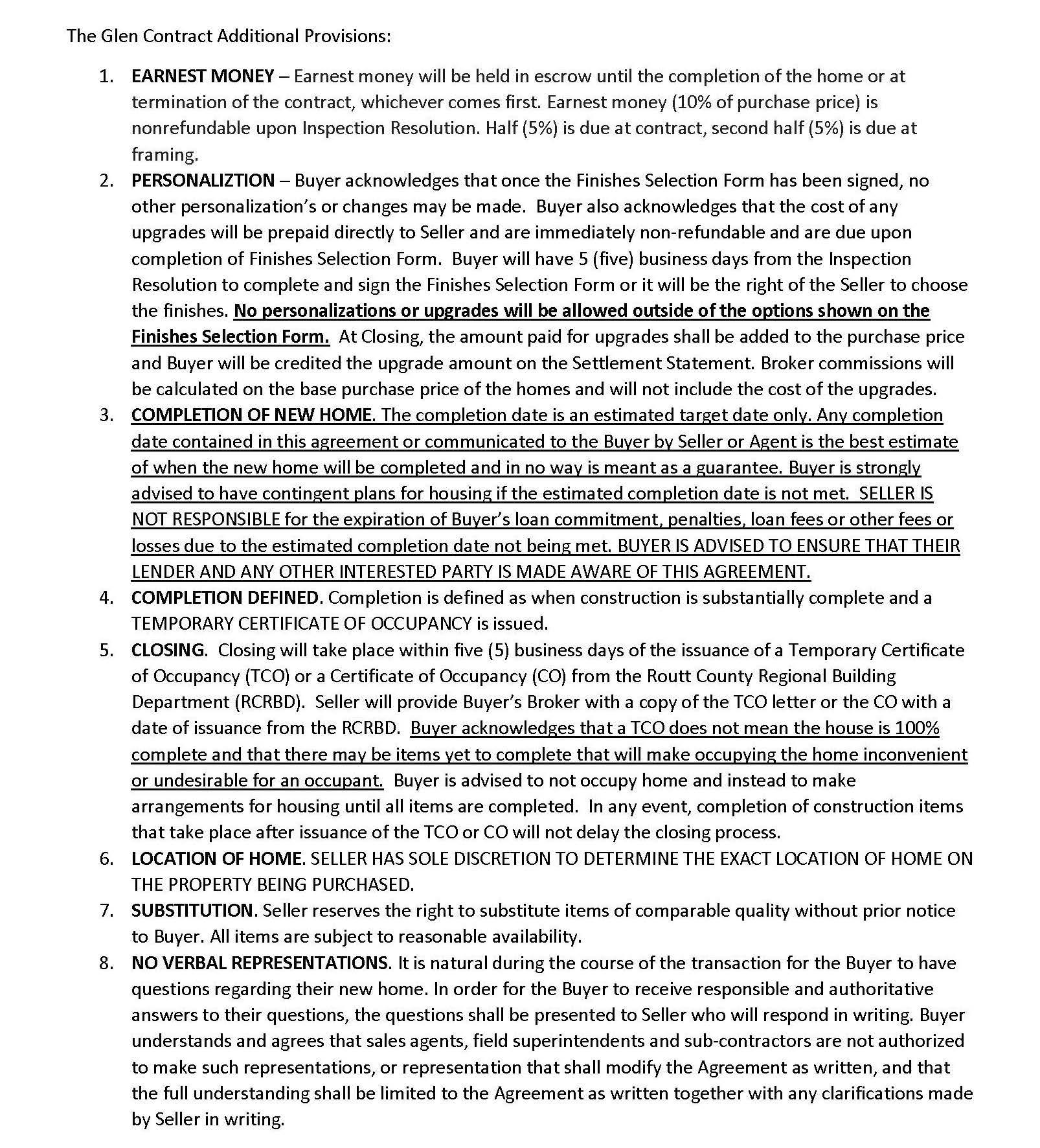
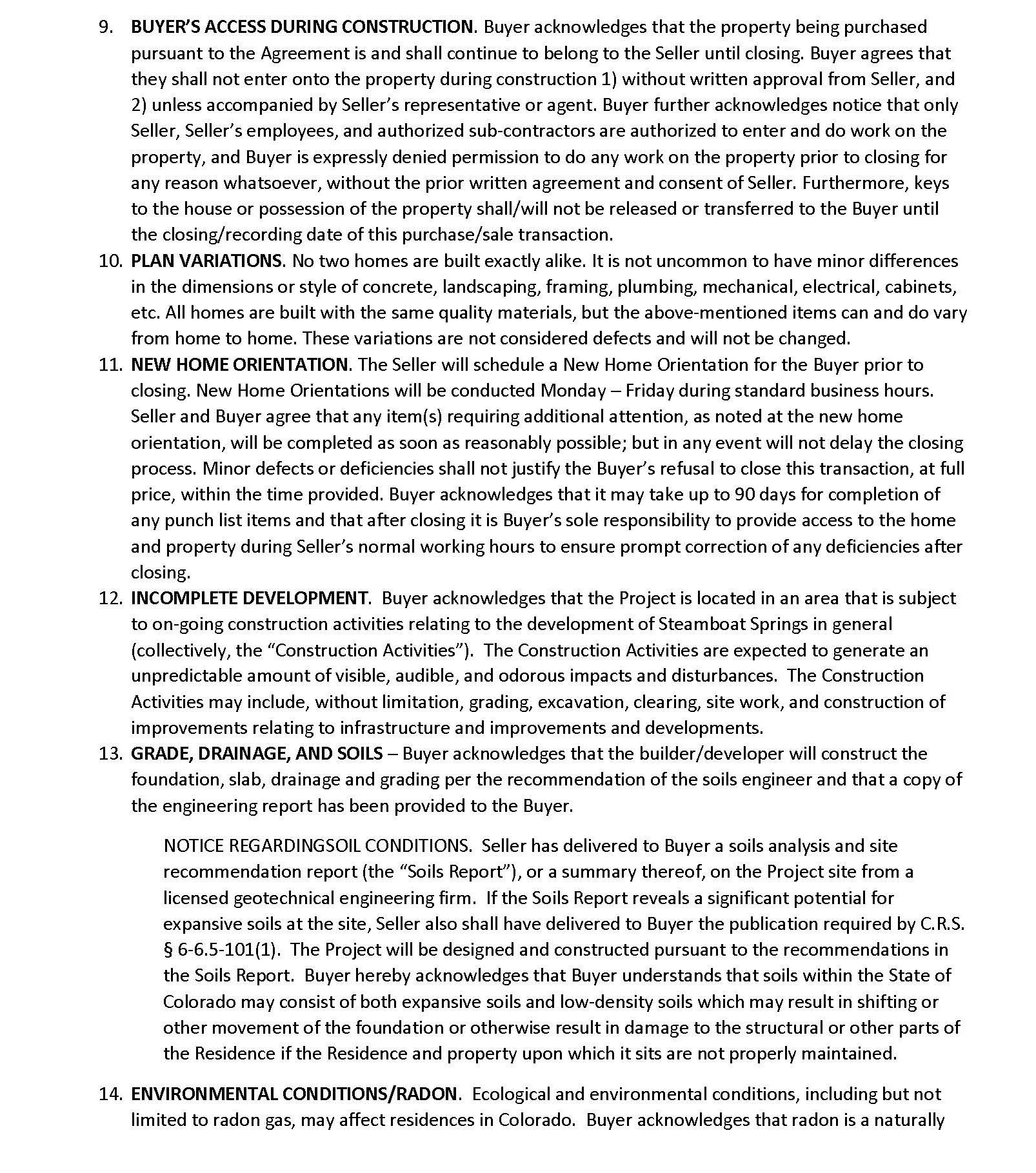
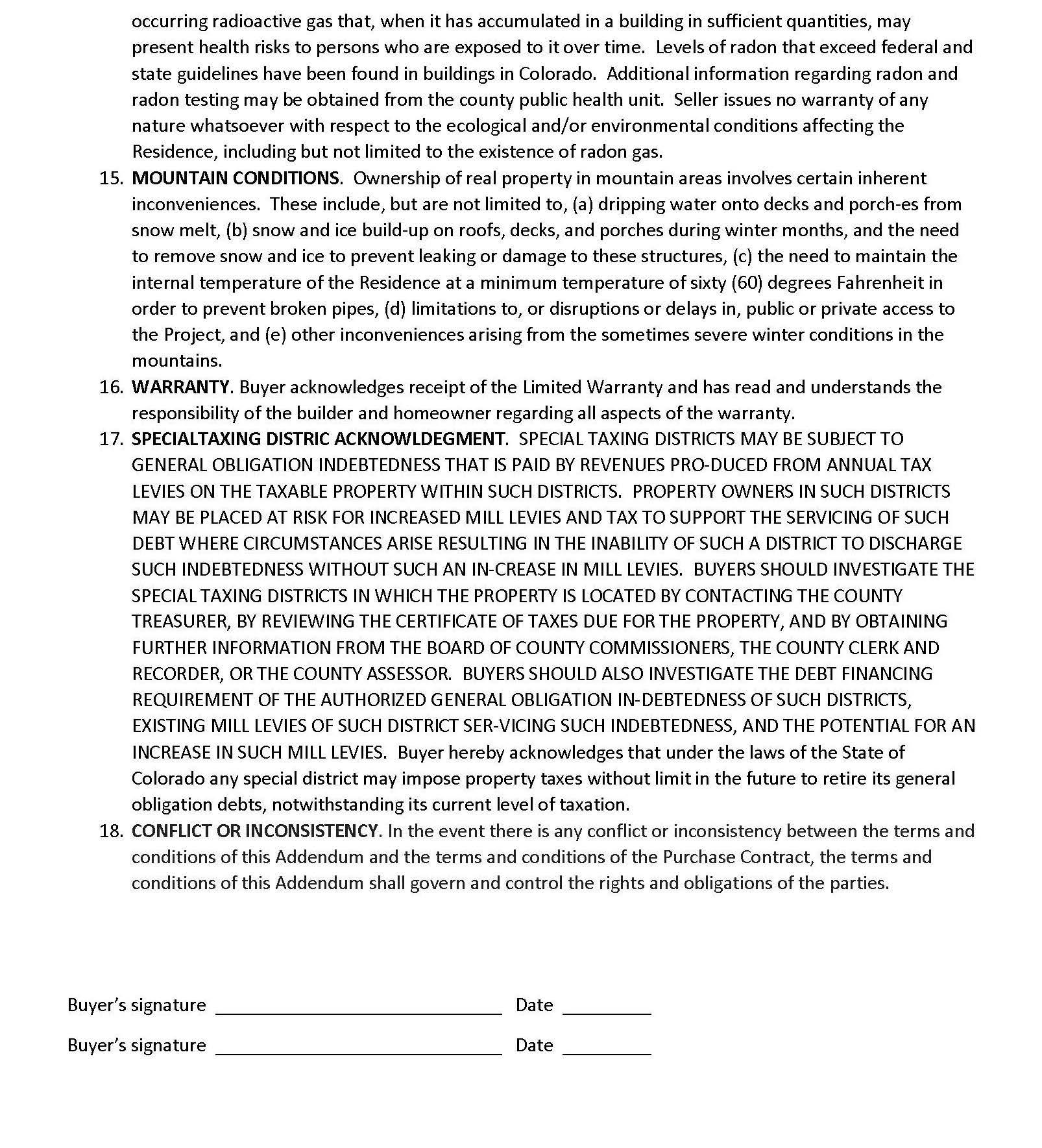
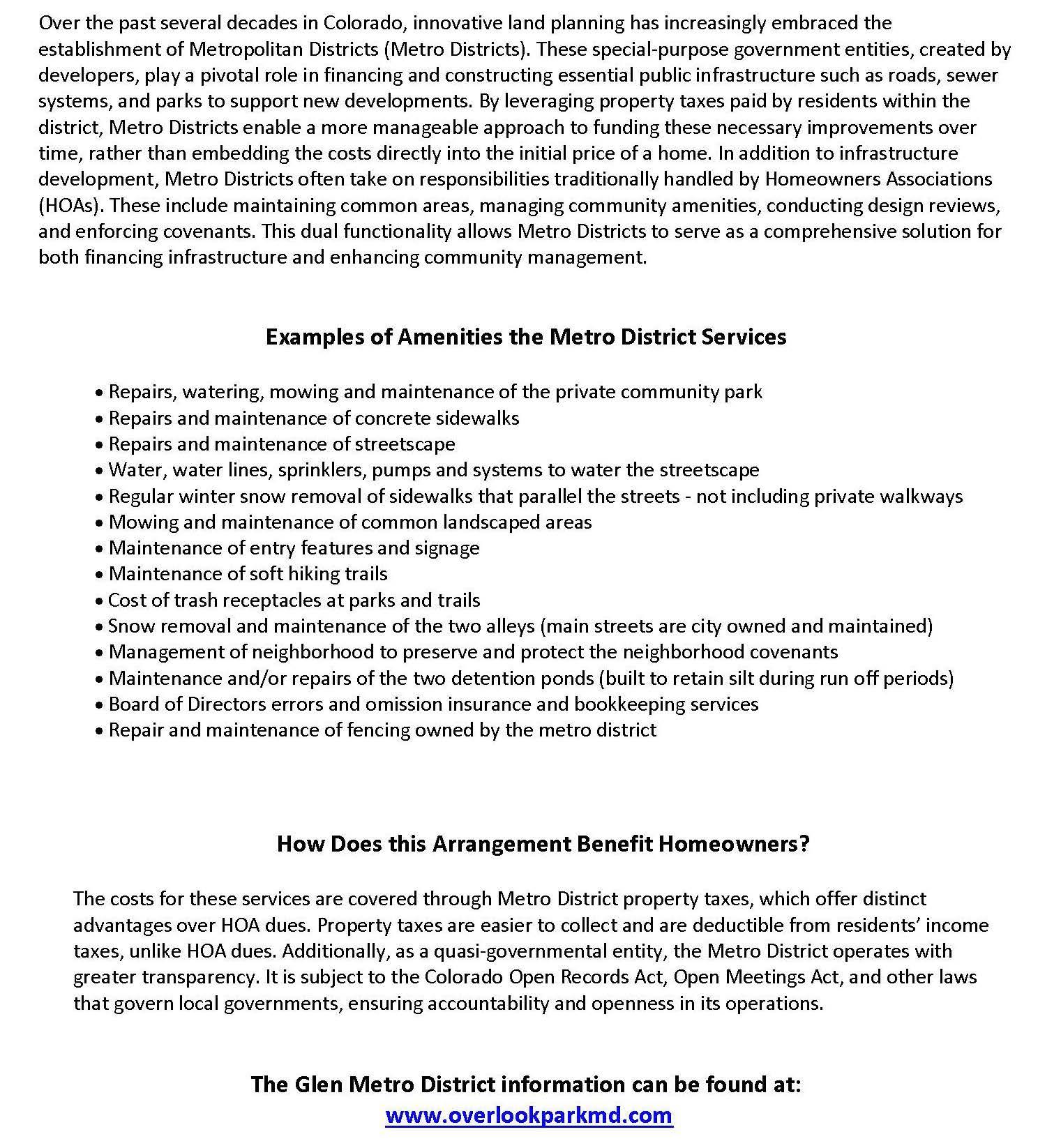
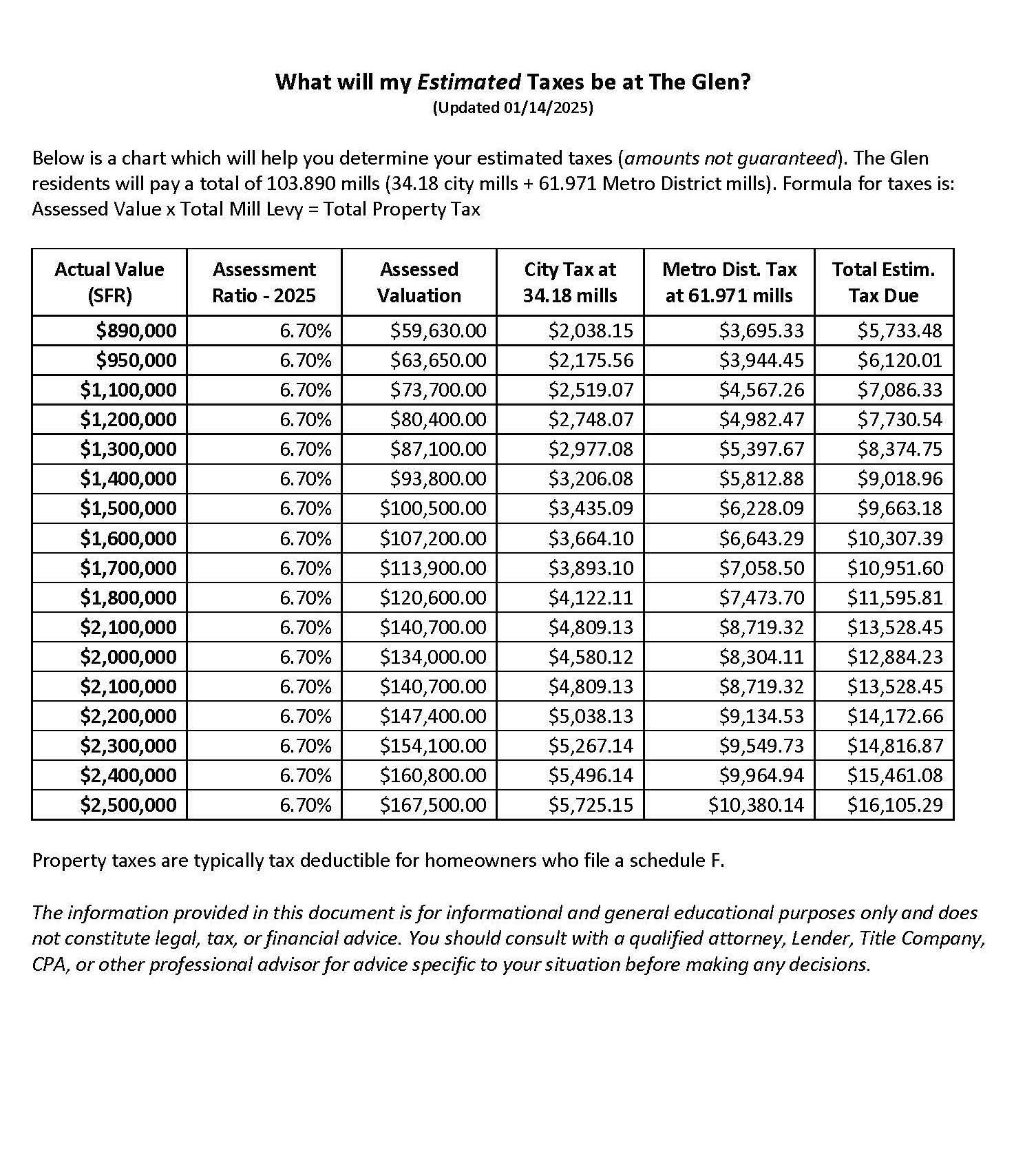
Dates, Deadlines & Applicability for the Colorado Residential Contract – use actual dates: 1
MEC + 5 BUSINESS DAYS
• Earnest Money
• Record Title Deadline
• Off-Record Title Deadline
• Association Document Deadline
• Loan Application Deadline
• Due Diligence Documents
Delivery Deadline
MEC + 8 BUSINESS DAYS
• Record Title Objection Deadline
• Off-Record Title Objection Deadline
• Association Document Objection Deadline
• Inspection Obj/Termination Deadline
• Due Diligence Documents Objection Deadline
MEC + 12 BUSINESS DAYS
• Record Title Resolution Deadline
• Inspection Resolution Deadline
• Property Insurance Termination Deadline
• Due Diligence Documents Delivery Resolution Deadline
• APPRAISAL OBJECTION/RESOLUTION - 7-10 Business Days Prior to Closing Date – Visit with your Lender regarding Appraisal Deadline – have them call us with any concerns or questions.
• LOAN TERMS & AVAILABILITY – 14 BUSINESS Days Prior to Closing Date
All building plans, warranties, manuals, instructional brochures or similar materials relating to the Property or Inclusions, or their use/operations, or maintenance will be left in the Property at Closing.
Special Warranty Deed.
Check [X] OTHER- “The appropriate tax proration will be determined by the Title Company with the assistance of the Routt County Assessor’s Office at the time of closing to correctly estimate the property taxes for the current year.”
A) Section 9. New ILC or New Survey Deadline. The original ILC (Improvement Location Certificate) without Improvements will be delivered to Buyer on or before Off Record Deadline. An updated ILC with Improvements will be provided on or before closing.
B) Section 10.1 Seller shall not provide a Seller’s Property Disclosure but will provide a Square Footage Disclosure and Source of Water Addendum on or before Closing.
C) Buyers are purchasing a completed Spec home - TCO, Temporary Certificate of Occupancy, will be provided before Closing.
D) Buyer and Seller agree that the Closing Date in this contract is an estimated Closing date. Actual Closing date will take place as per the attached Builder’s Addendum A.
E) Buyers will provide a Pre-Qual letter from Buyer’s Lender before Acceptance Deadline. Buyer’s purchasing with Cash shall provide a POF by Earnest Money Deadline.
SECTION 31. OTHER DOCUMENTS A PART OF THIS CONTRACT – Builder’s Addendum A
31.2 DOCS PROVIDED BUT NOT A PART:
JSM Limited Warranty Finishes & Upgrades Selection Form
ADDITIONAL INFORMATION:
A PRE-QUAL LETTER is required before the Seller will sign the contract.
BUILDERS ADDENDUM A must be signed by Buyer(s) and attached to and a part of the contract in Section 31.2 of the Contract.
EARNEST MONEY — 5% AT CONTRACT becomes non-refundable upon Inspection Resolution unless Buyer terminates contract in writing prior to Inspection Resolution Deadline.
5% AT FRAMING becomes non-refundable immediately
FINISHES SELECTION FORM Buyer will have 5 (five) business days from the Inspection Resolution to complete and sign the Finishes Selection Form or it will be the right of the Seller to choose the finishes. will need to be completed on or before 5 business days from Inspection Resolution. Payment to the Seller for any and all upgrades shall be due on or before 5 business days after Inspection Resolution and are immediately non-refundable. No other changes/additions will be made to the selections form. Note: Availability of selections shall be dependent upon the date of the contract and the schedule of the construction. Selections may have already been completed by the Builder due to ordering schedules.
TITLE COMPANY Land Title Guarantee– Amy Norris
METRO DISTRICT QUESTIONS: info@theglensteamboat.com
INSPECTION Buyer’s may have a third-party Inspection completed prior to Closing for information only. Any findings can be submitted and discussed with the Builder during the walkthrough.
LIMITED WARRANTY Buyer and Builder will execute a one-year Limited Warranty with each home at Closing.
COMMISSIONS Commissions will be calculated on the base purchase price – they will not include upgrade costs.
