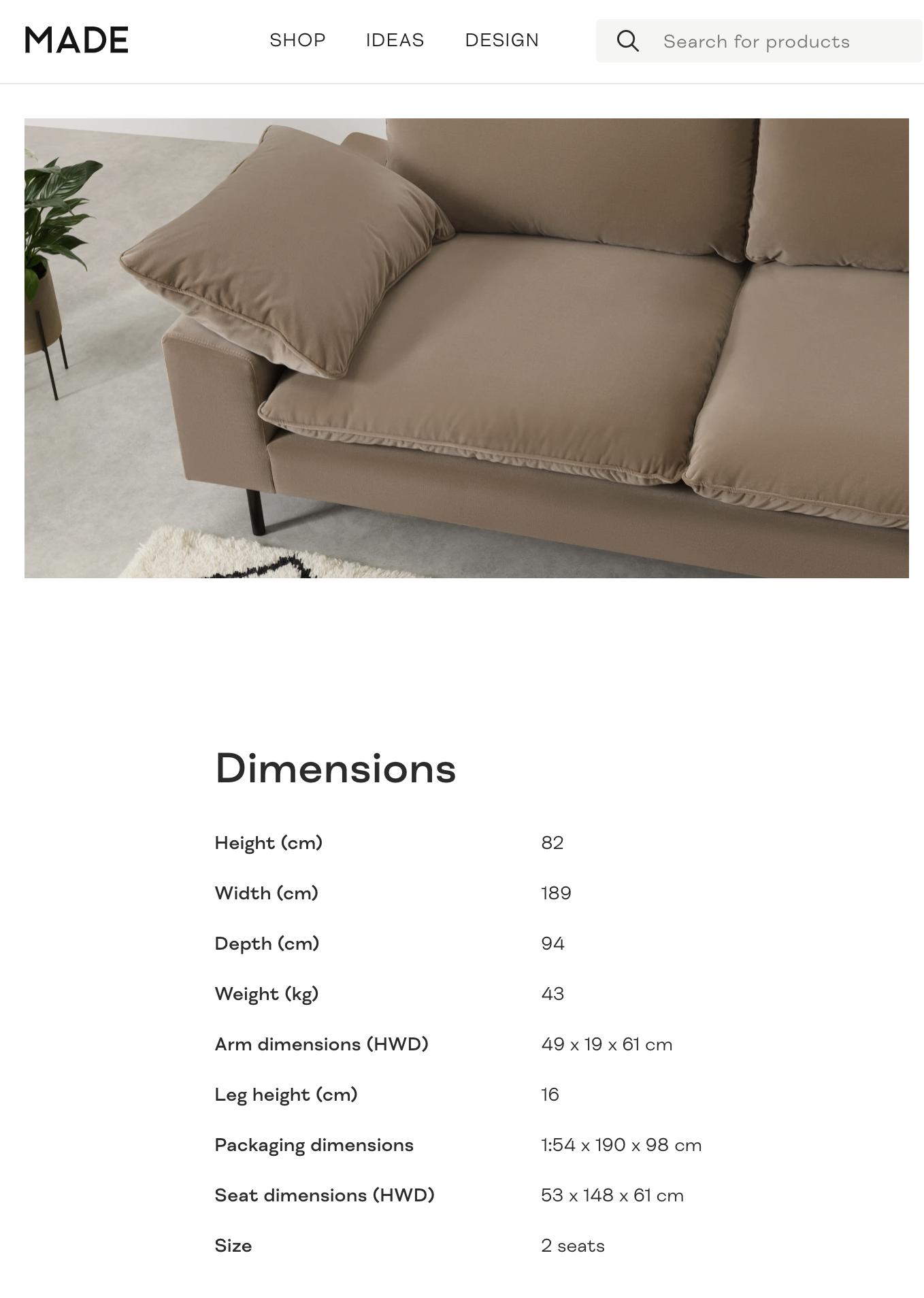
1 minute read
TOP TIPS
Now you have covered the 7 fundamentals of Interior Design. You are better equipped to analyse image you see on Pintrest. And to understand why you would choose some items over others.
TOP TIPS
Advertisement
TOP TIP:
• Most suppliers use metric, so it is best to work in the same measuring system to avoid confusion.
• Kitchen units and wardrobe units are in as standard 60 x 60cm. So when you are laying out your spaces on your grid paper you know that a kitchen counter with 4 cabinets is 4 x 60cm = 2.4m long. Other thinner or wider units are of course available, but are “off standard”. These days many kitchens come with pot drawers which are often 80cm or 90cm wide.
• Sofas are often in units of 800 x 80cm, meaning that a regular sofa seat is 80cm wide by 80cm long. The arms and back of a sofa can vary greatly in width so ensure to check the product dimensions. Example from made.com on the following page.
• Try not to have to many different colours present in your upcoming design palette planned for your room. Less is more. Aim for three maximum. Metals are seen as neutral.
• Use the same floor finish in open plan to allow the space to flow. Define spaces within the open plan with lighting or ceiling height changes.This is why pendant lights are often used over a kitchen island, they are defining the kitchen area.
• Always use an area rug in a Living Space to define the space and create cosiness. Use an exact sized grip underlay if you are concerned about trip hazards.
• An L-Shaped sofa in an open plan space defines the Living Area by creating two little walls along the back and side of the sofa.

Supplier Page showing dimensions







