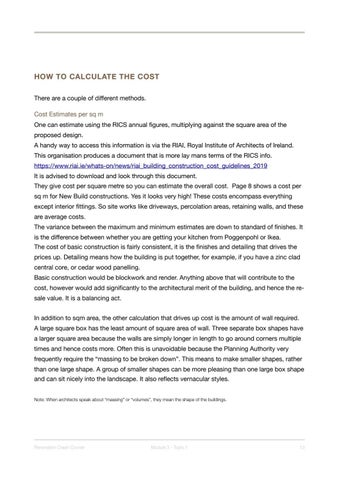HOW TO CALCULATE THE COST There are a couple of different methods.
Cost Estimates per sq m
One can estimate using the RICS annual figures, multiplying against the square area of the proposed design.
A handy way to access this information is via the RIAI, Royal Institute of Architects of Ireland. This organisation produces a document that is more lay mans terms of the RICS info.
https://www.riai.ie/whats-on/news/riai_building_construction_cost_guidelines_2019
It is advised to download and look through this document.
They give cost per square metre so you can estimate the overall cost. Page 8 shows a cost per sq m for New Build constructions. Yes it looks very high! These costs encompass everything except interior fittings. So site works like driveways, percolation areas, retaining walls, and these are average costs.
The variance between the maximum and minimum estimates are down to standard of finishes. It is the difference between whether you are getting your kitchen from Poggenpohl or Ikea.
The cost of basic construction is fairly consistent, it is the finishes and detailing that drives the prices up. Detailing means how the building is put together, for example, if you have a zinc clad central core, or cedar wood panelling.
Basic construction would be blockwork and render. Anything above that will contribute to the cost, however would add significantly to the architectural merit of the building, and hence the resale value. It is a balancing act.
In addition to sqm area, the other calculation that drives up cost is the amount of wall required. A large square box has the least amount of square area of wall. Three separate box shapes have a larger square area because the walls are simply longer in length to go around corners multiple times and hence costs more. Often this is unavoidable because the Planning Authority very frequently require the “massing to be broken down”. This means to make smaller shapes, rather than one large shape. A group of smaller shapes can be more pleasing than one large box shape and can sit nicely into the landscape. It also reflects vernacular styles.
Note: When architects speak about “massing” or “volumes”, they mean the shape of the buildings.
Renovation Crash Course
Module 3 - Topic 1
1 " 3






