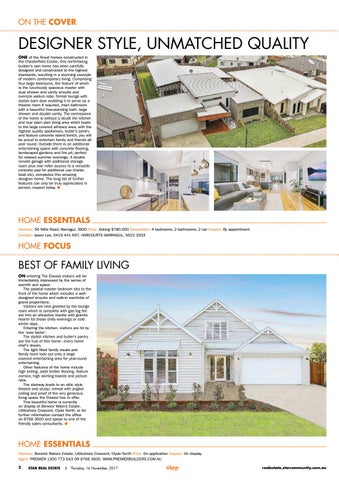ON THE COVER
DESIGNER STYLE, UNMATCHED QUALITY ONE of the finest homes constructed in the Chesterfield Estate, this north-facing builder’s own home has been carefully designed and constructed to the highest standards, resulting in a stunning example of modern contemporary living. Comprising four large bedrooms, the feature of which is the luxuriously spacious master with dual shower and vanity ensuite and oversize walk-in robe, formal lounge with stylish barn door enabling it to serve as a theatre room if required, main bathroom with a beautiful free-standing bath, large shower and double vanity. The centrepiece of the home is without a doubt the kitchen and rear open plan living area which leads to the large covered alfresco area, with the highest quality appliances, butler’s pantry and feature concrete island bench, you will be proud to entertain family and friends all year round. Outside there is an additional entertaining space with concrete flooring, landscaped gardens and fire pit, perfect for relaxed summer evenings. A double remote garage with additional storage room plus rear roller access to a versatile concrete pad for additional use (trailer, boat etc), completes this amazing designer home. The long list of further features can only be truly appreciated in person, inspect today. ●
HOME ESSENTIALS Address: 56 Mills Road, Warragul, 3820 Price: Asking $780,000 Description: 4 bedrooms, 2 bathrooms, 2 car Inspect: By appointment Contact: Jason Lee, 0419 441 697, HARCOURTS WARRAGUL, 5622 3333
HOME FOCUS
BEST OF FAMILY LIVING ON entering The Elwood visitors will be immediately impressed by the sense of warmth and space. The palatial master bedroom sits to the front of the home which includes a welldesigned ensuite and walk-in wardrobe of grand proportions. Visitors are next greeted by the lounge room which is complete with gas log fire set into an attractive mantle with granite hearth for those chilly evenings or cold winter days. Entering the kitchen, visitors are hit by the ‘wow factor’. The stylish kitchen and butler’s pantry are the hub of this home - every home chef’s dream. The light filled family meals and family room look out onto a large covered entertaining area for year-round entertaining. Other features of the home include high ceiling, solid timber flooring, feature cornice, high skirting boards and picture rails. The stairway leads to an attic style theatre and study/ retreat with angled ceiling and proof of the very generous living space the Elwood has to offer. This beautiful home is currently on display at Berwick Waters Estate, Littleshore Crescent, Clyde North, or for further information contact the office on 8768 3600 and speak to one of the friendly sales consultants. ●
HOME ESSENTIALS Address: Berwick Waters Estate, Littleshore Crescent, Clyde North Price: On application Inspect: On display Agent: PREMIER 1300 773 643 OR 8768 3600. WWW.PREMIERBUILDERS.COM.AU 2
STAR REAL ESTATE
|
Thursday, 16 November, 2017
com.au
realestate.starcommunity.com.au
