 portfolio
portfolio
personal archive
Arch. Stanimira Getova
ACADEMIC
Sep. 2012 -
June 2017
Sep. 2017 -
Jan. 2023
Sep. 2020 -


Jul. 2021
Stanimira Getova

Architect
Nationality: Bulgarian
Birth date: 25/10/1998
Email: stanimiragetova@gmail.com +359889250491
High school diploma
"Ekzarh Yosif I" Foreign Languages High school | Lovech, Bulgaria
Bachelor and Master of Architecture
University of Architecture and Civil Engeneering | Sofia, Bulgaria
International study exchange
Università degli Studi di Genova | Genoa, Italy
LANGUAGES
Bulgarian: Mother language
English: Advanced
Cambridge certificate C1
Italian: B1
University course at UNIGE
German: A2
learnt at school
EXPERIENCE
Professional
Writing articles on the topics of architecture, city development, national and international events with the purpose of raising
Competition culture in Europe (International event)
A workshop that aimed to reimagine the city. There I explored the city by bike in search of potential voids that could be transformed into attractor
participated) participated)
Copenhagen Architecture Festival’s global short film competition focusing on the UN’s ‘Leave No One Behind’
videomaking, photography, sketching, visual storytelling creative writing, yoga and meditation, swimming, learning new languages, mountain hiking, reading books on psychology, history and theory of archisociology, architecture and urban development, exploring new places
2
DESERT VILLAGE social housing and urban design page 5/8
THE GARDEN OF MUSICAL DELIGHTS concert hall page 9/12
ISLAND OF DESIRE master thesis project page 13/20
HIDDEN EXISTENCE workshop page 26/28
MUSEUM OF EMOTIONS concept project
page 21/25
PHOTOGRAPHY personal project page
3 CONTENT 2021 2022
2023
MOTIVATION
My story began when I was four years old. I would gaze at people’s windows and imagine how their apartments would look inside. I would make up stories about what objects the inhabitants had, where they put them, and how and when they used them.

Later on, my path in architecture led me gradually to different dimensions that sometimes might not seem directly connected to the physical manifestation of architecture. They are profoundly rooted in exploring how people perceive the spaces they occupy throughout the epochs and how they make sense of the world. That approach became a big part of my educational research and the topics I engaged with.
I am passionate about my mission to connect with other human beings and influence their lives for good. In this globalized world, the individual often feels unseen or unable to make any change. Though I believe that individuals constantly strive for their very authentic selves, and their quintessential will to express their creativity is a powerful tool to impact positively on their local communities and the everyday experience on a small scale and also by inspiring others worldwide to transform the surrounding a better place.
The Garden of Earthly Delights Triptych by Hieronymus Bosch
MEGAOASIS
Dessert village - social housing and urban design

8 semester, UNIGE




Prof. Christiano Lepratti
The project is located in the Tunisian desert underneath the hill south of the existing village and is a megastructure positioned above the old road and serves as a symbolic gate to Douiret. This act allows the visitor to be led gradually up in the mountains, traveling through time to the old Douiret and its sacred space - the Mosquée. Megaoasis is a new type of oasis, a future extension of the desert village. The enclosed dense megastructure is a city itself, but simultaneously permeable in all directions, open to new interpretations and development, space dedicated to carrying out variable activities such as social and religious ones.

6
Spatial organisation














MEGAOASIS consists of smaller oases in voids formed by the volumes, filled with evergreen vegetation, gardens full of date palms, and little streams, creating a fresh ambiance for both the inhabitants and potential voyagers looking for shelter from the desert heat.


The distribution access develops horizontally and vertically to connect all the different typologies of spaces. The piazza in front of the Mosquée, the urban platform that acts as an empty shared stage left for the inhabitants to interpret and give meaning to space, play on, interact and connect, socialize, transform, and shape according to their will and therefore accelerate the collective spirit of the village. location



7 6 people two-storey apartment 5 people two- storey apartment 4 people two-storey apartment 3 people two-storey apartment 2 people two-storey apartment 4 people apartment 3 people apartment 2 people apartment 1 person apartment +2 and + +/- 0,00 + 4,50 + 8,00 + 11,50 +1 dormitory hospital/laboratory offices bars public square urban structure shops mosque patio library university senior residence NOW THEN SOUL SOUL SOUL people two-storey apartment people two- storey apartment people two-storey apartment people two-storey apartment people two-storey apartment people apartment people apartment people apartment person apartment +2 and + +/- 0,00 + 4,50 +1 bars public square urban structure shops mosque patio promenade
towards the megastructure apartament space
view
Vertical spatial organisation
In height, the private spaces dominate the public ones, as the third floor doesn’t interconnect by footbridges. At the same time, the volumes become smaller making space for the light and forming the private loggias adjacent to the apartments.










The courts refer to the housing typology of Tunisian dwelling structures organized around a central courtyard.

Contrary to the wild nature of the desert oasis, MEGAOASIS obeys some composition rules. The rigid quadratic grid of columns and beams, free ground floor, left for the fluid game and formations of the sand by the wind. The spaces are open to transformations according to the ever-changing needs of the population, hosting traveling merchants, pop-up markets, and events.

8 + 4,50 + 8,00 + 11,50 dormitory hospital/laboratory offices bars public square urban structure shops mosque library university senior residence NOW timeline THEN 6 people two-storey apartment 5 people two- storey apartment 4 people two-storey apartment 3 people two-storey apartment 2 people two-storey apartment 4 people apartment 3 people apartment 2 people apartment 1 person apartment +2 and + +/- 0,00 + 4,50 + 8,00 +1 offices bars public square urban structure shops mosque patio library timeline people two-storey apartment people two- storey apartment people two-storey apartment people two-storey apartment people two-storey apartment people apartment people apartment people apartment person apartment +2 and + +/- 0,00 + 4,50 + 8,00 +1 offices bars public square urban structure shops mosque patio library timeline + 4,50 + 8,00 + 11,50 dormitory hospital/laboratory offices bars public square urban structure shops mosque library university senior residence NOW timeline THEN 6 people two-storey apartment 5 people two- storey apartment 4 people two-storey apartment 3 people two-storey apartment 2 people two-storey apartment 4 people apartment 3 people apartment 2 people apartment 1 person apartment +2 and + +/- 0,00 + 4,50 + 8,00 +1 offices bars public square urban structure shops mosque patio library timeline 6 people two-storey apartment 5 people two- storey apartment 4 people two-storey apartment 3 people two-storey apartment 2 people two-storey apartment 4 people apartment 3 people apartment 2 people apartment 1 person apartment +2 and + +/- 0,00 + 4,50 + 8,00 + 11,50 +1 dormitory hospital/laboratory offices bars public square urban structure shops mosque patio library university senior residence NOW timeline THEN dormitory hospital/laboratory library university senior residence 6 people two-storey apartment 5 people two- storey apartment 4 people two-storey apartment 3 people two-storey apartment 2 people two-storey apartment 4 people apartment 3 people apartment 2 people apartment 1 person apartment +2 and + +1 shops mosque patio 6 people two-storey apartment 5 people two- storey apartment 4 people two-storey apartment 3 people two-storey apartment 2 people two-storey apartment 4 people apartment 3 people apartment 2 people apartment 1 person apartment +2 and + +/- 0,00 + 4,50 + 8,00 + 11,50 +1 dormitory hospital/laboratory offices bars public square urban structure shops mosque patio library university senior residence
section student housing section housing typology I plan housing typology I
farming housing 3rd floor urban platfrom students’ common space common housing space place to pray shading apartment’s terrace market place plan student housing
axonometry of the megastructure
Construction and facade


The first floor, constructed of a vast slab, connects all spaces and serves as a base for the further auto construction of the megastructure.The slabs consist of reinforced concrete and the walls of rammed earth. This Vernacular design approach reduces building costs and considers the availability of materials indigenous to this particular region and thus reflects local traditions and cultural practices.
In addition to it, the prefabricated rammed earth panels are 40cm thick. In this way, the heat during the day fails to heat the interior wall surface while, during the cold evenings, the accumulated heat releases into the dwellings and warms up the air. The dense three-story structure provides the necessary shading but also allows enough light to the patios.
9
THE GARDEN OF MUSICAL DELIGHTS
A concert hall and urban reactivation
9 semester, UACEG

Prof. Panayot Savov
a place to be astonished to slow down to shut off the external and to turn inwards

the music can now touch you innumerable worlds are created imagination dances the social structure collapses you are a creator again you dictate the rules contemplate you could be anything you are free music is not the end point it is a springboard
to yourself
railway station
former tram depot
hotel
Imaginary worlds in between
In order to fully immerse oneself in the world of sound-activated fantasy, one needs to be cleansed of the influence of the environment that can be traced in the image of nature. A garden in its iconic sense (a form that resembles a meaning) invites man to separate himself from the dynamic city in which the utilitarian triumphs and to turn his gaze inward.


The garden embraces within itself the structure of the environment as it preserves the composition of scattered large and small functional elements giving them a different expression according to the needs of the new musical center. The added dense vegetation contributes to the air quality in the area and ensures tiny slits through which the visitor can wander and observe the garden differently every time.


11
08 covered piazza
09 musical pavillions
07 garden view
Concert hall
The assembly consists of fragmented pre-existing buildings unified by the wild vegetation newly planted in between. An underground link connects the old industrial tram depot and the electrical substation building. The main foyer distributes the visitors to the main concert hall and the chamber hall. The multifunctional hall is located under the restaurant and accessible from two points. The access between the concert hall and the multifunctional hall could be controllable by moveable walls in the cloakroom area.

In the most distant part of the park, there is an open-air stage where visitors can enjoy musical concerts on the warm summer nights in the city.
A vertical musical school




The tower is located closest to the main boulevard and is distinct from the rest of the architectural ensemble by its verticality. It is a new attractor point, a symbol of the infused urban intervention. Inside, a new center for cultural life is born.

The building is newly built and in a strict form, referring to the surrounding panel blocks, creating a feeling of symbolic monumentality. The tower houses the music school, a recording studio, and a top-floor library with a terrace. Each level contains a different function. (singing, playing, dancing, etc.)

12 -3.84 m -21.90 m -19.20 m -7.70 m -11.52 m -15.36 m +11.10 +6.60 m +0.00 m +50.00 m 0 50 10 0 200 100 50 0 50 20 10 30 40 0 500 100 10 0 20 30 40 5 0 100 20 50 5 0 10 15 20 10 0 1 2 3 4 5
BAR
BAR 1:5000 SCALE BAR 1:2000
BAR 1:1000
BAR 1:500
SCALE
1:100 SCALE
SCALE
SCALE
SCALE BAR 1:250 SCALE BAR 1:200 SCALE BAR 1:50
section b-b underground level
section tower Level 3 Ground level 01 main foyer 02 wine bar 03 main concert hall 04 rest rooms 05 cloakroom 06 multifunctional hall foyer 07 multifunctional hall 08 backstage and service room 09 musician hallway 10 vertical communication 11 waiting artists zone 12 dressing room 13 rehearsal room a a a a b b Level 5
-8.00
Musical pavilion
Another essential is the surrounding wall that derives from the densely built space typology of the complex and encloses the garden space creating a safe space for enjoyment.



The pavilion installation consists of vertical steel tubes in different sizes and cuts to conduct the sound of the rehearsal rooms underground to the garden above.
In this way, an environment of serenity and calmness provokes profound contemplative experience bringing you closer to the divine moment of creation. Here one forgets about the mundane everyday dynamics and could travel in their own time and space of fantasies.

0 50 20 10 30 40 10 0 20 30 40 5 5 0 10 15 20 10 0 1 2 3 4 5
SCALE BAR 1:100
SCALE BAR 1:250
SCALE BAR 1:200
section a-a music installation translucent panels supporting steel construction acoustic panels 10 cm vegetation irrigation system substrate filter fabric aeration layer drainage layer 20 cm root barrier protection layer thermal insulation 15 cm waterproofing membrane reinforced concretes 300.00 300.00 300.00 300.00 515.00 200.00 450.00 660.00 94.87 205.13 94.87 300.00 300.00 205.13 300.00 300.00 300.00 300.00 rehearsal rooms
SCALE BAR 1:50
a
Fragment 1 level -8.00
Fragment of the installation in the musical garden and the rehearsal rooms underneath
ISLAND OF DESIRE
Master thesis project
11th semester, UACEG
Prof. Panayot Savov
The project explores the subcultural movements developed in Berlin during the Cold War and, specifically - the cultural phenomena around techno music and its connection to the urban spaces and the intricate historical context.
The intervention in the Tempelhof airport building and adjacent area is symbolic. The newly added towers enclose a metaphorical island that is a physical manifestation of the quintessential human drive for freedom triggered by the socio-political conditions of the Cold War epoch.
One constantly lingers in-between contrasting borderlines in search of a sense of belonging.

Geneology of techno culture and its relation ot borders
The reason why I started this research was my admiration of the music and a great desire to go beyond the negative connotation of this cultural movement. I perceived it as an explorer. I was surprised to descover that it all began in Detroit, USA, as it was a hub for electronics production, but at the same time place of extreme segregation and marginalization of Black people.
Case study on borders
Berlin, Germany
good-bad
The opposition between ideologies where one is portrayed as better than the other creates a strong desire for borderline crossing.
When the Berlin Wall was erected, the area along it became uninhabitable, and most of the buildings became vacant, leading to the marginalization of some groups. At this point, the center acquired the qualities of the periphery and vice versa.

Belfast, Northern Ireland
good-good
In this case, both sides perceive themselves as good and reject the values and morals of the opposition. This approach leads to the strengthening of the physical and mental borders and differences.
Then the music of the new age - electronic music evolved extremely attractive with its absence of text, and alien sounds, resembling a space odyssey - something outside of man, which brings him on a journey through unexplored and utopian territories. There you can remake yourself and be whatever you desire.
Observations
1. decadence (for example, segregation led to extreme and spatial separation)
2. existing material border - the Berlin wall that generated a powerful desire for runaway


3. opposition of ideologies where one of them is perceived as good and the other as bad
4. critical group of individuals in transition that want to construct their own ideology marginalized communities in search of identity
voids, islands, social architecture, people in transition

urban
16
of
Factors that led to the techno culture outburst in Berlin
A search
individuality and expresion through music
downtown
suburbs
suburbs provisional borderline
map of Detroit, USA
The Tempelhof airport was built between 1936 and 1941 and is no longer functioning.





It is now in the city’s heart as the urban sprawl left this large territory untouched and like a fresh breather in the dense sur roundings.
The airport was part of West Germany during the Cold War and particularly belonged to the Americans. For this reason, it holds physical evidence of this cultural junction as the basketball hall just above the main hall, bowling, and furniture. The numerous investor inquiries didn’t lead to a transformation of the area into a residential one because of the activists’ groups of architects and citizens.
existing field condition
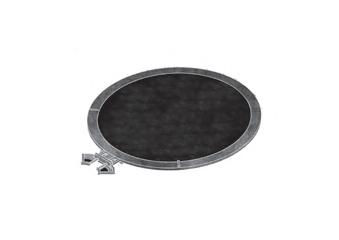
References
An island is any object lost in an endless extension of a uniform element. As such, the island is isolated. The island is by definition remote, separated, intimately alternative. The island is elsewhere.


San Rocco Magazine: Islands

O. M. Ungers’s “Berlin as Green Archipelago”
the project consisted of approximately sixty isolated “urban islands” floating within the ocean of open spaces surrounded by the Berlin Wall

Cocepts appropriated by Gilles Deleuze”s Desert Islands continental island - a fragment, a remnant in the city’s urban fabric; could be explored and understood through its connection to the environment and history






oceanic island - an autonomic system whose outer borders relate equally to the outer world in a defensive manner
Characteristics of the location
experimentations with models

17
05
06
1 2 3 4 5 6
open-closed fortress wall fortress wall 01 Tempelhof airport building
02
Refugee camp 03 airplane runaways
04 city railway
urban gadens
circus
Central park, New York 3800 acres
refugee camp the empty square circus
Tempelhofer feld 3500 acres
personal archive
personal archive
Location map of Berlin
central city area
Berliner Ringbahn Tempelhof airport
Morphology of the towers

I explored the morphologhy of the existing towers of the airport building in search of a new sutble formal expression that has a poetic meaning.
Existing towers

new functional scheme(orange-refugee camp; yellow-recoring studios,audio and visual archive,museum and exhibition space)
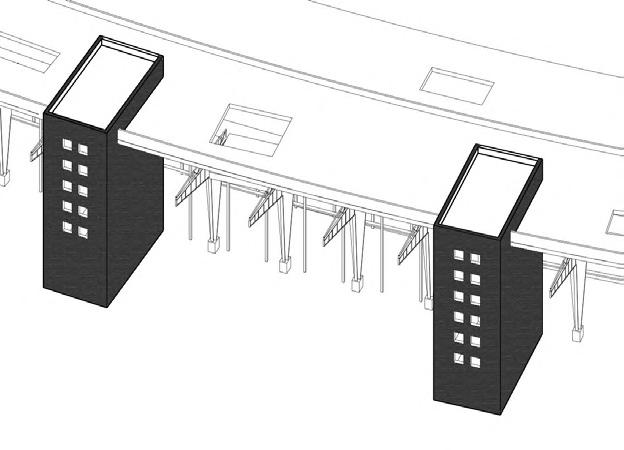

symbolic gesture that marks the methaphorical island
experimentations with models on borderline conditions:











The variable configurations and variations symbolize different borderline conditions according to their relation to the inside and the outside of the circle. Paradoxically the inner part portrays “the utopian no man’s land” where one could be free of inherited connotations, whereas the outside stands for the old world order.
openings:
experiments in search of common structucal language
stucture of a single tower unit

dissembled unit combinations
living organism
new spatial organisation
18 бежански лагер музей административна част паркинг паркинг паркинг вход към бежанския лагер обществена сграда със смесени функции звукозаписни студиа аудио визуален архив
25 m 25 m 12 m 12 m
personal archive
Spatial organisation of the new interventions
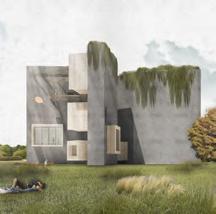




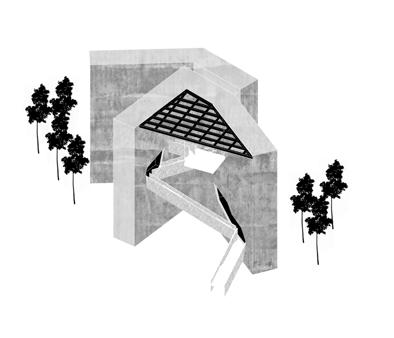
The research resulted in a proposal to reuse Tempelhof airport but keep its symbolic meaning and structural organization of the area, characterized by an opposition between the center and periphery and the appearance of the building as a giant protective fortress.






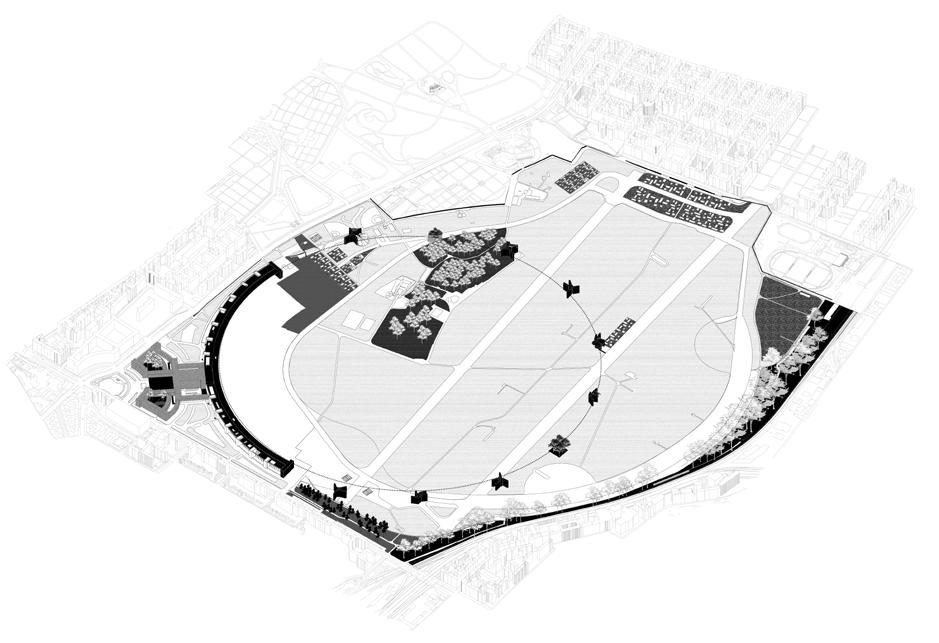
19 4 5 5 5 1 2 3 6 7 7 7 7 7 8 8 8
1.the circus
2.the library
3. the observation tower
4.the new square
5. the new refugee camp 01 new circus 02 the library
03
the observation tower
04
the new open square in front of the central airport building 05 the new refugee camp
06
the restaurant 07 new urban gardens 08 newly planted forest
physical model



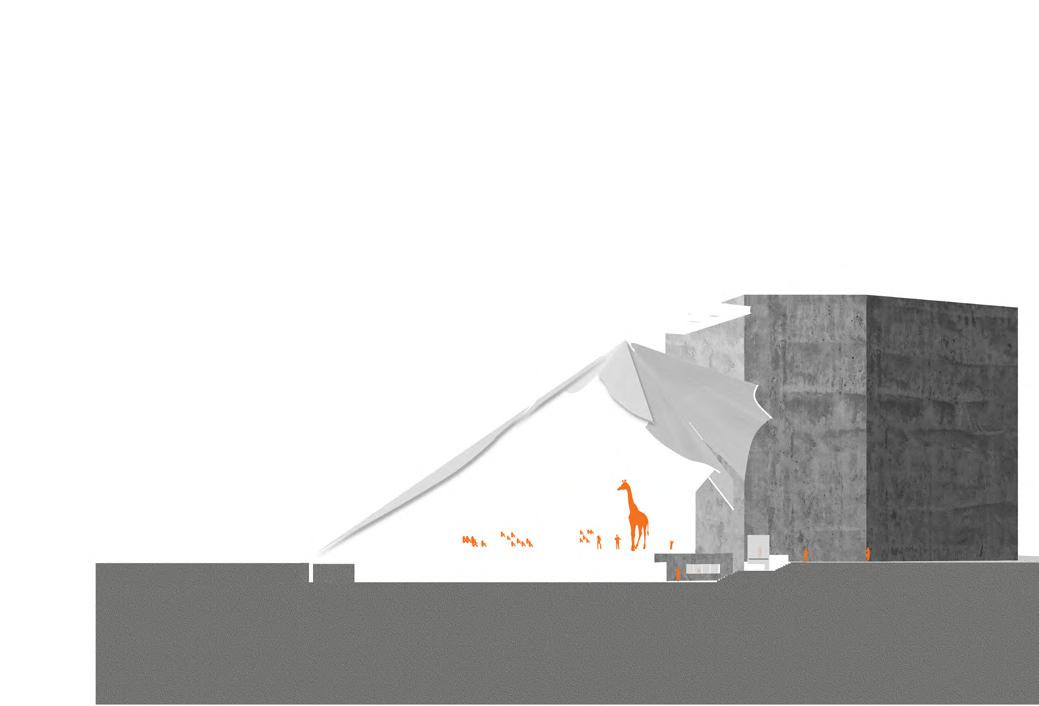



20 заемна за детски книги читалня с двойна височина гардероби и тоалетни заемна изкуство капсули за самостоятелно четене капсули за самостоятелно четене пространства за четене покривна градина заемна художествена литература заемна история кафене на две нива градина споделена тераса споделена тераса 8 РАЗПРЕДЕЛЕНИЕ НИВО +28.05 М 1:200 2 6 The library The circus 2.80 m +21.40 m +25.00 m +0.00 m a 1 2 3 4 5 a 01 visitor’s entrance 02 dressing rooms 03 rehearsal rooms 04 stage 05 tribune floor plan + 6.00 section a-a axonometry of the functional organisation
floor plan + 28.00 floor plan + 6.00
the interior of the library view at the new circus
The linear refugee camp




21
functional organisation of the linear refugee park towers transformed into living units + 28.00 m
view at the main square and the community newly added walkway under the console construction



22 +0.00 +4.20 +0.00 +16.60 +20.80 +25.00 +32.00 + 12.60 + 25.30 + 34.50 + 8.90 - 6.20 The museum 02 new gallery on level +26.40 01
01 02 02 physical model of the
exsiting playground integrated into the exhibition trail
main hall
The museum
Here, the museum is the space in itself. Key to the organization of the exposition is the central hall in its original form, which is a kind of time capsule transporting visitors to the last century.


The hall is now a freely accessed vestibule space before the controlled area.

23 +20.80 +2.00 +0.00 + 12.60 + 25.30 + 34.50 -2.00 -5.90 +14.60 +23.00 +32.00
situation plan plan museum level +26.40 section model
MUSEUM OF EMOTIONS
theoretical research and concept design




11 semester, UACEG

Prof. Panayot Savov
The Museum of Emotions explores various hypotheses about the healing process of the crippled human spirit, asking: “Is a space that heals the soul possible at all, or does it only serve as a springboard to something beyond?”
24
PORTALS photoshoped image
experimental models part one: filters


The monument to the Soviet Army has been standing in the heart of Sofia since 1954. It symbolizes the Russian support in freeing Bulgaria from the Ottoman Empire. With time it has become a debate stage because of its political ideology and the controversial opinions it provokes in people.


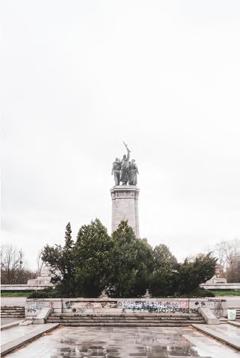

Location map of Sofia

King’s memorial
wide and orthogonally organised square in front of the monument
King’s gardens
city area monument pond
former King’s Zoo garden that contained it wild structure and abundand vegetation
social filters and memories

cult symbol of desire for freedom, self expression and political debate
victory social layers

25
self persona
trauma
a tree in the adjacent garden
photoshoped image
public archive
personal archive personal archive personal archive
Turkish embassy
central
Hypothesis I
Genealogy of healing space
A healing place makes one feels calm and safe enough to collide with every mind construct that forbade him from connecting with the authentic self.
The monument as a portalmetaphor of the human essence

The monument’s highly emotionally charged nature serves as a turning point of a collision between the personality and the trauma. This phenomenon creates a symbolic portal, an opportunity to face one’s inner struggles and overcome them and thus move closer to free the authentic self from the imposed stigmatized beliefs.
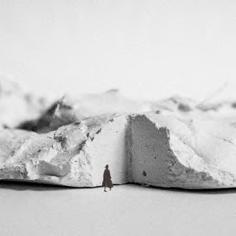



intangible/unconscious
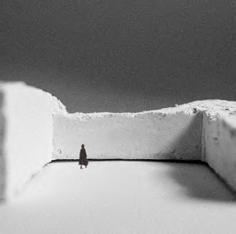


blending with the surroundings
social conditioning memorable events
primal forgotten memories
imaginary scenario
experimental models part two: interaction conscious/unconscious

personal archive
experimental models part three: portals



26
conscious structured
tangible/conscious unconscious untamed
This place is not physical but rather metaphysical and atmospheric. The image of this space reflects one’s specific perception of the world. t could be a combination of spatial characteristics, conditionalities of nature, light and shadow, sound and feel, and their intensity. That atmosphere cannot always be contained. Therefore, I chose a location embodying powerful emotional charge and association to explore how they manifest in the physical realm.
Change of meaning
At the bottom of the trauma healing hypotheses is changing the meaning of the event, place, or people that provoke it, but not their complete depersonalization. What if a well-known space becomes something else just by a small physical intervention?

The place becomes a homogenous field in which no single object except man himself dominates.
Thus the human soul subdues and creates everything around it. He takes his inherent creative role. The monument is no longer a giant that overtakes but a distant memory.
The white colored tiles suggest the longing for transgression and going beyond the visible.


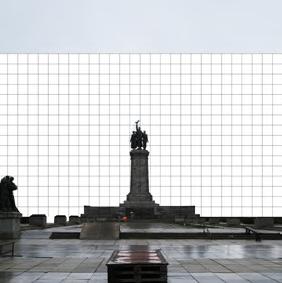
Symbolic portals
The monument generates atmosphere around itself, resulting in a dense field of invisible systems bearing objective and poetic meanings. Some structural layers can be noticed through their physical manifestations in the adjacent area, while others remain entirely within the human psychogeography.



27
Hypothesis II
Hypothesis III
Intersection between systems
The subconscious determines the consciousness and all the mechanisms by which we function. That is why the space around the monument is defined as the conscious as we can see and touch it. The subconscious manifests through the orthogonal spatial network that projects onto the environment and defines it.

The interplay between these systems reprpesents a different version of portal, similar to hypothesis II.
The two systems form a new structure that homogenizes the field but also separates it in a new way into three typologies of space:






1. tunnels of the subconscious;
2. locked by the grid frame fields that are a fragmented manifestation of the mind, where, like artifacts in a museum, the bearers of trauma are sealed;
3. portals - through which you can pass between the two systems.
portals
Variation 1
artefacts locked into the grid
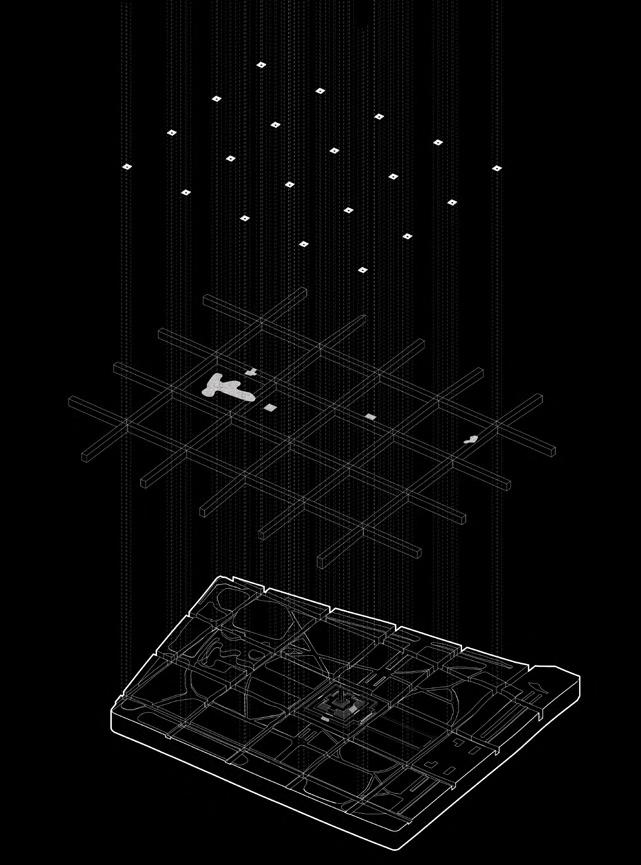
Variation 2
exsisting park
28
experimental models part four: intersection between systems




29
HIDDEN EXISTENCE

A workshop for EASA on the topic “REALITY” August, 2021
tutors: Stanimira Getova and Ivan Tsurov
The European Architecture Students Assembly (EASA) is organised by students, for students and offers an unique framework for education, accommodating a non institutionalised way of teaching, learning and exchange. It exists since 1981 and has succeeded the past 40 years because of the enthusiasm and the voluntary work the members of the community provide.
It gives a chance to experience architecture in a way that universities are not yet providing by bringing students to a certain context, defined by the different location and theme of the assembly each year, where they have to raise architectural questions themselves and investigate them through the eyes of all European cultures simultaneously.
HIDDEN EXISTENCE is an experimental case study of individuals experiencing the reality of blind people within different house typologies and observing their reactions, thoughts, and emotions concerning the space and when its perception feels like home.
For this purpose, the four scenarios were developed using wooden panels, fabrics, and quintessential home elements such as spices, candles, books, radio, and blankets to engage all human senses and explore their dimensions and ability to provoke powerful associations and memories.
reality switch, sense of home,
existing house of exploration
participant tutor
31
Scenario 1: linear
This spatial organization portrays a straightforward approach to the home for a blind person that derives from most of the research papers investigated. According to most reports, the visually impaired find it easier to orient in a logically structured subsequent environment that guides them by tactile marks distinguishing the functional zones.




section scenario 1
plan scenario 1
Scenario 2: periphery
This scenario is a structural modification of the linear one while giving the inhabitant chance to navigate through space and choose in what sequence to experience it. All of the functional zones are distributed along the periphery and easily recognizable.
section scenario 2
plan scenario 2
Scenario 3: center
It aims to represent a ‘safe space’ in the middle that contains everything. This spatial planning presents the blindfolded with the opportunity to have all the essentials within hand reach and to explore whether this makes one feel more centered and at ease within the darkness.
Scenario 4 : chaos
It was a radical experiment challenging the participants’ psyche and their ability to adapt first to the fact that they cannot rely on their most used and fundamental sense and secondly to navigate through an illogically organized environment.
section scenario 3 section scenario 4
plan scenario 3
plan scenario 4
32
kitchen kitchen kitchen vestibule vestibule working space working space vestibule living room/ bedroom living room/ bedroom living room/ bedroom
Through discussions and exercises, we challenged them to recreate together the spatial organization of the house according to their experience and memories.
Encompassed by all noted observations, the contrasting reflections between scenarios one and four are fundamental. While the linear distribution that contained a ritualistic axis leading to the cozy sofa surrounded by candles, in the end, had a calming effect and provoked deep emotional responses in the participants, the chaotic one evoked childhood memories and the “homo ludens” aspect in everyone making them open to outer exploration and playfulness rather than looking within.

All participants depicted their experience on a piece of paper (10cm by 10cm) in whatever manner they decided.



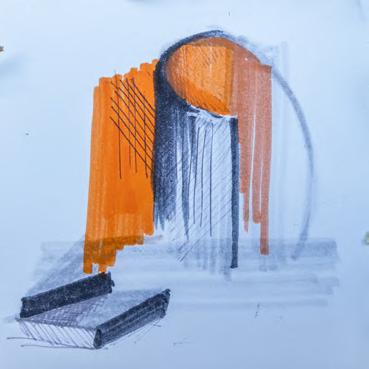

33 outcome
Slavena Todorova
exhibition
Mishel Kirova
Darina Boncheva
Andrea
Maria Radeva
PHOTOGRAPHY
People and their relation to places personal project ongoing


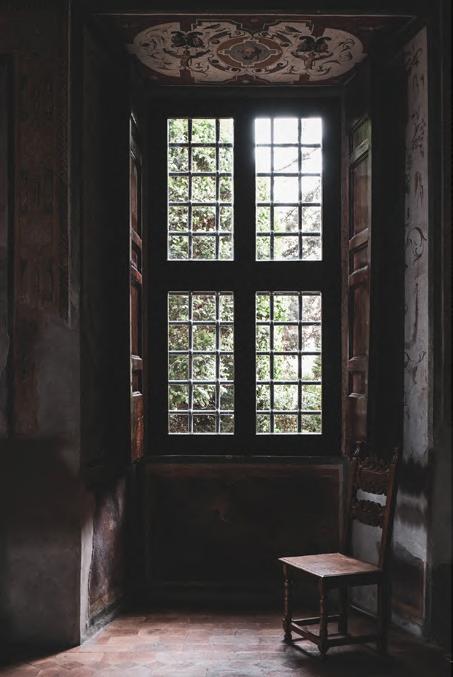
35 personal archive
you
Thank
 portfolio
portfolio










































































































































































