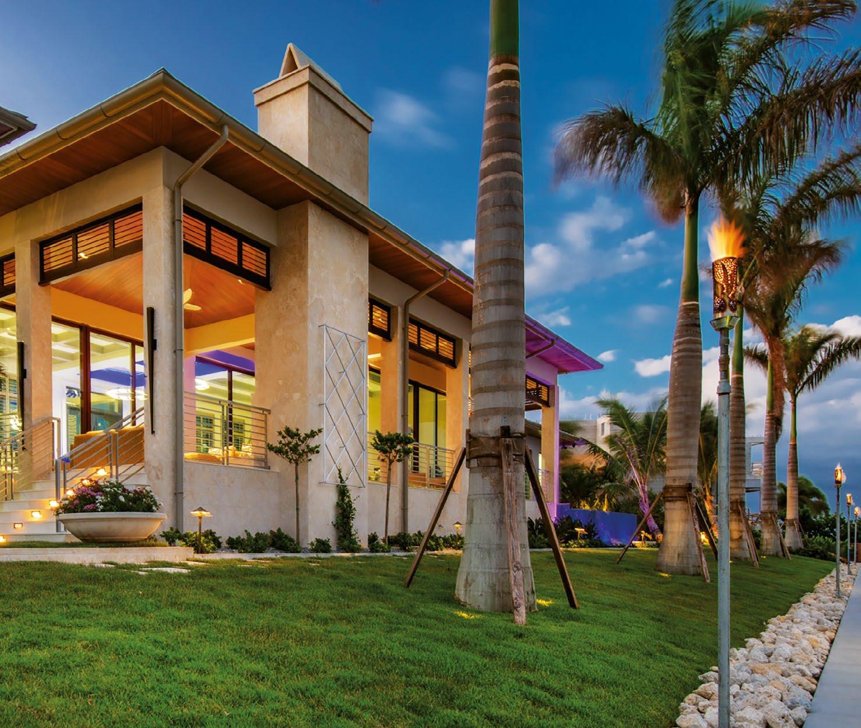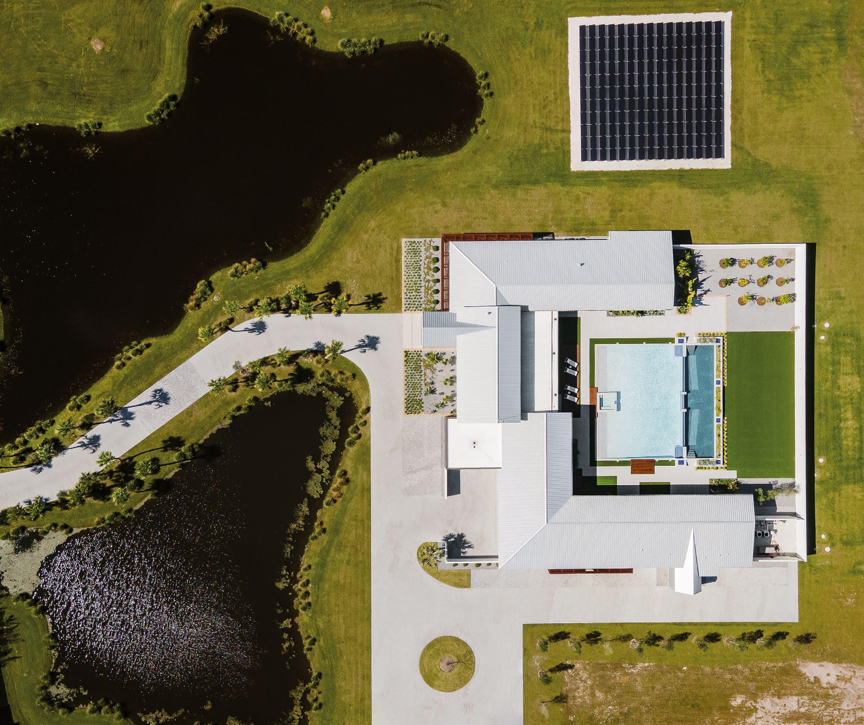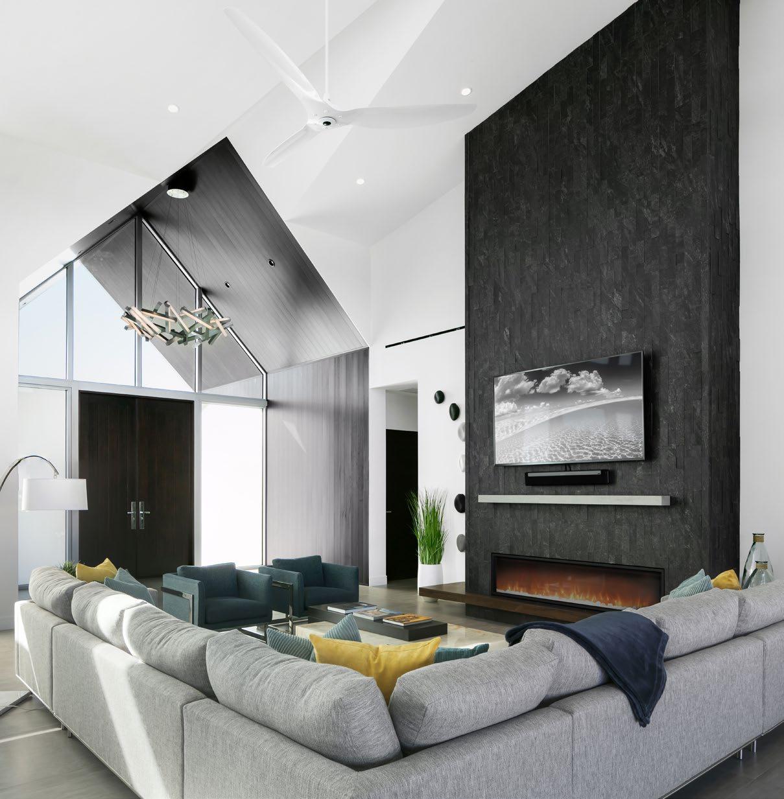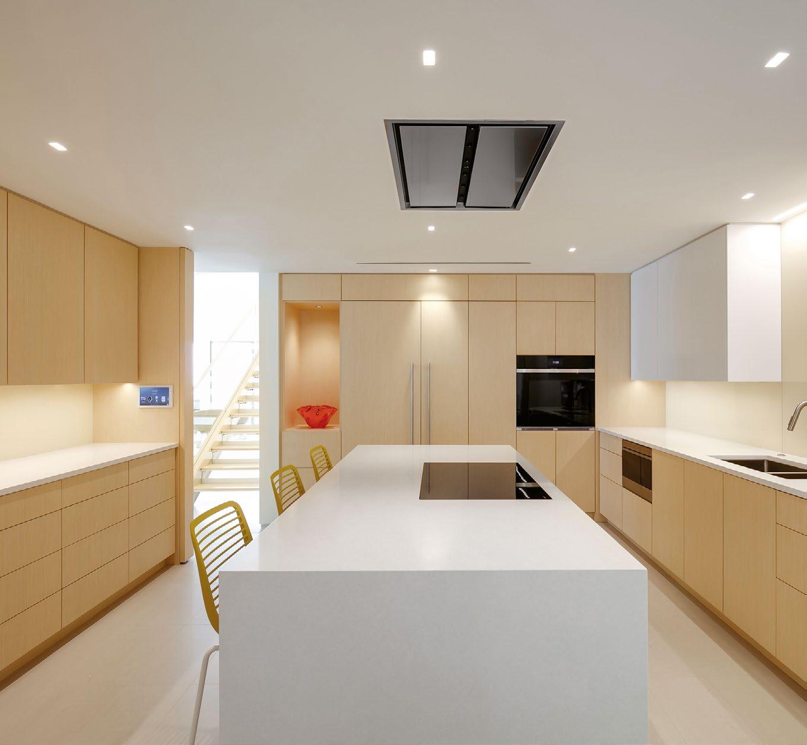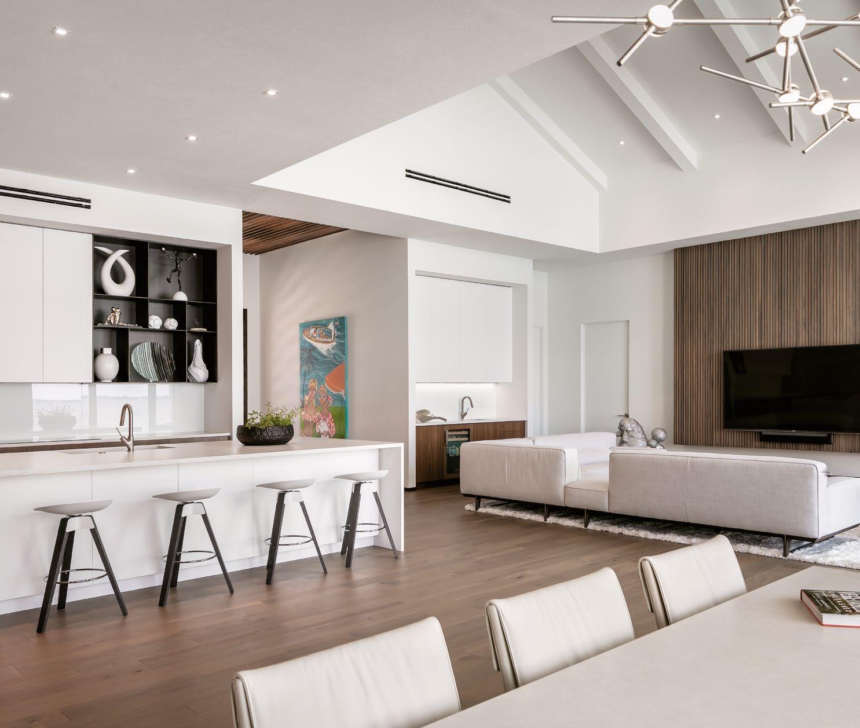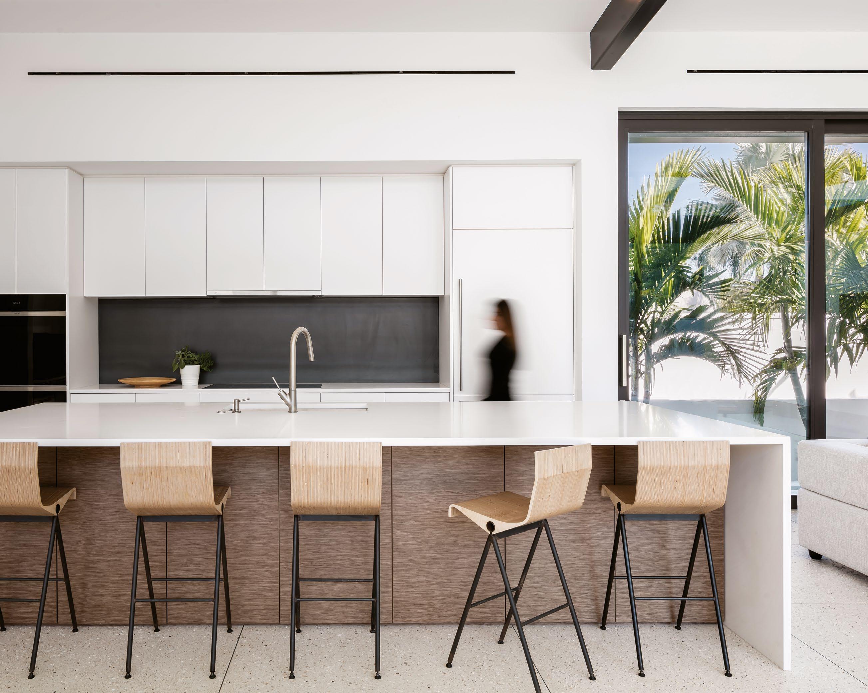BEST LANDSCAPE | OUTDOORS DESIGN
HI TEC RANCH GOLD
DS DG A RC HIT ECTS
The 11-acre site afforded plenty of privacy but a symbolic moat adds to its majesty. Two free-formed shaped ponds were added to create a meandering promenade entry complete with a bridge. The surrounding vegetation was crafted to evoke old Florida plantings. Tall grasses were placed between cattails and curved sabal palms to make the ponds appear as always present. Vegetation is rhythmically scattered throughout to soften and cool the deck experience. Firepits normally infer a gathering space, these pits surround the pool, make the pool the gathering space. A waterfall between the two acrylic panels adds the gentle water cascade sound to a peaceful setting. Architect: Mark Sultana, AIA NCARB-DSDG Contractor and Builder: Voigt Brothers Construction Interior Design: April Balliette, Allied ASID-DSDG Kitchen Cabinets: Campbell Cabinetry Designs Bathroom: Campbell Cabinetry Designs Stonework: Sticks & Stones Landscape: Tim Borden-Borden Landscape Designs Pool: Water Designs of Sarasota Photographer: Ryan Gamma Photography
GOLD
ELYSIAN WOODS RESIDENCE ARCH I T U R A
The natural splendor of Old Florida is center stage in this lush, subtropical peninsula overlooking Phillippi Creek. The house at its heart revels in that splendor. The landscape design scheme blended the line between indoor and outdoor living. The house’s warm, earthy materials echo the unspoiled ecosystem surrounding it. Guests approach on a textured, concrete drive, lined with evenly spaced Chinese fan palms leading up to a majestic Senegal date palm at the home’s entry. The drive is on a subtle slope. The house is elevated but it’s not obvious—until you take in the breathtaking view on the other side. Guests reach these exterior elements on pathways of river rock and non-Cartesian tile. These paths flow through a neatly cut lawn; its flat grass is punctuated by cabbage palms and oaks, rising like islands in a green sea. Beyond the lawn, the peninsula’s original subtropical wildness is still alive at the edges. To take it even further, the boat dock at the edge of Phillippi Creek offers a direct connection to great water escapes. Architect: Architura Space Planning & Design Contractor and Builder: ReConstruct, LLC (Owner/Builder) Interior Design: Ron Butine, Kurt Lucus and Amanda Vincent (owner) Kitchen Cabinets: Cabinet Design Studio, Robert and Ana Nowlan Bathroom: Amanda Vincent and Schascle Yochim (Owner/ Builder) Stonework: Kahrs Landscape: Amanda Vincent and Schascle Yochim (Owner/Builder) Pool By: Family Pools Photographer: Nicholas Ferris Photography and Coastal Home Photography
64 | srq magazine_ MAR21 live local

