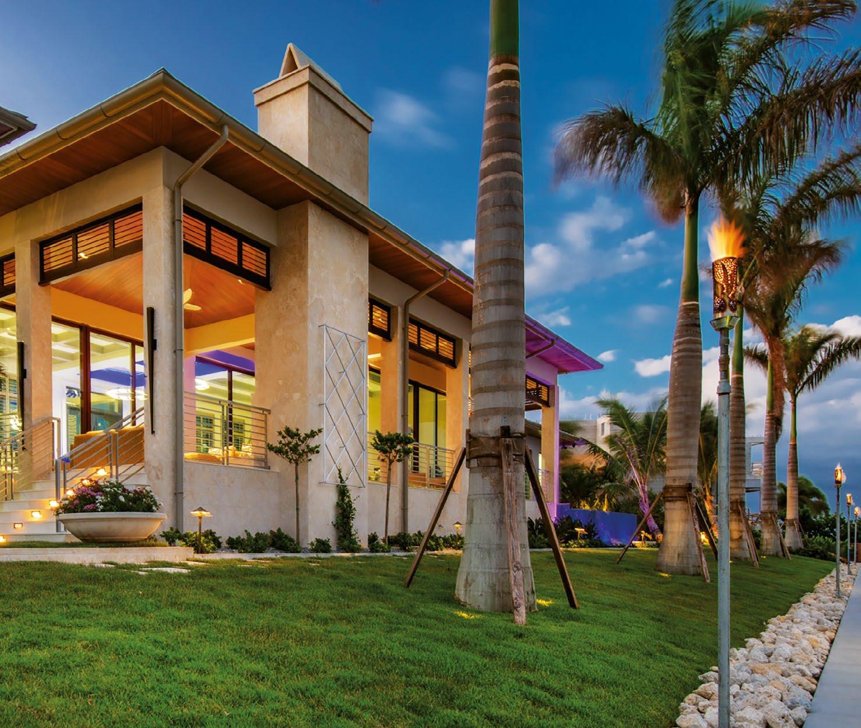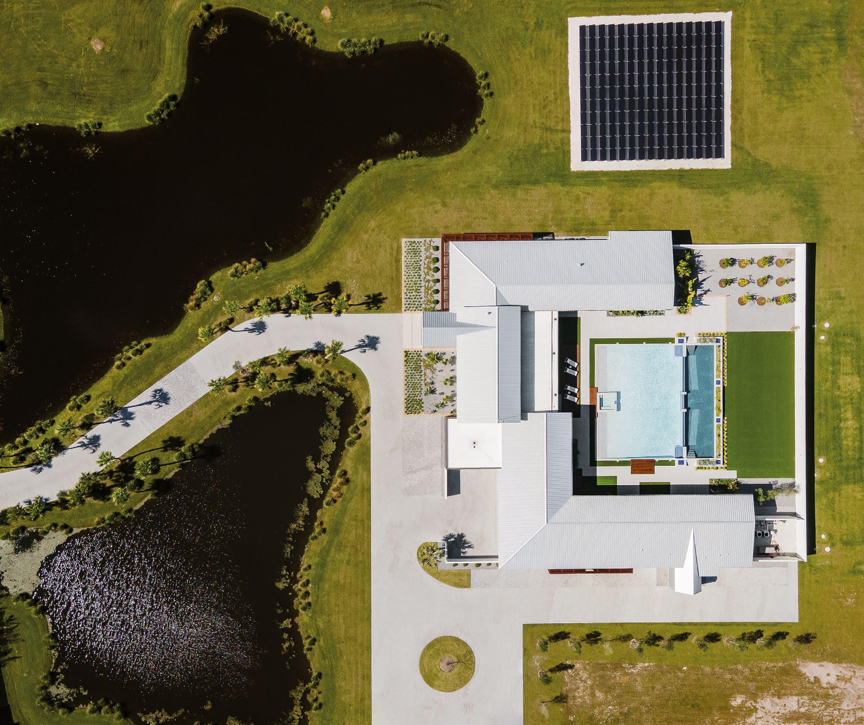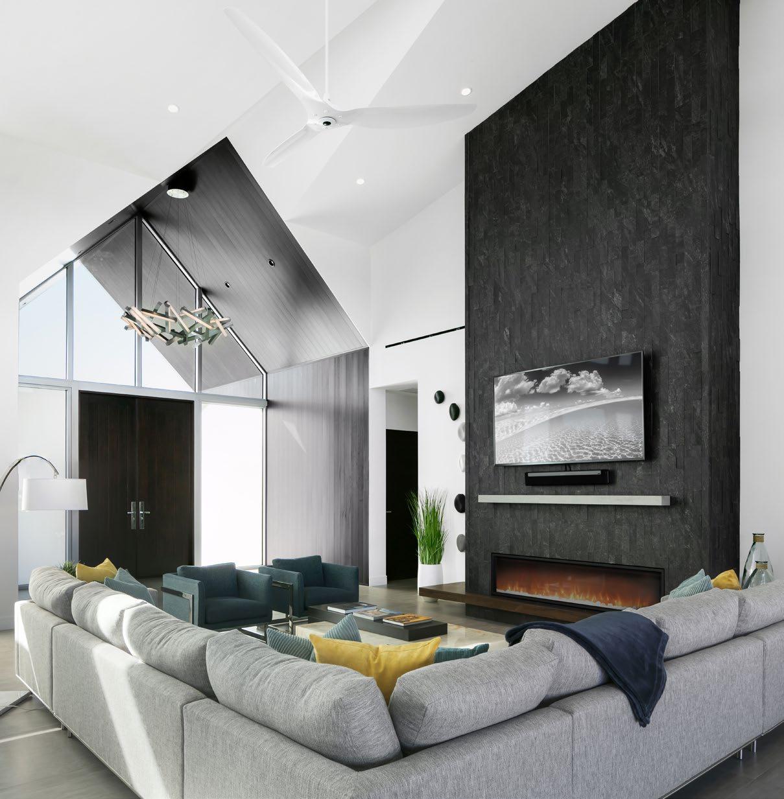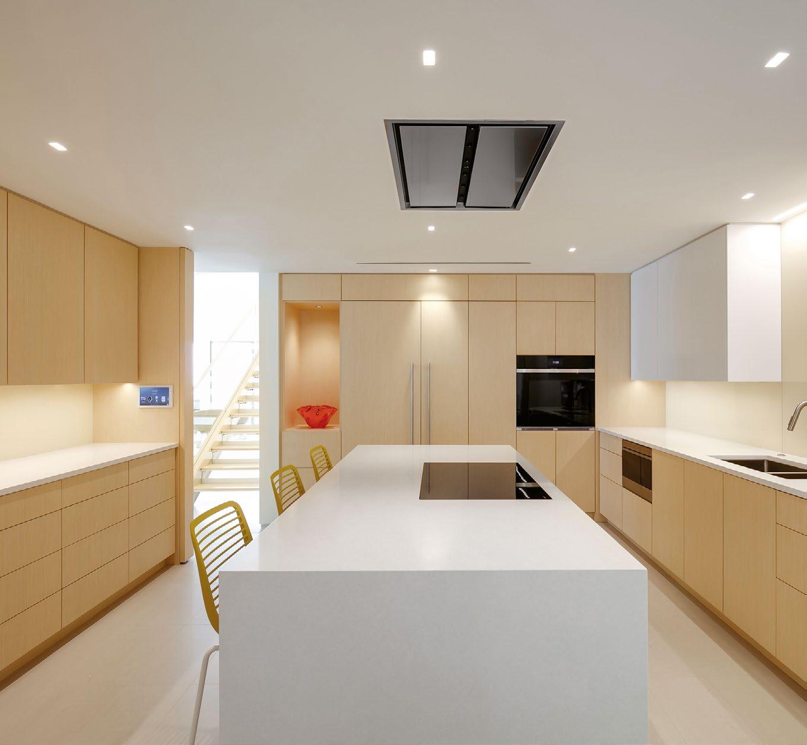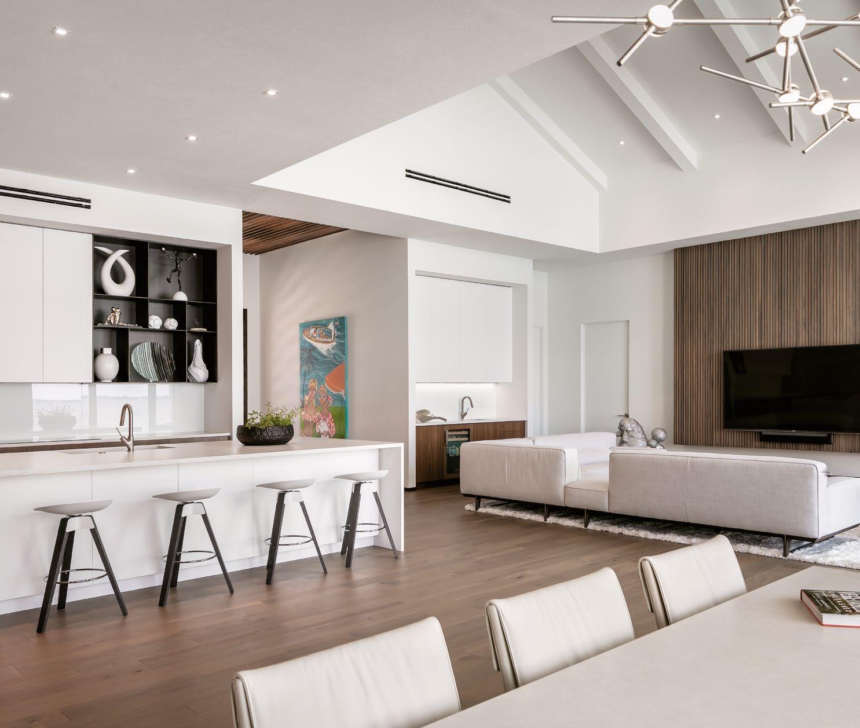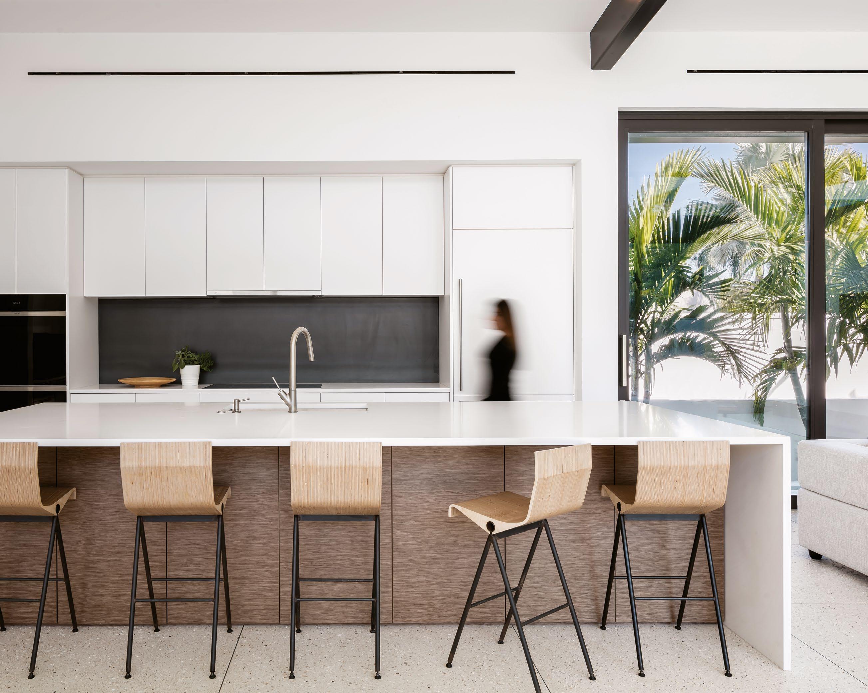BEST SUSTAINABILITY | GREEN
Architect: Mark Sultana, AIA NCARB-DSDG Contractor and Builder: Voigt Brothers Construction Interior Design: April Balliette, Allied ASID-DSDG Kitchen Cabinets: Campbell Cabinetry Designs Bathroom: Campbell Cabinetry Designs Stonework: Sticks & Stones Landscape: Tim Borden-Borden Landscape Designs Pool: Water Designs of Sarasota Photographer: Ryan Gamma Photography
HI TEC RANCH PL ATINUM
DSDG ARCHITECTS
Located in the country, this sprawling 14,000-square-feet home with equal indoor–outdoor space defines sustainability. This home is built for the future today. The focus on sustainability was based on natural daylighting, ventilation, shading and the use of solar energy, water collection, recycling, air purification and mechanical automation. The home is self-sufficient, with the largest solar array possible on a single-family home. The home has a zero-energy bill other than the basic charge applied by the power company. The interior spaces are flooded by natural light from the high clearstory windows and high vaulted ceilings to incorporate daylighting methods. The entry is sequenced with meandering organic-shaped ponds that serve as large cisterns that provide water for plant irrigation. All the plantings are native to Florida and drought-tolerant to reduce the need for irrigation. The Corten-steel accent louvers made of recycled car parts add shading to this warm modern beauty.
50 | srq magazine_ MAR21 live local

