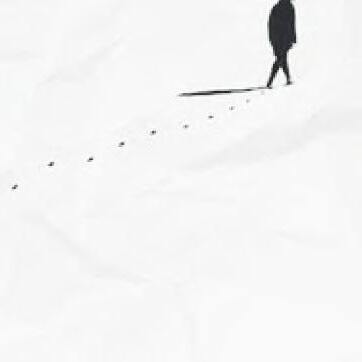PORTFOLIO















SELECTED WORKS | 2019-2022
SOORAJ R M

It was learing that kept strengthning my soul from the exceptionally youthful, where I take advantage of each opportunity that came my way.
As a youngster, I begun my melodic travel as a part of brassband. Where I learnt to work & perform beneath weight. When off work, I adore examining my own-self for I believeing in treating oneself.
I adore the sound of praise, the fulfillment of a fair well done. I too select to let the ‘boos of failure’ fuel into my resolve to be indeed willing to memorize, develop and extend my vision and involvement of life
CONTACT
+91 7337880606
2019_sooraj.r.m@wcfa.ac.in
Hunasikatti Road, Ranebennur
13-04-2000
Under-graduate | B-Arch


Wadiyar Centre For Architecture, Mysuru
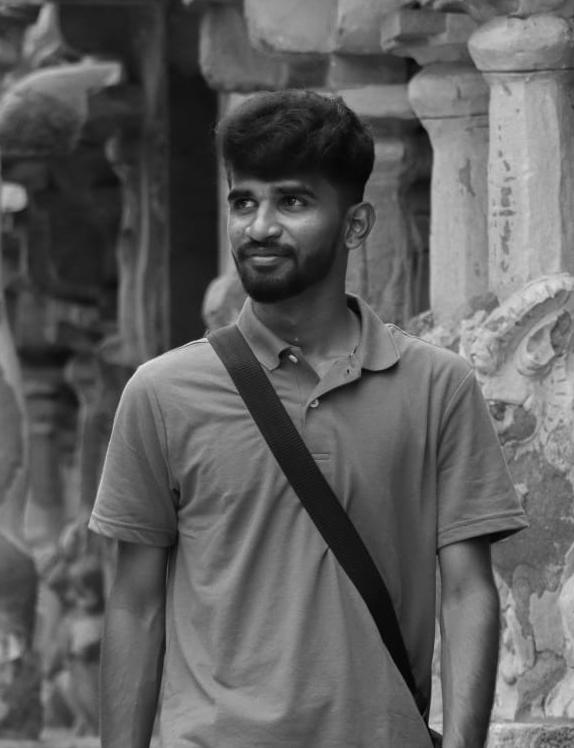
Pre-University
Sri Sathya Sai Loka-seva PU College, Muddenahalli
High School
Sri Sathya Sai Vidya Kendra, Muddenahalli
Primary School
Om Public School, Ranebennur
Drafting
Autodesk AutoCAD
Modelling
Trimble Sketch-Up
Rhinocerous 3D
Adobe Illustrator
Photoshop Lightroom
Indesign
After Effects
Premiere Pro
Render Lumion
V-Ray
Enscape
EDUCATION SOFTWARE EXPERIENCE
College Photographer
Freelancing (3D modeling & Printing)
BIM Softwares
Autodesk Revit
ArchiCAD
Others
Hand-Drafting
Sketching
Model-Making
Carpentry
Sooraj R M

Sustainability INDUSTRIAL BUILDING
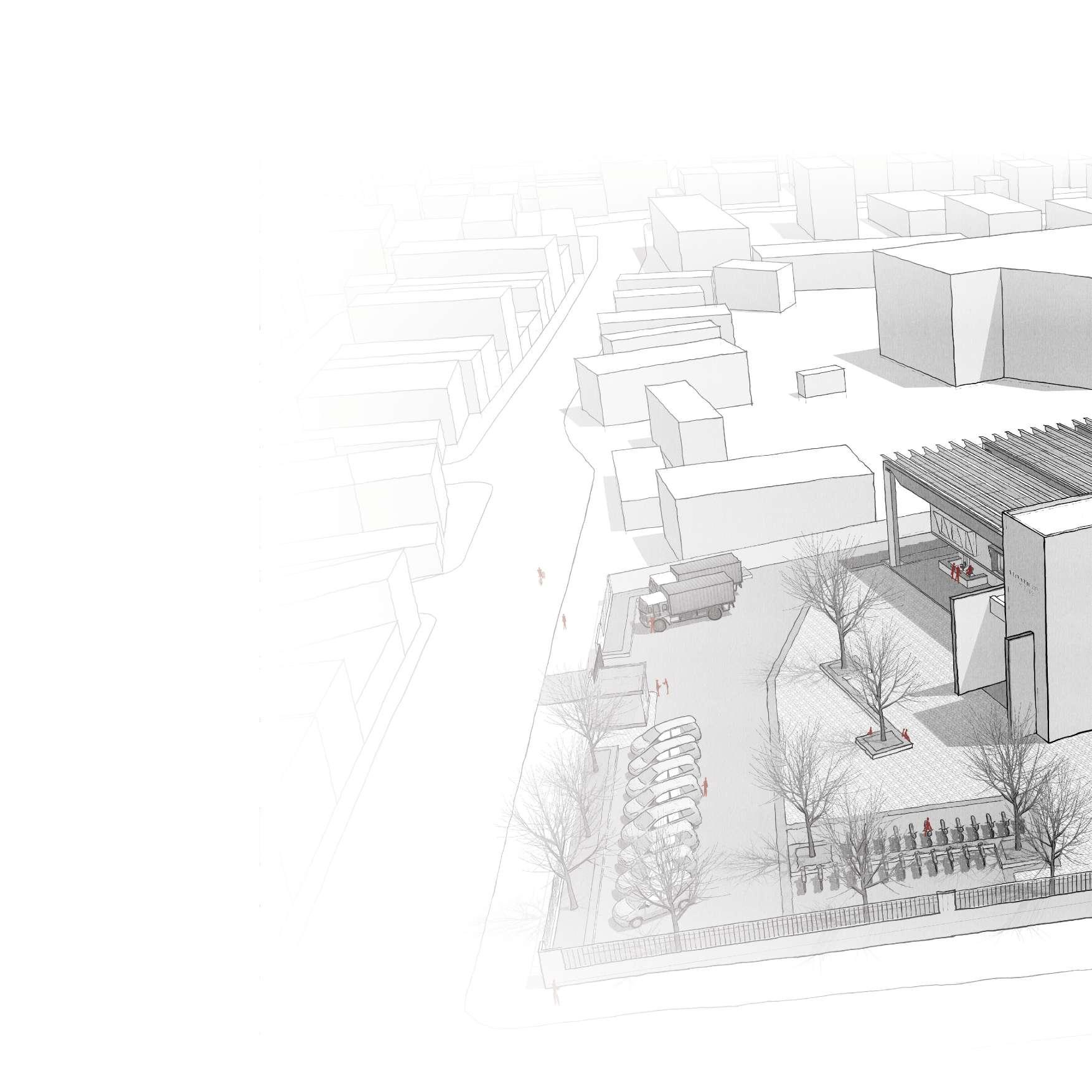
Studio Guide :- Shrutie Shah & Asijit Khan
The intent of the studio was to provoke students to analyze, introspect and explore the process of design using various mediums. Through this process one estalishes a more informed and aware sense of decision making. The studio focused on deducing inferences from observations through the act of contextual mapping. Further, the students were encouraged to develop intents from their studies, by making exploratory models. These models helped take positions, which further got tranlated into an architectural expression.
Site location : Kanjeevaram, Tamil-Nadu
Site area : 10000 sq.m
Duration : 14 Weeks
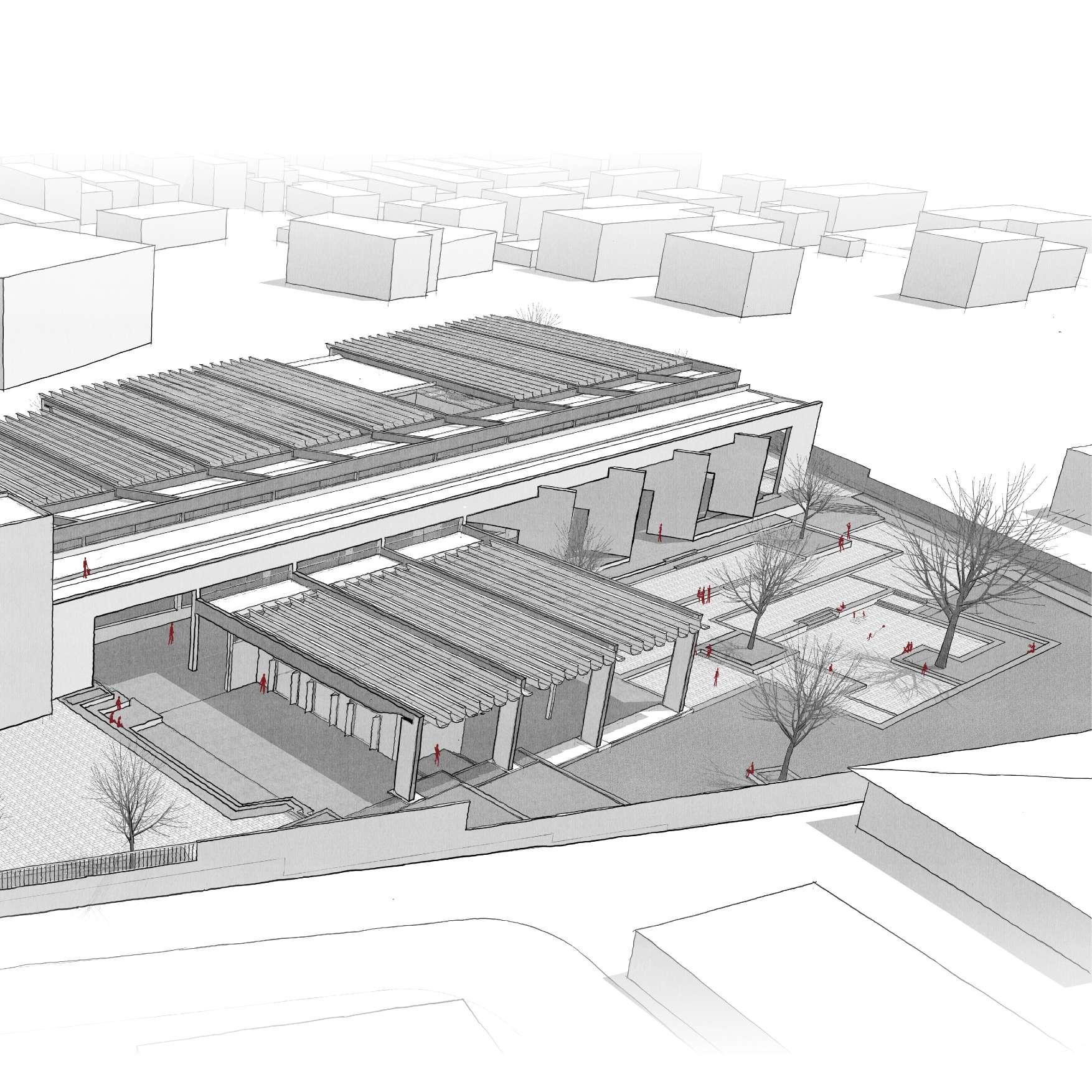
Kanjeevarm has a very rich collective memory as it has deep rooted cultural importance and its craft.
It being 60km away from sea-coast has a hot and humid climate. and typology being industrial makes one think about making it a more sustainable structure that can respond to its surroundings and its people.
Here, The intent was to make it a Center for Industry and Experience, by using the Architectural Character ‘Datum’. That encouraging to make it a place for public involvement in enriching and learing of Art of weaving.
It was for the people of the city, THE WEAVERS and their sustainance in the mordern world of machines
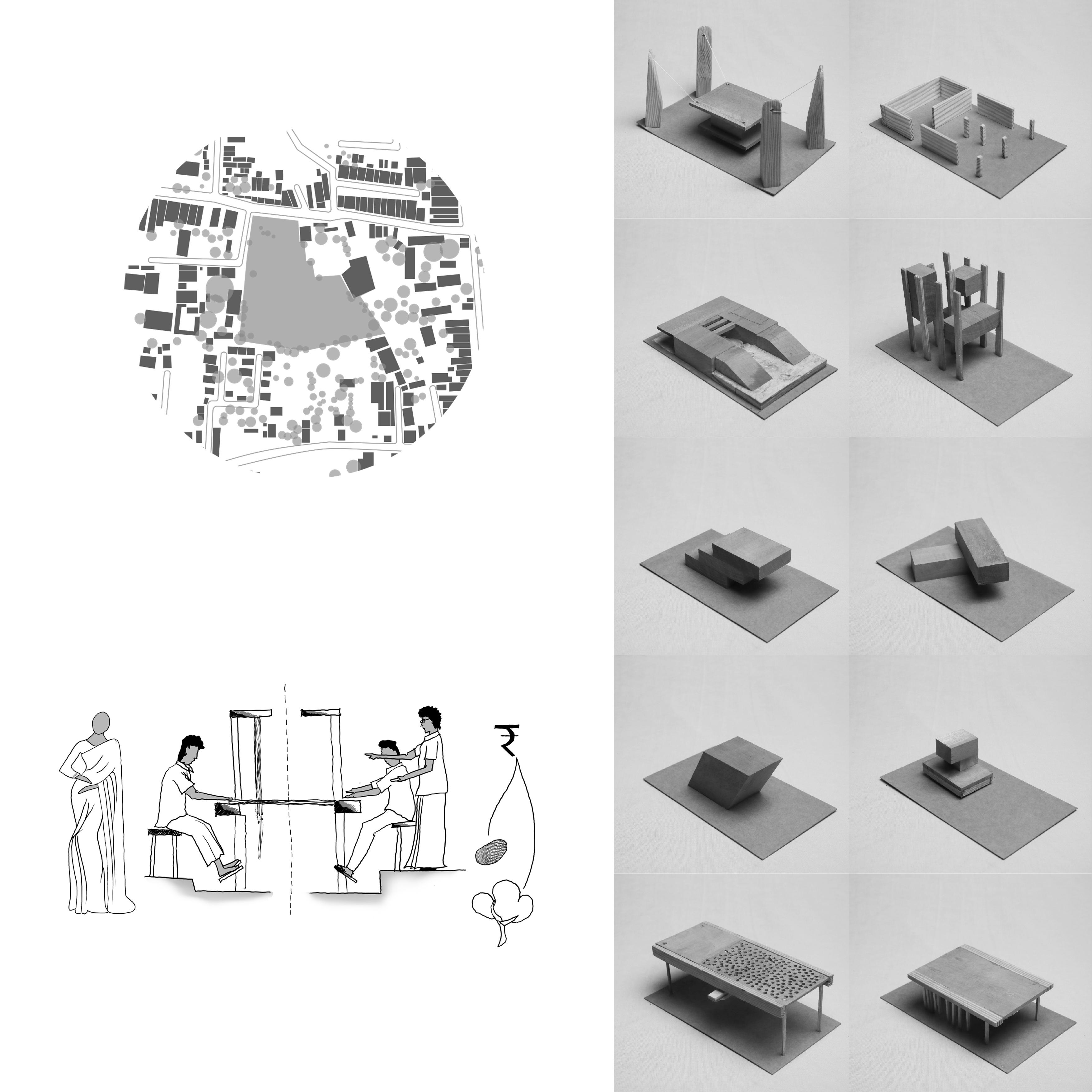 Art/Craft Weavers Educate,Experience & Experiment Profit
Art/Craft Weavers Educate,Experience & Experiment Profit
Studio encouraged one to have their own definition of sustainability. That experimented through different sets of intent models(Q), where one could understand the strategy to respond to climatic elements like air, moisture, heat, light etc. Then transferring those learnings to sketches(W) and then to smaller zoning models(E)1to have clear understanding about the place making for the program performed.
(W)
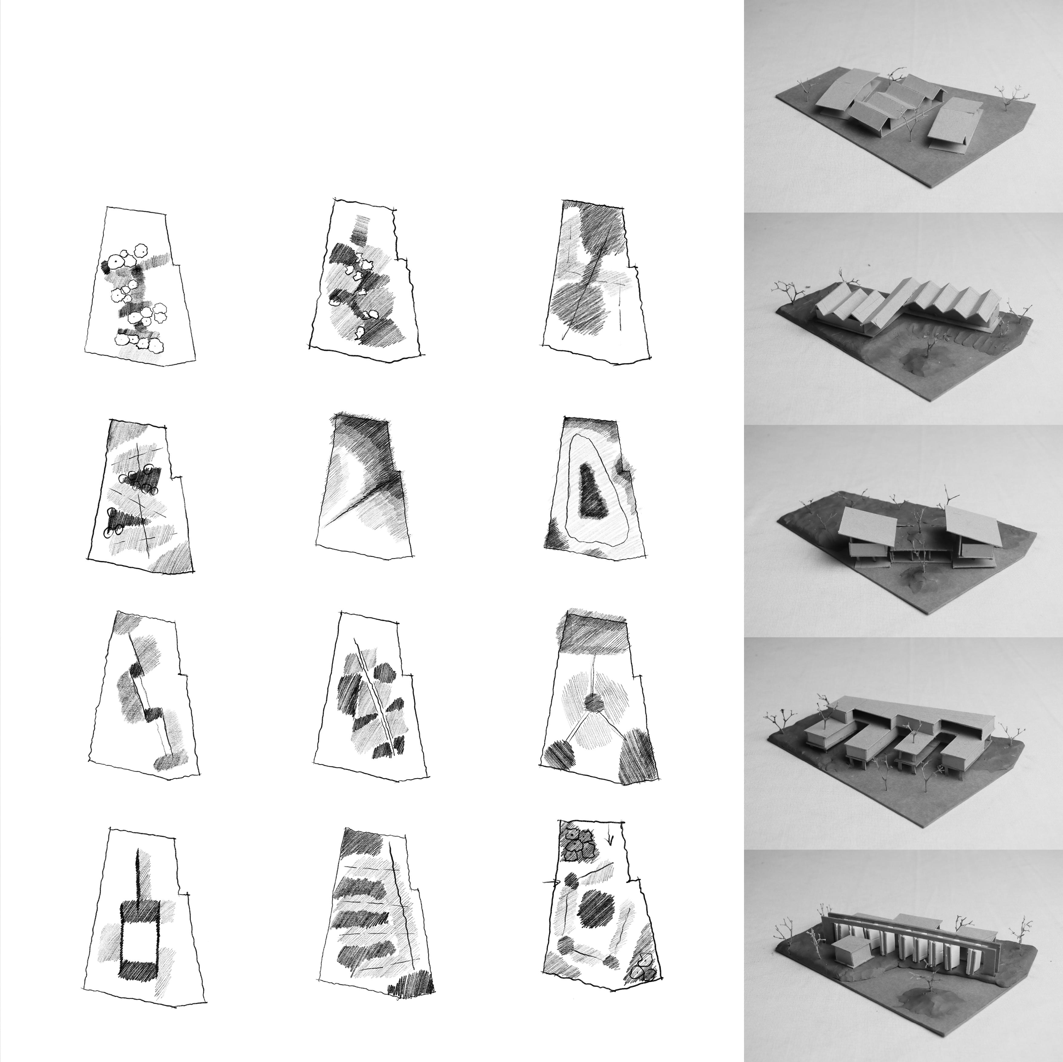
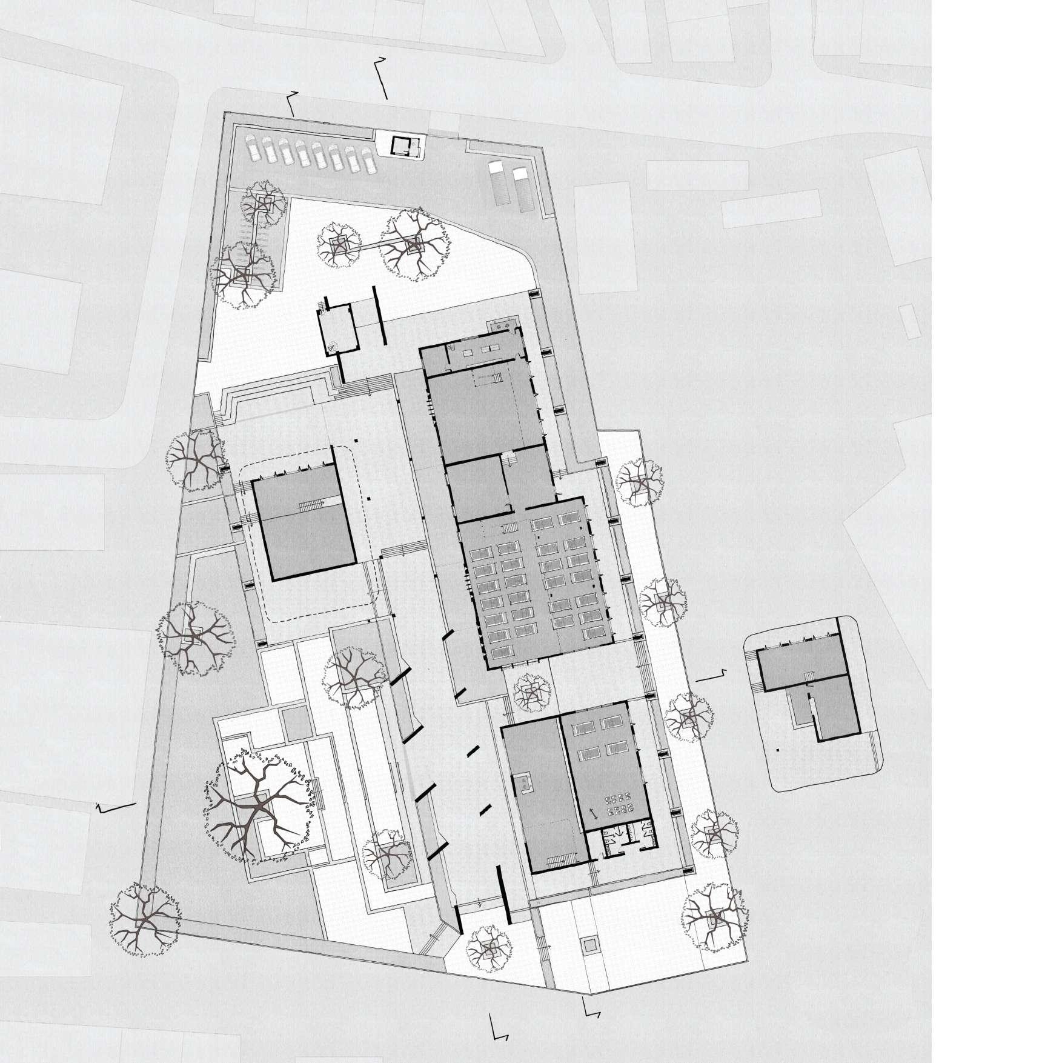
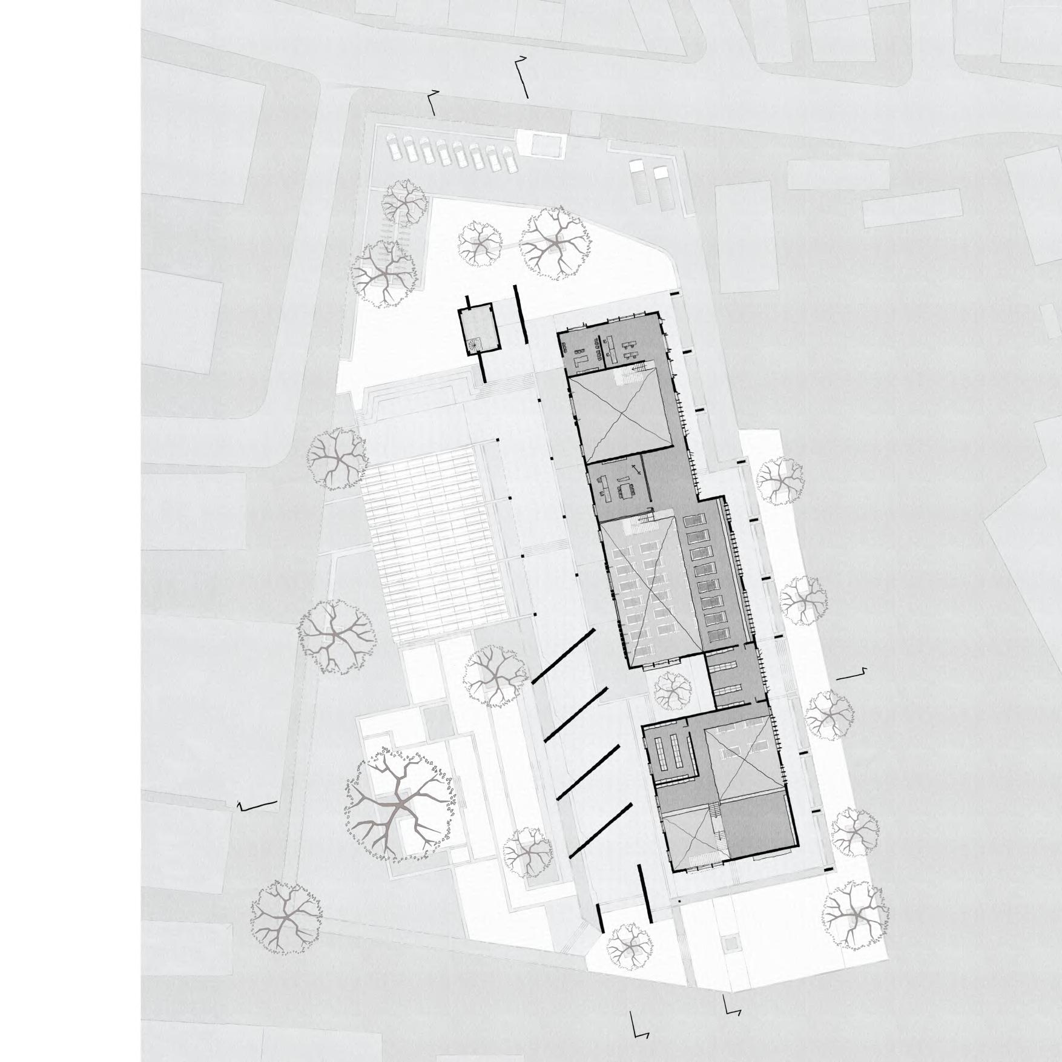
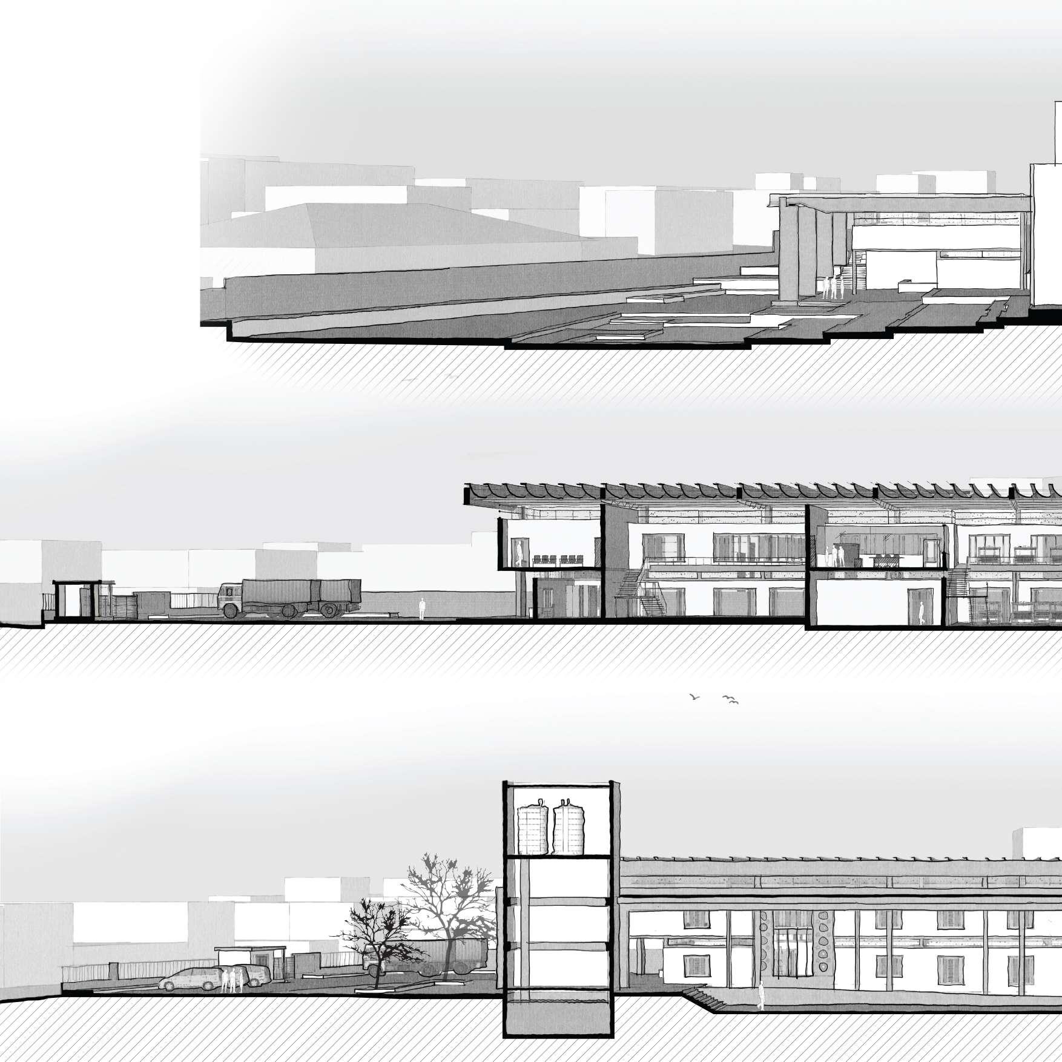
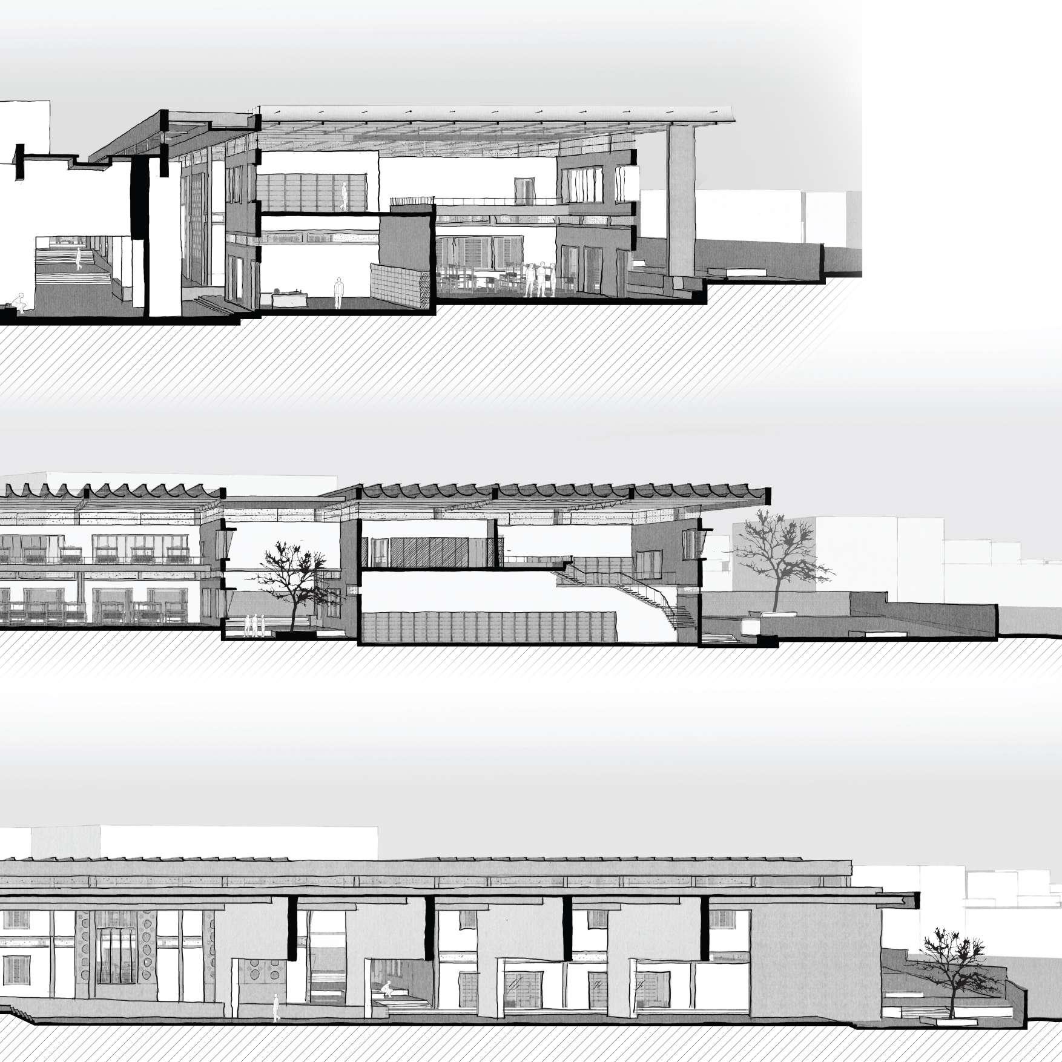
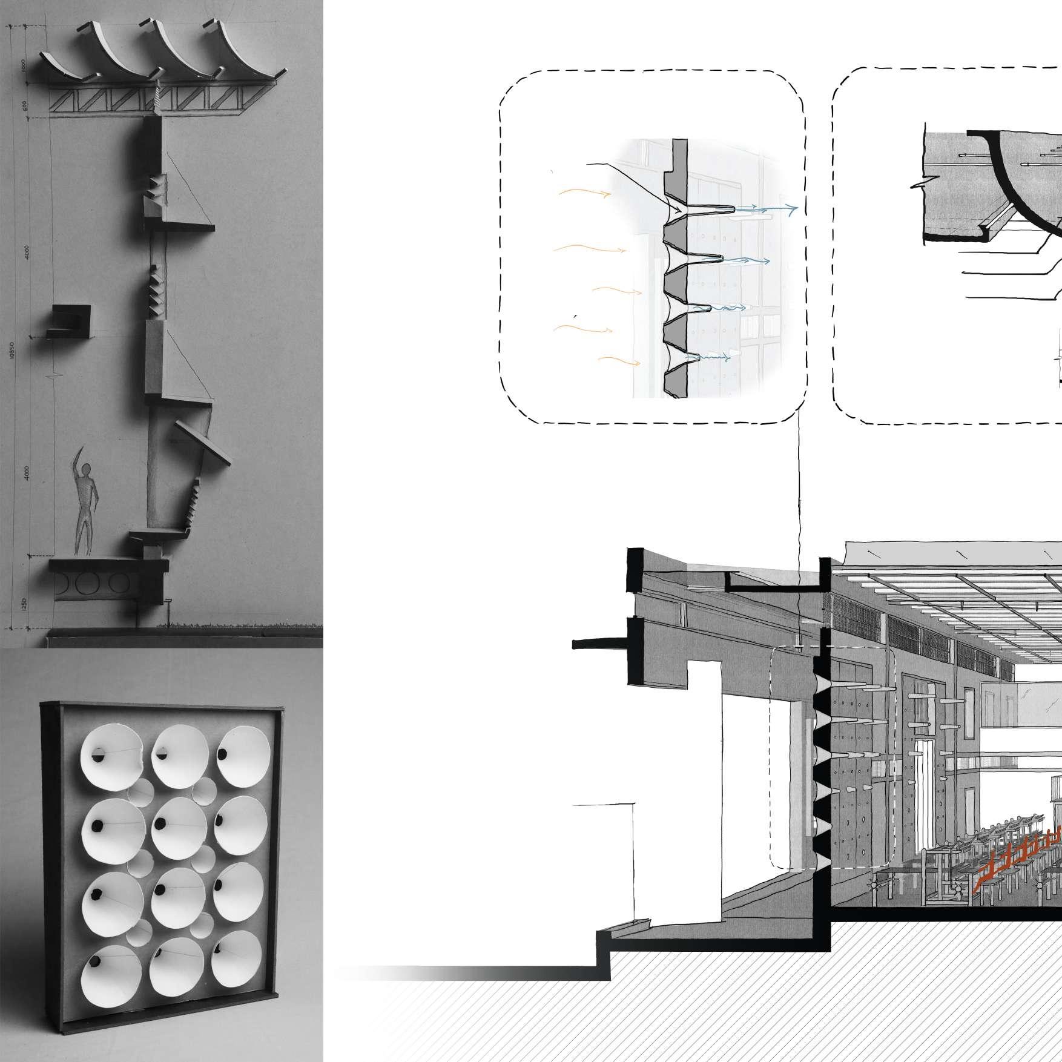
Tension cable
Tension cables help in holding up the roof units, thats pulled between beams.
Tension cable
Secondary Beam
Roof units
Secondary Beam
Its function is to keep the primary beams stay connected, & allow the roof units to simply rest on.
Beam Column
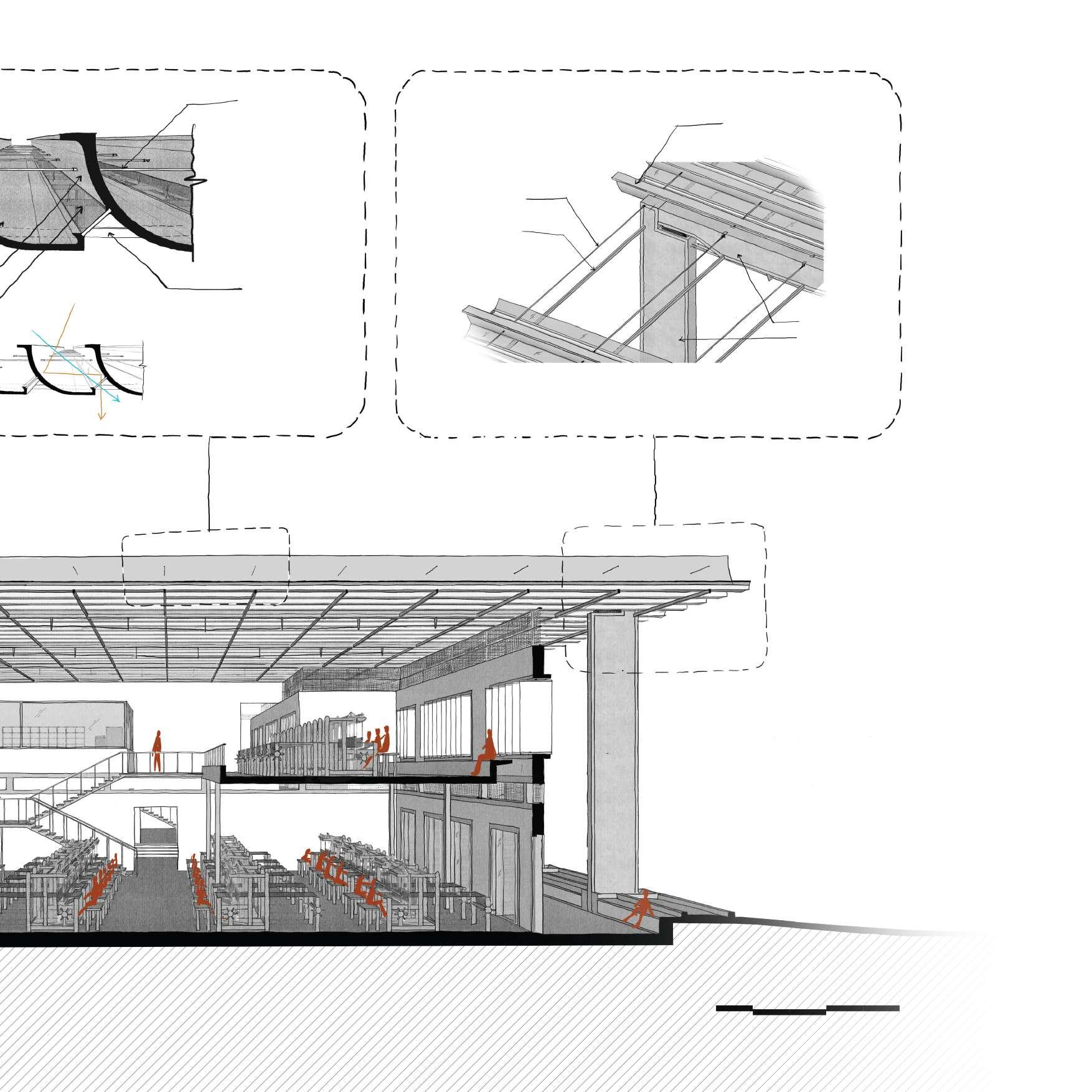
Physical Model
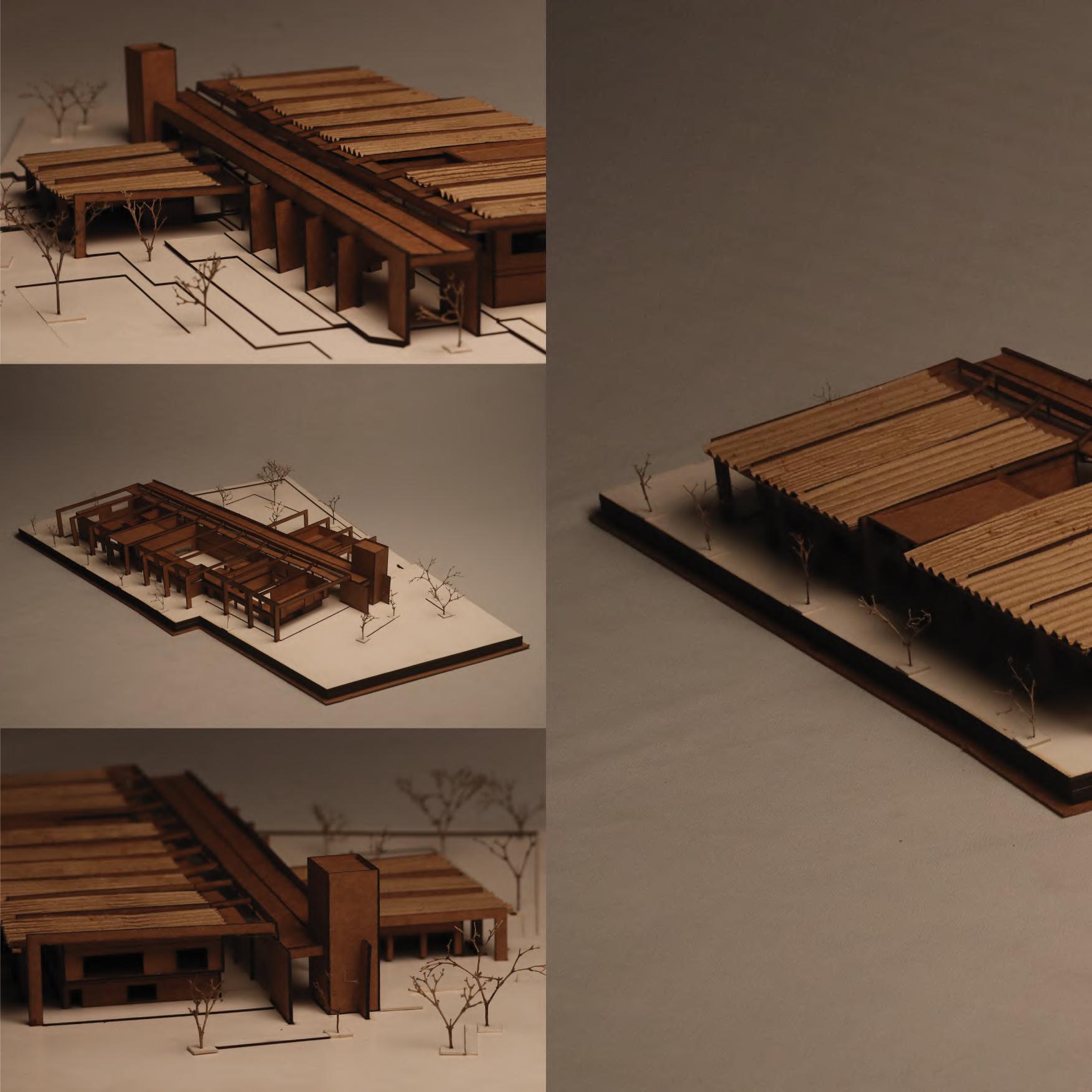
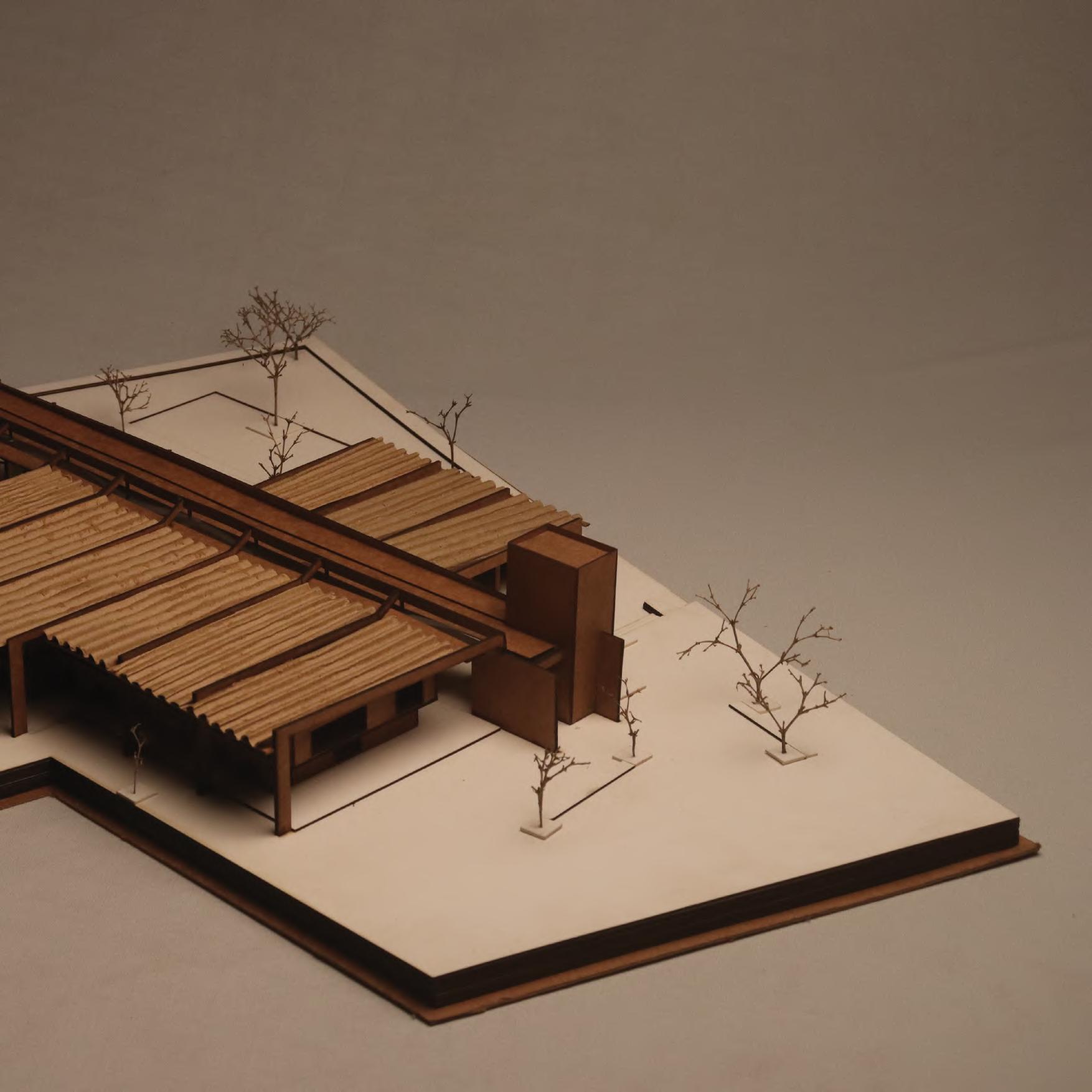
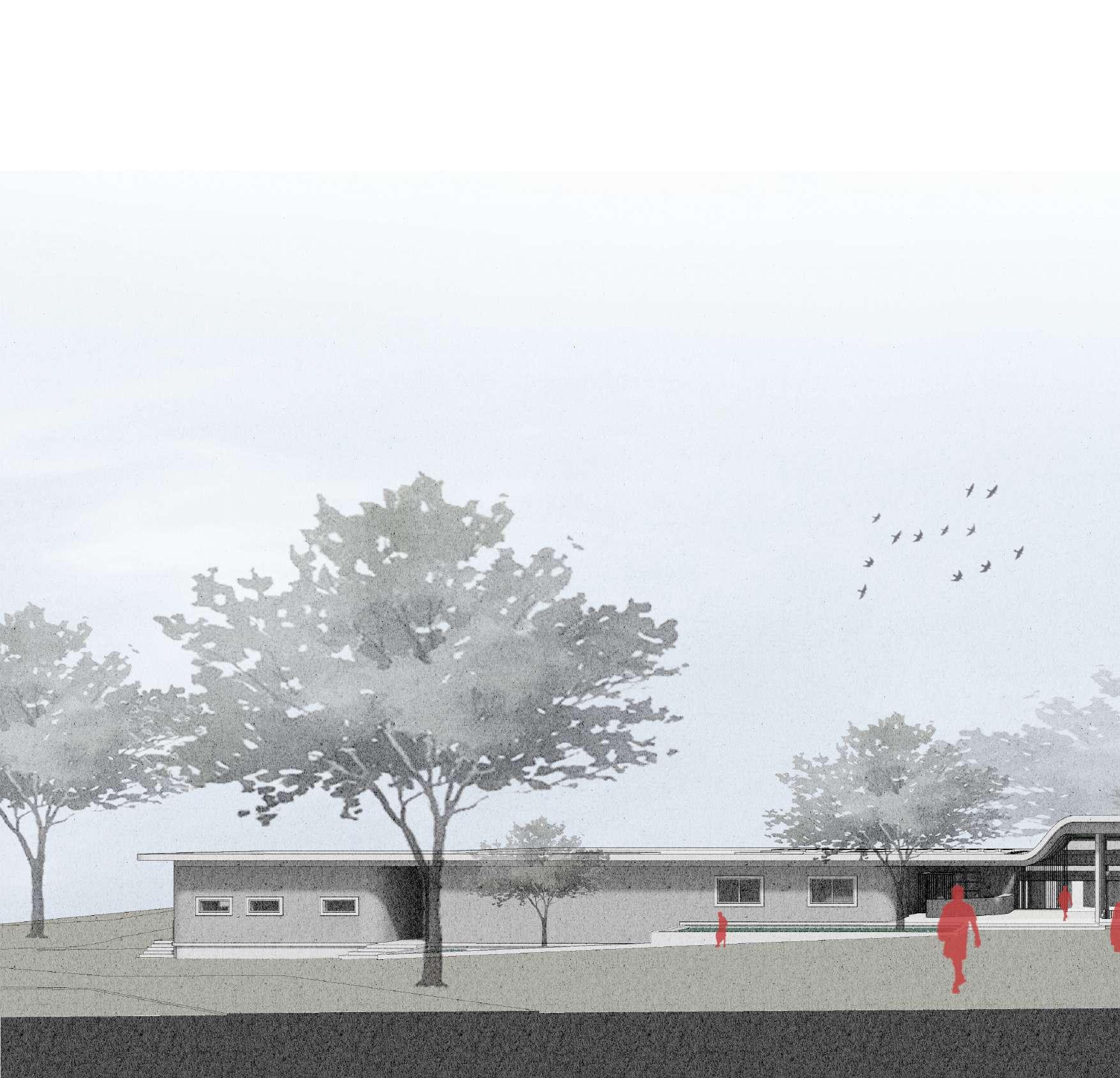
PUBLIC BUILDING MEMORIAL cpmplex
Studio Guide :- Asijit Khan
The studio focused on deducing inferences from observations through the act of contextual mapping. Further, the students were encouraged to develop intents from their studies, by making exploratory models. These models helped take positions, which further got translated into an architectural expression. While discussing Paschimvahini as a ritualistic place with it’s rich heritage, the studio concluded that the common denominator bringing it together was- Time. This became the departure point for formalizing the project, therefore the name Pràhr.
Site location : Srirangapatana, Mysore, Karnataka
Site area : 6000 sq.m
Duration : 14 Weeks
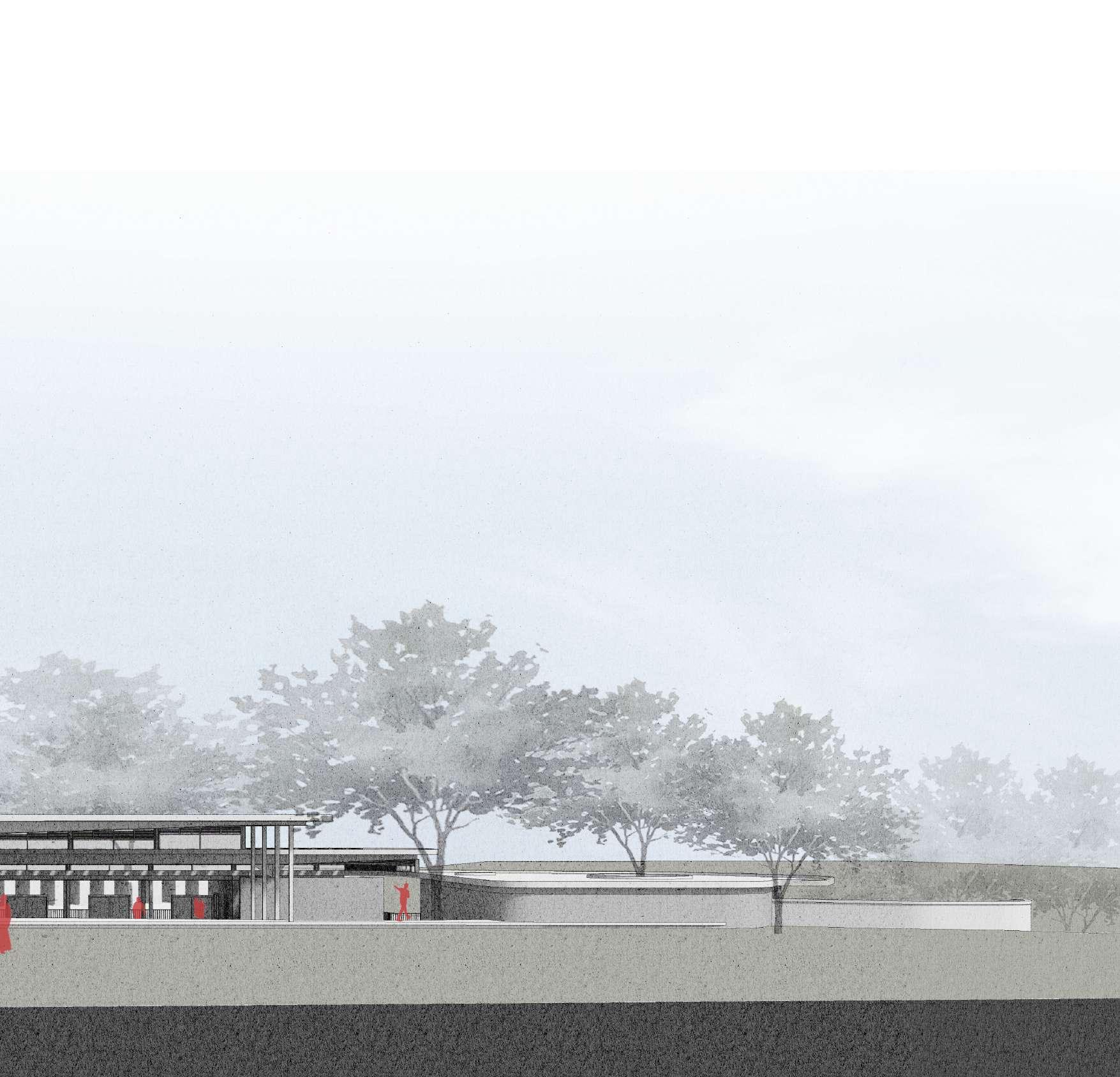
Mapping and understanding the site
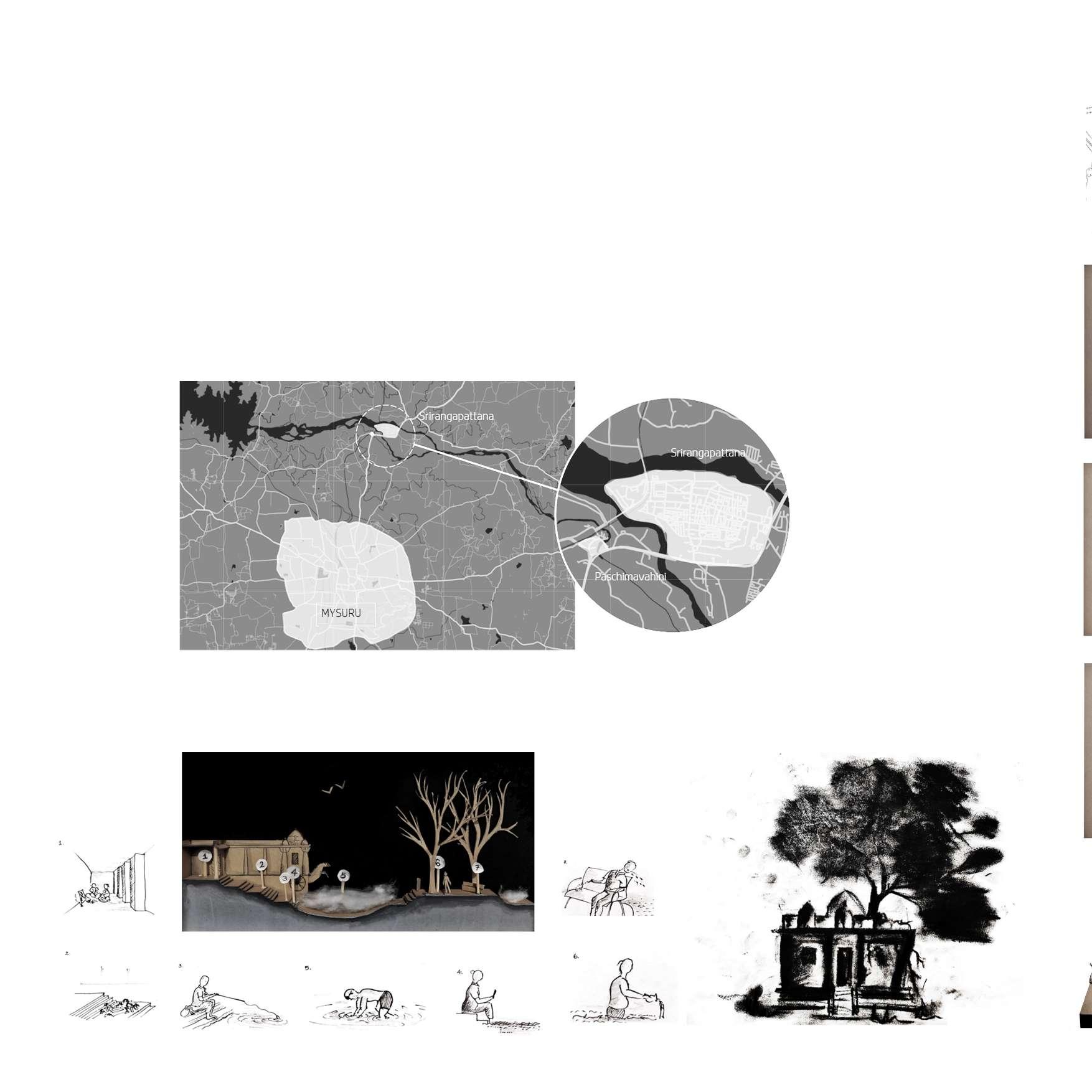
It started with understanding the site in relation to vegetation, river and open land. Here the built space is largely less to the open space, because of which we can observe huge vegetation around this place. Here, we can see the land is divided in 2 ways. One, by the roads where one can pass through easily just by walking. Two, the river where one need the secondary physical element to cross through. And roads and river divides land mass in their own distinguishing way. Here, we can see the change and engagement of people based on ownership. Three types of ownership we can observe here are Public, Royals and Private. Another inference here observed is that the public settlement as whole here is happening towards river.
There are different perspective to the location thats because of add on to depth to the plan. There is clear distinguish between land and water. The bridge becomes line of division for river itself which divides the 2 landmass. Many activities happen at the Ghats, from hobbies to livelihood simply getting relaxed, etc. But the interesting thing here is that the places where activity happen vary from river end to further away (based on interaction with water in activity.
Loctaion:- Paschima Vahini is a outskirts of Srirangapattana. Srirangapattna belongs to Mandya District. Its about 20 mins drive from Mysuru SITE MAP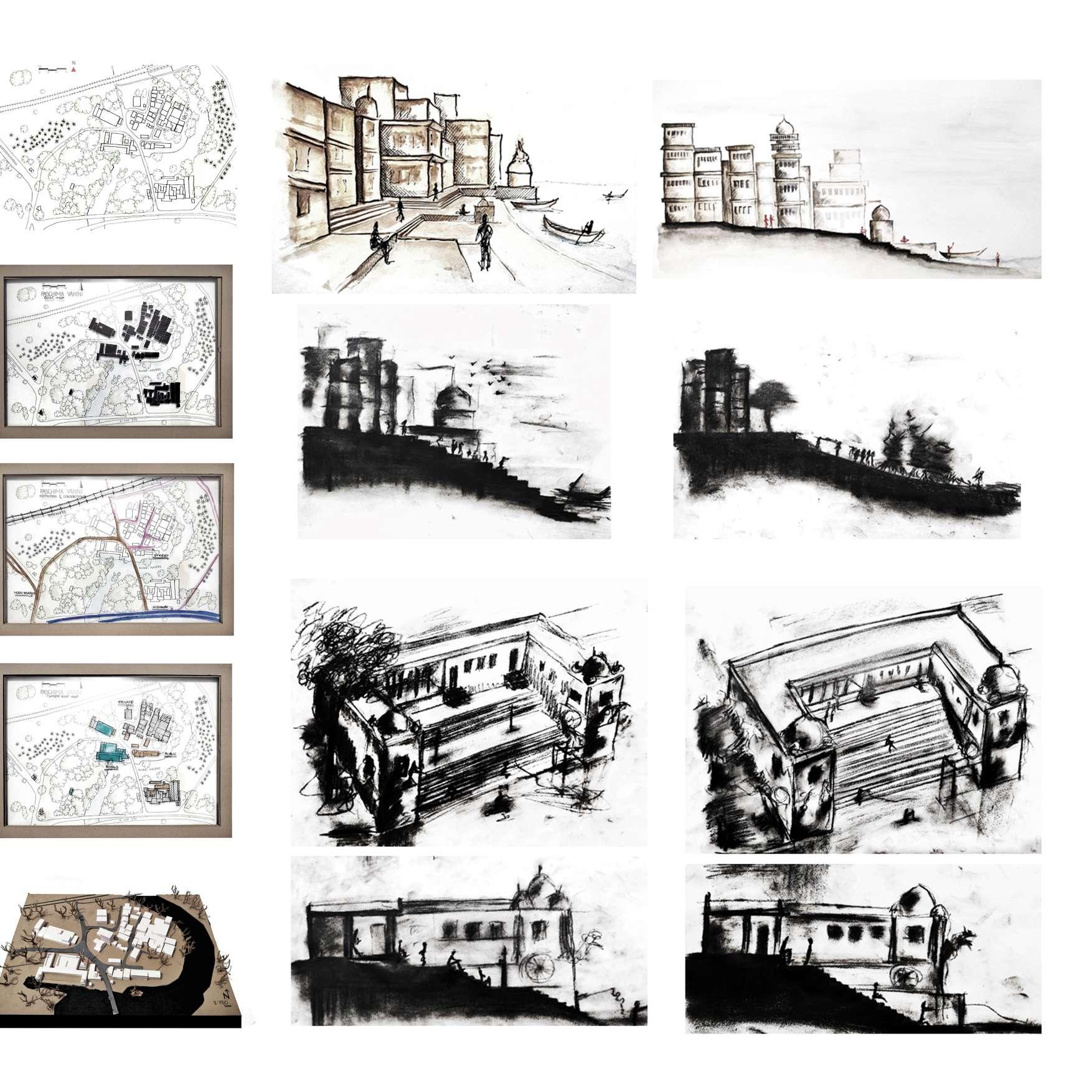
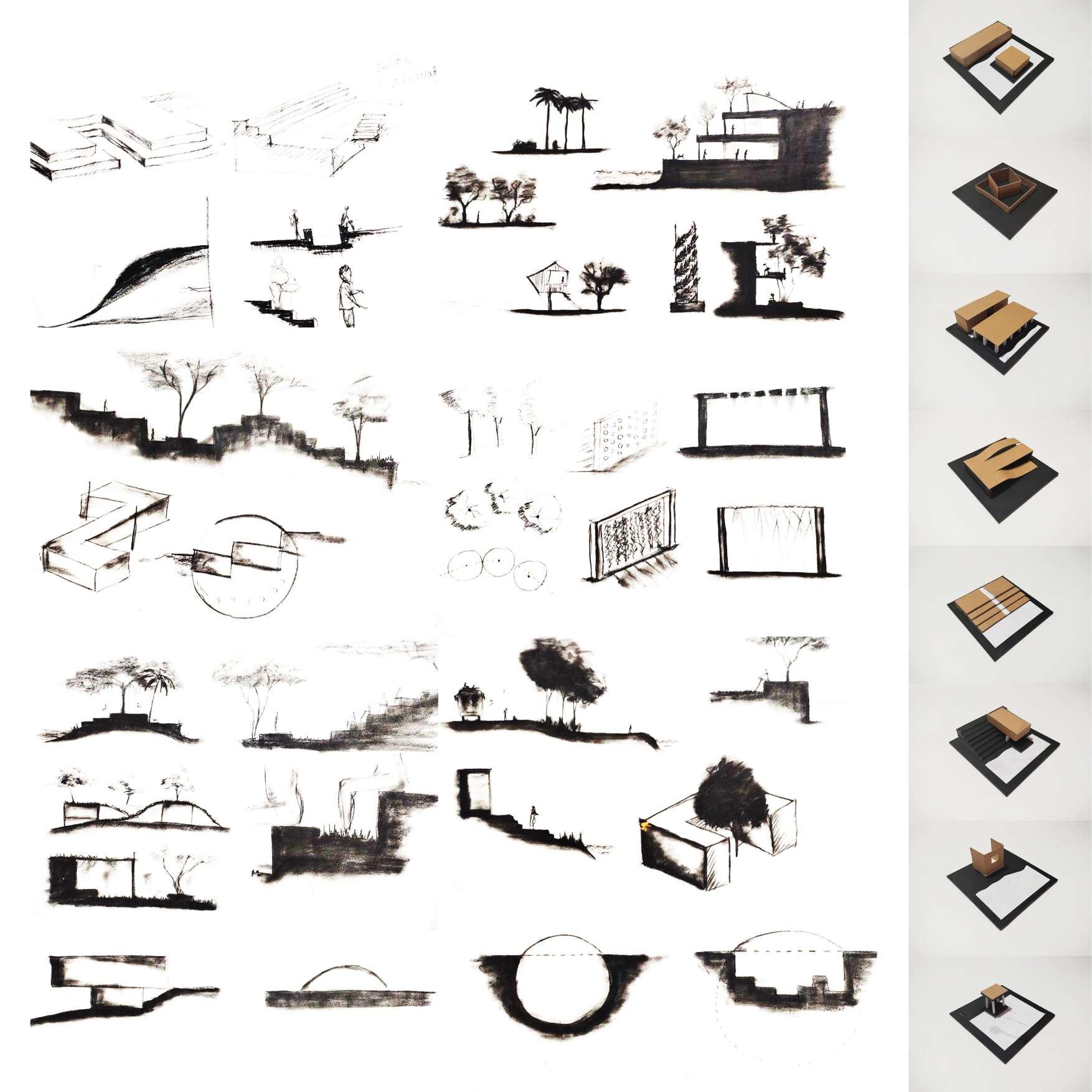
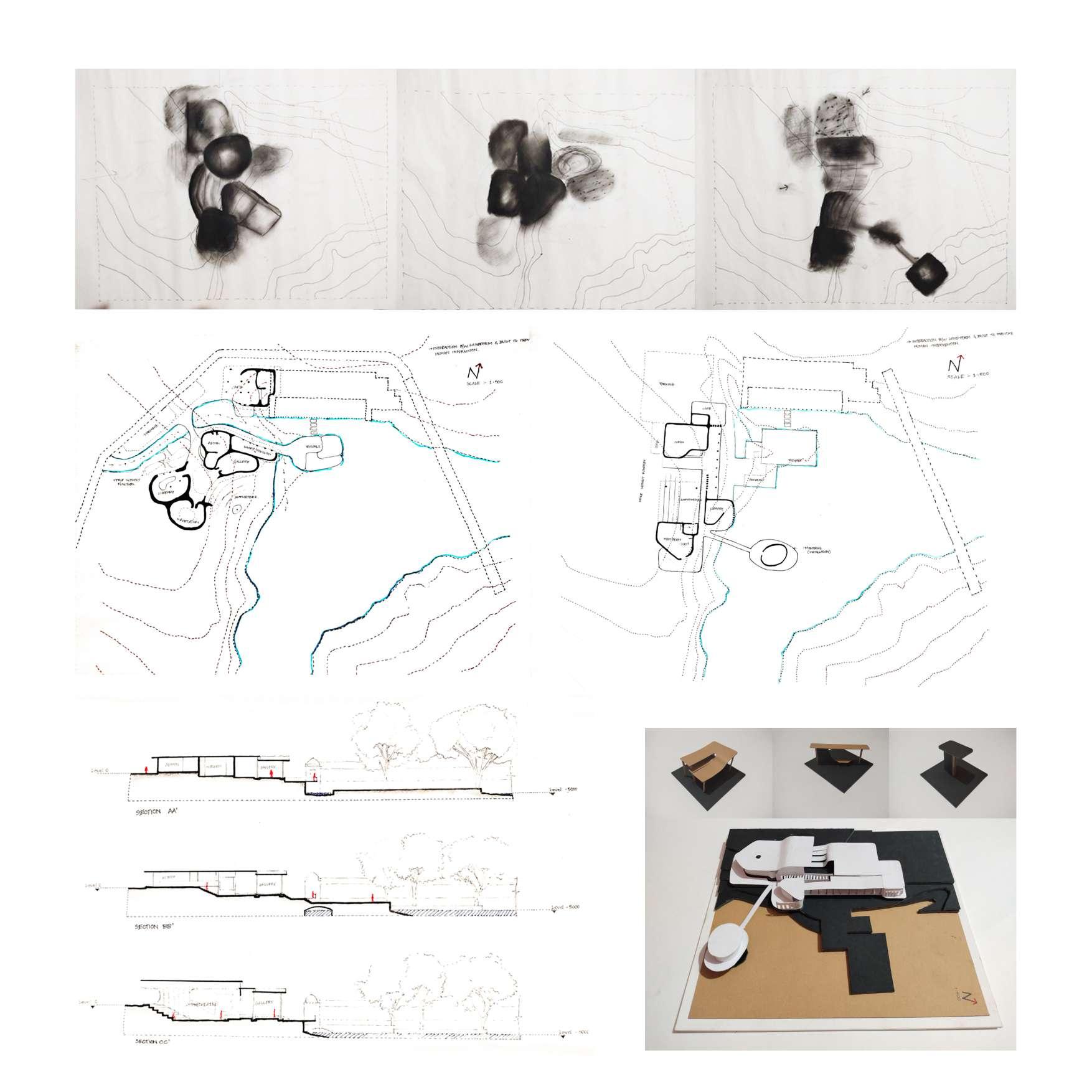
EDGED
Ruin Structures TRANSIT
Designed Structure
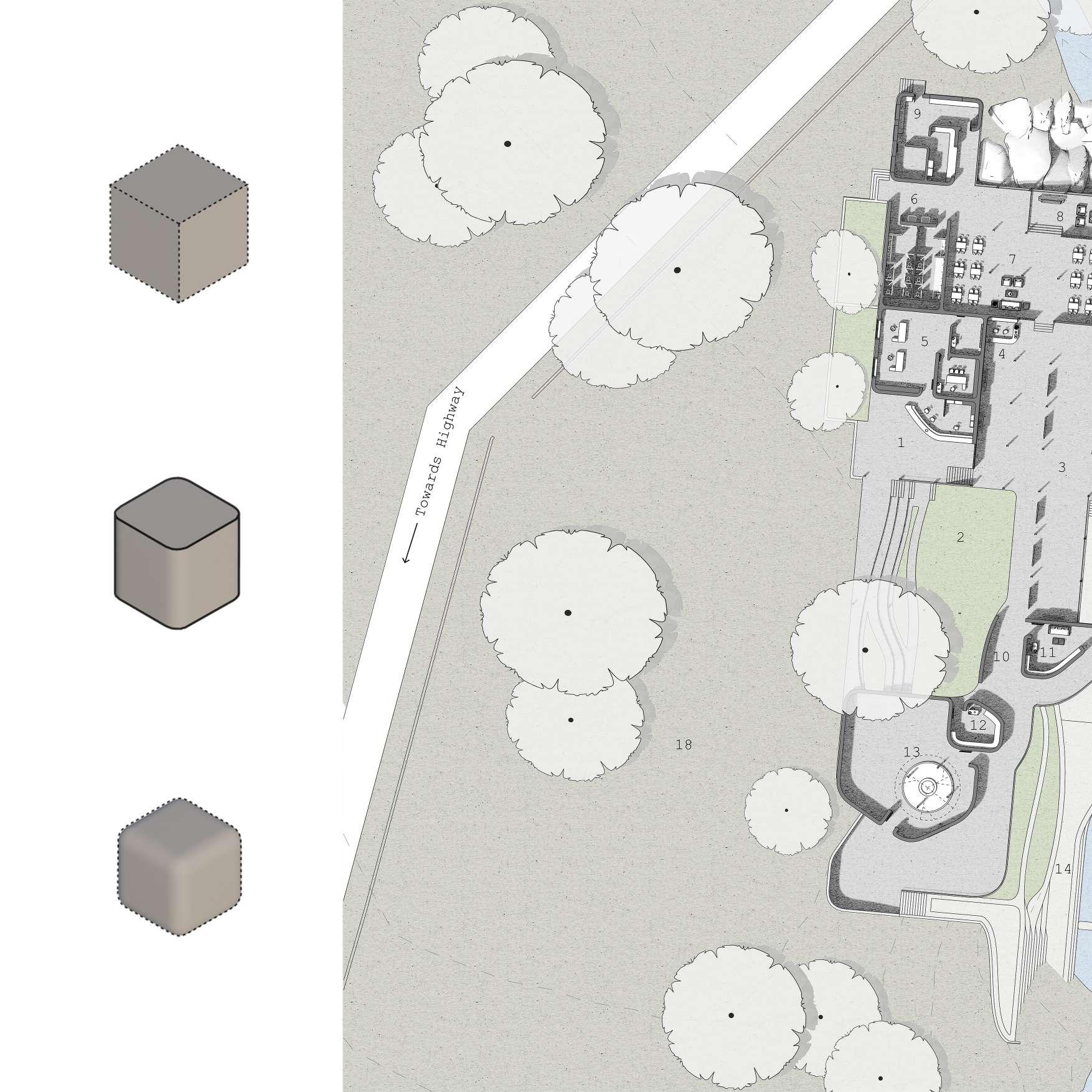
Spaces
1. Entrance lobby, Recetion and Clock room,
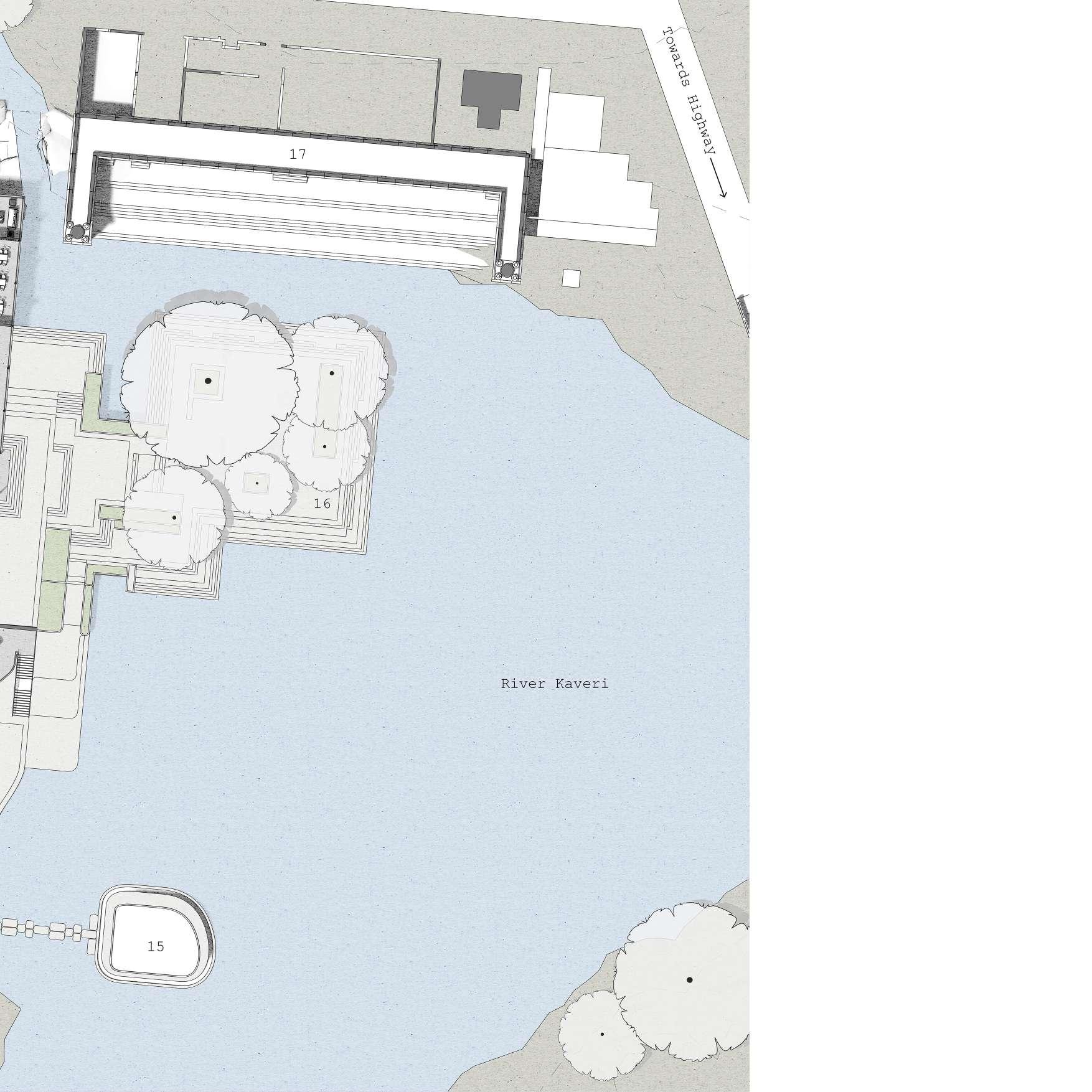
2. Amphiitheatre
3. Memorial Gallery
4. Souvenir Shop
5. Adminstration room
6. Toilet
7. Cafeteria
8. Sit-out Space
9. Kitchen
10. Memorial Wall
11. Reading Space
12. Store room
13. Meditation and Prayer hall
14. River Ghat
15. Memorial Installation Space
16. Island
17. Old Ruin Structure
18. Parking
River Kaveri
KEY Open Space Grass Patch Indoor (Complex)
Ghat
Meters
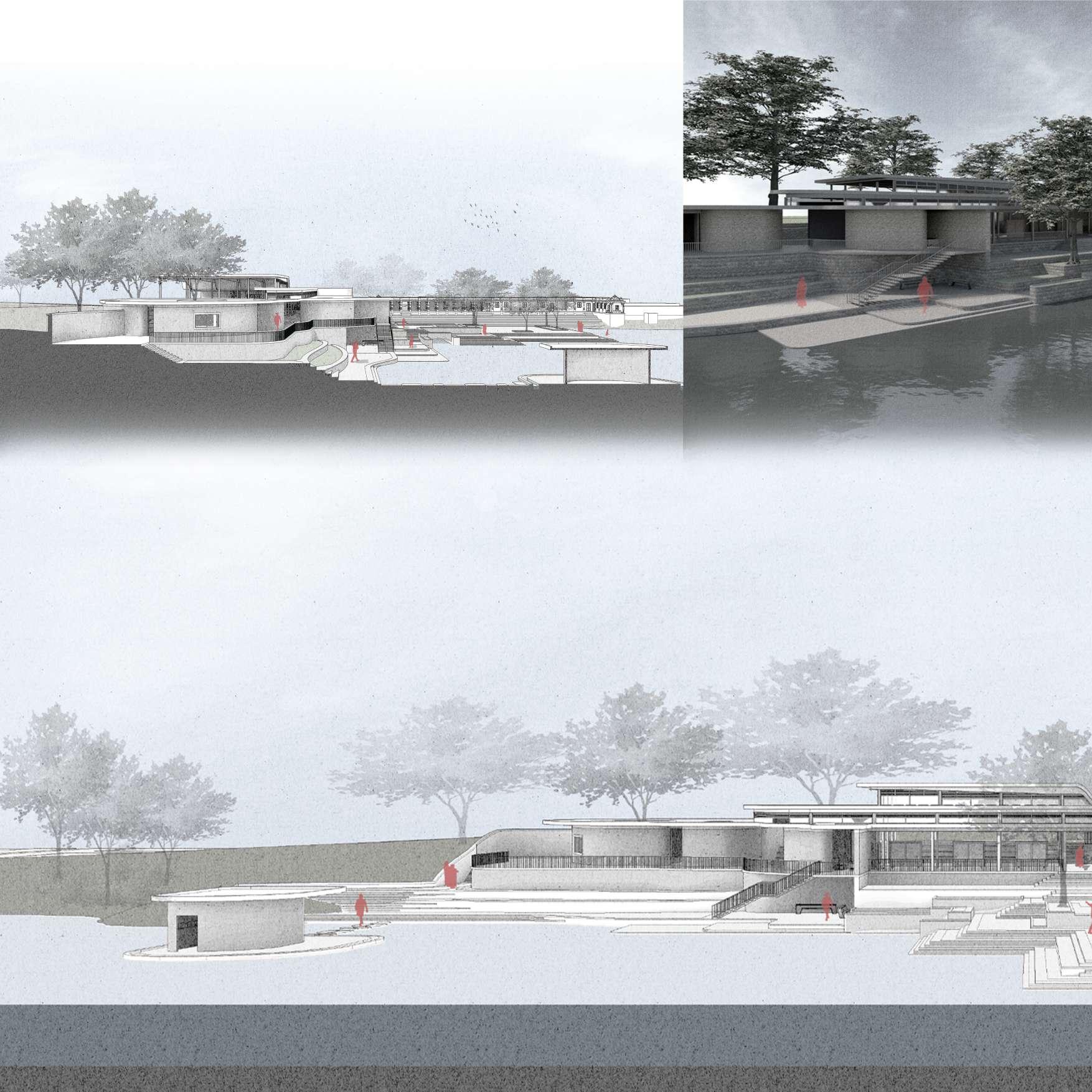
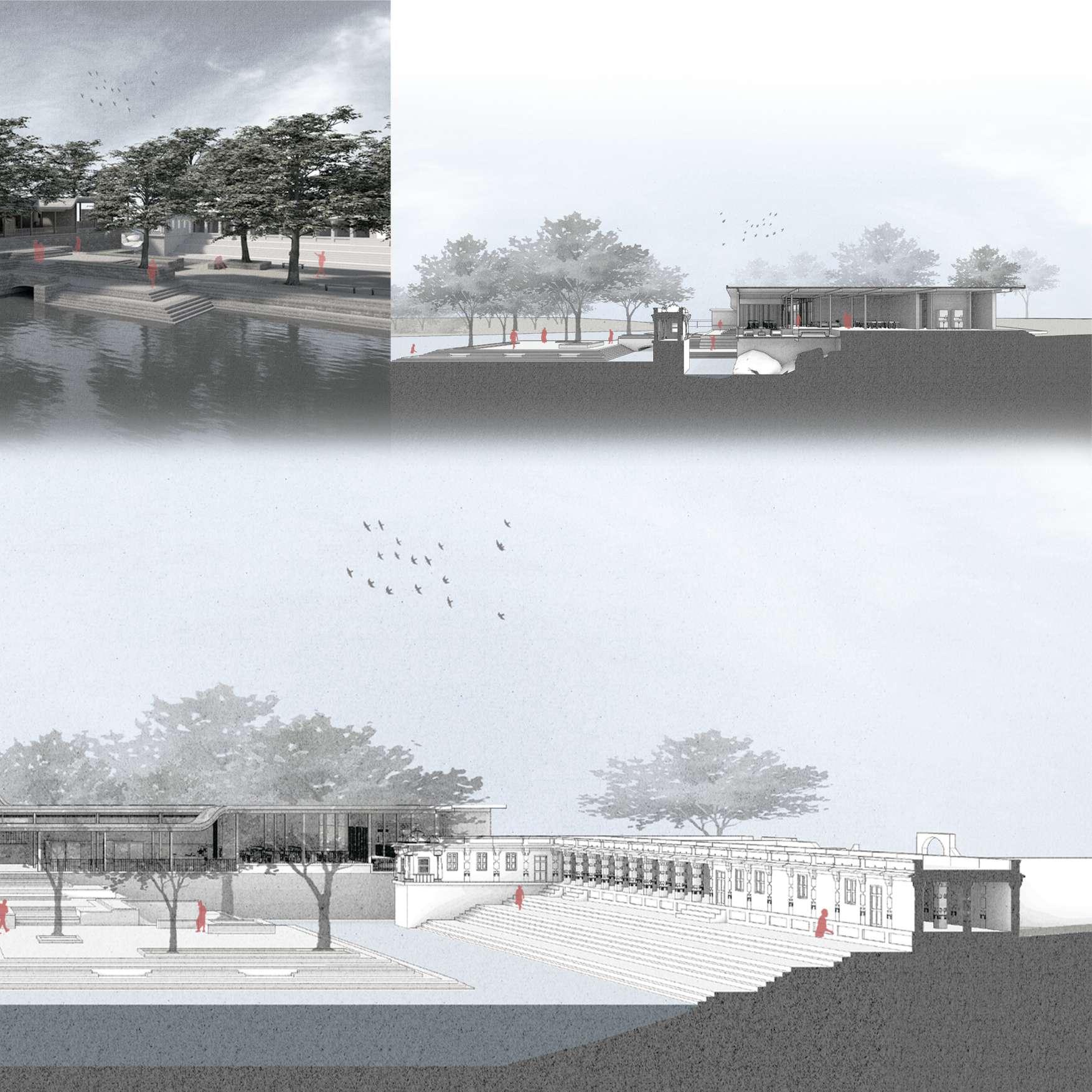
INTER-Pretation center
Place Making
Studio Guide :- Umesh Nuchin
The Intert of studio was to make the learner understand on what makes a space , place. From looking at the places in and around ones native, to understanding the architectural attribute that contribute the Place making
Site location : KRS Backwaters, Mysuru
Site area : 500sq.m
Duration :14 Weeks
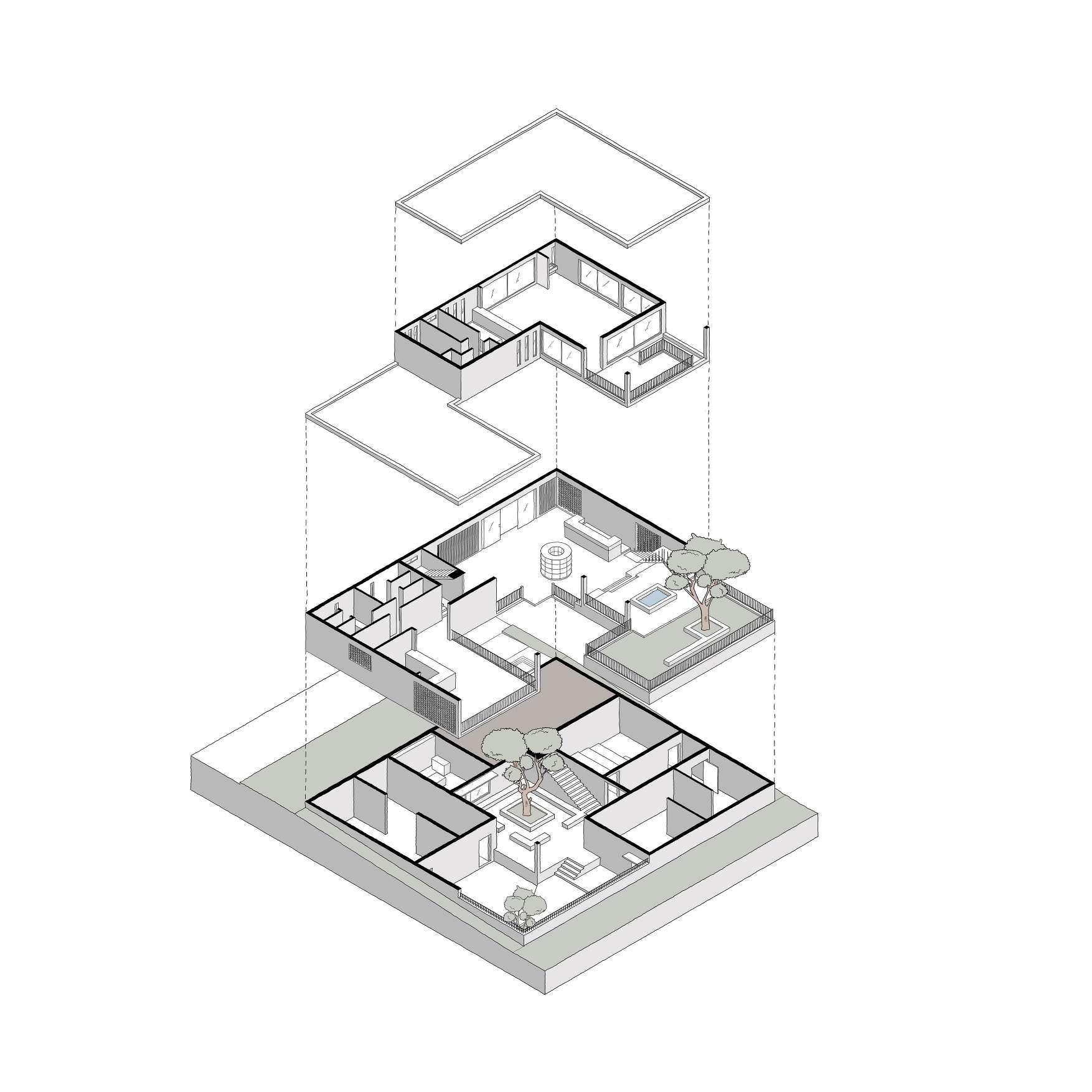
It was a Inter-pretation center for a person known as ‘Man who knew Infinity’ Sir Srinivasan Ramanujan
Here, the internt was drawing from a human. There man had numbers to work with series and sequences but here it was more to work architecural, where series happens through places, circulations, levels and views. These spaces reveled in creating a sense of surprise at every level.
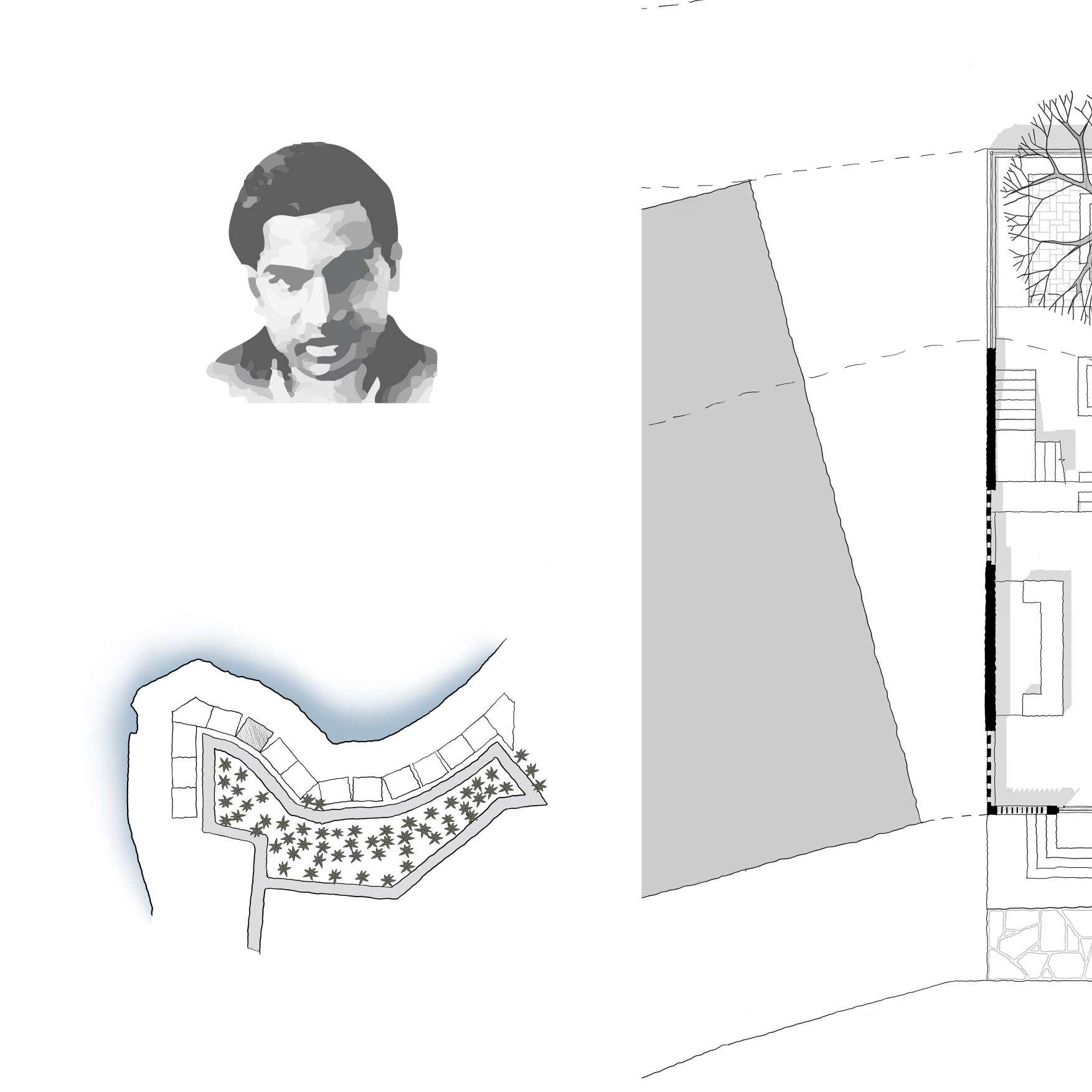
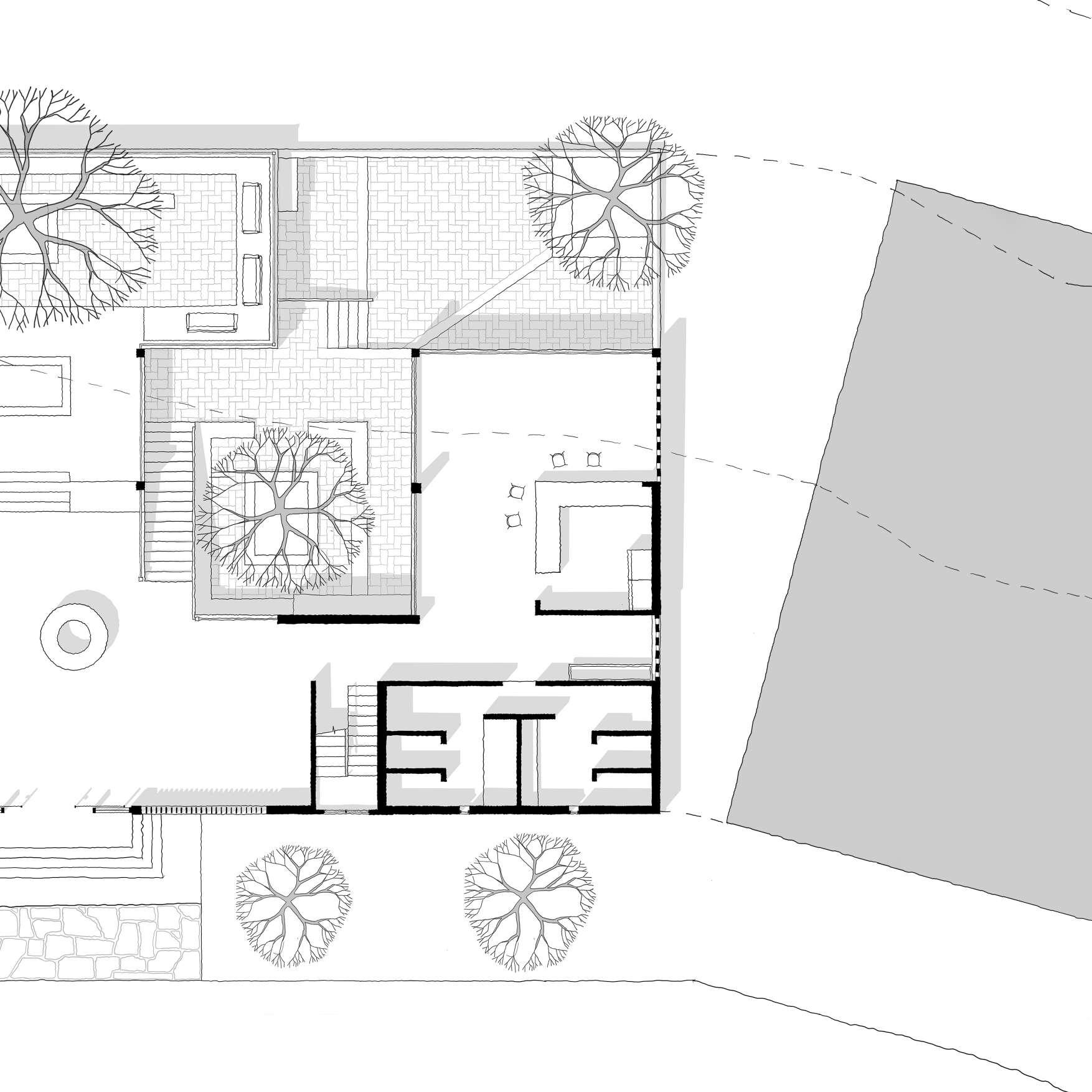
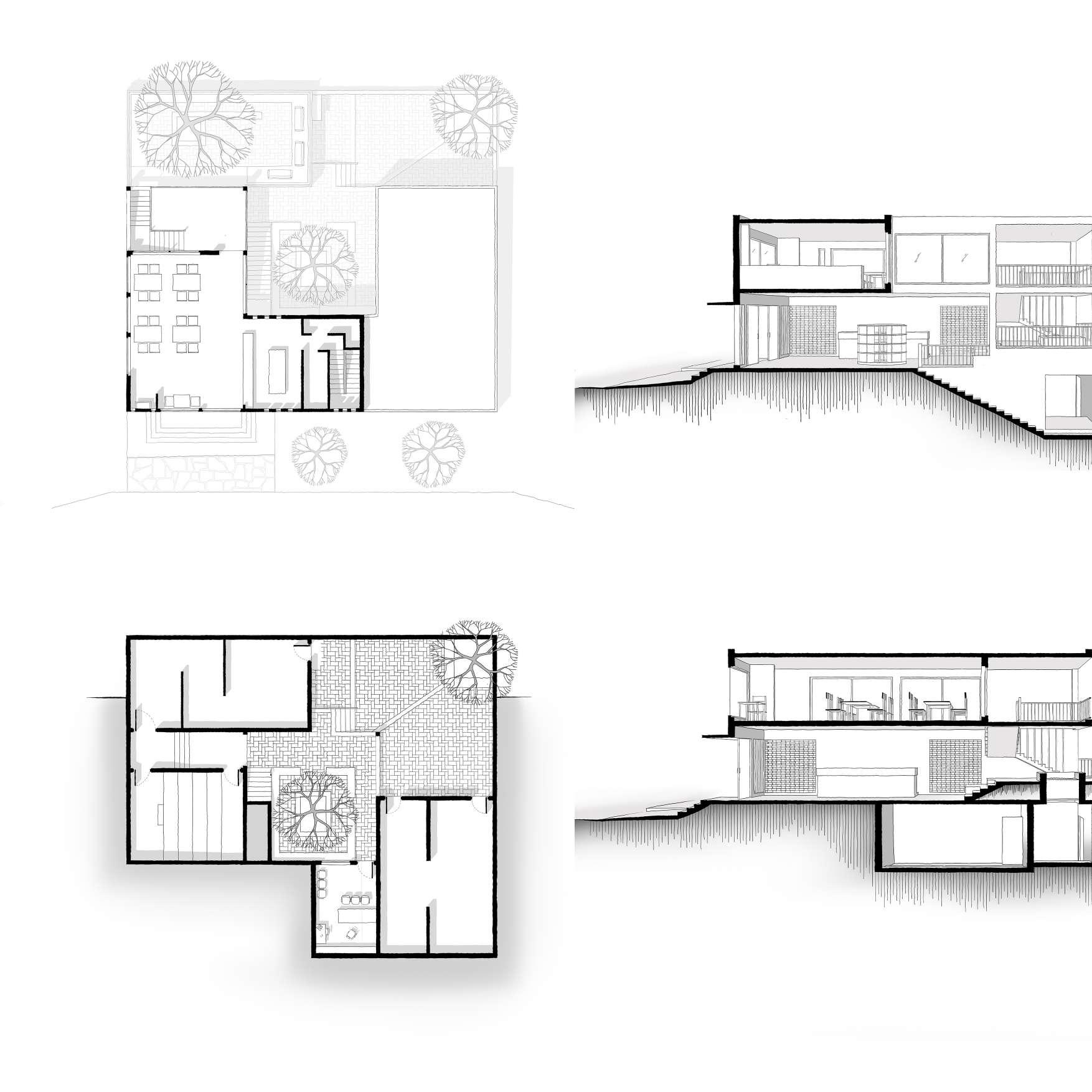 Section AA’
Section AA’
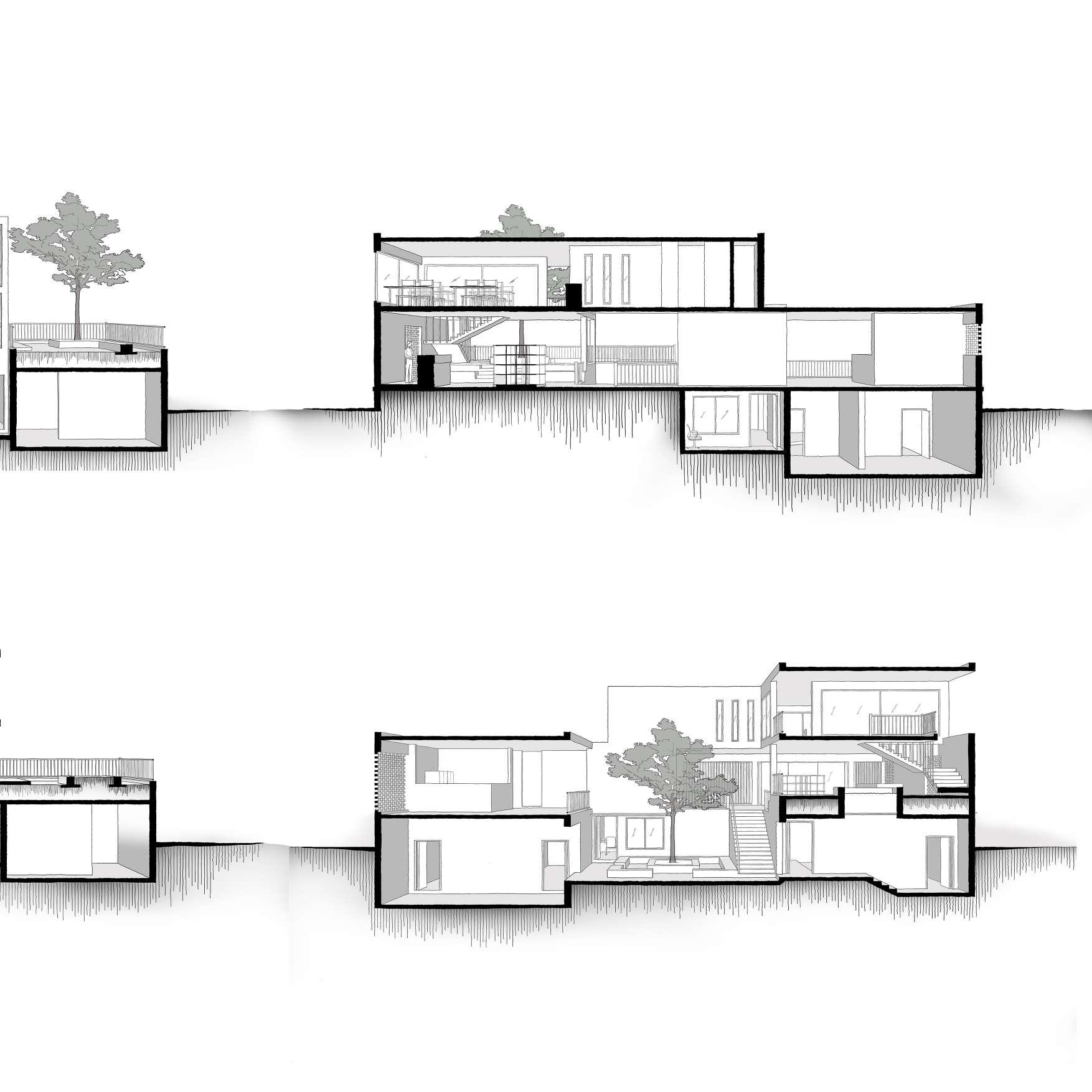
WORKING DRAWINGS
Studio Guide :- Manoj Ladhad & Kousalya
The intent of the studio was to provoke students to analyze, understand the real practicality of the constructions made on site & to make the approprate readble drawings that are legible for actual application.
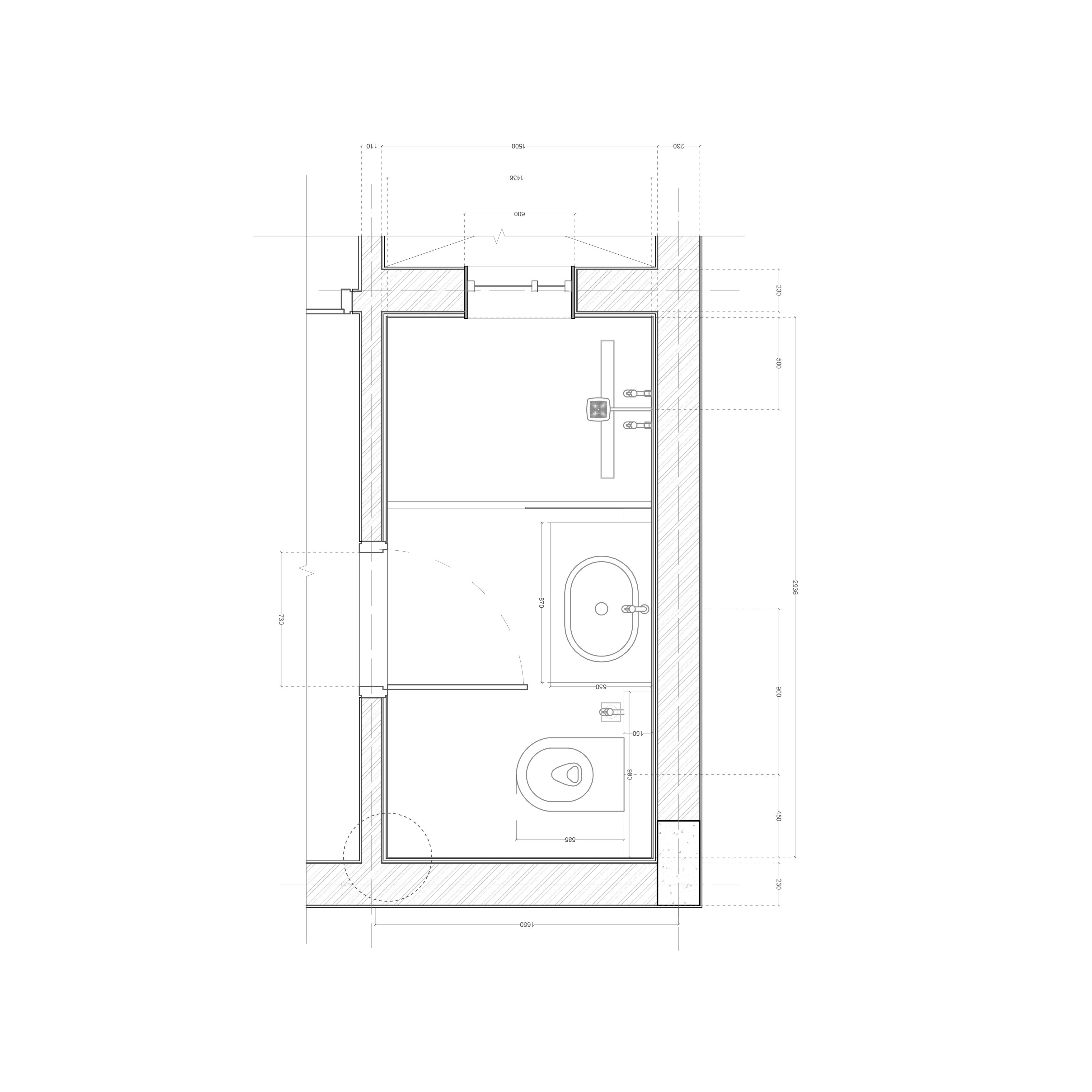
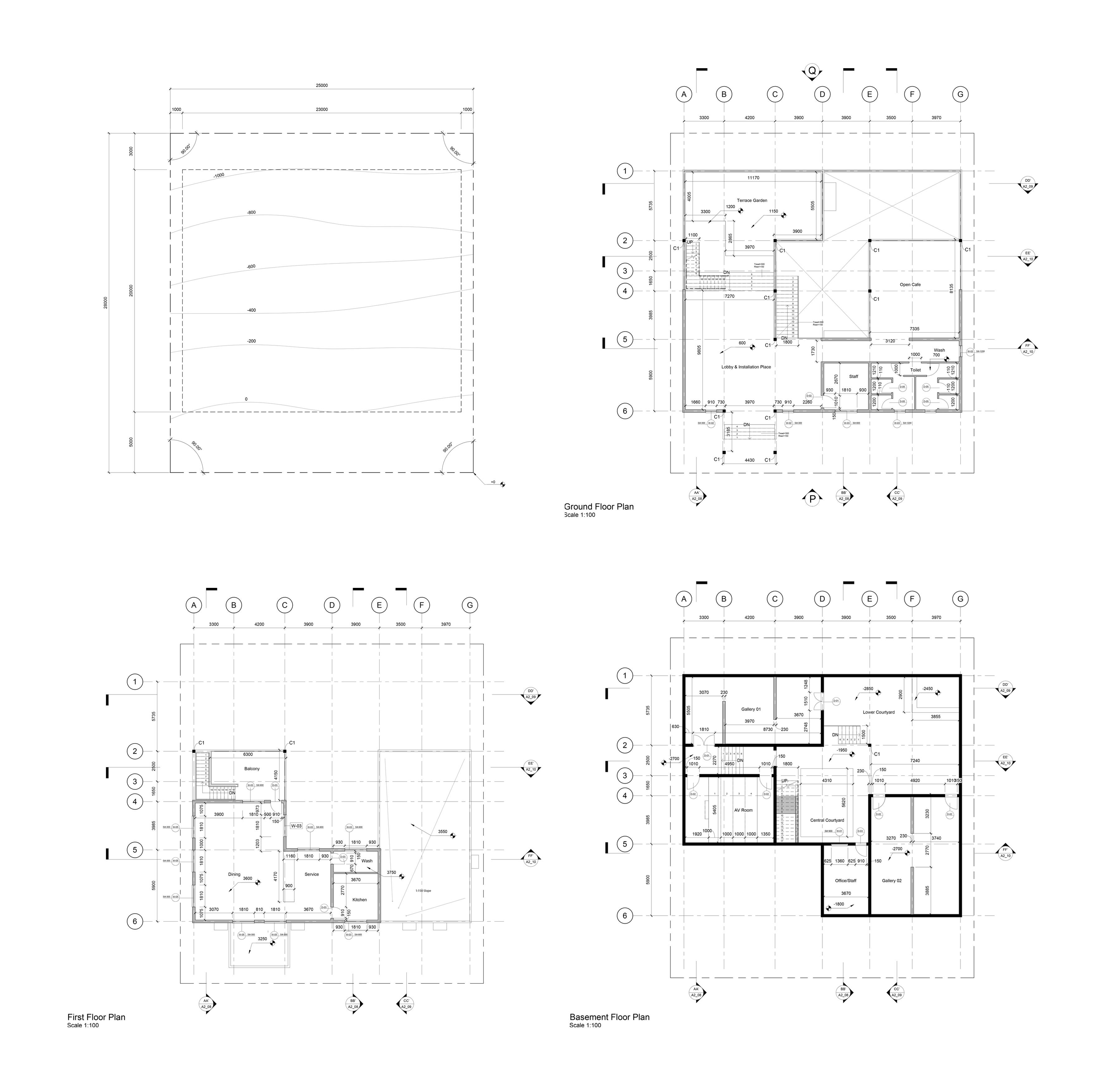
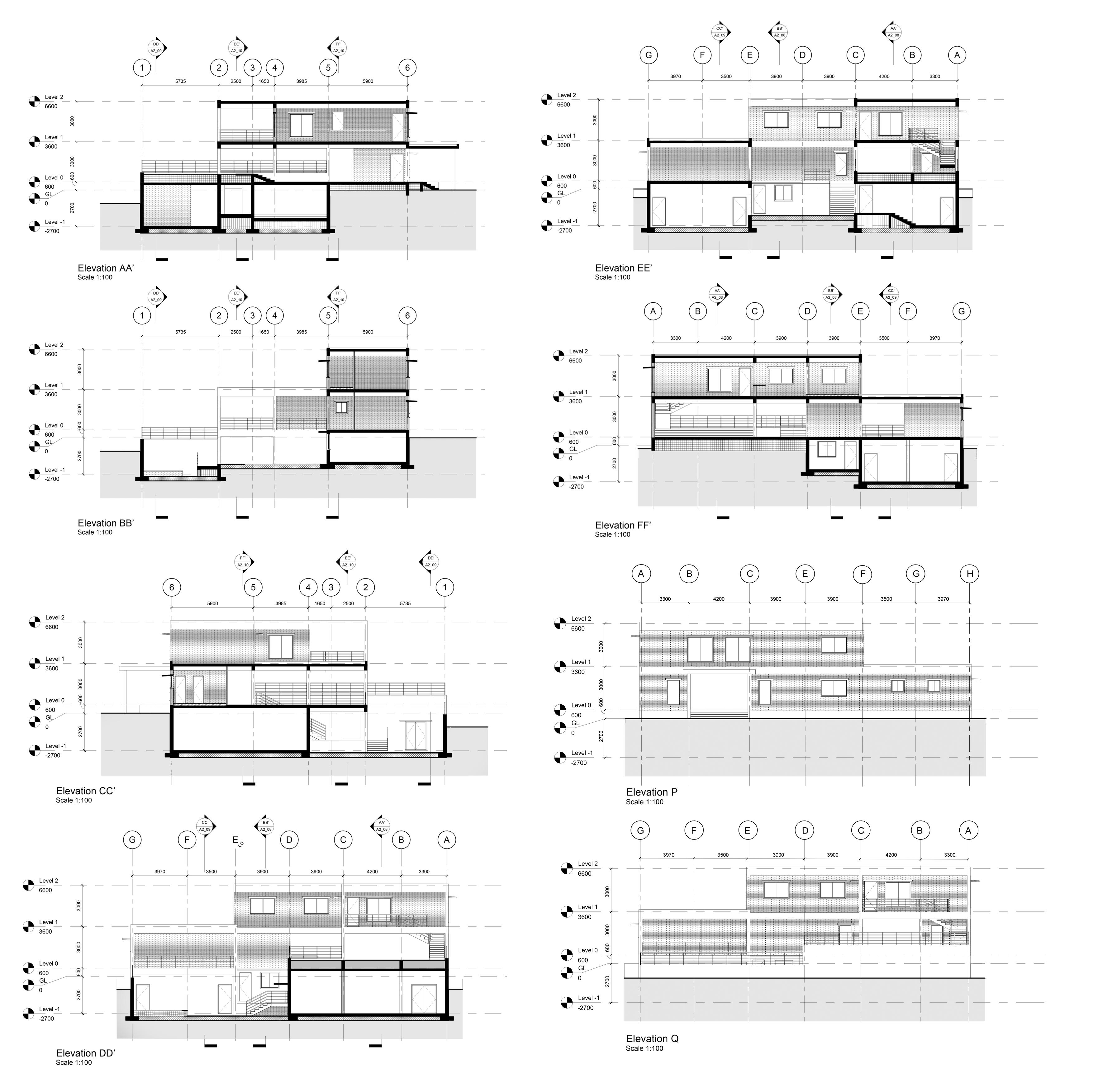
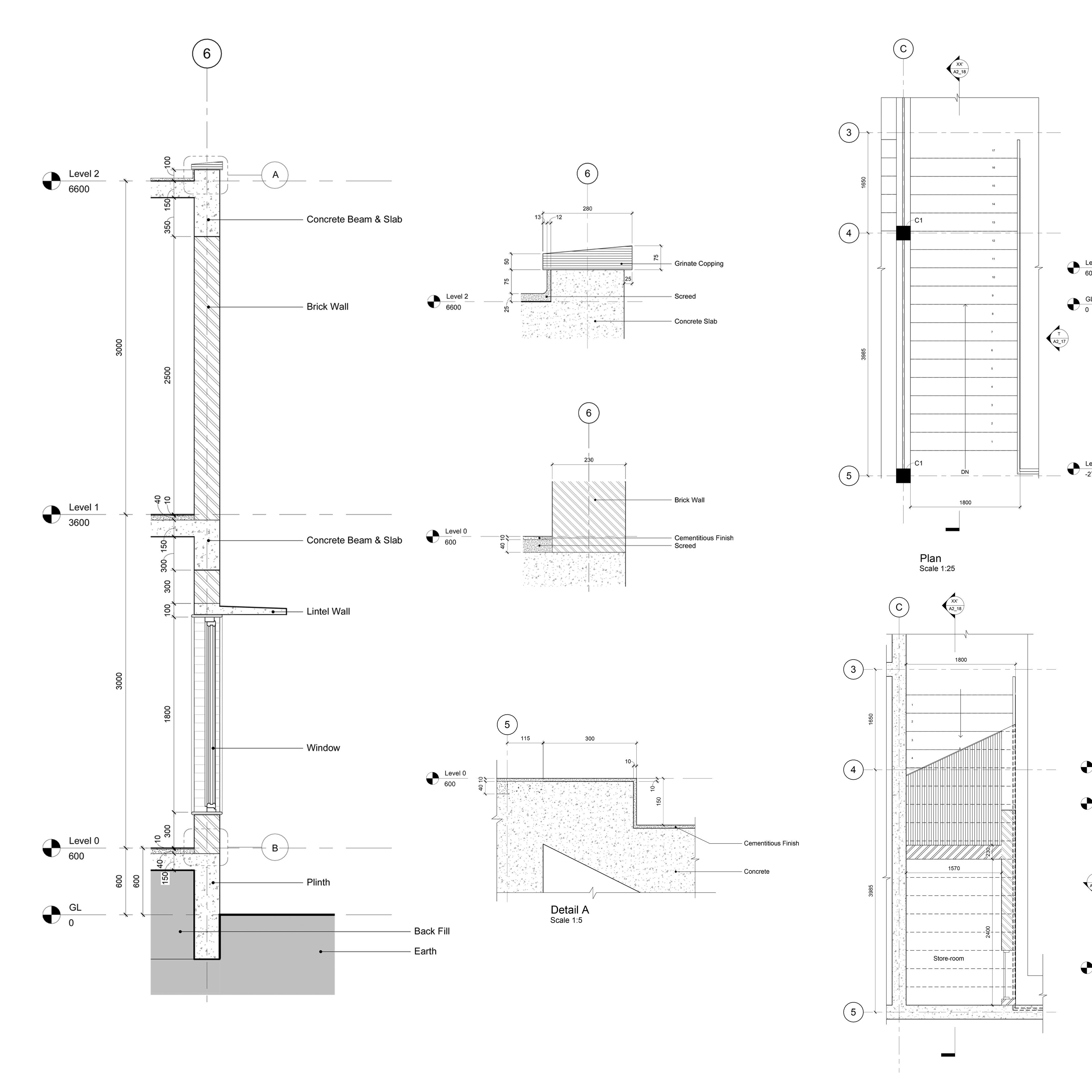
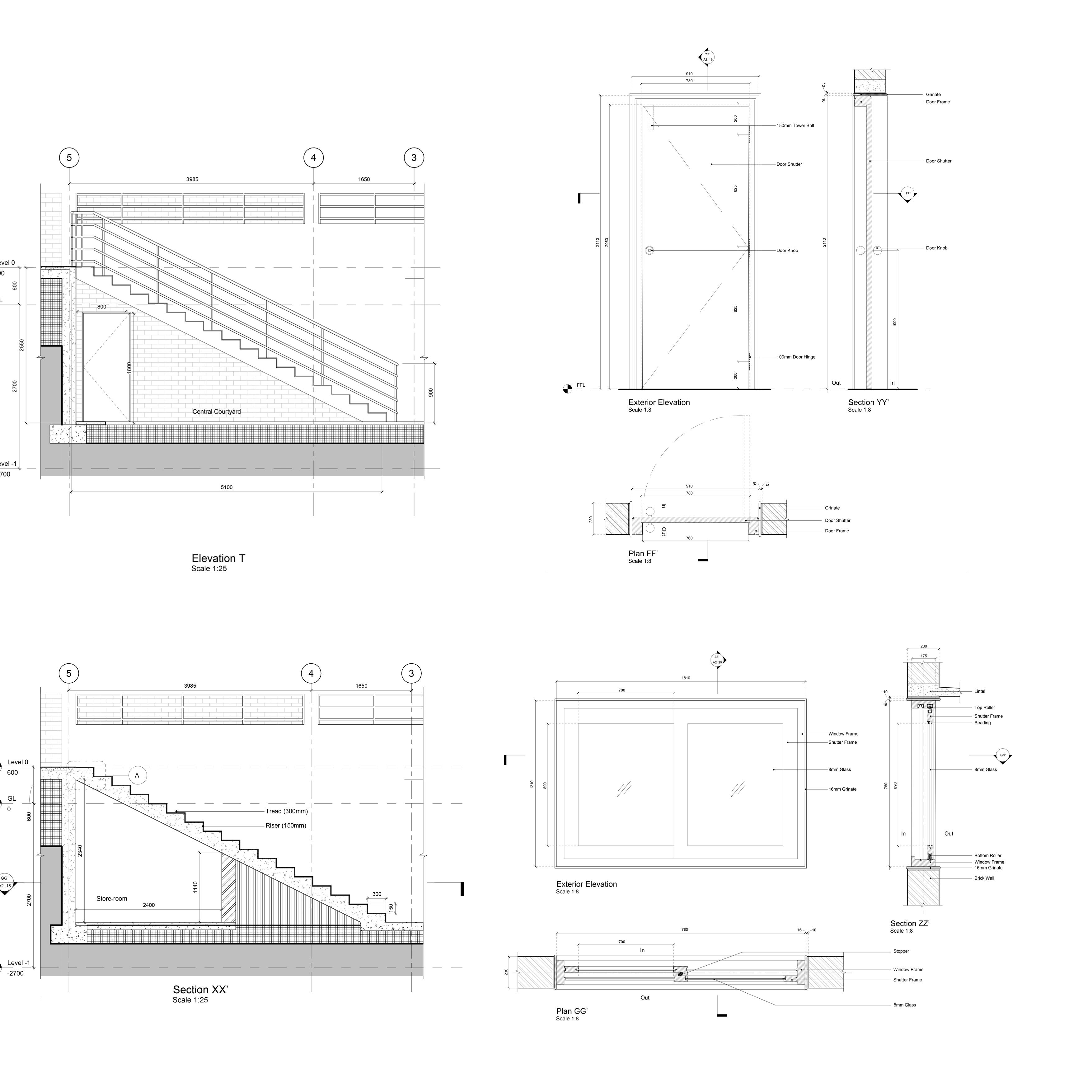
INTERIOR DESIGN
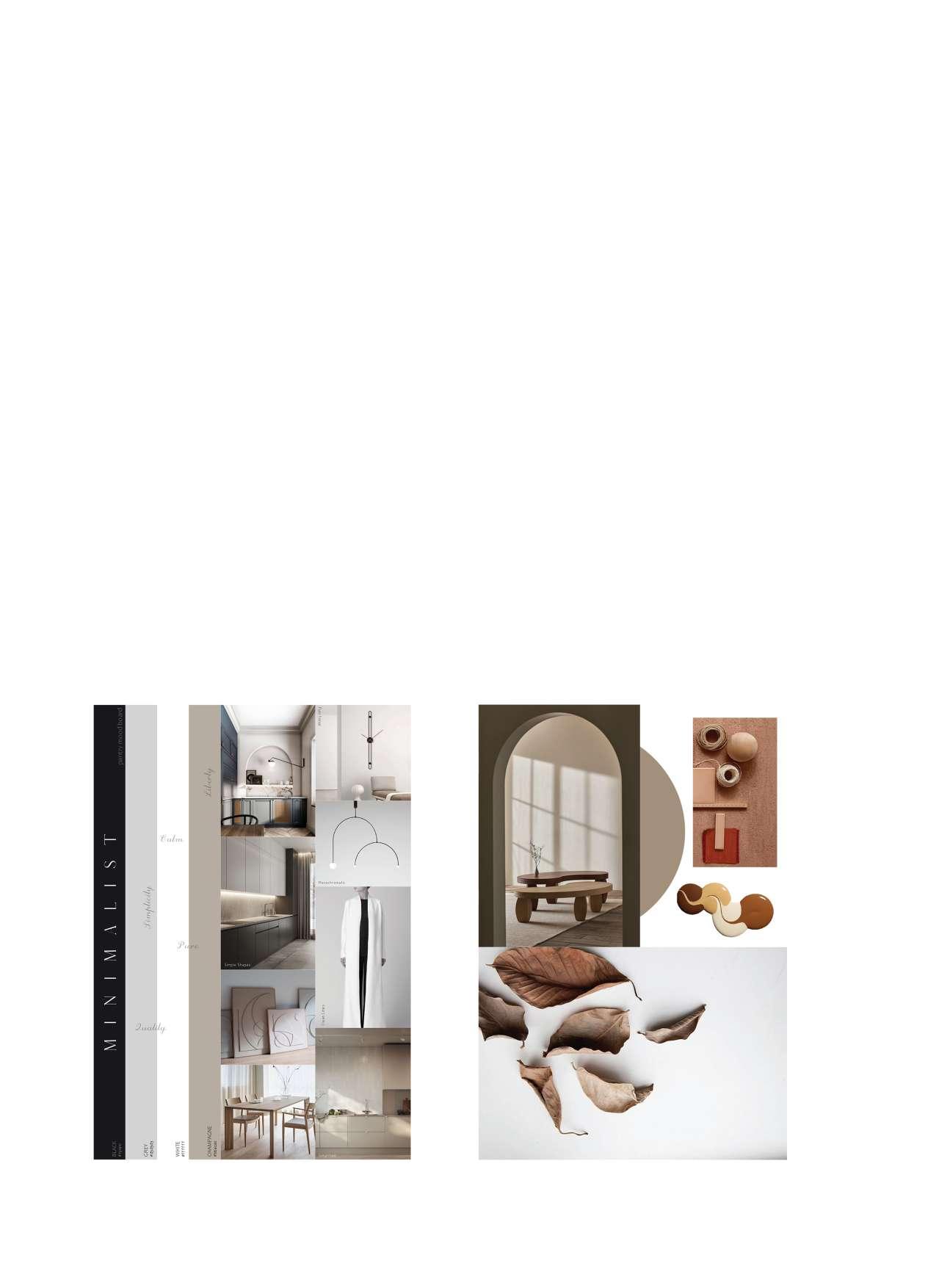
The fabrication of elements have been followed throughout lobby and gallery. Elements are either projected from wall, roof or ground. Hence furniture are not considered as an individual element but as a part of wall, roof or ground. The materiality of the space has rusty and earthy essence.
 Studio Guide :- Anna Cherian
Mood Board
Studio Guide :- Anna Cherian
Mood Board
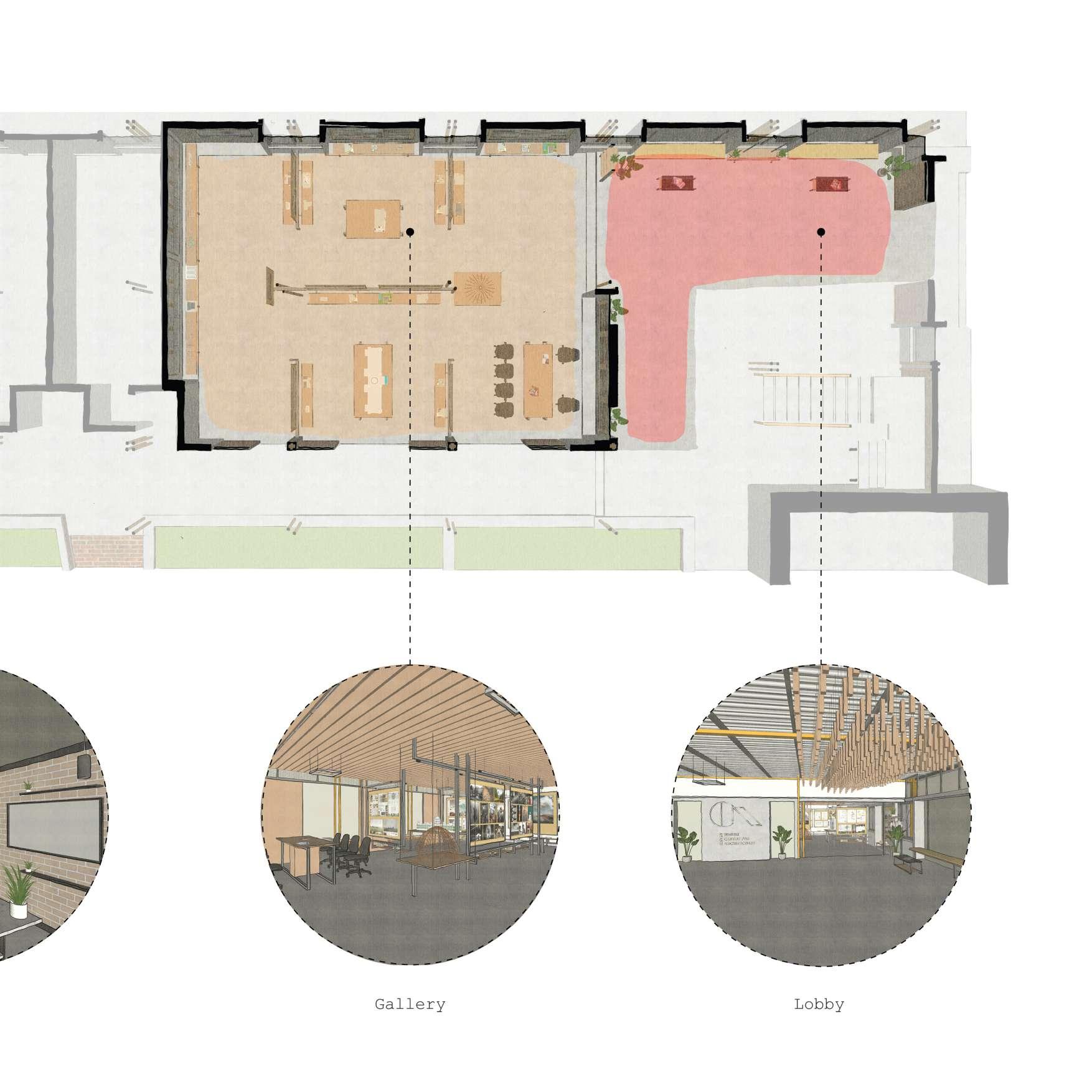
Shelf
Wash-basin
Prep Counter
Cooking Zone
Counter top
Wall Display
Eating Zone

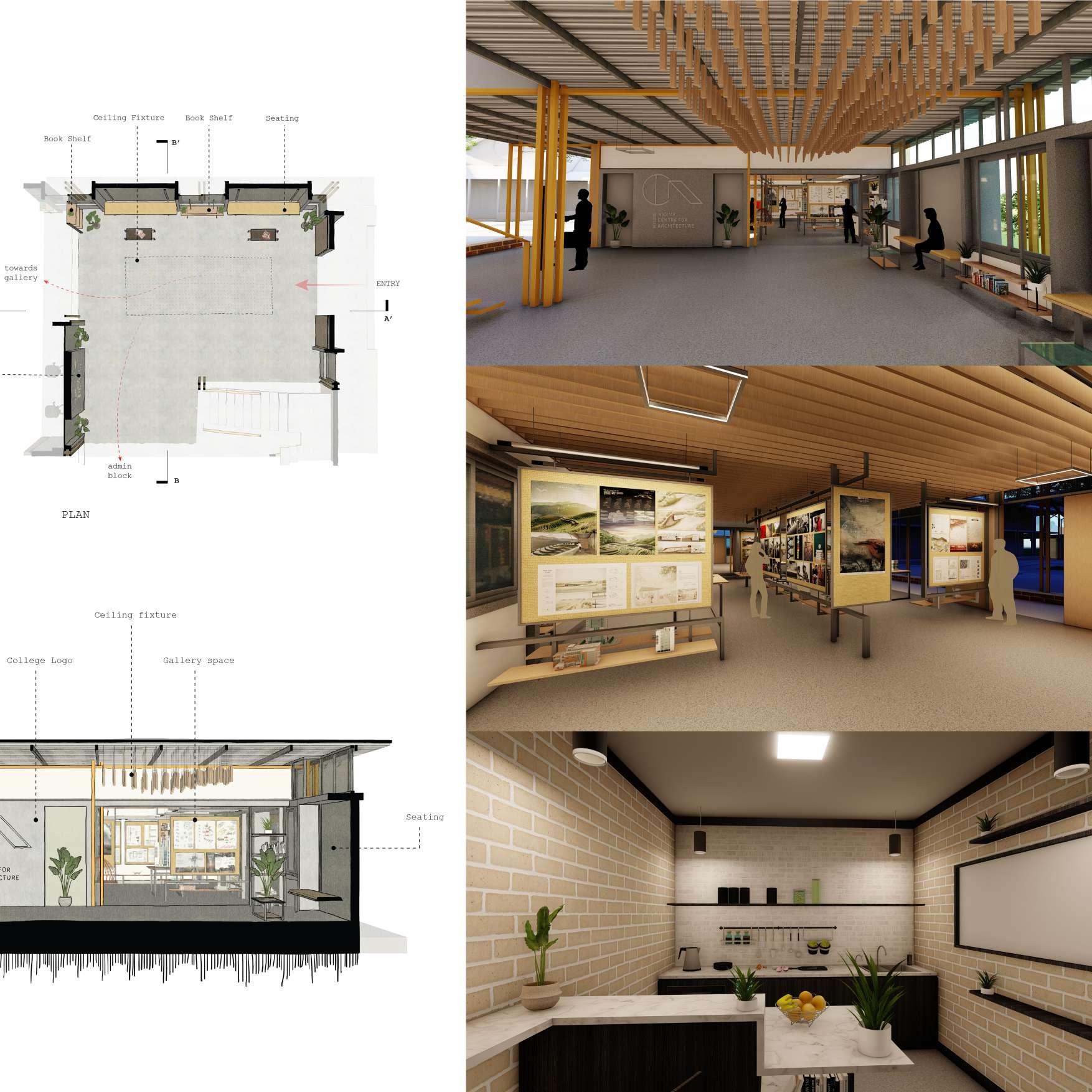
Phone:- 7337788006



E-Mail:-2019_sooraj.r.m@wcfa.ac.in

