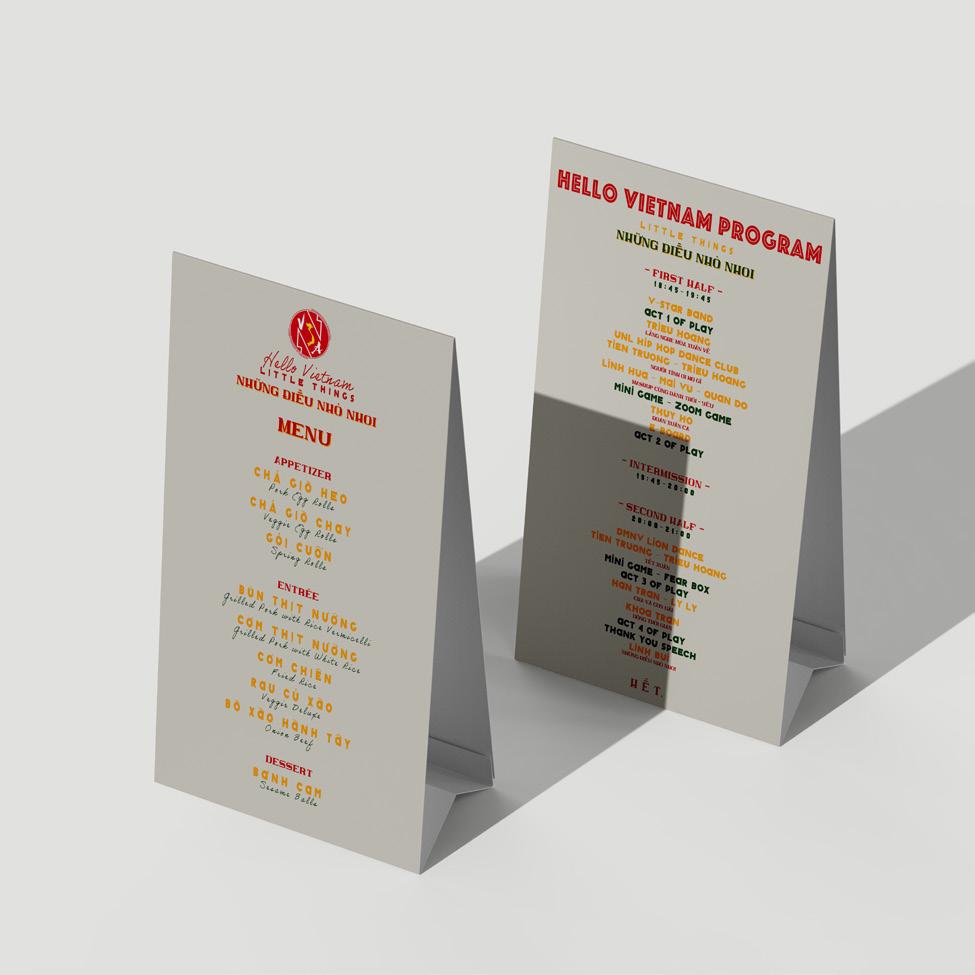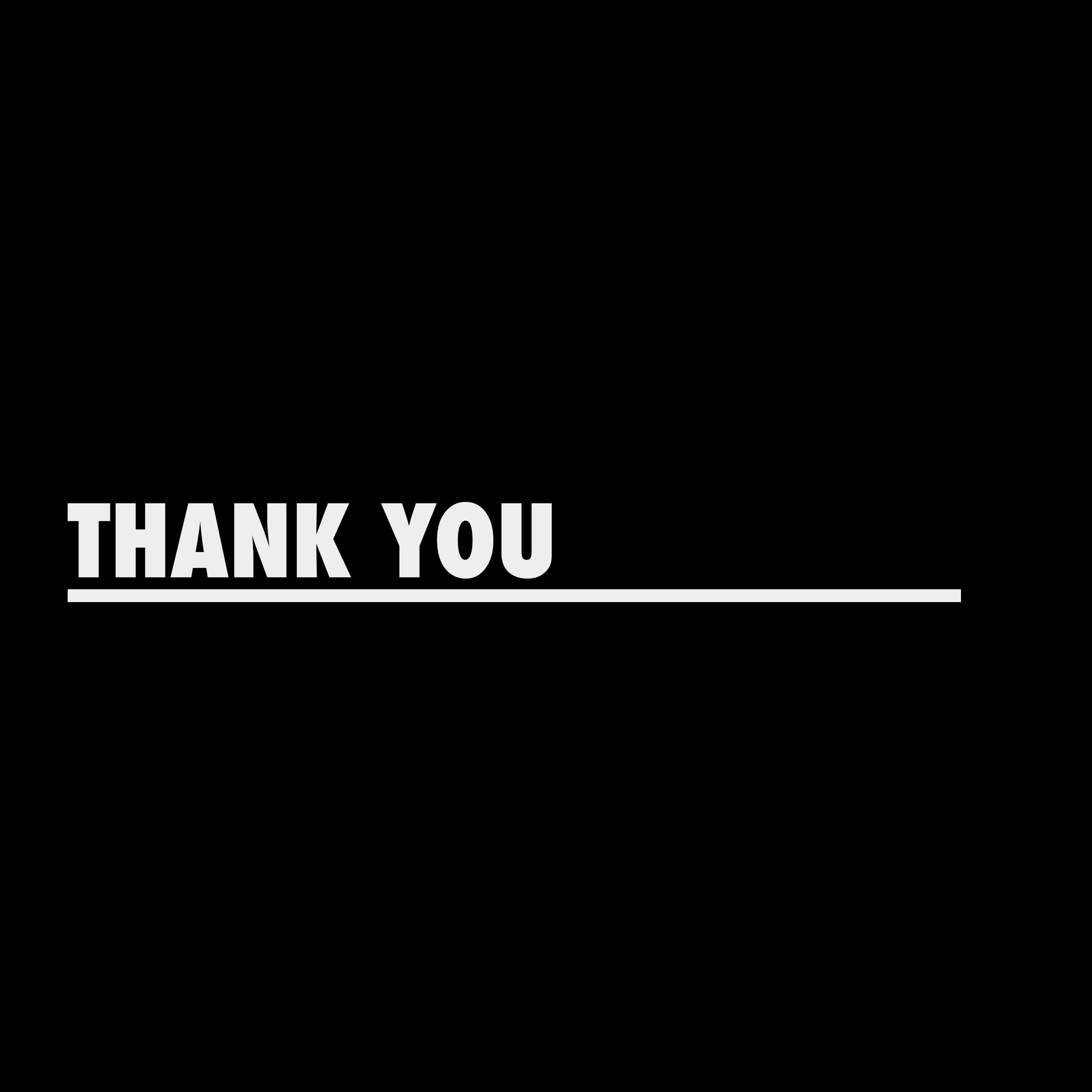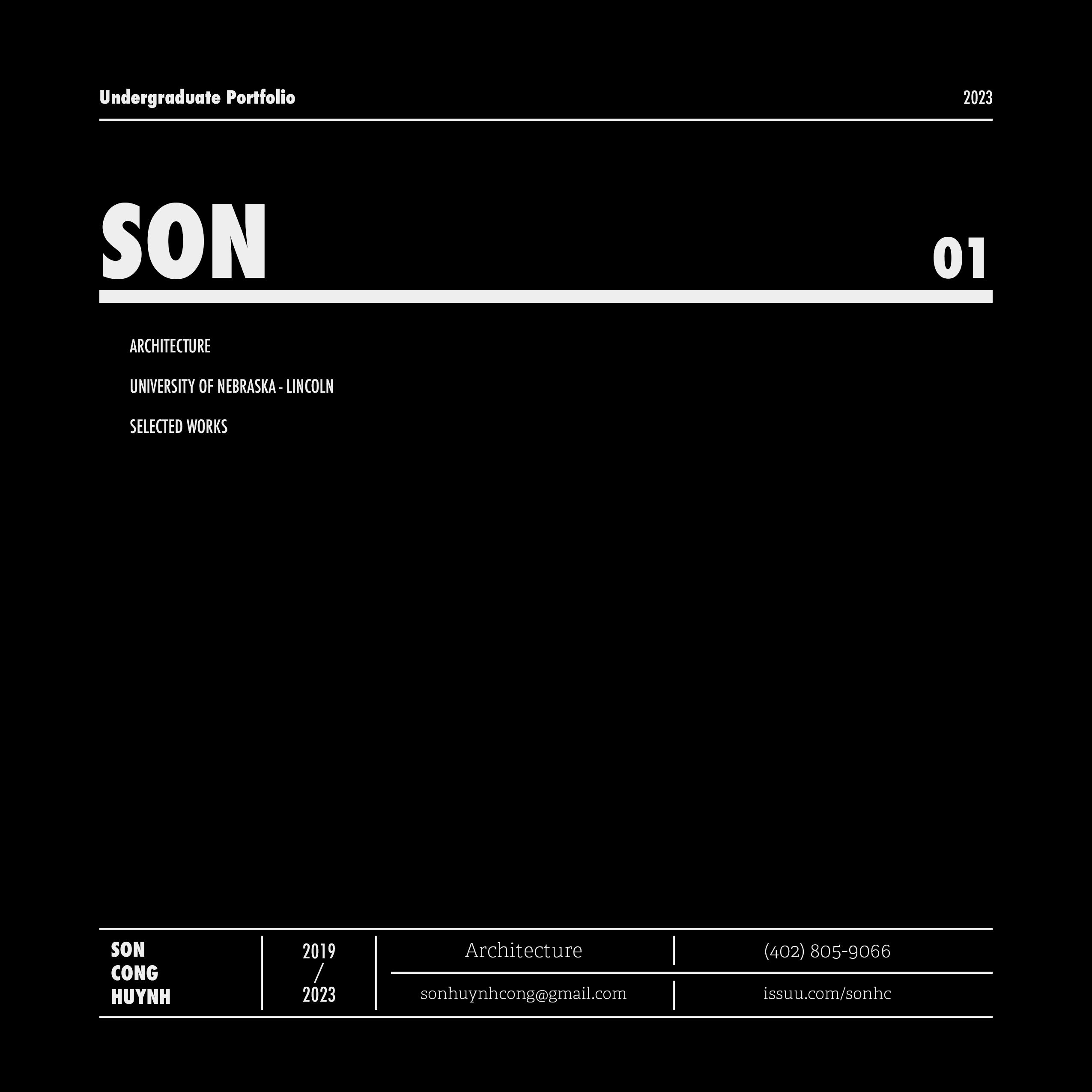

Hello, I’m SON HUYNH.
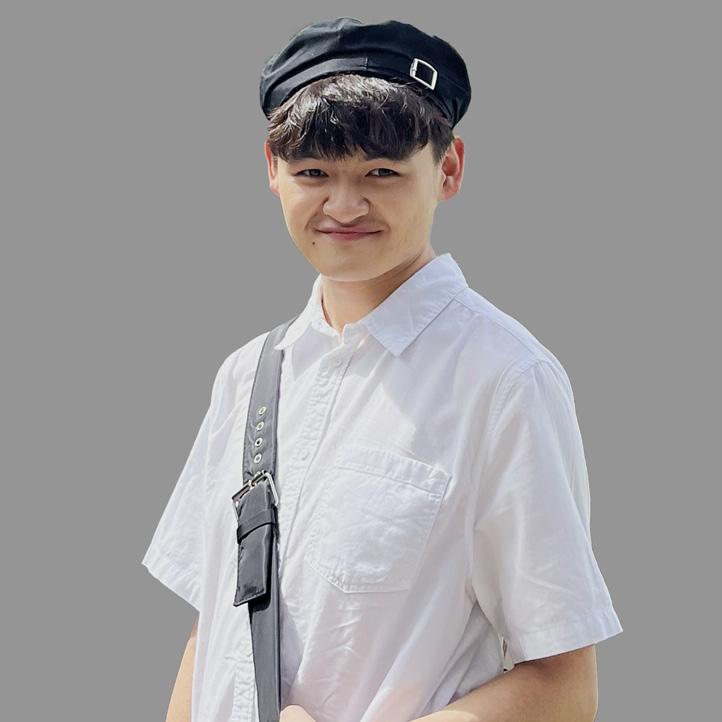
Being an international student from Vietnam pursuing a Bachelor’s degree in Architecture at the University of Nebraska-Lincoln, the intersection of architecture and urban planning intrigues me. I am motivated to find ways to use my cultural background and language skills to excel in the fields of architecture and urban planning. My unique perspective as an international student will leverage my potential to help bridge the gap between different cultures and communities. I desire to use my knowledge and skills to positively improve my homeland and contribute to the global development of underprivileged regions.
CONTACT
(402) 805-9066
sonhuynhcong@gmail.com
issuu.com/sonhc
Lincoln, NE
EDUCATION
University of Nebraska - Lincoln
Bachelor of Science in Design
Major: Architecture
GPA: 3.62/4.00
Expected Graduation: May 2023
Award: Husker Power Scholarship
SKILLS
Software Programs
Rhinoceros 3D
AutoDesk Revit
Enscape
Adobe Photoshop
Adobe Illustrator
Adobe Indesign
Adobe Lightroom
Microsoft Office Suite
Personal
3D Modeling
Rendering
Teamwork
Hand Drawing
Model Making
Work Experience
Freelancer
Activities / Projects
Indian Cave State Park - Visitor’s Center
Graphic Designer Barista
Jun 2021 - Present
• Develop visual concepts, and coordinate images with clients through manual sketches
• Create visual templates for clients’ social media posts by using Adobe Photoshop and planning software to promote products aesthetically and increase customers’ engagement
• Discuss effectively with clients during project briefs to provide a unified visual solutions and make suggestions on style guidelines
• Produce specialized social media content (logo, stories, thumbnails, etc.) using Adobe Photoshop and Illustrator
Starbucks
May 2021 - Present
• Process approximately 120+ financial transactions per hour utilizing customer service
• Taking charge of hot and cold bar stations to make beverages by performing sequencing in an efficient manner
• Interacted with other baristas and managers effectively to promote a positive working environment
Project Contributor
Aug - Dec 2022
• Participated in group with interior and landscape students to come up with a feasible and sustainable proposal for the current visitor’s center
• Analyzed the site to define the two structures and a large nature-based play area that allows visitors to come and experience the beauty of the park with minimal built interruptions
• Studied the elevation of the land, designed rain gardens and other landscape features for visual appeals and efficient water management utilizing Rhino
Vietnamese Student Association (VSA) - Hello Vietnam Event
Head of Graphic Designer Committee
Feb 2022
• Generated high-quality graphics for the event, including posters, banners, tickets, digital graphics, and other materials for promotional purposes
• Collaborated with the event planning committees to ensure that all graphics align with the event’s theme
• Developed and maintained a timeline for all graphic design projects, ensuring that deadlines are met and projects are completed in a timely manner
INDIAN CAVE STATE PARK
VISITOR’S CENTER
Location Year
Members Instructors
: Indian Cave State Park : 2022
: Colin Balbach, Jake Essink, Grace Vollmuth
: Sarah Karle, Michael Harpster
The aim of the new visitor’s center at Indian Cave State Park is to give visitors a glimpse of what lies beyond its walls. To achieve this, the building’s location, choice of materials, and use of native plants in the landscape design were all carefully considered with the goals of encouraging connection through interpretation, feasible design, and a sustainable approach. The project was defined by two main axes: the “Y” axis for the visitor experience and the “X” axis for the built environment. The new center offers a preview of what visitors can expect to see within the park and was built with the interests of park visitors, staff, and natural resources in mind.
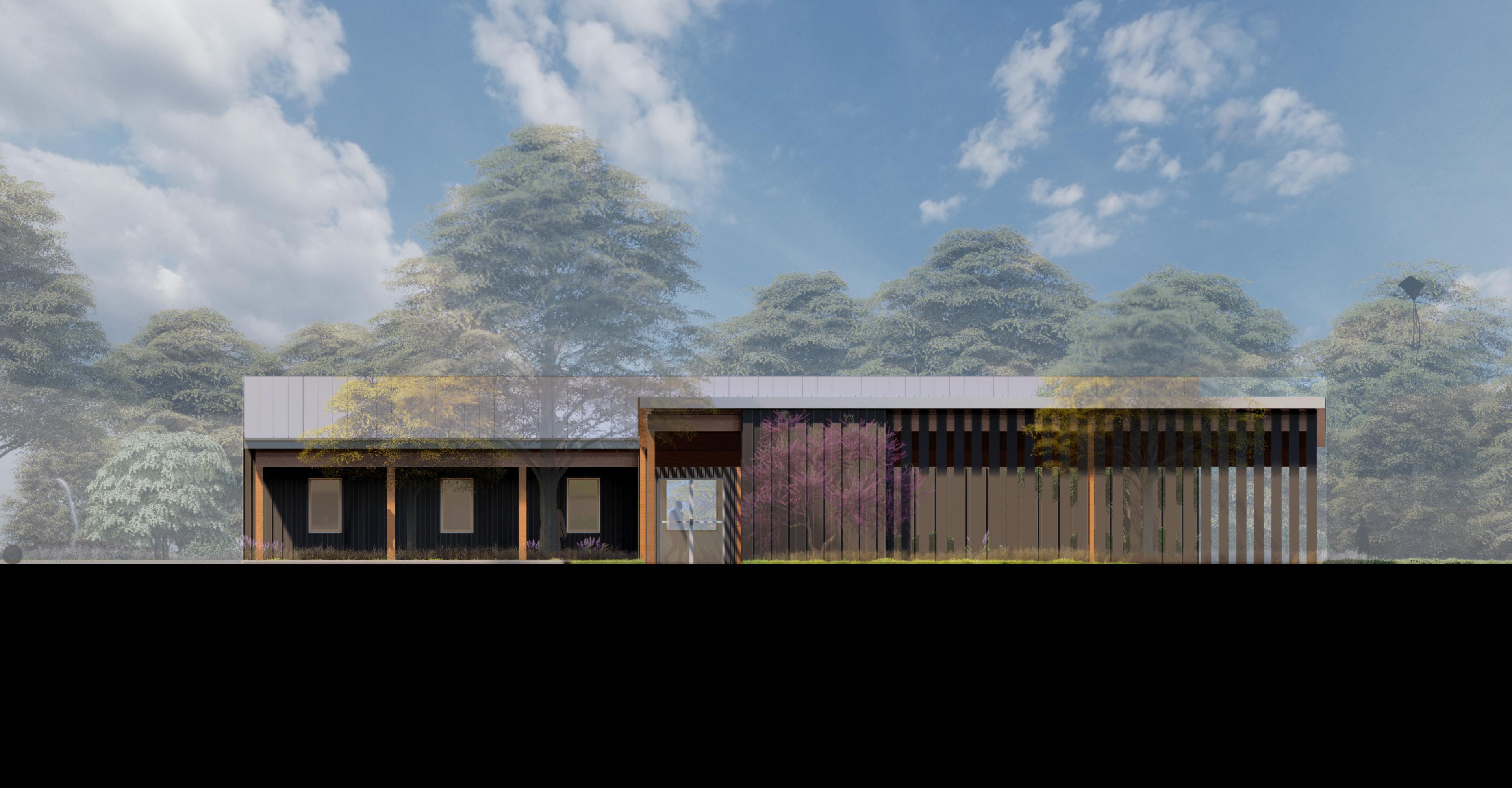

SITE PLAN
Programs
DIAGRAMS
Axial Relationship
Site Development
Campers
School Groups
Staff
FLOOR PLAN Programs
SECTION PERSPECTIVE
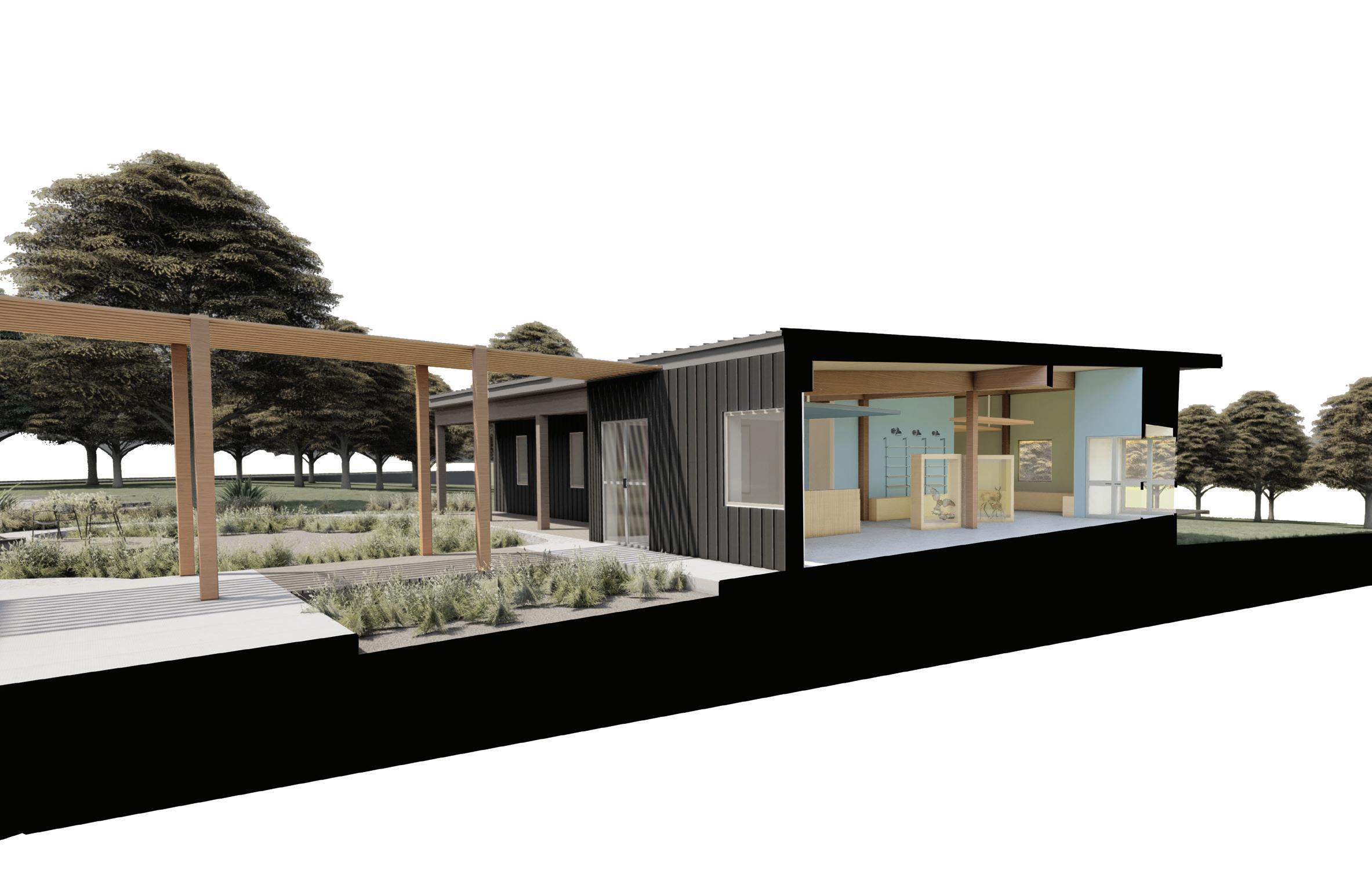 Side Walk
Side Walk
INTERIOR RENDER
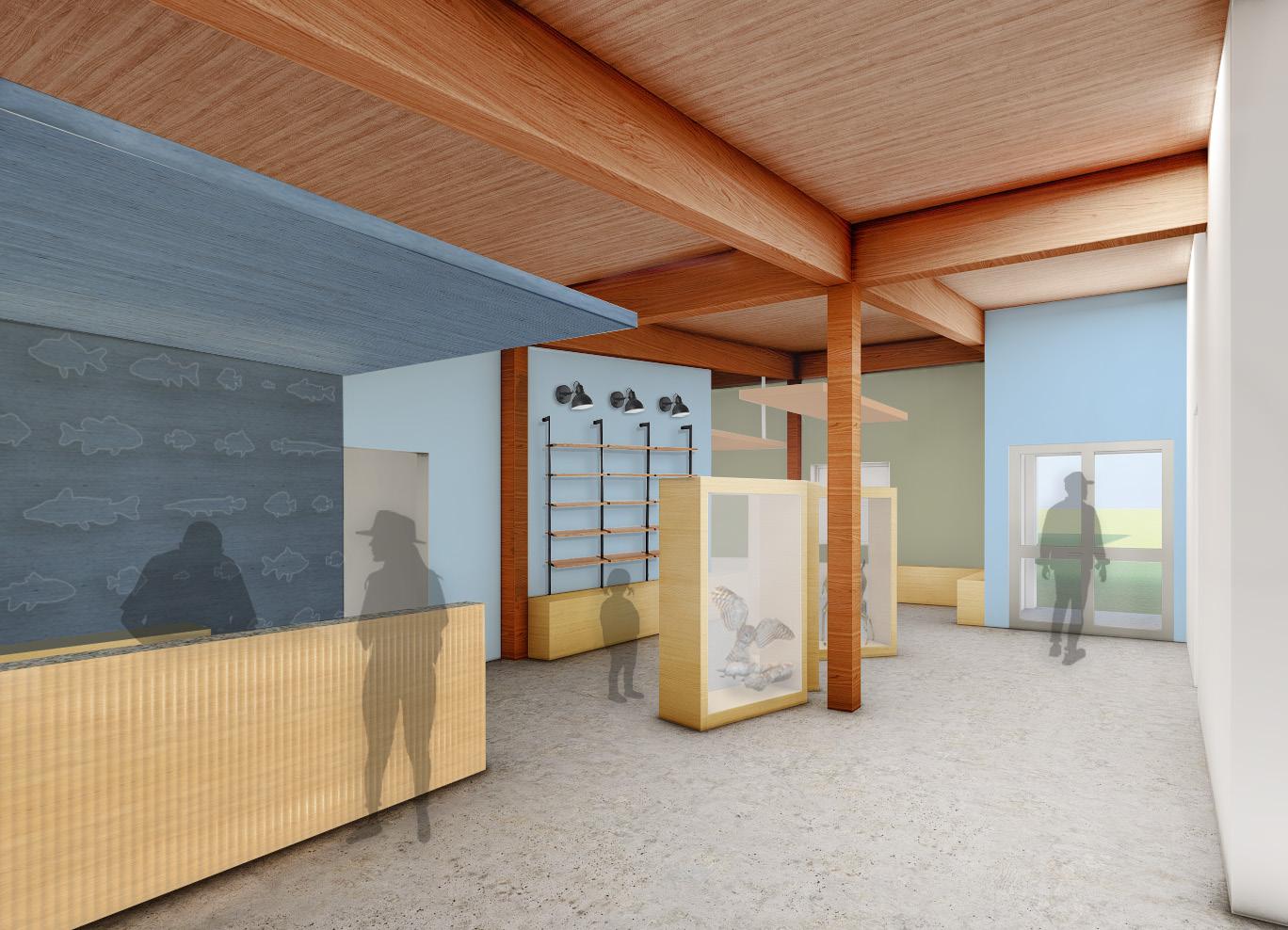
Entry Sequence
EXTERIOR RENDER
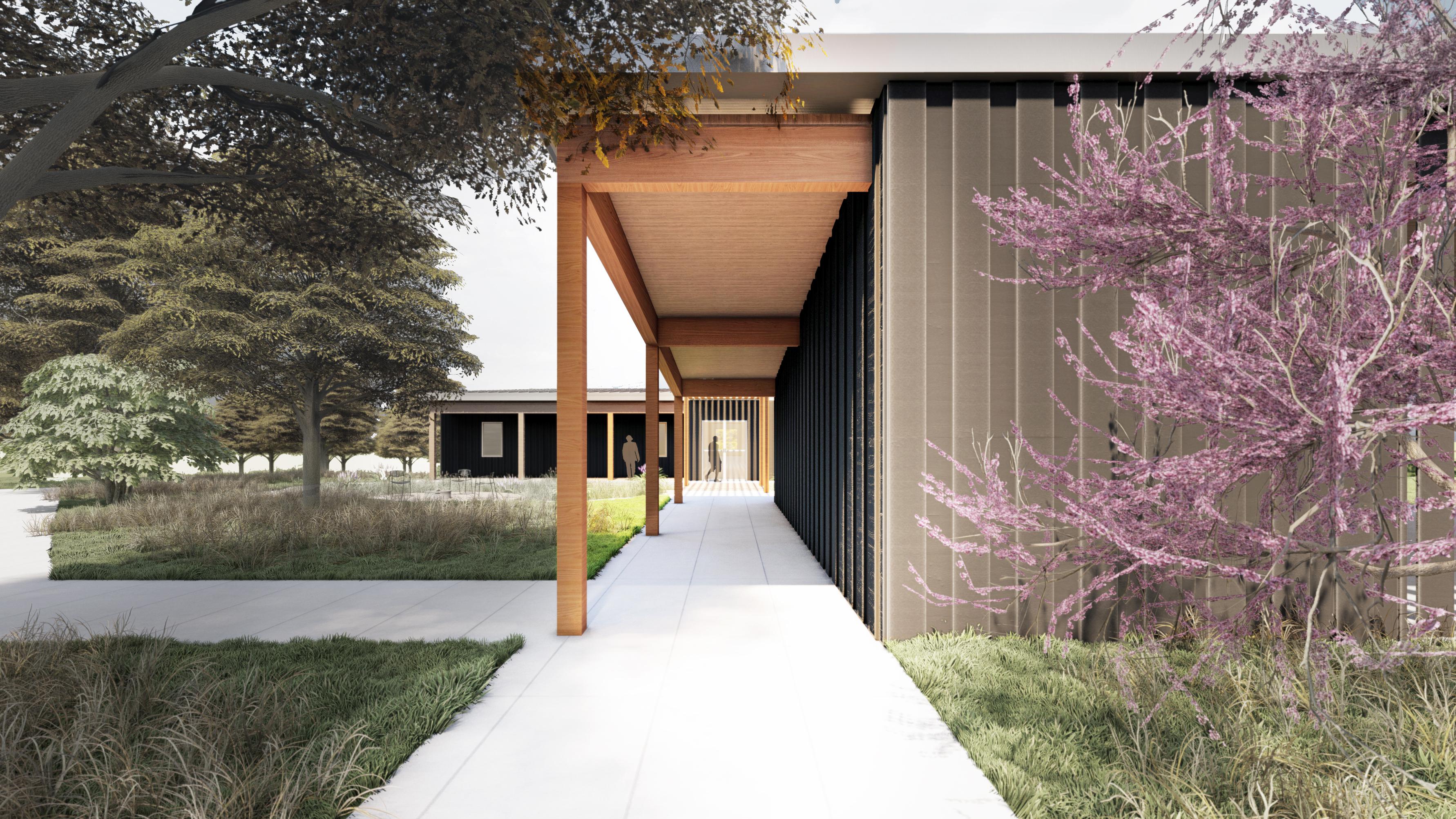
SITE SECTION

PHYSICAL MODEL
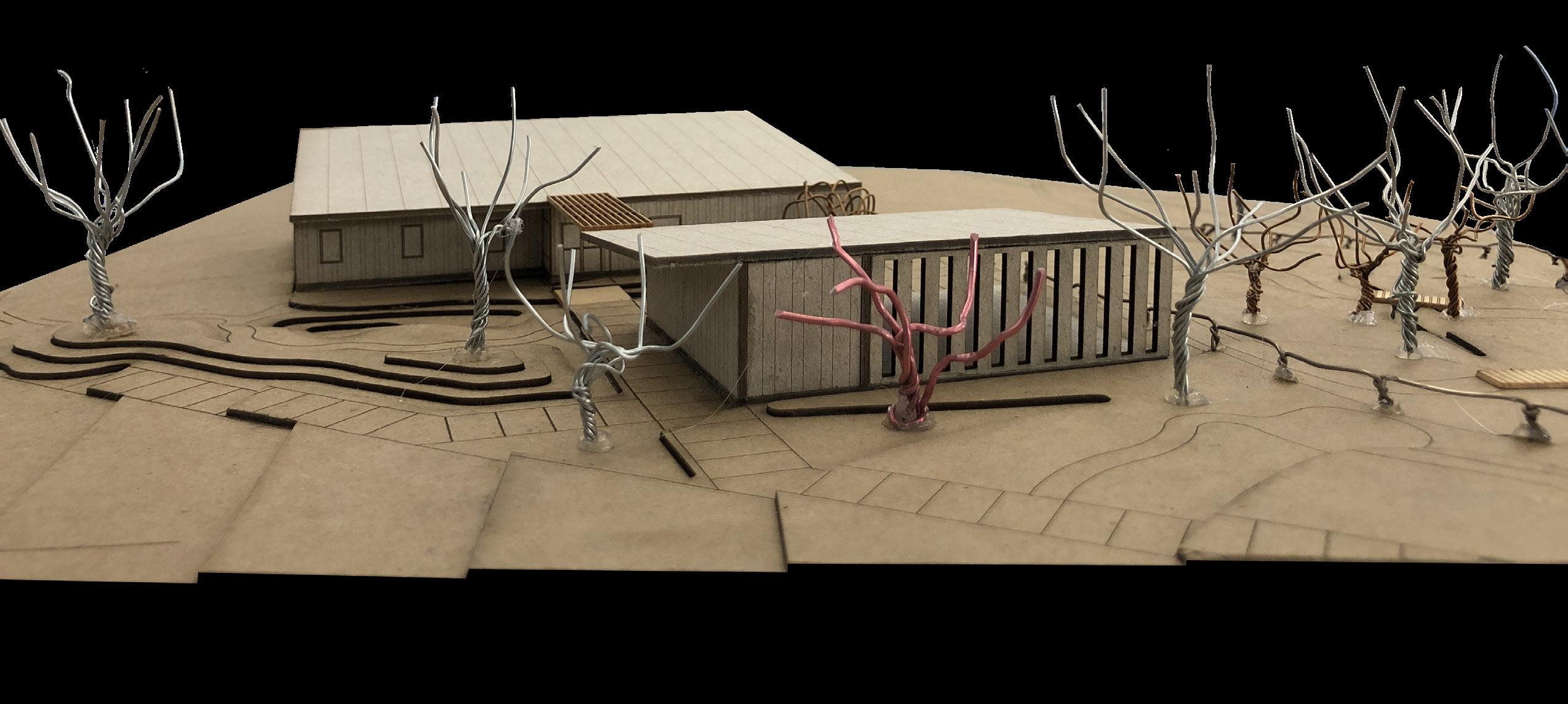
AXONOMETRIC
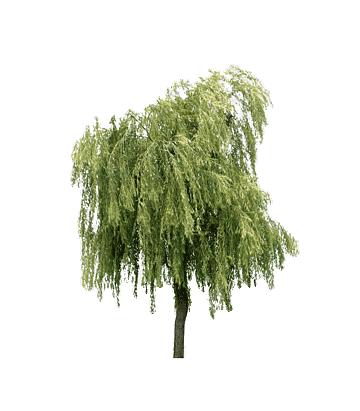
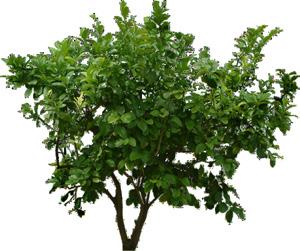
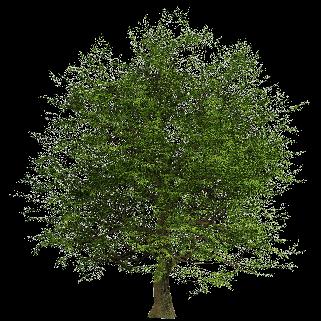
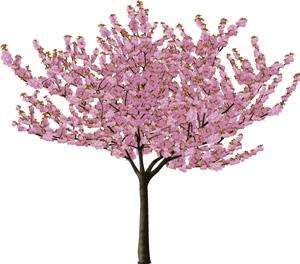
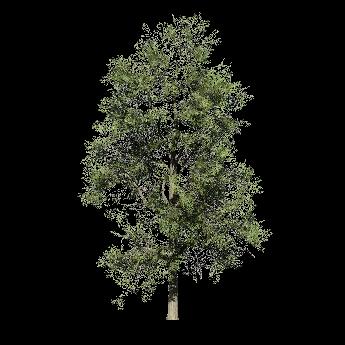

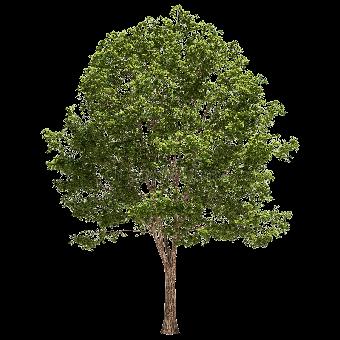


GEMINI VISTA
DUPLEX
Location Year Instructor
: 3000 Sumner Street, Lincoln, Nebraska : 2022 : Keith Dubas
The duplex is situated at the junction of Sumner Street and Jefferson Avenue, occupying a corner lot. The main objective of this project is to create a residential environment that enables occupants to preserve their privacy while concurrently enjoying a shared vista of the verdant east-facing greenery. Leveraging the property’s 10-foot variation in elevation, the project was able to construct two separate entrances, one for each unit, imparting a sense of seclusion and individuality to each dwelling. As a result, one tenant would be on a lower level than the other.

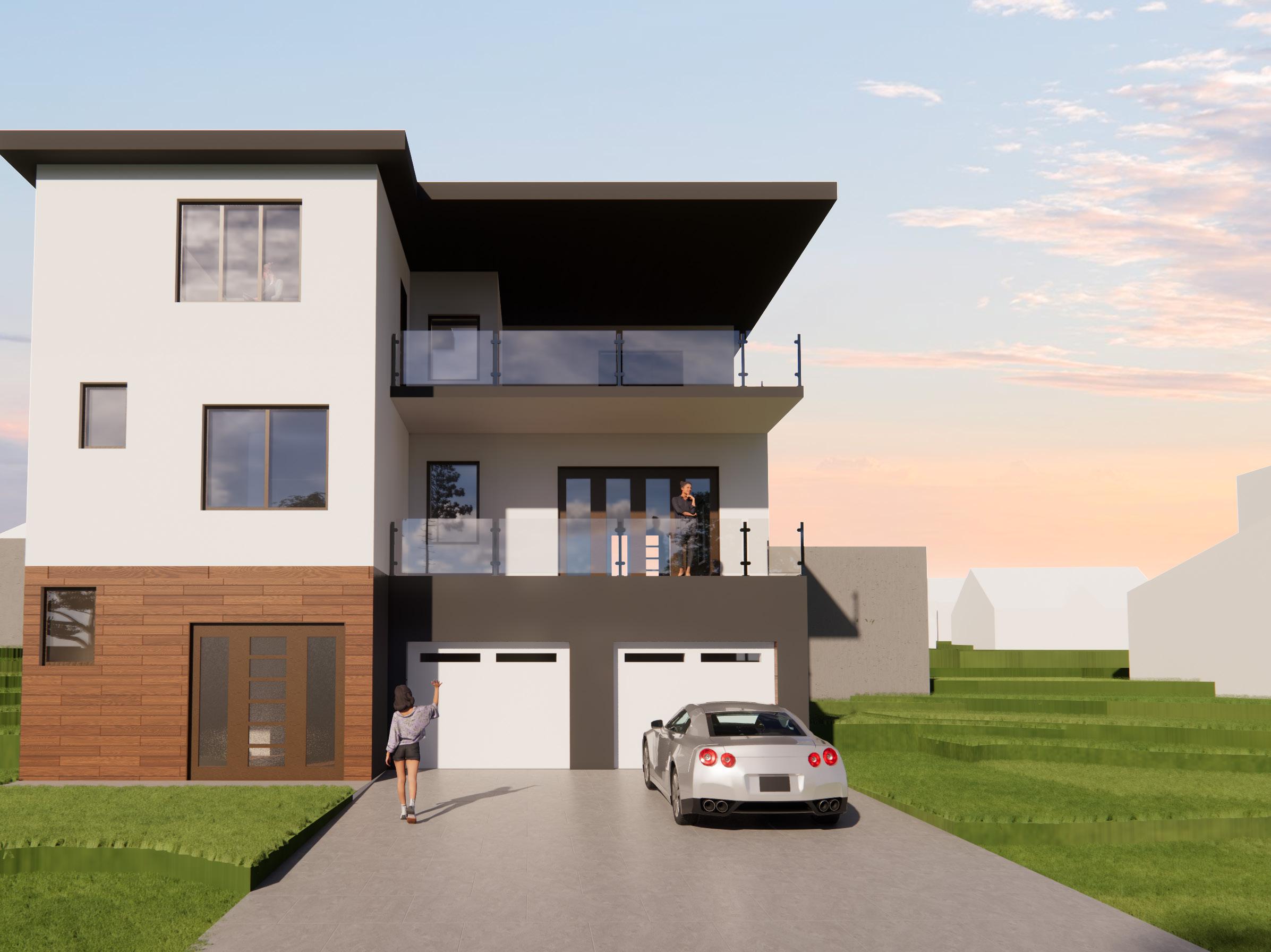
SITE PLAN
SUMNER ST.
DIAGRAMS
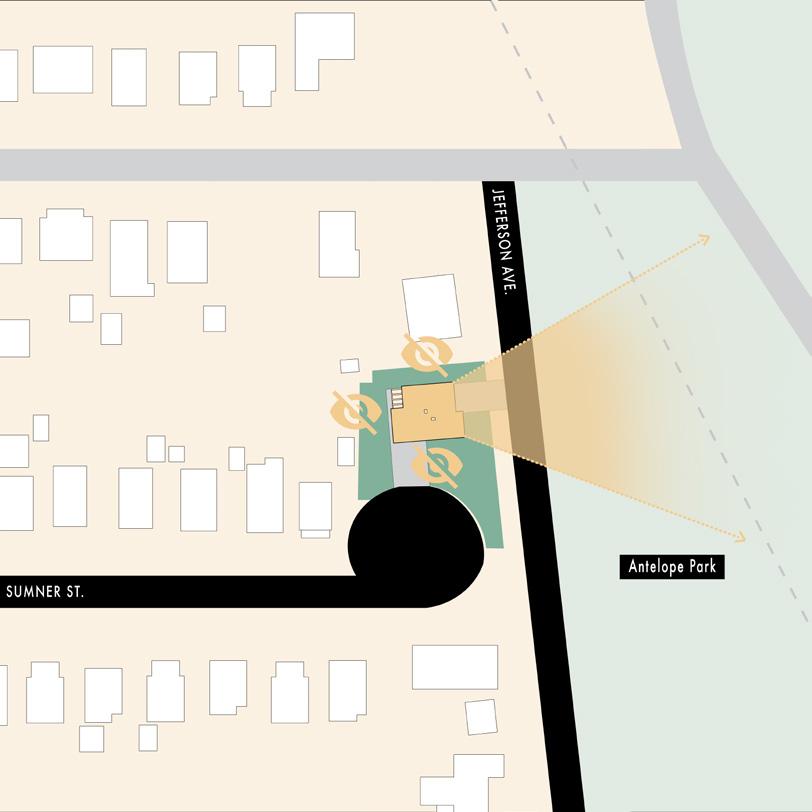
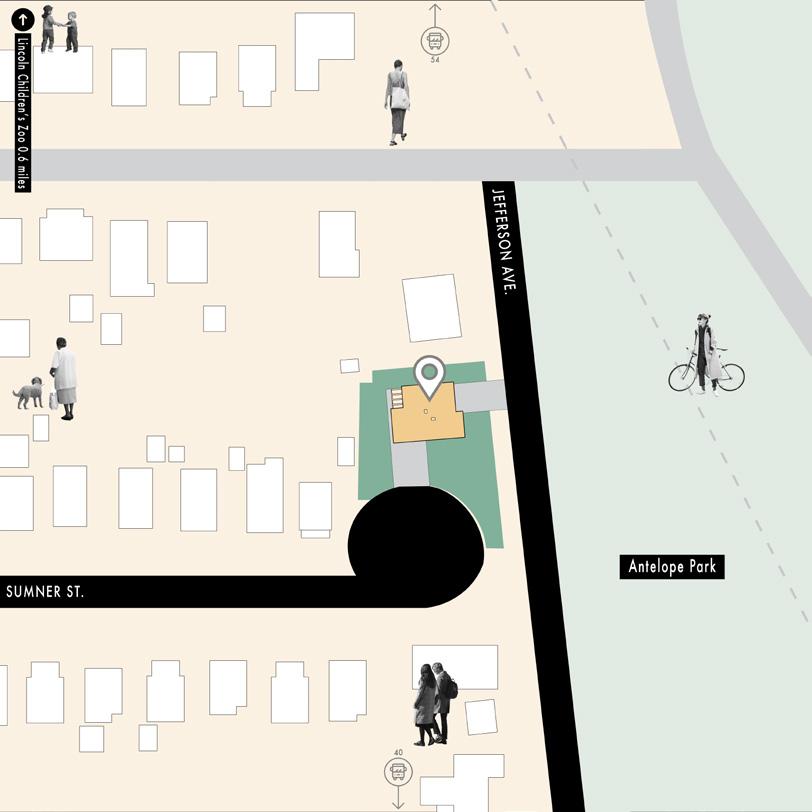
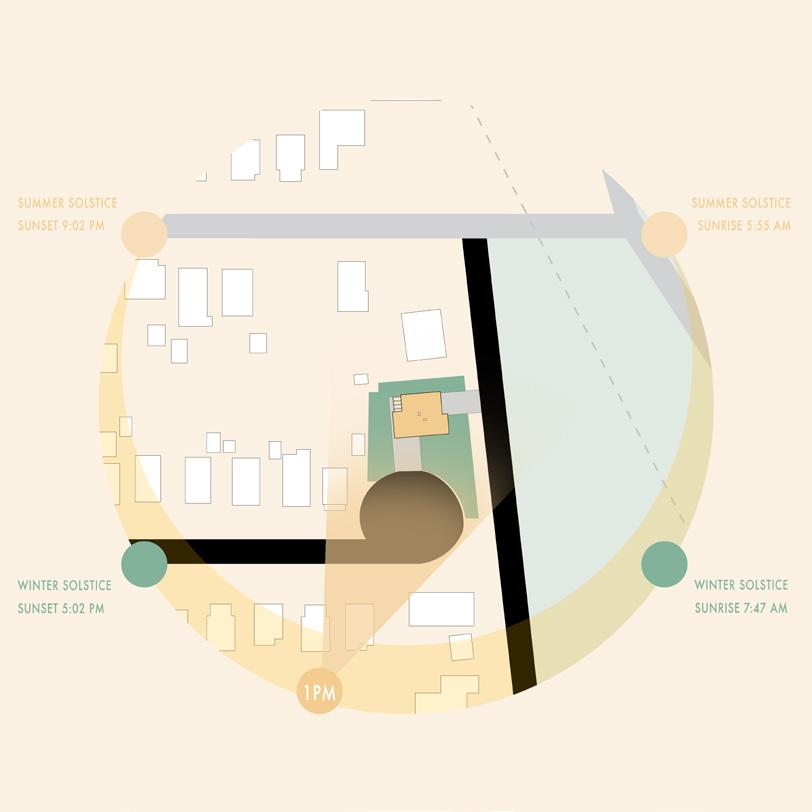
FLOOR PLANS
ELEVATIONS
East Elevation
West Elevation
SECTIONS
Section A
Section B
EXTERIOR RENDER
Unit A Main Entrance
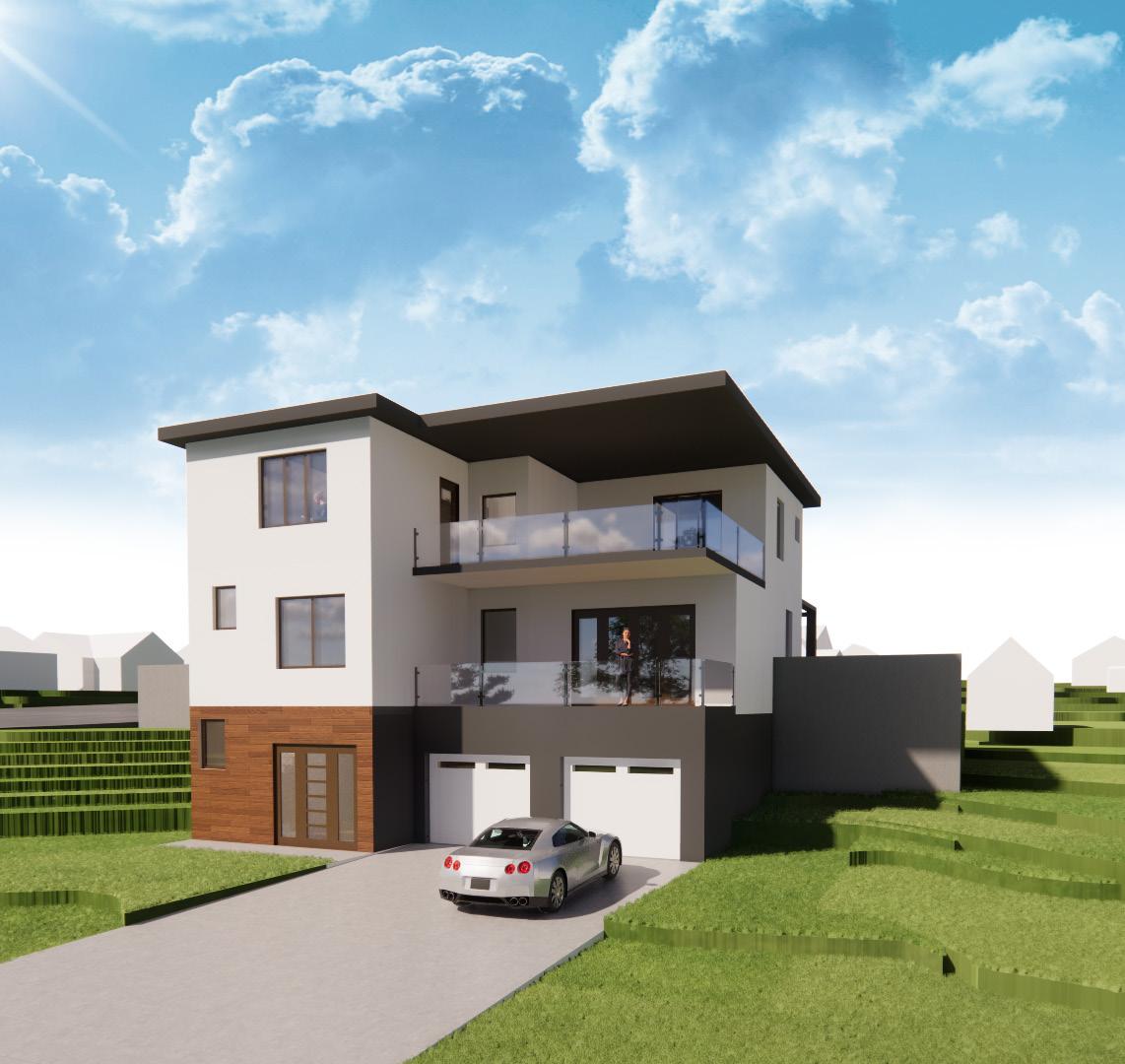
INTERIOR RENDERS
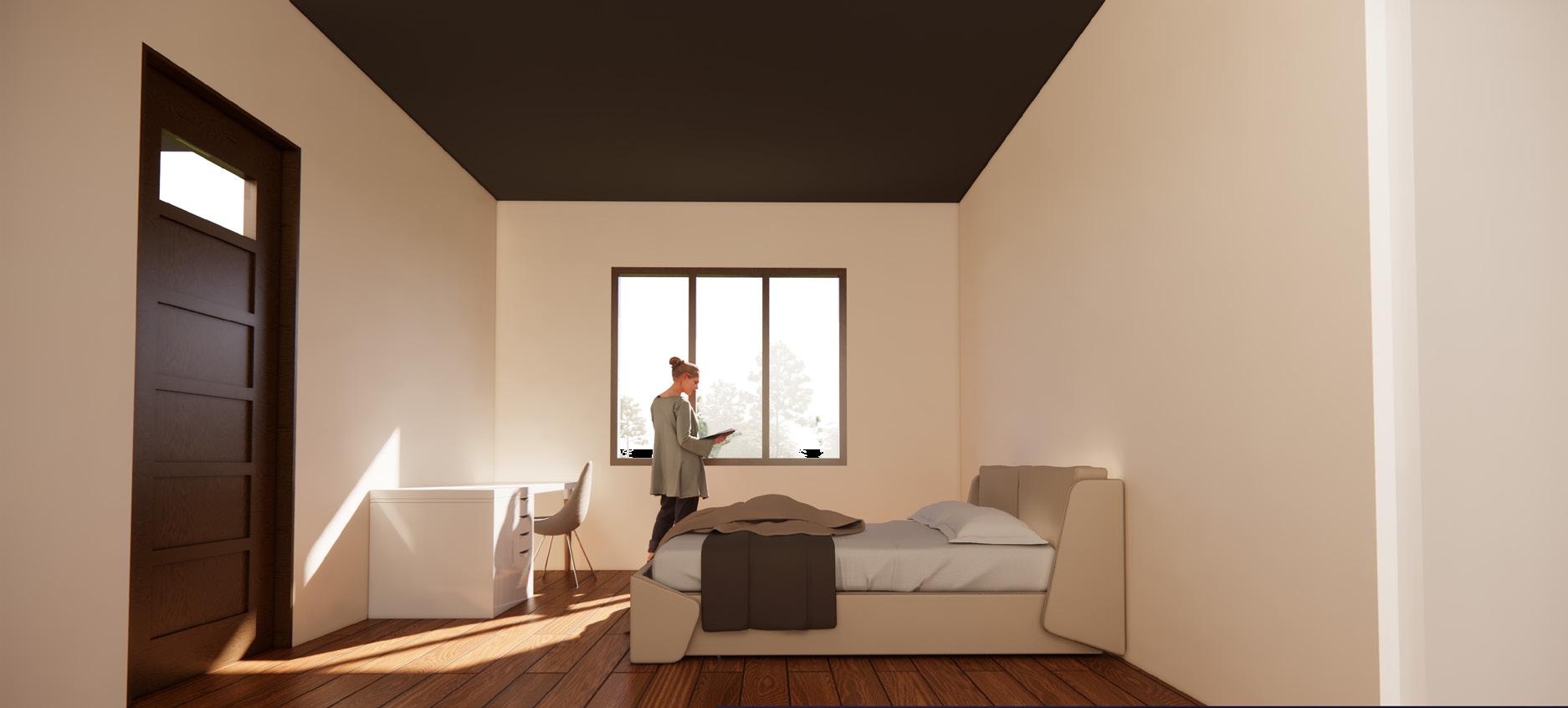
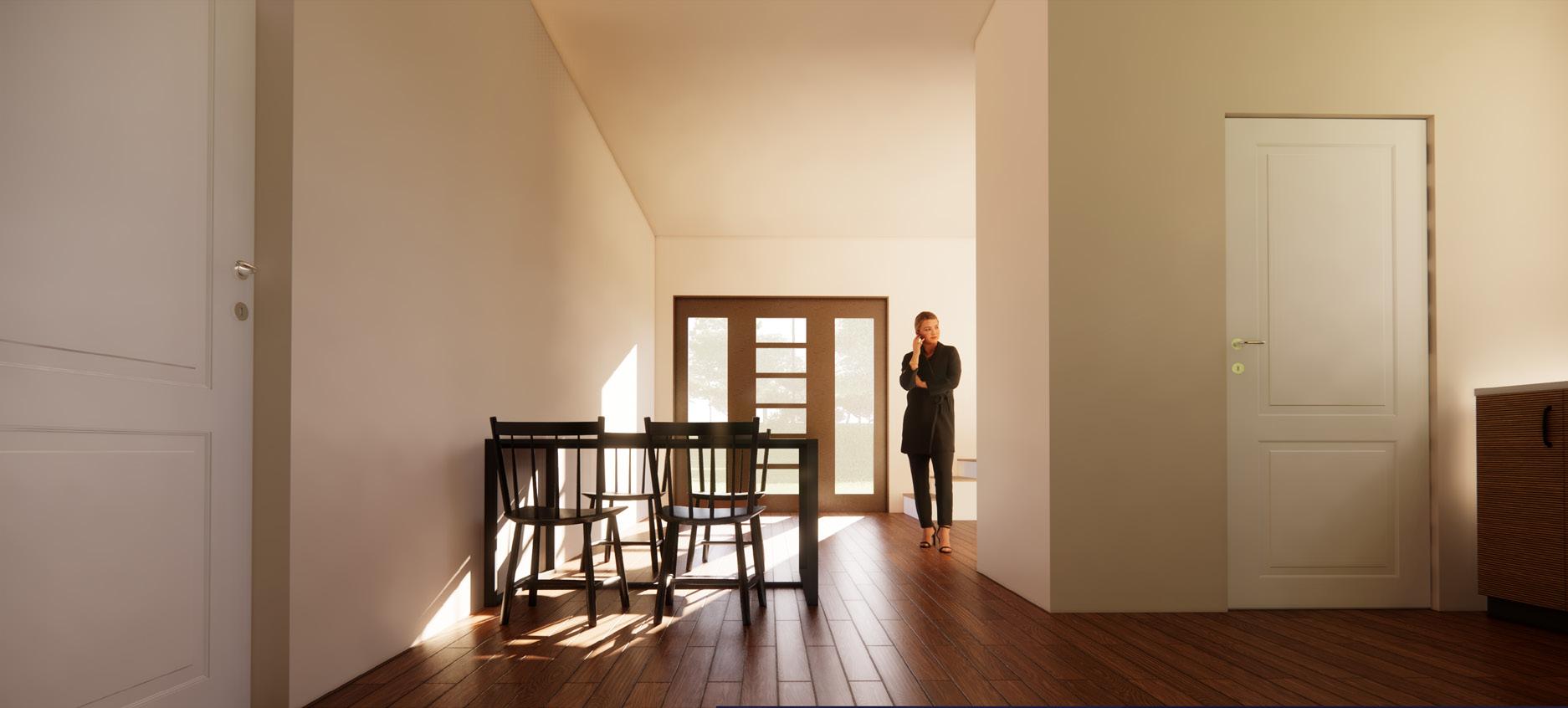
EXTERIOR RENDER
Unit B Main Entrance
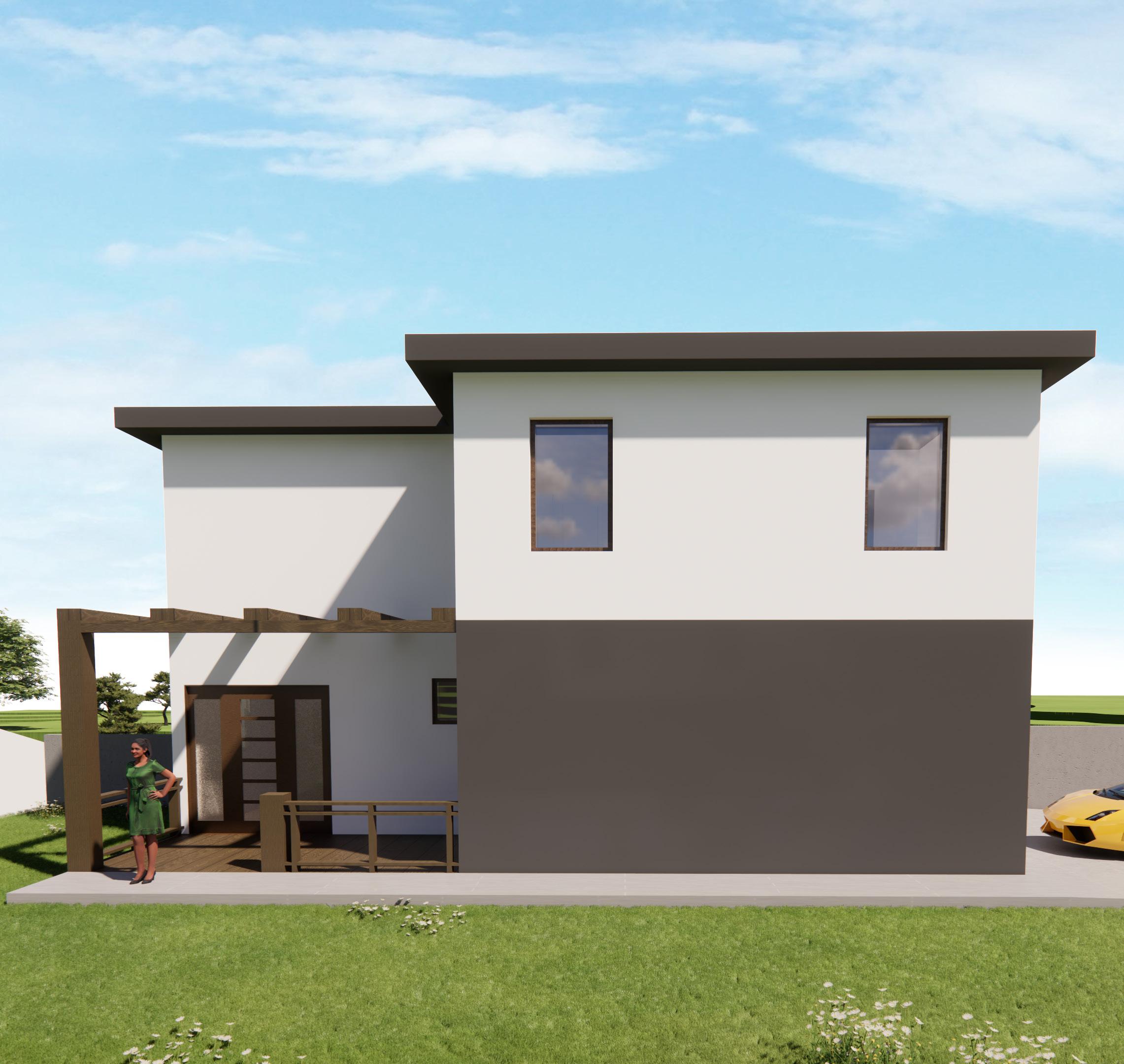
INTERIOR RENDERS
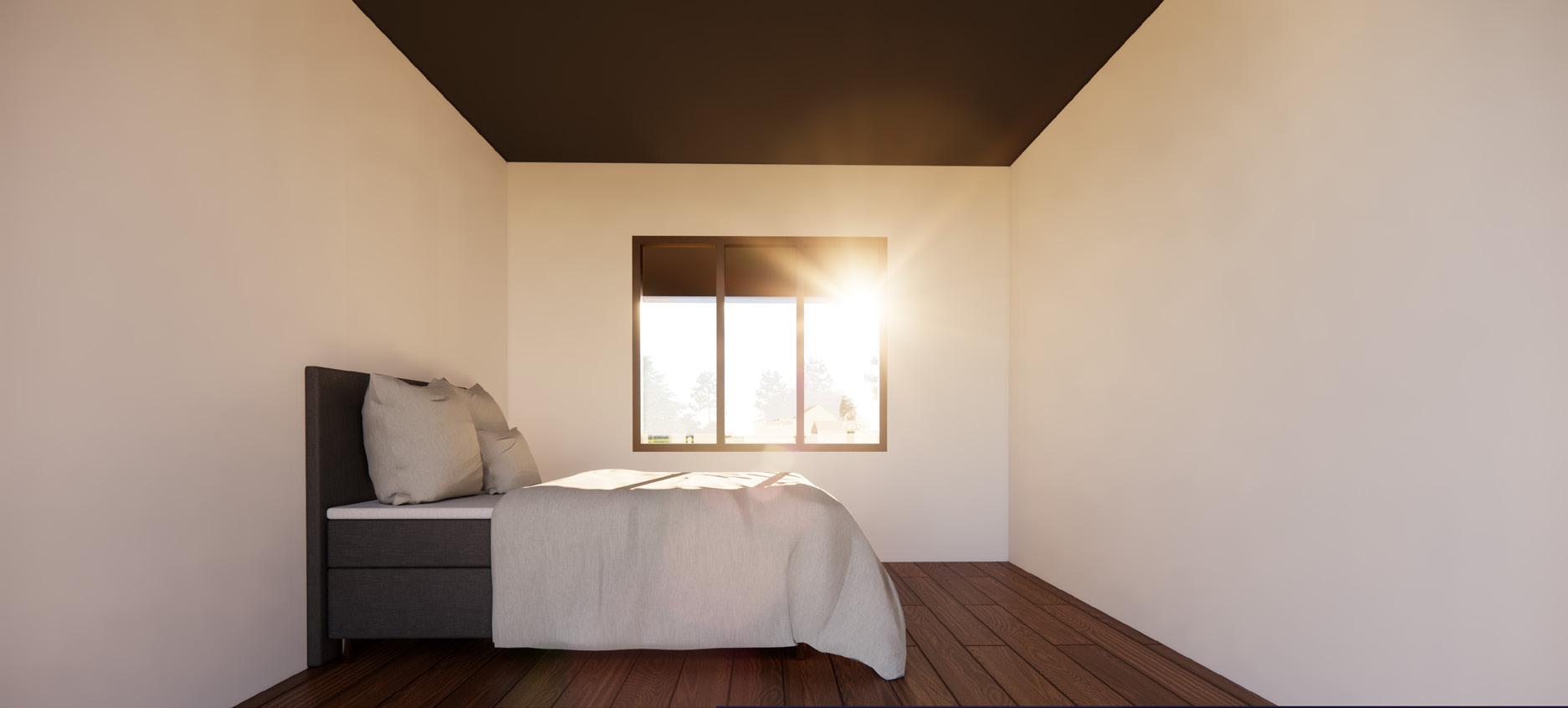
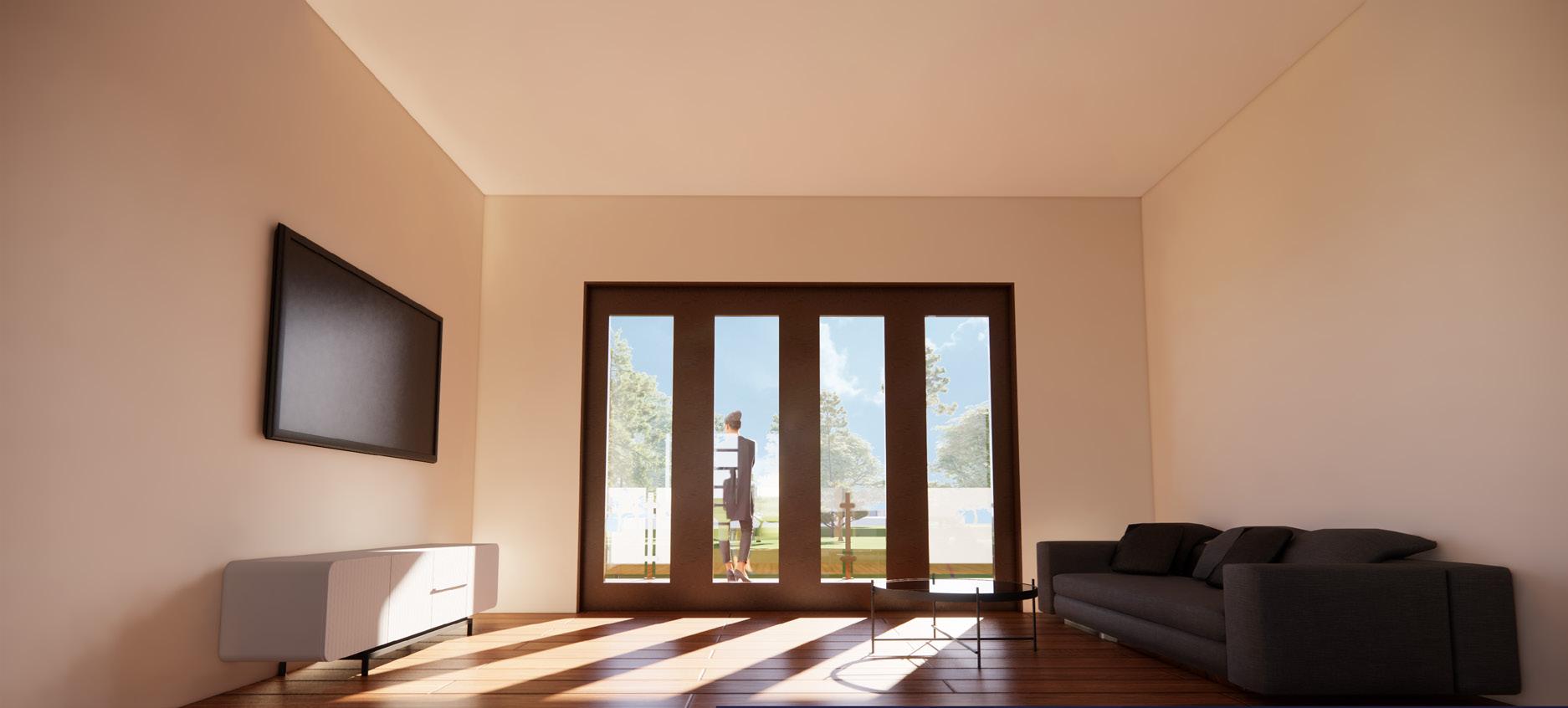
ARTISTIC OASIS
ARTIST RESIDENCY

Location
Year Instructor
: : 2021 : Hilary Wiese
The artist residency is mainly aimed at authors who are seeking a peaceful and quiet environment to write, reflect, research, or create art. Its purpose is to act as a retreat, with a range of amenity rooms designed to encourage innovation and allow authors to work without external distractions. Collaboration with like-minded artists is also encouraged at the residency, providing an opportunity for experimentation with new techniques and the acquisition of fresh perspectives. The open architecture of the residency is intended to connect artists with nature. Accessing a new room requires exiting to a yard area, which offers a chance for artists to take a breath of fresh air and clear their minds.
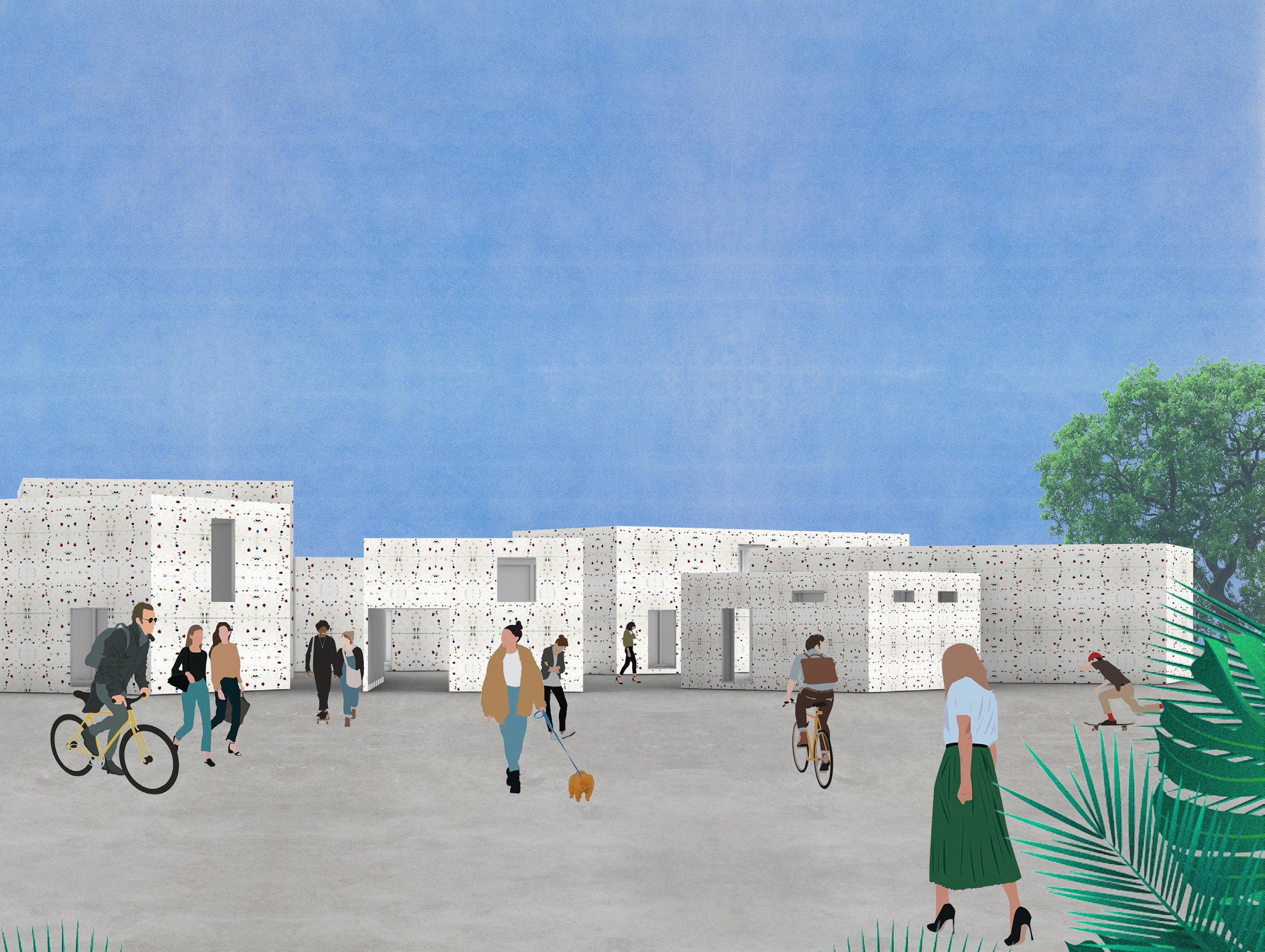
FLOOR PLAN Programs
SECTION OBLIQUE
RENDERS
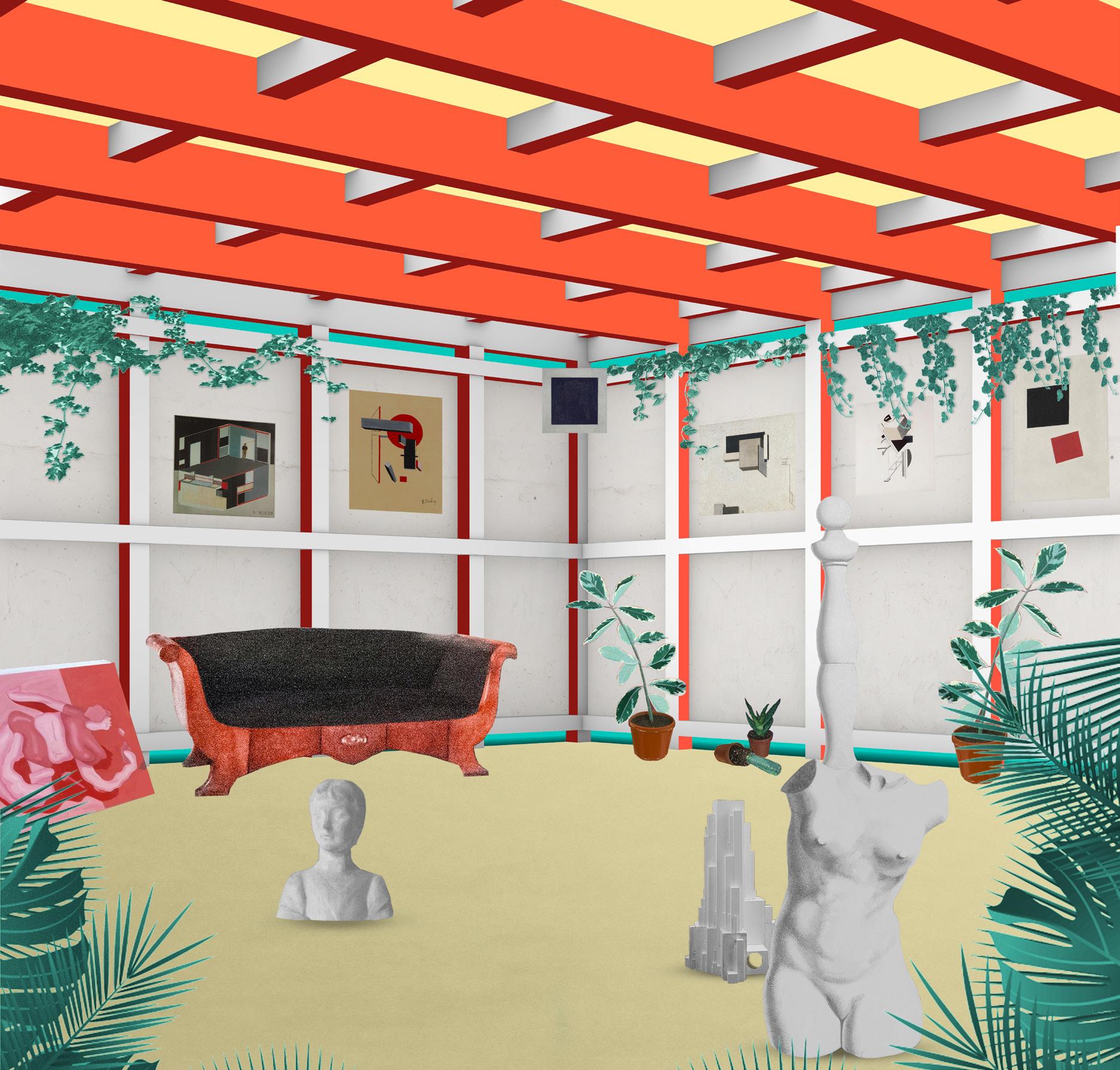
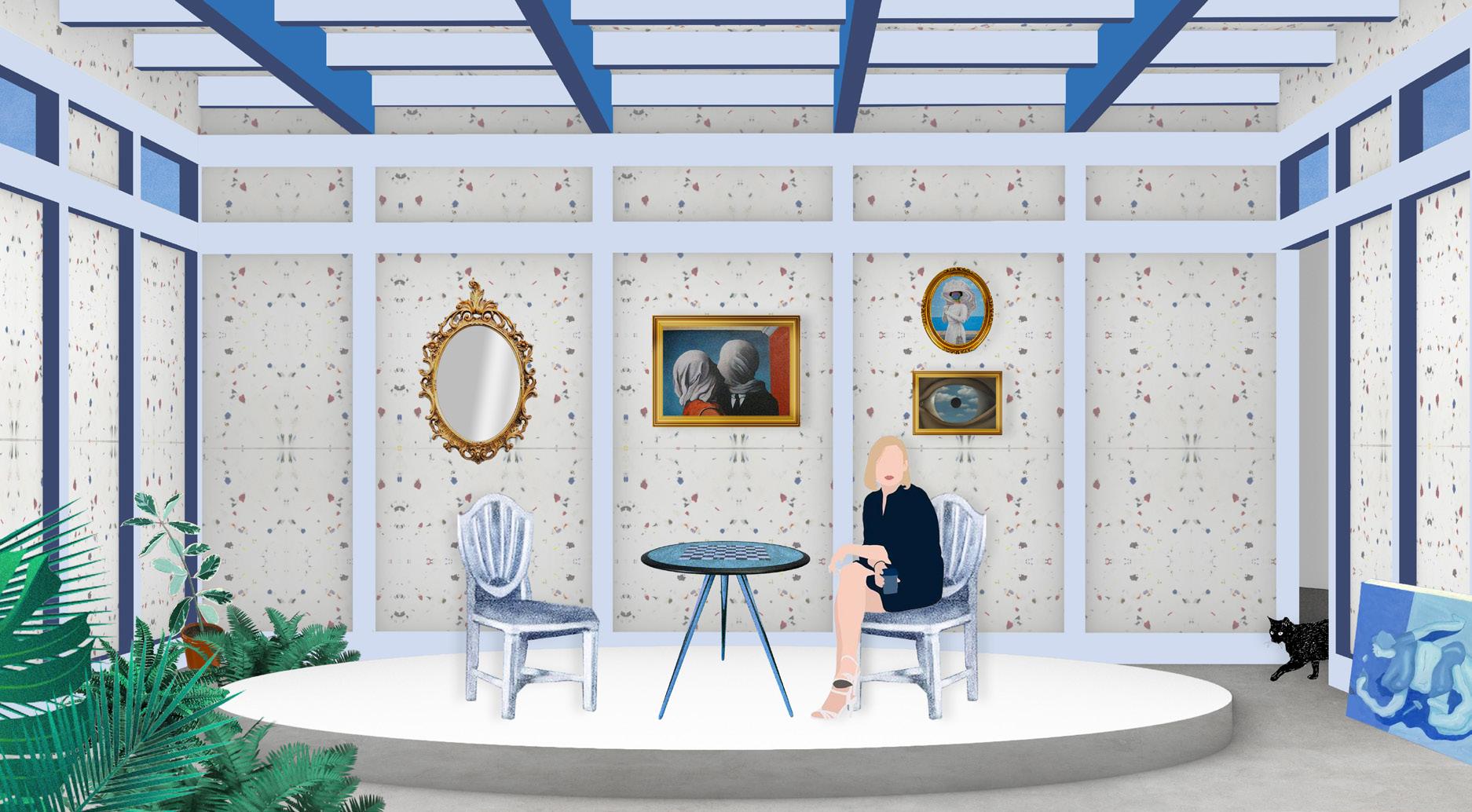
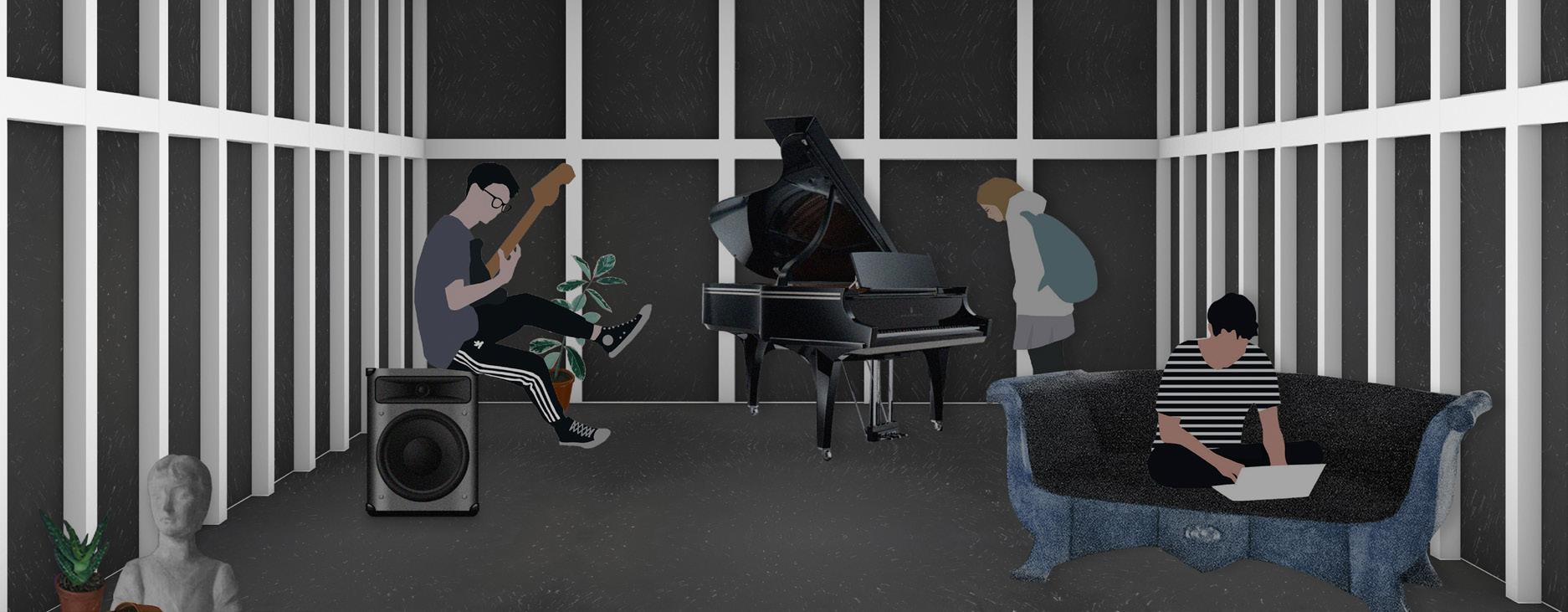
GRAPHIC DESIGN
VISUAL DESIGN

This section showcases my ability to work on a diverse range of projects across multiple design disciplines, creating designs that are both aesthetically pleasing and effective in communicating the desired message.
YOUTUBE THUMBNAILS
This project aims to create eye-catching visuals that entice viewers to click and watch the video.
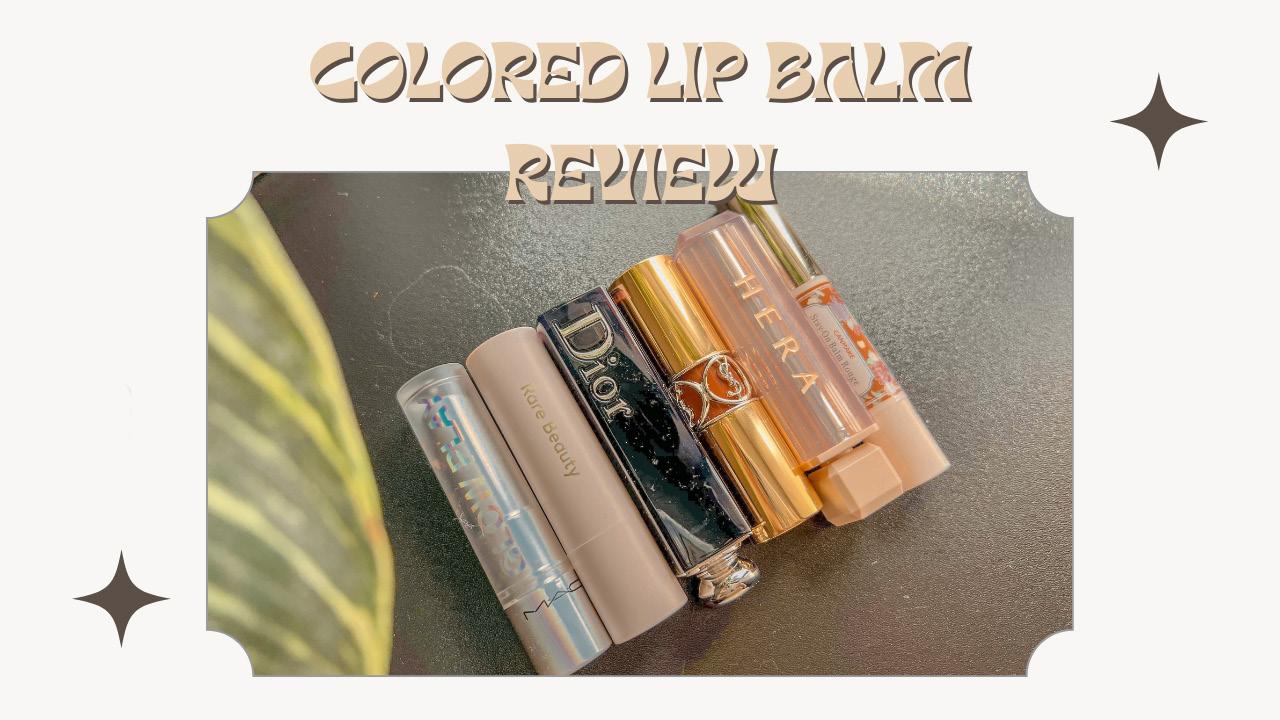
SOCIAL MEDIA POSTS
This project focuses on designing graphics for Instagram posts for a beauty influencer. I used my creativity and knowledge of color theory and typography to create beautiful designs that effectively conveyed the brand’s message.
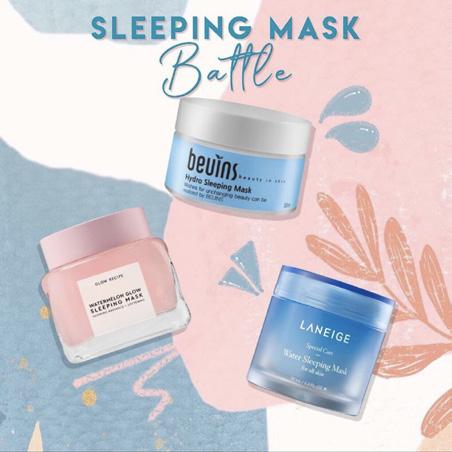


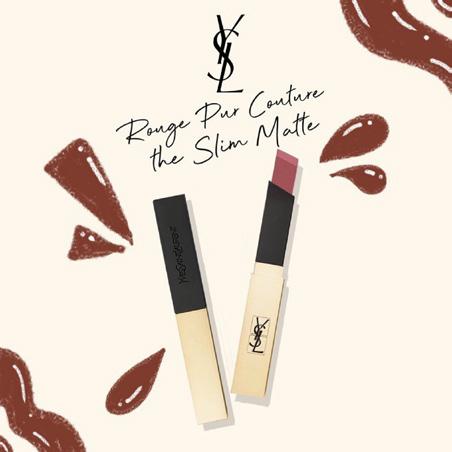

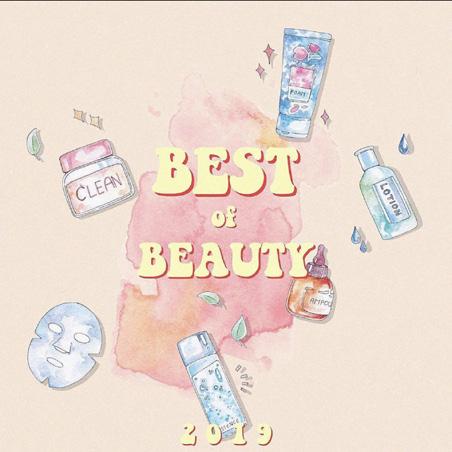



LOGO
This project centers on creating a logo for a local band, where I had the opportunity to demonstrate my skills and develop a unique visual identity that perfectly represented the band’s style and genre.
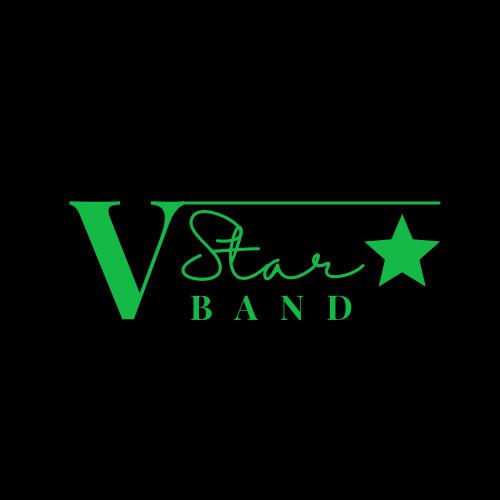
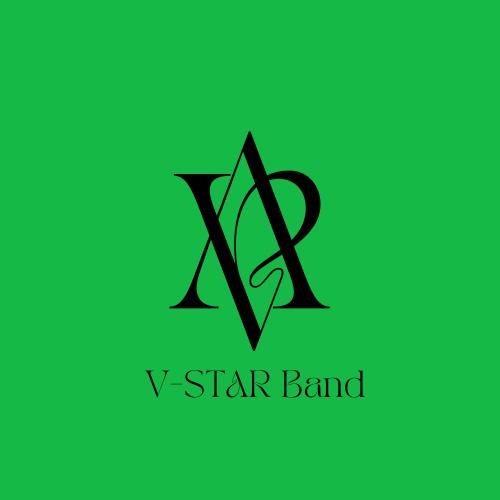
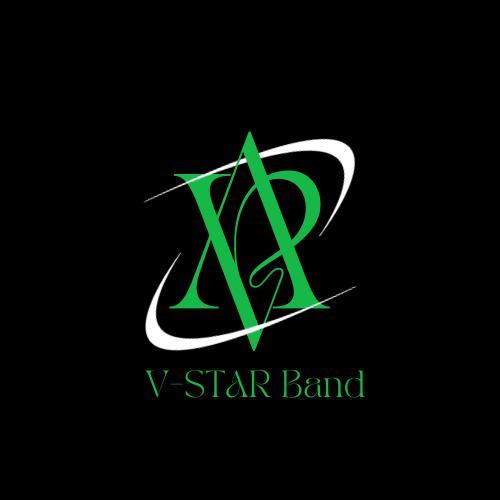
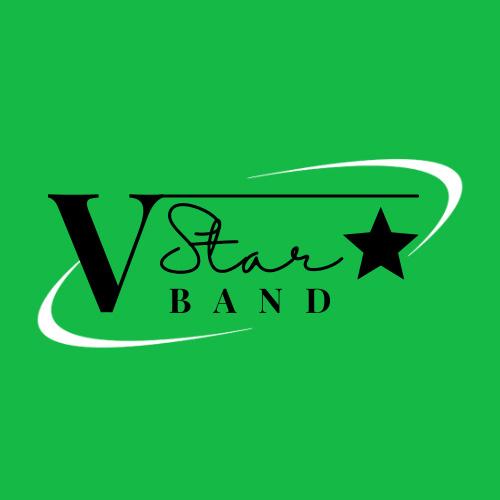
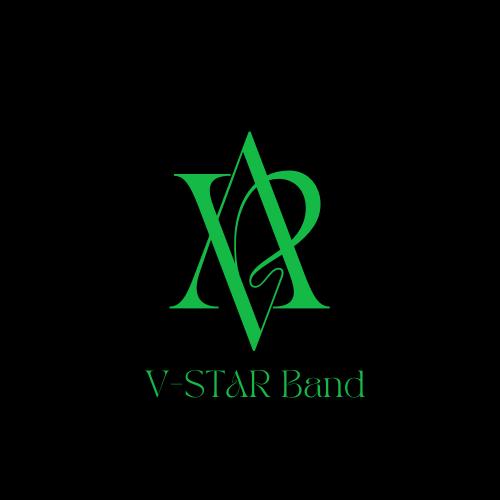
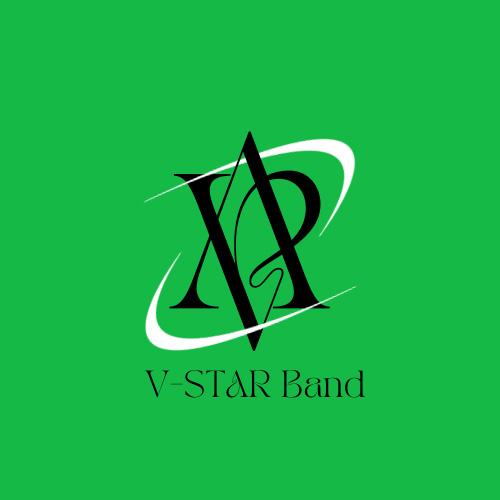
HELLO VIETNAM
The objective of this project is to create the menu, tickets, and graphics for the Vietnamese Student Association at UNL’s annual Hello Vietnam event. In order to produce coherent and aesthetically appealing designs, the project called for the capacity to work within standards , an immersion in Vietnamese culture, and a close attention to details.

