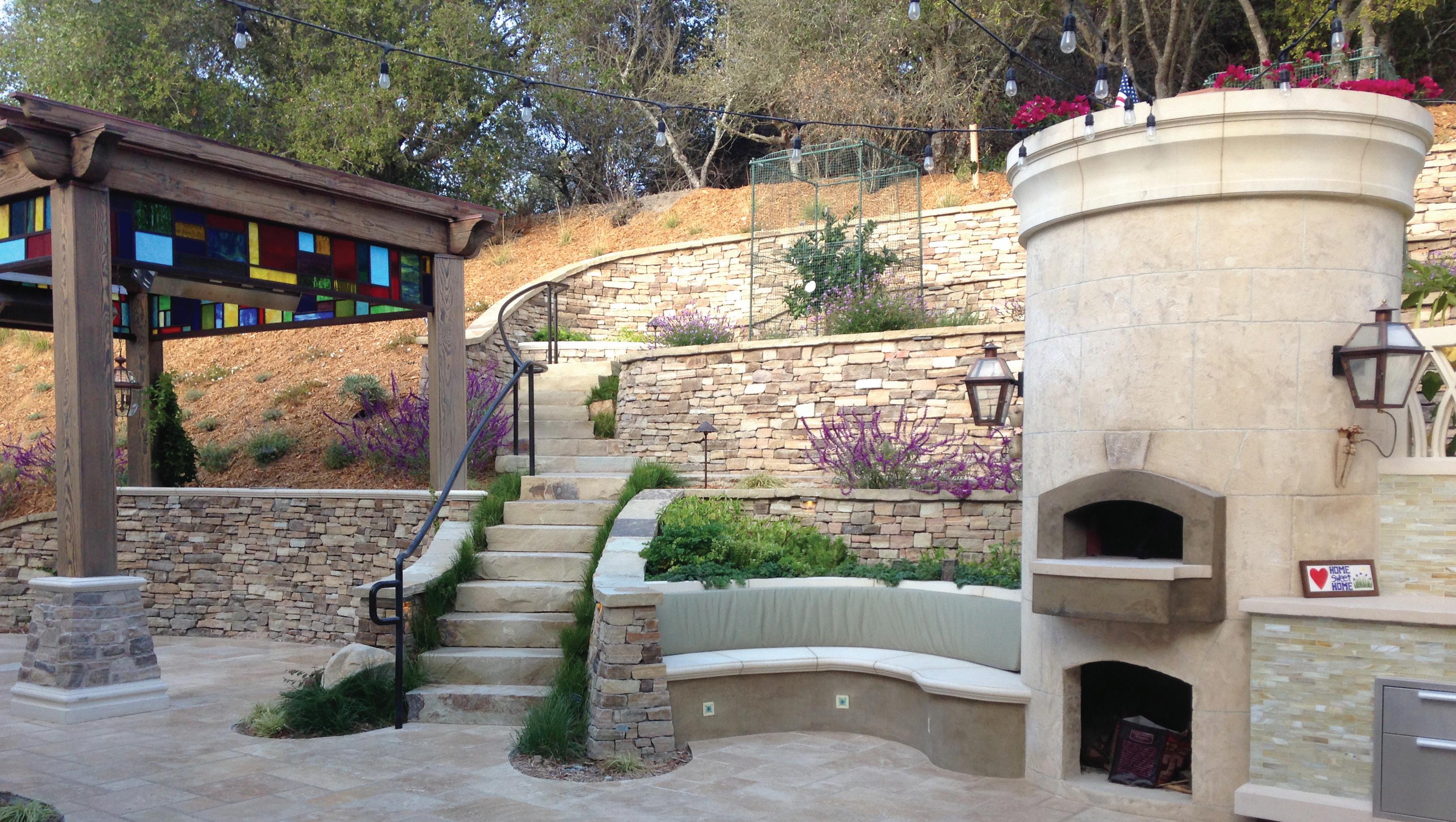
4 minute read
DWELLING
FINDING HOME
Wilson West
E
ach year, just before Thanksgiving, Bob and Betsy Wilson could be found hustling their way through the Minneapolis-Saint Paul International Airport rushing to catch a flight bound for LAX where family would be waiting. After spending a few of days catching up with their Southern California-based relatives, the couple would rent a car and head for the Bay Area to visit another set of family. It was during one of those trips that the big pink sign at the Madonna Inn beckoned the weary travellers to stop in and stay for the night. “We ended up going into downtown San Luis,” remembers Bob Wilson, “and we caught a movie. It was

a beautiful night, and as we came out of the theatre and just walked around. We looked at each other and said, ‘Wow, we love this place.’” roots on the Central Coast in order to be close to family, strategically making their home the halfway point for everyone to the north and south. During their Thanksgiving trip in 2001, they made an uncharacteristically rash decision to buy their home in the hills of Arroyo Grande. “It just felt right,” explains Bob Wilson, “There’s just something about this place that has a Midwestern vibe to it. The people are so friendly and kind. Everyone is so down-to-earth here.” As the Wilson’s deplaned in Minneapolis at the end of their visit, they had learned that their offer was accepted, and the house in Arroyo Grande was in escrow. >>

[The innovative design built into the hillside required extensive foundational work, including the addition of concrete pilings that extended nearly 25 feet below ground level. ]

With their heads spinning at what had just transpired, the Minnesotans began putting together a plan for the property. First and foremost, it had to accommodate their family. And, in order to do that, it was going to require a remodel and an addition. The Wilsons became frequent flyers and spent nearly all of their free time at the property. Their friends joked with them that they were at the California home so often that it had become “Wilson West.” The vision for the family compound began gaining steam when the couple enlisted the help of San Luis Obispo-based architect Jim Duffy. There were going to be some significant challenges Duffy informed the couple, as building into a California hillside is never a simple matter. Yet, they pressed on, and the plan took shape with what is described as a “circle on a box” design. The circle being the addition and the box being the existing structure. >>

[Creative hardscaping expands the living area to the outdoors, and the pizza oven doubles as a second kitchen where the family often congregates for evening meals. Liberal use of colorful stained glass is found throughout the ]home, both inside and out.


After a while, Wilson West had taken on a life of its own, and the couple found themselves investing more and more time at the property, mostly in the granny flat to avoid the construction mess. Before long, local landscape architect, Christopher Manning, was spending his time sketching out increasingly elaborate plans. As the project expanded, more help was needed. Semmes & Co. Builders of Atascadero were tapped to do the construction and Selna Construction of San Luis Obispo was chosen for the hardscaping. “And the entire team, everyone, all of the contractors working together were just phenomenal,” gushes Bob Wilson.
When it was all said and done, the home had grown to nearly 5,000 square feet, including six bedrooms and four bathrooms, enough to house all of the Wilsons comfortably under >>






[Delightful creative touches, such as the translucent tiles which are lined with silver, copper, and gold, inspired the Wilsons during a trip to Paris. ]



one roof. And, as their grandchildren run in and out of the home, racing around the quarter-mile track that circles the two-anda-quarter acre property, the couple marvels at how they are able to leave the doors and windows open all day. “We couldn’t do that in Minnesota,” explains Betsy Wilson. “It would either be too hot or too cold, and there are bugs everywhere.” Despite its many modern conveniences, the home has no air conditioning due to its strategic window placement that creates optimum airflow plus the small grove of oak trees provides plenty of shade to keep it cool. “We’ve only needed A/C, maybe once or twice for a few hours anyway.” And, in a decidedly no-nonsense Midwestern fashion she remarks, “There’s no point in adding something we didn’t need.” SLO LIFE










