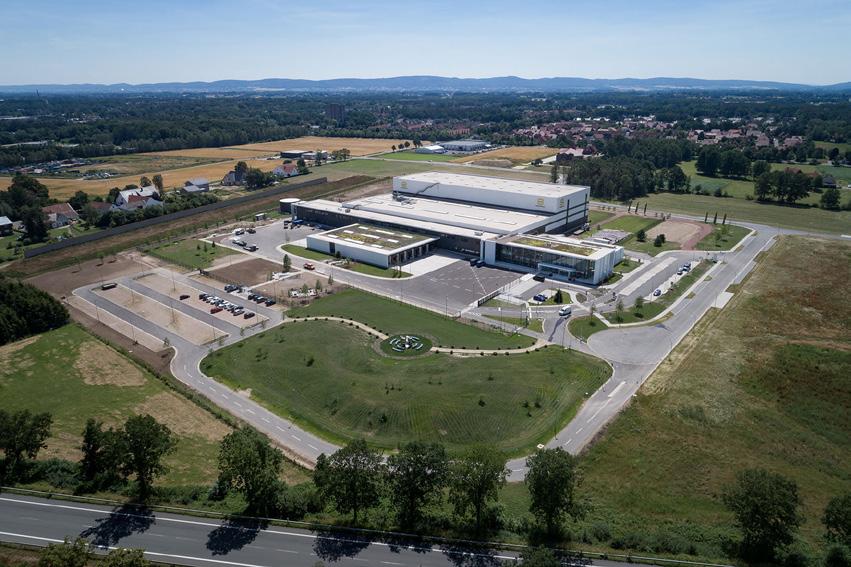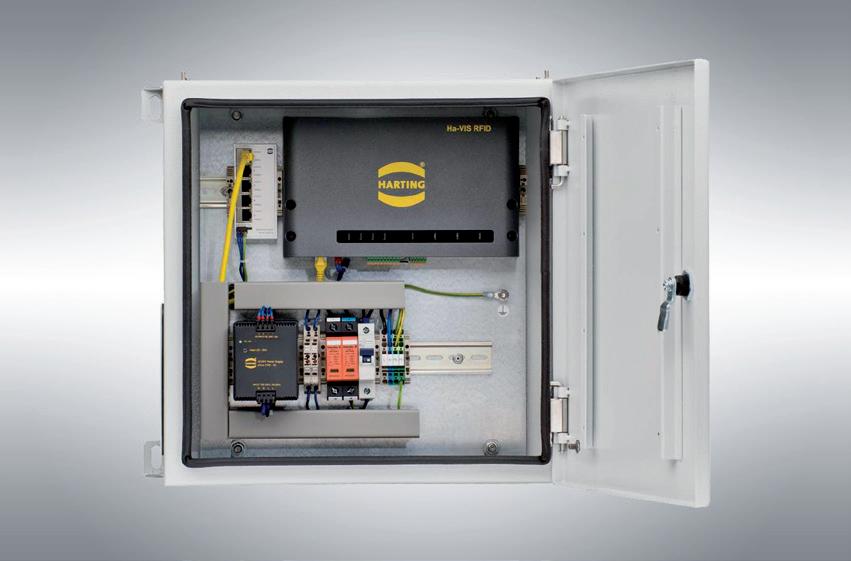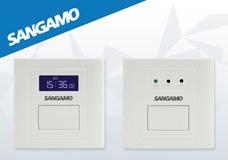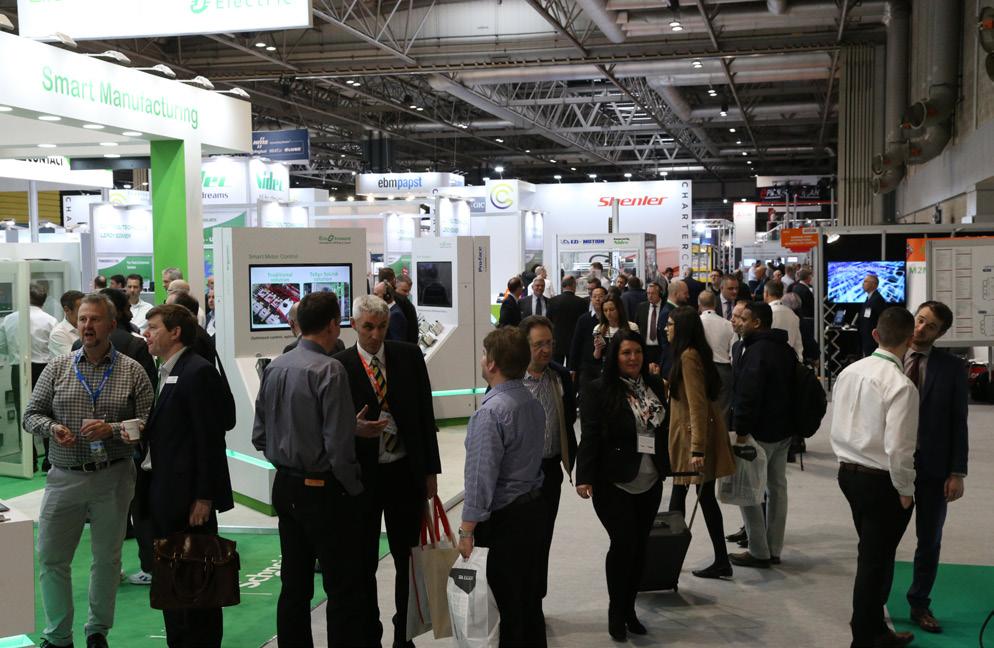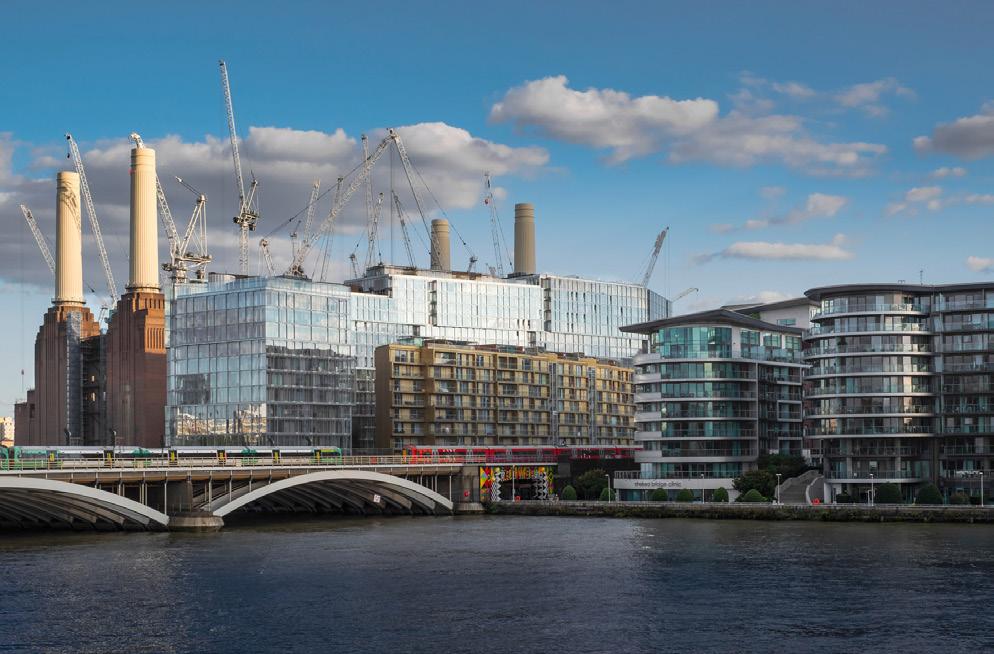
24 minute read
Intelligent Buildings
Building better
A transformational decade lies ahead for building and construction. Gail Cook, global head of marcoms at Glen Dimplex Heating & Ventilation, predicts the trends that will shake up the industry.
Advertisement
According to projections, England alone will need 340,000 new homes to be built each year until 2031 to house the ever-growing population. Making that goal more complicated is the Government’s target to eliminate greenhouse gas emissions by 2050.
The demand for buildings that are better for the environment is growing, with 78% of people in the UK saying they believe environmentally sustainable building performance is important when choosing a new home.
Indeed, the building sector has an obligation to reduce its carbon footprint due to its high impact on our natural environment. Almost half of all emissions in the UK (45%) are linked to construction, operation and maintenance of the built environment. The challenge today is to provide high quality, attractive homes that are also low carbon, energy and water efficient and climate resilient. Modular future As the industry responds to changing requirements and demand, there are growing trends in green building technologies that will become more popular as we move through the next decade. This is especially relevant given all new housing must be Nearly Zero Energy (nZEB) by December 2020, paving the way for ultimately achieving Net Zero Carbon (NZC) buildings.
Modular housing will also become more popular in the drive to deliver carbon neutral construction. Often referred to as a ‘prefabricated building’, a modular build is pre-built in sections. Each of those sections is then transported to the location where the building will stand and the building is assembled on-site.
Modular buildings are subject to the same regulations and planning laws as traditional builds, but this won’t stop them developing at a fast pace as they represent a quick way to rectify the housing shortage.
A collective of organisations that includes Homes England, Urban Splash and the largest modular house building company in Japan, Sekisui House, has come together to support a £90 million initiative that will see the building of modular homes increased in the UK.
Not only does a modular build require less time and labour, the controlled environment means it generates less material waste too. The Waste and Resources Action Programme (WRAP) shows that a 90% waste reduction can be achieved by increasing the use of off-site construction.
Going for green Rethinking building materials and sourcing locally will contribute significantly to gaining nZEB status. Materials with practical and ecological benefits such as cross laminated timber will, over time, usurp virgin concrete which uses more energy and depletes natural resources.
Fitting heat pumps and mechanical ventilation heat recovery (MVHR) systems will support high energy performance in new buildings and achieve low household bills, a double win for meeting carbon cutting targets and the homeowner’s back pocket.
Renewable energy itself will continue to experience its surge in popularity, propelled by technology innovations. Advances in battery storage will help to combat the fluctuating natural energy sources of wind, solar and water. Cutting-edge sensors and devices will take smart technology to a new level, with heating, cooling, lights and water controlled in more intelligent ways.
How the industry can respond In an effort to address climate change, builders and engineers can embrace these green technologies in 2020 and beyond. The industry can also respond in other ways:
Understand the language of sustainability The UK Green Building Council is working with the Government to help shape the meaning of the ‘net zero’ terminology, but understanding its precise definition and what it means for your business and your customers is essential.
Educate customers A home can have excellent energy efficiencies, but maximising them is reliant on those who live there. Many construction companies now provide energy efficiency training to new residents and motivate them by sharing performance data on their nZEB homes.
Make a declaration Using products with Environmental Product Declarations (EPD) is becoming increasingly important for the construction industry. These green certifications demonstrate sustainability credentials, helping to improve a property’s long-term value and attract and retain tenants and residents.
There is no silver bullet for global warming, or the challenges generated by a growing, urbanised population. However, the building industry is a significant driver of social change and a substantial contributor to the environmental footprint. Now is the time to rise to the challenge.
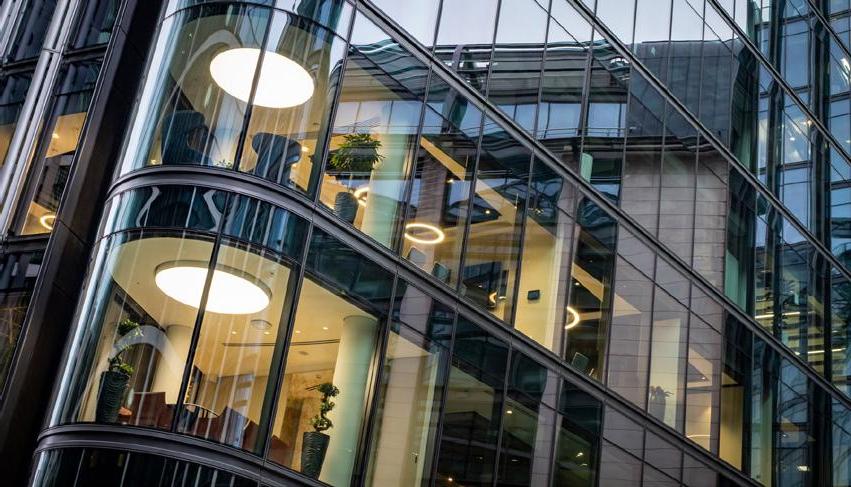
Intelligence report
Karl Walker, market development manager at Beckhoff, discusses what the term “smart building” might mean from various viewpoints and explains why data is the key to a truly effective intelligent building.
What is a smart building? There isn’t one discernible answer as it really depends on who you ask. A “smart” feature could be as simple as ensuring heating and cooling are never delivered into the same space at the same time. However, this is rarely guaranteed as the two systems have likely been installed by two different contractors with no one taking responsibility for the interaction between them.
The Construction Innovation Hub’s ‘Smart Buildings Project’ – a consortium of the BRE (Building Research Establishment), the MTC (Manufacturing Technology Centre) and CDBB (Centre for Digital Built Britain) – describes a smart building as follows:
“A smart building should be intelligent, sustainable, secure, adaptive and occupant-centred in its design, construction, operation and integration with other smart infrastructure within the built environment. It has a passive environmental design with digitally changeable characteristics that react, learn and predict any alterations within its internal and external environment.”
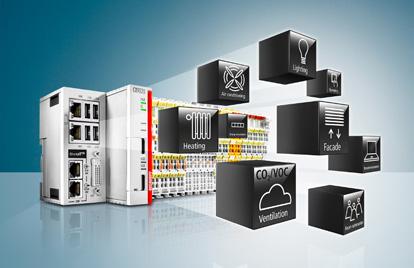
Misused, misunderstood The word “smart” has become somewhat misused and misunderstood due to the proliferation of domestic Internet of Things (IoT) devices, e.g., smart meters, smart lighting and smart thermostats. Very few of these devices will ever form part of a truly smart solution.
As an example, a smart meter in the home does nothing to save energy itself – it merely presents the user with information that ‘might’ allow them to make some informed choices as to how they ‘might’ use less energy. A smart lightbulb that you can control from your phone can still be left on all day. Without a controlling infrastructure behind these devices and software to analyse all the data, a smart building cannot be achieved.
To the casual observer, however, a smart building could be anything from a modern high-rise office building with multifunctional, interactive control panels to a professional footballer’s house boasting state-of-theart audio-visual and security systems controlled from a smartphone app. In reality, a building should only really be considered smart if it is performing the functions the end-user wants it to perform efficiently and with minimal input required from the user.
Let’s break this down and consider what a smart building might mean for different people:
Housing tenants A social housing tenant experiencing fuel poverty is not going to be interested in a lightbulb that can be controlled from a phone, but a service that is convenient, comfortable and offers lower energy costs will be of utmost importance. In contrast, a tenant of a private rented sector (PRS) development in the city is likely to be far less concerned about energy bills but will be keen to enjoy the full interactive experience.
Domestic landlords A domestic landlord, such as a housing authority, will most likely use smart technology to ensure that their property isn’t being abused by the tenant (e.g. damage from condensation where an extractor fan isn’t being switched on in areas of high humidity, such as kitchens and bathrooms) and also to ensure that assets are working correctly and have been correctly maintained (e.g., boilers or emergency lighting systems). This has taken on greater importance since the publication of the Hackett Report in the wake of the Grenfell Tower disaster.
Commercial landlords Energy efficient smart working environments are now seen as a way to attract and retain the best workforce, and this presents a great opportunity to landlords of commercial premises. Commercial buildings that attract such tenants are able to set premium rental rates and for this reason commercial landlords will want their smart buildings to create better, more comfortable and healthy working environments.
Creating “exciting” workplaces is a big consideration for potential employees. Indoor air quality (IAQ) has become the major factor for healthy workplaces, and high levels of VOCs and CO2 have been proven to seriously reduce worker efficiency and performance levels and highly impact on absence through sickness.
Facilities managers Facilities managers and building owner/operators require proactive/predictive maintenance through the continuous monitoring of assets, energy performance monitoring (e.g., by the comparison of similar buildings), utilisation and optimisation of space.
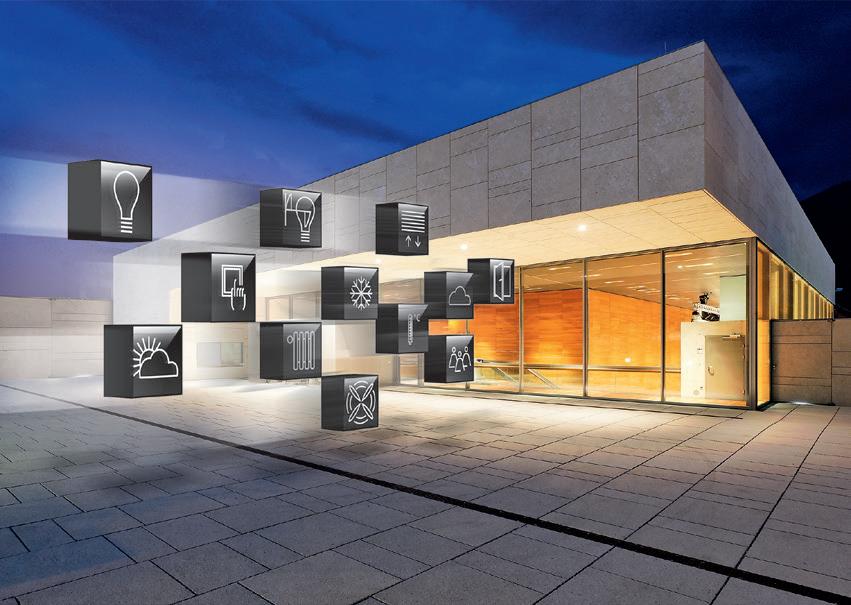
For effective predictive maintenance, data needs to be captured from all sensors and controllers throughout the building or estate. This can then be consolidated onto a single platform, where the environment can be accurately controlled according to the needs of the occupiers, and recommendations can be generated that can be operationalised and turned into work orders for facilities managers.
Cloud-based platforms allow comparisons to be drawn from data from similar buildings so that performance can be benchmarked. This could lead to ‘exemplar’ control methodologies and strategies being rolled-out to other buildings or be used to pinpoint hot-spots or pinch-points in control processes.
Main contractors Main contractor/construction companies need to be able to monitor and understand the performance of buildings e.g. thermal performance of the building’s envelope, actual energy performance vs modelled (which, as we know is always wildly different – see the BRE’s excellent Bridging the performance gap: Understanding predicted and actual energy use of buildings report), and changing the layout of buildings to adapt to the ever-evolving patterns of working life, for example through the monitoring of people’s movements through the building, which record occupancy patterns that reveal how spaces are used.
The requirements of the users of buildings are unlikely to be considered by the main contractor during the construction phase and, of course, there is no way of knowing how that building will be eventually used. Problems are almost always uncovered in the post-occupancy phase and most smart control is implemented retrospectively, attempting to use existing disparate control hardware. Wireless technologies and the Internet of Things have made it easier to install additional sensors and converge systems into one centralised system or cloud-based platform.
The power of data Whatever your idea of a smart building is, the key to ensuring it achieves what you want it to is data – lots of it! Through the combination of data within existing building control systems and that of additional sensors, knowledge can be generated by software systems which could include analysis of historic data using machine learning and other artificial intelligence algorithms.
The more sensors you have in the building, the better. Measurement and control to a highly granular level is always the best strategy. In a domestic environment, this might mean having temperature and ventilation control in each room. There is no point in having a smart thermostat that controls the temperature throughout an entire house if, say, two of the four bedrooms are rarely used.
A good control strategy or systems should be able to deliver the required data to all interested parties. There is no point in implementing a system that delivers the ultimate user interaction experience if the data cannot also be used by, say, an FM company to ensure the smooth operation of the building and ensure that potential problems are highlighted before they occur. It is also very important that this communication works both ways so that external software has the ability to calculate optimised parameters and adjust the operation of the systems accordingly.
Whatever its size, type or purpose, if a building is smart it will be easy to manage, it will run efficiently, be adaptable to future changes and ensure a comfortable environment for its occupants.
Where the smart money is
Mark Redfern, managing director at Wieland Electric, looks at the role modular wiring plays in creating truly intelligent buildings and how it offers flexibility for the future in commercial buildings.
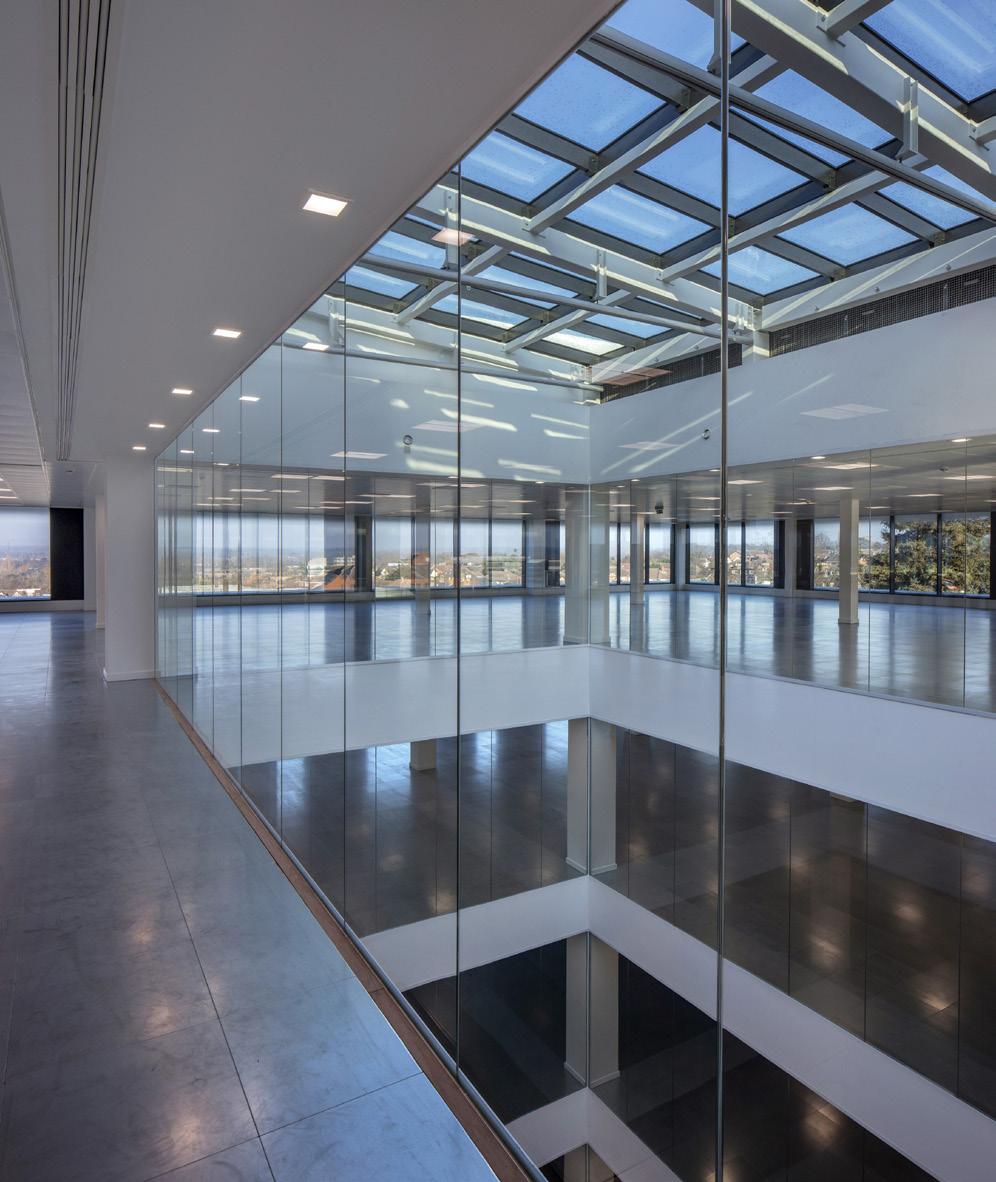
In an increasingly connected world, the term intelligent building has become part of the common vernacular but, to leverage the future-focused capabilities of an intelligent building, strategic planning is vital. Numerous options are available in terms of building and system design, and in order to meet the need for a flexible, cost effective and reliable power infrastructure, there has been a significant increase in the use of modular wiring systems.
The concept behind modular wiring is simple – from a pre-approved design, a manufacturer produces and tests a system in a quality-controlled environment, providing a complete installation from the respective distribution board, to the furthest point of a circuit. This process is highly efficient and can reduce installation times by up to 75%.
Virtually any intelligent building, regardless of size and complexity, can utilise this technology, with components delivered to site and simply connected together in a complete ‘plug and play’ installation that can be used for a wide range of building services – from lighting and security to heating, ventilation and air conditioning (HVAC). It vastly reduces, and in many cases eliminates, the need for on-site electrical connections and cuts the number of qualified electricians required to carry out installation work. Furthermore, installation schedules can be completed with greater predictability and by reducing work on-site, there is far less risk posed by improperly configured assemblies.
During the second-fix stage, for example, the rapid speed of connection is impressive, and this gives project managers the flexibility to free up personnel more quickly to tackle other work. Additional time savings can also be achieved by making use of innovative product developments, such as a flat cable connection system that combines a busbar and cable into one product. These use a safe tap-off adaptor with a piercing contact that eliminates the cutting and stripping of cable. Leading manufacturers will also be able to provide support at all stages of the project, ensuring that installations are standards compliant, for guaranteed performance and reliability.
Creating an intelligent building involves more than just connecting the various facilities systems and building services. There is growing recognition that buildings that can continually adapt to how they are being used are more efficient and can save energy, while increasing occupant comfort and productivity.
Modular wiring installations are simple to reconfigure and allow for future design changes. Structured wiring systems do away with on-site cutting and fabrication, eliminating wastage and improving health and safety. There is also less packaging and what there is can often be re-usable, so the cost of waste removal from a site will be avoided. Exact quantity ordering also means that materials are not over-supplied and waste is therefore reduced, while components can even be packed and labelled on a room, zone, floor or even building basis.
A building that has a modular wired infrastructure can facilitate changes of use so that lighting, HVAC and other building services can be quickly reconfigured to maintain the desired comfort conditions and avoid extensive re-wiring work. Having a traditionally wired system in place can make such changes very complex and time consuming, and can prohibit the ability of intelligent buildings to evolve over time to best suit occupant needs. Conversely, a modular wiring system reduces disruption and overall cost when it comes to optimising space.
Safety is also a key benefit of modular wiring and systems must meet the requirements of BS 8488, which identifies the need for system design,
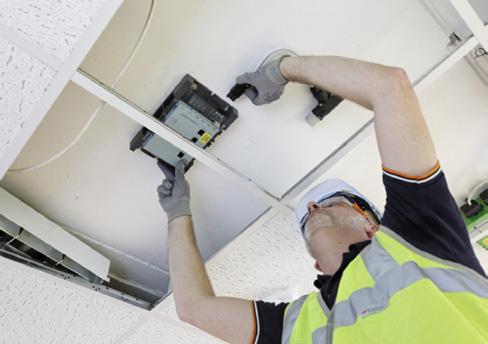
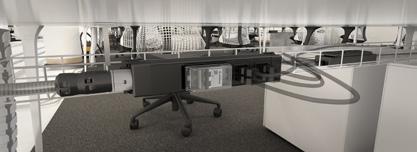
installation and verification for conformity with BS 7671, and guarantees that manufacturers supply solutions that meet a defined standard.
When it came into force in 2013 the Construction Products Regulation (CPR) laid down harmonised rules for the marketing of construction products in the European Union (EU). Most cables within Europe that are designed for permanent installation within commercial buildings have been subject to the CPR and covered by BS EN 50575 since 2017. For modular wiring systems this means that, while the assembly itself cannot be tested to CPR standards, flexible cables used in the construction of the system should be compliant with the standard.
Future new technologies, products and systems in the building industry will create new opportunities to help the environment, end-users, and make significant cost savings. Modular wiring technology delivers tangible, commercial and operational benefits, provides occupants with a more effective working environment, and offers the potential to develop a building into a truly intelligent facility.
Furthermore, these benefits increase as new manifestations of the modular wiring concept come to the market. In order to take full advantage, system design must be flexible and agile, and ready to respond to new applications and changing needs.
Cool strategies
Variable speed drives generate heat – that’s a fact of life – and usually that heat is unwanted. But what’s the best way to deal with it? Alan Baird, country manager UK and Ireland at Danfoss Drives looks at the options.
Heat, when it’s not required, is always a problem, and the best solution, in an ideal world, would always be to eliminate it at the source. But that’s not always possible. Consider, for example, variable speed drives (VSDs). There are no VSDs in existance that do not produce heat while operating and it’s very unlikely that one will be developed anytime soon. That doesn’t mean, however, as all VSDs are equal in this respect.
The amount of heat produced by a VSD is inversely proportional to its efficiency – hence, the more efficient the VSD, the less heat it will generate. And, since high efficiency also reduces running costs, the message is clear: always start by choosing the most efficient VSD available that will suit the application in hand.

Except in the smallest sizes, modern VSDs can be expected to be up to 98% efficient, so only 2% of the energy they use is converted to waste heat. That’s an impressive performance nevertheless, and with large drives it can still amount to a lot of heat.
Consider, for example, a 450kW drive as might be found in many industrial applications. This will generate 9kW of heat, which is quite enough to be problematic! And if several VSDs of this size are in use close to each other, the problem increases proportionally.
What’s to be done? If the VSD (or VSDs) have a high IP rating such as IP54, that can be used without an additional enclosure, the most usual answer is to provide air conditioning for the room in which they’re installed. If they are of a lower IP rating such as IP20 for instance, which
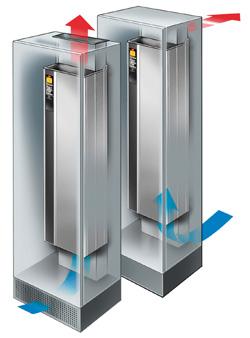
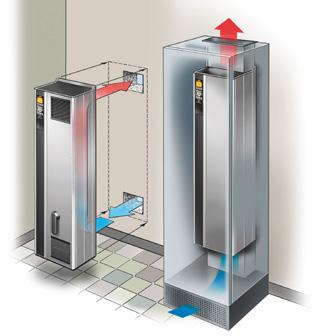
have to be installed in a control panel, the panel will need to be force ventilated, which means fitting fans and filters. And the room in which the control panel is installed will still need air conditioning.
Actually, if only a few small drives are involved, these solutions will most likely be perfectly adequate. With big drives or multiple drives, however, the cost of running the air conditioning system continuously to remove the heat quickly becomes prohibitive for a number of reasons, including the running cost and additional noise generated. And, for panel mounted drives, there’s the extra cost of the energy to run the forced ventilation fans to be considered, not to mention the cost of the air filters, which will need to be changed periodically.
Surely there has to be a better solution? In fact, there are two solutions, as we shall see. The first is back-channel cooling, which is available as an option for all Danfoss VLT high power drives. In these VSDs, the power devices are mounted on efficient aluminium heatsinks, which are arranged so they shield the control electronics from the heat produced by the power devices. The heatsinks are also designed so that they form a continuous channel at the back of the drive, over which cooling air can flow.
VSDs with back channel cooling are arranged typically with the aid of a simple and low cost ducting system, so that they draw in cool air from outside the building in which they are fitted, pass the air through the back channel formed by the heatsinks, and then discharge the warmed air into the environment. As a result, heat corresponding to only around 0.3% of the drive rating is released into the room where the drive is installed. With our earlier example of a 450kW drive, the heat released is significantly reduced from 9kW to 1.35kW, which is far more manageable.
With this reduced heat release, air conditioning may not be needed at all and, in those cases where it is still necessary, the running costs will be very much lower than they would be if conventional drives had been used. When back-channel cooled VSDs are mounted in control panels, forced ventilation is rarely – if ever – needed. In addition, the ducting kits supplied for use with these drives ensure that the IP rating of the panel itself is never compromised.
Back-channel cooled VSDs are an ideal solution in many applications, but particularly where space is limited or where it would be difficult to install ducting, another option is available: liquid-cooled VSDs. These
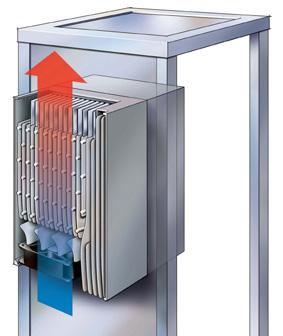
work on the principle of a simple heat exchanger.
Liquid is circulated around the heatsinks that power electronic devices, such as Insulated-Gate Bipolar Transistors (IGBTs) and other heat generating components are mounted, from which it removes the heat. The liquid is then routed via pipes to a radiator where it loses the heat to the environment. The benefits are that the pipework is small and easy to accommodate and that, if necessary, the radiator can be mounted at a considerable distance from the drive. With this arrangement, as with the back-channel air-cooled drives, very little heat is released into the room in which the drives are installed.
The best liquid-cooled drives are those which have been designed specifically for this form of cooling, rather than simply being air-cooled
types that have been adapted for liquid cooling. In fact, dedicated liquid-cooled drives offer additional benefits. They are physically smaller than air-cooled drives with the same power rating.
Their small size and reduced weight make liquid-cooled VSDs a popular choice for marine applications, such as the control of bow thrusters and propulsion motors. More recently, they are increasingly finding applications on land.
All VSDs generate heat, but as we’ve seen, dealing with this heat doesn’t have to be a problem. With smaller drives – provided that high efficiency types are chosen – special measures are unlikely to be necessary. For high power types, back-channel cooling provides an effective solution where access can be gained to the outside air reasonably easily, while liquid-cooling provides a very versatile solution for more challenging applications.
So, whatever the VSD and whatever the application, there’s no need to feel the heat – a cool strategy is always available!
Raising the bar
Mark Rushton, UK marketing manager at Harting Ltd, explains how RFDI technology is helping the company’s European Distribution Centre set new standards in logistics.
In the summer of 2019, Harting opened its new European Distribution Centre (EDC) near its head office in Espelkamp. With around 300 pallet storage locations, 13 loading gates and up to ten thousand shipments being sent out per day, the ability to identify and locate components and track goods across the facility were a key concern. In order to fully digitise processes and optimise the flow of goods, Harting installed its own range of RFID (radio-frequency identification) hardware and middleware within the facility.
RFID allows you to digitally monitor the physical location of items and assets. It is extremely flexible and can be used in a variety of environments. For example, it can be employed in hospitals to track, locate and digitally update the sterilisation history of medical equipment; and within train maintenance and servicing depots, to identify individual components such as axles or wheels.
A key benefit of using RFID is that, unlike barcodes, you do not need direct line of sight to read the transponder. It’s also possible to get information and data from multiple tags at once, with the highspeed technology allowing you to read up to 300 tags per second. They’re also able to cope with harsh, industrial environments and can endure wide temperature variations, high humidity and continue to be readable in dirty environments where the tag may become coated in oil and grease.
Another huge advantage of an RFID system is the improved security it offers. The risk of counterfeiting and forgery is reduced massively because transponders can be encrypted and password protected.
Within the EDC, Harting utilises RFID technology to reduce delivery errors and make distribution as efficient as possible. As goods arrive, a sophisticated software system automatically assigns pallets a designated space. These pallets are then equipped with RFID transponders, which allow them to be tracked to ensure the most efficient flow path through the warehouse. Correspondingly, goods-moving equipment and forklifts are equipped with UHF RFID readers, which can then communicate with and read the transponders attached to the pallets.
During loading and delivery, the goods are assigned a unique identifier, which is written onto the rewritable transponders. When the forklift operator receives an order via their terminal, the RFID technology automatically checks and determines whether the pallet matches the order. In addition, the storage location is also identified by RFID transponders embedded in the floor, meaning the forklift driver is immediately alerted if pallets are transported to the wrong storage locations. This helps to improve efficiencies and speed up the distribution process.
A similar system is used to ensure the loading of goods onto lorries is as well organised and cost-effective as possible. The loading ramp has transponders embedded in the floor, which automatically check that the goods on the pallet tally exactly with the transport order. This ensures that goods are loaded onto the correct truck, helping to eliminate incorrect deliveries. Booking processes are carried out automatically, which saves additional time and increases efficiency.
One of the biggest technical challenges in implementing these RFID applications within the Harting logistics centre, was ensuring reliable identification of both components and the storage bins. Due to the surrounding logistical environment, which contains objects which can reflect, block or absorb signals, it was important to select the correct hardware and software. Rather than the classic RFID gate solution, Harting opted to install local, spatially well-defined reading zones, which eliminate the accidental misidentification of pallets or storage areas and means the middleware does not need to filter out misreads.
The technological advancements even extend to outside the building; as drivers enter the premises, their vehicle is immediately identified by the RFID system and the barrier raised to allow entry.
As well as RFID, the EDC is equipped with other ultra-modern intralogistics solutions which are used in different areas. The flow of goods through the distribution centre is completely paperless and energy and machine data is recorded and evaluated by edge computing devices, which is then used for preventative maintenance.
In the future, it is hoped that artificial intelligence will further develop and improve logistics technology in the EDC. For example, autonomous route optimisation of automatic guided vehicles (AGV) and intelligent palletising solutions for shipped items of different sizes and weights are all being considered as we move further towards an automated digital future.
Harting’s new European Distribution Centre opened in the summer of 2019
