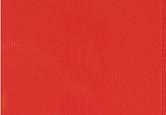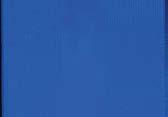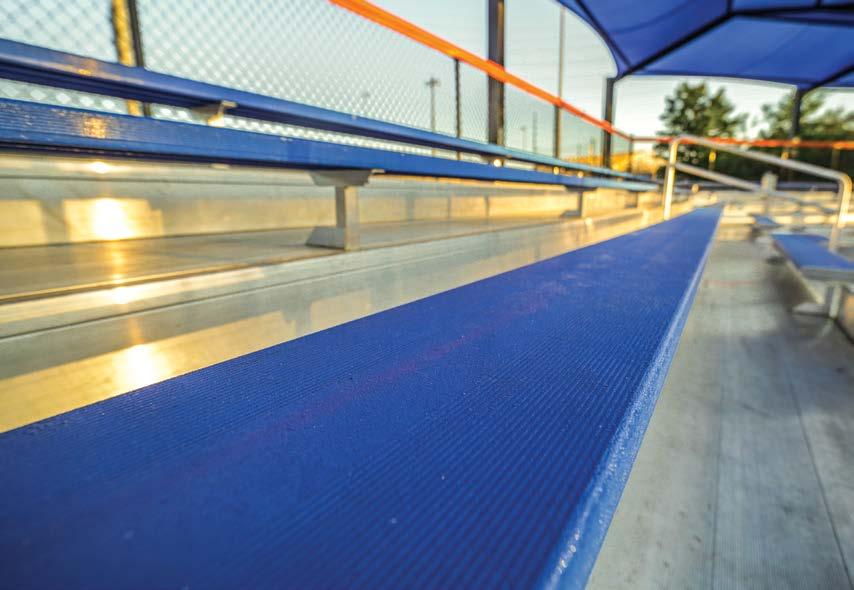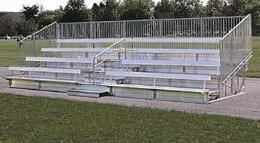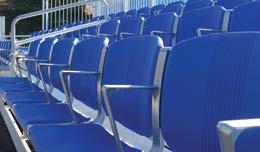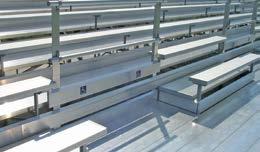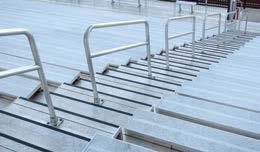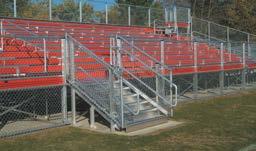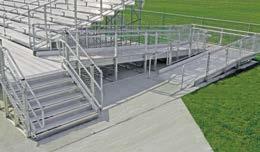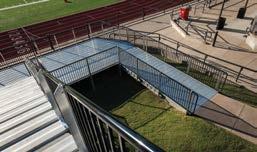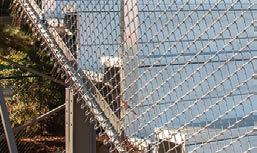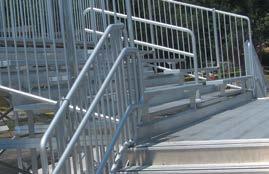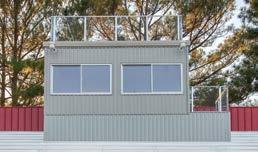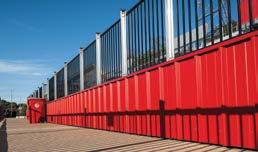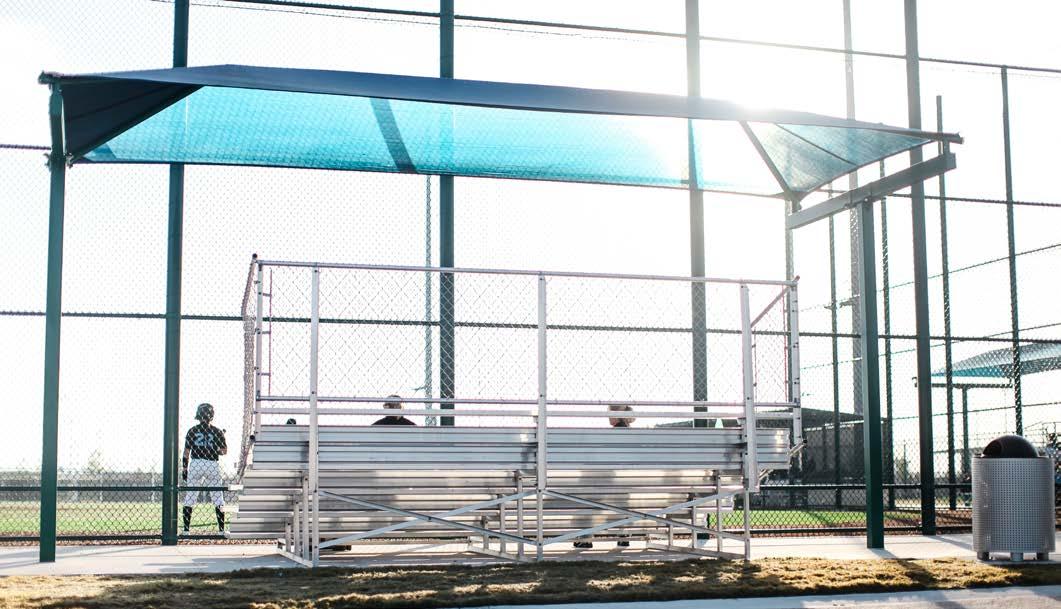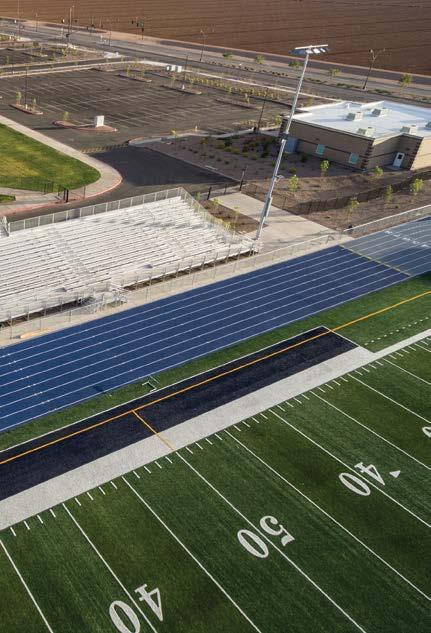
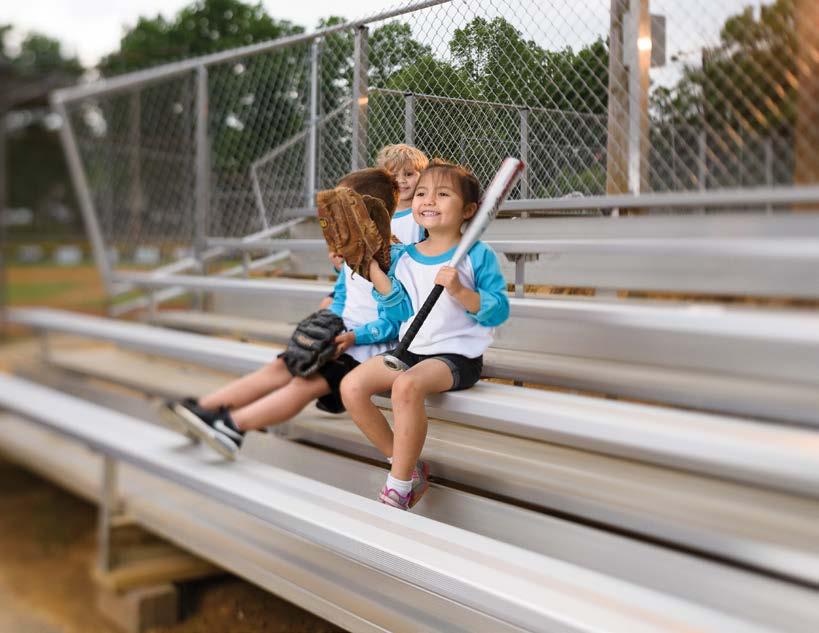
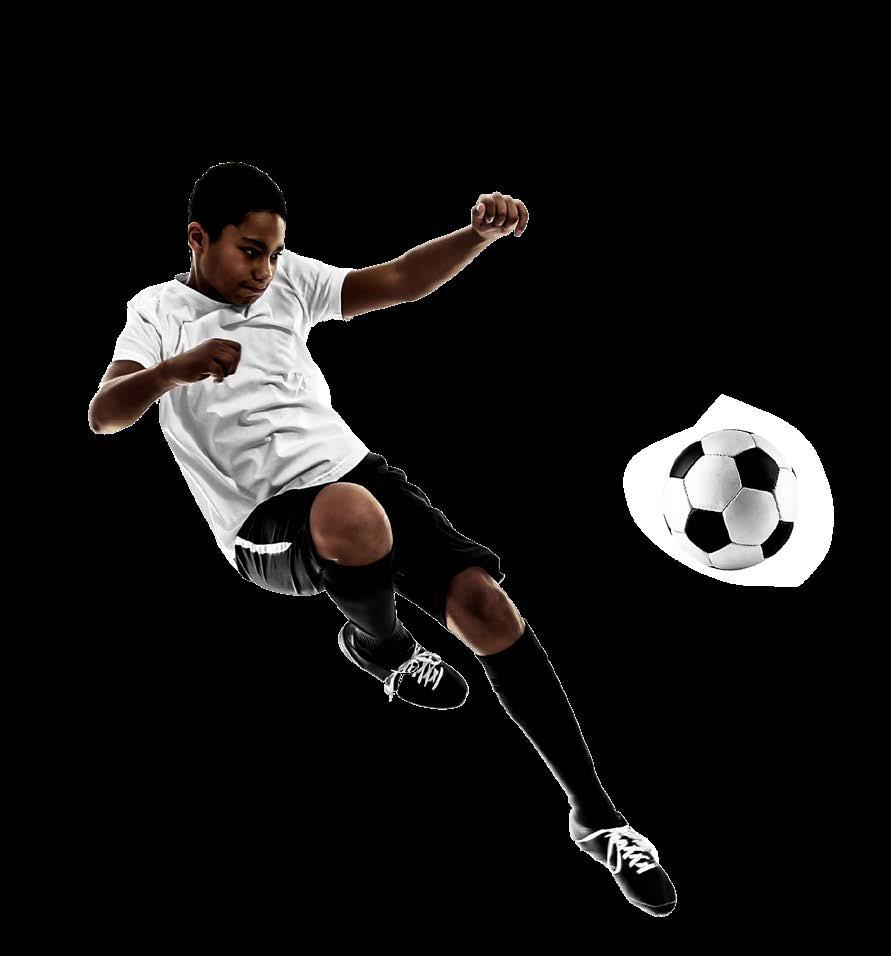

TABLE OF CONTENTS
WHAT SETS US APART
NATIONAL SERIES BLEACHERS
LOW RISE SERIES BLEACHERS
TIP N' ROLL BLEACHERS
TRANSPORTABLE BLEACHERS
PICNIC TABLES
ADA ACCESSIBILITY ELEVATED BLEACHERS
CUSTOM OPTIONS





TABLE OF CONTENTS
WHAT SETS US APART
NATIONAL SERIES BLEACHERS
LOW RISE SERIES BLEACHERS
TIP N' ROLL BLEACHERS
TRANSPORTABLE BLEACHERS
PICNIC TABLES
ADA ACCESSIBILITY ELEVATED BLEACHERS
CUSTOM OPTIONS


From custom design to quick ship products, to total renovations we offer a wide variety of spectator seating solutions.
We design safety into our products so that they meet or exceed building codes. Additionally, we can improve safety and inclusion in existing bleachers/grandstands.
You can count on our team of experts to take on the heavy lifting, from design to install, to safety codes and all the details in between, our team is dedicated to your project, no matter how big, or how small.
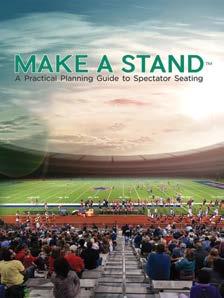
This updated guide explores the evolution of stadiums, grandstands, and bleachers, offers features and benefits of various types of seating, addresses current standards and criteria, and provides selection, purchasing, installation, maintenance information, design considerations and discusses how to engage the community in the project.
Our products are proudly manufactured in our pristine, state-of-the-art manufacturing facility located in Lakeland, FL.
CWB and LA Certified Fabricator Certifications
Visit our website to view the Make a Stand Program and explore CEU opportunities

BLEACHERS.NET/ MAKE-A-STAND

We take pride in providing a seamless process from the initial idea to the final installation. Whether you need bleachers, press boxes, or grandstands, we design, manufacture, and install products tailored to your specific needs—ensuring excellence at every stage.
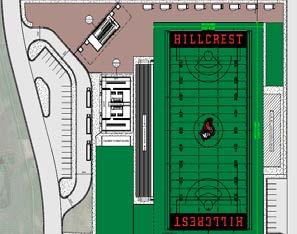
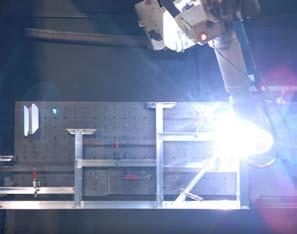
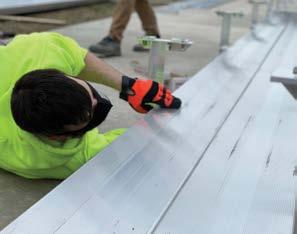
We collaborate with you to create a design that meets your unique requirements.
+ Custom layouts for optimal functionality
+ Expert guidance to ensure code compliance
+ Renderings and visualizations to bring your vision to life
Using high-quality materials and precision engineering, we bring your design to reality.
+ Durable, weather-resistant components built for longevity
+ Advanced manufacturing techniques for accuracy and consistency
+ Sustainable practices to minimize environmental impact
+ Made in the USA
Our experienced team ensures your project is installed safely and efficiently.
+ On-site assembly by trained professionals.
+ Turn-key solutions for streamlined project management across most contiguous US States.
+ Final inspections to guarantee safety and satisfaction.
best-selling National Series Bleachers are available in a variety of lengths and rows, a great solution for groups of 200 or less.
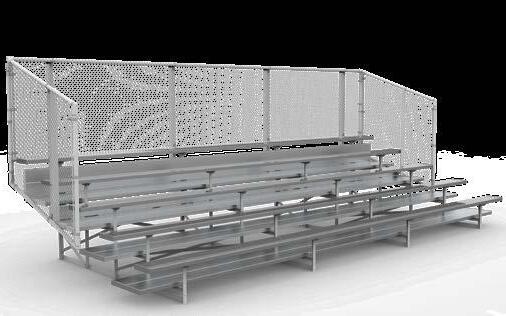
SERIES: STANDARD & PREFERRED MODEL
STANDARD KEY FEATURES
1 17" FIRST SEAT HEIGHT
2 SINGLE FOOT PLANKS ROWS 2-3 DOUBLE FOOT PLANKS ROW 4 AND UP 3 RISER PLANKS
PREFERRED KEY FEATURES 1 17"
SEAT HEIGHT
DOUBLE FOOT PLANKS ALL ROWS
RISER PLANKS ON ROWS 4 AND ABOVE
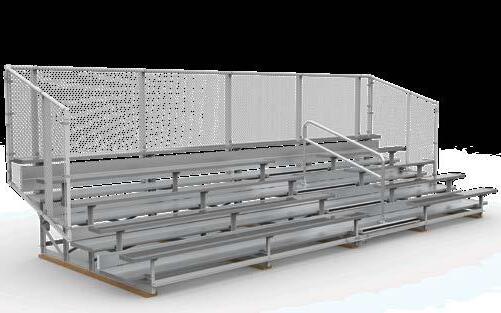
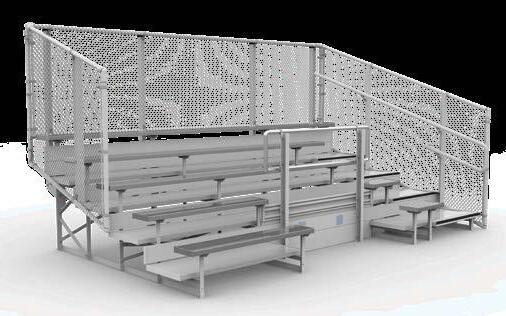
NATIONAL SERIES: DELUXE MODEL
FEATURES
NATIONAL SERIES: ADA MODEL

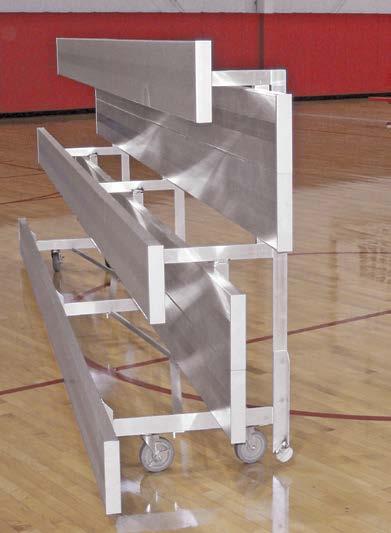
Tip N’ Roll Bleachers are the perfect choice when extra event seating is needed. The lightweight aluminum design with swivel casters allows for easy set-up and storage.
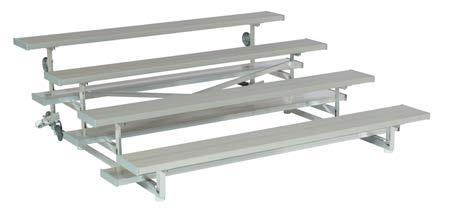
4-ROW, 7.5' LOW RISE TIP N' ROLL
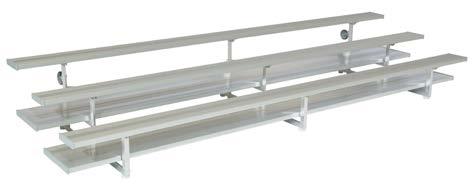
3-ROW, 15' PREFERRED TIP N' ROLL
• Available with 2, 3, and 4 rows
• Variety of lengths available, see chart below
• Low Rise, Standard, and Preferred models available
• Aluminum frame with swivel casters
• Includes non-marring rubber foot pads
• 4 row system includes outrigger for additional stability when tipped up
• 2” x 10” foot planks, standard models have (1), preferred models have (2)
STANDARD & PREFERRED MODELS ROW COUNT AVAILABLE LENGTHS SEATING COUNT
7.5/9/12/15/21/24 10/12/16/20/28/32
7.5/9/12/15/21/24 15/18/24/30/42/48
4 (LOW-RISE ONLY) 7.5/9/12/15/21 20/24/32/40/56
FIRST SEAT HEIGHT 17'' 11.5'' SEAT PLANKS 2X10'' 2X12''
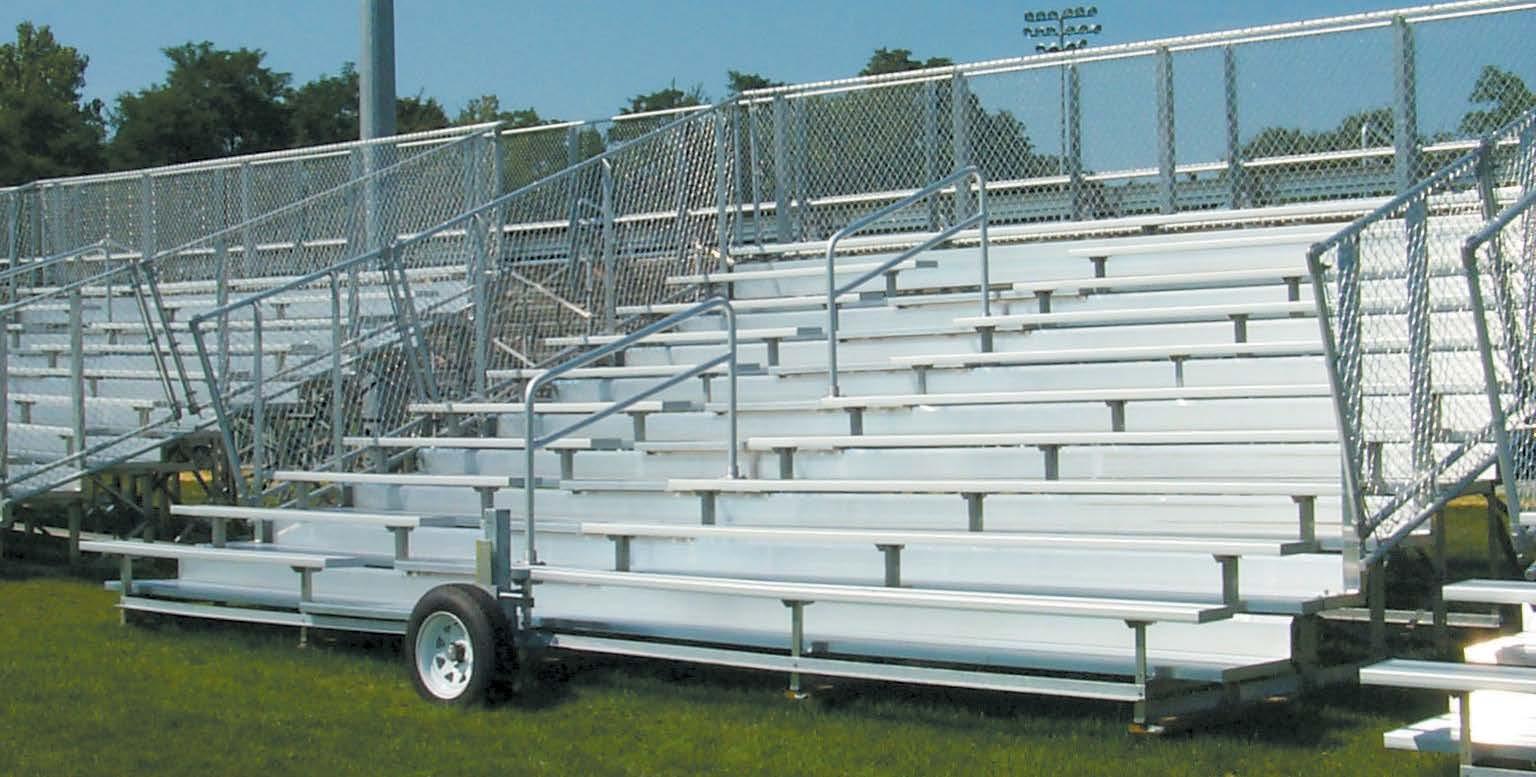
Transportable Bleachers are a great solution for facilities that need seating in multiple areas at different times. Choose between 5 or 10 rows when extra event seating is needed.
5-ROW KIT
Includes wheels, mechanical jack, and tongue assembly
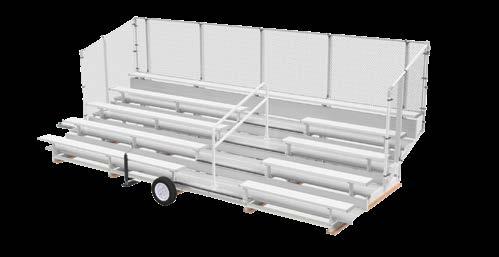
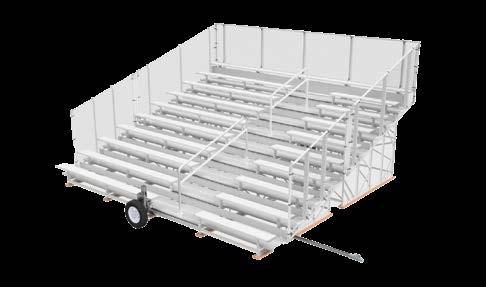
10-ROW KIT
Includes wheels, integrated hydraulic jack, and tongue assembly
• Available with 5 and 10 rows
• Variety of lengths available, see chart below
• Standard, Preferred and Deluxe models available (Deluxe not available for 15’ models)
• Features additional bracing to withstand transit
• Not intended for transport on public roadways, speed should not exceed 5 MPH
• Transport kit sold separately LENGTH AVAILABLE ROW COUNTS SEAT COUNT AISLE GUARDRAIL
NO YES
AVAILABLE ROW COUNTS SEAT COUNT AISLE GUARDRAIL
5/10 58/113 YES YES
5/10 68/133 YES YES
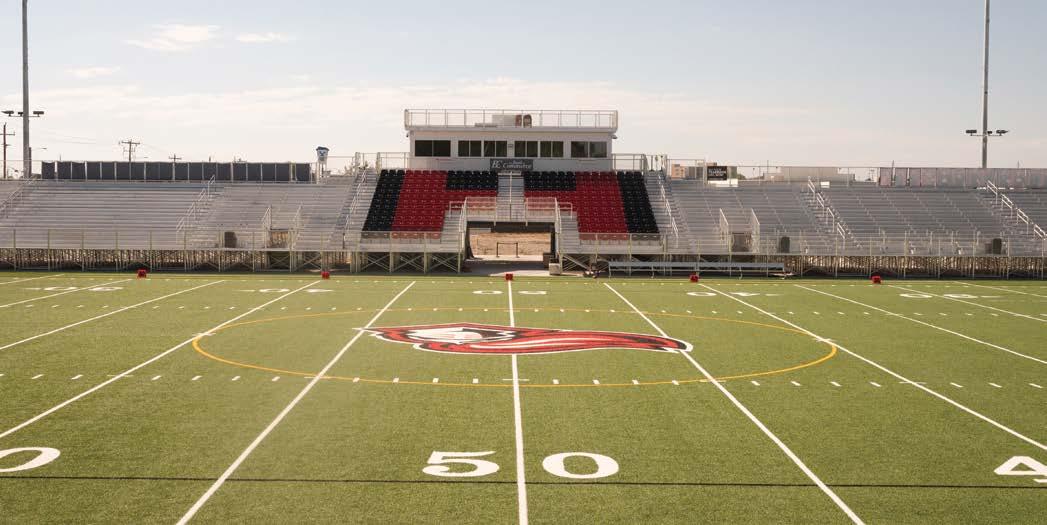
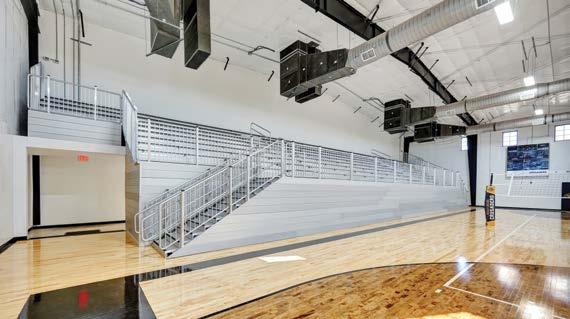
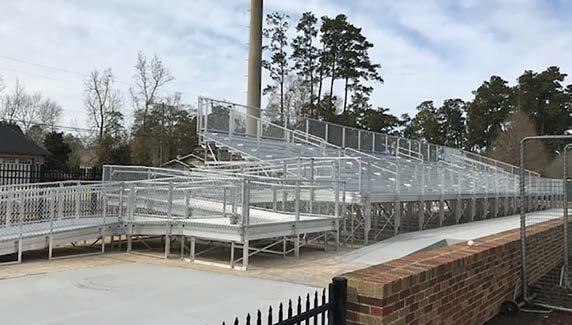
Always check with your local building department for applicable codes. All bleachers should be properly anchored to resist wind loads.
Are you looking to elevate your viewing experience? Our elevated bleacher systems boast a 63" walkway with ample room for pedestrian traffic, and feature aluminum ramps, aisles with handrails, and so much more to ensure your system is fully code compliant. Let NRS designers worry about the details so you can enjoy the view!
• Fr ont walkway with railing
• Chain-link or vertical picket guardrail
• Aisles with anodiz ed aluminum handrail
• Entry s tairs with contrasting nosing
• Anodiz ed aluminum seat planks
• (2) 2” x 10” mill finish f oot planks on all rows
• 1” x 6” riser planks on all r ows with (2) riser planks on top rows
• Various front walkway elevations available
15' 2" 10' 10"
21' 2" 12' 10"
25' 2" 14' 2"
29' 2" 15' 6"
16' 2"
17' 6"


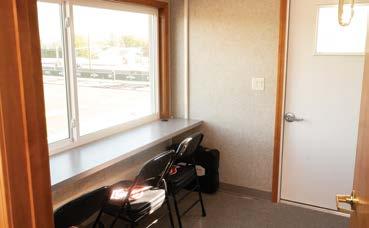
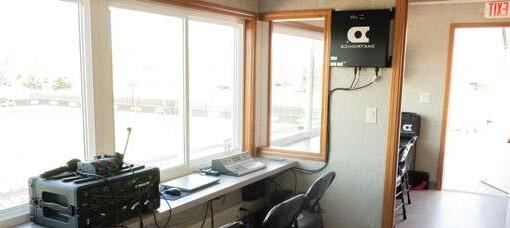
HEART OF EVERY GREAT STADIUM
A press box is more than a structure—it’s the nerve center of your stadium. From providing a sheltered, elevated vantage point for media and announcers to serving as a hub for managing the game, a well-designed press box is essential for every high school, college, or university venue.
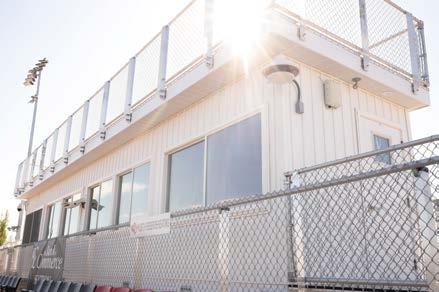
Our press boxes are crafted to meet your unique needs, offering a variety of features and customization options:
• Electrical W iring & Lighting: Pre-wired for convenience and functionality.
• Sliding W indows: Ideal for clear observation and communication.
• C ounters & Platforms: Practical and spacious work areas.
• Camer a Decks: With surrounding fences for safety and versatility.
• Hea ting & Air Conditioning: Climatecontrolled interiors for year-round comfort.
• Int erior Partition Walls: Create defined spaces for different functions.
• Ext erior Wall Colors: Tailored finishes to match your facility’s aesthetic.
8 ' 12' / 18' / 24' / 30' / 36' / 42' / 48' / 54' / 60' 10 12' / 18' / 24' / 30' / 36' / 42' / 48' / 54' / 60'
12 12' / 18' / 24' / 30' / 36' / 42' / 48' / 54' / 60'
• R oof Access: Optional hatch with an aluminum ladder for ease of use.
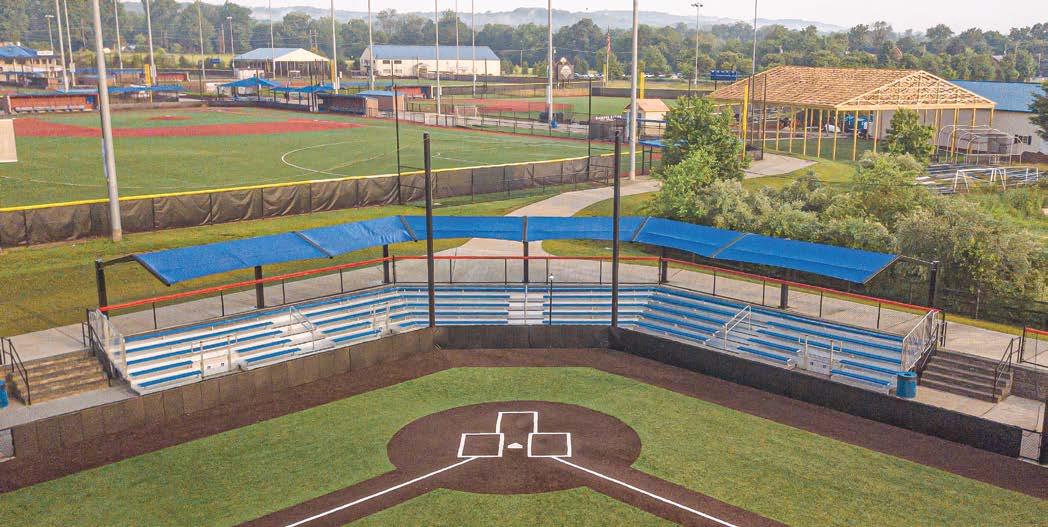
Don’t see what you’re looking for? Custom designed bleachers and seating are available with various features and options to meet your specific needs. Our in-house design and engineering experts will walk you through this process from concept to reality—on budget, and on time! Contact us today to get the conversation started.
