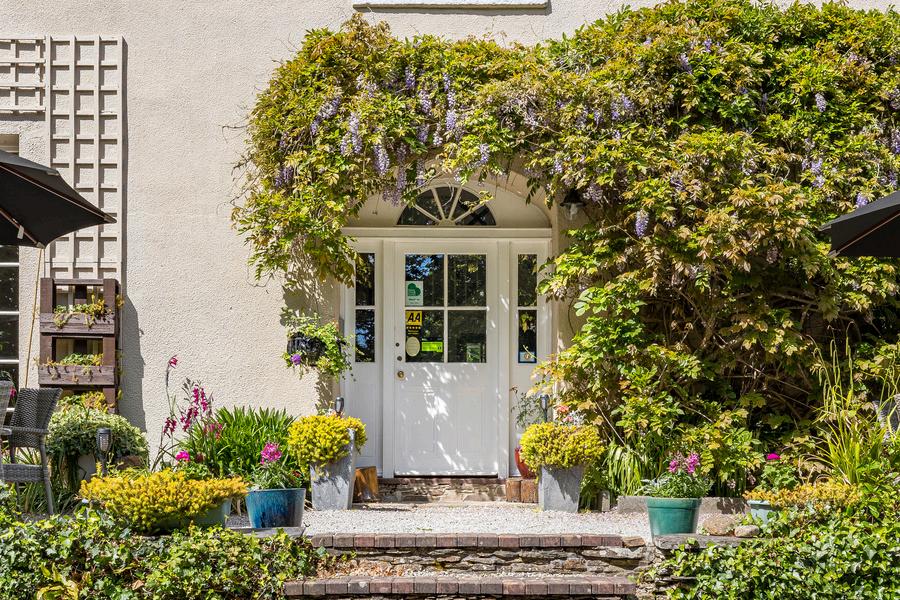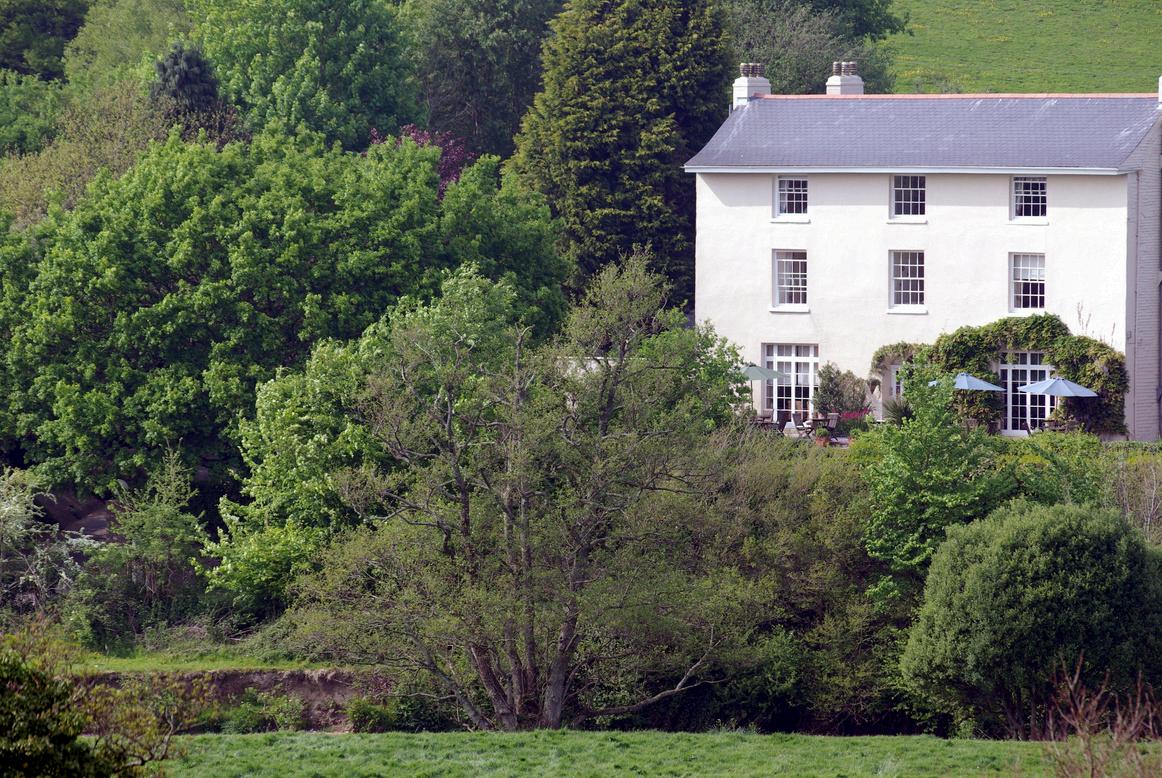

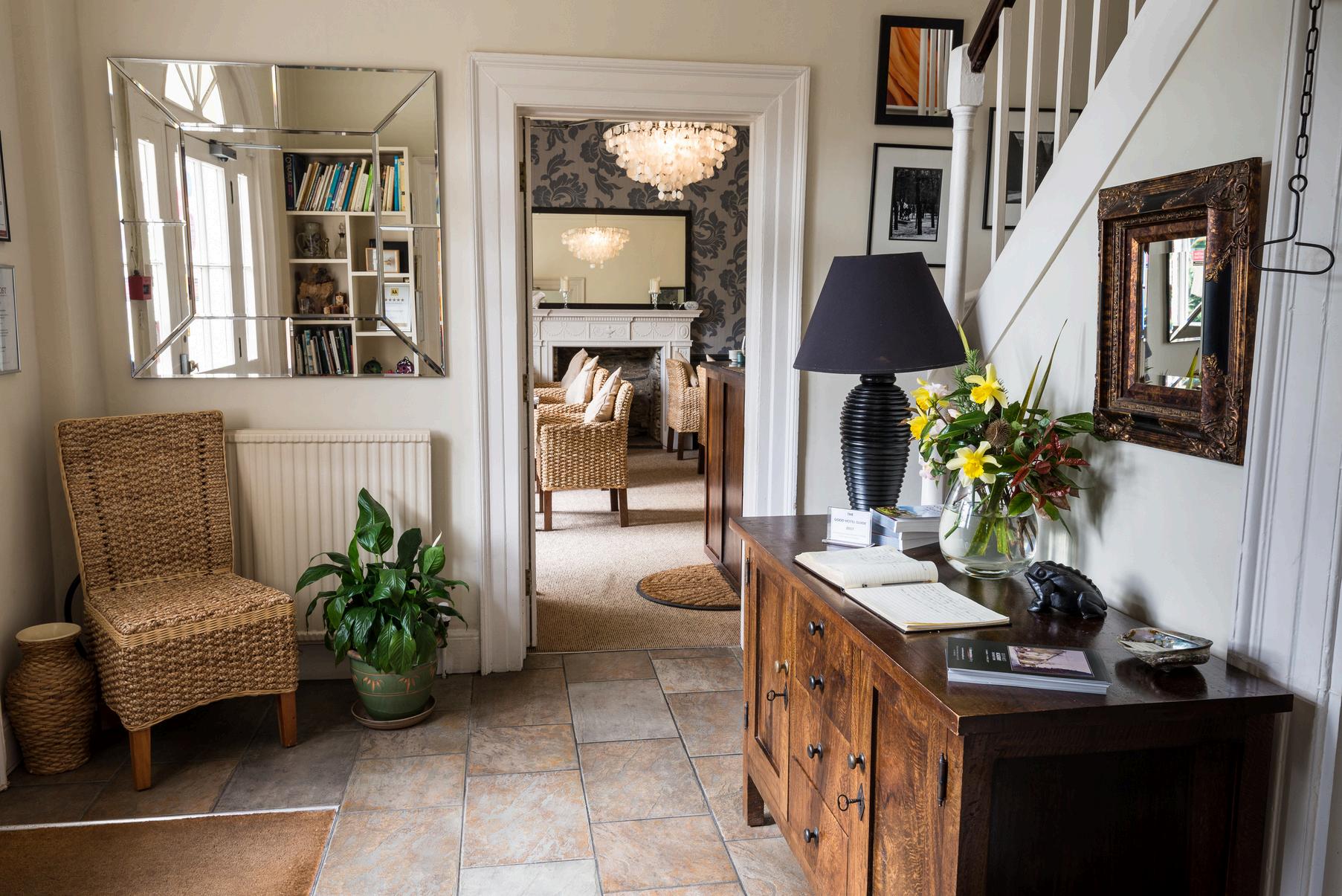
Ermewood House was the Rectory in 1880 to the Rev Edmund Pinwell of Ermington Church and his 7 daughters, 3 of which were famous for their ecclesiastical wood carvings not only in Ermington church, but across Devon and Cornwall and other counties A substantial Georgian rectory set in an acre of garden built in the early 19th Century, the house is south facing, its stuccoed exterior centered by a beautiful arched doorway topped with a semi-circular fanlight. The glazed doors and sidelights fill the entrance hall with light
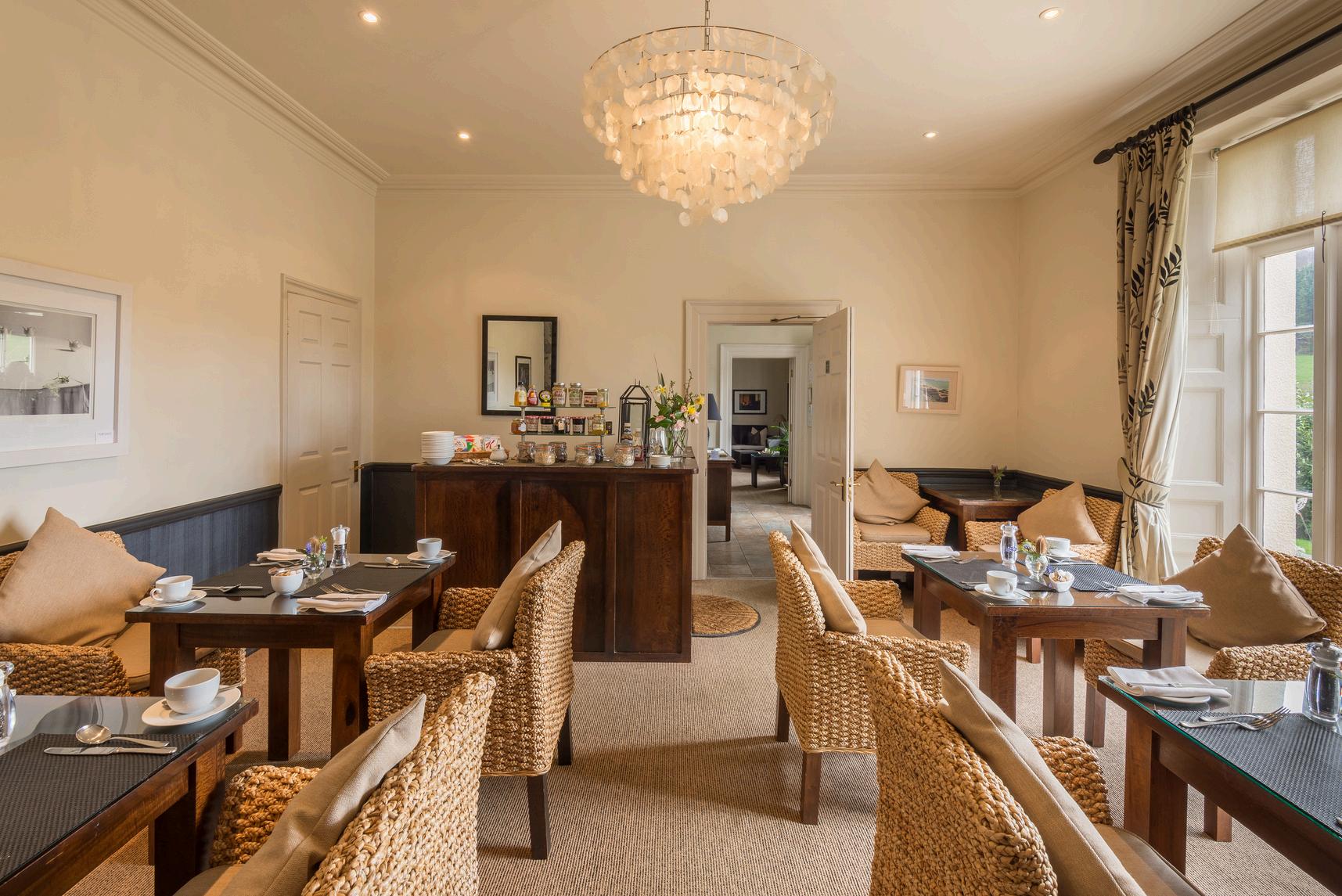
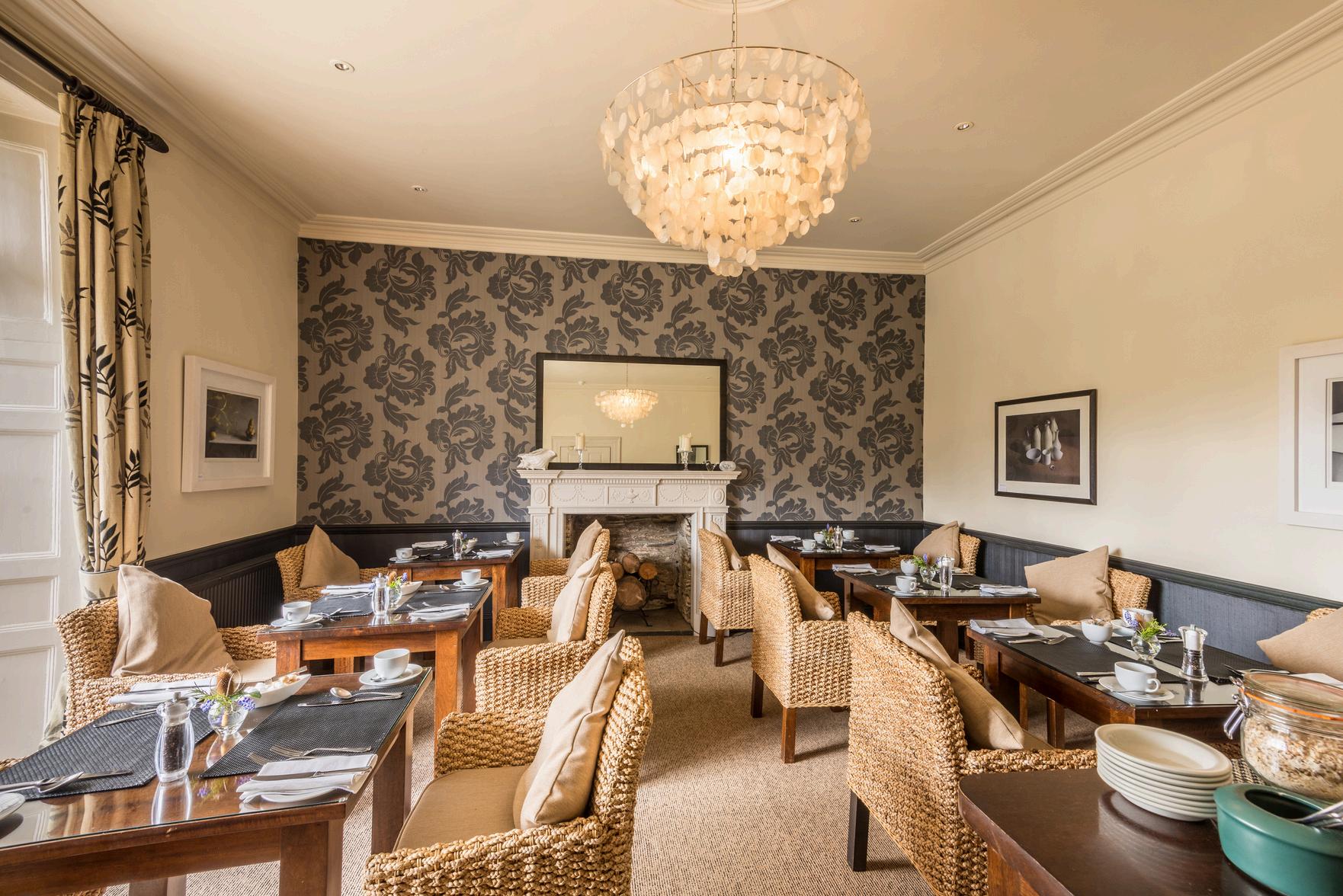
Either side of the hall you have two elegantly proportioned drawing rooms Each room has grand fireplaces and glazed bays with french doors, allowing you to spill onto the terrace. There is a large kitchen and various utility rooms to the rear of the property. Beneath is a cellar that the owners currently use as a laundry room and wine cellar with access directly to the outside.
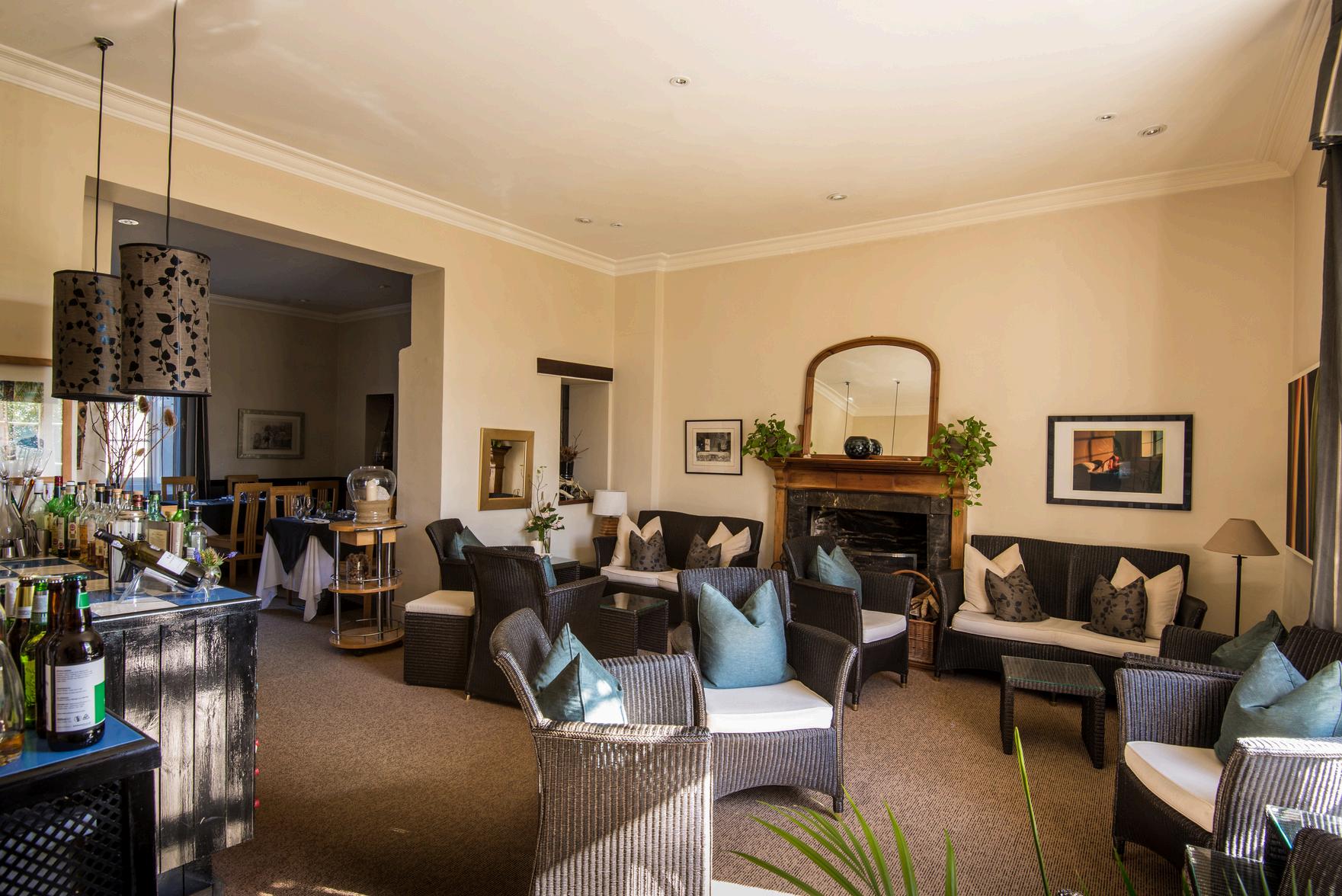
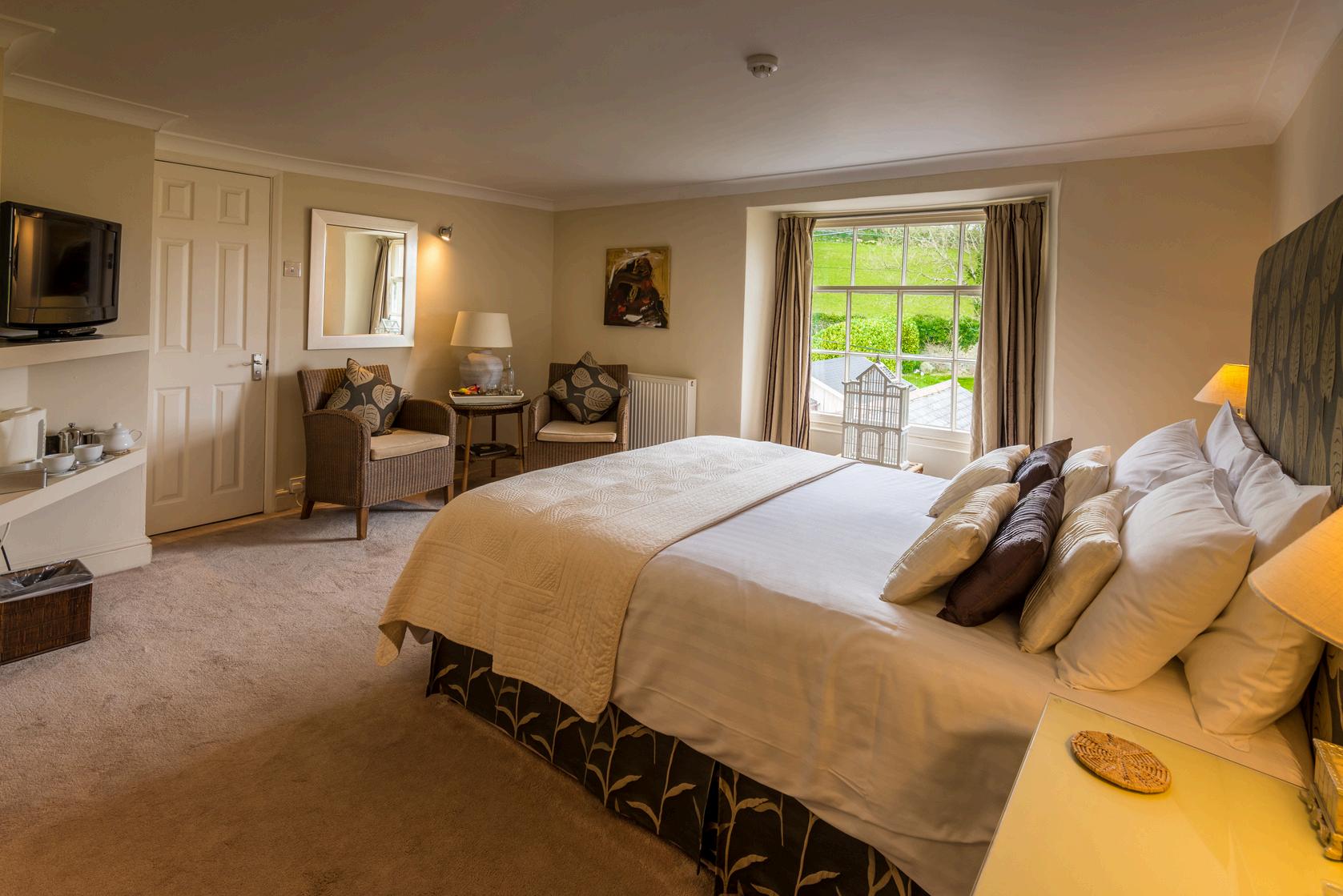
Up the gracious stairs one is welcomed by a large light filled landing with sash windows looking out onto glorious countryside views From this point you access four generous double bedroom all with well appointed en-suites plus a dressing room. Follow the stairs up again and you find a third floor that mirrors the second.
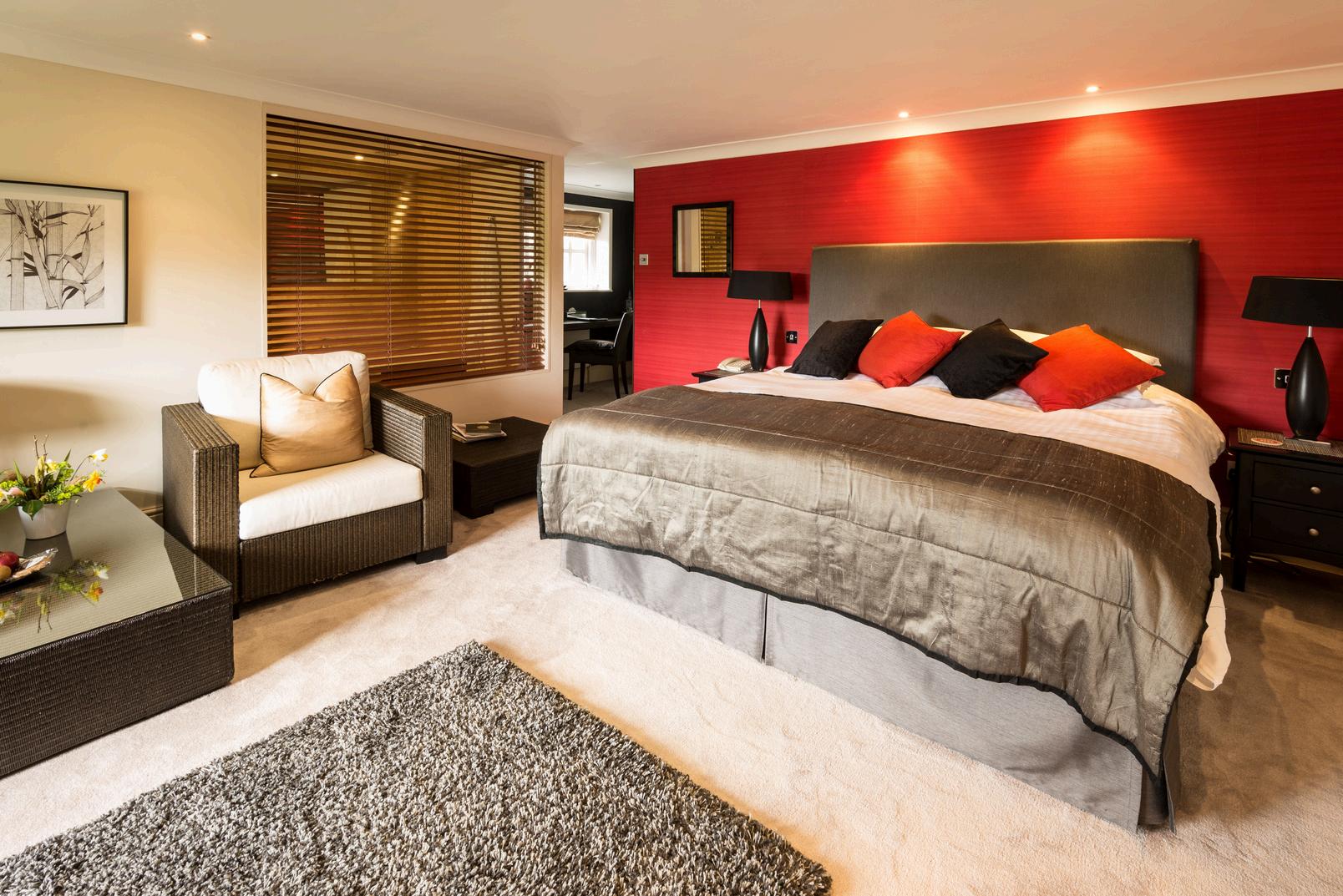
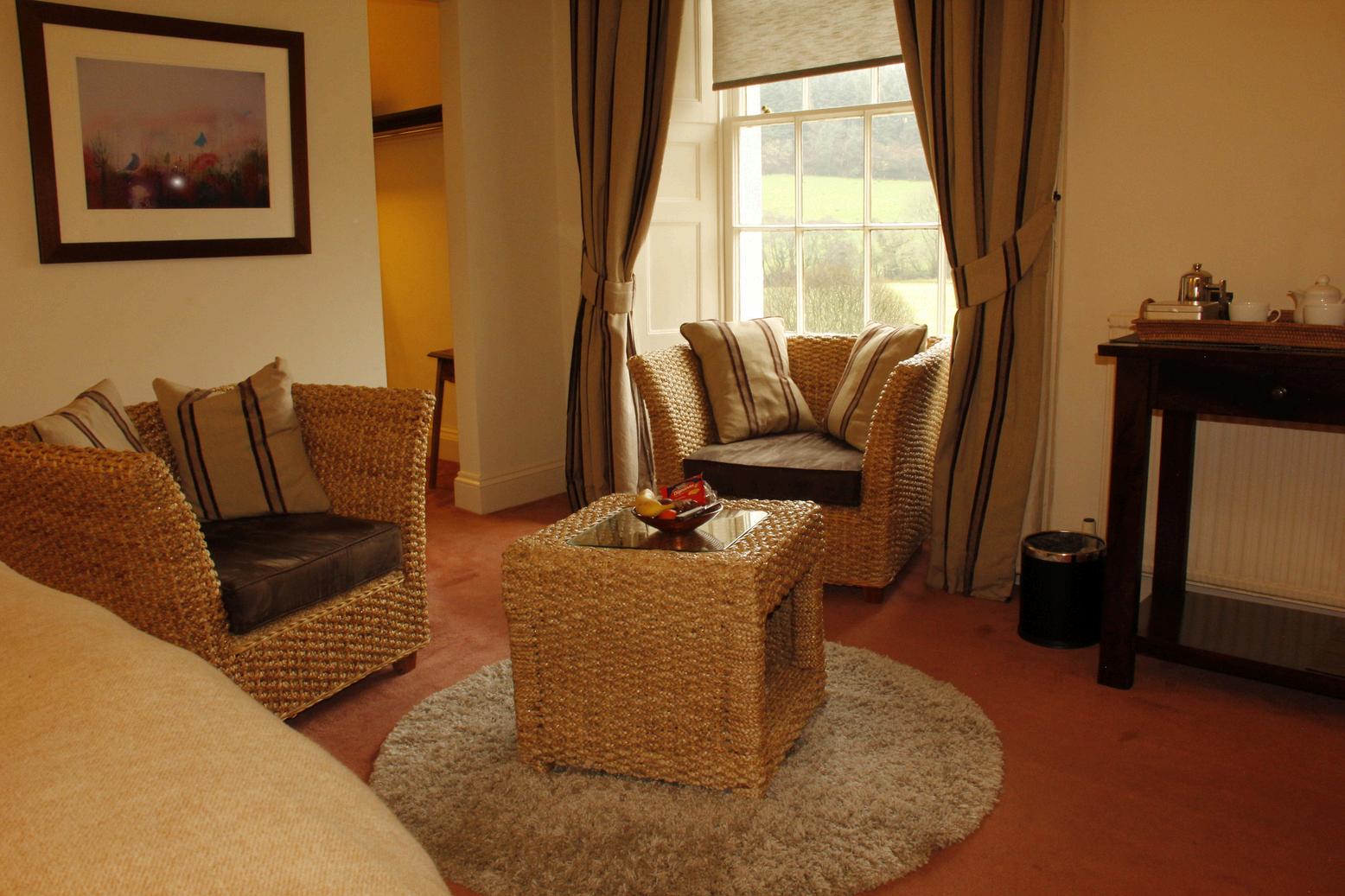
Ancillary accommodation is at the rear of the property and comprises of one double bedroom, bathroom, and kitchen/living room It can be incorporated into the main house or can form an independent living space depending on requirements.
An excellent family home which would also lend itself to multi-generational living
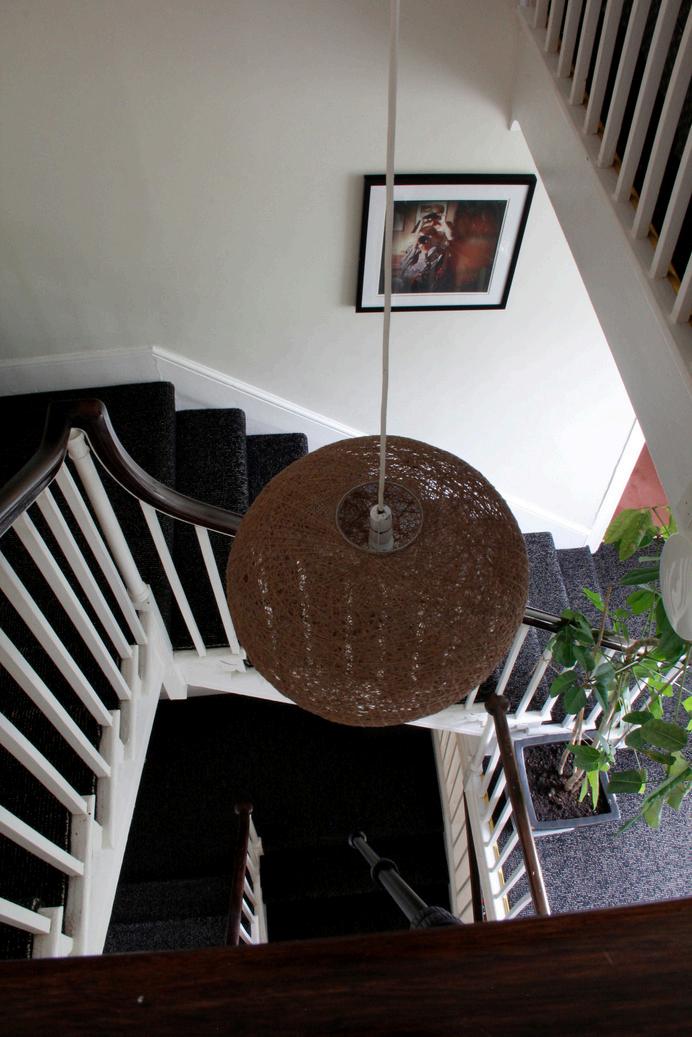
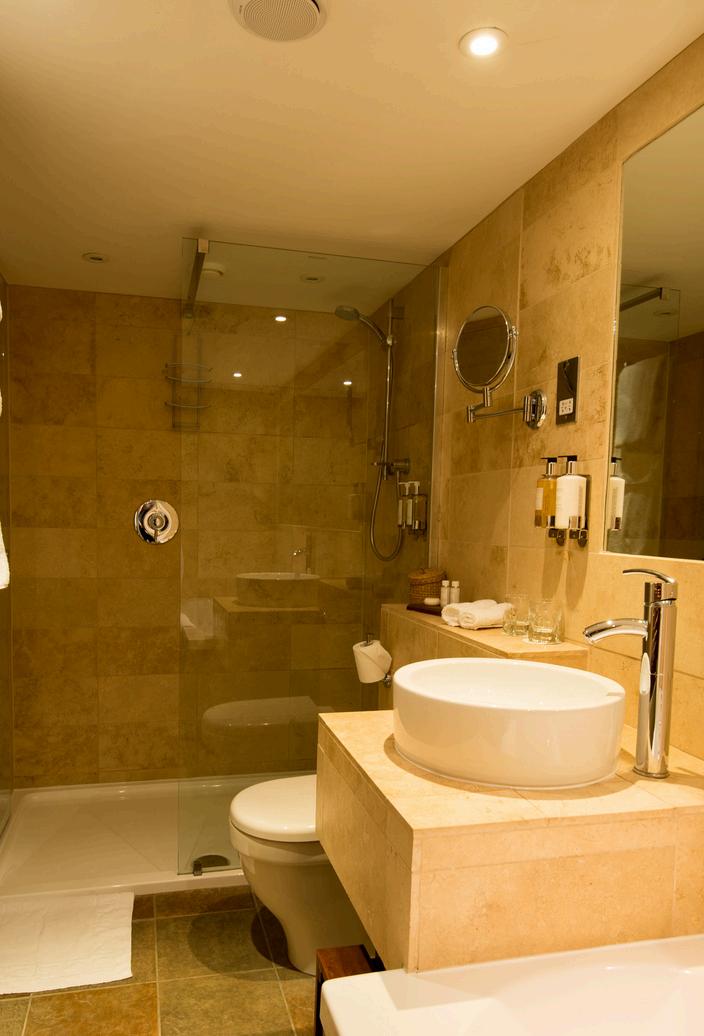
A generous drive brings you off the road to reveal the house Situated centrally in its plot on a hill the property takes advantage of beautiful rural views. To the front of the house, you have a formal terrace that allows plenty of room to enjoy indoor/outdoor living A mature wisteria snakes up the front of the house, whilst mature hedging edges the front of property providing privacy To the side you have a wonderful, gravel terrace with raised beds encased in a beautiful stone wall to create a mediterranean space. The rear of the property is laid to lawn partly enclosed by impressive stone walls - a peaceful sanctuary
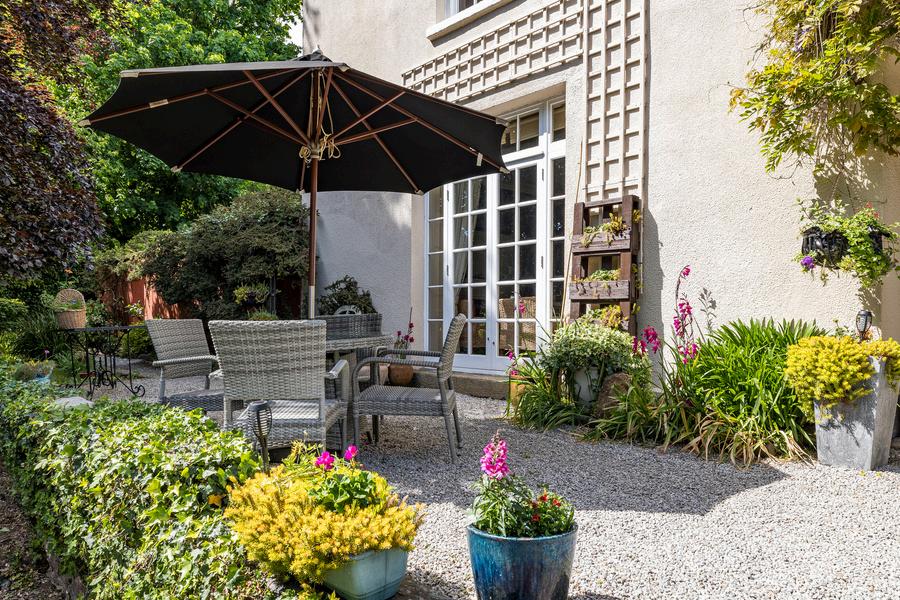
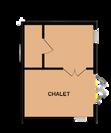
BASEMENT
484 sq.ft. (44.9 sq.m.) approx
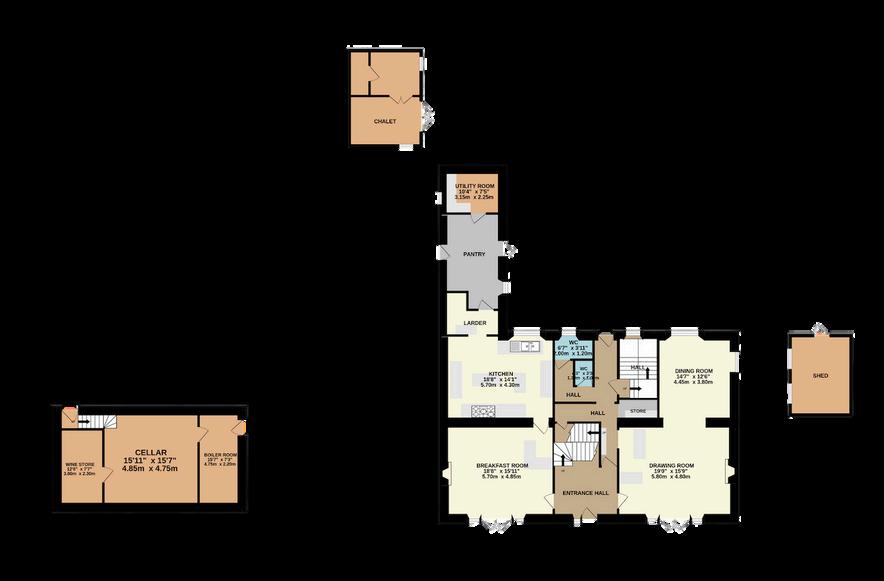

1ST FLOOR 1821 sq.ft. (169.1 sq.m.) approx
GROUND FLOOR
1659 sq.ft. (154.1 sq.m.) approx
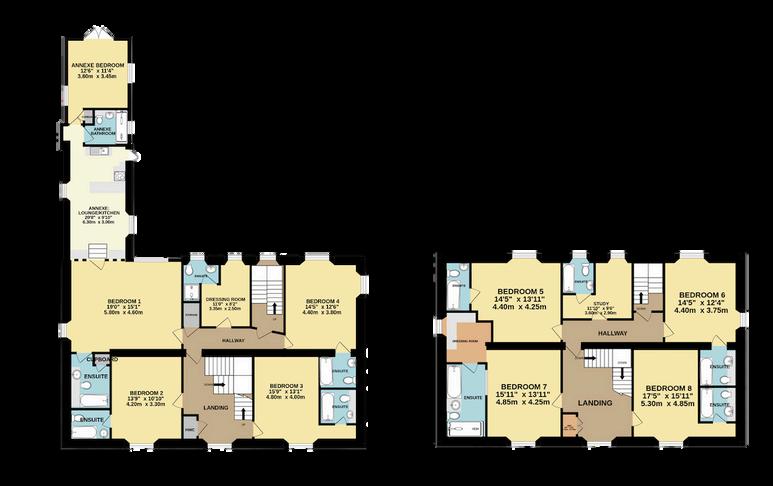
2ND FLOOR
1465 sq.ft. (136.1 sq.m.) approx

