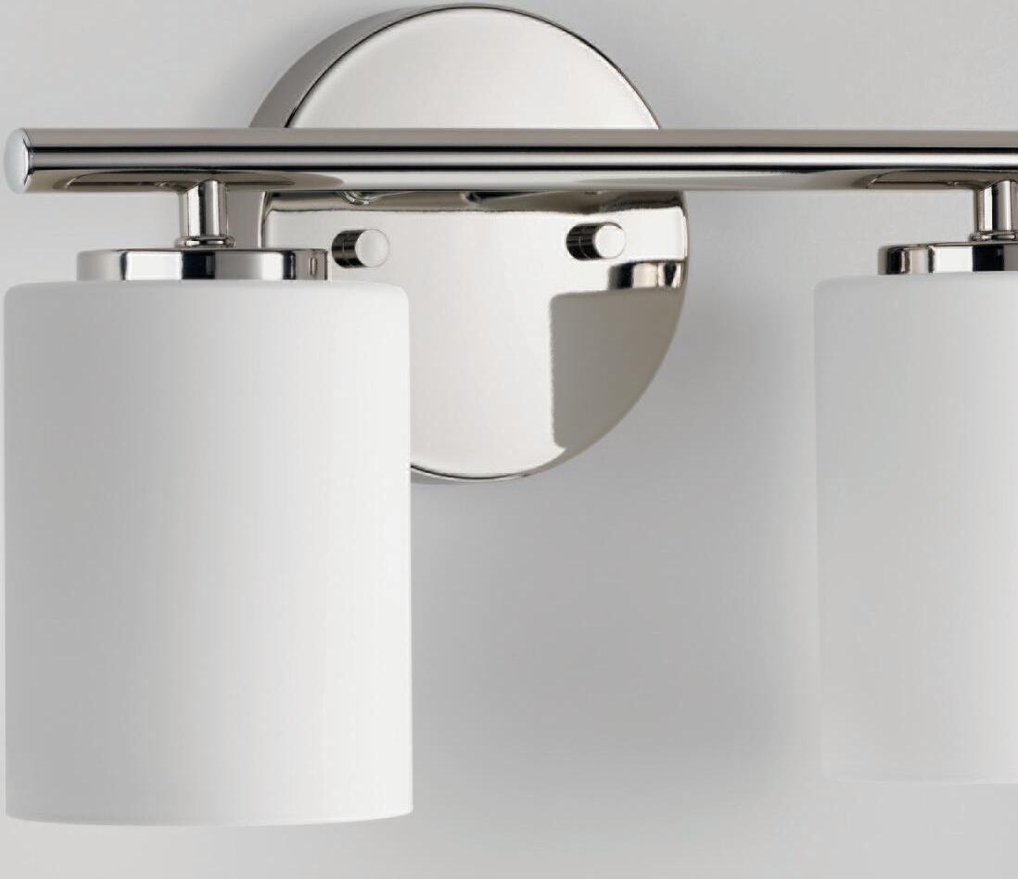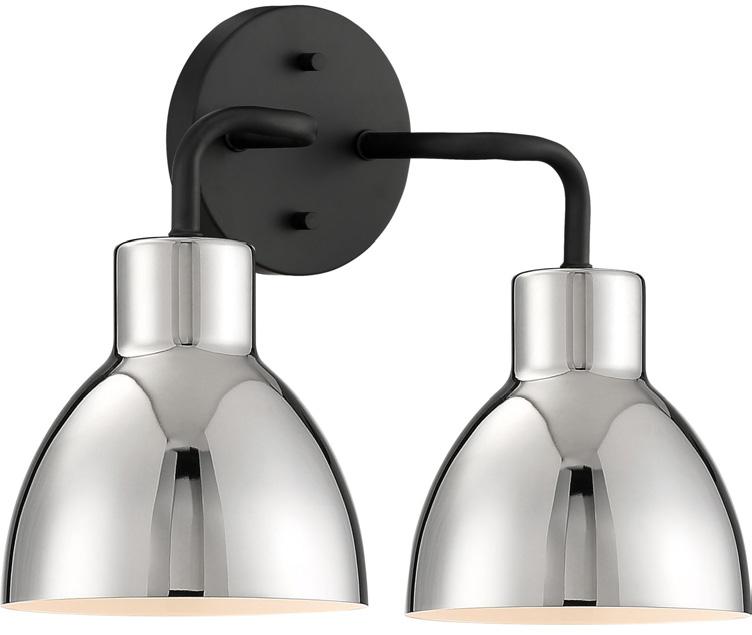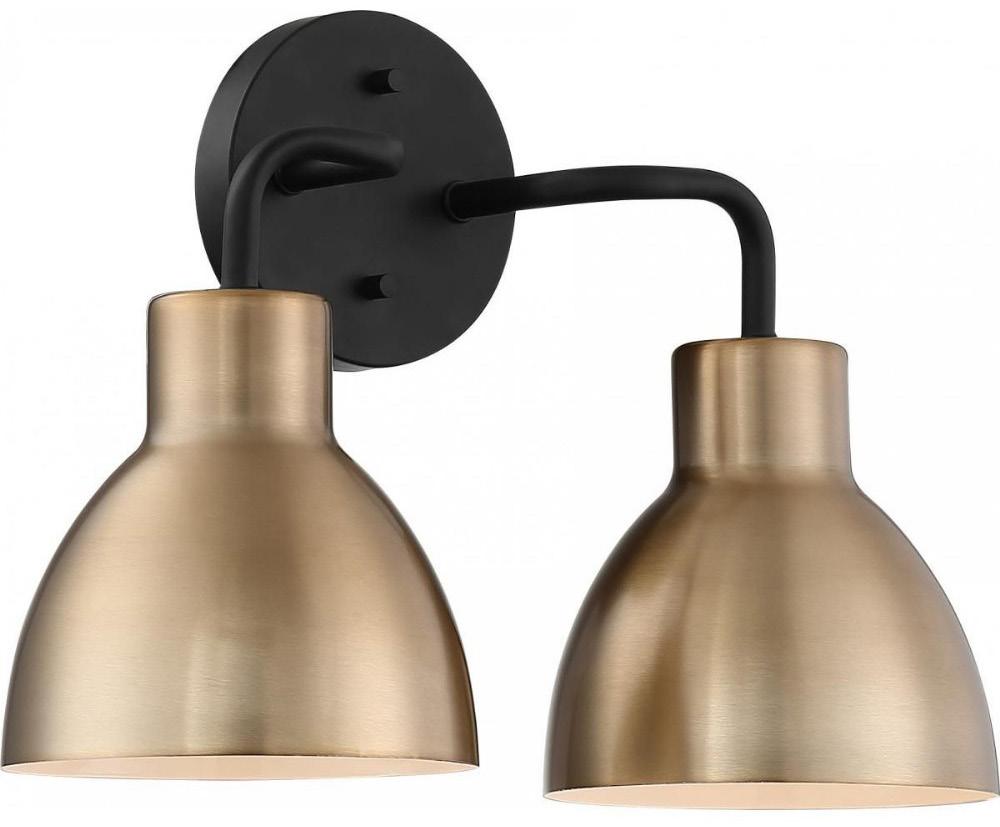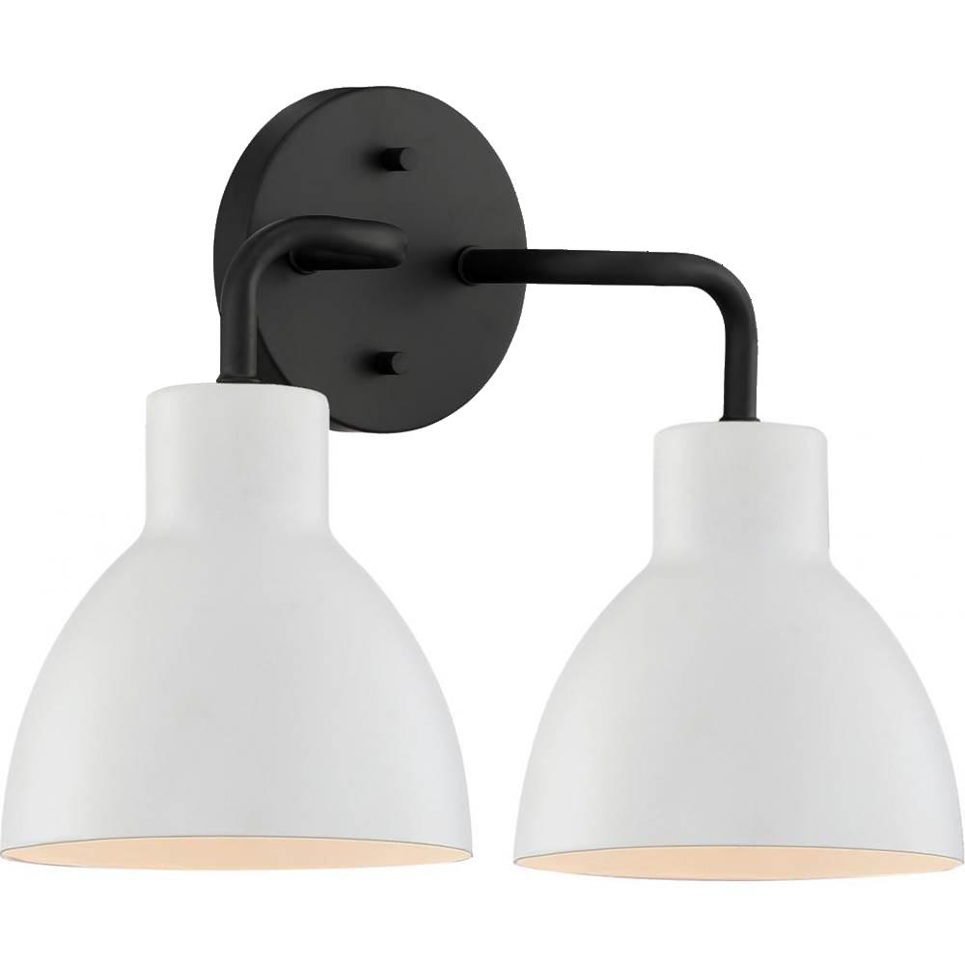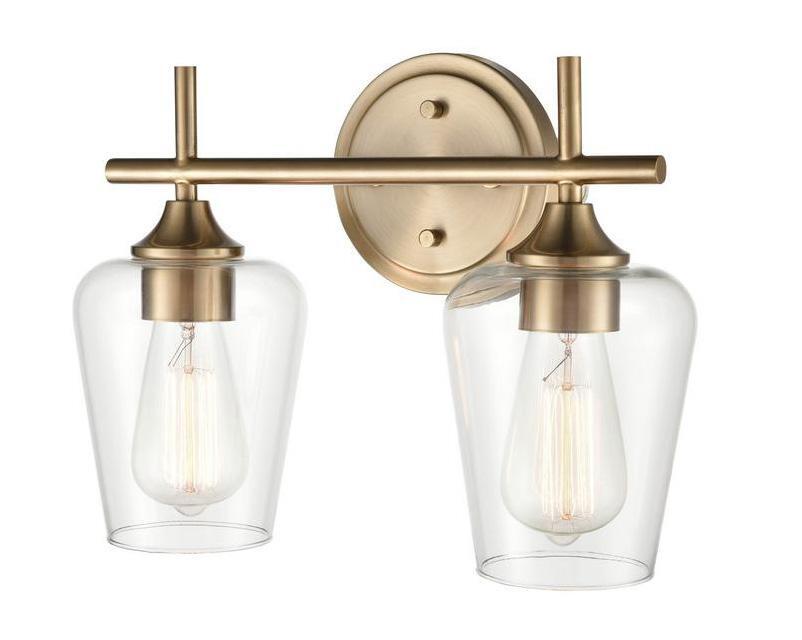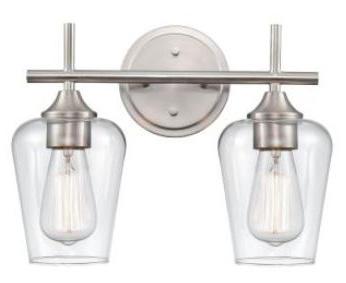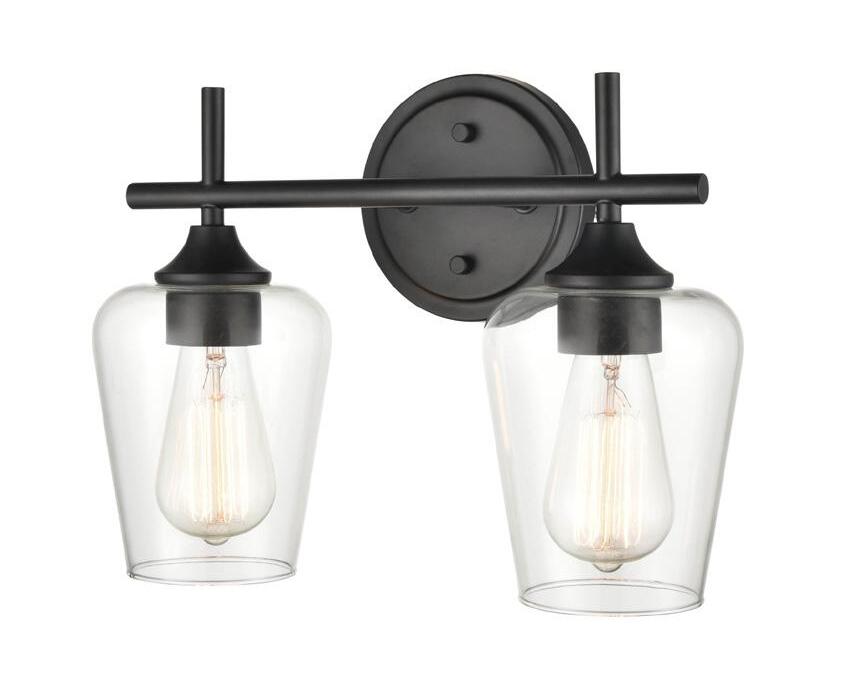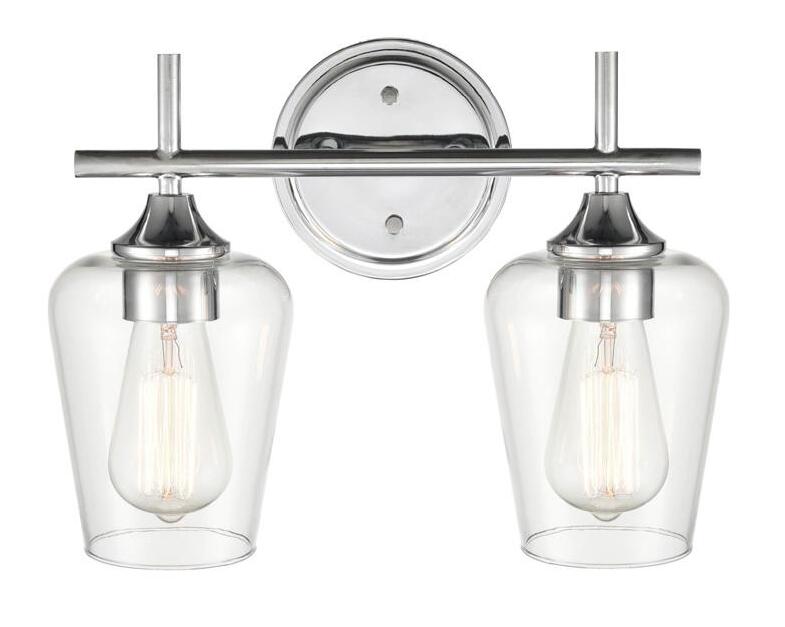COTTAGES attached
THANK YOU FOR CHOOSING SIGNATURE HOMES.
On behalf of Jonathan Belcher and myself, I would like to thank you for choosing Signature Homes.
Our team understands purchasing a home is a big decision and we take that very seriously. We want you to be aware of the full process of building your new home and also hear your feedback of your experience. Over the years, we have learned that the more knowledgeable you are with the building process the more enjoyable your experience is.
At this point you have completed the paperwork with your agent and you are on the way to building your dream home. We look forward to making your dream a reality.
Thank you again for choosing Signature Homes.
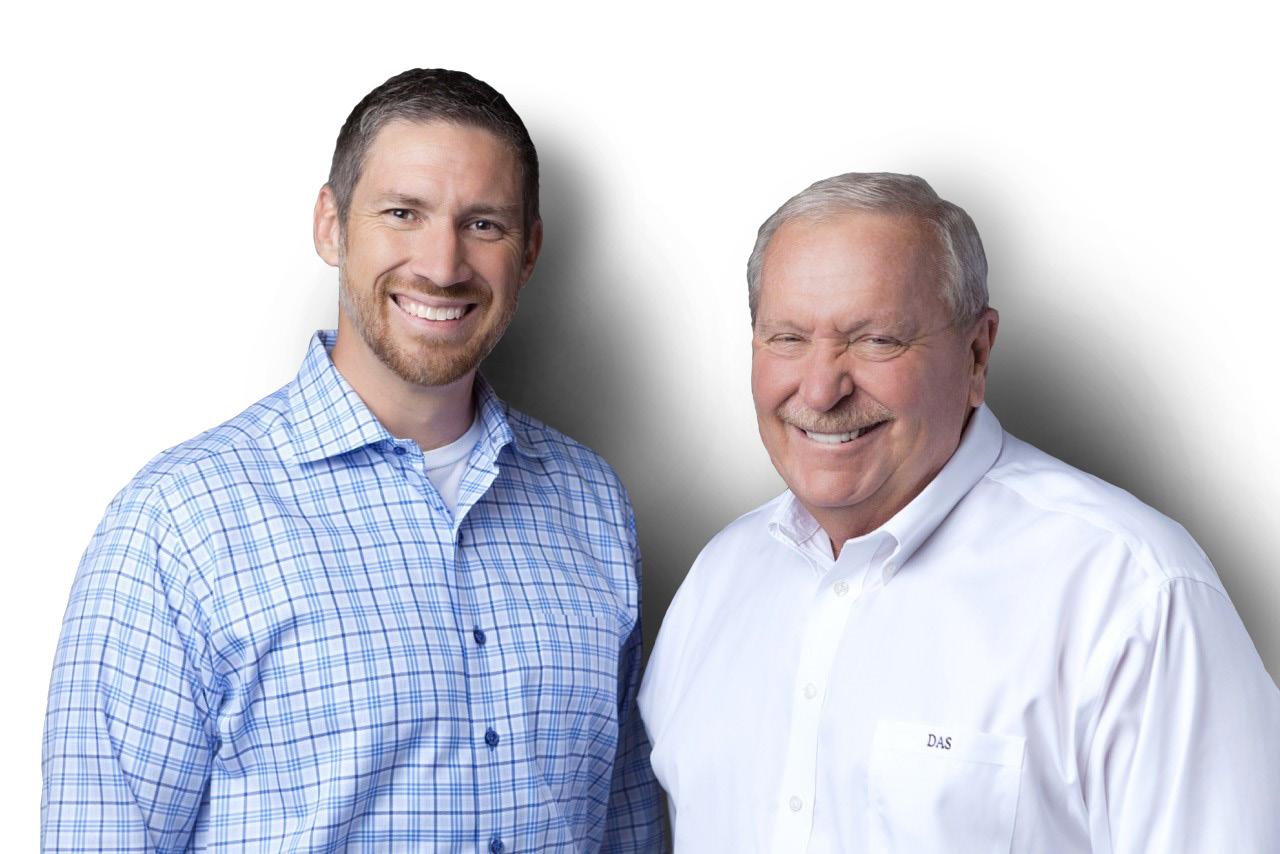

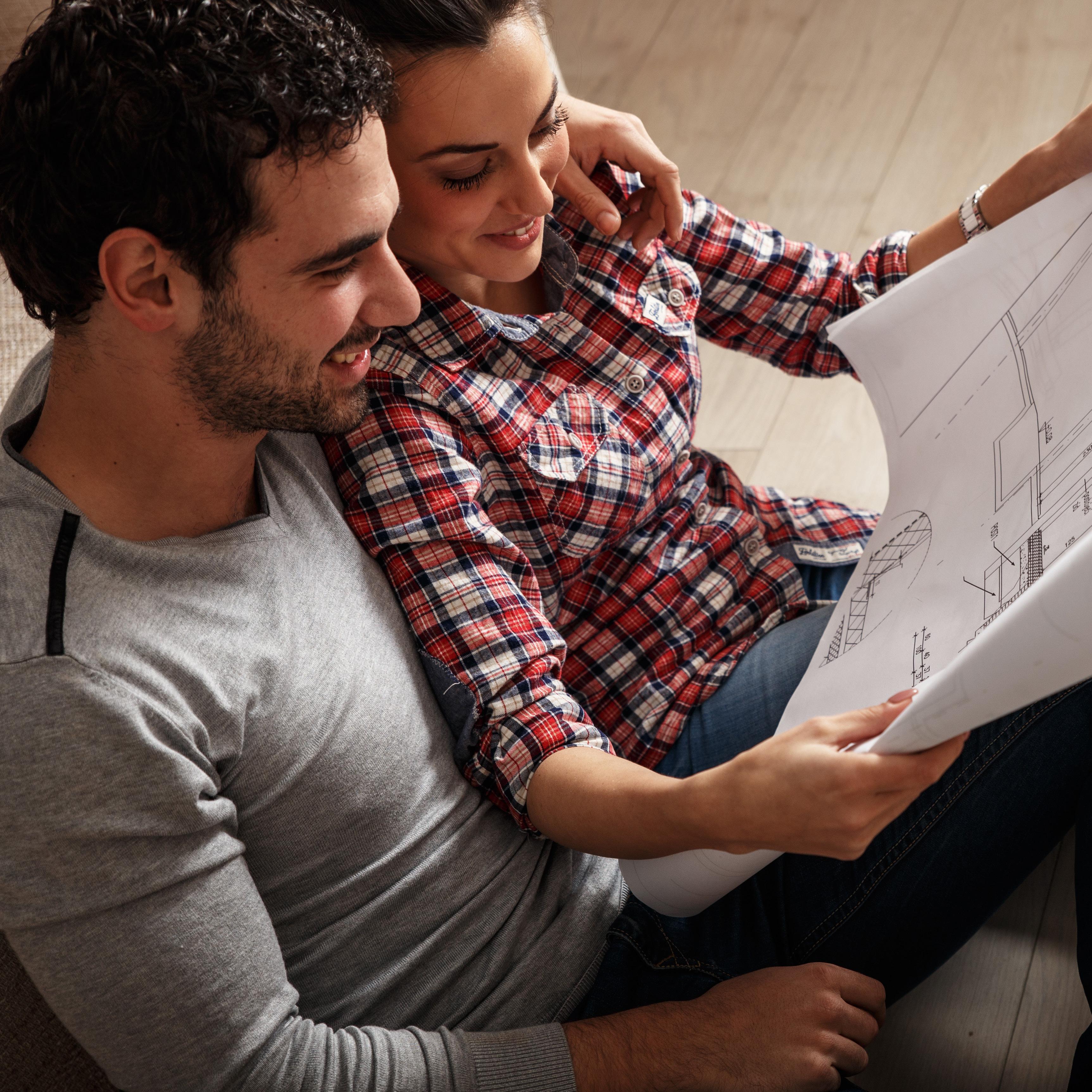
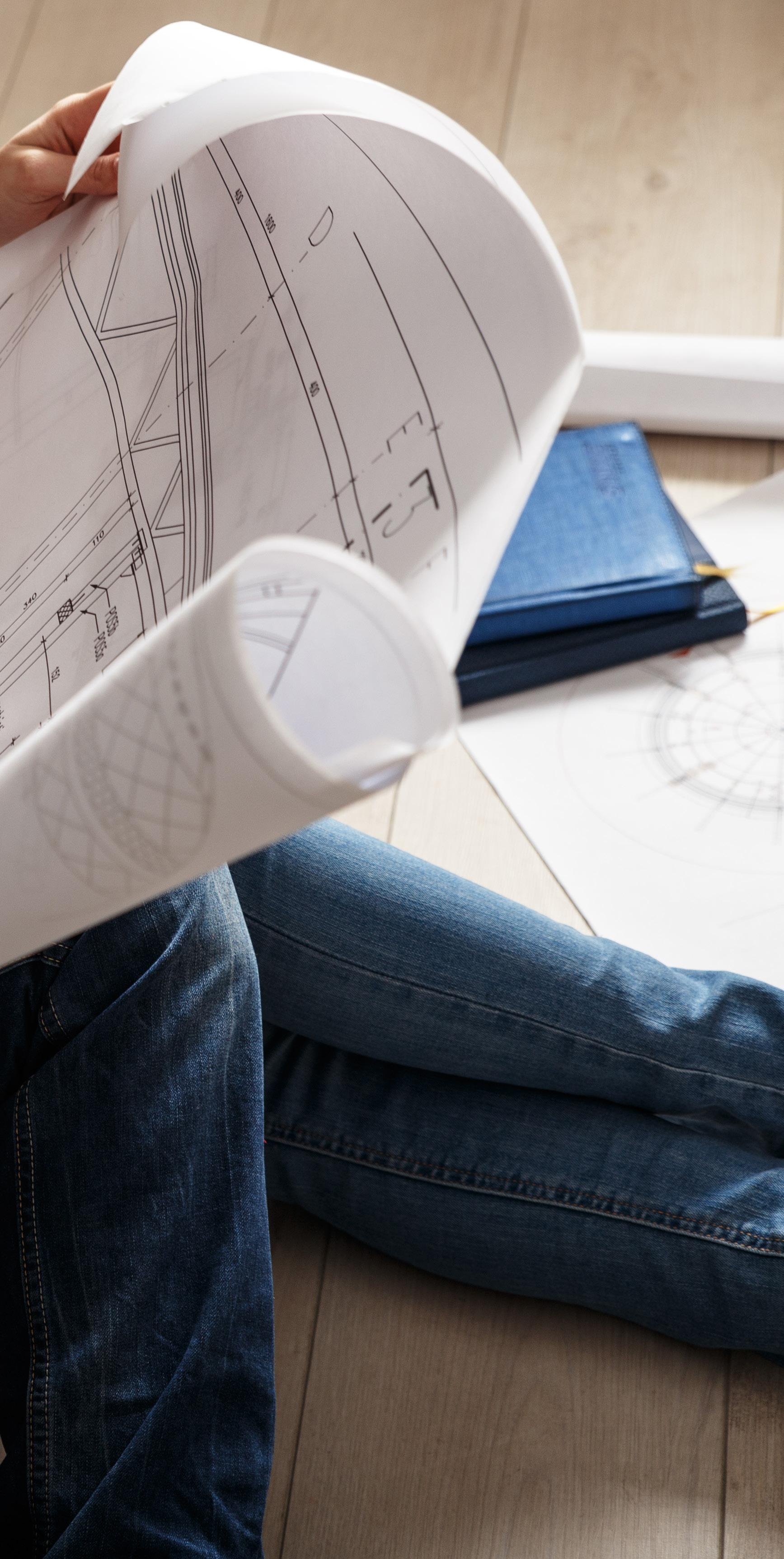
DESIGN
T his is when you will meet with your Designer to finalize selections for your new home. Use this guide to prepare for your appointment.
HOME SITE TOUR
*optional
You will walk your home site with your builder and designer who will show you where your house will sit on the site. They will also be there to answer any questions you may have.
FRAME REVIEW
At this time you will walk through your home prior to the drywall being installed. Your builder will answer any questions you may have.
ORIENTATION
A week before closing, you will walk your completed home with our Orientation Specialist. They will demonstrate all operations of your new home, as well as, advise on care and maintenance.
FINAL WALK
On your closing day, we will walk through your finished home to make sure everything has been addressed before you head to closing.
ADDITIONAL MONEY? WILL I OWE
We will collect 25% of the total of additional items added, as a non-refundable down payment. For example, if the price of additional items equals $20,000, we will collect $5,000 as a non-refundable down payment. This goes directly towards your cash needed at closing.


USING YOUR PLAN PERSONALIZATION GUIDE
You will review & make selections for your home from these pages.
You will make your choices prior to your appointment. All pricing is on the following pages to complete the guide and know your total.
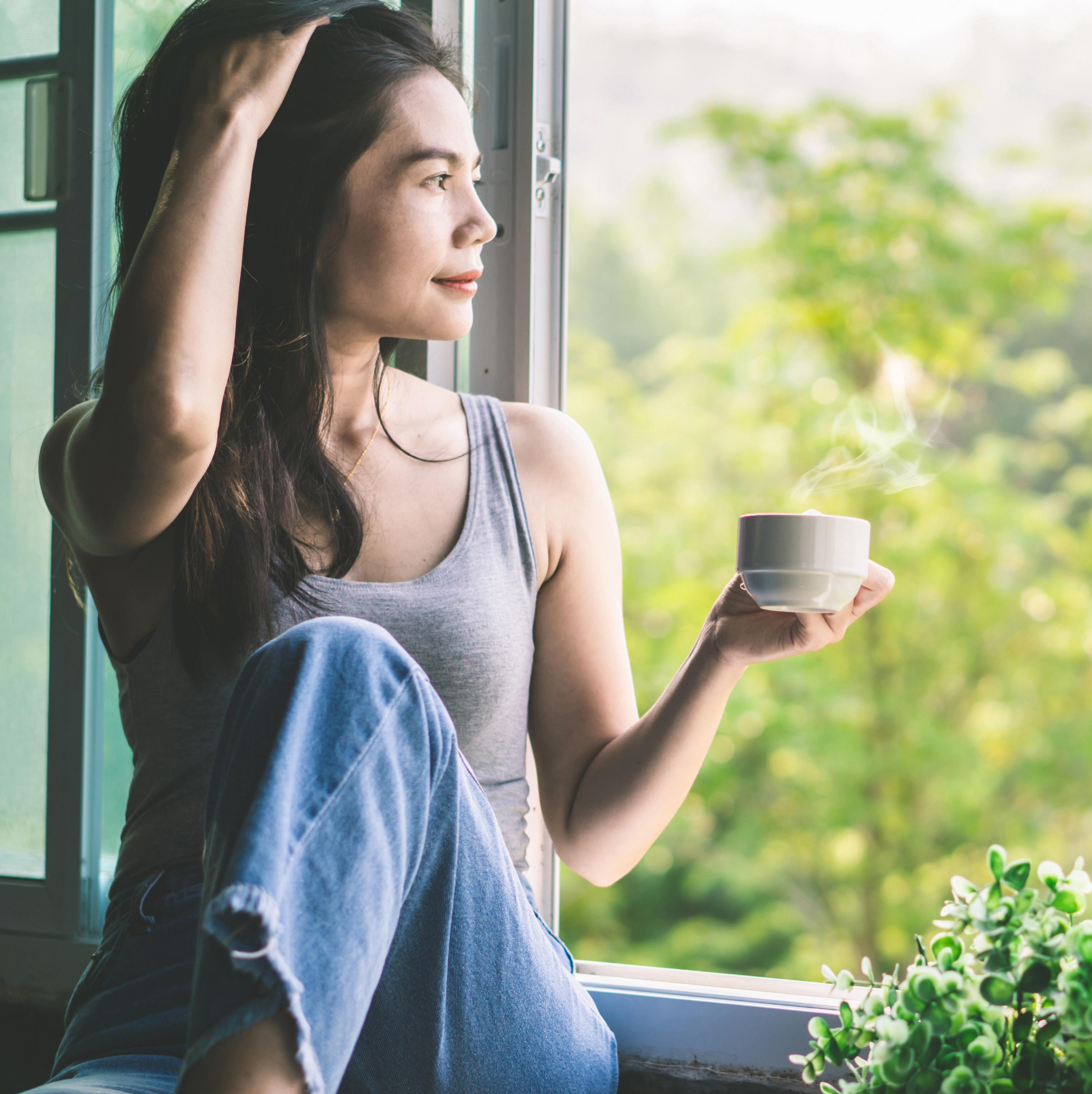
TABLE of CONTENTS
DOORS
STAIR RAILING
TRIM KITCHEN
ADDITIONAL OPTIONS
DESIGN COLLECTIONS
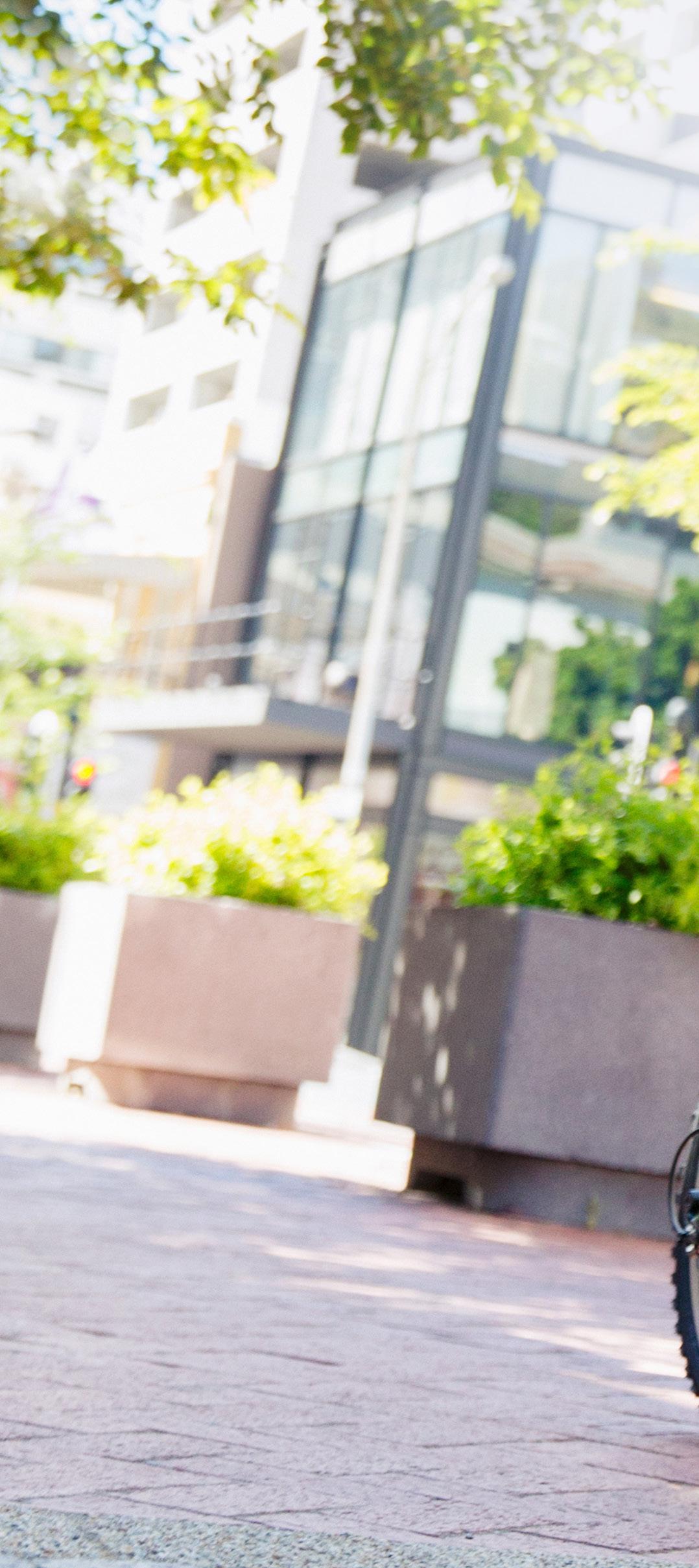
PG . 13
PG . 15
PG 16
PG . 20
PG 26
PAINT FLOORING LIGHTING PG 12
PG . 84
PG 86
PG . 90
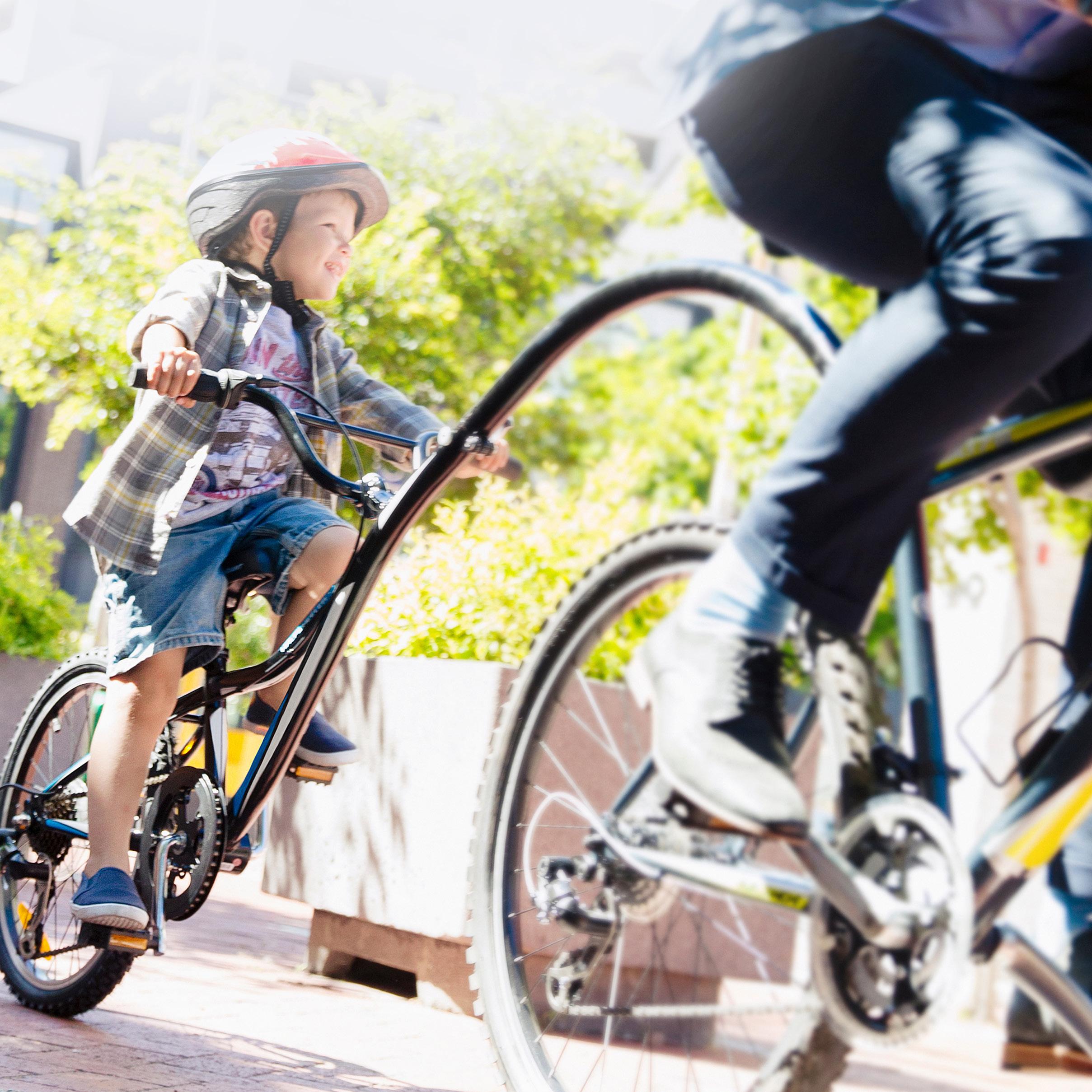
DOOR STYLE
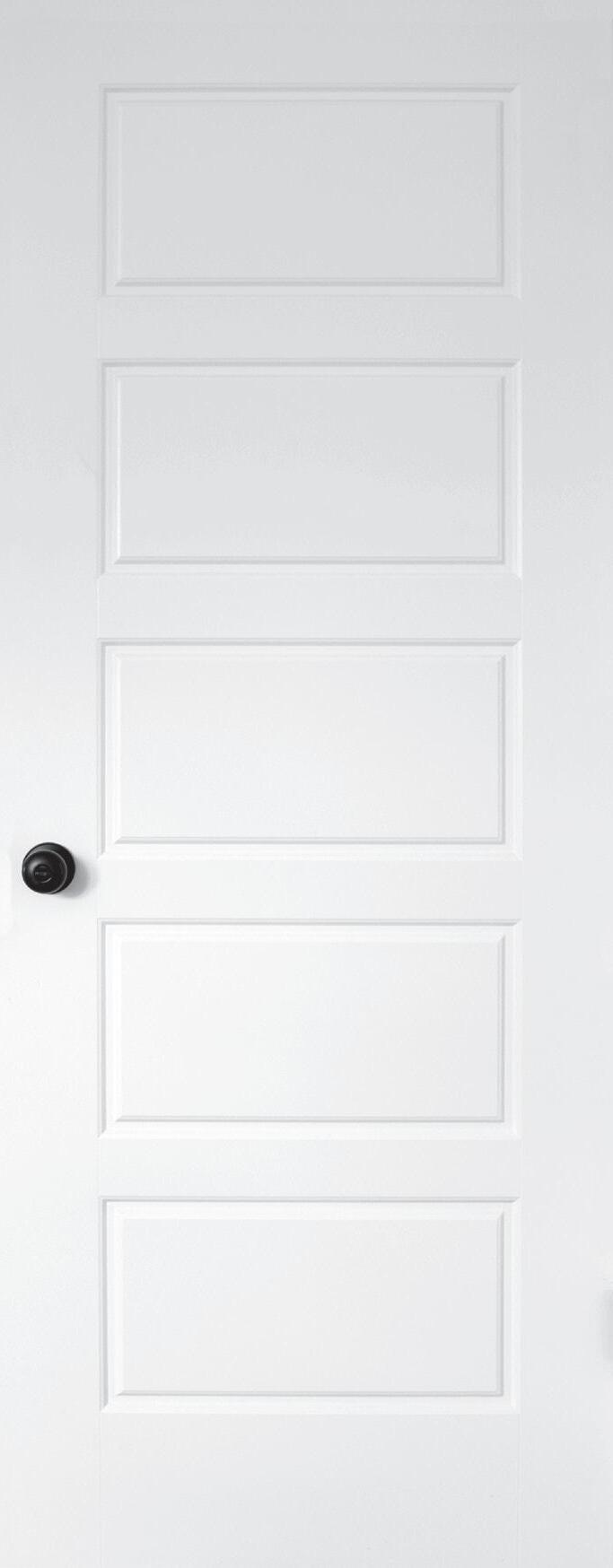

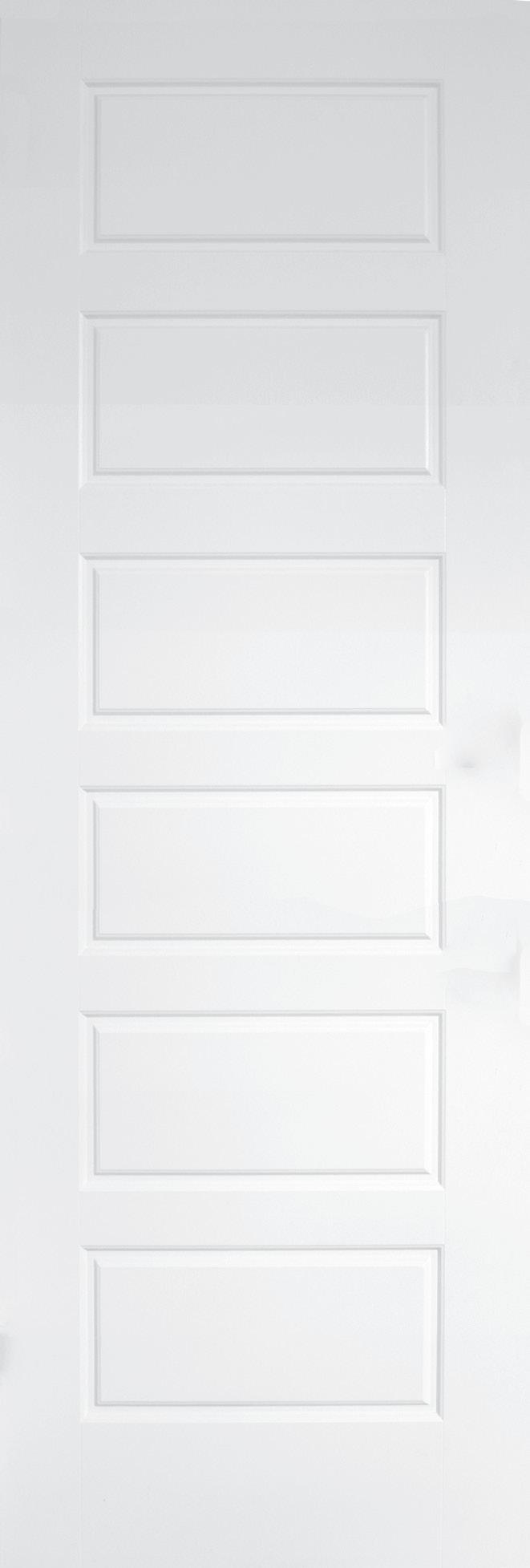
UPGRADE: 8' main level door package
CROWN MOLDING PACKAGE
$1,680 - ARDEN
$1,680 - AUTUMN
$1,960 - BECKETTE
$1,960 - BECKHAM
$840 - CALDER
$1,400 - FAIRVIEW 1F
$840 - FAWN 1
$1,120 - FAWN 2
$840 - FLEETWOOD 1
$840 - FLEETWOOD 1F
$1,120 - FLEETWOOD 2
$1,120 - FLEETWOOD 2F
$2,880 - OAKDELL
$840 - ROCKFORD
$840 - SAGE
$840 - SPARROW
$3,080 - WILTON
BASEMENT
$2,520 - HAZEL
$1,960 - LILY
$1,960 - LINWOOD
$1,960- LOTUS 1
$1,500 - ARDEN
$1,750 - AUTUMN
$1,750 - BECKETTE
$1,750 - BECKHAM
$1,500 - CALDER
$1,750 - FAIRVIEW 1F
$1,500 - FAWN
$1,750 - FLEETWOOD 1
$1,750 - FLEETWOOD 1F
$1,750 - FLEETWOOD 2
$1,750 - FLEETWOOD 2F
$2,000 - OAKDELL
$1,500 - ROCKFORD
$1,500 - SAGE
$1,500- SPARROW
$1,750 - WILTON
BASEMENT
$1,750 - HAZEL
$1,500 - LILY
$1,500 - LINWOOD
$1,500 - LOTUS 1
STAIR RAILING
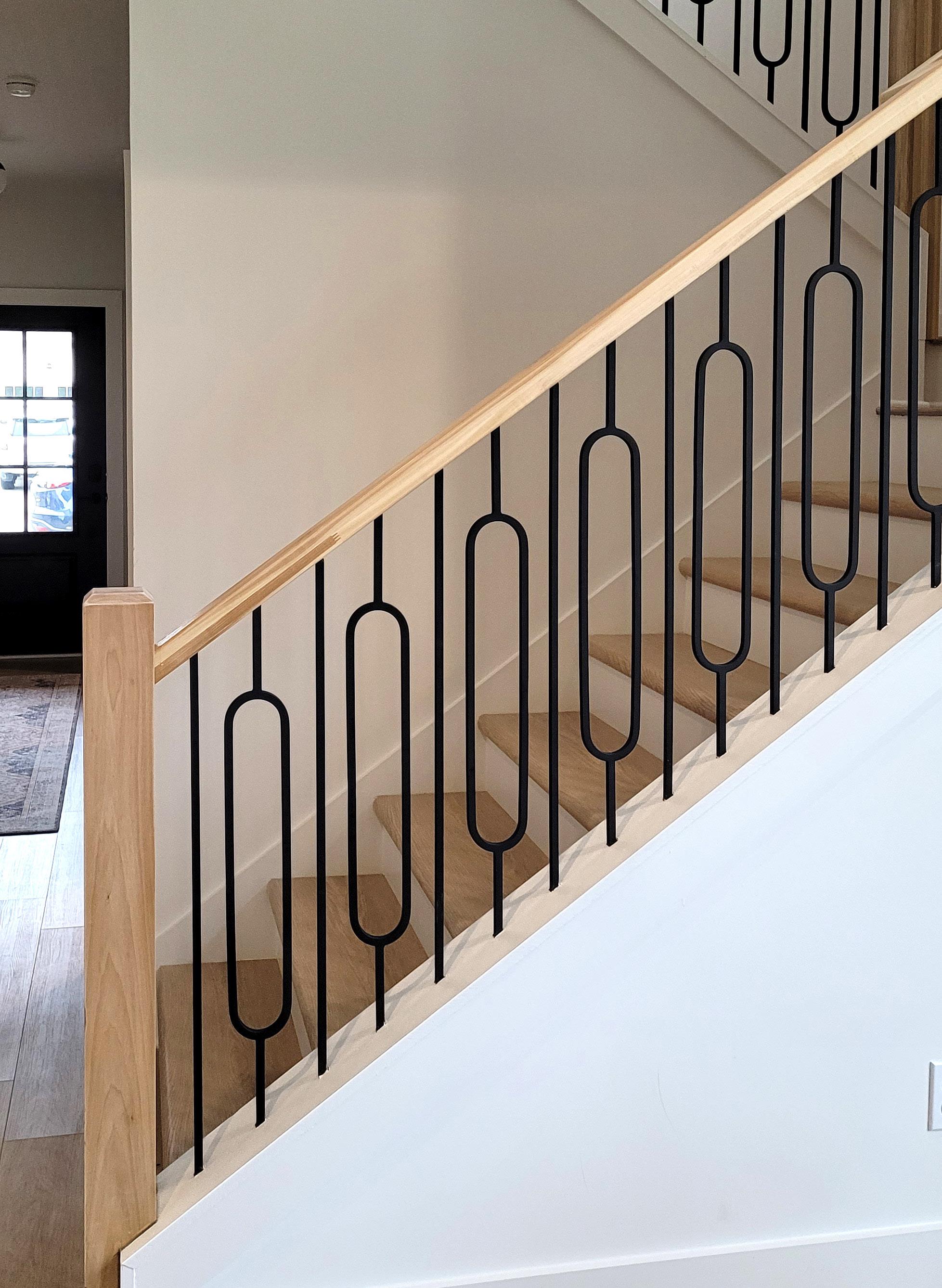
BALUSTER OPTIONS
*with poplar hand rails & newel posts
INCLUDED
REMINGTON ACCENT WALL
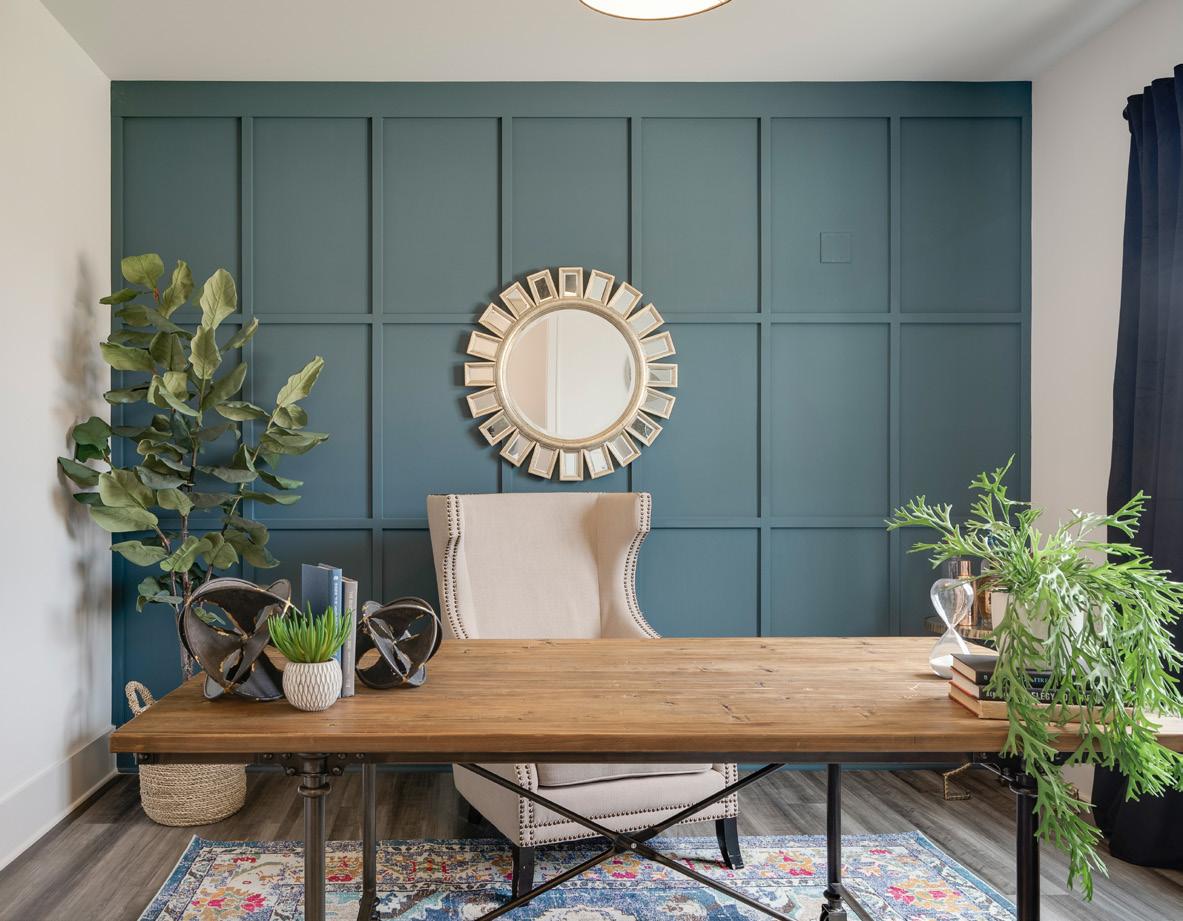
PAINT ACCENT WALL
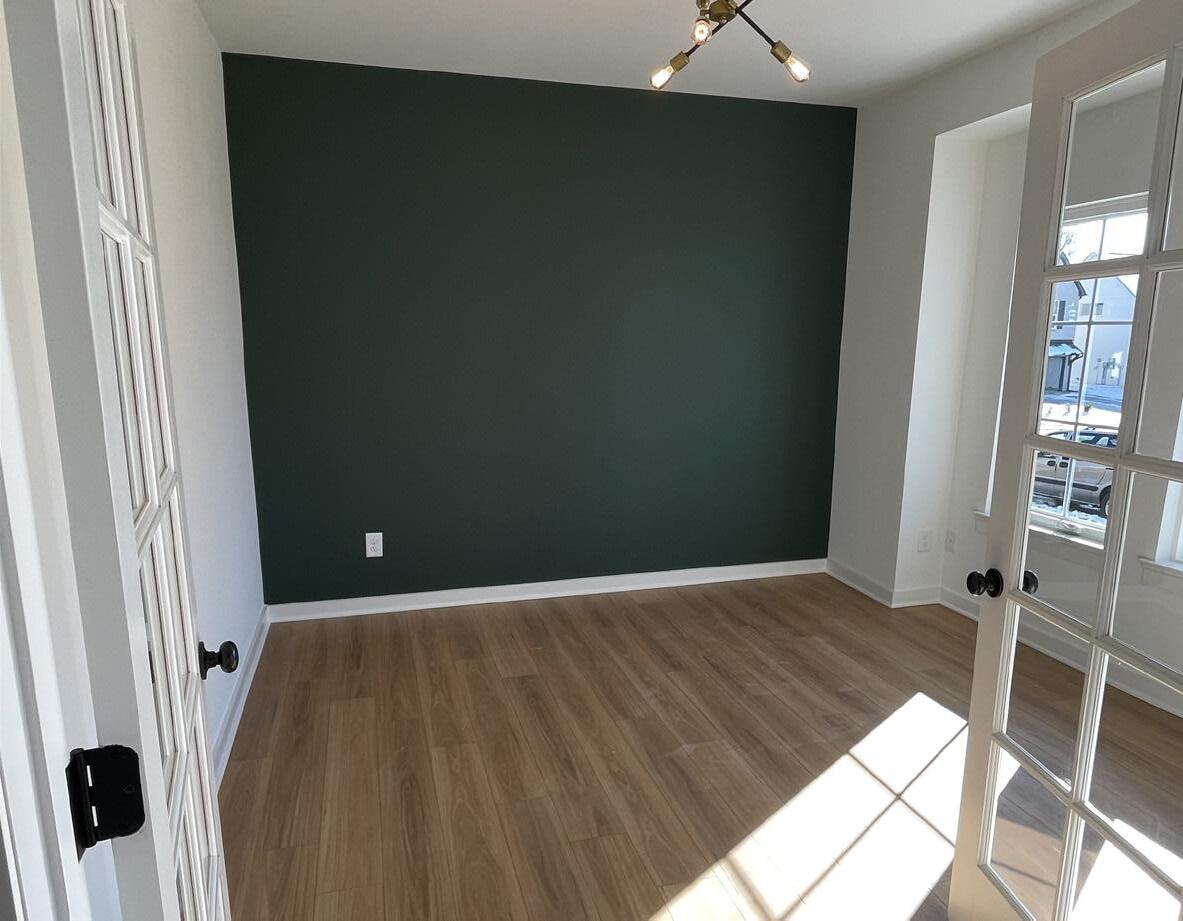
PAINTED SHIPLAP WALL
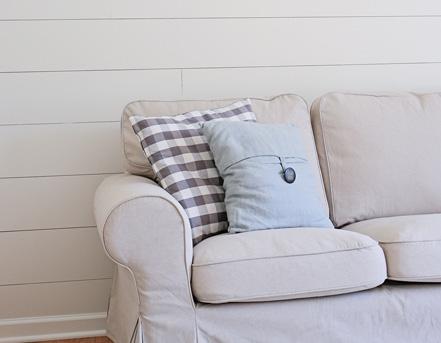

EVERLEE VILLAGE CENTER APPLIANCES
*ONLY AVAILABLE IN THE VILLAGE CENTER
and GE Dishwasher
GE 30’’ Slide-in Electric Range with GE Microwave above in stainless
INCLUDED
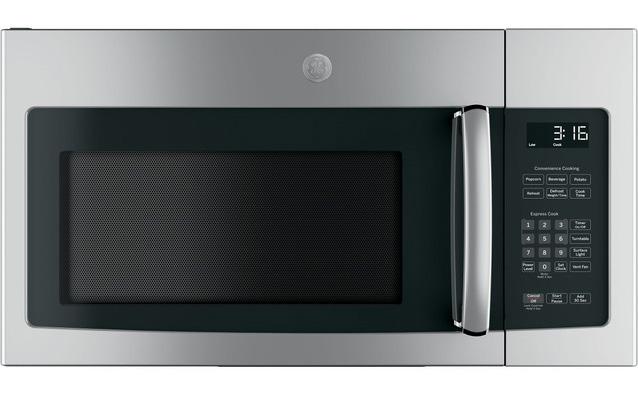
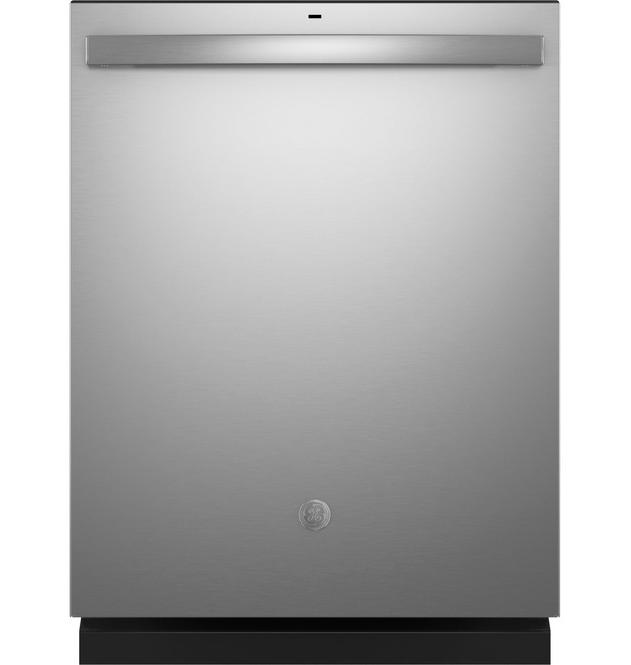
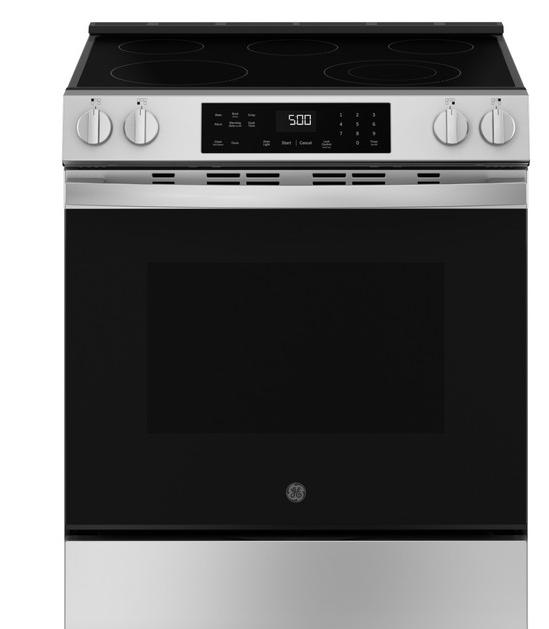

PRIMROSE ATTACHED COTTAGE APPLIANCES
*ONLY AVAILABLE IN PRIMROSE
and GE Dishwasher
GE 30’’ Slide-in Gas Range with GE Microwave above in stainless
INCLUDED


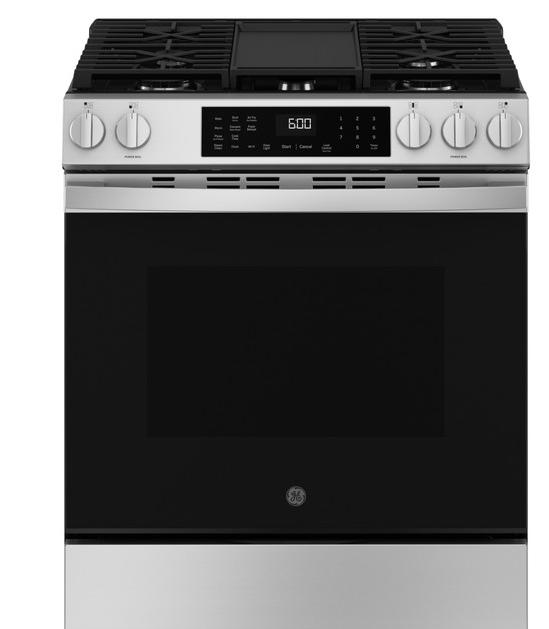
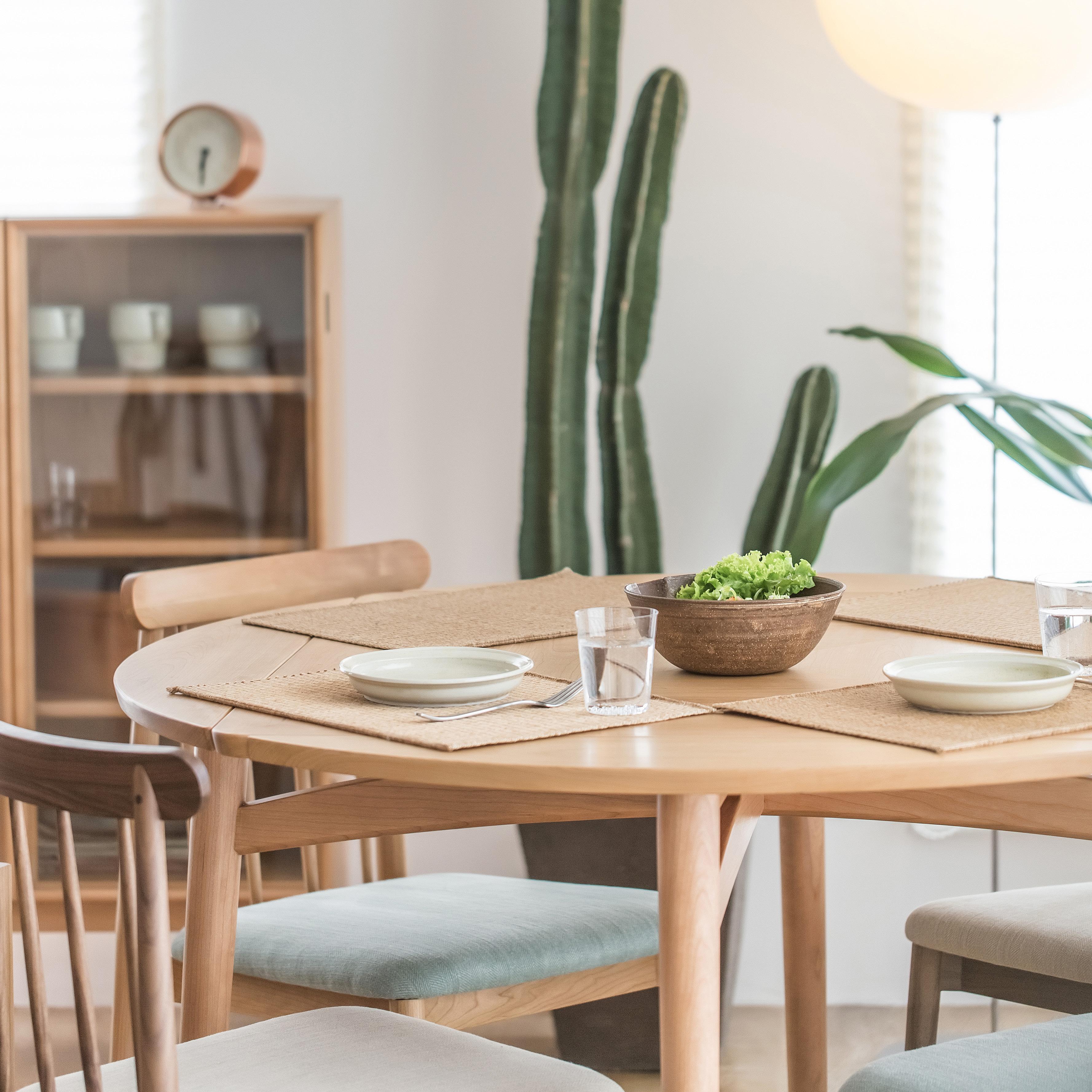
STACKED CABINETS
*option only
Adds stacked wall cabinets & coordinates base cabinets if needed
*see designer for layout per plan
10' high
$5,000
KITCHEN COLLECTION PRICING with STACKED CABINET OPTION
TIMELESS
INCLUDED NANTUCKET INCLUDED VINTAGE INCLUDED UPTOWN INCLUDED SONOMA
INCLUDED
BROOKLYN
INCLUDED HAVEN
INCLUDED
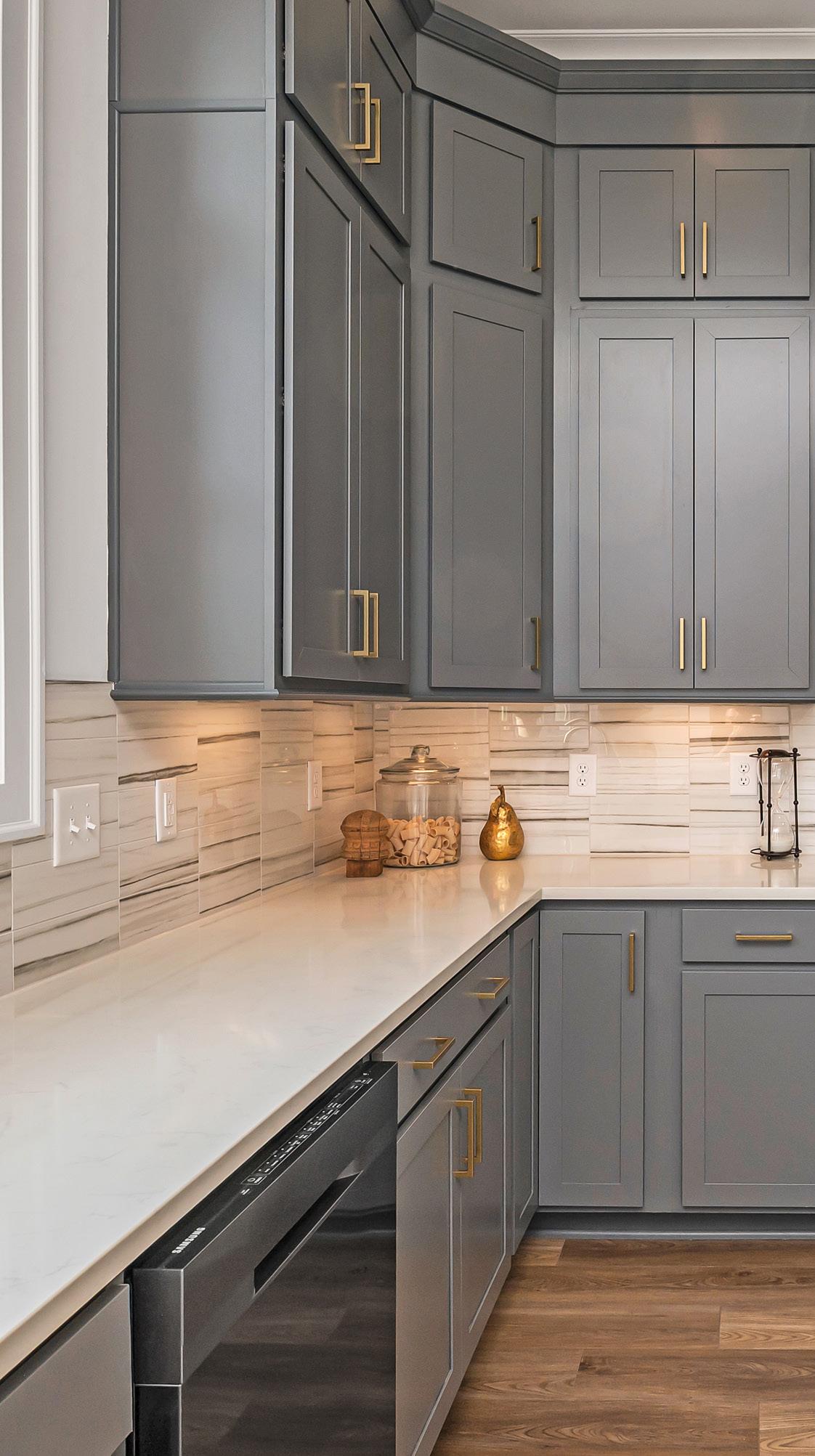
ADDITIONAL OPTIONS
ELECTRICAL
• Add data & outlet in all bedrooms at standard height or 72" (includes outlet)
—$470 two bedroom floorplan
—$705 three bedroom floorplan
—$940 four bedroom floorplan
• Raise height of one data line to 72" in living room or den (includes outlet) —$100 per room
• Add freezer plug —$300
• Add interior 110 outlet —$85 each
• Add exterior 110 outlet —$150 each
• Add under cabinet lighting in kitchen —$1,500
PRIMARY BATHROOM
• Add glass barn door to primary shower —$980 each
PLUMBING
• Upgrade toilets to comfort height in entire home
$900 arden • autumn • beckette • calder • fawn • fleetwood • hazel lily • linwood • lotus • rockford • sage • sparrow
$1,200 fairview • oakdell • wilton


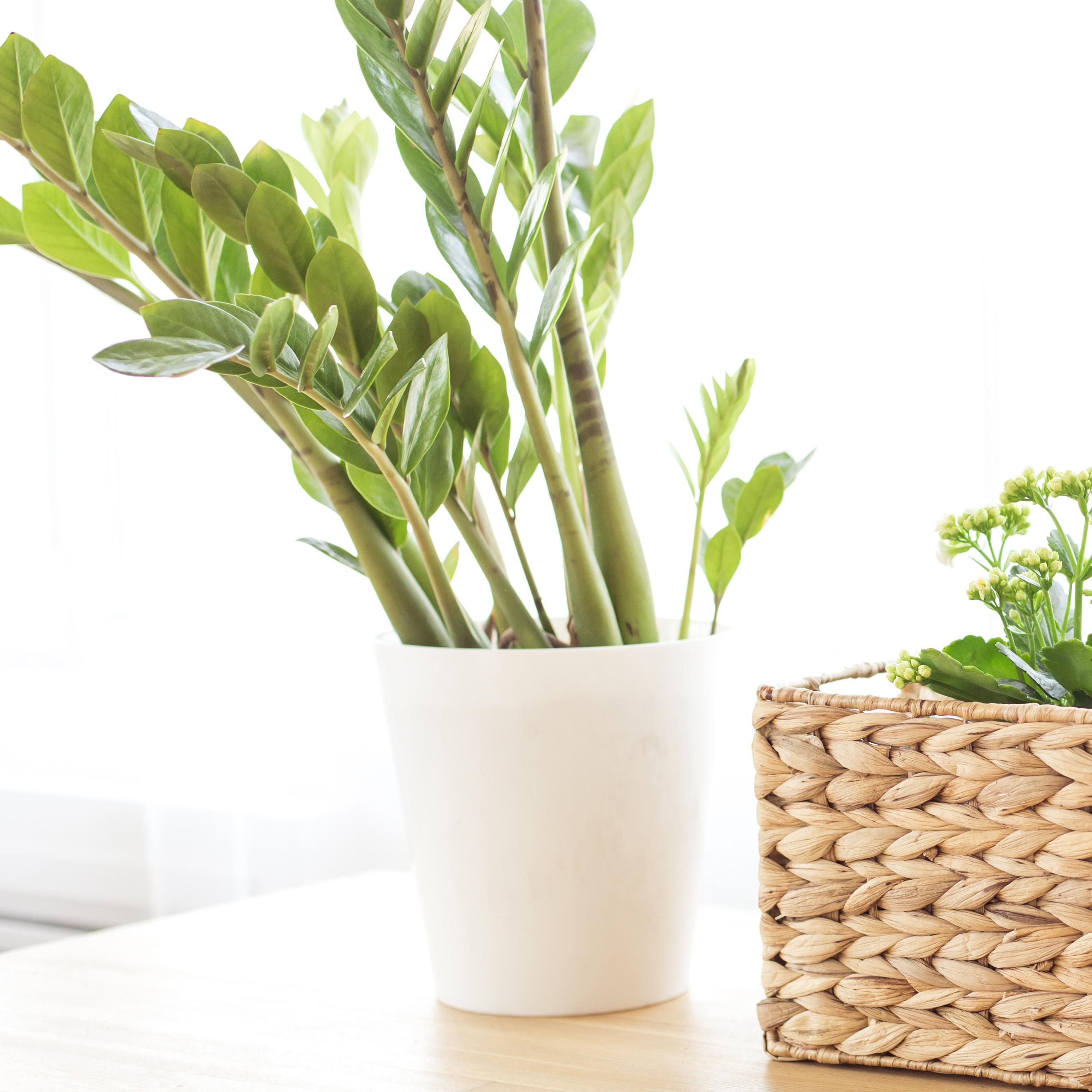
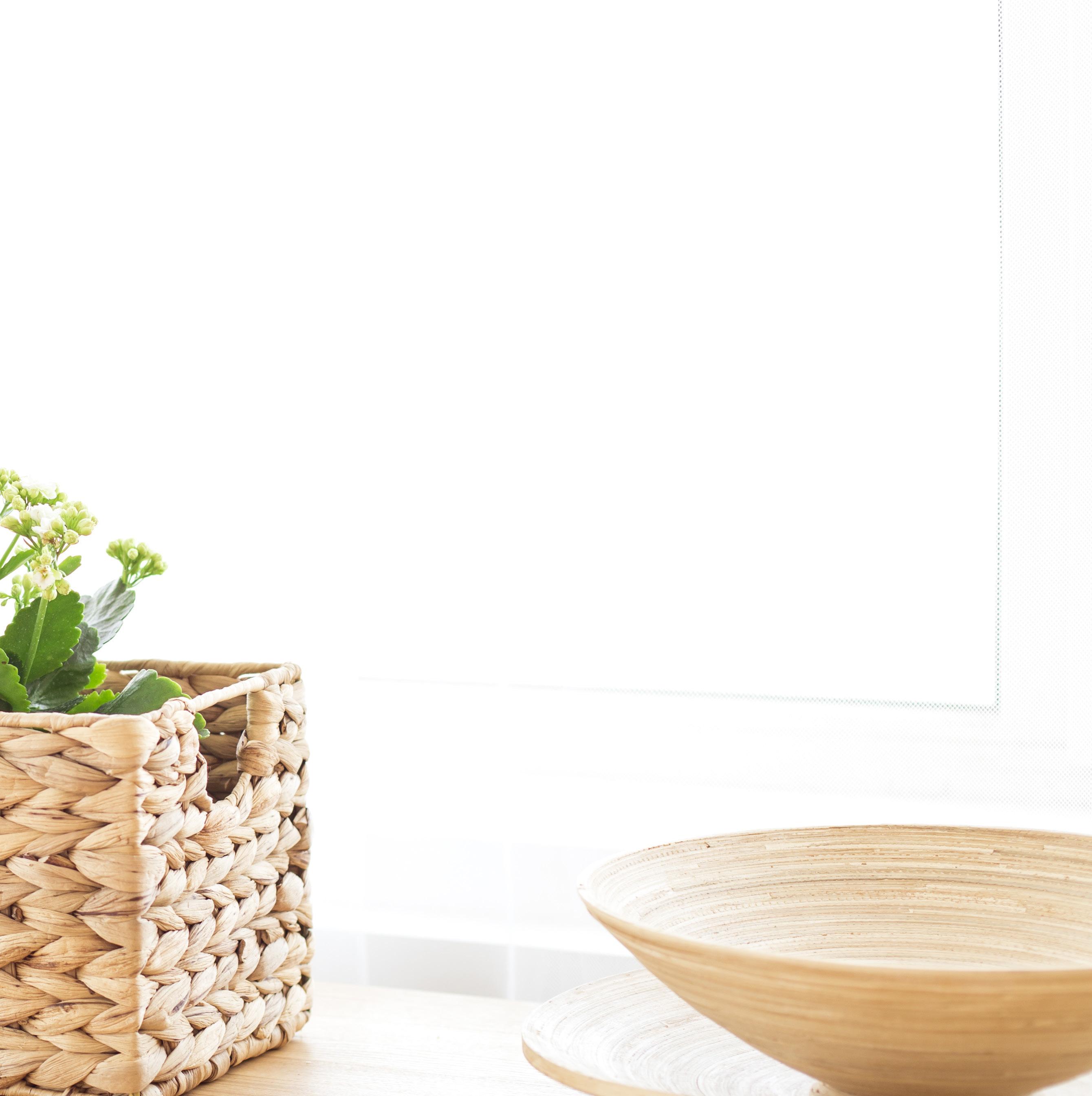
DESIGN
Our seasoned designers have thoughtfully curated collections, both timeless and on-trend, to guide you through the daunting task of making the selections for your new home. Enjoy the ease of choosing an entire vision for your home at once. Combine with personal lighting choices and interior paint palette to create a space that is your own. We are excited to see how you turn your house into a home.
TIMELESS
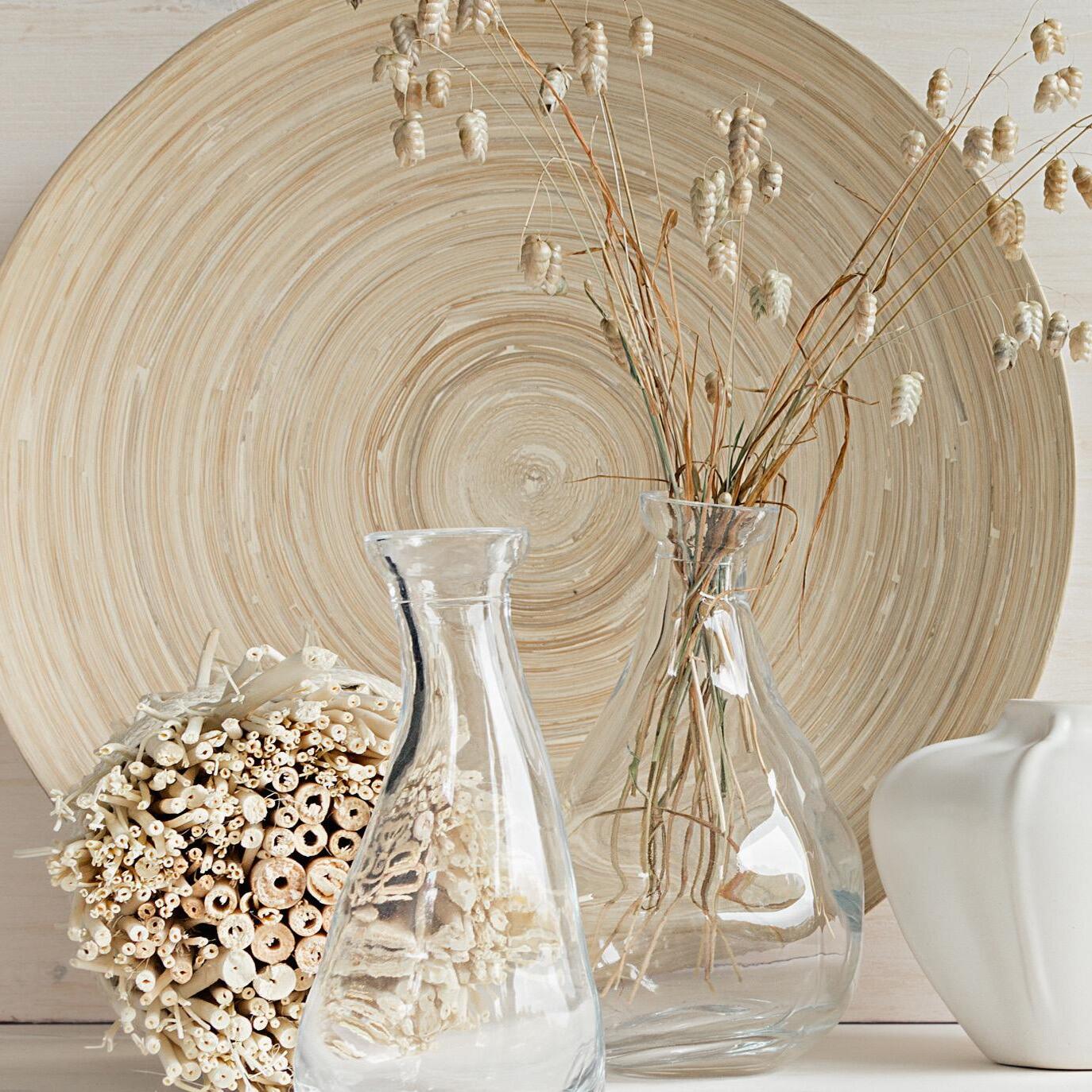
TIMELESS
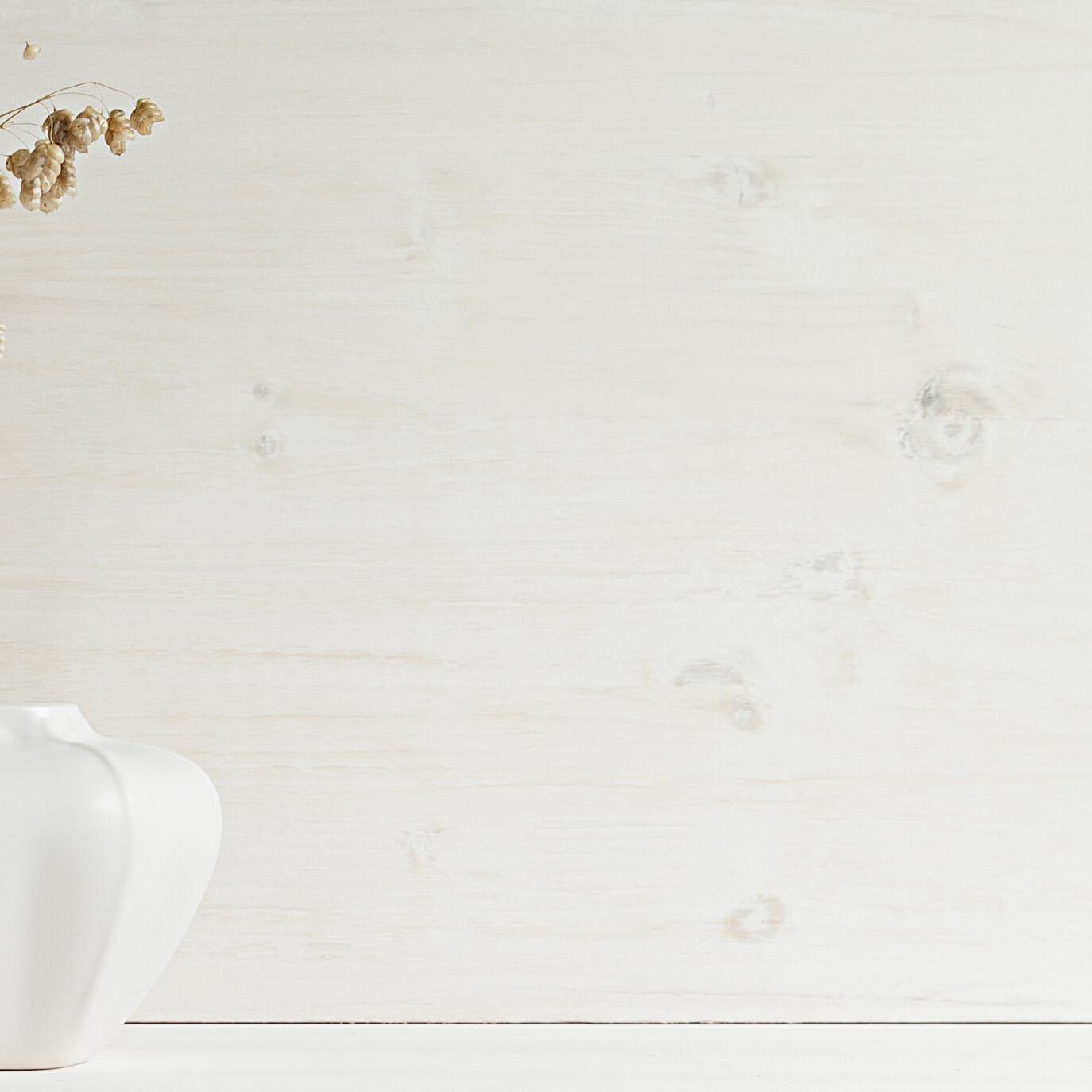
PERIMETER CABINETS: Ellis in White
INCLUDED ISLAND CABINETS: Ellis in White
OPTIONAL ISLAND CABINETS: Ellis in Stone Gray
BACKSPLASH: 3x6 White Glossy in Cinderblock Pattern
COUNTERTOPS: Quartz in Gioia Carrara
PERIMETER CABINETS
INCLUDED
ISLAND CABINETS
OPTIONAL
ISLAND CABINETS
$350
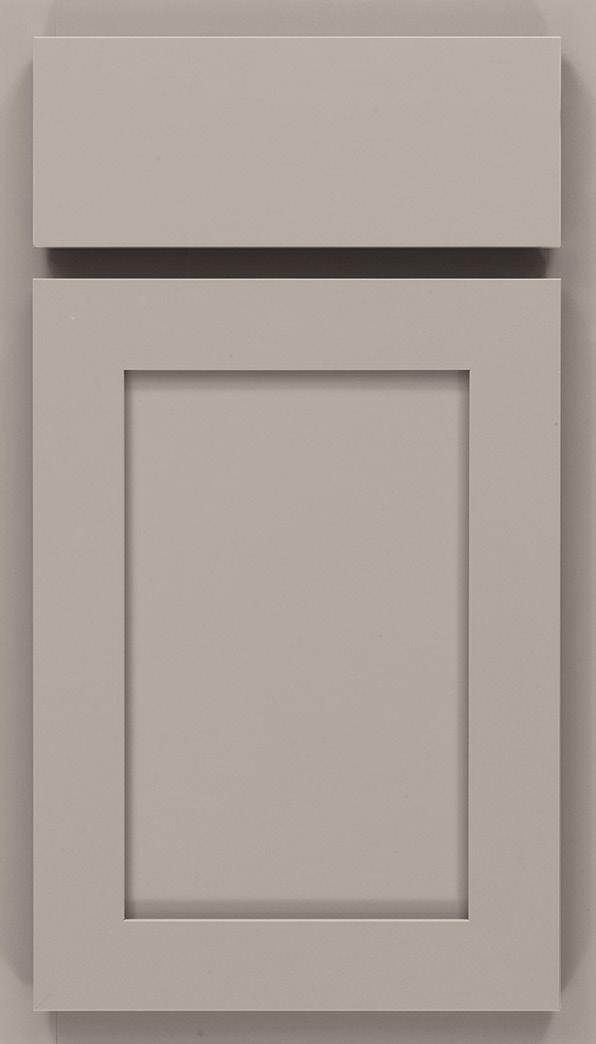
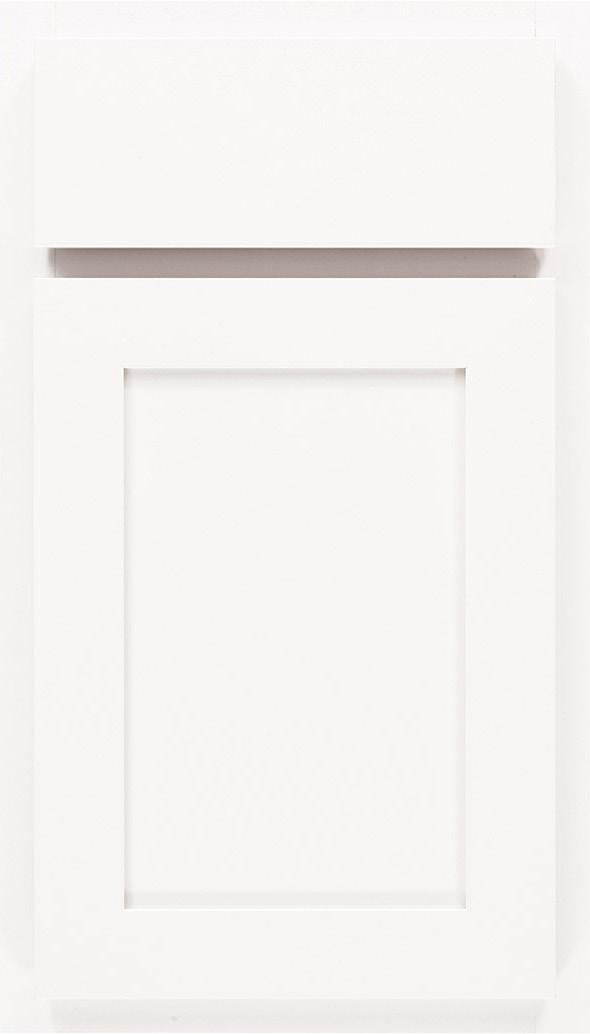

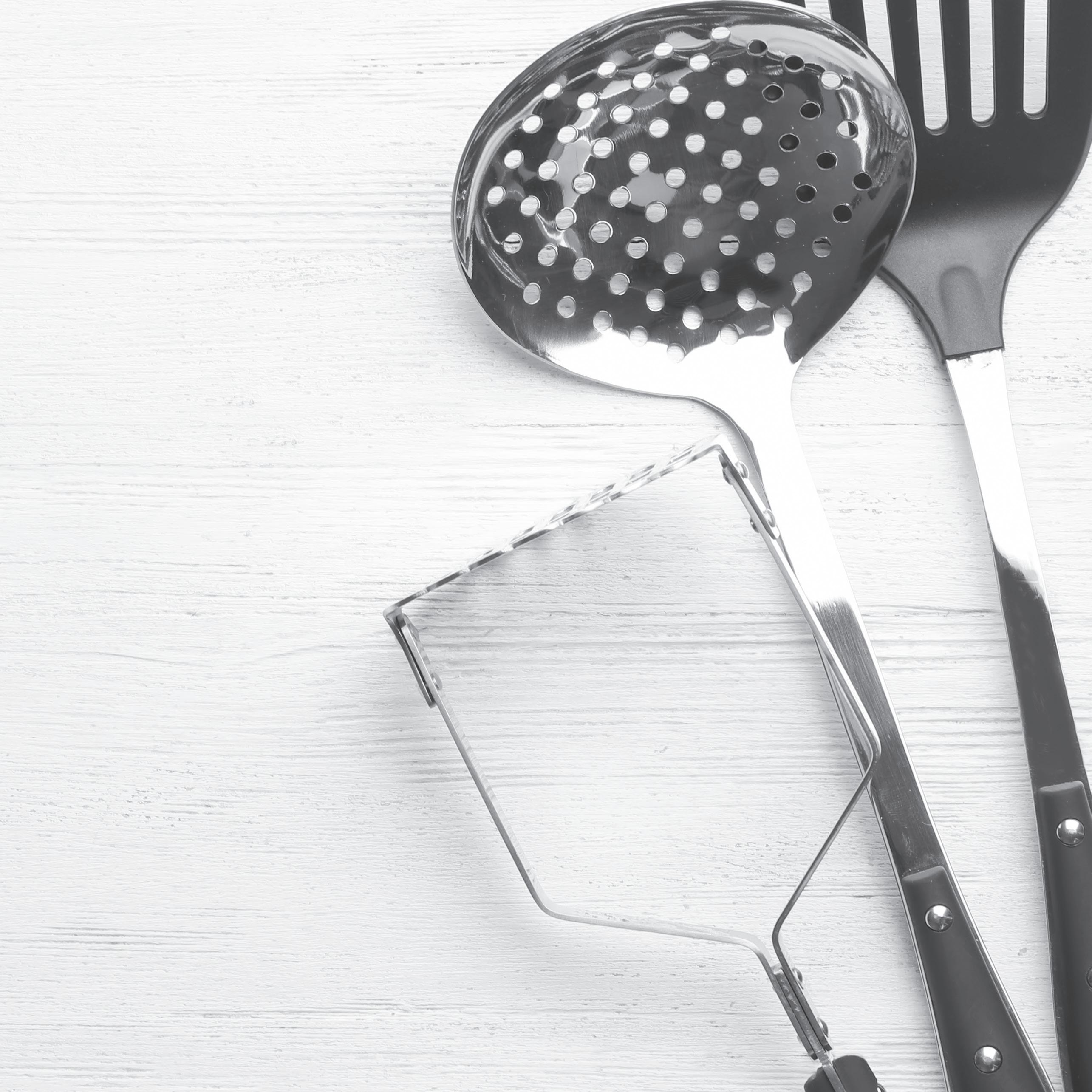

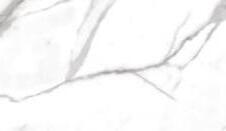
PRIMARY BATH TIMELESS
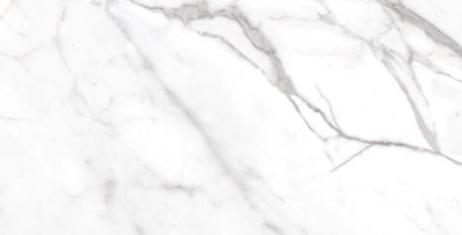

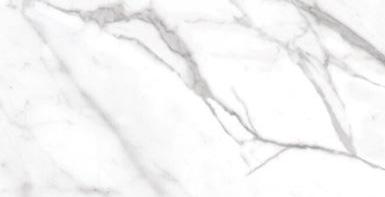
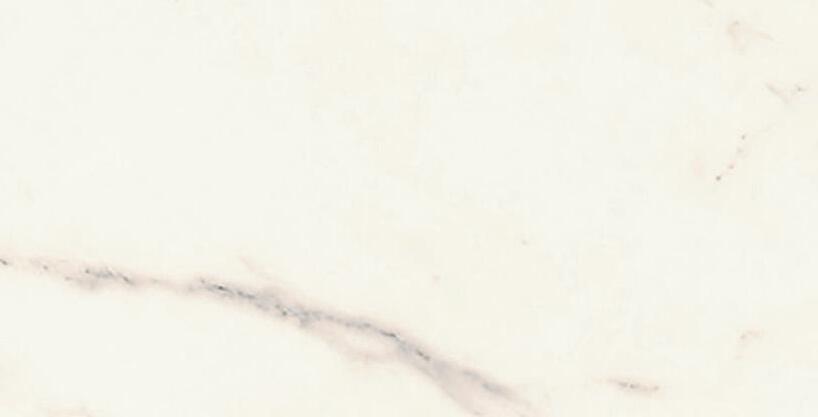



COUNTERTOPS
SHOWER WALLS
CABINETS: Ellis in White
BATH FLOOR: 12x24 Calacatta Empire in Cinderblock Pattern
COUNTERTOPS: Quartz in Gioia Carrara
SHOWER FLOORS: Carrollton 2” Hex in White
SHOWER WALLS: 12x24 Calacatta Empire in Cinderblock Pattern
MIRROR: Harvey in White
MIRROR
CABINETS
SHOWER FLOOR

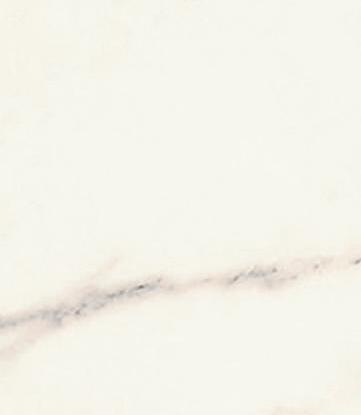
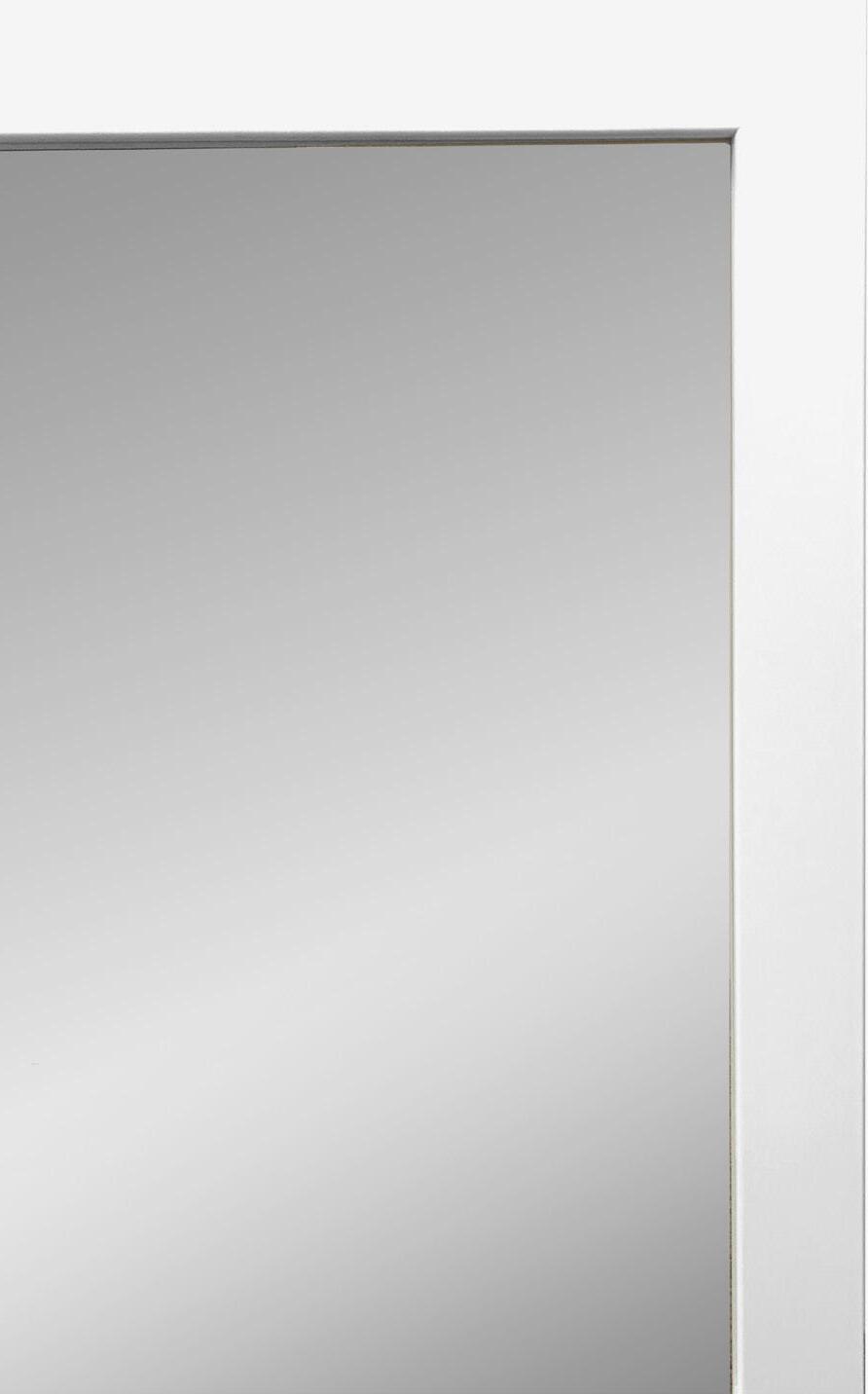
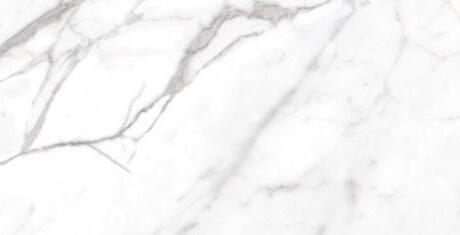
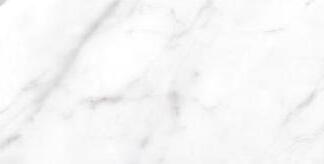
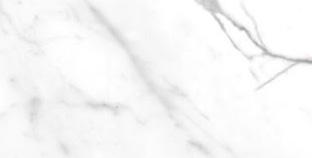

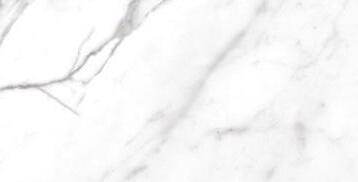
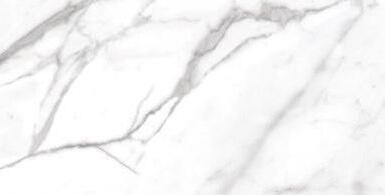

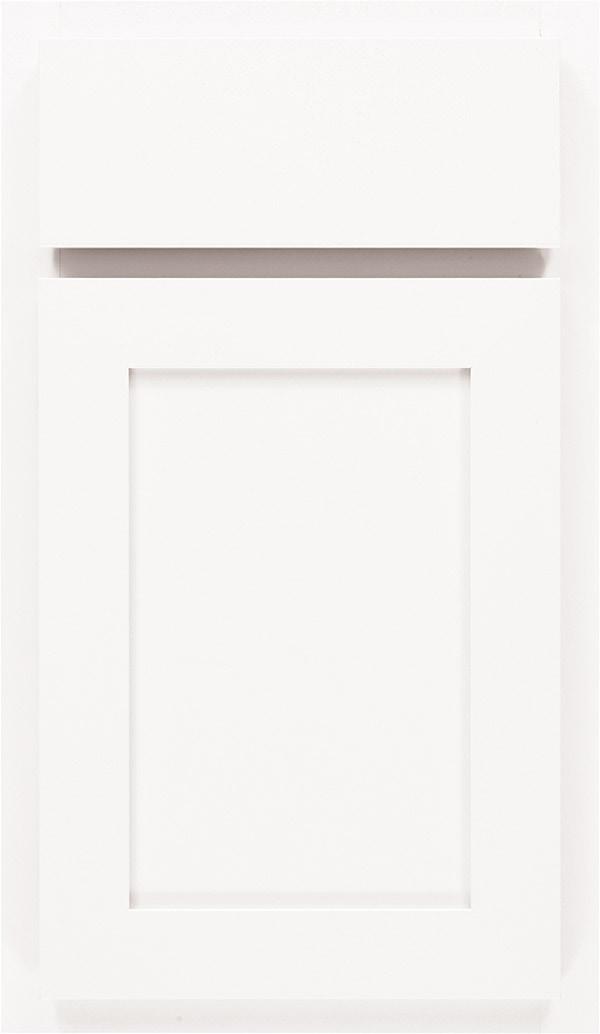
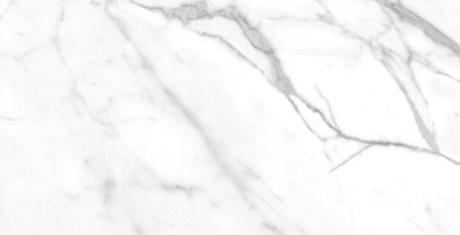




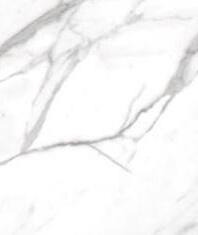
SECONDARY
BATH TIMELESS
CABINETS: Ellis in Stone Gray
BATH FLOOR: 7x22 Stella Snow in Random Pattern
COUNTERTOPS: Quartz in Pure White
MIRROR: Harvey Driftwood
FAIRVIEW BATH SUITE
SHOWER WALLS: 12x24 Calacatta Empire in Cinderblock Pattern
SHOWER FLOOR: Carrollton 2” Hex in White


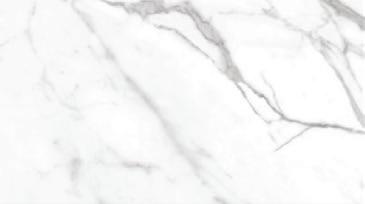
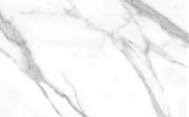
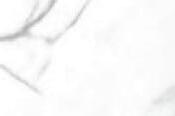
MIRROR
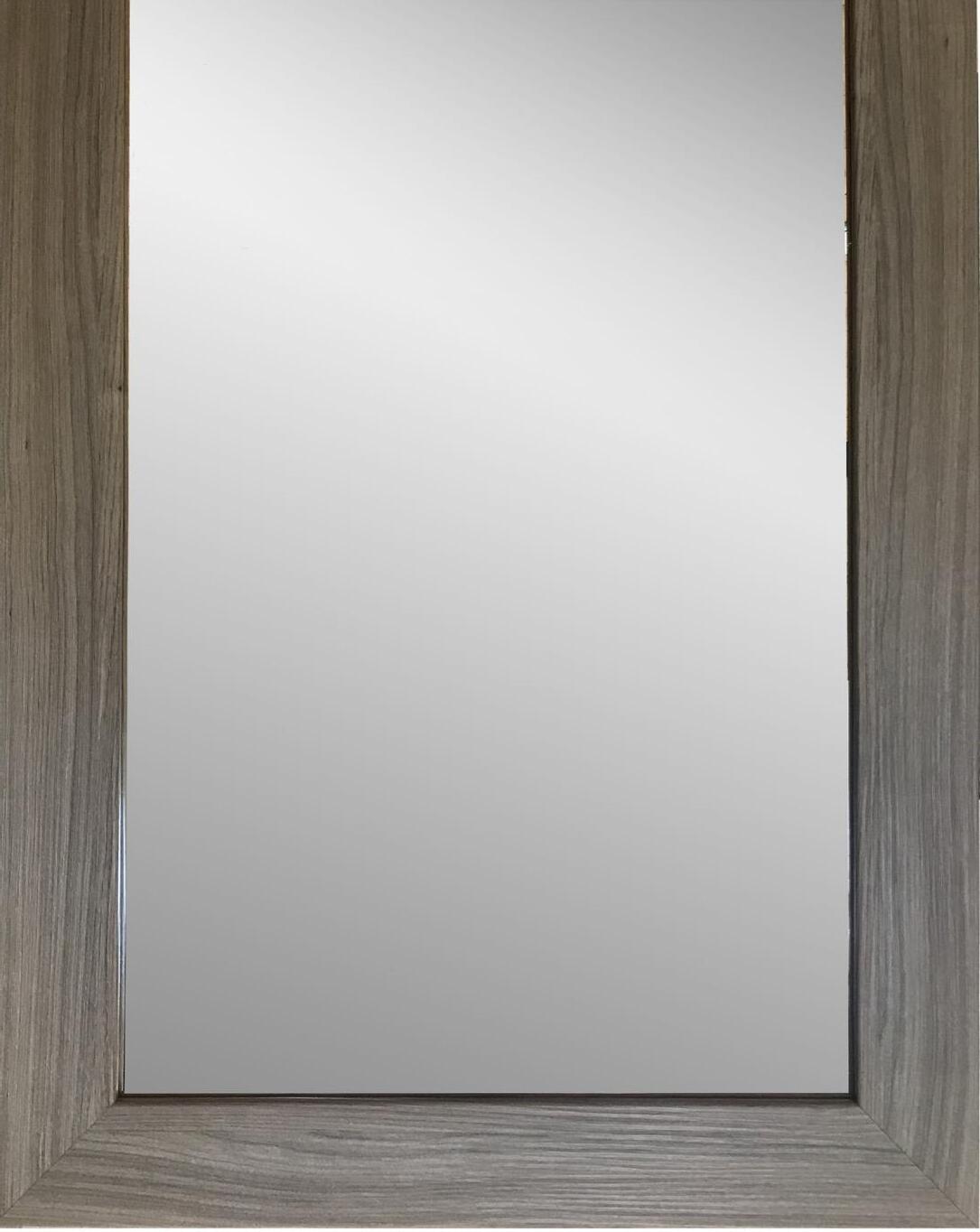
COUNTERTOPS






































BATH FLOOR

























CABINETS











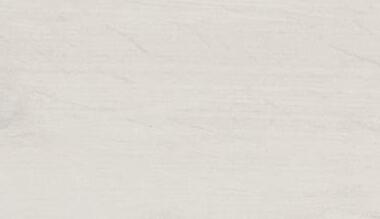


TIMELESS
POWDER ROOM
PEDESTAL SINK: Kohler Archer in White
MIRROR: Harvey Driftwood
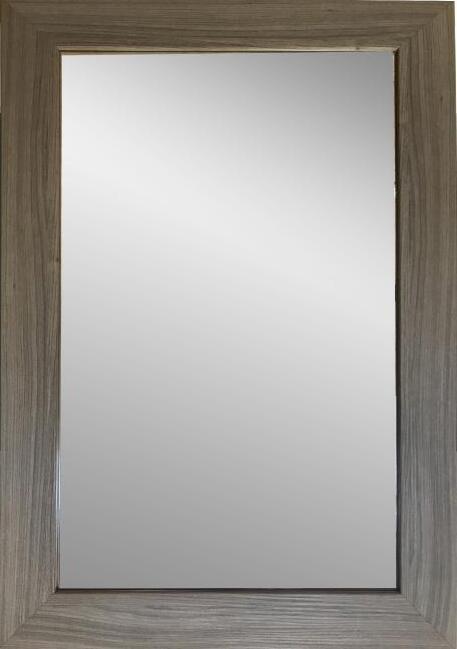
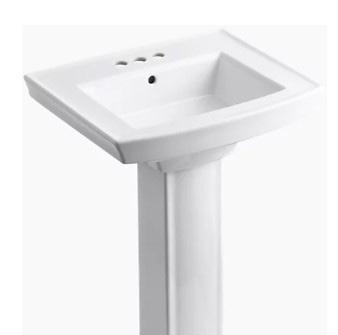
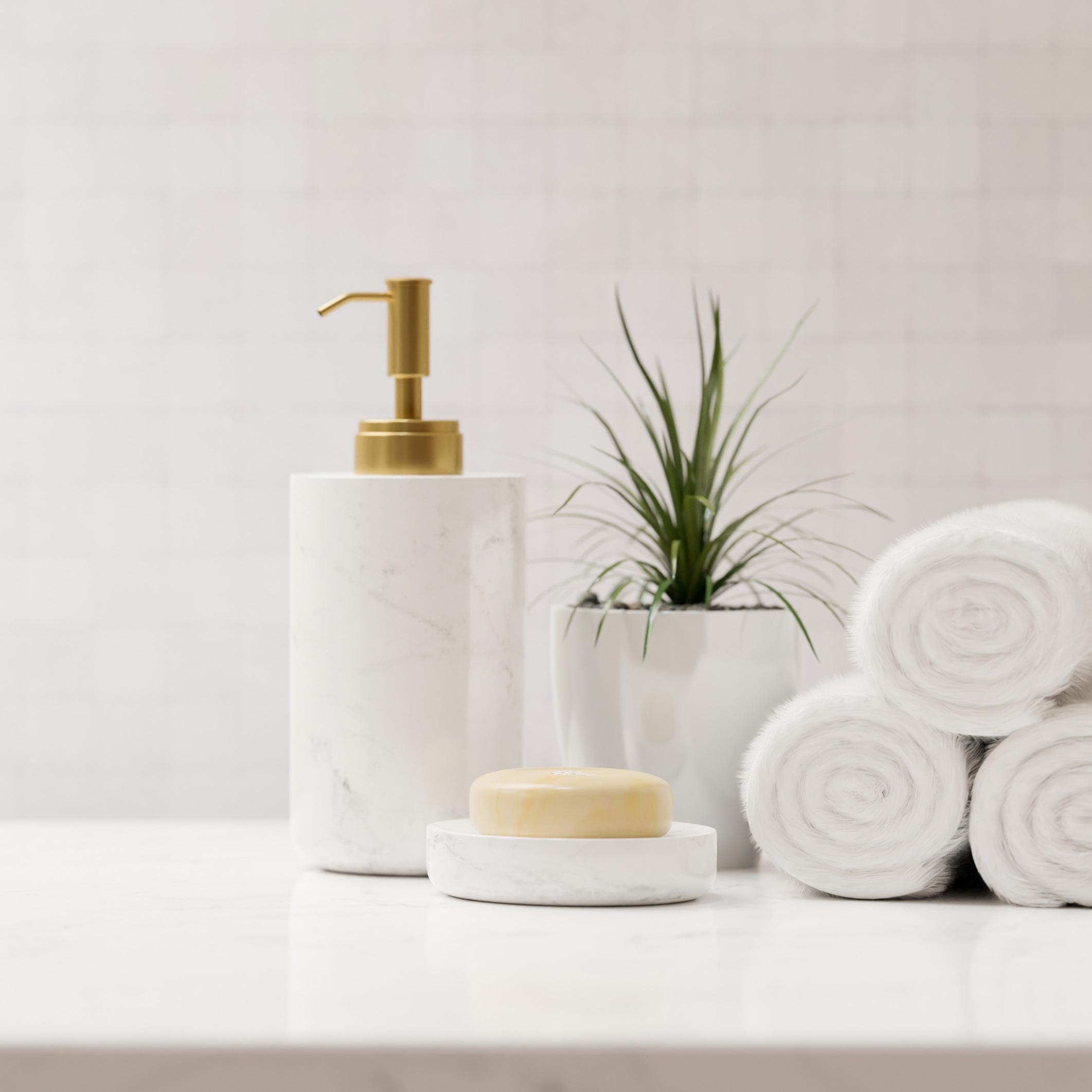
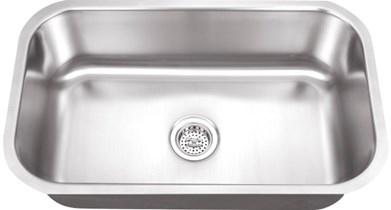
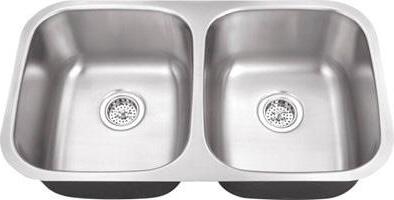

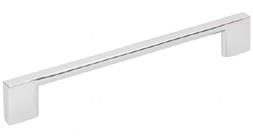
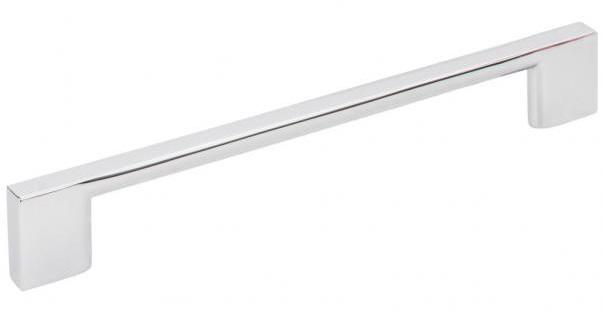
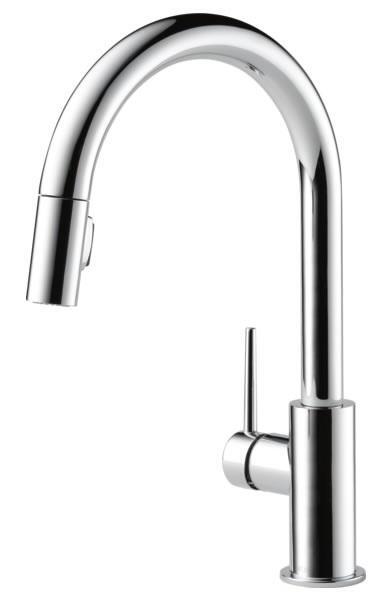
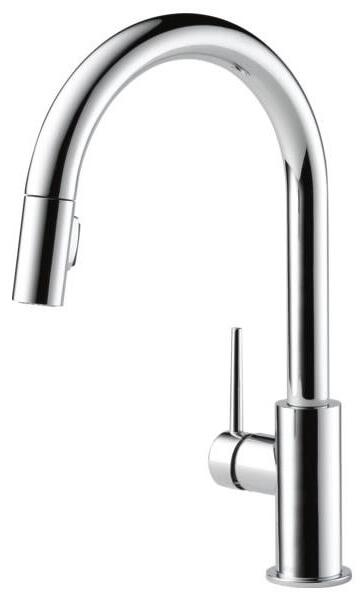
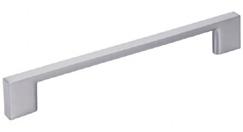
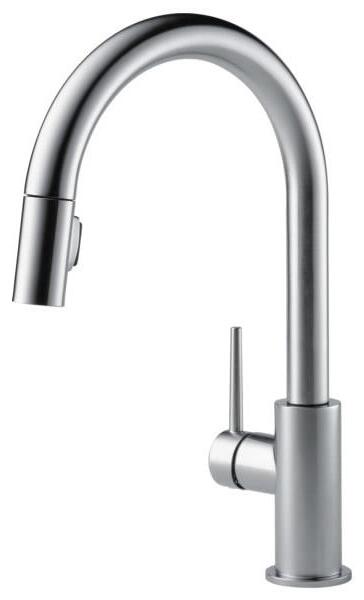
KITCHEN: Plumbing & Cabinet Hardwre
DELTA TRINSIC
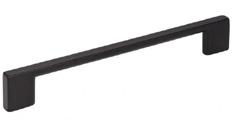
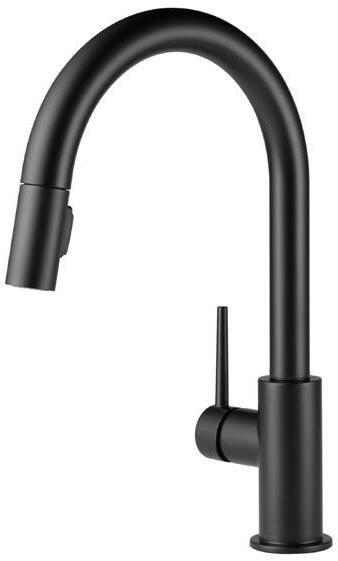
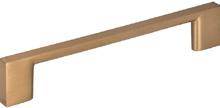
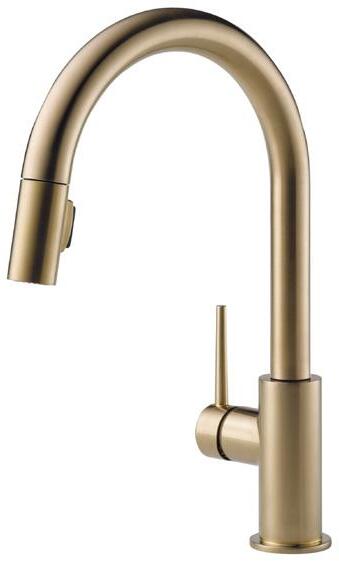
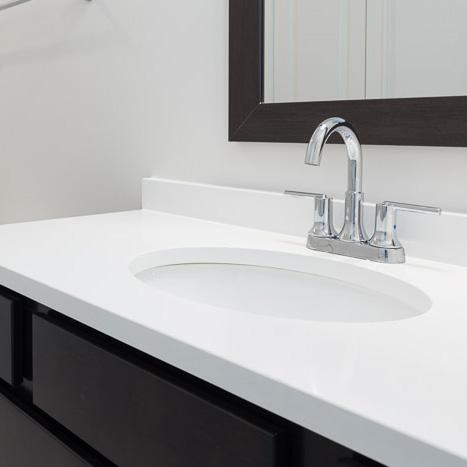
BATHROOMS: Plumbing & Cabinet Hardware
DELTA TRINSIC CENTERSET PACKAGE
with cabinet hardware
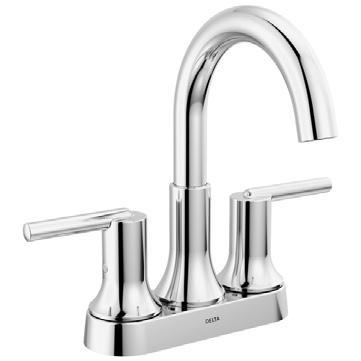
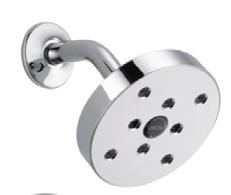
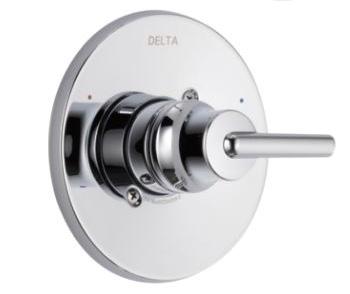
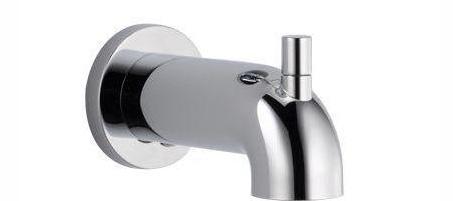
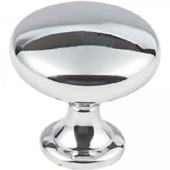
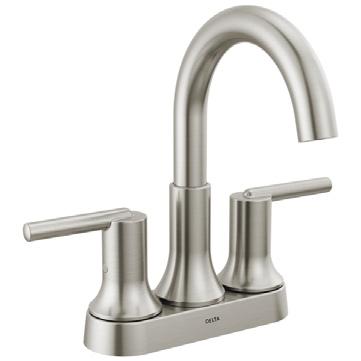
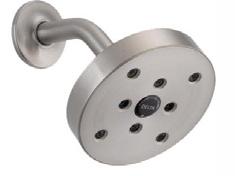
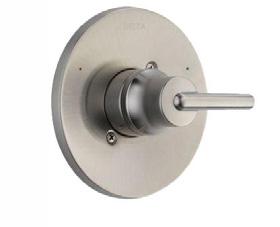
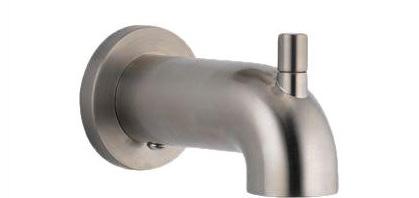
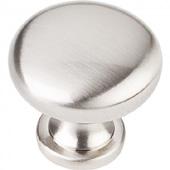
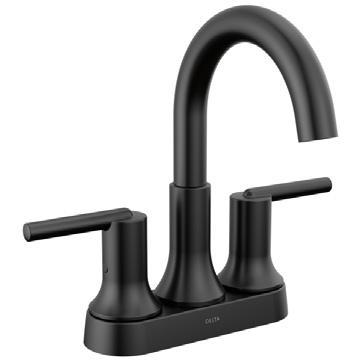
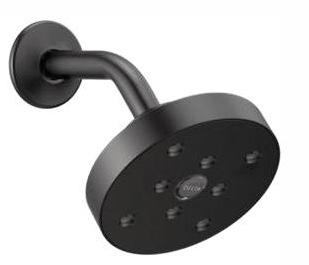
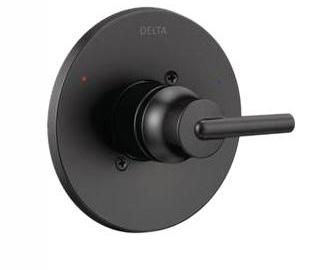
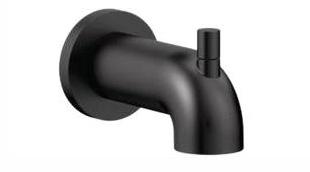
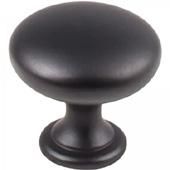
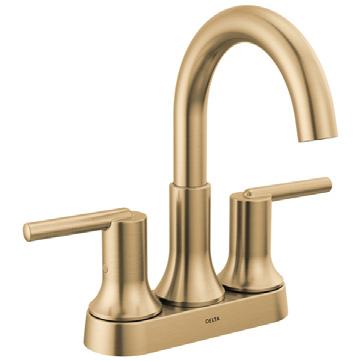

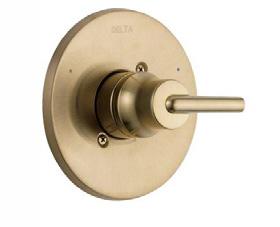
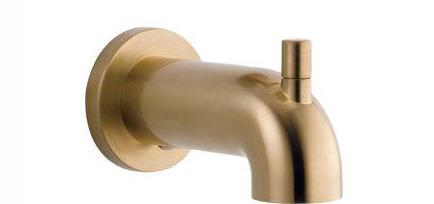
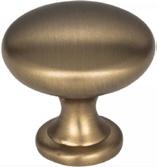
NANTUCKET
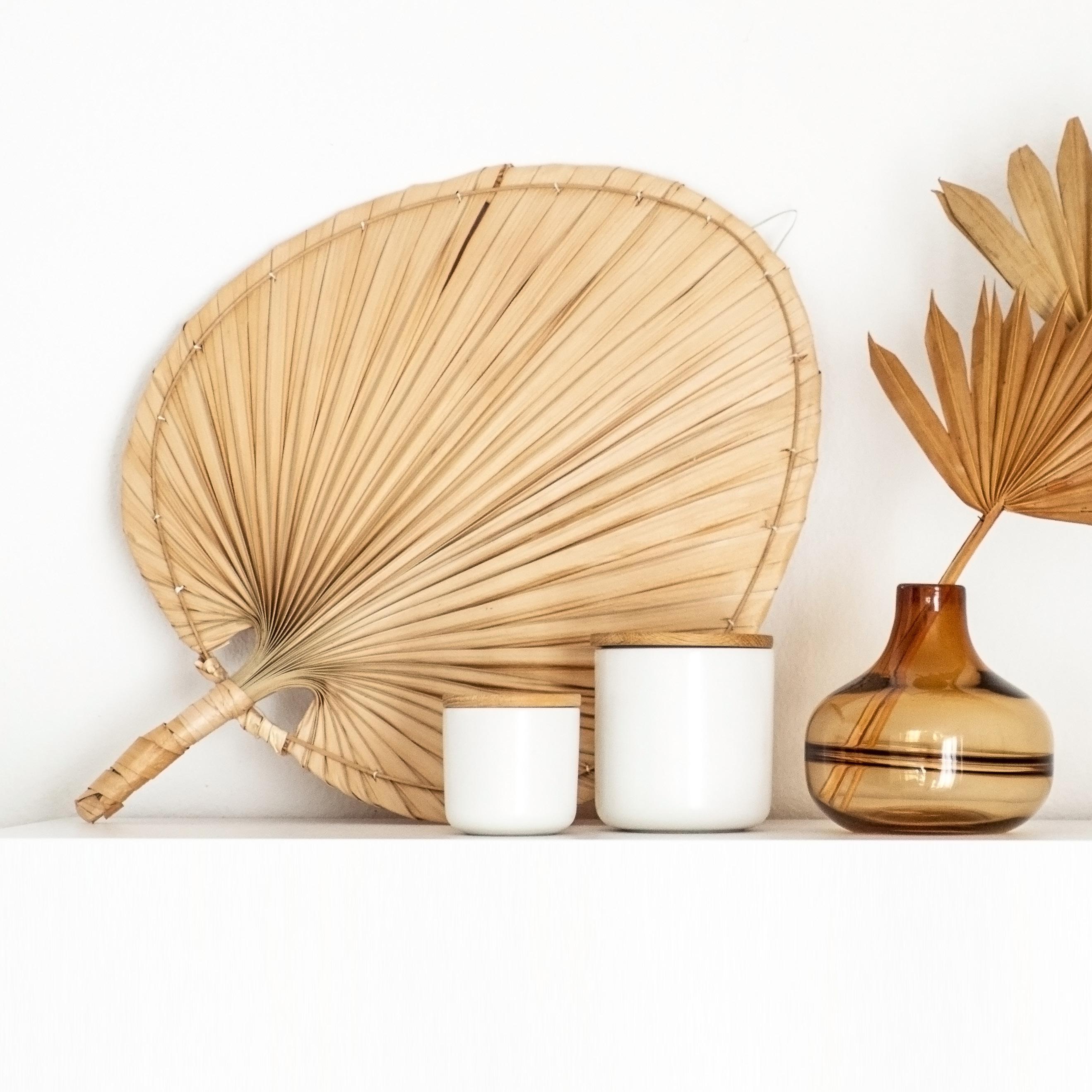
NANTUCKET
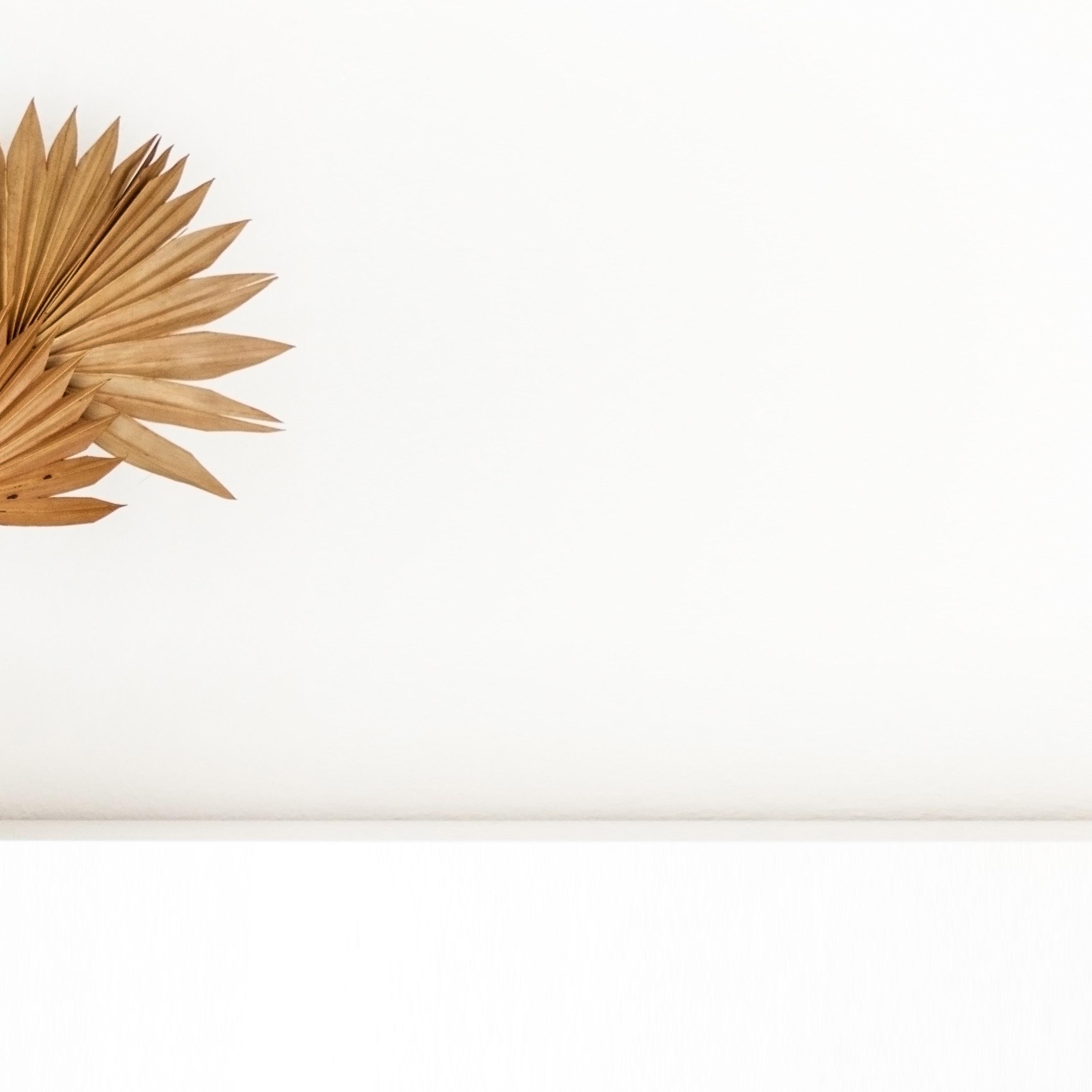
KITCHEN NANTUCKET
PERIMETER CABINETS: Ellis in Colada
INCLUDED ISLAND CABINETS: Ellis in Colada
OPTIONAL ISLAND CABINETS: Benton Sarsaparilla
BACKSPLASH: 3x6 Caracalla Calacatta in Cinderblock Pattern
COUNTERTOPS: Quartz in Gioia Carrara
BACKSPLASH
PERIMETER CABINETS
ISLAND CABINETS
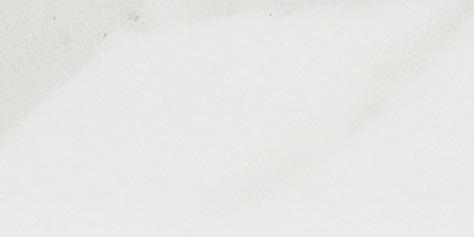
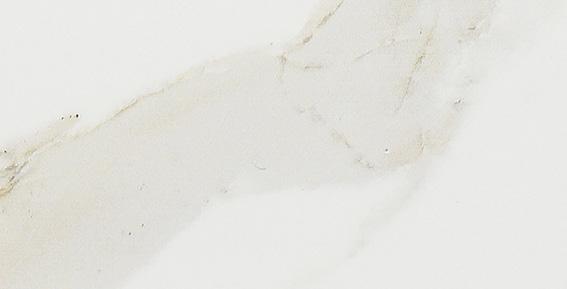
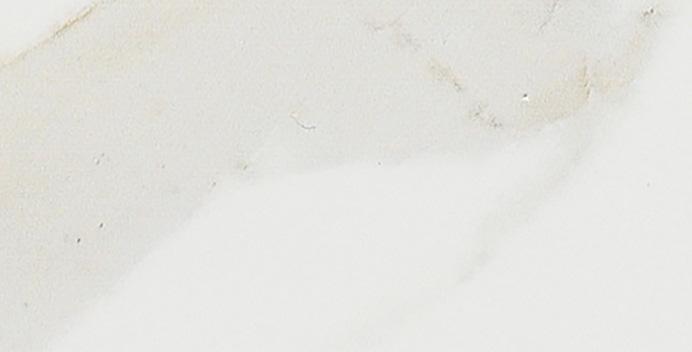
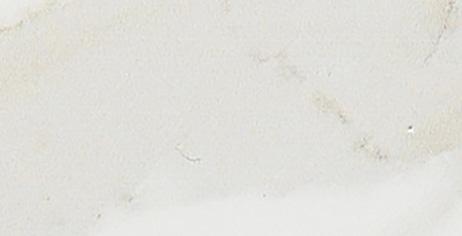

COUNTERTOPS
CABINETS
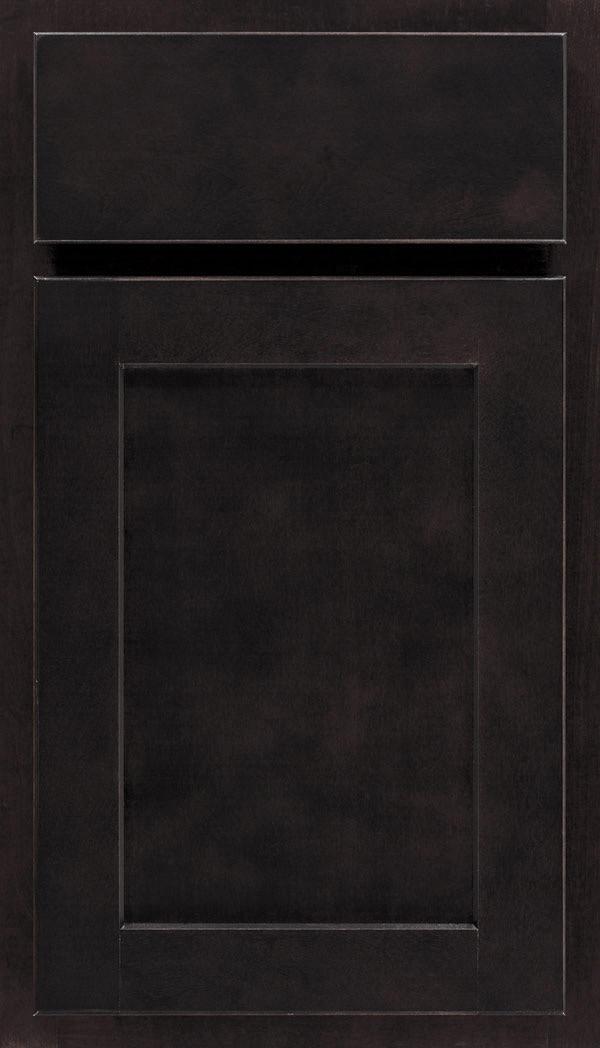
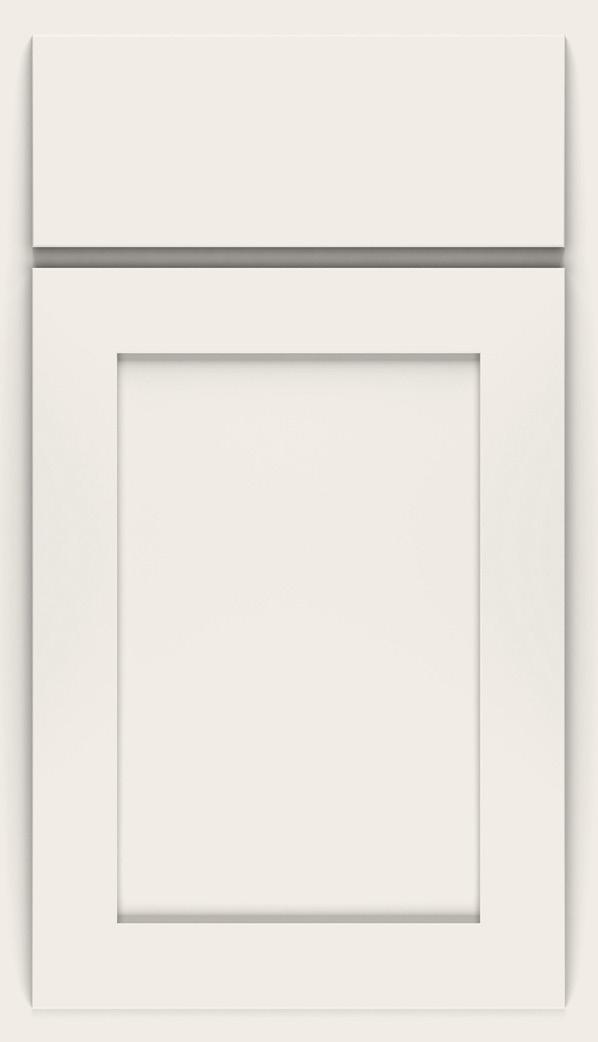
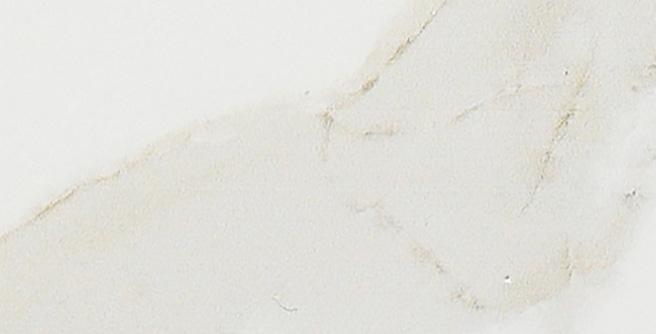
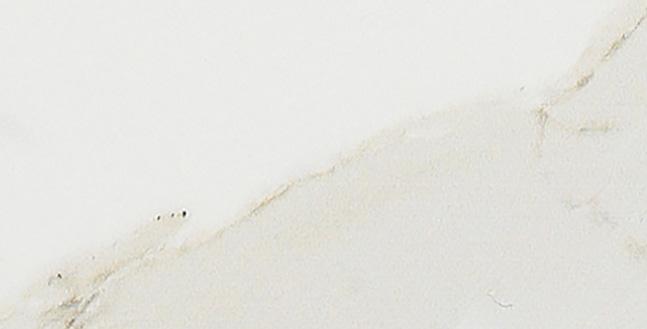

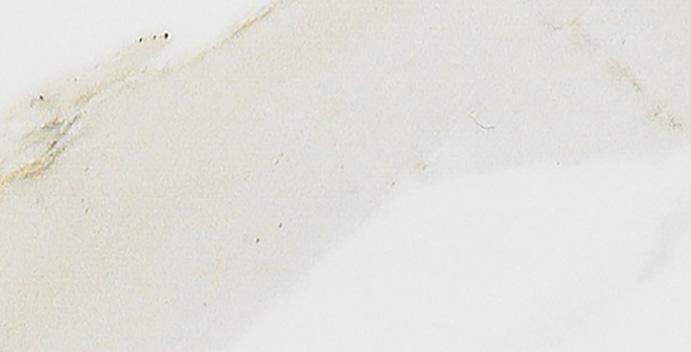
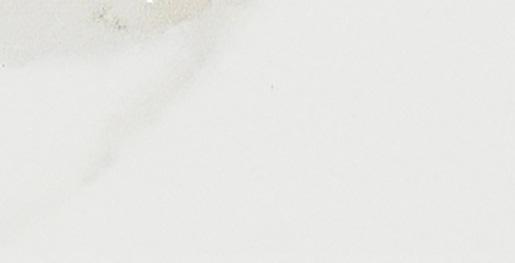
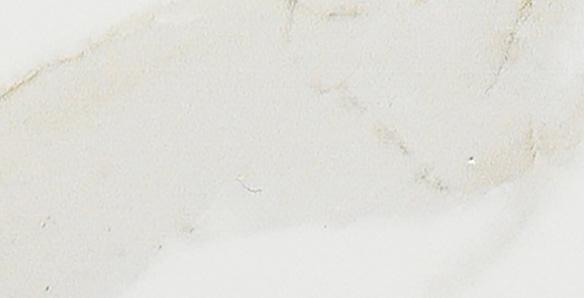

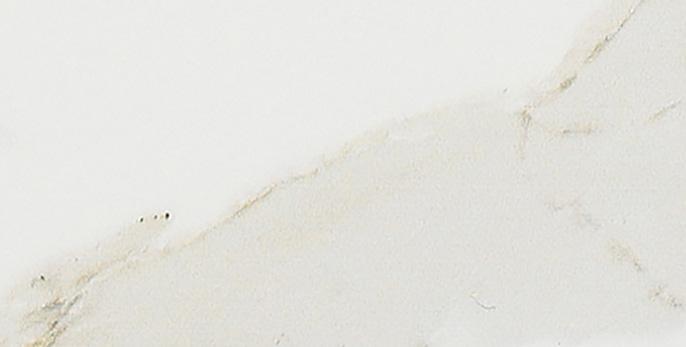
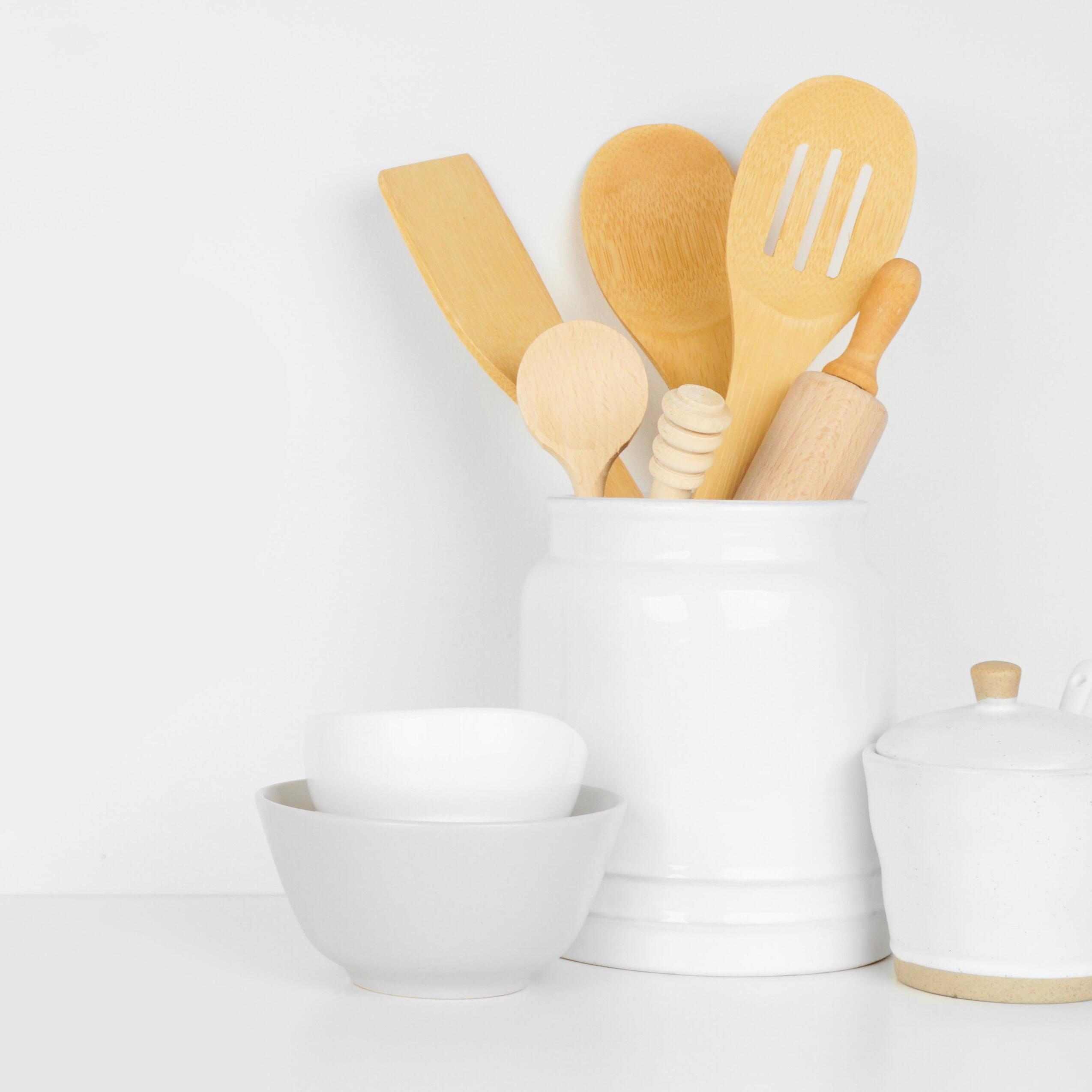
PRIMARY BATH NANTUCKET
CABINETS: Ellis in Colada
BATH FLOOR: Ventura Plank 7x22 Ash in Random Pattern
COUNTERTOPS: Quartz in Gioia Carrara
SHOWER FLOORS: Carrollton 2" Hex Khaki
SHOWER WALLS: Thomas Ave 4x16 Sidewalk in Cinderblock Pattern
MIRROR: Harvey Driftwood
COUNTERTOPS
SHOWER FLOOR
BATH FLOOR







CABINETS
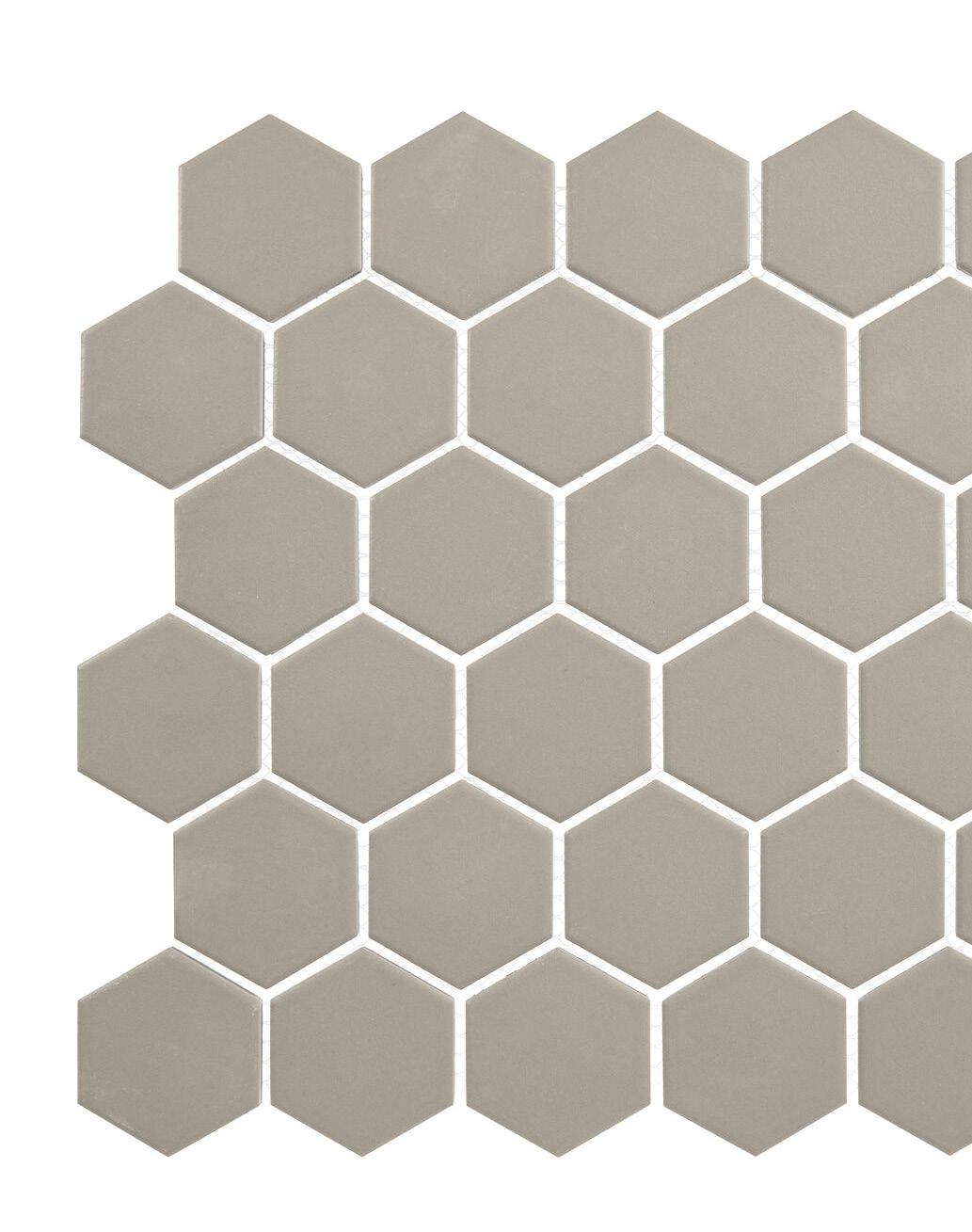
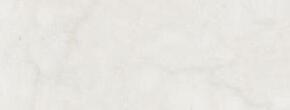


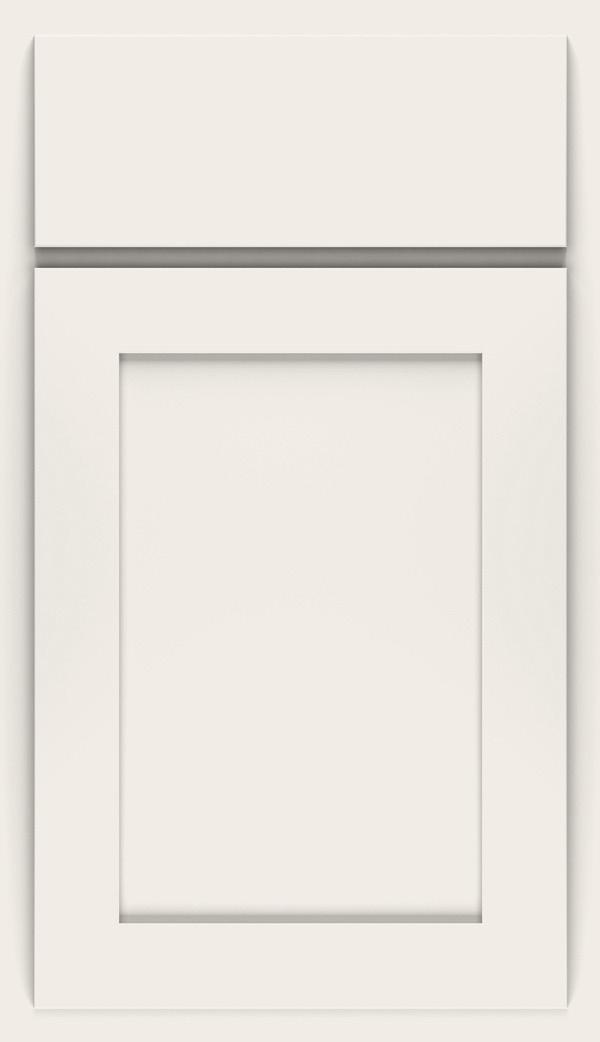


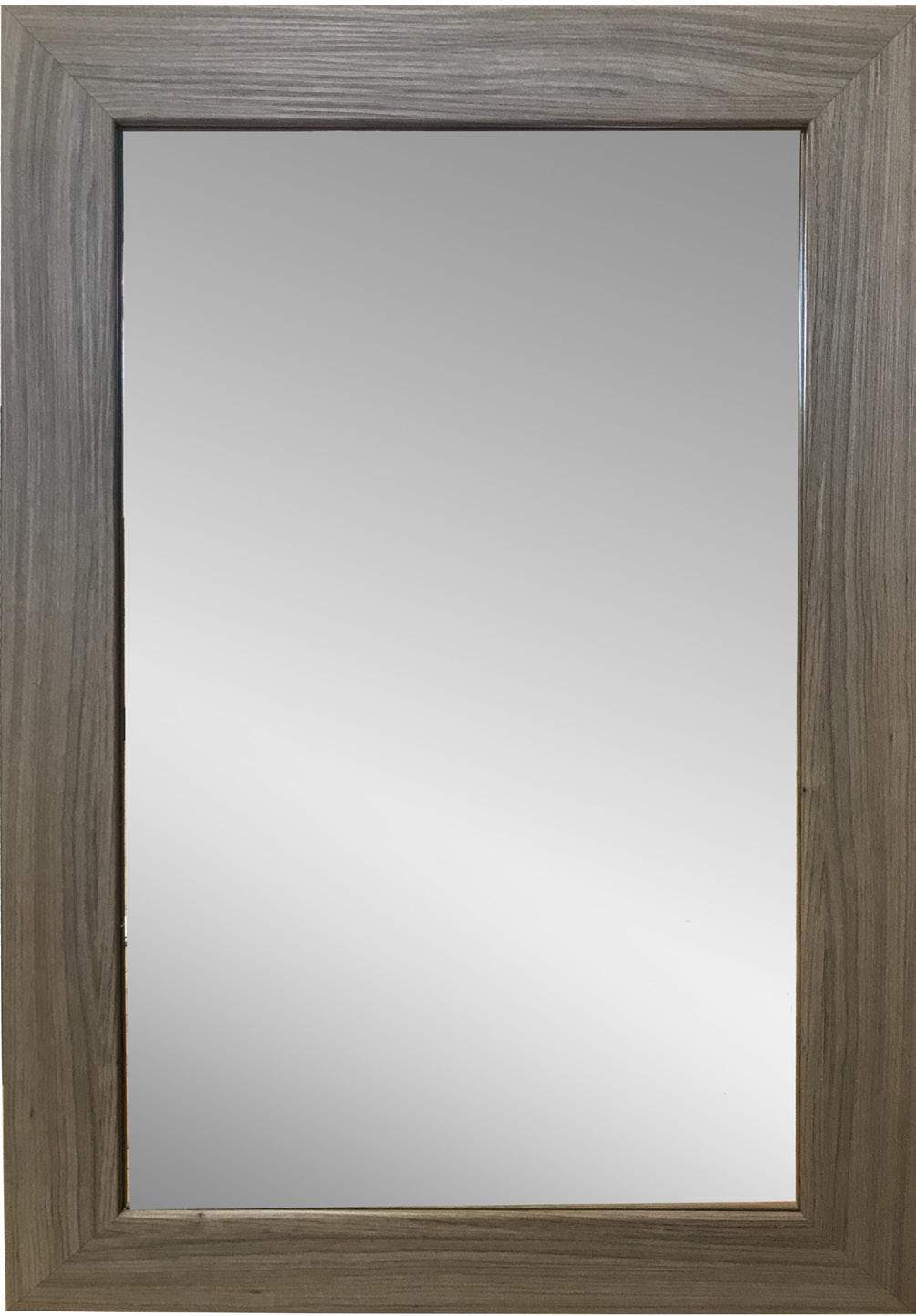

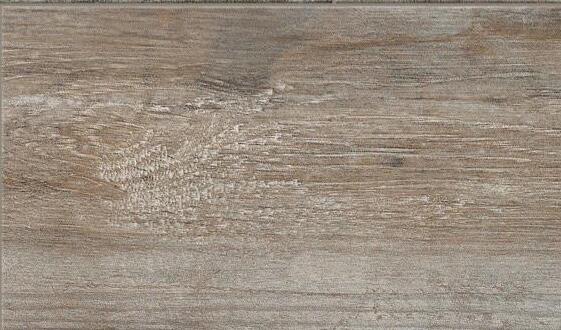


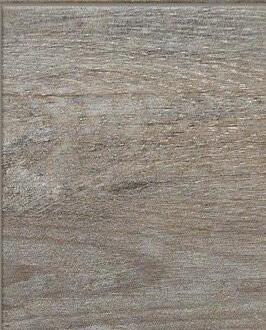
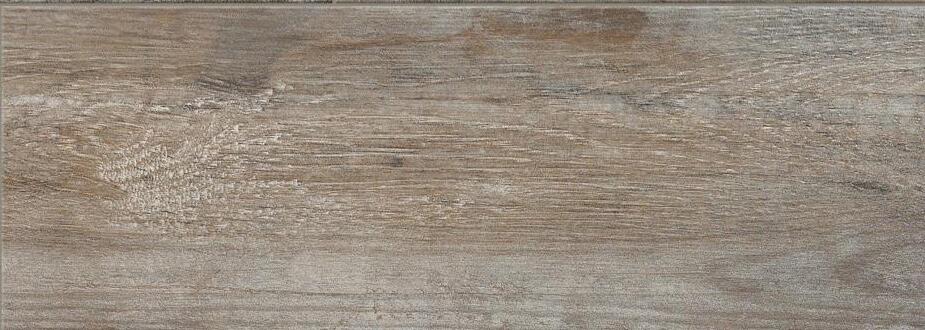








SECONDARY BATH NANTUCKET


CABINETS: Ellis in Colada
BATH FLOOR: Serenity 12x24 Light Grey in Cinderblock Pattern
COUNTERTOPS: Quartz in Graphite
MIRROR: Harvey Driftwood
FAIRVIEW BATH SUITE
MIRROR
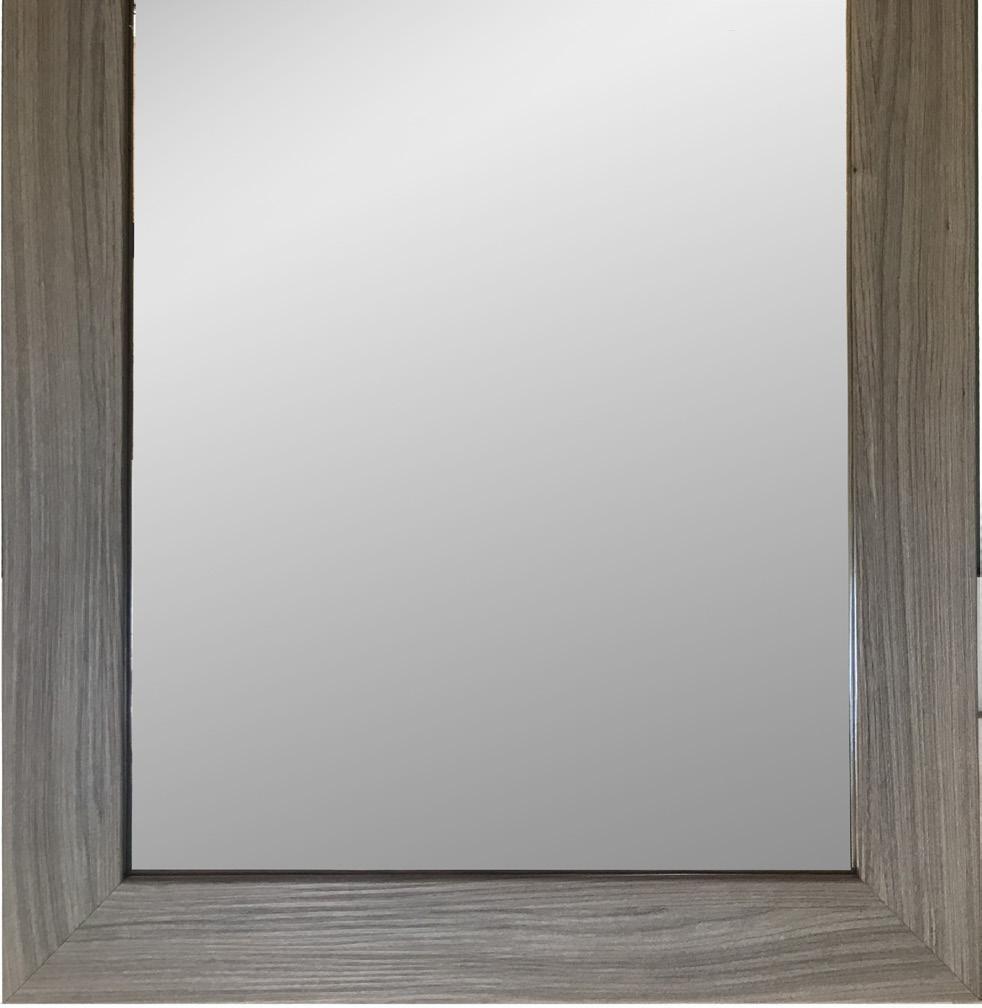
COUNTERTOPS

SHOWER WALLS: Thomas Ave 4x16 Sidewalk in Cinderblock Pattern
SHOWER FLOOR: Carrollton 2” Hex Khaki



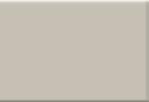
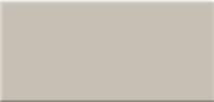


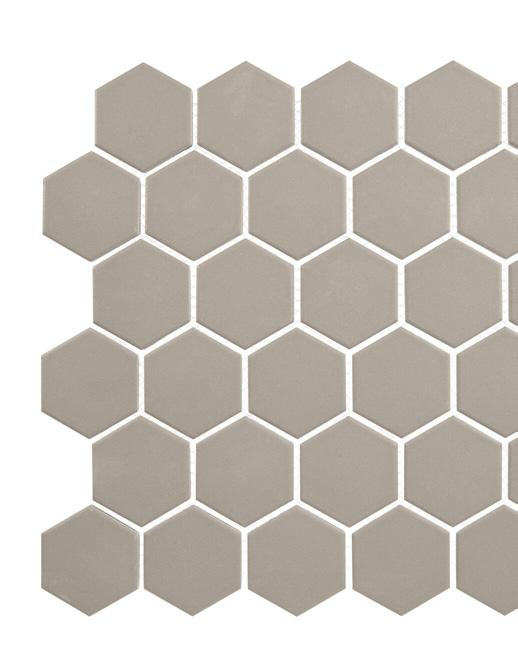
CABINETS
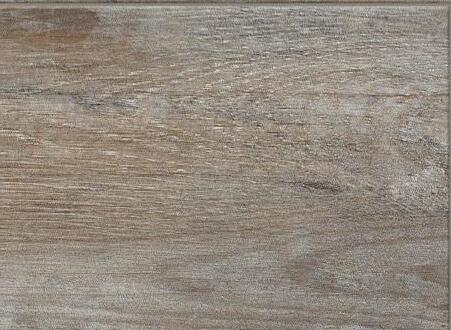
BATH FLOOR


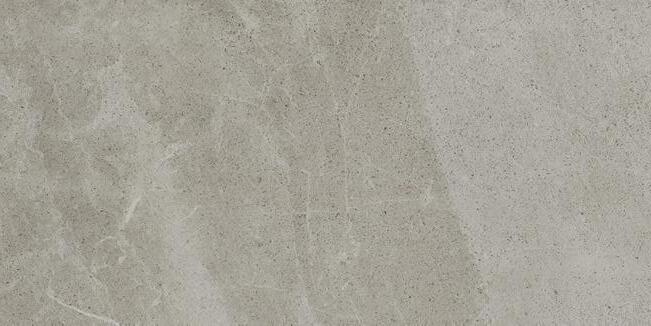
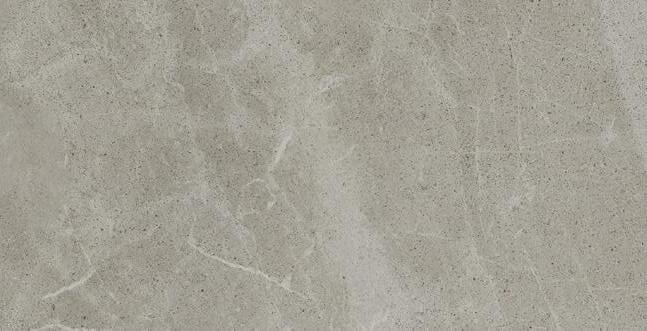
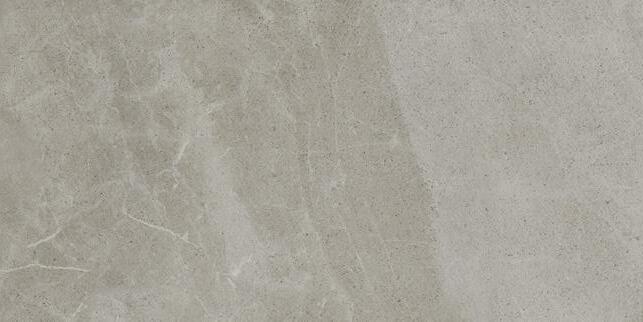
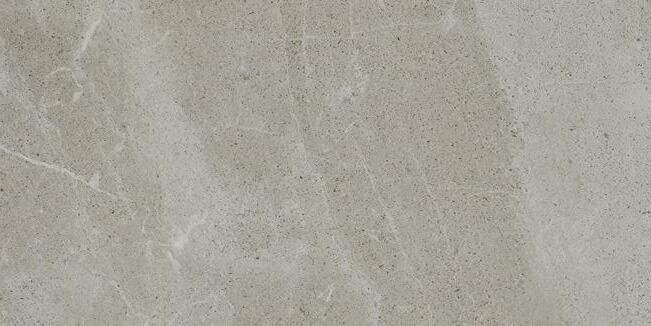
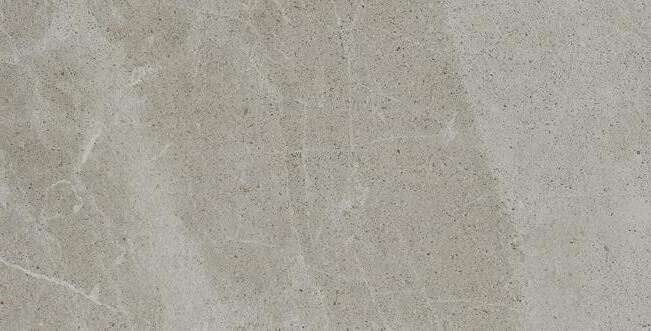



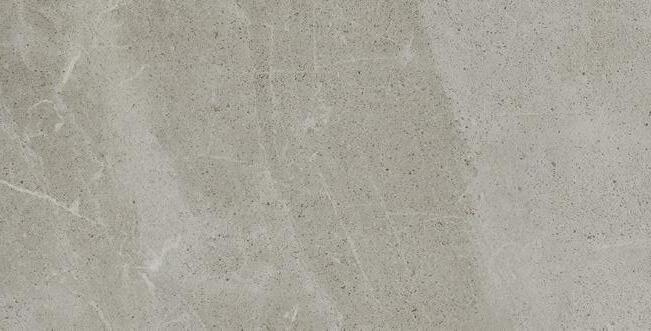

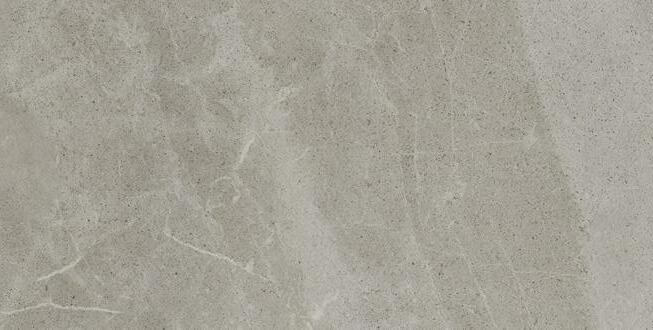

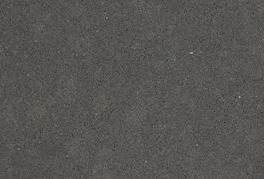
NANTUCKET
POWDER ROOM
PEDESTAL SINK: Kohler Archer in White
MIRROR:
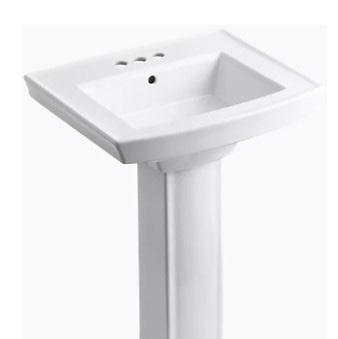
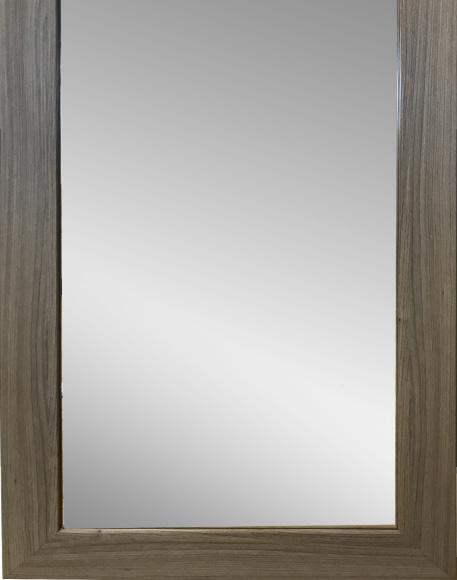
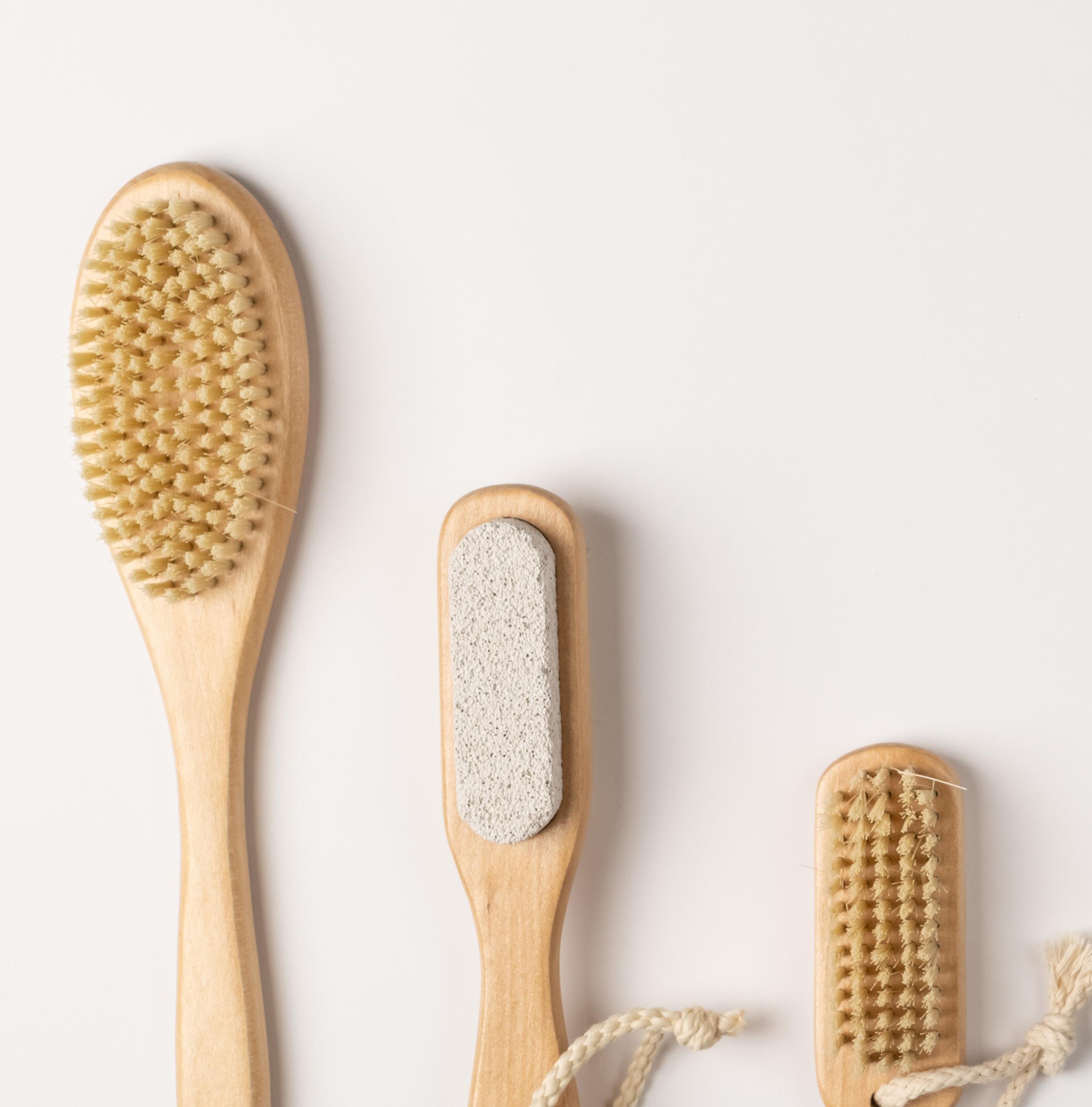









KITCHEN: Plumbing & Cabinet Hardwre
DELTA TRINSIC




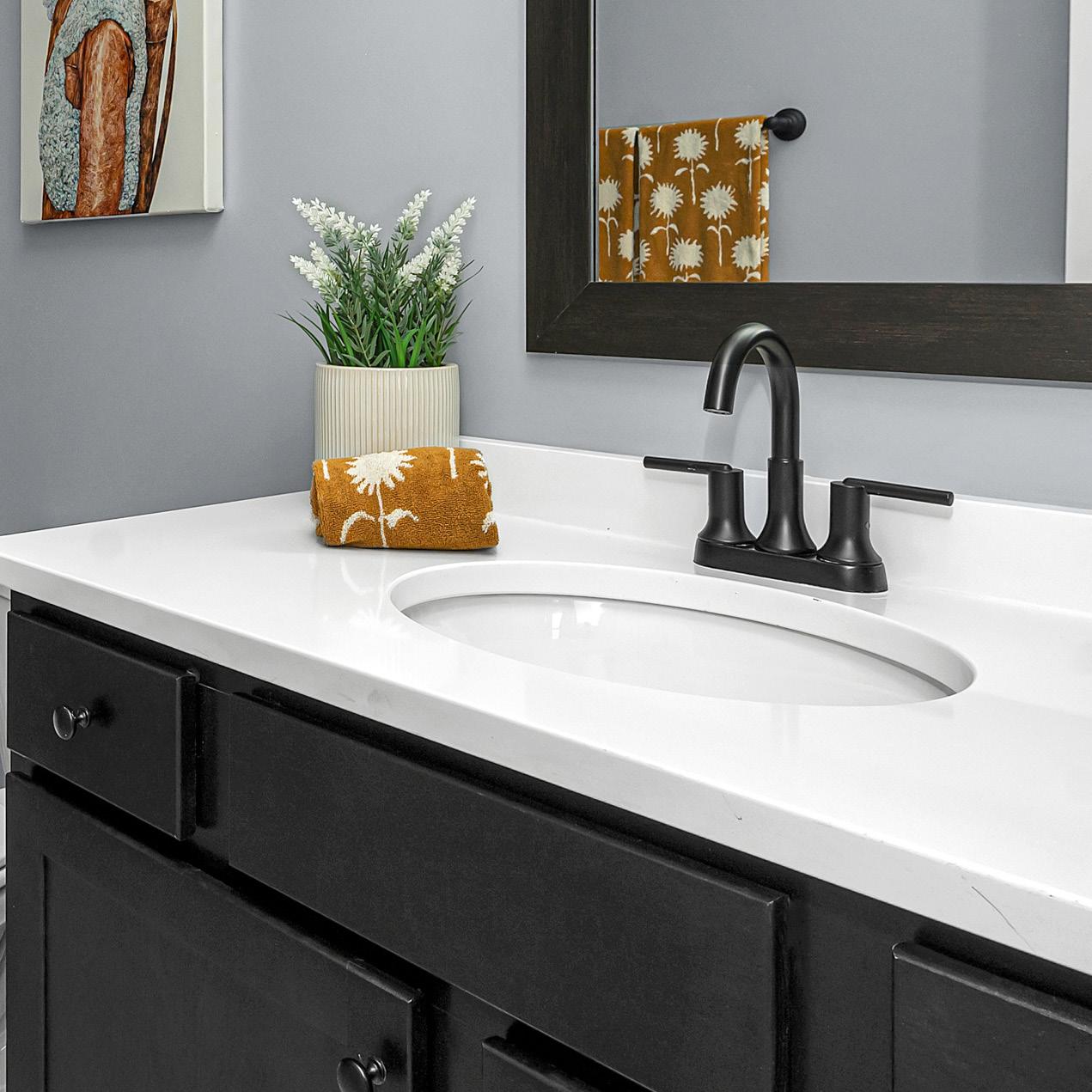
BATHROOMS: Plumbing & Cabinet Hardware
DELTA TRINSIC CENTERSET PACKAGE
with cabinet hardware




















VINTAGE
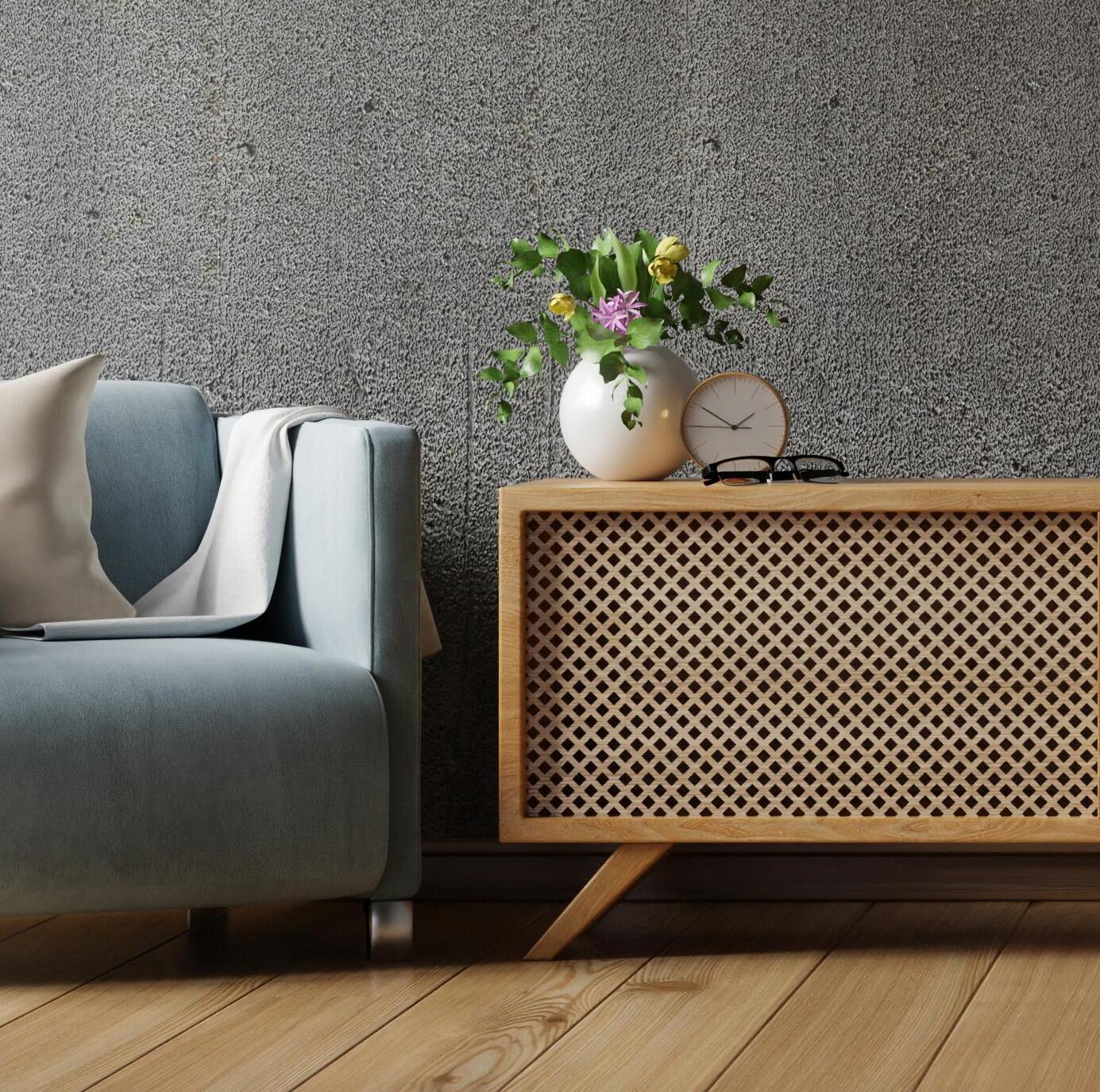
VINTAGE
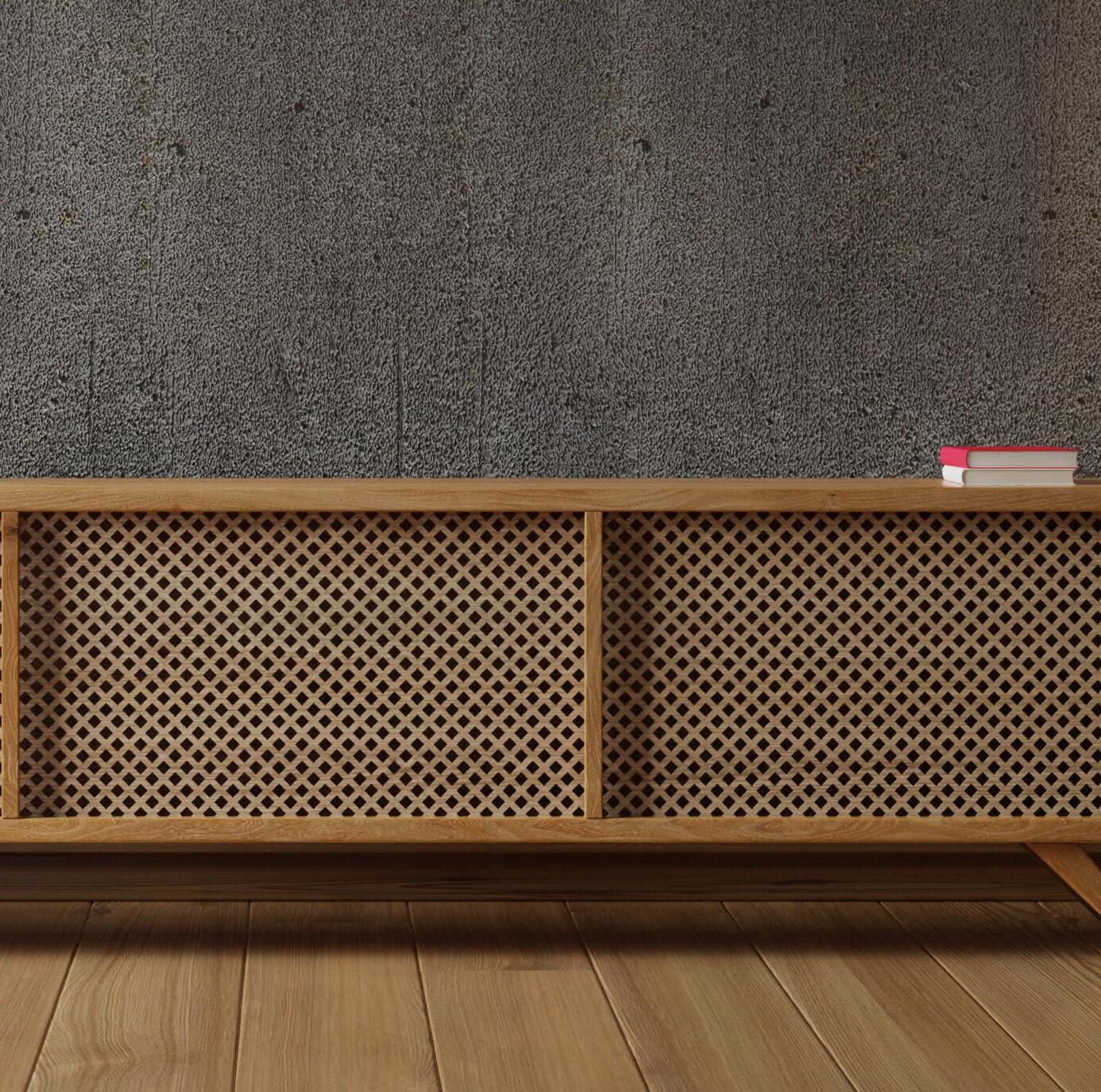
$400 PER HOME
COUNTERTOPS
KITCHEN VINTAGE
PERIMETER CABINETS: Ellis in White
INCLUDED ISLAND CABINETS: Ellis in White
OPTIONAL ISLAND CABINETS: Benton in Quill
BACKSPLASH: Thomas Ave 4x16 Arctic in Herringbone Pattern
COUNTERTOPS: Quartz in Ventisca
BACKSPLASH
PERIMETER CABINETS
ISLAND CABINETS INCLUDED
ISLAND CABINETS
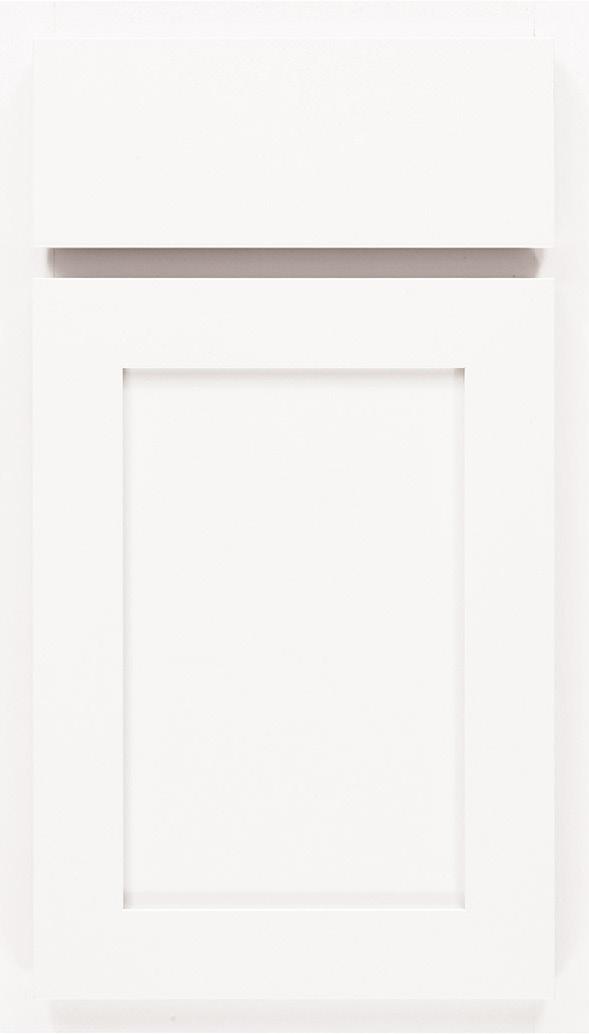

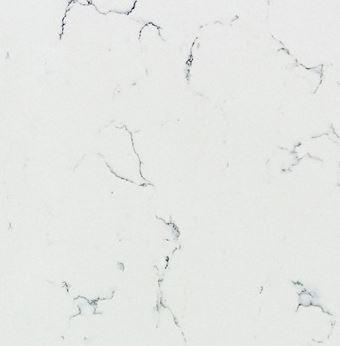
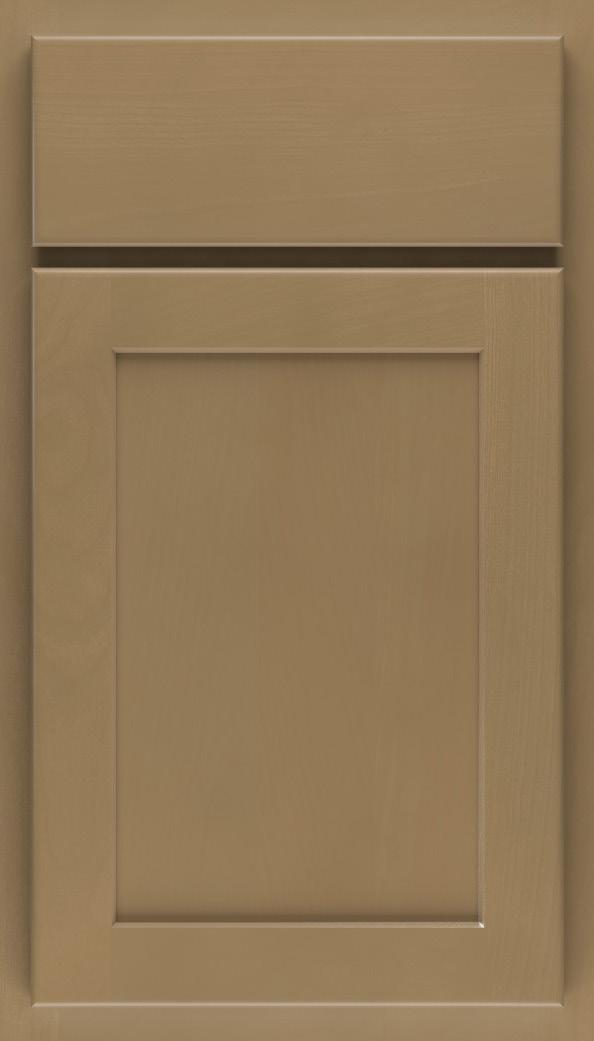

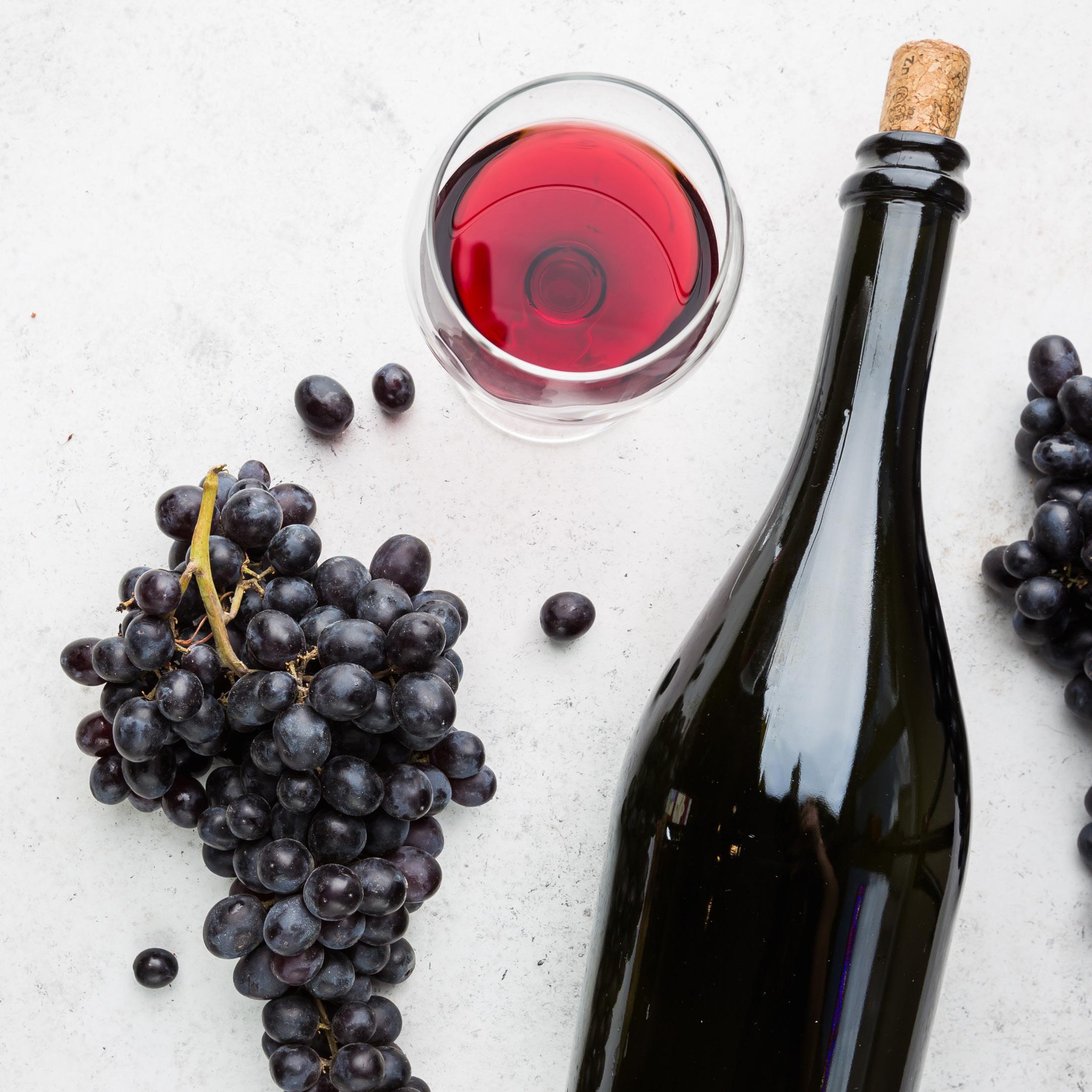
PRIMARY BATH VINTAGE
CABINETS: Ellis in White
BATH FLOOR: 7x22 Vestige Paramount in Random Pattern
COUNTERTOPS: Quartz in Ventisca
SHOWER FLOORS: 1” Hex in White with Black
SHOWER WALLS: 3x6 Glossy White in Cinderblock Pattern
MIRROR: Frosted Black Metal
MIRROR
SHOWER WALLS
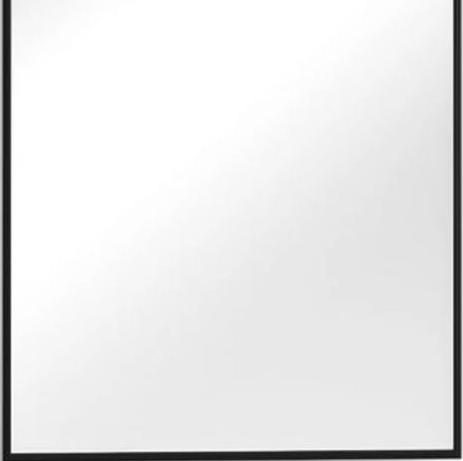
COUNTERTOPS
SHOWER FLOOR
CABINETS


BATH FLOOR





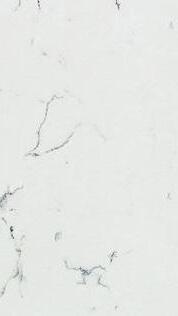



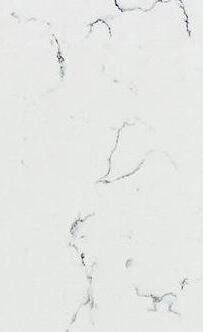
SECONDARY BATH VINTAGE
CABINETS: Benton Sarsaparilla
BATH FLOOR: 12x24 Calacatta Empire in Cinderblock Pattern
COUNTERTOPS: Quartz in Pure White
MIRROR: Harvey Vintage Black
FAIRVIEW BATH SUITE
SHOWER WALLS: 3x6 Glossy White in Cinderblock Pattern
SHOWER FLOOR: 1” Hex in White with Black
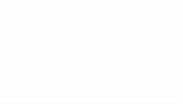

















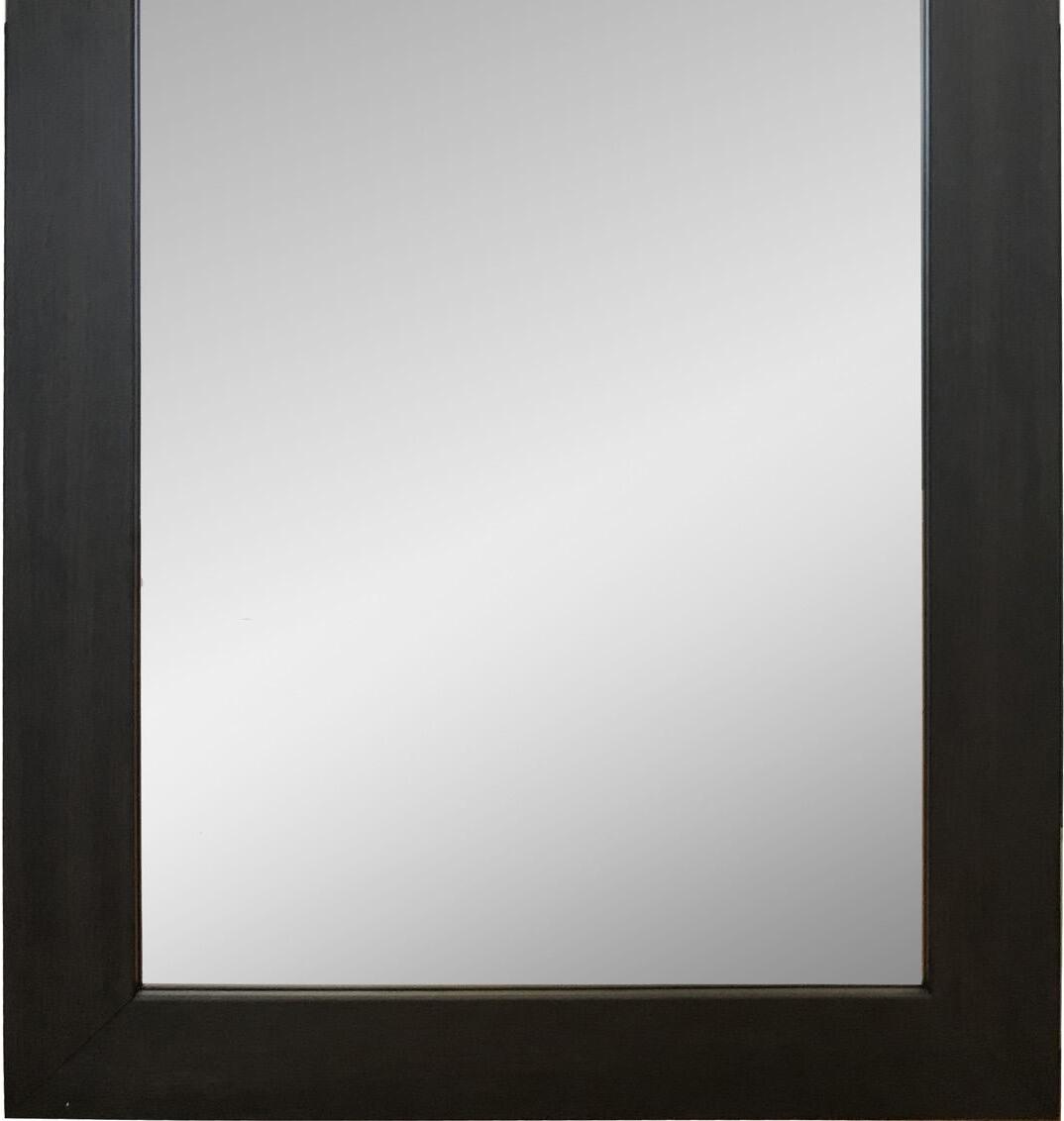
COUNTERTOPS































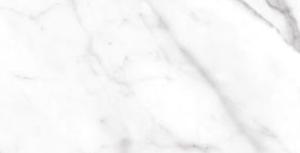
BATH FLOOR
CABINETS
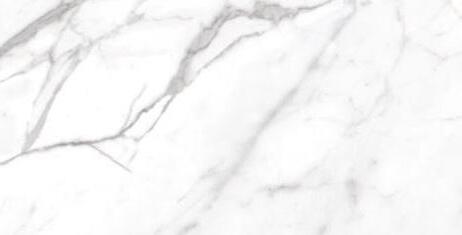


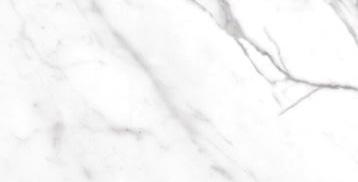




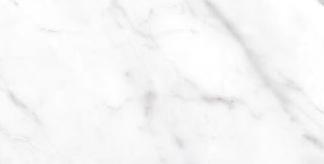
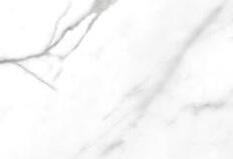

VINTAGE
POWDER ROOM
PEDESTAL SINK: Kohler Archer in White
MIRROR: Harvey Vintage Black

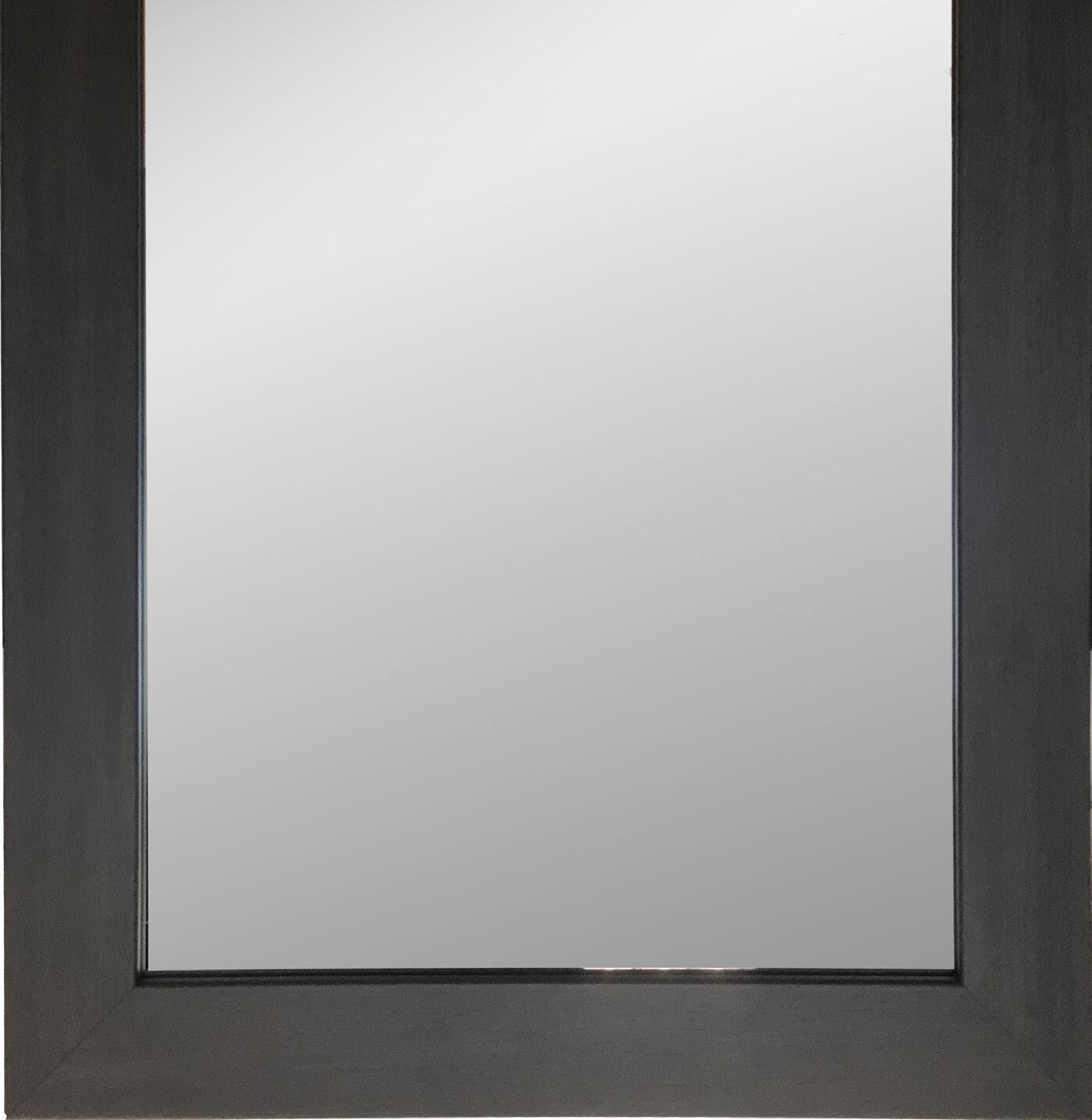
MIRROR
VINTAGE COLLECTION: $400 PER HOME
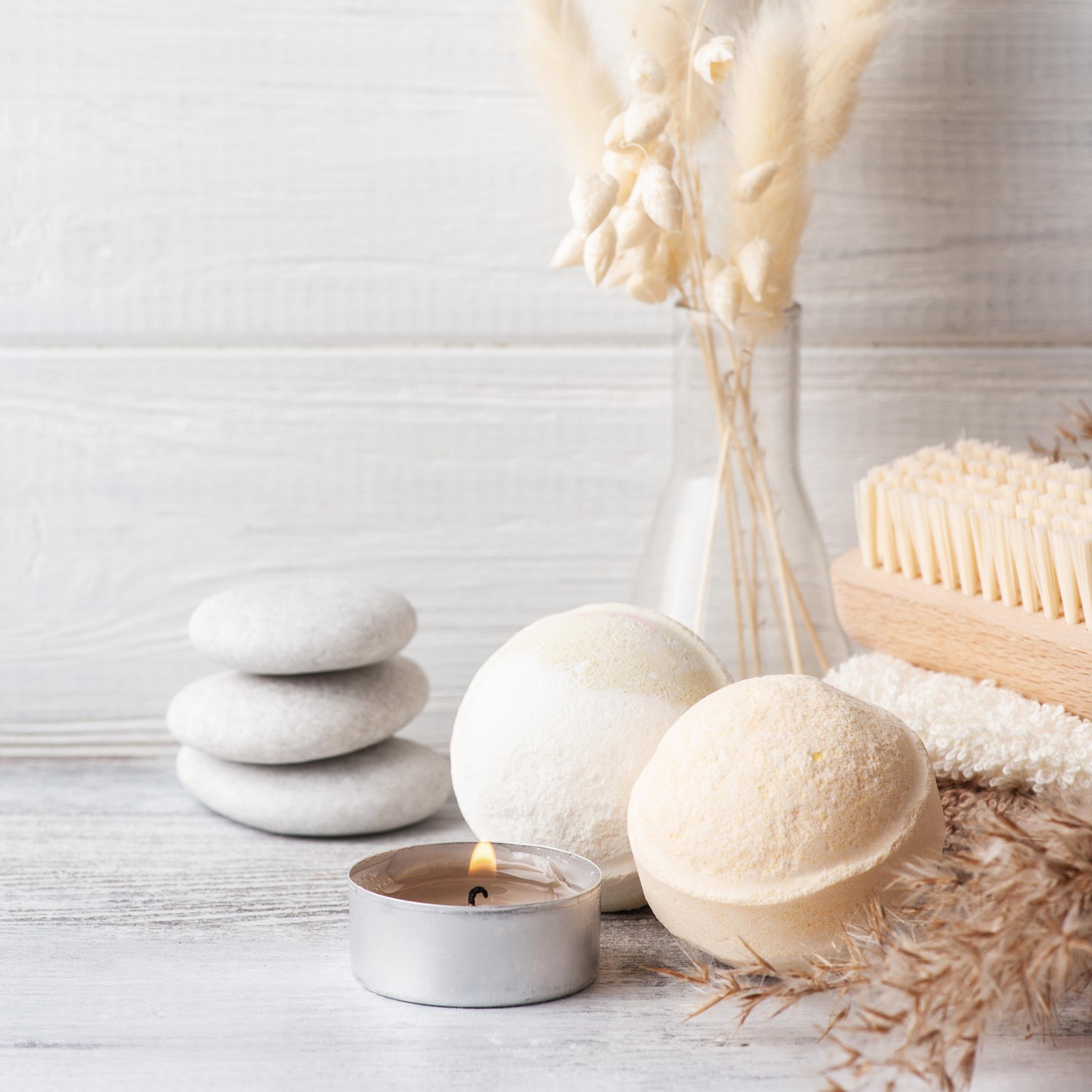









KITCHEN: Plumbing & Cabinet Hardwre
DELTA TRINSIC




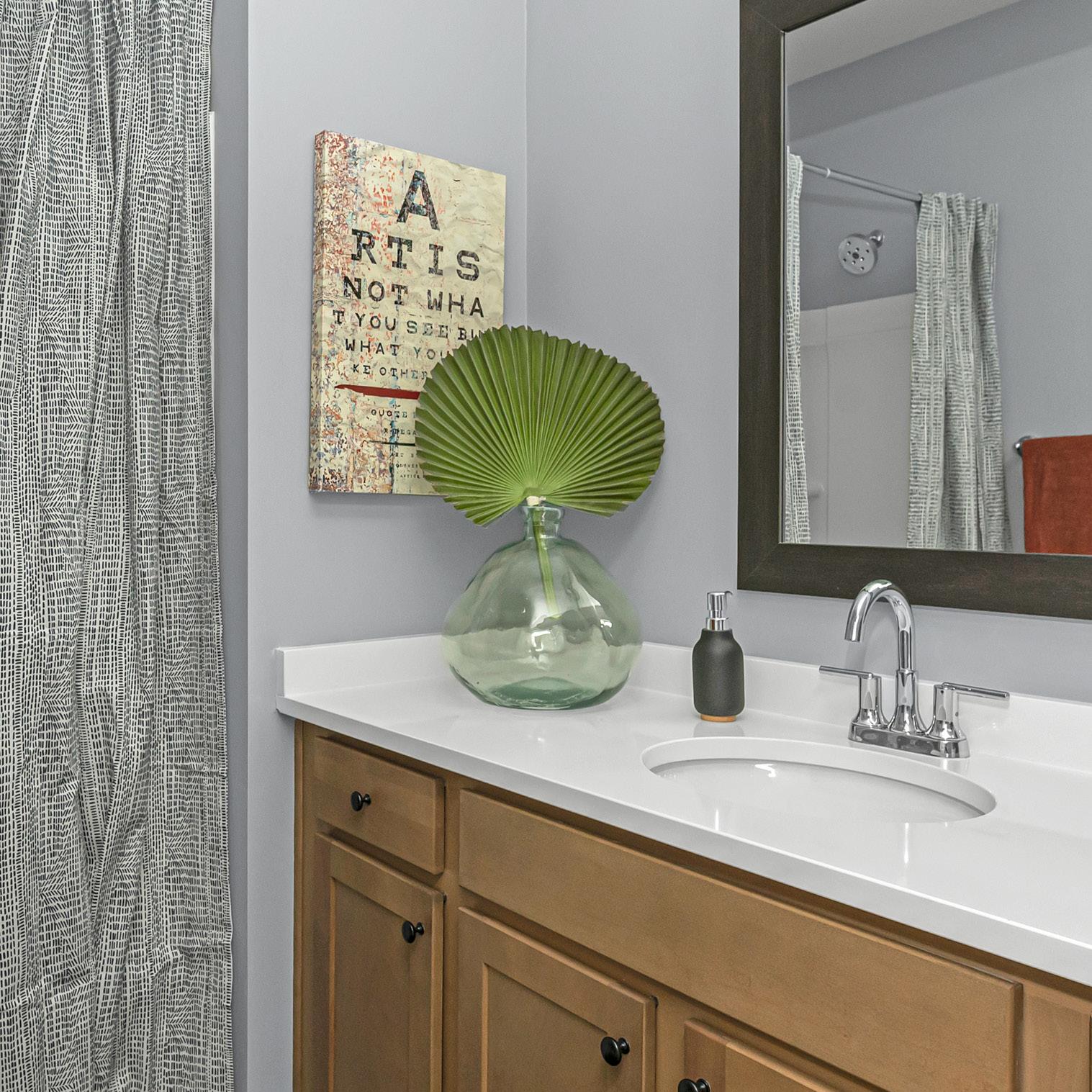
BATHROOMS: Plumbing & Cabinet Hardware
DELTA TRINSIC CENTERSET PACKAGE
with cabinet hardware




















SONOMA
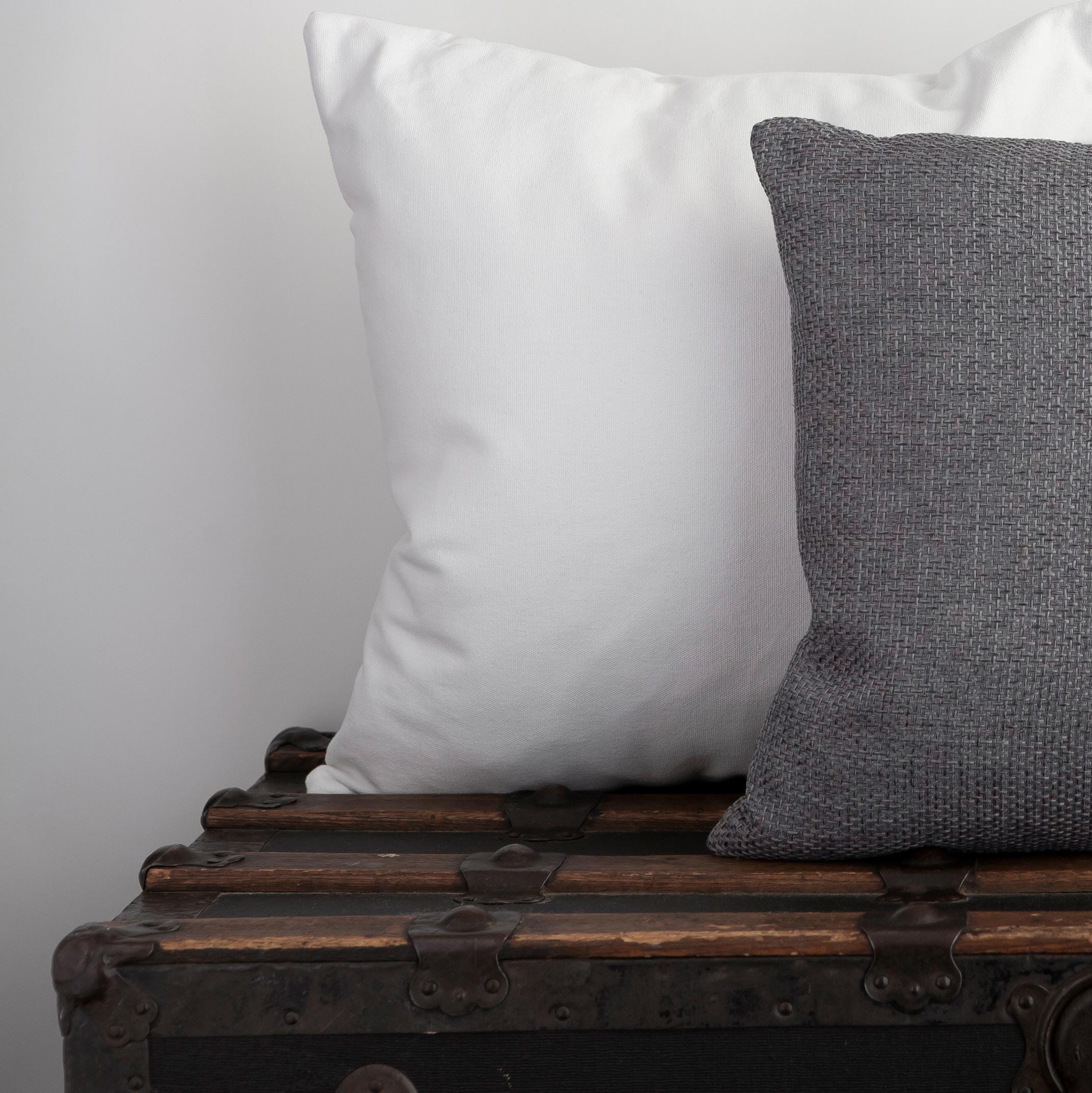
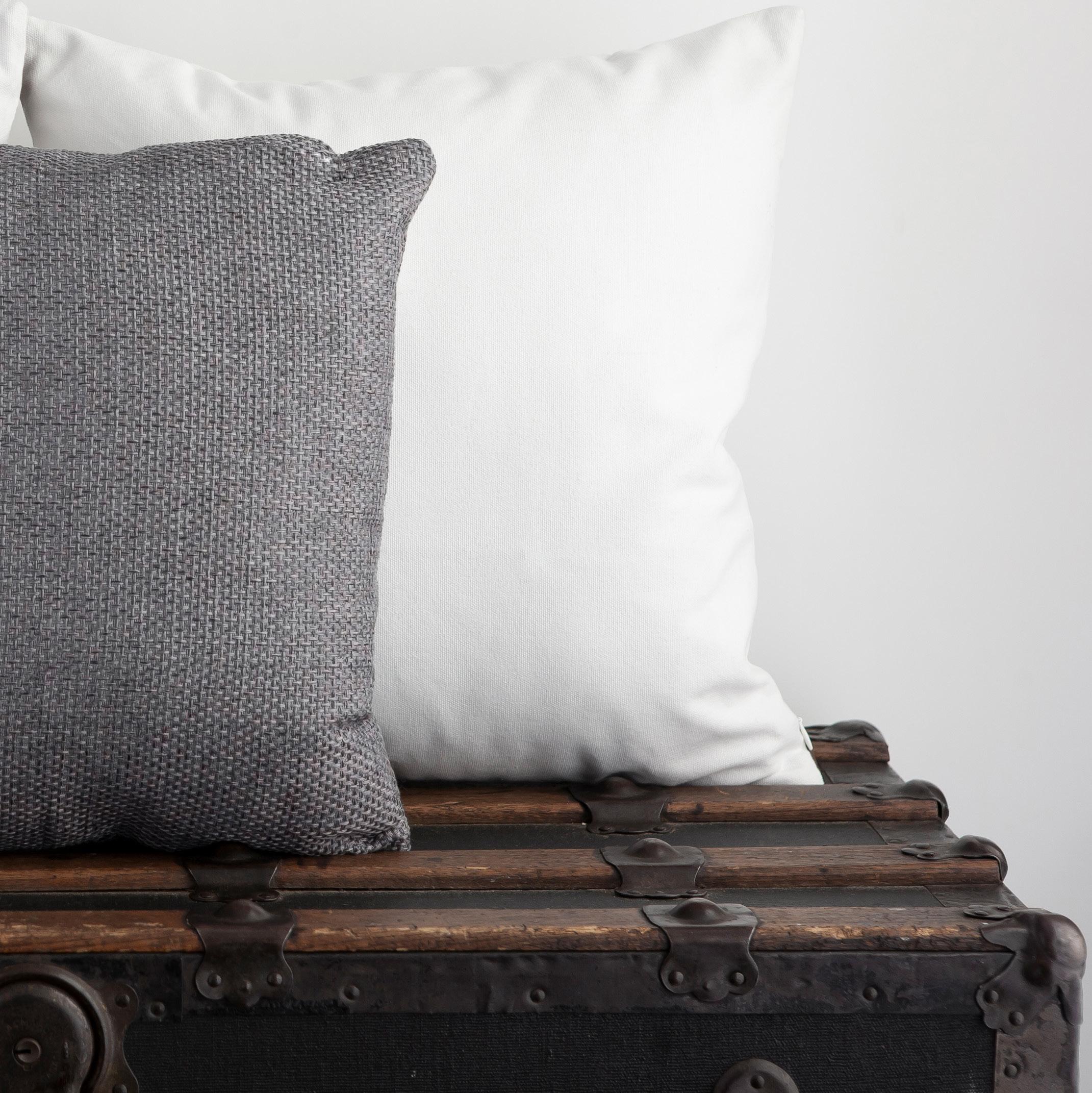
$1,000 PER HOME
COUNTERTOPS
KITCHEN SONOMA
PERIMETER CABINETS: Ellis in Greyhound
INCLUDED ISLAND CABINETS: Ellis in Greyhound
OPTIONAL ISLAND CABINETS: Benton in Quill
BACKSPLASH: Stonehenge 4x12 Zebrino in Herringbone Pattern
COUNTERTOPS: Quartz in Monterosa
OPTIONAL
$350
PERIMETER CABINETS
ISLAND CABINETS INCLUDED
ISLAND CABINETS

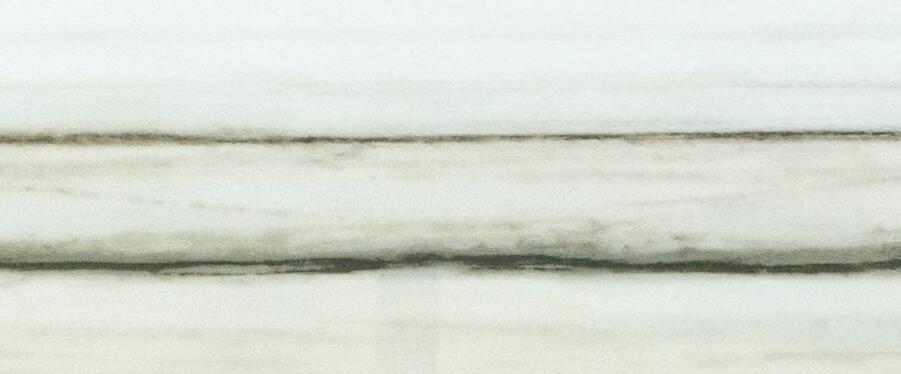
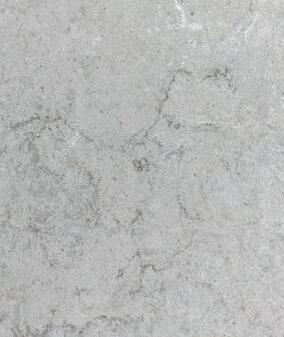
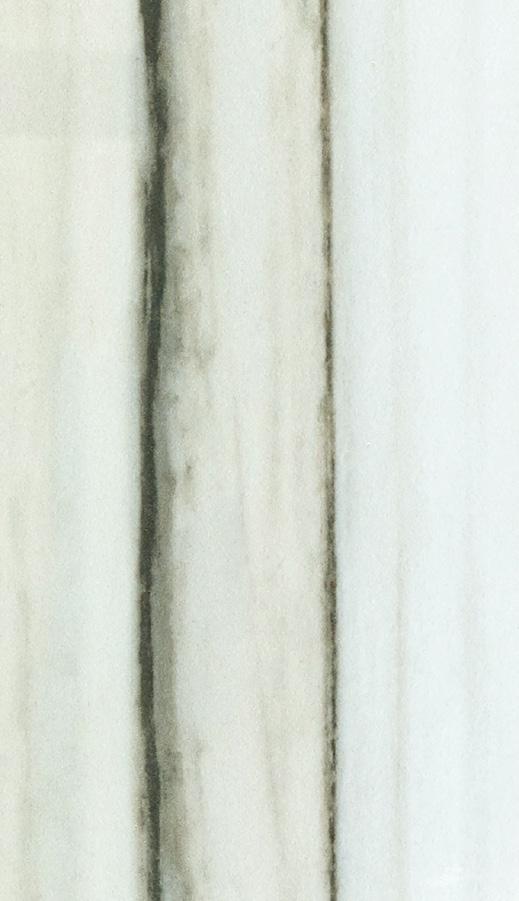
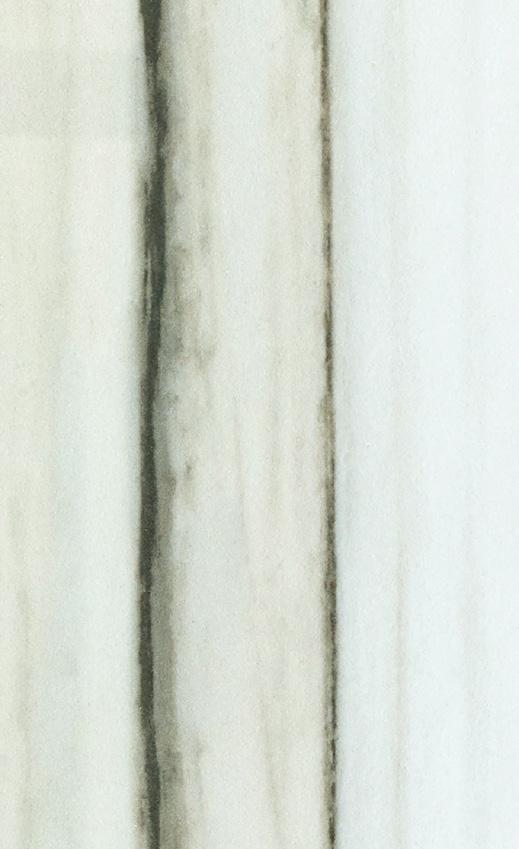
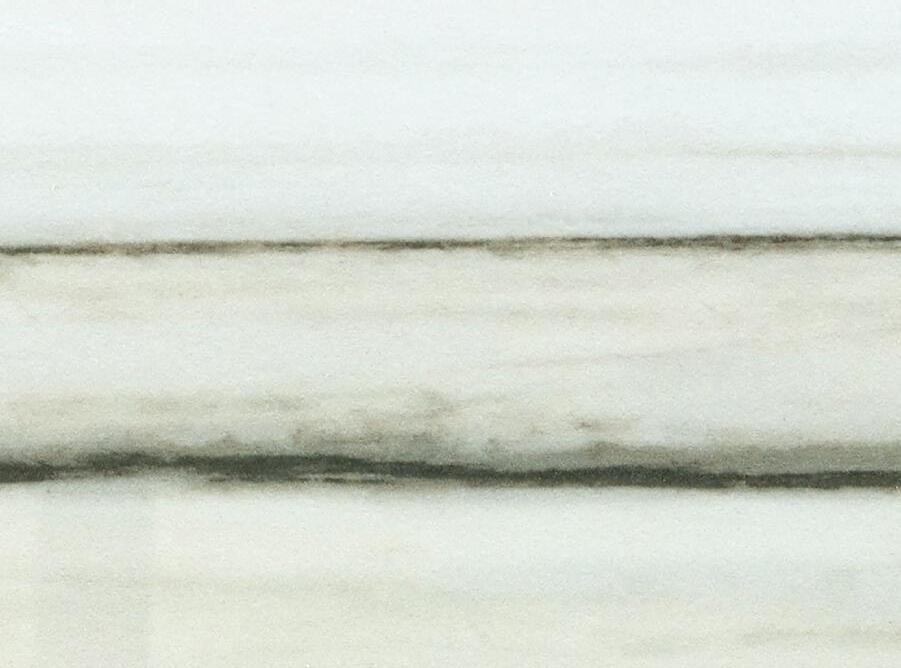

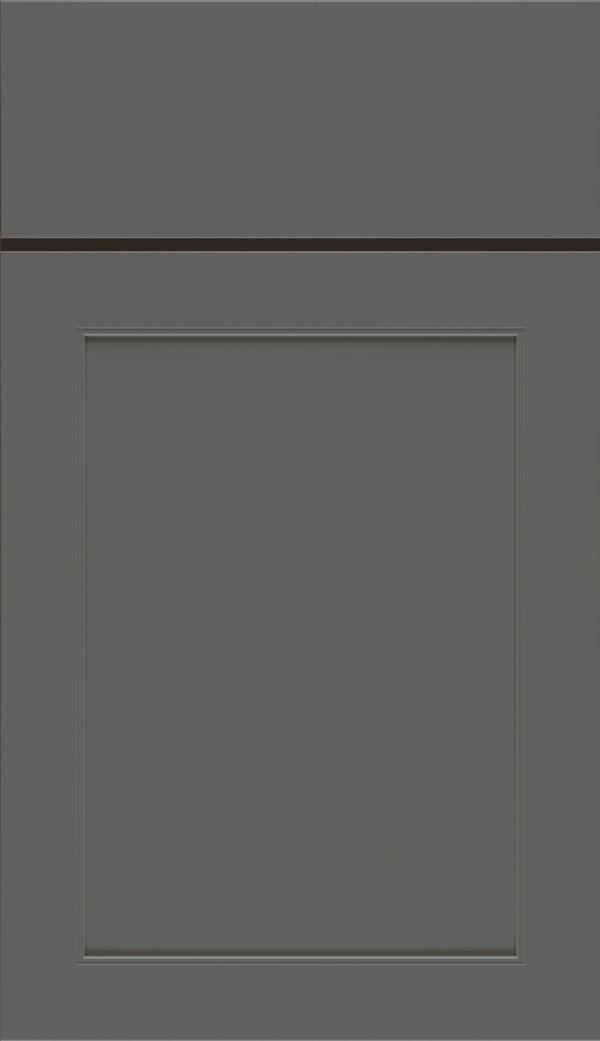
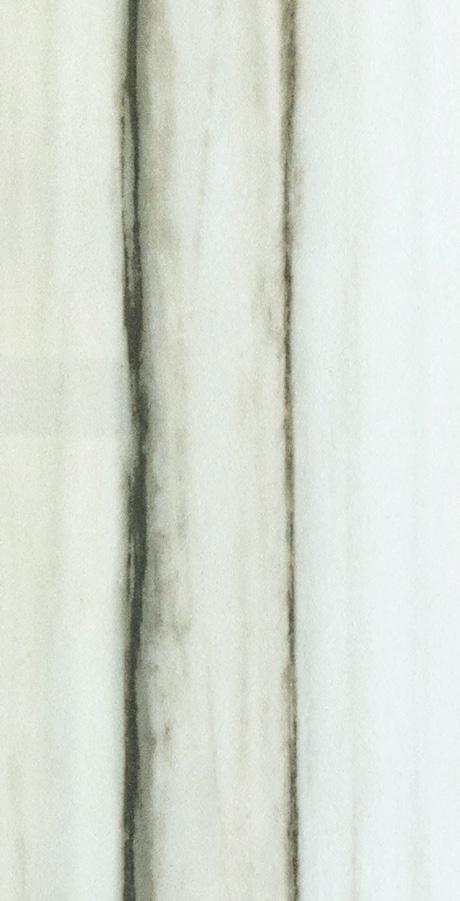
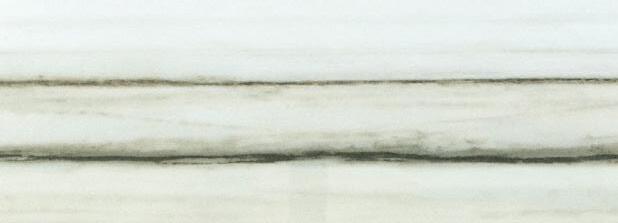


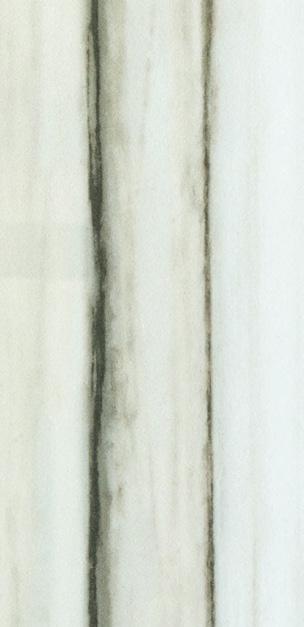
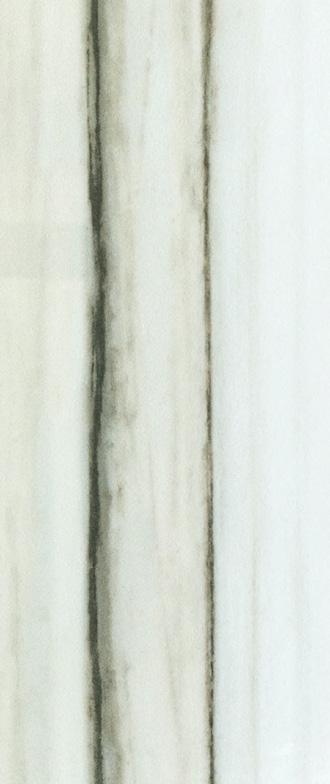

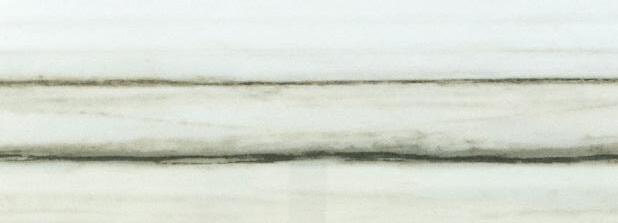
SONOMA COLLECTION: $1,000 PER HOME
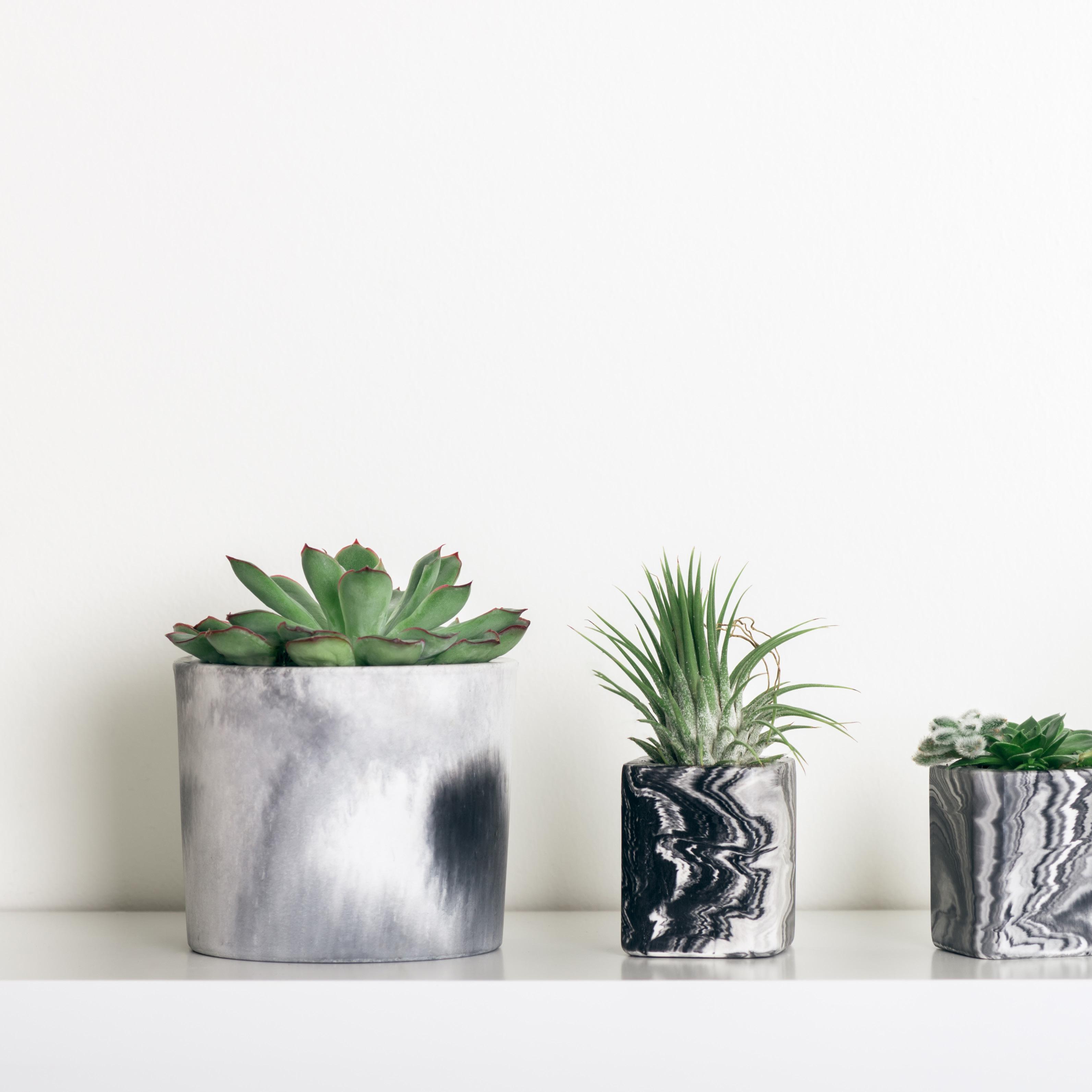


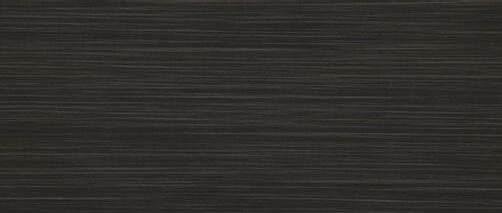
PRIMARY
BATH SONOMA
CABINETS: Ellis in Greyhound
BATH FLOOR: 7x22 Stella Platinum in Random Pattern
COUNTERTOPS: Quartz in Monterosa
SHOWER FLOORS: Carrollton 2" Hex in Charcoal
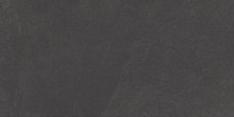


SHOWER WALLS: 12x24 Reseerve Ember with Charcoal Grout in Straight Pattern



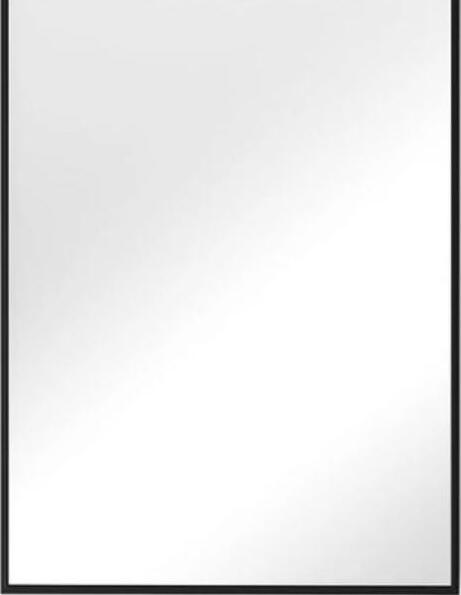
COUNTERTOPS
CABINETS
SHOWER FLOOR


BATH FLOOR
MIRROR: Frosted Black Metal SONOMA COLLECTION: $1,000 PER HOME







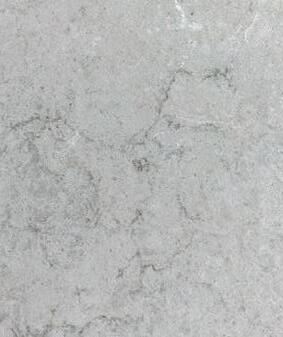



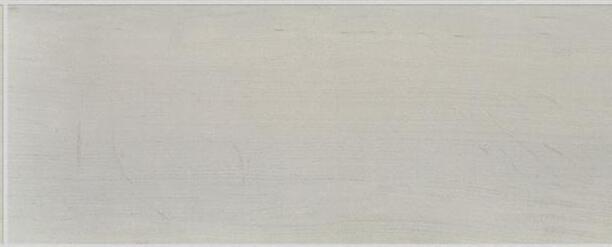


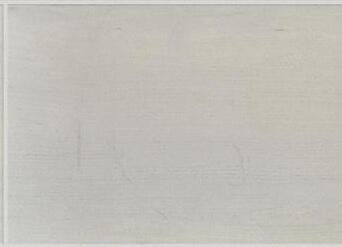
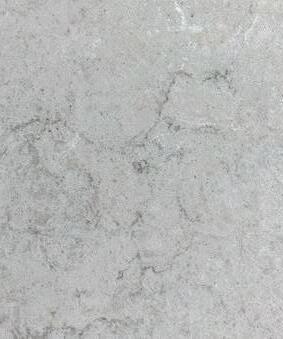
SECONDARY BATH SONOMA
CABINETS: Ellis in White
BATH FLOOR: Fray 12x24 White in Cinderblock Pattern
COUNTERTOPS: Quartz in Graphite
MIRROR: Harvey Vintage Black
FAIRVIEW BATH SUITE
MIRROR
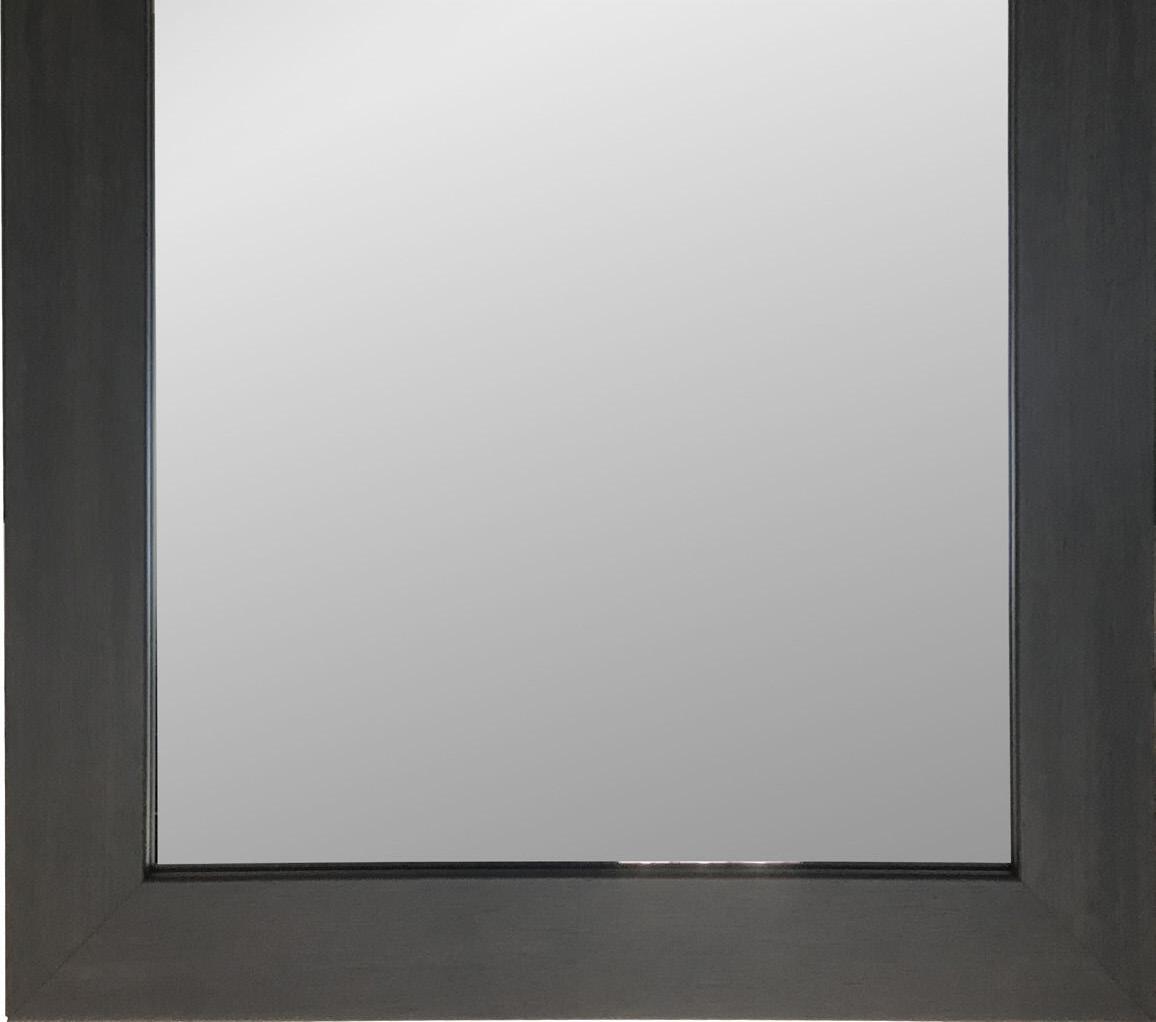
COUNTERTOPS
SHOWER WALLS: 12x24 Reseerve Ember with Charcoal Grout in Straight Pattern
SHOWER FLOOR: Carrollton 2” Hex in Charcoal

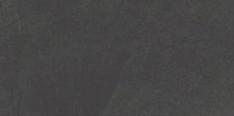

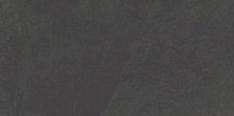


BATH FLOOR




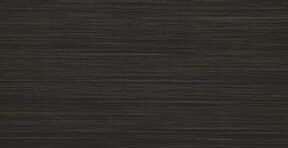















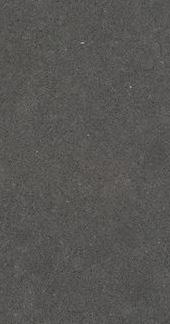





















CABINETS






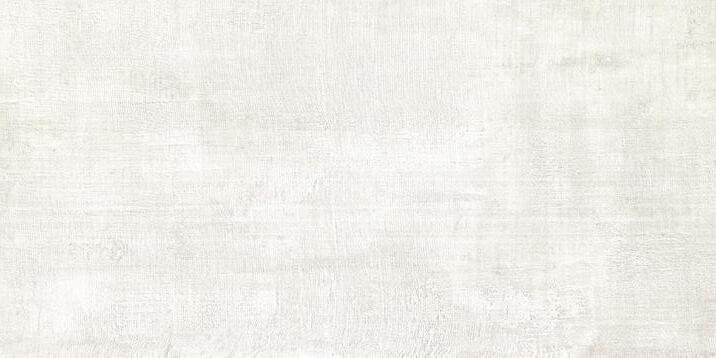





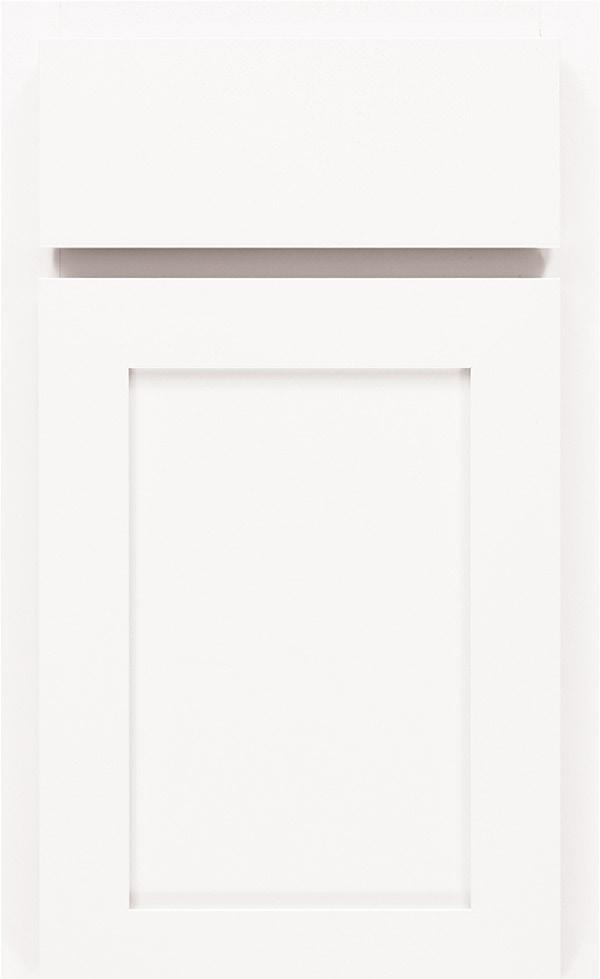
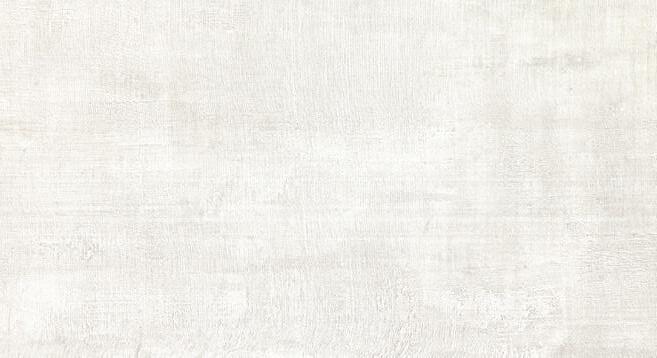
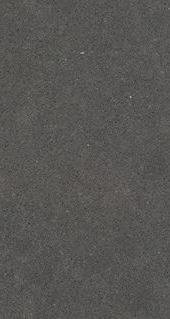
POWDER BATH SONOMA
PEDESTAL SINK: Kohler Archer in White
MIRROR: Frosted Black
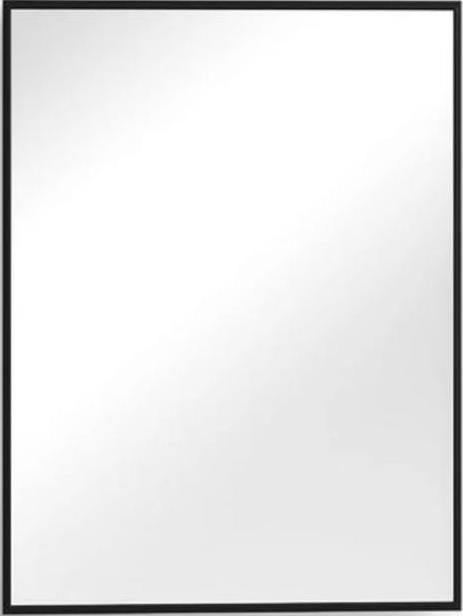
SONOMA COLLECTION: $1,000 PER HOME
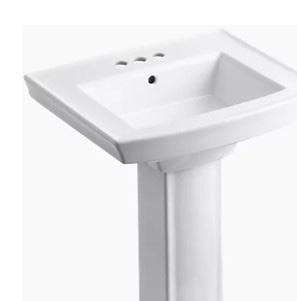
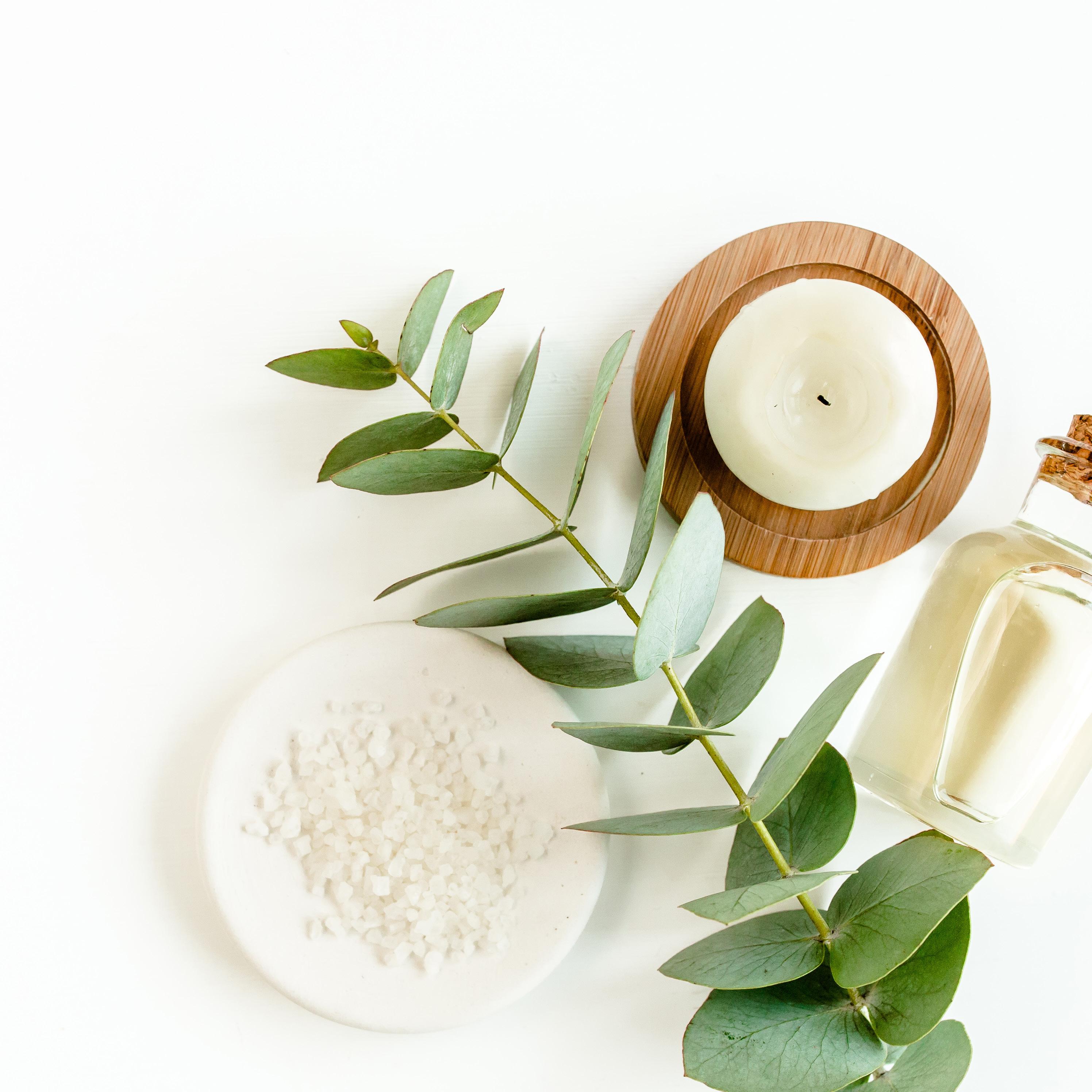










KITCHEN: Plumbing & Cabinet Hardwre
DELTA TRINSIC




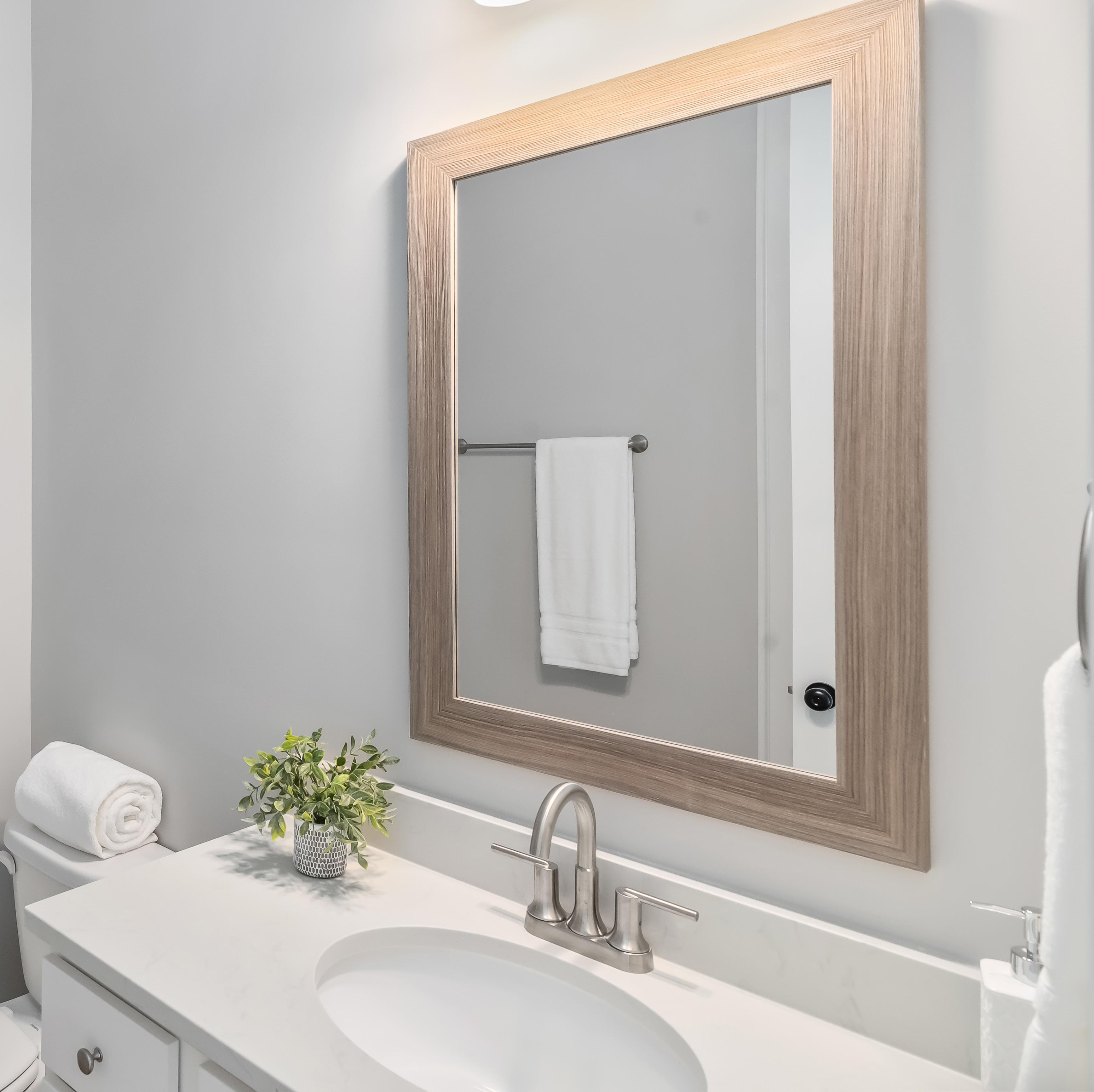
BATHROOMS: Plumbing & Cabinet Hardware
DELTA TRINSIC CENTERSET PACKAGE
with cabinet hardware




















UPTOWN
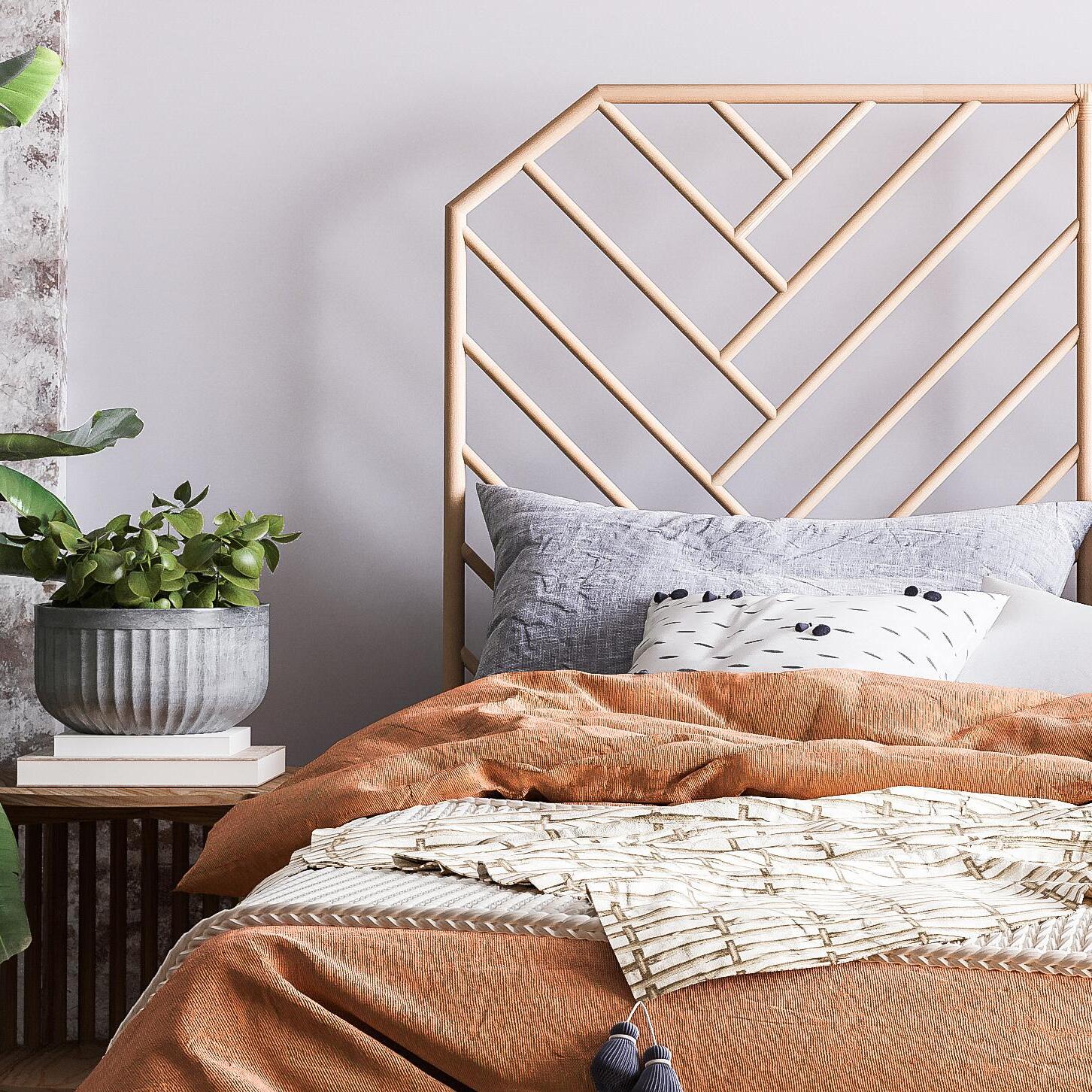
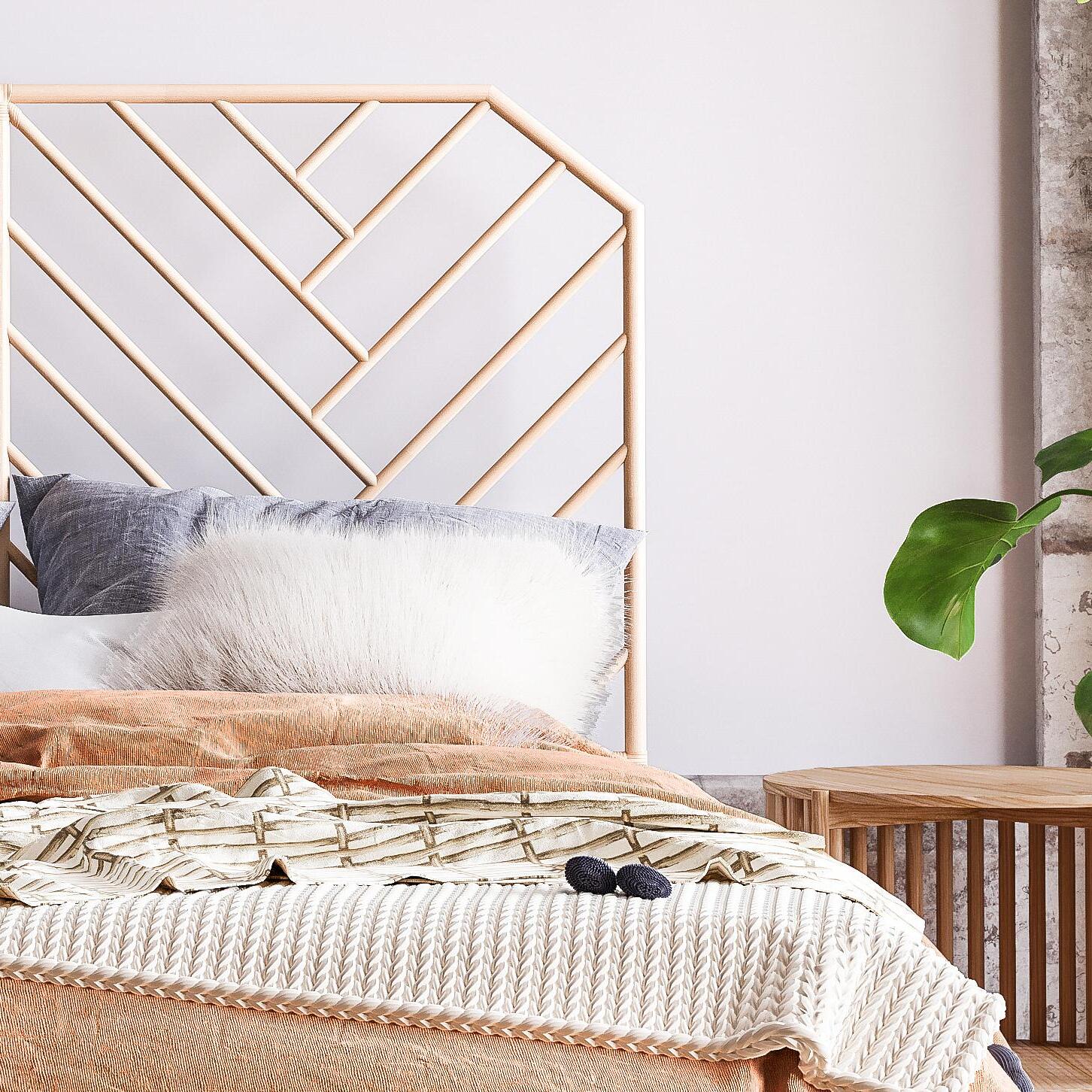
$1,100 PER HOME
KITCHEN UPTOWN
PERIMETER CABINETS: Ellis in Admiral
INCLUDED ISLAND CABINETS: Ellis in Admiral
OPTIONAL ISLAND CABINETS: Ellis in White
BACKSPLASH: Massa Carrara Hex
COUNTERTOPS: Quartz in Gioia Carrara
PERIMETER CABINETS ISLAND CABINETS
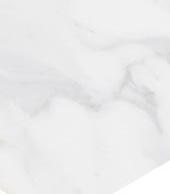
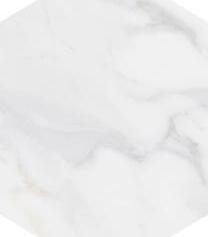
CABINETS

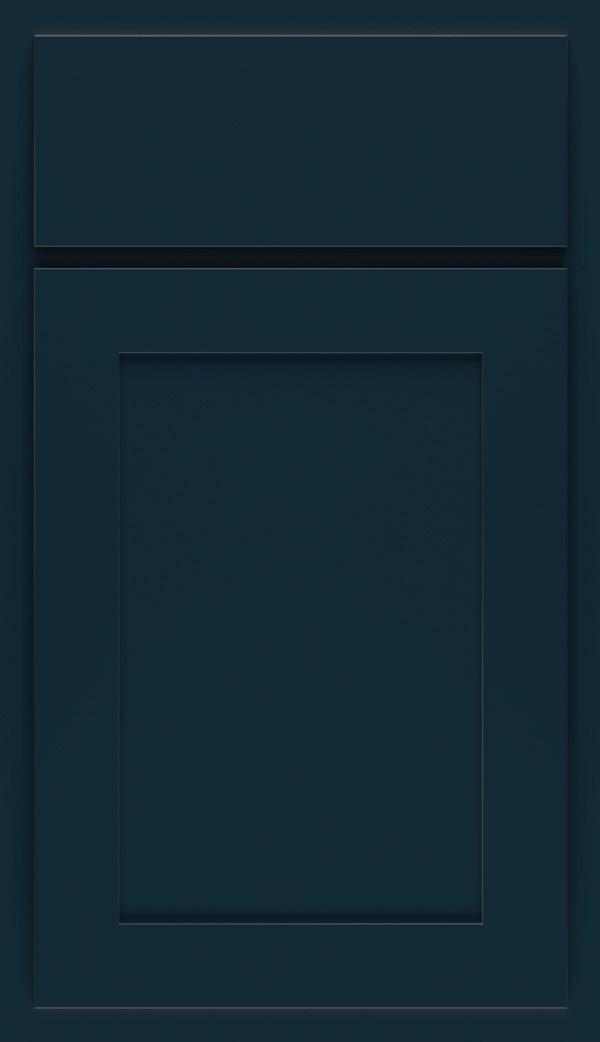


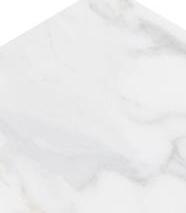
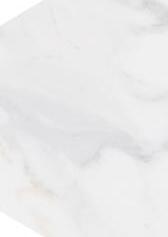

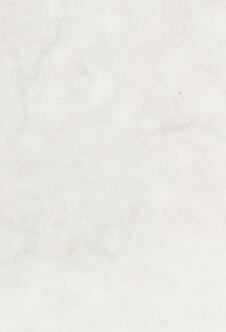
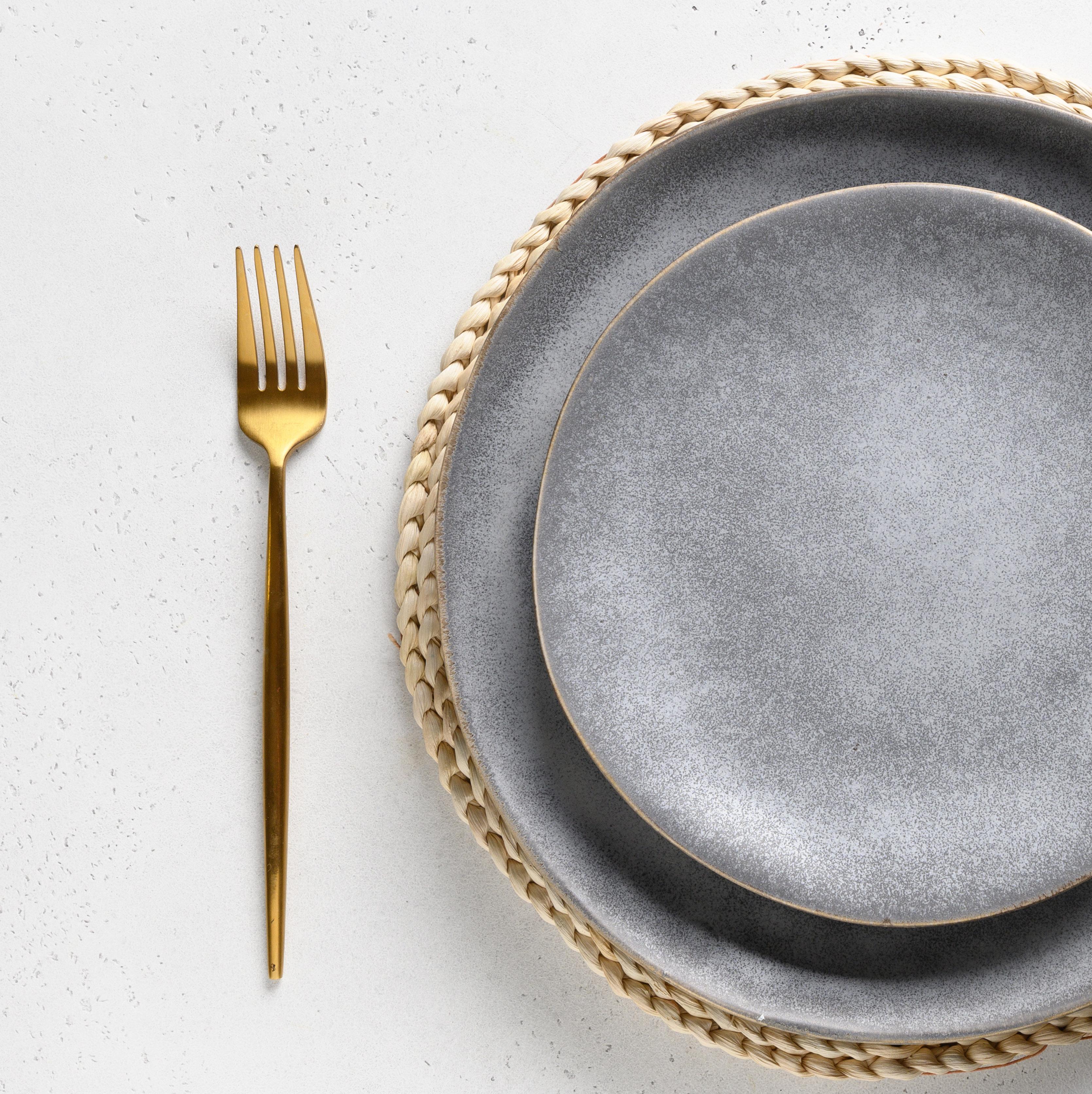



PRIMARY BATH UPTOWN





CABINETS: Ellis in Admiral
BATH FLOOR: Form Hex Frame in Ivory
COUNTERTOPS: Quartz in Ventisca
SHOWER FLOORS: Carrollton 2” Hex in Charcoal
SHOWER WALLS: Thomas Ave 4x16 Arctic in Cinderblock Pattern
MIRROR: Frosted Gold




COUNTERTOPS





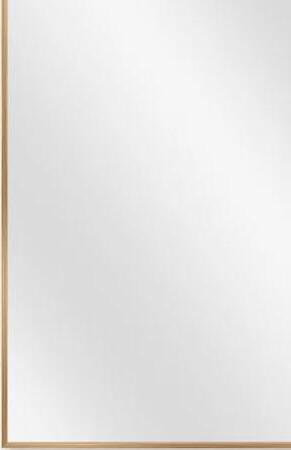
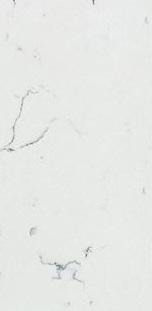
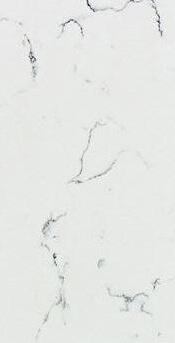
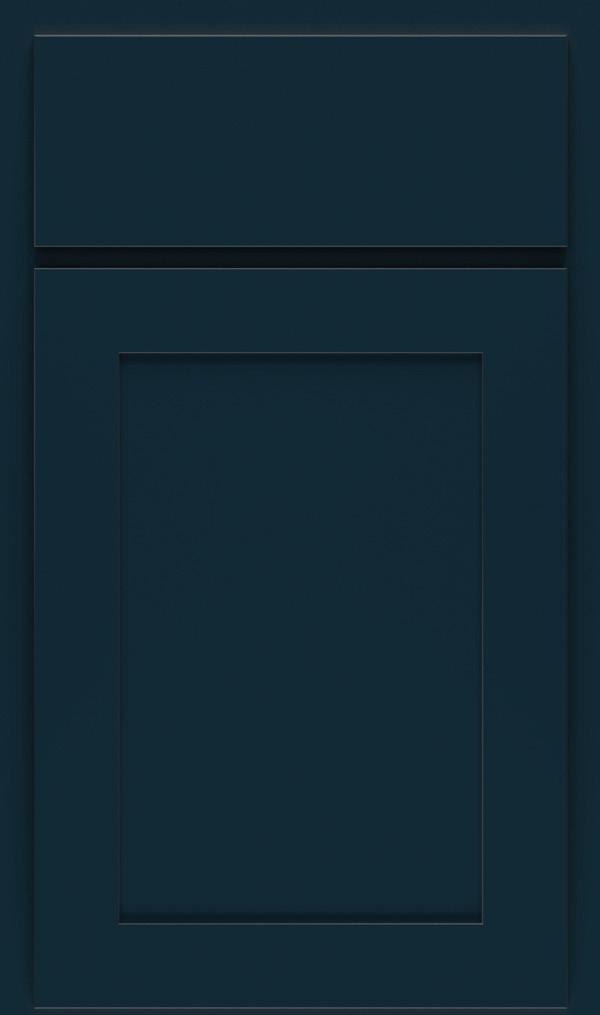


SECONDARY BATH UPTOWN
CABINETS: Ellis in White
BATH FLOOR: Fray 12x24 Gray in Cinderblock Pattern
COUNTERTOPS: Quartz in Ventisca
MIRROR: Harvey Driftwood
FAIRVIEW BATH SUITE
SHOWER WALLS: Thomas Ave 4x16 Arctic in Cinderblock Pattern
SHOWER FLOOR: Carrollton 2” Hex in Charcoal

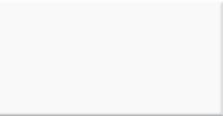
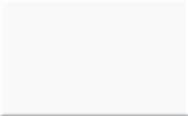




MIRROR
















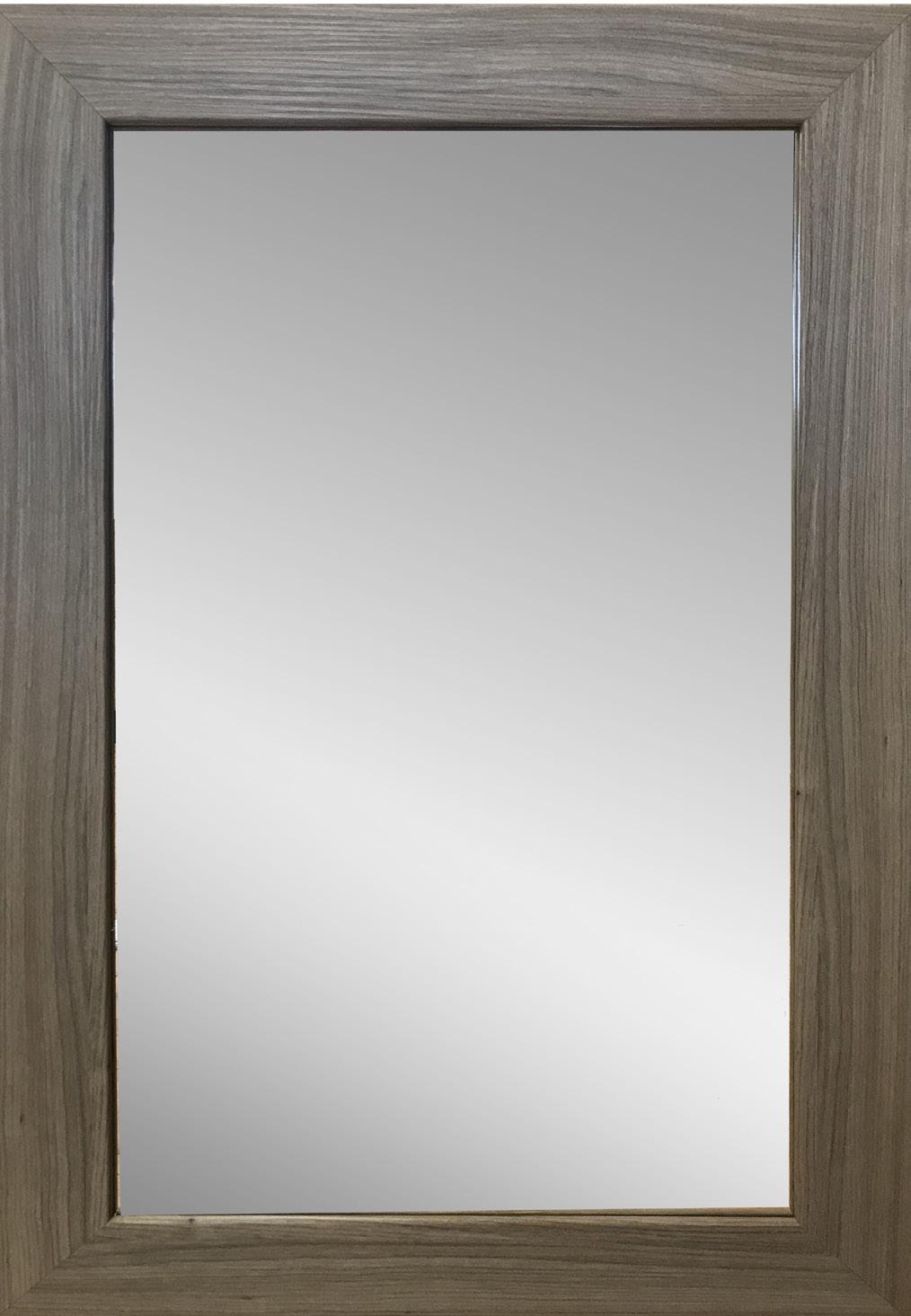


















CABINETS
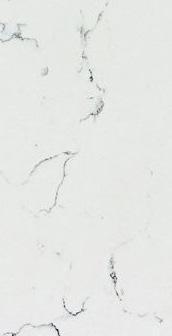







BATH FLOOR


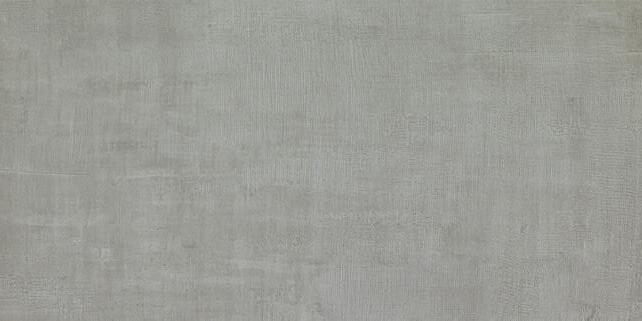






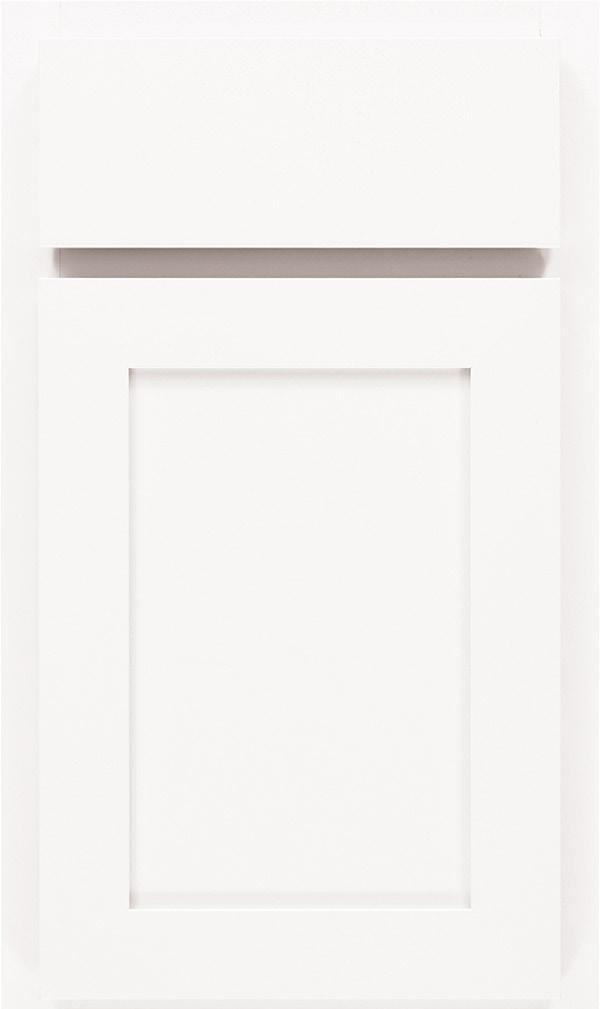
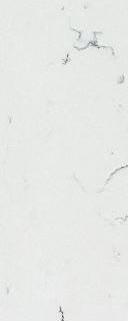
POWDER ROOM
PEDESTAL SINK: Kohler Archer in White
MIRROR: Frosted Gold Metal
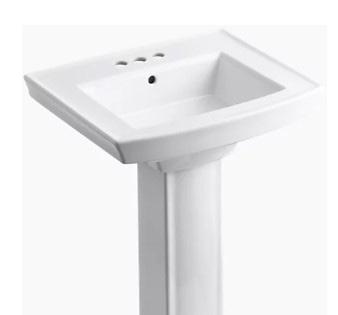
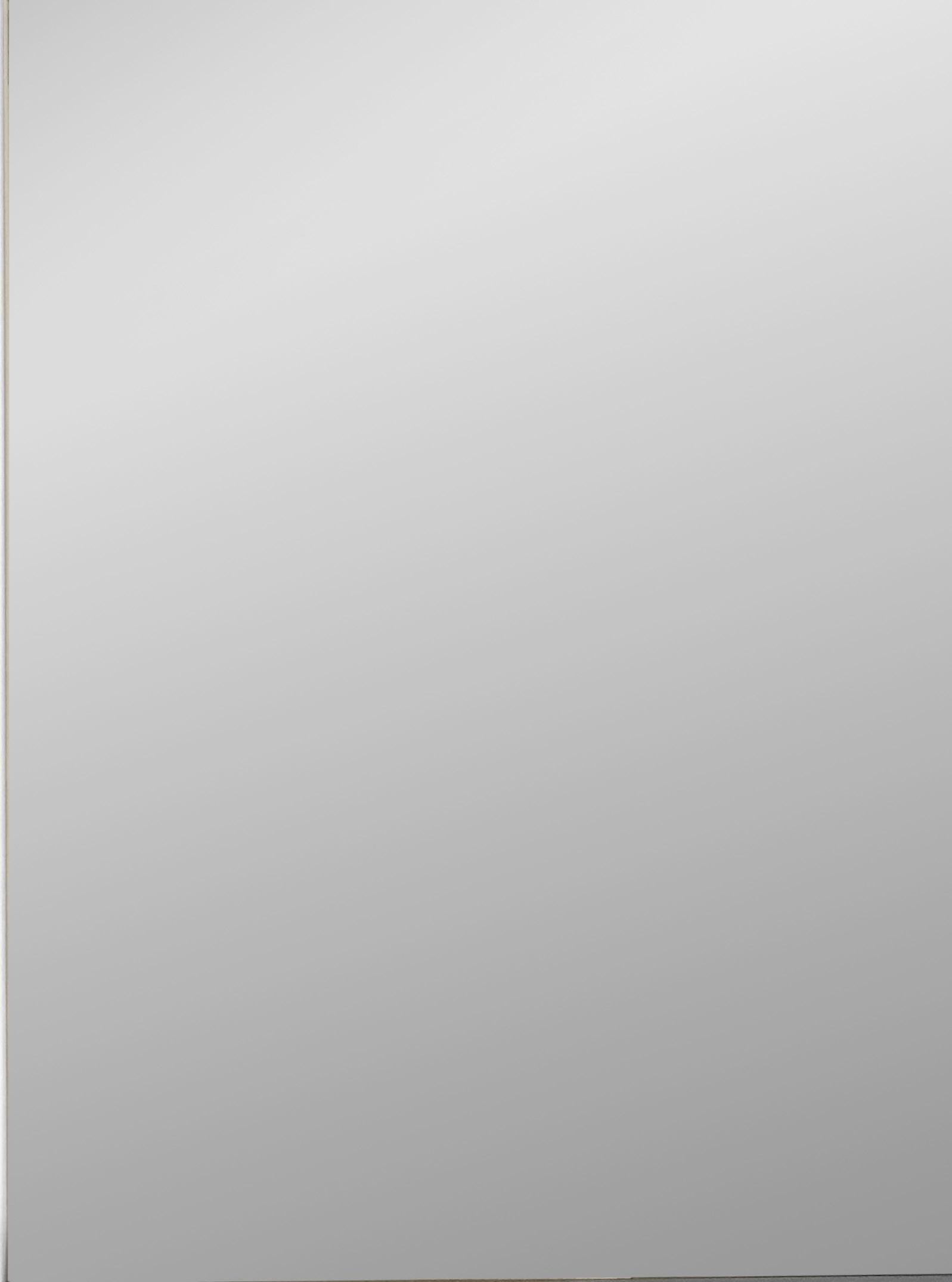
UPTOWN COLLECTION: $1,100 PER HOME
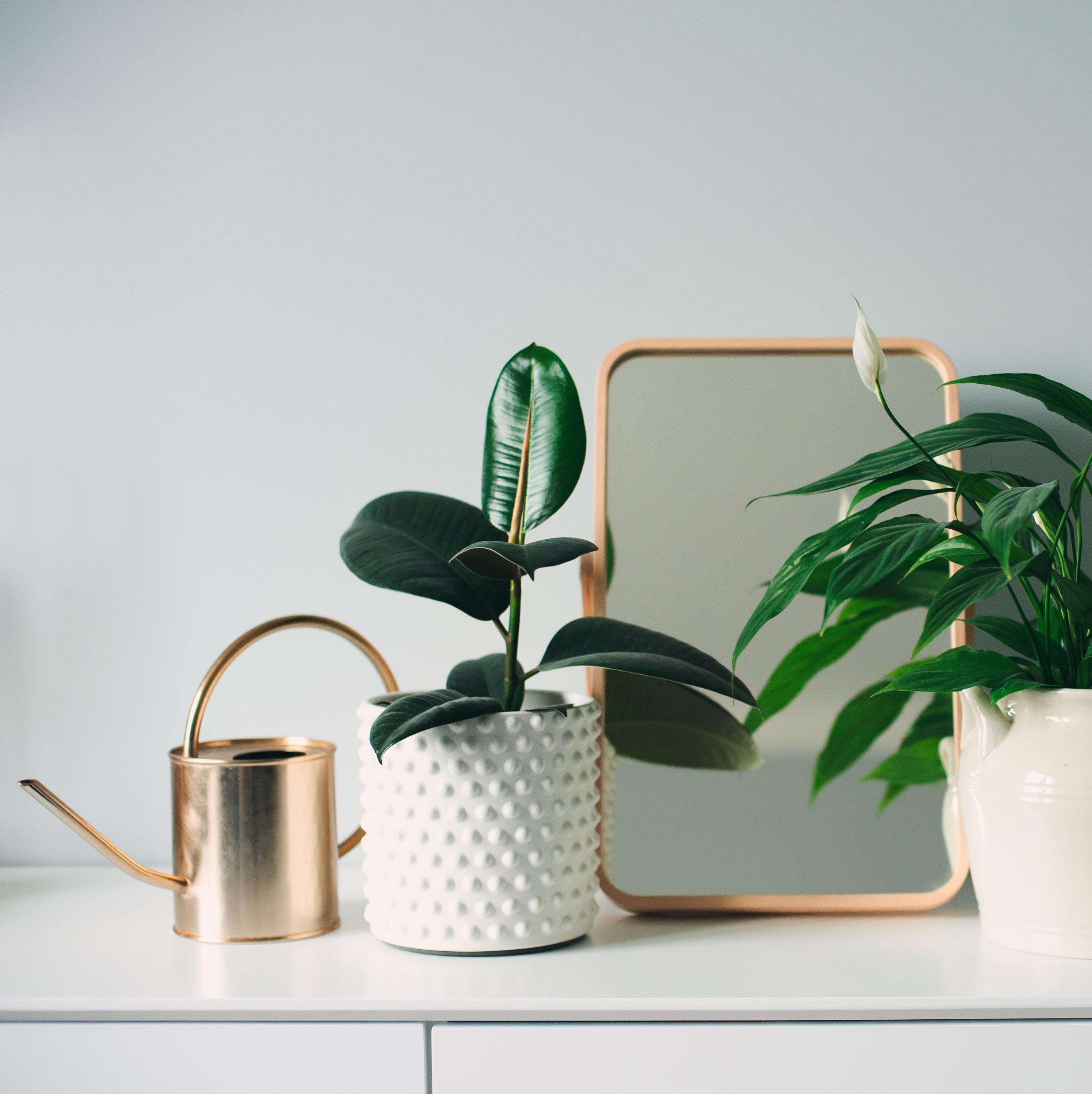









KITCHEN: Plumbing & Cabinet Hardwre
DELTA TRINSIC




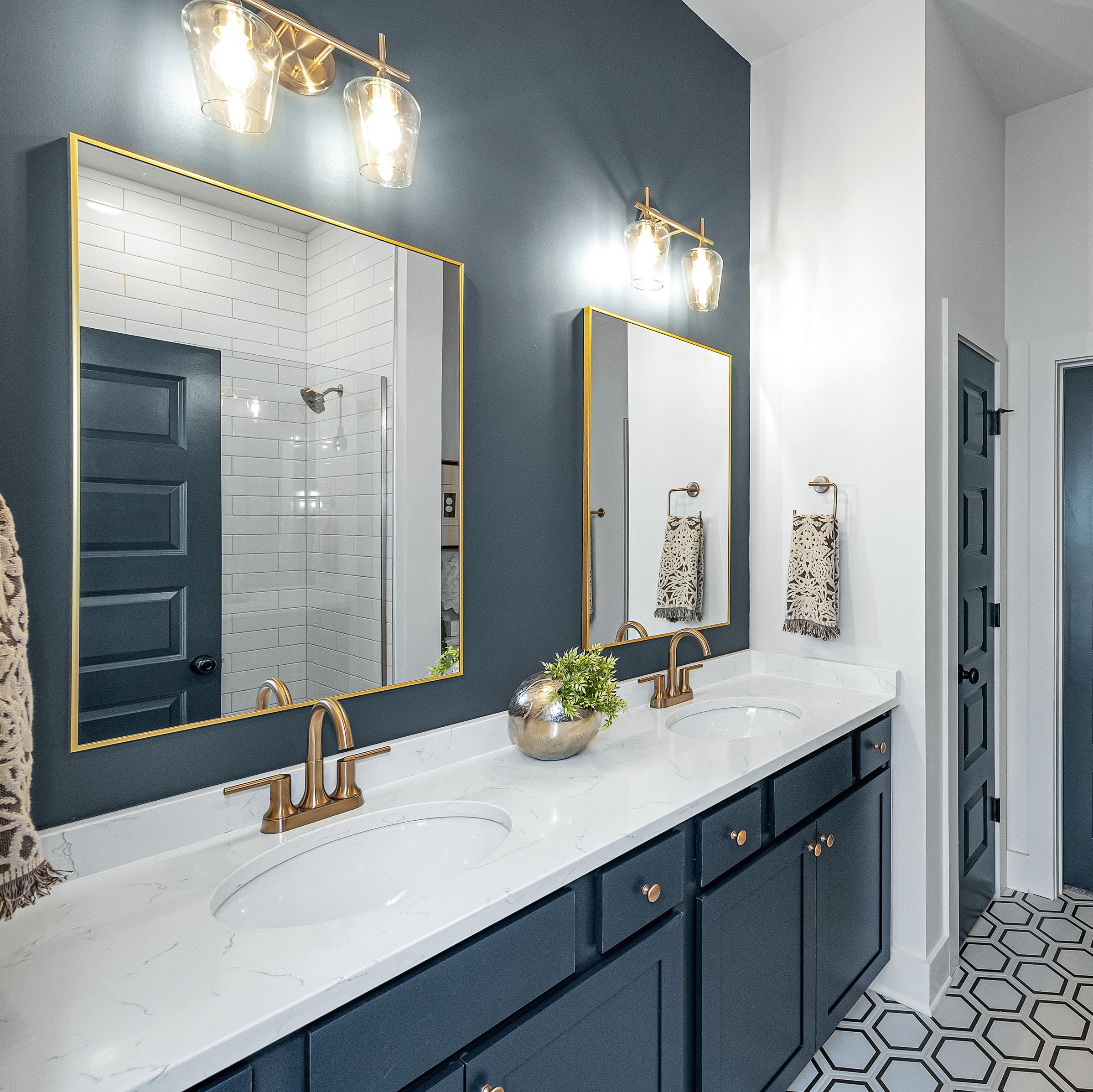
BATHROOMS: Plumbing & Cabinet Hardware
DELTA TRINSIC CENTERSET PACKAGE
with cabinet hardware




















BROOKLYN
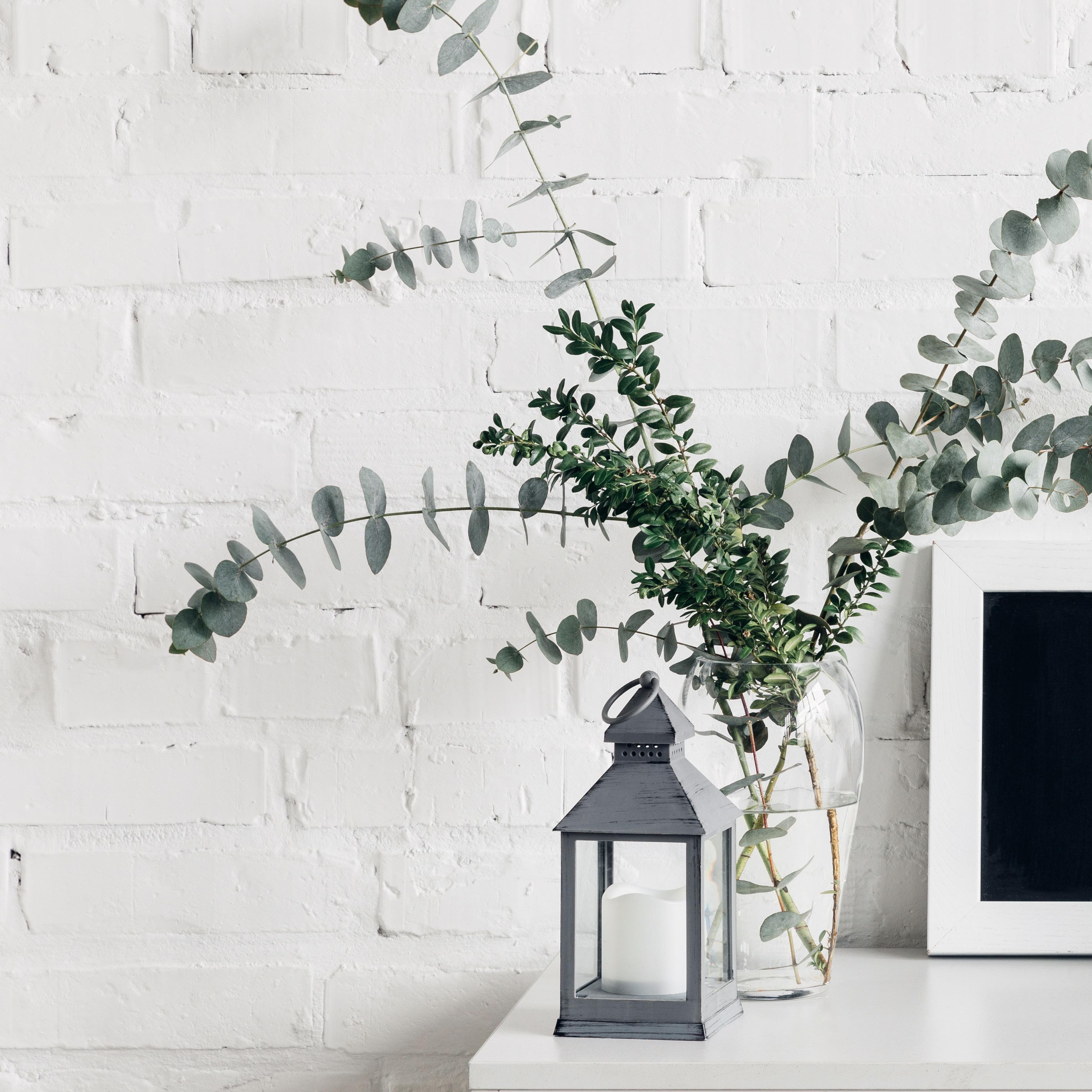
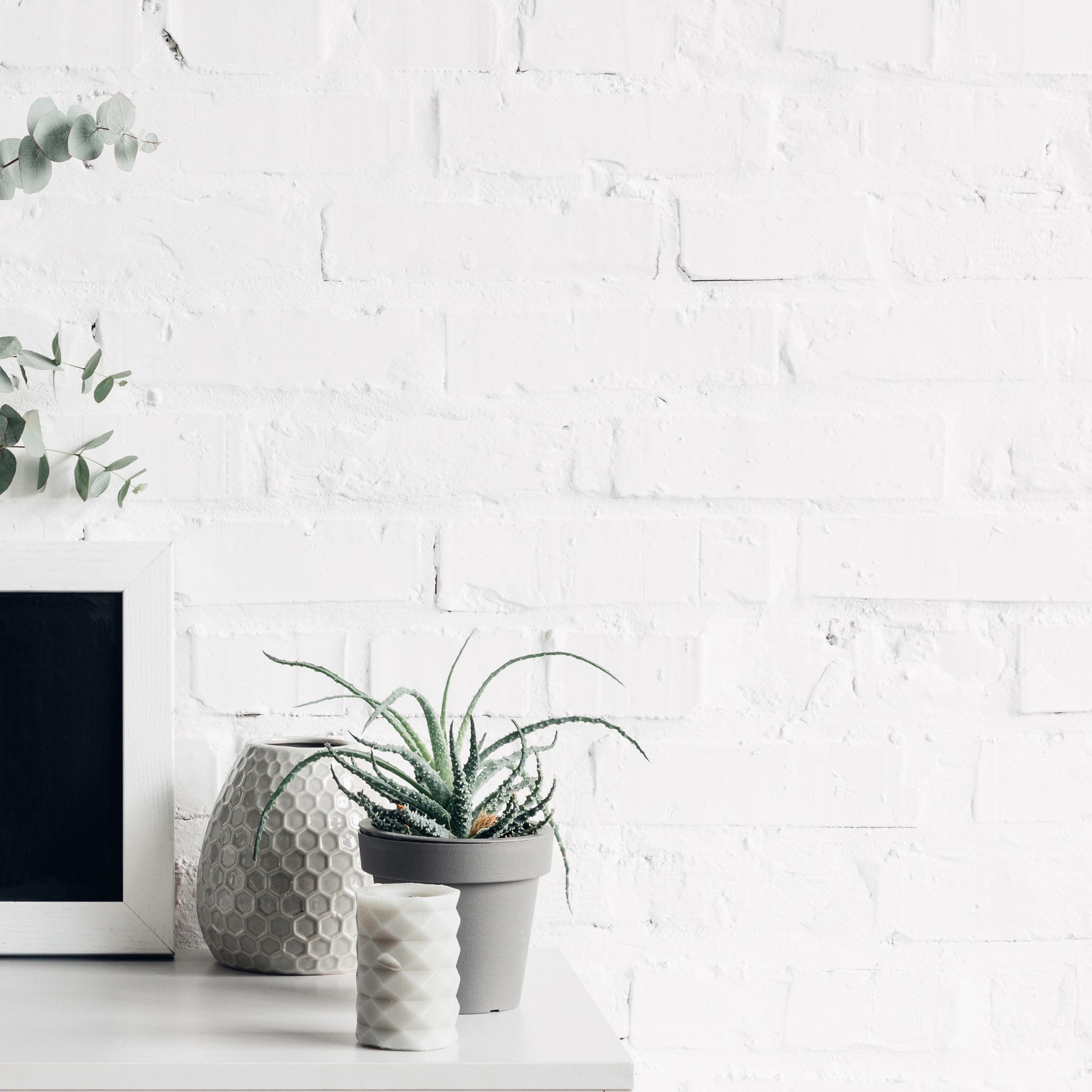
$1,000 PER HOME
COUNTERTOPS
KITCHEN BROOKYLN
PERIMETER CABINETS: Ellis in White
INCLUDED ISLAND CABINETS: Ellis in White
OPTIONAL ISLAND CABINETS: Benton Sarsaparilla
BACKSPLASH: Aliante Picket in Black
COUNTERTOPS: Quartz in Ventisca
BACKSPLASH
OPTIONAL
ISLAND CABINETS
$350
PERIMETER CABINETS
INCLUDED
ISLAND CABINETS

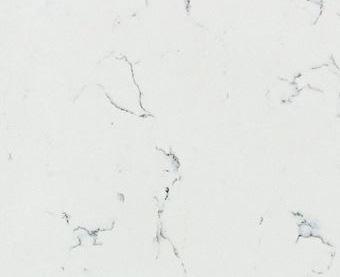


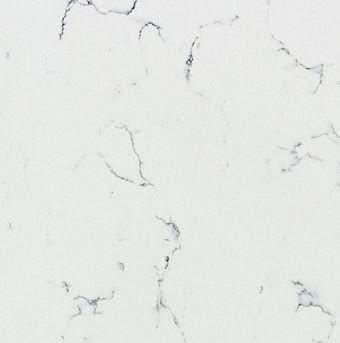
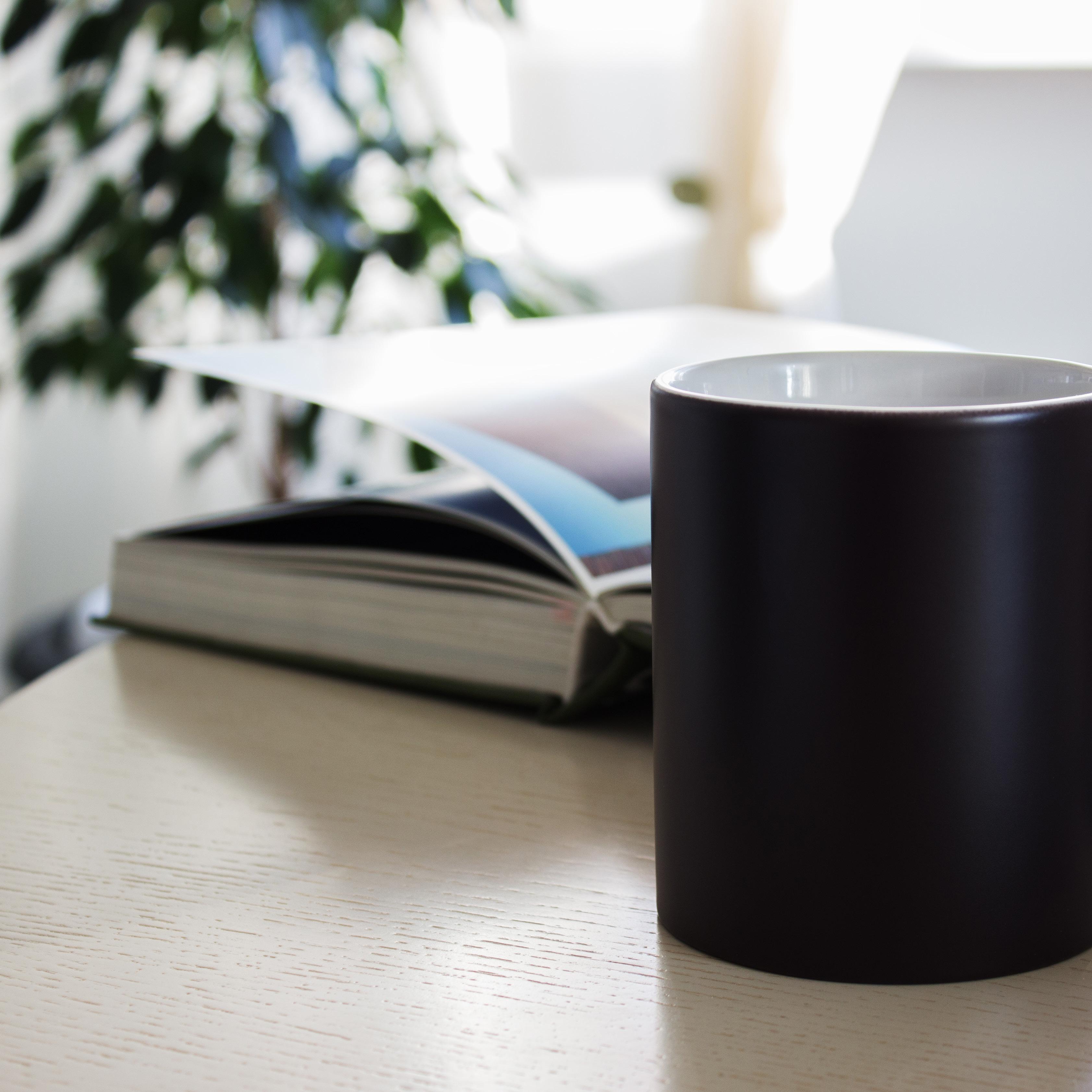


PRIMARY BATH BROOKYLN
CABINETS: Benton Sarsaparilla
BATH FLOOR: Monochrome 8x8 Deco in Stellar
COUNTERTOPS: Quartz in Pure White
SHOWER FLOORS: Penny Rounds in White
SHOWER WALLS: Stella 7x22 Snow in Random Pattern
MIRROR: Frosted Black Metal
BATH FLOOR
SHOWER FLOOR







SHOWER WALLS
COUNTERTOPS
CABINETS
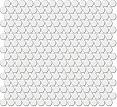
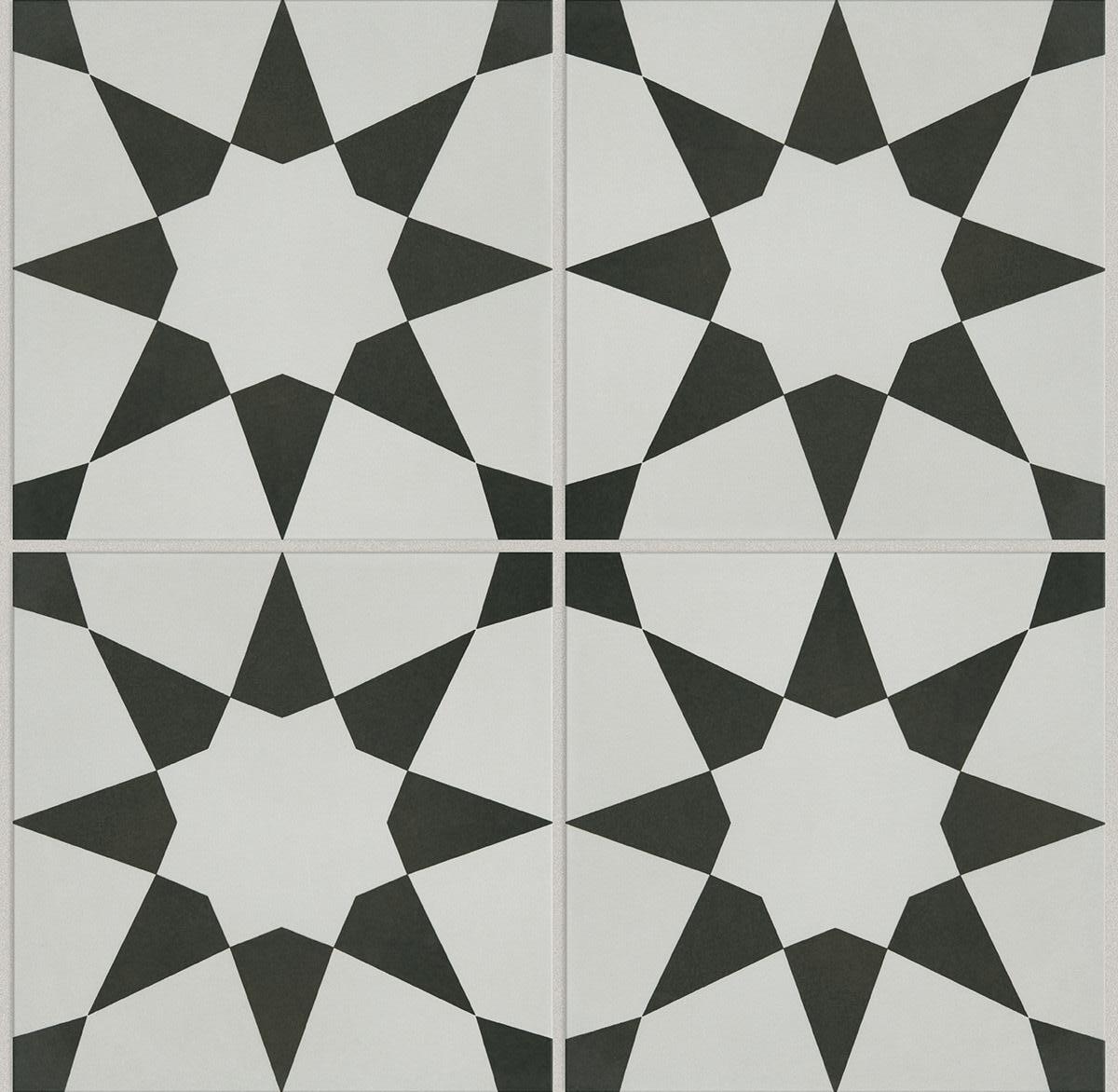
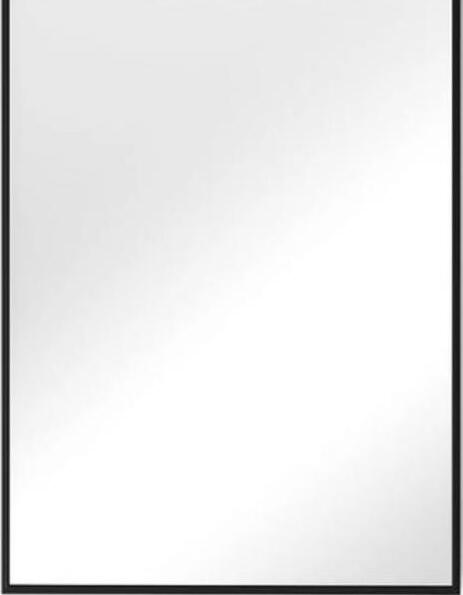

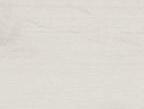
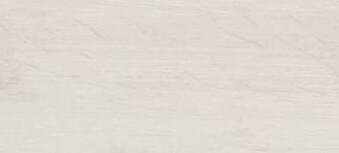

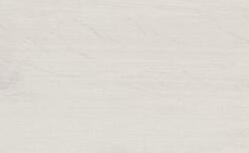
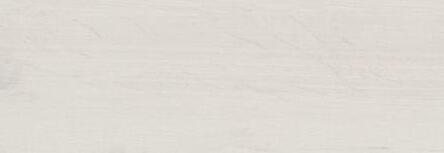




SECONDARY BATH BROOKYLN
CABINETS: Ellis in White
BATH FLOOR: Form Hex in Graphite
COUNTERTOPS: Quartz in Ventisca
MIRROR: Harvey Vintage Black
FAIRVIEW BATH SUITE
SHOWER WALLS:
SHOWER FLOOR:


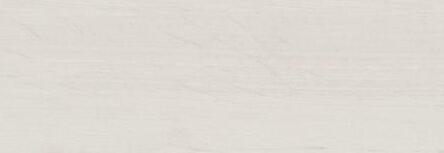

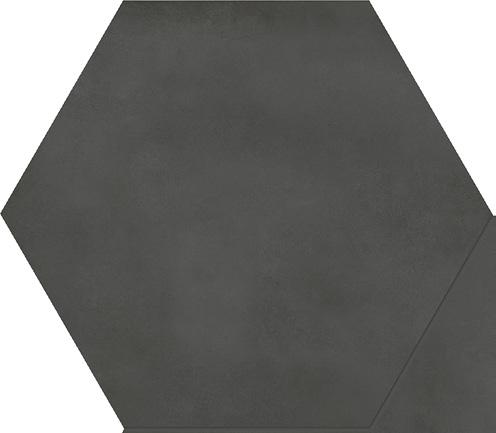

CABINETS

COUNTERTOPS
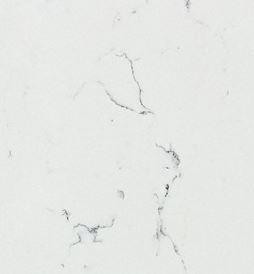





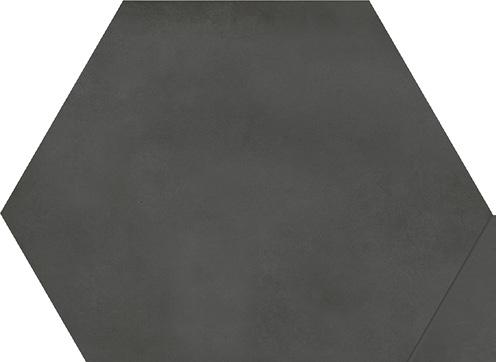

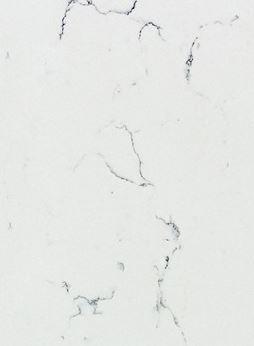
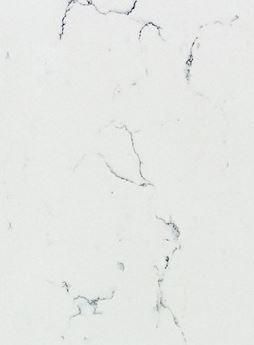
BROOKYLN
POWDER ROOM
PEDESTAL SINK: Kohler Archer in White
MIRROR: Frosted Black Metal
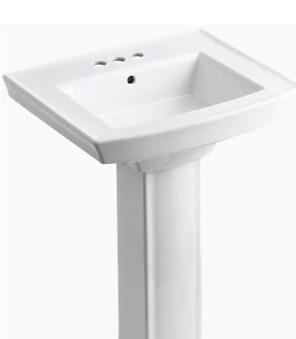
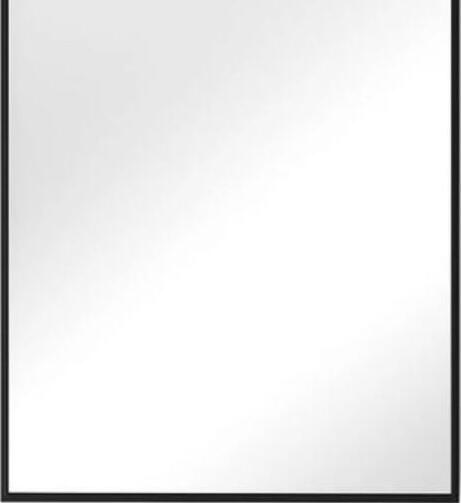
MIRROR
BROOKLYN COLLECTION: $1,000 PER HOME
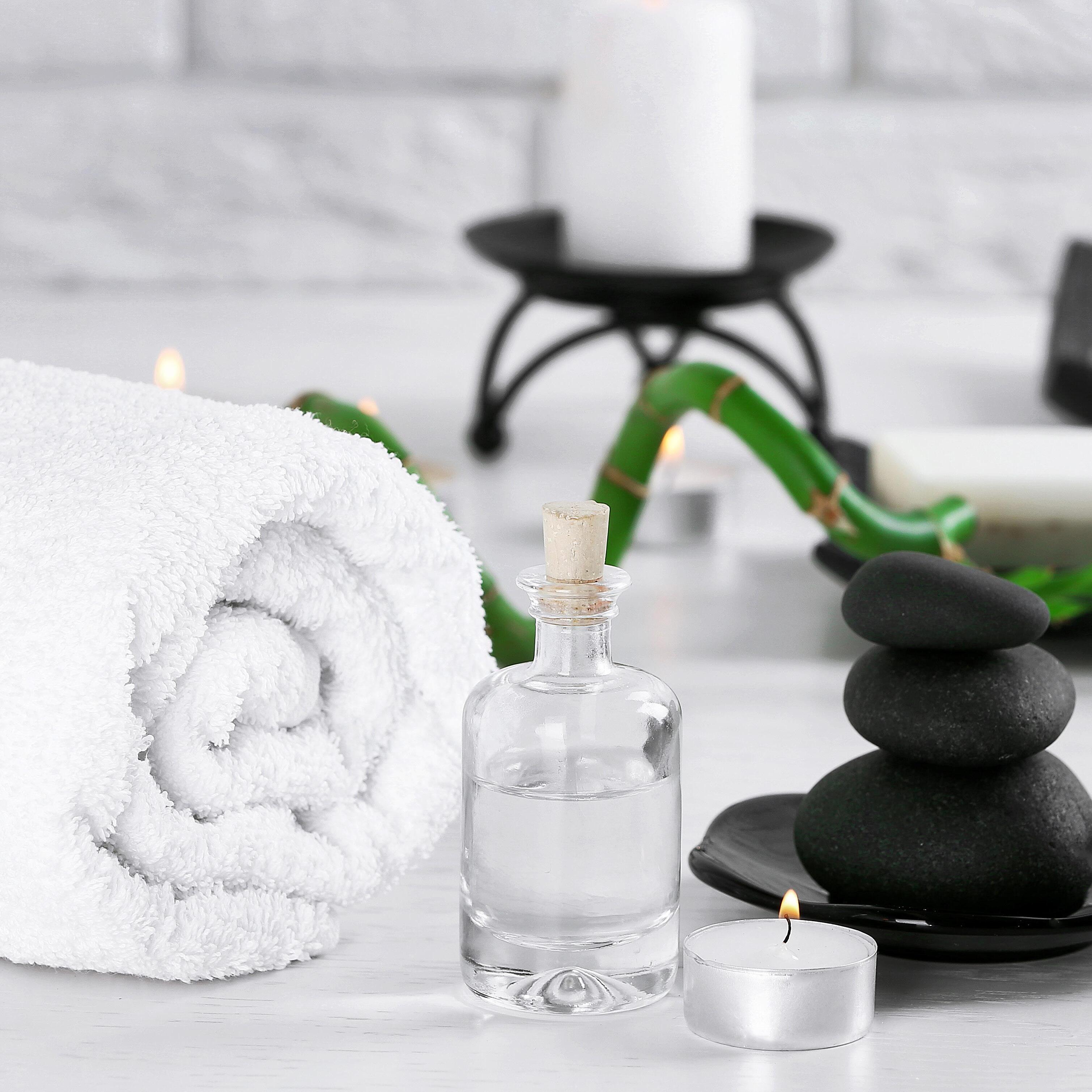









KITCHEN: Plumbing & Cabinet Hardwre
DELTA TRINSIC




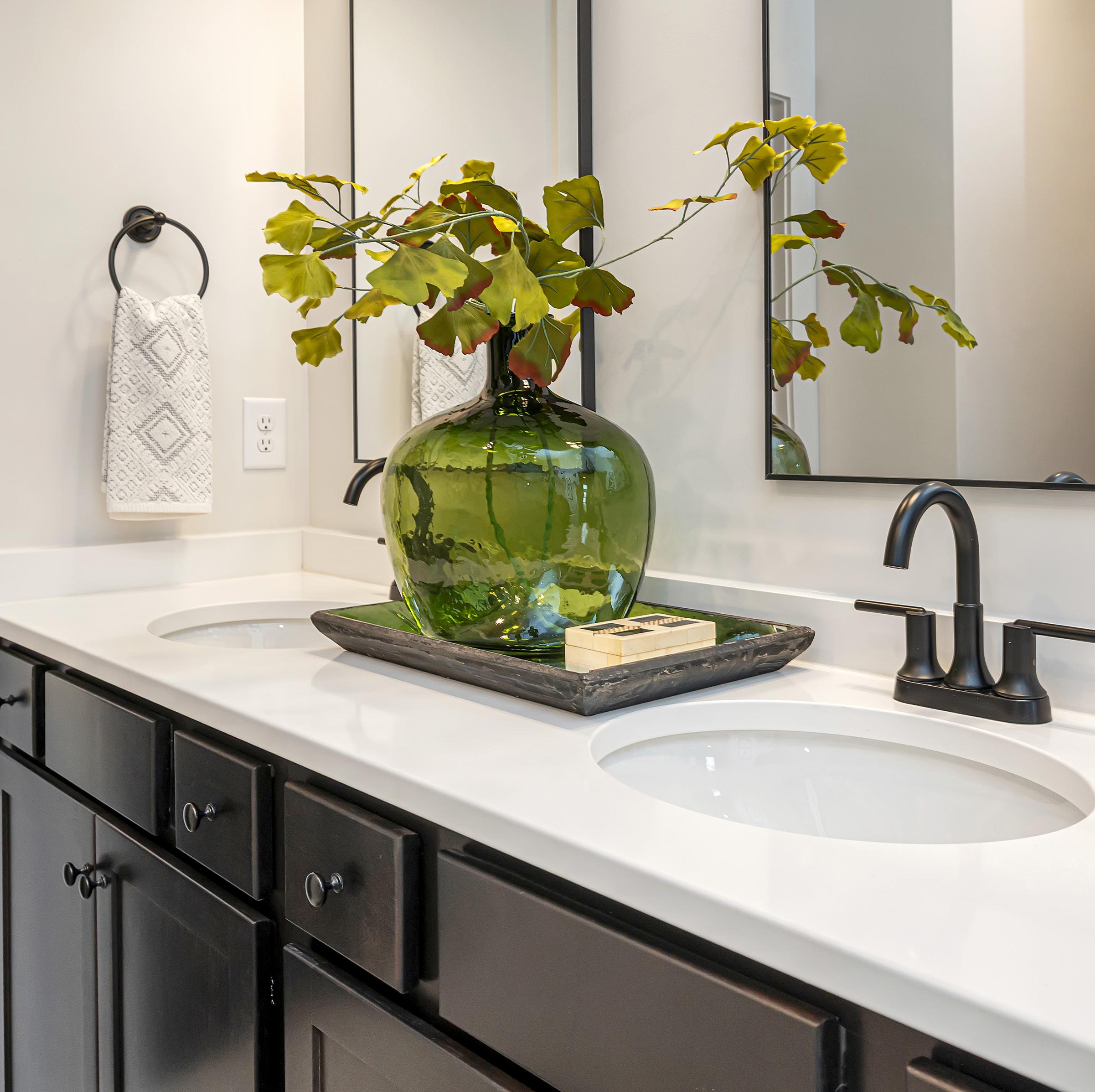
BATHROOMS: Plumbing & Cabinet Hardware
DELTA TRINSIC CENTERSET PACKAGE
with cabinet hardware




















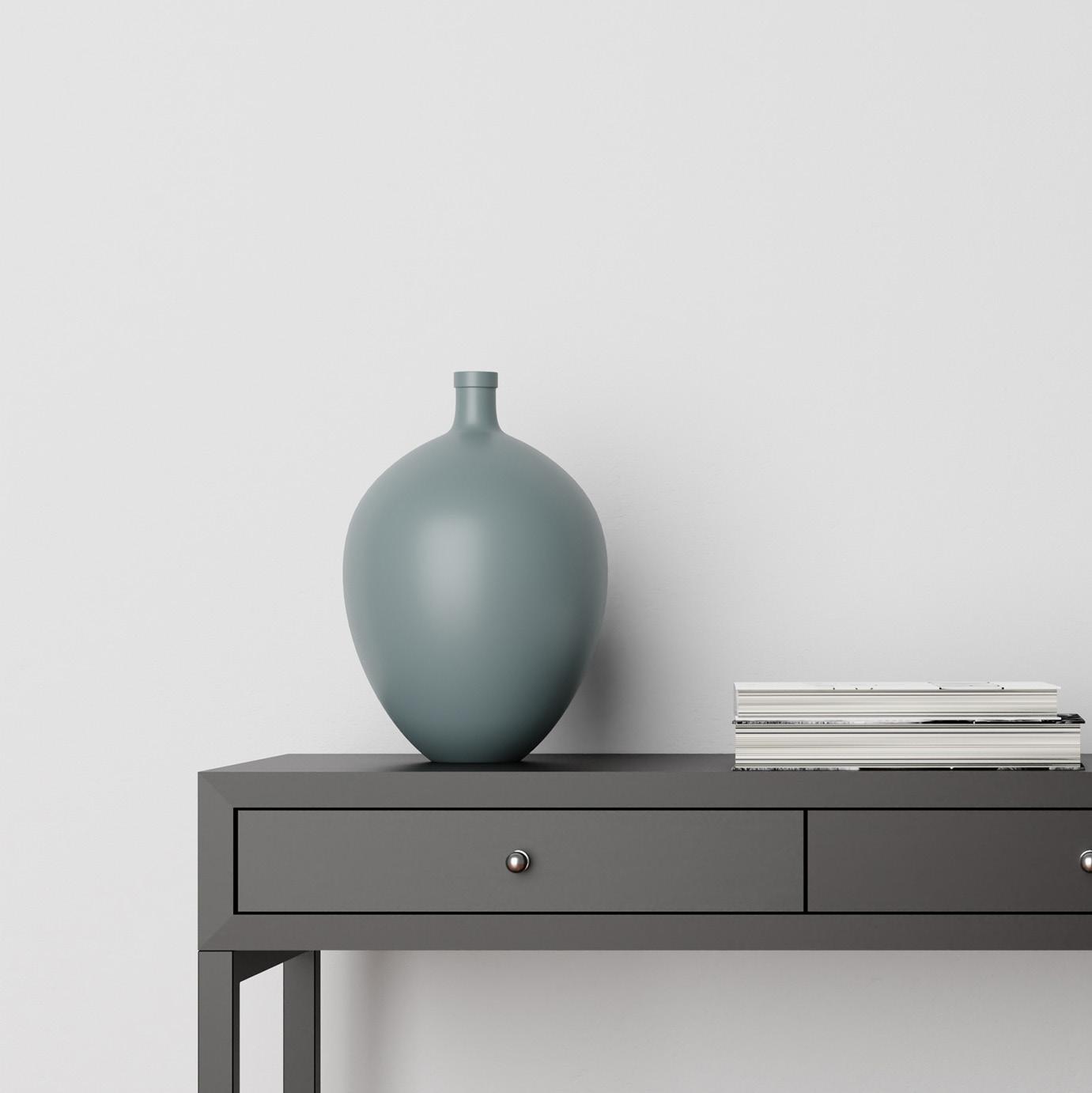
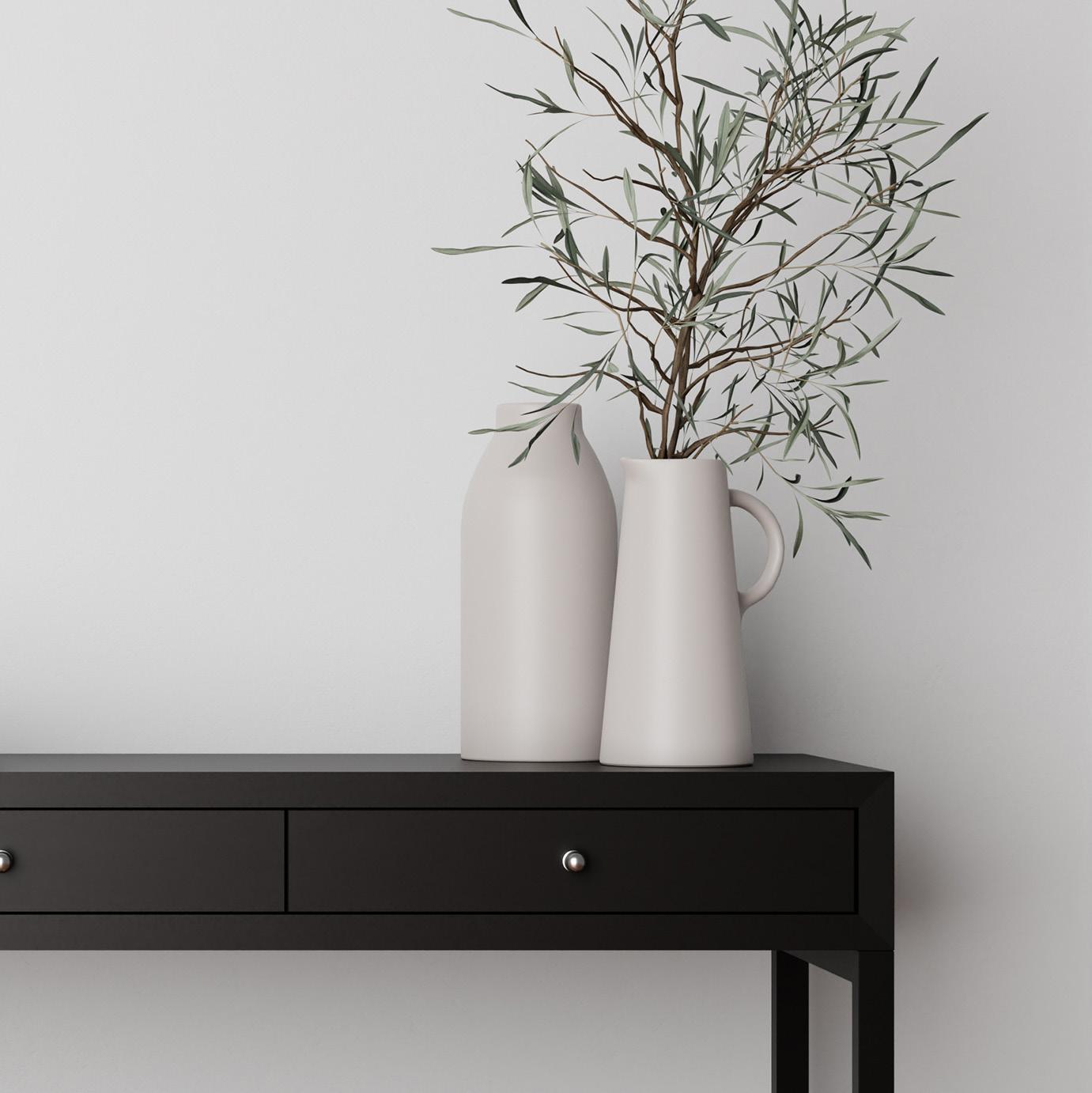
$2,850 PER HOME
COUNTERTOPS
KITCHEN HAVEN
PERIMETER CABINETS: Ellis in White
INCLUDED ISLAND CABINETS: Ellis in White
OPTIONAL ISLAND CABINETS: Ellis in Greyhound
BACKSPLASH: Vesper 6x6 in Alba
COUNTERTOPS: Quartz in Gioia Carrara
BACKSPLASH
PERIMETER CABINETS
INCLUDED
ISLAND CABINETS
OPTIONAL
ISLAND CABINETS
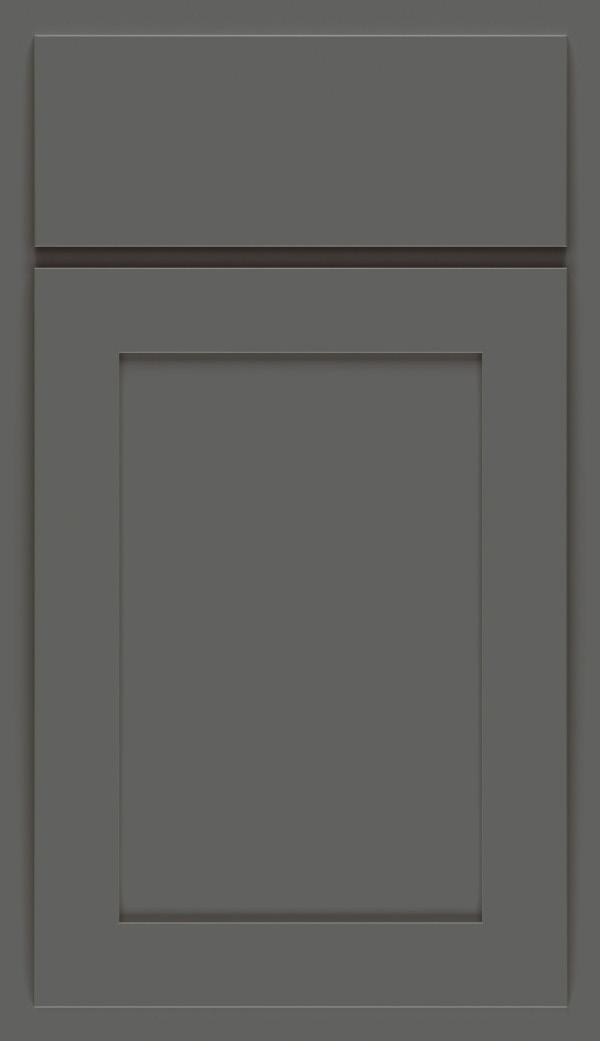
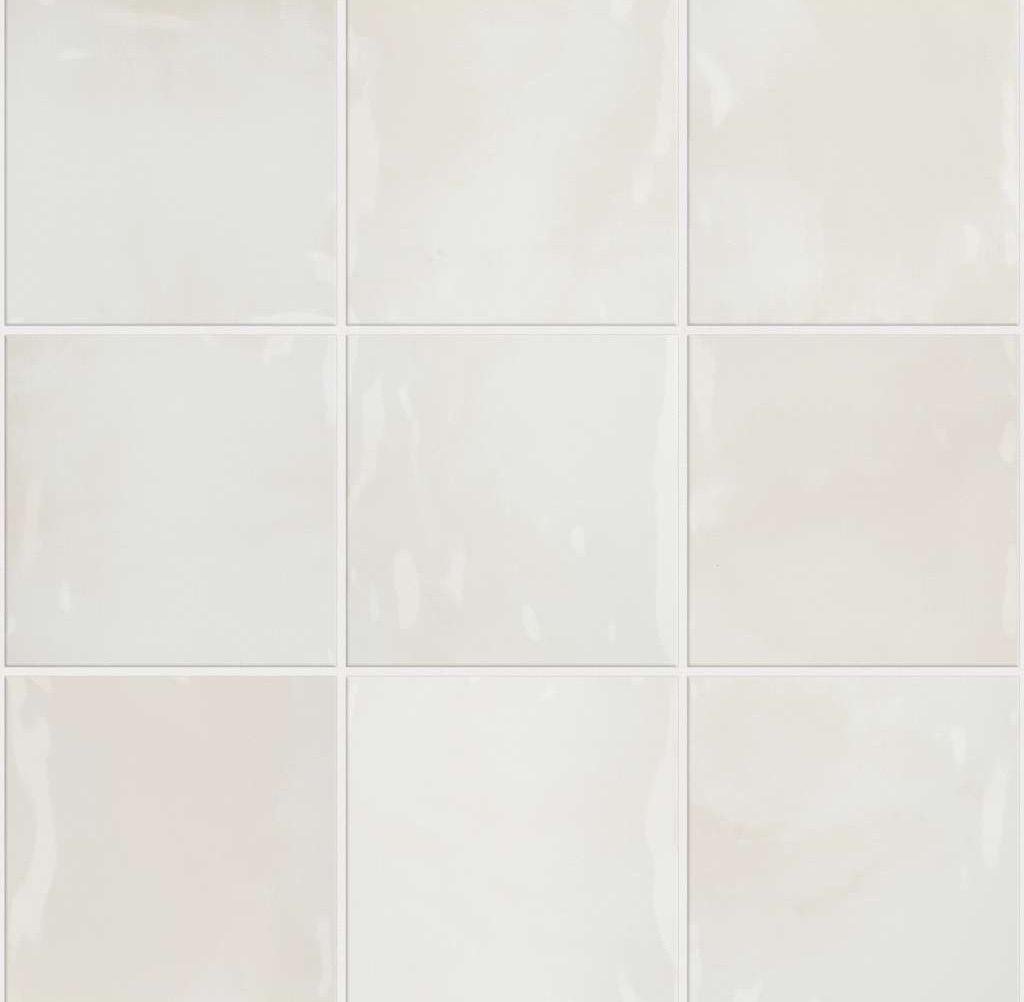




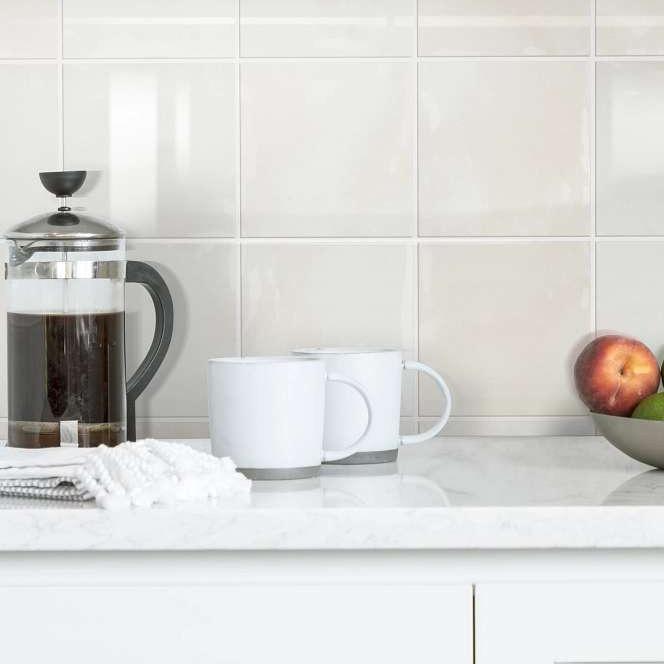
PRIMARY BATH HAVEN
CABINETS: Benton in Quill
BATH FLOOR: Piage 10” Hex in Avorio
COUNTERTOPS: Quartz in Pure White
SHOWER FLOORS: Penny Rounds in White
SHOWER WALLS: Aliante Picket in White
MIRROR: Frosted Gold
MIRROR
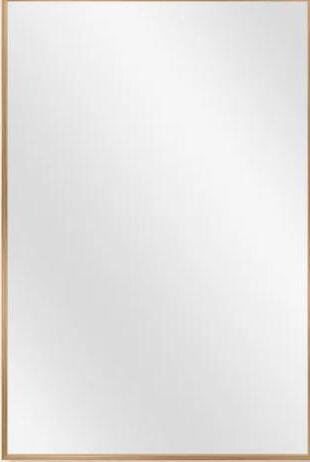
COUNTERTOPS
CABINETS
BATH FLOOR
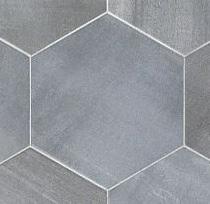
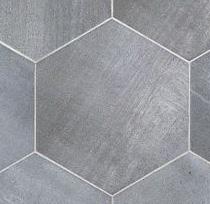
SHOWER FLOOR
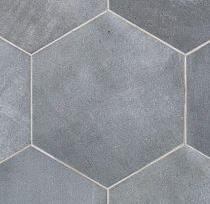
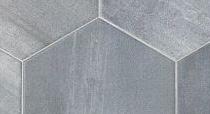
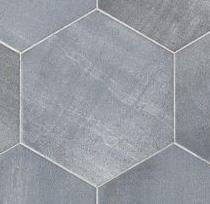
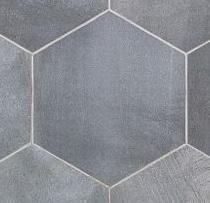

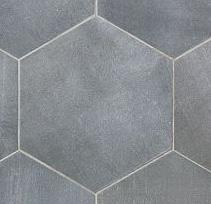

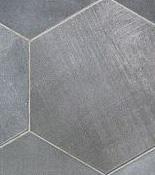

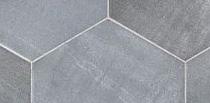

SECONDARY BATH HAVEN
CABINETS: Ellis in Greyhound
BATH FLOOR: Stonehenge 12x24 Calacutta in Cinderblock Pattern
COUNTERTOPS: Quartz in Gioia Carrara
MIRROR: Harvey 3 in White
FAIRVIEW BATH SUITE
SHOWER WALLS: Aliante Picket in White
SHOWER FLOOR: Penny Rounds in White
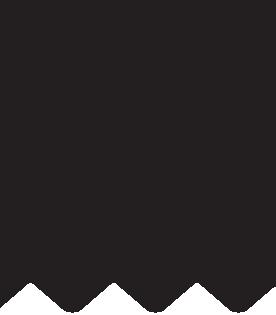

BATH FLOOR
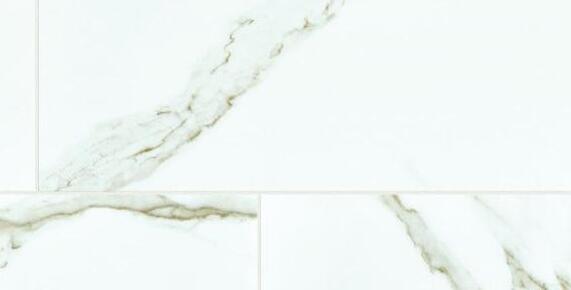
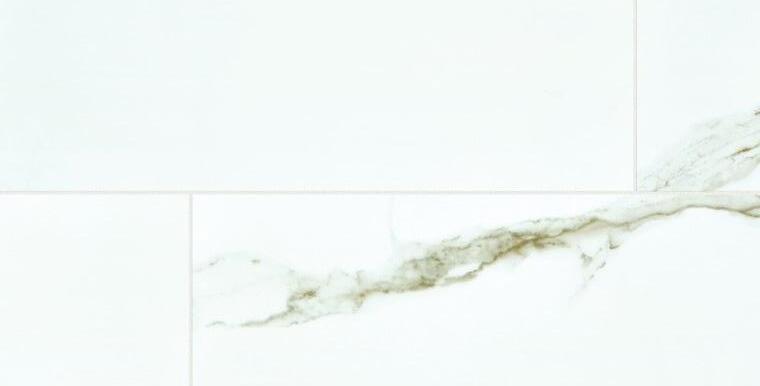
CABINETS
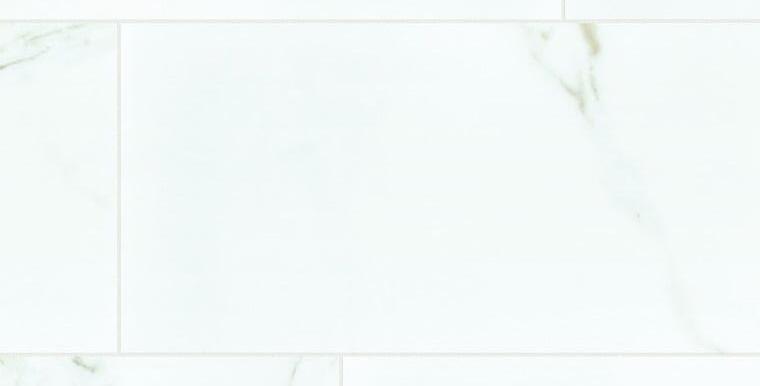
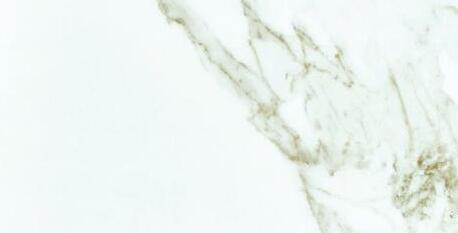
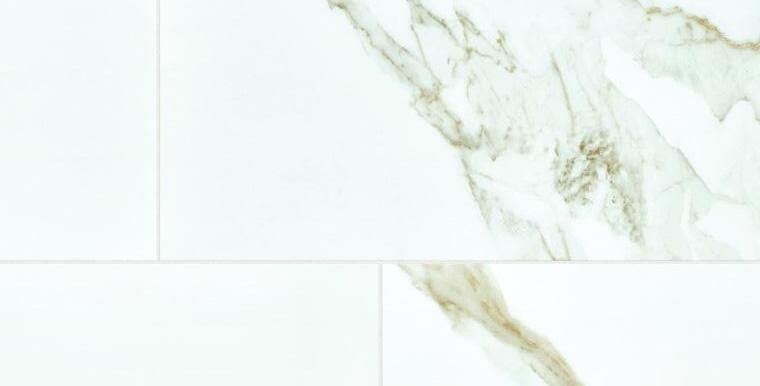
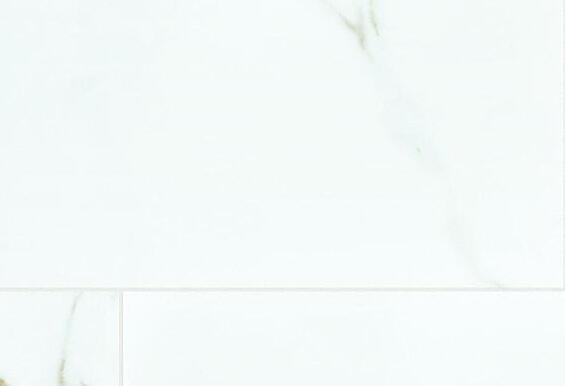
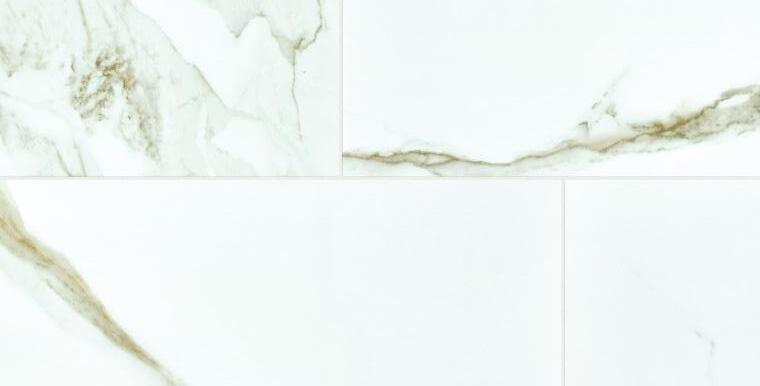
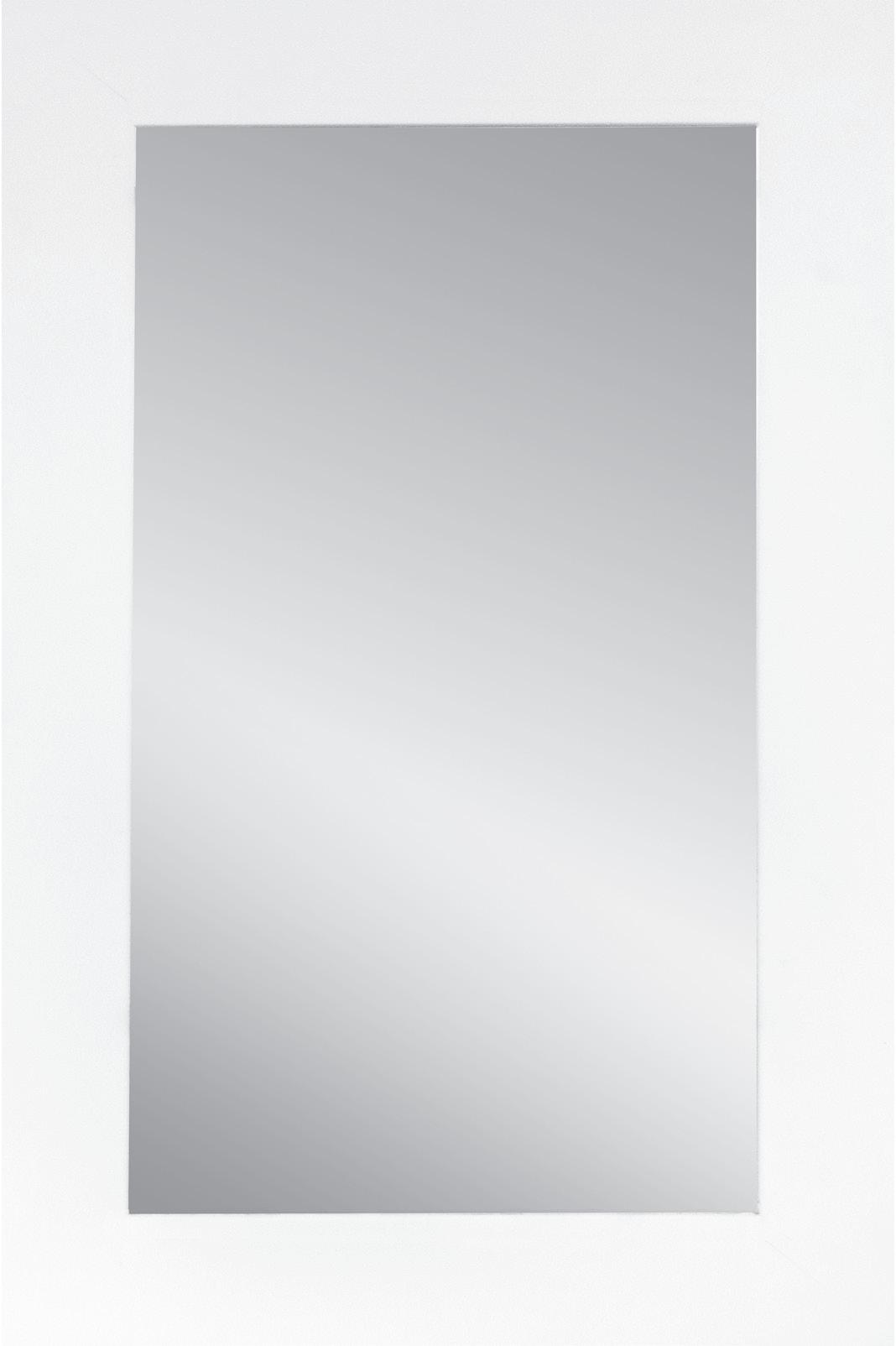
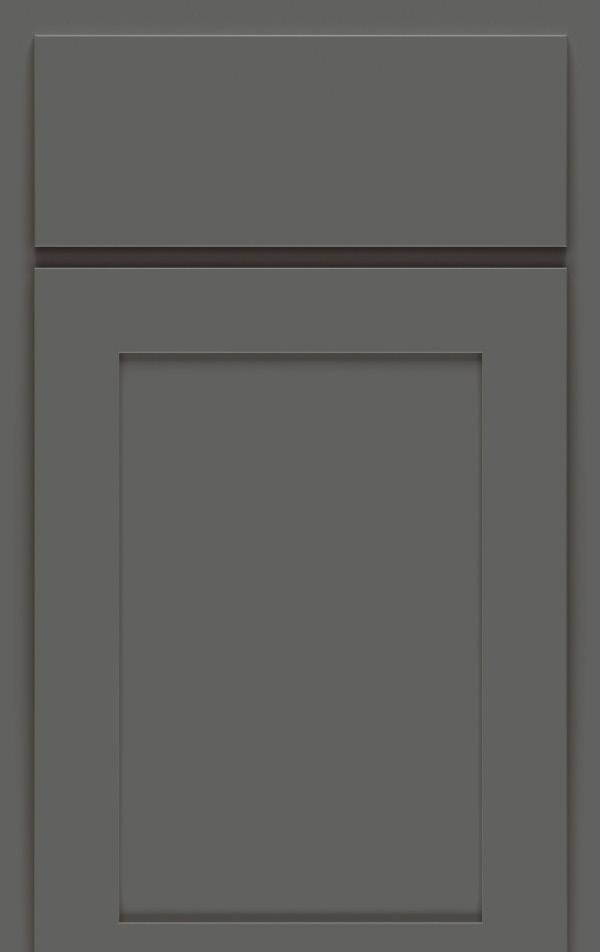
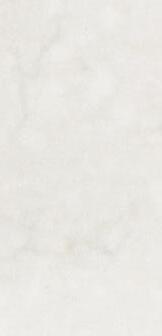
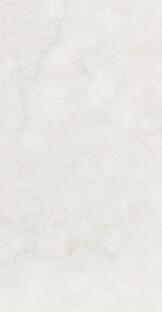
POWDER ROOM HAVEN
PEDESTAL SINK: Kohler Archer in White
MIRROR: Harvey 3 in White
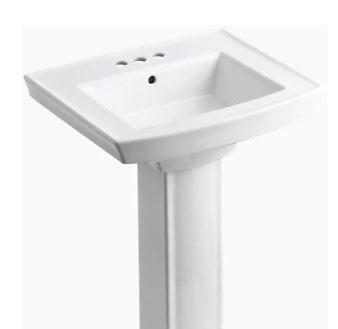
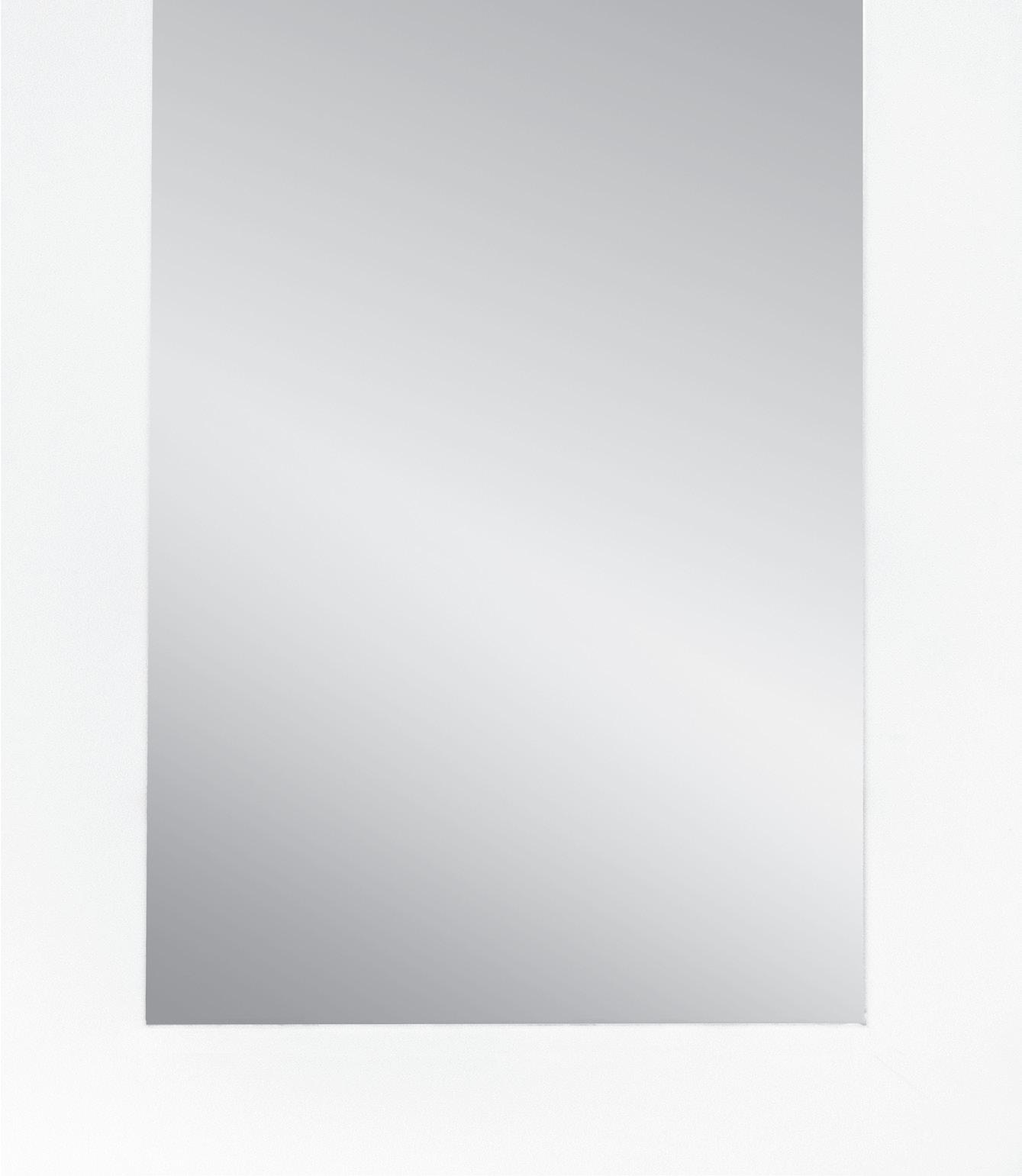
HAVEN COLLECTION: $2,850 PER HOME
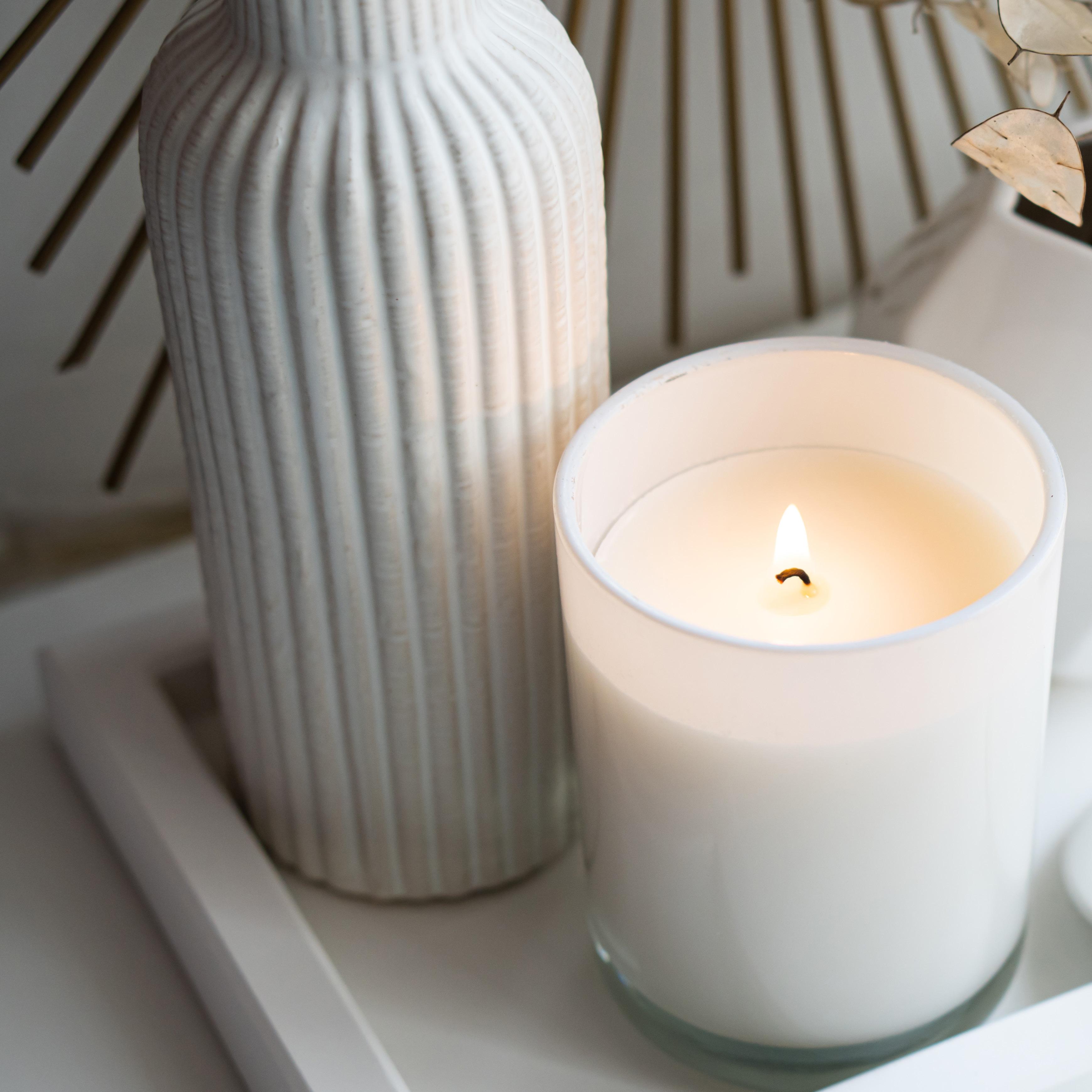









KITCHEN: Plumbing & Cabinet Hardwre
DELTA TRINSIC




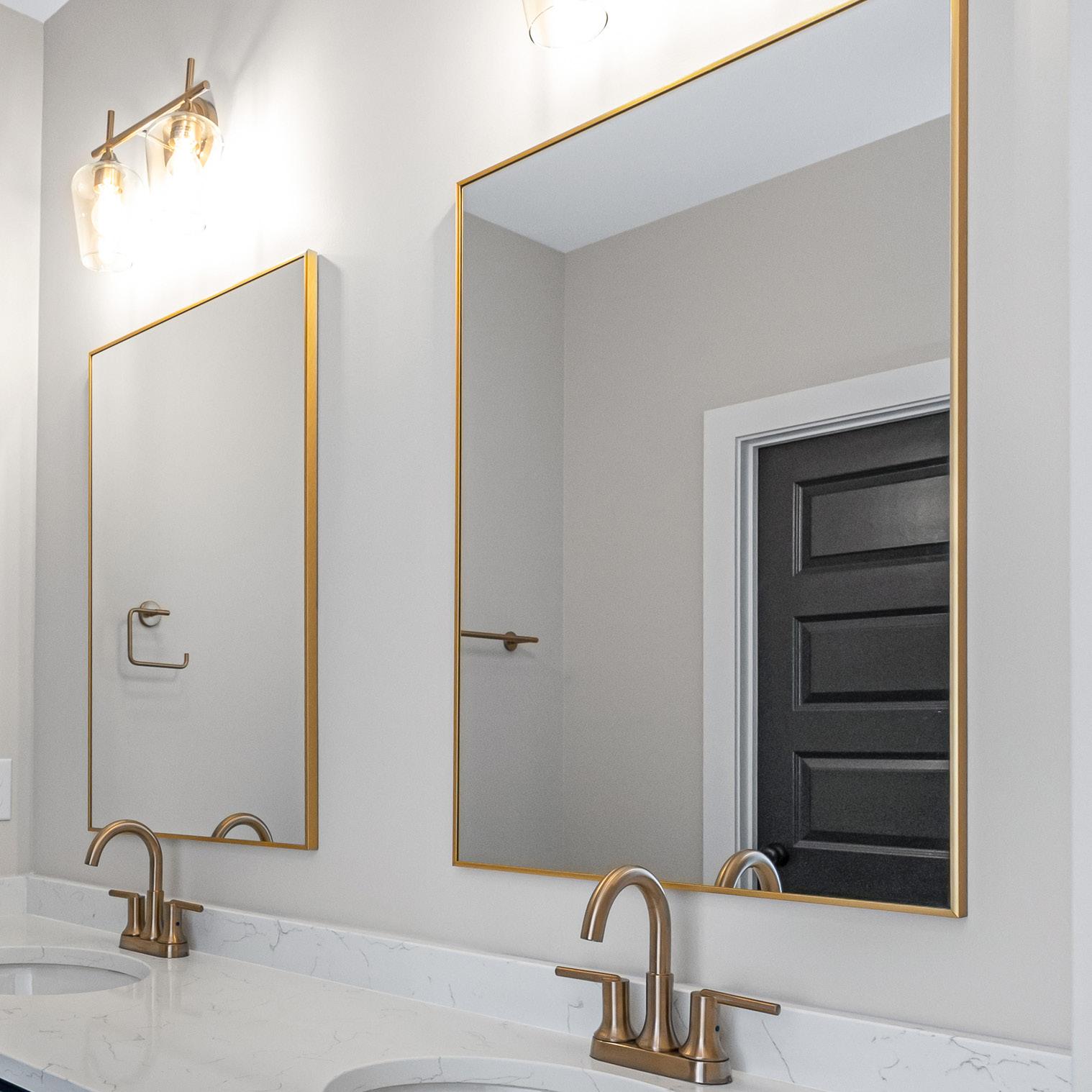
BATHROOMS: Plumbing & Cabinet Hardware
DELTA TRINSIC CENTERSET PACKAGE
with cabinet hardware




















BATHROOMS: Shower Doors
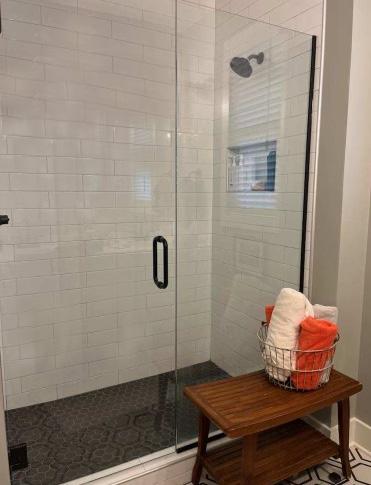
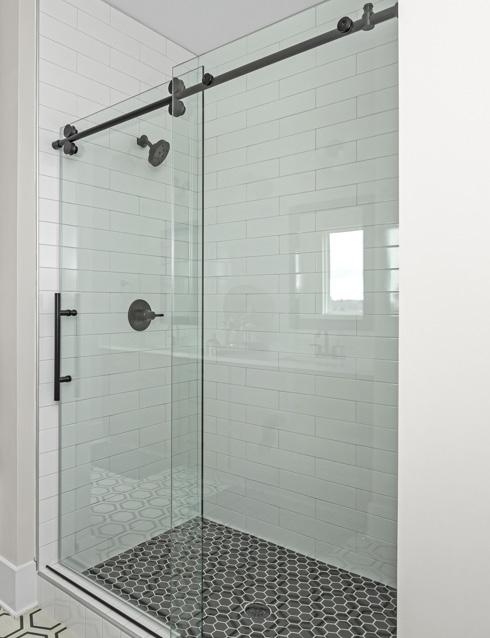
*hardware finish to coordinate with plumbing selection*
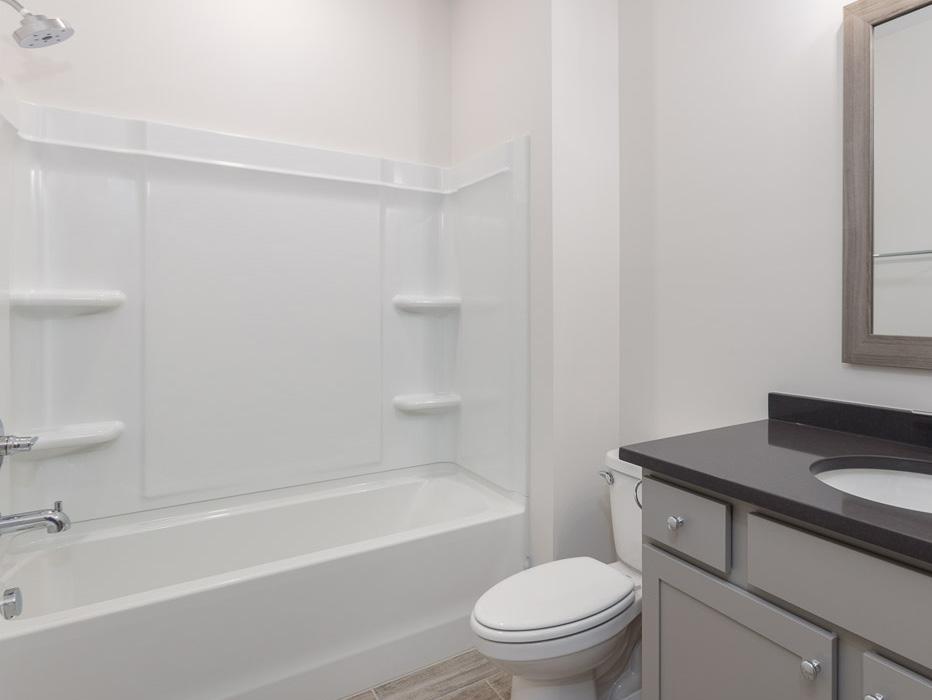
MEDLEY VIKRELL TUB & SURROUND
INCLUDED
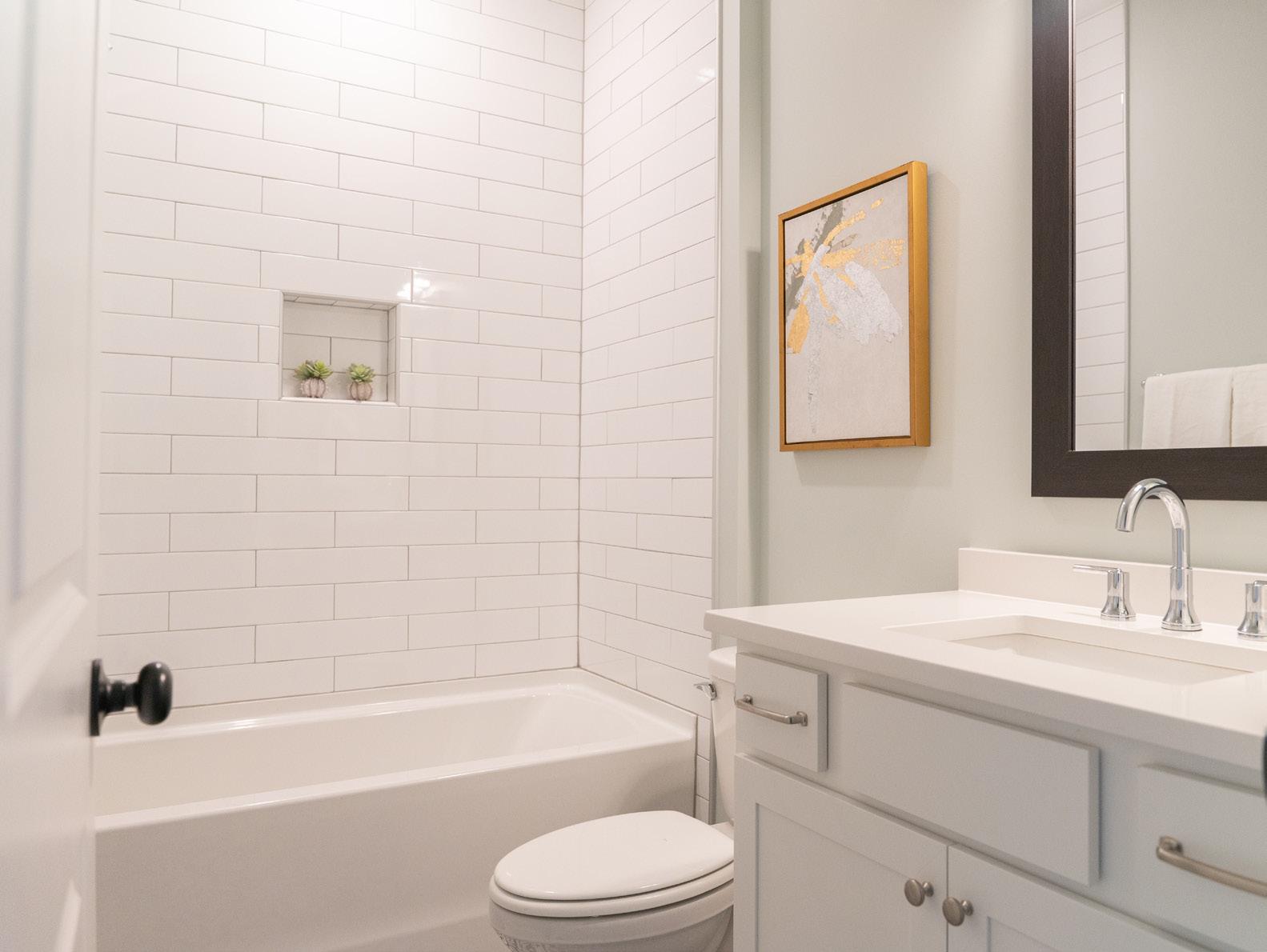
BATHROOMS: Secondary Tub & Tile
TILE PATTERNS
INCLUDED
CINDERBLOCK
STRAIGHT
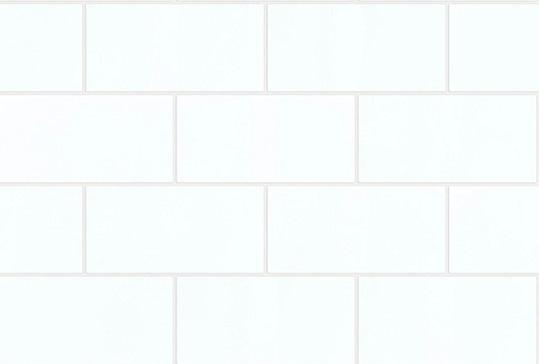
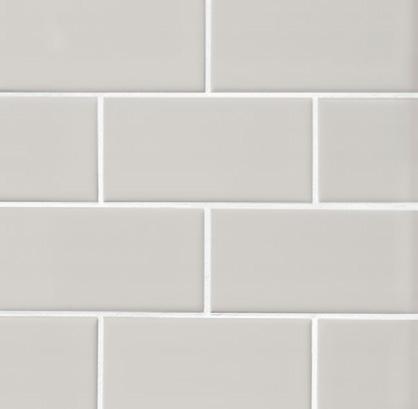
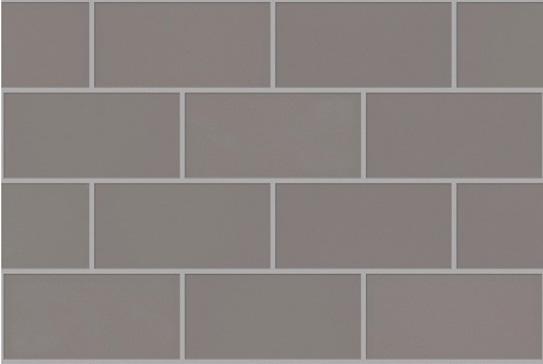
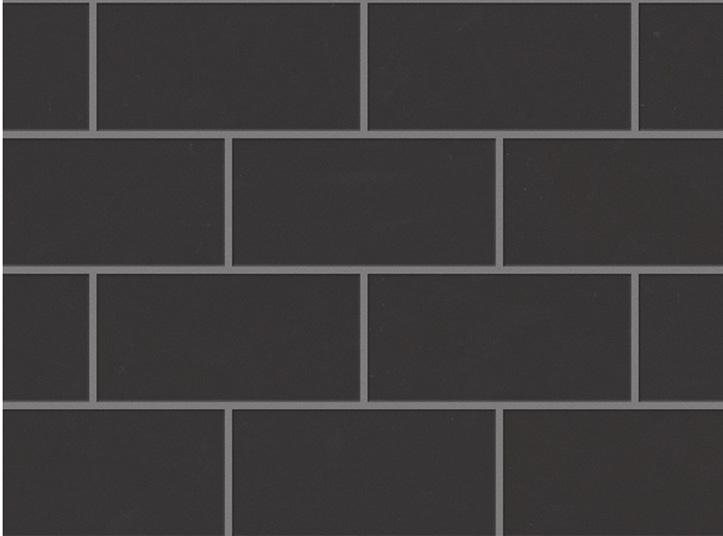
MEDLEY VIKRELL TUB WITH TILE SURROUND
$2,300
INTERIOR PAINT PALETTES
Paint swatches seen here are for visual representation only. Actual paint selection may vary. Swatches are available in the Design Center. Please reference the design center swatches before making final paint selections.
A
B
C
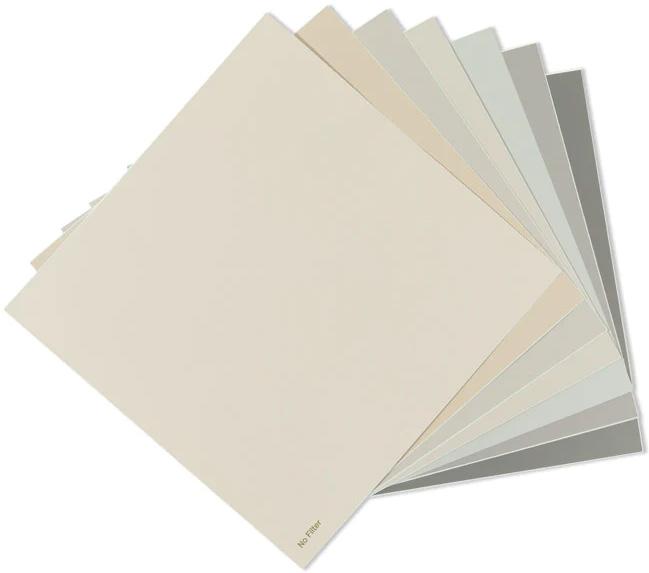
TRIM & CEILINGS
Pure White: SW 7005
TRIM & CEILINGS
Pure White: SW 7005
WALLS
Drift of Mist: SW 9166
WALLS
Repose Gray: SW 7015
TRIM & CEILINGS
Pure White: SW 7005
WALLS
Argos: SW 7065
D
E
F
TRIM & CEILINGS
Alabaster: SW 7008
TRIM & CEILINGS
Alabaster: SW 7008
TRIM & CEILINGS
Origami White: SW 7636
Gray: SW 6170
Hue: SW 6198
WALLS
Origami White: SW 7636
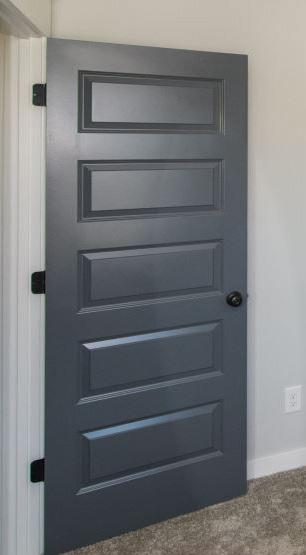
INTERIOR PAINT OPTIONS
OPTIONAL ACCENT WALL TREATMENT & DESIGNER INTERIOR DOORS
DESIGNER INTERIOR DOORS
OPTIONAL ACCENT WALL TREATMENT
COLOR OPTIONS
FOR ACCENT WALLS & DESIGNER INTERIOR DOORS
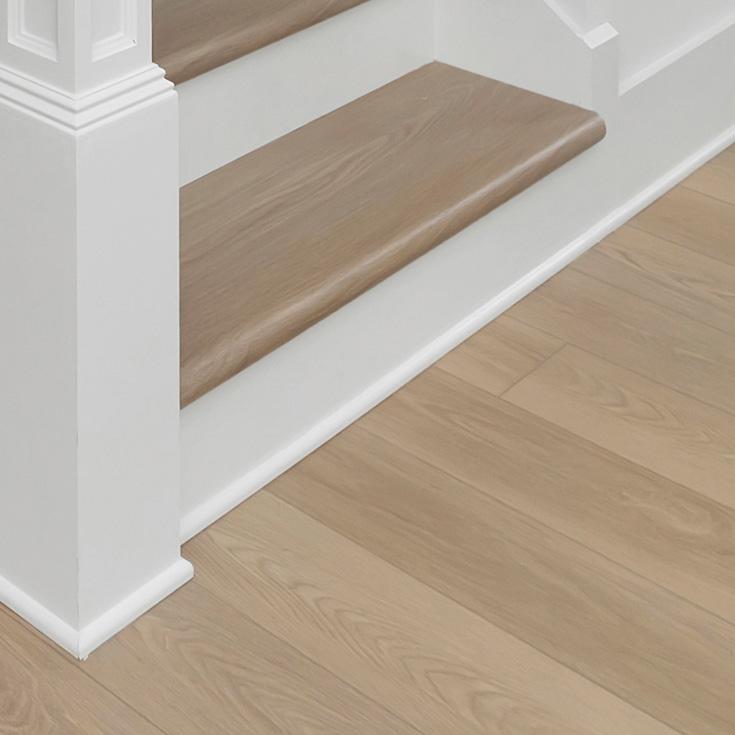
BIYORK H yrdro G en 6
SIMPLY WATERPROOF PLANK FLOORING
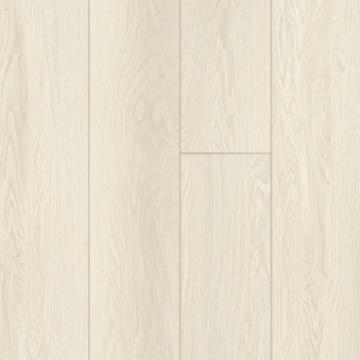
c LILY CANVAS
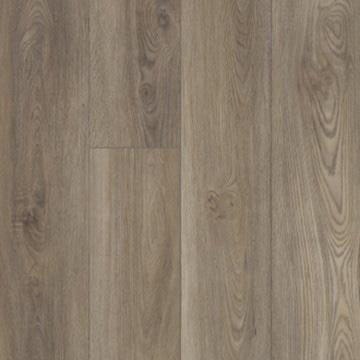
c ROCKY CLIFF
HydroGen6 in lieu of carpet
$6 SQ FT
c REMAINING MAIN LEVEL AREAS
c UPSTAIRS LIVING AND BEDROOMS
c BASEMENT LIVING AND BEDROOMS
c ENTIRE HOME
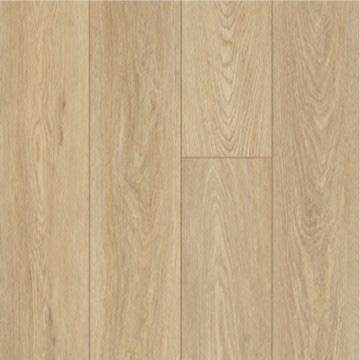
c KASHMIR
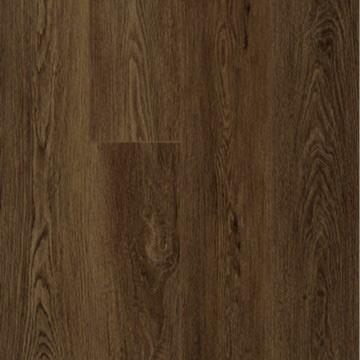
c TEMPTED
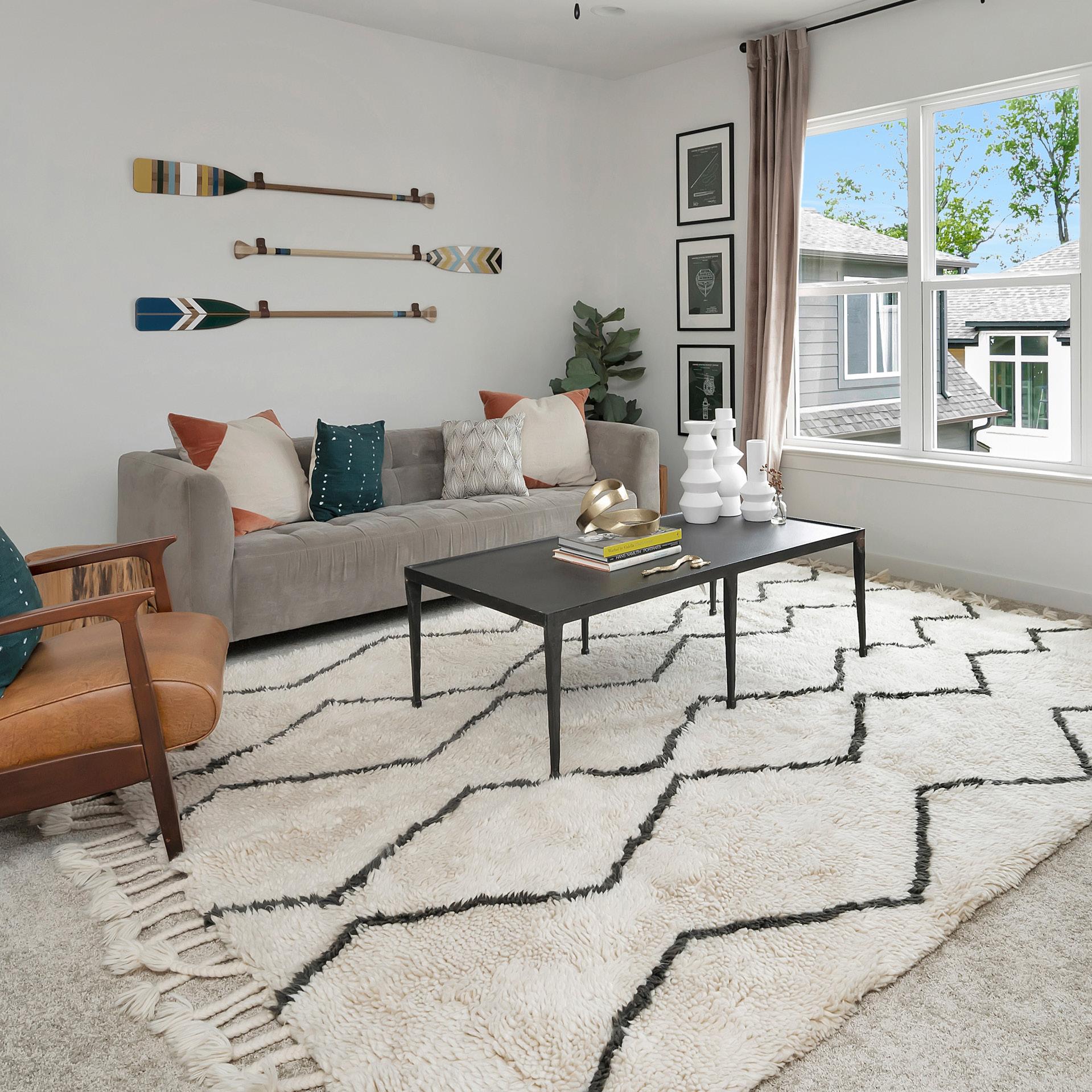
SHAW CARPET
Colonial Park
INCLUDED
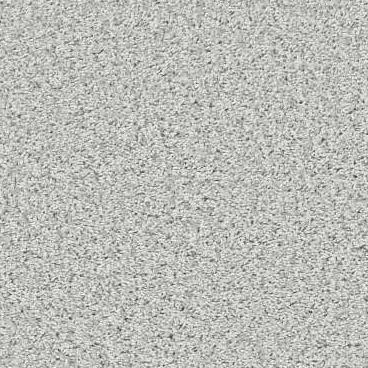
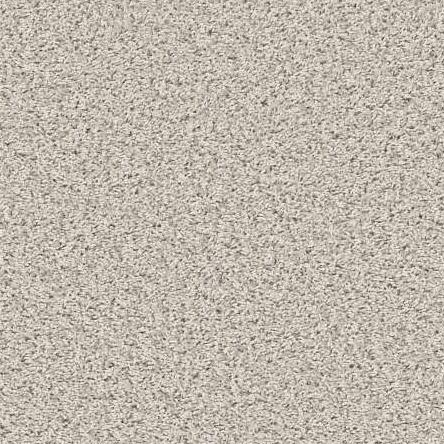
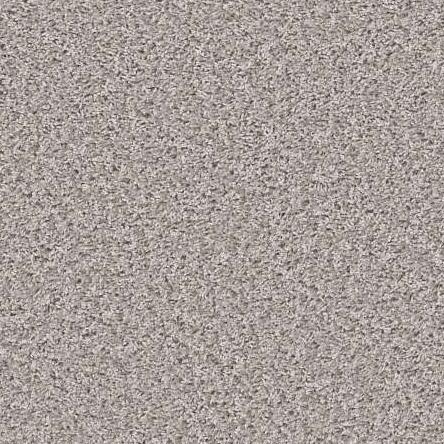
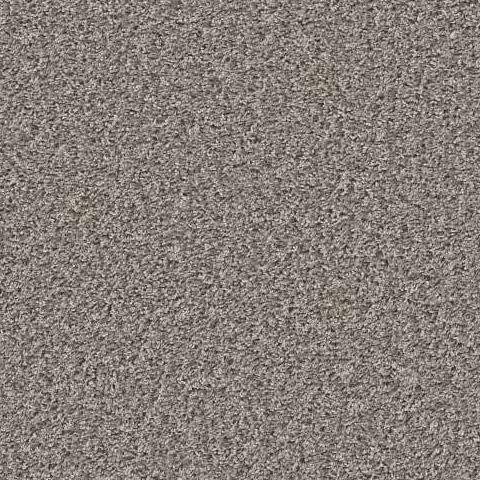
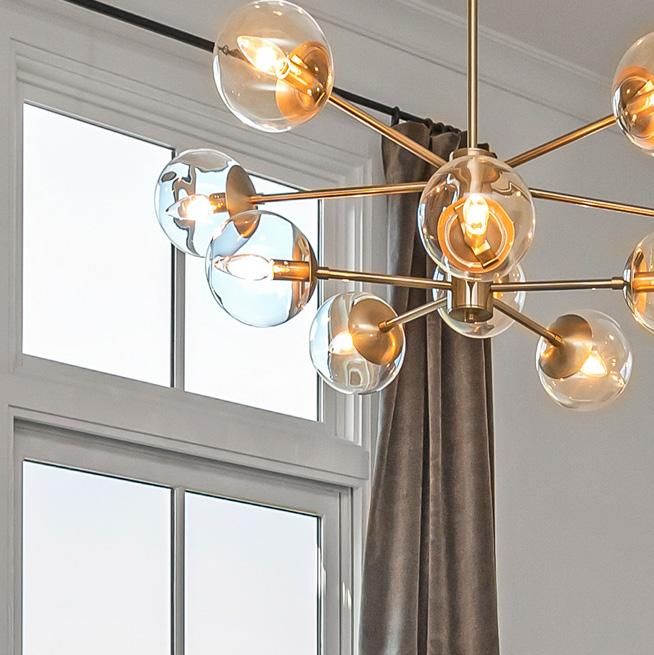
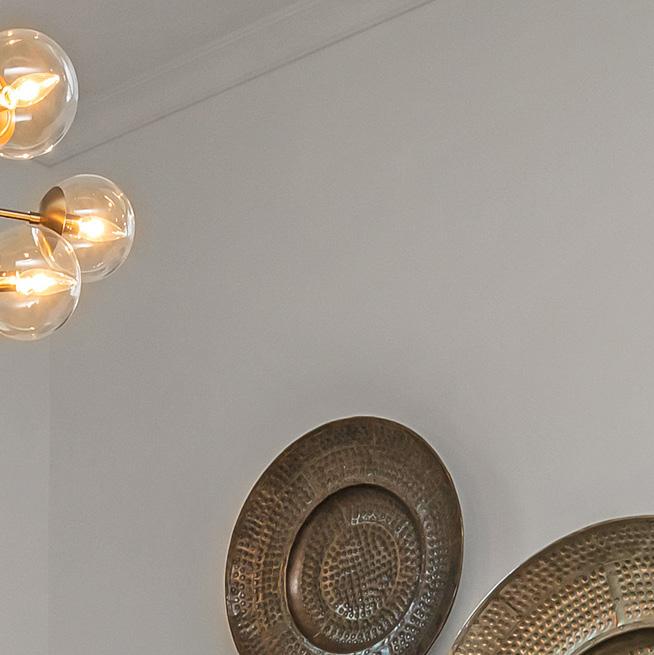
LIGHTING
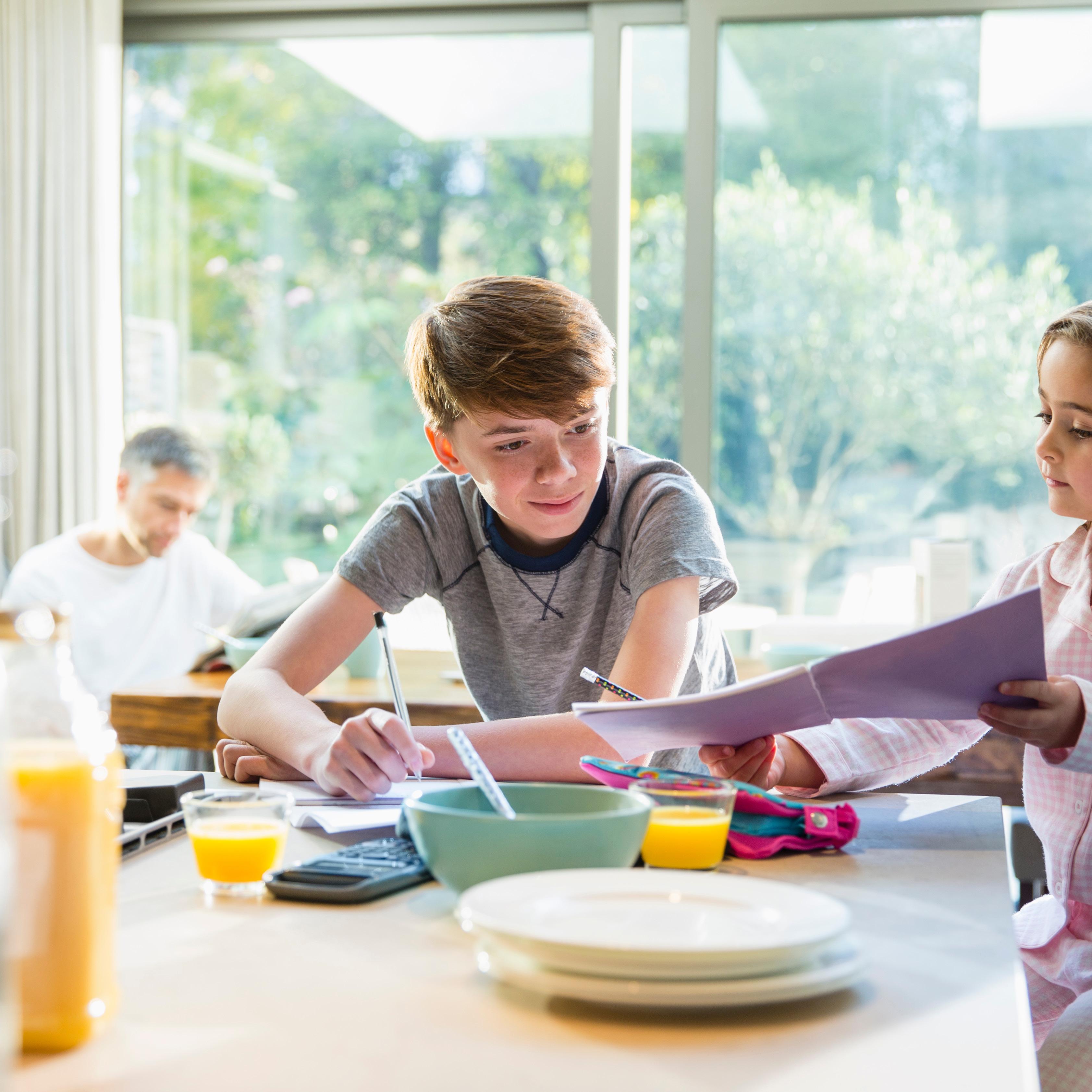
ISLAND PENDANTS
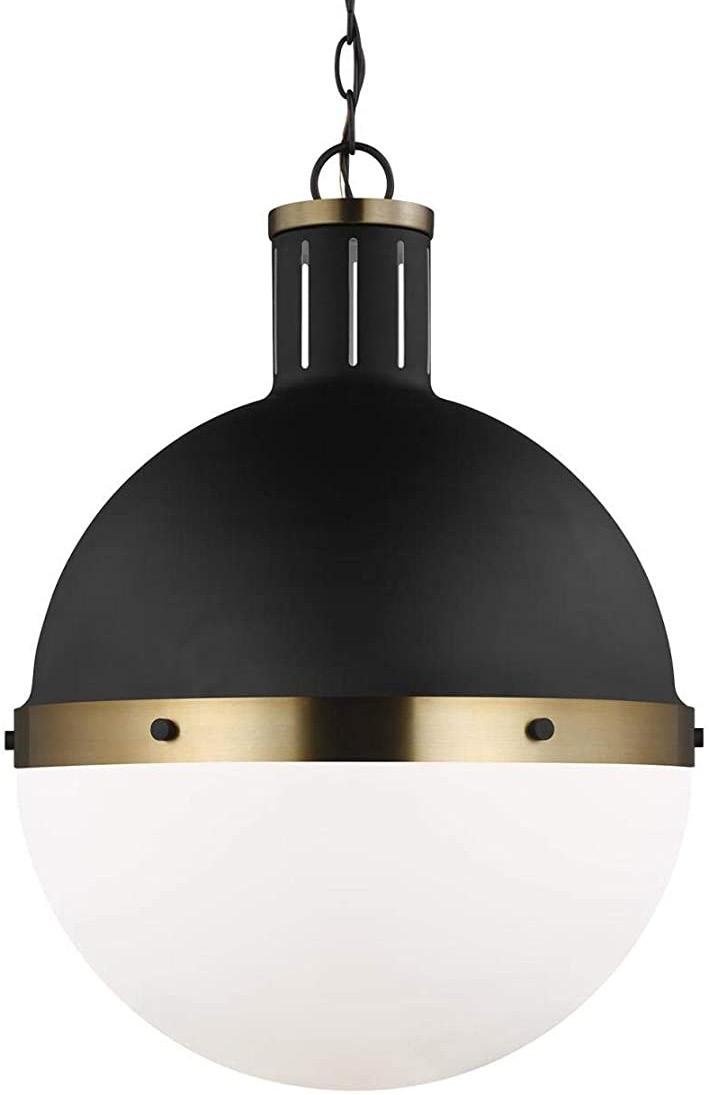
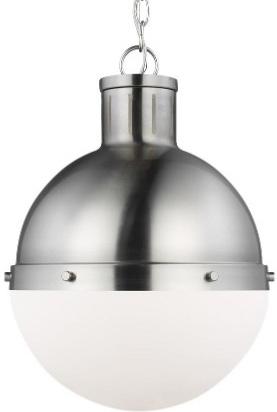
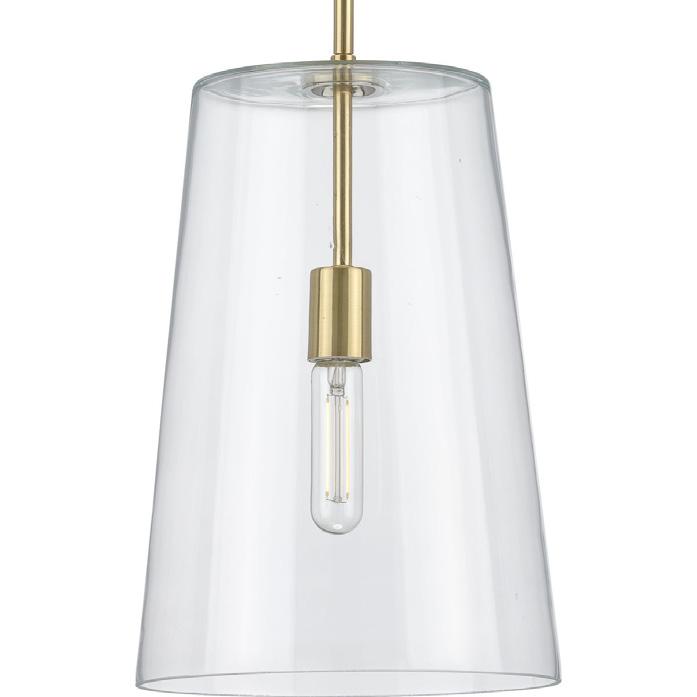
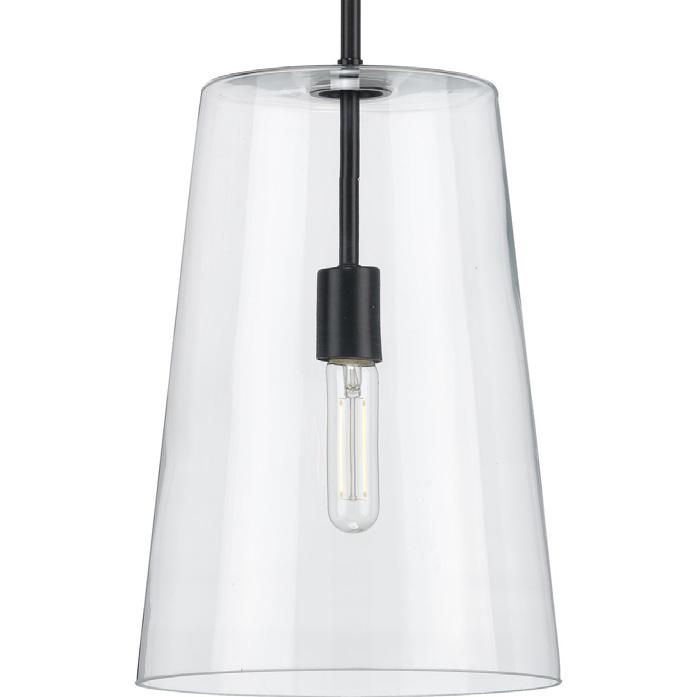
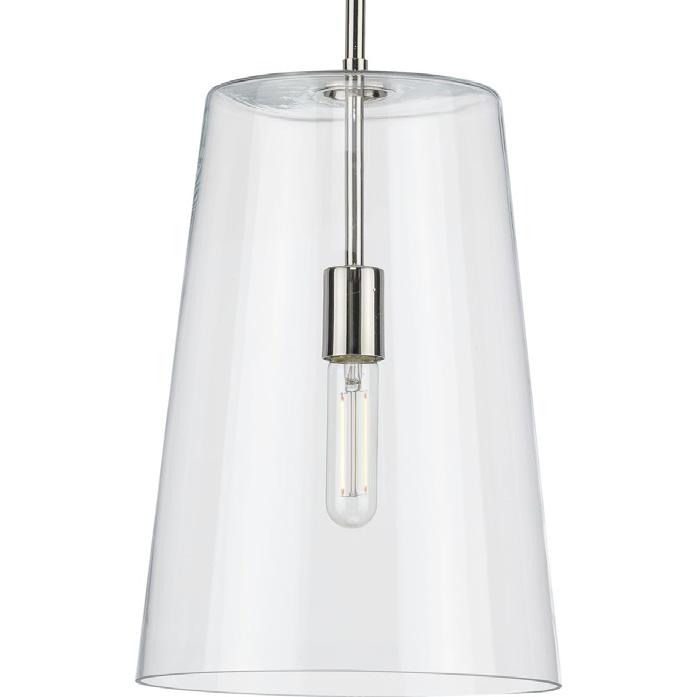
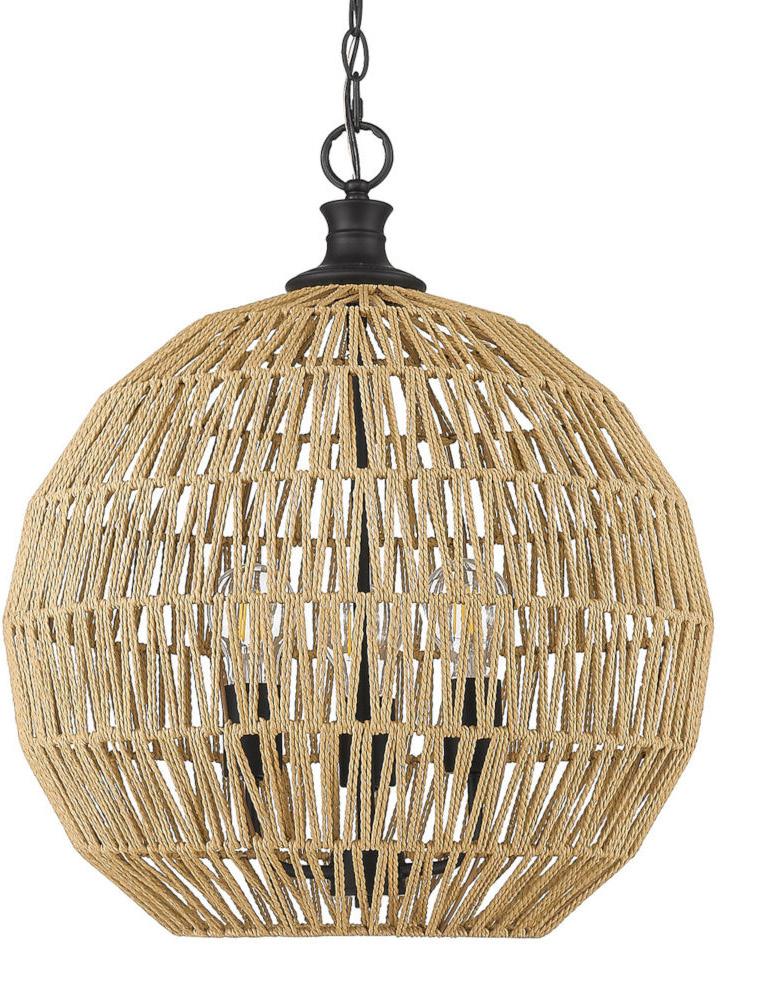
ISLAND LIGHTING
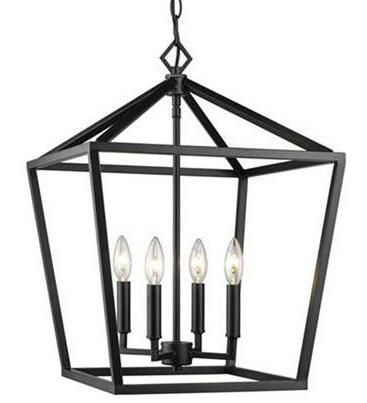
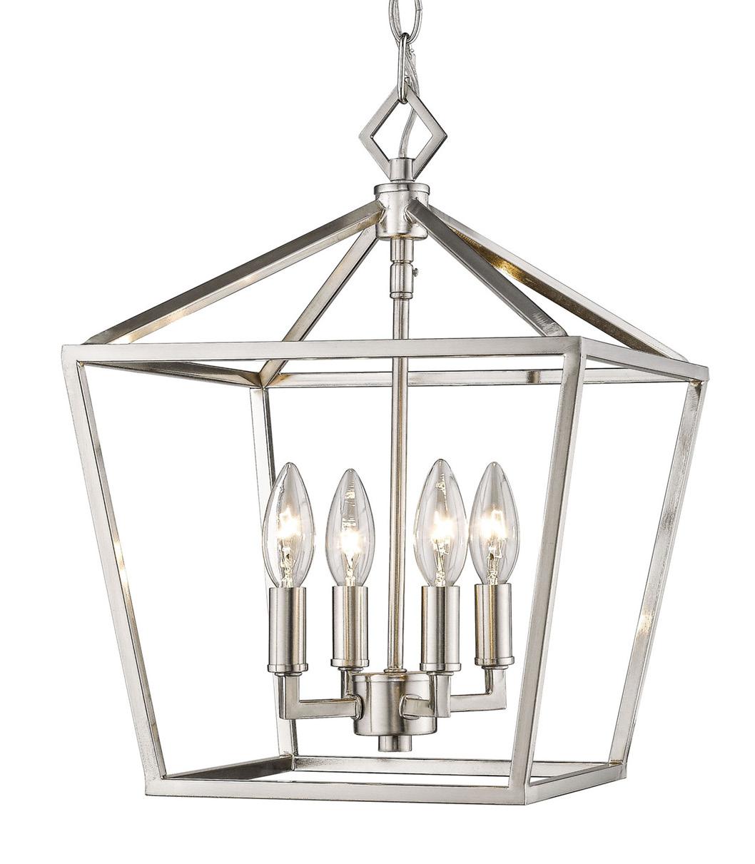
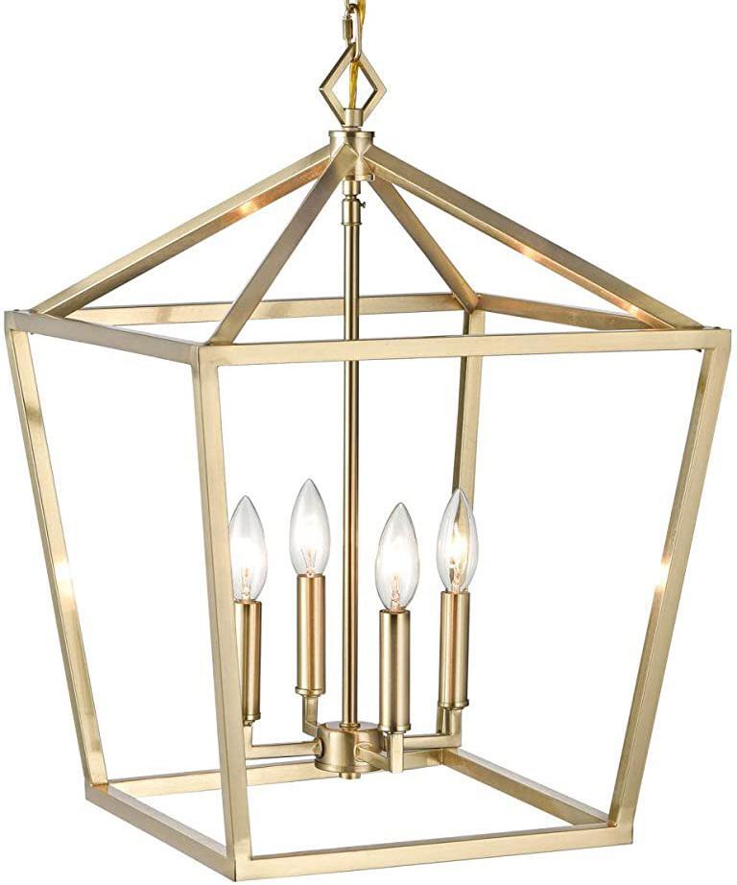
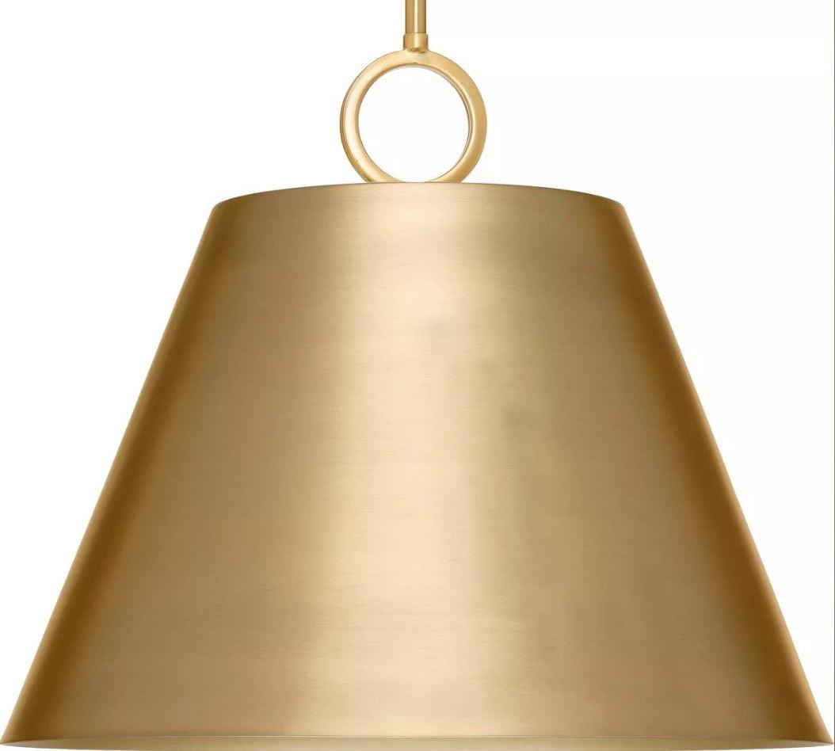
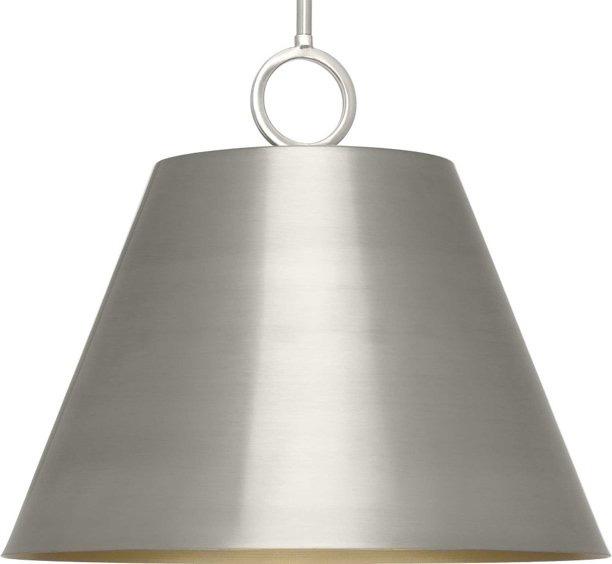
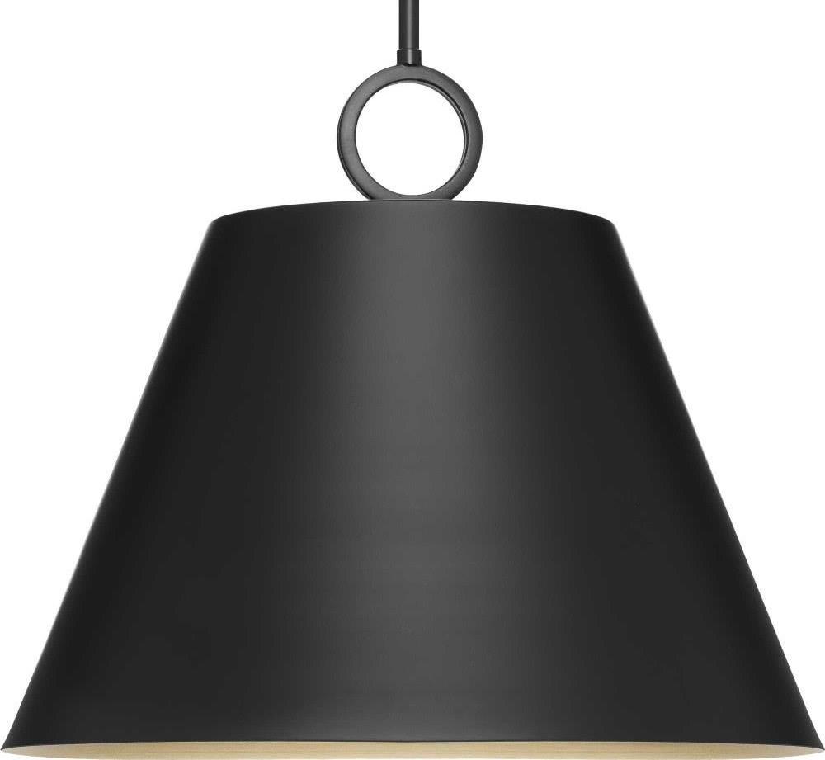
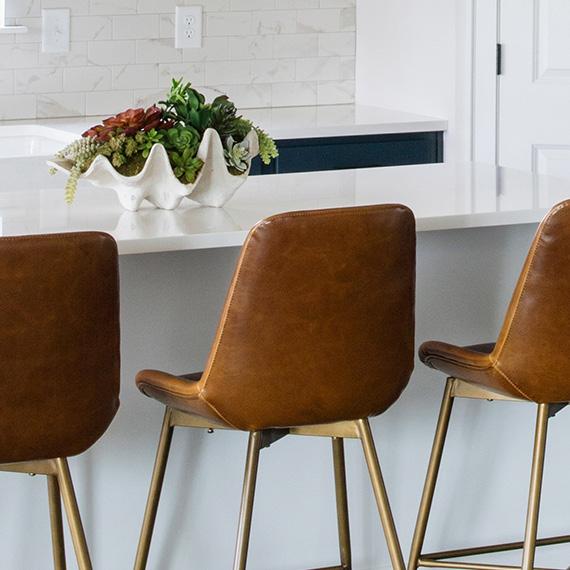
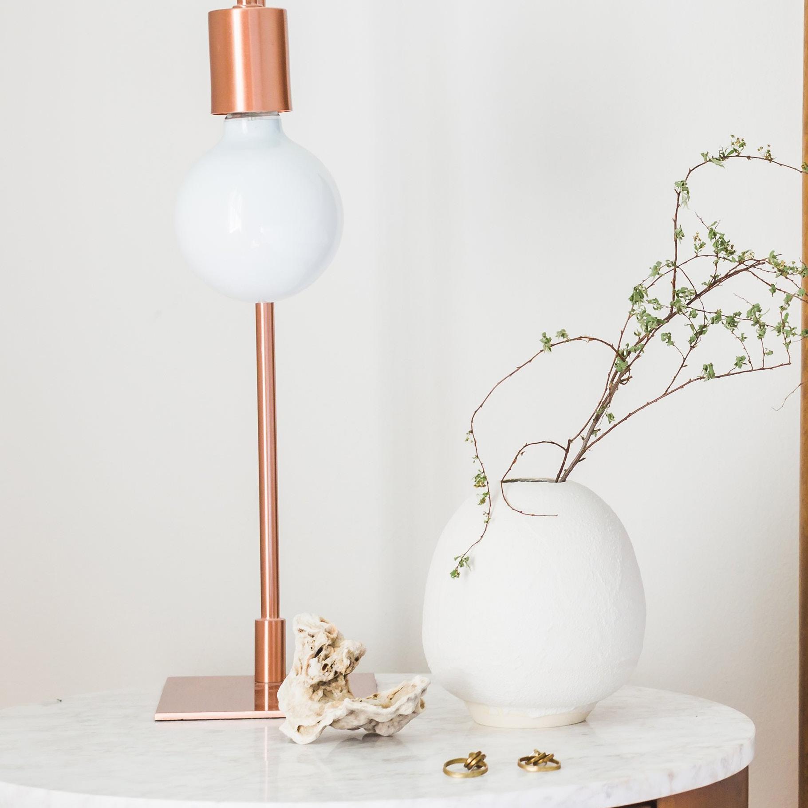
DINING LIGHTING
DINING LIGHTING

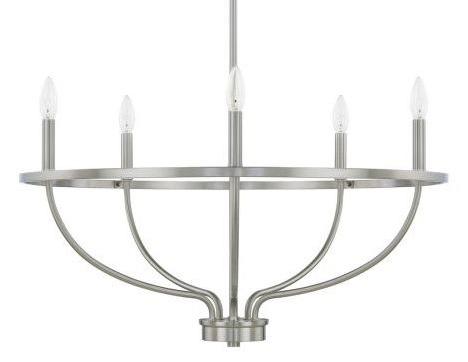
33H
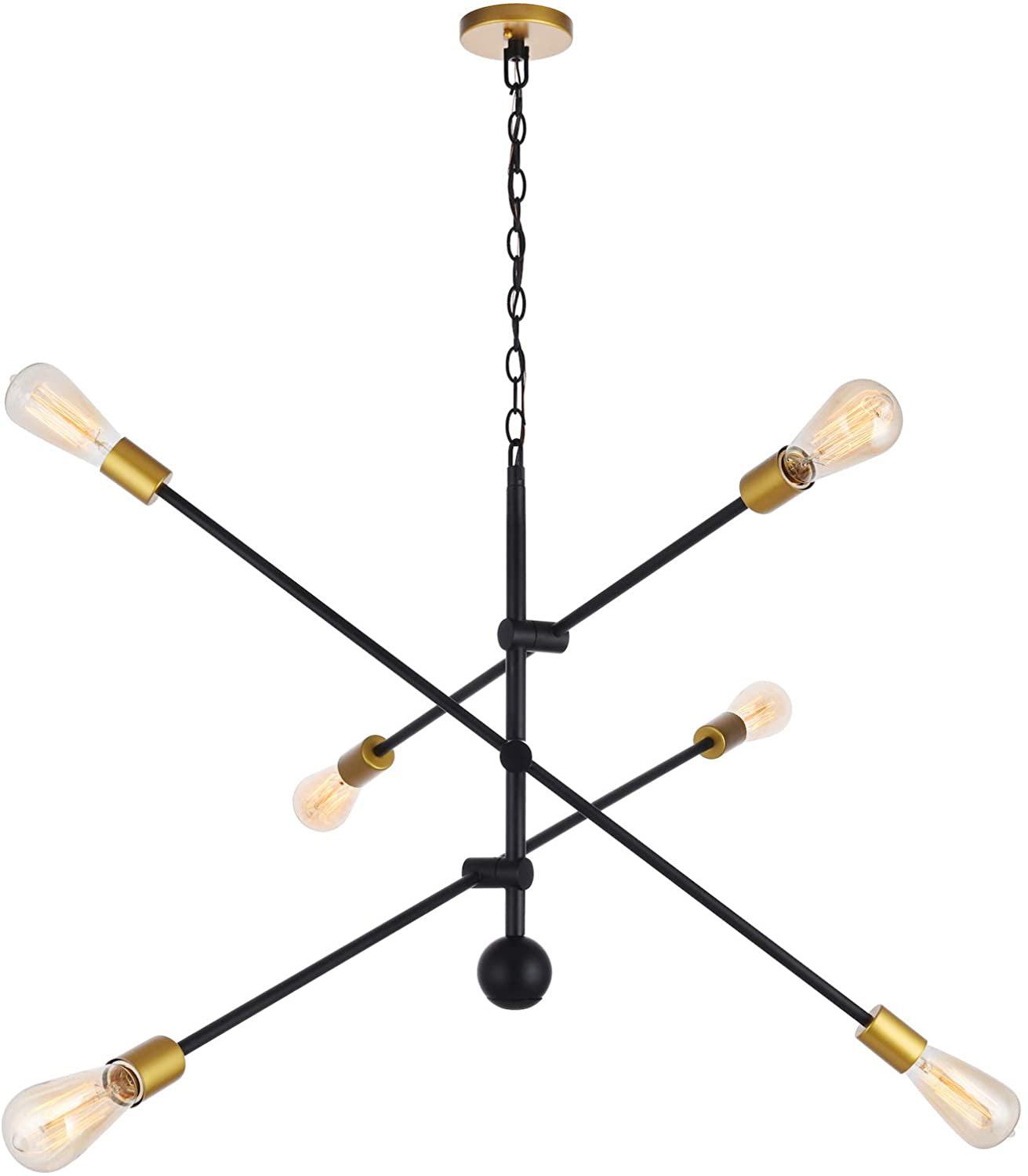
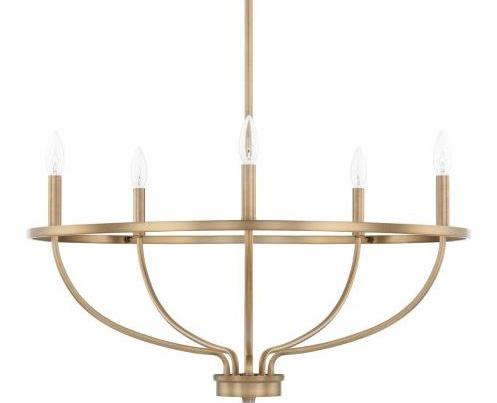
29W X 33H
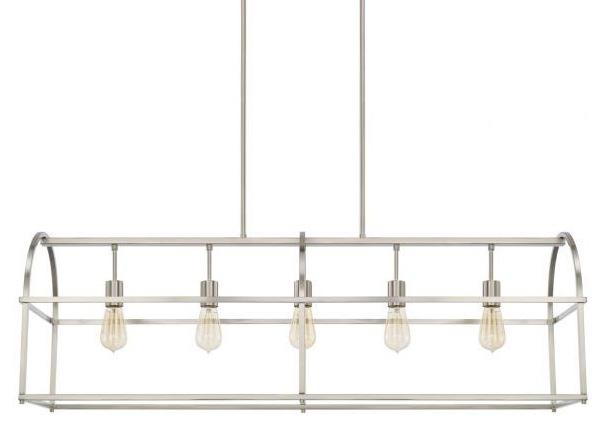
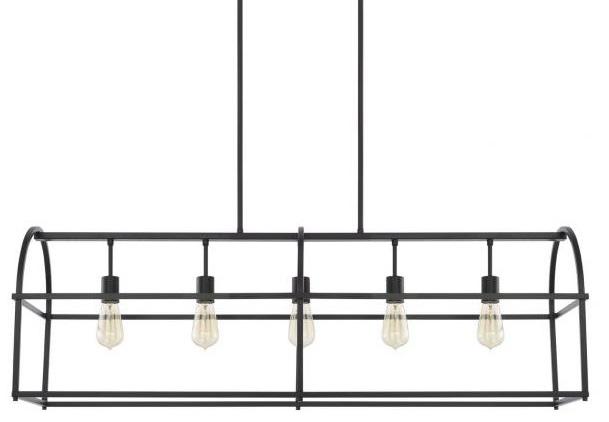
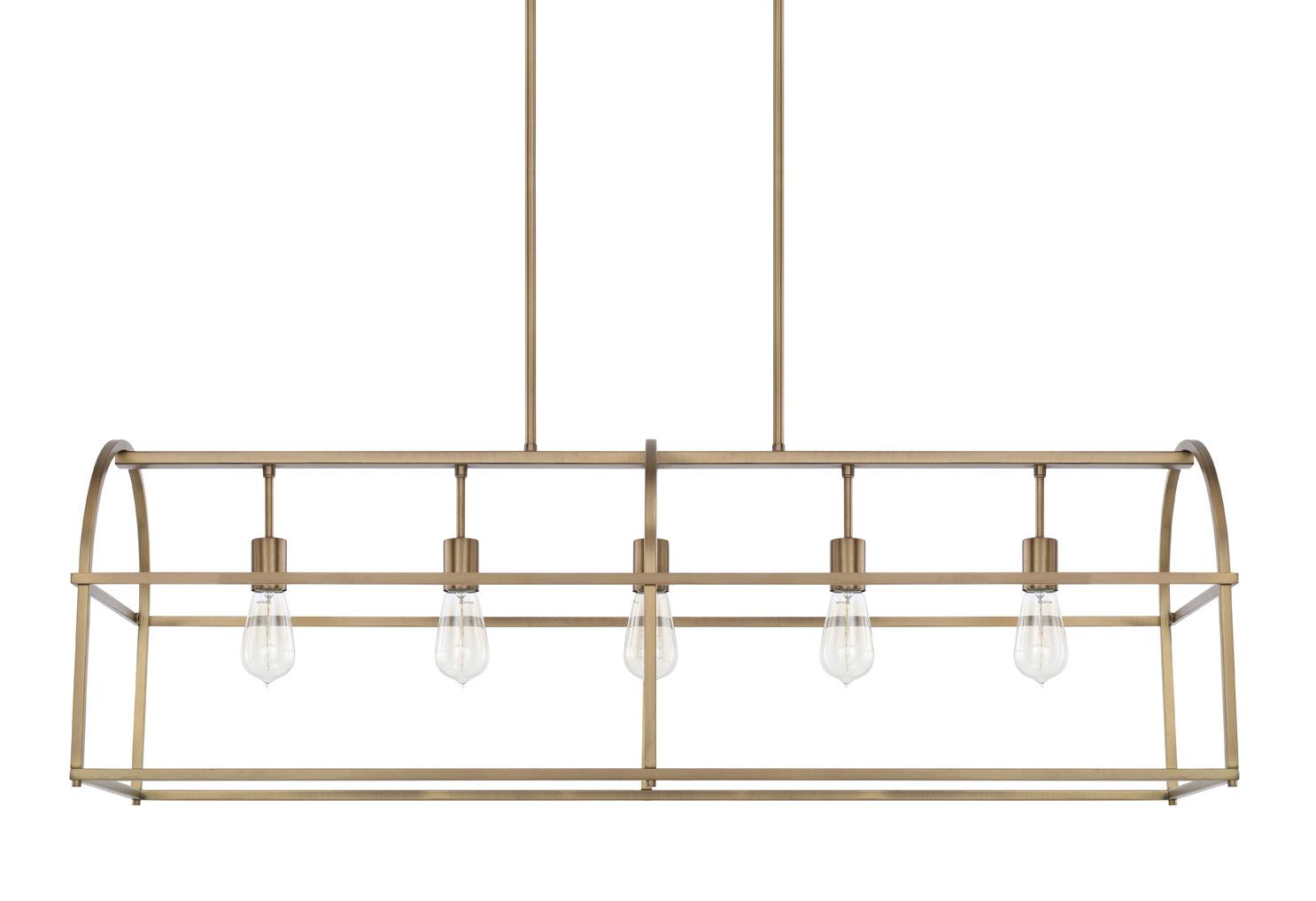
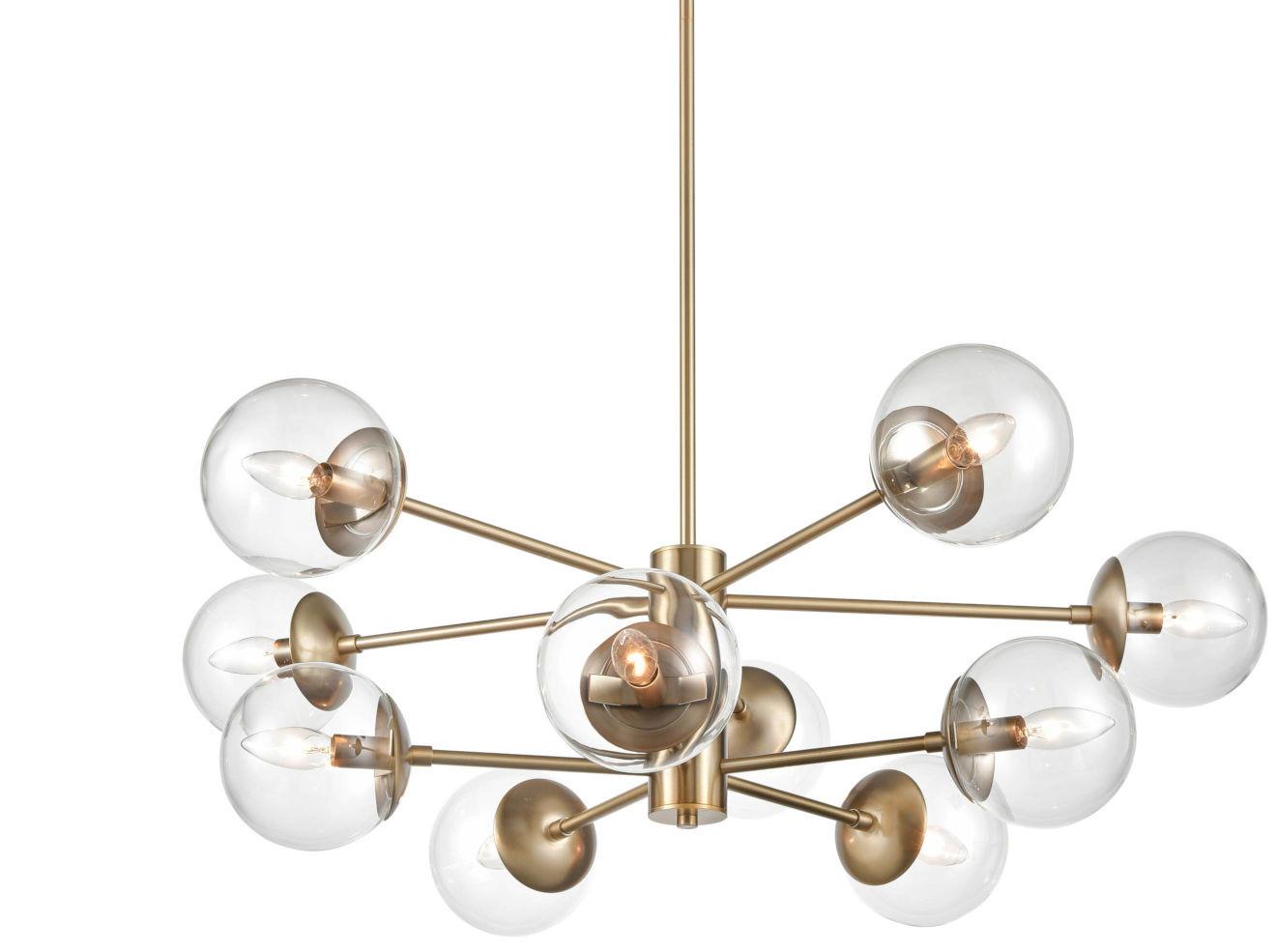

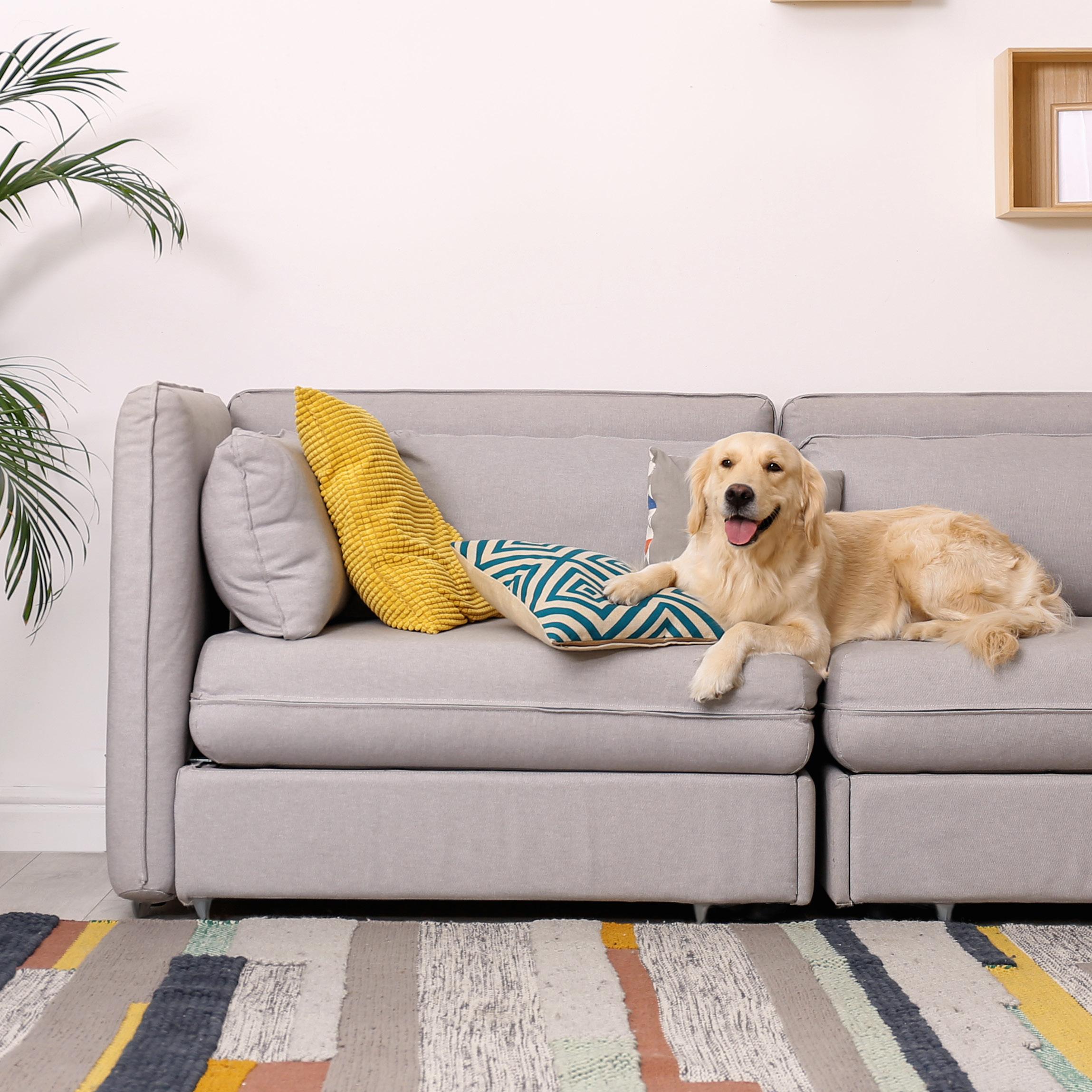
CEILING FANS
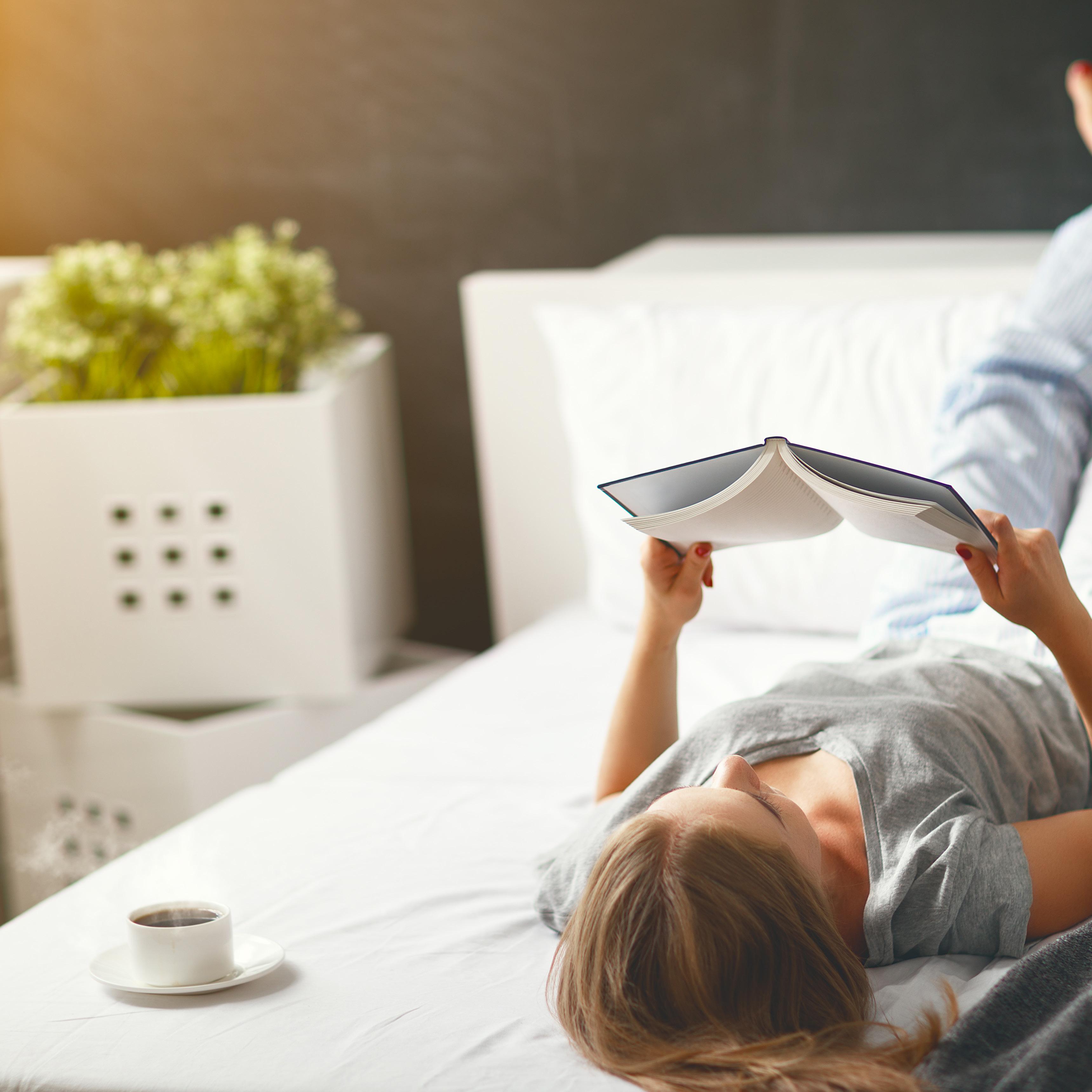
Primary Bedroom, Living Secondary Bedrooms, & Dens
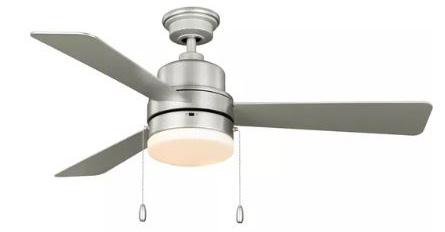
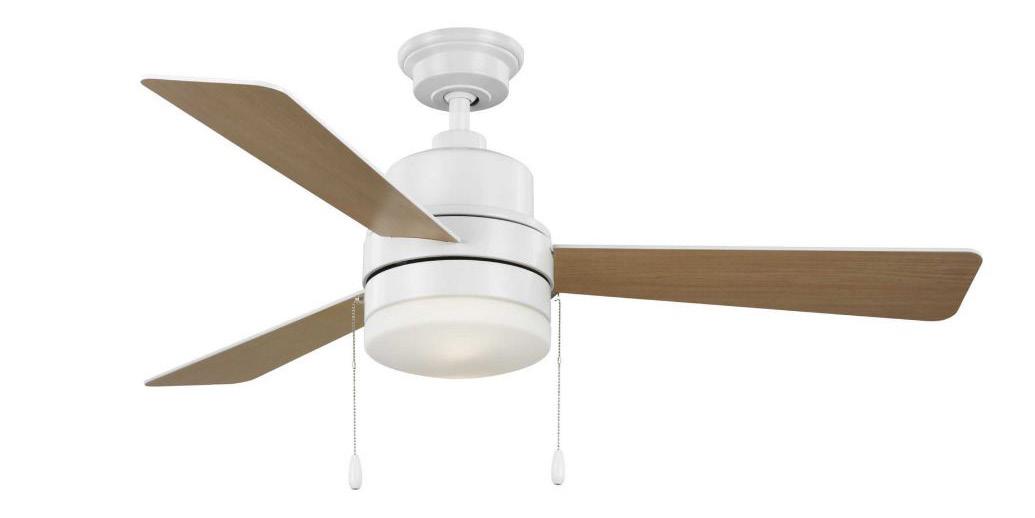
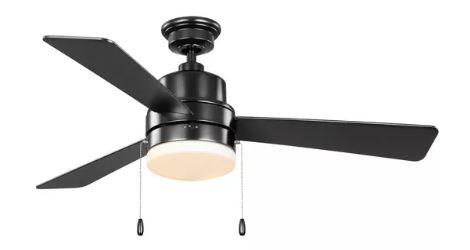
Fan finish selection will be throughout home
Please select finish for home. If upgrading to ceiling fans in secondary spaces please check your floorplan below.
PRIMARY BEDROOM & LIVING
INCLUDED
SECONDARY BEDROOMS & DEN
UPGRADE
SLAB
$1,500 - ARDEN
$1,000 - AUTUMN
$1,500 - BECKETTE
$1,500 - BECKHAM
$500 - CALDER
$1,500 - FAIRVIEW 1F
$500 - FAWN 1
$1,000 - FAWN 2
$500 - FLEETWOOD 1
$500 - FLEETWOOD 1F
$1,000 - FLEETWOOD 2
$1,000 - FLEETWOOD 2F
$2,000 - OAKDELL
$500 - ROCKFORD
$1,500 - SAGE
$1,500 - SPARROW
$2,000 - WILTON
BASEMENT
$1,500 - HAZEL
$1,000 - LILY
$1,000 - LINWOOD
$1,500 - LOTUS 1
SECONDARY SPACES
Fixture finish selection will be throughout home
Please select finish for home. If upgrading to secondary space fans, no need to make a selection on this page.
INCLUDED - BEDROOM 2
INCLUDED - * BEDROOM 3
INCLUDED - * BEDROOM 4
INCLUDED - * DEN
*if applicable
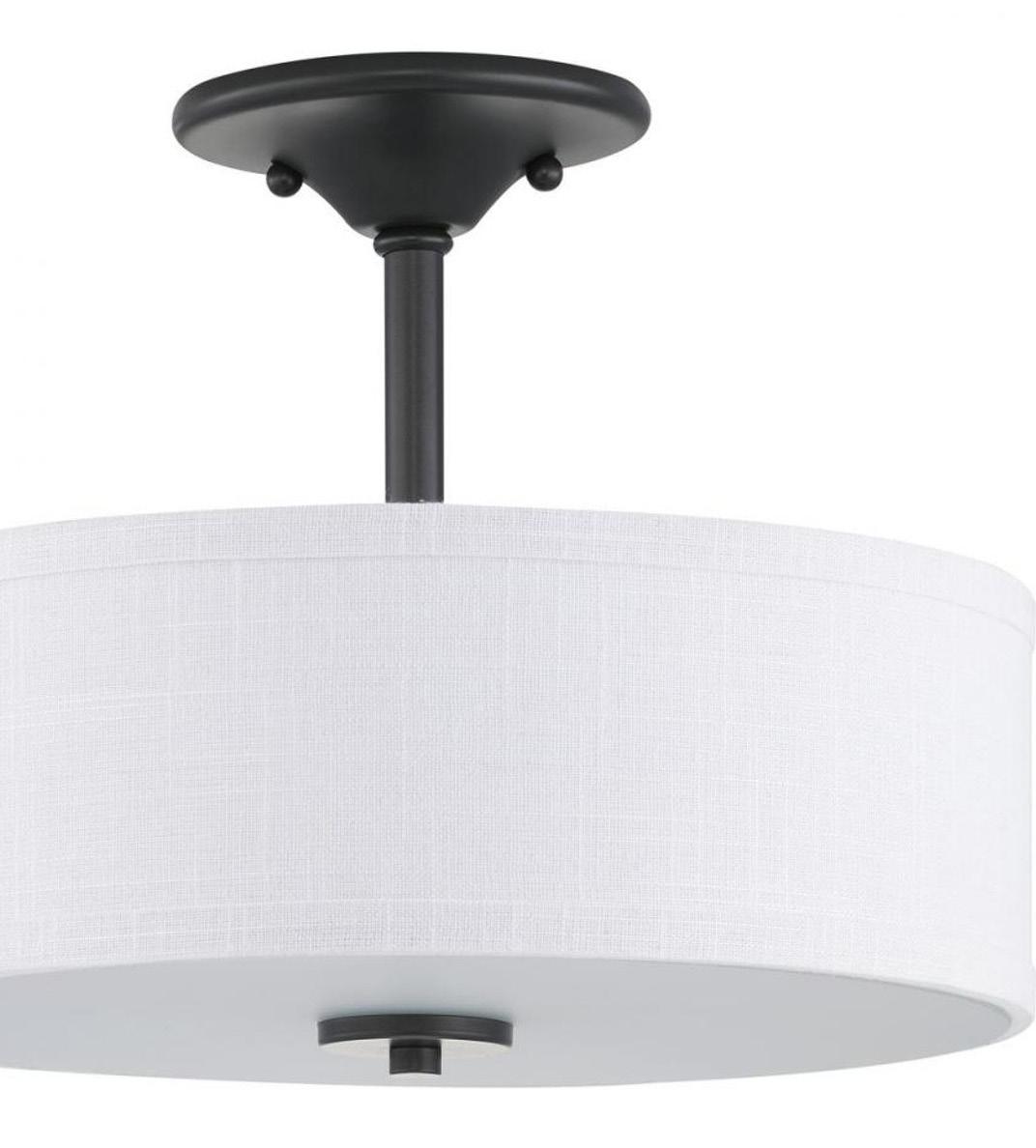
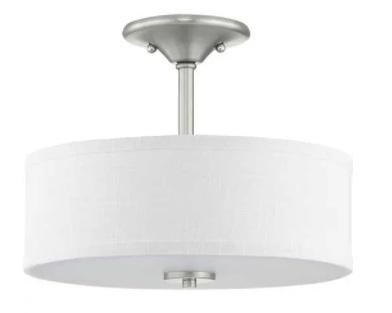
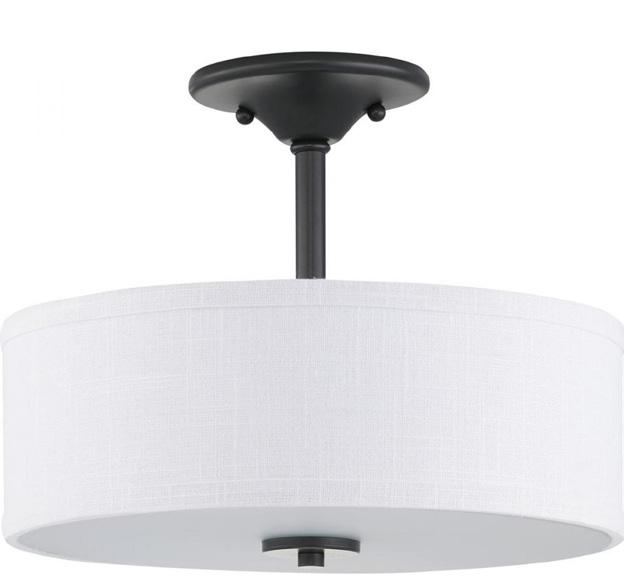
Progress Inspire
Summer Linen Shade with Brushed Nickel
13W X 10.125H
Progress Inspire
Summer Linen Shade with Graphite
13W X 10.125H
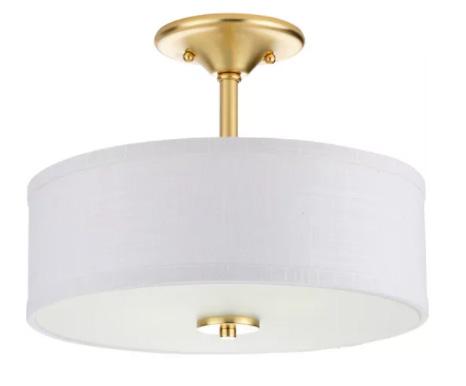
Progress Inspire
Summer Linen Shade with Satin Brass
13W X 10.125H
SECONDARY LIGHTING

Secondary Bedrooms & Dens
BATH VANITIES
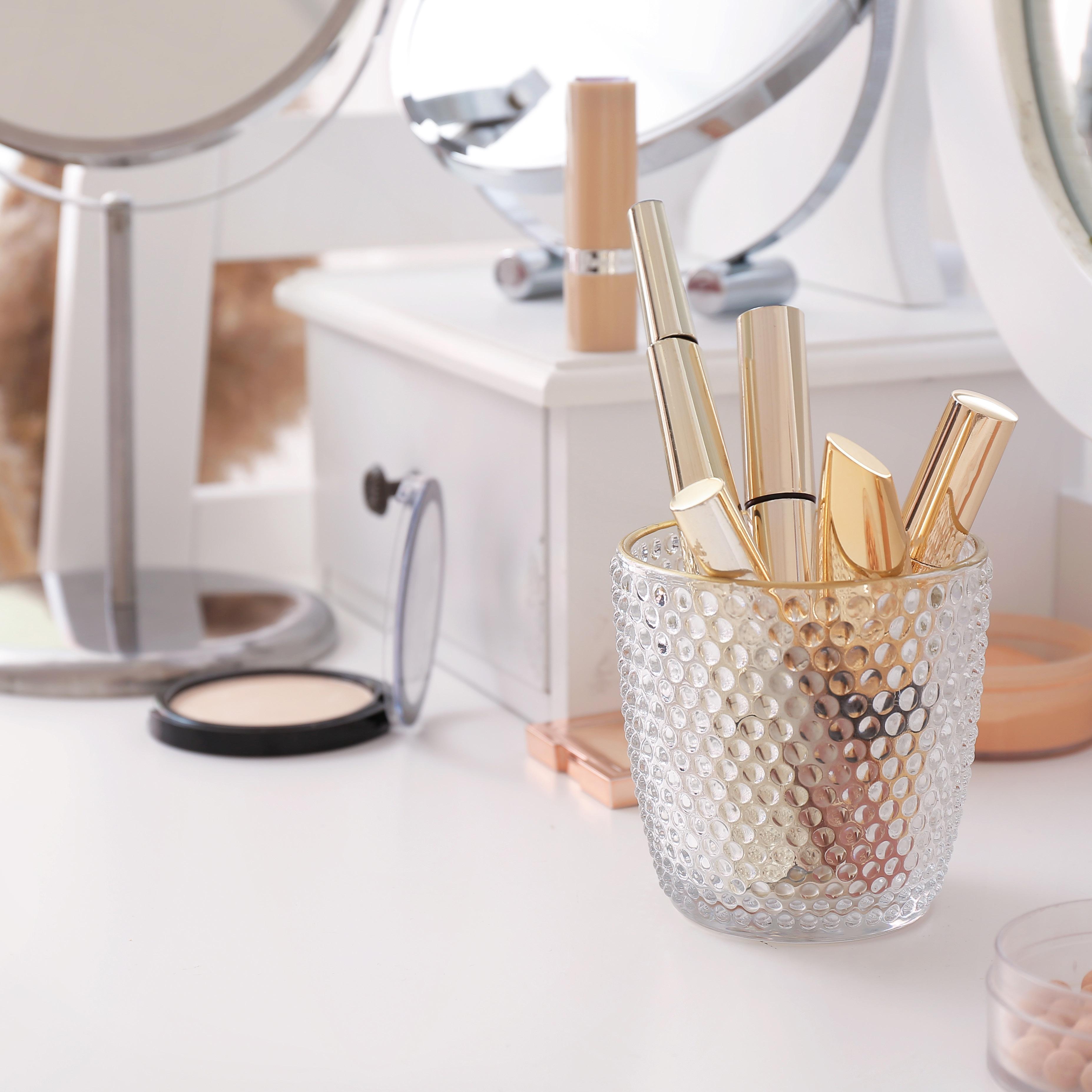
Primary Bath, Secondary Baths, & Powder Rooms
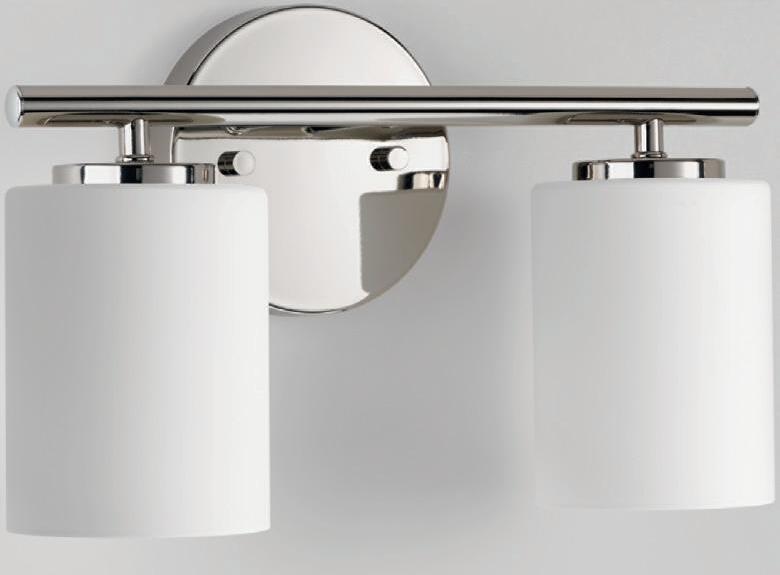
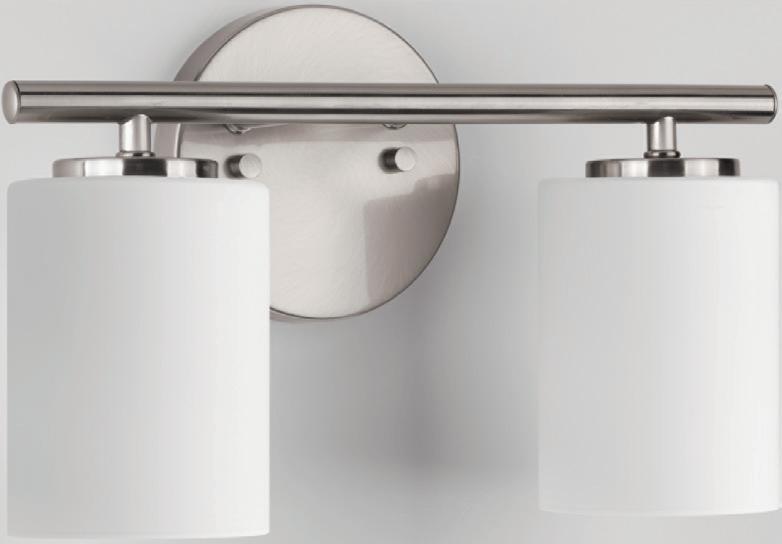
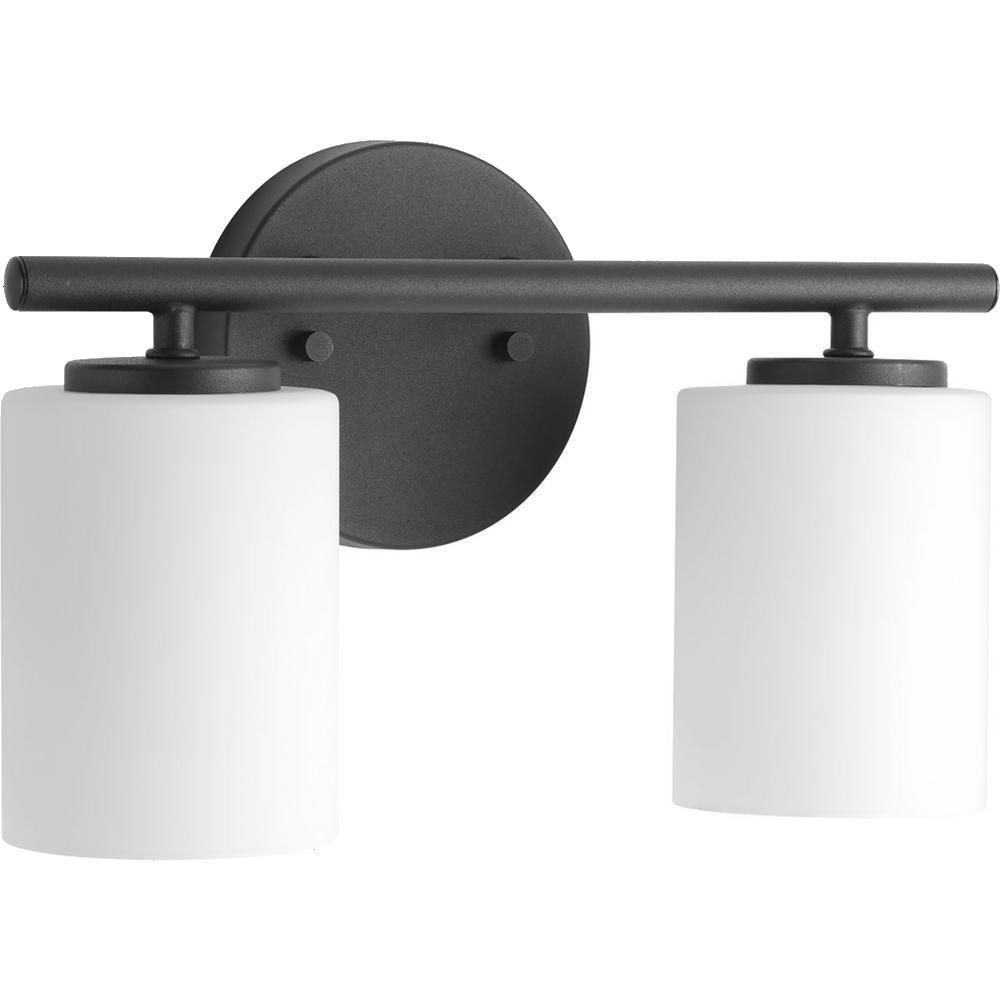
Progress Replay Matte Black
13W X 7.875H
Progress Replay Brushed Nickel
13W X 7.875H
Progress Replay Polished Nickel
13W X 7.875H
