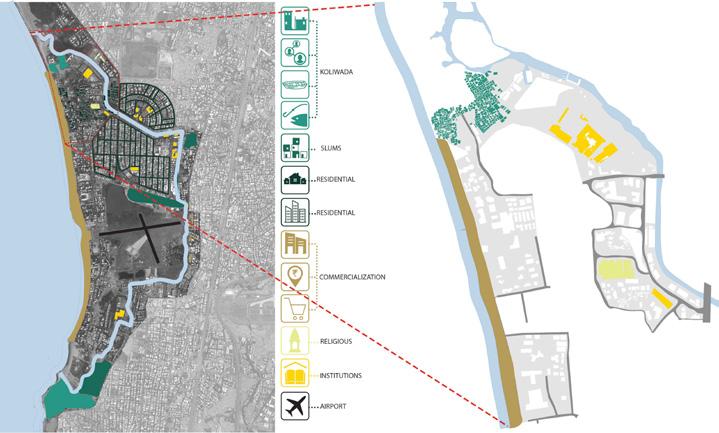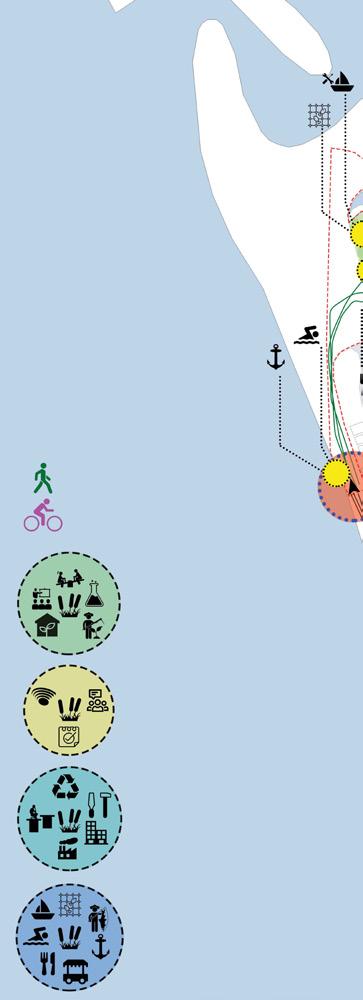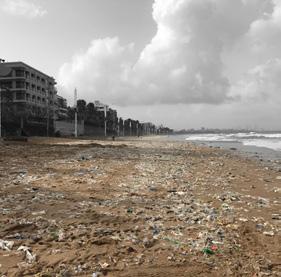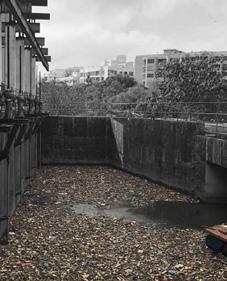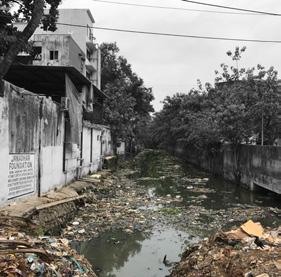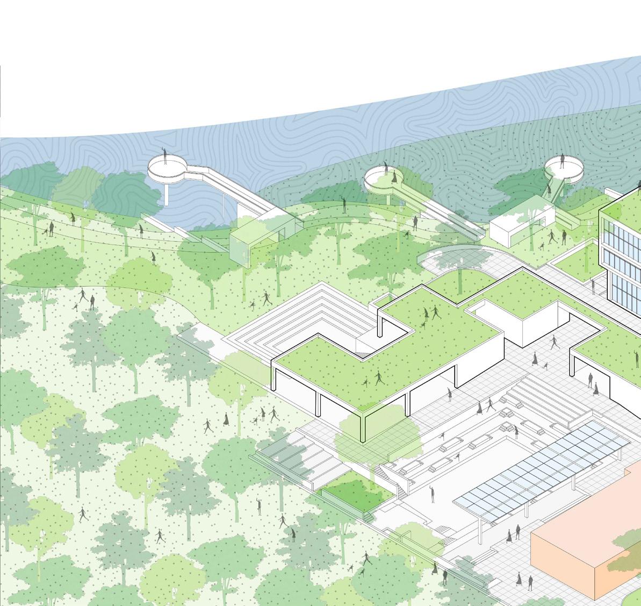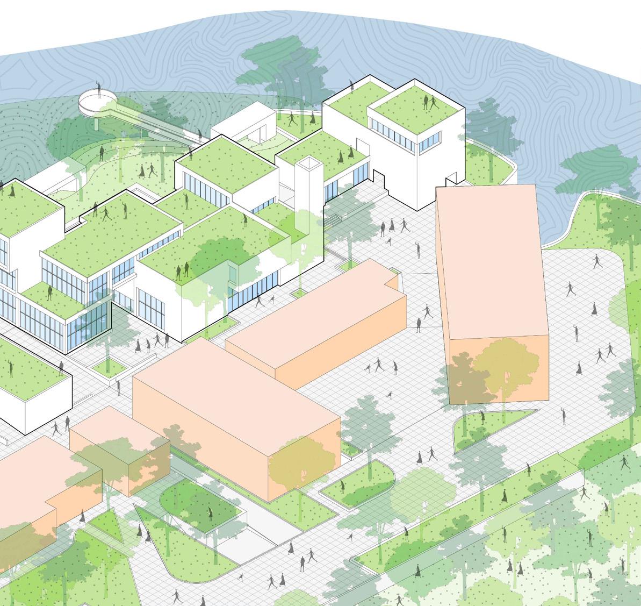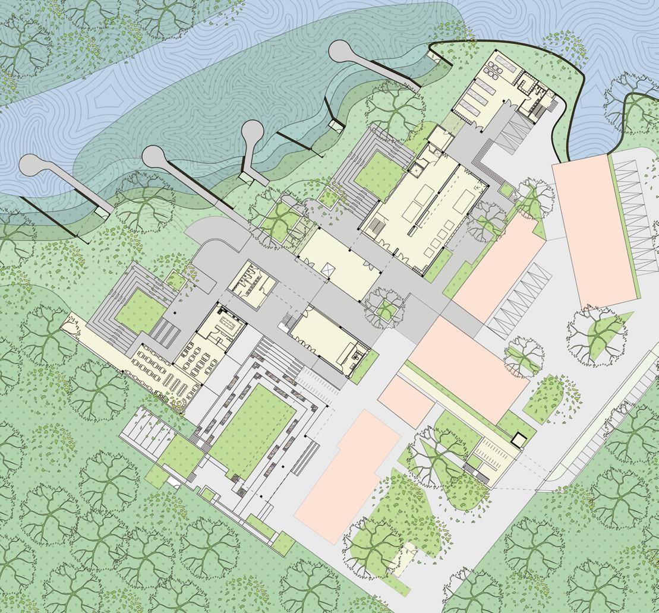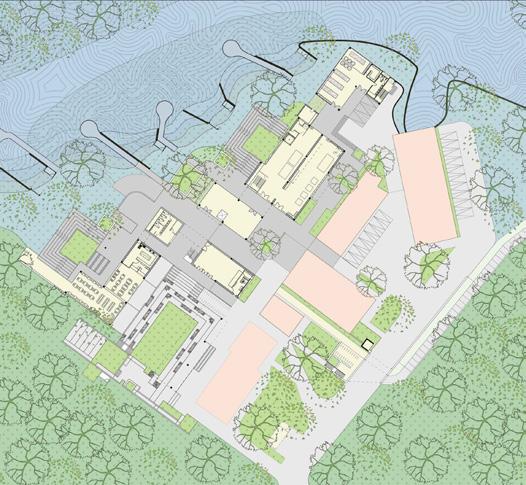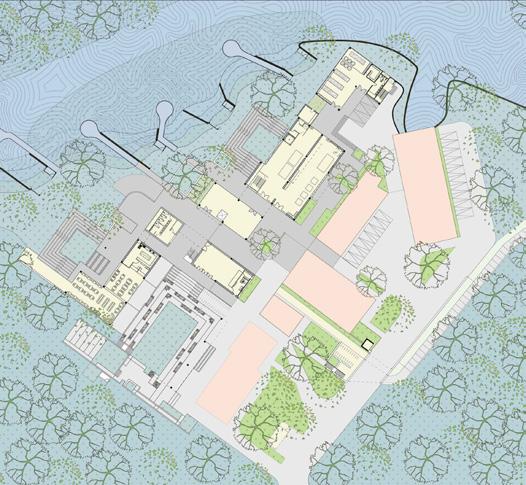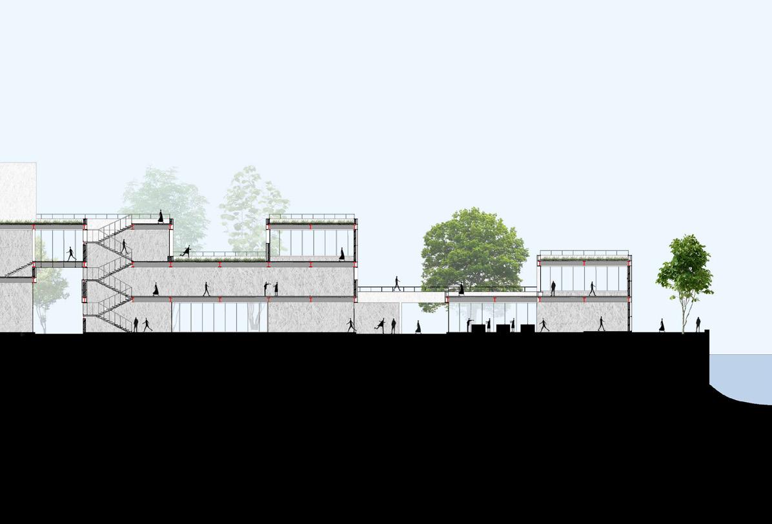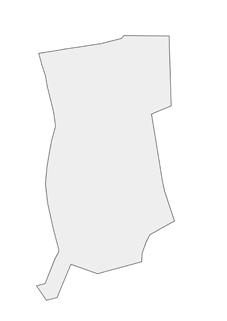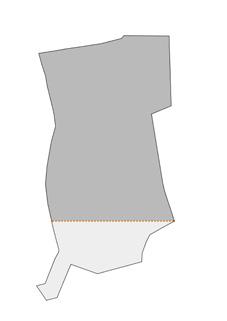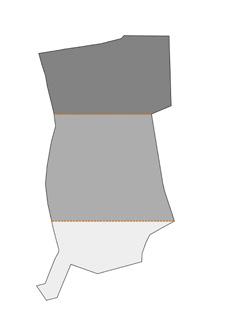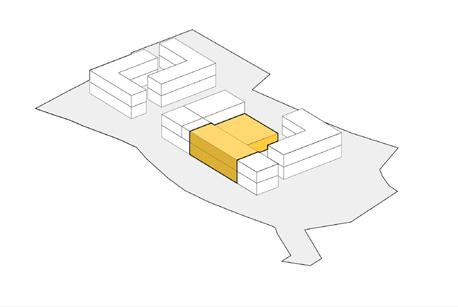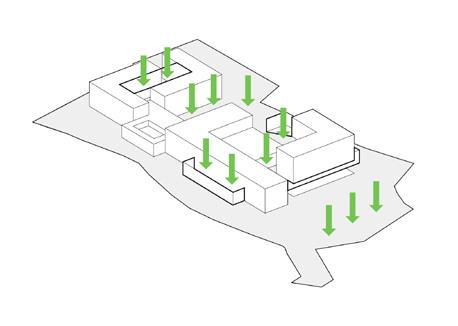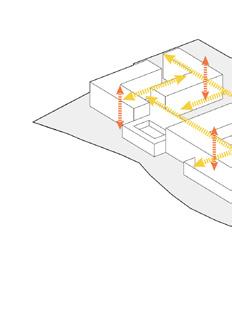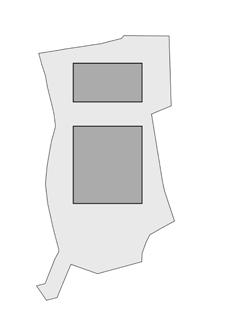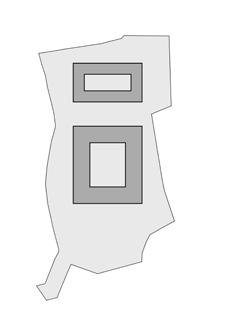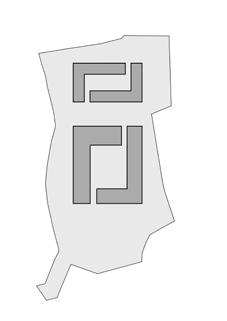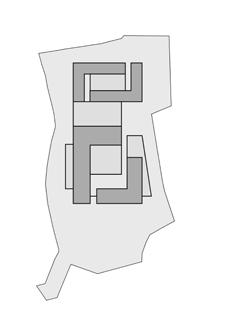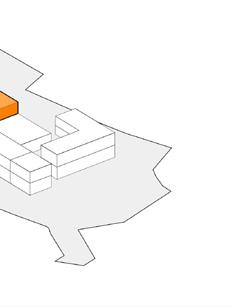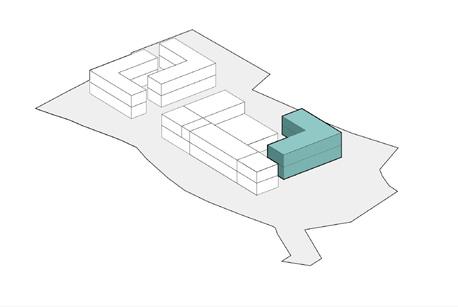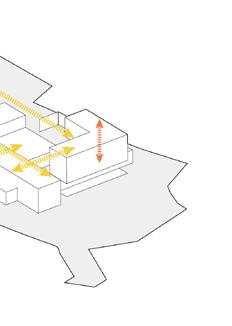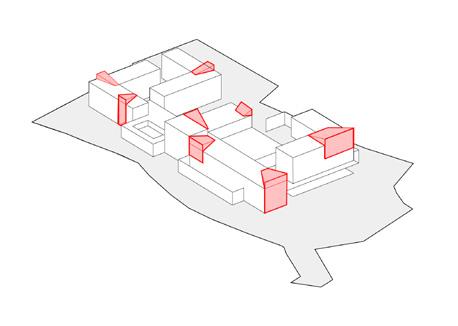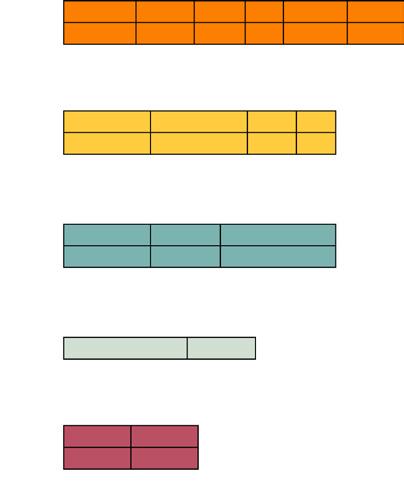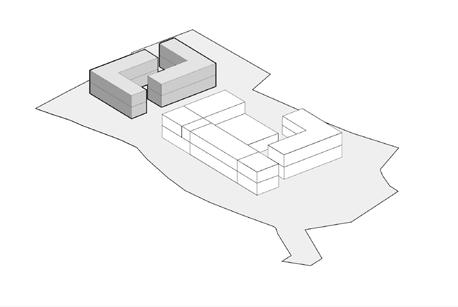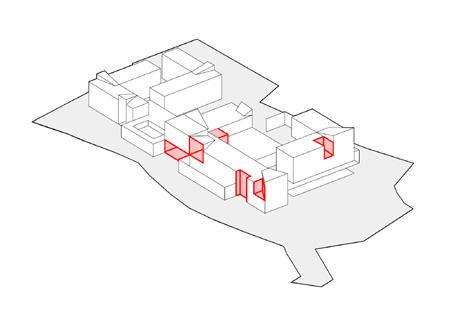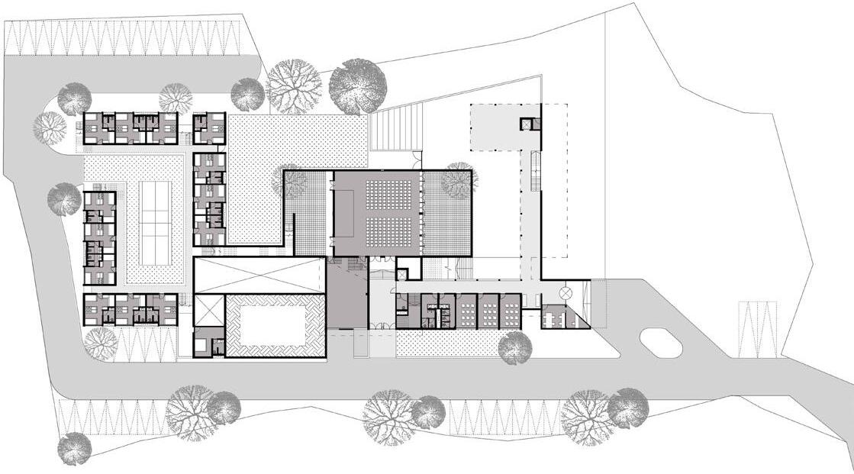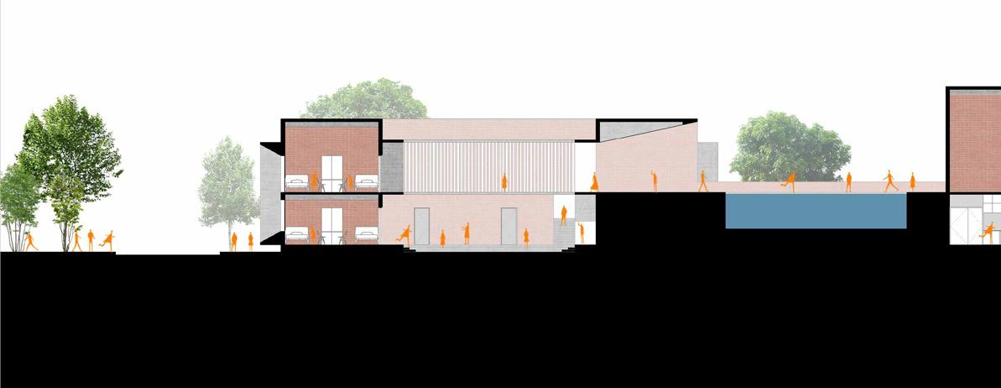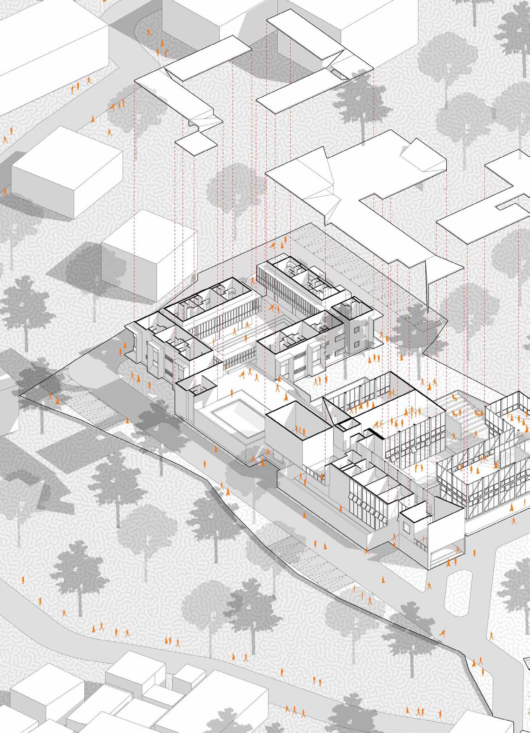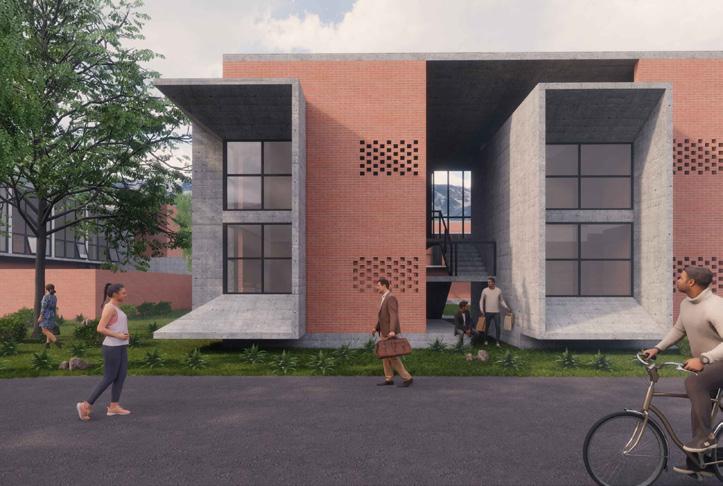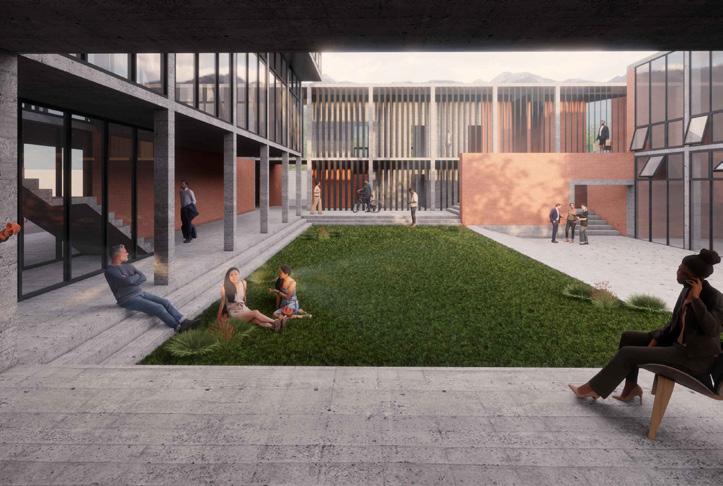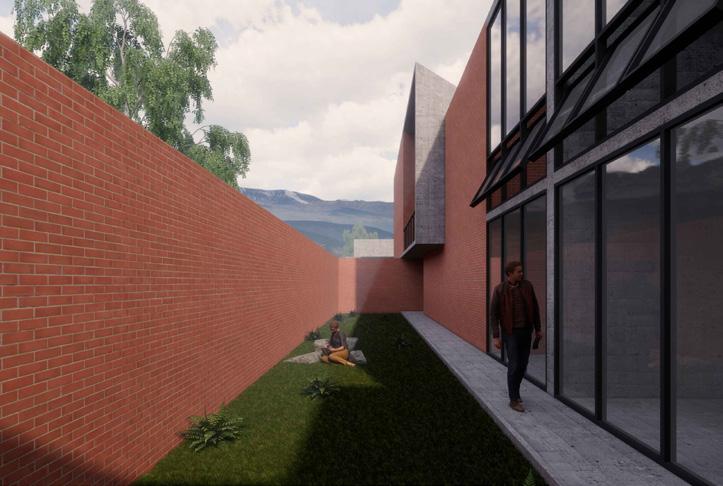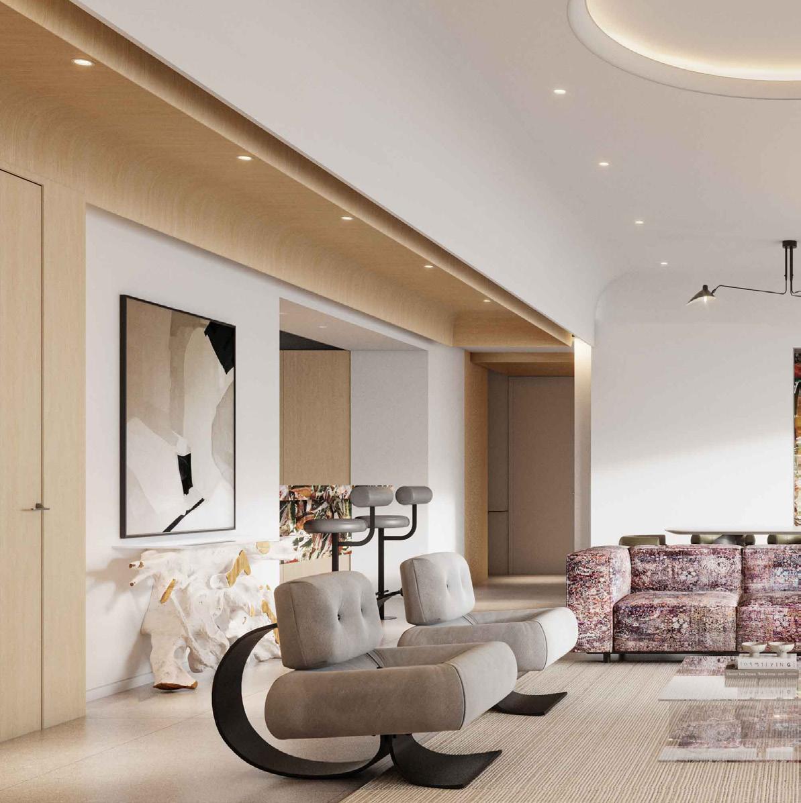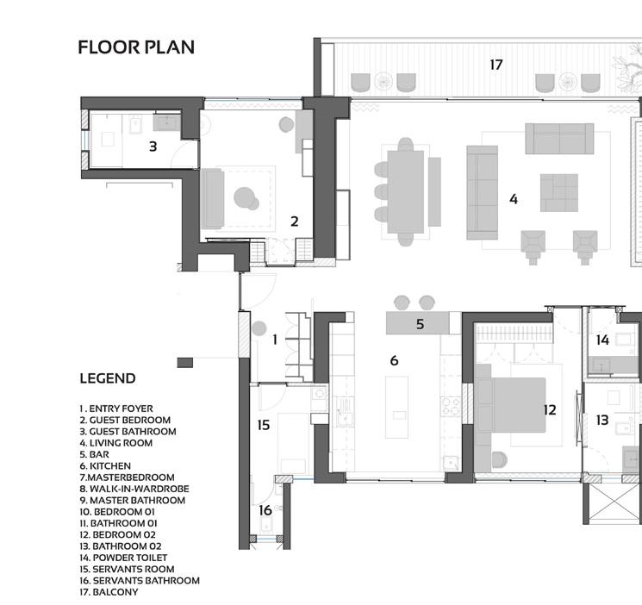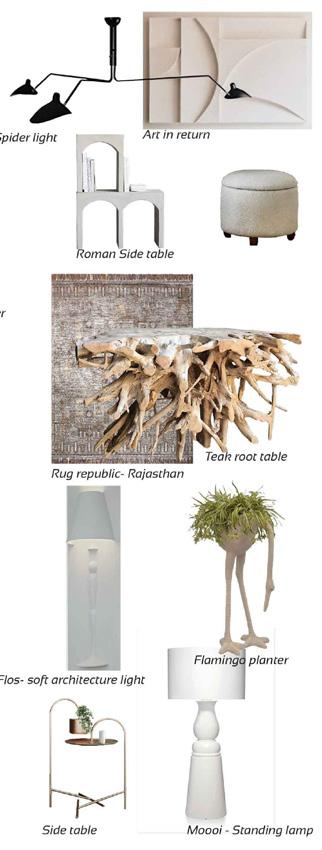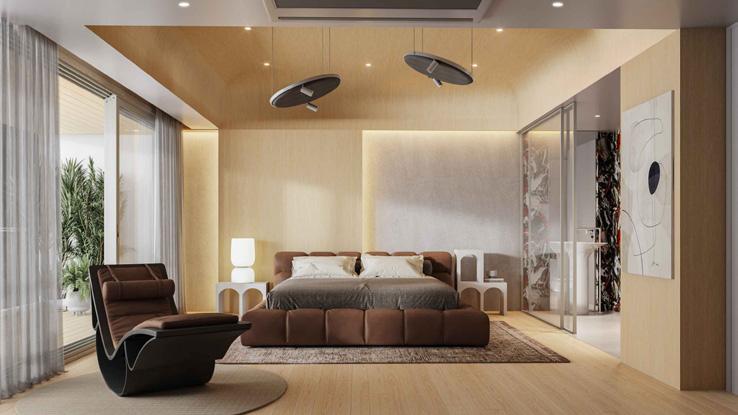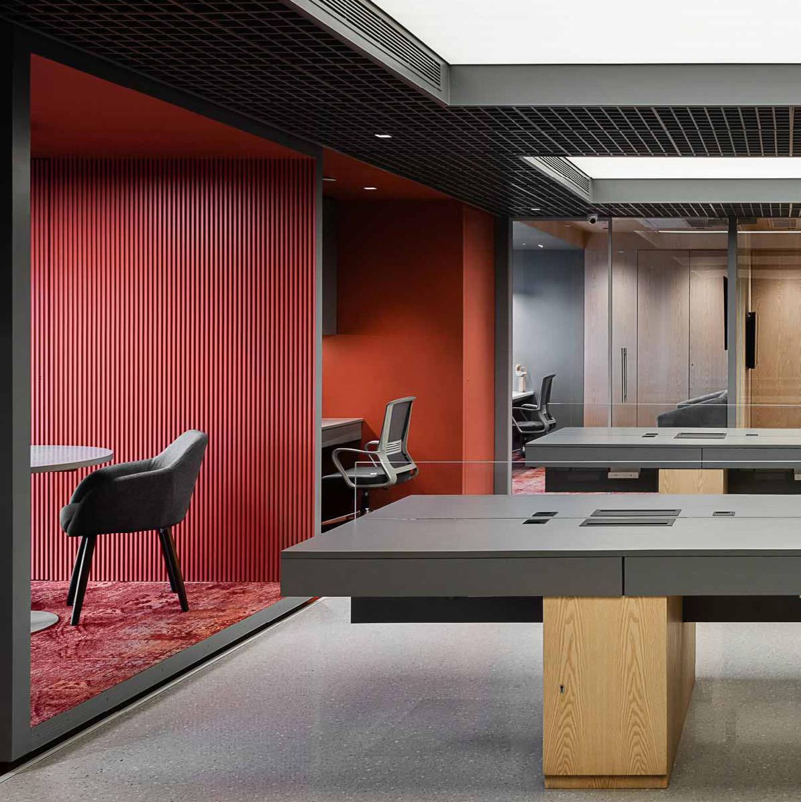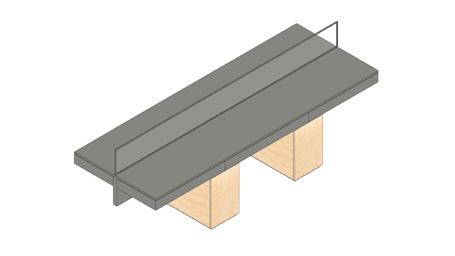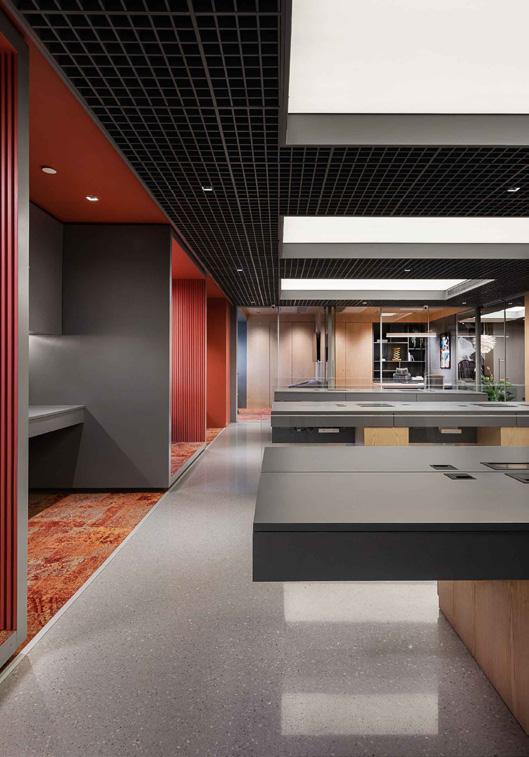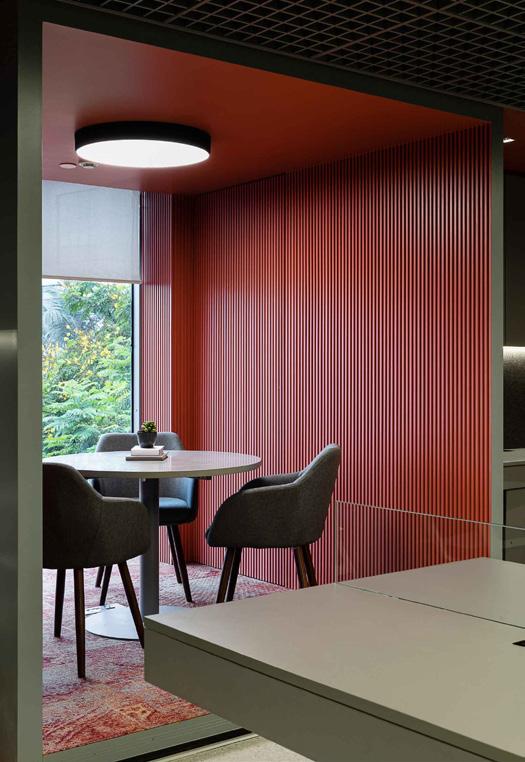portfolio
SIDDHARTH SHEWADE
SELECTED ACADEMIC AND PROFESSIONAL WORKS, 2024
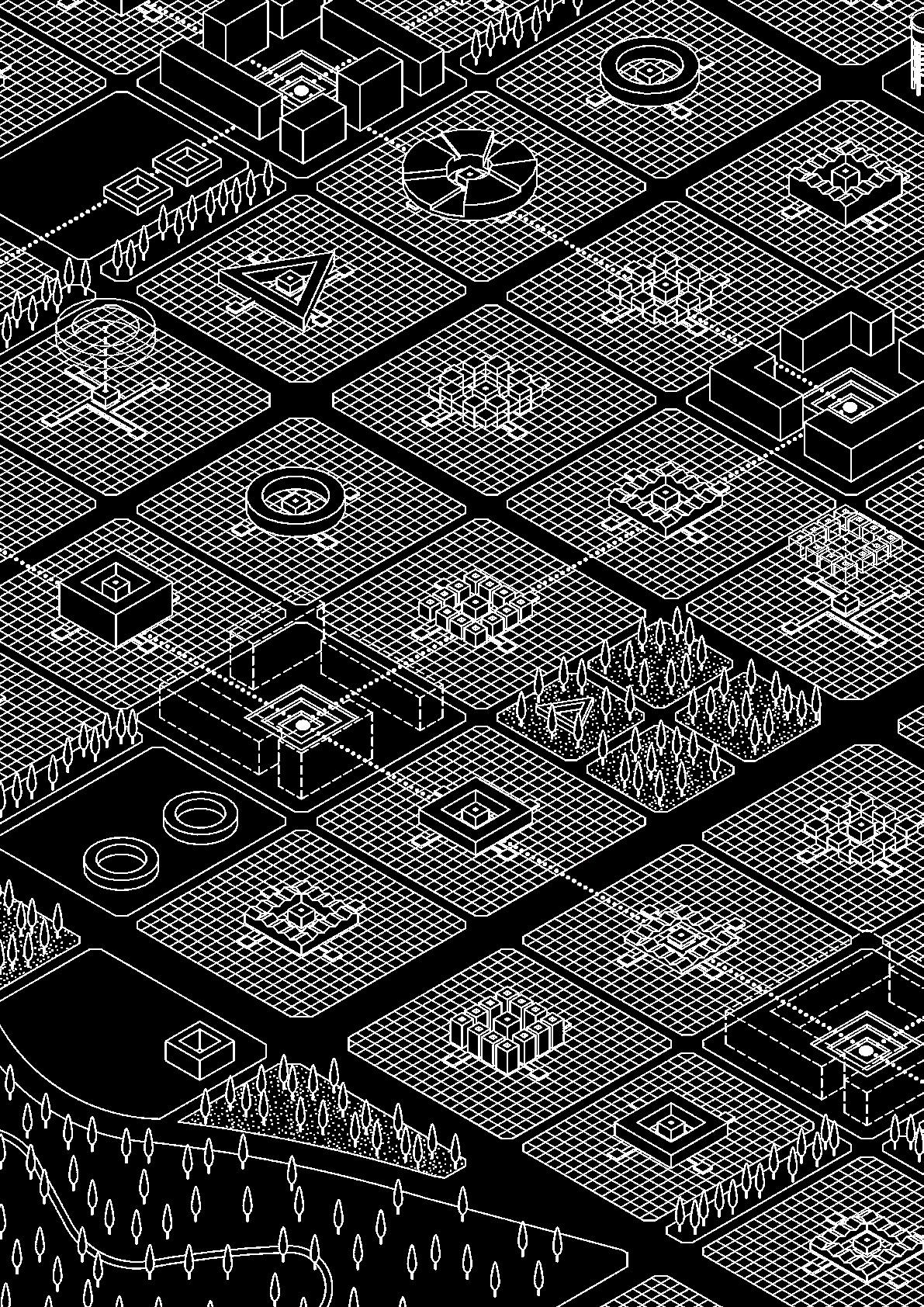
Hello,
I am

Siddharth Shewade
Redfern Street, Redfern, NSW 2016, Australia
+61 481266108
shewade.siddharth@gmail.com
M.Arch, June 2024 (ongoing) University of Sydney
B.Arch, KRVIA, Oct 2020, University of Mumbai linkedin- linkedin.com/in/siddharth-shewade47774b232
Skills
AutoCAD
Rhinoceros
Sketchup
Photoshop
Illustrator
InDesign
Vray
Enscape
Lumion
Grasshopper
Microsoft Office
Hand Drafting
Model Making
I am in my last semester of Master of Architecture at the University of Sydney, and I am very keen to build on my professional experience and develop my career in Sydney. I am also working towards becoming a Registered Architect in Australia.
My professional experience has taught me to work with the client’s aspirations and constraints, with clear communication and good ethics to bring them on board to the company’s creative vision and build good working relationships along the way. I have worked in different team structures which have given me valuable experiences in leading a team and being part of one.
Throughout my Master’s, I have developed a good understanding of designing for the Australian context and working with the relevant written instruments. I like to explore design conceptually and try and develop them to the smallest of details. I learn quickly, I care deeply about what I do and I appreciate the importance and impact good design can have . To that end, I put my best efforts to contribute in a positive way.
Work Experience
Porter @ Porter House Hotel and Castle Residences | Nov 2022 - Present
Junior Architect @ DIG Architects, Mumbai | Oct 2020 - June 2022
Intern @ DIG Architects, Mumbai | Dec 2018 - Oct 2019
Intern @ Mathew and Ghosh Architects, Bengaluru | Nov 2016 - April 2017
Teaching Assistant @ KRVIA First Year Induction Workshop | 2017
M.Arch Electives
Professional Practice (core unit) | 2023
Architectural Technologies (core unit) | 2023
Contemporary Architectural Theory by Chris L Smith | 2022
3D Computer Modelling by Anastasia Globa | 2022
Daylight in Buildings by Ozgur Gocer | 2023
Designing Architectural Briefs | 2023
B.Arch Electives
Feminist Theory by Sonal Sundarahan | 2017
City Walks by Hussain Indorewala | 2016
Sustainabililty by Kimaya Keluskar | 2016
Grasshopper Workshop by Dishita Turakhia | 2015
Museumology by Cho Rao | 2015
Inversion by Sen Kapadia | 2014
Space of Doubt by Suprio Bhattacharjee | 2014
Building Technology by Apurva Parikh | 2013
Thane By Cycle with Anand Pendharkar | 2013
Student Exchange
Shanghai Jiaotong University | Student Exchange | Oct 2015
Awards and Competitions
National Award - Heritage Awards for Excellence in Documentation for “Archivig Allahabad”
hosted by INTACH in Delhi | 2015
Academic Honour of Merit - 2nd Rank in Architectural Design | 2016
Honorable Mention - Re-school Competition by Volume Zero for Re(fugee) School | 2019
Extra Curricular
Volunteer @ State Of Architecture team for exhibition Make Shift III by KRVIA | 2016
Exhibition Team @ KRVIA | 2017
Exhibition Team @ KRVIA | 2015
Design Team @ KRVIA | 2015
Furniture Team @ KRVIA | 2014
Exhibition Team @ KRVIA | 2013 Class Representative | 5th year | 2017-18
Study Trip Committtee | 3rd Year | 2015-16
Study Trip Committtee | 2nd Year | 2014-15
KRVIA Football Team | 2013 - 2017
KRVIA Cricket Team | 2015 - 2017
Academic Projects
1 | Housing for All Strength in Diversity
“Equitable housing for all tenures”
M.Arch, Oct 2023
Pg. 4-8
2 | Amalgamate Social Condenser
“Helping refugees in their transition into the city”
M.Arch, May 2023
Pg. 9-12
3 | Urban Vertical School Streets into School
“A new interpretation of school layouts”
M.Arch, Oct 2022
Pg. 13-16
4 | Spade Runner 2049
Live. Farm. Repeat. “Speculating a future of the peripheries of Navi Mumbai”
B.Arch Thesis, Oct 2020 Pg. 17-23
5 | Plastic Park
Reduce. Reuse. Upcyple. “Evolving the identity of a garbage laden estuary”
B.Arch, Oct 2017 Pg. 24-28
Professional Projects
6 | Corporate Training Centre
Unwind and Relearn.
“Can architecure promote andragogy and collective learning?”
Oct 2021 (proposal)
Pg. 29-32
7 | Odyssey Art Haus
“Crafting a home to house art”
Oct 2021 (ongoing)
Pg. 33-34
8
|
Evershine
Office Red is an Attitude
“A workplace to reflect office ethos”
Feb 2022 (Completed)
Pg. 35-36
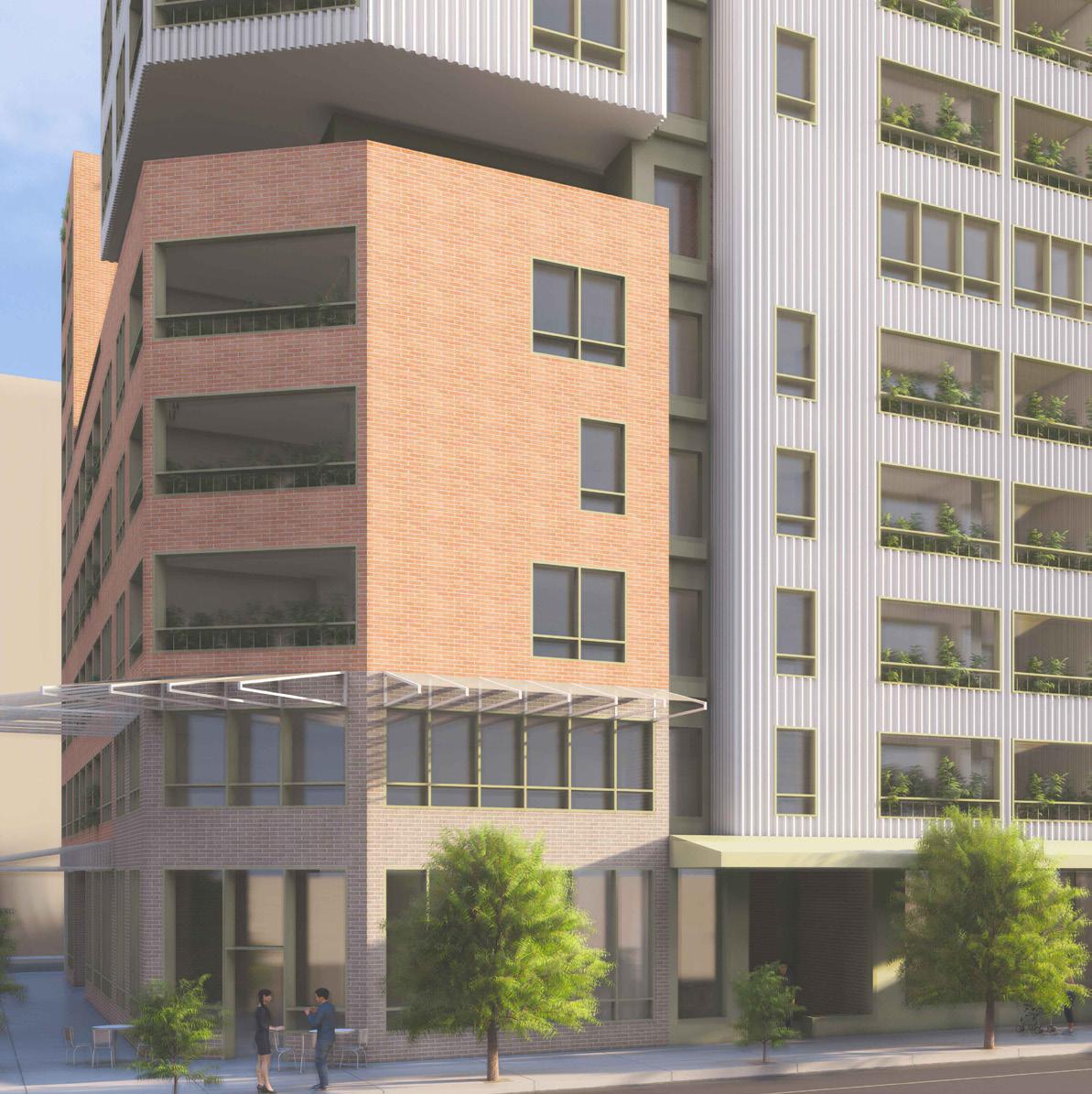
1
Housing For All Strength in Diversity
“Equitable housing for all tenures”
Academic Work, M.Arch, Oct 2023
Collaborators- Irene bai, Tom Pisto Program- Housing, Commercial Tutor- Michael Zanardo Location- Waterloo, NSW
City of Sydney has proposed a new masterplan Waterloo South Estate. As part of increased suburbs of Sydney, the new masterplan densify existing suburbs by delivering homes along with new community more accessible by the Waterloo metro the masterplan and the proposed building designing apartment housing for all tenuresThe design response to the brief aims to use and mixed tenure housing by identifying to locate each tenure in a way that is precedents study and working closely design knits together spatial relationships
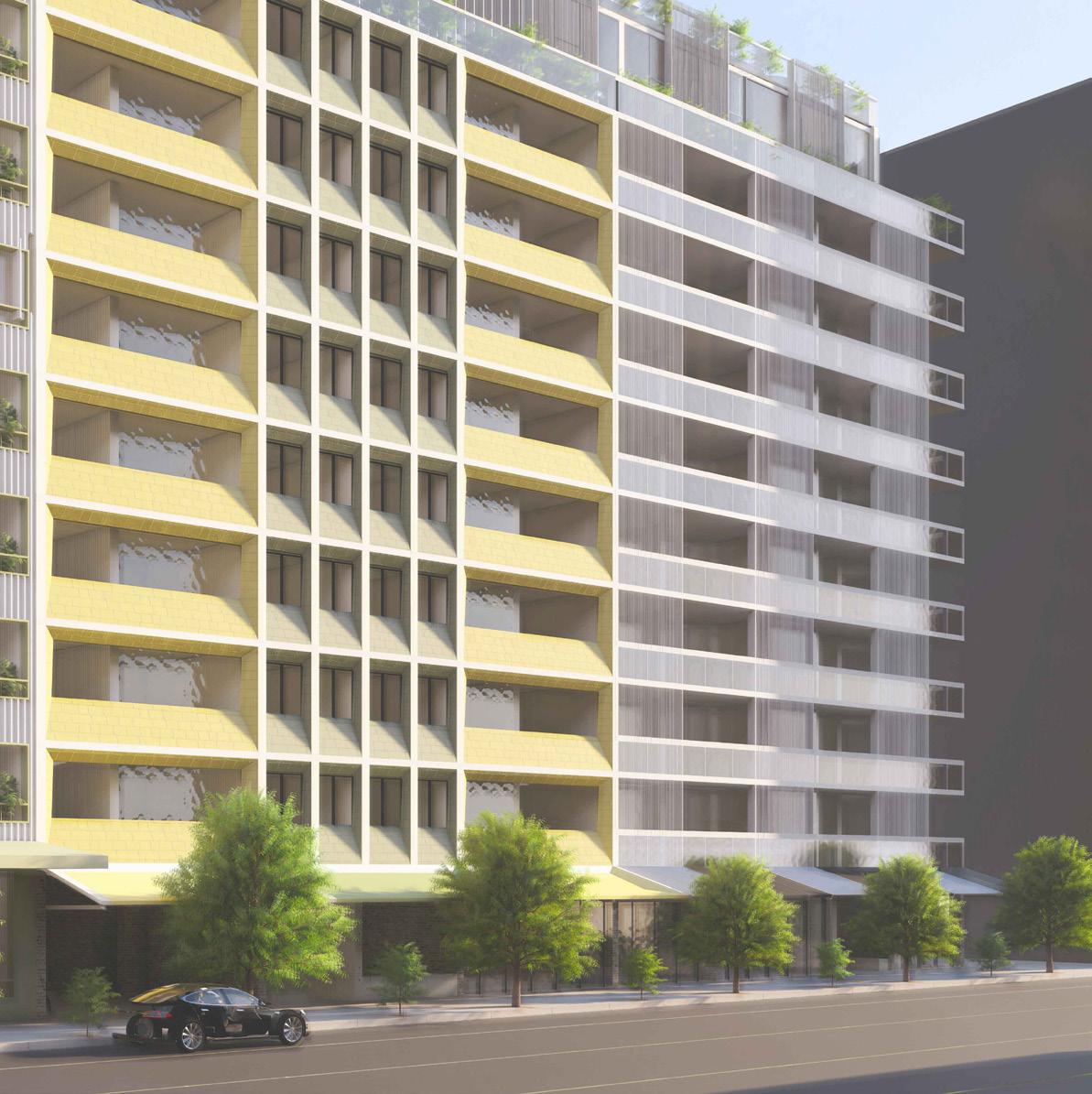
masterplan for the redevelopment of the increased need for housing in established masterplan has been carefully designed to delivering new social, affordable and private facilities, shops, spaces and made metro station. The studio brief introduced building envelopes with the intent of tenures- social, affordable and market. to address the key challenges to mixed identifying opportunities in the envelope equitably fair and enjoyable. Through closely with the ADG requirements, the relationships within each apartment type and
tenure to improve quality of life and provides enjoyable community spaces. The varied design of each tenure facade on all sides adds to the quality of the new streetscape that will be generated through the new masterplan.
Existing Building Study
Documenting the existing buildings was important to understand the conditions of living and community. The buildings have distinctly different diagrams. One forms an open court towards its centre while the other is cross shaped and creates more surface towards the exterior. The material tectonics of the two buildings along with the heirachies in windows and conies hints to the relationships the building have with the surrounding.
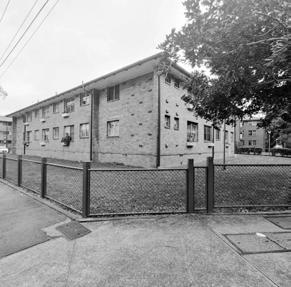
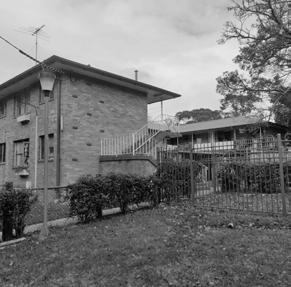
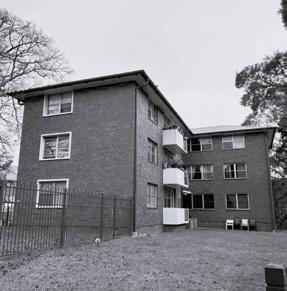
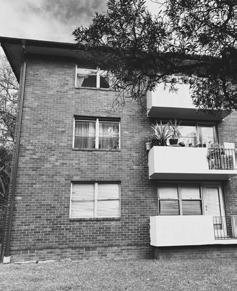
buildings also creates and bal-

Site
The site, known during the studio as Lot 5, is located at the junction of John Street and George Street at the heart of the proposed Waterloo South Masterplan. The proposed building envelopes heights range from 5-9 storeys to the south along John Street, 11-13 along George Street to the east and 8 storeys to the west along Cooper Street. The ground floor is also supposed house a commercial spaces and the court in the middle.
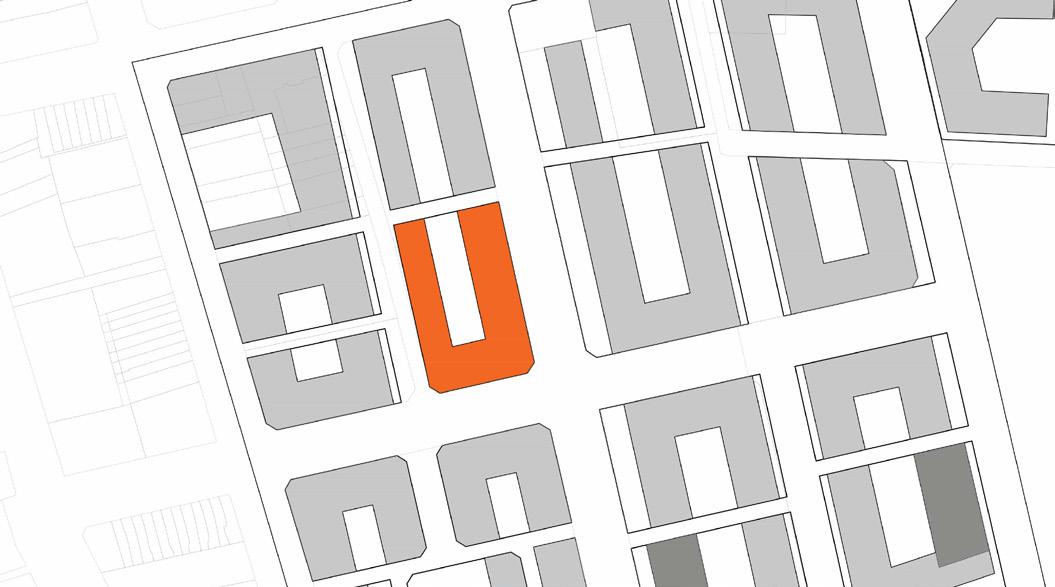
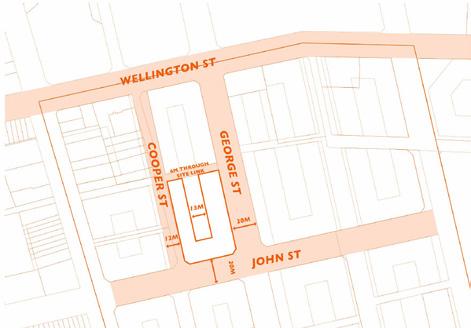
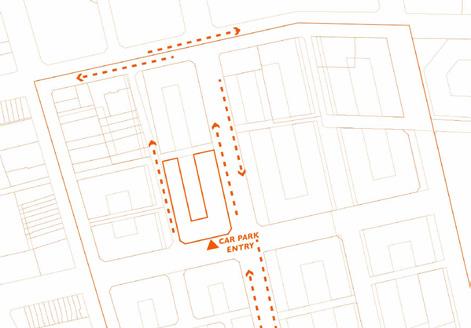
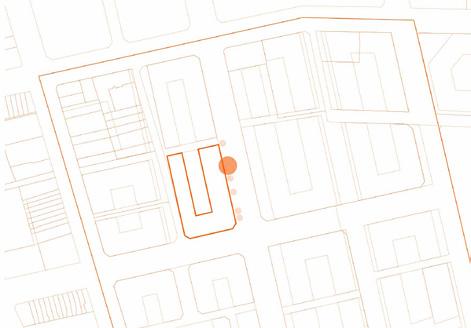
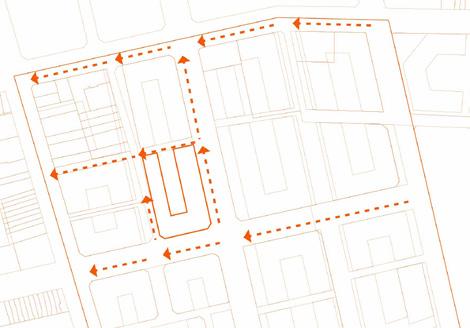
Connecting with Country
The design aims to establish a connection to the country through seamless integration of natural elements expressed with reference to Aboriginal art. Through the development of a central courtyard we will provide access to both the residents and the public. This allows the space to complement a range of communities both from the dwellers that reside within and the greater public. Furthermore we will design it with acknowledgment to tranquility in nature and develop a space that captures both a social and leisure environment. This courtyard will also take advantage of access to northern natural light to inject warmth and illuminate the space. The ground level will also supply commercial elements such as cafes to allow the space to be multi-functional and further illustrate strong communal principles within the ground floor design. To express alternate addition to greenery and the building connection to the natural, we aim to integrate elements of greenery on the facade. This will provide an aesthetic that complements the courtyard space and in addition to reduce the rigidity of man made materials. The inclusion of more naturally tempered colours will also help intertwine the overall building aesthetic with the natural colours of the land.
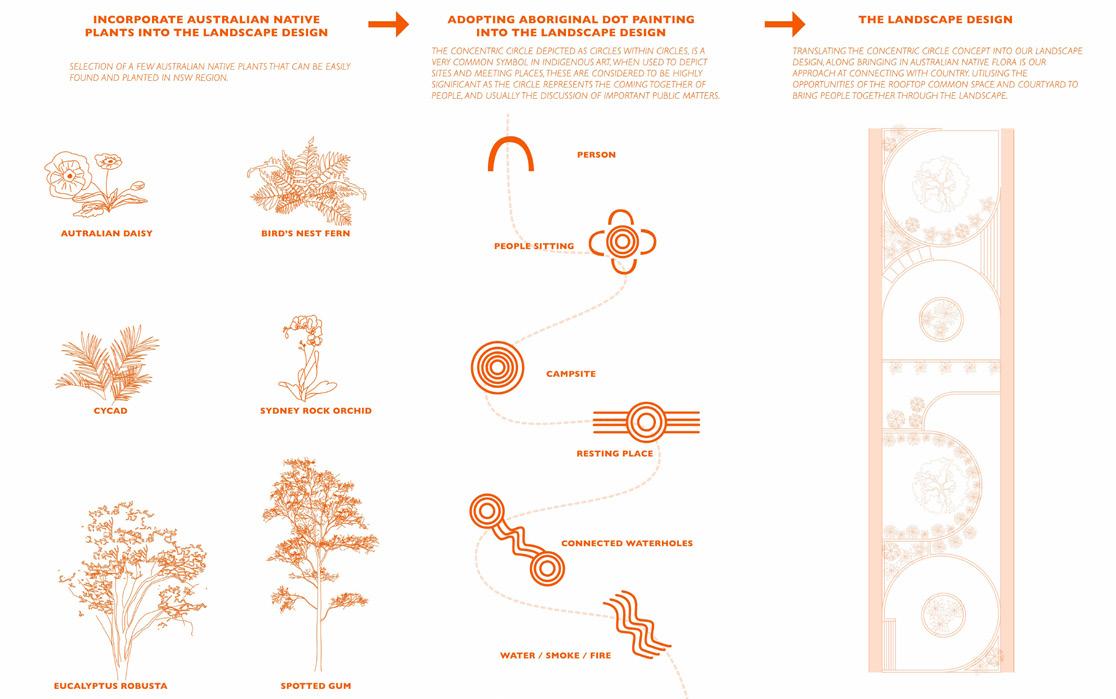
Opportunities and Constraints
Each building envelope provides a unique challenge and opportunity. By understanding the volume completely we are able to create design response for each volume and surface. Helping to identify the location of the various service cores and circulation and understand the possibilties in apartment groupings and sizes.
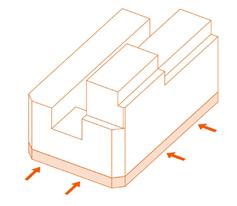
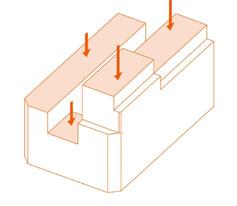
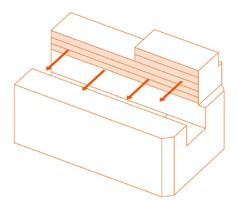
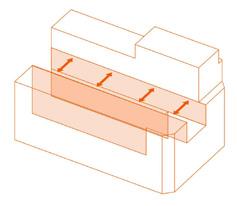
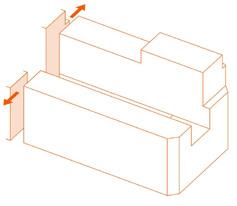
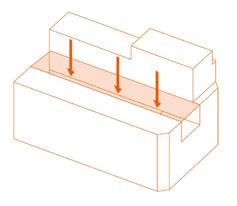
Plans: Ground Level
The tenure distribution not only allows for clear distribution of different types of housing units but also creates allows for better zoning of public and private domain on ground. All the serviceable areas on ground are particular to each core but nonetheless work in a similar way to each other in facilitating the occupants and easements along the court connect each core to the loading dock. Cafes and restaurants form the street front to John Street and retail spaces along George Street and Cooper Street make the street fronts on the east and west sides creating a zone of activity on the ground. The long courtyard in the middle of the block acts as shared outdoor space for all residents.The through site link offers a shortcut to new metro station and commuters from Waterloo South are expeted to develop their own way of traversing through and around the building. Landscape designed with the intention of Connecting with Country offers shade under native trees, with different scales of spaces that allow for a tranquil pause.

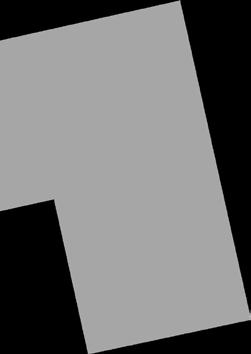
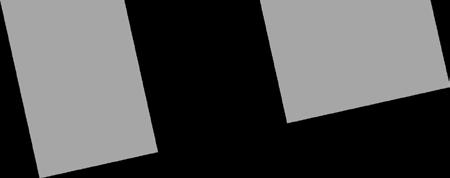



Tenure Distrubution
The design brief required a roughly equal third distribution of Market, Affordable and Social housing. Market would be allocated in the south along John Street. This would allow a good amount of street frontage along ground floor along an important part of the masterplan and larger serviceable areas are also possible in this area due to vehicular access. The deeper envelopes with lesser facade surfaces could help accomodate the 3-bedroom units. This is ideal for more generously spaced market unit.. Affordable units are in the middle third along George Streeet to the east and on Cooper Street to the west, enjoying good street frontage on the east and west blocks and more floor levels like market. Social housing to the northern third also enjoys good street frontage but is also to the north alongside the through site link between neighbouring block this also allows for more space on the ground for communal progragrams.
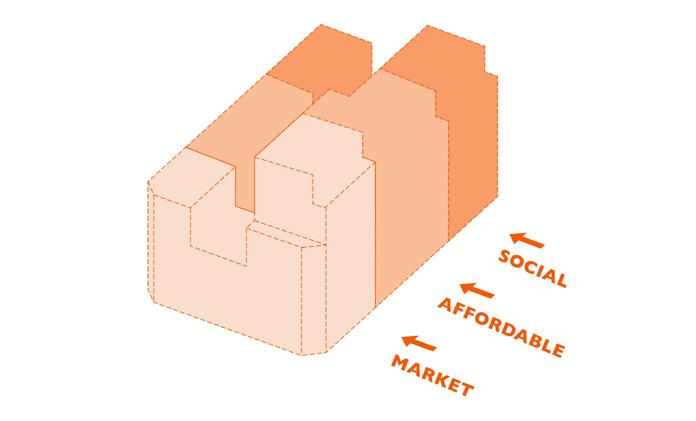
Housing by Numbers
TENURE Market, Affordable, Social
SITE AREA 2945m2
SITE COVERAGE 73%
DEEP SOIL 18%
NUMBER OF STOREYS 5-13
FLOOR TO FLOOR HEIGHT 3.1m (ground floor 4.5m)
CROSS SECTION DEPTH 12m-16.5m
GROSS FLOOR AREA 18625m2
FLOOR SPACE RATIO 6.32:1
CAR PARKING LEVELS NA
CAR PARKING SPACES NA
NUMBER OF UNITS 153
MARKET UNITS 41
AFFORRADBLE UNITS 61
SOCIAL UNITS 51
UNIT MIX
ST 18 (12%) / 1B 34 (22%) / 2B 69 (45%) / 3B 31 (21%)
UNIT SIZE
ST 35m2 /1B 50-71m2 / 2B 60-102m2 / 3B 90-110m2
POS SIZE
1B 6-40m2 / 2B 6-32m2 / 3B 6-18m2
COS SIZE 2500m2
NUMBER OF BUILDINGS 5
NUMBER OF CORES 6
UNITS PER CORE PER FLOOR 1:1 to 1:4
DWELLINGS PER HECTARE 520/Ha
BEDROOMS PER HECTARE 971/Ha
OTHER USES Commercial/Retail
AREA OF OTHER USES 1185m2
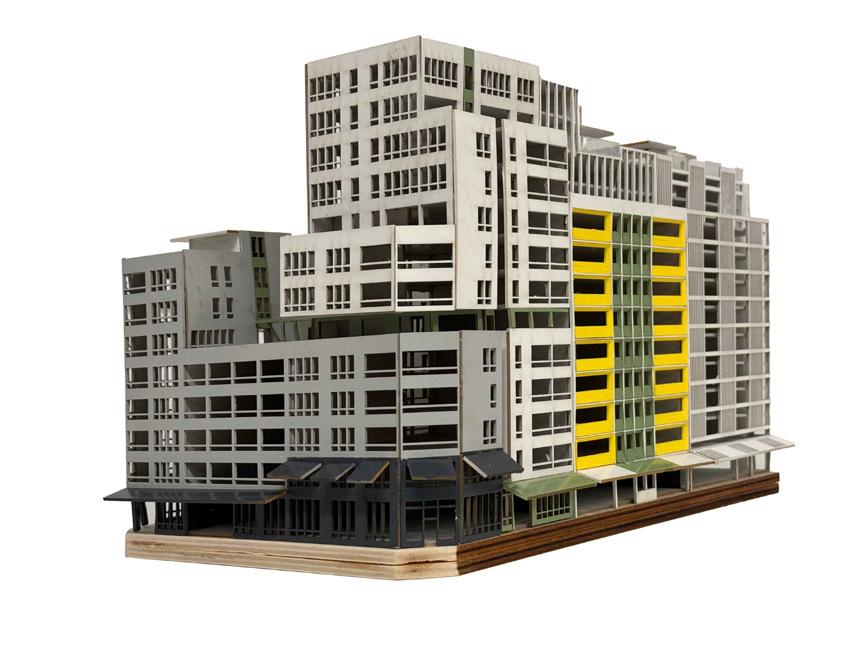
Unit Distribution
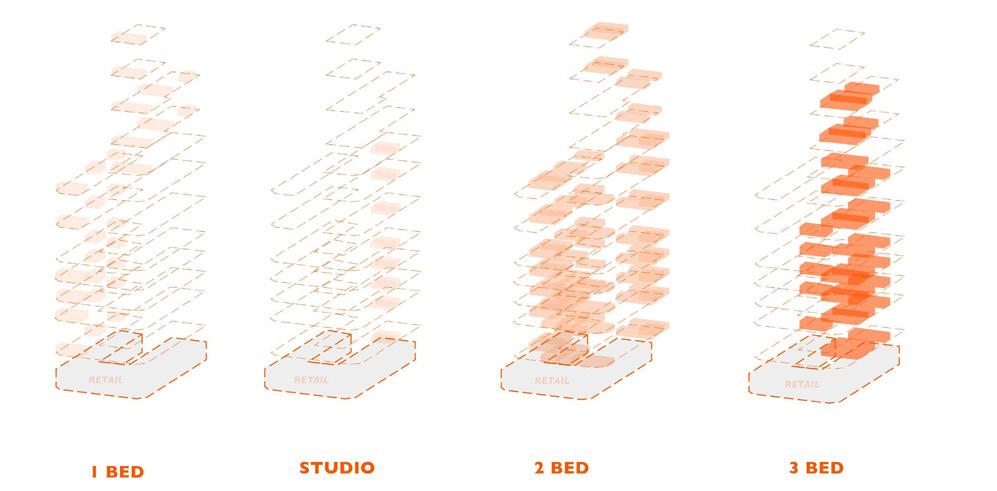
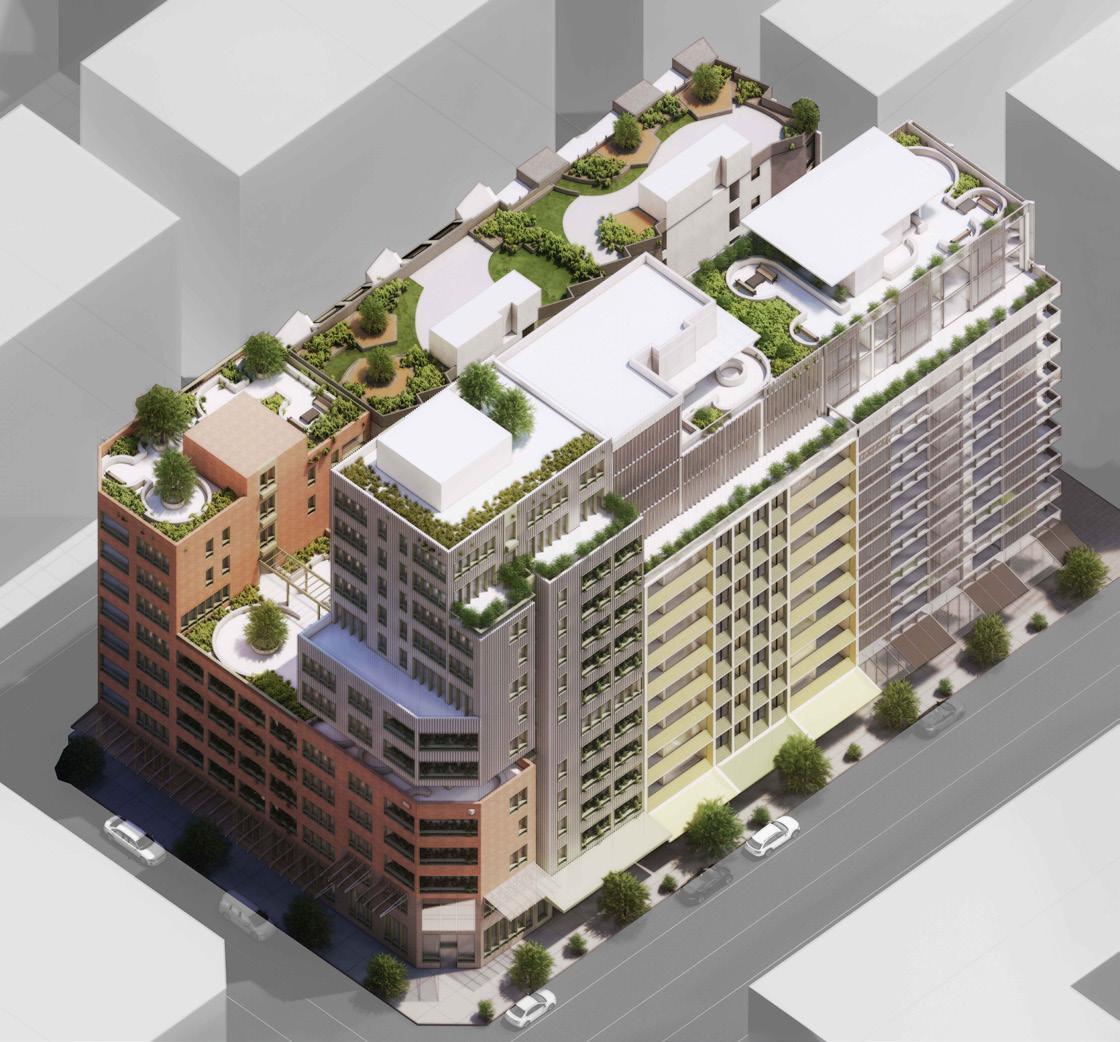
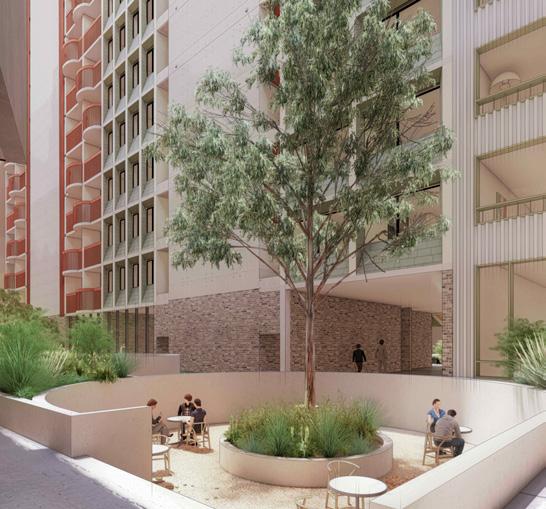
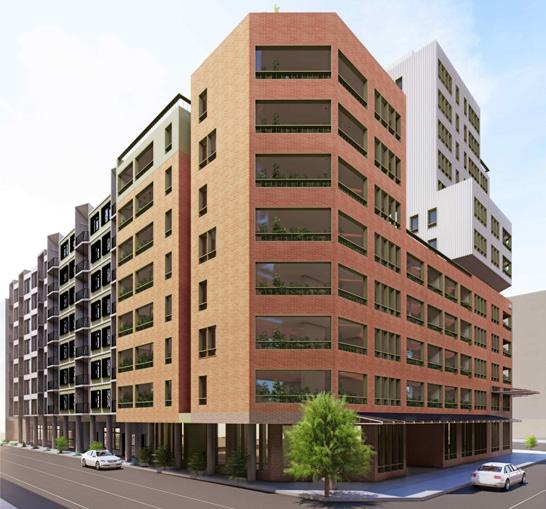
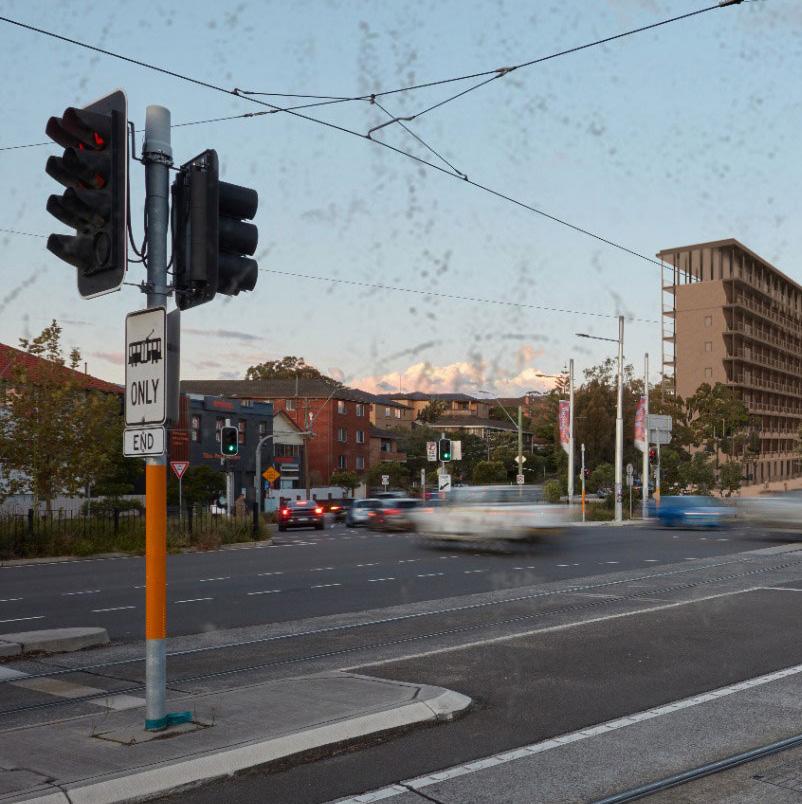
2
2
“Helping
Amalgamate Social Condensor
Academic Work, M.Arch, May 2023
Collaborators- Benjamin Wong
Program- Housing, Hospitality, Commercial Tutor- Melissa Liando, Laszlo Csutoras
Location- Kingsford, NSW
Through this design project, we achieve a successful social condenser residents and community learning intending to amalgamate the site In 2023, Sydney is a largely destination focus on food as a destination and in which to connect our site with its like open spaces with undercover intention is to cultivate a community Road, Marrickville. The site provides public transport and infamously named for this central node of the city to
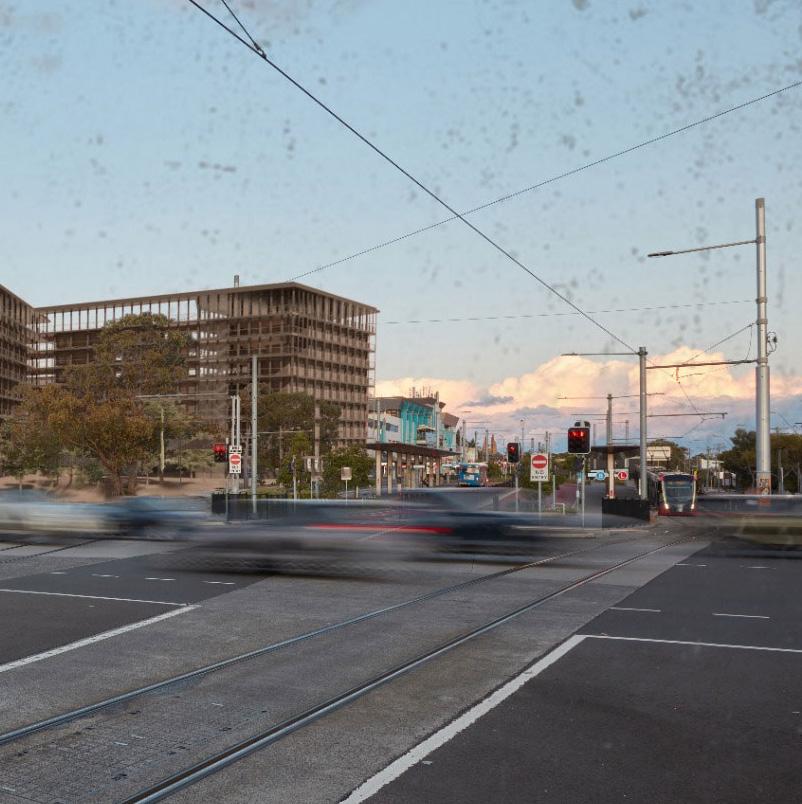
believe that the best way to condenser is to amalgamate programs, learning within the building whilst also into the larger Sydney landscape. destination focussed city. There is a large we see this as a potential manner its environment. By providing plazaundercover areas and rentable kitchens the community market much like at Addison provides parking, is easily accessible by named 9 ways it only makes sense be a destination of amalgamation.
Conceptually, the design intends to intertwine program throughout the building allowing for the activities to be scattered amongst housing. On the ground plane the building steps away from the border and opens up to the public in an immense gesture. Thus, in providing public amenity, program, food and activity that fills the ground plane and scatters the upper building we hope to involve and amalgamate all responders to the building.
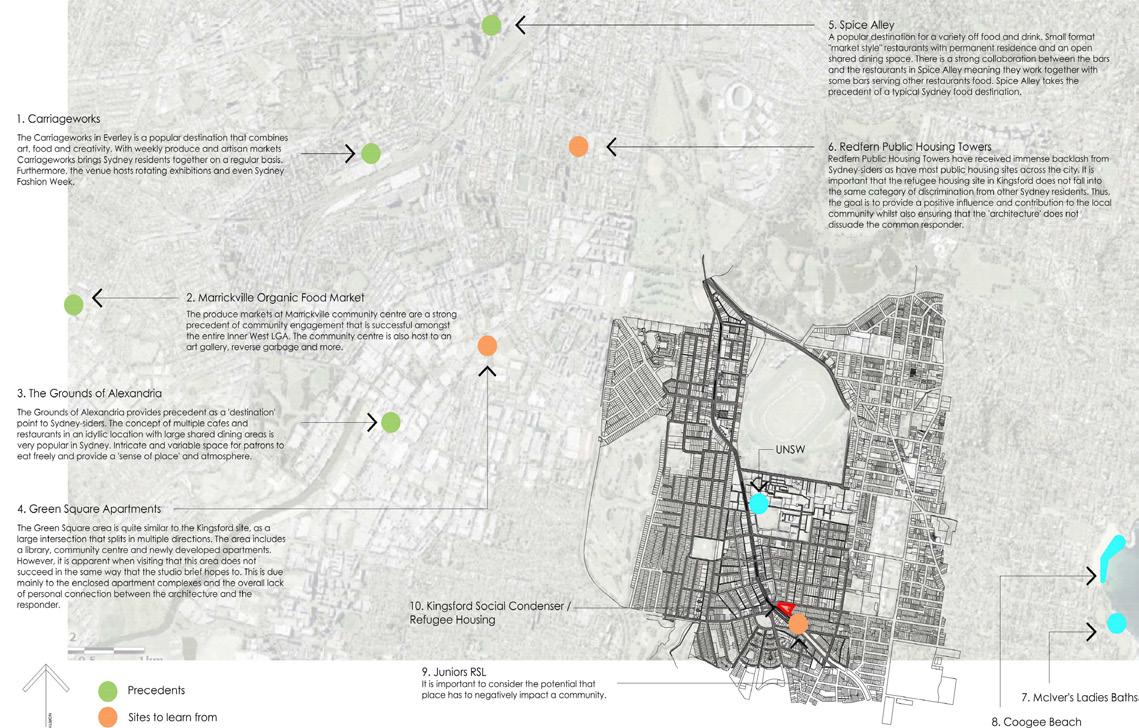
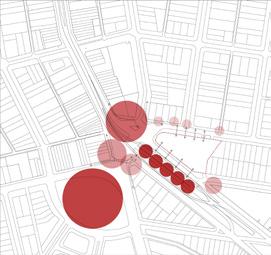
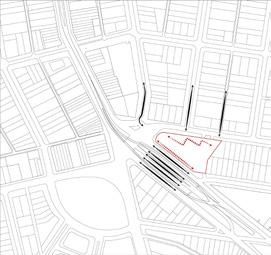
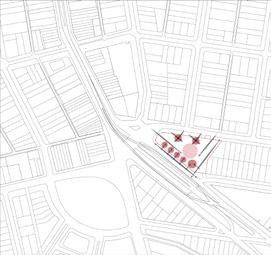
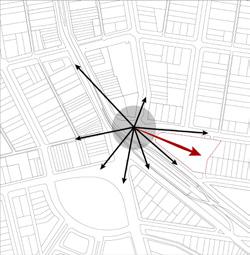
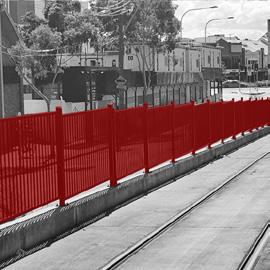
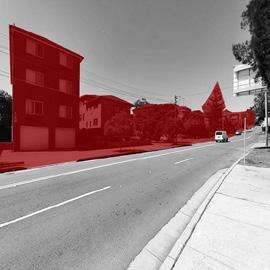
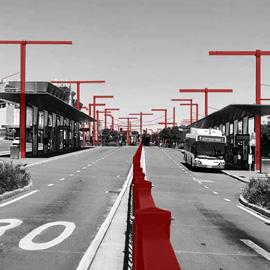
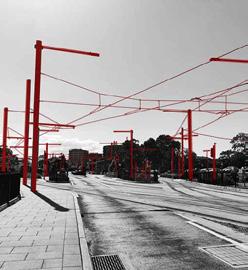
The various programs that project brief sets out to achieve along with our own introduced programs to connect with the city can typically be separated in three categories of publicness.
In order for the site to work as a social condensor, we decided to compress these programs in a building with an optmised and modest footprint to force the programs to create new relationships between spaces.

Institutions
Housing Public Space
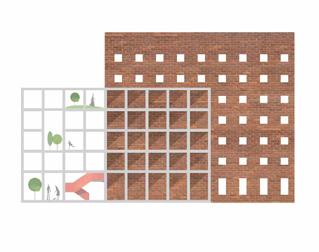
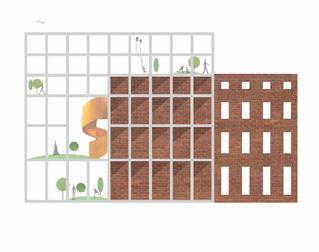
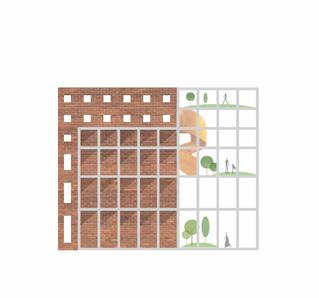
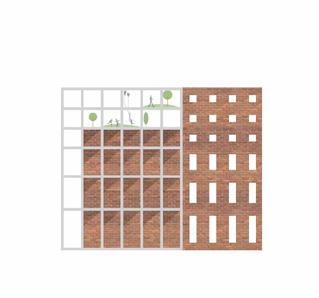
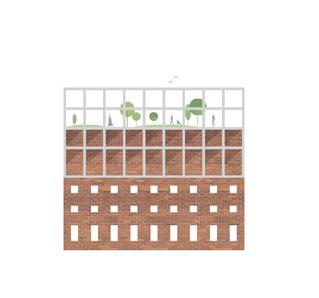
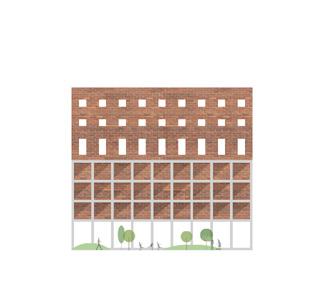
The tectonic ideation of the building is a result of juxtaposition of the familiar ‘brick housing block’ typology of small to medium scale housing buildings in Sydney, with the familiarly simple yet organised aesthetic of a grid commonly seen employed in a public or intitutional building. This juxtaposition is another layer in this process of amalgamation and looks to blur the line between the typical aesthetics of a residential and public building and subsequently create a new tectonic composition that responds in its proportions to the different types programmed spaces it houses.
Massing and Organization
The volume is developed by identifying the key location for the hotel and the related services to the south due to better access. The three metre level diffrence along the length of th site allows to create a public and private court on tour separate levels and house a small suoermarket and parking underneath. The housing blocks open towards the public court while create a sense of enclosure on the private court.
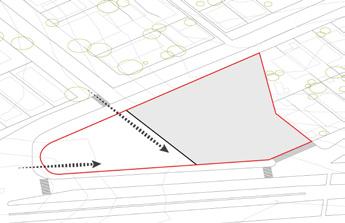
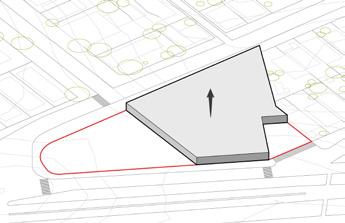
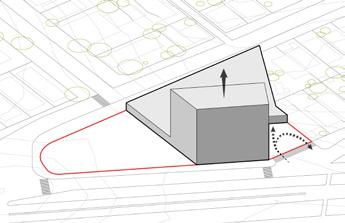
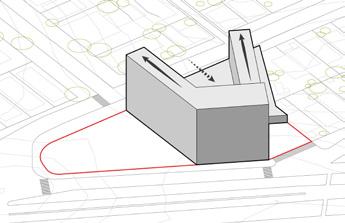
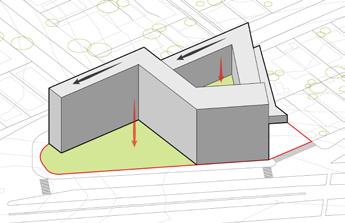
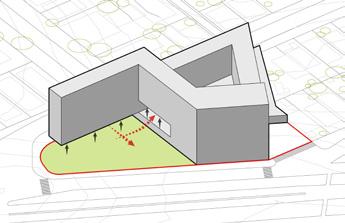


Programs-
Hotel Lobby
Reception
Front Office
Cafe
Experience Centre
Commercial Store
Supermarket
Hardware Shop
Workshop
Loading Bay
Storage





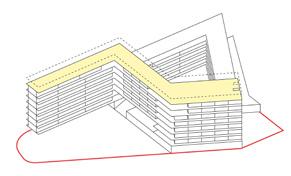

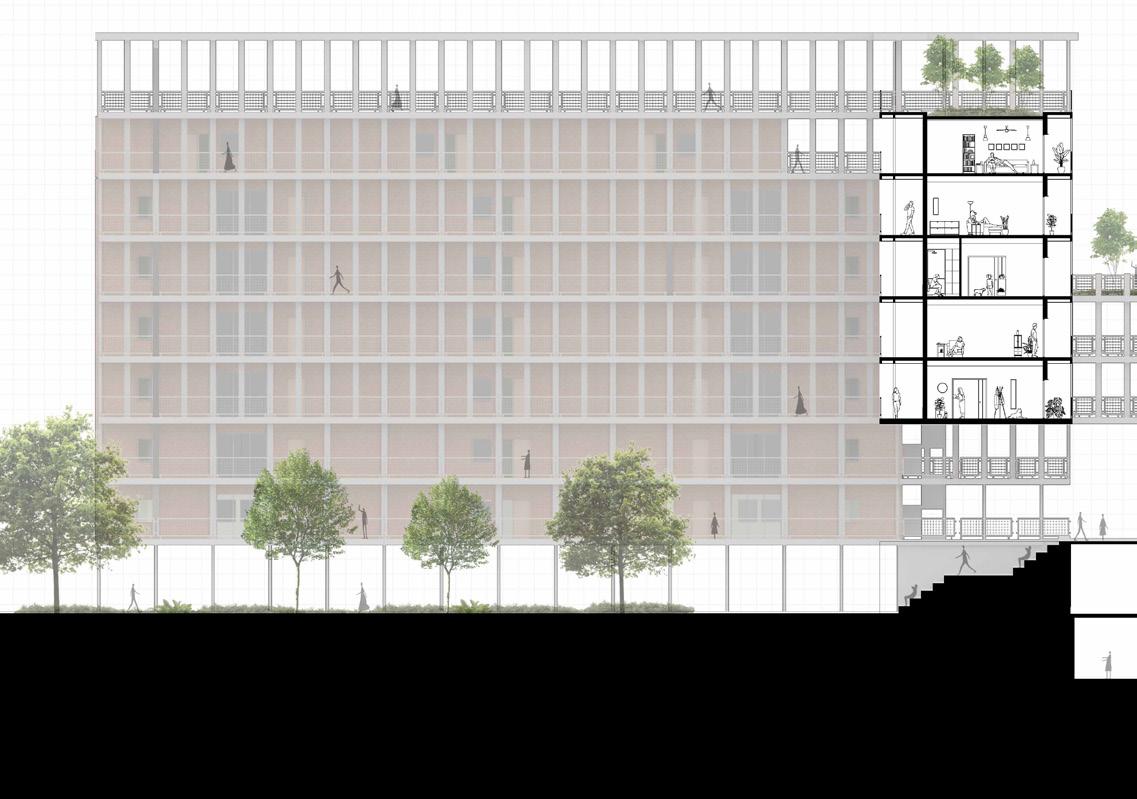
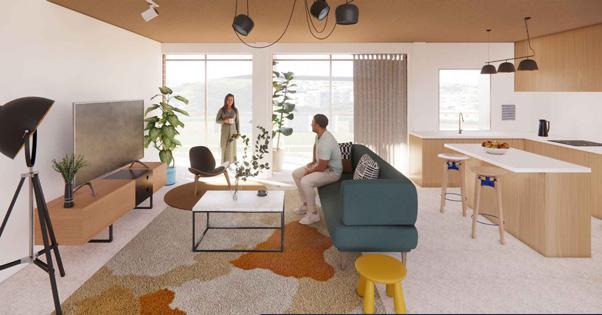
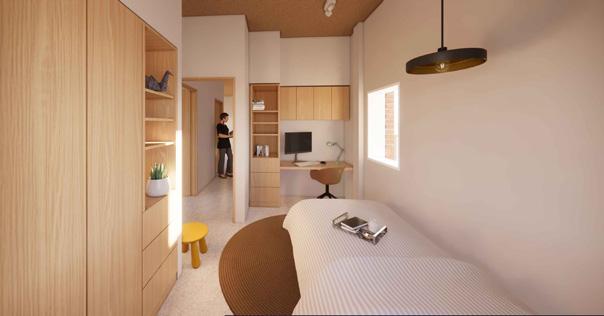
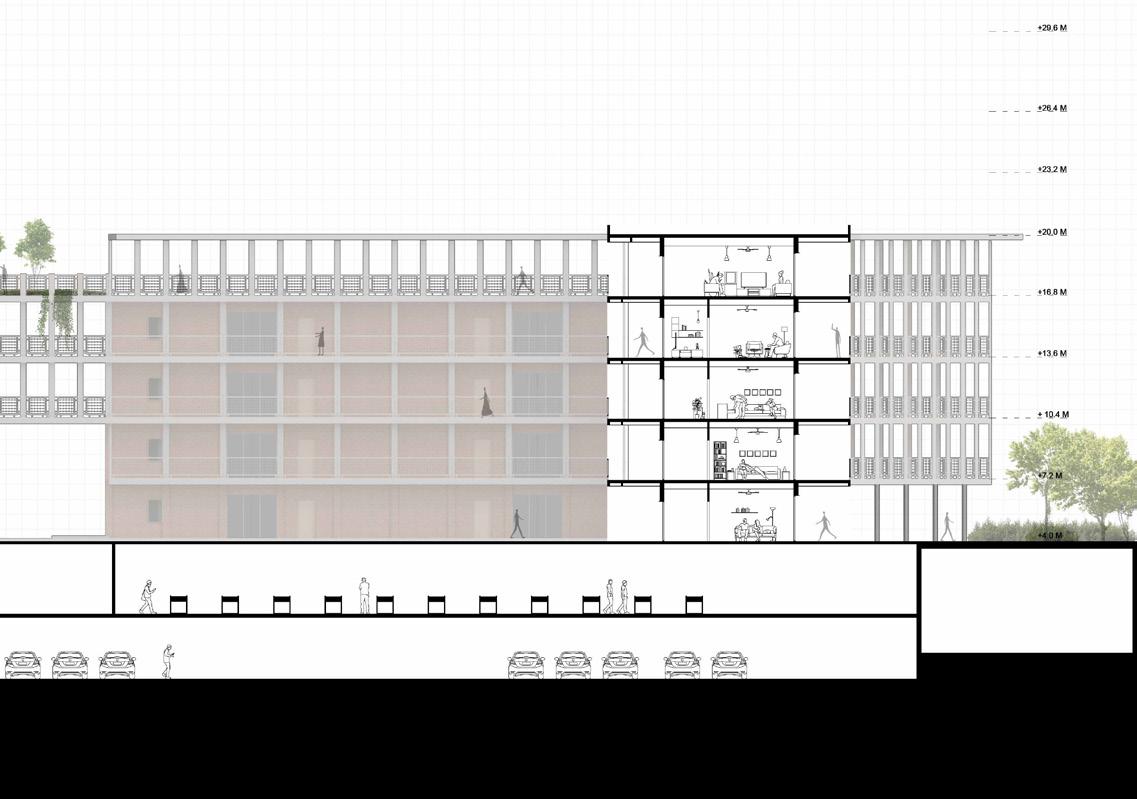
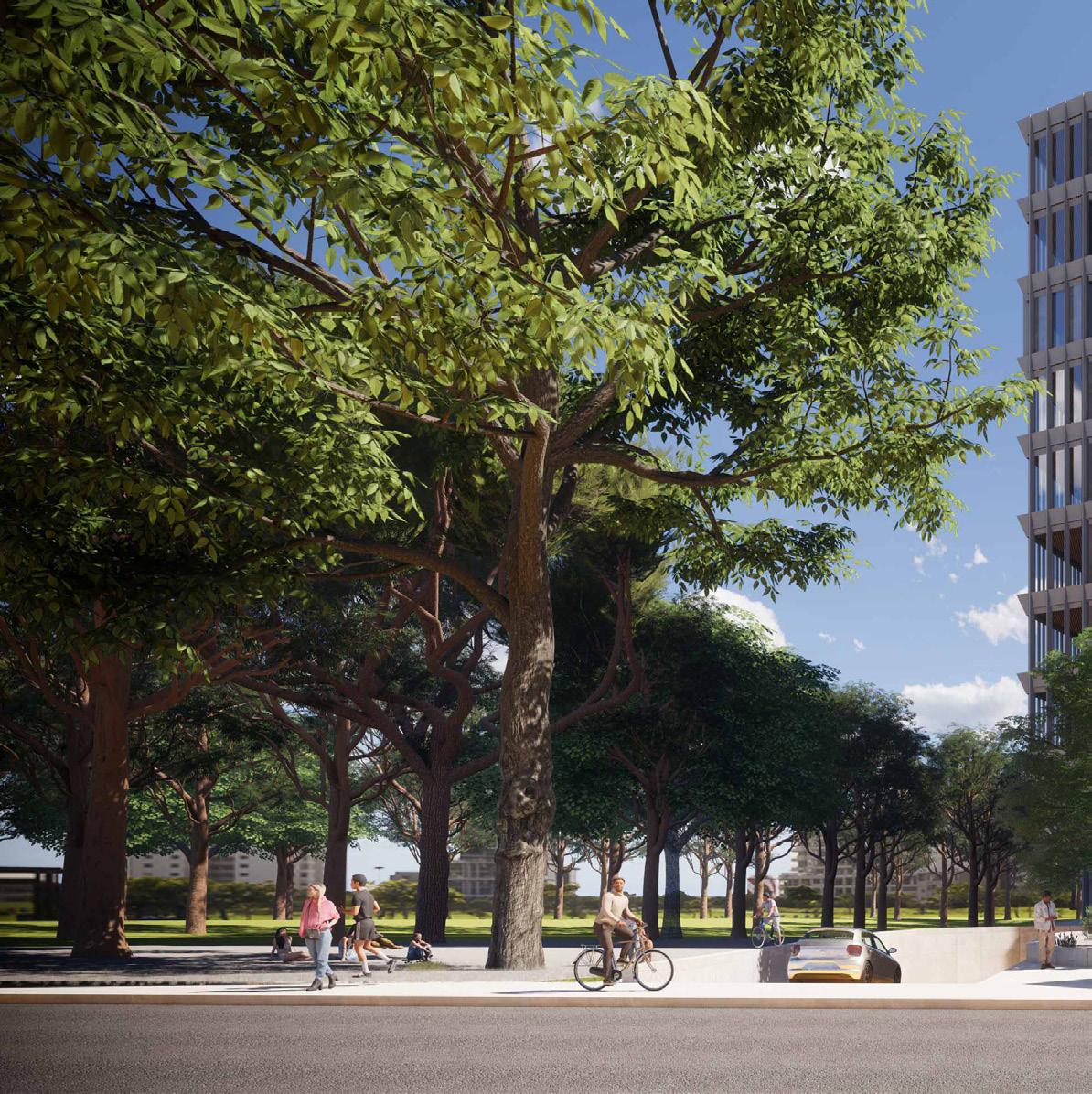
3
3 Urban Vertical School Streets into school
“A new interpretation of school layouts”
Academic Work, M.Arch, Oct 2022 Program- High School Collaborators- Bernice Ng, Noni Mills
Tutor- Rizal Muslimin
Location- Surry Hills, NSW
The design attempts to enhance the surrouding circulation and functional at the current Inner Sydney High School Station, The school has a large catchment is accessible by multiple transport design responds to the existing heritage buildings were ideal for admin and small spaces. The design creates courts and old and new for outdoor gathering and always requires association to the and thus the design responds to heritage entrances that respond to building height looks into the court and provides a backdrop
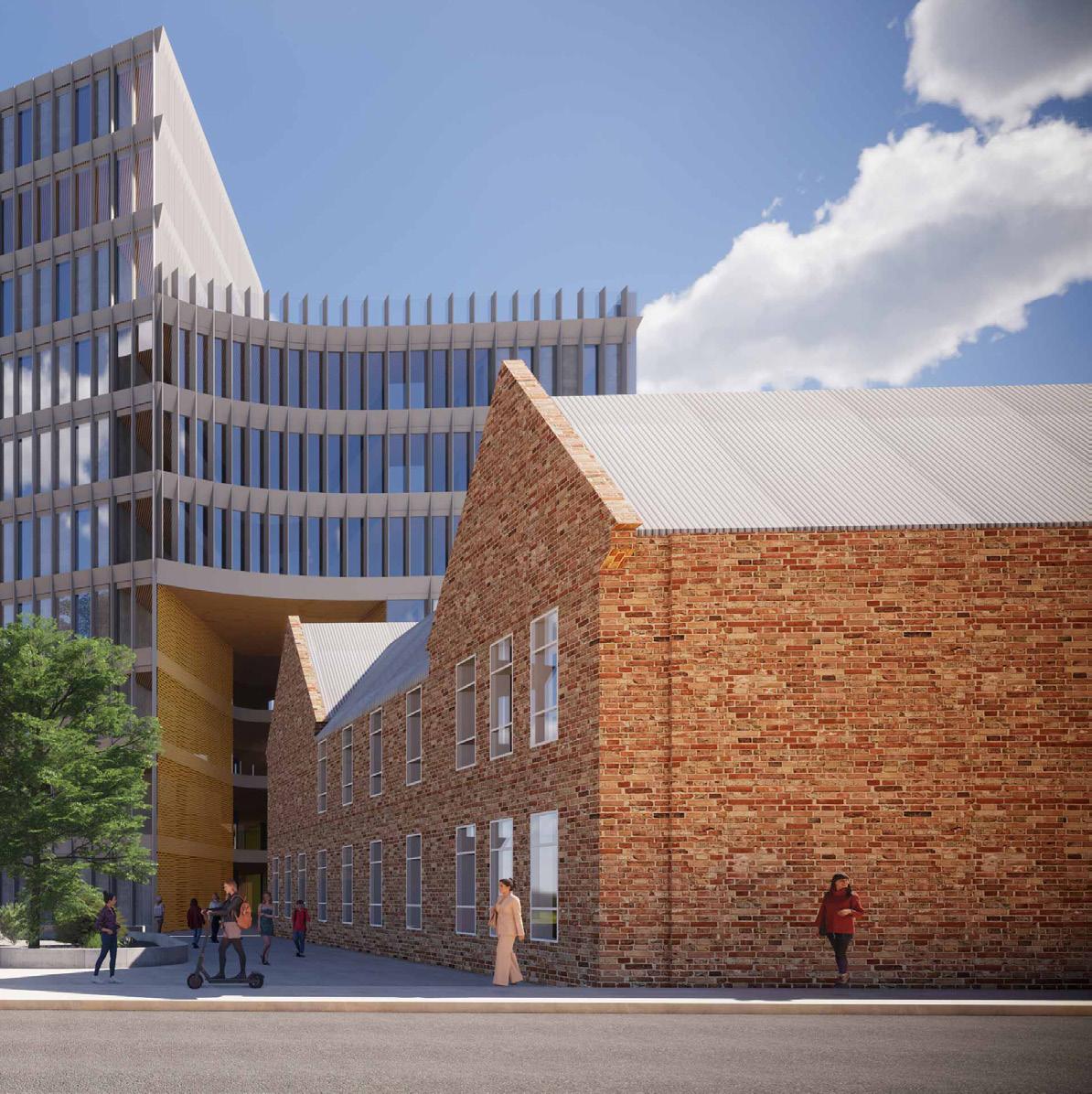
the relationship of learning spaces and spaces. The location of the project is School near Prince Alfred Park, and Central catchment area for eligible students and facilities and pedestrian routes. The heritage buildings in multiple ways. Heritage small group common rooms and activity and street like journeys between the and interaction. The scale of the design existing buildings as a background heritage by designed gestures like large height or outdoor viewing gallery that backdrop to the turret. Towards the park
the building facades is punctuated by a large playful staircase that forms the main vertical circulation that is connected to programmed street like corridor spaces that flow through all the floors. Moments between class thus become opportunities to share, learn and connect.
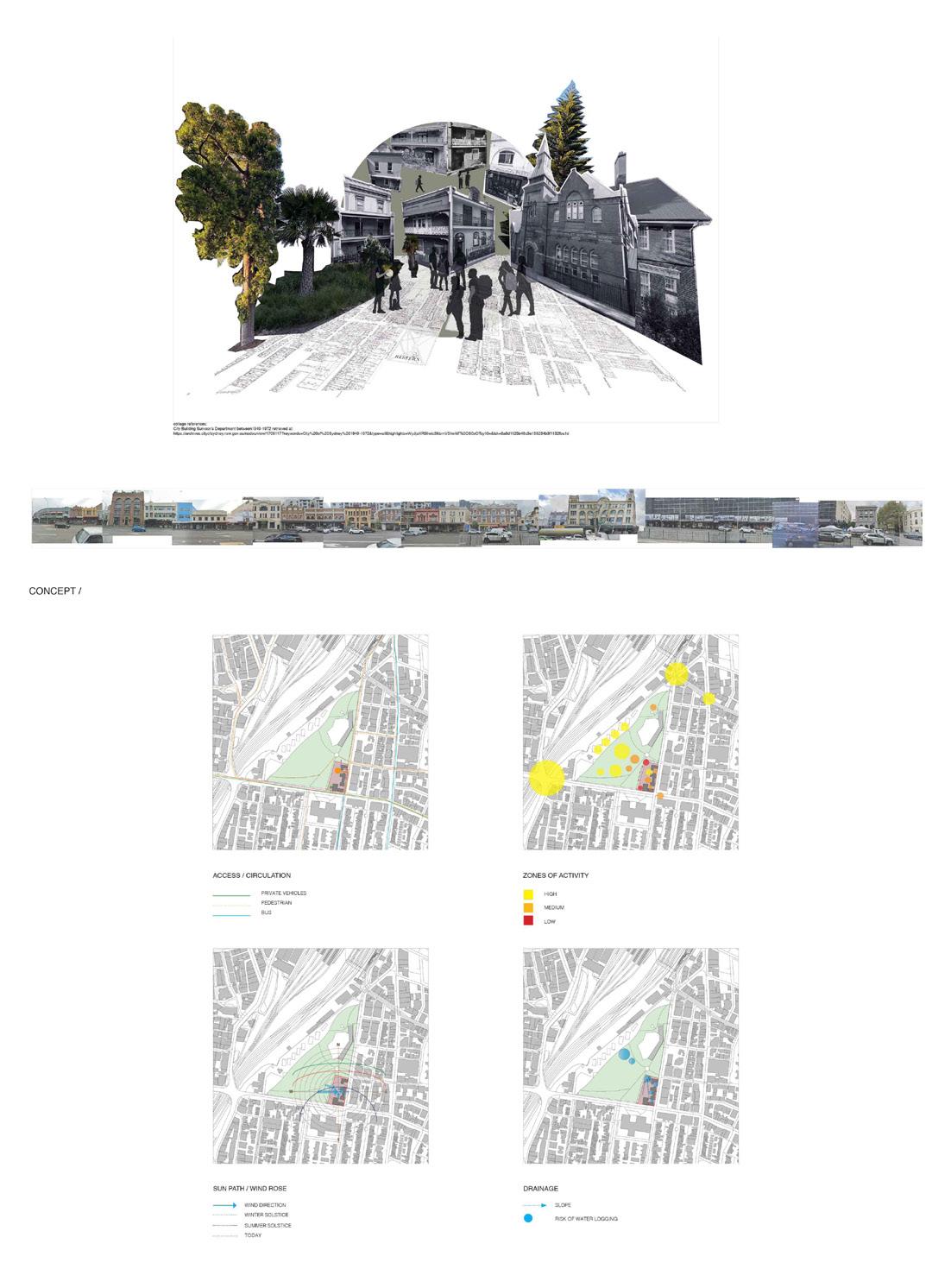
Massing and Organisation
Basement
Science and food+ textile located on higher floors allow for servicability and rooftop access
Lower ground access
Lower ground program volume
Ground and L1 court and access
Classrooms connected by large street like corridors with active spaces for learning and socialization
Placing typical floor volume
Spliting mass into streetscapes
Staggered upper volumes
Serviceable cores
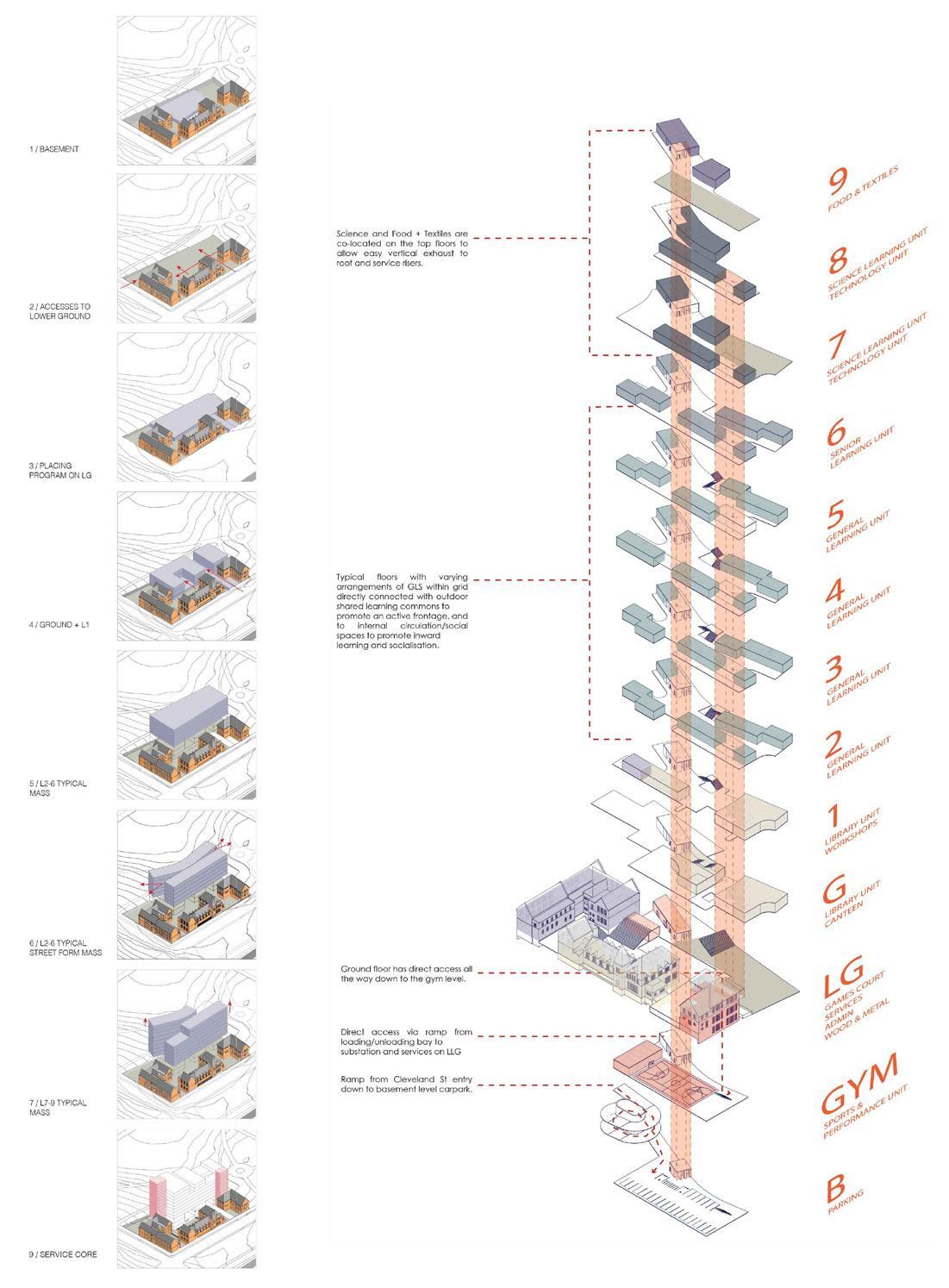
Ground floor is well connected to the existing heritage building
Lower ground hosts public spaces and sports facilities
Parking access via Cleveland Street
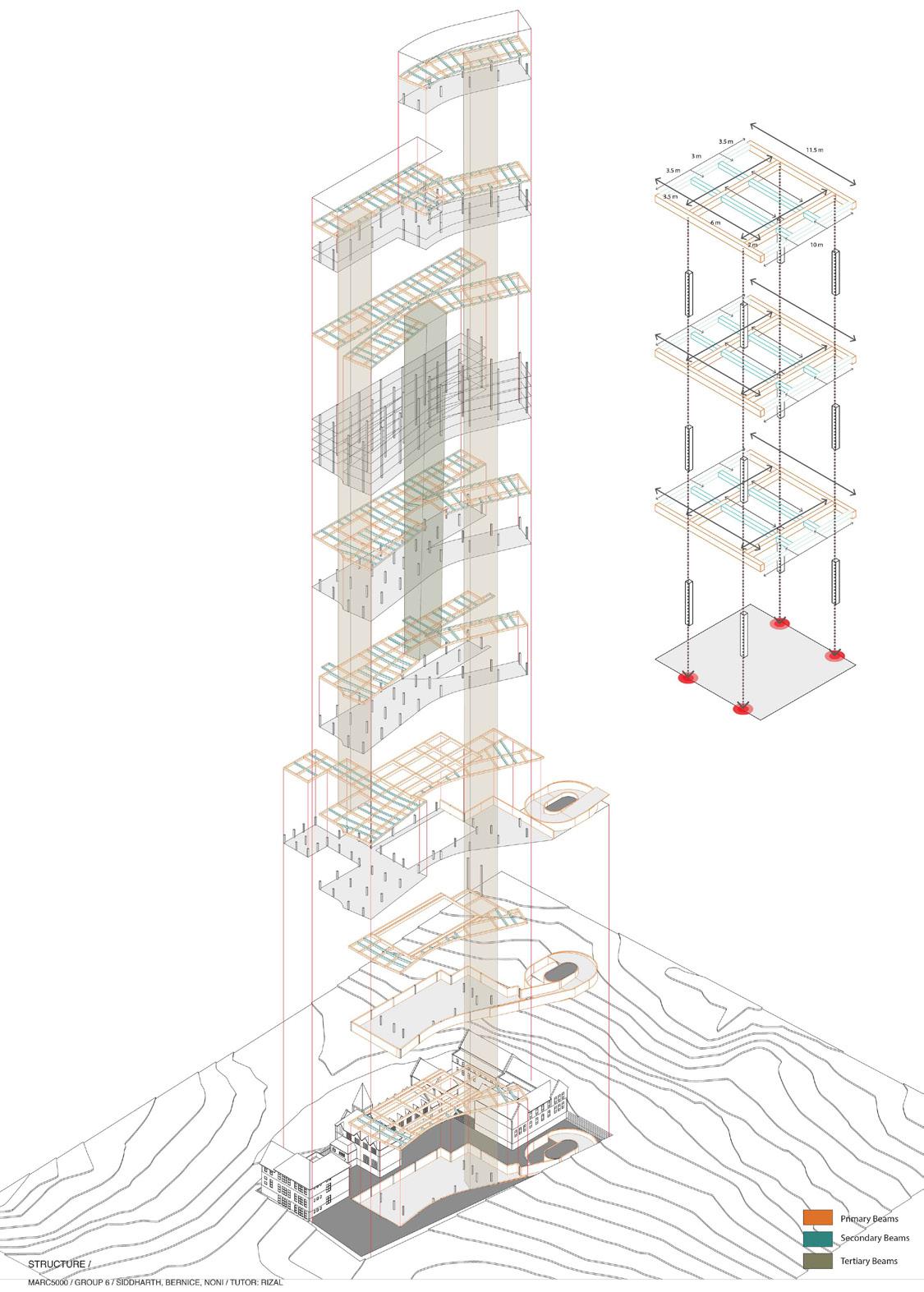
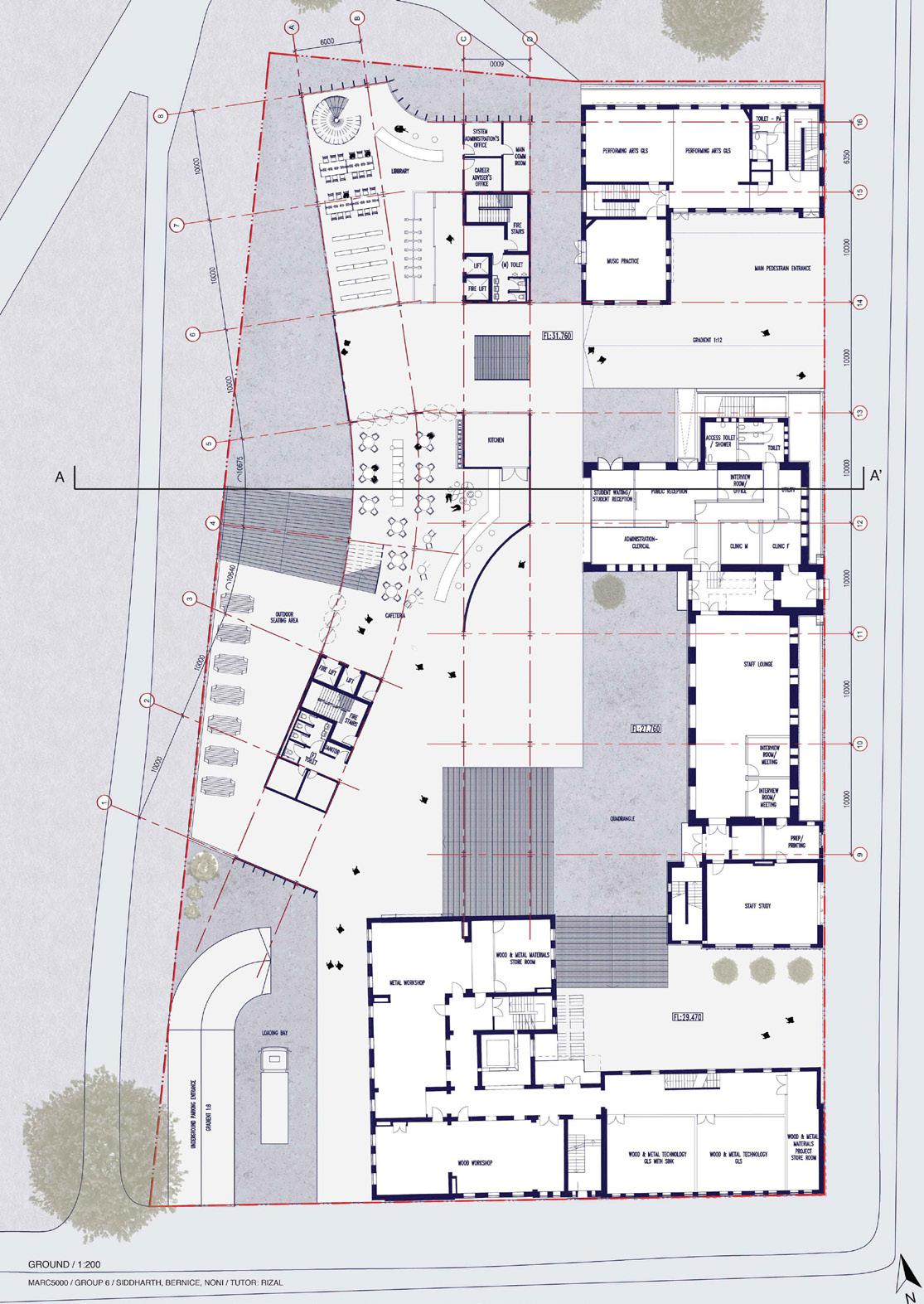
Upper Atriums
Atriums are key areas of congregation inside a building. Usually encountered upon entry they can become spaces that convey the scale of the building and its functioning from with and help the user orient themselves, find key circulation routes and provide a moment of pause. In our design we have encorporated multi-storey atriums on the north and the south of the building. The north atrium part opens up on level two to the greens of Prince Alfred Park and provides views of the Sydney CBD. The south atrium opens on level four and provides views towards Cleveland Street and Redfern. These voids add to the openness and visual connectivity within floors and also draw in daylight to reduce dependence on artificial lighting in key central spaces.
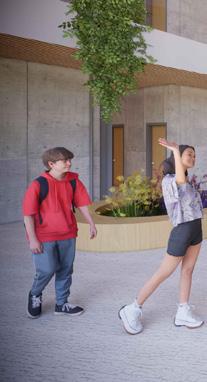
Services Section
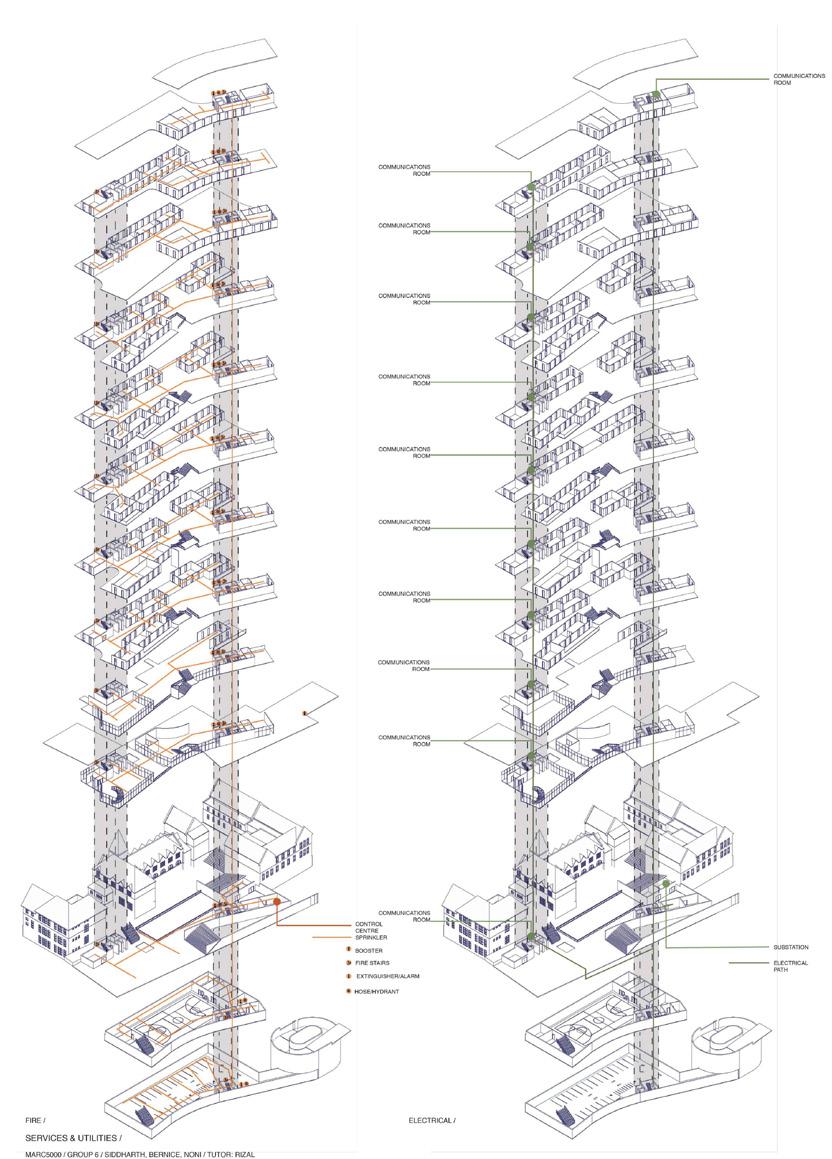

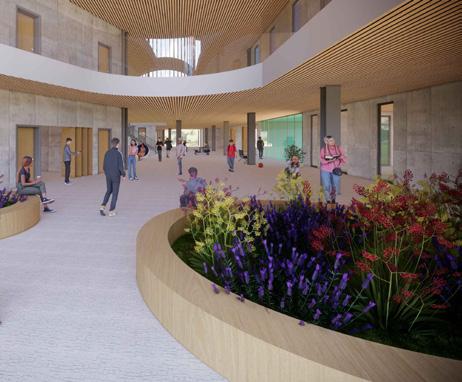
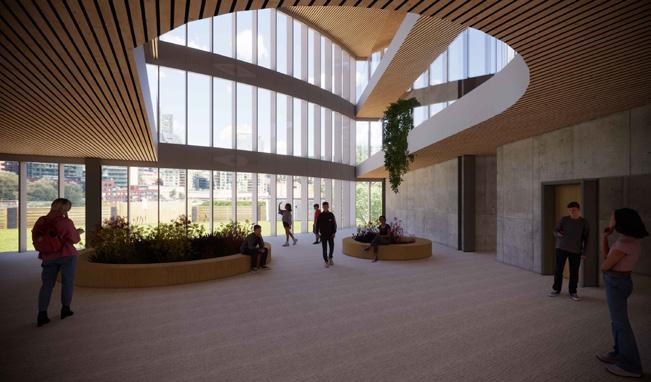
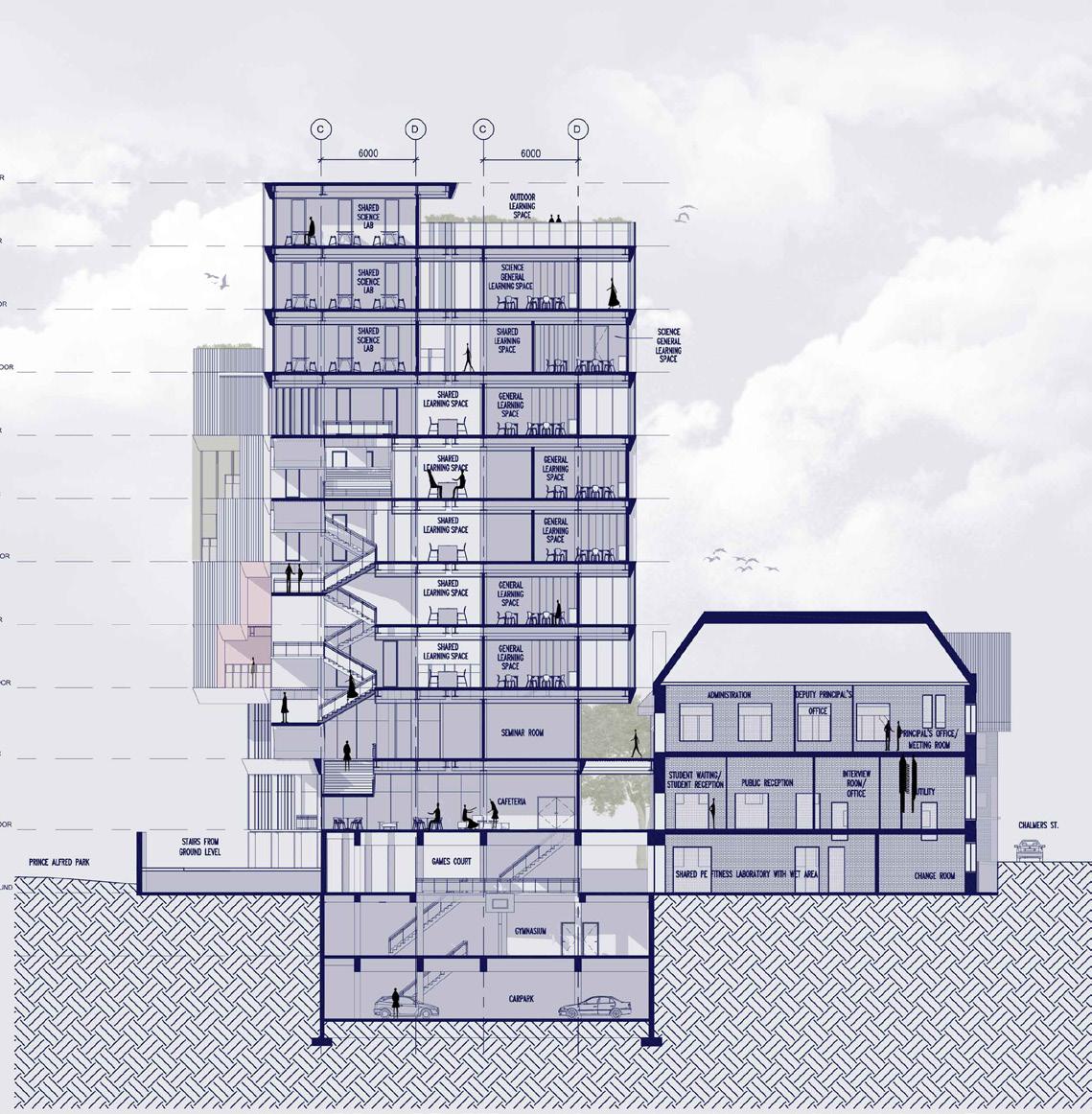
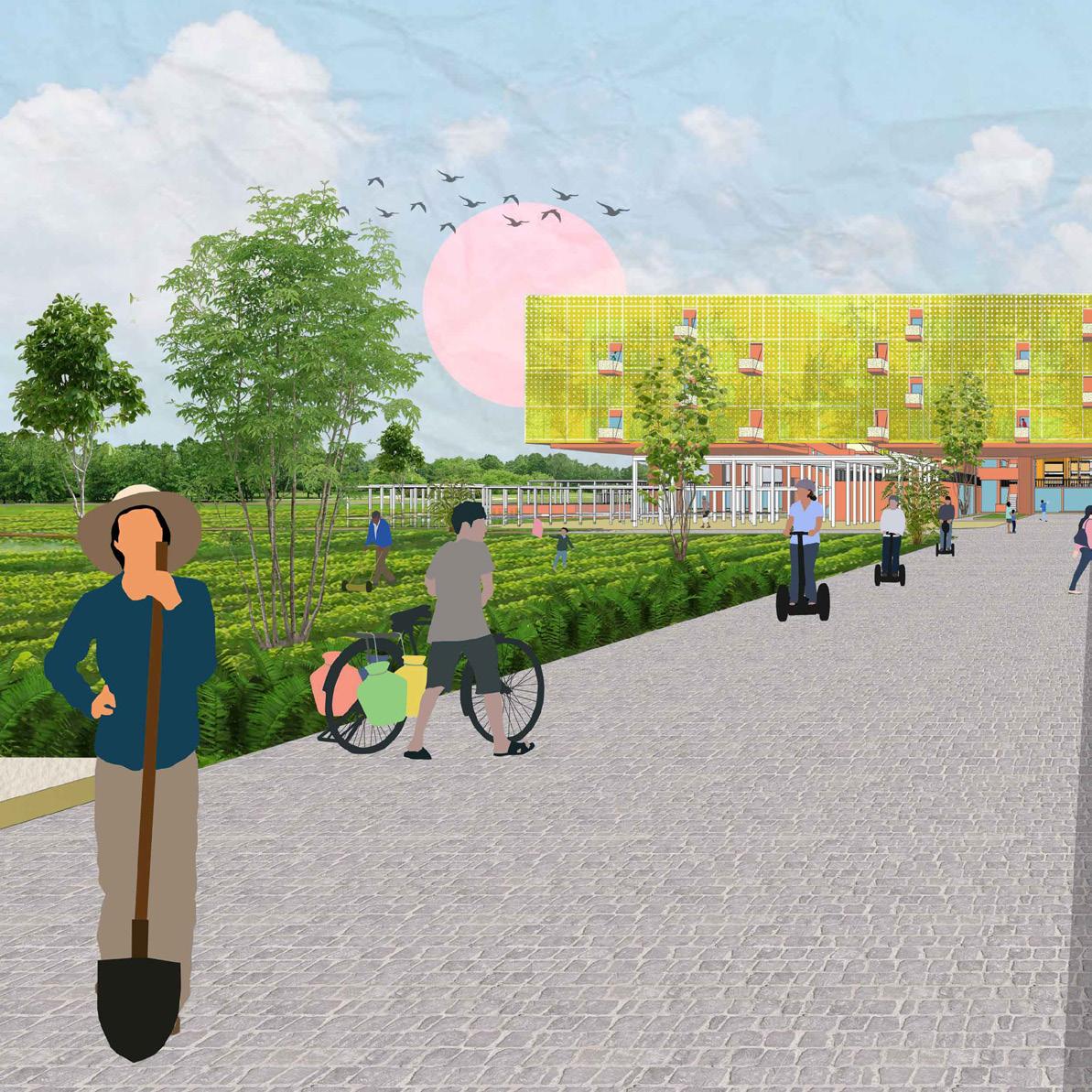
Spade Runner 2049
Live. Farm. Repeat.
“Speculating a future of the peripheries of Navi Mumbai”
Academic Work, B.Arch Thesis, Oct 2020
Program- Housing, Community Nursery, Urban Planning
Tutor- Advait Potnis (advait@digarch.net)
Location- Navi Mumbai, Maharashtra, India
Video link-https://youtu.be/gUFgG-RFRys
As the Mumbai Metropolis grows into our immediate peripheries are caught and rural fabrics. These peripheries communities that are most vulnerable result of the constant land acquisition planning, haphazard developments and
After studying cases of different nodal thesis aims to speculate a future of the peripheries of the city, by creating around creating farming communities.
The intent is to speculate a new city beyond is not based on a specific site rather diagrammatical concepts at the scales
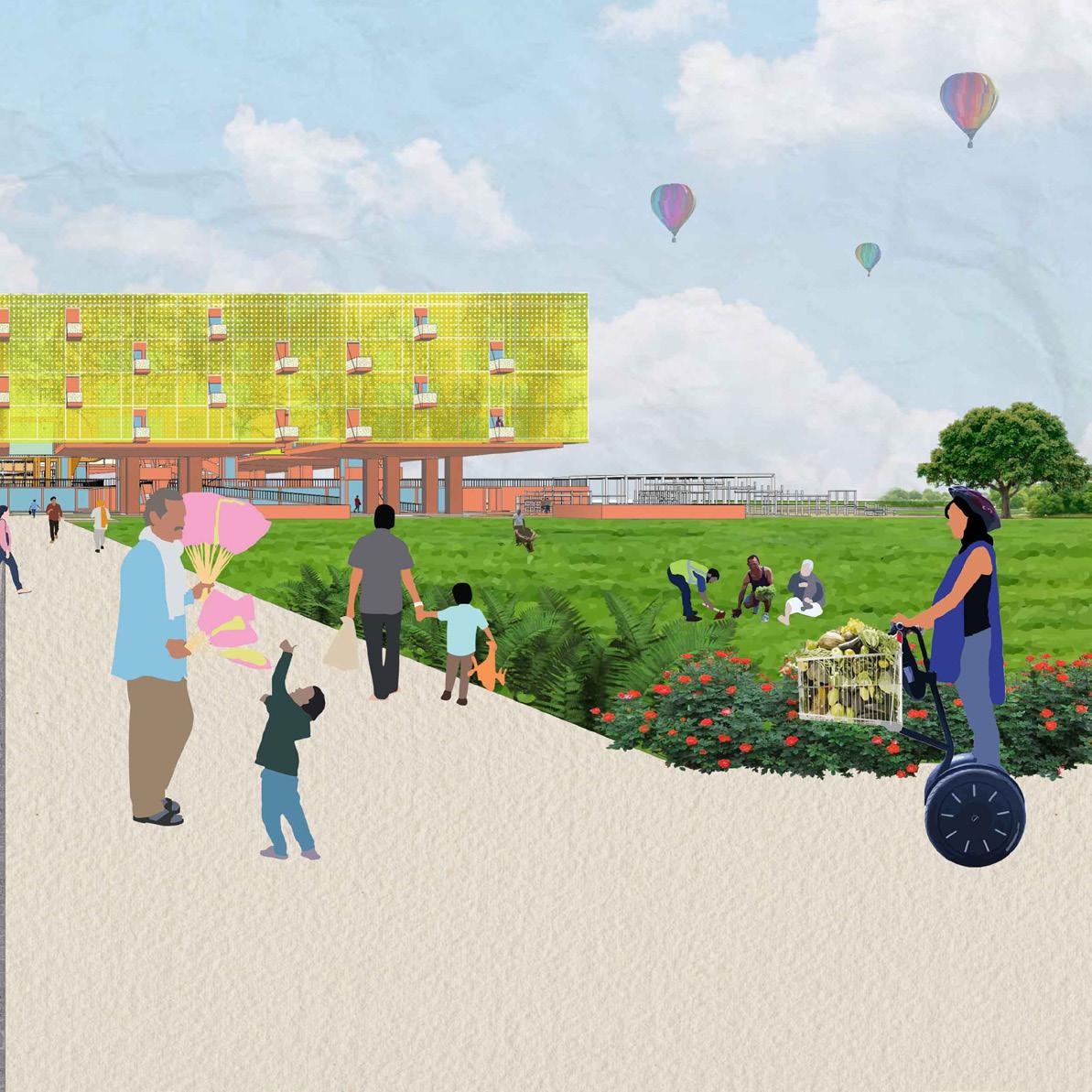
into the hinterland, the villages beyond caught in between the schism of our urban house a large number of a farming vulnerable to socio-economic disasters as a acquisition from private interests, lack of town and loss of farmable lands.
nodal villages in the peripheriphy the urbanization of the villages beyond creating an new urban order that is centered communities.
beyond the periphery, hence the thesis rather it is imagined as a series of nested scales of masterplan, building and dwelling,
which combine to create a diagram of a project that is centered around the idea of farming and housing. Combining these diagrams by creating a nested cluster of communites within a new building typlogy allows the possibilty to manifest into an architecture that houses a self sufficient community by reimagining the relationship between the act of living and farming at a personal, collective and urban scale.
Phenomena of the periphery
Over the last two decades, the loss of farmable land in the in peripheries of Navi Mumbai have made farming families and communities to look to the city for jobs in the service sector. This is a pattern observed across all nodal villages beyond the city limits. The aspirations of a ‘Cityness’ within the rural population is another driving force for the upcoming wave of urbanisation. The thesis intends to subvert this dynamic by speculating a future city that is a stronghold for farming communites. One which is at power with the forces of the city.
“The initial position is the assertion, that the utopia has to be understood neither as a failed plan nor as a building task - It rather serves as tool to work critically and artistically, not doomed to failure, but as a way to change the world.”
Marleen Leitne, studio ASYNCHROME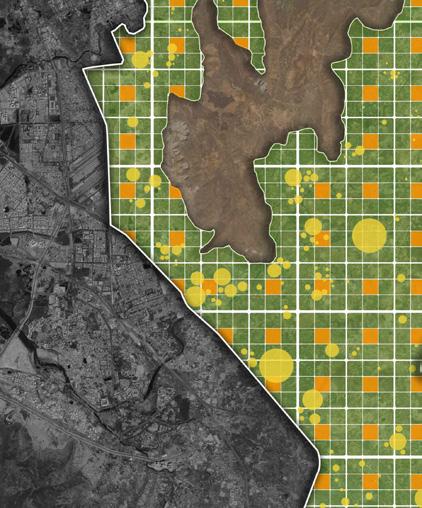
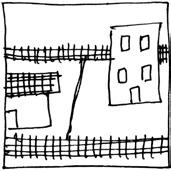
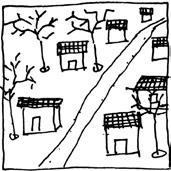
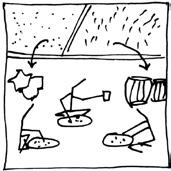
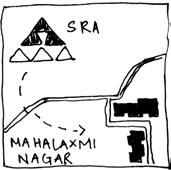
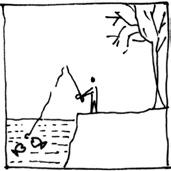
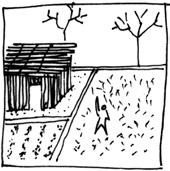
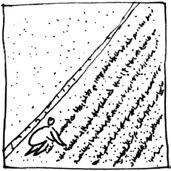
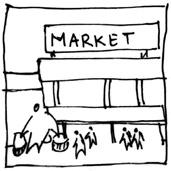
Determining livability- Arriving at an area
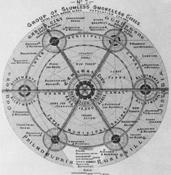

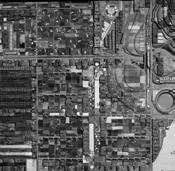

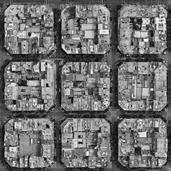

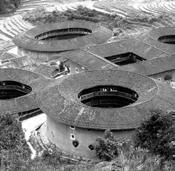

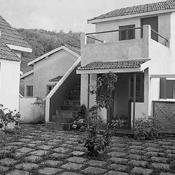

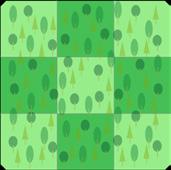

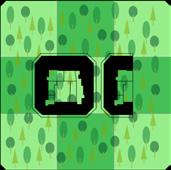
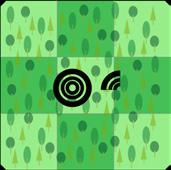
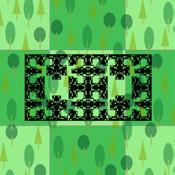
Masterplan as an infinite extention to Architecture
The city beyond the periphery is imagined as a series of competing built architectures of the deep structure diagram that are governed by its urban order which responds to existing built contexts and natural ecological contexts, creating an array of sustainable inward looking farming communities and connecting people by engendering a shared sense of responsibility. Hence idea of the inward looking courtyard building is scalable from a building to an urban planning scale that is reponsible for creating a many layered and nested clusters of varied scales of community living, the density and population of which is determined by the avalabilty of arable land.
A Self Sufficient Superblock
Repurposing eight blocks to provide programmable areas, amenity spaces, open space and farmable land to provide food for the people living on the central block

Eixample Illes of Barcelona
Hierarchies
Scaling up the superblock to create hyperblocks and townblocks with central urban mixer core that act as centres for deployable ameneties and programmable interface with the city connected via a hierarchial network of private/ public infrastructure and transport systems
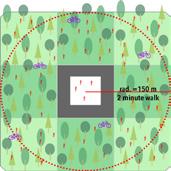
Superblock
Site Dimensions: 300 M x 300 M
Area: 90000 M2 or 9 Ha
Population: 1150
Density: 127 person/Ha
Meeting with context
Where the grid meets the existing contexts, it disintegrates in different ways to generate new condition that can house various different public amenities.
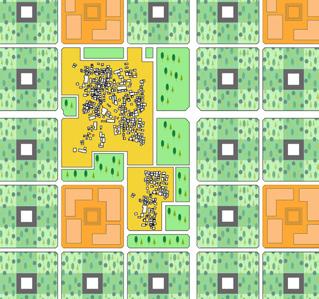
The grid meets the nodal villages
Creating a

House on a farm
+
Deep structure diagram

As the deep structure diagram suggest, the urban forms structure diagram remains the same. Hence allowing built forms that are governed by the most visceral of the polygon are irrelevant as long as the deep

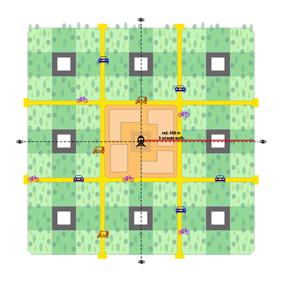
Hyperblock
Dimension: 900 M x 900 M Road
Width: 18 M
Area: 81 Ha
Population: 9200
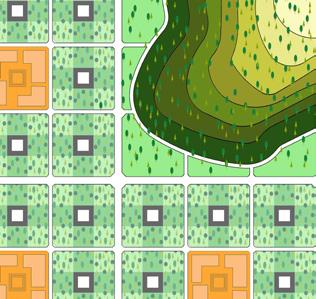


forms can vary as long as the deep allowing for creation of competing visceral diagram. The number of sides structure diagram is maintained.
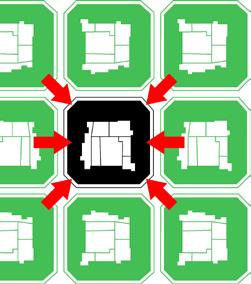
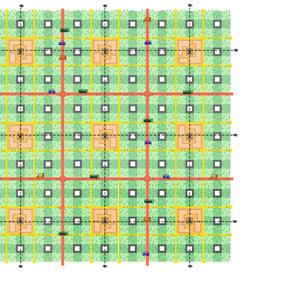
Dimension: 2 .7 Km x 2 .7 Km
Road Width: 24 M
Area: 729 Ha
Population: 72000
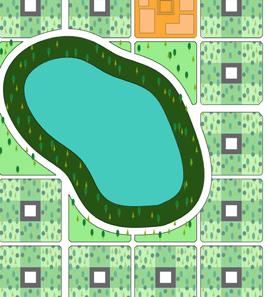
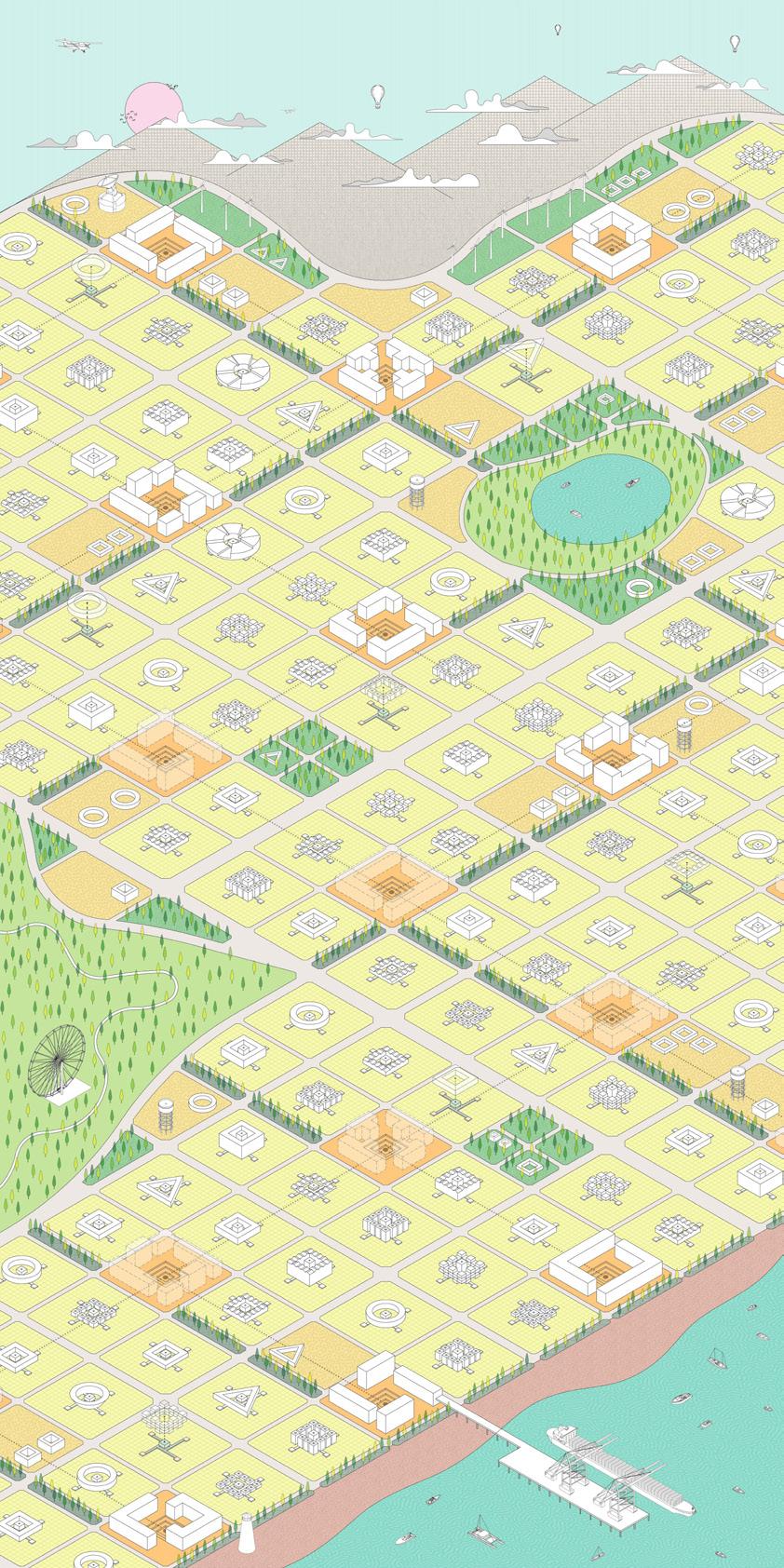



Community nursery as a “spiritual” centre
Emphasis is given to the collective programs such as community court, animal shed, community nursery, and admin spaces by situating them in the central court and the ‘seed archive’ becomes a physical and metaphysical centre of the superblock. Process of food production starts and ends at the community nursery, with the food processing centres reaching out into the farms acting as crucial programmatic links in this process. Deployable amenity plug-in receptors are dynamic spaces for different amenities and can be transformed depending on the needs of the day.
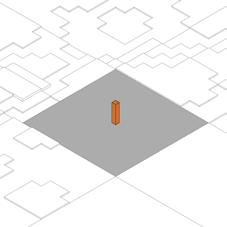
Step 1
Central plinth and Seed archive
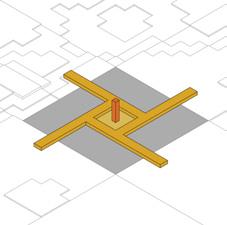
Step 2
Extending processing centres into the farm
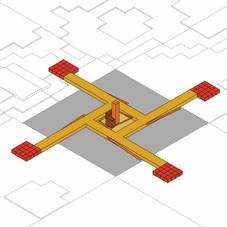
Step 5
Defining circulation to and from central court
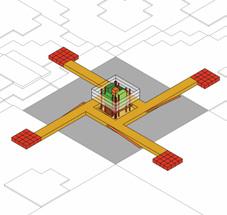
Step 7
Voids and volumes in the community nursery
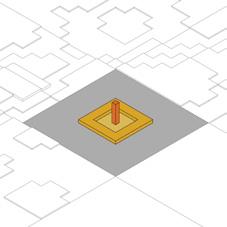
Step 2
Community court and programs
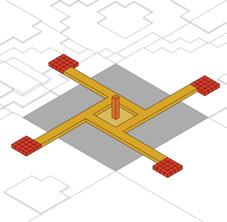
Step 4
Deployable amenity plug-in receptors
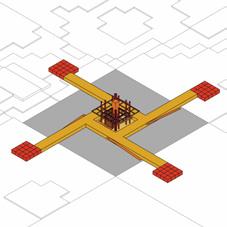
Step 6
Elevating structure to create triple-height space
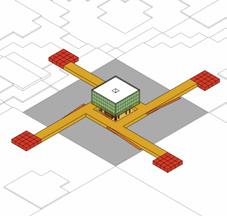
Step 8
Lightweight facade with hydroponic plant systems
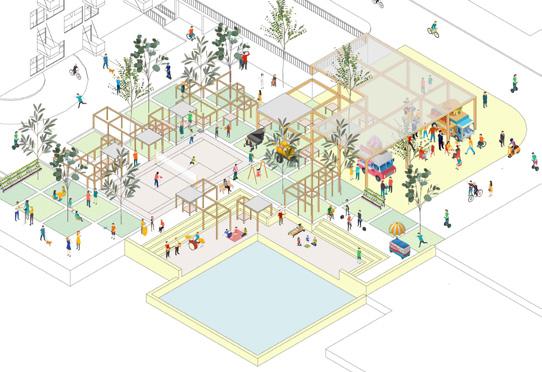
Recreational amenity plug-in
Trucks designed as deployable amenties like food trucks can plug-in to the recreational zone
Superblock Site Plan
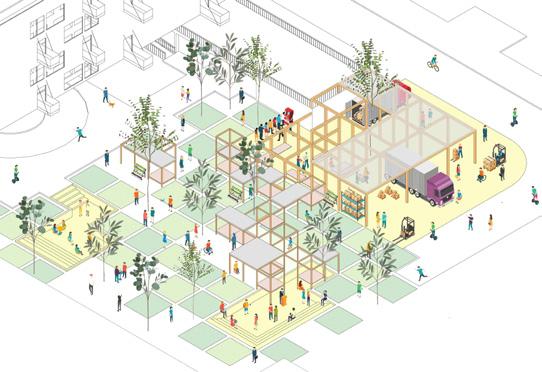
Commercial amenity plug-in
Surplus produce and commercial goods can be exchange, temporary/weekly markets can be set up
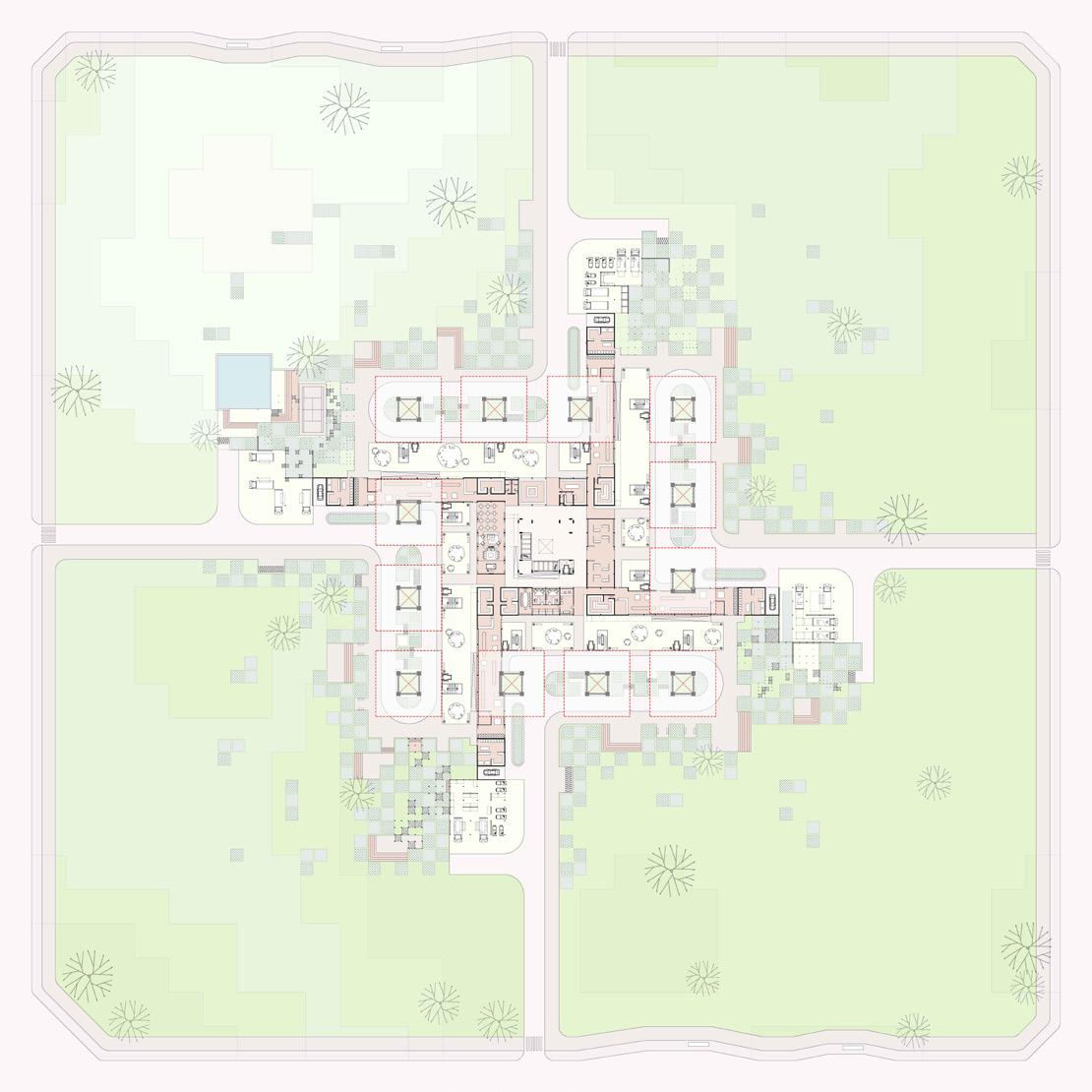
Community and the Nursery
The central court becomes a stronghold of key community programs. It can be used as a gathering space for collective decision making. Flanking the court are administrative offices of the superblock, exhibition space, recretational lounge and community kitchen, all of whose activities can spill over into the court creating a dynamic atmosphere. The mechanished animal shed is also housed in the court so that there is a sense of collective responsibility towards the animals who are an important part of rural farming methods. The seed archive and the community nursery are housed in the raised block above the court. Everything from soil testing, seed processing and cleaning to sapling growth and maintainance can happen here along with a research and development centre, incubation centre, classrooms and a library that enables the superblock community to understand and better their produce as well as enable knowledge sharing and interaction with other communities. The seed archive is designed as a four storey light well with shelves on all sides and a central staircase connecting to all floors with a skylight on top. Hence the seed archive and the community nursery become a datum of each superblock.
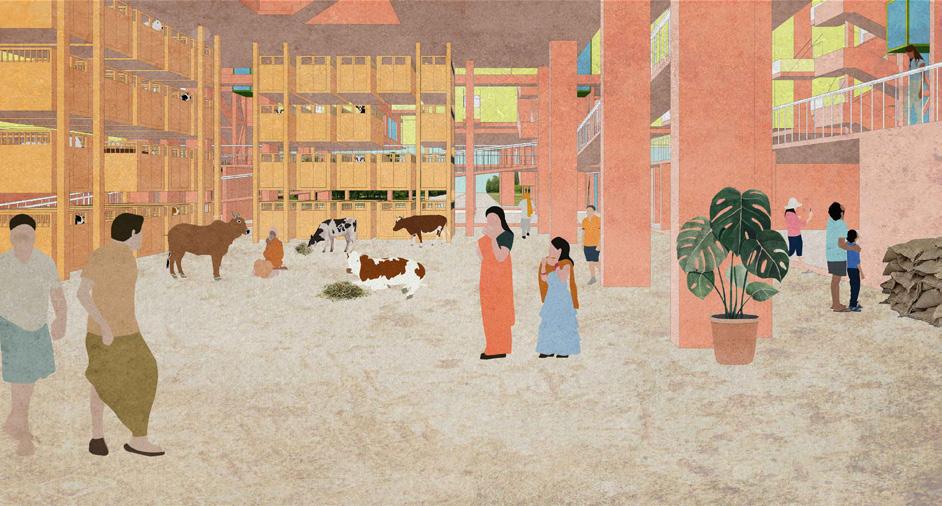

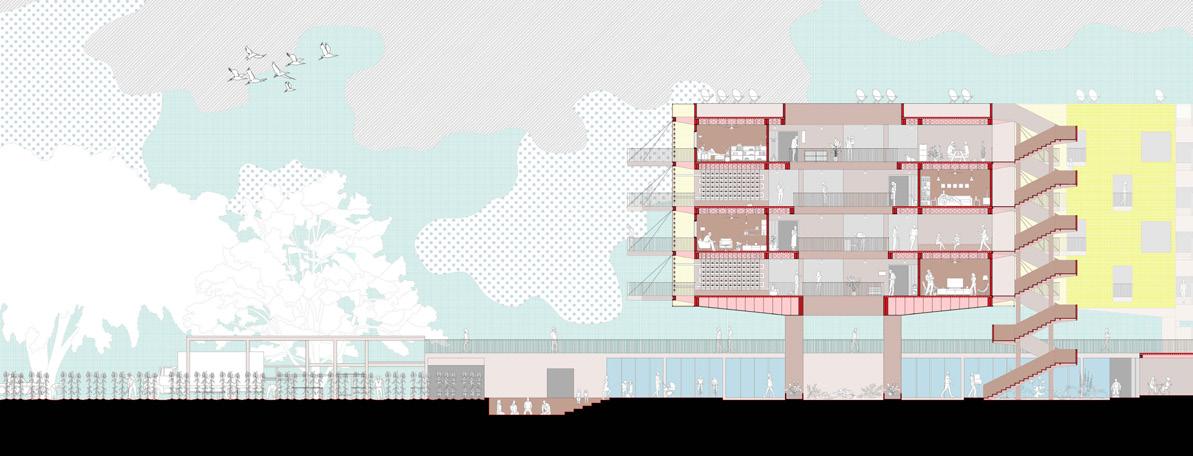
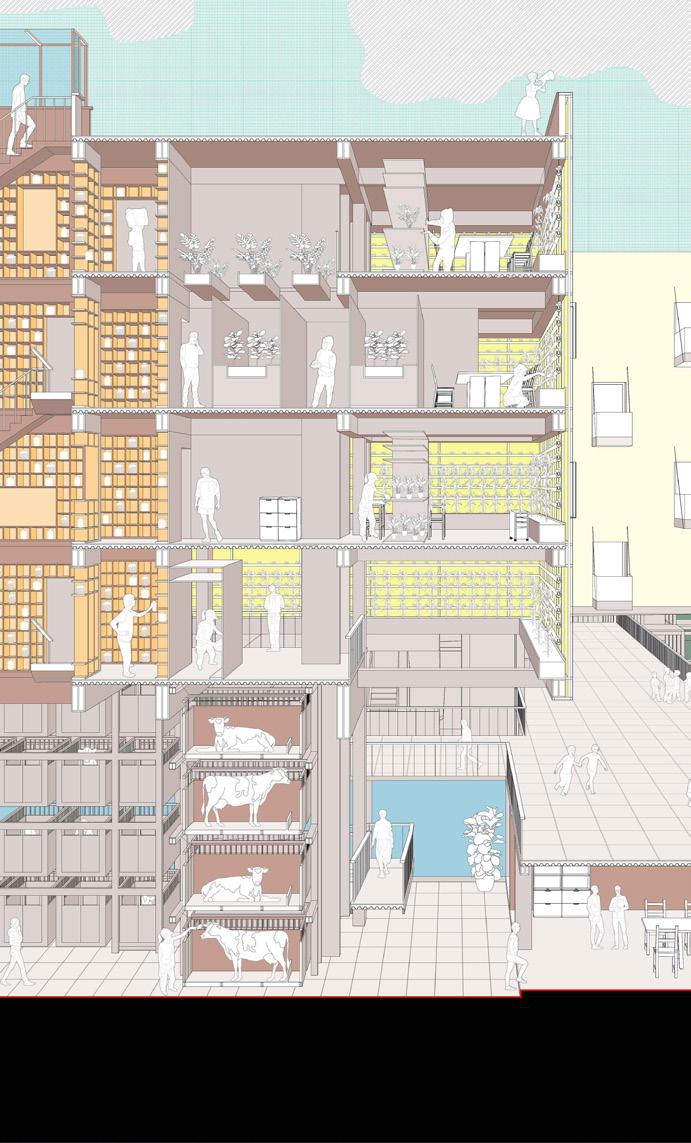
Skylight fabricated in 50 x 50mm powder coated aluminium framing laid to slope with glass infill.
150mm. AAC block filling laid to slope for storm water drainage completed with 5mm thk. spray on PU waterproofing
ISMB 300x400 interior beam Section Boxed with 10mm thk. MS Plate
100mm dia hollow UPVC pipe with 50mm dia holes at 300mm intervals
UPVC holders filled with peat, perlite, clay and vermiculite
Hydroponics system installed as a continuous looping using UPVC pipe suspended with SS Tension cables
Powder Coated Perforated Aluminum Sheet clamped onto MS frame
Facade grid built up in 40 X 40mm MS sections
ISMB 300 X 400 Section Boxed with 10mm thk. MS Plate
Wooden Storage in 300x300 cubby holes constructed in 20mm thk termite proof plywood
50mm thick Flooring finish and screed laid over concrete and structural decking sheet
450x600 mm planter fabricated in bent Aluminium sheet with coco-peat infill
Wooden partition constructed in 20mm thk termite proof plywood
ISMB 300x600 section boxed with 10mm thk. MS plate used to trasnfer load onto central 400 x 1200mm built up MS section cladded in 10mm thk. structural MS boxing
MS Staircase built in 10mm thk. bent MS plate finished with anti skid checkered plate. MS Railing with support at 150 c/c
50mm thick Flooring finish and screed laid over concrete and structural decking sheet
Suspended Vertical Troughs fabricated in 75x50mm MS framing cladded with anti skid checkered metal plating. Use of 100x100mm I section with 10mm thk. plating to support the troughs on vertical mechanical carousel system
50mm thick Flooring finish and screed laid over 100mm thk. PCC bed and Plinth beam as per structural requirements
Steel ramp constructed in 10mm. thk. MS plate finished with PCC and 50mm thk. anti skid checkered sheet
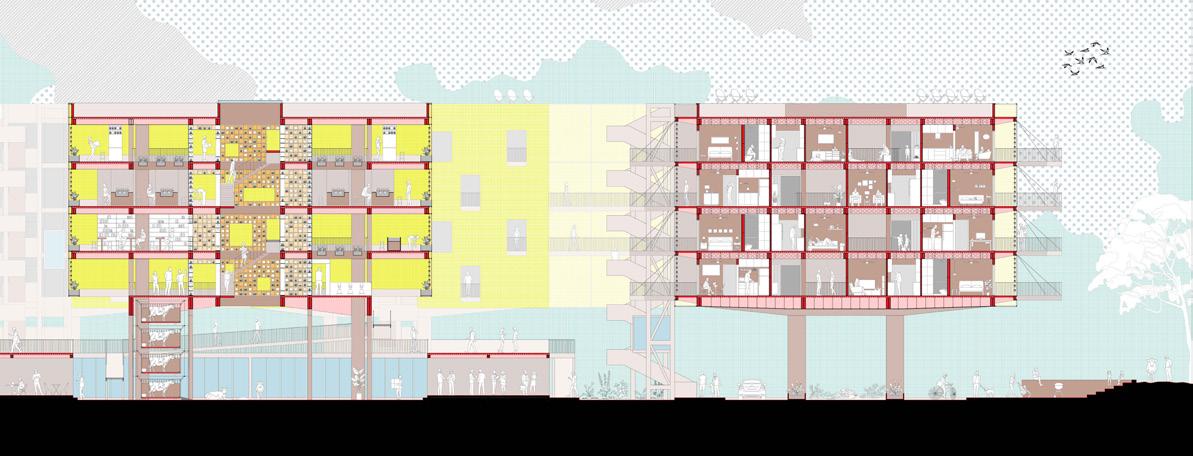
Community and the Nursery
The central court becomes a stronghold of key community programs. It can be used as a gathering space for collective decision making. Flanking the court are administrative offices of the superblock, exhibition space, recretational lounge and community kitchen, all of whose activities can spill over into the court creating a dynamic atmosphere. The mechanished animal shed is also housed in the court so that there is a sense of collective responsibility towards the animals who are an important part of rural farming methods. The seed archive and the community nursery are housed in the raised block above the court. Everything from soil testing, seed processing and cleaning to sapling growth and maintainance can happen here along with a research and development centre, incubation centre, classrooms and a library that enables the superblock community to understand and better their produce as well as enable knowledge sharing and interaction with other communities. The seed archive is designed as a four storey light well with shelves on all sides and a central staircase connecting to all floors with a skylight on top. Hence the seed archive and the community nursery become a datum of each superblock.




Skylight fabricated in 50 x 50mm powder coated aluminium framing laid to slope with glass infill.
150mm. AAC block filling laid to slope for storm water drainage completed with 5mm thk. spray on PU waterproofing
ISMB 300x400 interior beam Section Boxed with 10mm thk. MS Plate
100mm dia hollow UPVC pipe with 50mm dia holes at 300mm intervals
UPVC holders filled with peat, perlite, clay and vermiculite
Hydroponics system installed as a continuous looping using UPVC pipe suspended with SS Tension cables
Powder Coated Perforated Aluminum Sheet clamped onto MS frame
Facade grid built up in 40 X 40mm MS sections
ISMB 300 X 400 Section Boxed with 10mm thk. MS Plate
Wooden Storage in 300x300 cubby holes constructed in 20mm thk termite proof plywood
50mm thick Flooring finish and screed laid over concrete and structural decking sheet
450x600 mm planter fabricated in bent Aluminium sheet with coco-peat infill
Wooden partition constructed in 20mm thk termite proof plywood
ISMB 300x600 section boxed with 10mm thk. MS plate used to trasnfer load onto central 400 x 1200mm built up MS section cladded in 10mm thk. structural MS boxing
MS Staircase built in 10mm thk. bent MS plate finished with anti skid checkered plate. MS Railing with support at 150 c/c
50mm thick Flooring finish and screed laid over concrete and structural decking sheet
Suspended Vertical Troughs fabricated in 75x50mm MS framing cladded with anti skid checkered metal plating. Use of 100x100mm I section with 10mm thk. plating to support the troughs on vertical mechanical carousel system
50mm thick Flooring finish and screed laid over 100mm thk. PCC bed and Plinth beam as per structural requirements
Steel ramp constructed in 10mm. thk. MS plate finished with PCC and 50mm thk. anti skid checkered sheet

Clusters of Communities
Four house units of 50 sq.m. are placed in a clustered formation such that there is a common central space. The entrance to the unit is placed through the kitchen such that the common areas become an extension to the cooking space allowing for shared experiences. The balcony acts as a private hydroponic nursery as well as a connection to the outside. The intial unit for 2 people can grow into the set extents of the common spaces and balcony as to house upto 6 people over time. This central court ties the units in each floor of each building block into a micro-community. Each cluster is also connected to adjacent clusters via bridges forming a completely connected floor plate of multiple micro-communites. Cut-outs in the central courtyard allow light and ventilation and connects each across the floors. To keep the central courts free for collective domestic activity, the vertial movement core is placed as an appendage to each builinding pod.
Initial housing unit plan
Forming and connecting clusters
Single building pod








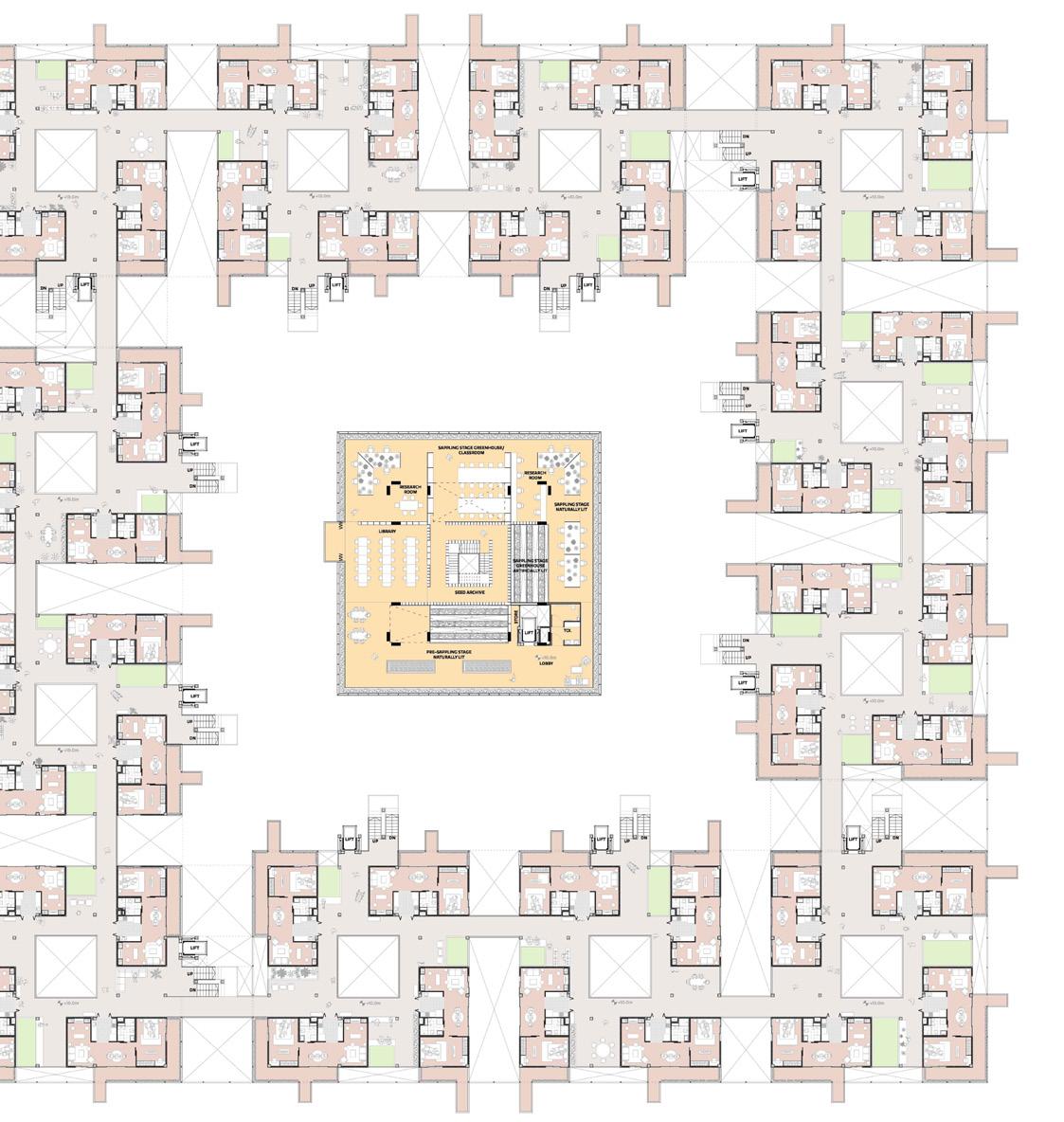
Each Dwelling unit would open up into the small courtyard creating a cluster around the court. The court thus becomes an extension to the verandah (or porch) which is a visceral part of the rural housing typology. Verandas are seen as a part of circulation and as an extension to the domestic activities. By interlocking the units and creating a common verandah and court area along with creating the entry to the house through the kitchen make the courts as active centres of shared domestic activities like drying of seeds, vegetables, and making masalas, jams, pickles, making dough for roti bread etc. Habitual activities like reading newspaper or having tea, or wathching the television become opportunites for shared experiences with neighbours. The courts can also house social activities like playing carrom, table tennis or just become places to connect.
The housing unit itself is a modest 50 sqm 1-BHK apartment for a family of two that can grow incrementally to house upto six people. The balcony on the outer facade of the superblock doubles up as a private green backyard as with a continuous loop for hydroponics planters for private consumption protected by from the harsh weather by a performated aluminium membrane on the facade clad to supporting structure for and also provides a connection with the outside as a cantilevered projection suspended by stainless steel tension cables.
The cluster therefore becomes a micro-community of shared lived experiences, and a private home, by reimagining the building and cluster typology such that it translates traditional values of rural life into an urban scenario.
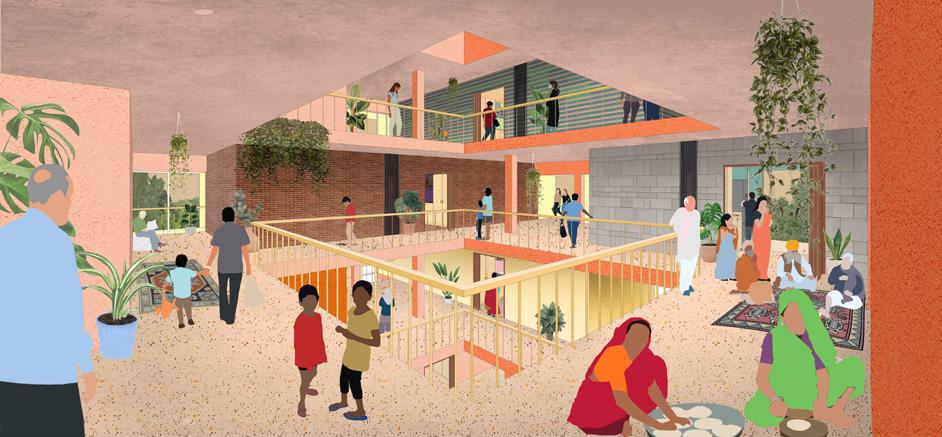

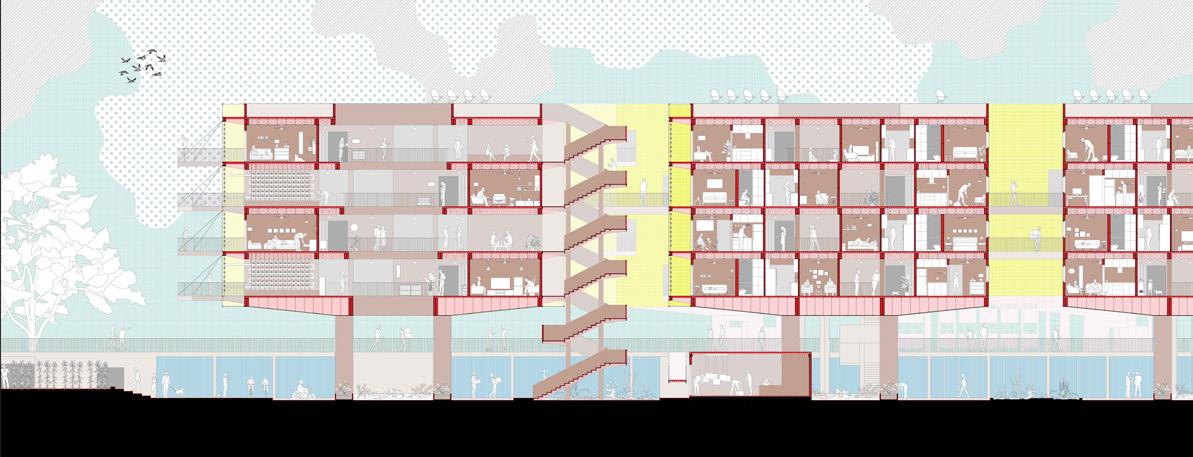
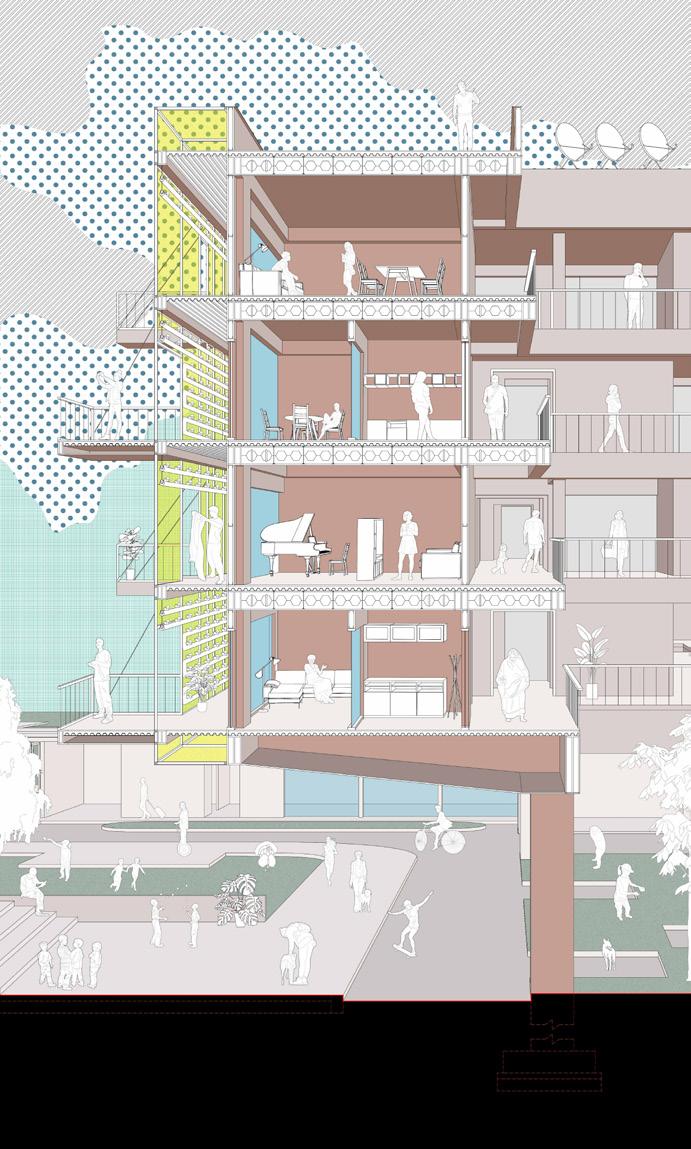
150mm. AAC block filling laid to slope for storm water drainage completed with 5mm thk. spray on PU waterproofing
15mm thk. external grade gypsum boxing finished with 18mm thk plaster and paint
ISMB 300 X 200 Section Boxed with 10mm thk. MS Plate
Powder Coated Perforated aluminium Sheet clamped onto MS frame
ISMB 300x400 interior castellated beam with cut at 300mm centre c/c
MS built up brackets for structural slab and facade
MS Railing with support at 300 c/c
ISMB 300 X 200 Section boxed with 10mm thk. MS plate suspended by SS tension cables
ISMB 300 X 400 Section Boxed with 10mm thk. MS Plate
False ceiling aligned to beam soffit using 12mm thk. gypsum boarding suspended on GI framing and finished with internal grade paint
150mm thk. dry wall partition clad with external grade gypsum on the outside finished with fiber tape and paint
SS Tension cables fixed onto adjustable screws
UPVC holders filled with peat, perlite, clay and vermiculite
100mm thk. dry wall partition cladded with internal grade gypsum finished with internal grade paint
50mm thick Flooring finish and screed laid over concrete and structural decking sheet
ISMB 300x600 section boxed with 10mm thk. MS plate used to trasnfer load onto central 400 x 1200mm built up MS section clad in 10mm thk. structural MS boxing
10mm thk. solid GI sheet clamped onto structural beam
100mm dia hollow UPVC pipe with 50mm dia holes at 300mm intervals. Hydroponics system installed as a continuous looping using UPVC pipe suspended with SS Tension cablesinstalled as a continuous looping using UPVC pipe suspended with SS Tension cables
Facade grid built up in 40 X 40mm MS sections
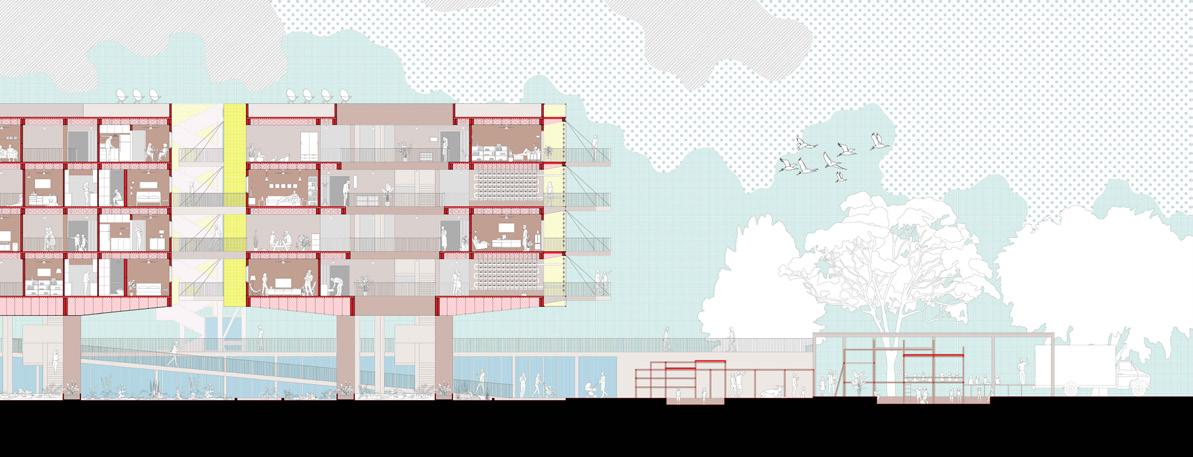
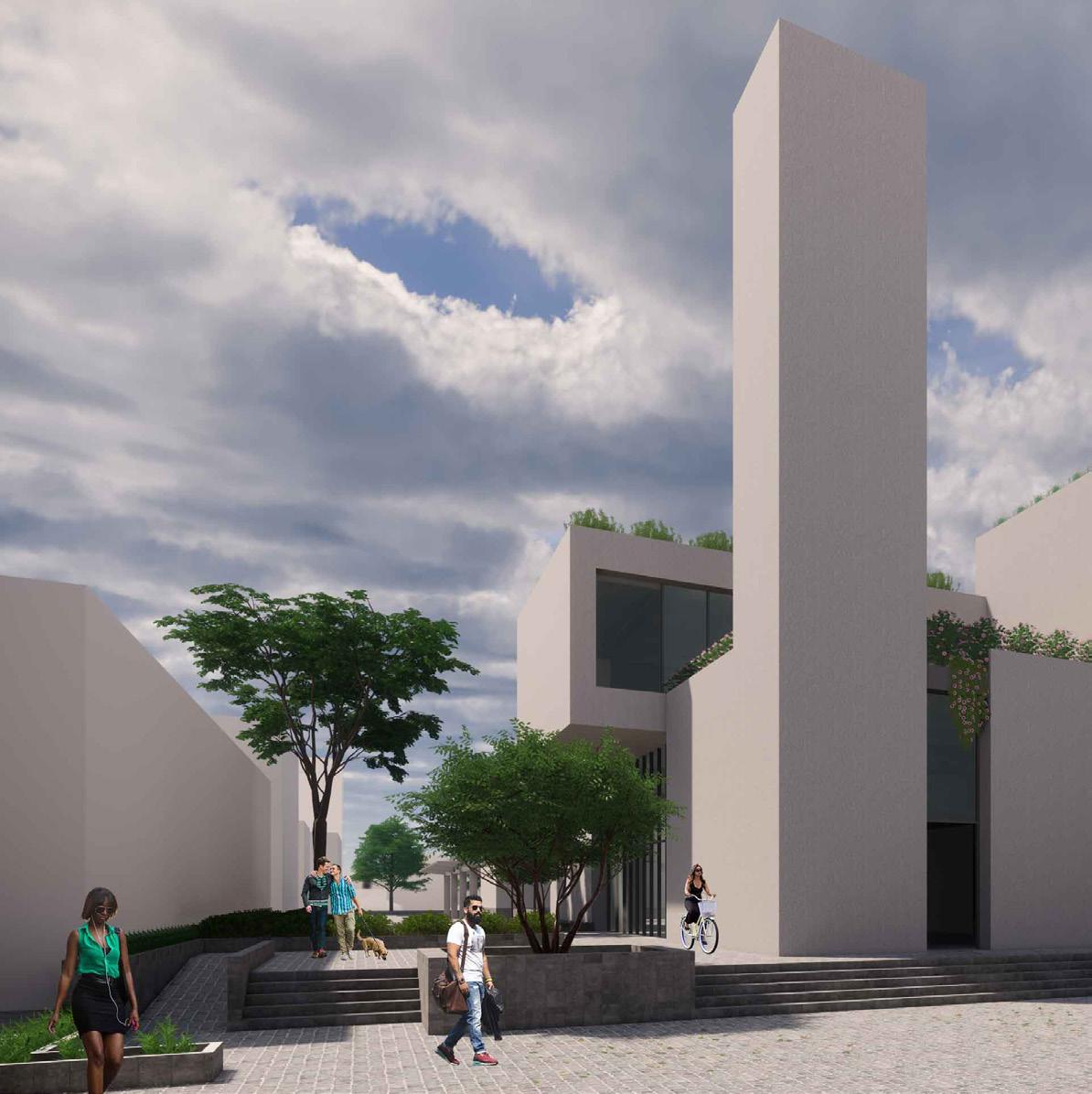
Plastic Park
Reduce. Reuse. Upcyple. “Evolving the identity of a garbage laden estuary”
Academic Work, Semester IX, Oct 2017
Program- Industrial, Public Infrastructure Tutor- PK Das (PK Das Architects) Location- Juhu, Mumbai, Maharashtra, India
Situated at the estuary of Irla river is an centre which used to collect plastic sea. The garbage collected by this building Mumbai to a dumpyard. The purpose program and provide oppportunity for upcycled by the creation of a small scale on recycling of plastic waste and workshop the recycled material into something responsible whilst inviting the public into make this forgotten piece of land into The main building houses the key functions a smaller scale such that these processes community functions along with admin
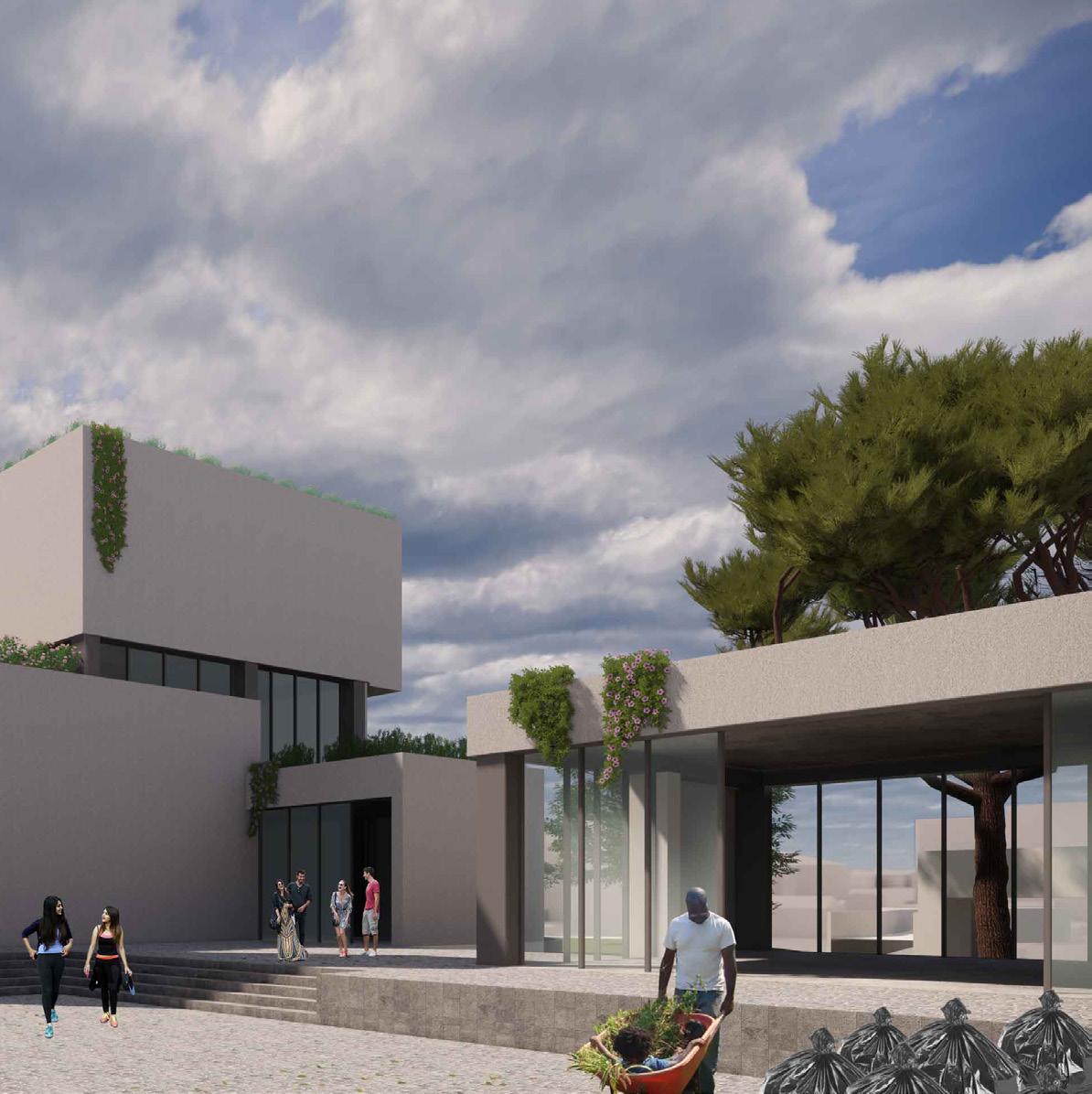
an old and disused garbage collection waste before it entered the Arabian building used to be transported across purpose of Plastic Park is to reinvigorate this for the plastic waste collected to be scale industrial unit setup that focuses workshop spaces that can repurpose something that is socially and enviromentally into the spaces near the river edge to into a neighbourhood hotspot.
functions of the recycling process at processes can become participatory admin and office spaces. A series of
kund (water-well) like courts are systematically placed on site with public sculptures that are generated by upcycling plastic to create recreational spaces. A series of public programs like incubation and awareness centre and workshops are aimed at generating public interest and participation in the process of upcycling and change the perspective towards the Irla River from a sewer to an important water-body of the city .

