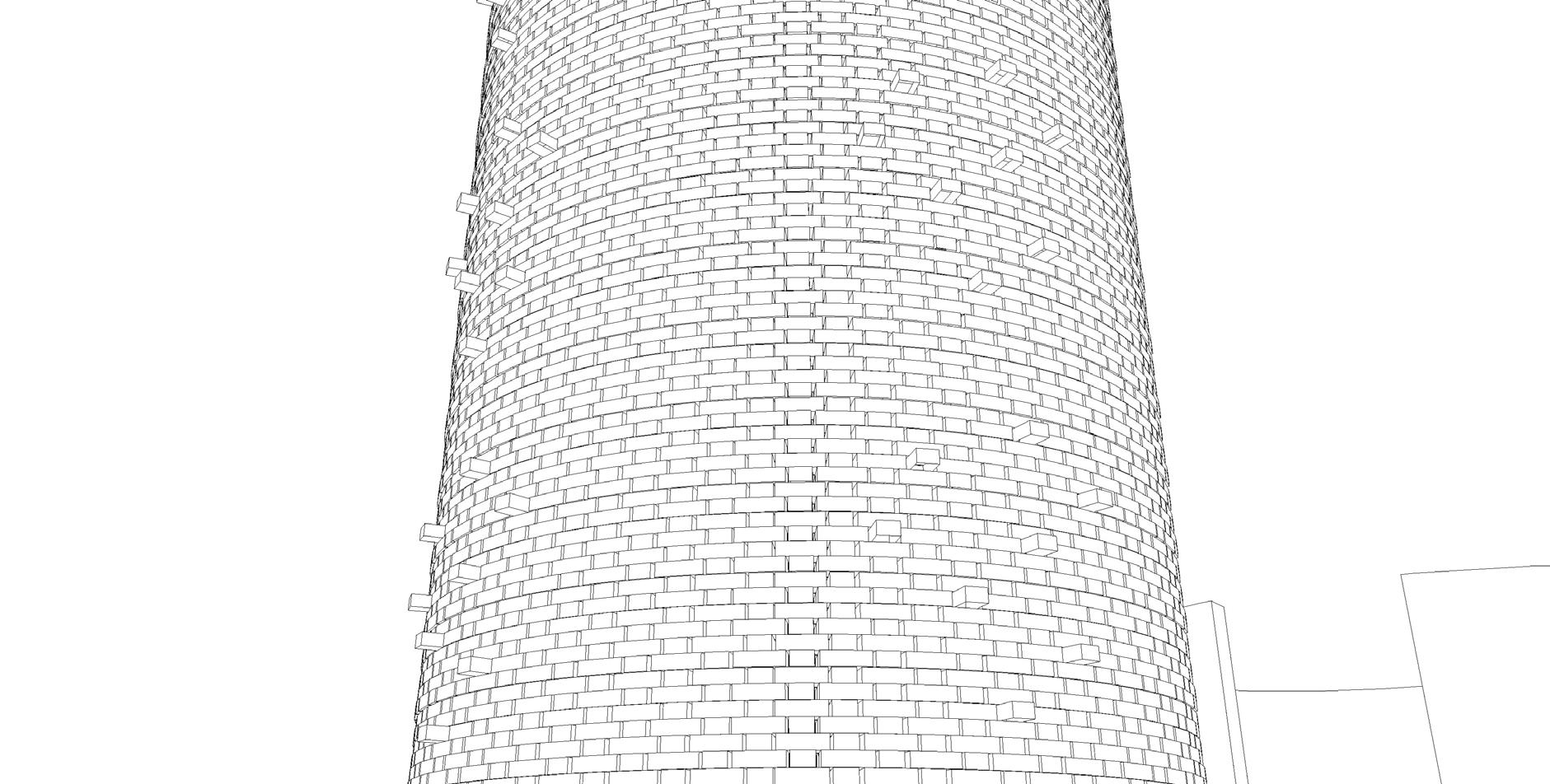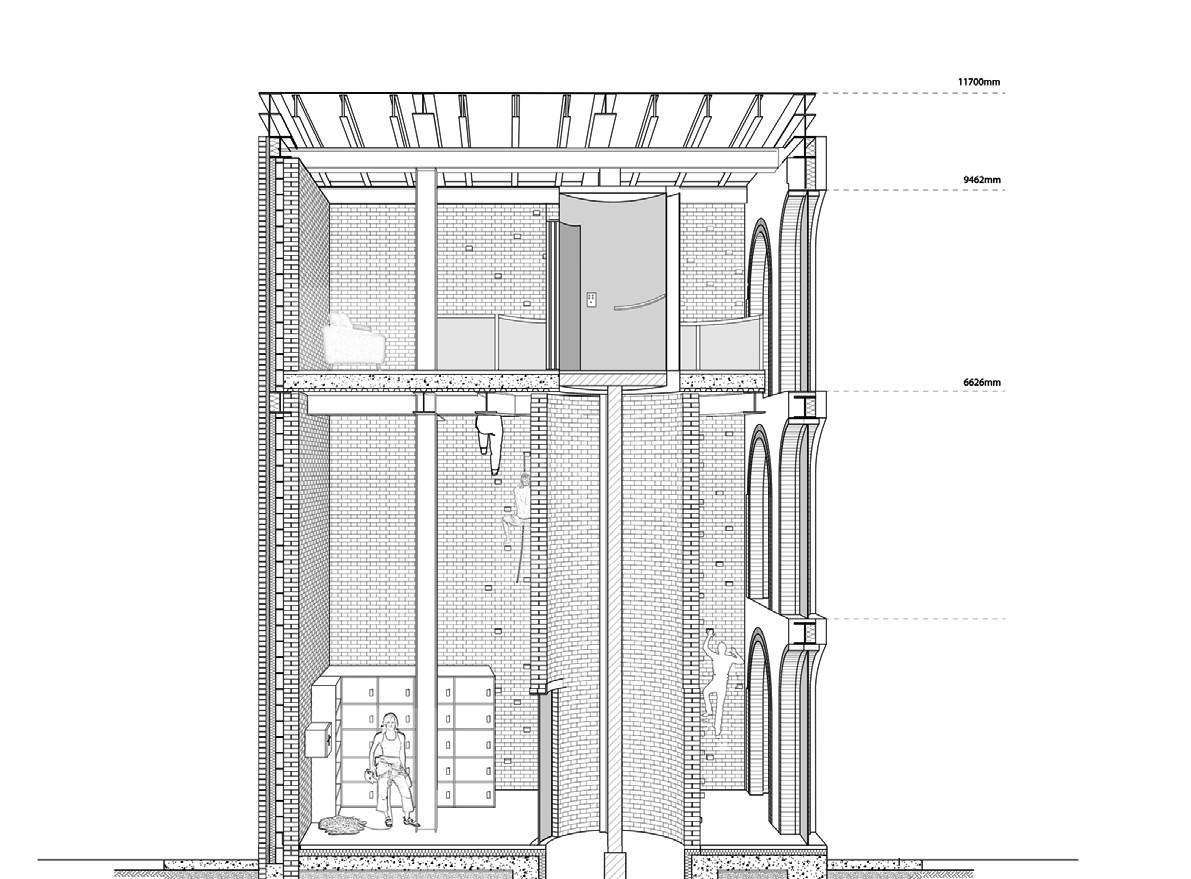
1 minute read
ABSEILING CENTRE
MODULE NAME - Design resolution 2
Exquisite Corpse : Module of Upward Movement
Advertisement
YEAR - Year 2 Semester 2 project completed in 2021
TUTOR - Joan Kerr joan.kerr@bcu.ac.uk
PROJECT WORK - Group of 2 with partner Iulia Marinescu
60 % of mentioned drawings completed by me. My main role was concept development, partially develope and rendering technical drawings, 3D and physical model.
DESCRIPTION - The project aims to show the technical elements through black and white drawings. The given material Brick has functionally represented through the design for abseiling purpose. The upward movement of visitors through two mediums (climbing and elevator) stands the central theme of project.

Thick Brick wall
Delicate arches
Coherent Design
Aesthetic consistency form
Software - Sketchup + Autocad + Illustrator + Photoshop


Floor plans
Floor plans
Regulations - Approved document M Volume 2
A. Section 2 Access to buildings other than dwellings 1.1-1.5 and Diagram 1.1
B. General requirements for lifting devices M1/M2 3.25- 3.28 with reference to diagram 11
C .General requirements for lifting devices M1/M2 3.28 with reference to diagram 11
Passenger lifts M1/M2 3.29 -3.31 and Lifting platforms M1/M2 3.34 for protection from falling from
Regulations - Approved document K
D. Protection of falling Requirement K2 and Diagram 3.1
3







