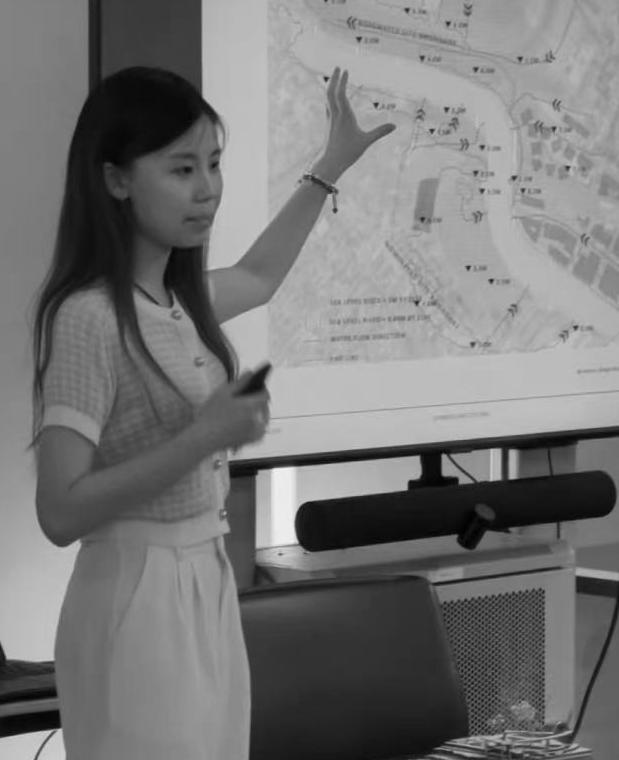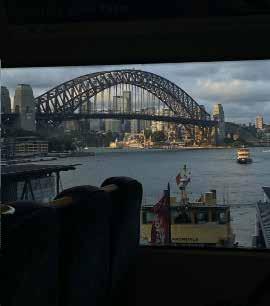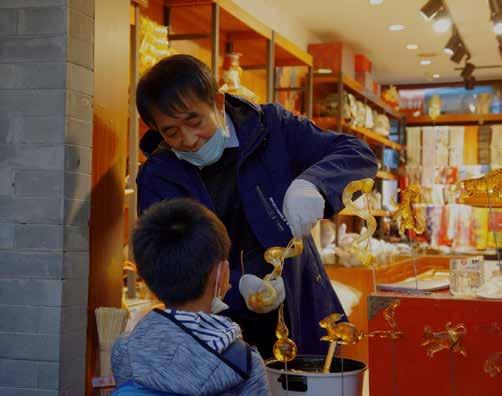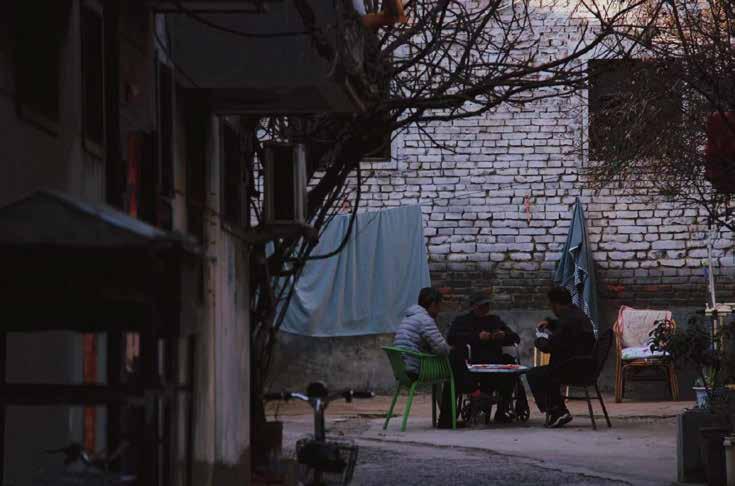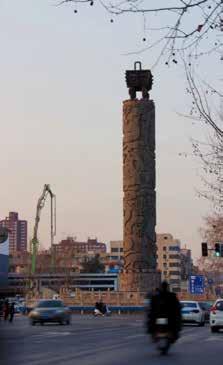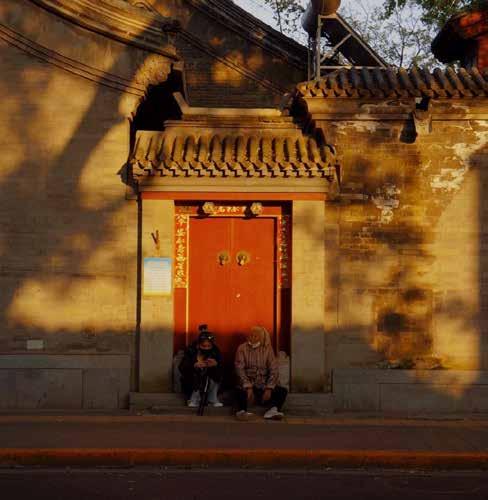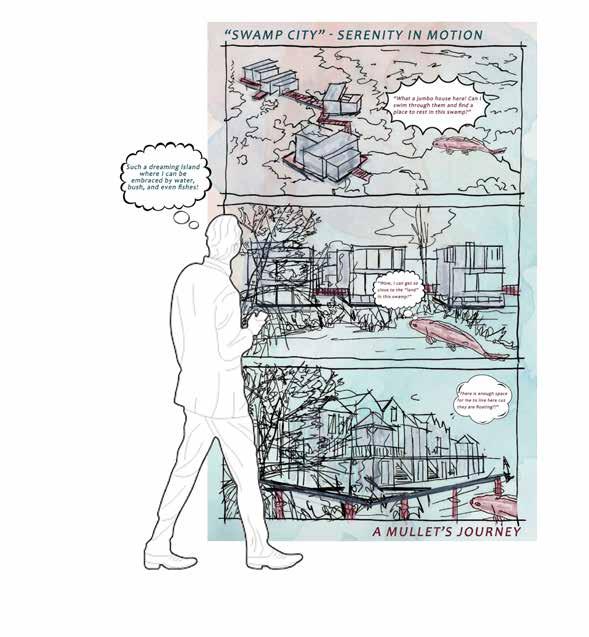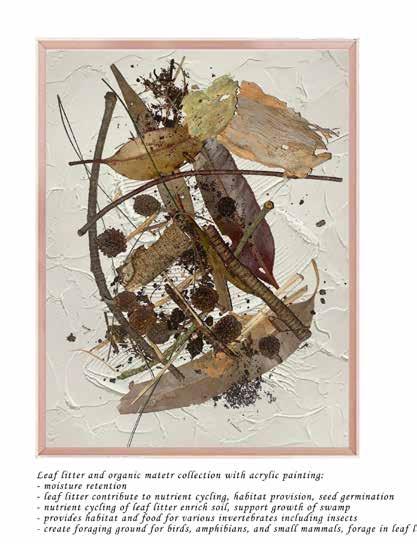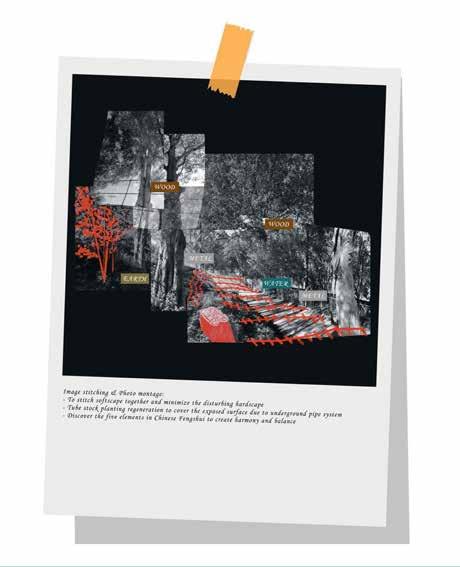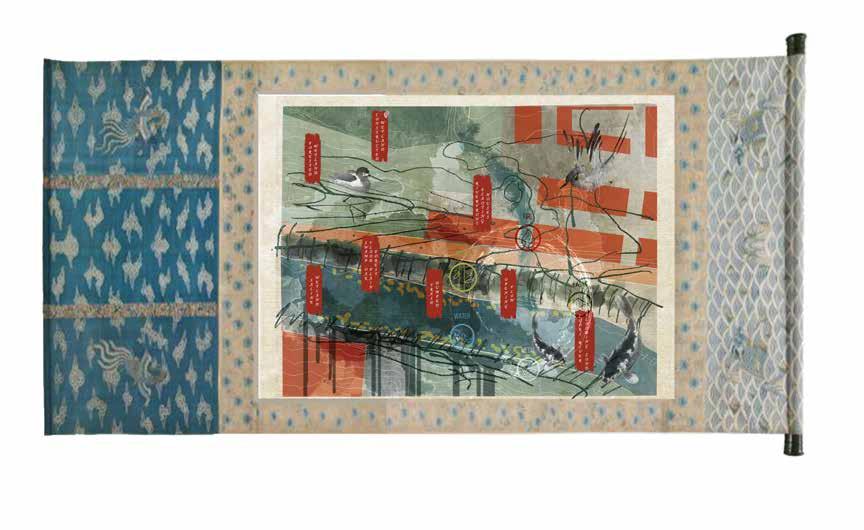LANDSCAPE ARCHITECTURE
PORTFOLIO
2021 - 2024






2021 - 2024





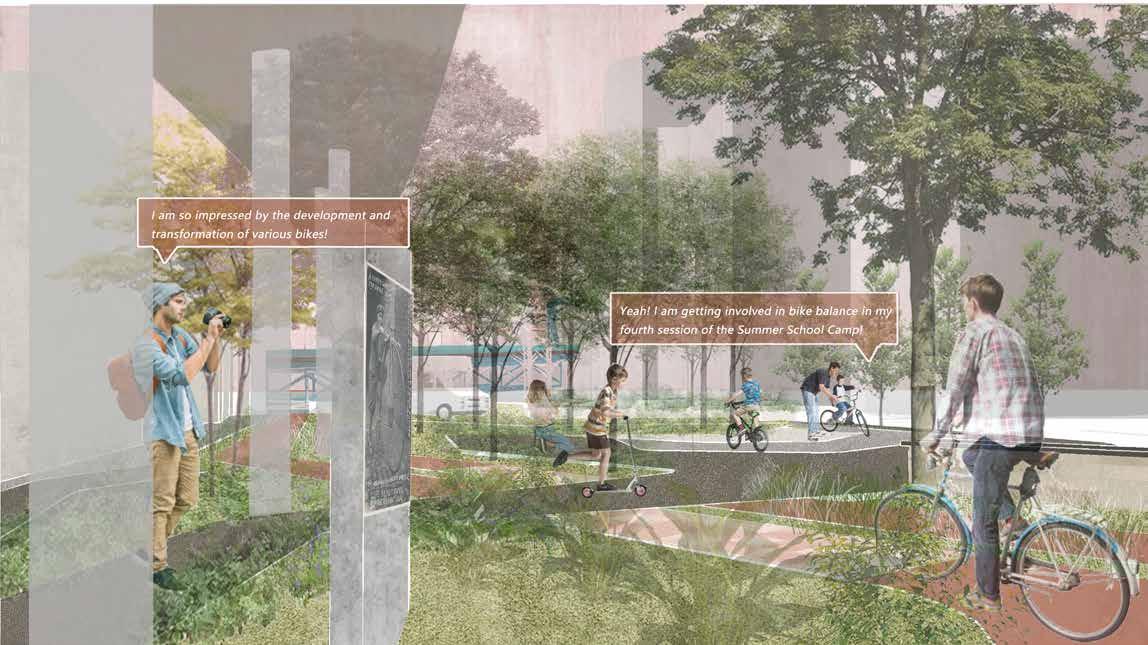
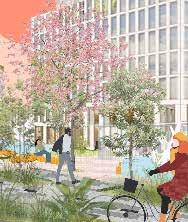

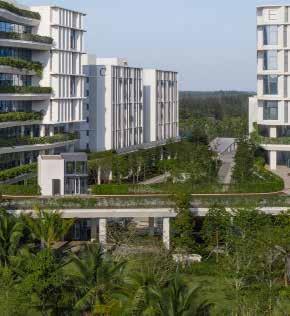
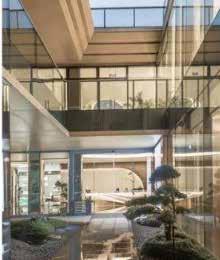
All the examples of school work from 1 to 4 I have included in the following portfolio have been completed as individual. For working experience project from 5 to 7 here is as part of a project team and as part of a collaborative effort. However, all graphic content and visual communication is my own work. Professional photography is published via internet. I would welcome the opportunity to discuss the contents of my portfolio further and to provide a detailed insight into my role on each of the included projects.


LANDSCAPE DESIGN --- BEING THE ART TO ENHANCE THE QUALITY OF OUTDOOR LIVING
In my leisure time, I enjoy traveling, as it offers the opportunity to observe diverse aspects of life, particularly how people interact with landscape spaces. These experiences provide valuable insights into the functionality of outdoor environments, inspiring deeper reflection on design.
A fundamental principle of landscape design is the seamless integration of a site with its surrounding environment. Establishing this connection enhances the relationship between people and nature, fostering spaces that are both functional and harmonious. It is through this process that I find my passion for creating thoughtfully designed landscapes that enrich the human experience.
University of New South Wales Bachelor in Landscape Architecture (First Class in Honours)
- With direct entry to the 2nd year of BLArch and a current WAM of 83. I have been participating local design practices of various project in different scales with application of appropriate planting strategies. Meanwhile, pursuing on broadening personal construction knowledge in terms of typical construction methods, materials used, as well as quantity surveying.
Singapore Polytechnics Diploma in Landscape Architecture
- Completed three-year full-time Diploma in Landscape Architecture, with a GPA in the top 10% of the major and won the Director Honour Roll in final year projects.
- Completed the Diploma in Quantity Survey as a minor, and received school’s recognition certificate.
02.2022 - 01.2025 Sydney, Australia
Part time
Landscape Design Drafter - Apex Studio
Mainly focus on concept design stage development, Development Application (DA) drawings, and plant species selection in school playground and bungalow design
Full time
Landscape Architecture Design Assistant
- The Greenway Landscape Architectural Design
11.2023 - Now
Apex Studio, Sydney, Australia
1. Mosque Landscape Design:
The ourdoor landscape will be creating a sense of tranquility and peace and providing spaces for relaxation.
2. Shellharbour Amity School Playground:
Natural and safe play are the main aim for creating outdoor playscape under limited budget and site area.
The Greenway Landscape Architectural Design, Beijing, China
10.2021 - 02.2022
1. Yulu Apartment By
04.2018 - 05.2021
Participated in property projects; help landscape architects complete the project site economic budget indicators, estimated reports, and plant pavement budget; multi-software renderings.
Full time
Landscape Architecture Intern
- Surbana Jurong Consultant
Being one of the member in Landscape Design Team which mainly focused on China project, participated in projects involving design of green roof garden for local buildings, and overseas public space design in China. Mainly responsible for case analysis, collection, and integration work in the early stage.
06.2020 - 08.2020
The landscape design aims to coordinate and be consistent with architectural building design in terms of material used and plant selection for achieveing a liveble community.
Surbana Jurong Consultant, Singapore
1. Tianjin Haihe Liulin Design Park:
The park is designed with public art as its theme to form an international theme park with high participation and complete facilities while also creating an ecological botanical park with rich vegetation and vitality.
2. Boao Lecheng International Medical Centre:
In terms of architecture, it aims to create a new generation of technologically intelligent office spaces. Landscape will be focusing on creating green outdoor office spaces and implement ecological demonstrations of stormwater management district.
2021 - Director Honour Roll - Singapore Polytechnics - Top 10% graduate in Diploma Landscape Architecture
2022 - Articulation Scholarship - University of New South Wales
2022 - Dean’s List - University of New South Wales
2023 - Dean’s List - University of New South Wales
2024 - Dean’s List - University of New South Wales
2024 - Landscape Architecture Australia Student Prize Winner
2024 - Dezeen Exhibition Prize
2024 - The Harry Howard Prize (Highly commended)
Pesonal Achievement Links:
https://www.dezeen.com/2024/12/13/university-new-south-wales-design-architecture-dezeen-schoolshows/
2024 Landscape Architecture Australia Student Prize (Winner): UNSW Sydney | Landscape Australia
Project Types:

Following By Cycleway Design, Precinct Masterplanning, Public Sector Urban Design
· The Green Cycleway (Public spaces & Transport system planning)
· Angus - The Reviving Oasis (Town Planning & Masterplanning)
· A Living City Lab - Reimaging Restorative Graden City Upon Urban Acupuncture (City Centre Planning & Urban Design & Transport Planning)

Completed Year: 2022
Project Location: Milsons Point, Sydney, New South Wales, Australia
The proposed design aimed to create a public space where form a cycling community which engages various people to be Introduced, be Impressed and be Involved with biking activities. It consists of four various spaces which serve for different functions with linear design language to improve the connection and consistency with the existing plaza in front of Milsons Point Train Station, open lawn as part of Bradfield Park, as well as proposed cycleway by Aspect Studio. Overall, it creates a cycling community which engages various cycling community which engages people to be introduced, impressed and involved with biking activities.
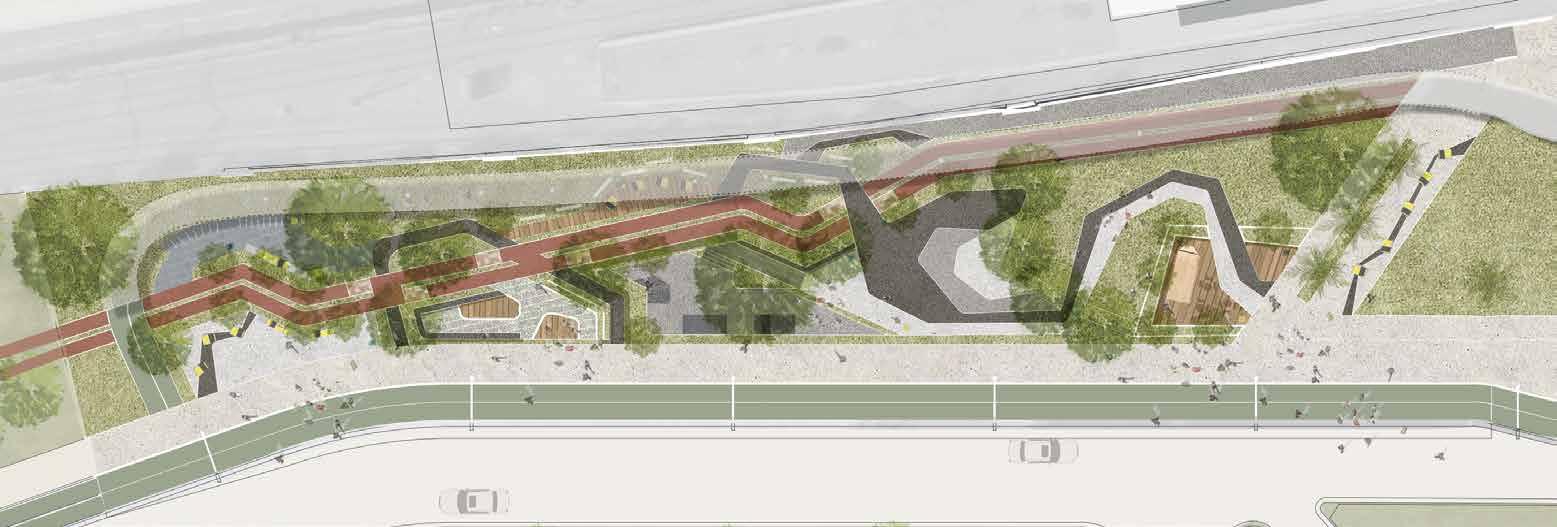
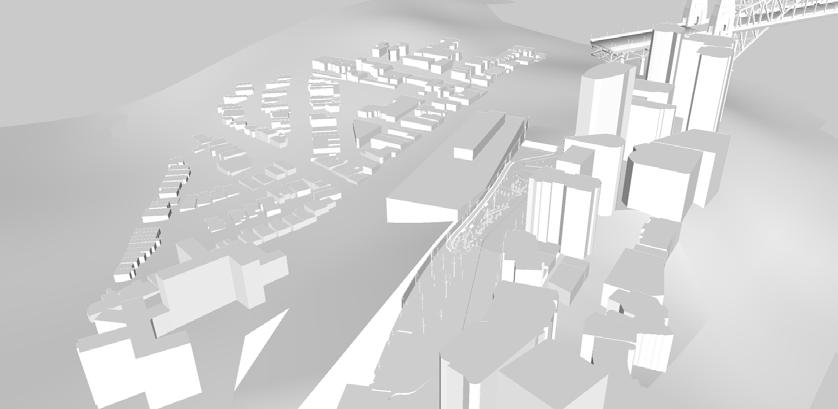
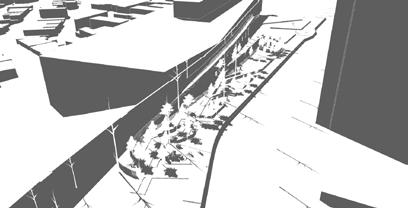
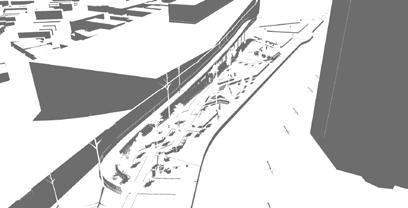
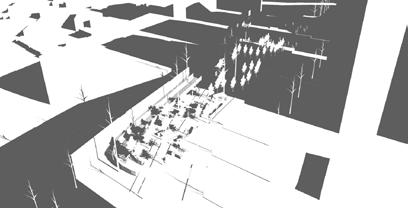
The project site is situated along the existing historical wall at the train station, requiring careful consideration of shade and sun exposure to effectively define the landscape areas. This will influence the integration of lush greenery and activity spaces, ensuring a harmonious balance between light, shadow, and functionality.
The Gathering Plaza consists of outdoor café formed by raised planter and highlighted with timber deck to create a sense of security for people who have a short stay.
It also functions as a stop point for commuters who pass by. Open lawn designed to provide spaces for conducting various events such as outdoor bike showcase, outdoor cinema, and spaces for cycling camp etc. The lawn area is separated with the cycle way by planting medium shrubs as a barrier for safety consideration.
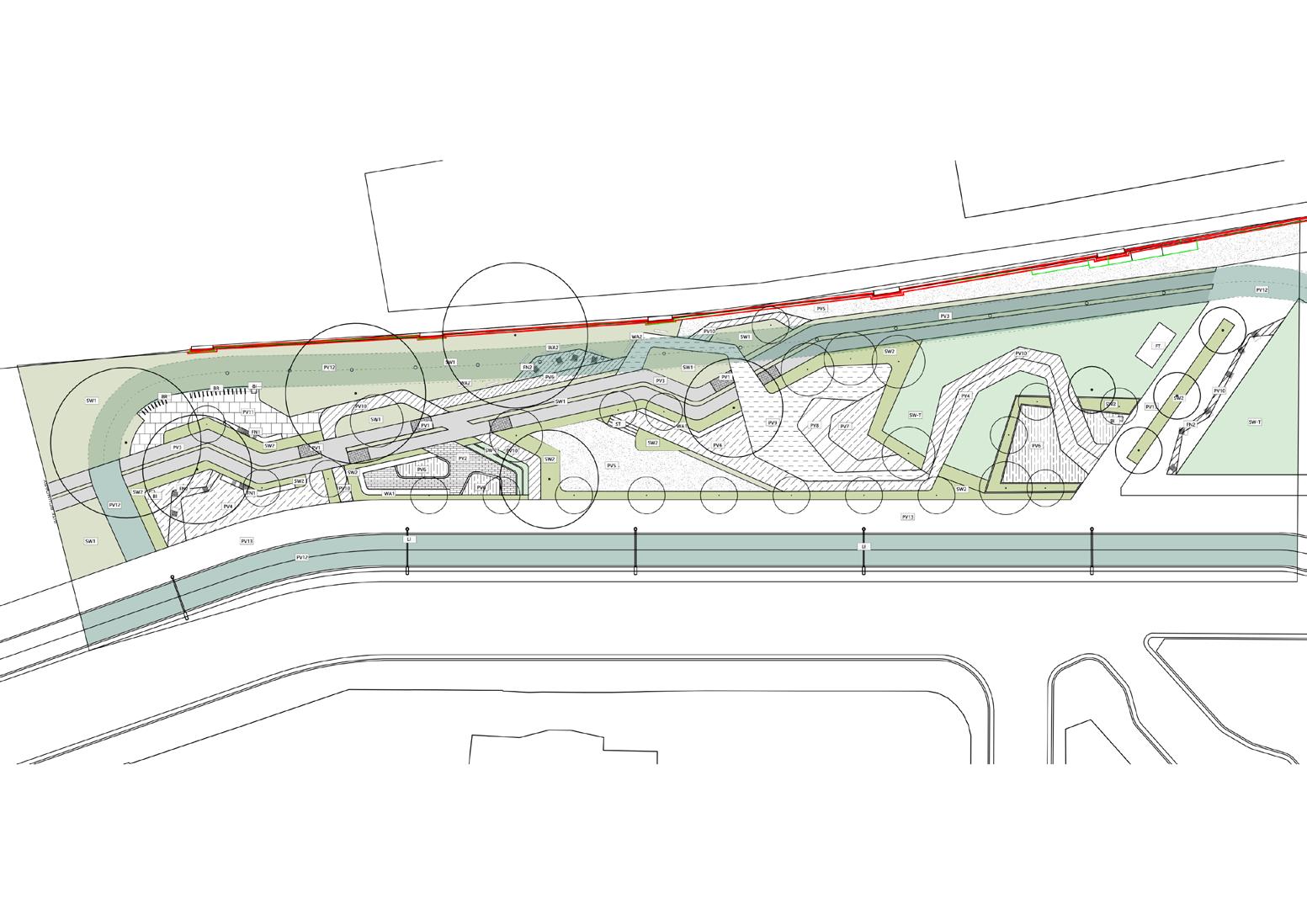

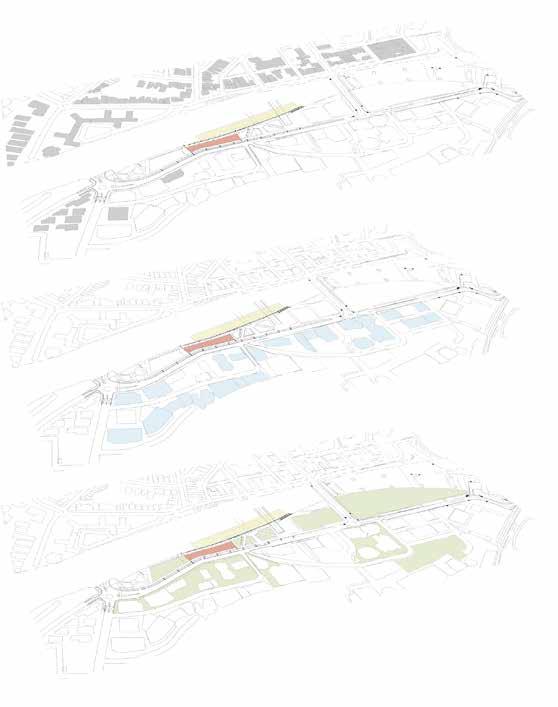

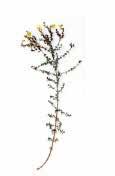
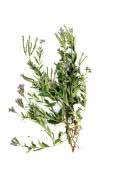

The plant selection for this project prioritizes both aesthetics and functionality, particularly in providing adequate shade, which is crucial for the comfort of cyclists and pedestrians. Additionally, the arrangement of plants is designed to create both semi-private and open spaces, addressing the diverse needs of the outdoor environment.


Completed Year: 2023
Project Location: Angus, Sydney, New South Wales, Australia
This wetland park is one of the offline wetlands at urban interface which make use of the existing creek corridor. From broad water management design concept, it can be seen as a representative of stage 3 in the “Resource - Flow - Sink” framework. It is located at the South of the Eastern Creek and serve as a backyard of the commercial core, which is mainly accessed by the Angus town centre community.
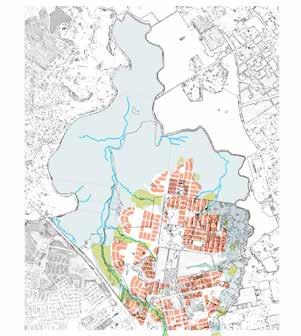
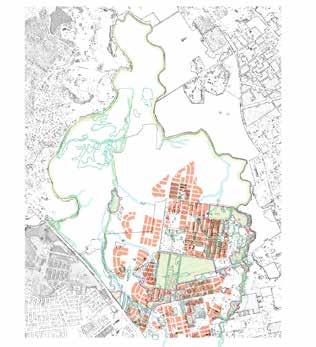
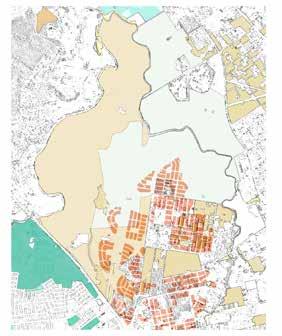

It consists of three water management zones representing three main strategies to tackle different level flooding events and better achieve an overall flood resilient town. Angus will become a new town where is a livable community immersed in nature catering for diversity, equity, as well as sustainability. The proposed design will be drived by the key design principles which is re-vitalizing the waterbody with accessible constructed wetlands at urban interface for minimizing flooding impacts and enhancing urban wastewater quality with support of stable ecosystem services from natural water resource.
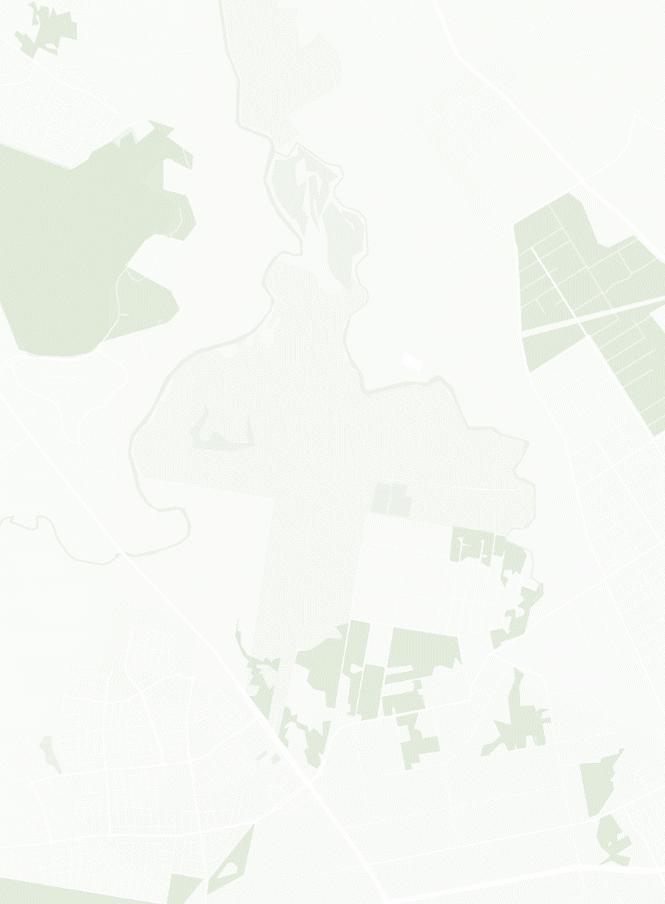
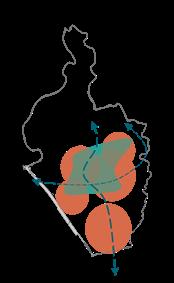
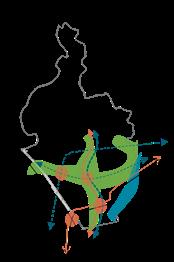

The transformation and water management strategies in Angus will taking in place from urban area to urban edge, and finally to rural area where natural wetlands found, which follows the direction of water flow to both South and Eastern Creek.
The typical process will contain “Source” which use natural wetlands to mitigate the effects of floods by soaking extra water, holding onto it, or adding it back to the water table. While it also allowing suspended material in the water to settle to the wetland surface as the roots of wetland plants can bind the accumulated sediments. The second step “Flow” is working on the creek revegetation which includes a healthy mixture of trees, shrubs, and ground coverings stabilises bank soils and slows floodwater movement, preventing erosion. Also, the native well-selected plant species provide shade and debris that keep creeks healthy. The final step “ Sink” is making use of constructed wetland to assist in the physical and biological filtration of water and treating and removing contaminants from stormwater before it reaches waterbody.
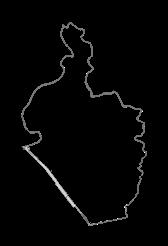
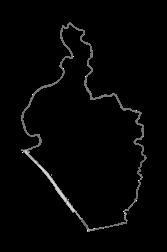




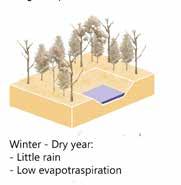
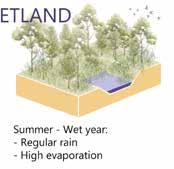
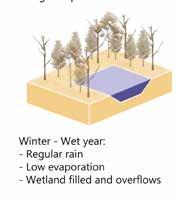
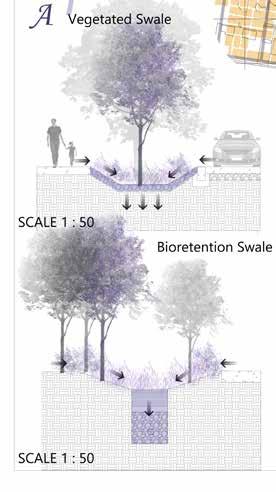
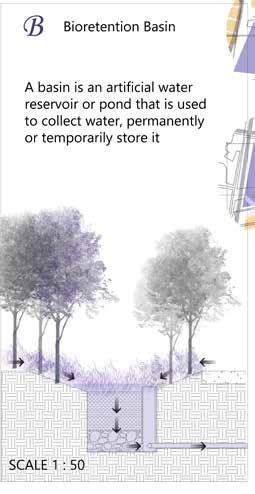
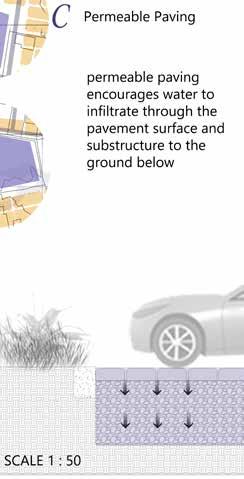
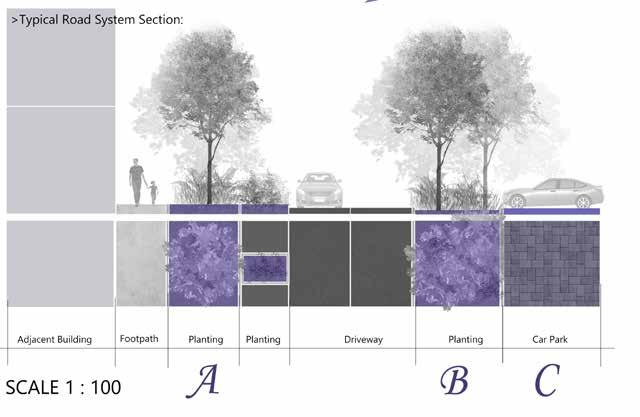

Various Water Sensitive Urban Design (WSUD) strategies could be applied within urban areas with different sizes of intervention areas in terms of roadside planting and parking areas to maximize the permeable surface and minimize the impact of any flash flooding if happens. They also do help create stable urban ecosystem with diverse biodiversity and strengthern the connection between human and nature.
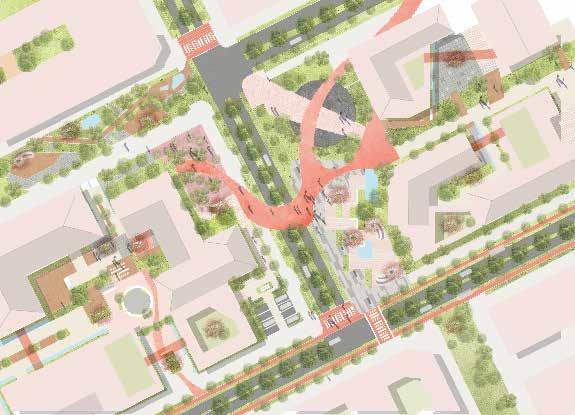
Completed Year: 2023
Project Location: Campsie, Sydney, New South Wales, Australia
A sensitive spot in Campsie Town planning where will be tramsformed to a theme of “Restorative Garden” to welcome and restore both human and nature. The design introduce three key design priciples:
> Integrating with micro-mobility hub in Transit Orientated Development (TOD) to engage physical exercise for community health
> Implementing maximized permeable paving and retention systems to restore area from heavy rainfall or urban flash flooding
> Introducing pocket parks/ gardens as urban vegetation morphology to restore people from mental issues and reduce heat loss of buildings
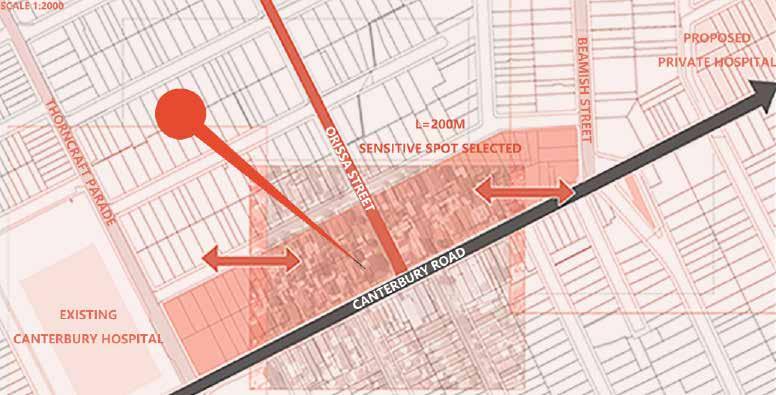
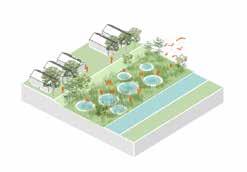
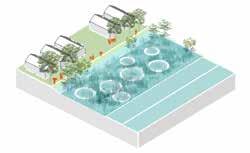
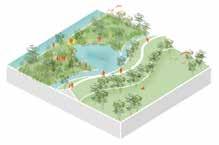
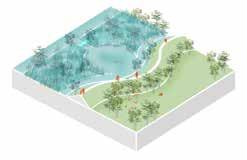
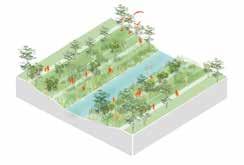
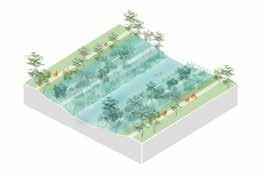
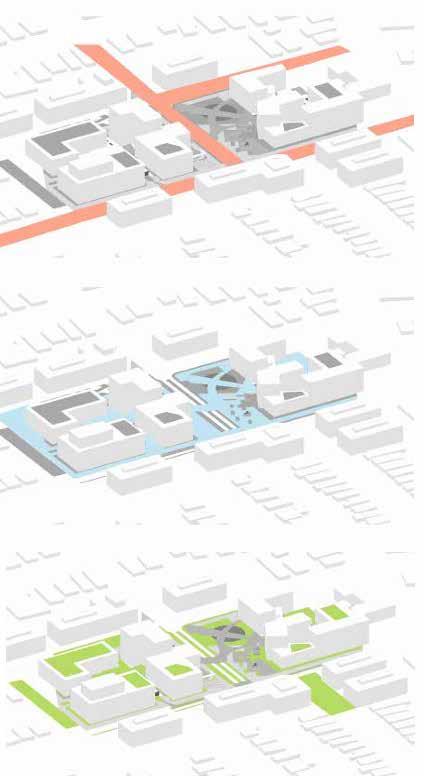
The design area is a sensitive spot located in Campsie urban acupuncture system, which demostrated a “Living City Lab” concept where implementing, testing and representing adaptive small scale interventions in the context of climate change. It will then be transformed into a “Restorative Garden City” which caters people as well as nature and also response to “Health Precinct” proposed in the Campsie master planning at 2039. With appreciation of nature, the site will be carried by design with nature’s energy in terms of wind and water and the third landscape ideas to reduce site energy consumption and contribute to climate action.
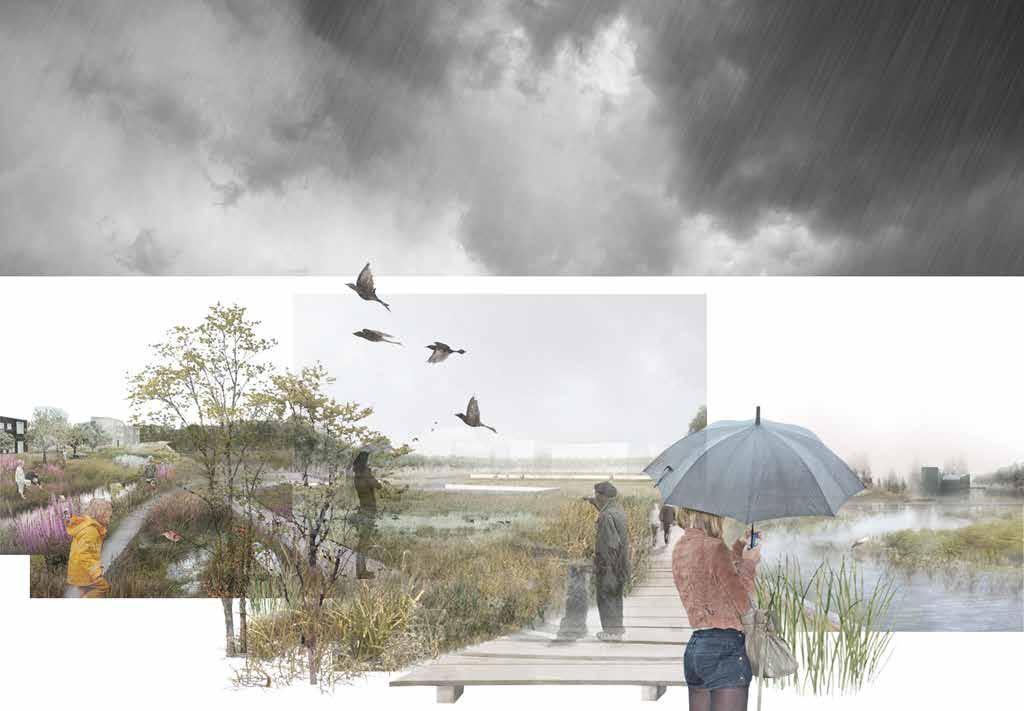
Floodable Cooks River Riverine Spaces
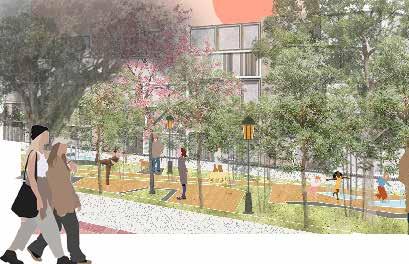
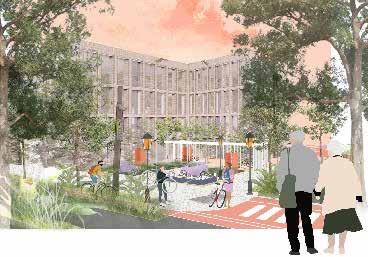

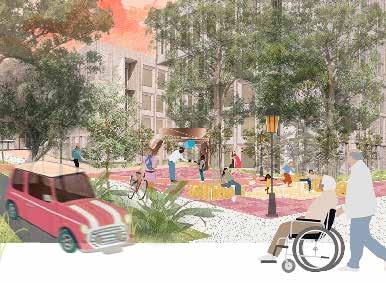
Graduation Project Awards:

2024 - Landscape Architecture Australia Student Prize Winner
2024 Landscape Architecture Australia Student Prize (Winner): UNSW Sydney | Landscape Australia
2024 - Dezeen Exhibition Prize
https://www.dezeen.com/2024/12/13/university-new-south-wales-design-architecture-dezeen-schoolshows/
2024 - The Harry Howard Prize (Highly commended)
Completed Year: 2024 (Graduation project)
Project Location: Canterbury Racecourse, Sydney, New South
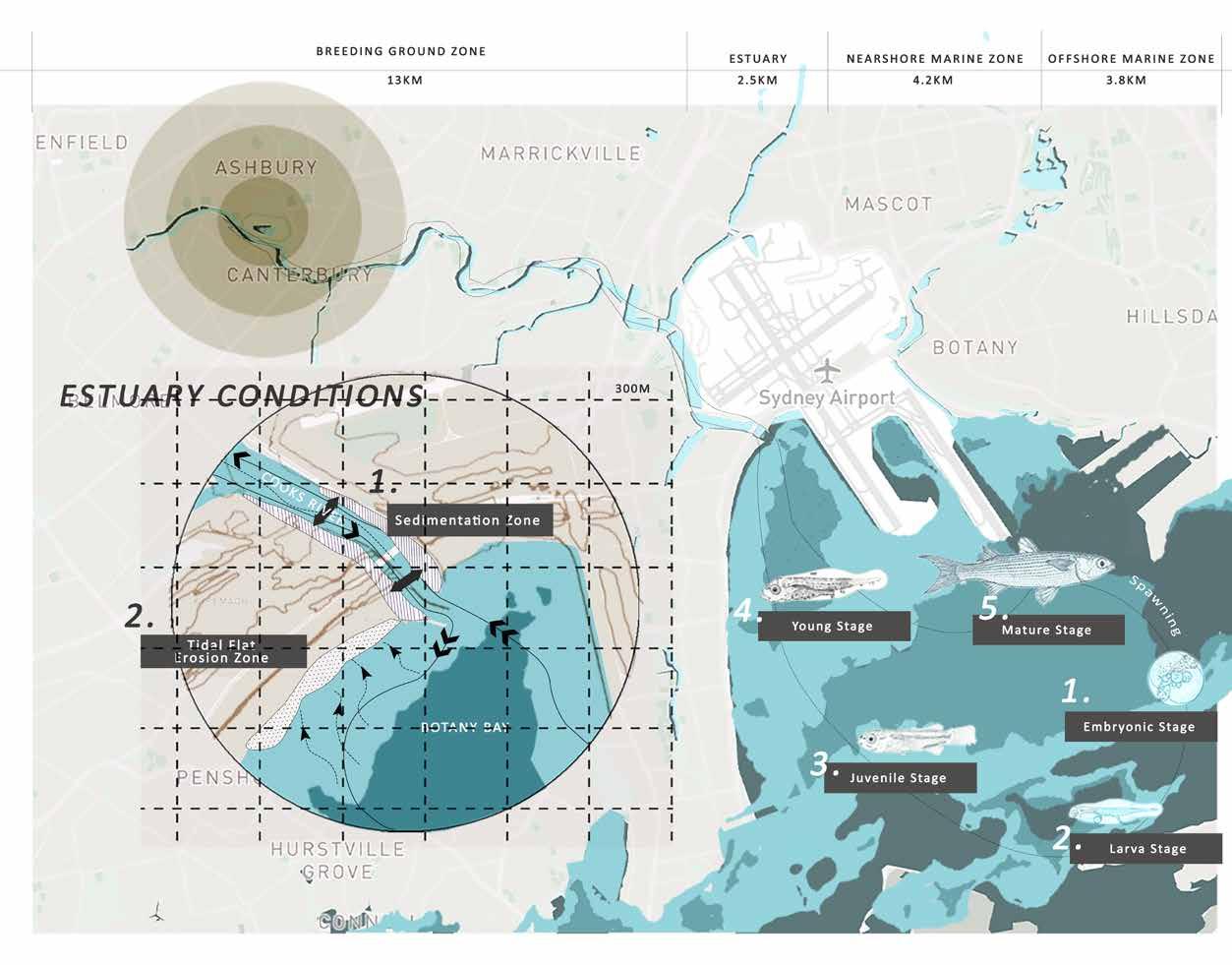

The Cooks River, with its rich history of indigenous mullets fishing activities, has been facing challenges since middle of 20th century with conflicts between engineered concrete embankments for flood mitigation and its natural swampy lands as the key habitats for mullets. “Symbiosis and co-living” seeks to establish a series of adaptive methods as the nature-based solutions to give back fish habitats in its original status through supporting mullets’ life cycles consisting feeding and migration stages whilst enhancing Cooks River riparian corridor’s resilience to future seasonal flooding event under the context of sea-level rise.
This concept implies a balanced and enduring relationship between our ecosystem and society system interpreted by the word “socio-ecology” to explore nature-based solutions and take response as the net positive climate action for protecting mullet fishes whilst engaging the communities. By leveraging river dynamics principles, the project will be set up in three phases: reconfiguring Cooks River, re-establishing habitats, and reconnecting to floodplain, which incorporates approaches of reusing site concrete block as river edge, introducing side channels and side bars to take response as the net positive climate action for protecting mullet fishes while engaging with communities.
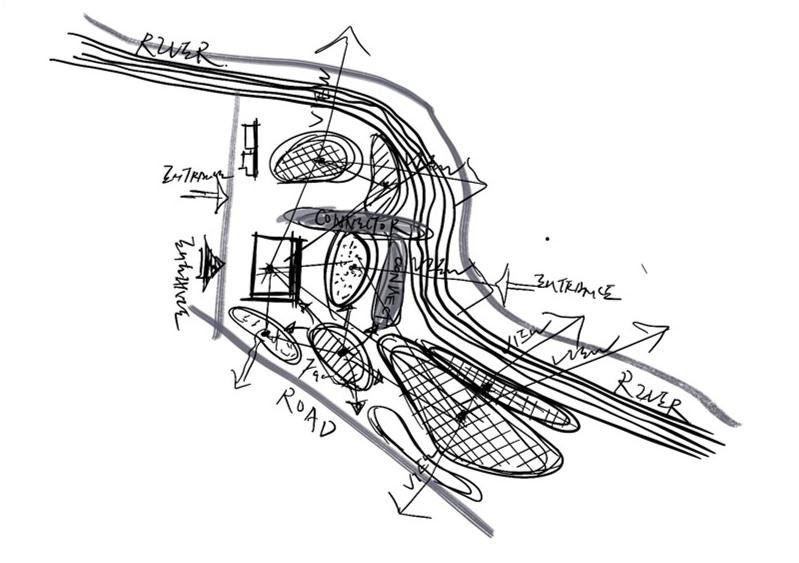
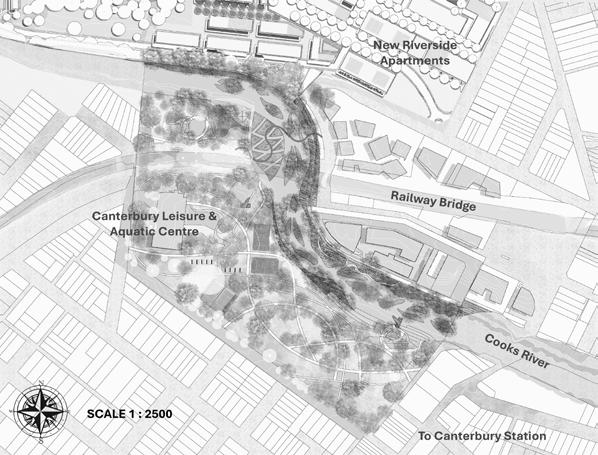

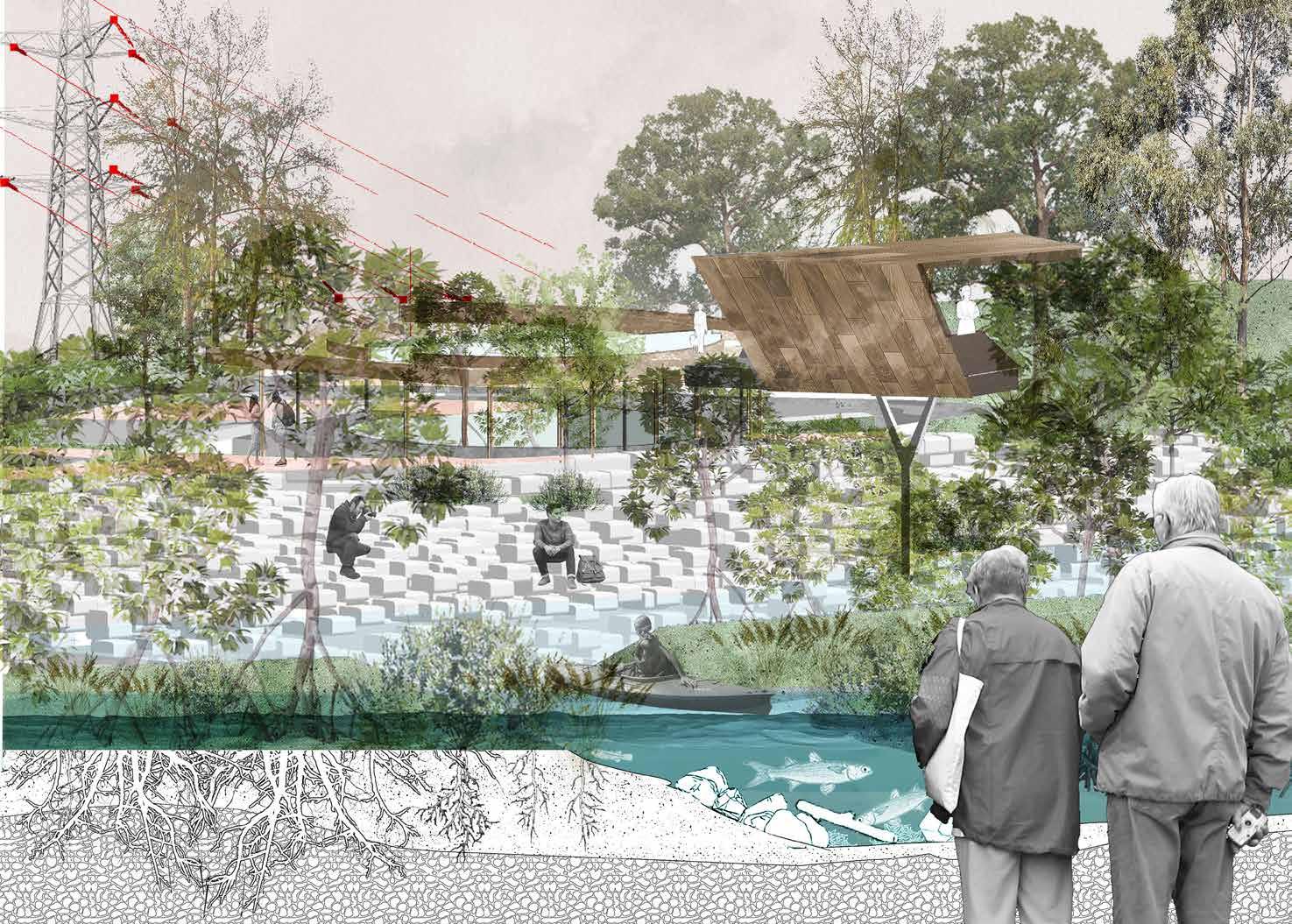
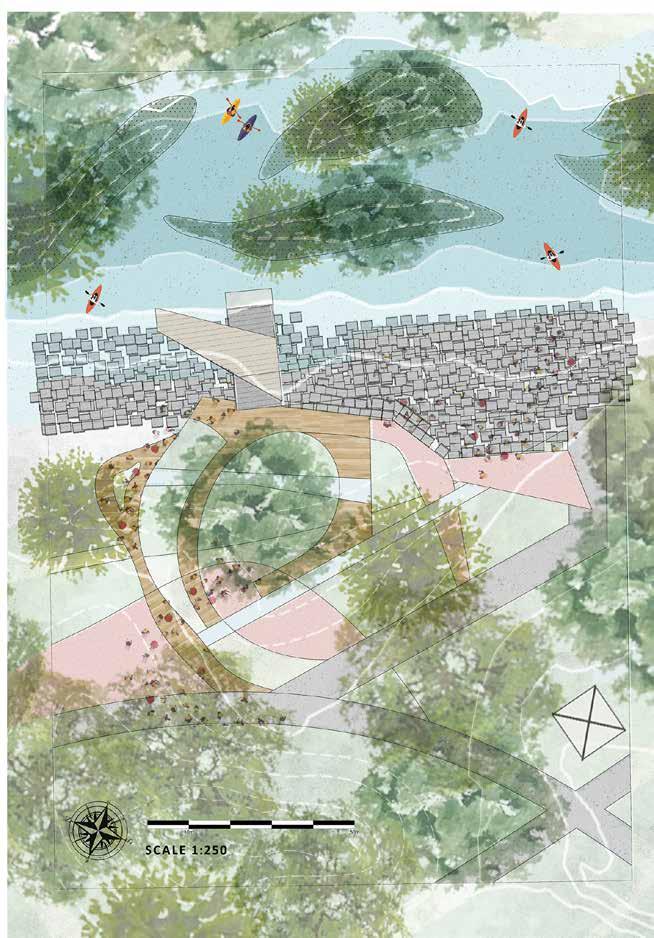
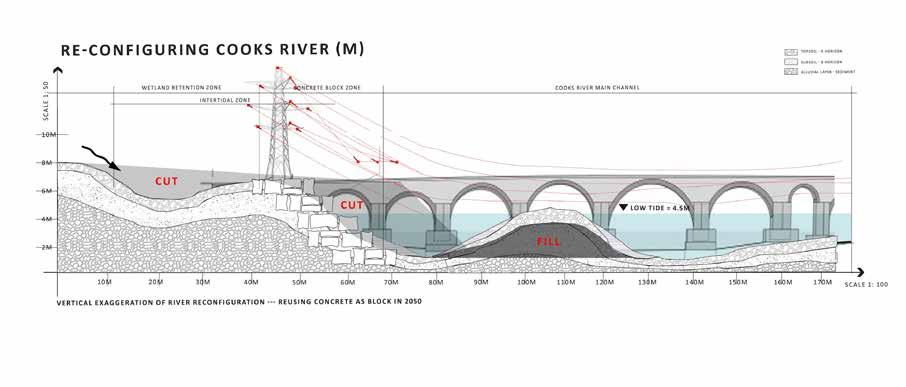
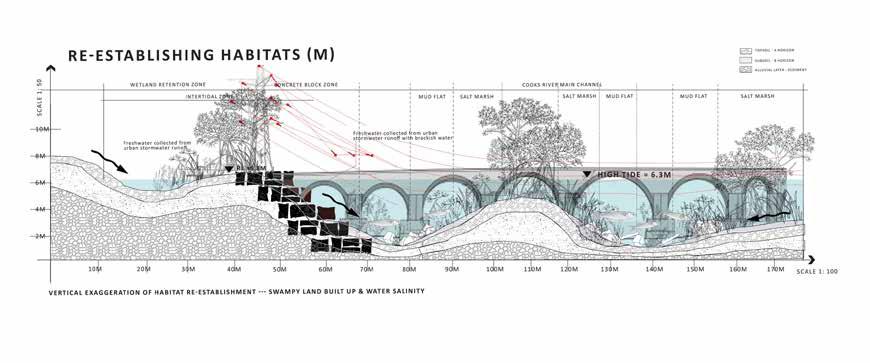
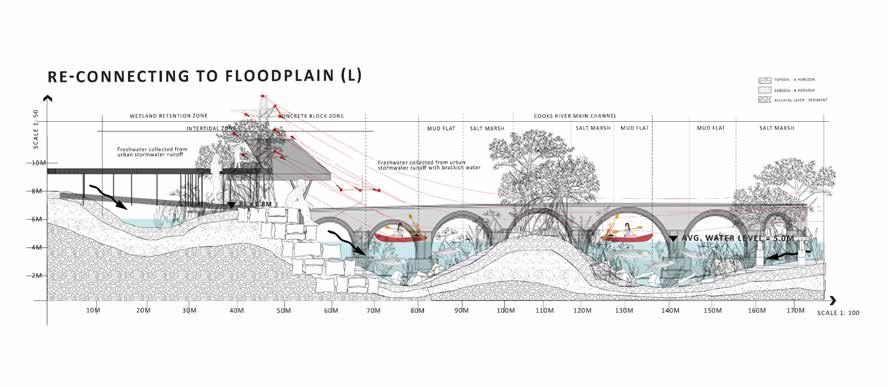
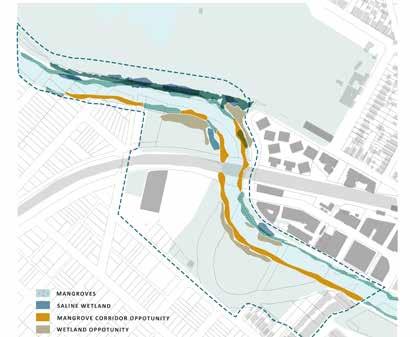
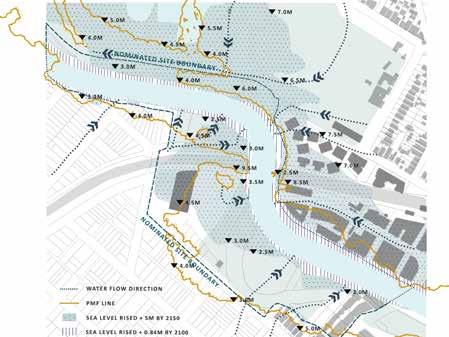

Today, we as part of living being, are all living in the context and impacts of sea level rise. We should bear in mind that species composition may change with the climate, but relationship always endures.
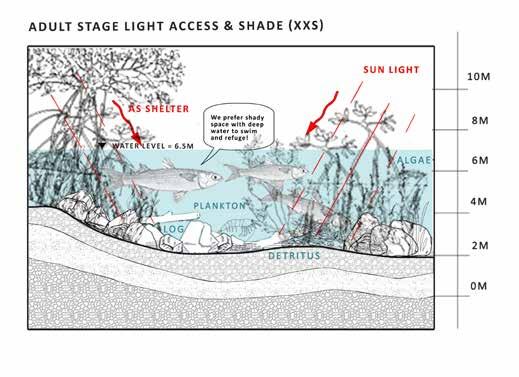

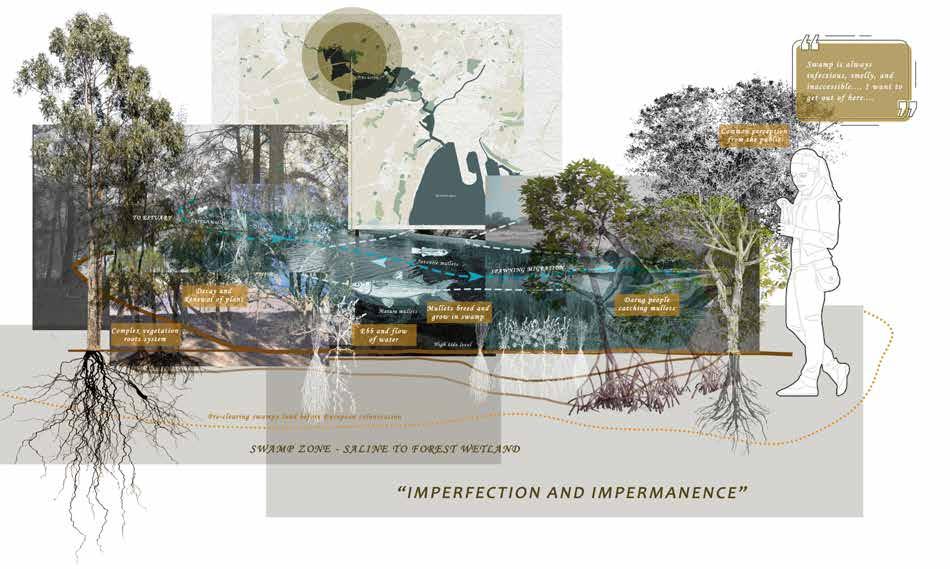
Scale: 1: 250
Space: Adult mullets sanctuary
Materials: Balsa wood, wood boards, cotton, dry leaves, stems
Technics: Laser cutting & Hand crafting
Principles: River Dynamics Morphology, River Braiding System, Rain Garden Design Staretgy, Ecocentrism Design
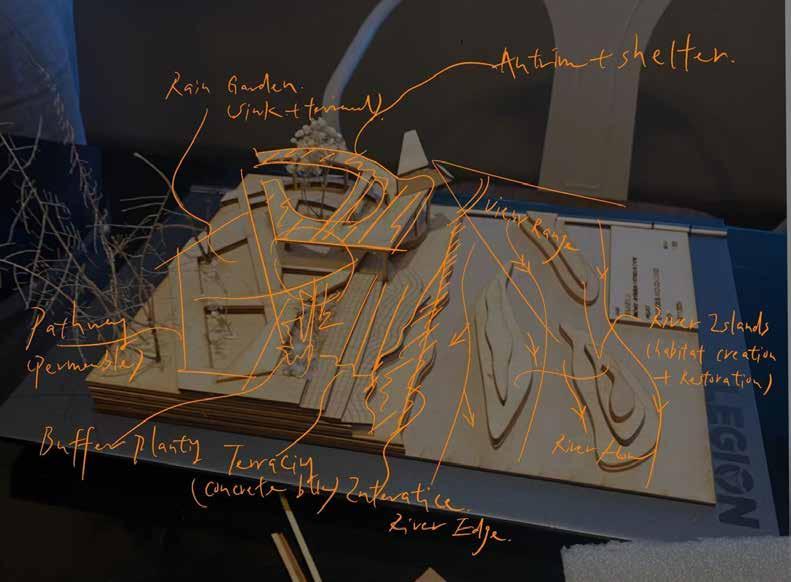
Project Types:


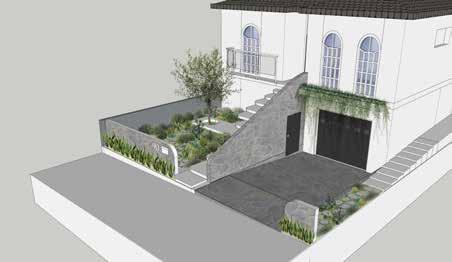
Work on: Development Application landscape plan for council approval, Sketchup modelling, Planting concept design to construction, Hardscape material selection to construction, Photoshop rendering and amendments , Sectional elevation and section details
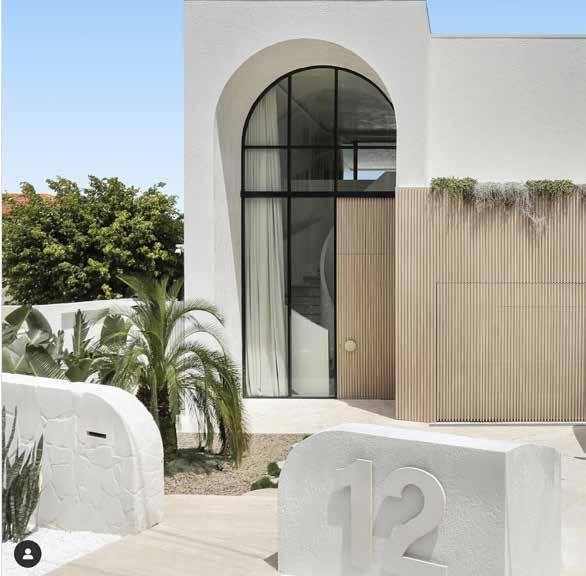
Completed Year: 2024 (Graduation project)
Project Location: Sydney, New South Wales, Australia


A stunning masterpiece of Australian house property with white clean material chosen for hardscape to match the architecture style. Well-selected catus plants including micky mouse and golden cow boy with their outstanding features planted aloong the retaining wall to guide people from front yard to the rear.
All the design strategies could be summerised as “the less is more” language.
































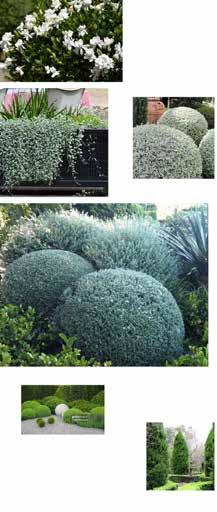
Work on: Sketchup modelling amendments(landscape part), Planting concept design, Hardscape material selection, Photoshop rendering, Landscape masterplan CAD amendments and rendering, Enscape 3D perspectives
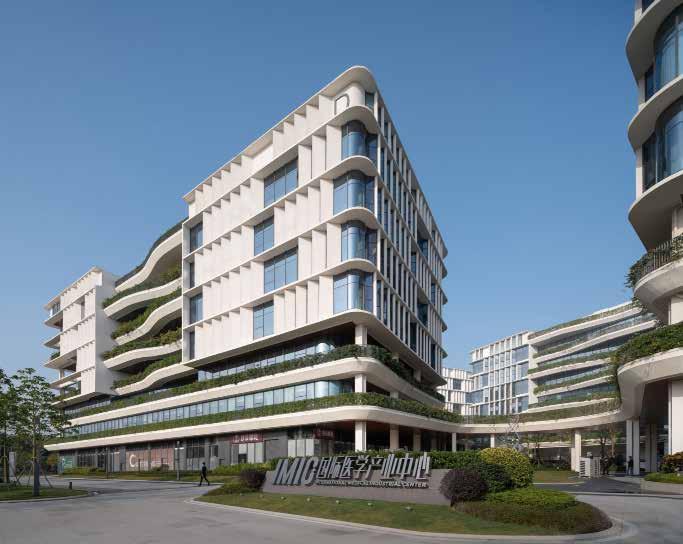
Completed Year: 2022
Project Location: Hainan, China
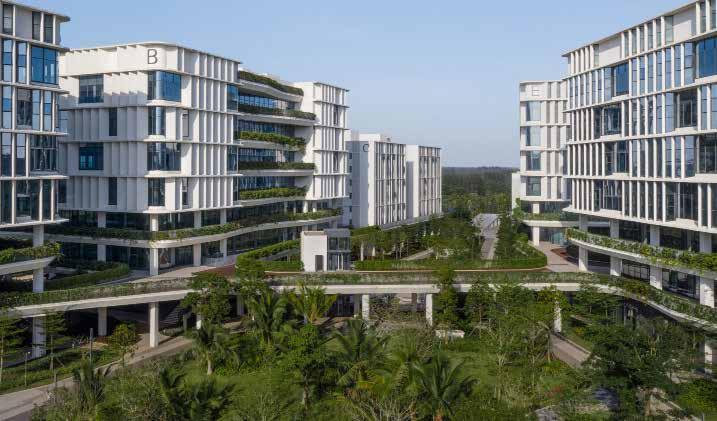
The Boao Lecheng International Medical Industry Center is located at the southern tip of the Boao Lecheng International Medical Tourism Pilot Zone, at the mouth of the Wanquan River, occupying a prominent gateway position. The industrial park features long-term rental apartments, retail spaces, dining options, and other activity areas, all seamlessly integrated with nature. Every aspect of the design has been carefully crafted to position the project as a “must-visit destination,” while also serving a deeper purpose of supporting the incubation, growth, and industrialization of small and medium-sized enterprises within the medical industry.


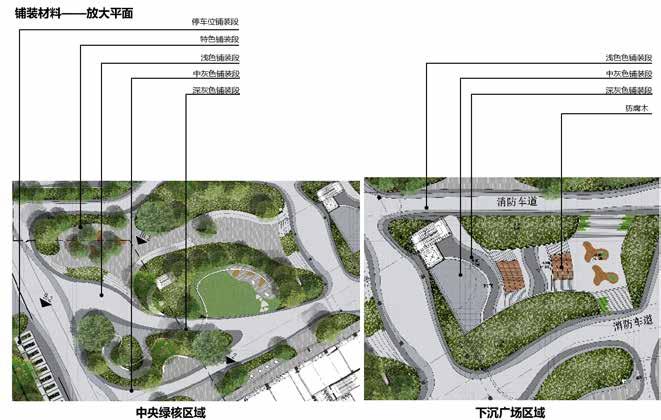
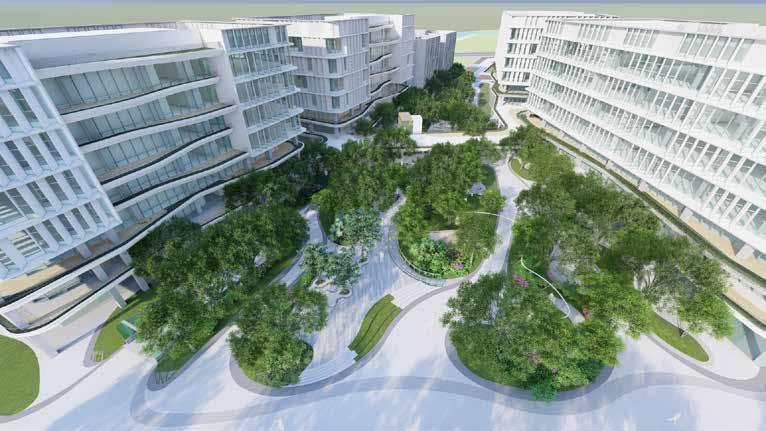
Work on: Sketchup modelling amendments(landscape part), Planting concept design, Hardscape material selection, Photoshop rendering, Landscape masterplan CAD amendments and rendering, Lumion 3D perspectives, Lighting feature design
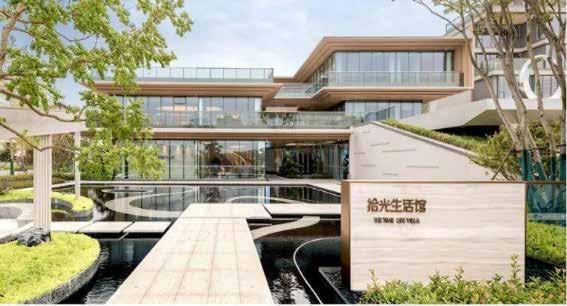
The project is located on the south side of Wanfeng Lake Park in Zhuzhou, seamlessly integrated into its park-like surroundings. The design prioritizes the preservation of the site’s natural environment, ensuring harmony with the surrounding landscape through a minimal intervention approach. The architecture is thoughtfully embedded into the site, incorporating semi-outdoor spaces, terraces, and inner courtyards to reduce the building’s visual mass while enhancing its connection with nature. Additionally, subtle topographical adjustments further minimize the building’s presence, reducing its impact on the environment. The façade adopts a minimalist modern aesthetic, with slender, flowing lines outlining several distinct architectural volumes, creating the impression of lightweight structures floating above the natural terrain.
Completed Year: 2023
Project Location: Zhuzhou, Hunan, China

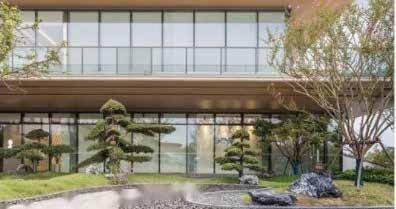
PRODUCED BY AN AUTODESK STUDENT VERSION
The curvilinear design at the property entrance creates a welcoming and intuitive sense of arrival, guiding visitors seamlessly into the space. The design harmoniously integrates the natural terrain, incorporating feature planting that complements both the thematic concept and the site’s lakeside location.

