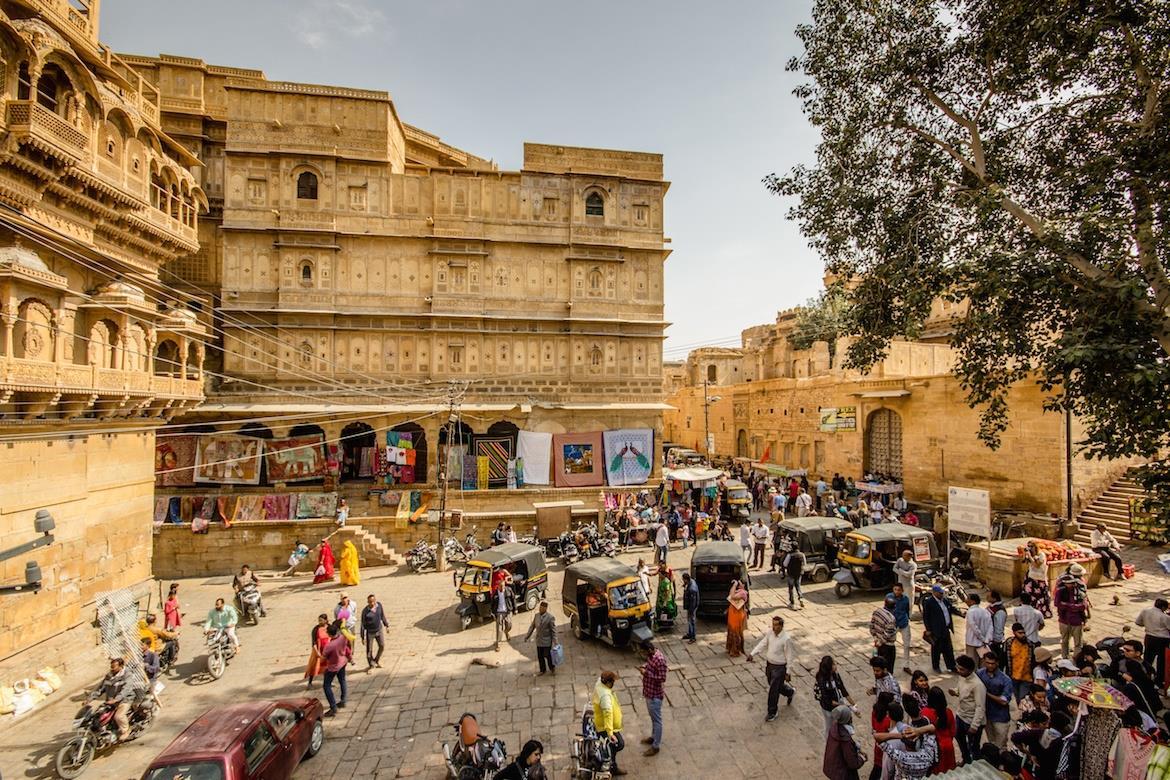
6 minute read
Figure 88 Royal square activities
Figure 88 Royal square activities
The gateway to the city's Rajmahal, the former royal palace, is the main attraction on the square. It is now the Jaisalmer Fort Palace Museum & Heritage Centre, but handprints on its sides serve as reminders of what happened here in the past. Royal widows committing sati (self-immolation) in the 14th and 15th centuries will dip their hands in henna and press them against the palace walls before diving onto their husband's funeral pyre.
Advertisement
6.3 Case study
In this section the analysis is done according to the case studies. The analysis is done on a comparative study of all case study and general references and on the basis of above information.
1 Streets Narrow streets with a dense construction on its both side.
All major streets oriented in east-west direction.
Width of street smaller than the building height. Street having overhanging projections with jharokhas or chajjas on the above floor.
Due to this huge difference between street width and building height the streets always remain shaded as shown in section.
In these streets vehicular movement is difficult. Mostly two wheelers can access the major part of it. Transformation-
Most streets have retained their character by the new developing streets are made wider and have access of vehicles.
In the old city, streets were made up of stone whereas now it is replaced by concrete and bitumen.
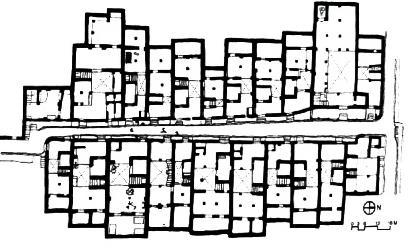
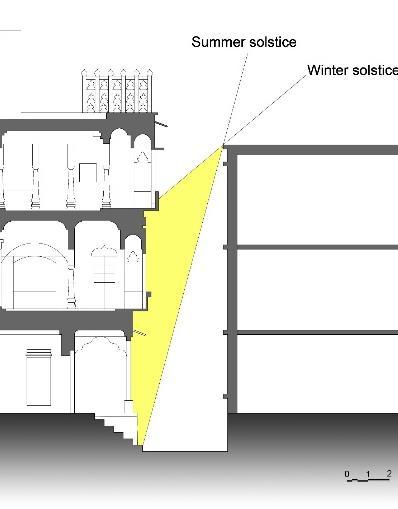
2 Jharokhas
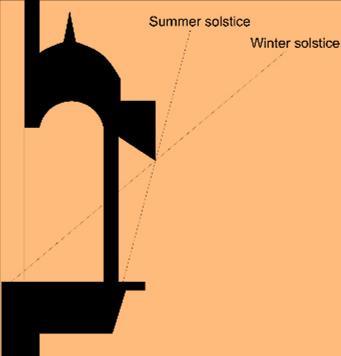
3. Courtyard The jharokhas were made to give an extra cover from harsh sunlight entering the house and for the cold breeze to enter house.
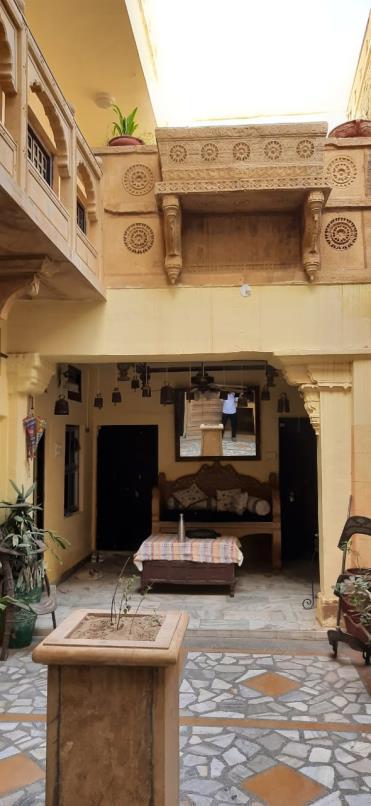
In ancient time the jharokhas were made at the front façade. The size and carving done on it depict the culture and wealth of the family living in it. Transformation
In new construction this element is lost whereas there are some craftsman who made such kind of jharokhas. Due to the government policies many houses with carved jharokhas are preserved and renovated.
Courtyards can be found in almost every house of any scale whether it is big or small, the size of courtyard changes. Courtyard is a very important technique to cut down the heat inside the house and make it well ventilated.
As per the tradition many courtyards have holy basil plants at the centre of courtyard which is prayed every day. Courtyard behaves differently in both summer and winter and day and night. It help in giving the stack effect in daytime and night also. Many important everyday activities taken part in the courtyard and make it an important feature of the house. Many activities like kid playing, washing clothes, reading newspaper, preparation of food etc. take place in it. On an important function like marriage, festivals courtyard plays an important role.
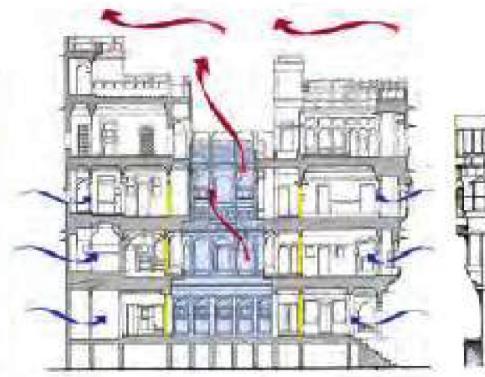
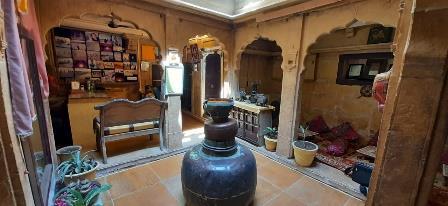
4 Wall carvings In big havelis thee are more than one courtyards which were used as the cultural prospective like outer courtyard was used for men while inner was used by women.
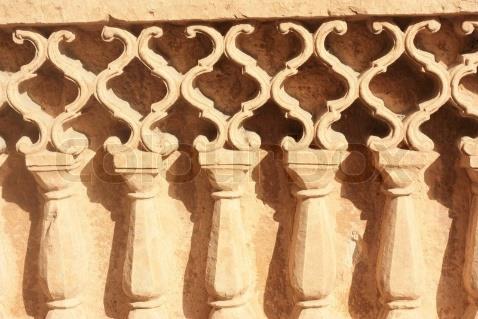
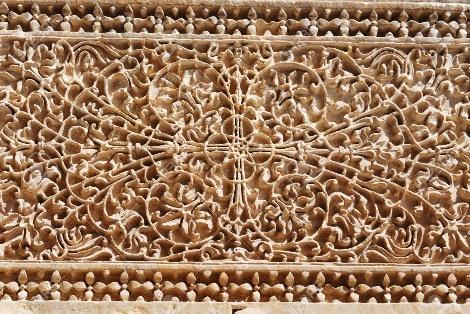
In many havelis people use to cover courtyard with Thach in summers for letting the minimum amount of light entering inside it. Transformation
Many houses now has packed their courtyard while the expansion of house. As some house has transformed into a commercial space the usage of courtyard has also changed. Like in hotels and guest houses courtyard has been just used as connecting element which connects one part of building to other. Whereas in some spaces it has become an element where one can sit and spend some good time.
Jaisalmer city is famous for its wall carving and wall texture.
Carving helps in shading the major part of wall and only few exposed to the sun which help building to remain cool at hot summer days. Carving done on the front facade is considered as the status of the house about how it has been done.

Transformation
In the new construction the work of carving has drastically reduced due to unviability of skill labors.
5 Wall
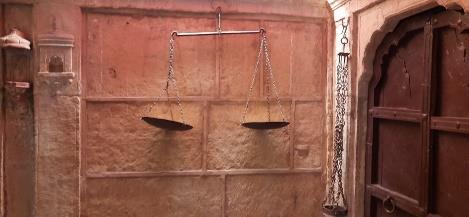

6 Shading devices
7 Jali In the above case studies we all are been made out of stone with mud plaster on it. In most of houses no mortar is used either is joined by mud and hatch mortar or the stone are interlocked with each other. The mid-18th and 19th century lime plaster was used.
There are very thick wall made of yellow sandstone of about 450mm to 750mm and patrician wall of 200mm to 450mm. These wall are exposed in exterior of building weather it is plastered with a combination of mud, thatch, cow dung and lime inside the building. Transformation
The modern construction the cement has become the main binding particle in the building. In old buildings wall another layer of plaster has been implemented in the renovation process.
Shading devices like chajja help in reducing the intake of solar radiation in the houses.
Balconies constructed on the upper floor used as a shading device for lower floor. The overhanging jharokhas and chajjas act as shading device for streets.
Transformation
In new construction the overhanging jharokhas less visible in the city.
Jali is used as small perforations in a wall, has proven to be useful in hot, dry climates.
Jali is able to reduce the amount of direct sunlight and, as a result, the amount of heat that enters the building. It also allows air to flow in all directions
for cross-breeze and ventilation.
Jali divides a standard window's cumulative square meter of combined aperture area into a variety of small openings. The holes are nearly the same size as the thickness of the material used to construct it, or sometimes smaller. This assumes that each gap has a cubical proportion of height proportional to width, preventing direct sunrays and haze, as well as the glare that comes with them, for the majority of the day and through seasons.
Housing typology There are three main category in which the house form can be categorizedSmall house Medium house Haveli
Floor Ground floor G + 1 G+2 to G+5
Courtyard Available Available Available Wall Mud wall or stone wall with mud mortar Stone wall with lime mortar 1.Stone wall interlocked to each other or either joined by nails. 2.Stone wall with lime mortar
Carving NA Only on front facade Ys decorated with carved surface
Roof Thach or stone roof Stone roof Wooden and stone roofs
Flooring Mixture (mud + cow dung + thatch) Basement NA Stone
NA Stone and marble

Available in some
Plaster
(interior)
Shading devices Mud plaster Mud plaster (at some places it has been transformed to
cement plaster in renovation) Chajjas Chajja Jali
Jharokhas
Wall carving
Ventilation Windows
Courtyard Windows
Courtyard Jali cases.
Mixture
(mud + cow dung + lime)
Chajja Jali
Jharokhas
Wall carving Chhatris
Windows
Courtyard Jali









