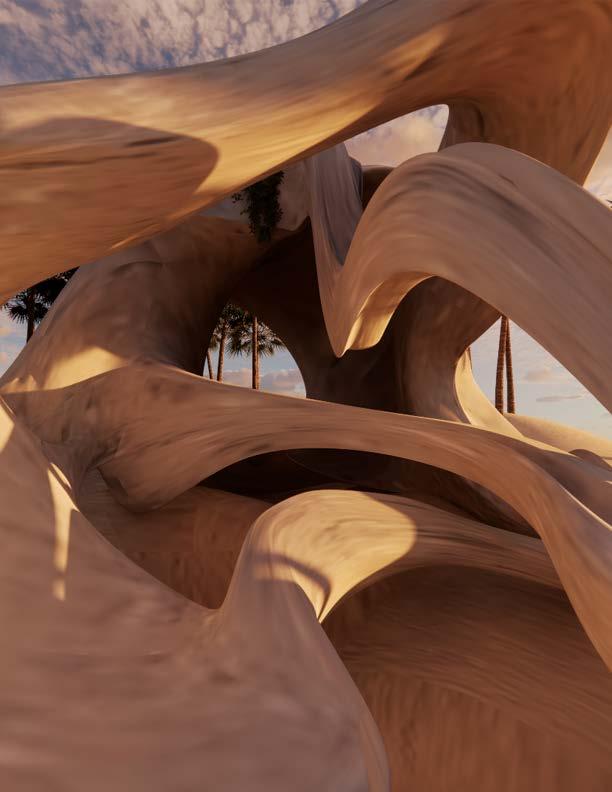
P O R T F O L I O
Shraddha Shashank Kapote
New York Institute of Technology



P O R T F O L I O
Shraddha Shashank Kapote
New York Institute of Technology

The Light House is a study in light. Turrell’s ‘spatial’ light with Thomas combined with an uncanny
Integrating the embedded essence seum with the distinct topographical ‘The Cave’ emerges as a ‘hidden’ blending with the landscape out.
The Divide is a bath house derived ing. The design uses the concept that governs its function
The Calamari Pavilion is a semi-enclosed, structure crafted through Rhino’s ney’s generative design, featuring create a shaded, immersive experience beach
light. It unifies my client James Thomas Phifer’s ‘planar’ light, uncanny ‘lightness’ of form.
essence of the Glenstone Mutopographical lines of Central Park, ‘hidden’ visitor center, seamlessly landscape while distinctively standing out.
derived by a Le Corbusier paintconcept of a datum as a principle function and program.
semi-enclosed, organically inspired Rhino’s SubD modeling and Midjourfeaturing fluid, marine-like forms that experience harmonizing with its setting.
The Light House is a study in light. It unifies my client James Turrell’s ‘spatial’ light with Thomas Phifer’s ‘planar’ light, combined with an uncanny ‘lightness’ of form.








The Light House, inspired by James Turrell and Thomas Phifer’s Salt Point House, integrates distinct programmatic volumes for a live/work studio house. Turrell’s use of light as a medium and Phifer’s planes of transparency influence the space, framing views and enhancing the artist’s lifestyle in a simple, cohesive way
Transparency
Transparency
My design draws on the work of James Turrell and Thomas Phifer, using light and transparency to create transitions between public, semi-private, and private spaces. The house visually lightens as it expands in volume, achieving an ethereal engagement and a structural interplay of lightness.
Site: Red Hook Pedestrian Garden Riverside Artist Community, Red Hook, Brooklyn.
Home to several industrial 19th century arched brick warehouses and shipping yards along the NYC waterfront with views of: Governor’s Island, Statue of Liberty, Lower Manhattan, and Jersey City. The area’s rapid cultural growth, artist community, historical surroundings, expansive views, and industrial heritage, make it a suitable home for the Red Hook Pedestrian Garden Riverside Artist Community.

Following a grid system the design integrates the idea of lightness in plan and section, emphasizing the design concept furthermore.











Spring 2024


Integrating the embedded essence of the Glenstone Museum with the distinct topographical lines of Central Park, ‘The Cave’ emerges as a ‘hidden’ visitor center, seamlessly blending with the landscape while distinctively standing out
Exploded






resolution increases as the floors go up
resolution increases as the floors go up
The idea behind the structure of the visitor center is to be hidden whilst standing out. My design is created with the extrusion of the topographic lines into the floor plates of the building, creating a structure that pops out while maintaining the language of the landscape. The form also follows a hierarchy in the resolution and a distinct contrast between the floor plates and the wall style.
The aim of this project is to allow tourists to have a overall experience, giving information about the park, providing panoromic views and creating a community that supports tourists and meet their needs.




The Divide is a bath house derived by a Le Corbusier painting. The design uses the concept of a datum as a principle that governs its function and program.

Spring 23
Prof. Daniel Avilan Medina



“Still Life with many objects”
In this painting, background elements appear as shadows cast by foreground forms, divided by the central table acting as a “datum” that distinctly separates elements from their shadows. This datum conceptually guides my project, with the interplay of light and shadow consistently woven throughout my three scenes.












































Based on the circulation of water along a datum. This datum allows the water to flow from the top to the bottom creating a waterfall.

Natural heat transfer from a very hot area to a warm area due to the datum separating the two spaces

3. Public and Private Private, Semiprivate, and Public spaces follow along with the datum that cuts through them.















































subtraction of datum
subtraction of datum


subtraction of datum


subtraction of datum
subtraction of datum


subtraction of large water vessels
subtraction of large water vessels
subtraction of large water vessels




subtraction of smaller vessels

subtraction of large water vessels vessels for spacial qualities
subtraction of large water vessels

addition of smaller vessels for spacial





Hot Section
(high temperature) is an area to relax and meditate

Cold Section
(low temperature) is an area to workout and stay active


Datum used for circulation





Recreation on the Cold Floor

Recreation and Relaxation on the Warm Floor

Relaxation on the Hot Floor

Relaxation on the Atmosphere Floor


















The Calamari Pavilion is a semi-enclosed, organically inspired structure crafted through Rhino’s SubD modeling and Midjourney’s generative design, featuring fluid, marine-like forms that create a shaded, immersive experience harmonizing with its beach setting.





Three diamentional abstract simple minimalist architectural object on a white background without context, emulating gravity defying clouds in a curvilinear manner with emphasis on fluidity



















Education
NewYork,NY shraddhak1001@gmail.com 6464008456 https://www.linkedin.com/in/shraddha-kapote-44946028a/
NewYorkInstituteofTechnology
NewYork,NY B.ArchArchitecture GPA:3.66 Sep2022-Present
Dr.KalmadiShamraoJr.College Pune,India HighSchool GPA:3.70 Aug2020-Mar2022
Experience
FOUNDStudy
NewYork,NY ResidentAssistant Aug2023-Present
• Providedguidanceandsupporttoresidents,fosteringapositiveandinclusivecommunity.
• Enforcedresidentialpoliciesandprocedures,ensuringasafeandrespectfullivingenvironment.
• Completedadministrativetasks,includingmaintainingaccuraterecordsandreports.
NewYorkInstituteofTechnology
NewYork,NY PeerSuccessGuide Aug2023-Present
• Developedandimplementedstrategiestoconnectwith50+firstyearstudents,providingsupportand guidanceasneeded.
• Conductedworkshopsandeventsonacademicandcareerrelatedtopics,fosteringmentees' personaland professionalgrowth.
NewYorkInstituteofTechnology
NewYork,NY CommunityDevelopmentAssistant Aug2024-Present
• Plannedandorganizedcommunity-buildingeventsandactivities,promotingresidentengagementatthe residenthalls.
• Completedadministrativetasks,includingmaintainingaccuraterecordsandprovidingassistanceto studentswithresidencehallsrelatedquestions.
Skills
RenderingSoftware:Rhino7,Enscape,Lumion
AdobeCreativeCloud:Illustrator,Indesign,Photoshop
MicrosoftOffice:MicrosoftWord,MicrosoftExcel,MicrosoftPowerpoint TeamBuilding:Skilledinfosteringcollaborationtoachieveteamgoalsefficiently. PublicSpeaking:Skilledindeliveringclear,engagingpresentationstodiverseaudiences.
Languages: English,Marathi,Hindi
ExtraCurricularandOrganizations
ModelUnitedNations,MUN Senator
AmericanInstituteofArchitectureStudents,AIAS FBDChapter,DevelopmentManager
SouthAsianStudentAssociation,SASA GeneralBody
NationalOrganizationofMinorityArchitectureStudents,NOMAS GeneralBody Awards
MeritBasedScholarship
NewYorkInstituteofTechnology Recognizedforexcellentacademicstandingduringhighschool. Sep2022-May2027
PresidentialHonorList
NewYorkInstituteofTechnology Recognizedforachievinga3.7orhigherGPA. Spring2023
PresidentialHonorList
NewYorkInstituteofTechnology Recognizedforachievinga3.7orhigherGPA. Fall2023
BestDelegation PrincetonUniversity RecognizedforbeingthebestdelegationatthePrincetonMUN