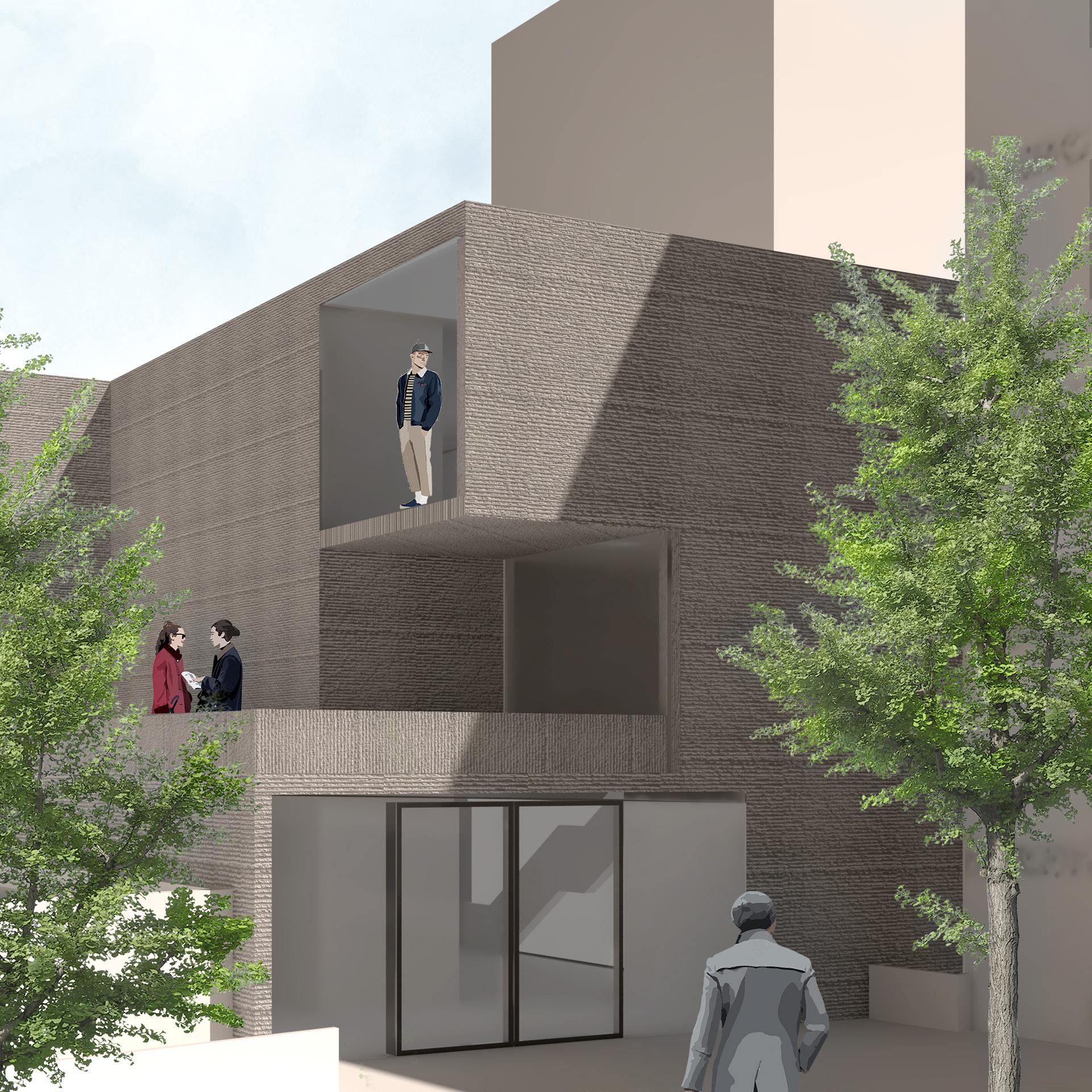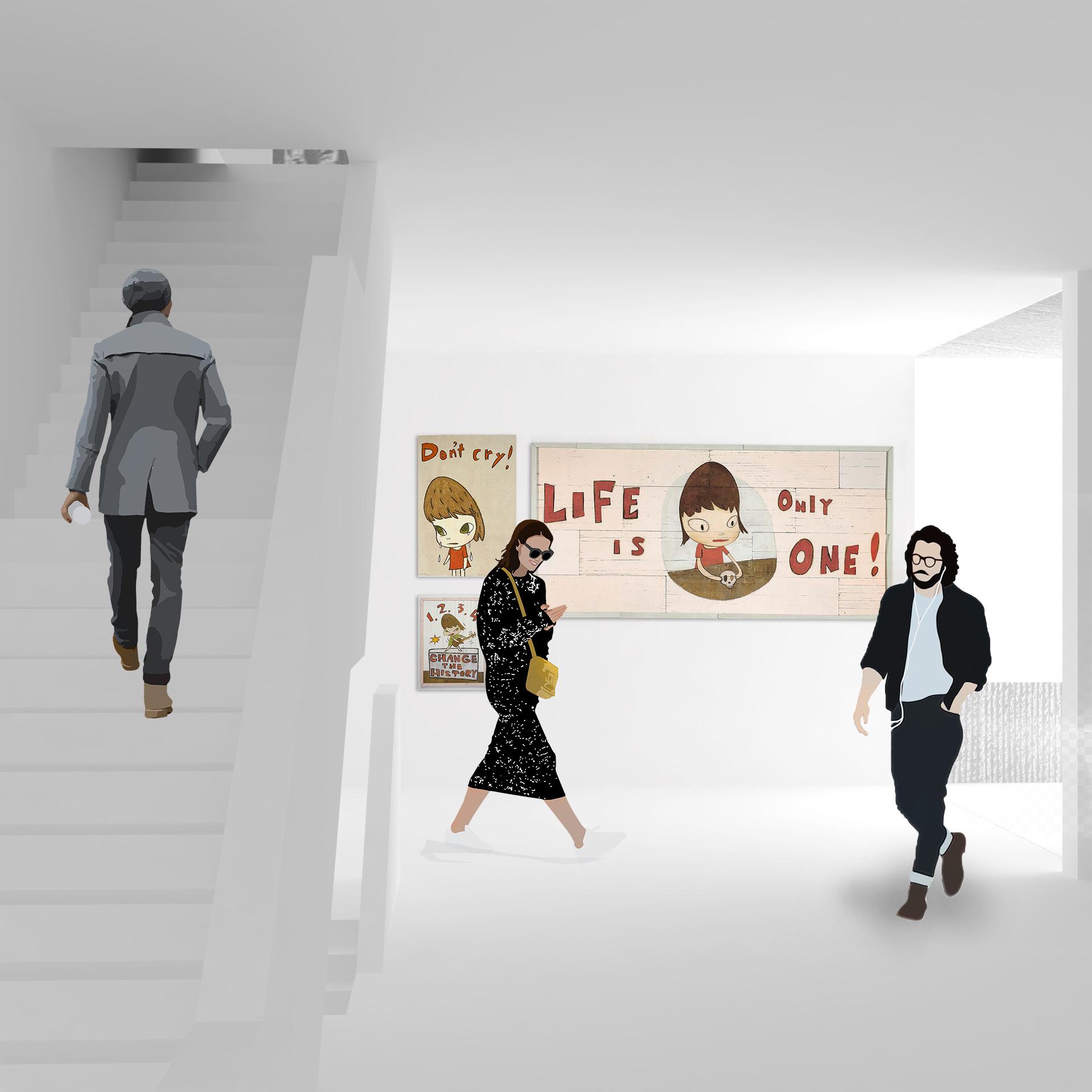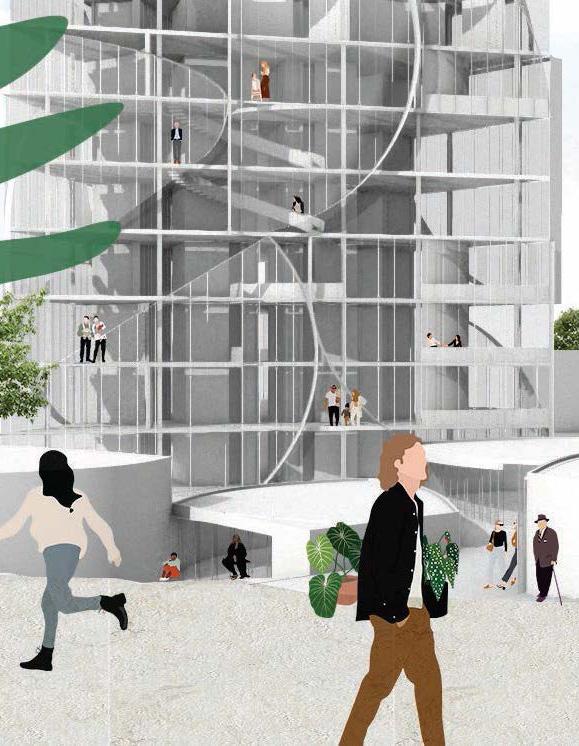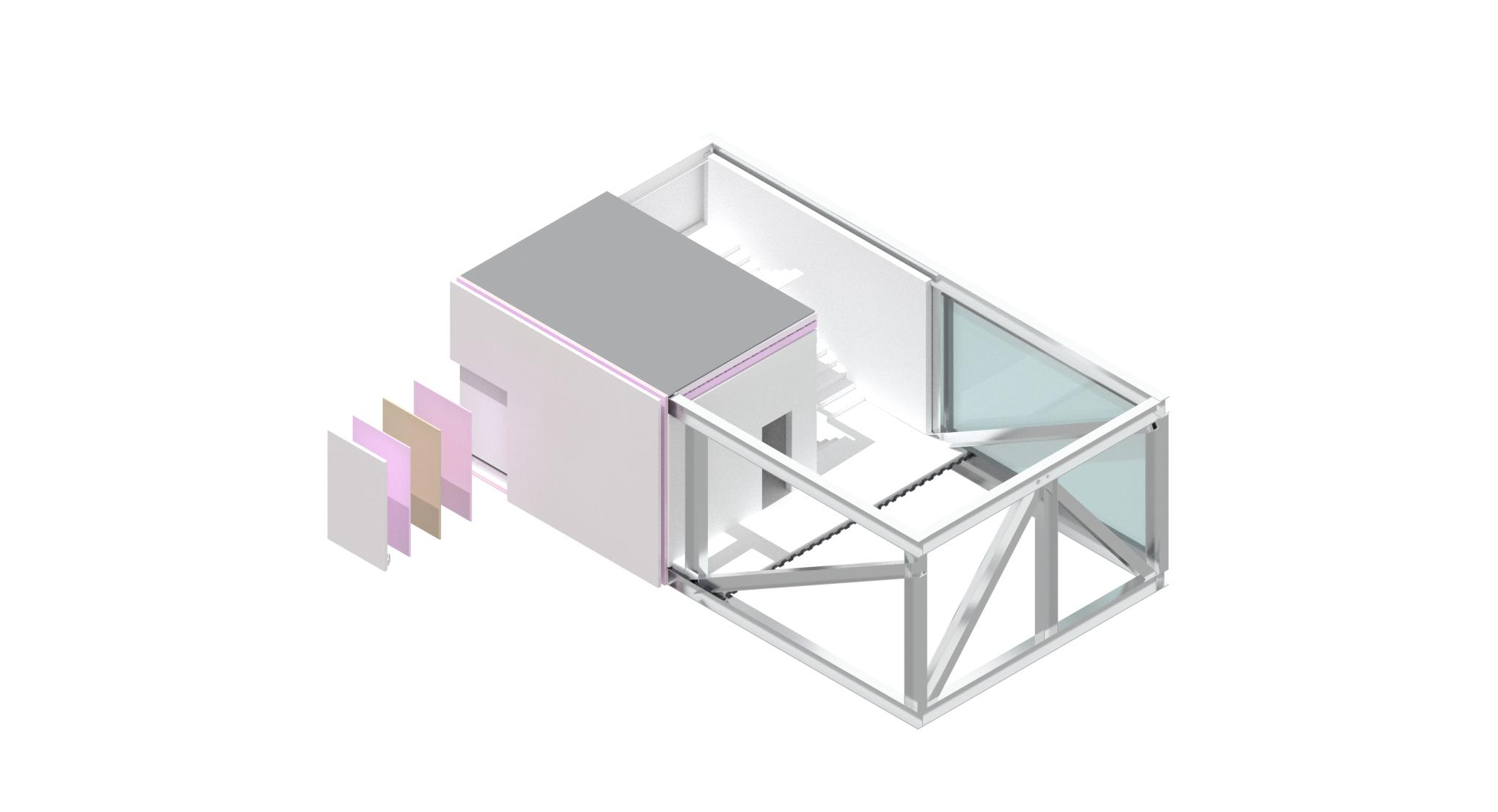
1 minute read
MOUNTAIN WILSON SCIENTIST’S RETREAT
from 2021-2023 Porfolio
by Shane Chu
The project is a combination of private space for astronomers with a public observation deck, located in Mountain Wilson, California. Overlooking Downtown Los Angeles and Pacific Ocean, I decided to approach it vertically, which also meet the brief requirements to limit the touching surface with the site due to sustainable reason. The general form focuses on shifting boxes to break down the scale and also to find a structure grid easily. The public viewing deck is on the first floor and will not affect astronomers’ life while they can access the deck easily since the research office is just one floor upper. Steel moment frames and I-beam trusses serve as structural components, while cement cladding and glass serve as the exterior enclosure.
FLOOR PLANS
Advertisement
Structure Analysis
CODES
1. ROOF COVERING SHALL BE CLASS A AS SPECIFED IN SECTION 1505.2/R902 (705A.21R327.5.2)
2. BUILT-UP ROOFS SHALL HAVE A MINIMUM SLOPE OF 1/4^ PER FOOT (2%) FOR DRAINAGE. (R905.9.11)
3. EXPOSED ROOF DECK ON UNDERSIDE OF UNENCLOSEED ROOF EAVES SHALL CONSIST OF NONCUMBUSTIBLE OR IGNITION RESISTANT MATERIAL. (707A.4:R327.7.4)
4. EXTERIOR WALLS COVERING OR WALL ASSEMBLY SHALL COMPLY WITH NON-CUMBUSTIBLE CONSTRUCTION OR IGNITION RESISTANT MATERIAL. (707A.3;R327.73)
5. PROVIDE A MINIMUM OF 36* STAIR LANDING. (R311.3)
6. PROVIDE INTERIOR AND EXTERIOR STAIRWAY WITH A MINIMUM RISE OF 7.75" AND MINIMUM RUN OF 10* WITH MAXIMUM 3/8* VARIANCE. (R311.7.7.1)
7. PROVIDE INTERIOR AND EXTERIOR STAIRWAY WITH MINIMUM HEADROOM OF 6-8%. (R311.7.2)
8. HANDRAIL HEIGHT SHALL BE 34* TO 38* ABOVE THE NOSING OF TREADS. (R311.7.8.1)
9. GUARDRAIL HEIGHT SHALL BE A MINIMUM OF 42’. (R312.1.1.2)
10. HABITABLE SPACE, HALLWAYS, BATHROOMS. TOILET ROOMS, AND LAUNDRY ROOMS SHALL HAVE A CIELING HEIGHT OF NO LESS THAN 7' (R305.1)
Detail Chunck And Wall Section
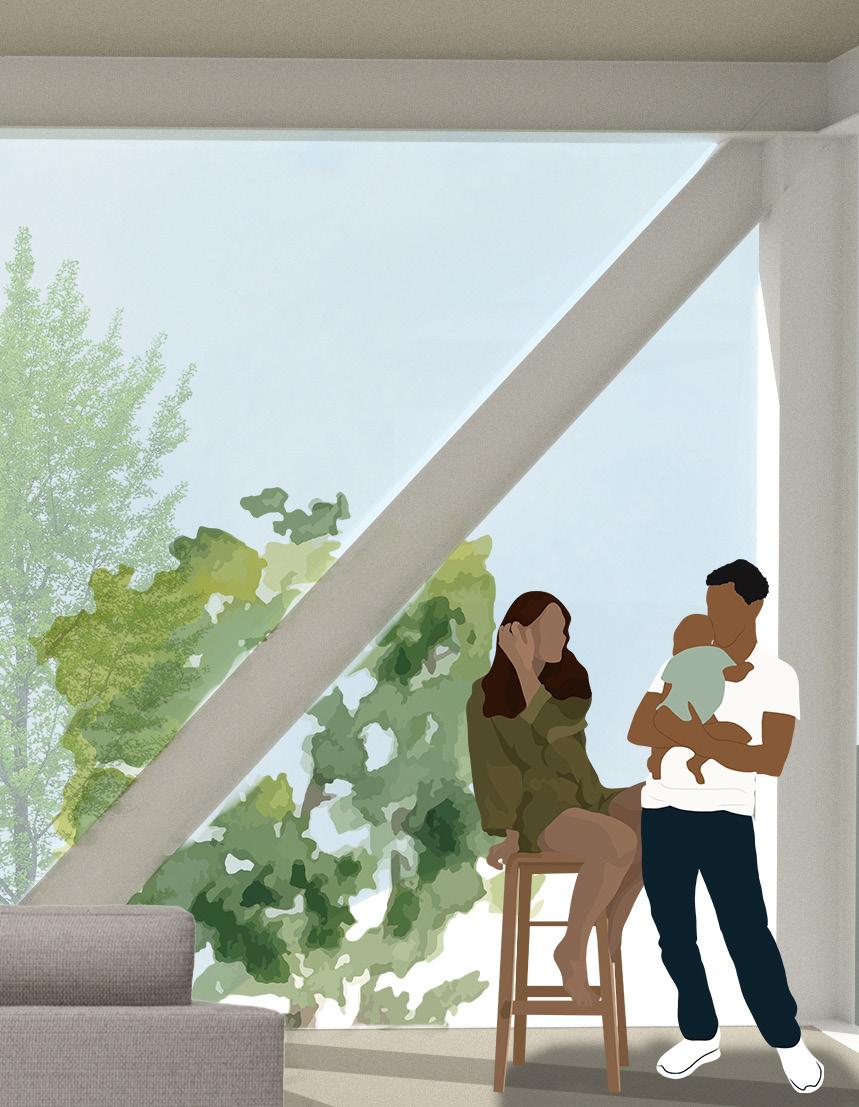
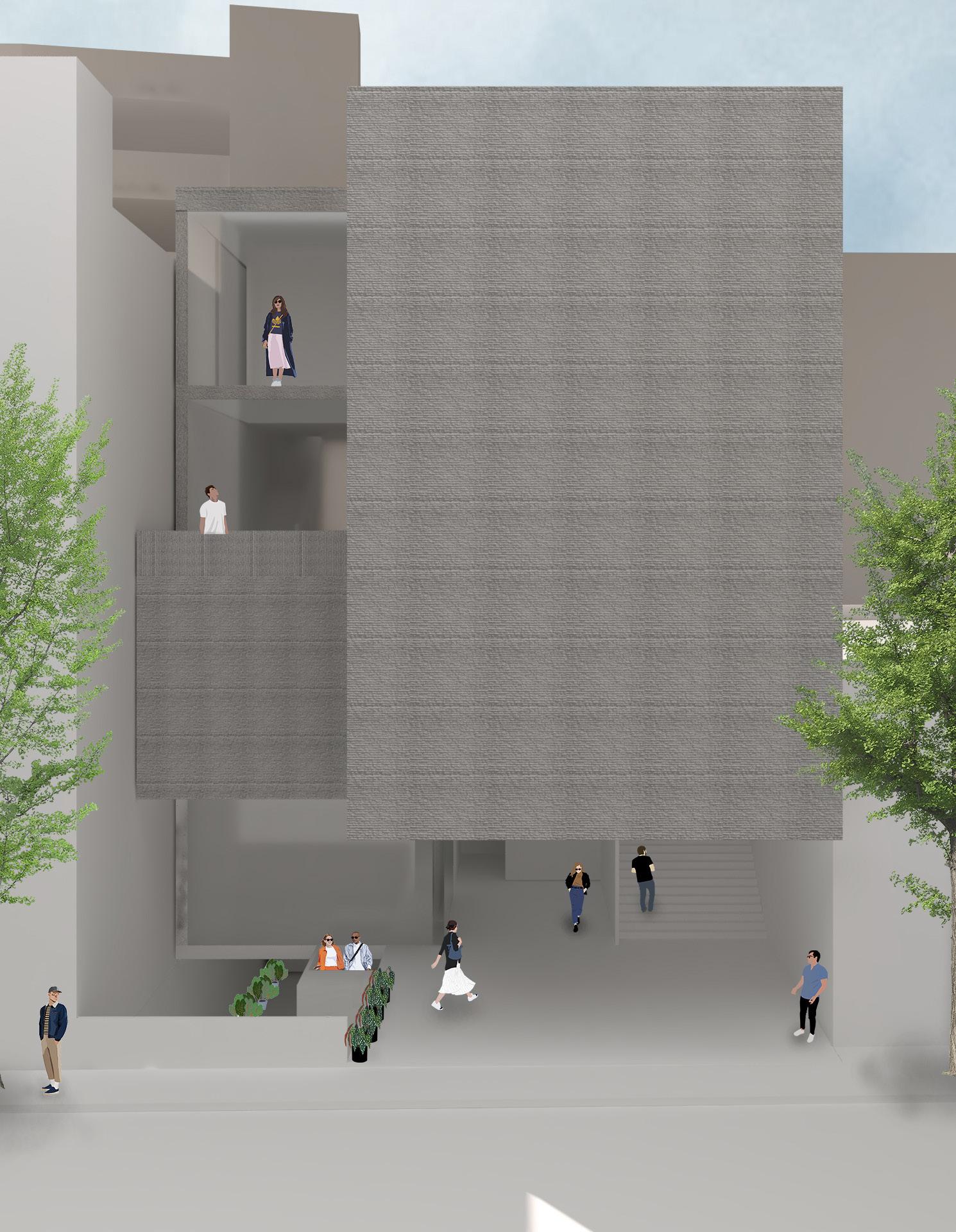
Museum Of Japanese Contemporary Art
Located in Little Tokyo, the museum was built to exhibit two Japanese artists: Chiharu Shiota and Yoshitomo Nara. The initial concept of the museum project was inspired by the Everson Museum by I. M. Pei with its L shape massing. The main concept of the project is to intersect different volume of L shapes by adding process to create hierarchy spaces and envelope. As program began to be arranged into the museum, I developed a grid system to arrange all the programing into the museum since the L shape is matching with it perfectly. The front of house which include public area and exhibition galleries and the back of house which include support and staff program. The back of house is all located at the ground level and basement level.
