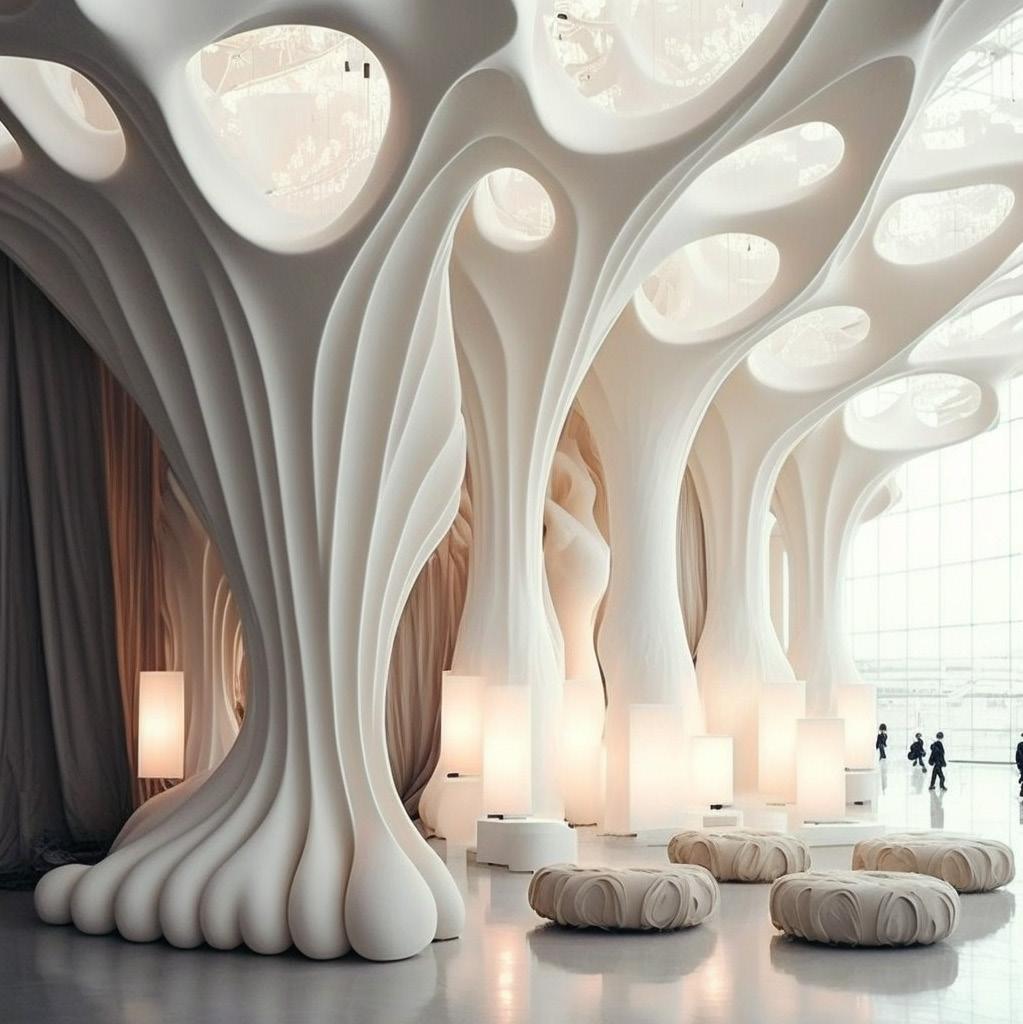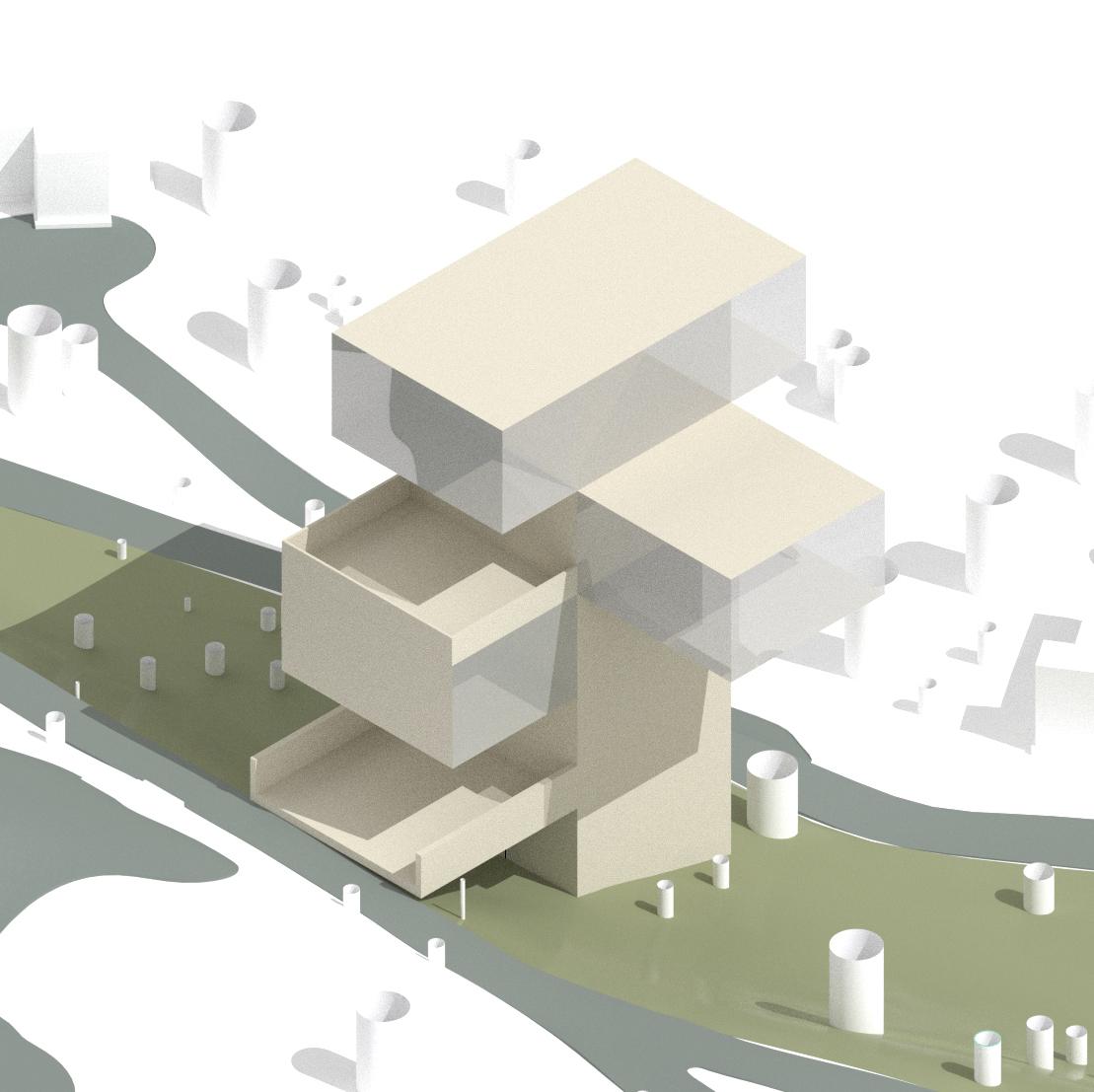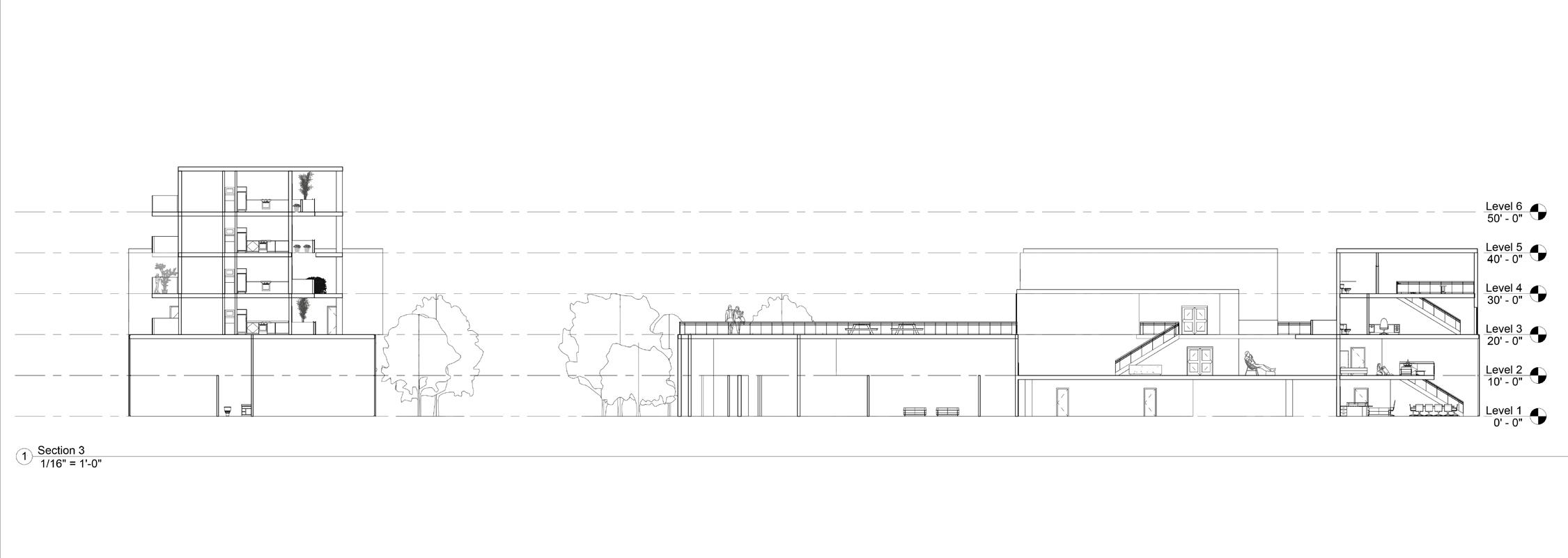
1 minute read
MULTI-FAMILY HOUSING
from 2021-2023 Porfolio
by Shane Chu
In this project, the 65 units mixed-use housing next to downtown Santa Ana aims to create a dynamic and inviting courtyard space that serves as a central gathering place for residents and visitors alike every plalce. Each residential unit features a unique front porch and hallway that can be customized to reflect the resident’s personality, fostering a sense of ownership and pride. The building includes amenities such as a daycare center, community room, reading room, game room, and gym to create a comfortable and functional space, which also increase the chance to activate the space. The building’s exterior is made of sustainable and durable materials like stucoo, bamboo panel and glass.
GROUND FLOOR, NORTH ELE
Advertisement
SECOND LEVEL FLOOR PLAN, EAST ELEVATION
THIRD LEVEL FLOOR PLAN, SECTION AA
FOURTH LEVEL FLOOR PLAN, SECTION BB
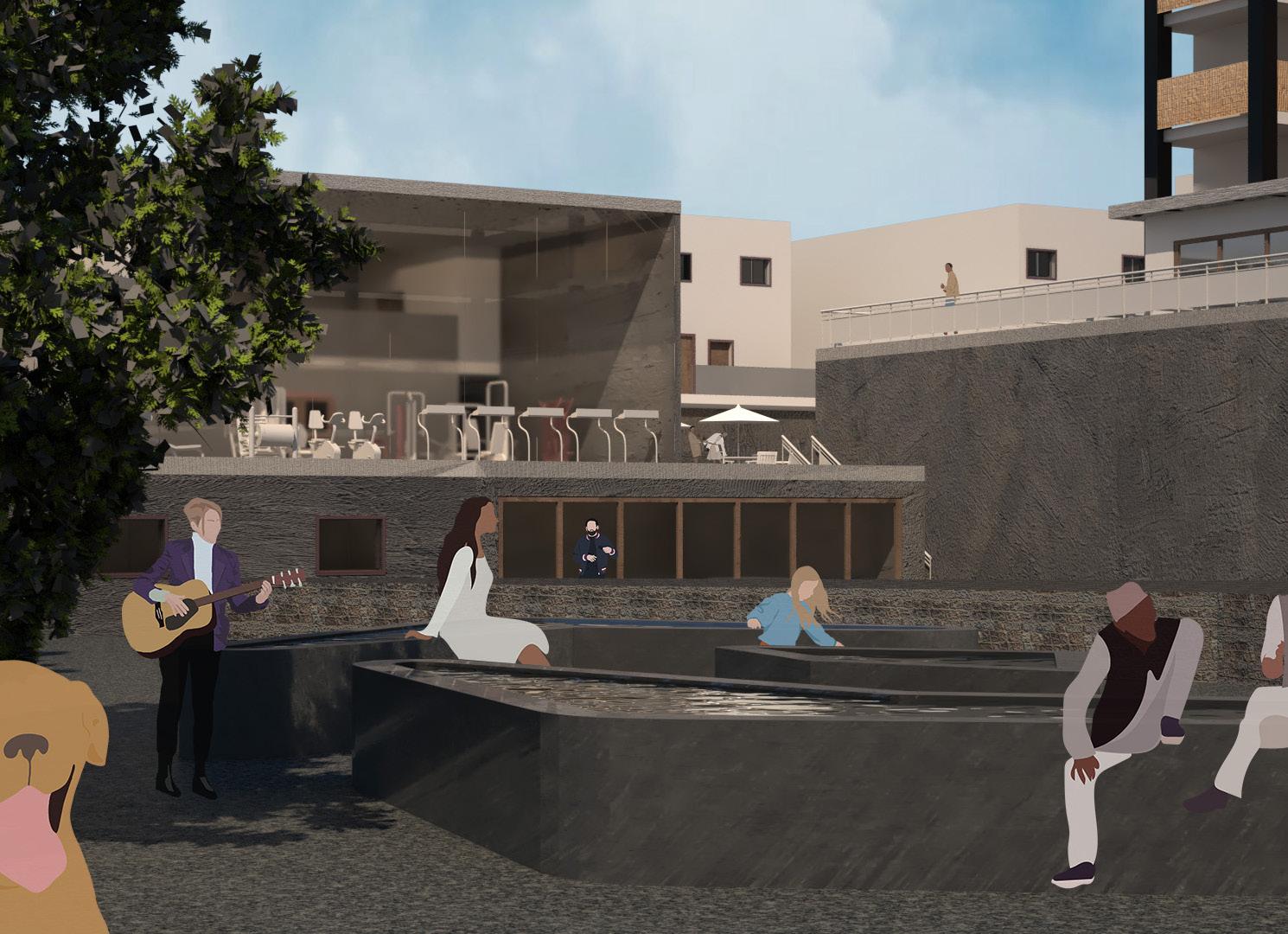
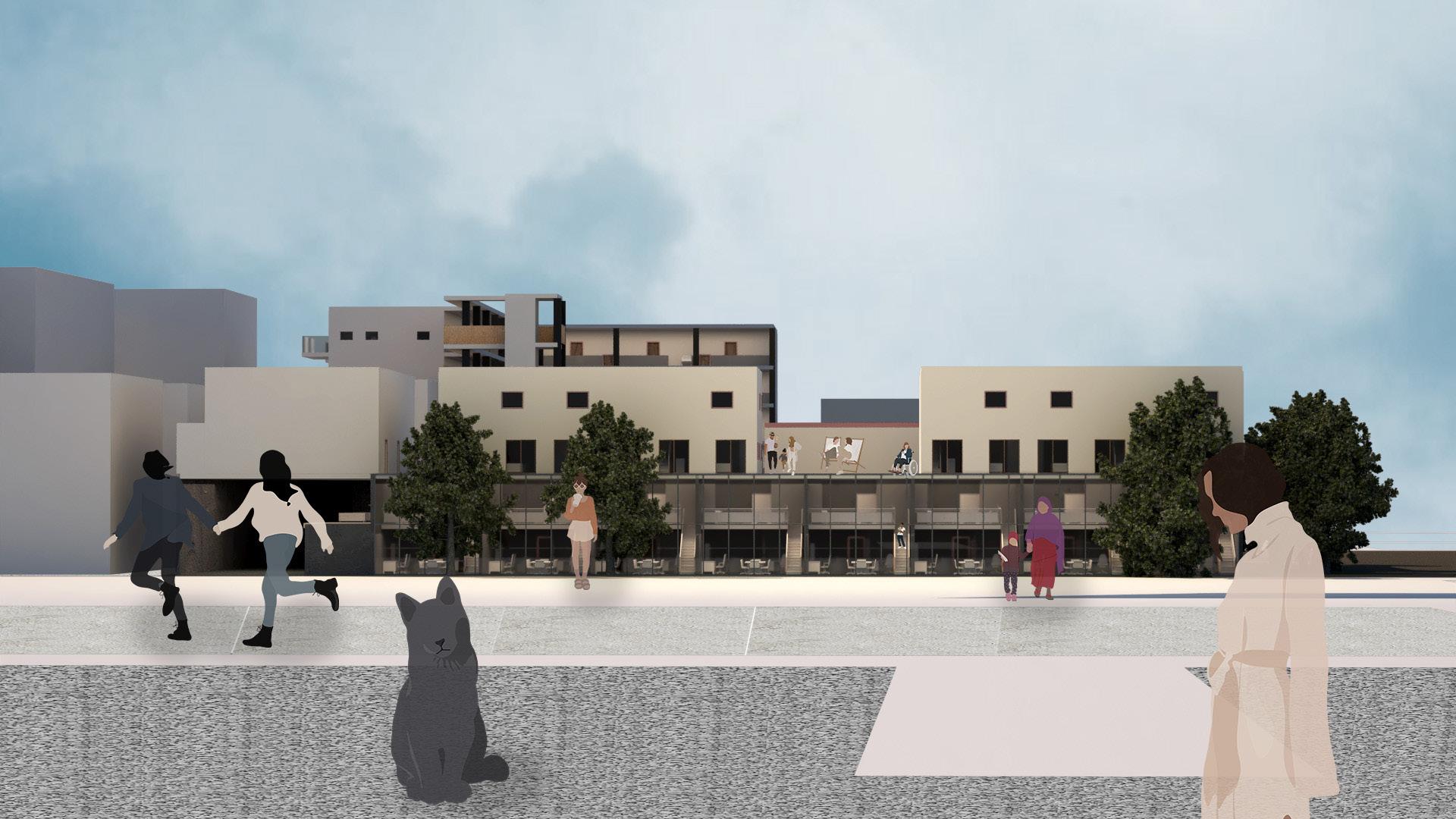
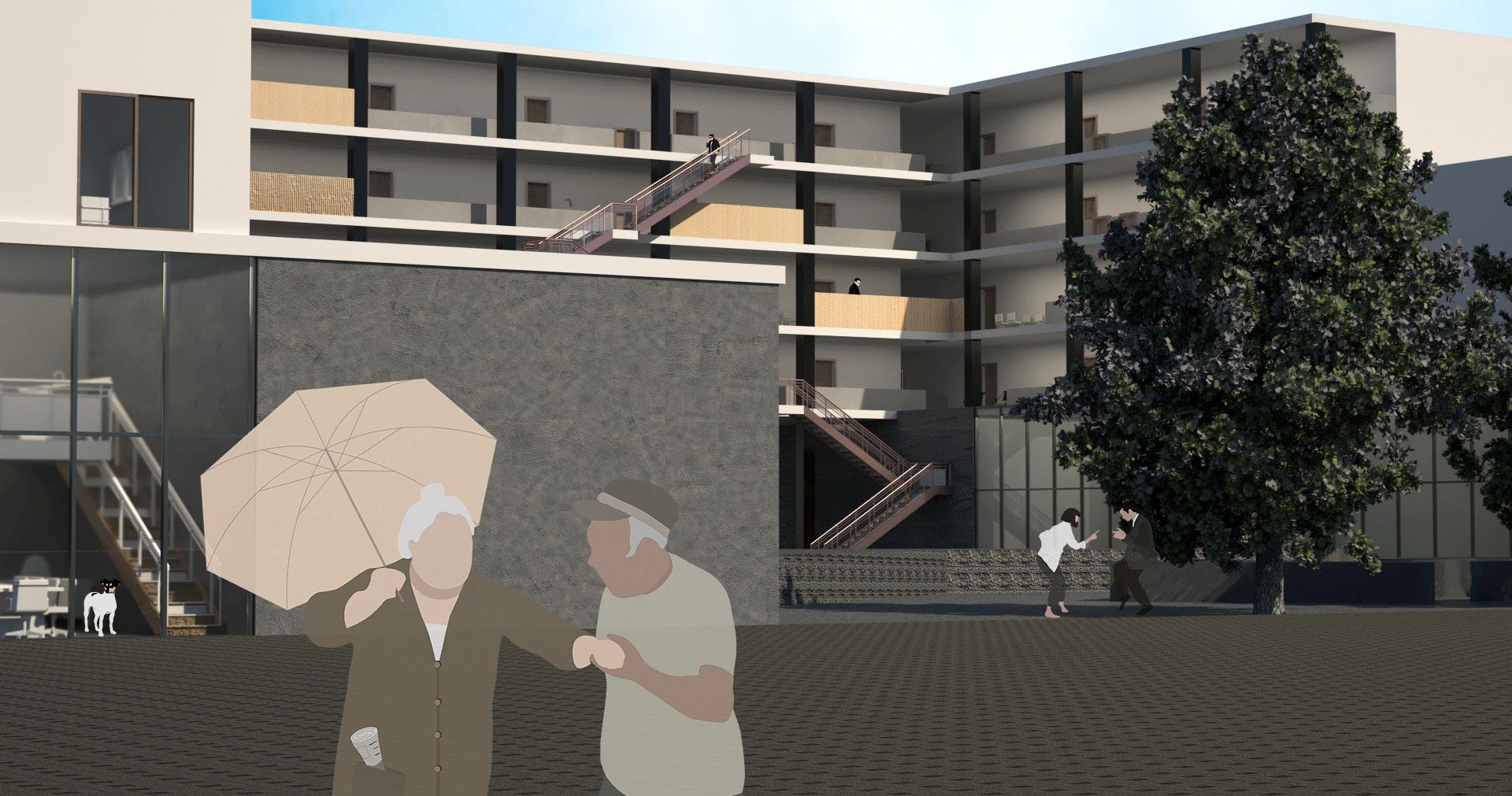
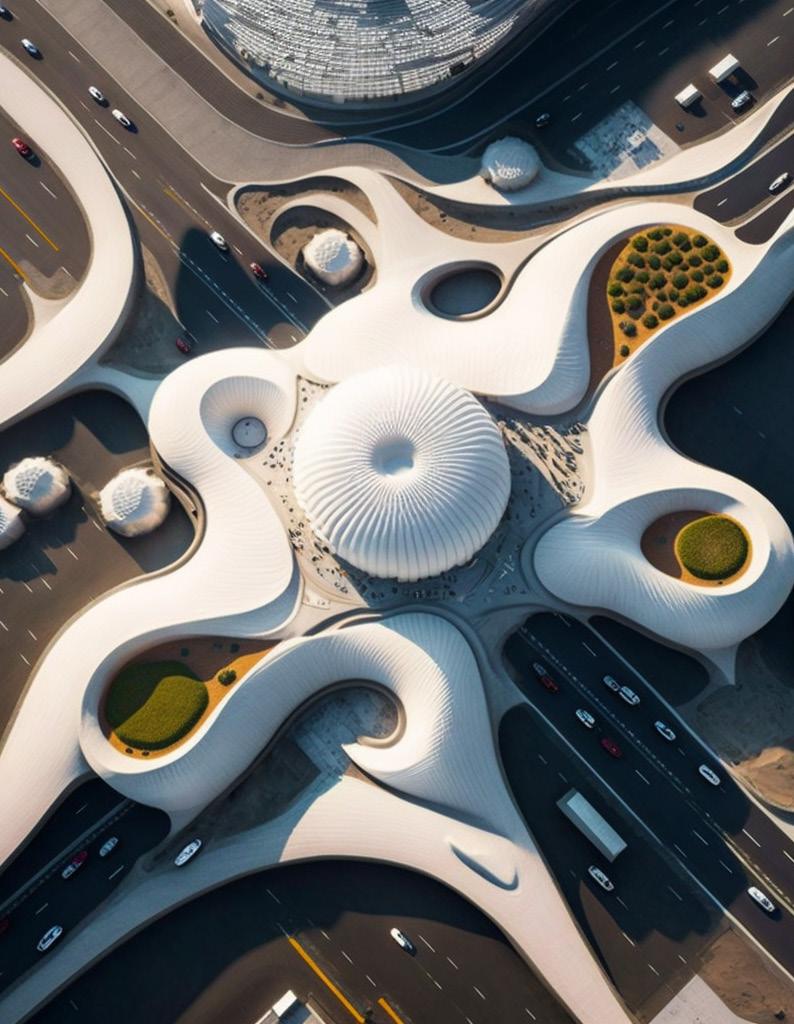
SCHEMATIC DESIGN - FLORAL INTERNATIONAL AIPORT
In this project, I am using artificial intelligence text to image generator - MidJourney as a tool to bring my architectural concept to life. My goal is to design a landmark for a country that offers a truly unique and memorable experience for travelers. To achieve this, I am drawing inspiration from flowers to create a warm and welcoming atmosphere within the terminal. The main terminal building is shaped like a large flower bud, symbolizing the country’s potential for growth and development. The fluid pathway leading to the airside and landside facilities is mimicking the flow of petals, while also guiding travelers to gates. This inspiration is reflected not only on the exterior, but also in the specific details, such as the incorporation of flower-inspired columns within the terminal, which will make it stand out among other airports. This project represents an exciting opportunity for me to push the boundaries of airport design and create a truly beautiful and memorable space for travelers to enjoy.
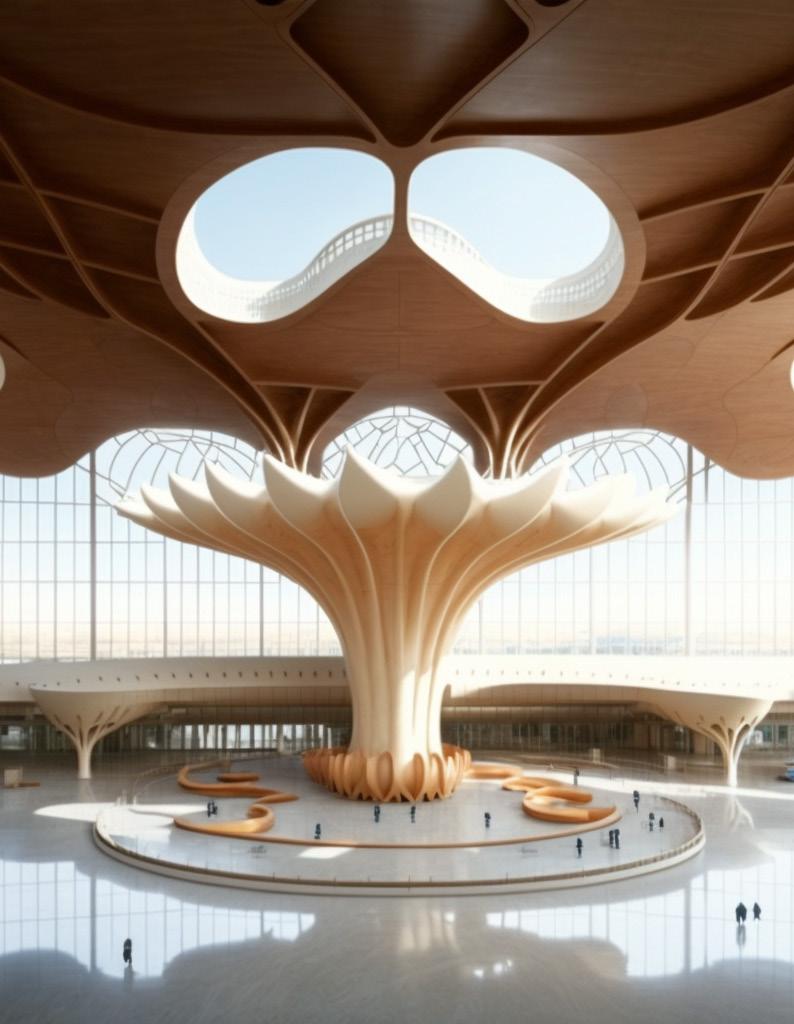
Waiting Area In Front Of Gates
The flower-inspired columns, not only serve as functional elements of the design but also serve as a striking visual feature throughout the terminal. A gathering and resting space is designed around the column at main lobby, providing travelers with a comfortable and inviting place to wait or meet with friends, colleagues, or family members while traveling. The spaces are designed with comfortable seating, lighting, and charging points to take a break from the trip. The check-in point consists of self-help machines to print boarding pass and baggage tag to check in for their flights.
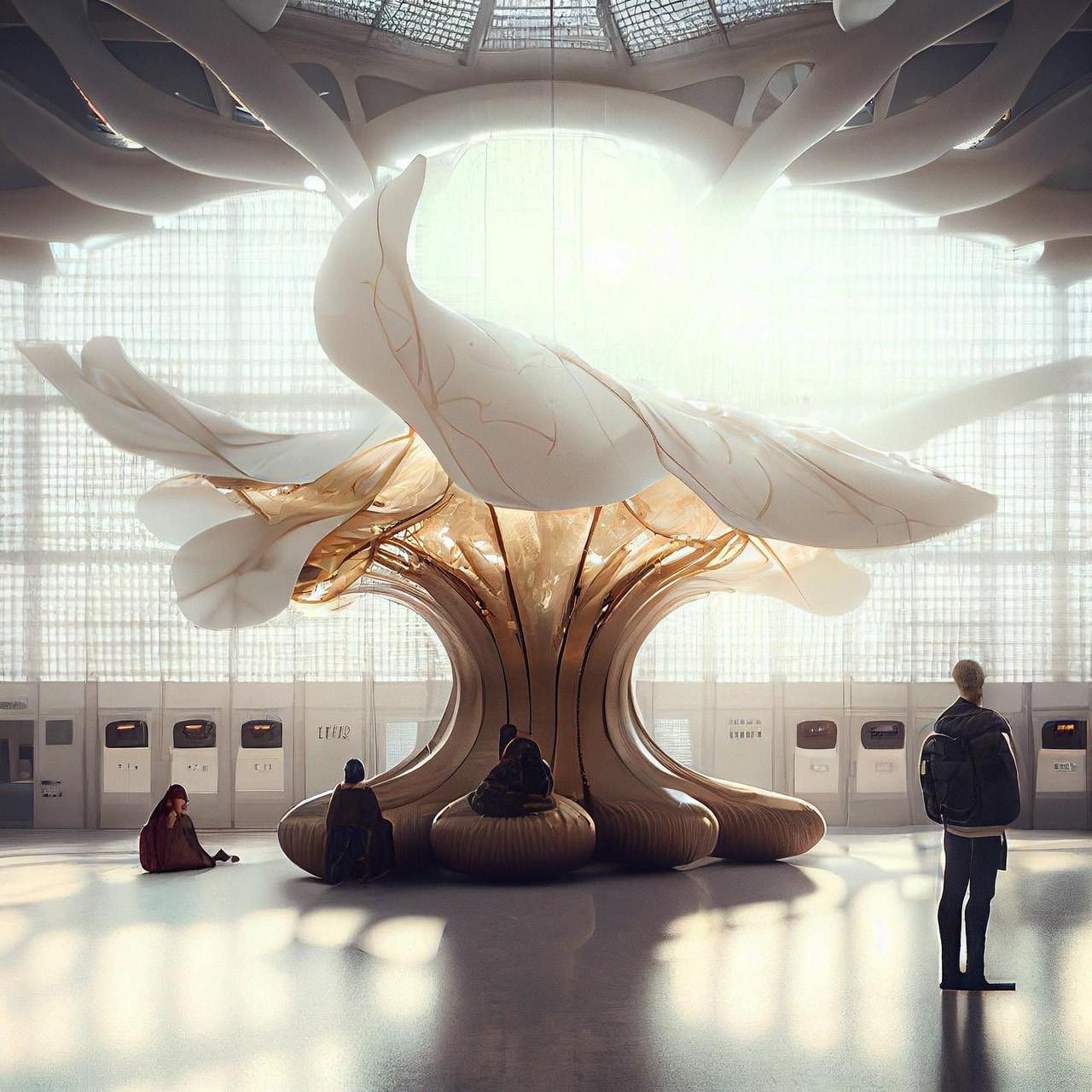
Supporting by supported by a series of flower-inspired columns, the waiting area at the gate is designed to be a welcoming and comfortable space for travelers. The waiting area is designed with large windows that allow natural light to flood in, creating a bright and inviting atmosphere. The windows also provide views of the surrounding landscape, allowing travelers to enjoy the beauty of the country while they wait for their flight.
