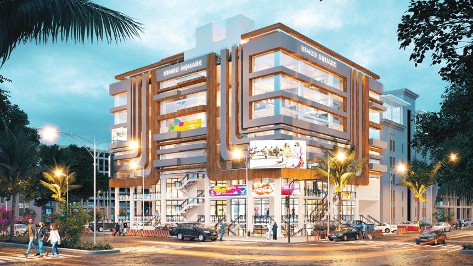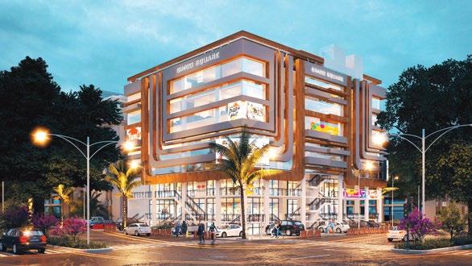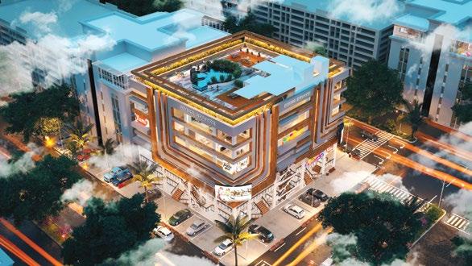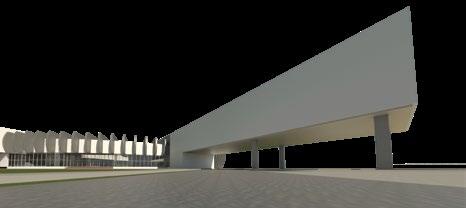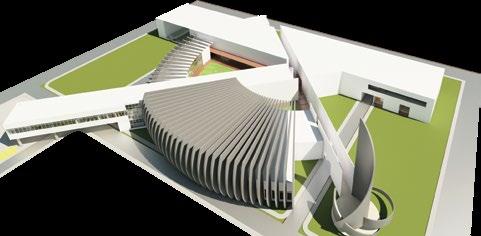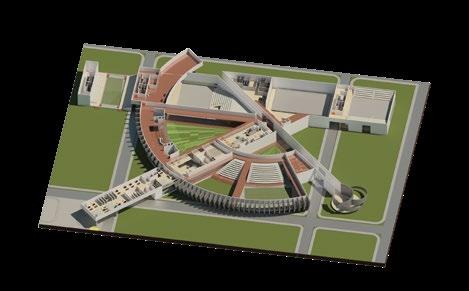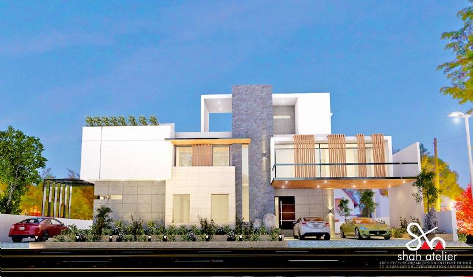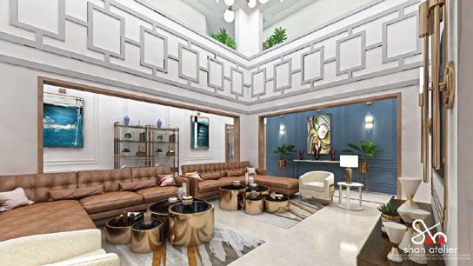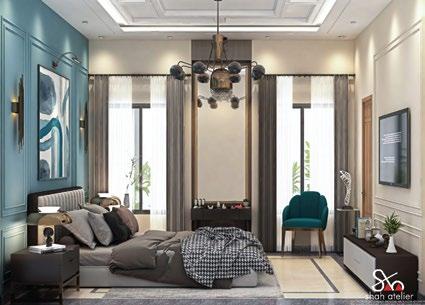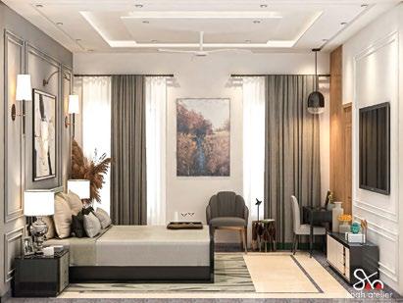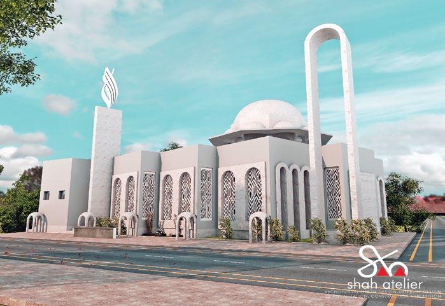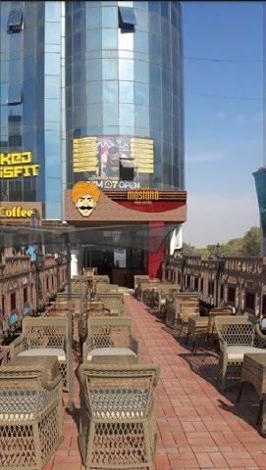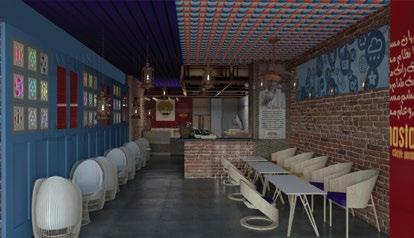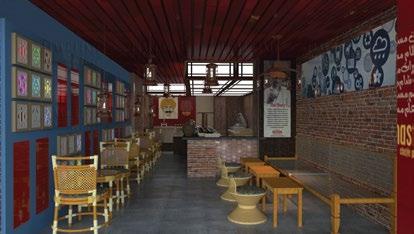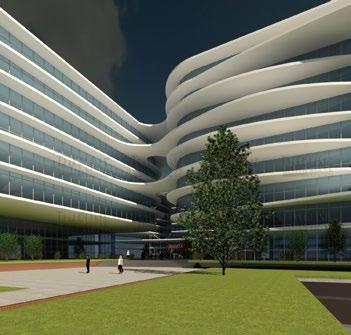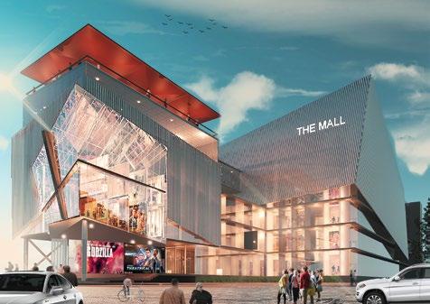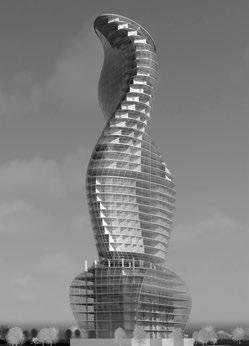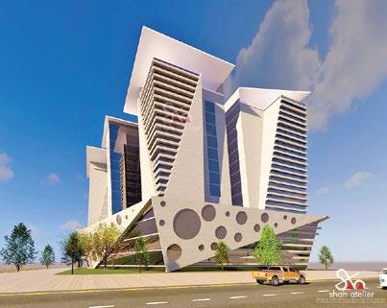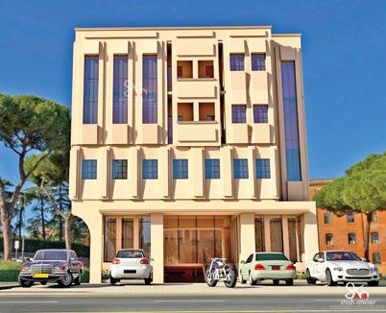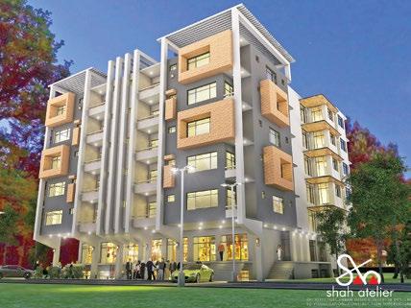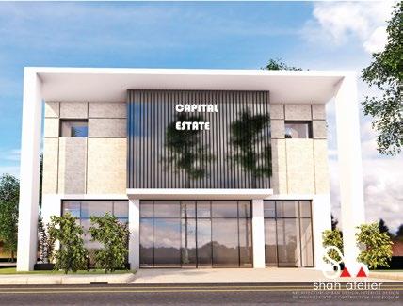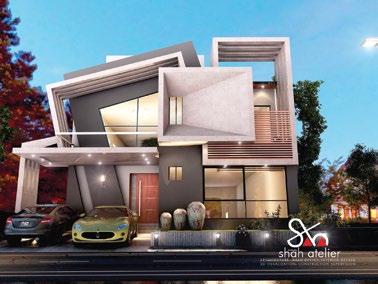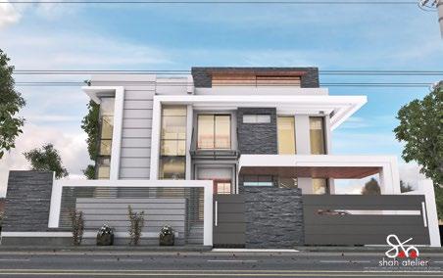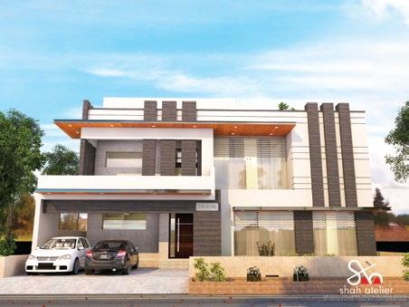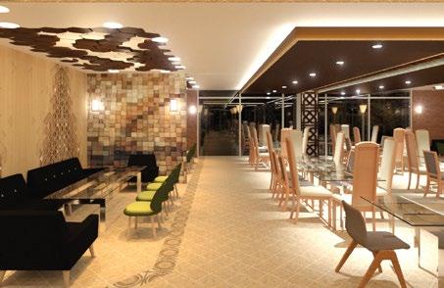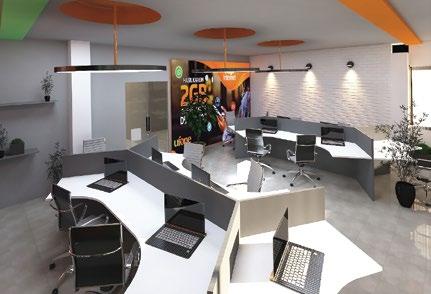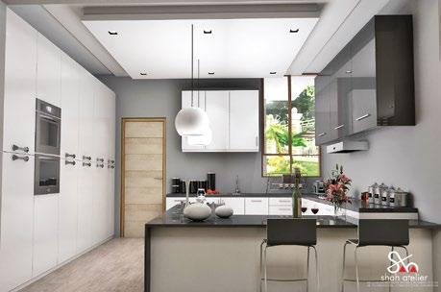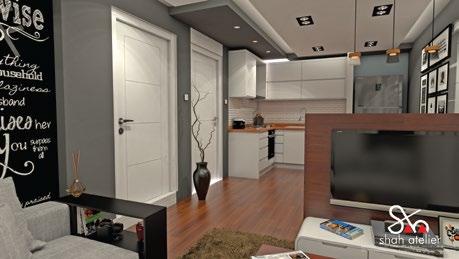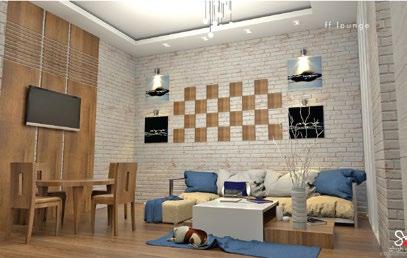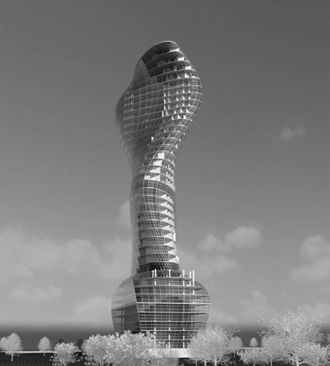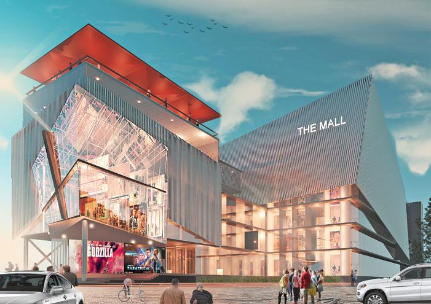PORTFOLIO
ARCHITECTURE,INTERIOR DESIGN
SHAH-NAWAZ
INTRODUCTION
With over seven years of experience in architecture, interior design, and BIM 3D visualization, I have cultivated a comprehensive skill set that bridges the gap between creative design and technical precision. My approach to architecture is grounded in a deep appreciation for both aesthetic beauty and functional excellence.
I believe that every space, whether residential or commercial, should not only meet the needs of its occupants but also inspire and uplift them. This belief drives my design philosophy, which emphasizes the seamless integration of form and function, sustainability, and a keen attention to detail.
Throughout my career, I have successfully led and collaborated on a diverse range of projects, from modern residential facades to intricate interior spaces. My expertise in BIM 3D visualization allows me to bring concepts to life with clarity and accuracy, ensuring that every project is realized to its fullest potential.
What sets my approach apart is my commitment to client satisfaction and my ability to translate complex ideas into practical, elegant solutions. I am passionate about creating environments that resonate with their users and stand the test of time.
Simco Square
Location: Faisal Hills, Taxila, Pakistan
Status: Proposed | Under Construction
Project Overview:
Simco Square is a modern, mixed-use development designed by SHAH-ATELIER, exemplifying the seamless integration of commercial and residential spaces within a single, cohesive structure. The project features a dynamic shopping mall occupying the first four floors, luxurious residential units spanning the upper four levels, and a sophisticated rooftop restaurant offering panoramic views of the surrounding area.
Scope of Work:
Architectural Design: Conceptualized and developed a comprehensive design strategy that balances functionality with aesthetic appeal, reflecting contemporary architectural trends.
Urban Planning: Created an efficient layout that maximizes the use of space while ensuring easy navigation and accessibility for both commercial and residential occupants.
3D Visualization: Produced high-quality 3D renderings to visualize the project’s final outcome, aiding in client presentations and decision-making processes.
Construction Documentation: Prepared detailed construction drawings, ensuring precision and clarity for all stakeholders involved in the building process.
Construction Supervision: Oversaw the construction process to ensure that the project adheres to the design specifications, quality standards, and timeline.
Key Highlights:
Innovative Integration:
Demonstrated the ability to effectively combine retail and residential functions within one structure, enhancing the user experience and optimizing space utilization.
Sustainability Focus: Incorporated sustainable design principles, including energy-efficient systems and materials, to minimize the environmental impact and enhance long-term value.
Aesthetic Appeal: Emphasized a contemporary architectural style, characterized by clean lines, modern materials, and thoughtful detailing, to create a visually striking and functional landmark in Faisal Hills.
1. Layout plans
2. Side elevation
3. Isometric view
Women Gymnasium Mardan
Location: Sheikh Maltoon, Mardan, Pakistan
Status: Proposed | National Competition Entry
Project Overview:
The Women Gymnasium Mardan is a visionary project proposed for a national competition initiated by the KPK Government, aimed at creating a comprehensive, multi-use recreational facility dedicated to women's empowerment and well-being. The design seeks to foster community engagement by providing a versatile space that accommodates various activities and services under one roof.
Scope of Work:
• Architectural Design: Crafted a thoughtful and inclusive architectural design that addresses the unique needs of women, ensuring accessibility, safety, and comfort across all spaces.
• Spatial Planning: Developed a cohesive layout that integrates six multi-use playgrounds, a well-equipped library, a business center, a vocational training center, a fitness club, and essential administrative amenities, all within a single complex.
• 3D Visualization: Produced detailed 3D visualizations to effectively communicate the design intent, enhancing the project's presentation for the national competition.
Key Highlights:
• Community-Centered Design: Demonstrated the ability to create a functional and inclusive space tailored to meet the recreational, educational, and professional needs of women in the community.
• Innovative Multi-Use Spaces: Integrated a variety of facilities into a unified design, ensuring that each space can adapt to diverse activities, promoting flexibility and long-term sustainability.
• Aesthetic & Functional Excellence: Combined modern design aesthetics with practical considerations, resulting in a facility that is both visually appealing and highly functional.
1. Layout plans
2. Side elevation
3. Isometric view
Dr. Rizwan Residence
Location: Rawalpindi, Pakistan
Size: 10,000 sq. ft.
Duration: 18 months
Project Overview:
The Dr. Rizwan Residence is a bespoke luxury home spanning 10,000 square feet, meticulously designed and executed to meet the highest architectural excellence and interior sophistication standards. This project stands as a testament to personalized design, combining elegance, functionality, and comfort in a single, cohesive living environment.
Scope of Work:
• Architectural Design & Interior: Led the comprehensive design of both the architecture and interior, ensuring a seamless blend of form and function. The design approach was tailored to reflect the client's vision of a luxurious yet practical residence.
• Turnkey Contractor: Acted as the main turnkey contractor, overseeing every aspect of the project from conceptualization through to completion. This included the preparation of detailed construction drawings and the hands-on management of all phases of construction.
• Project Management: Managed a multidisciplinary team, ensuring effective coordination with various stakeholders, including contractors, suppliers, and the client. Emphasized on-time delivery and adherence to high-quality standards throughout the construction process.
Key Highlights:
• Leadership & Coordination: Demonstrated strong leadership skills by managing a diverse team and maintaining clear communication channels with all parties involved, which was crucial for the project’s success.
• Quality & Precision: Ensured the highest level of craftsmanship and attention to detail, resulting in a finished product that exceeded client expectations.
• Timely Completion: Successfully delivered the project within the stipulated 18-month timeframe, leading to a highly satisfied client and a showcase of excellence in residential architecture and interior design.
1. Layout plans
2. Section
3. Details
1. interior
Masjid e Nabvi
Location: Main Safari Garden, Islamabad, Pakistan
Size: Approx. 11,239 sq. ft.
Levels: Three Levels
Capacity: 300 Prayer Spaces
Project Overview:
Masjid e Nabvi is a contemporary mosque designed to serve the community in Main Safari Garden, Islamabad. Spanning approximately 11,239 square feet over three levels, the mosque accommodates 300 prayer spaces along with essential facilities, creating a serene and welcoming environment for worshippers.
Scope of Work:
• Architectural Design: Collaborated with Team Shah-Atelier to conceptualize and design a mosque that harmonizes with its surroundings while providing a spacious and comfortable environment for prayer.
• Spatial Planning: Efficiently distributed the 11,239 sq. ft. across three levels to accommodate 300 prayer spaces, obligatory rooms, and other essential facilities, ensuring ease of movement and accessibility.
• Cultural & Religious Sensitivity: Ensured that the design adheres to Islamic architectural standards, incorporating elements such as mihrabs and minarets that align with religious practices.
Key Highlights:
• Community Focus: Designed with the local community’s needs in mind, providing a modern and accessible place of worship that supports spiritual growth and community gatherings.
• Aesthetic & Functional Harmony: Successfully blended modern architectural design with traditional Islamic elements, resulting in a mosque that is both aesthetically pleasing and deeply rooted in cultural and religious significance.
• Team Collaboration: Worked closely with Team Shah-Atelier to bring this project to life, demonstrating strong teamwork and the ability to contribute to complex architectural projects.
Design Philosophy:
The design of Masjid e Nabvi combines modern architectural elements with traditional Islamic principles, aiming to create a space that is both spiritually uplifting and functionally efficient. The mosque’s architecture reflects simplicity and elegance, using clean lines and thoughtful details to enhance the sense of peace and reverence.
1. Layout plans
2. Side views
Mastana Cafe
Location: F11 Markaz, Islamabad, Pakistan
Status: Proposed Design
Project Overview:
Mastana Cafe is a vibrant, Punjabi-themed cafeteria designed to immerse patrons in the rich and colorful culture of Punjab, while offering a contemporary dining experience. Located in the bustling F11 Markaz of Islamabad, this proposed design aims to create a unique fusion of traditional Punjabi aesthetics with modern architectural elements, making it a distinctive destination for food lovers.
Key Highlights:
• Cultural Integration: Successfully incorporated the essence of Punjabi culture into the design, making the cafe not just a place to dine, but an experience that celebrates heritage.
• Contemporary Appeal: Balanced the traditional elements with contemporary design standards, ensuring that the cafe appeals to modern sensibilities while staying true to its cultural roots.
• Visual Impact: The design’s vibrant colors and bold patterns create a visually striking environment that is both inviting and memorable, promising a unique dining experience.
Design Philosophy:
The design philosophy centers around the celebration of Punjab’s cultural heritage. The cafe’s interior and exterior are designed to evoke the warmth and richness of Punjabi culture through bold colors, intricate patterns, and traditional motifs. This is seamlessly integrated with contemporary design principles to ensure a comfortable and modern dining experience.
Scope of Work:
• Architectural Design: Developed a cohesive architectural concept that harmonizes traditional Punjabi elements with modern design, ensuring the cafe stands out as a cultural landmark.
• Interior Design: Crafted an interior environment that re ects the vibrancy of Punjabi culture, with careful attention to detail in the selection of materials, colors, and furnishings that resonate with the theme.
• 3D Visualization: Created detailed 3D visualizations to communicate the design intent e ectively, providing stakeholders and clients a clear and engaging preview of the nal space.
a. Bahria Mall
b. Sheikhupura Mall
c. Serin Highrise
d. Simco square
e. simco square
