O R T F I L
P O O SIARHEI
YANCHANKA
Saint-Petersburg State University of Architecture and Civil Engineering 2020
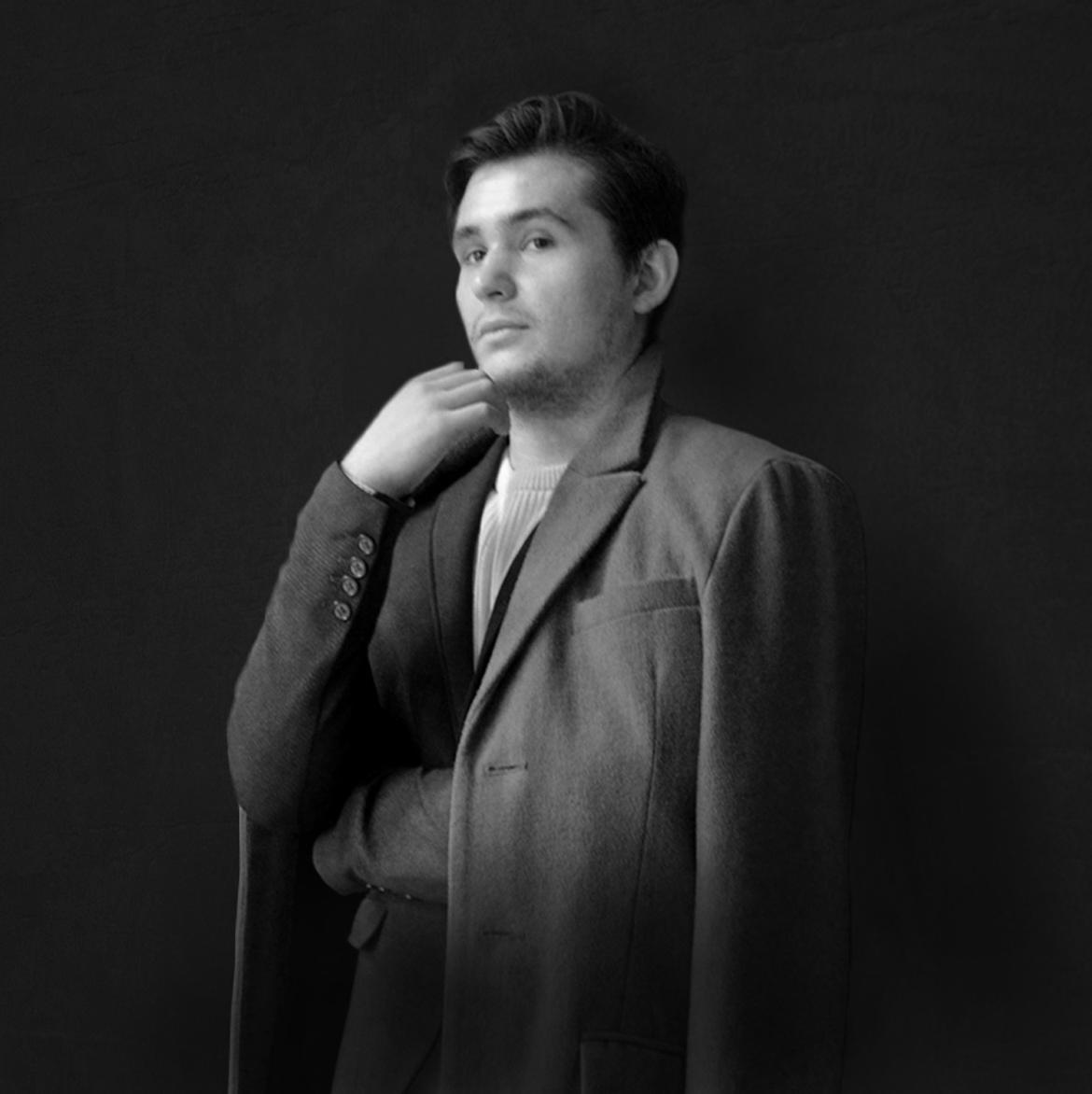
SIARHEI
Moscow prospect 73 building 5 apt 721. St. Petersburg, Russia. Sargo.yanch@yandex.ru +7950348594
YANCHANKA
EDUCATION WORK EXPERIENCE
2016-2021
SPSUACE
St. Petersburg, Russia
Bachelor’s degree
Internship in «NorthWestern Restoration and Design Workshops»
Internship in Dmitriy Ivanov Architecture.
Internship in MLA+ SpB
ARCHITECTECT COMPETITIONS
St. Petersburg
June 2019-
Feb. 2020
St. Petersburg
St. Petersburg
Affordable Housing Design Challenge in Phnom Penh
#TURINCALL: Food laboratories for a new city museum.
#OSLOCALL Cultural Cener for norwegian waterfront
2019 Timber in the city Competition ACSA
#StockholmCall Wood workshop
LafarageHolcim Awards 2019/2020
Coziness Valley
SOFTWARE COMPETENCES
LANGUAGES
March 2020-
June 2020
Jule 2020-
Sept. 2020
2018
2018
2019 2019 2019
2020 2020
Design: Revit, SketchUP, ARCHICAD, 3Dmax, AutoCAD
Post-proсessing: Adobe PS, Adobe ID, Lumion
Russian (Native language), English (C1)
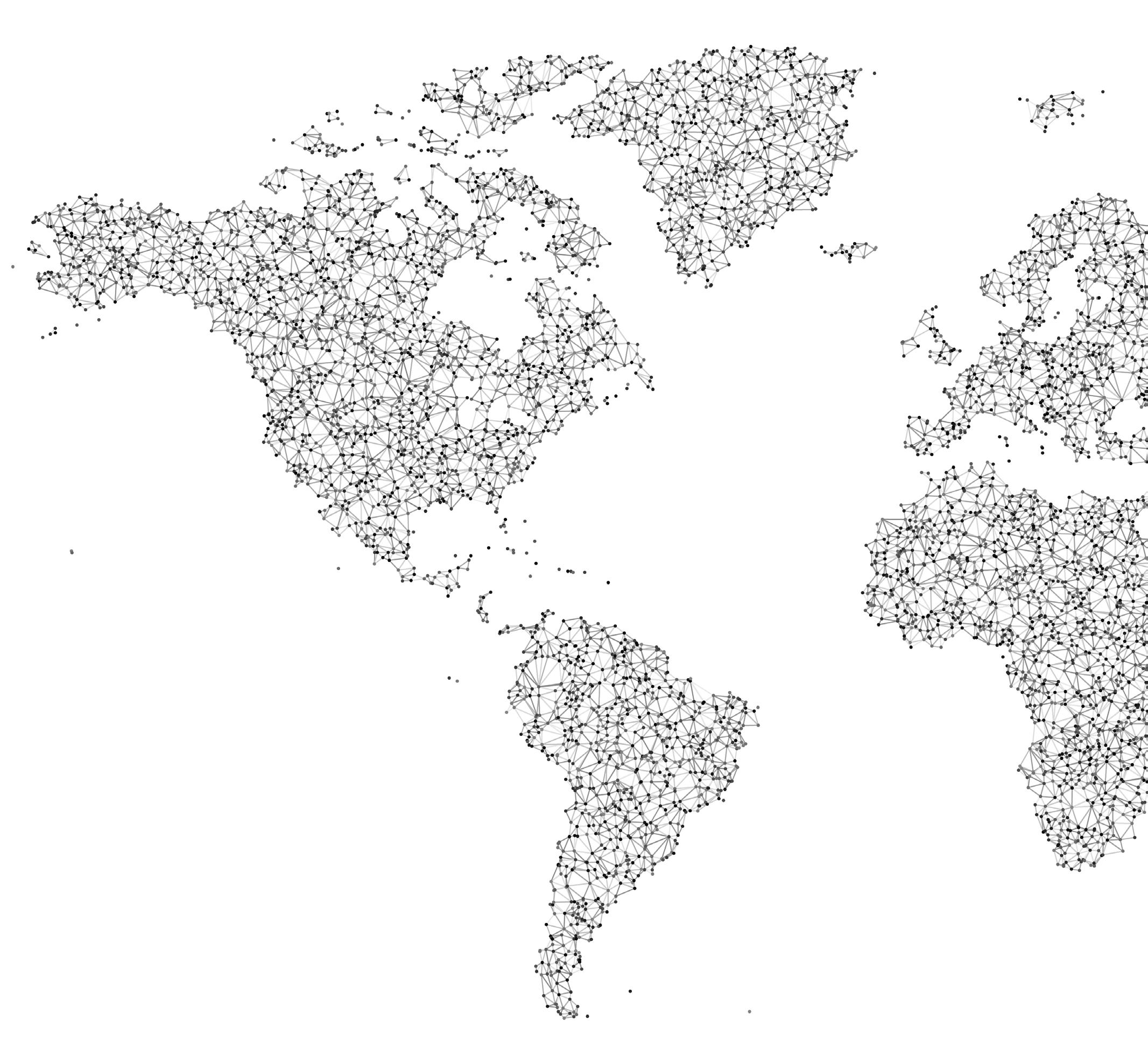

Multi-sports complex Porohovoi 6-7 14-15 36-37 46-47 54-55 Saint - Petersburg Murmansk Stockholm Oslo Turin New York Phnom Penh Izhevsk Residential complex «Five Continents» #Turincall Timber in the city Competition ACSA Affordable Housing Design Challenge in Phnom Penh Redevelopment of the industrial quarter Park Peschanka Residential quarter in Kronstadt House in the historical context Business center in Kronstadt Urban Landscaping in Vsevolozsk #StockholmCall Park Coziness Valley #OsloCall
DRAFTED PROJECTS
POROHOVOI
A MULTI-SPORT COMPLEX

LOCATION: SAINT - PETERSBURG, RJEVKA
EDUCATIONAL PROJECT
DRAFTED IN 2020
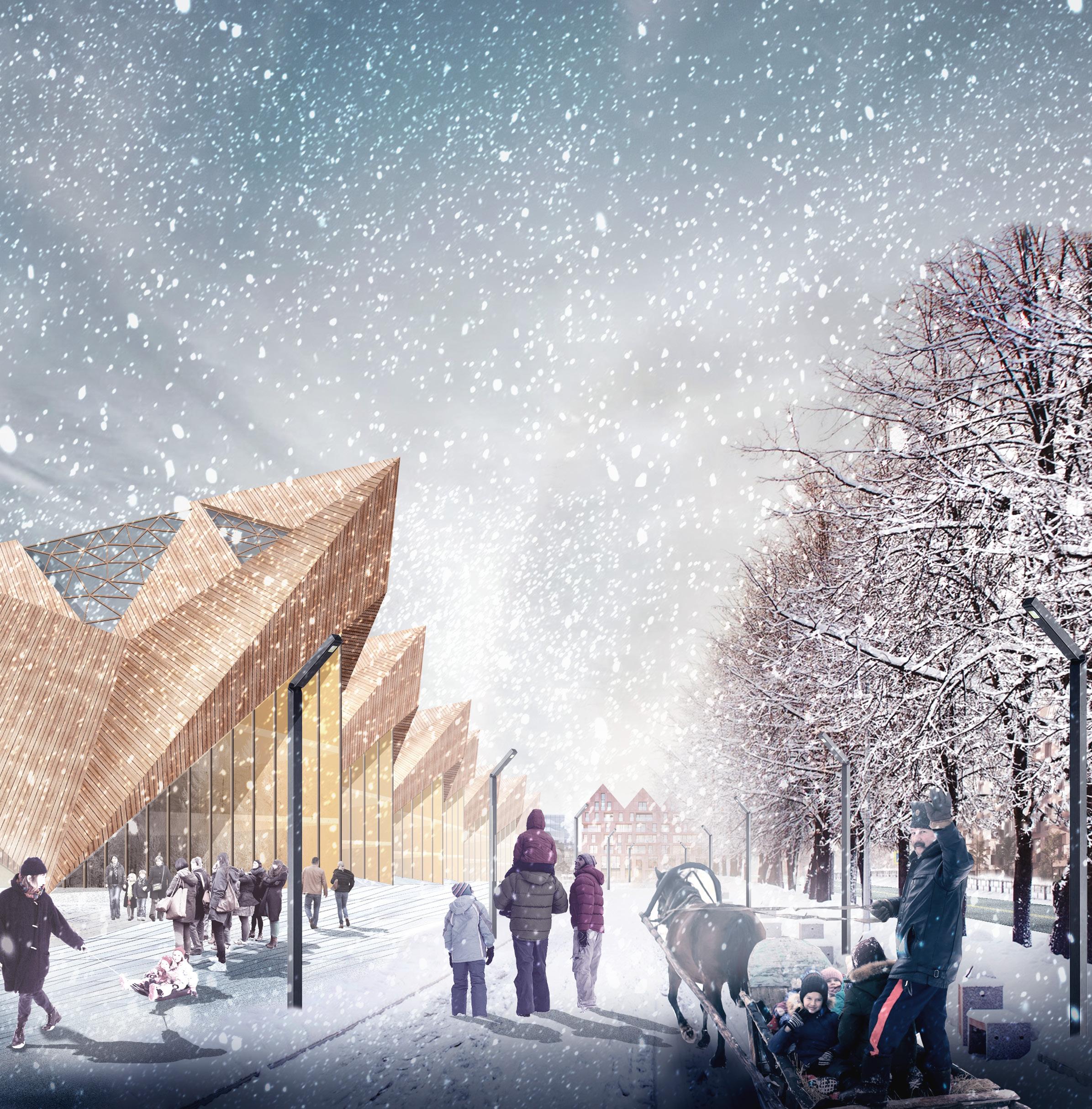
THE MULTI - SPORTS COMPLEX POROHOVOI
MISSION DESIGN

Located in the projected residential quarter in the ex-industrial territory, Parahavoi, a multi-sports complex, provides the locals with recreational facilities and connects the community through the sport. Given the mission of the complex to be the center of sports life of the new quarter, it includes such zones as the ice rink with stands, the sports school, the gym, and commercial areas. These functions, collected in one building, allow families to rest one place.
1 VISIBILITY. Using glass helps to create an illusion of single space. Due to this effect, visitors will be able to see each other, which will connect the local community.
2 OPEN SPACE. A large atrium with windows at the top will illuminate more rooms.
3. CENTRIC LAYOUT. This kind of space makes the navigation inside the building easier.

8
VISIBILITY OPEN SPACE CENTRIC LAYOUT



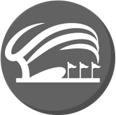

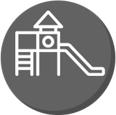



9 0 50 100 150 200 250m
MASTER PLAN OF THE SPORT COMPLEX AND LOCAL PARK
SECURITY OF THE COMPLEX
WARDROBE FOR STUFF AND SPORTSMANS
HOCKEY EQUIPMENT WEARHOUSE
CONFERENCE HALL - 1
BASKETBALL HALL
CONFERENCE HALL-2
LOCKER ROOM FOR STUFF OF THE CAFE
PRODUCT STORAGE
HOCKEY ARENA
KITCHEN CAFE FOR COLD DISHES
KITCHEN CAFE FOR HOT DISHES
KITCHEN CAFE FOR HOT DISHES
TECHNICAL ROOM
LOCKER ROOM FOR VISITORS OF ICE RINK
PUBLIC TOILET
BLOCK OF STORAGE AND STUFF ROOM
SHORT SHOP
SPORTS GOODS STORAGE
PUBLIC WARDROBE
STORAGE OF THE SHOP
MEDICAL BLOCK
ARTIFICIAL ICE HALL
BLOCK OF TOILETS AND SHOWERS
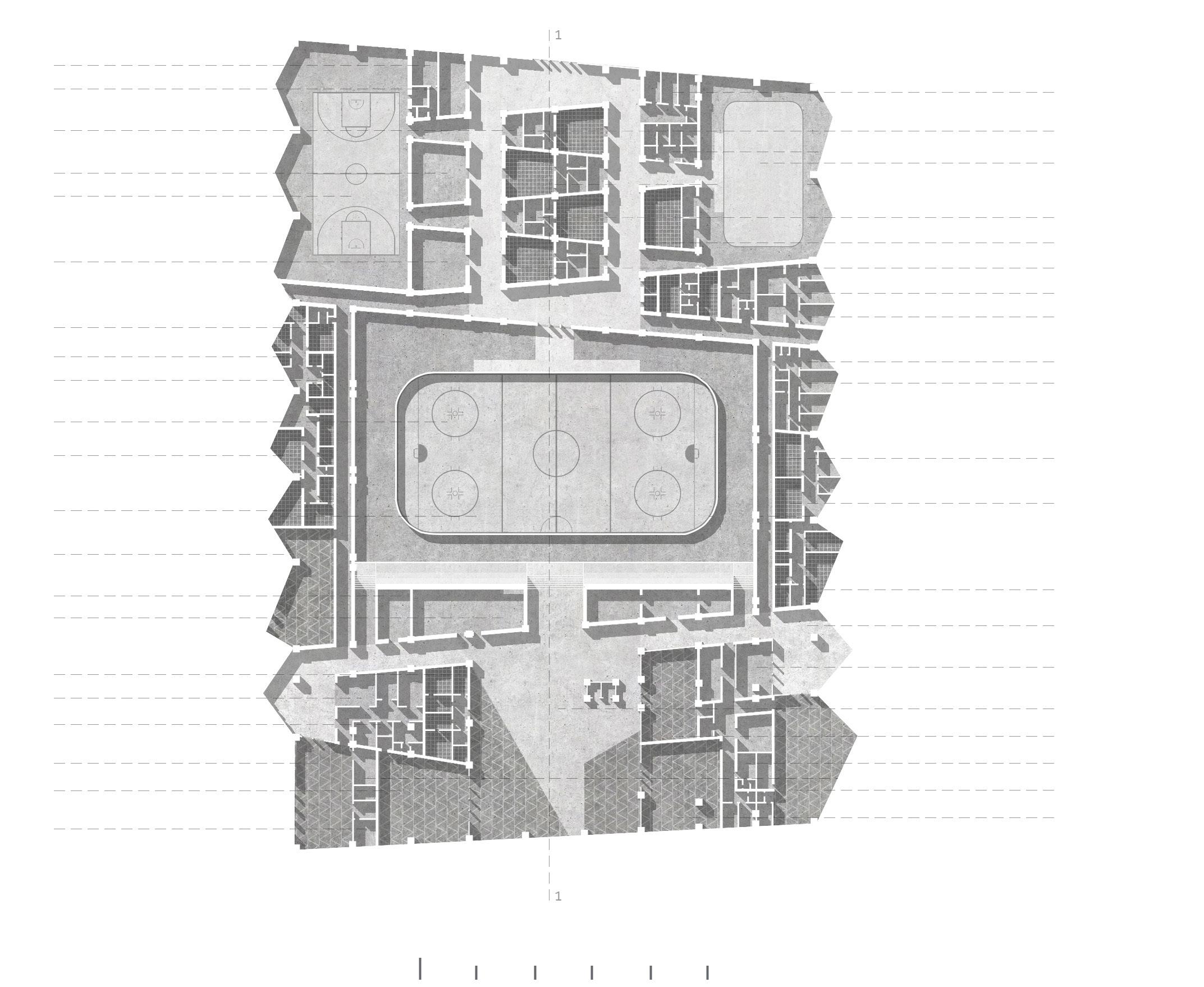
STORAGE OF SPORTS EQUIPMENT
STORAGE OF SPORTS EQUIPMENT
LOCKER ROOM FOR TRAINERS
BLOCK OF TRAINERS
ADMINISTRATION BLOCK
CONFERENCE ROOM
LOCKER ROOM FOR STUFF OF THE BAR
PRODUCT STORAGE
KITCHEN OF THE BAR
SIDE ENTERY
SMALL SHOP
MAIN ATRIUM
SPORT CLOTHING SHOP
STORAGE OF THE SHOP
FOOD SHOP
SPORT SHOP
10
PLAN OF THE FIRST FLOOR 0 50m
MASSAGE BLOCK
GYM FOR MARTIAL ARTS - 1
CHILDREN’S MALES’ LOCKER ROOM
CHILDREN’S FEMALES’ LOCKER ROOM
GYM FOR MARTIAL ARTS - 2
CAFE HALL
PUBLIC TOILET
CAFE STORAGE
RECEPTION DIRTY COOKWARE
FOOD DELIVERY
TRIBUNES FOR 750 PEOPLE
SOUVENIR STORAGE - 2
SOUVENIR STORAGE - 1
LOBBY OF THE GYM
FEMALES’ TRAINING LOCKER ROOM
MALES’ TRAINING LOCKER ROOM
FEMALES’GYM LOCKER ROOM
MALES’ GYM LOCKER ROOM
0 50m
SPORTS HALL FOR YOGA - 1
PLAN OF THE SECOND FLOOR

STORAGE OF THE INVENTORY
SPORTS HALL FOR YOGA - 2
STORAGE OF THE INVENTORY
BAR HALL
STORAGE OF THE BAR
FOOD DELIVERY
RECEPTION DIRTY COOKWARE
TRANSLATOR ROOM - 1
TRANSLATOR ROOM - 2
STORAGE OF SPORTS EQUIPMENT
PUBLIC TOILET
HALL FOR GROUP ACTIVITY - 3
HALL FOR GROUP ACTIVITY - 2
HALL FOR GROUP ACTIVITY - 1
11
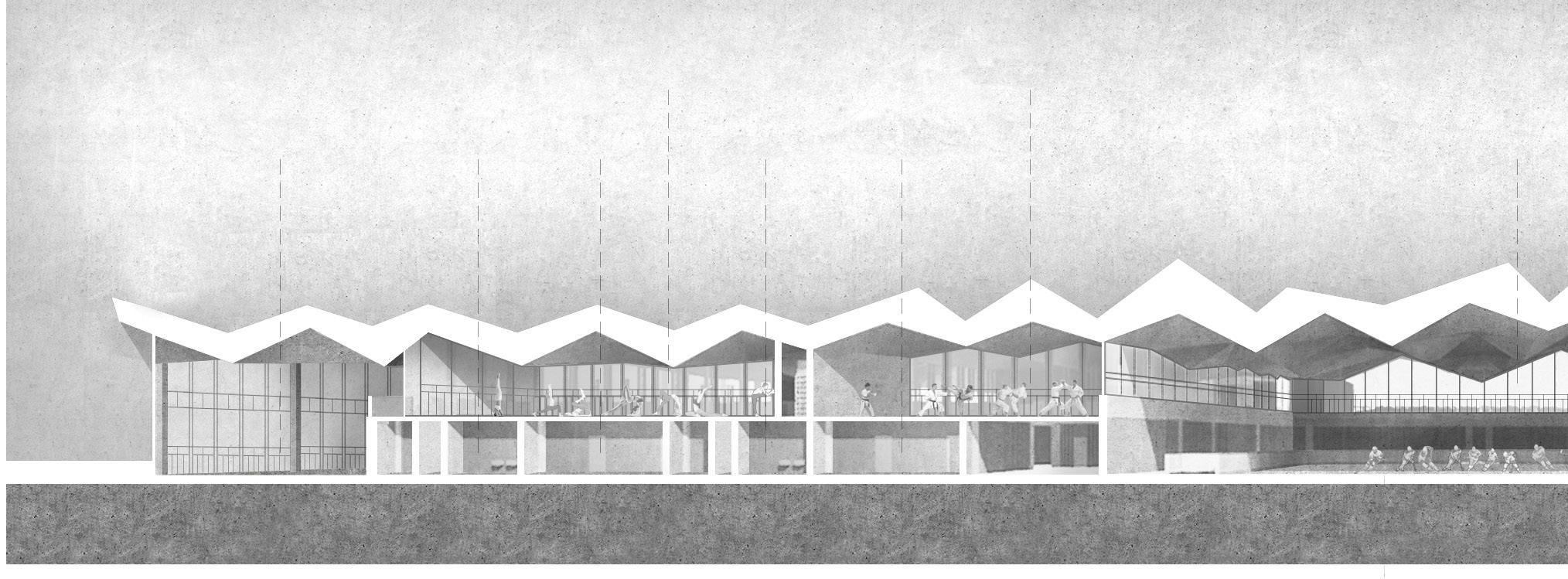

12 SECTION
INPUT LOBBY FOR SPORTSMAN
TOILET AND SHOWER IN LOCKER ROOM
CHILDREN FEMALES’ LOCKER ROOM
HALL FOR GROUP ACTIVITY - 1
HALL FOR GROUP ACTIVITY - 2
TOILET AND SHOWER CHILDREN MALES’ LOCKER ROO
SIDE FACADE
HOCKEY
RINK

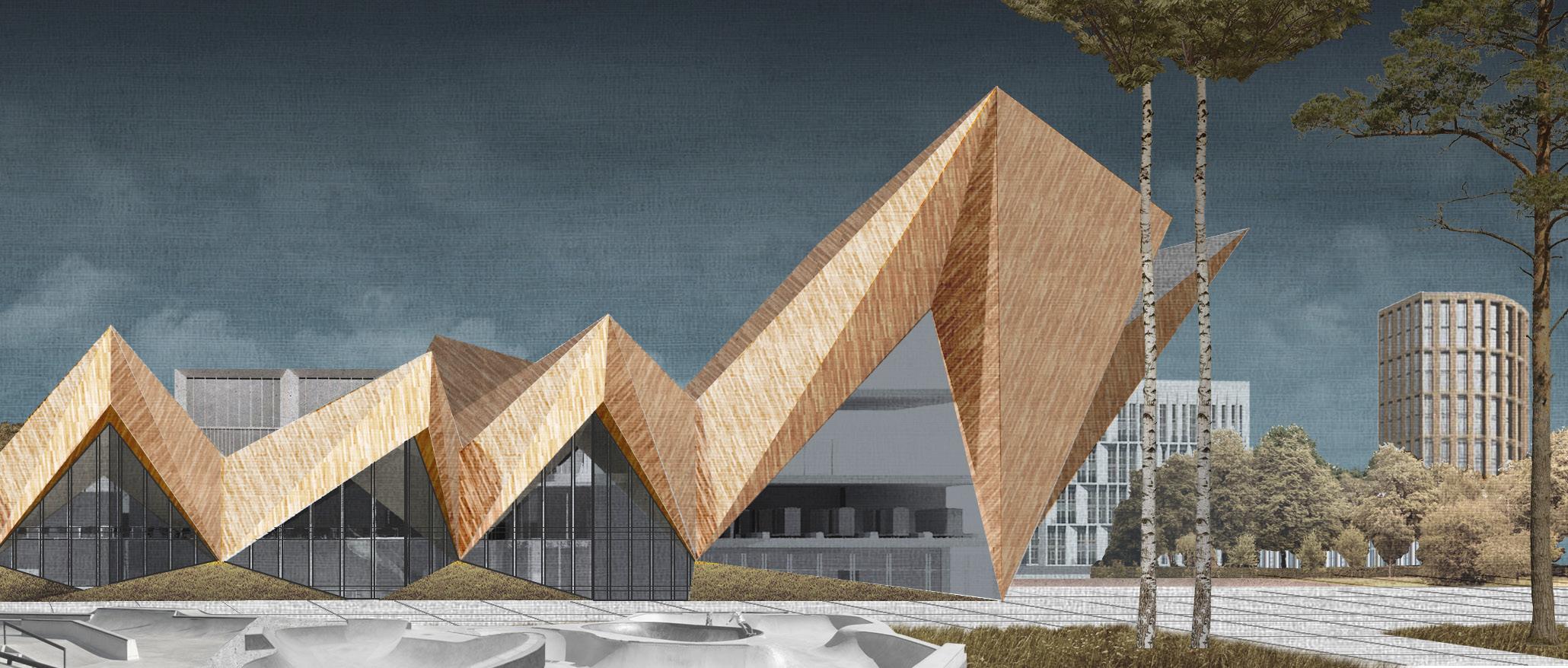
13 SECTION 1-1 TRIBUNES INPUT LOBBY FOR PUBLIC FACADE
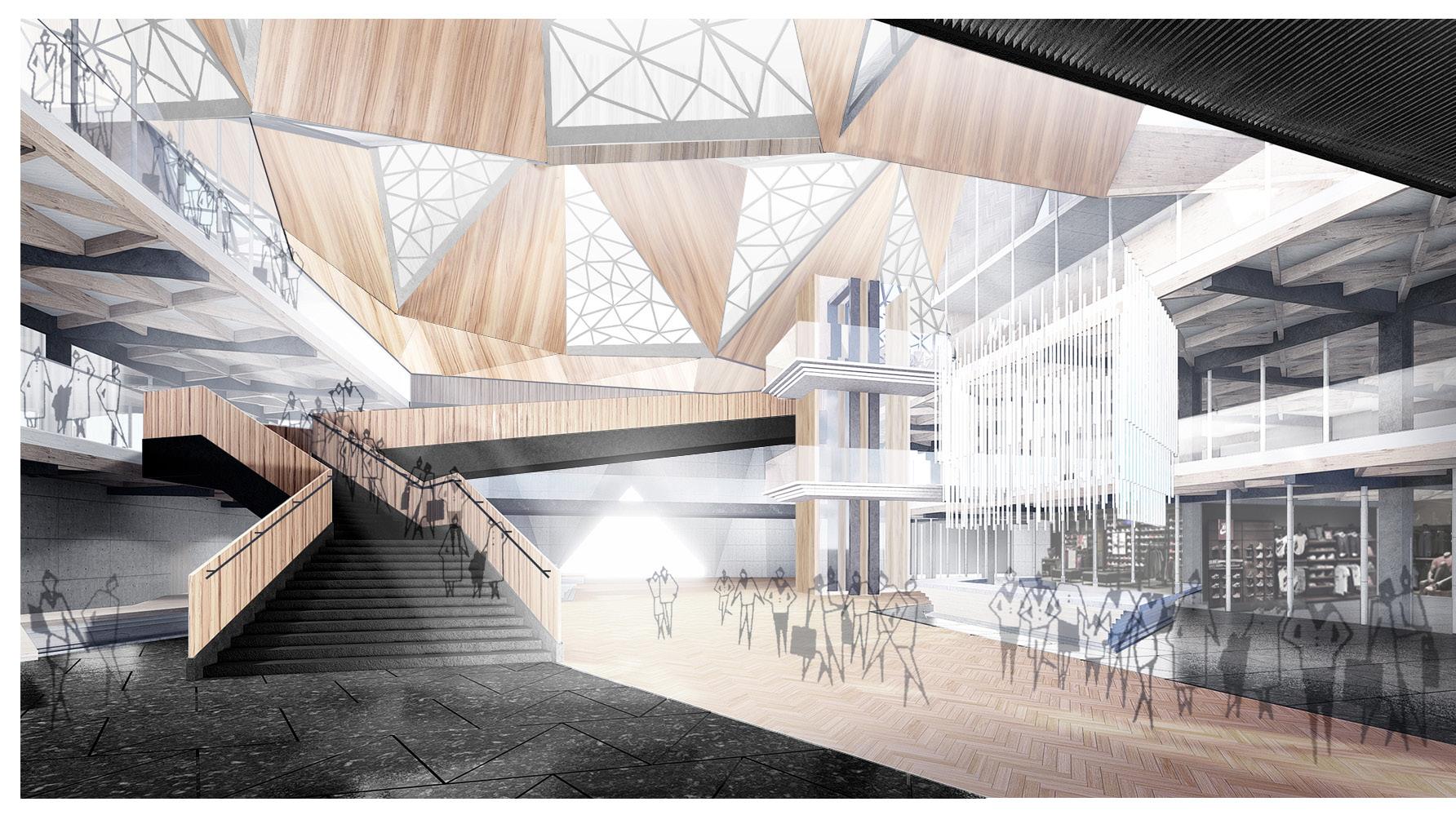
14
THE LOBBY ATRIUM

 THE UPPER LEVEL OF GYM
THE UPPER LEVEL OF GYM
15
THE CAFE ON THE SECOND FLOOR
COZINESS VALLEY
CONCEPT OF THE RESTING PARK IN MURMANSK
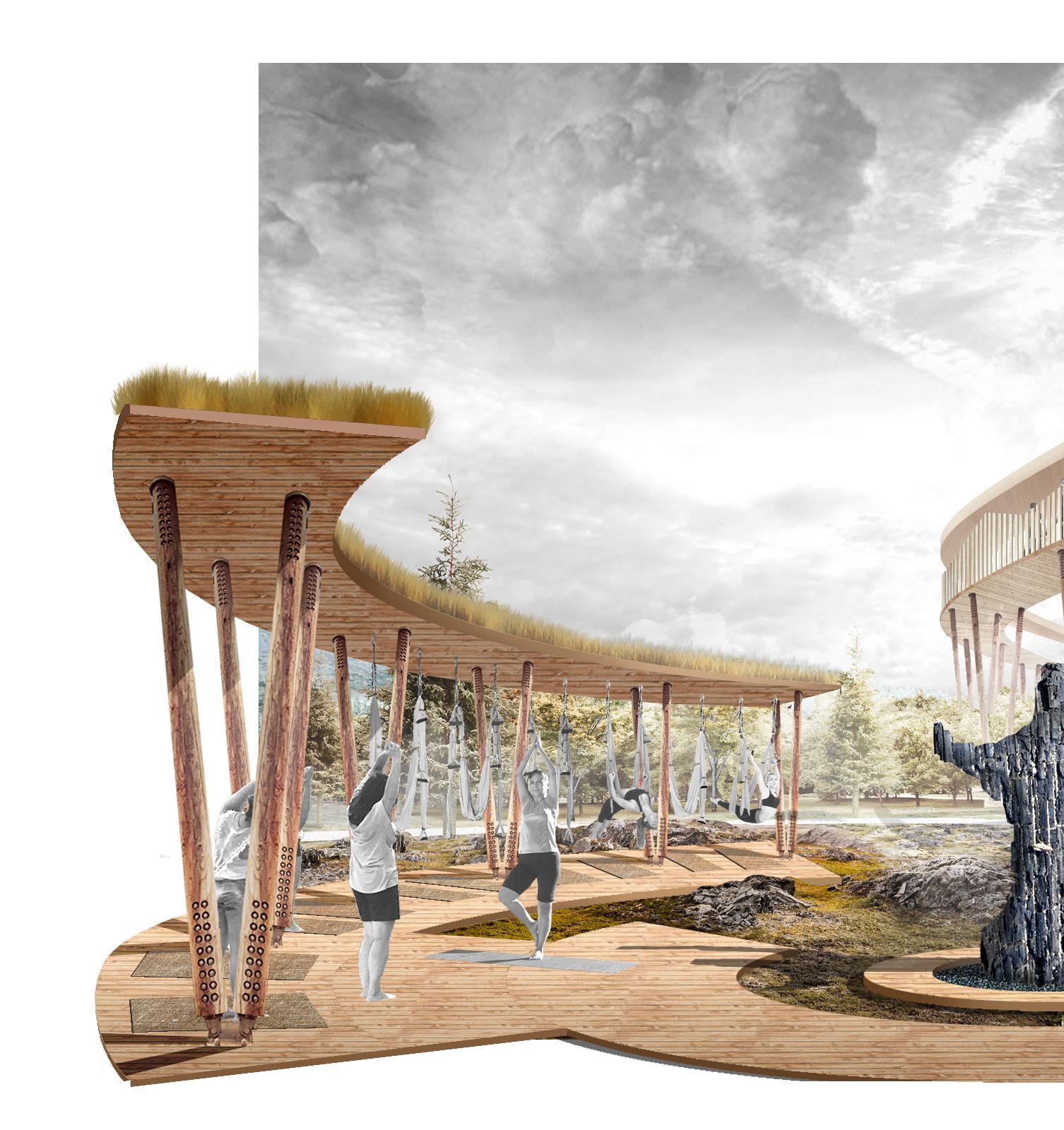
LOCATION: MURMANSK, RUSSIA
COMPETITION PROJECT
DRAFTED IN PARTNERSHIP WITH MIHAIL MUHIN, DMITIY IVANOV, 2020

THE PARK COZZY VALLEY IN MURMANSK
COMPETITION OBJECTIVES

Murmansk, the biggest city located above the Arctic circle, today, is a depressing city. Cold and long winters, the poor infrastructure in the region, and the inadequate connection between the Kola Peninsula with mainland Russia have made this city uncomfortable for living. Motivated by the goal to solve these troubles, the city’s administration decided to build some parks to improve the urban environment.
The chosen land plot is located among the Soviet residential quarters and near the huge sports complex ‘Cozzy Valley’. It represents a square territory with the site nearly 0.5 km. Given the fact that nobody has built anything on this piece of nature, the locals used to use this plot as a park. The main goal of the project was to create a park with minimum disruptions to nature.
Located in the far north of Russia, the Kola peninsula is a sparsely populated region that has access to the Arctic Ocean. Bordering Norway and Finland, the Kola Peninsula has always been a strategic region for the Russian Empire. It was the main reason to found the port Murmansk here at the end of the XIXth century. However, despite the fact that Russians came to this region only two hundred years ago, the Kola peninsula is the ancient motherland for indigenous nations, such as the Sami, a small Finland tribe that lived in this region for thousand years.
The long history of the region is represented in the cultural heritage of the region. In the Kola Peninsula, one can find the ancient maze or sacred places of the local’s tribes.
18
THE KOLA PENINSULA
THE MAP OF ATTRACTIONS OF THE KOLA PENINSULA
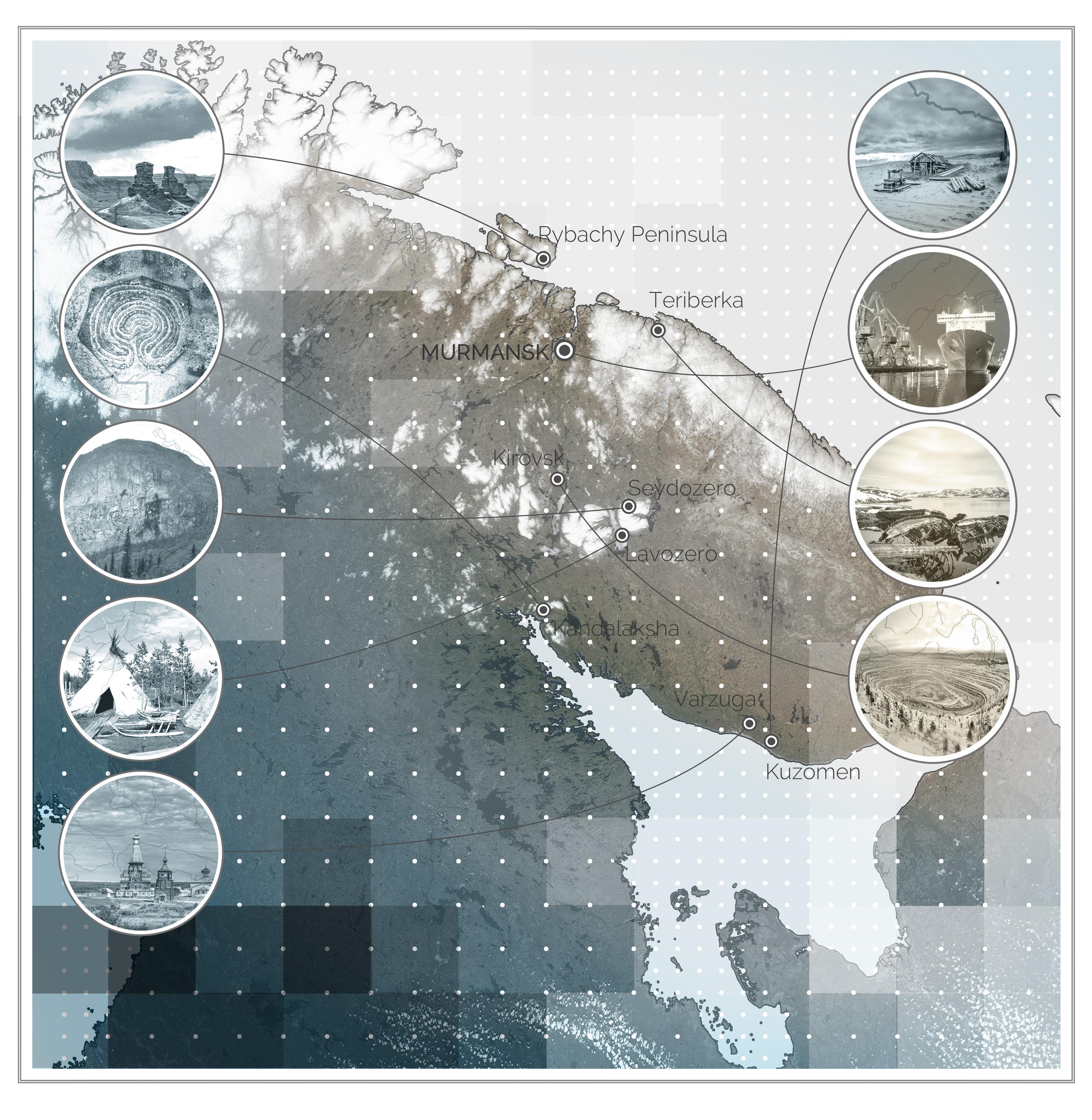
19
CONCEPT OF THE PAK
The main idea of the park Cozy Valley is based on the vast touristic potential of the Kola Peninsula. All attractions are collected in one place in the chronological order in the shape of topic platforms and structures. Locals and visitors of Murmansk, visiting the park, will be able to dive into the specific atmosphere of the region, its traditions, and heritage. This should motivate them to visit these places and spend more time in the Kola Peninsula and get to know the local culture.
Besides the main function to represent the local culture, the park also has the goal to become a point of attraction for neighborhoods. Given the wishes of the citizens, the silence zone for family rest and specially designated areas for walking dogs were drafted in the project. The order of the zone location is based on the division of the park areas into public, noise zones, and into the private, silent territory for individual activities. Thus, public space, located near the river, includes the amphitheater, ski ramps, playgrounds, and the ethnic Sami park. Grounds for private activities are located in the forest part of the park, outside the Spiral.
Taking into account that the organizers wanted to minimize disruptions to nature, all the zones are united by a spiral, raised under the ground. This decision provides visitors with a good view of the park.
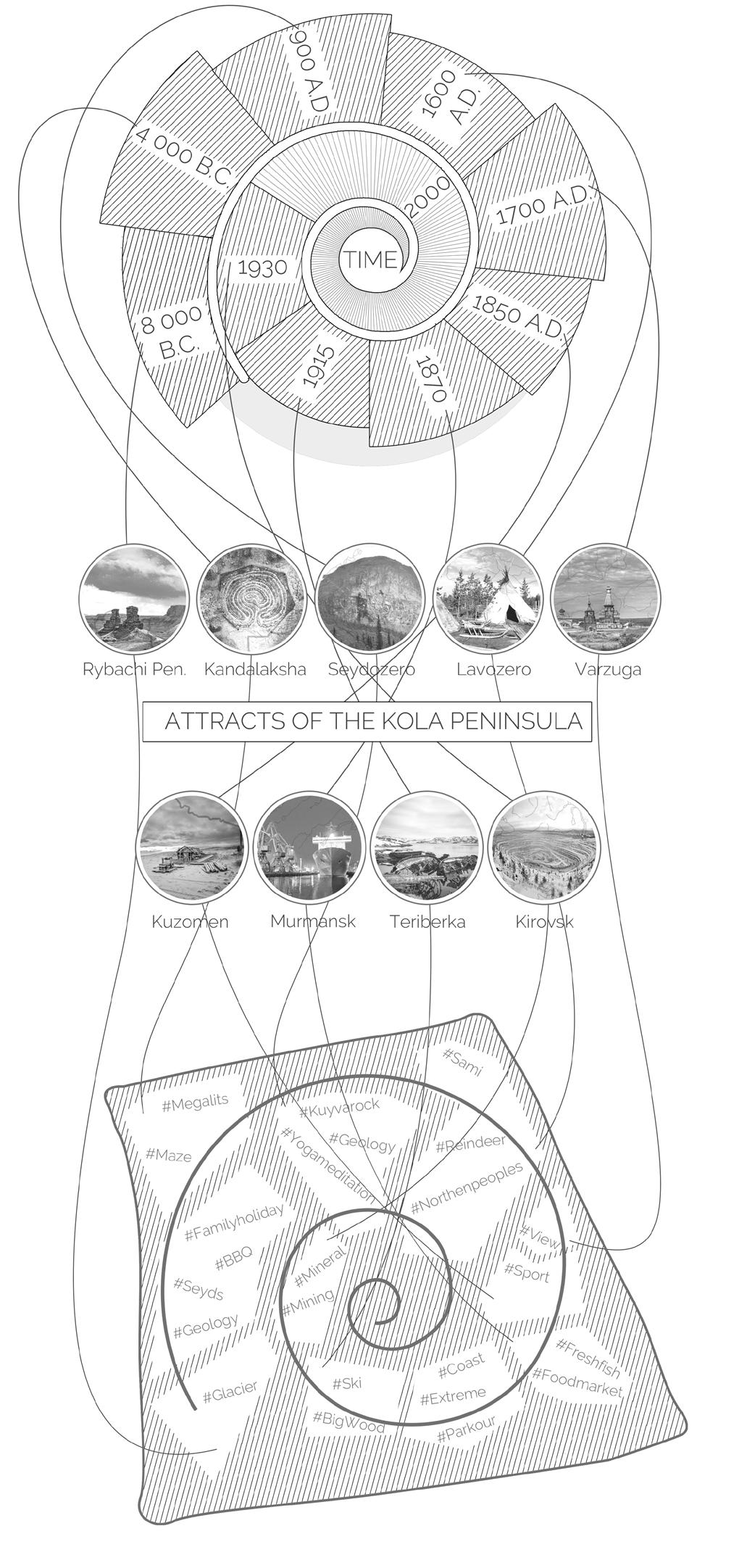
20

21
MASTERPLAN OF THE PARK SUMMER/WINTER
The Barbeque zone is hidden in the forest, with the choice of an open space area or a glass pavilion will provide warmth and comfort on long polar nights.


As far as inspiration for the image of the viewing point is concerned, it was drawn from a famous wooden church in Varzuga. Behind it, on the simulated desert zone, there is a year-round children’s and sports ground with heated sand.
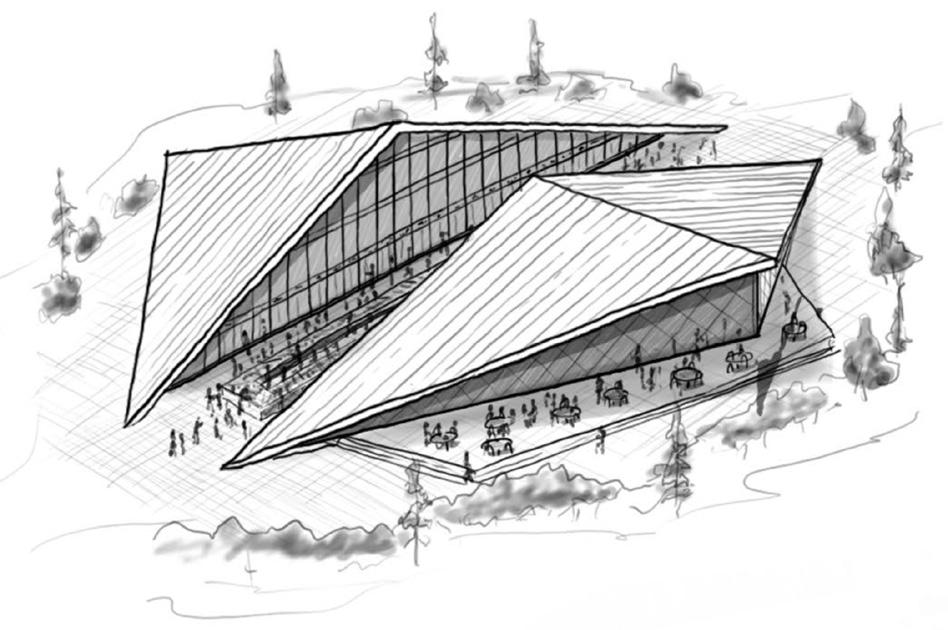
Everybody who would like to taste local delicacies is invited to the food court market for a complete immersion into the atmosphere and culture of the northern capital.
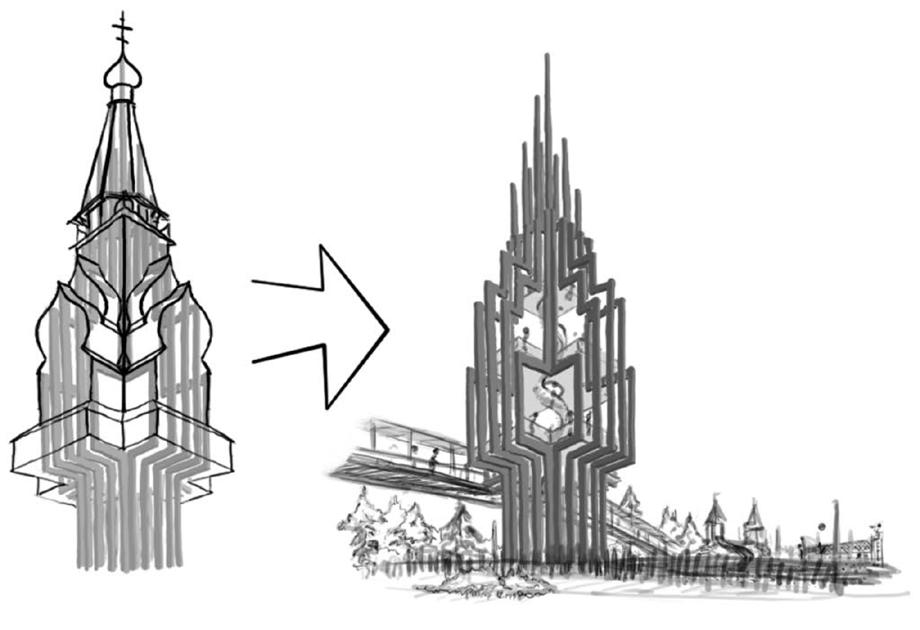
22

23
ETHNOPARK SAAMI AND VIEWTOWER
All-season sports equipment rental provides service to lovers of freestyle skiing, snowboards, scooters, or roller skates.
As the severe image of Teriberka with broken pump-track ships serves a parkour area for Thrill-seekers.

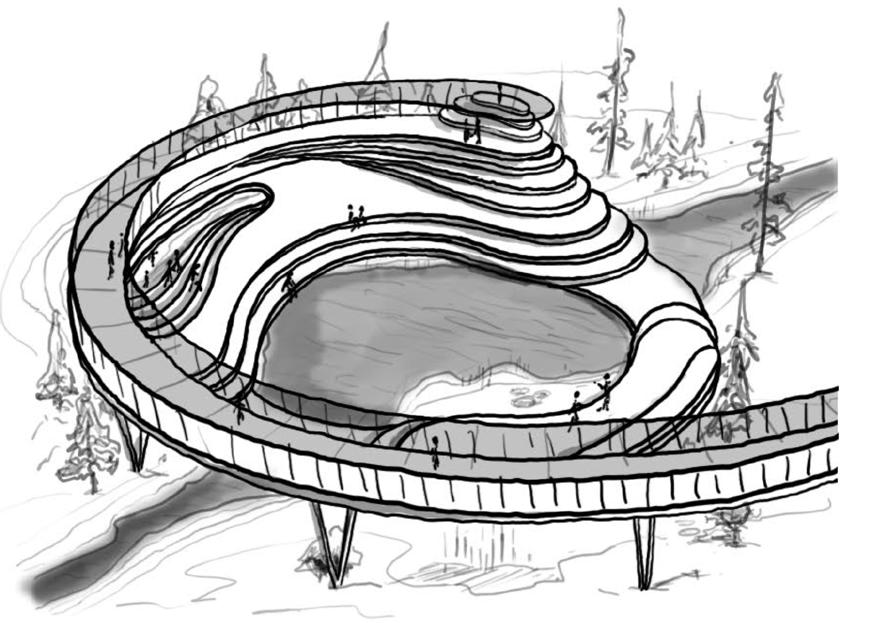
The central amphitheater, which plays the role of a meeting point of the active and calm zones, serves as a Stage for performances in summer and of a wellequipped skating rink to brighten up the long polar winter nights.

24

25
TOURIST CENTER AND ENTRANCE GROUP OF THE PARK
VIPPEFYR
CULTURAL CENTER IN OSLO + LIGHTHOUSE

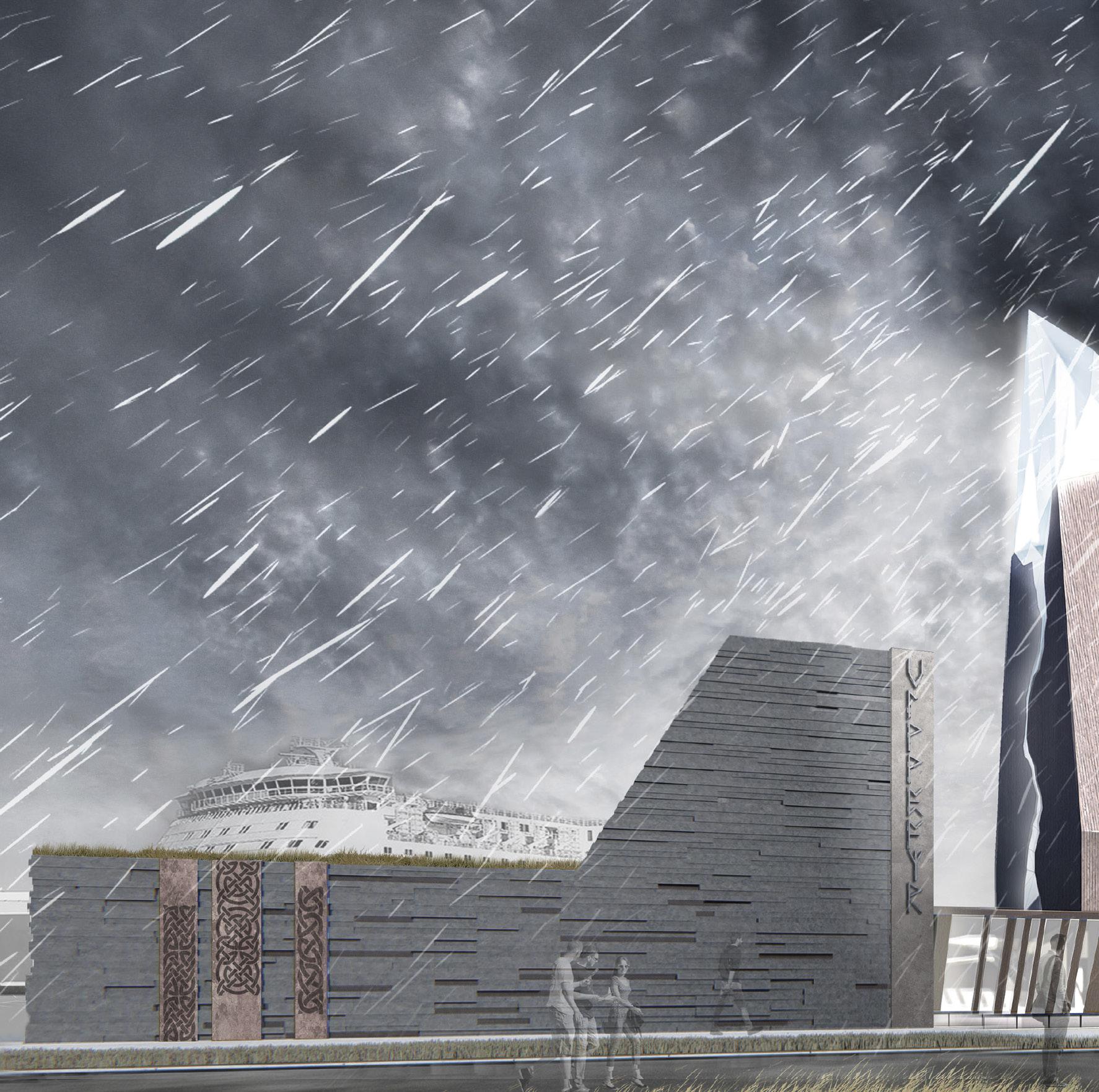
LOCATION: OSLO, NORWAY
COMPETITION: #OSLOCALL 2019
PARTNERS: NIKITA MILOV, ALEXANDR GORSHKOW

OSLO CULTURAL CENTER VIPPEFYR
WHAT IS VIPPEFYR? СULTURAL CENTER

Vippetangen, the name of the cape in Oslo where is located cultural center, means in Norwegian ‘the place with zipper,’ the traditional ancient type of Scandinavian lighthouses with the special construction. Thus, this fact was reflected in the architecture of the cultural center. The pyramid tower raising under a green hill has to embody the Vippefyr. Given that this place has been the port territory since the foundation of Oslo, not only does the cultural center preserve the spirit of the place name but also plays a part in the lighthouse to navigate ships in the bay.
Located in the port, not only cultural center has to be a hub where created can meet and generate ideas, but also a place which is able to introduce the norvegian culture to tourist. Taking into account this goal, the design of the building embodies some cultural motives which characterize Norway.
The functional program of the center represents in the exhibition space, art, and sculptural workshops, which with library creates one space. For presentations where drafted the open amphitheater and auditorium.
28
NORWEGIAN LANDSCAPE IN ARCHITECTURE
The building of the cultural center embodies a typical Norwegian landscape. Most of the land plot is covered by a green hill oriented on the south that allows organizing the public space on the roof. together with gazebos and roof lanterns in the shapes of huts, the hill impersonates the Norwegian village. There is the stone amphitheater in the front of the entering group, which reflects an ancient pagan sanctuary. Observation tower, the symbol of a Vipefyr, not only has a shape of mount but also the view platform looks like a snow cap, from which the mounted river falls down, creating a window - foam in the roof.

29
NORWEGIAN HUTS --GAZEBOS PAGAN SANCTUARY --AMPHITHEATER ROCK --OBSERVATION TOWER RIVER --SPLIT-WINDOW
NORWEGIAN HUTS --ROOF LANTERN
CAFE’S SUMMER TERRACE
GAZEBOS
OFFICES
STUFF’ ROOMS
TECHNIC ROOM
PUBLIC WC
AUDIORIUM
AMPHITHEATER
OBSERVATION PLATFORM
VERTICAL EXHIBITION SPACE
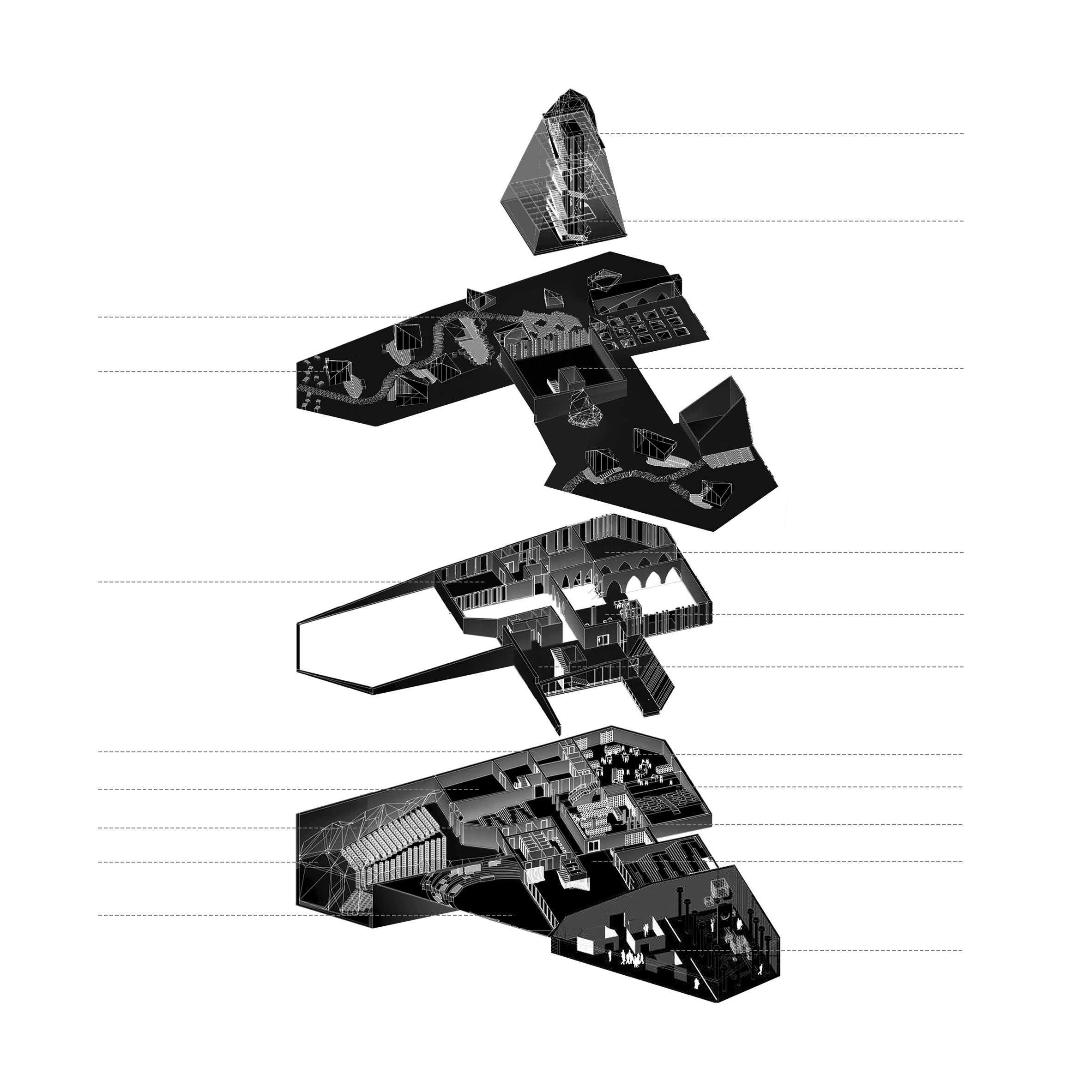
CAFE 2 FLOOR
SCULPTURE WORKSHOPS
LIBRARY
CAFE 1 FLOOR
ART WORKSHOPS
READING HALL
PUBLIC LIBRARY
ENTRANCE LOBBY
EXHIBITION SPACES
30
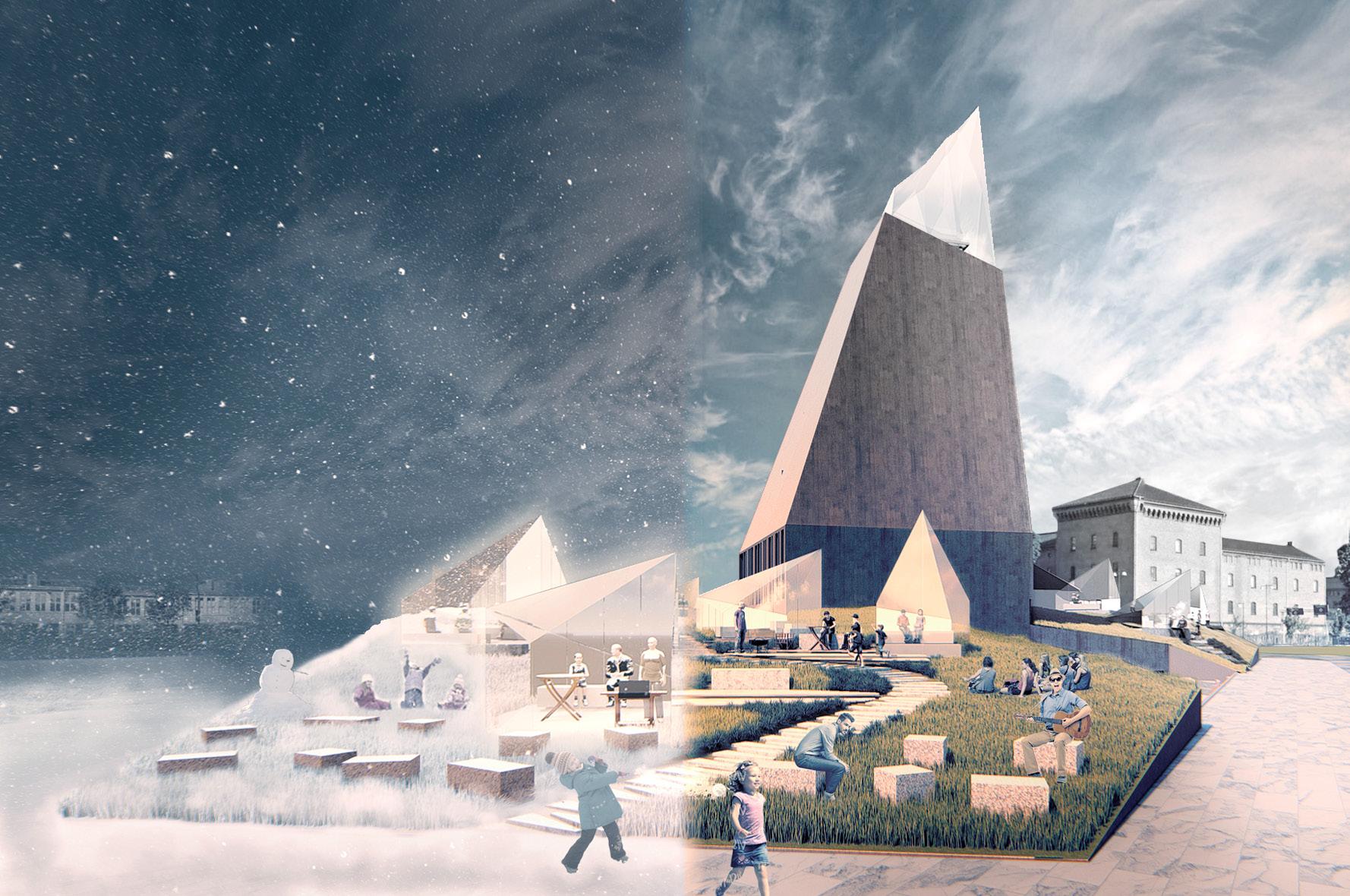


31
SLOPE IN WINTER / SUMMER
EXHIBITION SPACE
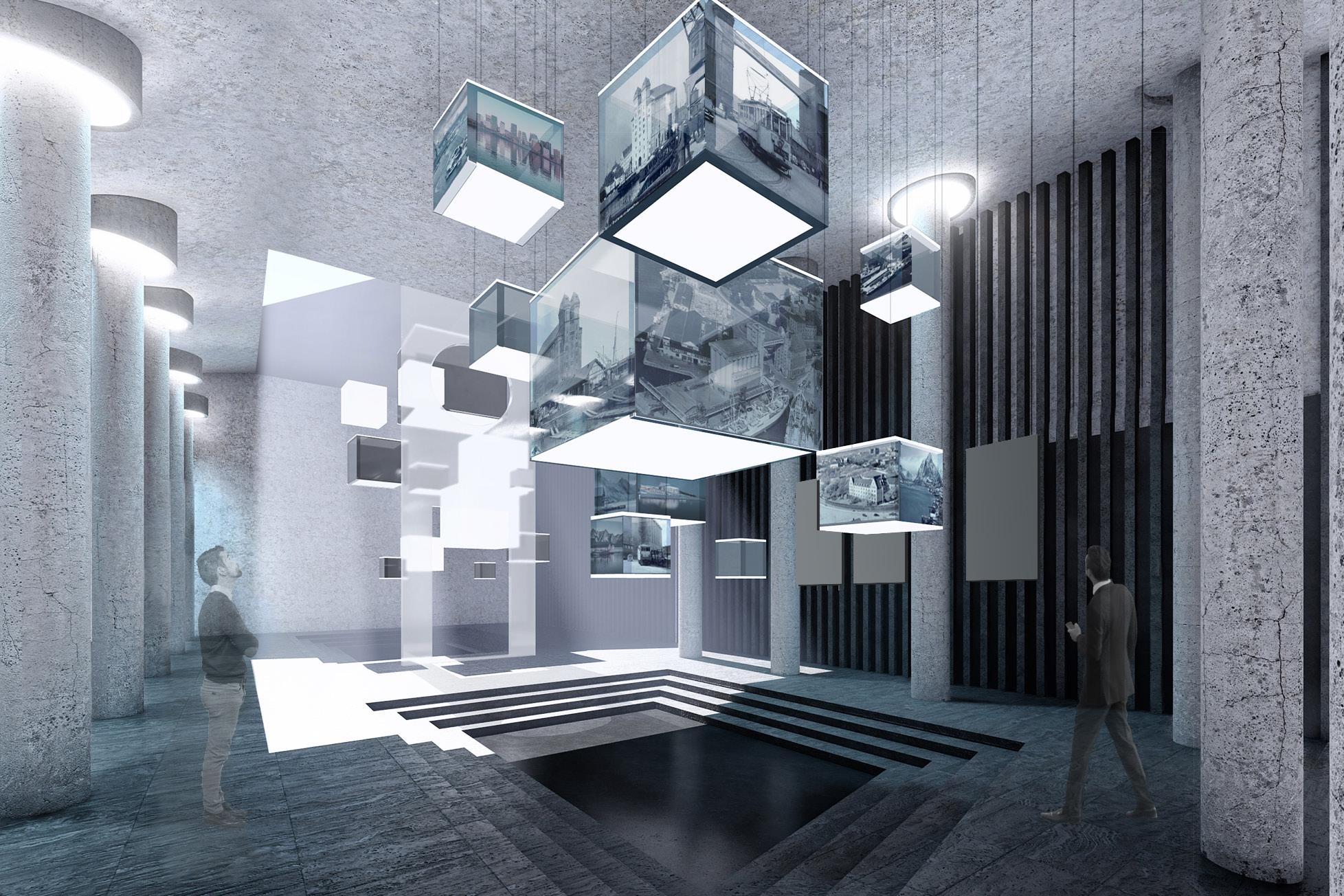
32
Being located together, the art workshop and the reading hall are divided by glass transformation windows. In usual time, people sitting in the reading hall be able to watch for the process of the artists creating. However sometimes when there is a need to organize the performance, space can transform into an auditorium.

ART WORKSHOPS AND READING HALL

33
QUARTER RJEVKA
REDEVELOPMENT OF THE INDUSTRIAL QUARTER
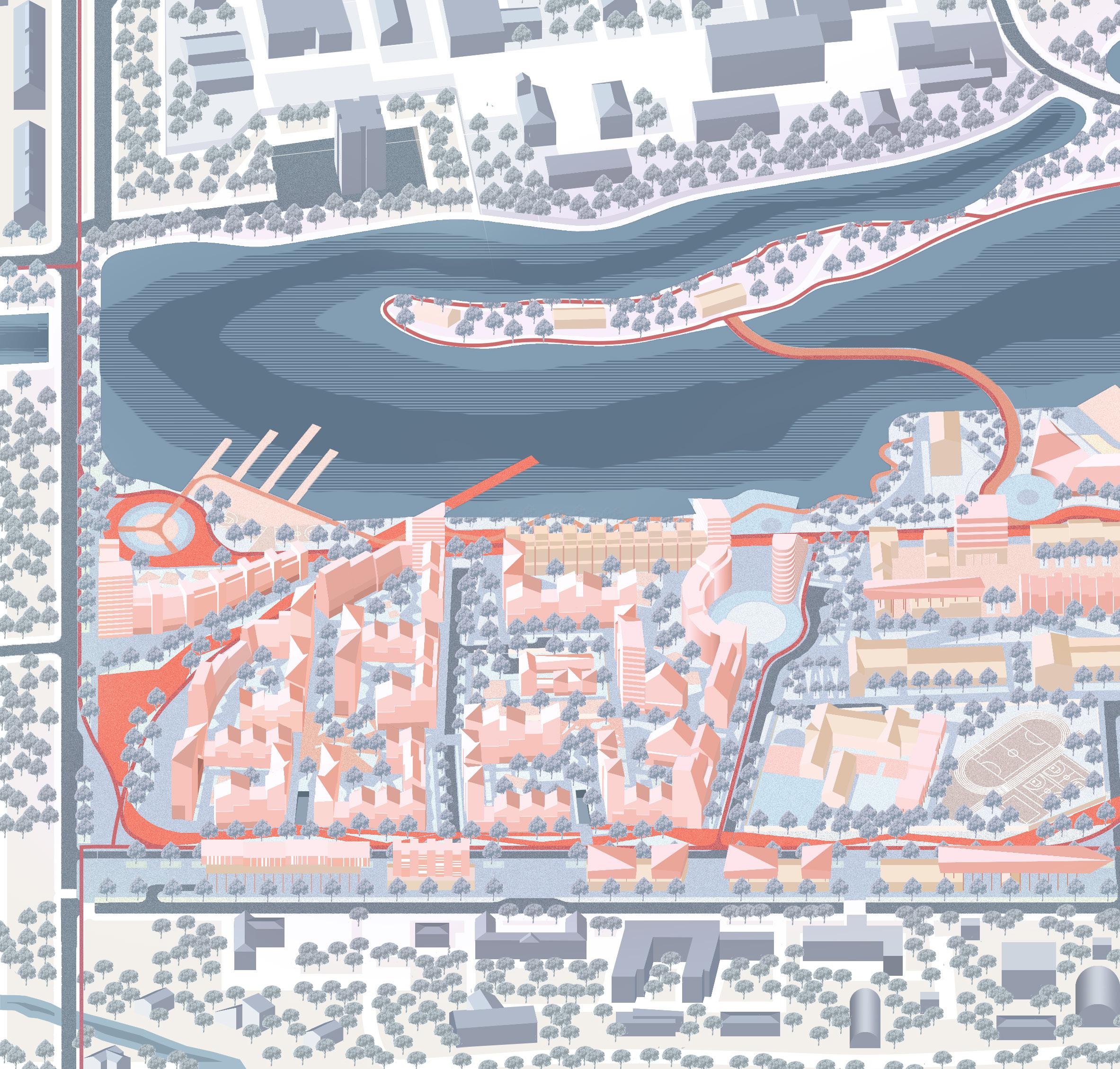
LOCATION: SAITNT-PETERSBURG, RUSSIA
EDUCATIONAL PROJECT
DRAFTED IN PARTNERSHIP WITH NASTIA OSENCHUK IN 2020

THE RESIDENTIAL QUARTER RJEVKA IN THE EX-INDUSTRIAL ZONE
CONCEPT URBAN DESIGN
While old industrial buildings in Europe are being reconstructed into new functions, developers in Russia do not recognize the historic value of such heritage. The project of the residential quarter has to demonstrate that ancient factories can be not only transform into comfortable spaces for resedence, but they can also create a new identity of the quarter. Thus, most of the industrial buildings were integrated into the new fabric of tthe quarter.

The draft of the quarter has been based on the principle of Walkability to minimize the need to use a vehicle. Thus, guided by this goal, all residential quarters are grouped into ‘Superblocks’, few quarters, surrounded by roads, with public space in the center of the group.
All public and residential blocks are connected by a pedestrian boulevard. Using them, the residents will be able to reach every point they need in under fifteen minutes.
36
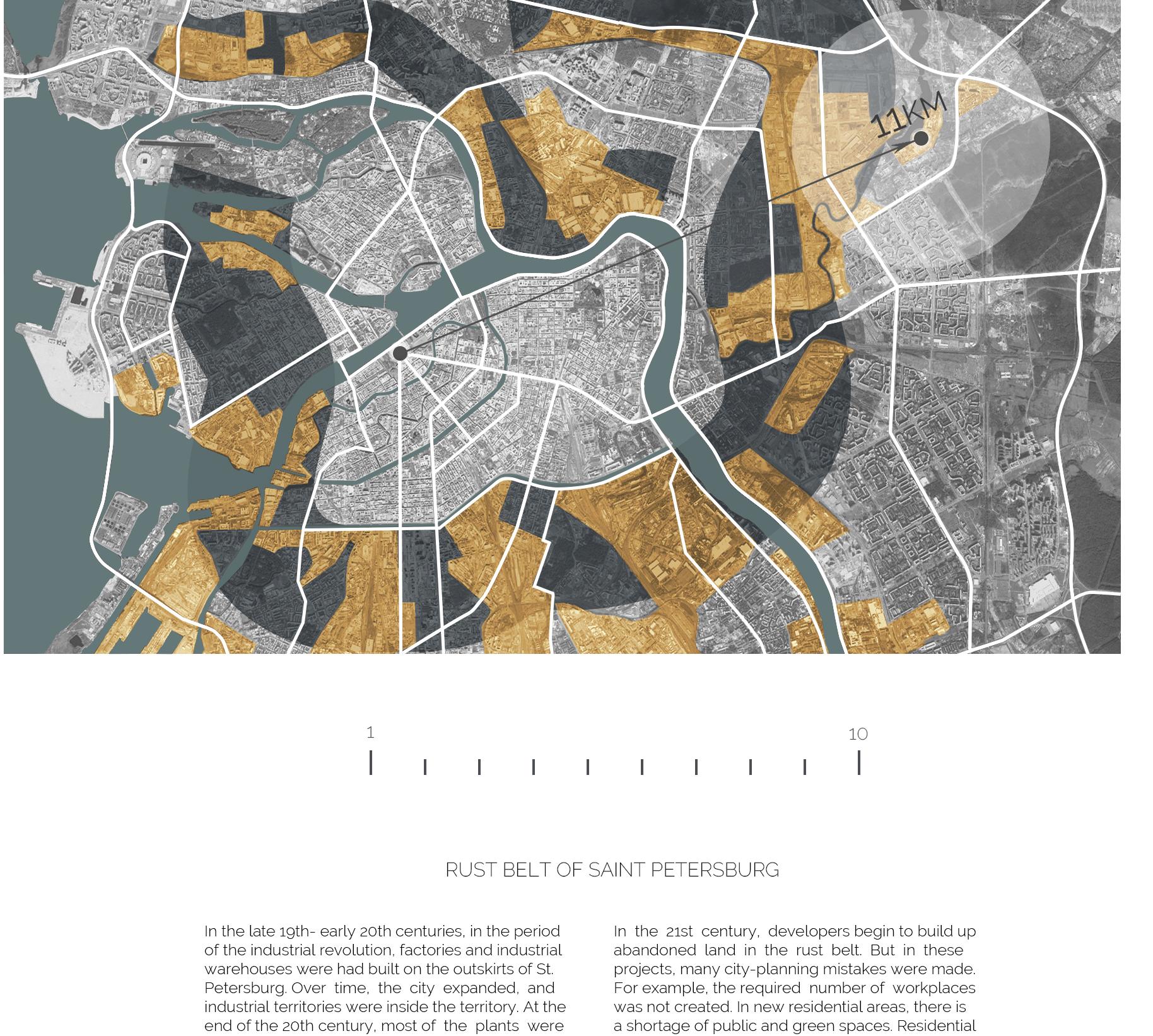

37

38
SCHOOL OFFICE STREET
KINDERGARTEN
VIEWING AREA PIER
CENTER ART ART SCHOOL
PARK ISLAND LOFT SPACE CULTURAL

39 KINDERGARTEN SCHOOL RESTAURANT THEATER OFFICE GYM CULTURAL CENTER AMPHIT HEATER MALL BANK HOTEL ART MUSEUM
FUNCTIONAL ZONING OF THE QUARTER
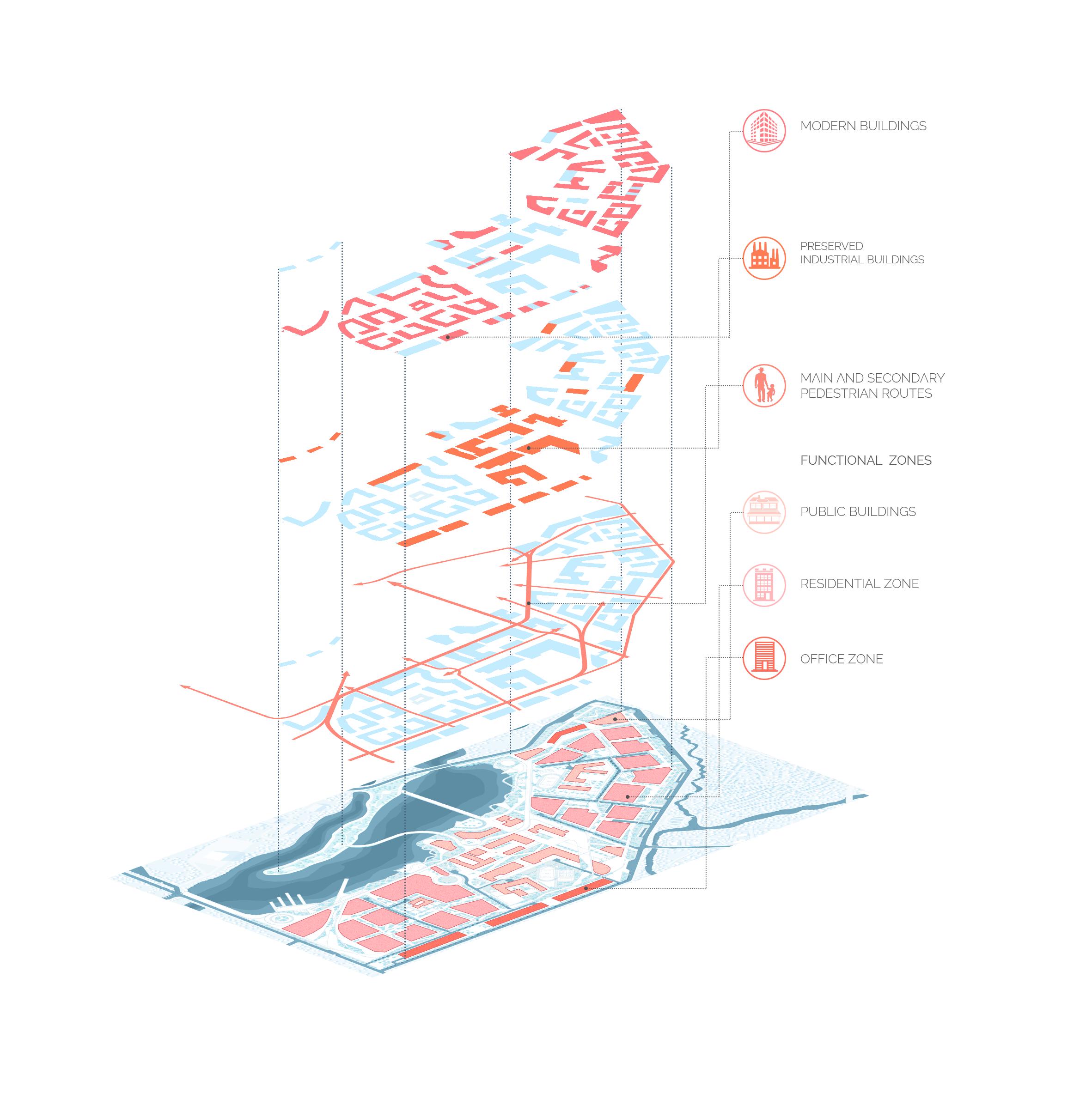
40
HOTEL BUILDING WITH RENOVATED OFFICE

41
INTERNSHIP IN MLA+RUSSIA
LANDSCAPE DESIGN IN RESIDENTIAL COMPLEX

LOCATION: IZHEVSK, RUSSIA
DURATION: JUNE 2020 - SEPT. 2020
TASKS: PRESENTATION PREP, RENDERING, CONCEPT, MODELING.
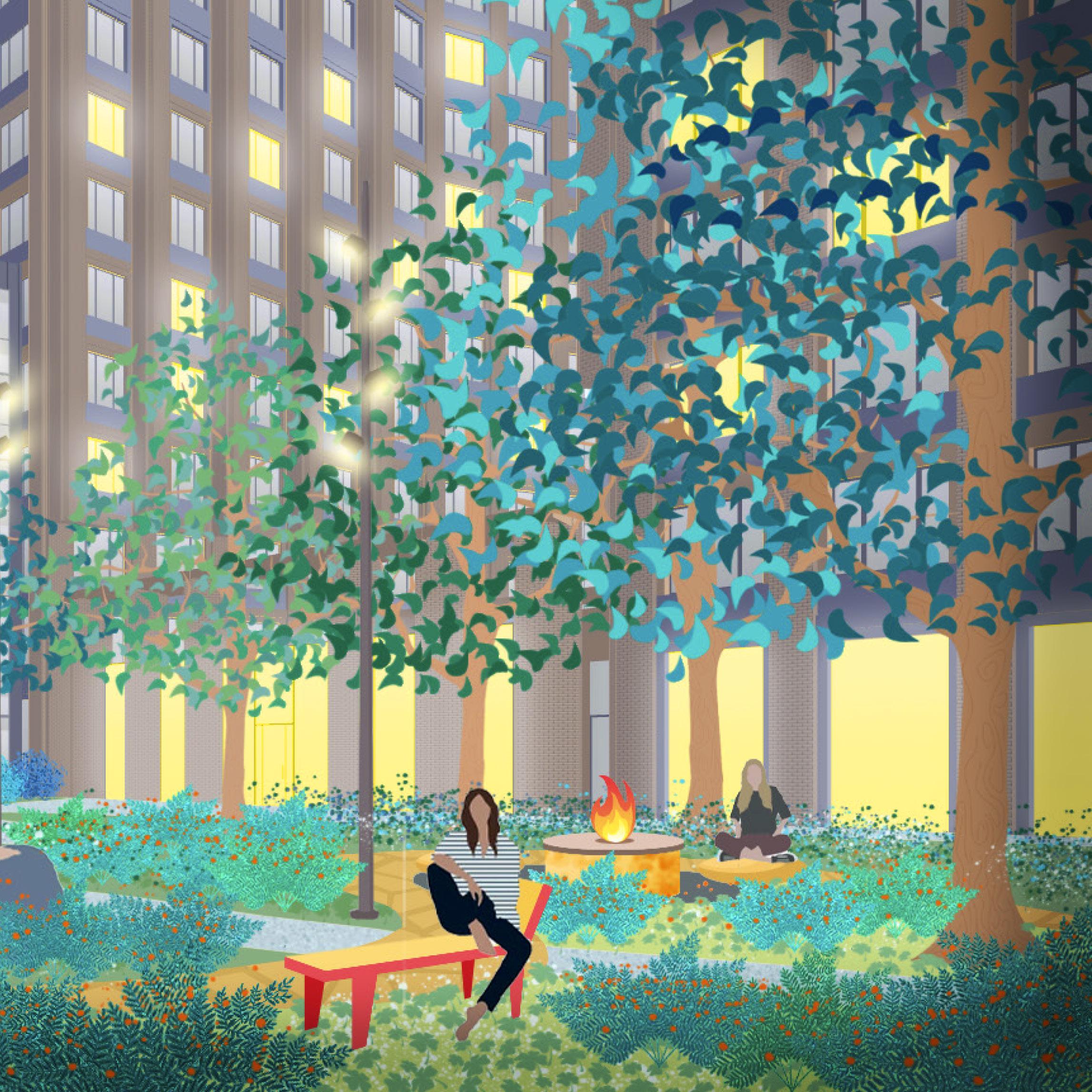
LANDSCAPE DESIGN IN RESIDENTIAL COMPLEX FIVE CONTINENTS
Founded at the end of the XVIII century, Izhevsk has always been the center of the metal industry in the Ural region. Today, the city has a population near half of million people and this number continues to grow. Despite that, the quality of habitat and public space of Izhevsk left much to be desired. The residential complex Five continents were drafted as a project that represented the modern standards of dwellings. Motivated by this task, the developer paid more attention to the landscape design of the complex.
Given the name of the complex, the idea of the project consists of creating 5 spaces, including 4 yards and one park, where every space symbolizes the nature subject or zone. Thus, There were created the North Yard, which embodies the north nature, the Equator, the symbol of green forests of the Equator, the South yard, which illustrated the esthetic of the Savana, Iceberg, the terrace in white and blu colors, and Green Garden, the space in the center quarter.
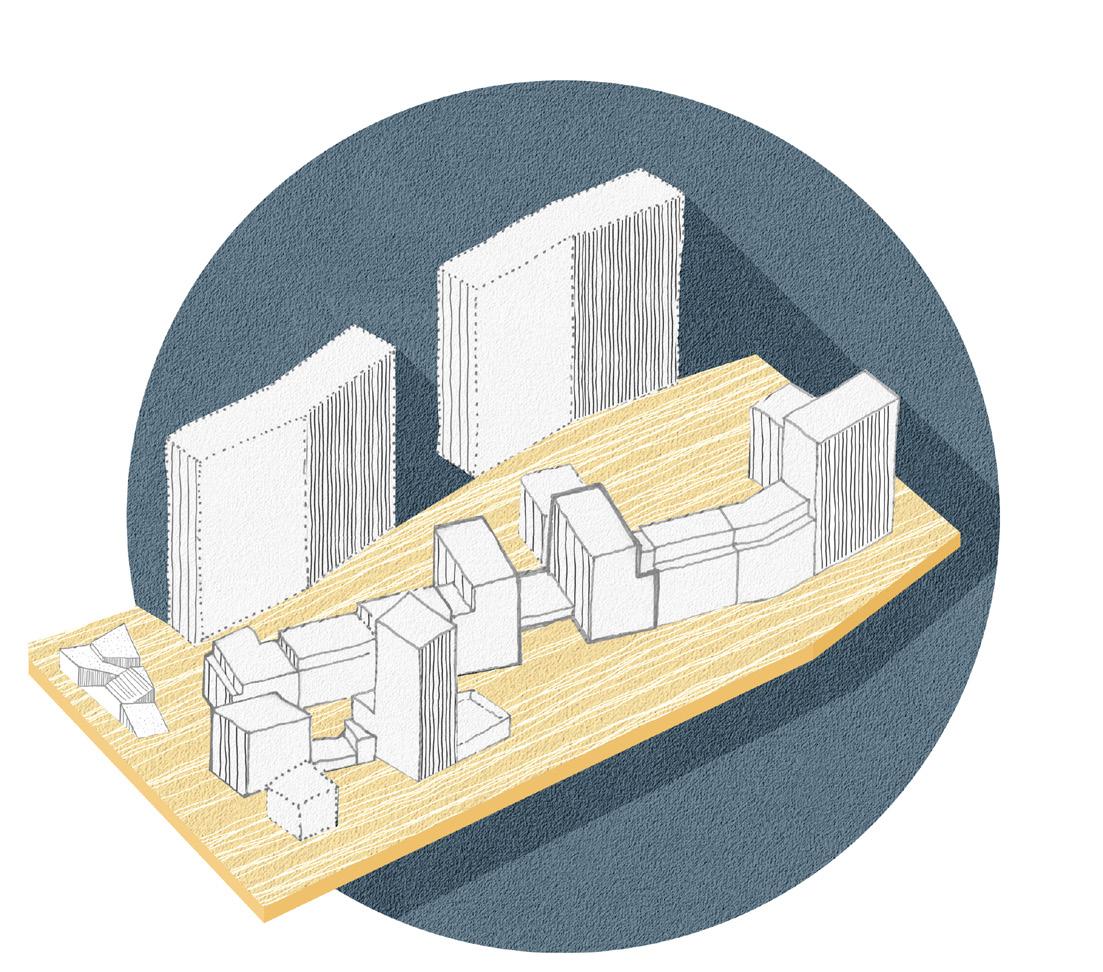
56
CONTEXT IDEA
South Rock
CONCEPT
North Rock
South Sea
Icy Continent
Yogo garden

Backwater
Ice Yard
Ice floe
River Gemini Rocks
North Yard
Green Garden
Equator
South Yard
Iceberg
57
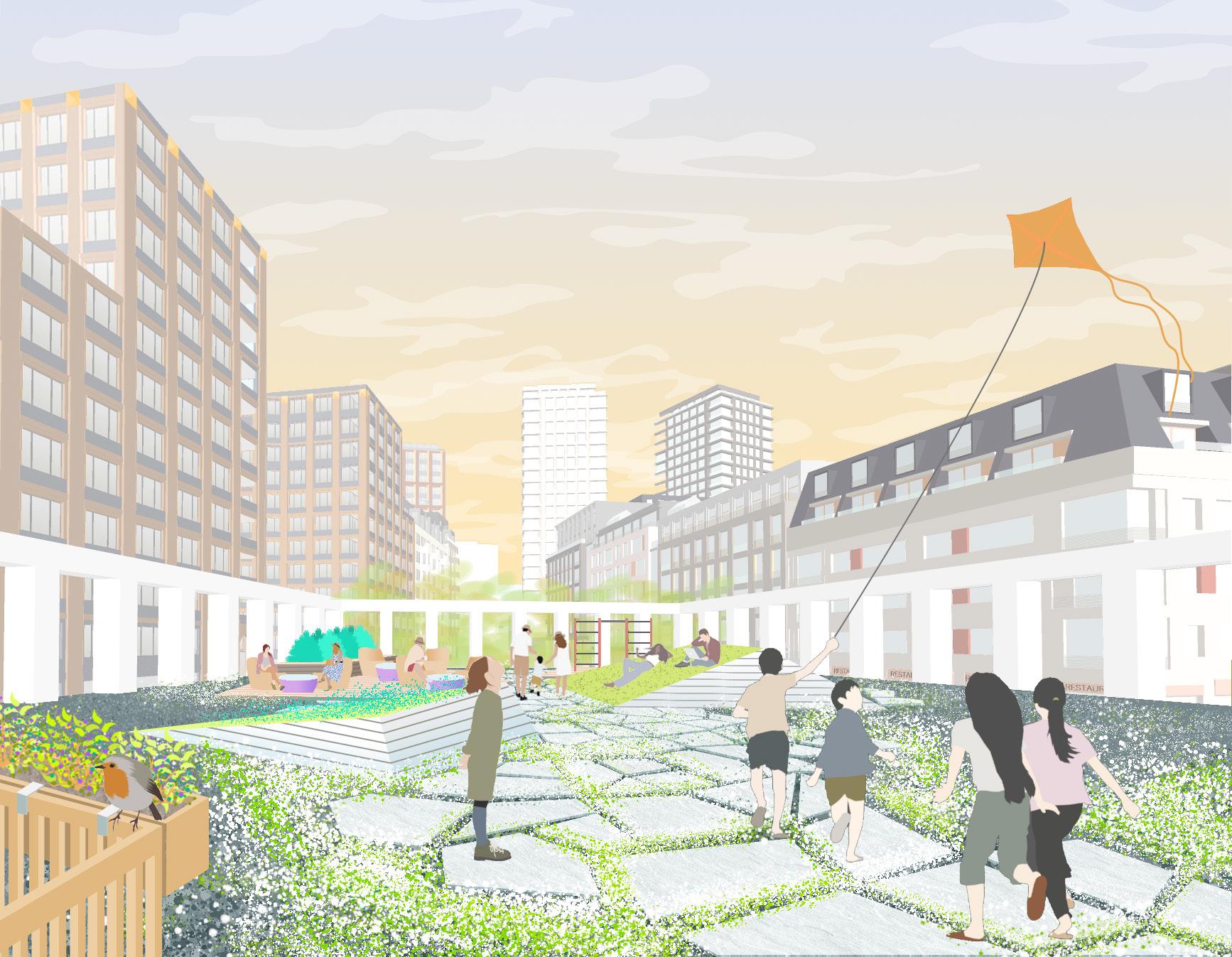
42
Ice Yard (terrace)
Equator (on front)
Located in the quarter, the Equator is a green space where people from the north and south yard can meet and rest in silence. Ferns and rich green vegetation are reminiscent of the equator’s nature.
Ice terrace
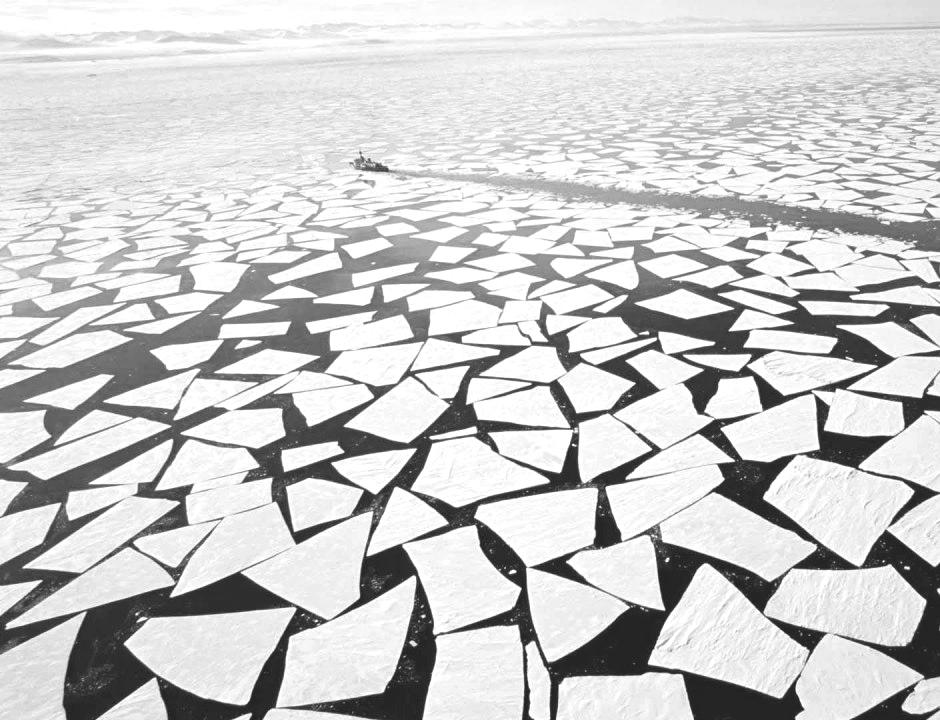
Small and cozy, the Ice terrace is a place created especially for inhabitants of the house. White stone path and sloping lawns represent ice shards, floating in a blue river of pebbles.
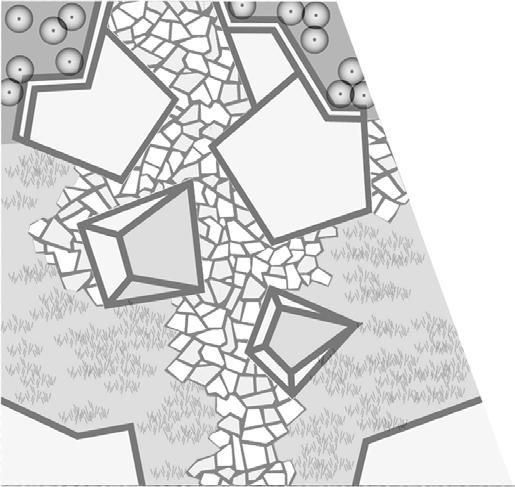

43
North Yard
South Yard
Drafted as a symbol of the oasis, the South park consists of two zones, division by walk road: the playground for kids and sports ground. Both of them covered with yellow sand.
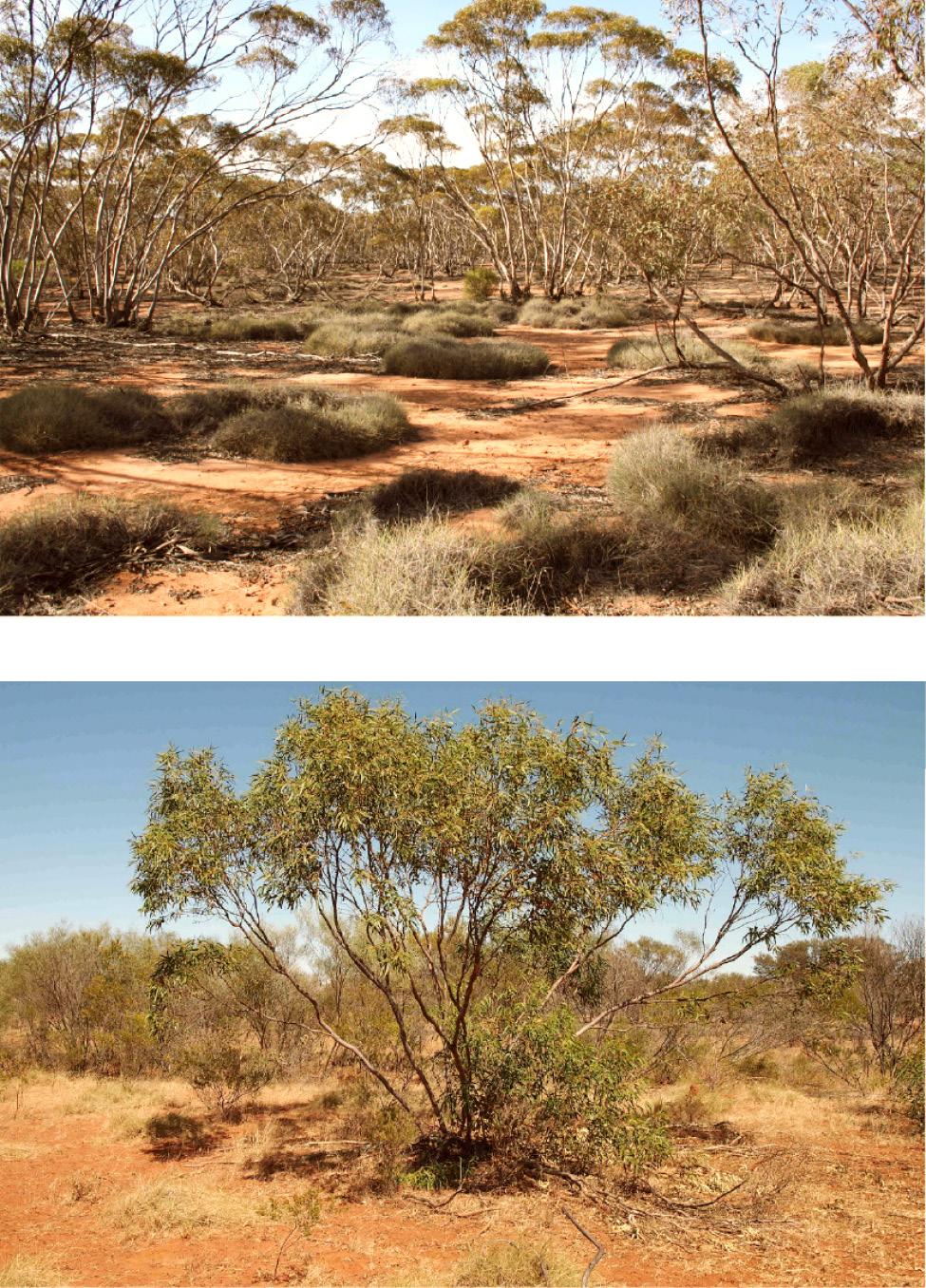

50
North yard
The northern courtyard, the largest space, does not have bright colors, for which it got its name. Its landscape is complemented by a small reservoir that fills up when it rains.
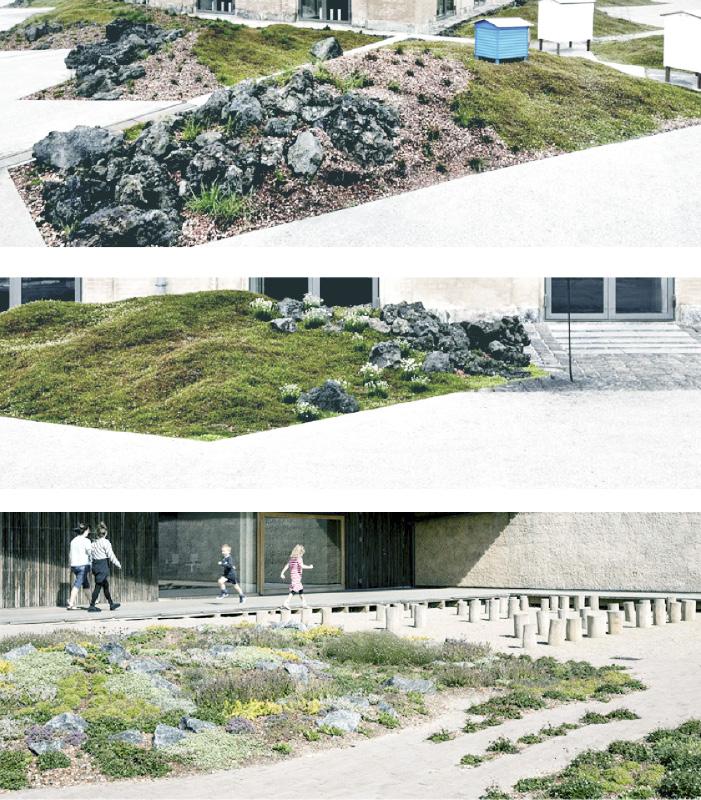
North Yard

51


























 THE UPPER LEVEL OF GYM
THE UPPER LEVEL OF GYM
















































