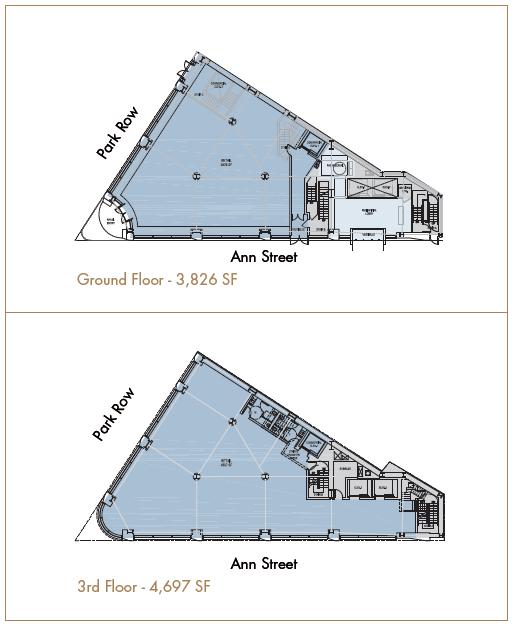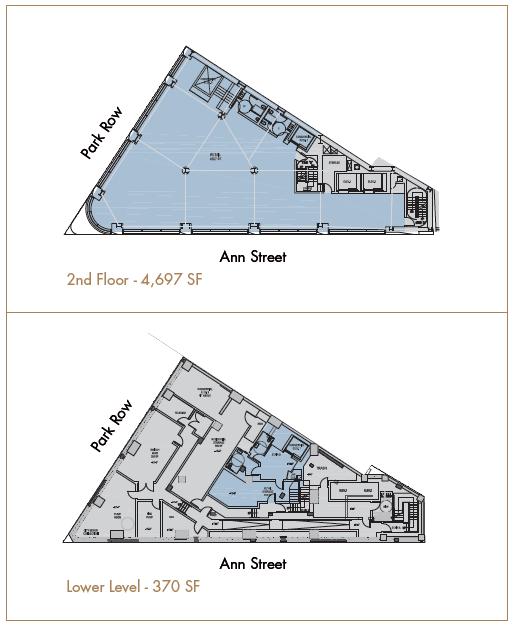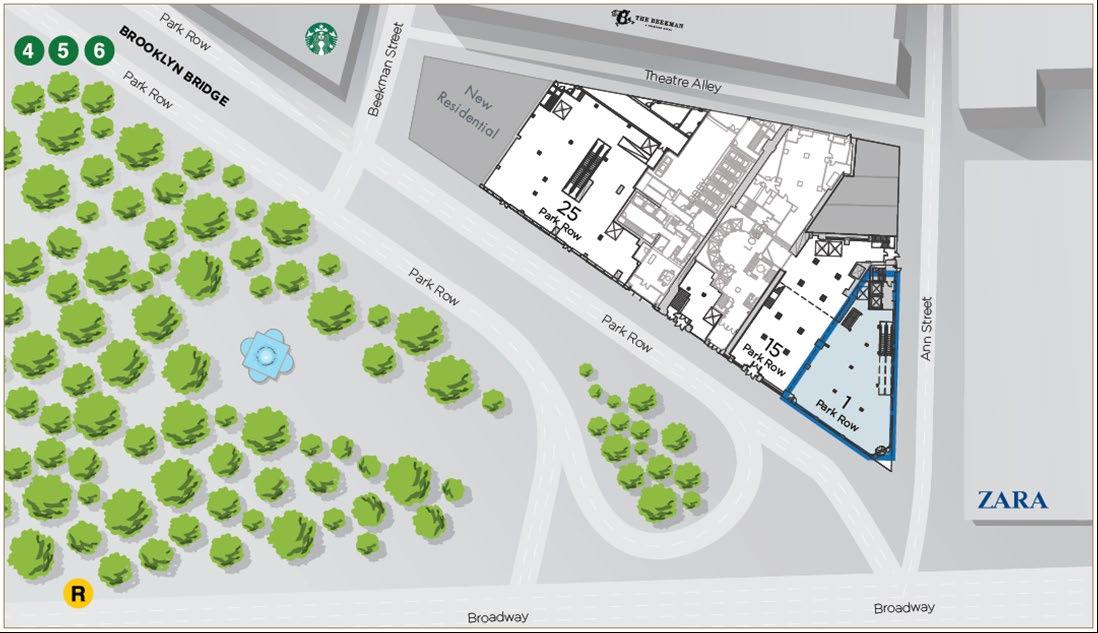
12 minute read
05Codes
from Thesis Research Book
by Thea Seno
Occupancy
SECTION 303 ASSEMBLY GROUP A
Advertisement
303.1 Assembly Group A.
Assembly Group A occupancy includes, among others, the use of a building or structure or a portion thereof, excluding a dwelling unit, for the gathering of any number of persons for purposes such as civic, social or religious functions, recreation, food or drink consumption, awaiting transportation, or similar group activities; or when occupied by 75 persons or more for educational or instructional purposes.
A-2 Assembly uses intended for food and/or drink consumption:
Banquet halls
Cabarets
Cafeterias, except as provided for in A-3
Dance halls
Night clubs
Restaurants
Taverns and bars
A-3 Assembly uses intended for worship, recreation or amusement and other assembly uses not classified elsewhere in Group A including, but not limited to: Amusement arcades
Art galleries
Bowling alleys
Cafeterias for children up to and including the 12th grade Classrooms and instructional rooms with 75 persons or more; such rooms with fewer than 75 persons shall be classified as Group B or E
Community halls
Exhibition halls
SECTION 304 BUSINESS GROUP B
304.1 Business Group B.
Business Group B occupancy includes, among others, the use of a building or structure, or a portion thereof, for office, profession- al or service-type transactions, including storage of records and accounts. Business occupancies shall be included.
Section 504 Building Height
504.2 Automatic sprinkler system increase.
Where a building is equipped throughout with an approved automatic sprinkler system in accordance with Section 903.3.1.1, the value specified in Table 503 for maximum building height is increased by 20 feet (6096 mm) and the maximum number of stories is increased by one. These increases are permitted in addition to the building area increase in accordance with Sections 506.2 and 506.3. For Group R buildings equipped throughout with an approved automatic sprinkler system in accordance with Section 903.3.1.2, the value specified in Table 503 for maximum building height is increased by 20 feet (6096 mm) and the maximum number of stories is increased by one, but shall not exceed 60 feet (18 288 mm) or four stories, respectively.
Section 505 Mezzanines
505.2 Area limitation.
The aggregate area of a mezzanine or mezzanines within a room shall not exceed one-third of the floor area of that room or space in which they are located. The enclosed portion of a room shall not be included in a determination of the floor area of the room in which the mezzanine is located. In determining the allowable mezzanine area, the area of the mezzanine shall not be included in the floor area of the room.
505.4 Openness.
A mezzanine shall be open and unobstructed to the room in which such mezzanine is located except for walls not more than 42 inches (1067 mm) high, columns and posts.
505.5.1 Area limitations.
The aggregate area of all equipment platforms within a room shall not exceed twothirds of the area of the room in which they are located. Where an equipment platform is located in the same room as a mezzanine, the area of the mezzanine shall be determined by Section 505.2 and the combined aggregate area of the equipment platforms and mezzanines shall not exceed two-thirds of the room in which they are located.
505.5.2 Fire suppression.
Where located in a building that is required to be protected by an automatic sprinkler system, equipment platforms shall be fully protected by sprinklers above and below the platform, where required by the standards referenced in Section 903.3. [F]
Equipment platforms shall have guards where required by Section 1013.1.
Section 404 Atriums
404.1.1 Definition.
ATRIUM. An opening connecting two or more stories other than enclosed stairways, elevators, hoistways, escalators, plumbing, electrical, air-conditioning or other equipment, which is closed at the top and not defined as a mall. Stories, as used in this definition, do not include balconies within assembly groups or mezzanines that comply with Section 505.
404.2 Use.
The floor of the atrium shall not be used for other than low fire hazard uses and only approved materials and decorations in accordance with the International Fire Code shall be used in the atrium space.
404.3 Automatic sprinkler protection.
An approved automatic sprinkler system shall be installed throughout the entire building.
404.5 Smoke control.
A smoke control system shall be installed in accordance with Section 909.
404.6 Enclosure of atriums.
Atrium spaces shall be separated from adjacent spaces by a 1-hour fire barrier constructed in accordance with Section 707 or a horizontal assembly constructed in accordance with Section 712, or both.
Equipment required to provide smoke control shall be connected to a standby power system in accordance with Section 909.11. [F]
The interior finish of walls and ceilings of the atrium shall not be less than Class B with no reduction in class for sprinkler protection.
404.9 Travel distance.
In other than the lowest level of the atrium, where the required means of egress is through the atrium space, the portion of exit access travel distance within the atrium space shall not exceed 200 feet (60 960 mm). The travel distance requirements for areas of buildings open to the atrium and where access to the exits is not through the atrium, shall comply with the requirements of Section 1016.
Section 405 Underground Buildings
405.2 Construction requirements.
The underground portion of the building shall be of Type I or ll construction.
405.4 Compartmentation.
Compartmentation shall be in accordance with Sections 405.4.1 through 405.4.3.
405.4.1
Number of compartments.
A building having a floor level more than 60 feet (18 288 mm) below the finished floor of the lowest level of exit discharge shall be divided into a minimum of two compartments of approximately equal size. Such compartmentation shall extend through the highest level of exit discharge serving the underground portions of the building and all levels below.
405.4.2 Smoke barrier penetration.
The compartments shall be separated from each other by a smoke barrier in accordance with Section 710. Penetrations between the two compartments shall be limited to plumbing and electrical piping and conduit that are fire stopped in accordance with Section 713. Doorways shall be protected by fire door assemblies that are automatic-closing by smoke detection in accordance with Section 715.4.8.3 and are installed in accordance with NFPA 105 and Section 715.4.3. Where provided, each compartment shall have an air supply and an exhaust system independent of the other compartments.
405.4.3 Elevators.
Where elevators are provided, each compartment shall have direct access to an elevator. Where an elevator serves more than one compartment, an elevator lobby shall be provided and shall be separated from each compartment by a smoke barrier in accordance with Section 710. Doors shall be gasketed, have a drop sill and be automatic-closing by smoke detection in accordance with Section 715.4.8.3.
405.5 Smoke control system.
A smoke control system shall be provided in accordance with Sections 405.5.1 and 405.5.2. [F]
405.5.1 Control system.
A smoke control system is required to control the migration of products of combustion in accordance with Section 909 and the provisions of this section. Smoke control shall restrict movement of smoke to the general area of fire origin and maintain means of egress in a usable condition. [F]
405.6 Fire alarm systems.
A fire alarm system shall be provided where required by Sections 907.2.18 and 907.2.19. [F]
405.7 Means of egress.
Means of egress shall be in accordance with Sections 405.7.1 and 405.7.2.
405.7.1 Number of exits.
Standby power shall be provided for elevators in accordance with Section 3003. The standby power system shall pick up its connected loads within 60 seconds of failure of the normal power supply. [F]
An emergency power system complying with Chapter 27 shall be provided for emergency power loads specified in Section 405.9.1. [F]
The following loads are classified as emergency power loads: [F] 1. Emergency voice/alarm communications systems.
2. Fire alarm systems.
3. Automatic fire detection systems. Chapter 10 - Means of Egress
405.8.2 Pick-up time.
405.9 Emergency power.
405.9.1 Emergency power loads.
4. Elevator car lighting.
5. Means of egress and exit sign illumination as required by Chapter 10.
405.10 Standpipe system. The underground building shall be equipped throughout with a standpipe system in accordance with Section 905. [F]
Section 1004 Occupant Load
1004.1 Design occupant load.
In determining means of egress requirements, the number of occupants for whom means of egress facilities shall be provided shall be determined in accordance with this section. Where occupants from accessory areas egress through a primary space, the calculated occupant load for the primary space shall include the total occupant load of the primary space plus the number of occupants egressing through it from the accessory area.
Section 1005 Egress Width
1005.1 Minimum required egress width.
The means of egress width shall not be less than required by this section. The total width of means of egress in inches (mm) shall not be less than the total occupant load served by the means of egress multiplied by 0.3 inch (7.62 mm) per occupant for stairways and by 0.2 inch (5.08 mm) per occupant for other egress components. The width shall not be less than specified elsewhere in this code. Multiple means of egress shall be sized such that the loss of anyone means of egress shall not reduce the available capacity to less than 50 percent of the required capacity. The maximum capacity required from any story of a building shall be maintained to the termination of the means of egress.
1. The hardware is mounted to the side of the door facing the corridor width when the door is in the open position; and
2. The hardware is mounted not less than 34 inches (865 mm) or more than 48 inches (1220 mm) above the finished floor.
Section 1007 Accessible Means Of Egress
1007.1 Accessible means of egress required.
Accessible means of egress shall comply with this section. Accessible spaces shall be provided with not less than one accessible means of egress. Where more than one means of egress are required by Section 1015.1 or 1021.1 from any accessible space, each accessible portion of the space shall be served by not less than two accessible means of egress.
1007.3 Stairways.
In order to be considered part of an accessible means of egress, an exit access stairway as permitted by Section 1016.1 or exit stairway shall have a clear width of 48 inches (1219 mm) minimum between handrails and shall either incorporate an area of refuge within an enlarged floor-level landing or shall be accessed from either an area of refuge complying with Section 1007.6 or a horizontal exit.
1007.4 Elevators.
In order to be considered part of an accessible means of egress, an elevator shall comply with the emergency operation and signaling device requirements of Section 2.27 of ASME A17.1. Standby power shall be provided in accordance with Chapter 27 and Section 3003. The elevator shall be accessed from either an area of refuge complying with Section 1007.6 or a horizontal exit.
SECTION 1028 ASSEMBLY
1028.2 Assembly main exit.
Group A occupancies and assembly occupancies accessory to Group E occupancies that have an occupant load of greater than 300 shall be provided with a main exit. The main exit shall be of sufficient width to accommodate not less than one-half of the occupant load, but such width shall not be less than the total required width of all means of egress leading to the exit. Where the building is classified as a Group A occupancy, the main exit shall front on at least one street or an unoccupied space of not less than 10 feet (3048 mm) in width that adjoins a street or public way.
Chapter 11 – Accessibility
SECTION 1104 ACCESSIBLE ROUTE
1104.3 Connected spaces.
When a building or portion of a building is required to be accessible, an accessible route shall be provided to each portion of the building, to accessible building
1104.5 Location.
Accessible routes shall coincide with or be located in the same area as a general circulation path. Where the circulation path is interior, the accessible route shall also be interior. Where only one accessible route is provided, the accessible route shall not pass-through kitchens, storage rooms, restrooms, closets or similar spaces.
1104.6 Security barriers.
Security barriers including, but not limited to, security bollards and security check points shall not obstruct a required accessible route or accessible means of egress.
Section 1105 Accessible Entrances
1105.1 Public entrances.
In addition to accessible entrances required by Sections 1105.1.1 through 1105.1.6, at least 60 percent of all public entrances should be easily accessible.
Section 1109 Other Features And Facilities
1109.2 Toilet and bathing facilities.
Each toilet room and bathing room shall be accessible. Where a floor level is not required to be connected by an accessible route, the only toilet rooms or bathing rooms provided within the facility shall not be located on the inaccessible floor. At least one of each type of fixture, element, control or dispenser in each accessible toilet room and bathing room shall be accessible.
TOILET AND BATHING ROOMS:
P102.1 Accessible route. At least one accessible route shall connect all spaces and elements with each toilet and bathing room within a dwelling unit or sleeping unit unless as permitted in Section 1107.2.5,
Condition 3. Accessible routes shall comply with ICC A117.1.
P102.2 Operable parts. Lighting controls, electrical switches and receptacle outlets, and environmental controls shall comply with Section 309 of ICC A117.1.
P102.3 Doors. Doors shall comply with Section 1107.2.1. Doors shall not swing into the clear floor or ground space or clearance for any fixture.
Exception: Doors may swing into the clear floor or ground space or clearances for fixtures where a clear floor or ground space complying with Section 305.3 of ICC A117.1 is provided within the room, beyond the arc of the door swing.
P102.4 Knee and toe clearance.
P102.8.2 Clearance. Clearance around the water closet shall comply with Sections P102.8.2.1 through P102.8.2.3.
P102.8.2.1 Parallel approach. Where only a parallel approach is provided to the water closet, the clearance shall be 56 inches (1422 mm) minimum, measured perpendicular from the rear wall, and 48 inches (1219 mm) minimum, measured perpendicular from the side wall. A lavatory complying with Section P102.6 shall be permitted on the rear wall, 18 inches (457 mm) minimum from the water closet centerline.
P102.8.2.2 Forward approach. Where only a forward approach is provided to the water closet, the clearance shall be 66 inches (1676 mm) minimum, measured perpendicular from the rear wall, and 48 inches (1219 mm) minimum, measured perpendicular from the side wall. A lavatory complying with Section P102.6 shall be permitted on the rear wall, 18 inches (457 mm) minimum from the water closet centerline.
P102.8.2.3 Parallel and forward approach. Where both a parallel and a forward approach are provided to the water closet, the clearance shall be 56 inches (1420 mm) minimum, measured perpendicular from the rear wall, and 60 inches (1524 mm) minimum, measured perpendicular from the side wall. No fixtures or obstructions, other than the water closet, shall be within the clearance.
P102.8.3 Grab bars. Grab bars for water closets shall comply with Section 609 of ICC A117.1 and shall be provided in accordance with Sections P102.8.3.1 through P102.8.3.2. Mounting heights of grab bars shall comply with Section 609.4 of ICC A117.1.
Exception: Grab bars are not required to be installed where reinforcement for such grab bars is installed and located to permit future installation of grab bars complying with Section P102.8.3.
P102.8.3.1 Fixed side wall grab bars. Fixed side wall grab bars shall be 42 inches (1067 mm) minimum in length, located 12 inches (305 mm) maximum from the rear wall and extending 54 inches (1372 mm) minimum from the rear wall. In addition, a vertical grab bar 18 inches (457 mm) minimum in length shall be mounted with the bottom of the bar located between 39 inches (991 mm) and 41 inches (1041 mm) above the floor, and with the center of the bar located at 30 inches (762 mm) from the rear wall.
Exception: Where a side wall is not available for a 42-inch (1067 mm) grab bar, the sidewall grab bar shall be permitted to be 24 inches (610 mm) minimum in length, located 12 inches (305 mm) maximum from the rear wall.
P102.8.3.2 Rear wall grab bars. The rear wall grab bar shall be 36 inches (915 mm) minimum in length, and extend from the centerline of the water closet 12 inches (305 mm) minimum on the side closest to the wall, and 24 inches (610 mm) minimum on the transfer side. Exception: Where wall space will not permit a grab bar 36 inches (915 mm) minimum in length, reinforcement for a rear wall grab bar 24 inches (610 mm) minimum in length centered on the water closet shall be provided.
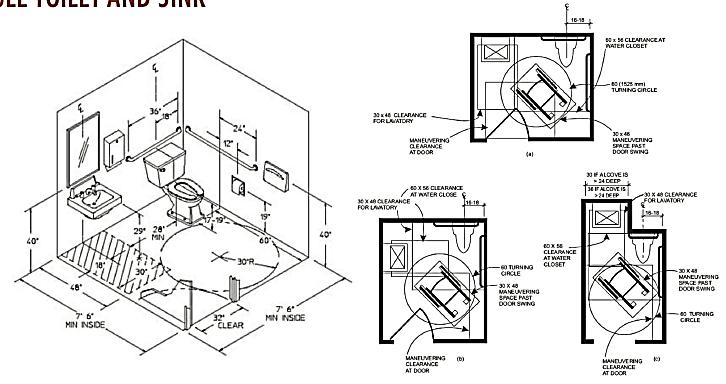

P102.8.4 Height. The top of the toilet seat shall be 15 inches (381 mm) minimum and 19 inches (483 mm) maximum above the floor or ground.
P102.8.5 Flush controls. Hand operated flush controls shall comply with Section 309 of ICC A117.1.
Flush controls shall be located on the open side of the water closet.
P102.8.6 Dispensers. Toilet paper dispensers shall comply with this section. Where the dispenser is located above the grab bar, the outlet of the dispenser shall be located within an area 24 inches (610 mm) minimum and 36 inches (915 mm) maximum from the rear wall. Where the dispenser is located below the grab bar, the outlet of the dispenser shall be located within an area 24 inches (610 mm) minimum and 42 inches (1065 mm) maximum from the rear wall. The outlet of the dispenser shall be located 18 inches 455 mm) minimum and 48 inches (1220 mm) maximum above the floor. Dispensers shall comply with Section 609.3 of ICC A117.1.
MIN. ACCESSIBLE RESTROOM IN GENERAL
MANEUVERING & DOOR CLEARANCES
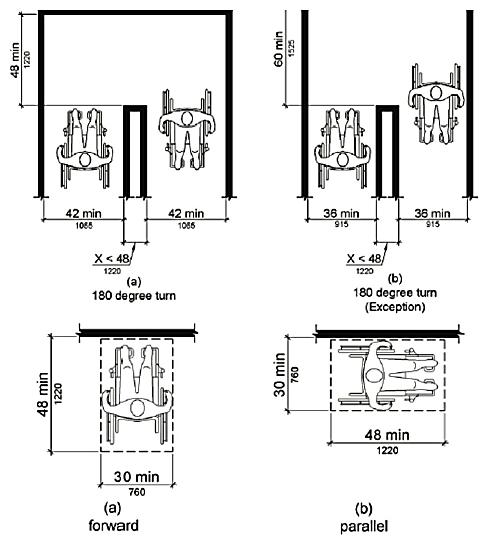


WELL Health-Safety Rating
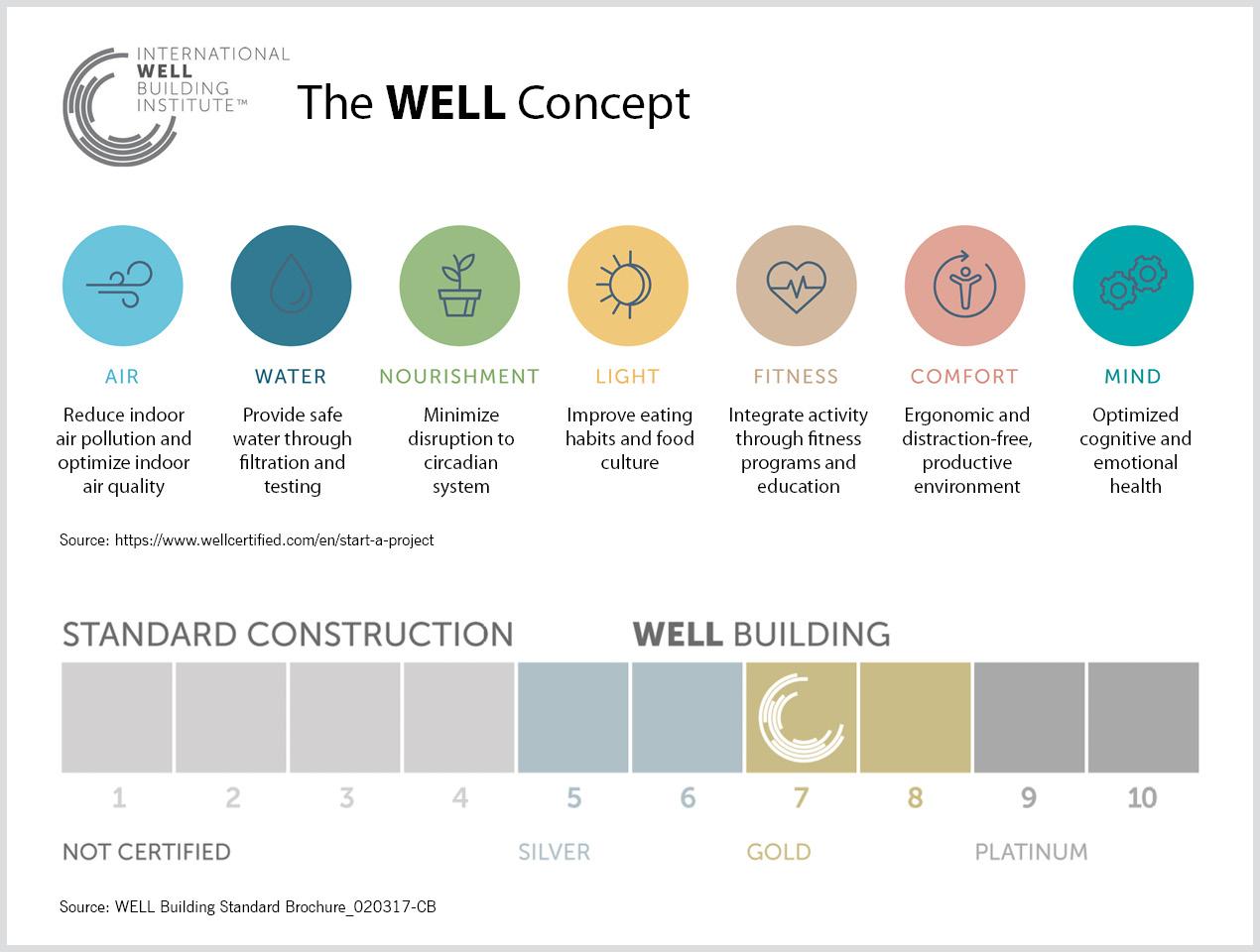
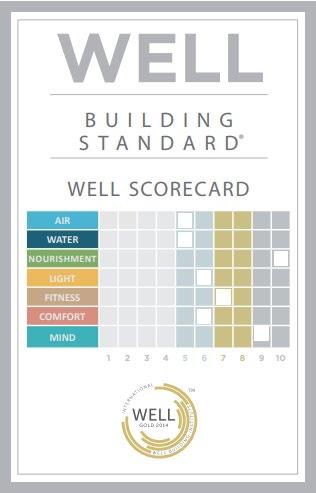
Potential Sites
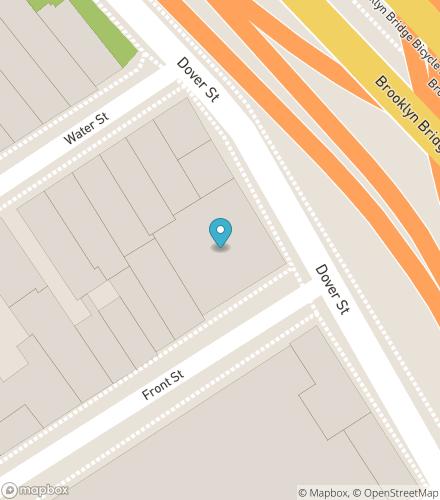
254 Front Street
254 Front Street, New York, NY 10038
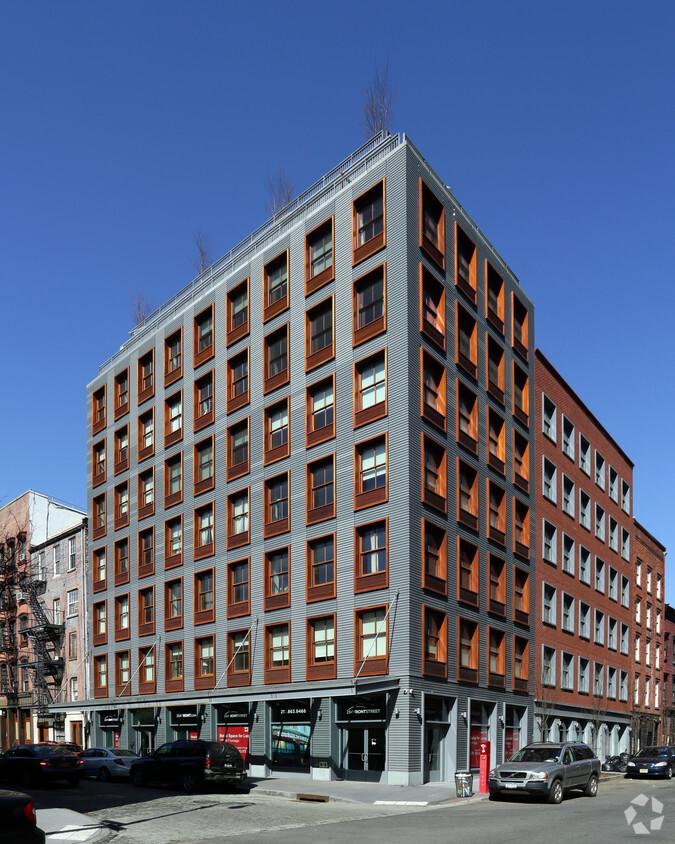
Financial District, TOP neighborhood for millennials in NYC

Total Sq Ft: 31,715 (~3,960 each floor) 8 floors and rooftop
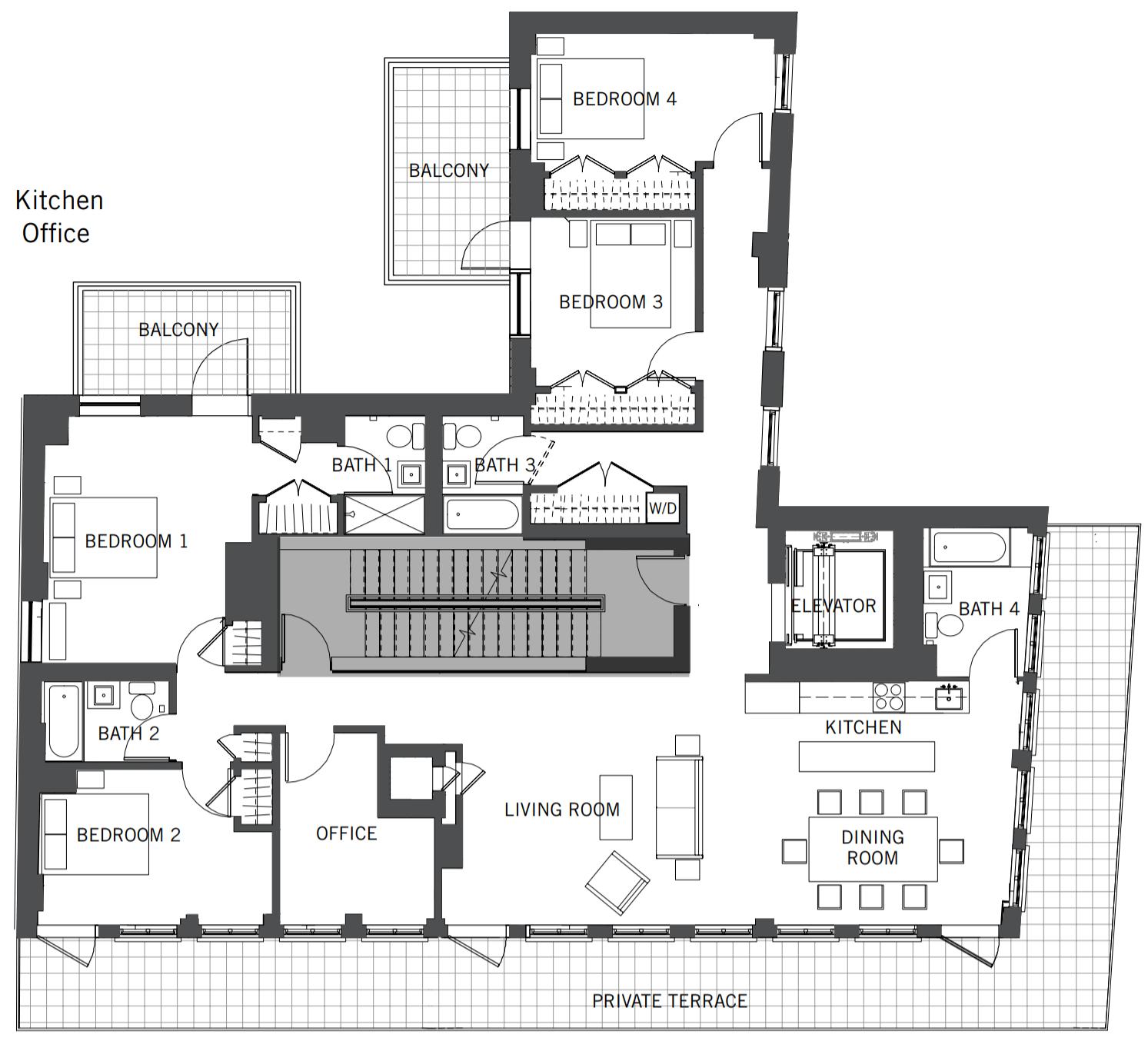
Potential Sites
1 Park Row
1 Park Row, New York, NY 10038


Financial District, TOP neighborhood for millennials in NYC
Total Sq Ft: ~40,000 (~5,672 each floor)
7 floors and potential rooftop


