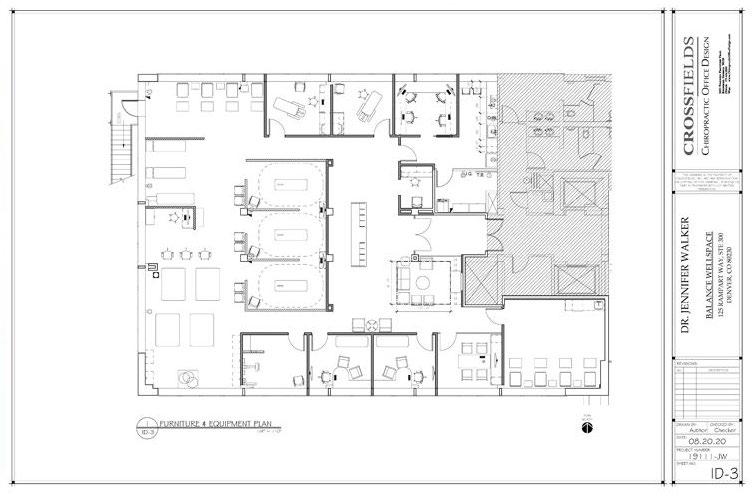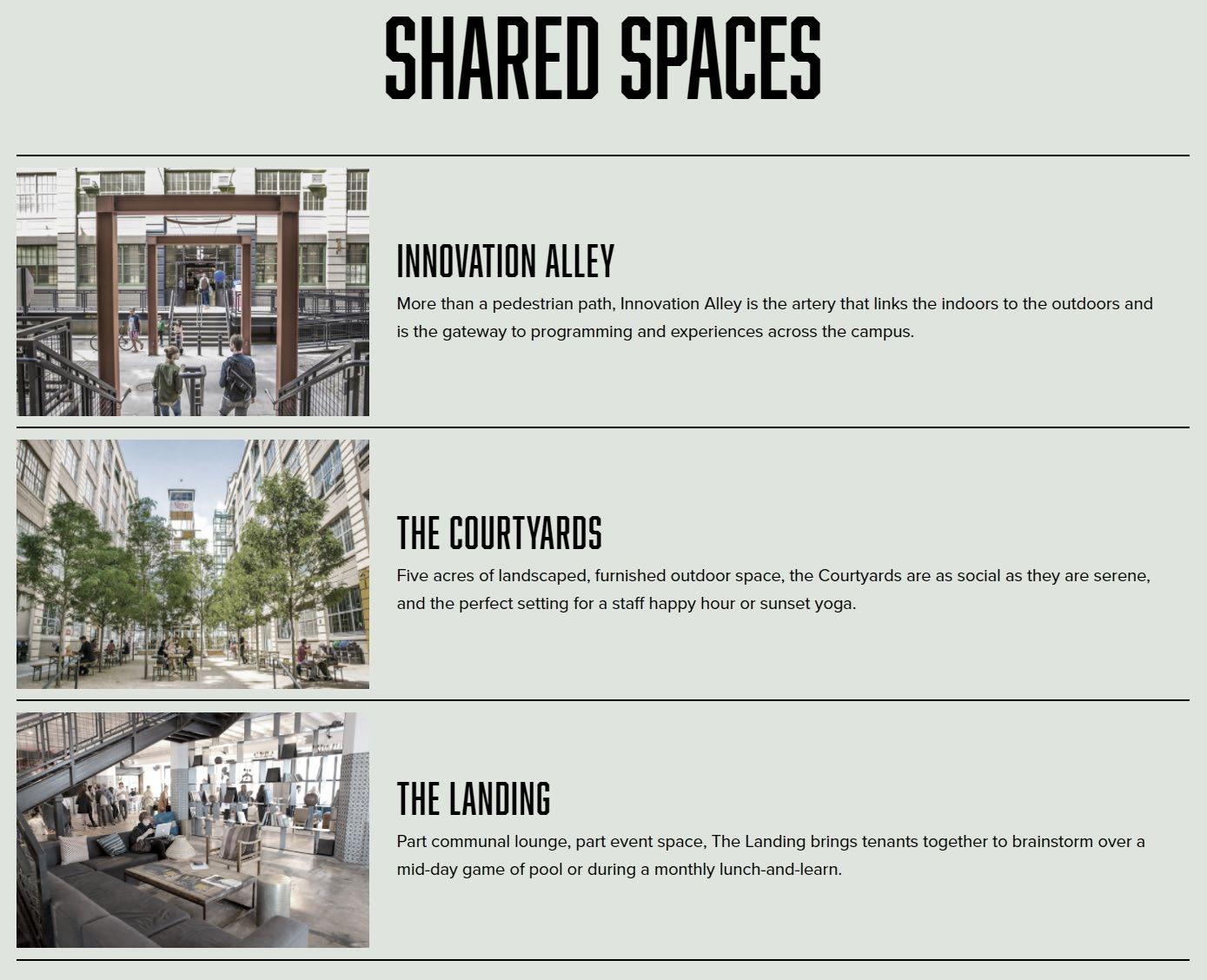
2 minute read
Spaces
from Thesis Research Book
by Thea Seno
Spaces ranging from 500 - 10,000 SF
13’-0” ceilings; 200 lb. floor loads
Advertisement
Column spacing: 22’9” N-S, 15’3 1/4”
E-W
White boxed conditions
New, oversized, operable windows
Shared conference rooms, slop sinks + bathrooms
Oversized passenger and freight elevator access
24/7 access
Lease terms between 1 - 5 years
Full broker commission upon deal execution
Industry City is a community of designers, thinkers, and creators. A diverse multi-generational ecosystem, where emerging brands and established ones, artisans and entrepreneurs meet, connect, and cross-pollinate across industry lines.
Starting in the 2010s, and to date, Industry City has undergone a $450 million redevelopment. New owners, Belvedere Capital and Jamestown, reinvented the complex to support a burgeoning innovation economy. It has since opened a world of opportunity for local businesses and neighbors, creating more than 7,500 new jobs and welcoming thousands of visitors every day.
More than a pedestrian path, Innovation Alley is the artery that links the indoors to the outdoors and is the gateway to programming and experiences across the campus.
Five acres of landscaped, furnished outdoor space, the Courtyards are as social as they are serene, and the perfect setting for a staff happy hour or sunset yoga.
Part communal lounge, part event space, The Landing brings tenants together to brainstorm over a mid-day game of pool or during a monthly lunch-and-learn.
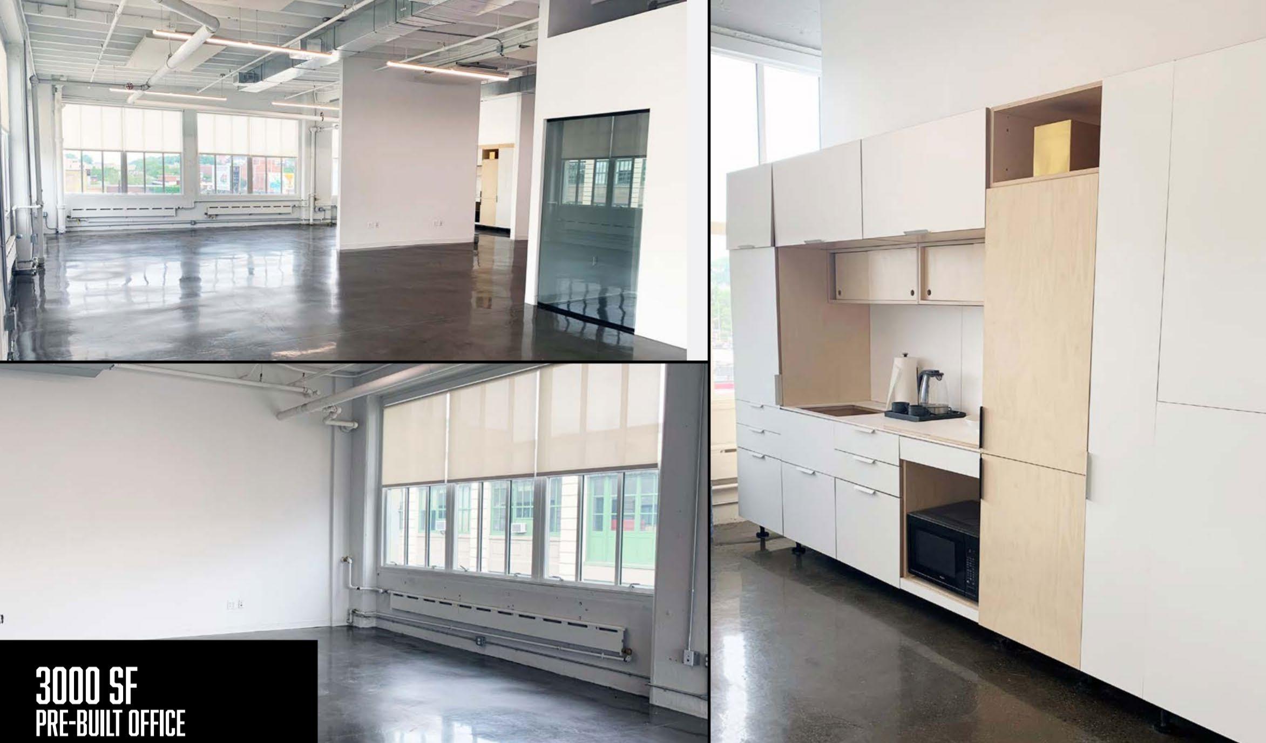
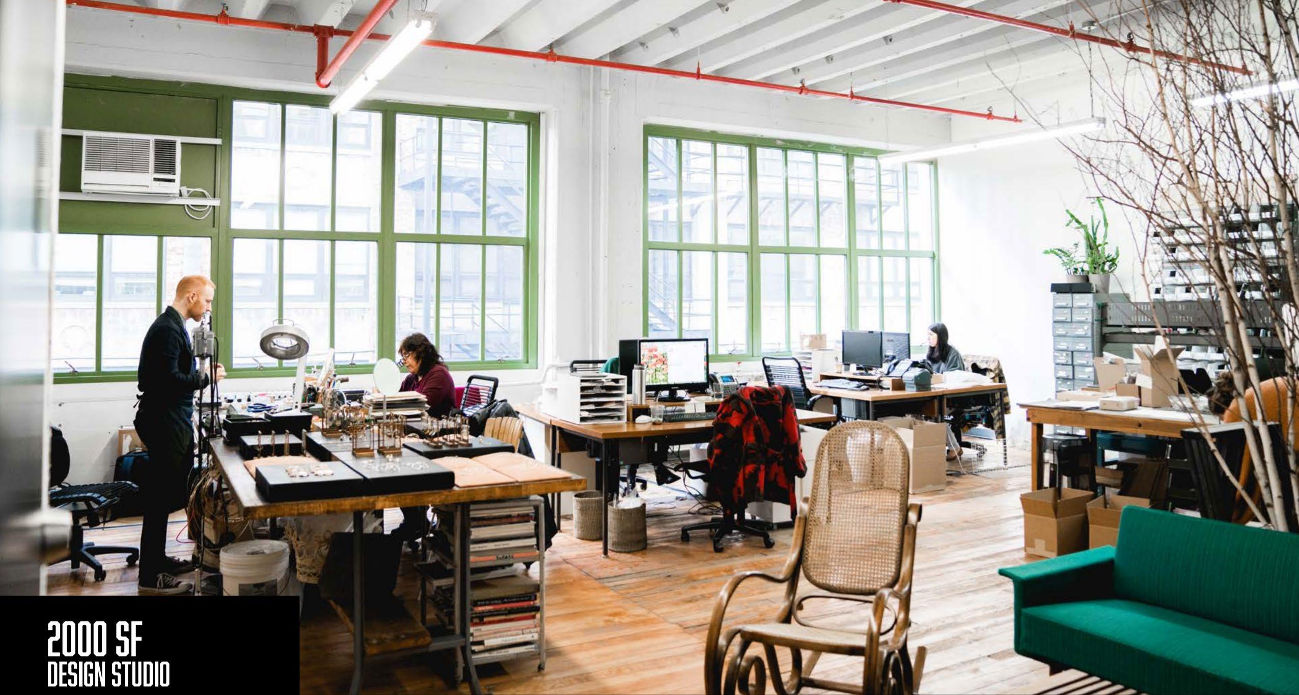
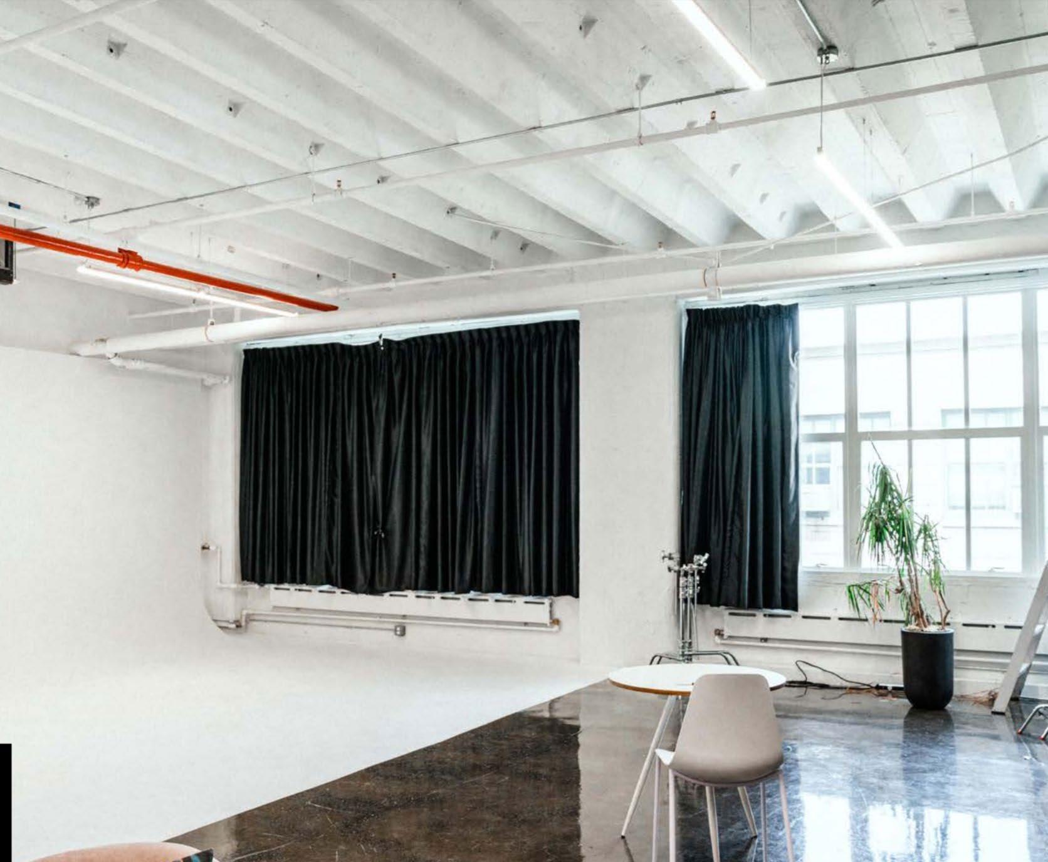
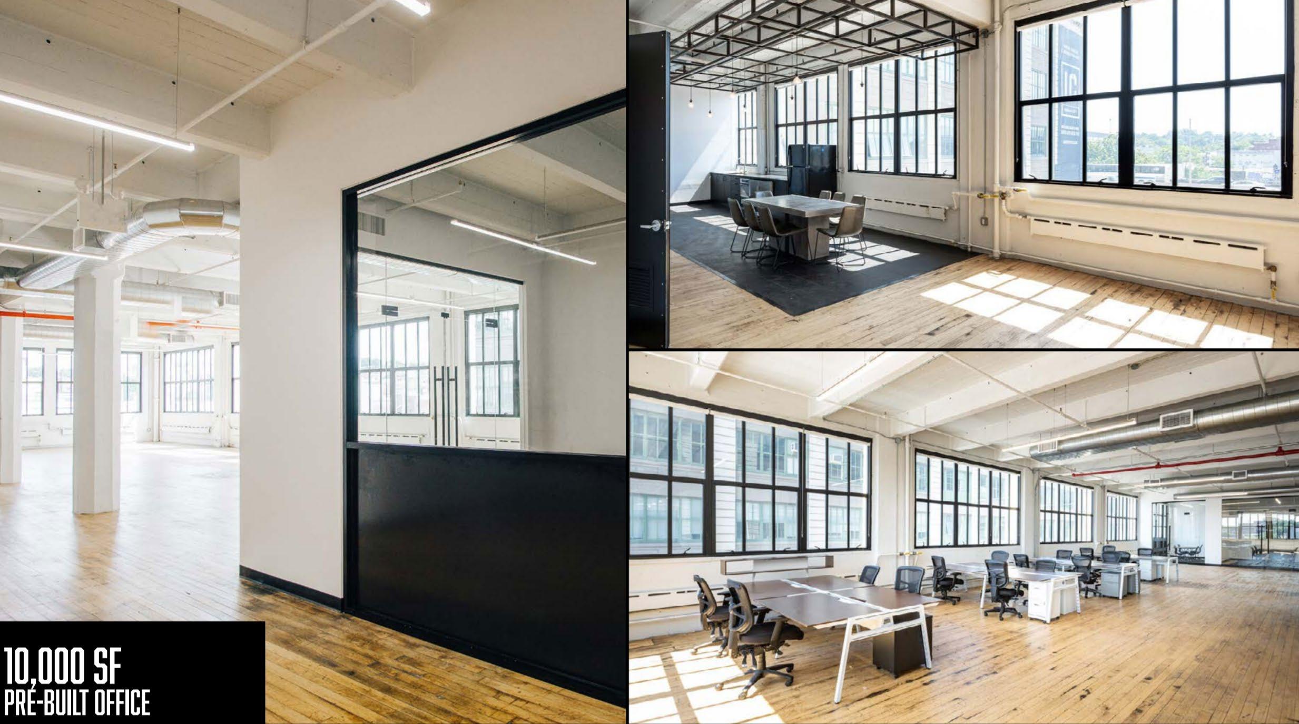
Case Studies
Alive + Well Wellness Center
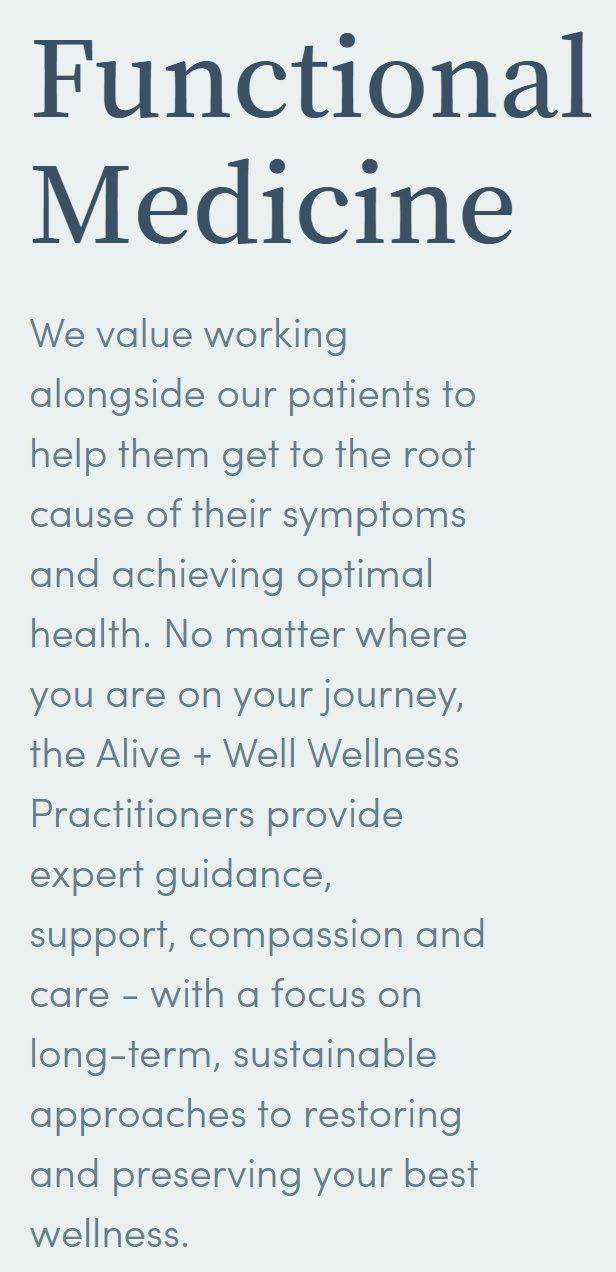
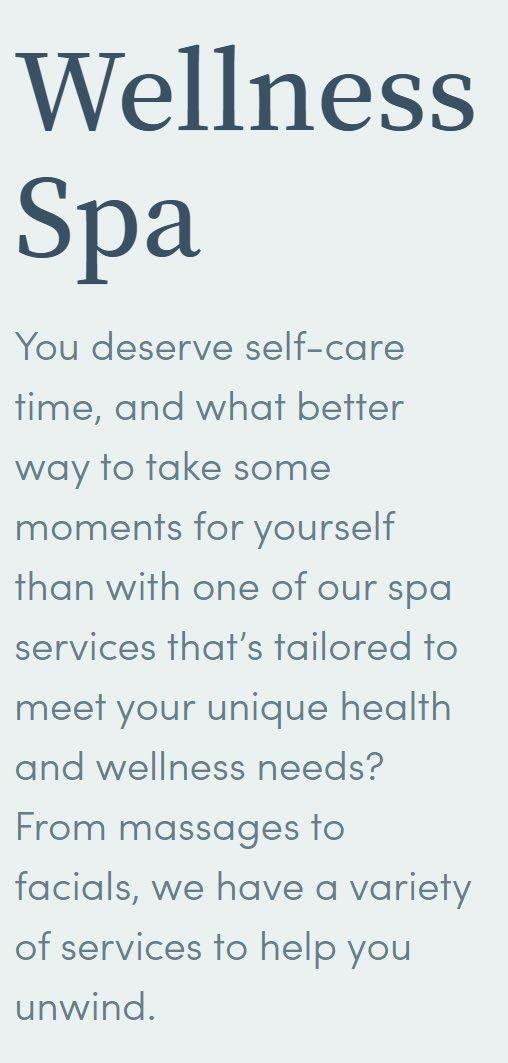
Location: Austin, Texas
Design Team: Kendall Claus, Ian Ellis, and Matt Fajkus Architects
Completed: 2018
7,500 Square Feet
A comprehensive wellness center designed and built around a shared philosophy of holistic health.
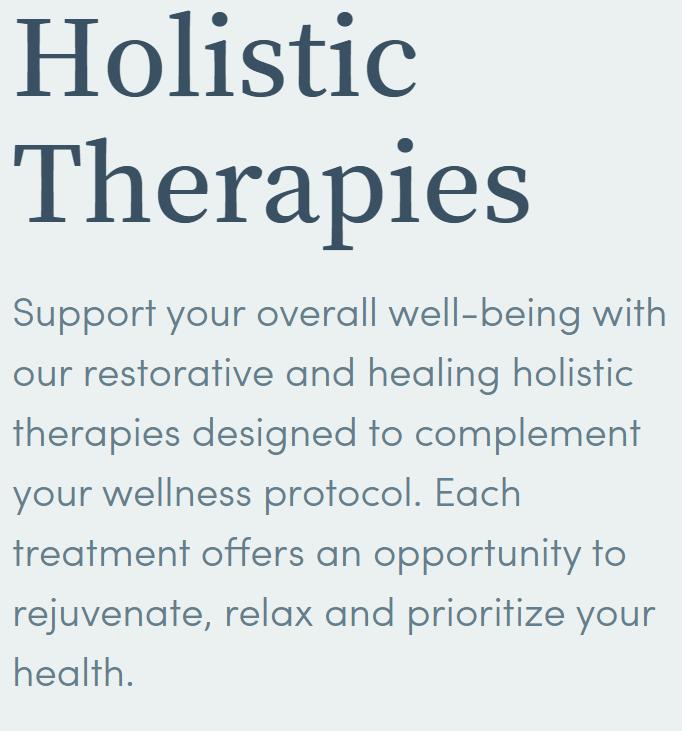
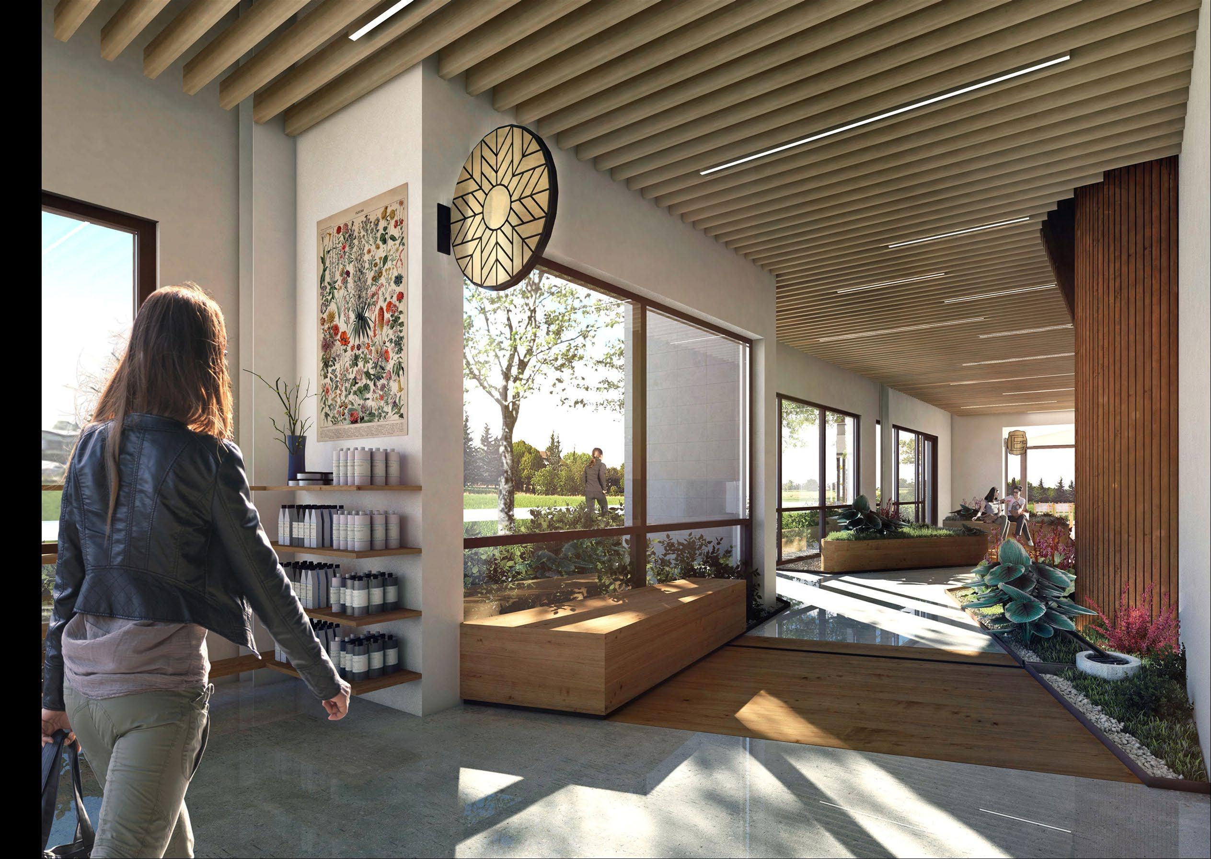
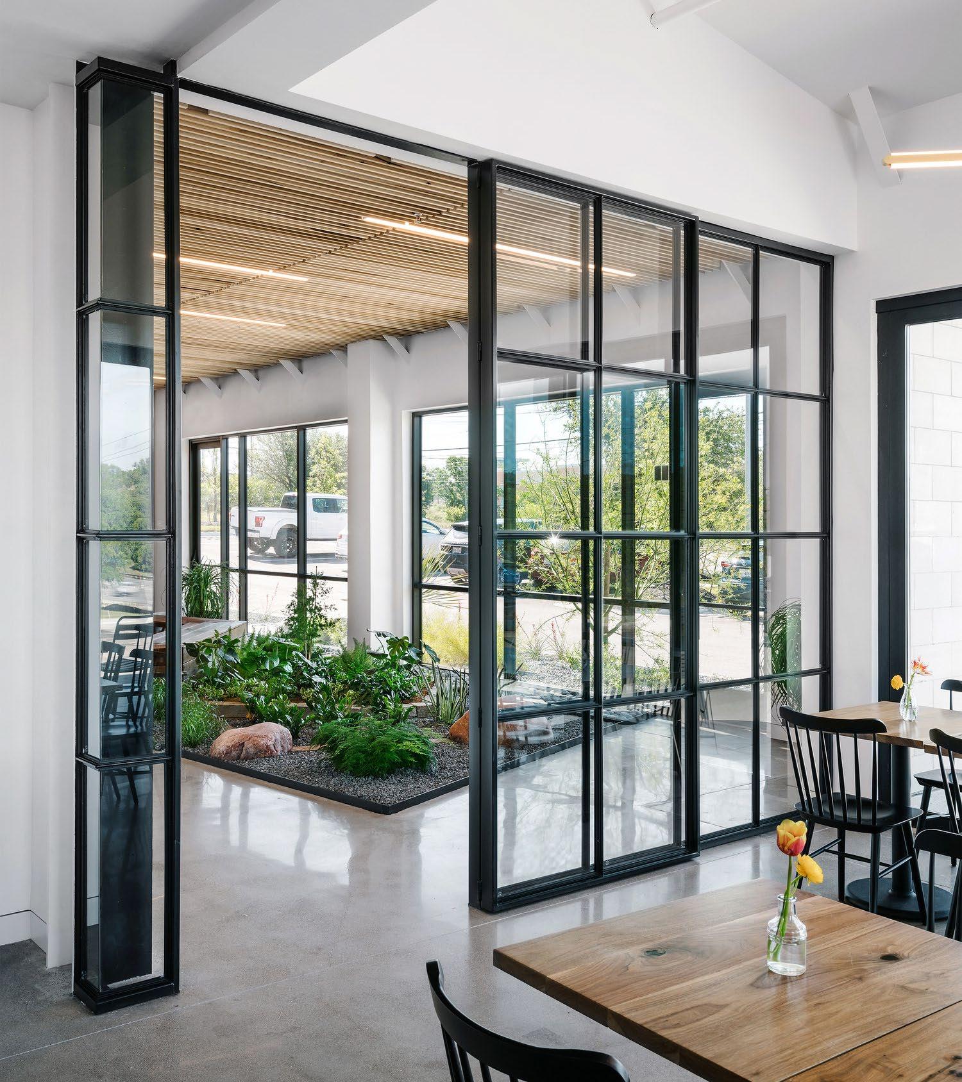
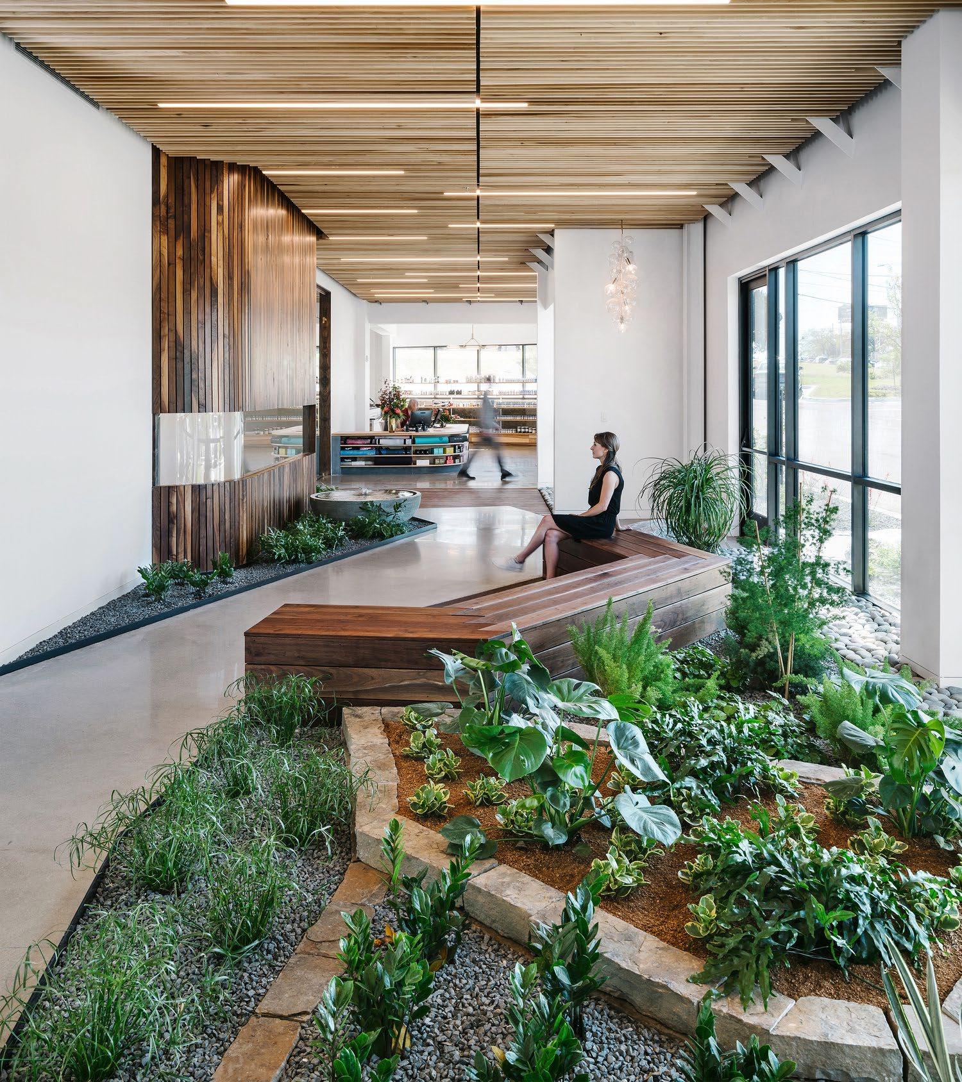
The space’s circulation centers around a cluster of “Treatment Pods” that houses functions that represent the heart of relaxation.
Around this are various treatment rooms designed in a minimalist style that are meant to allow customers the opportunity to completely disconnect from everyday stress and distractions.
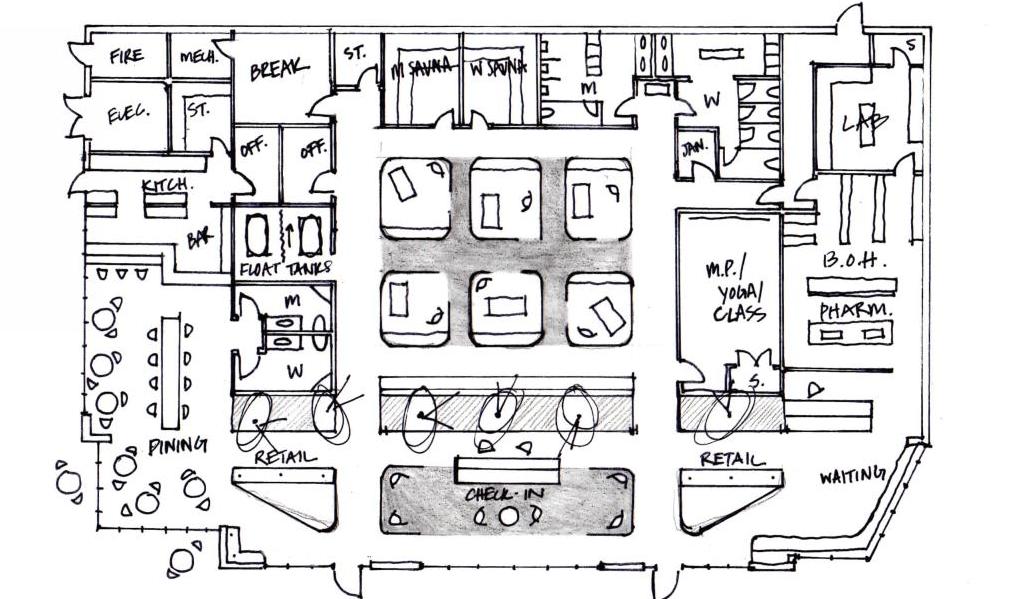
The center offers services like a wellness spa (acupuncture, massage, etc.), holistic therapies (sauna + cold plunge, ozone therapy, etc.), and mind and movement services (functional fitness, soul sessions, etc.).
The design challenges the typical experience of “going to the doctor” and instead provides a comforting and relaxing environment for the mind, body, and spirit.
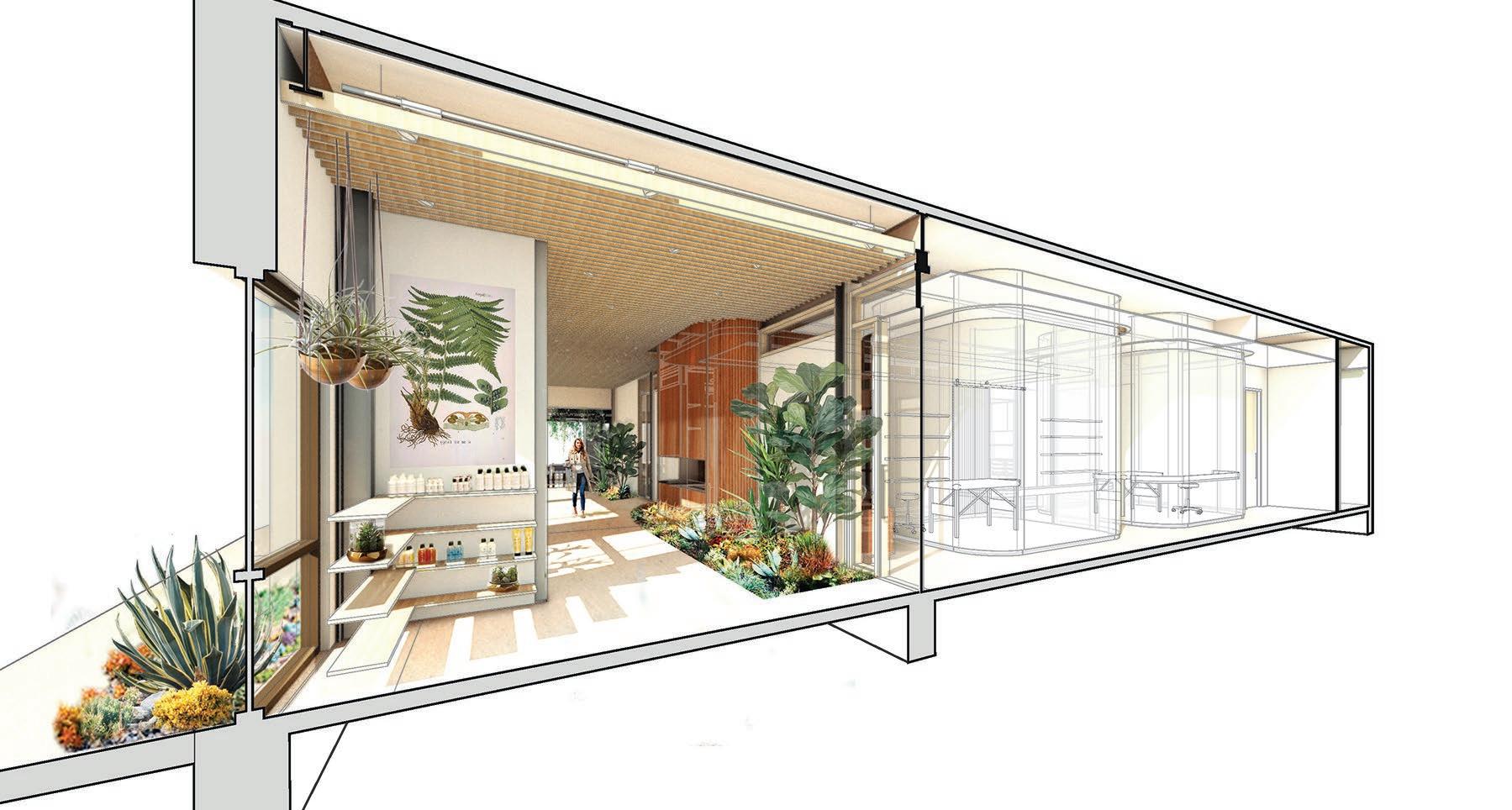
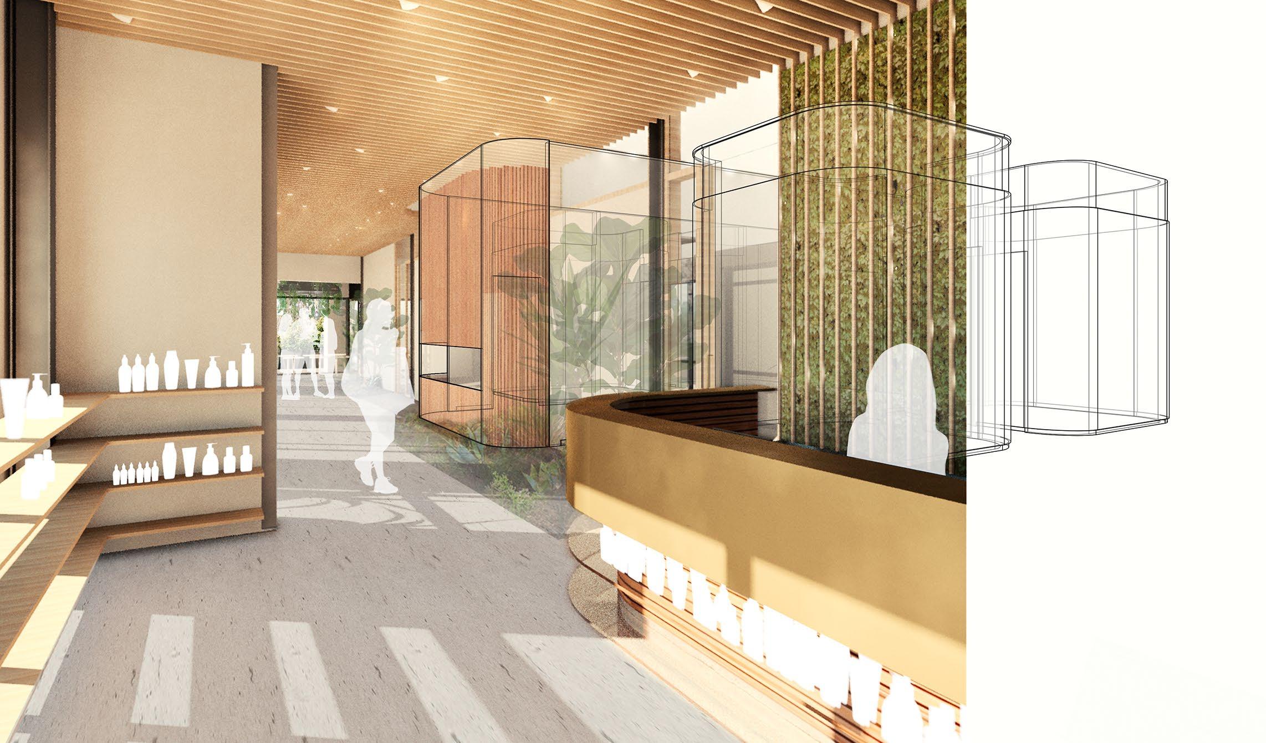
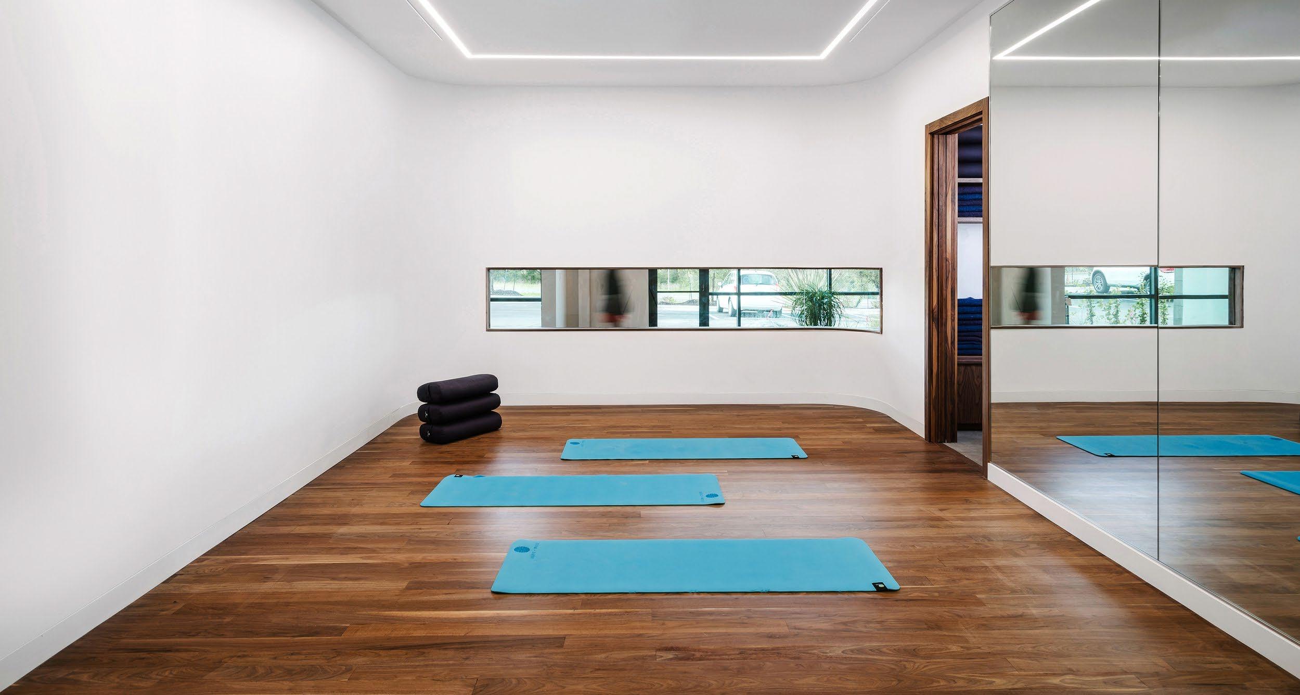
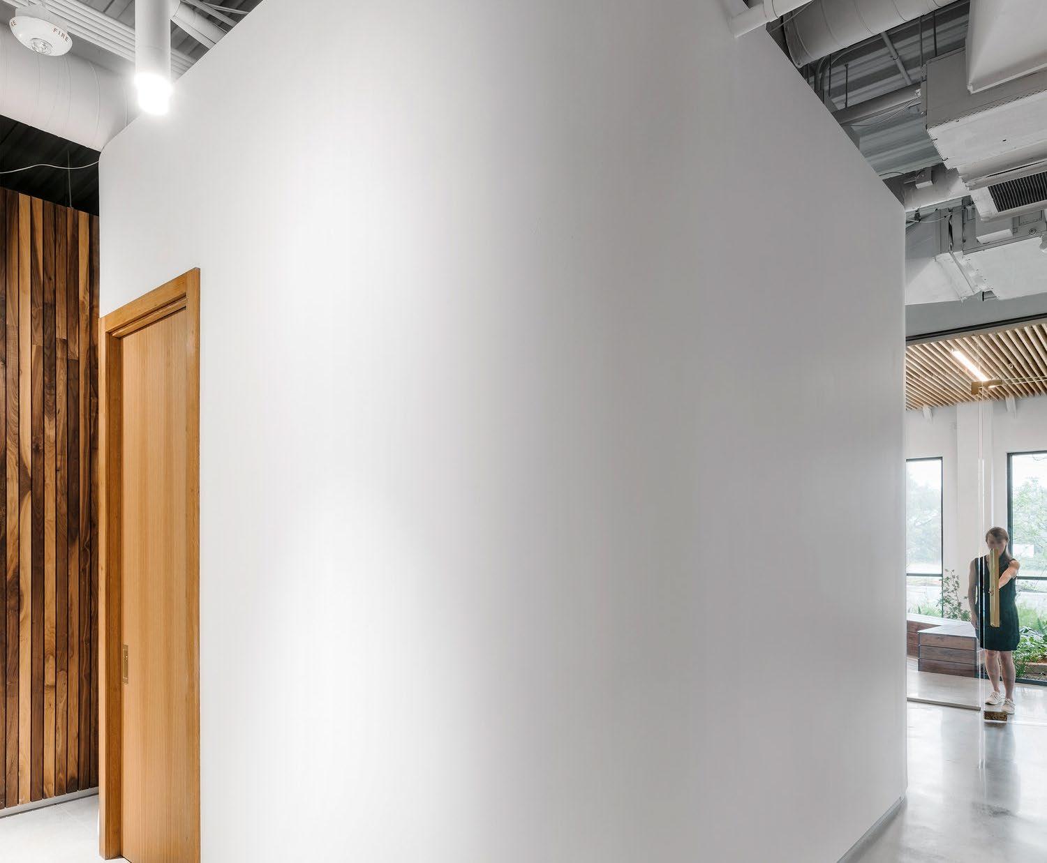
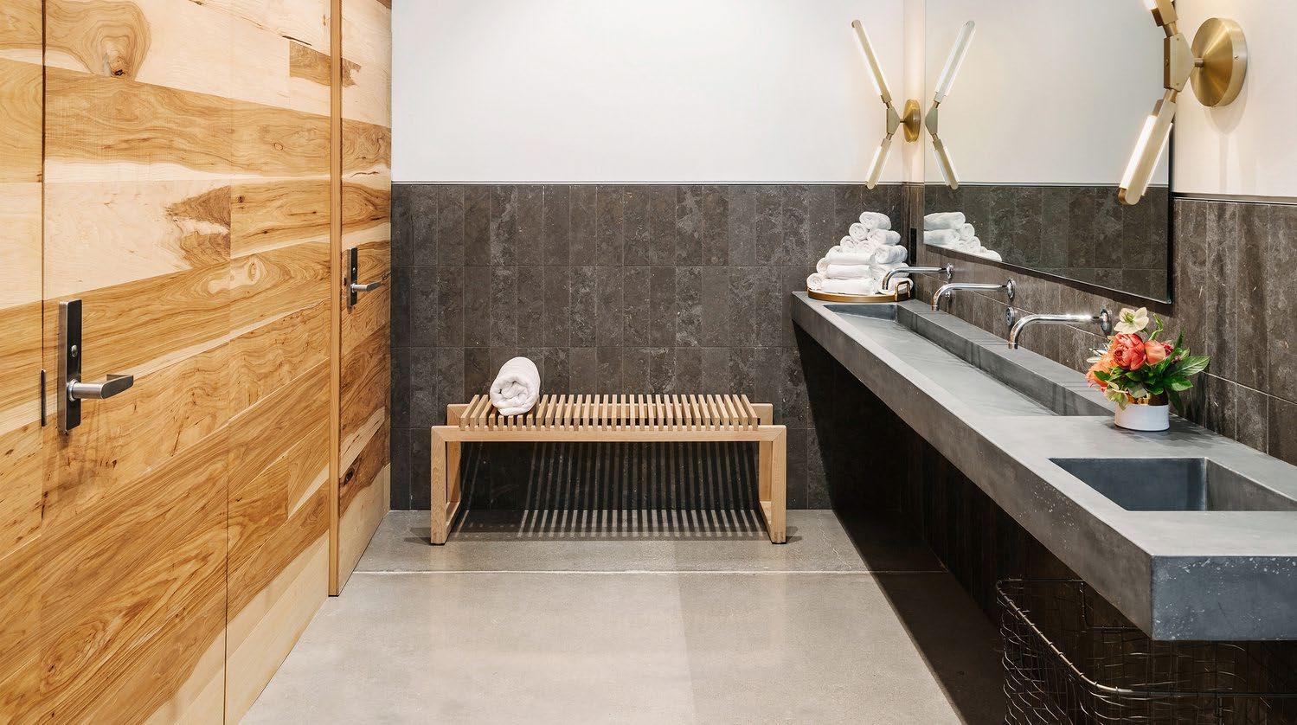
The wellness center also integrates elements like Elle’s Café and the Hill Country Apothecary.
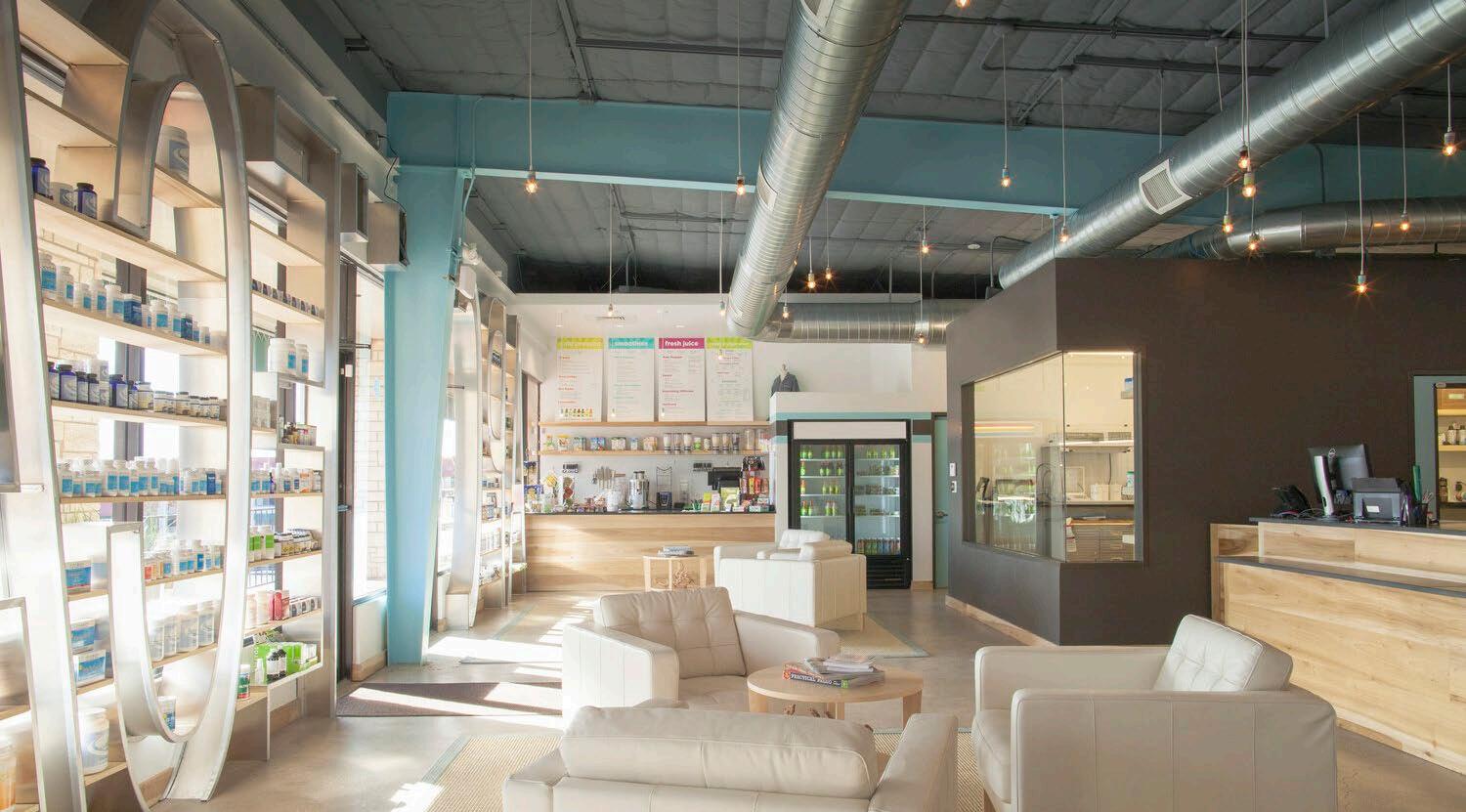
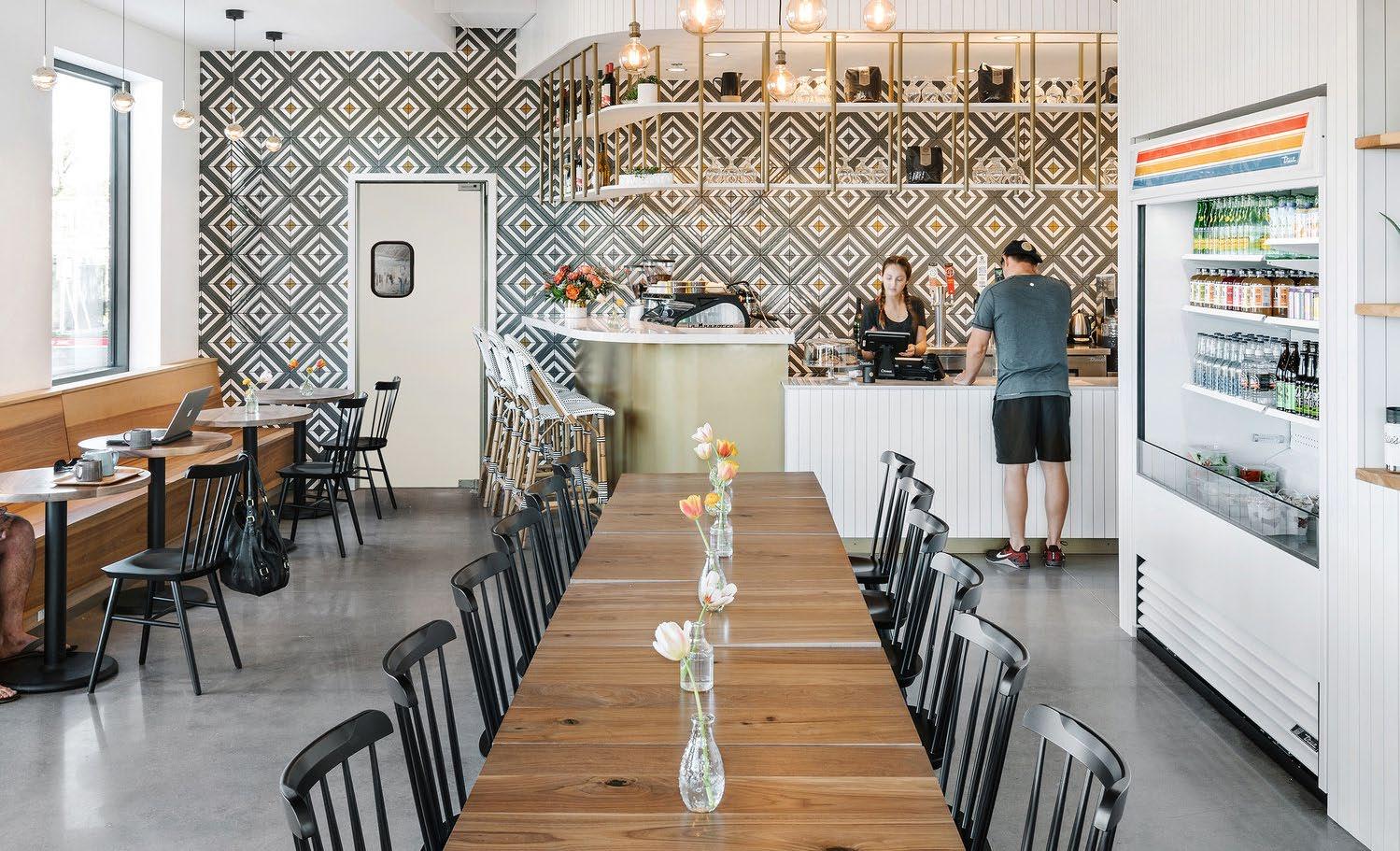
Programs like this elevate the wellness center to show how well-rounded their efforts are in maintaining the health of an individual in nutrition and medicine as well.
Warm materials and bright, natural light help make this wellness center inviting, allowing the clients to feel comfortable while seeking to elevate their self-care.
Case Studies
Balance Wellspace
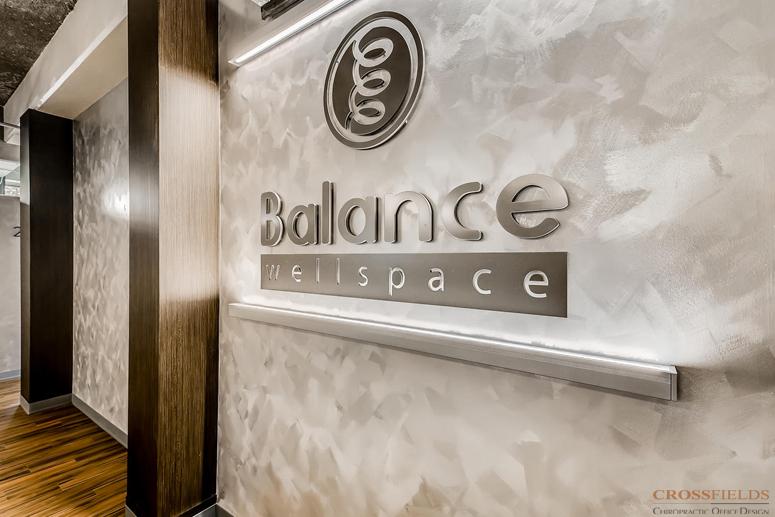
Location: Roanoke, Virginia, U.S.
Design Team: CrossFields (Chiropractic
Office Design)
Completed: 2020
5,300 Square Feet

A holistic, integrated wellness center combining chiropractic and medical collaboration
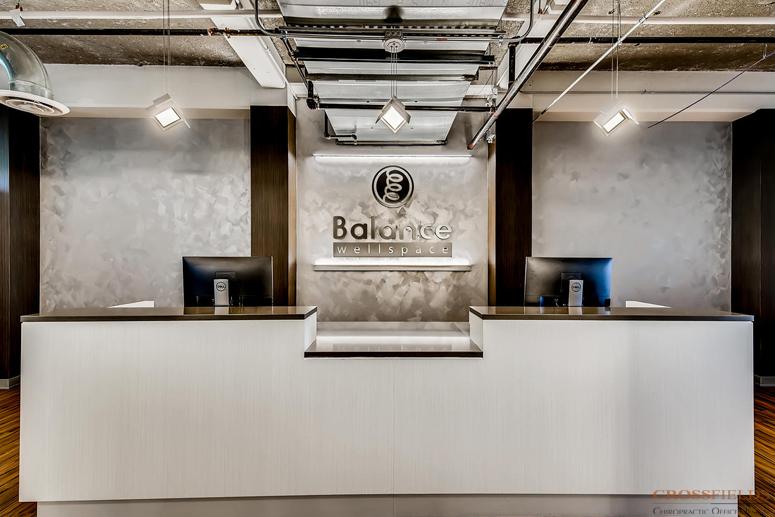
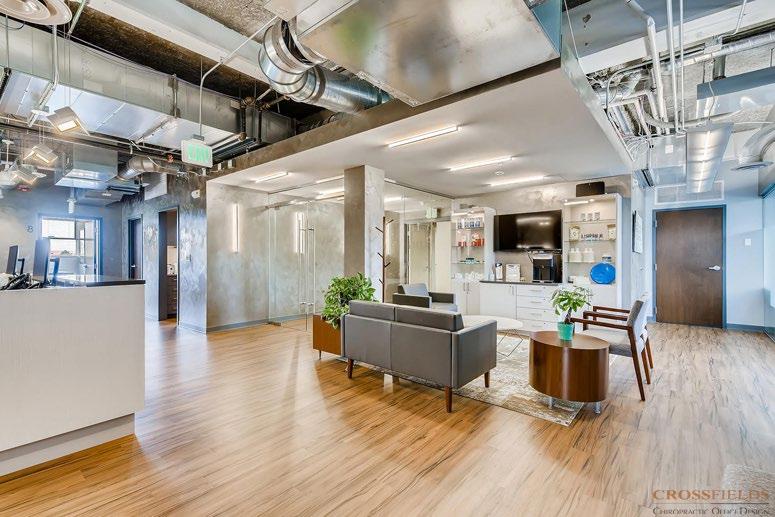
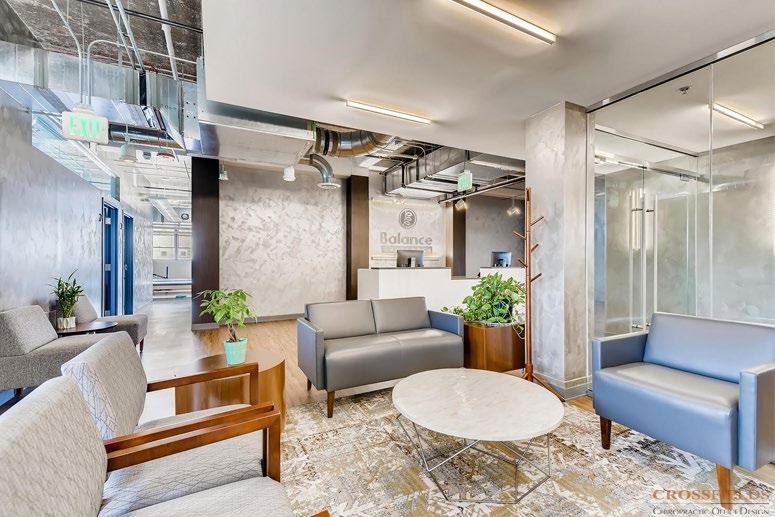
“Restoration Hardware” was one inspiration to envision the colors and feel of the space, warm white neutral textures paints, metallic walls, accents of gunmetal blue/gray, and wood tones, provided a sense of harmony and warmth to help transfer wellness from the building to the individual. The use of low partitions also allows the more private spaces to utilize the healing nature of natural light.
The center uses integrative medicine to care for an individual’s needs and focuses on the full range of physical, emotional, mental, social, spiritual, and environmental influences on one’s health.
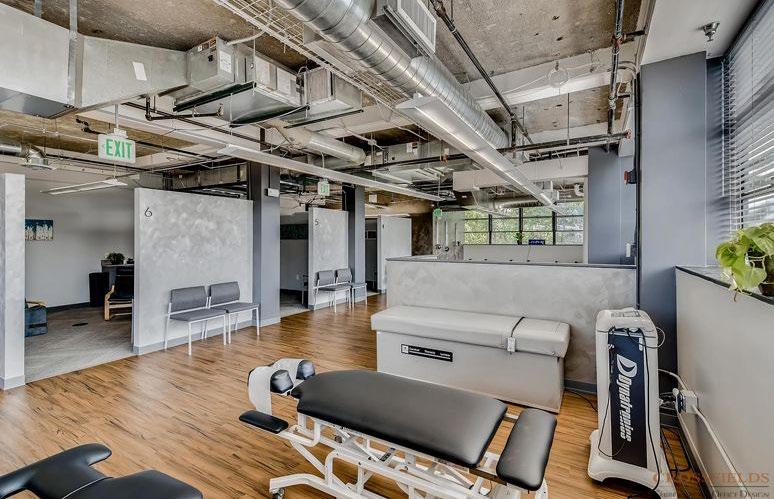
They offer services like stress relief therapy, regenerative medicine, therapeutic modalities (like heat, ice, ultrasound, electrical muscle simulation, etc.), nutritional programs, etc.

Reception/Waiting
Area

Medical Offices
Patient Rooms
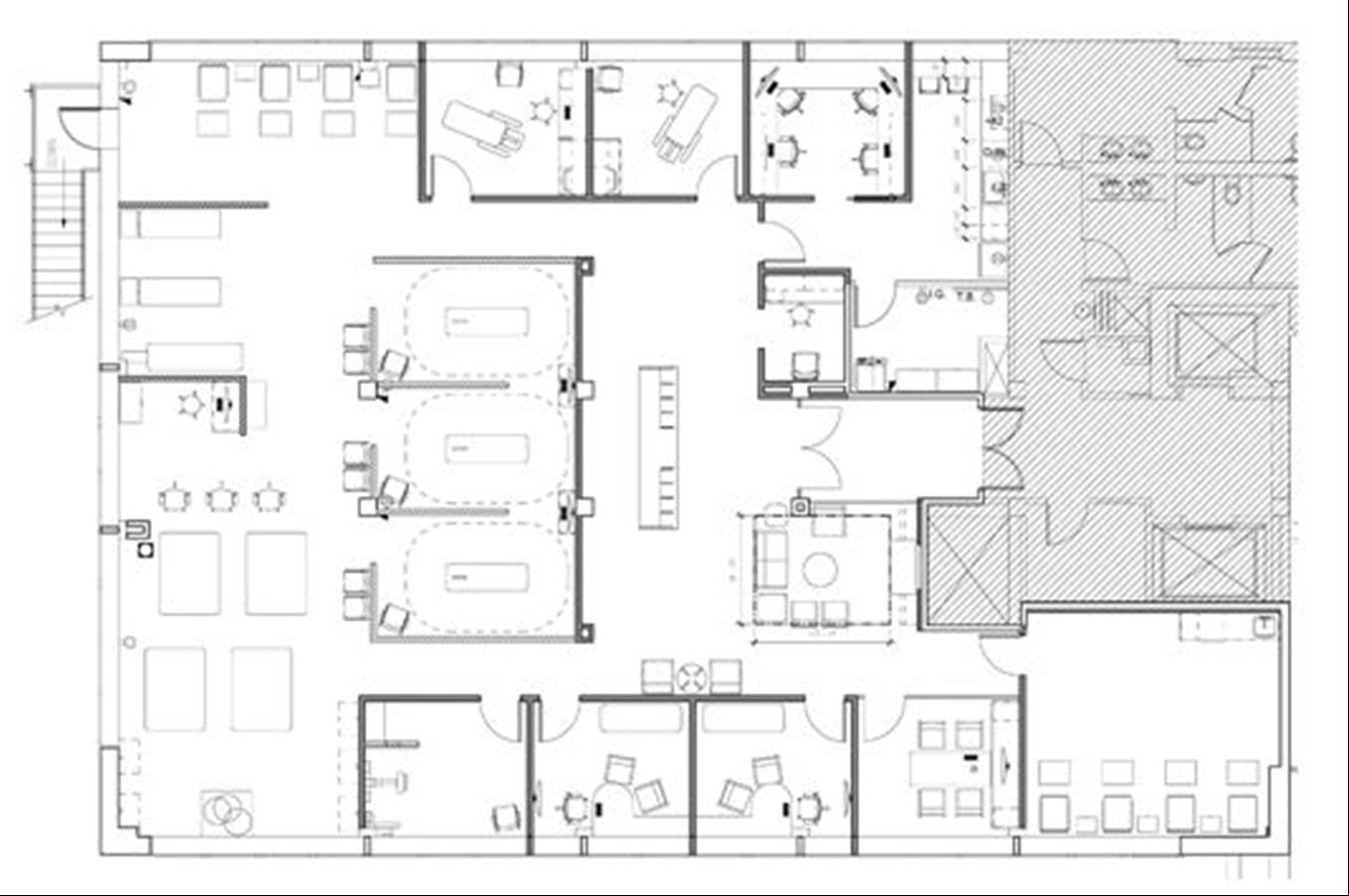
Chiropractor Space
