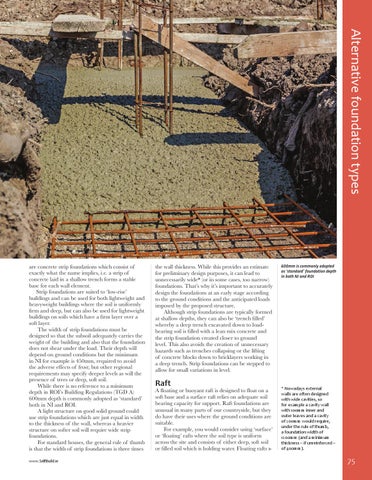Alternative foundation types
are concrete strip foundations which consist of exactly what the name implies, i.e. a strip of concrete laid in a shallow trench forms a stable base for each wall element. Strip foundations are suited to ‘low-rise’ buildings and can be used for both lightweight and heavyweight buildings where the soil is uniformly firm and deep, but can also be used for lightweight buildings on soils which have a firm layer over a soft layer. The width of strip foundations must be designed so that the subsoil adequately carries the weight of the building and also that the foundation does not shear under the load. Their depth will depend on ground conditions but the minimum in NI for example is 450mm, required to avoid the adverse effects of frost; but other regional requirements may specify deeper levels as will the presence of trees or deep, soft soil. While there is no reference to a minimum depth in ROI’s Building Regulations (TGD A) 600mm depth is commonly adopted as ‘standard’ both in NI and ROI. A light structure on good solid ground could use strip foundations which are just equal in width to the thickness of the wall, whereas a heavier structure on softer soil will require wide strip foundations. For standard houses, the general rule of thumb is that the width of strip foundations is three times www.SelfBuild.ie
the wall thickness. While this provides an estimate for preliminary design purposes, it can lead to unnecessarily wide* (or in some cases, too narrow) foundations. That’s why it’s important to accurately design the foundations at an early stage according to the ground conditions and the anticipated loads imposed by the proposed structure. Although strip foundations are typically formed at shallow depths, they can also be ‘trench filled’ whereby a deep trench excavated down to loadbearing soil is filled with a lean mix concrete and the strip foundation created closer to ground level. This also avoids the creation of unnecessary hazards such as trenches collapsing or the lifting of concrete blocks down to bricklayers working in a deep trench. Strip foundations can be stepped to allow for small variations in level.
Raft
A floating or buoyant raft is designed to float on a soft base and a surface raft relies on adequate soil bearing capacity for support. Raft foundations are unusual in many parts of our countryside, but they do have their uses where the ground conditions are suitable. For example, you would consider using ‘surface’ or ‘floating’ rafts where the soil type is uniform across the site and consists of either deep, soft soil or filled soil which is holding water. Floating rafts
600mm is commonly adopted as ‘standard’ foundation depth in both NI and ROI
* Nowadays external walls are often designed with wide cavities, so for example a cavity wall with 100mm inner and outer leaves and a cavity of 200mm would require, under the rule of thumb, a foundation width of 1200mm (and a minimum thickness – if unreinforced – of 400mm).
75
