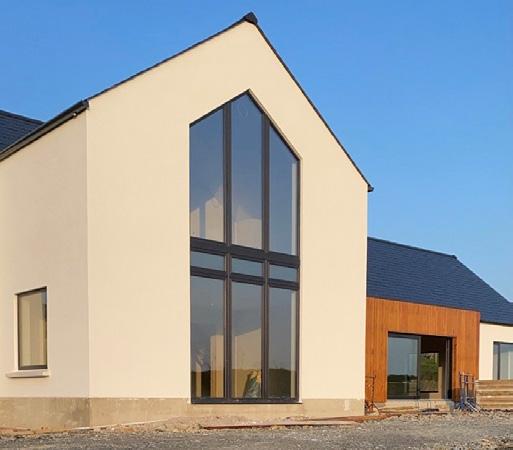
4 minute read
Co Tyrone project: Grand design
ICF GUIDE / CO TYRONE PROJECT
Grand design
Ursula & Michael Kennan first came across ICF on a television programme. When they decided to build their own home, they realised it really was the building method for them. Michael explains.

Why did you choose ICF?
The end product is a very airtight house with continuous insulation both inside and outside the house. That keeps energy bills to a minimum. Our airtightness test showed our house is very near passive even though we hadn’t planned for this. For us, the main other benefits include: � Relatively quick build. � Because the ICF blocks are lightweight, it’s a lot easier for workmen – less manpower required as well. � We didn’t have to procure structural steel lintels, instead we easily cast our own structural lintels for our large openings such as the sliding door and apex window on site. This saved on both waiting time and cost. � Our house is very soundproof with little to no exterior noise – the only drawback to this is it can be difficult hearing a car arrive on the street. � With ICF, you can achieve any exterior finish and we went with a silicone render.

Overview
Plot size: 1.2 acres House size: 2,550sqft Bedrooms: 4 Heating/Hot Water: air to water heat pump Ventilation: centralised mechanical with heat recovery Build cost: £235k

How did you pick your supplier?
Just before we got planning passed, I visited a couple of ICF builds at different stages and was impressed. We got a couple of prices from ICF contractors, and thought one was very reasonable so we just went with them. We didn’t even bother pricing a standard concrete block build. The ICF block has a 75mm inner and outer layer of insulation with a 150mm cavity with reinforced internal plastic webs. U-Value of our block is 0.2W/ sqmK.
Any curve balls during the build?
After pouring the concrete, recheck all the walls to ensure they are still plumb. We had a slight issue with one of our walls slightly going off plumb during the pour and had to be pulled back in before the concrete had set. It wasn’t a big deal, but it could have been if the walls weren’t rechecked after the pour. When pouring the concrete, ensure all walls and openings are firmly braced to support the weight of the wet concrete. Again, we had a slight issue with an internal concrete block wall not being tied in perfectly to the external ICF wall, again a simple fix but was something that needed to be sorted and something to watch out for.
Guide Selfbuild

Any other tips for a smooth ICF build?
Know that the foundations need to be level to ensure the first row of block sits neatly on top of the foundation. I was constantly checking the levels were correct and we had no issues with the foundations when I had them screeded. If using concrete block for internal walls, ensure they are correctly tied into the exterior ICF walls. Also double check all internal room dimensions. You can’t ever be too well prepared!
Did you do any DIY on the ICF?
Our self-build was a direct labour build and I did some of the smaller ICF work, such as insulating around the ends of the trusses but the main build was left to the contractor.
Any downsides to having chosen ICF?
We probably didn’t realise that one downside to having an ICF house is that the mobile phone signal can be limited because of the dense structure and insulation.
Follow the rest of Ursula & Michael’s journey on Instagram @crockanboy_selfbuild
Timeline
Apr 2021
Build start, foundations in
May 2021 ICF blocks to first floor, first concrete pour, internal concrete block walls Jun 2021 First floor slabs, ICF upper walls up Jul 21 ICF upper walls poured, roof trusses in Aug 21 Internal walls and roof structure finished Sep 21 Roof covering, timber cladding, ceiling joists Oct 21 First fix, roof finished Nov 21 Windows and doors in, spray foam roof Dec 21 External render start, second fix
Jan 22 Internal plastering done Feb 22 Underfloor in
Mar 22 Screed, external render finished with topcoat Apr 22 Tiling downstairs
May 22 Kitchen installed
Jun 22 Internal doors, laminate upstairs, bathroom tiles
Jun 22 Moved in Jul 22 Utility, bathrooms finished
Aug 22 Kitchen worktop in

Project Supplier
WINDOW & DOOR SPECIALISTS

101 Drumflugh Road, Benburb Co. Tyrone, BT71 7LF 028 3754 8791 WINDOW & DOOR SPECIALISTSinfo@mcmullanodonnell.com www.mcmullanodonnell.com







