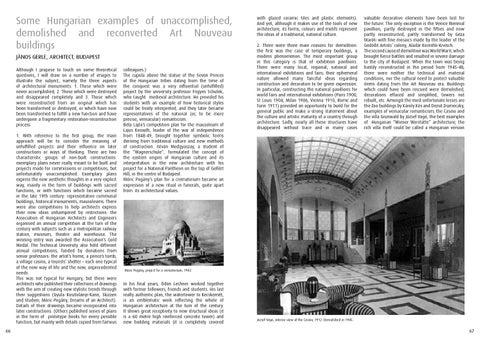Some Hungarian examples of unaccomplished, demolished and reconverted Art Nouveau buildings JÀNOS GERLE, ARCHITECT, BUDAPEST Although I propose to touch on some theoretical questions, I will draw on a number of images to illustrate the subject, namely the three aspects of architectural monuments: 1. Those which were never accomplished; 2. Those which were destroyed and disappeared completely and 3. Those which were reconstructed from an original which has been transformed or destroyed, or which have now been transformed to fulfill a new function and have undergone a fragmentary restoration-reconstruction process. 1. With reference to the first group, the main approach will be to consider the meaning of unfulfilled projects and their influence on later constructions or ways of thinking. There are two characteristic groups of non-built constructions: exemplary plans never really meant to be built and projects made for commissions or competitions, but unfortunately unaccomplished. Exemplary plans express the new aesthetic thoughts in a very explicit way, mainly in the form of buildings with sacred functions, or with functions which became sacred in the late 19th century: representative communal buildings, historical monuments, mausoleums. There were also competitions to help architects express their new ideas unhampered by restrictions: the Association of Hungarian Architects and Engineers organised an annual competition at the turn of the century with subjects such as a metropolitan railway station, museum, theatre and warehouse. The winning entry was awarded the Association’s Gold Medal. The Technical University also held different annual competitions, funded by donations from senior professors: the artist’s home, a prince’s tomb, a village casino, a tourists’ shelter – each one typical of the new way of life and the new, unprecedented needs. This was not typical for Hungary, but there were architects who published their collections of drawings with the aim of creating new stylistic trends through their suggestions (Gyula Kosztolányi-Kann, Skizzen und Studien; Móric Pogány, Dreams of an Architect). Details of their drawings became incorporated into later constructions. (Others published series of plans in the form of prototype books for every possible function, but mainly with details copied from famous 66
colleagues.) The cupola above the statue of the Seven Princes of the Hungarian tribes dating from the time of the conquest was a very influential (unfulfilled) project by the university professor Frigyes Schulek, who taught medieval architecture. He provided his students with an example of how historical styles could be freely interpreted, and they later became representatives of the national (or, to be more precise, vernacular) romanticism. Béla Lajta’s competition plan for the mausoleum of Lajos Kossuth, leader of the war of independence from 1848-49, brought together symbolic forms deriving from traditional culture and new methods of construction. István Medgyaszay, a student of the “Wagnerschule”, formulated the concept of the eastern origins of Hungarian culture and its interpretation in the new architecture with his project for a National Pantheon on the top of Gellért Hill, in the centre of Budapest. Móric Pogány’s plan for a crematorium became an expression of a new ritual in funerals, quite apart from its architectural values.
with glazed ceramic tiles and plastic elements). And yet, although it makes use of the tools of new architecture, its forms, colours and motifs represent the ideas of a traditional, national culture. 2. There were three main reasons for demolition: the first was the case of temporary buildings, a modern phenomenon. The most important group in this category is that of exhibition pavillions. There were many local, regional, national and international exhibitions and fairs; their ephemeral nature allowed many fanciful ideas regarding construction and decoration to be given expression. In particular, constructing the national pavillions for world fairs and international exhibitions (Paris 1900, St Louis 1904, Milan 1906, Vienna 1910, Rome and Turin 1911) provided an opportunity to build for the general public and make a strong statement about the culture and artistic maturity of a country through architecture. Sadly, nearly all these structures have disappeared without trace and in many cases
valuable decorative elements have been lost for the future. The only exception is the Venice Biennial pavillion, partly destroyed in the fifties and now partly reconstructed, partly transformed by Géza Maróti with fine mosaics made by the leader of the Gödöllő Artists’ colony, Aladár Körösfői-Kriesch. The second cause of demolition was World War II, which brought fierce battles and resulted in severe damage to the city of Budapest. When the town was being hastily reconstructed in the period from 1945-48, there were neither the technical and material conditions, nor the cultural need to protect valuable items dating from the Art Nouveau era. Buildings which could have been rescued were demolished, decorations effaced and simplified, towers not rebuilt, etc. Amongst the most unfortunate losses are the Zoo buildings by Károly Kós and Dezső Zrumeczky, examples of vernacular romanticism; the Casino and the villa Grünwald by József Vagó, the best examples of Hungarian “Wiener Werstätte” architecture; the rich villa itself could be called a Hungarian version
Móric Pogány, project for a crematorium, 1903.
In his final years, Ödön Lechner worked together with former followers, friends and students. His last really authentic plan, the watertower to Kecskemét, is an emblematic work reflecting the whole of Hungarian architecture at the turn of the century. It shows great receptivity to new structural ideas (it is a 60 metre high reinforced concrete tower) and new building materials (it is completely covered
József Vagó, interior view of the Casino, 1912. Demolished in 1945.
67
