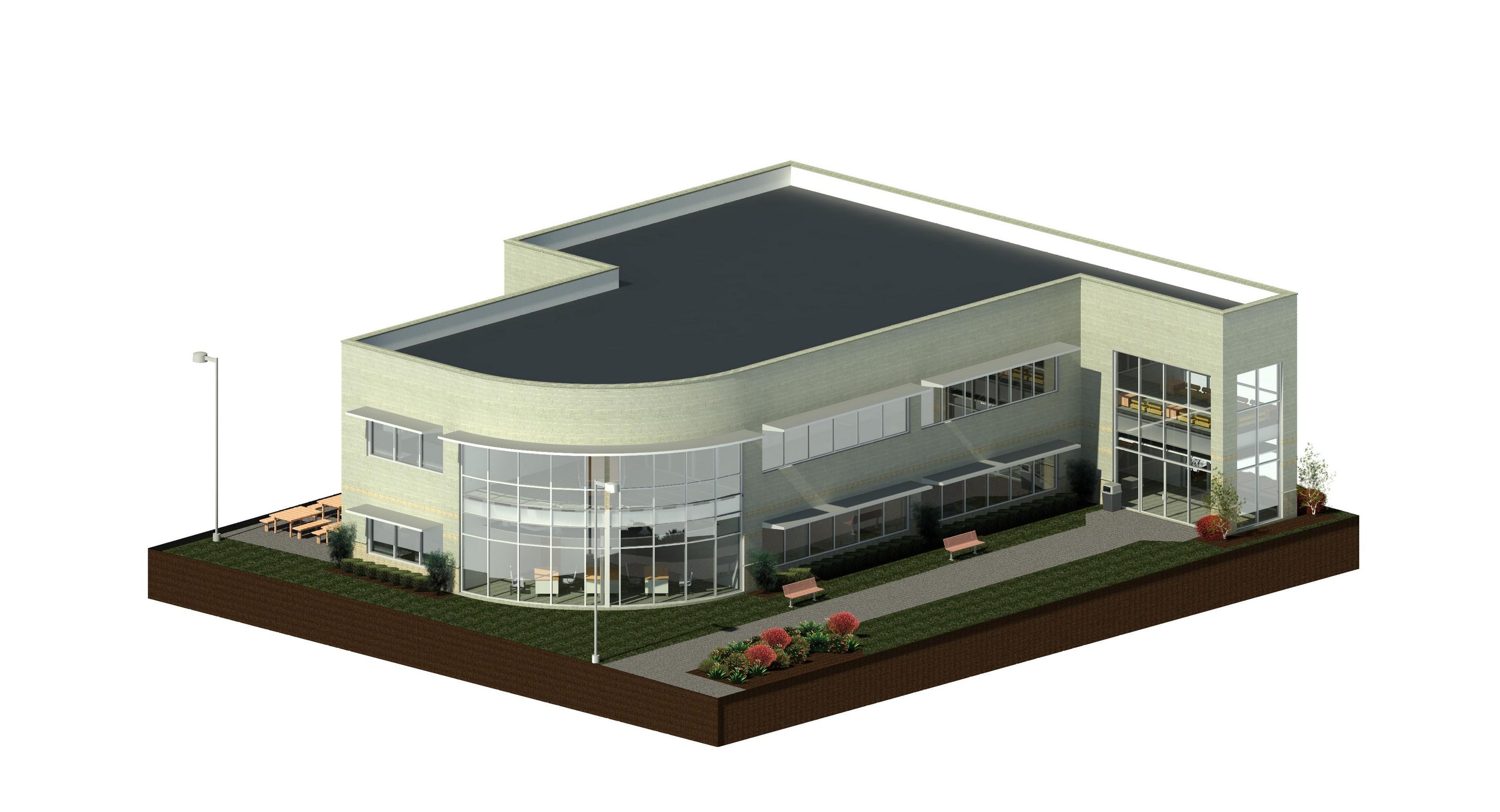
Portfolio Wyatt
Selected Works 2024 Searles
Education
Bachelor of Science
East Carolina University Greenville, NC
Major: Design
Minor: Architectural Technology
Capstone Project: Photovoltaic Canopies
Utilized in Commercial Settings
Integrating EV Charging Stations
Bachelor of Science
Wake Technical Community College
Raleigh, NC
Major: Design
Minor: Architectural Technology
Work History
Delivery Driver
DoorDash & Domino’s Greenville, NC
Developed and maintained professional relations with customers and store employees
Achieved high customer satisfaction rating of 4.82 out of 5 stars
Lawn Care Technician
Quality Lawn & Landscaping Goldsboro, NC
Provided expertise in lawn care, mulching, laying sod, and trimming bushes/trees
Wyatt Searles

Weightlifting
Location Current Address 635 Cotanche St. Greenville, NC 27858 Permanent Address 204 Highwoods Dr. Goldsboro, NC 27530 Certifications Lean Six Sigma Yellow Belt December 2022 Contact searlesw1107@gmail.com 919-750-5325
Searles Skills Autodesk Revit AutoCAD SketchUp Microsoft PowerPoint Microsoft Excel 3D/2D drawings Hobbies Golf
Traveling
Contents
Spanish Colonial House
This project I was trying to implement different Spanish Colonial architecture features with a modern twist.
ECU Austin Building
This project is a replica model of East Carolina University’s Austin building.
Law Office
The Law Office project is a fully furnished project with MEP systems.
Other Projects
These other pieces show detailed drawings in AutoCAD.
01 07 13 19

Spanish Colonial House
Year: 2024
Designer: Wyatt Searles
Type: Residential Home
Role: Design and Visualization
Status: Completed
This project is based on Spanish Colonial architecture. In this design I was going for a more modern feel from inside living to outdoor spaces. It consists of different types of materials such as, stucco walls, terracotta roofs, arched windows and openings, decorative tiling, and wrought iron fences. This was a project I designed my senior year at East Carolina University.
Wyatt Searles
1

Spanish Colonial House 2


3



4 Roof Second Floor First Floor 3 Bedrooms 2 Bathrooms Terraces 3 Bedrooms 4 Bathrooms 2 Living Spaces 2 Offices 2 Garages Lounge Kitchen Dining Room Washroom Spanish Colonial House




Wyatt Searles 5
Front Elevation
Left Elevation
Back Elevation
Right Elevation

6 Spanish Colonial House
Blue color is property line perimeter
Red color is roofing

ECU Austin Building
Year: 2024
Designer: Wyatt Searles
Type: Educational Building
Role: Design and Visualization
Status: Exterior Completed
This project is based on East Carolina Universities Austin Building. I designed a replica of Austin Building as if it was cut in half. From site plan, floorplan, different levels, and topography this project is what you would see as if you were there.
Wyatt Searles 7

8 ECU Austin Building




Roof 3rd Floor 2nd Floor 1st Floor Wyatt Searles 9


ECU Austin Building 10

Wyatt Searles 11

12 ECU Austin Building

Law Office
Year: 2023
Designer: Wyatt Searles
Type: Commercial Building
Role: Design and Visualization
Status: Completed
The Law Office was one of my first big projects at East Carolina University which contains structural systems, hvac, lighting fixtures, and plumbing systems. I enjoyed seeing this building come to life with the way the topography is aesthetically pleasing and the flow of the floorplan.
Wyatt Searles 13

14 Law Office
Roof w/Insulation on Metal Deck
Compound Ceiling ACT System
2nd Level Floor
K Series Bar Joist
Wide Flange Beam
Compound Ceiling ACT System
1st Level Floor
Pile Cap Footing

Gypsum Wall Board
Plywood Sheathing
Concrete Masonry
Concrete Foundation
Rock or Clay Soil
Wyatt Searles 15


16


Wyatt Searles 17



18 Law Office
st Floor
nd Floor Roof Offices Kitchen Lobby Bathroom Utility Room Conference Room Offices Filing Lobby Waiting Room Bathroom Storage Room Conference Room
1
2
Other Projects
Year: 2023
Designer: Wyatt Searles
Type: AutoCAD Drawings
Role: Design and Visualization
Status: Completed
These projects are a variety of AutoCAD drawings that I considered important to include. They show an in-depth perspective of what I was trying to accomplish; house elevations, structural beam and column connections. These projects are on the smaller side compared to my previous ones, but I still wanted to display them.
Wyatt Searles 19
C o l u m n & B e a m F r a m i n g P l a n D e t a i l



20
Other Projects


Wyatt Searles 21
Front Elevation
Left Elevation


22 Other Projects
Back Elevation
Right Elevation



Wyatt searlesw1107@gmail.com Searles








































