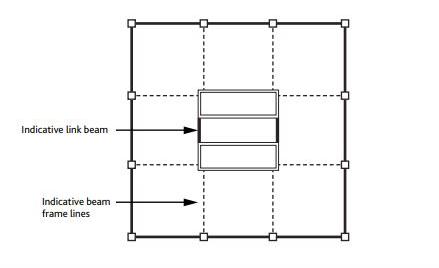
1 minute read
STAR HOTEL
Luxury Hospitality
The iecc complex is proposed as an exclusive area of 3.70 acres at bhaironmarg.to design a luxury hotel and with unique spaces having world class service to the tourist and business traveller which are coming from different cities and countries,intend to create a landmark .The IECC is a flagship project of the Government of India and is foreseen as an internationally recognized architectural icon with innovative design and novel green building features. Request for proposal for selection of developer cum operator of 5star hotel at international exhibition-cum-convention centre pragati maidan.
Advertisement
Location - Pragathi /New Delhi
Project Area - 4000sqm a consist of presidential suit rooms 14 nos and attribute of infinity private pool which makes the tower seems taller in volume than the tower b type.every 8 - 7 floors of plant/refuse floor are installed with 2 fire service stairs. Type b does not consist of presendial suite rooms of 7 floors to that of the tower a . which too has infinity pool with partial step
Thissystem combines the stiffness of the perimeter-framed tube with a set ofstiff internal reinforced concrete core walls. Structurally, this arrangement will act in asimilar manner to the shear-wall and-frame system but will be considerably more robustdue to the strong lateral strength of the outer tube. The final arrangement of the internal core and external frame, and the degree to whichthese two framing systems are combined, will govern the overall bending, torsional andshear capacity of the structure. A high degree of analysis, planning and coordination will be necessary to achieve the most economical balance for a particular building and, ashighlighted in this system will largely dictate the appearance of the building.The application of this system allows for the design of buildings up to approximately 180-200 m in height.













