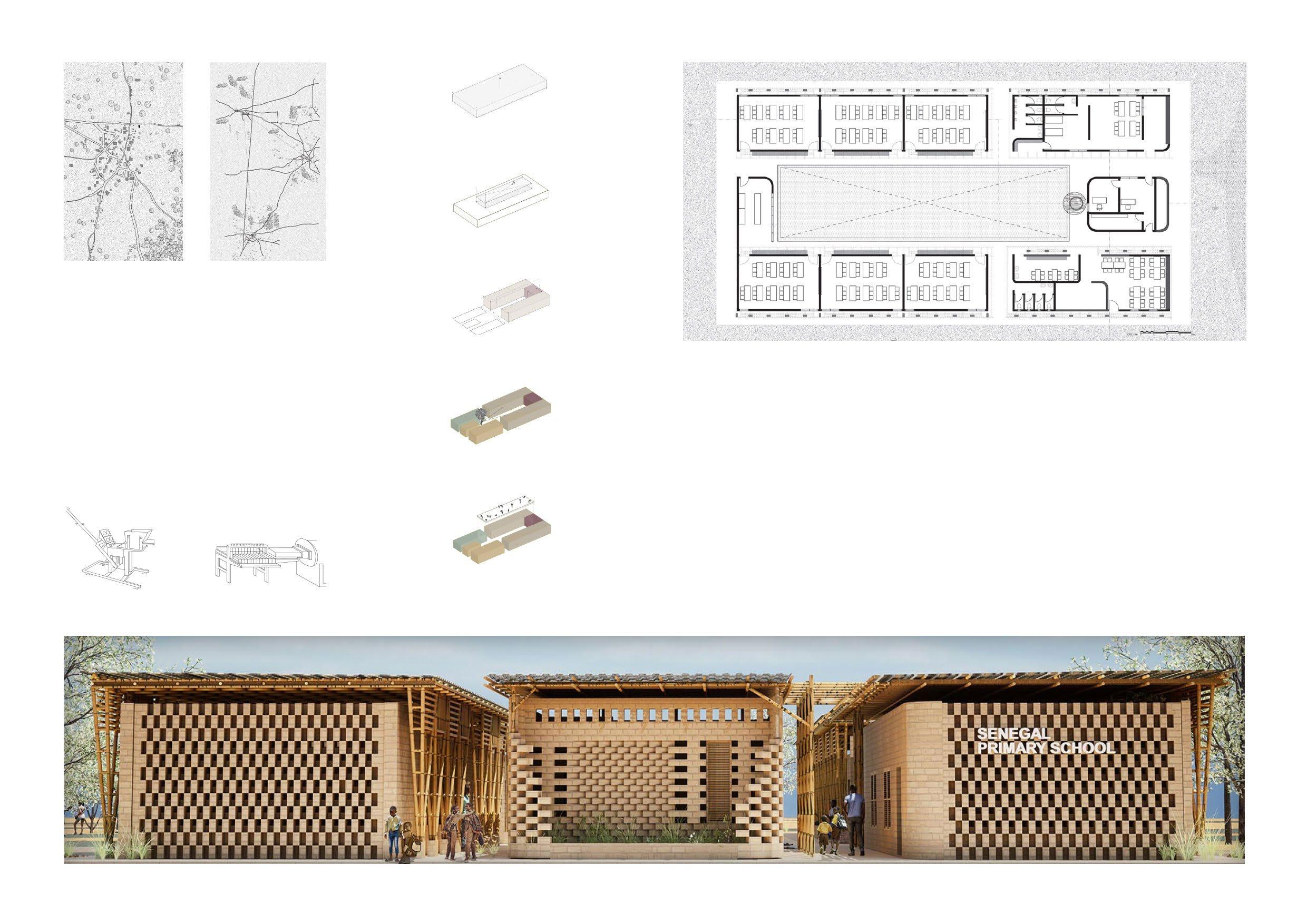
1 minute read
KINDERGARTEN SCHOOL

Community School
Advertisement
In the vibrant village of Kodiolo, nestled in the southern region of Senegal, a harmonious connection unfolded between three neighboring communities, their bond radiating within a radius of approximately 4 kilometers. This alliance brought forth a bountiful plot of land in Kodiolo, where a transformative project aimed to revolutionize the journey from home to school for the village’s children. The design itself became a testament to the philosophy of form follows function, intertwining seamlessly with a range of activities that shaped the ideology of transitioning from houses to schools.
Location - Senegal/Africa
Project Area - 650sqm
Adoptation
Garden Of Children
Transition of Houses to school for kids is a New leap ,thusThis concept considers the principle of adopting domestic building typology and slow adaptation for the kids to feel the space as second home.All means to create a dynamic and vibrant spaces for their activities. At the heart of this architectural marvel, the three consecutive classrooms stood proudly on either side, their symmetrical arrangement acting as a symbolic bridge between the worlds of education and home life. The enclosure of these six classrooms gave birth to a central multipurpose courtyard, a space inspired by the vernacular architectural heritage of the region. To maximize the utilization of this courtyard and minimize costs, the traditional concept of corridors was reduced or removed entirely, allowing for unrestricted movement and a free-flowing atmosphere.

Massing Up

Corrugated - Metalsheet
Bamboo Structural Module Compressed Strawbale
Galvanised Post (Bolted to Existing Concrete Slab) 4 5 6 Metal Anchor
Careful coordination and arrangement of the elements and functions were essential in creating a coherent image of the school. The program features aimed to achieve a bilaterally symmetrical figure, with two equal and perpendicular axes. The administrative areas, canteen, staff facilities, and dispensary were strategically placed near the entrance, providing security and monitoring capabilities while prioritizing the courtyard and classrooms. Rectangular and square spaces existed in a delicate equilibrium, offering a sense of balance and tranquility.the entrance itself exuded a sense of serenity and equilibrium, with composite elements on either side, embracing the rawness of a welcoming and aesthetic approach to the school. The transformation of cubes into prismatic forms, whether by shortening or elongating their height, width, or depth, added a touch of visual intrigue. Positioned opposite the administrative space, the cuboidal canteen faced northeast and opened inward toward the courtyard, providing a convenient snack-break seat-out area for the children.The axiality from the entrance to the far end of the classroom space was meticulously crafted to maintain a clean and linear design approach.




