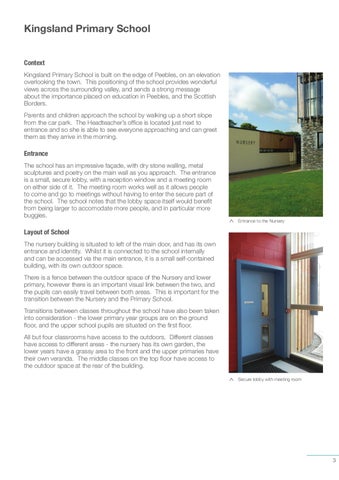Kingsland Primary School Context Kingsland Primary School is built on the edge of Peebles, on an elevation overlooking the town. This positioning of the school provides wonderful views across the surrounding valley, and sends a strong message about the importance placed on education in Peebles, and the Scottish Borders. Parents and children approach the school by walking up a short slope from the car park. The Headteacher’s office is located just next to entrance and so she is able to see everyone approaching and can greet them as they arrive in the morning.
Entrance The school has an impressive façade, with dry stone walling, metal sculptures and poetry on the main wall as you approach. The entrance is a small, secure lobby, with a reception window and a meeting room on either side of it. The meeting room works well as it allows people to come and go to meetings without having to enter the secure part of the school. The school notes that the lobby space itself would benefit from being larger to accomodate more people, and in particular more buggies.
Entrance to the Nursery
Layout of School The nursery building is situated to left of the main door, and has its own entrance and identity. Whilst it is connected to the school internally and can be accessed via the main entrance, it is a small self-contained building, with its own outdoor space. There is a fence between the outdoor space of the Nursery and lower primary, however there is an important visual link between the two, and the pupils can easily travel between both areas. This is important for the transition between the Nursery and the Primary School. Transitions between classes throughout the school have also been taken into consideration - the lower primary year groups are on the ground floor, and the upper school pupils are situated on the first floor. All but four classrooms have access to the outdoors. Different classes have access to different areas - the nursery has its own garden, the lower years have a grassy area to the front and the upper primaries have their own veranda. The middle classes on the top floor have access to the outdoor space at the rear of the building. Secure lobby with meeting room
3
