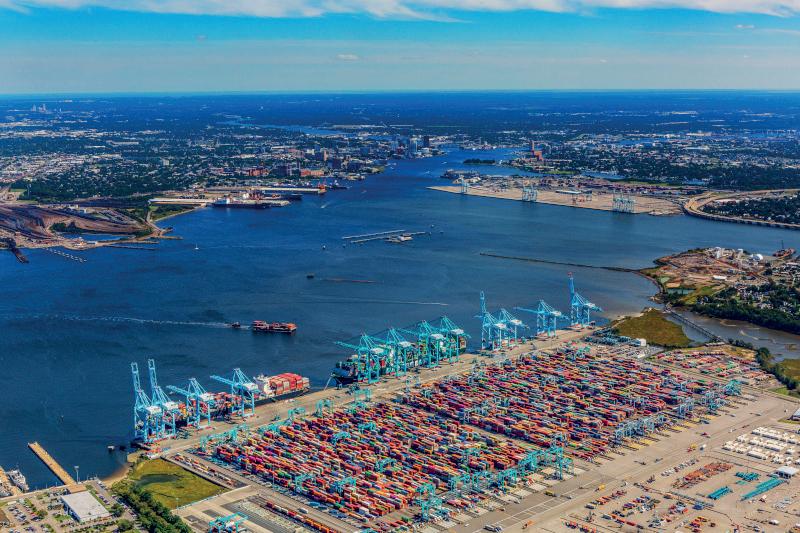
8 minute read
CASE STUDY
Fig 1
Fig 2
The first project involved the design and delivery of a set of twin travellers for the construction of 1.8km of cut and cover tunnel on the High Speed Train Line near Tortona, Italy. “About 1km of artificial tunnel had to be built overground, therefore requiring both inner and outer wall formwork panels (as shown in Fig 1). With that arrangement, tie bars were used through the pour,” explained Roberto.
The remaining 0.8km were to be built underground, therefore using internal wall formwork panels only. The outer formworks and the top structure supporting them were removed, resulting in a self reacting arrangement (as shown in Fig 2). A common approach when dealing with a longer cut and cover tunnel, would be mounting the panels on a traveller.
“In this case, the traveller also had to selfreact the pour pressure. Wenlock’s solution, a 25m long traveller, resulting from two twinned 12.5m travellers, had a 25m long and 8m high formwork panel. A typical solution for supporting such a large self-reacting panel, but for a much shorter tunnel, could have been using one-sided brackets every 1.25m,” he added.
In addition to an anchor rail at floor level, in a standard traveller the panel pressure would be contrasted by means of

Fig 3
Fig 4
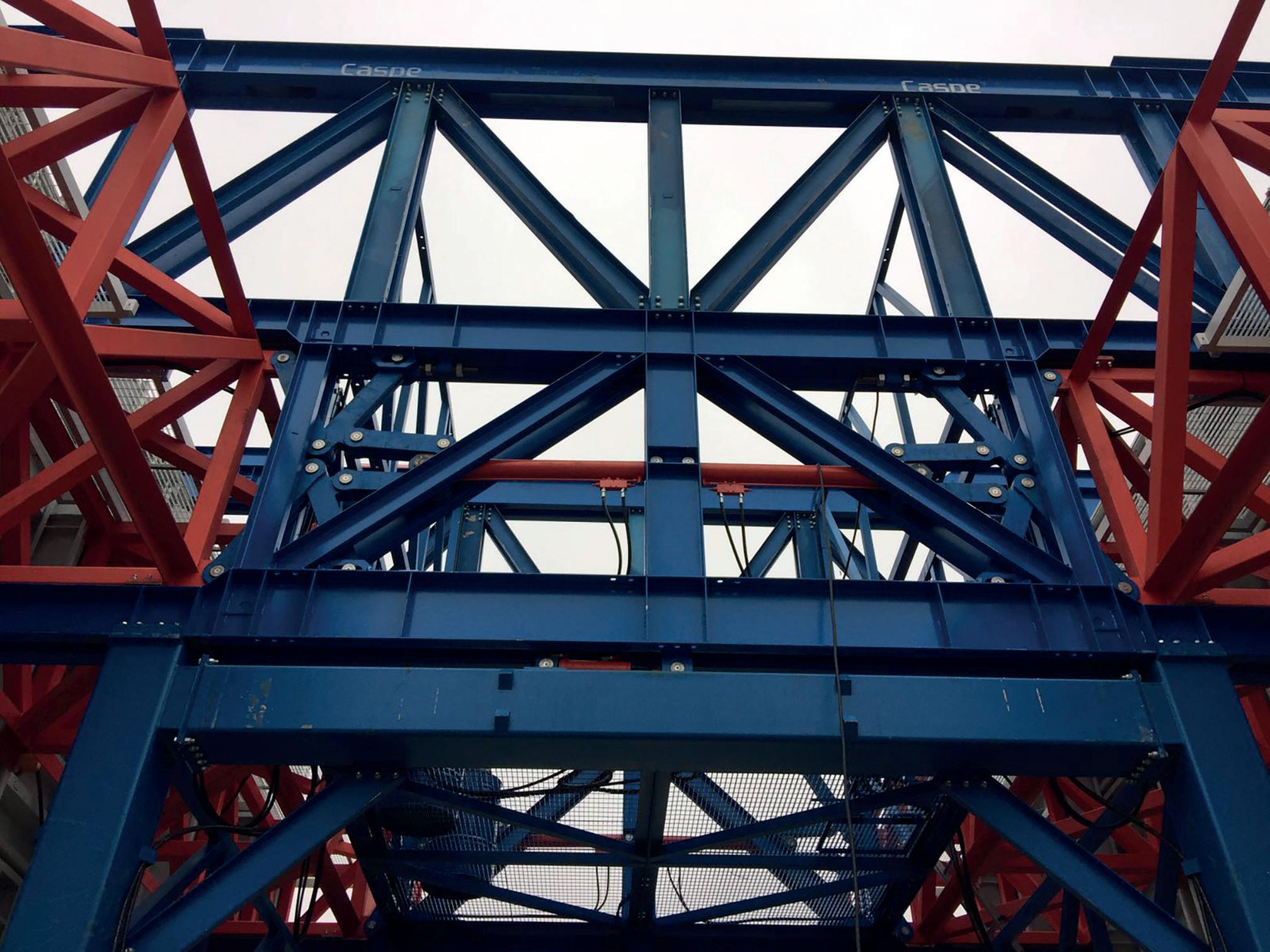
Fig 5 a central structure and at least two rows of turnbuckles on each side. In order to enable dismantling, conical pins would be used for connecting the turnbuckles to the panels. By hammering out the conical pins, the tension in the turnbuckle is released and they can be turned freely. Accounting for two pins on each side, every 1.25m, 80 pins would have to be handled twice for each pour: once for setup and again for dismantling.
Based on Roberto’s previous experience with large tonnage press design, and his knowledge of the industry (he is in the top percentile of his field) Wenlock designed a traveller with a very innovative approach: the two panel walls were contrasted, in addition to the anchor rail at floor level, by two large truss beams (painted in red in the pictures). The truss beams were moved by a toggle link mechanism which would allow a 900mm travel, to enable easy inspection and cleaning of the panels (fig 3 and fig 4 show the toggle link mechanism with retracted cylinder ‘formwork open’ and with extended cylinder ‘formwork closed’).
Only two toggle link mechanisms on each side could stand the enormous pour pressure when they were in extended state, since the two ‘arm’ parts were aligned (shown in green in fig 5).
“Additionally, it only required pulling the ‘elbow’ with a modest force for dismantling (fig 3). The advantage was enormous: pulling a hydraulic valve lever instead of manually handling 80 pins and wedges, or two hours of setup and dismantling reduced to ten minutes!” Roberto exclaimed.

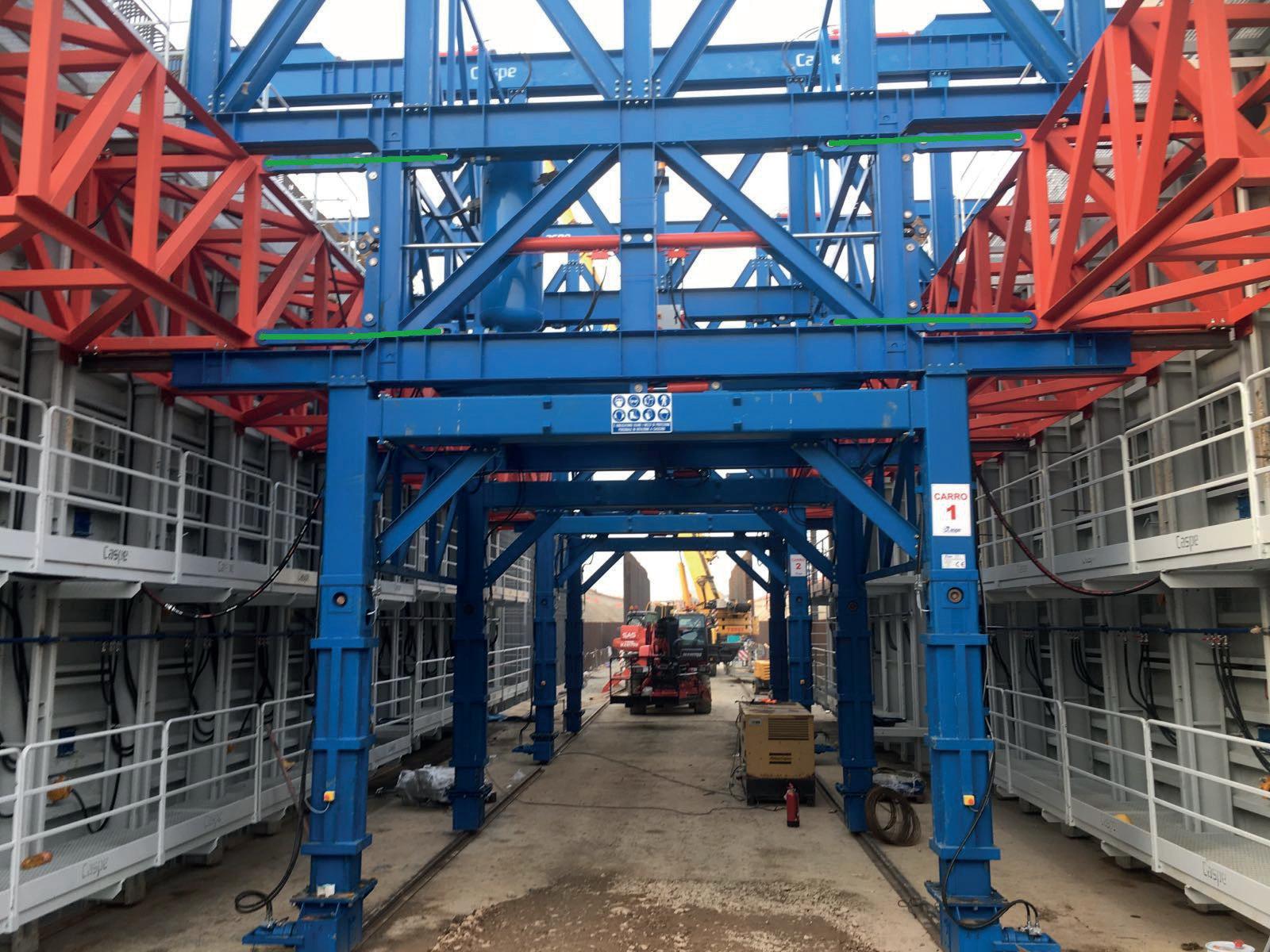
Hinkley C project
Another interesting project whose execution drew benefit from Wenlock’s innovative design was for the Hinkley C Nuclear Power Station Sea defence wall.
The wall construction was divided in two phases: pour a number of buttresses at 10m distance from each other, then use the buttresses as stop-end and carry out the intermediate pours with just the side formwork panels. The buttresses had a base approximately 6m wide, were 7m high and were spaced 10m apart (fig 6).
During the preliminary study phase, it was soon recognised that the best equipment for pouring the buttresses would have
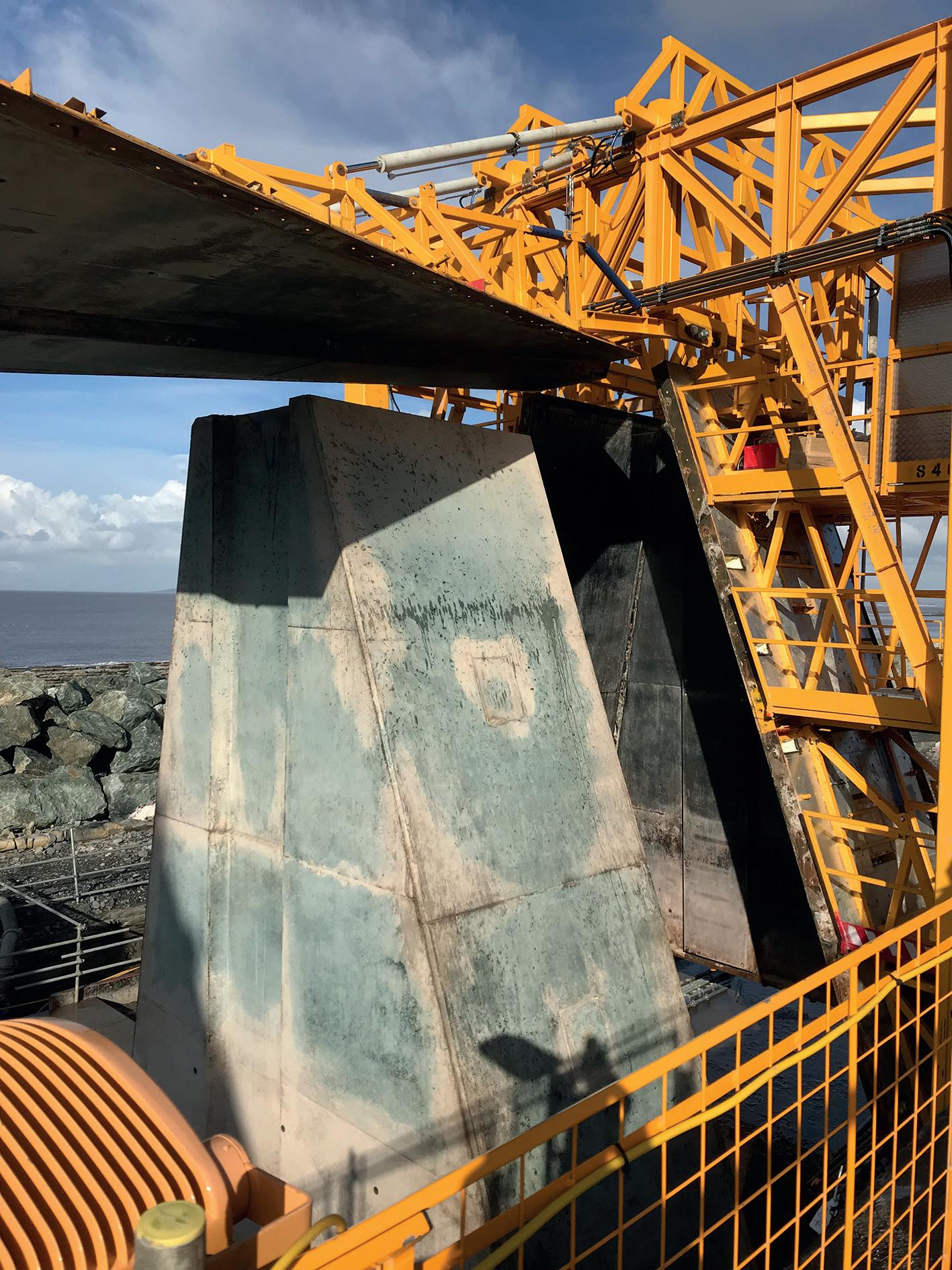
been a formwork traveller moving on rails. The formwork, reflecting the shape of the buttress, had the shape of a pyramid trunk whose walls were made of plane formwork panels.
The main technical obstacle presented by such a traveller was disengaging the formwork from the pour after it had cured, allowing movement in either direction in order for the traveller itself to be setup for the following pour.
“Given the important height of the buttress, either of the wider sides of the pyramid trunk had to be opened in order for the traveller to be able to move away from the buttress pour. In a similar but less critical case, the natural solution would have been hinging the front and back panels along one side and opening them like a door for dismantling. Alternatively, the front and back panels could have been split in the middle, hinged along both sides, and opened like a double door. However, given the large base size (6m) and the fact that the front and back panels’ sides were slanted, it was obvious that this solution was not viable, or it would have created lots of problems of distortion, misalignment and other difficulties,” noted Roberto.
The idea which Roberto suggested turned out to be the simplest and the one which would guarantee less distortion of the panels. The entire front and back panels were hinged at the top and lifted by two hydraulic cylinders. Given the height of the pour (7m), the opening was rather impressive, however it was seamless and simple. After lifting either the front or back panel, the traveller could move away from the buttress pour as shown in fig 7. Once lowered again, the panel’s corners matched perfectly with the side panels because their opening movement did not affect their alignment along their sides in any way: ready for the next pour.

Wenlock is an engineering firm based in the West Midlands specialised in the design of bespoke machinery and devices, special equipment, steel constructions, and industrial products.
Fig 6
Fig 7
News In Brief
Critical improvements
Lafarge Canada’s Northern Alberta construction team is kicking off 2021 with road redesign and upgrades west of Edmonton, AB. Highway 19 is a 12-kilometre, two-lane, highvolume, high-load corridor connecting Highway 60 and Highway 2. Przemyslaw Skiba, VPGM of Northern Alberta says that the project will have a huge impact on the safety of the motorists who use the road every day. Lafarge will supply 375 m3 of ready mix concrete, 66,000 tonnes of asphalt and 300,000 tonnes of aggregates. Alberta Transportation awarded the contract to Lafarge in early 2021, triggering the construction of 3.5 km of four new lanes of highway, two new traffic signals and illumination at the Highway 19 and Highway 60 intersections. It also includes 1.5 km of widening on Highway 60, and one bridge culvert extension and one bridge culvert rehab.
Awards for construction
B2W Software, a leading provider of heavy construction management software, presented its 2021 Innovation Awards at the company’s 20th annual User Conference, held online March 2-4, to a diverse group of contractors excelling with its ONE Platform.
Vallencourt Construction and Mohawk Valley Materials shared the award for Best ROI with the ONE Platform. Vallencourt and Mohawk Valley both utilize the full B2W platform for estimating, scheduling, field tracking, equipment maintenance and electronic forms and reporting.
Best ROI for use of a Single B2W Element went to GeoStabilization International, and BARD Materials earned the award for Most Innovative New Use of B2W Software. Judges selected winners based on applications submitted by contractors throughout North America.
Recognition for build
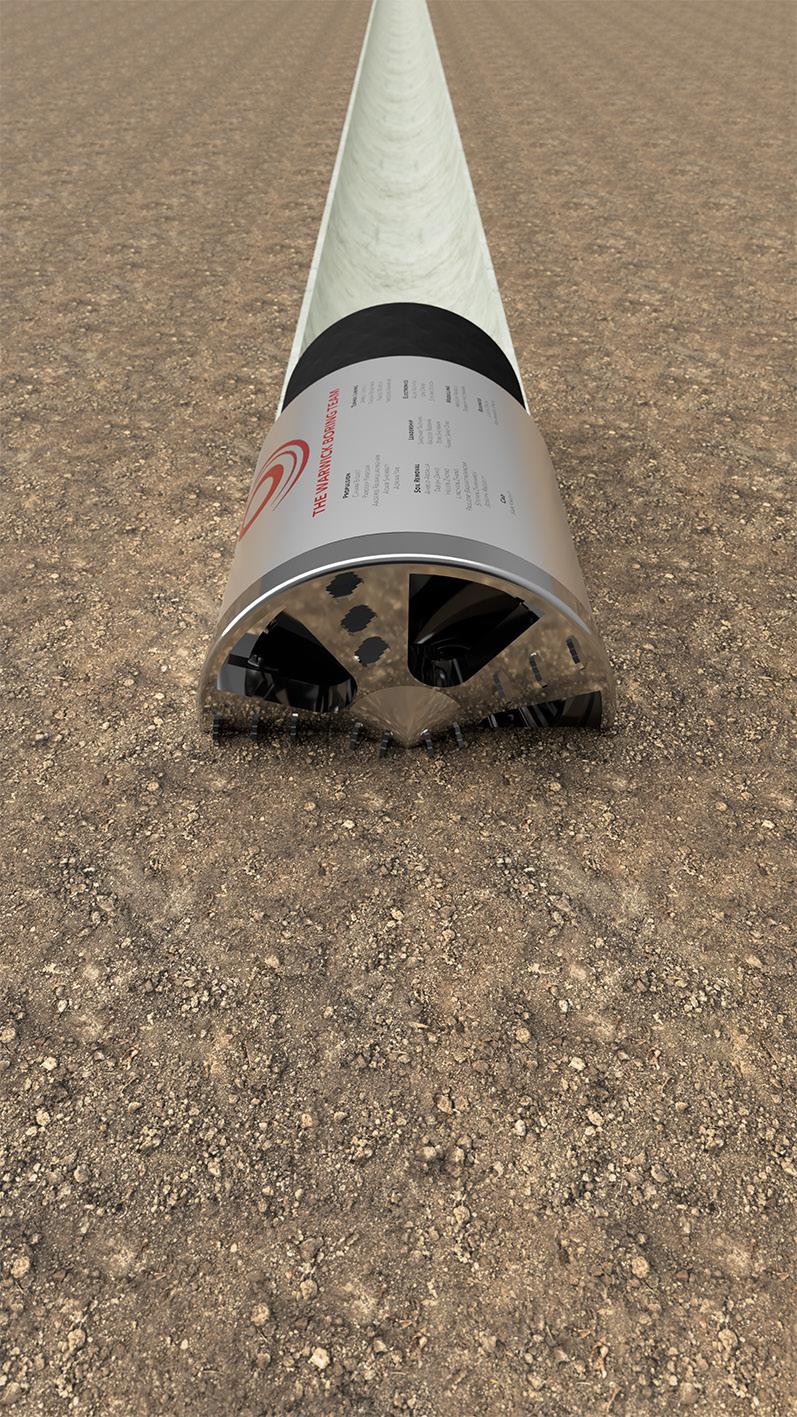
Image: Metropolitan Airports Commission
International Airport (MSP) has gained recognition for engineering and design feats that have created a modern iconic structure for the airport while greatly improving parking capacity and ground transportation services.
The American Council of Engineering Companies (ACEC) of Minnesota honored MSP’s Silver Ramp expansion project with a Grand Award in its annual Engineering Excellence Awards, which recognize an exceptional degree of innovation, complexity, achievement, and value.
Topping out at 11 stories, the Silver Ramp added 5,000 additional public parking spaces to the airport campus. It also serves as the new Terminal 1 transit center, a more sustainable approach to bring together many modes of transportation, including auto rentals, buses, shuttles, the regional light rail system, and even bicycles. The ground floor lobby features the tallest escalator in Minnesota (56-feet), one of the several escalators connecting customers directly to one of four auto rental levels where customers pick up and return vehicles.
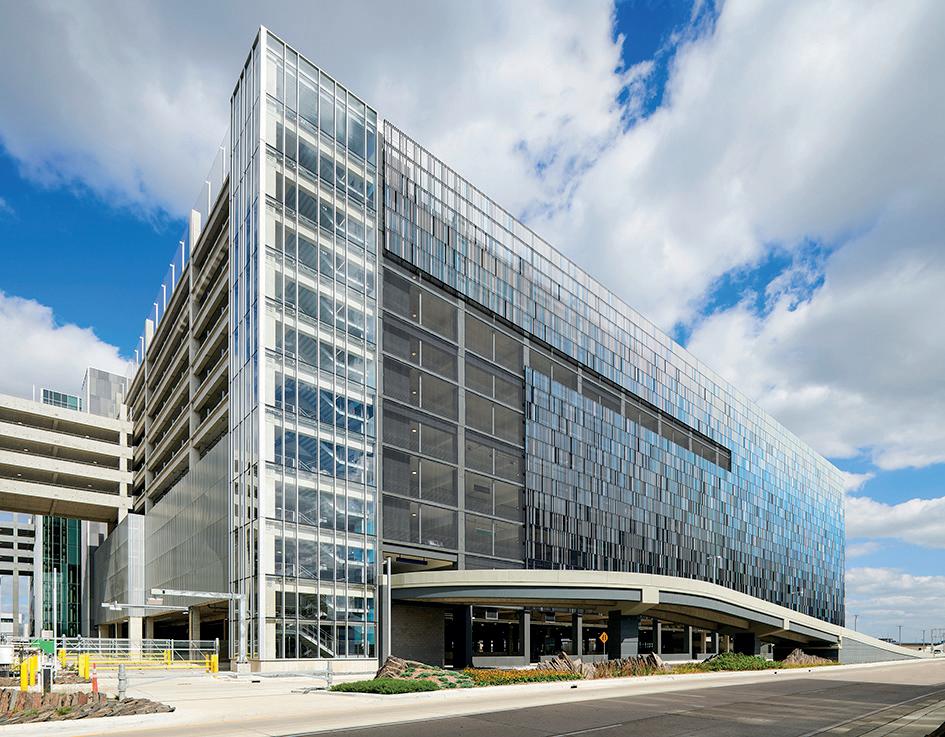
Dig deep
A team of students called The Warwick Boring Team are heading to LA this summer to compete in Elon Musk’s the Boring Company’s tunnelling competition. They will build their tunnelling machine and test it against competitors to get the top spot. They got shortlisted into 12 teams out of nearly 400 applicants, making them top three per cent worldwide.
The main competition’s evaluation aspect is on how fast other team’s boring machines could dig tunnels. Currently, Tunnel Boring machines speed is 14x times slower than garden snail and cost from $100 million to $1 billion per mile. The team will be competing against other top universities (MIT, TUM, ETH Zurich etc.) and industry tunnelling professionals.
Sanzhar Taizhan, Founder and Co-Project Lead at Warwick Boring comments: “We have spent hundreds of hours designing and engineering the product. The experience competing at extremely fast-pace competition and technical-orientated is invaluable. However, there is no time to rest, and we need to keep working hard on building the first prototype and do well in the summer. Our team are very talented and the University of Warwick is strongly helping us to achieve our goals.” www.gofundme.com/f/warwick-boring








