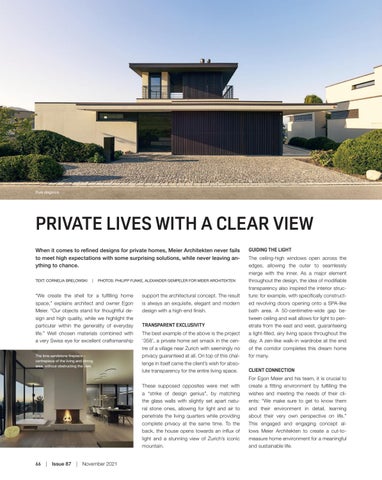Pure elegance.
PRIVATE LIVES WITH A CLEAR VIEW When it comes to refined designs for private homes, Meier Architekten never fails to meet high expectations with some surprising solutions, while never leaving anything to chance. TEXT: CORNELIA BRELOWSKI | PHOTOS: PHILIPP FUNKE, ALEXANDER GEMPELER FOR MEIER ARCHITEKTEN
“We create the shell for a fulfilling home space,” explains architect and owner Egon Meier. “Our objects stand for thoughtful design and high quality, while we highlight the particular within the generality of everyday life.” Well chosen materials combined with a very Swiss eye for excellent craftsmanship The lime sandstone fireplace – centrepiece of the living and dining area, without obstructing the view.
support the architectural concept. The result is always an exquisite, elegant and modern design with a high-end finish. TRANSPARENT EXCLUSIVITY The best example of the above is the project ‘358’, a private home set smack in the centre of a village near Zurich with seemingly no privacy guaranteed at all. On top of this challenge in itself came the client’s wish for absolute transparency for the entire living space. These supposed opposites were met with a “strike of design genius”, by matching the glass walls with slightly set apart natural stone ones, allowing for light and air to penetrate the living quarters while providing complete privacy at the same time. To the back, the house opens towards an influx of light and a stunning view of Zurich’s iconic mountain.
66 | Issue 87 | November 2021
GUIDING THE LIGHT The ceiling-high windows open across the edges, allowing the outer to seamlessly merge with the inner. As a major element throughout the design, the idea of modifiable transparency also inspired the interior structure: for example, with specifically constructed revolving doors opening onto a SPA-like bath area. A 50-centimetre-wide gap between ceiling and wall allows for light to penetrate from the east and west, guaranteeing a light-filled, airy living space throughout the day. A zen-like walk-in wardrobe at the end of the corridor completes this dream home for many. CLIENT CONNECTION For Egon Meier and his team, it is crucial to create a fitting environment by fulfilling the wishes and meeting the needs of their clients: “We make sure to get to know them and their environment in detail, learning about their very own perspective on life.” This engaged and engaging concept allows Meier Architekten to create a cut-tomeasure home environment for a meaningful and sustainable life.
