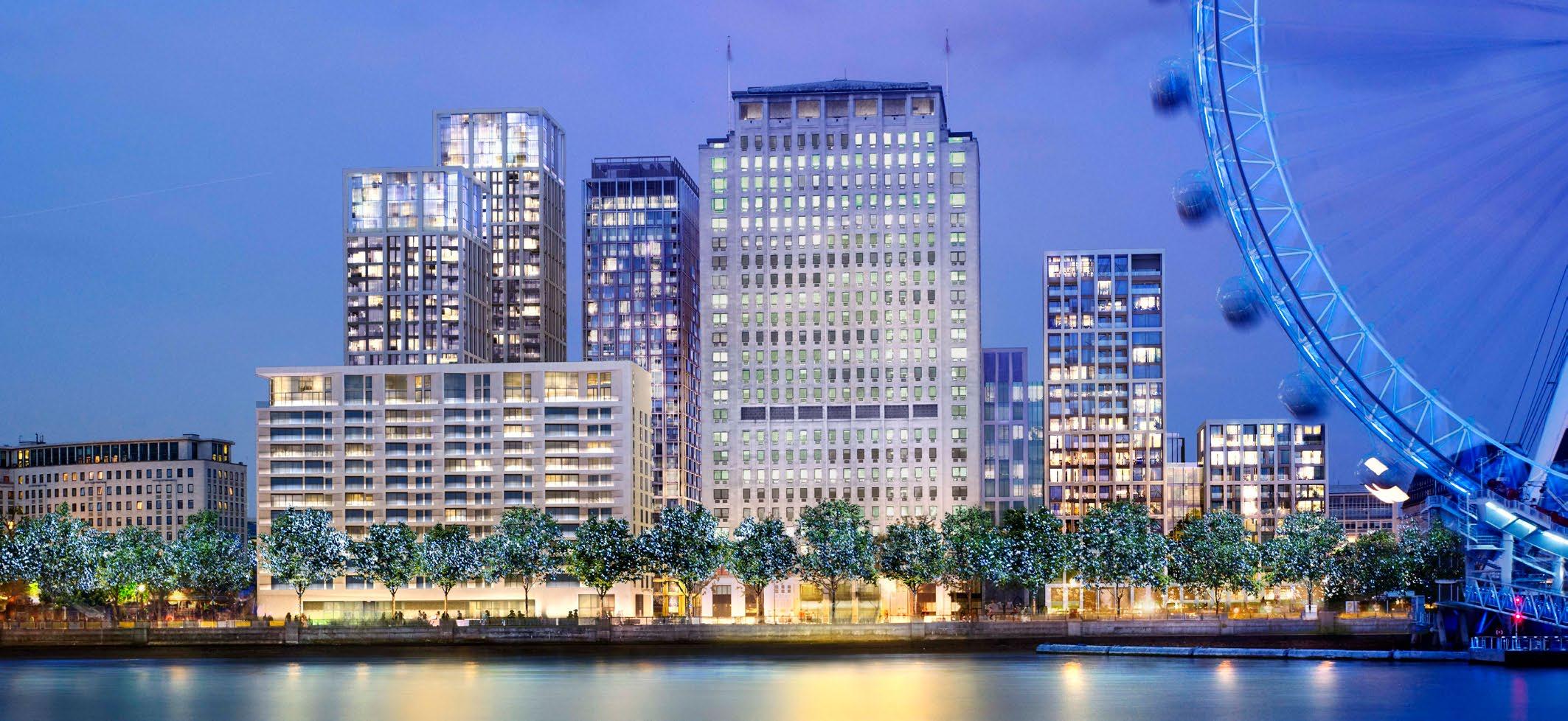
3 minute read
Ušće Tower Two: BREEAM "Excellent" certification
“Ušće Tower Two” in the north of Belgrade is visible from far away. It’s not just a symbol of Serbia’s prosperous economy. Awarded the BREEAM certificate, it has also set new standards in energy efficiency. SAUTER’s know-how was a major factor in this. A special feature is the ventilation system integrated in the façade: this building “breathes”.
Serbia is booming. Although the International Monetary Fund expects a decline in GDP for the country in 2020 due to the coronavirus, the economy is expected to pick up strongly again the following year.
“Ušće Tower Two” is proof of this promising outlook, in the truest sense of the word. With 22 glazed floors, it offers an unobstructed view over the surrounding region – a charming river landscape in the north of Belgrade characterised by the confluence of the Sava and the Danube.
Excellent sustainability
Not only the location but also the building itself is “excellent”. Having been BREEAM-certified in this category, the high-rise building is officially entitled to use this rating. BREEAM stands for Building Research Establishment Environmental Assessment Method. It is both the oldest and most widespread evaluation for sustainable building.
SAUTER’s know-how – called upon by investor MPC over the past 15 years now – played a key role in the award being given.

© MPC Properties
BREEAM – a certification system for sustainable building
BREEAM (Building Research Establishment Environmental Assessment Method) is the longest standing and most widely used method for assessing, evaluating and certifying the sustainability of buildings, infrastructure and master plans. It was launched in the UK in 1990 by the British Building Research Establishment (BRE). BRE is a group of experts from all sub-disciplines of construction and is dedicated to improving building standards. It has issued in excess of 592,000 BREEAM certificates and has over 2,3000,000 registered buildings.
Project developers can contact BRE themselves to obtain certification. BREEAM assesses sustainability in ten categories: energy, health and well-being, innovation, area use, materials, management, pollution, transport, waste and water.
The scores in the differently weighted categories produce an overall assessment divided into six gradations: outstanding, excellent, very good, good, average or acceptable. BREEAM schemes are available for the various different lifestyle stages of a project, from new construction, in-use and refurbishment and fit-out. Schemes are also able to be locally adapted to various parts of the world.

Further information at: www.breeam.com
SAUTER’s know-how
In the case of “Ušće Tower Two”, MPC enlisted SAUTER as both supplier and contractor for the complete building management system (BMS). SAUTER was also tasked with the automation and engineering work for wiring and producing the BMS and the cabinet for the electrically-driven components. In the final stage, SAUTER was responsible for turnkey commissioning of the system.
One special highlight is the decentralised ventilation system incorporated in the façade. The system exploits the climatic conditions in Serbia which are ideal for applying such energy-efficient ventilation. Heat accumulating in the rooms by day is dissipated at night and replaced by cool air from outdoors. For fresh air during the day, room users need only touch a button. Special ventilation blinds are then re-positioned, thus changing the supply of fresh air. And, providing no fire signals are active, smoke extraction windows on the façade can be opened for ventilation too.
Room automation through SAUTER ecos
The supply of fresh air forms part of the room automation delivered by SAUTER ecos 5. The standard BACnet protocol allows components to mesh seamlessly in a complete system with open interfaces. The cooling system, VRV (Variable Refrigerant Volume) air-conditioning systems and controllers in the 3x1250-kVA substation are thus integrated via BACnet-IP.
DALI interfaces automate the lighting. The interior lights are finely adjusted to the brightness outside, ensuring as much natural daylight as possible is used inside. The unique architecture offers another advantage over conventional office buildings – because the interior spaces are three metres high, this enables a great deal more daylight to enter. Here, energy savings and optimum lighting conditions very much go hand in hand.
Numerous other features contribute to the ecological compatibility of “Ušće Tower Two”. For example, the energy management system measures various consumption data – electricity, sanitary water, and hot and cold water for the air conditioning. To maximise efficiency of hot water usage, only the amount actually needed is provided.
Also fundamental to the building’s sustainability is its ability to adapt to new uses. SAUTER’s flexible room automation system allows this with no difficulty at all. If room floor plans change, for example, due to new tenants, there is no need to install new cables. Simple configuration means that all system functions can easily mirror the new conditions.










